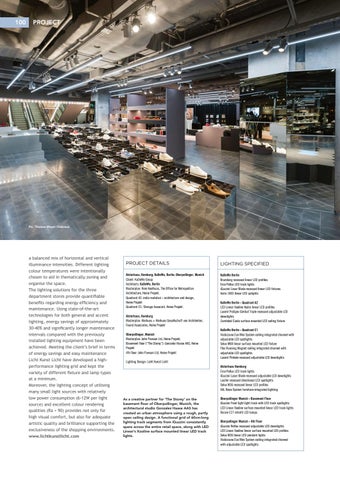100
PROJECT
Pic: Thomas Meyer Ostkreuz
a balanced mix of horizontal and vertical illuminance intensities. Different lighting colour temperatures were intentionally chosen to aid in thematically zoning and organise the space. The lighting solutions for the three department stores provide quantifiable benefits regarding energy efficiency and maintenance. Using state-of-the-art technologies for both general and accent lighting, energy savings of approximately 30-40% and significantly longer maintenance intervals compared with the previously installed lighting equipment have been achieved. Meeting the client’s brief in terms of energy savings and easy maintenance Licht Kunst Licht have developed a highperformance lighting grid and kept the variety of different fixture and lamp types at a minimum. Moreover, the lighting concept of utilising many small light sources with relatively low power consumption (6-12W per light source) and excellent colour rendering qualities (Ra > 90) provides not only for high visual comfort, but also for adequate artistic quality and brilliance supporting the exclusiveness of the shopping environments. www.lichtkunstlicht.com
PROJECT DETAILS
LIGHTING SPECIFIED
Alsterhaus, Hamburg; KaDeWe, Berlin; Oberpollinger, Munich Client: KaDeWe Group Architects: KaDeWe, Berlin Masterplan: Rem Koolhaas, The Office for Metropolitan Architecture, Heine Projekt. Quadrant A2: india mahdavi - architecture and design, Heine Projekt Quadrant C1: Storage Associati, Heine Projekt.
KaDeWe Berlin Brumberg recessed linear LED profiles Erco Pollux LED track lights iGuzzini Laser Blade recessed linear LED fixtures Insta 1065 linear LED uplights
Alsterhaus, Hamburg Masterplan: Kleihues + Kleihues Gesellschaft von Architekten, Found Associates, Heine Projekt Oberpollinger, Munich Masterplan: John Pawson Ltd, Heine Projekt, Basement floor (‘‘The Storey’’): Gonzalez Haase AAS, Heine Projekt 4th floor: John Pawson Ltd, Heine Projekt
KaDeWe Berlin - Quadrant A2 LED Linear Xooline Hydra linear LED profiles Lucent ProSpex Gimbal Triple recessed adjustable LED downlights Zumtobel Caela surface mounted LED ceiling fixture KaDeWe Berlin - Quadrant C1 Viabizzuno Eco Mini System ceiling integrated channel with adjustable LED spotlights Selux M60 linear surface mounted LED fixture Flos Running Magnet ceiling integrated channel with adjustable LED spotlights Lucent Pinhole recessed adjustable LED downlights
Lighting Design: Licht Kunst Licht Alsterhaus Hamburg Erco Pollux LED track lights iGuzzini Laser Blade recessed adjustable LED downlights Lucifer recessed directional LED spotlights Selux M36 recessed linear LED profiles XAL Nano System furniture-integrated lighting As a creative partner for ‘The Storey’ on the basement floor of Oberpollinger, Munich, the architectural studio Gonzalez Haase AAS has created an urban atmosphere using a rough, partly open ceiling design. A functional grid of 60cm-long lighting track segments from iGuzzini consistently spans across the entire retail space, along with LED Linear‘s Xooline surface mounted linear LED track lights.
Oberpollinger Munich - Basement Floor iGuzzini Front light light track with LED track spotlights LED Linear Xooline surface mounted linear LED track lights Osram E27 retrofit LED lamps Oberpollinger Munich - 4th Floor iGuzzini Reflex recessed adjustable LED downlights LED Linear Xooline linear surface mounted LED profiles Selux M36 linear LED pendant lights Viabizzuno Eco Mini System ceiling integrated channel with adjustable LED spotlights
