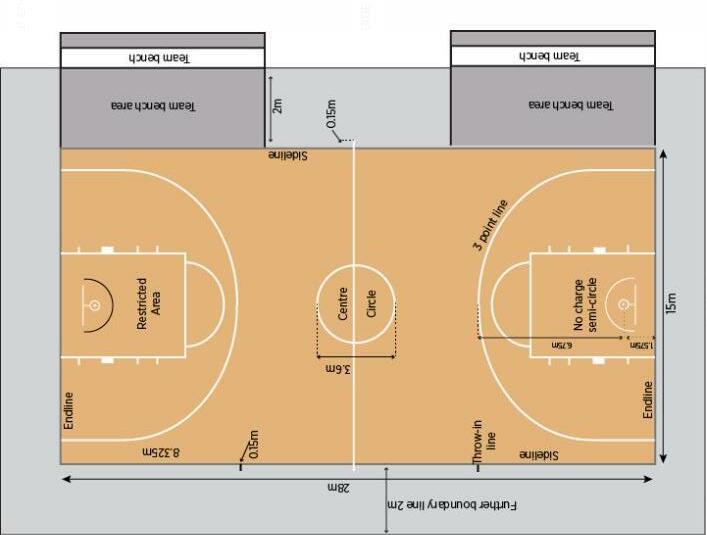
Name: DWARKA Sector 19 topographic map, elevation, Relief.


Coordinates: 28.56632 77.03760 28.58759 77.05769




Minimum elevation: 205m


Maximum elevation: 286m
Average elevation: 216 m
SITE

Dwarka Sector 1 9, Delhi-AIFF Building is adjacent to the site-A football stadium has been proposed by DDA-The site is well connected to all transport modes and the IGI Airport is nearby-Masterplan suggests recreational development on the land-A New Diplomatic enclave is to come up close to the site-It is surrounded by a largely residential neighbourhood -It is also surrounded by many educational, sports, and recreational areas (Golf course and proposed amusement park) -Sports complexes in sectors 8, 1 1 & 1 7-A FIFA-compliant football stadium has been proposed by DDA in Dwarka Sector 1 9, Delhi and that is the main reason for choosing this site for the thesis topic.
Reasons for choosing the site are:-
• It is well connected to all transport modes. ICI airport ISBT, Railway Station, Metro Stations, Bus Stops, and the major roads are all very close to the site.



• The site has the All India Football Federation (AIFF) Building just next to it.


• Dwarka comes under zone K-2 whose Zonal plans are under preparation and this zone has tremendous potential for further development.
• The burden on the heart of the city needs to be lowered and shifted to the edges of the city.
• The master plan of Delhi and the zonal plan of zone K-2 suggest recreational development on the land.






• The Indira Gandhi International Airport is just 3 km from the site.
• A New Diplomatic Enclave other than Chanakya Puri is proposed in sector 24 which is very close to the site.



• Dwarka is a large residential neighbourhood and is referred to as a "sub-city".

• It is connected to the mnc region of Gurgaon.


NO OF ENTRANCES :The total population from a particular floor must evacuated in 1.5 to 2.5 minutes depending on the type of construction. The unit width for capacity of exit shall be taken as 50 cm.
Public : minimum 2, 12m width and head room height 5m minimum



VIP : 1 minimum Players : 2
Elevators : Nearby entrances
VIP/player : 1
Public : minimum 1 , 3300x4000mm
Parking : Must be within 75m of site
VIP : Minimum 20 cars
Public: Minimum 300 cars, each car 13.75m2 space
Players : Bus 31.2m2 space, minimum 5 cars
Sitting space: 0.6m2 each person
Washrooms -
Male public : 1 per 100 persons up to 400 persons; and for over 400 persons,add at the rate of 1 per 250 persons or part thereof
Female public : 3 per 100 persons up to 200 persons; and for over 200 persons add at the rate of 2 per 100 persons or part thereof
Male staff : 1 for 1 to 15 persons 2 for 16 to 35 persons
Female staff : 1 for 1 to 12 persons 2 for 13 to 25 persons
- Services such as food courts etc are to be provided in large open areas which plenty of movement space.
- Large movement corridors as well to be provided, minimum 2m
Player washrooms : Minimum 2, 1500x900mm

Shower rooms : Minimum 2, 900x900mm
- Ticket box atleast one at each entrance
- Discussion room, each player 1- 4200x4800mm
- Gym/work out room: minimum 1 - 14m2
Equipment room, working out space
- Lounge space, one each player
- Electrical room, minimum 1 , 8000x10000mm
- Security room
minimum 2 , or one at each entrance
Washroom one each security room
Changing room , one minimum
IT room, one minimum , two computer space minimum
Lounge space, one
- Pantry
Public : kisko types minimum 1.8m2 minimum, one at each side to cater to public
VIP : one food storage space, or different spaces for food storage, drinks storage, cooking space
Players : food storage space 1 minimum`





















AREA CALCULATION FAR0.4% GROUND COVERAGE:20% OFTHESITE:4200 M2 PLOTAREA20700 M2(APPROX 5ACRES) BUILTUPAREA: 0.4%x20700M2 8300M2(MAX) SEATINGCAPACITY :1700PEOPLE HOKEYSTADIUM DWARKASPORT COMPLEXSECTOR 19
1RAINWATERDRAINAGE
2STEELMOLDEDSTRUCTURE
3PIPESUPPORTINGGLASSANDSTEELSTRUCTURE
4PANELGLASS
5PIPEJOININGTOTHESTRUCTUREFORSUPPORT
6STEELSTRUCTUREALSOSUPPORTEDBYTHEGROUND
