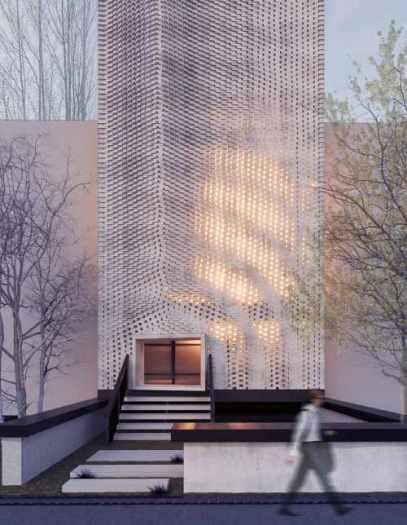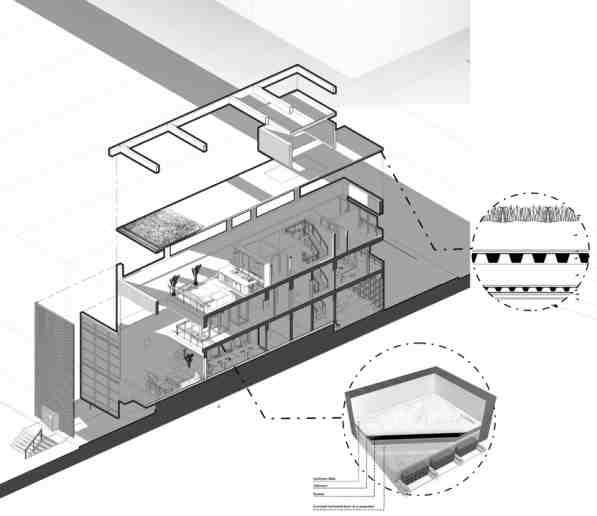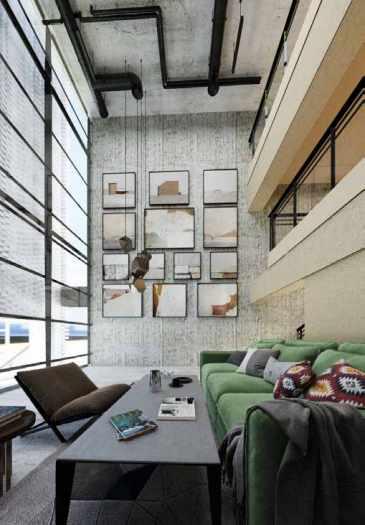
1 minute read
Fashion Studio
Competition Project- Individual Work
Academic Competition- Autumn 2016 site; Turkey/ Istanbul
Advertisement
Second Perize
This multifunctional edifice is designed for a Turkish family in Istanbul whose occupation is fashion design. They wanted us to design a new house for residential and commercial aims. For reaching this goal, we decided to show the family occupation on their building facade. But how can we advertise them without any word? We found the answer of this question on the texture materials with which they work in their office. Every fabric was made of wharf and woof. For several years brick has had a special role in architecture warp and wood. We decided to use it in the south facade and make sure wether it can have an advertising role in the south facade.
A reas Function Diagram
Roof garden lets user relax and hold a small party.
To be a quiet place I allocated third level as a residential .
For direct contact with costumer this place was chosen as an office.
Parking is located in the north part of the building because the customers access is from the north.
although it is a integral apartment, it is seperated by their function . Architecture Portfolio 10
Vegetation
Growing Medium
Oldroyd Tp Filter Fleece
Oldroyd Xv20 GreenXtra Membrance
Closed Cell Insulation

Oldroyd Xv Green as additional separating drainage layer
Root Barrier
Waterproof Membrance
Roof Deck
Ground FloorPlan
First FloorPlan
Second FloorPlan







