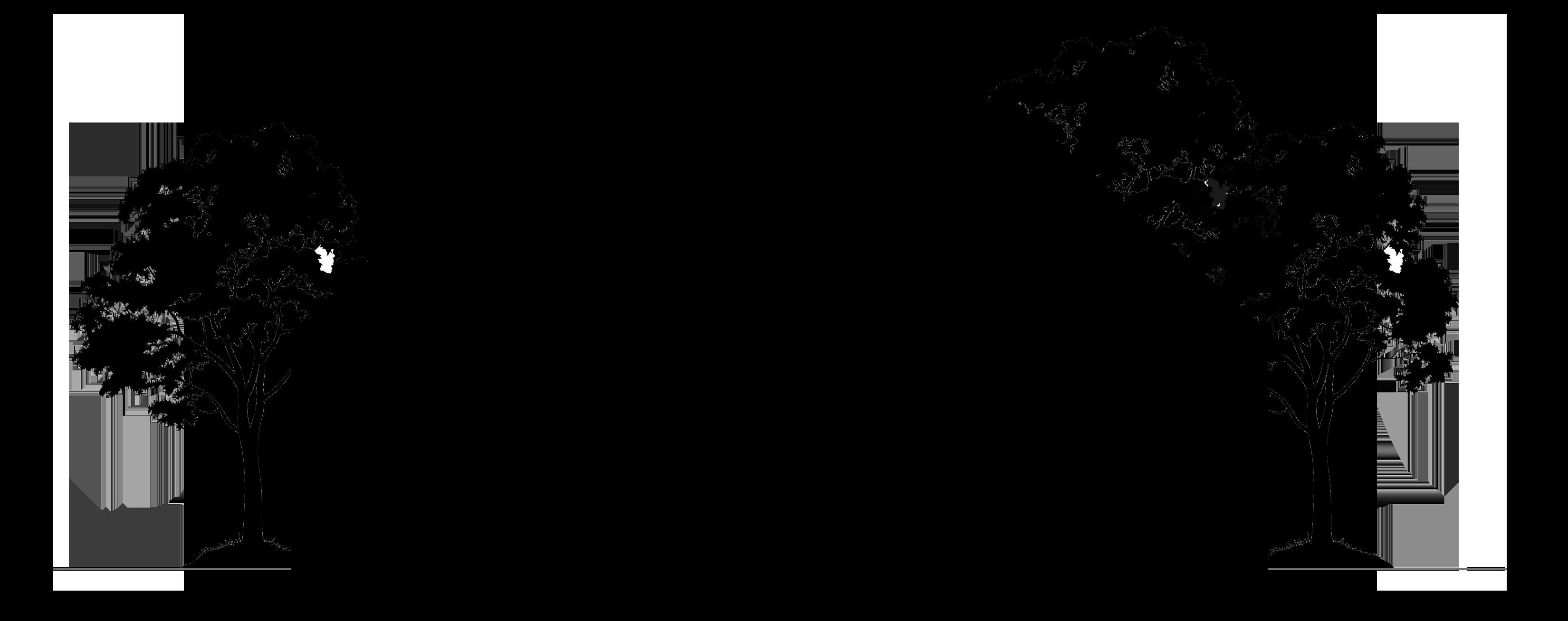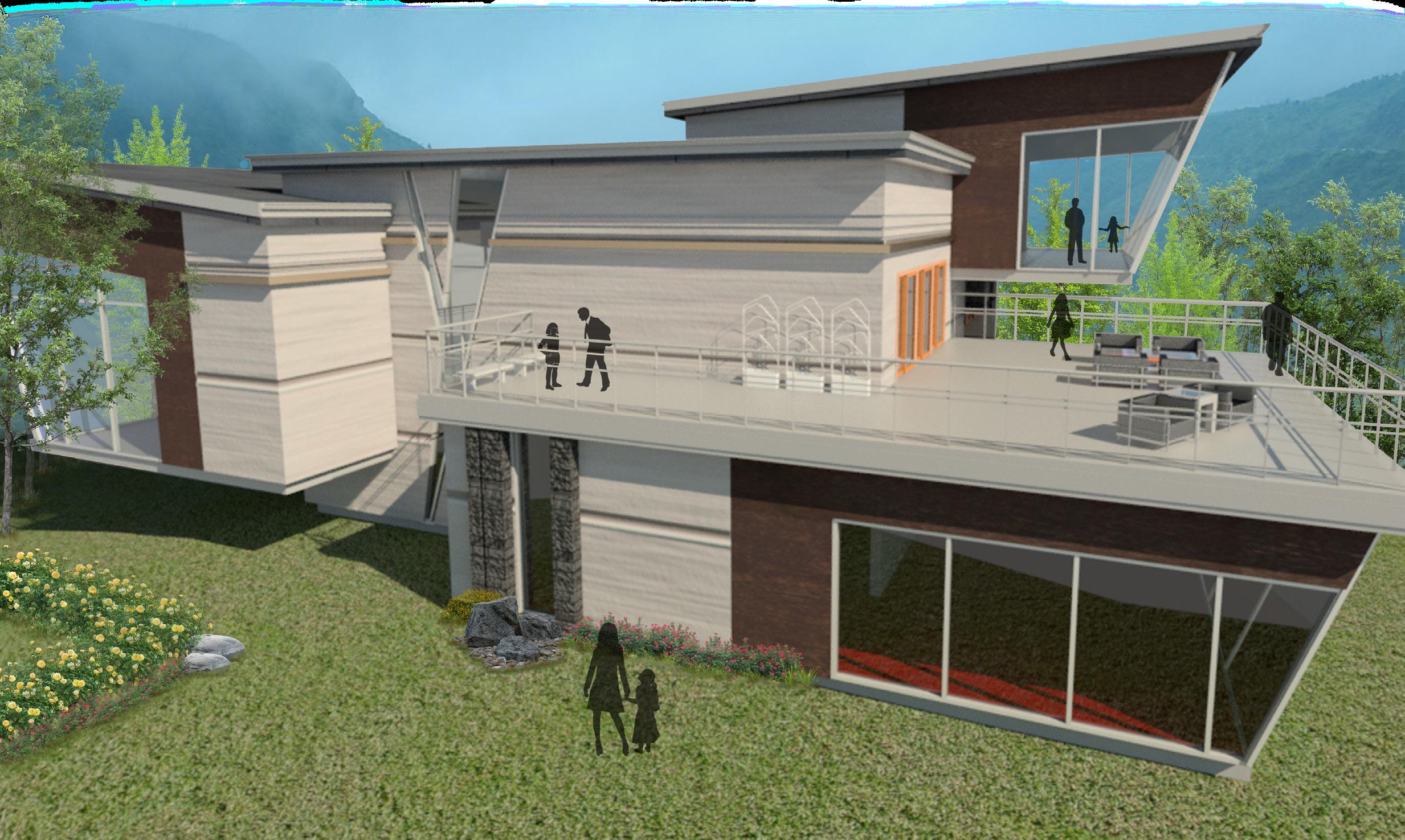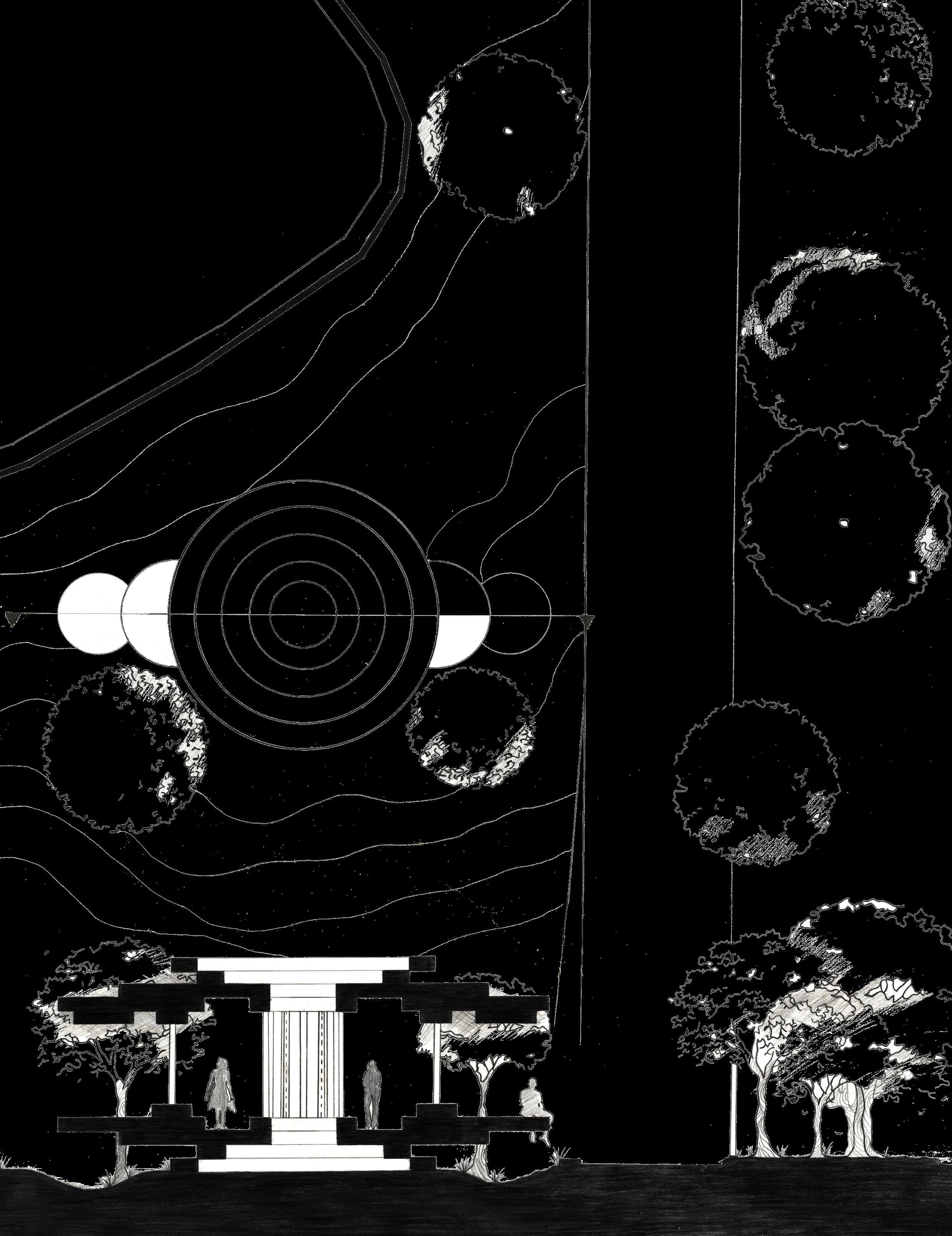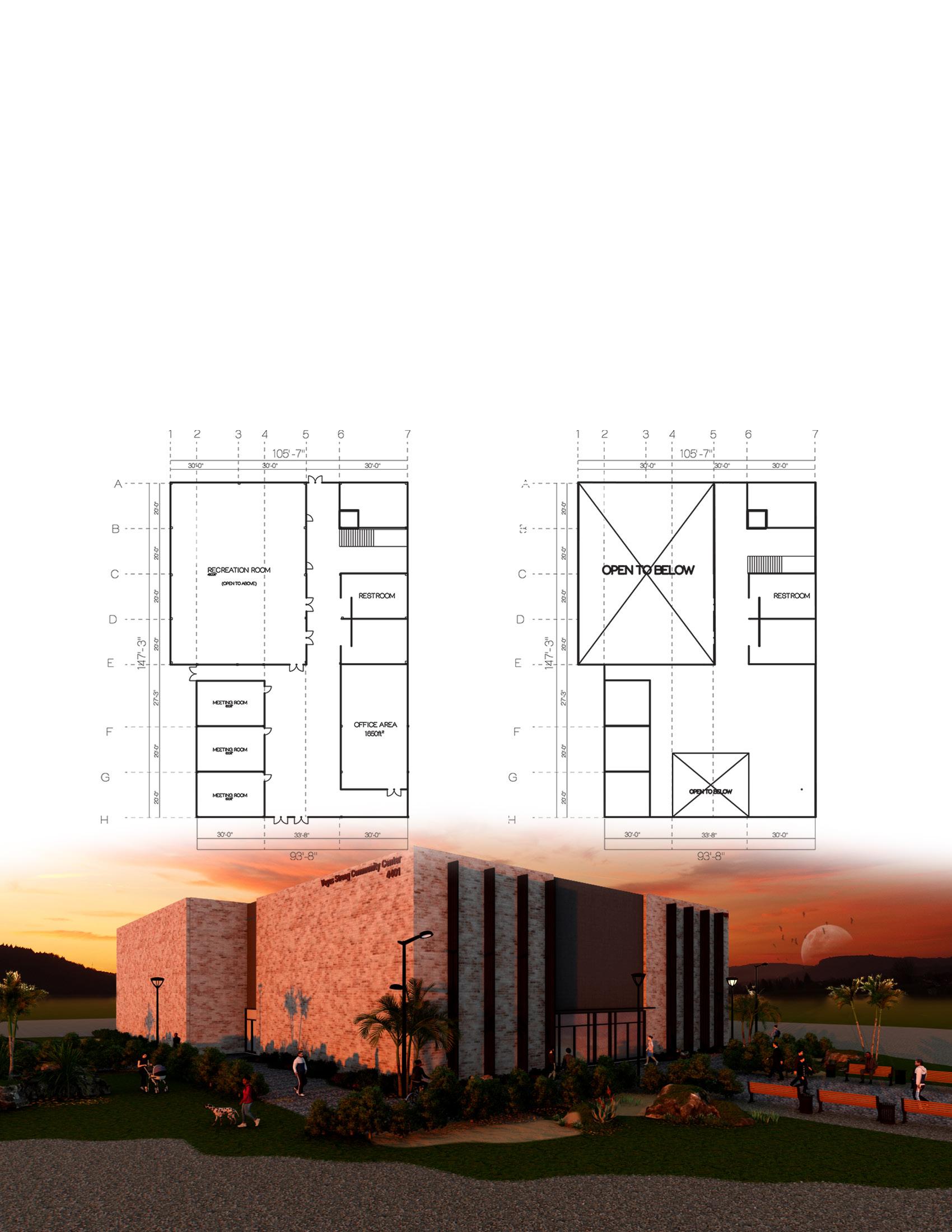
1 minute read
THE FLAUNER
SCHOOL PROJECT
French; Noun [fla-ner]: a person who strolls the city aimlessly but enjoyable observing life in order to experience it.
Advertisement
This project explore the advantages of its greatest asset (urban space) which is the library site and the multiuse building. We were given a land in the center of Downtown, Las Vegas right in the front of RTC Bonneville Ave and South Casino Center Drive.
The purpose of this project was to study and design a main library. Also, adding a multiuse building and amphitheatre that can cooperate to an urban space, including the location, the sustainability, site analysis, and urban infill that surround the buidling concept. What makes a great “The Flauner” a public space? A place where people can enjoy, experience the space (sociable, activites, etc.), and cultural identity. It is also means that having a great public space is to serve as the heart of community, by connecting tourists, and communities altogether.
When you walk, you’re utterly in touch with the drama of the city. When you’re out on the street, it’s a continuous stream of momentary connection, and that has its own life, its own particular vividness, and its irreplaceable.


-Main entrance/lobby -Information Center -Co-working space area -Reading Area -Staff Cubicles/Breakroom -Youth/Adults stack bookshelves -Restroom

-Study Room Area -Conference Room -Group Study -Access for ADA Ramp -Work Space -Entrance to Multiused Building -Restroom
-Mainly for Kids Area -Play Area -Workspace for parents -Children Book Stacks with different colors that represent different genres. -Storage Room
SECOND FLOOR PERSPECTIVE:



THIRD FLOOR PERSPECTIVE:









