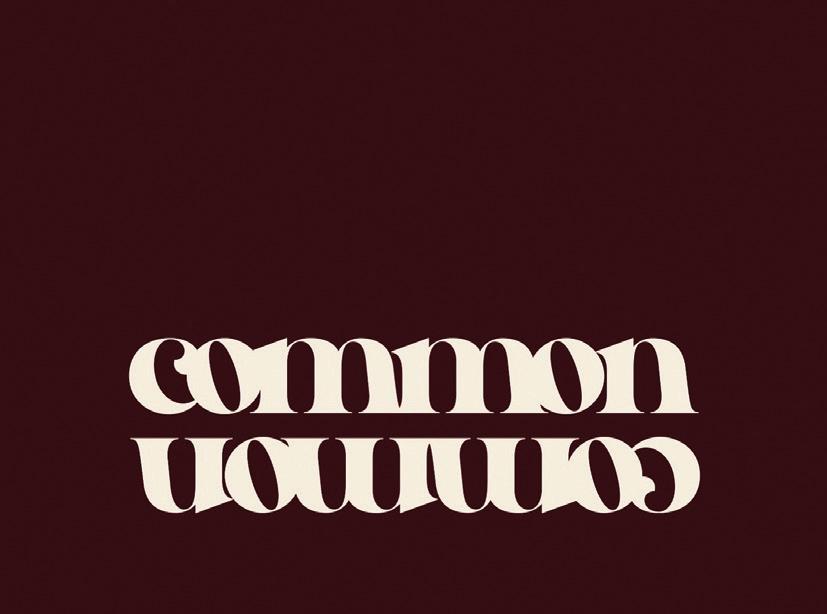
6 minute read
NOT SO COMMON...
Meet the Winner of the 2025 AMBA Salon Design of the Year .
By Louise May
When you walk into Common Barbershop in Brisbane’s Bowen Hills, you know immediately this is not a standard barbershop. The air is rich with the smell of freshly brewed coffee, the kind you’d expect from a boutique café rather than a barbering space. The fit-out is warm and inviting, with walnut cabinetry, leather seating, and polished concrete blending tradition with modern edge. The chairs are full, the music hums at just the right level, and the atmosphere is calm but alive.
It’s this careful balance, between sharp barbering, thoughtful design, and genuine community connection, that recently earned Common Barbershop the title of Best Salon Design at the 2025 AMBA (Australia & New Zealand Modern Barber Awards). For founders Theo and Vanisha, the win is not about chasing recognition but about realising a vision they’ve been building step by step.
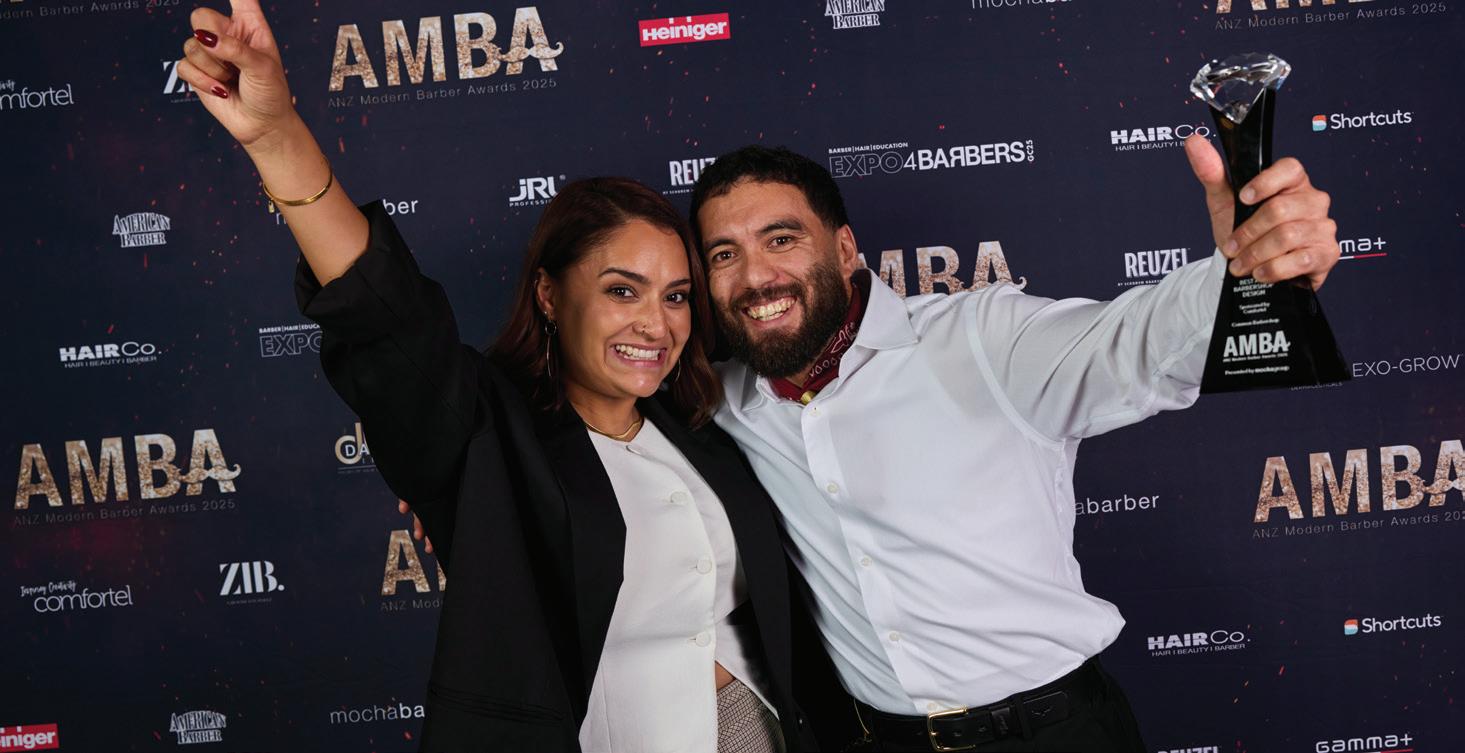
From One Chair to Six
Common didn’t arrive fully formed. It grew from small beginnings: Theo and Vanisha’s years of experience in both hair and specialty coffee, first running apartment studios and one-chair shops, and then gradually building the idea of something bigger.
By 2023, they opened the Bowen Hills space, a six-chair barbershop paired with a thriving espresso bar. From day one, it was never just about the service menu, though that was strong; it was about creating an environment where clients could relax, unwind, and leave feeling better than when they walked in.
The espresso bar wasn’t an afterthought either. Positioned to serve both clients and the local community through a street-facing window, it became an immediate connector. Locals could stop by for a coffee, whether or not they were there for a haircut, building foot traffic and conversation in equal measure.
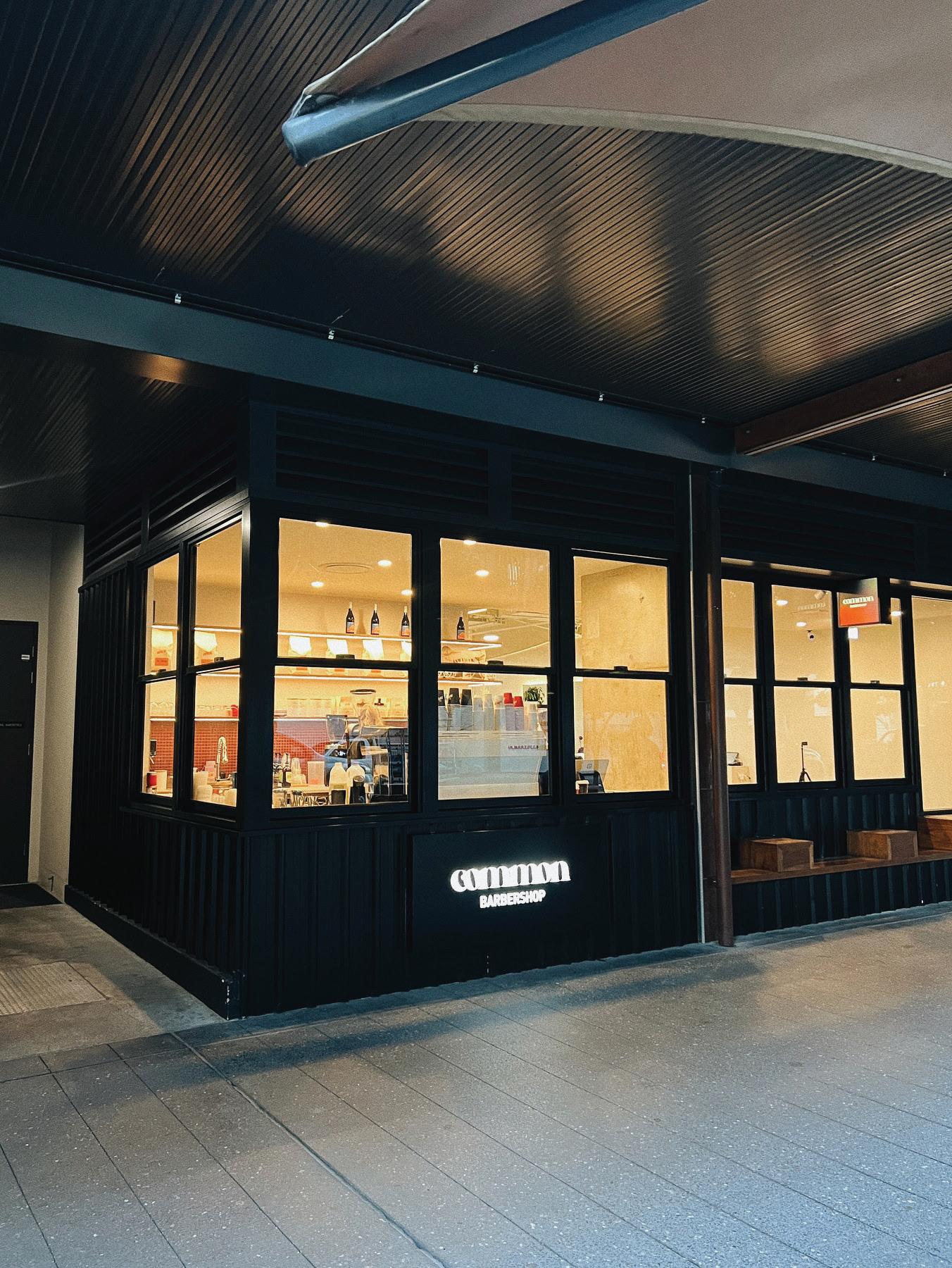
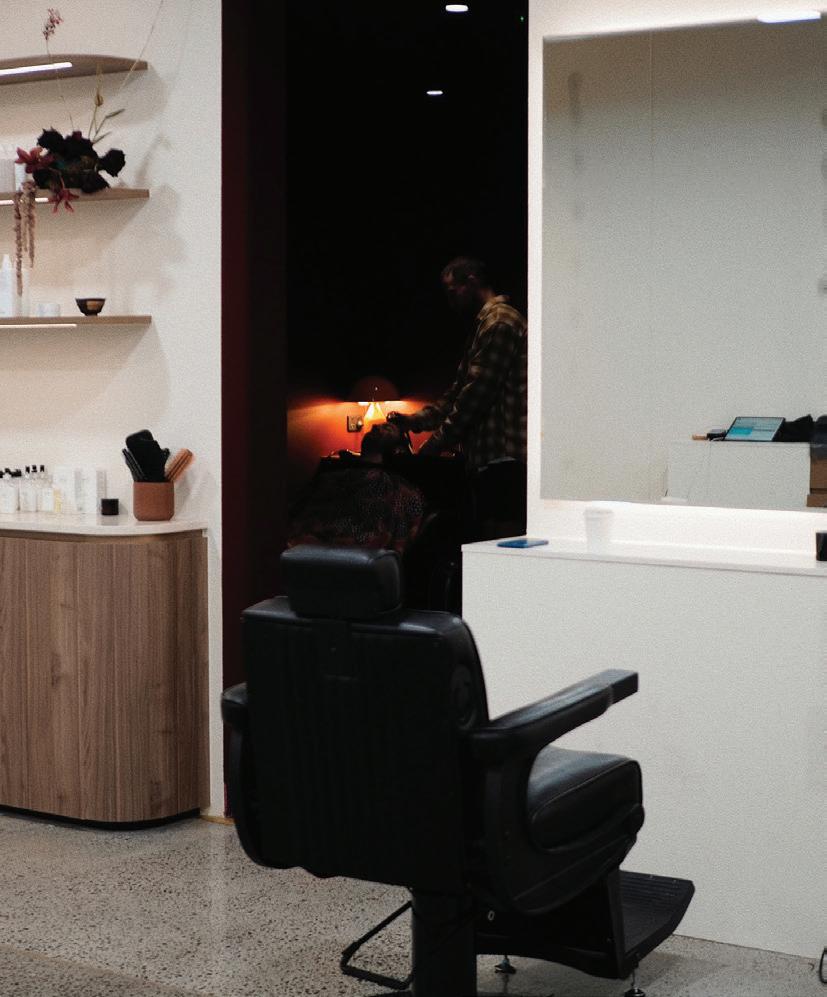
Redesigning for Growth
In May 2024, just one year after opening in Bowen Hills, Theo and Vanisha made the bold decision to strip the shop back and rebuild. The motivation was practical: while the original space worked, it didn’t fully capture their vision or support the workflow they knew was possible.
Before the renovation, partitions divided the barber stations and the basins sat in the busiest part of the shop. The layout created bottlenecks, limiting flow for both barbers and clients. The remodel changed everything.
The new open-plan design gave the shop space to breathe, with a clear line of sight across the room. The basin area was enclosed and reimagined as a moody, quiet retreat. It became a deliberate moment of calm, with darker tones and softer music, so that what is often the most relaxing part of a haircut could truly feel that way.
Every detail had a purpose. The barber stations were refitted with built-in drawers to keep tools tucked away, eliminating clutter. The large, backlit removable mirrors improved precision for barbers while also adding flexibility: the space could now be adapted for events, photoshoots, or community gatherings.
At the entrance, the reception and retail area was built with curved walnut cabinetry and stone benchtops. It was designed to feel domestic rather than commercial, aligning with the goal of making Common a space that feels lived in and comfortable, not transactional.
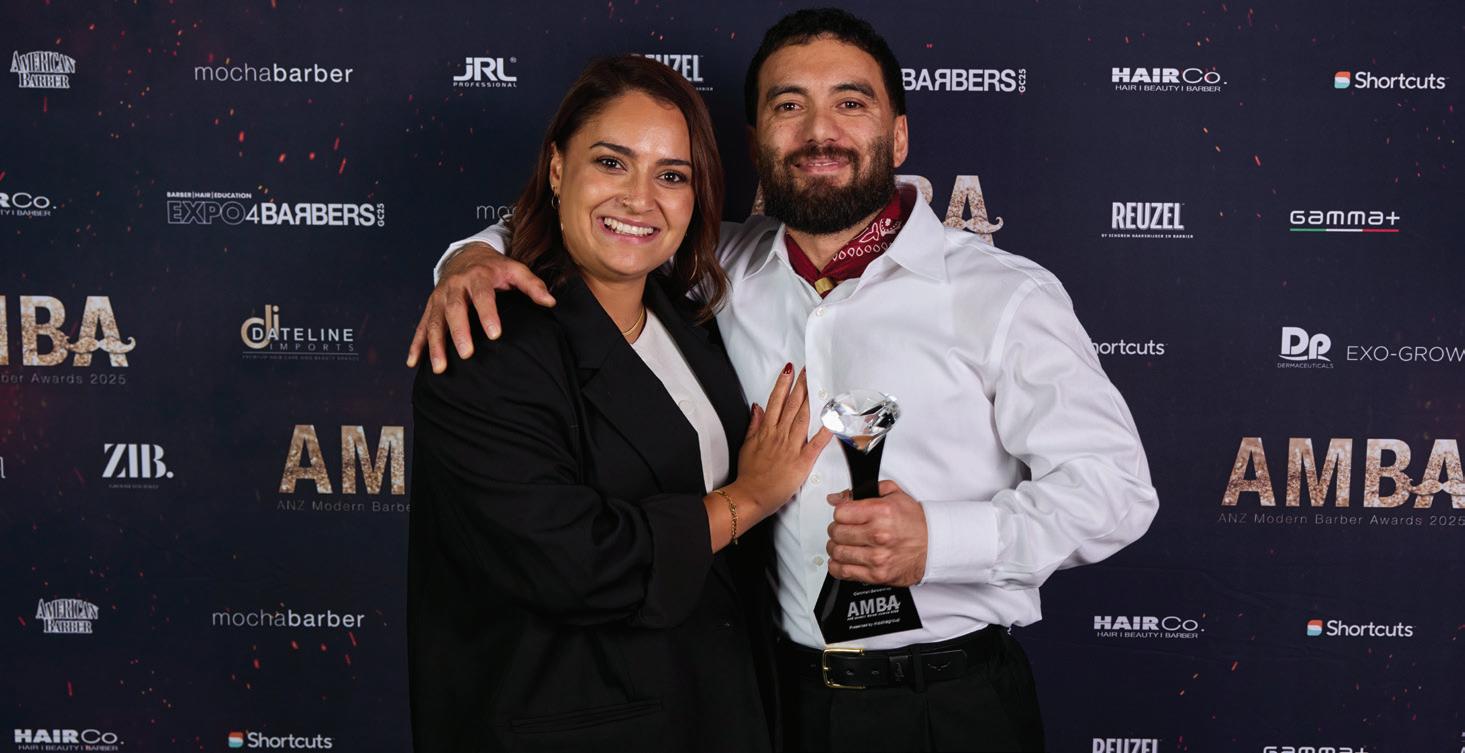
The Look and Feel
The inspiration for the design was clear: a modern Australian family home. To bring it to life, Theo and Vanisha worked with residential designer rather than a commercial shopfitter. The result was a space that feels personal, warm, and authentic.
Walnut finishes, a brown leather sofa, and traditional barber chairs anchor the shop in barbering heritage, while polished concrete floors and exposed ceilings lend a modern edge. The balance is deliberate, timeless yet fresh, rooted in tradition but not stuck there.
Functionality was also central. Every material, from smooth stone benchtops to seamless joinery and tiling, was chosen with hygiene and ease of cleaning in mind. For Theo and Vanisha, it reflects a core belief: a clean environment creates a calm environment.
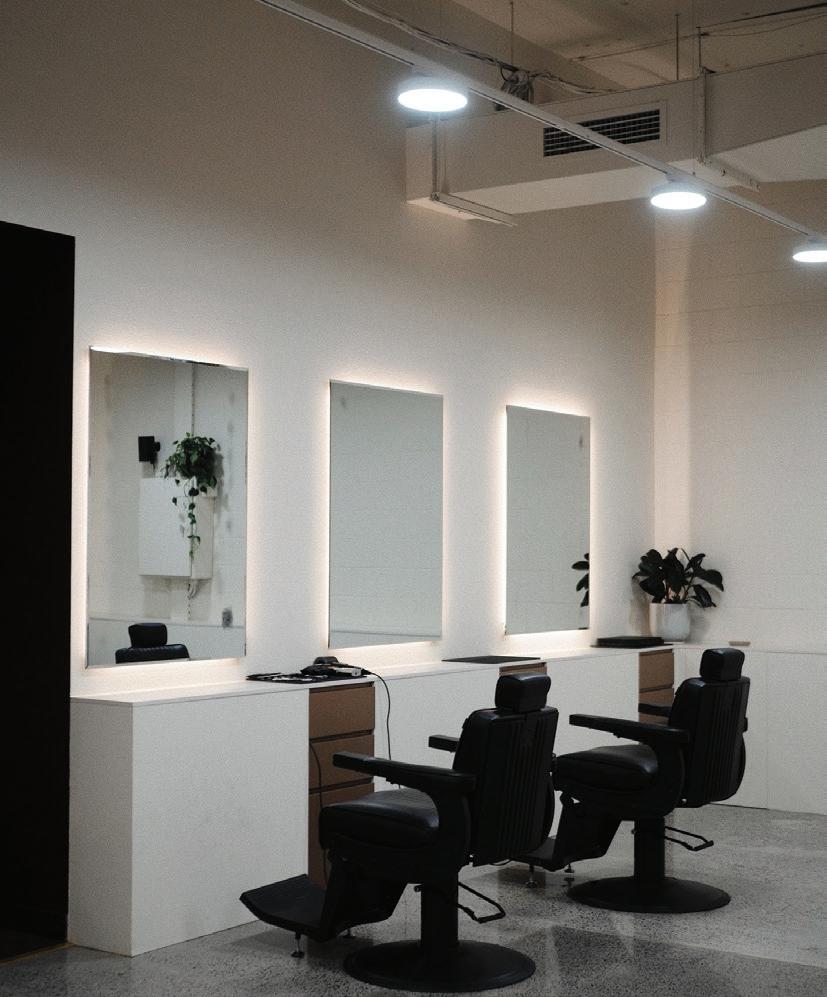
A Brand in Motion
The renovation was also the catalyst for a refreshed brand identity. The maroon tones woven throughout the fit-out now extend across Common’s logo, social media, website, and signage, creating a consistent visual language.
The brand has always been built on four core values, simplicity, quality, consistency, and community, and the refreshed identity communicates those values more clearly than ever. On Instagram, the shop’s imagery leans into soft, calming colours and a minimal but refined approach. In the physical space, everything from the music to the lighting reinforces a calm, homely atmosphere.
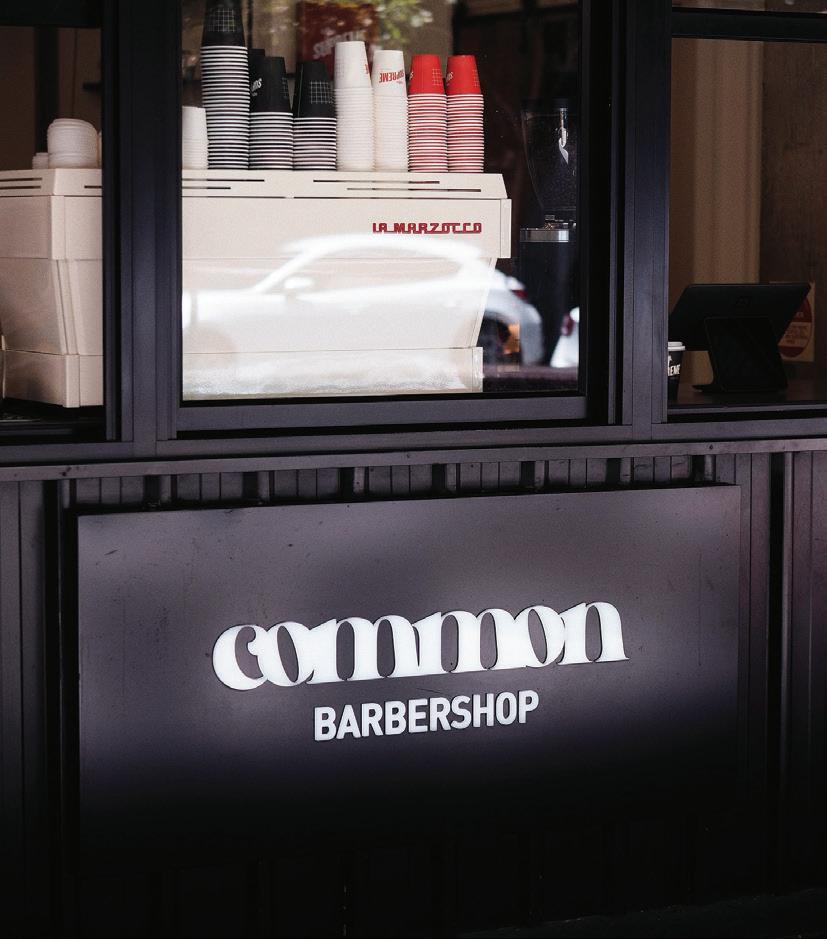
Recognition at the AMBAs
The AMBA Best Salon Design Award was recognition not only of aesthetic choices but of the philosophy behind them. Judges acknowledged Common for creating a space that supports both the craft of barbering and the experience of being a client.
The open-plan layout improves workflow. The enclosed basin area enhances relaxation. The espresso bar connects the shop to the street. Every design decision has a function, and together they create a shop that feels intentional in every way.
For Theo and Vanisha, the award validates the countless hours spent refining those details. As they put it, “everything we’ve built is about making the experience better for both barbers and clients.”
Looking Ahead
Winning Best Salon Design is a milestone, but it’s not the end of the journey. For Theo and Vanisha, the focus remains on the fundamentals: their team, their clients, and their community. The new fit-out is a reflection of where they are today, but also a foundation for where they want to go next.
In just two and a half years, they’ve taken Common from a one-chair dream to a multi-chair, multi-purpose barbershop and espresso bar that now carries an AMBA title. It’s proof that when design, detail, and culture align, the result is more than a barbershop, it’s a benchmark.
@common_barbershop










