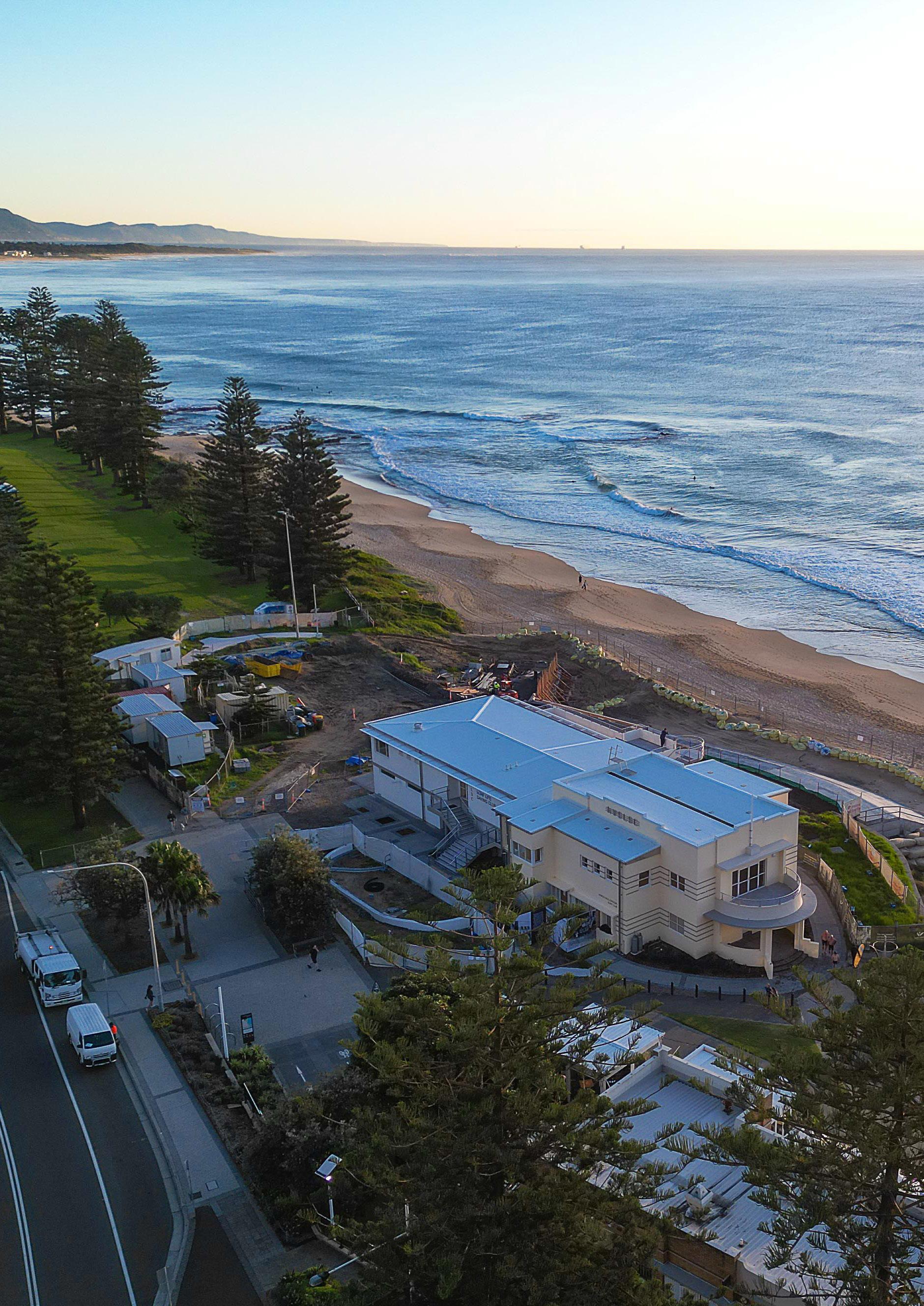
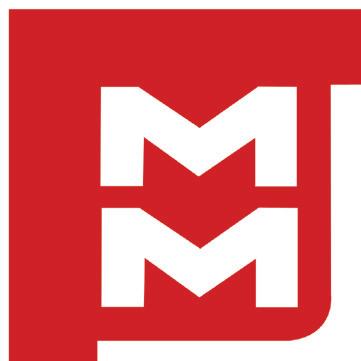


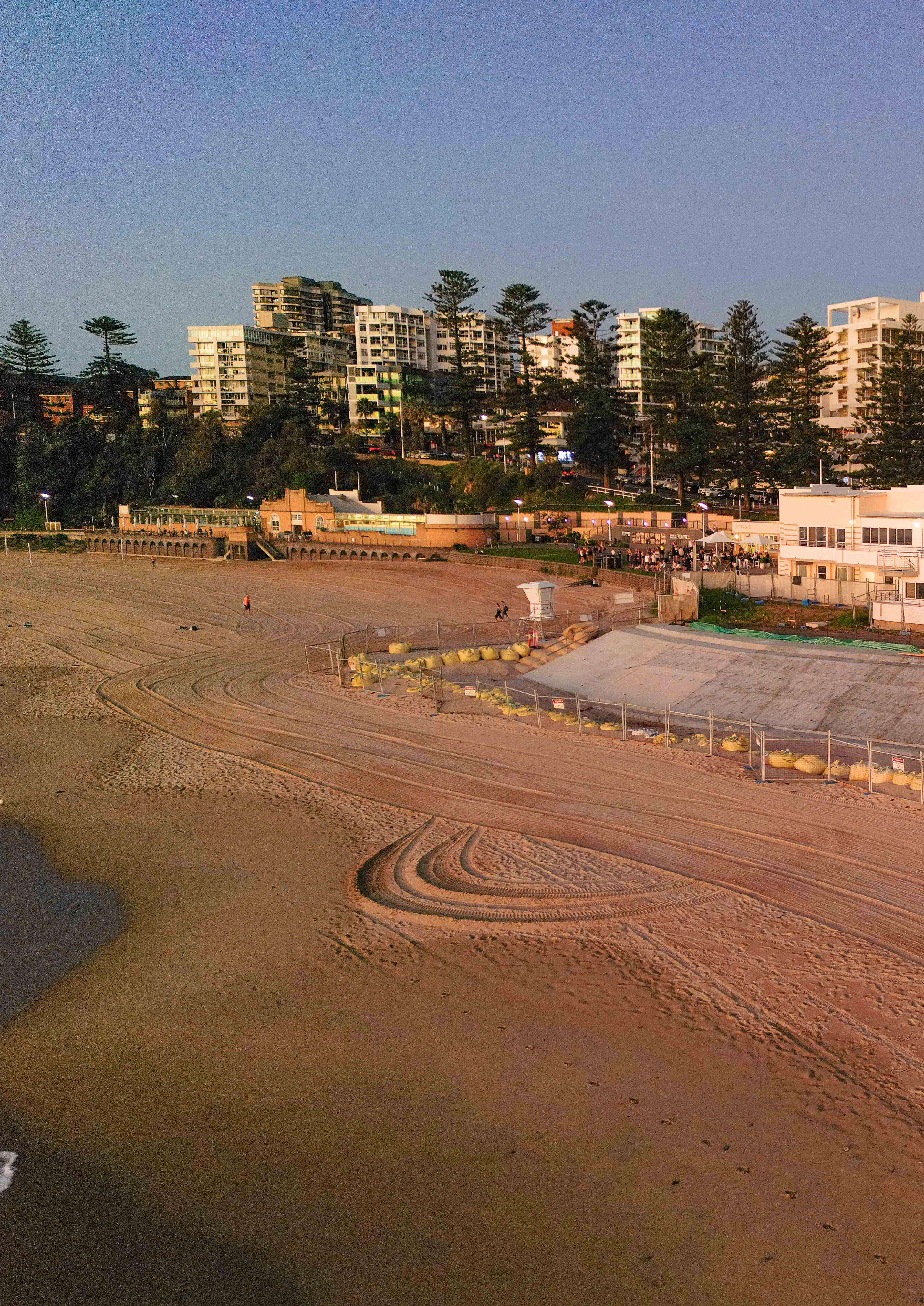

Future outdoor seating/stairs


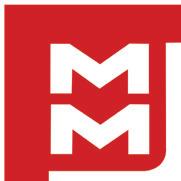
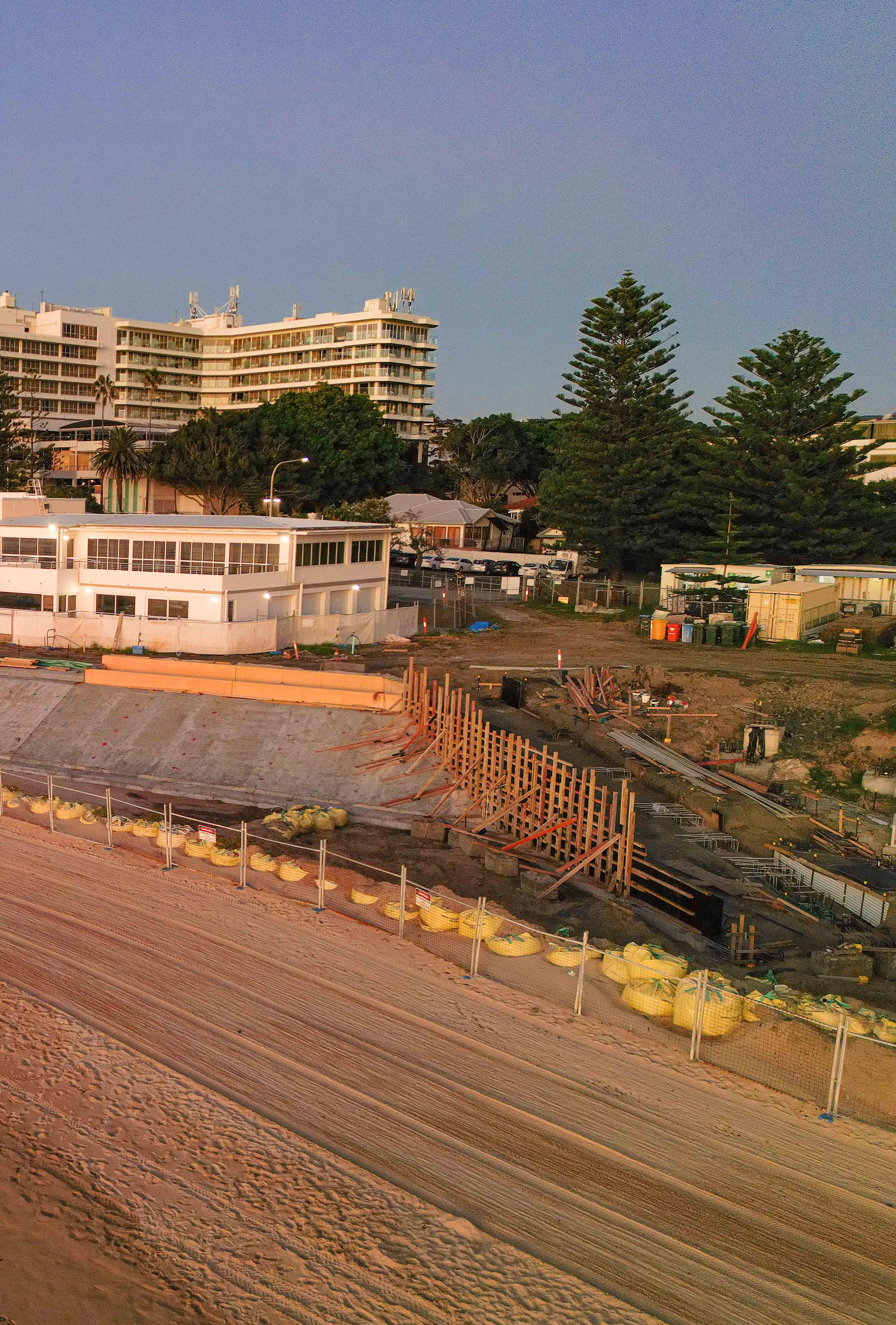
NORTH WOLLONGONG SURF CLUB REDEVELOPMENT
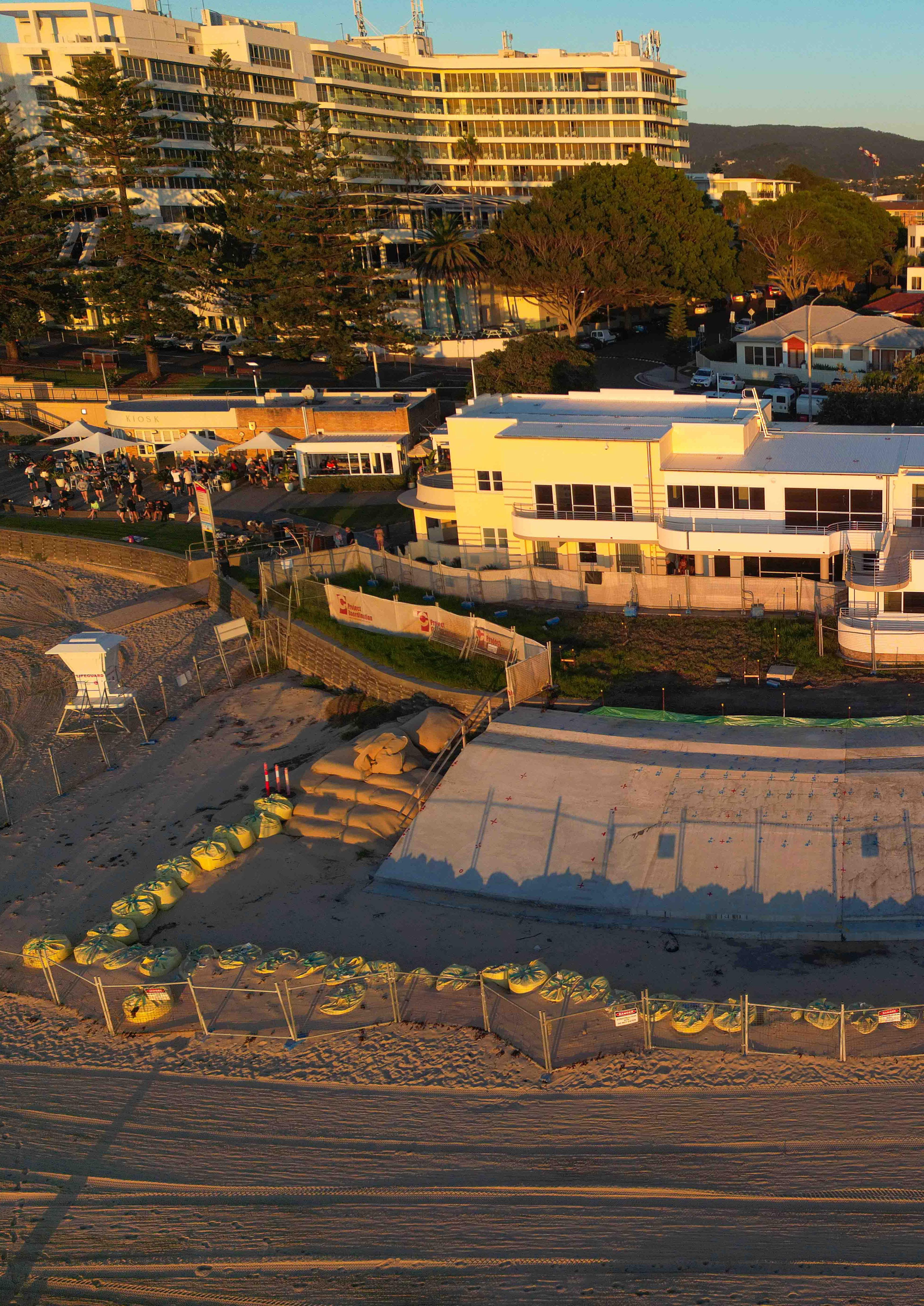
Level 1 restaurant opportunity
450m2* internal 150m2* balcony
FOR LEASE BY EXPRESSIONS OF INTEREST
Closing Wednesday 24th May 2023

Future outdoor seating/stairs



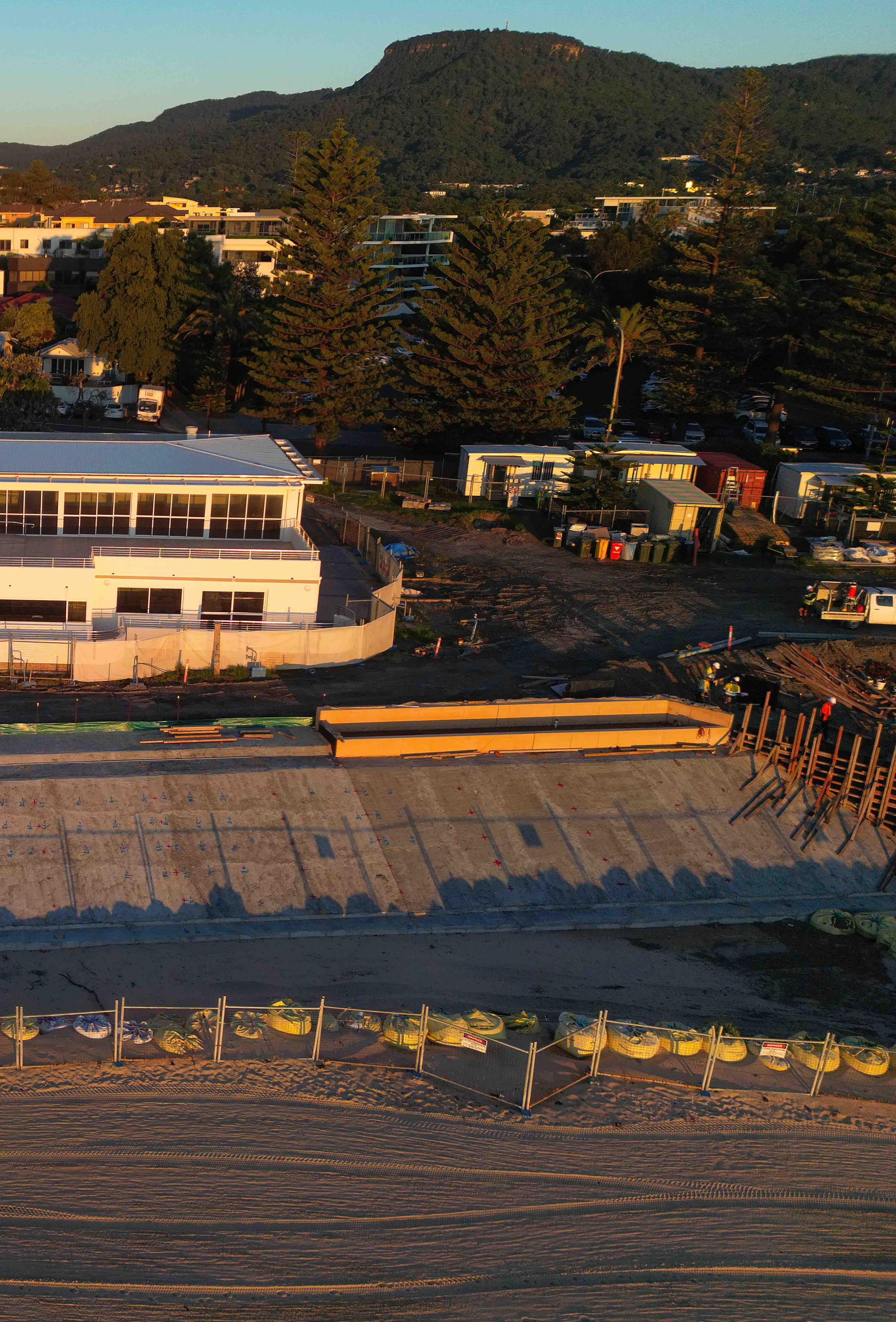
ACTUAL VIEW FROM BALCONY APRIL 2023
ACTUAL VIEW FROM BALCONY APRIL 2023

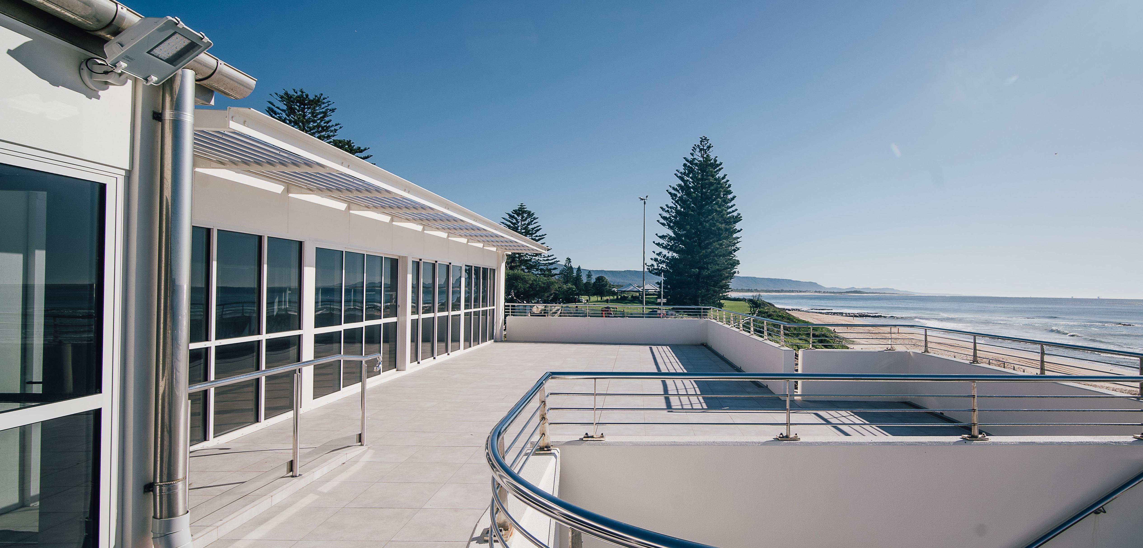
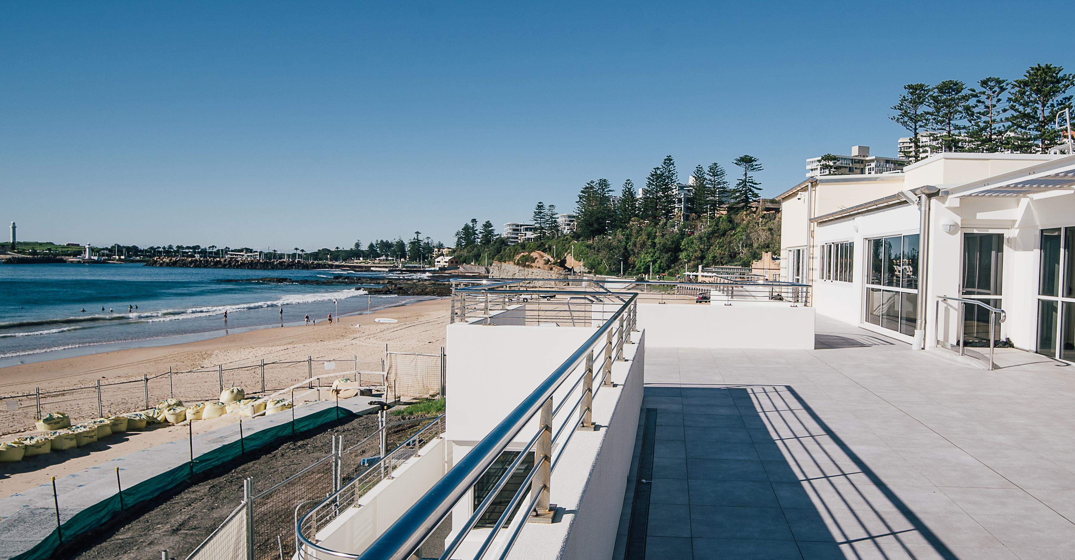
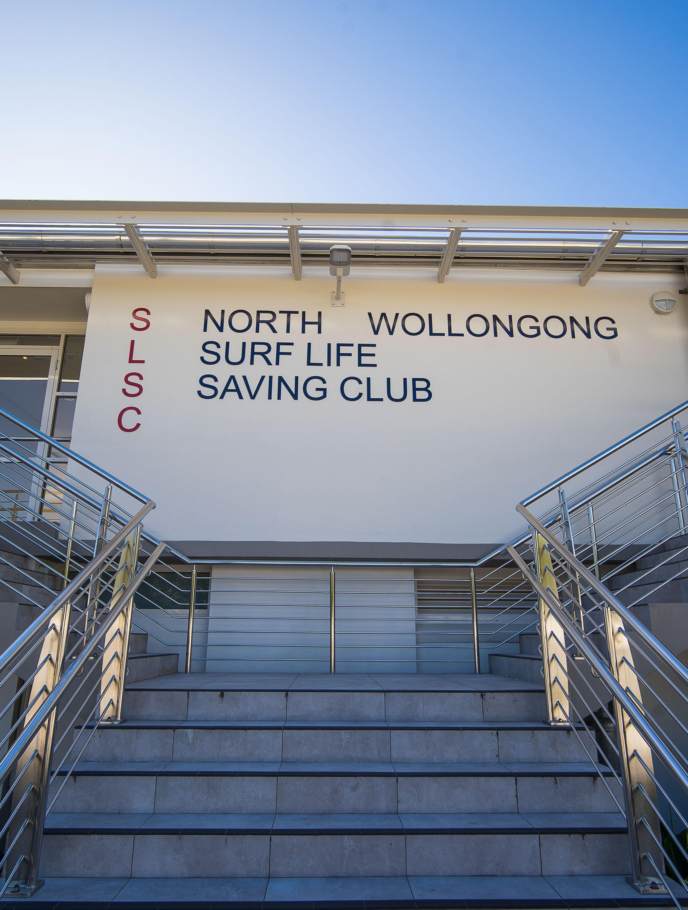
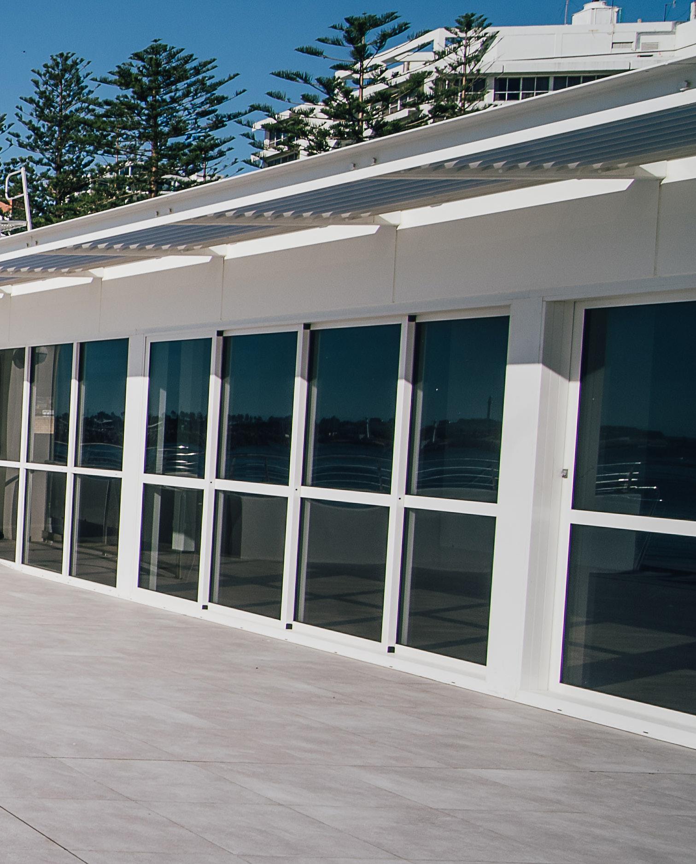



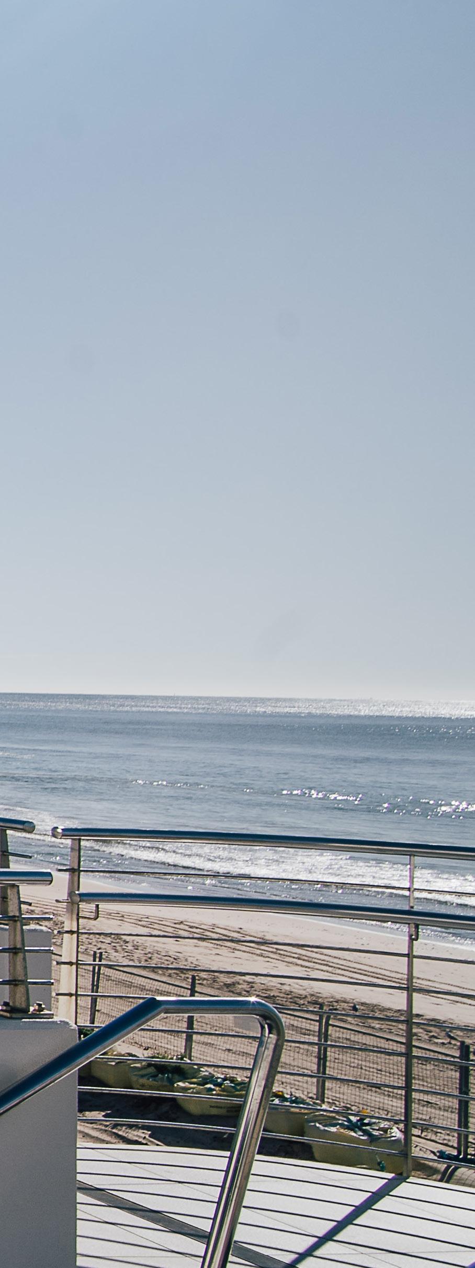
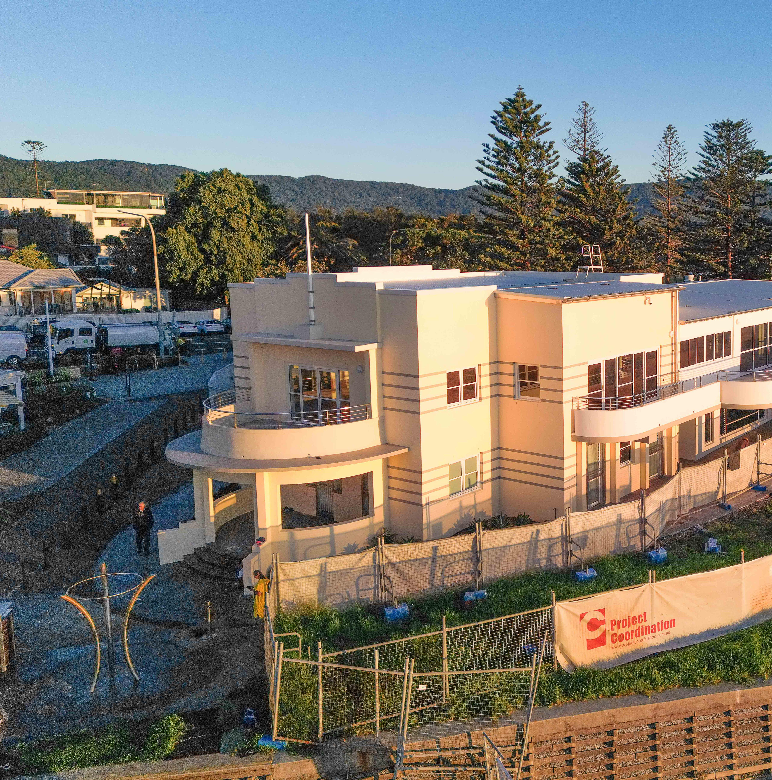

BACKGROUND
North Wollongong Surf Club has a proud history as one of the pre-eminent surf clubs of the Greater Wollongong region for over 100 years
The club’s building occupies an absolute beachfront position and is a genuine landmark to a city ‘coming of age’
Positioned along the “Blue Mile” within a strong, recognised hospitality and tourist precinct, it provides a truly outstanding opportunity to provide not just a café/restaurant, but to create a community and tourist focal point
Substantial capital has been expended to modify and upgrade the building and adjacent outdoor areas to provide new surf club premises at Ground floor, a large full floor restaurant opportunity to Level 1, and substantial future grandstand syle seating/stairs overlooking the beach.

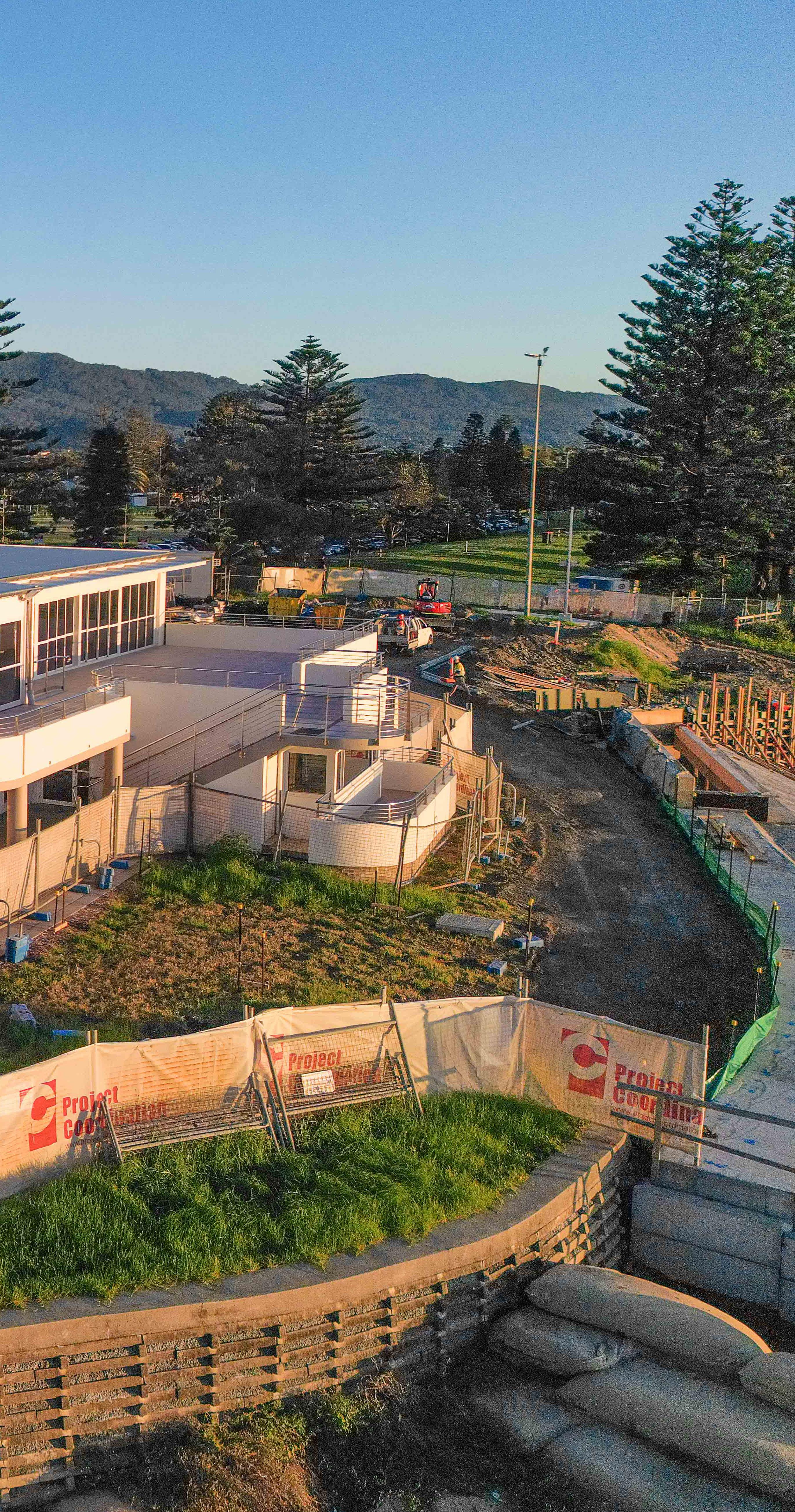
Preference for the restaurant premises will be given to an operator whom will provide a family friendly and affordable offering akin to a Queensland style surf club without poker machines.
This is a rare flagship opportunity for a quality operator.


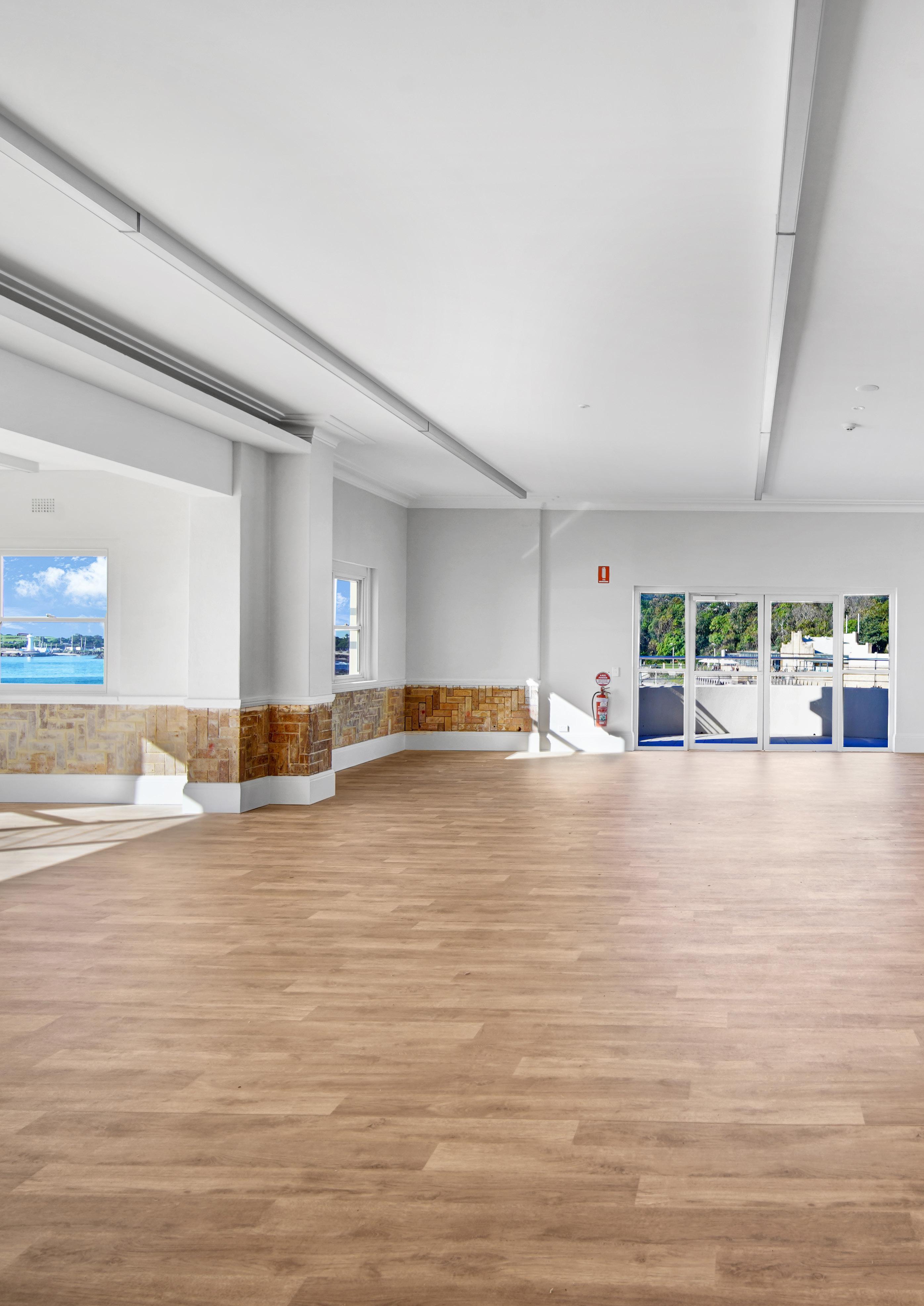

DETAILS
• 450 m2 approx internal area + 150 m2 balcony/alfresco area
• DA approved restaurant: 300 person capacity

• Approved trading hours: 6 am - 12 midnight, 7 days/week
• 10 surf club meetings per annum to be accomodated
LANDLORD WORKS
‘Warm shell’ hand over with significant works already done
Bathrooms
Ceilings
Lighting
Designated lift (disabled compliant)
Lined perimeter walls
Floor coverings
Tiled balconies
Railing to balconies
Extensive windows and glass doors that maximise views and access to the balcony
160 Amp/phase electrical distribution board (to be confirmed)
Some power points
Grease trap (details to be confirmed)
Mains gas available to site (not connected to level 1)

DA FOR FITOUT
The surf club has inherited an extensive suite of documents to submit a detailed DA for fitout. The Club intends to lodge the DA as received in order to potentially save the successful operator time and money. The said documents can provided on request.
TENANTWORKS
Kitchen
Tiling
Exhaust
Coolrooms and freezer
Air conditioning/fans (subject to capacity)

Signage
Bar(s)
Benches and cabinets
Equipment
Furniture etc
Connection to services
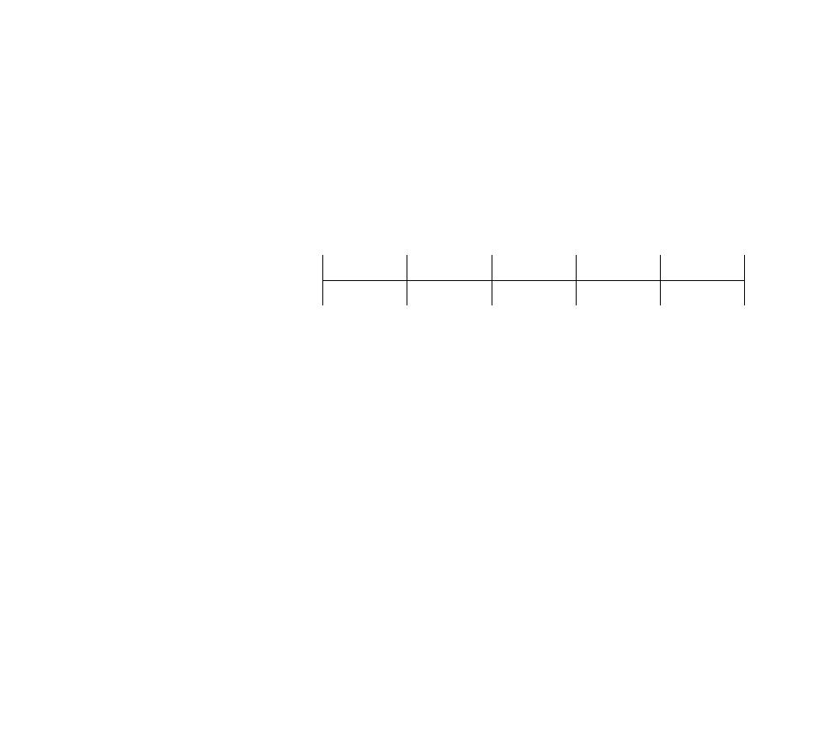
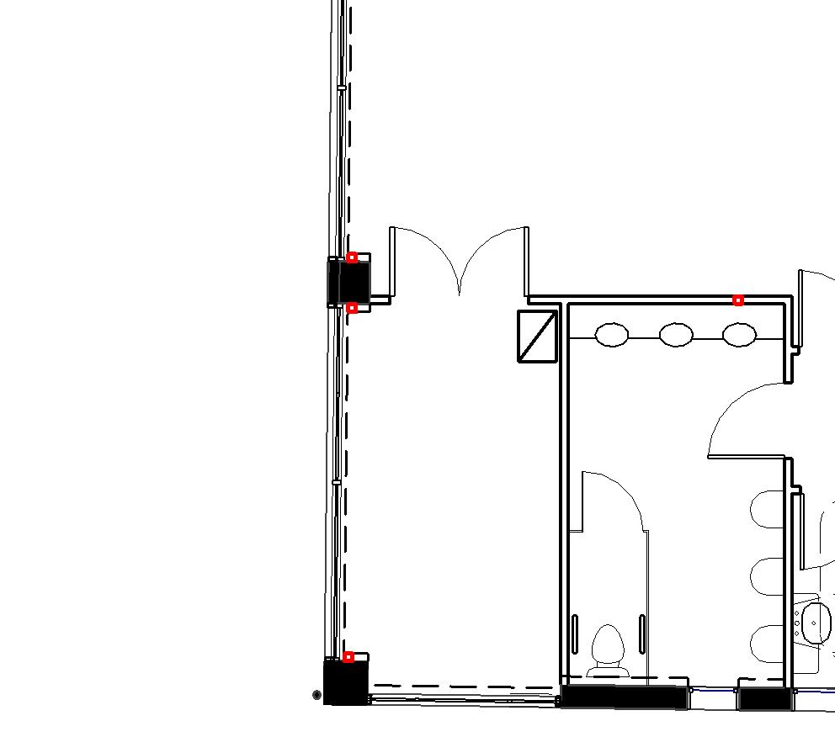
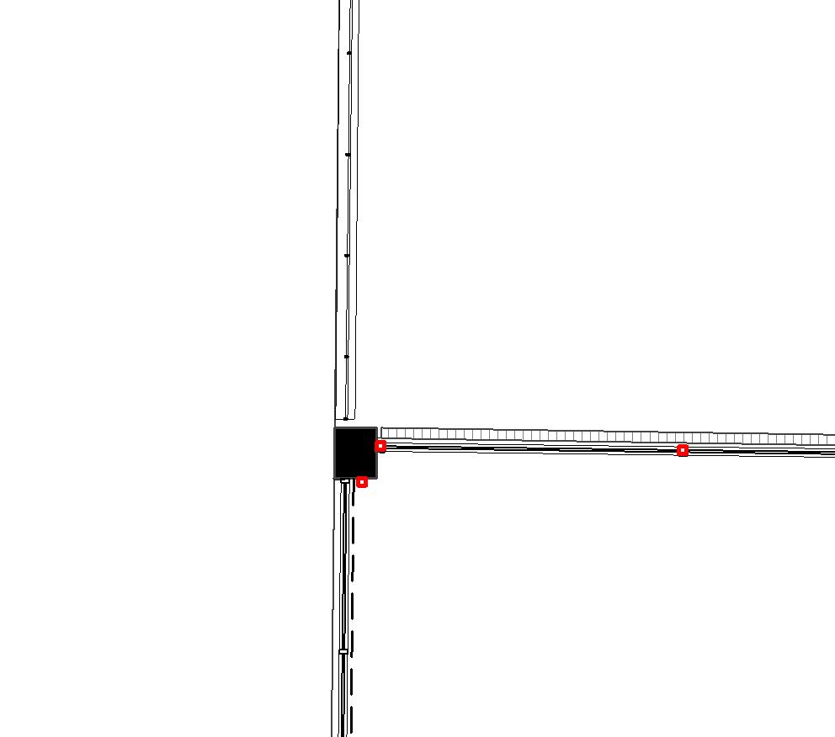
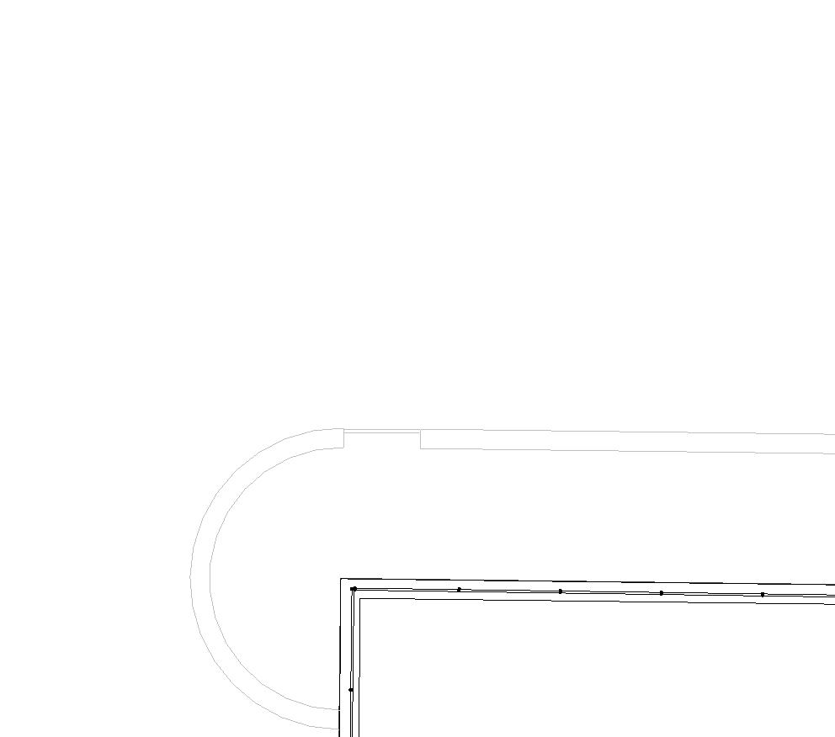

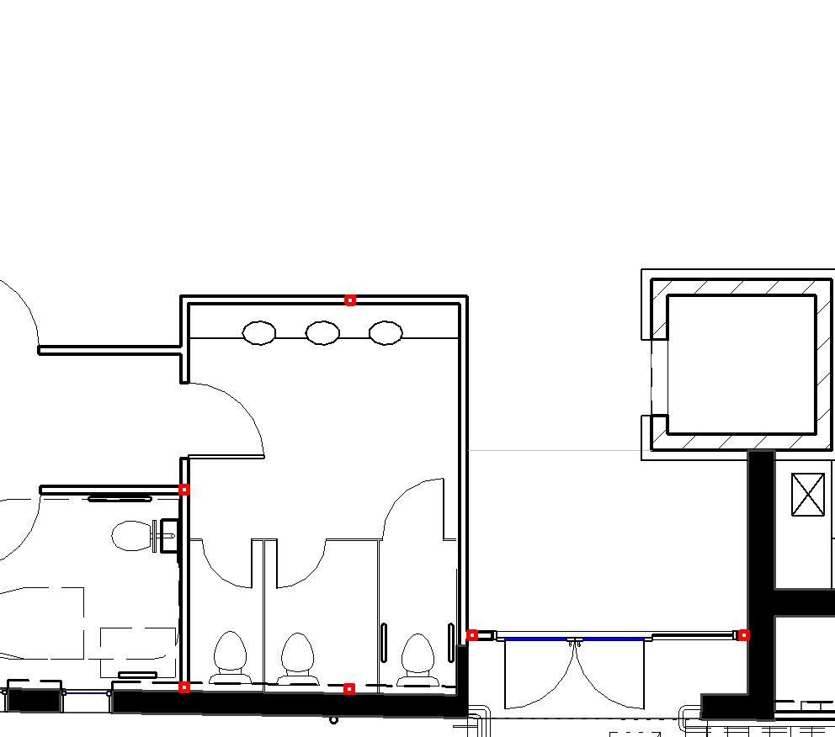
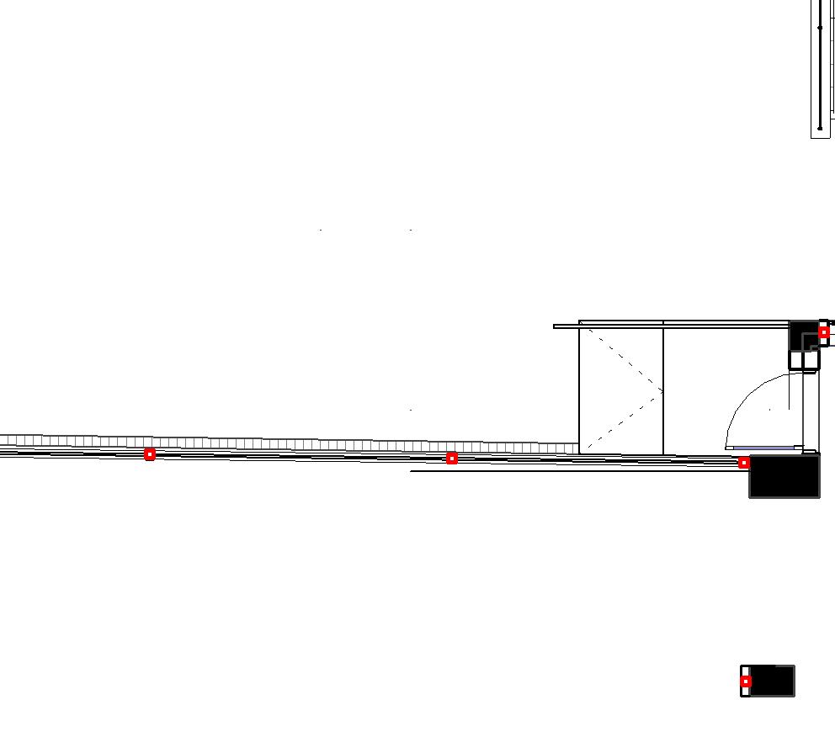
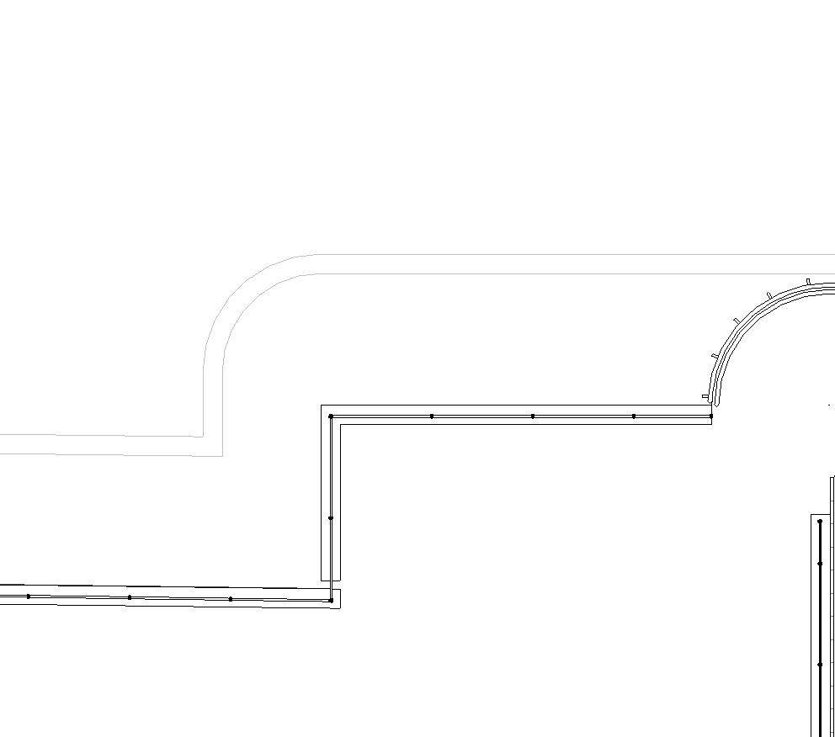
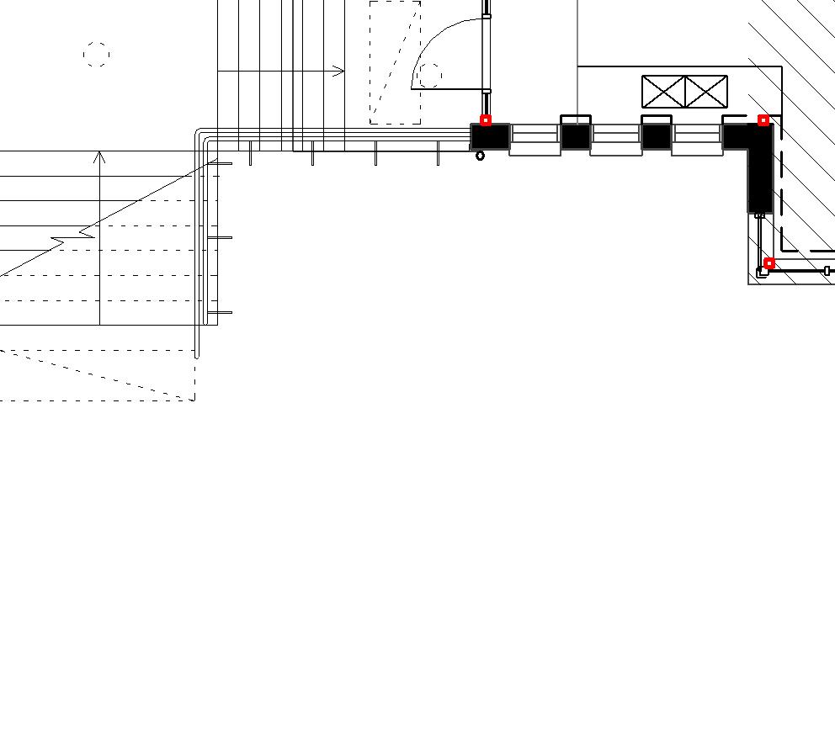
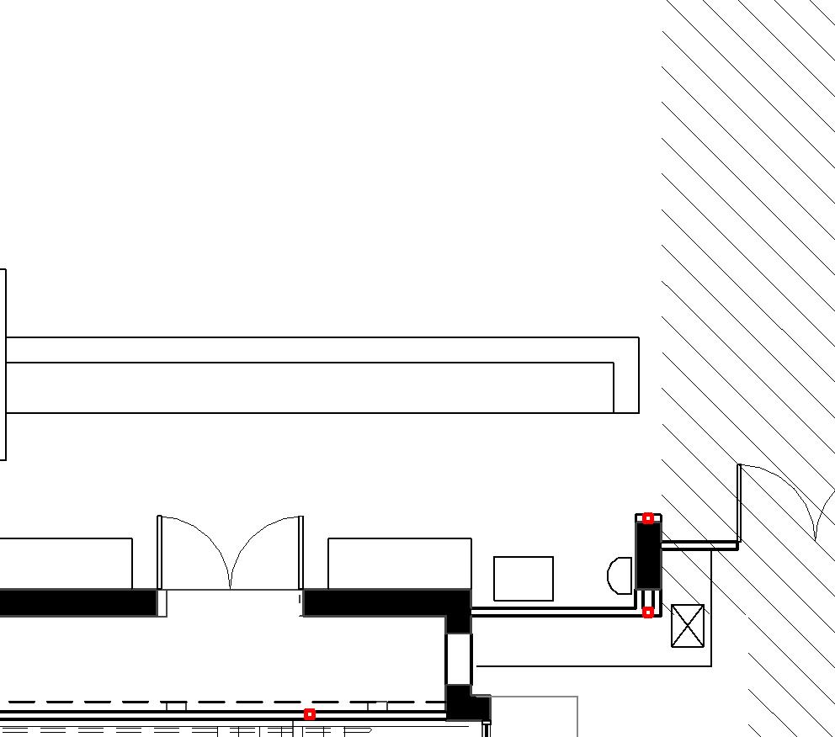
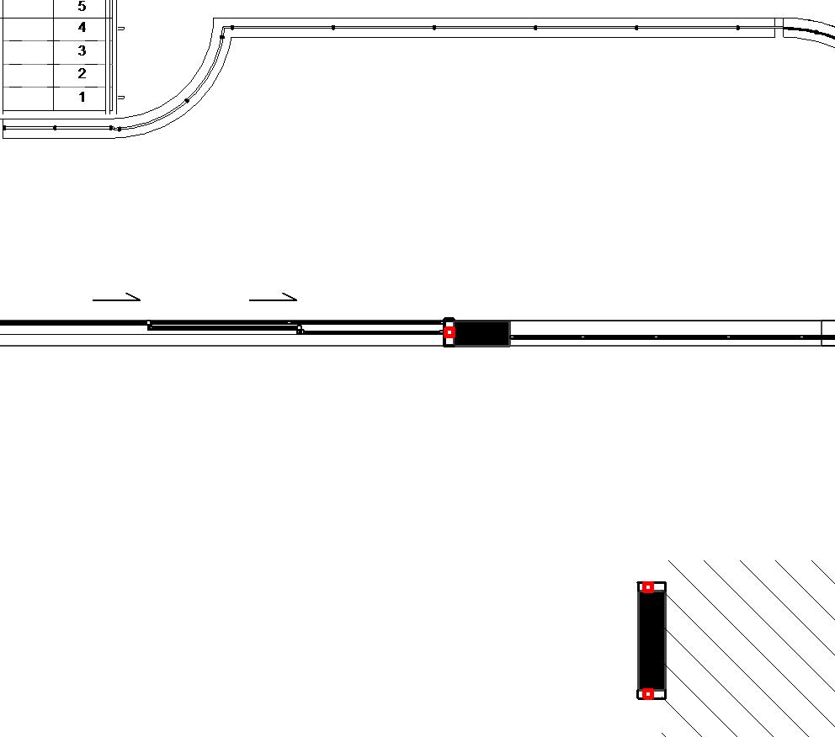
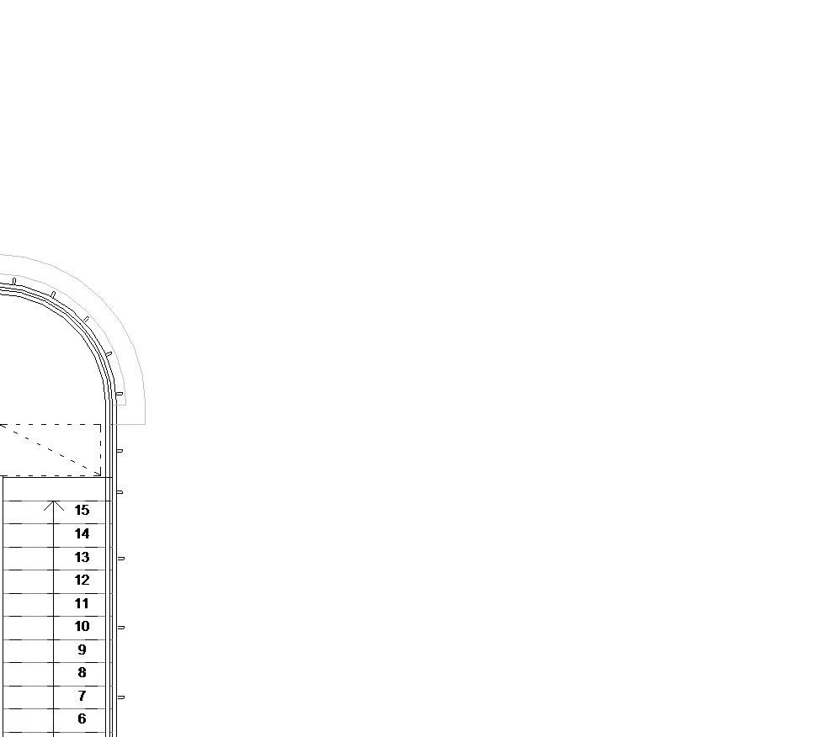

BASE BUILDING
LEGEND: existing walls / columns to remain new work shown coloured
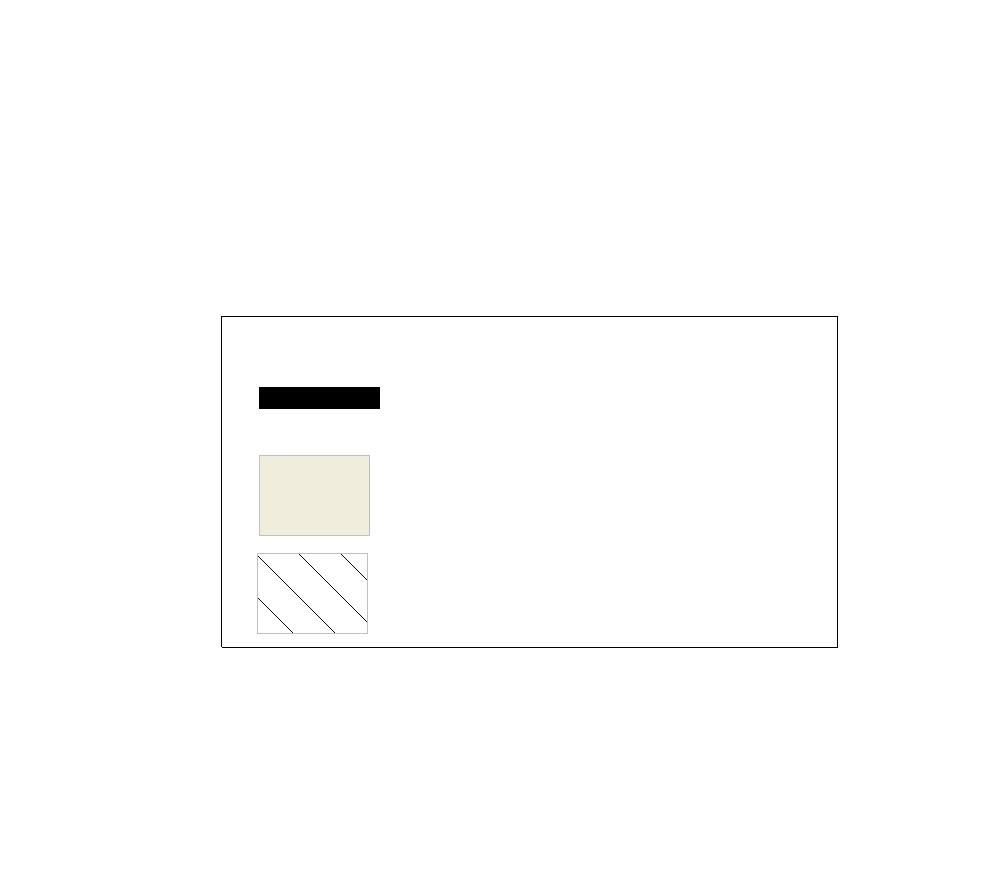

original building
BALCONY W21 W23
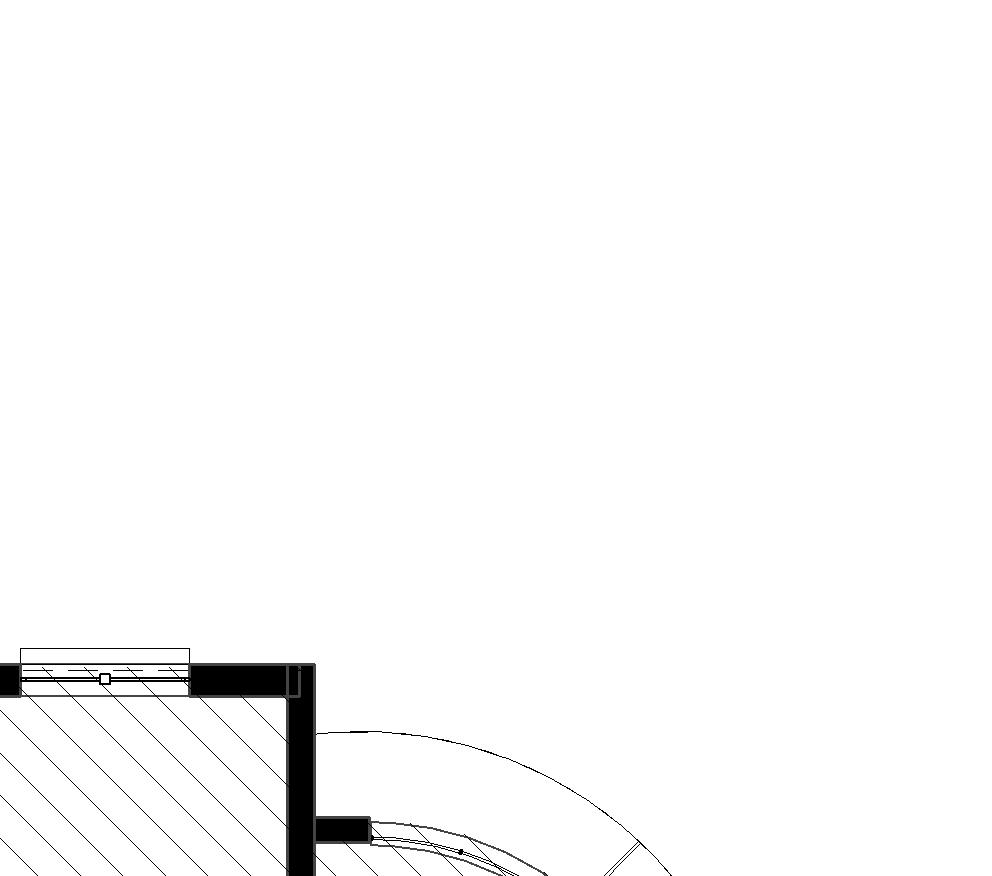
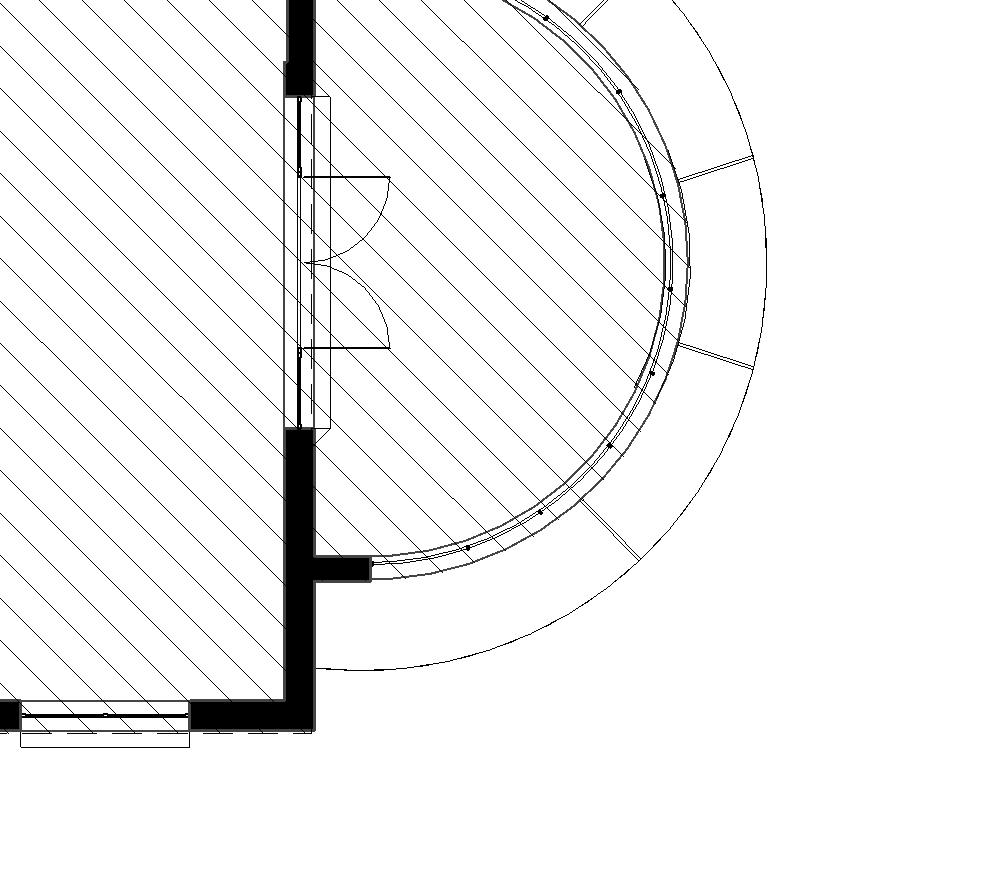
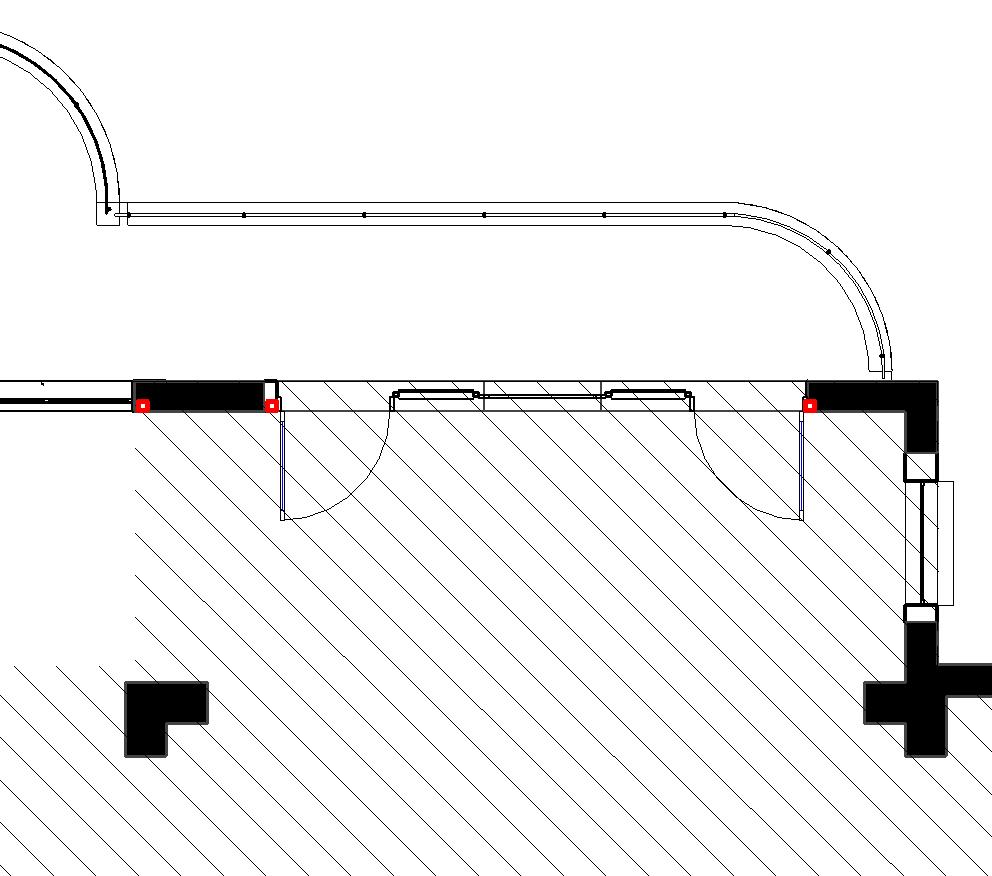
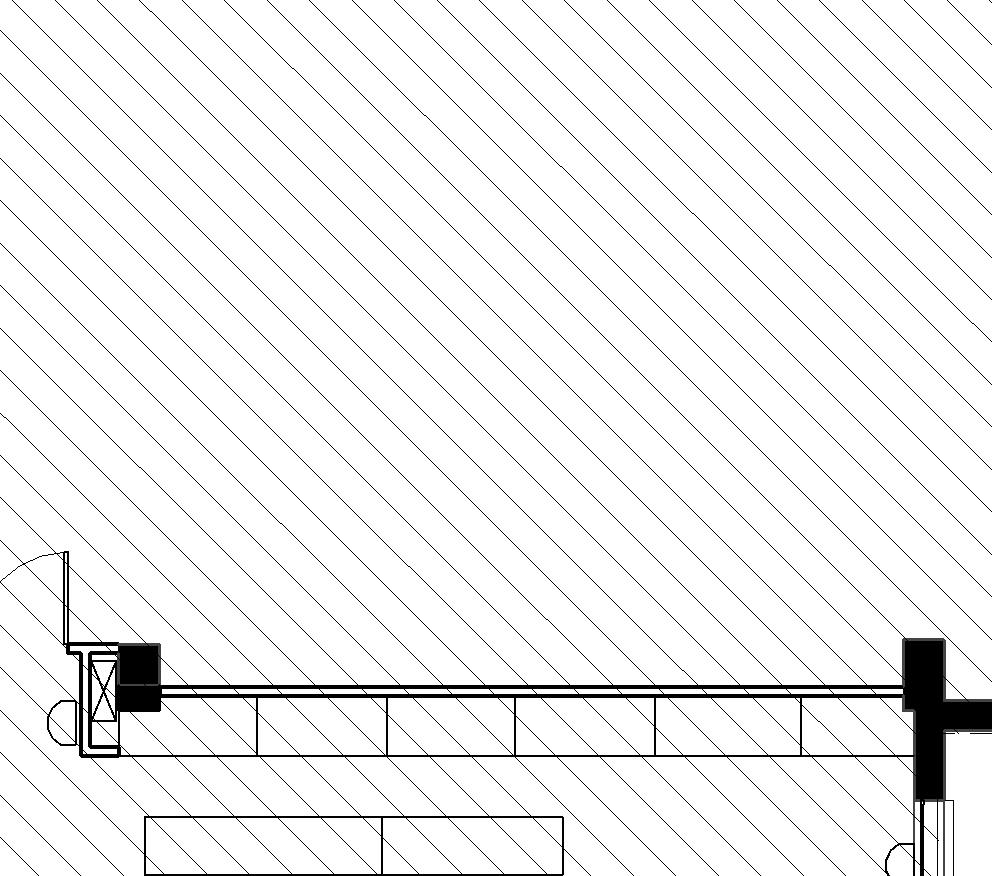
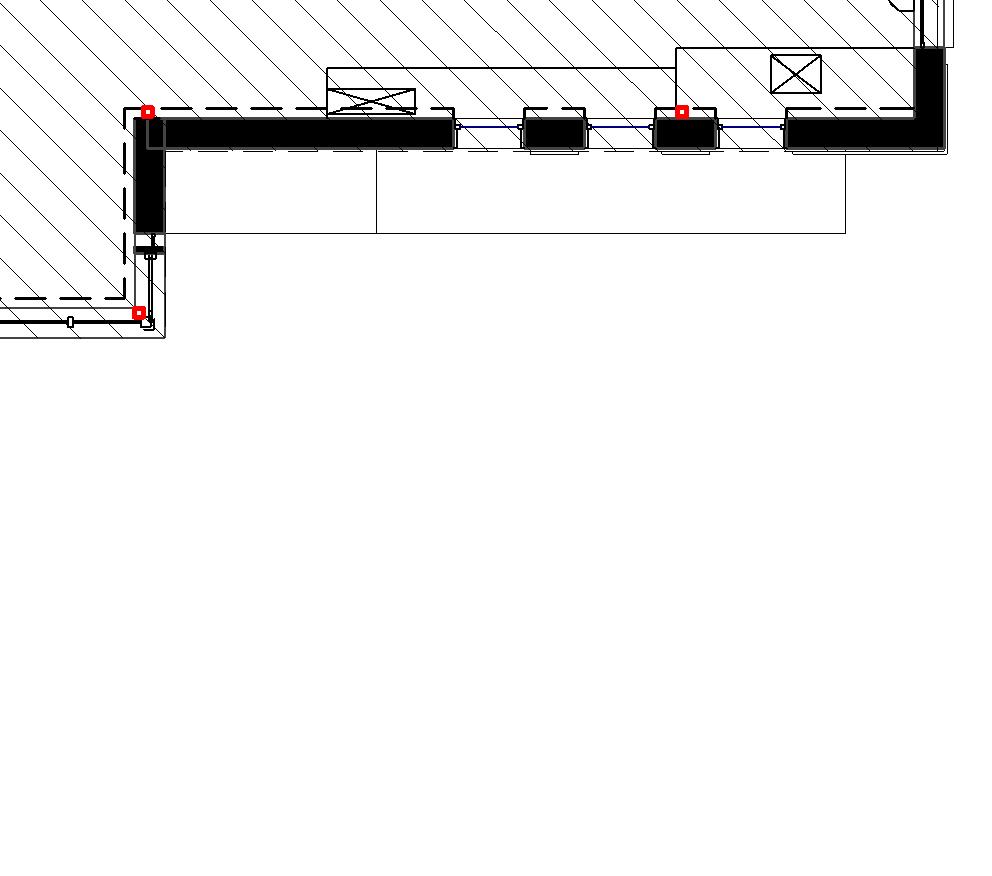


SEATING AREA
D34 hyd elec W45 W22b W22c,d



W22 D23 NIC W24
W34 W35 W36


W33
D25 AREA (NIC) exit sk W28 W29 W30 W31 W32

800x800MID


PREVIOUSLY PROPOSED FITOUT PLANS

All care has been taken when preparing this document. Refer to disclaimer on last page.


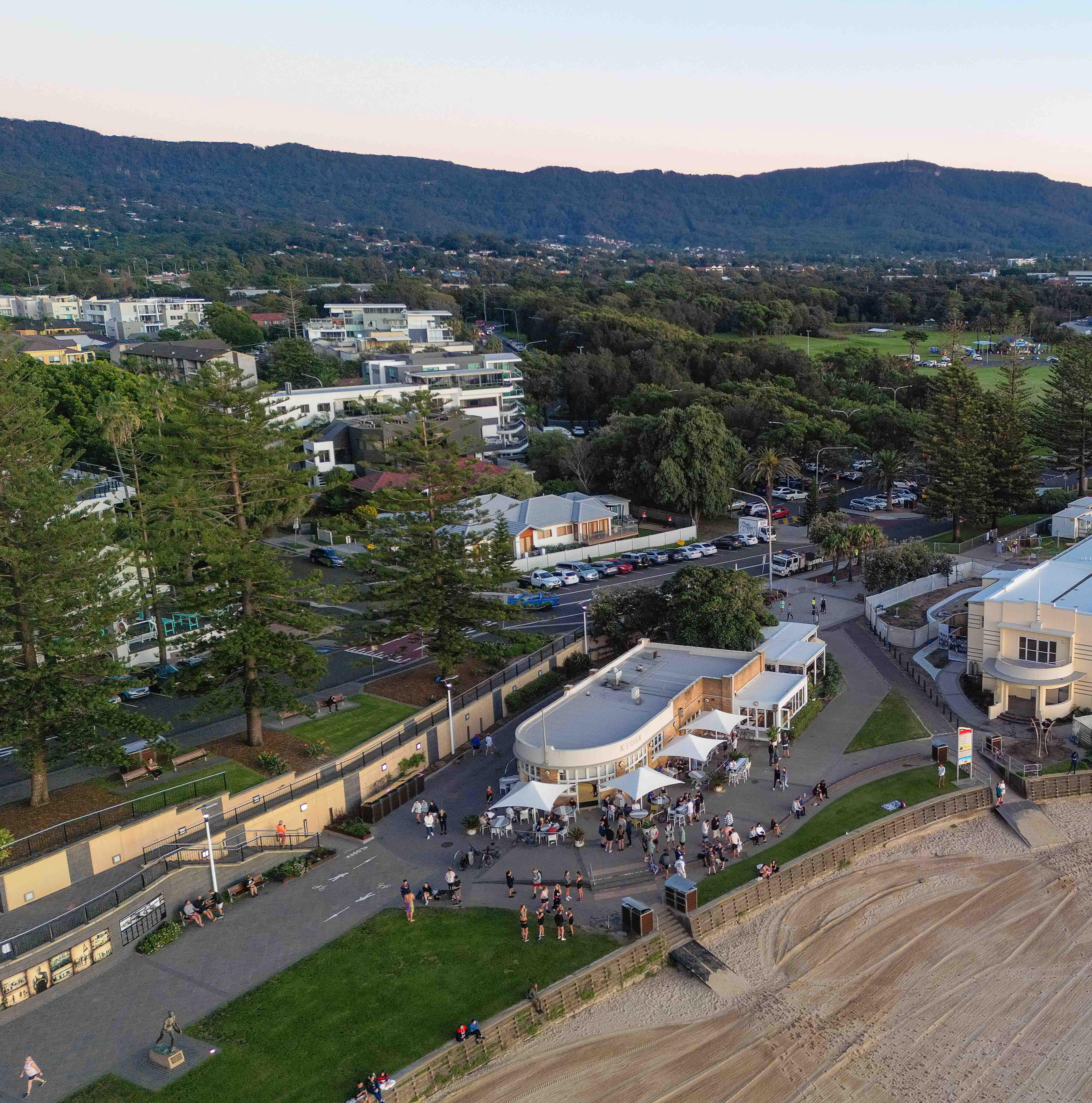

LEASE DETAILS
• The premises are offered via sub-lease from North Wollongong Surf Club whom have a long term leasehold from Wollongong City Council
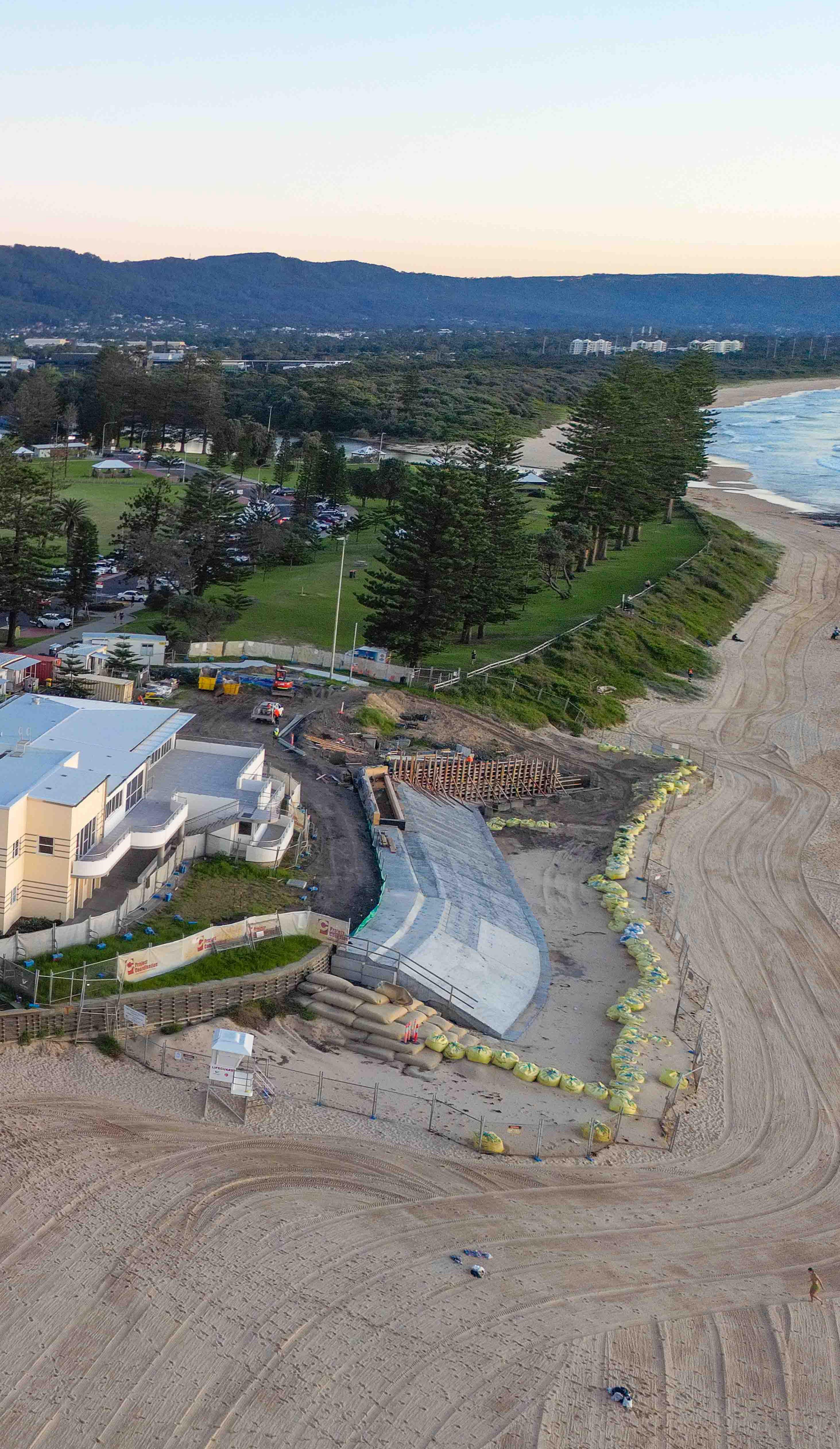
• It is noted that Wollongong City Council will also have input into selection of the operator, and the ultimate terms and conditions
• Sub-lease terms offered: total of 10 years



• Initial term: 5 years
• Options: 5 years
• Bank Guarantee requirement: the equivalent of six (6) months rent incl GST
OUTGOINGS
The successful operator will be responsible for all outgoings associated with the operation, maintenance and repair of the premises as outlined in the Due Diligence Information.
TIMELINES (TENANTIVE)
Note - Inspection times are limited.
EOI Submissions (Stage 1) closes
(Stage 2) Shortlisted Proponents
Review/panel meeting/inspections with shortlisted parties by Finalise negotiations with successful operator, by Sublease execution, by

Amend/finalise fit out plans (if required)
Lodge fit out DA (if required)
Revised DA approval of fit out (if required)
Liquor licence application approved
Opportunity to commence fit out
Fit out works
Aim to commence operations
Wednesday 24th May
Friday 2nd June
Friday 16th June
Friday 7th July
Friday 28th July
Friday 25th August
Additional 2-3 months (if required)

upon DA approval or earlier
Two (2) months
Summer 2023/24
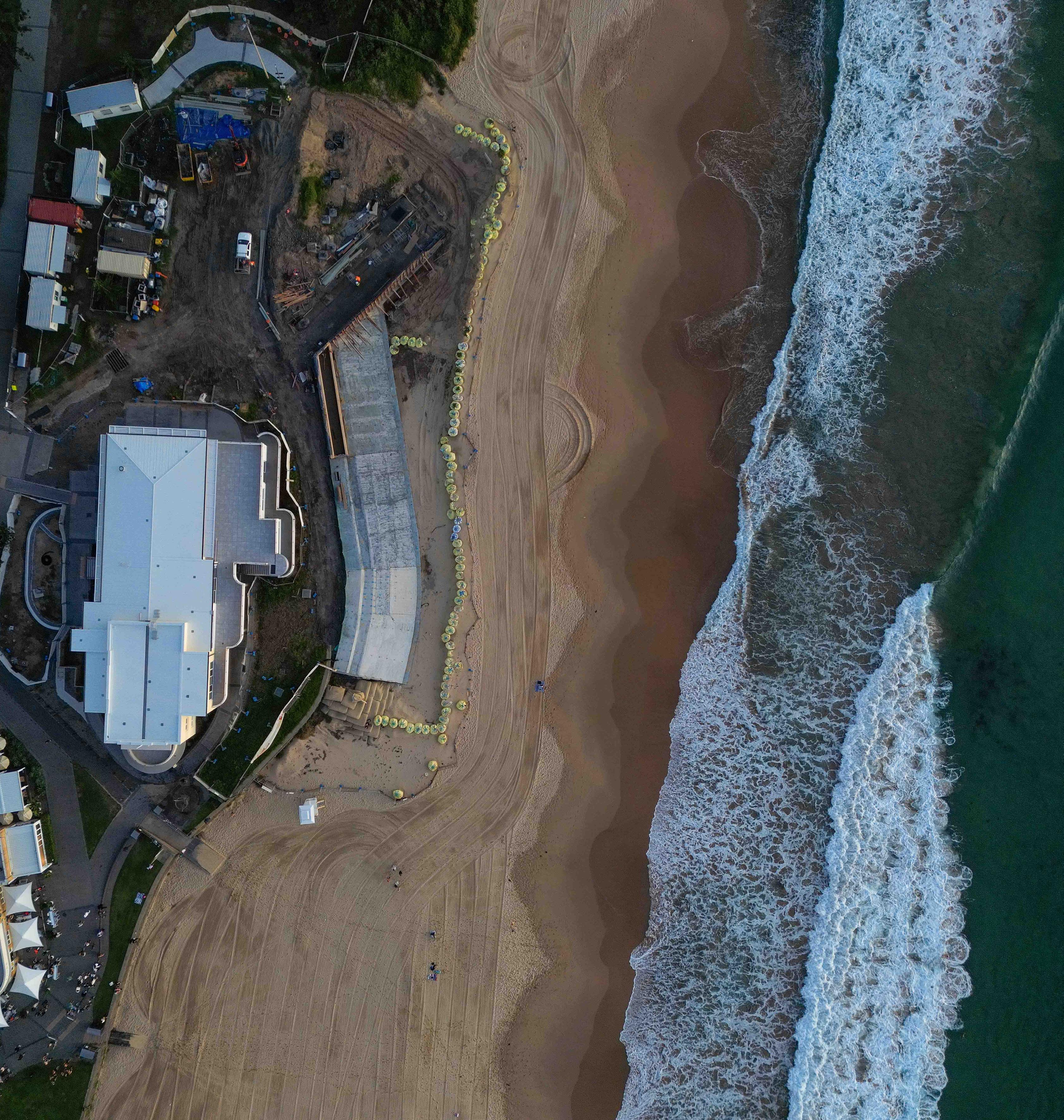



CORONA MUSIC FESTIVAL
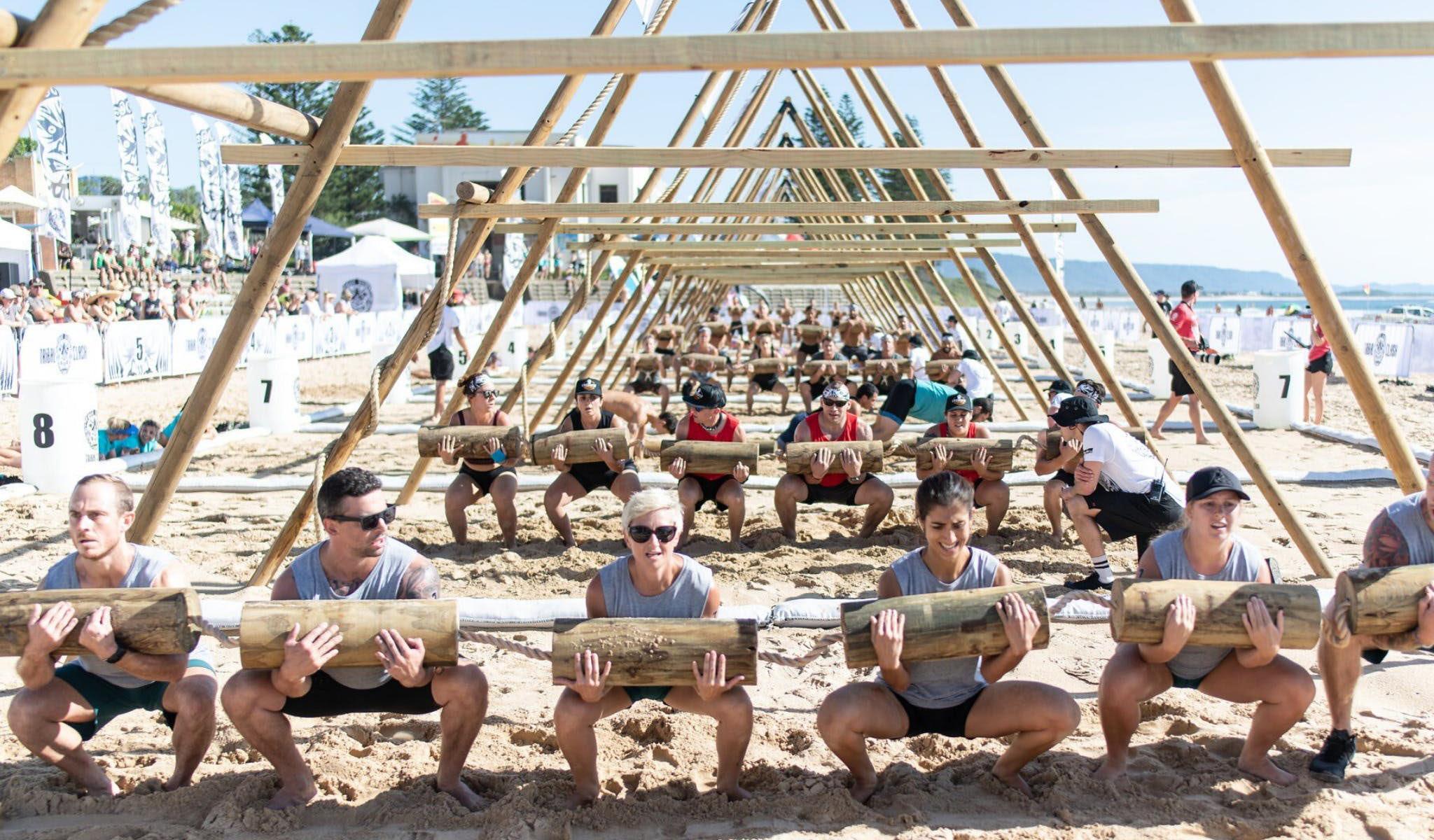
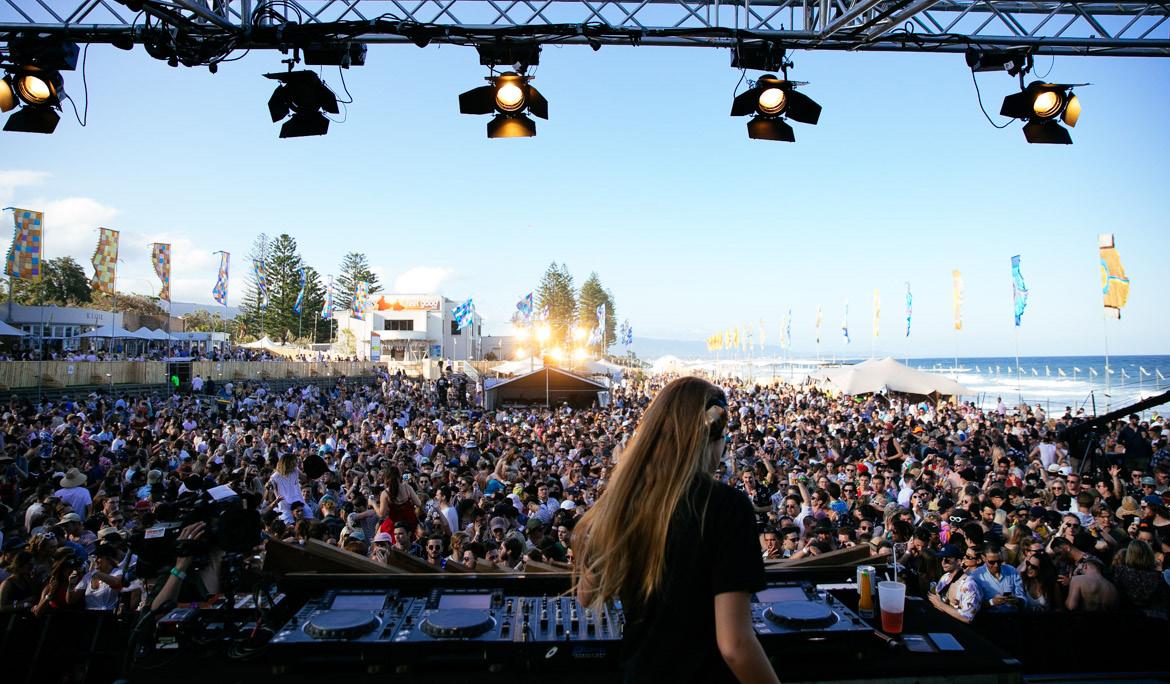
NORTH BEACH WOLLONGONG
TRIBAL CLASH GAMES
NORTH BEACH WOLLO NGONG
DUE DILIGENCE
MATERIAL LIST (STAGE 1)
• Development consent document
• DA approved plans
• Council Commercial Agreement
• Draft Sublease and Disclosure Statement
• Maintenance and responsibility schedule

NORTH WOLLONGONG SLSC EARLY 1900’S
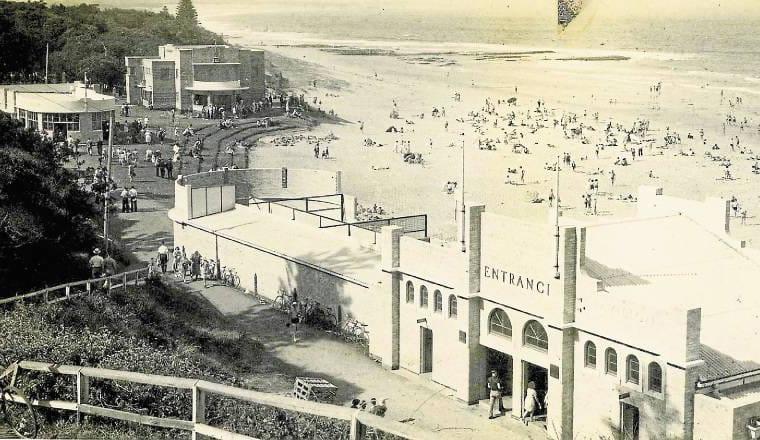


NORTH WOLLONGONG PRECINCT EARLY 1900’S


EXPLICIT EOI CONDITIONS
Proponents are responsible for all costs, expenses, losses, damages and liabilities incurred and/or suffered by them or on their behalf in relation to undertaking any work in responding to this EOI, or participating in this EOI process (including in relation to due diligence and negotiating any future sublease).
North Wollongong SLSC Inc and it’s agent Martin Morris and Jones Pty limited, and Wollongong City Council, are not responsible and accept no liability for such costs, expenses, losses, damages and liabilities even in the event the EOI process is substantially altered or terminated.

NO AGREEMENT
This EOI is not an offer capable of acceptance by any entity. This condition prevails over any contrary implication in this EOI. Nothing in this EOI will be construed to create, or will cause North Wollongong SLSC Inc (or Wollongong City Council) to enter into any binding agreement expressed or implied between it and any proponent.
No legally binding agreement, arrangement or other understanding will exist between North Wollongong SLSC Inc (or Wollongong City Council) and a proponent or any other entity, unless and until a formal written are agreement has been executed by the parties.
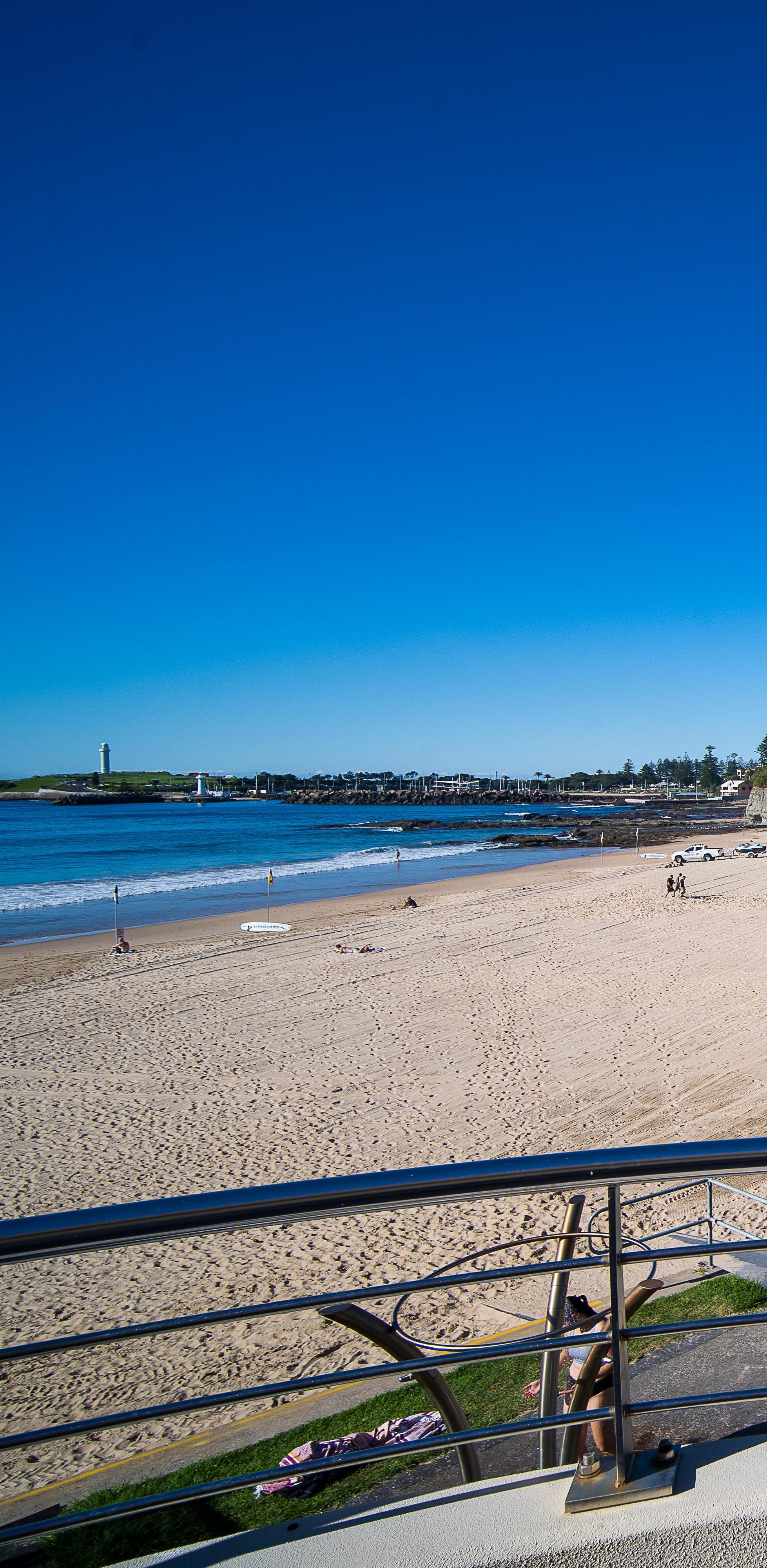
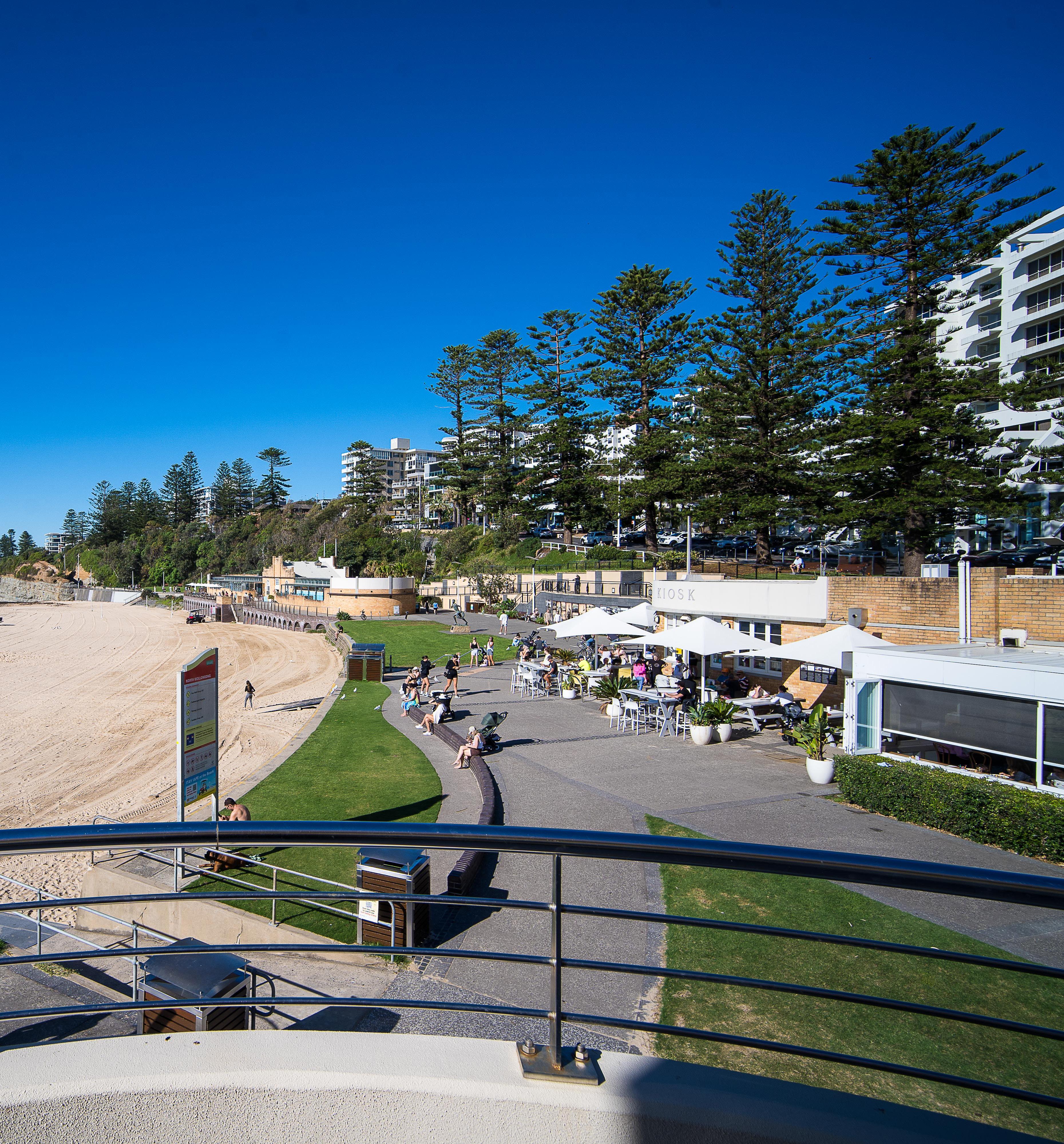



DISCLAIMER
Martin Morris & Jones Pty Ltd, North Wollongong Surf Club Inc, and Wollongong City Council give notice that:
(I) The particulars are set out as a general outline only for the guidance of tenants and do not constitute an offer or contractual agreement.
(II) All descriptions, dimensions, references to conditions and necessary permissions for use and occupation and other details are given in good faith and are believed to be correct, but tenants should not rely on them as statements or presentations of fact, but must satisfy themselves by inspections or otherwise as to the correctness of each of them. In the event of any inconsistency between this Information Memorandum and the Sublease, the provisions of the Sublease shall prevail.
(III) No person in the employment of the agent(s) has any authority to make or give any representation or warranty whatsoever in relation to the property.




(IV) Martin Morris & Jones Pty Ltd, North Wollongong Surf Club Inc. and Wollongong City Council, each of their associates and every person involved in the preparation of this Information Memorandum expressly disclaim any liability on any grounds whatsoever for any direct or consequential loss or damage (whether foreseeable or not) which may result from any party acting on or relying upon all or any part of the information contained in the Information Memorandum notwithstanding any negligence, default or lack of care.
MMJ REAL ESTATE, WOLLONGONG 02 4229 5555





MICHAEL CROGHAN 0418 217 564
JARRORD POORT 0430 462 735
