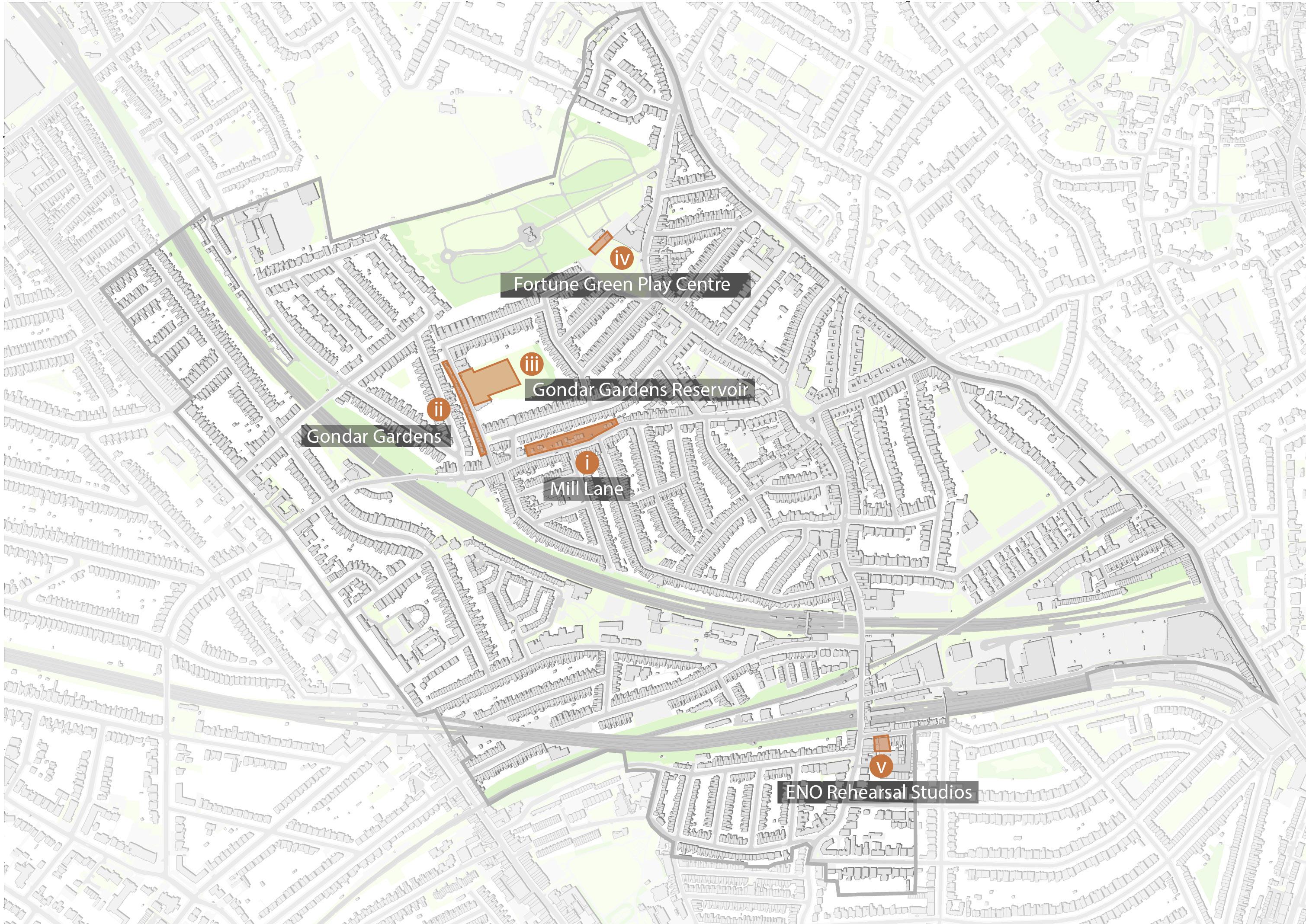
11 minute read
9. OBJECTIVE 4 - HOUSING
from W19P323
by PDF Uploads
POLICY 4a. HOUSING
POLICY 4b. HOUSING ALLOCATIONS
POLICY 4c. SITE ALLOCATION - MILL LANE/GONDAR GARDENS CUSTOM BUILD
Development in the Area will provide a range of housing to meet existing and future needs, with a focus on social and affordable housing, and
housing suitable for families, older people and young. The focus on housing provision shall be in several allocated sites, and in particular the Growth Area to deliver high quality projects. Extending the horizon past 2030, additional sites to control development in the future will be designated.
POLICY 4a. HOUSING
New housing will be supported, providing proposals adhere to those of the London Plan, Camden Local Plan and in addition:
i. For development of 5 or more homes the Neighbourhood Plan requires a minimum of 20% of the total number of affordable homes on each housing site to be delivered and controlled by a FGWH Community Land Trust (CLT), for which an appropriate lettings policy will be agreed between the Trust and Camden Council.
TOOLS
Higher Policy
Community Land Trust
STAKEHOLDERS
1. Private Developer
2. Landowner
3. Community Land Trust
POLICY 4a.
This policy draws on higher policy to increase its strength in planning decisions ensuring that 50% affordable housing is provided in new development and that new homes meet living and environmental standards, in order to help ensure local needs are met.
Policy 4ai. The formation of a CLT is a proactive approach to addressing the demand for affordable housing the Area. It will take on at minimum 20% of the affordable homes from a new development which will be rented or sold to the local community at a price relevant to local income.
COMMUNITY LAND TRUST (CLT)
The CLT will apply for funding through the next round of the Community Housing Fund to carry out a feasibility study, develop a business plan and set up the CLT as a legal entity. The CLT will aim to take control of the 20% of affordable dwellings that are required by policy and deliver them through a capital funding loan that is supported by Homes England. The mix and type of affordable housing will be determined through a focused local housing needs assessment and the business plan.
The CLT homes will be built out as part of the overall development and let/sold through a local allocations policy to ensure local needs are met. Consideration will be given to the project being delivered through a ‘Community Right to Build Order’ to remove enfranchisement rights and ensure the the scheme remains affordable in perpetuity.
It is important that the CLT is set up before the Neighbourhood Plan goes to Referendum to give confidence in it as being deliverable and to enable an early assessment and negotiation of the affordable housing requirements set out in Policy 4ai.
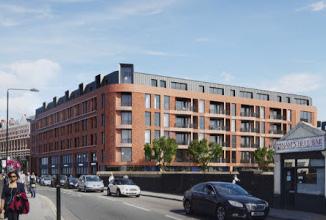
New development at 156 West End Lane, an opportunity for the CLT to provide truly affordable housing.
CRITIQUE OF THE 2015 NDP
The policy of the 2015 NDP on housing referred to the relevant higher policies to strengthen their objective of ensuring housing provided for local needs. However, the Plan went no further than this, it did not activly seek to address its housing needs through tools or policy. This reliance on higher policy alone will not provide the housing needed.
JUSTIFICATION
The previous policies of the 2015 NDP only adhered to and repeated higher policy, the addition of a policy regarding the transfer of new homes to a CLT builds upon existing policy and ensures that homes are truly affordable and kept in perpetuity.
A CLT takes control of housing and operates not for profit, as result the Trust has a greater sense of responsibility to provide housing that is affordable and managed to a good standard. Without a CLT affordable housing is at risk of being poorly managed and or sold off, as many London councils have done under right to buy.
CASE STUDY: ST CLEMENTS, COMMUNITY LAND TRUST
The developer at St Clements, Mile End provided 23 homes to the St Clements CLT (2017), the process involved the CLT working with the developer to create a successful bid for the site and bring it forwards. A community-led design process ensured the site addressed local needs and helped to produce a meanwhile use for the site.

St Clements CLT team.
CASE STUDY: WINSLOW NDP, COMMUNITY LAND TRUST POLICY
Winslow Neighbourhood Plan (2014) set out in its housing policy that at least 20% of affordable housing would be taken on by a newly formed CLT. By making this a policy it strengthens the position of the CLT by ensuring that homes come into its ownership, in turn securing an affordable housing stock for the area over time.
The issue is that the CLT has not yet been formed, showing that this can be a lengthy and complicated process. This is not to say CLTs are not viable, the St Clements precedent adjacent highlights a succesful CLT and could be implemented in the context of Fortune Green and West Hampstead providing people are willing to take on the work.
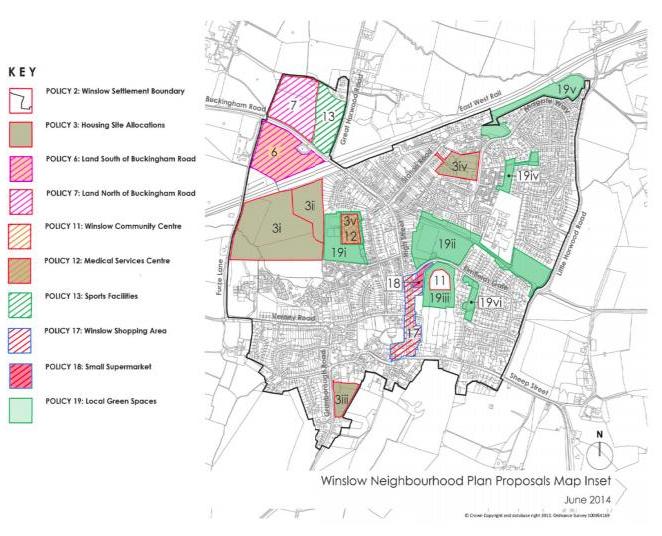
The Winslow Neighbourhood Plan policy map showing housing allocations.
POLICY 4b. HOUSING ALLOCATIONS
The Neighbourhood Plan allocates the following sites for housing shown on page 40., development will be supported if it adheres to the principles of Policy 4a. and the site specific policies. Sites allocated are:
i. ii. iii. iv. v. Mill Lane Gondar Gardens Gondar Gardens Reservoir Fortune Green Play Centre ENO Rehearsal Studios
TOOLS
Conceptual Masterplan
Design Code
Site Allocation
STAKEHOLDERS
1. Camden Council
2. Developer
3. Landowner
4. Residents / Local Community
POLICY 4b.
Through site allocations this Plan will ensure that development happens in the right place and guidance on how each site should be developed ensures that development is of the right type.
Site allocations need to be supported by evidence to demonstrate the proposed allocation policy is acceptable in terms of; the impact of development on matters such as heritage and setting, deliverable in terms of technical constraints such as access, traffic impacts and flooding, and is viable in terms of costs.
Proposals for site allocations also need to be tested with the community through consultation to assess community preferences, which are a material consideration in the justification of site selection, and to de-risk the referendum.
SITE ALLOCATION: HOW IT WORKS
The site allocations will provide guidance on what is wanted from development on the site in order for it to be supported, this ensures the development is meeting the communities needs. Taking from the precedent, the key aspects that each site will be guided on will be:
Housing numbers Site boundary Provision of Open Space Street Interface Design Guidance Type/Amount of housing

Guidance will differ from site to site and certain sites may have additional requirements such as a masterplan and design code as applied to the Mill Lane and Gondar Gardens sites. An example of how the housing allocation policy will look is set out on the next double page spread.
An undeveloped plot within the site allocation on Mill Lane.
SITE ALLOCATION
i. Mill Lane /ii. Gondar Gardens - Development of single back garden plots is occurring in a piecemeal way and having a negative impact on the street scene and character of the area. The remaining plots are allocated as custom build with a masterplan and design code in place to ensure high quality design that does not detract from the existing character.
iii. Gondar Gardens Resevoir - Planning permission has been denied twice due to overdevelopment and its impact on the natural environment. Through a site allocation providing guidance on what is wanted the site can come forwards in a productive way and provide much needed housing as well as a nature trail that connects with the spaces rich biodiversity (cf. Policy 2a.).
iv. Play Centre - Development may occur here in the future, the site allocation will state that if redeveloped a community use must be retained, the amount of open space must not be reduced and that a two-storey replacement building would be acceptable if located and detailed so as not to reduce views north from Fortune Green towards the cemetery.
v. ENO Studios - This site may be sold and redeveloped during the lifetime of this Plan. The allocation will state that future use must retain a performance/cultural space. Suggestions include a small cinema or gallery. And provide guidance on the amount of housing, mix of housing and reference to design.
CRITIQUE OF THE NDP
The 2015 NDP policy on ‘other sites’ provided low level guidance on how these sites should be developed using brief worded descriptions. The lack of detail in guidance meant that the policy had little impact on the future outcomes of these sites and does not help to bring them forwards. By not allocating sites the 2015 NDP failed to actively promote development and address the local community’s housing needs.
JUSTIFICATION
Site allocations help to promote housing being built in the right place and of the right type. If sites are not allocated, housing supply will not be secured, this leads to site allocations being made by higher policy and without community involvement as was done by the London Plan and its allocation of a ‘Growth Area’. The accompanying guidance helps the developer in understanding what will be accepted and will be based on the needs of the community.
CASE STUDY: WINSLOW NDP, SITE ALLOCATIONS
Winslow neighbourhood plan allocated five sites for housing that would provide Winslow with enough homes to meet its housing needs until 2031 and ensuring that location and type of housing is decided by the local community rather than higher policy. And this policy was effective in stopping uncontrolled development of sites that were not well connected to the parish. As of 2019 the largest site has been built out providing ?% of the NDP’s housing requirements.
Grange Hill masterplan, the Winslow Neighbourhood Plan
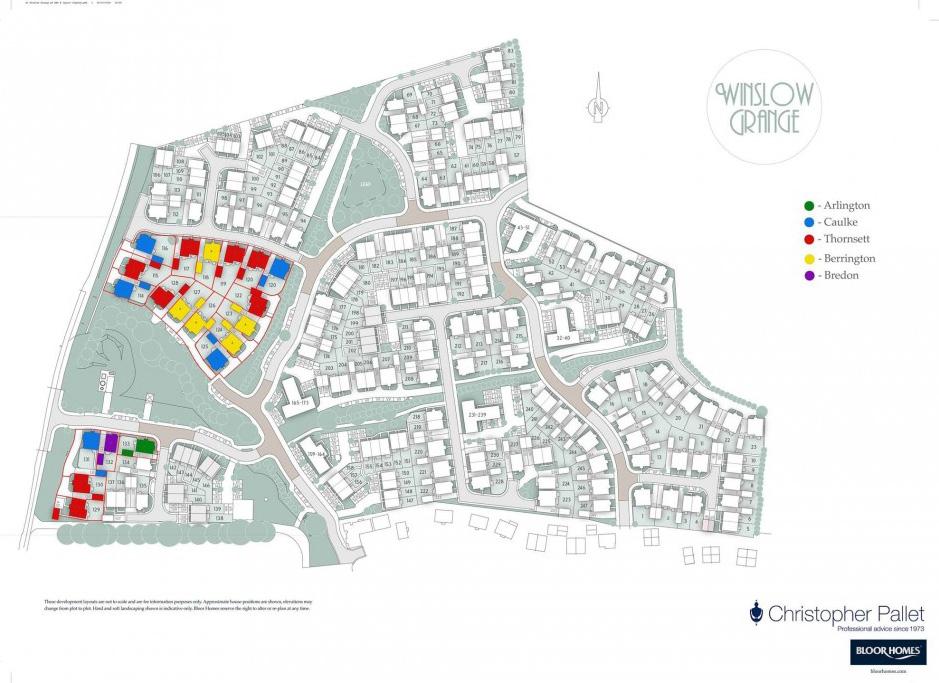
site was allocated in
POLICY 4bi. SITE ALLOCATION - MILL LANE/GONDAR GARDENS CUSTOM BUILD
i. Allocation of Land at Mill Lane, West Hampstead, for development of 15 homes provided development:
- Follows the custom build masterplan and design codes, guiding principles are set out
below.
TOOLS STAKEHOLDERS 1. Camden Council 2. Developer 3. Landowner 4. Residents / Local Community Along Mill Lane and Gondar Gardens, back gardens that face onto the street have been developed in a disjointed way. This is having a detrimental effect on character and street interface, and not addressing local housing needs. Policy 4bi. proposes the allocation of the remaining back gardens plots totalling 15 homes. These will be developed by the individual landowners but under a single masterplan with a design code covering building appearance, heights, and street interface.
- Restricts the occupancy to people with a local connection in perpetuity. - The scheme is no more than three storeys.
EXAMPLE OF DESIGN CODE
Below is an example of the design code for the remaining plots, it covers the allowed building size on the plot, the amount of space between neighbouring plots required and the setback required from the
Conceptual Masterplan
Design Code
Site Allocation
POLICY 4bi.

pavement line.
Example of a design code for a custom build plot.
CRITIQUE OF THE NDP
The 2015 NDP is correct in identifying that ‘piecemeal development’ is having negative impact on the Area’s character. The policy only provided low level guidance saying that development must not go above existing heights and be ‘set well back’ from the road, and it lacked supporting diagrams to provide detail. Because the policy is lacking in detail any new development will likely continue to have a negative impact, developers will be unclear as to what is required.
JUSTIFICATION
Development has already started along Mill Lane and its character is one showcasing new design however this deviates from the existing Victorian character. By allocating the site development is promoted to create much needed new housing on underused land. In addressing the issue of design and character it presents an opportunity to add a new layer of place identity showcasing innovative modern housing design just as the victoria terraced housing did when it was first built.
Due to the site allocation encompassing a number of sites with different landowners a masterplan and design code will unify them to ensure that future builds are within keeping of the areas overall character. Certain design aspects are left to interpretation to encourage innovative housing design .
CASE STUDY: PETERSFIELD NDP
Petersfield Neighbourhood Plan Policy HP7 (2013) recognised that custom build housing on private land could help meet local housing needs. The policy identified sites for custom build and planning permission would be granted as long as proposals met the design brief in the Neighbourhood Plan and requirements of the Local Plan.
Planning permission for individual privately built homes would only be granted where applicants enter into a planning agreement that: » Restricts the occupancy to people with a local connection in perpetuity. » Requires people to live in the property once it is complete. » Completes construction of the home within two years
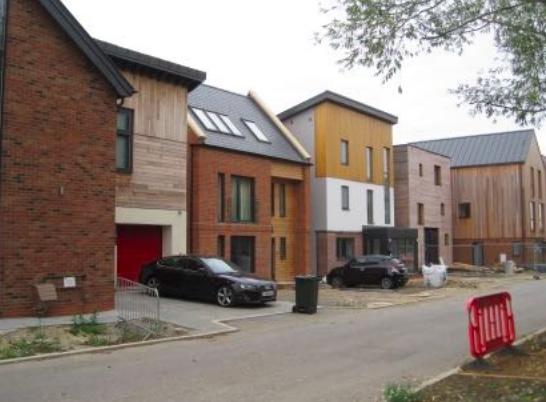
Custom build housing at Petersfield.
CASE STUDY: JAVA ISLAND MASTERPLAN
Here a masterplan was used to set out basic design codes ensuring that development respected the surrounding character, heights and street interface. Allocation of the plots as custom build allowed for housing that created a new sense of character whilst respecting what exists, thus improving the area.
This provided a cheaper alternative to housing in comparison to purchasing from a developer, and encourged the sites to be developed out.
The project was overseen by one Soeters Architects (2017) to ensure that the overall design principles were not lost. Separate architects and landowners then designed and built out each plot.
Custom build housing at Java Island.









