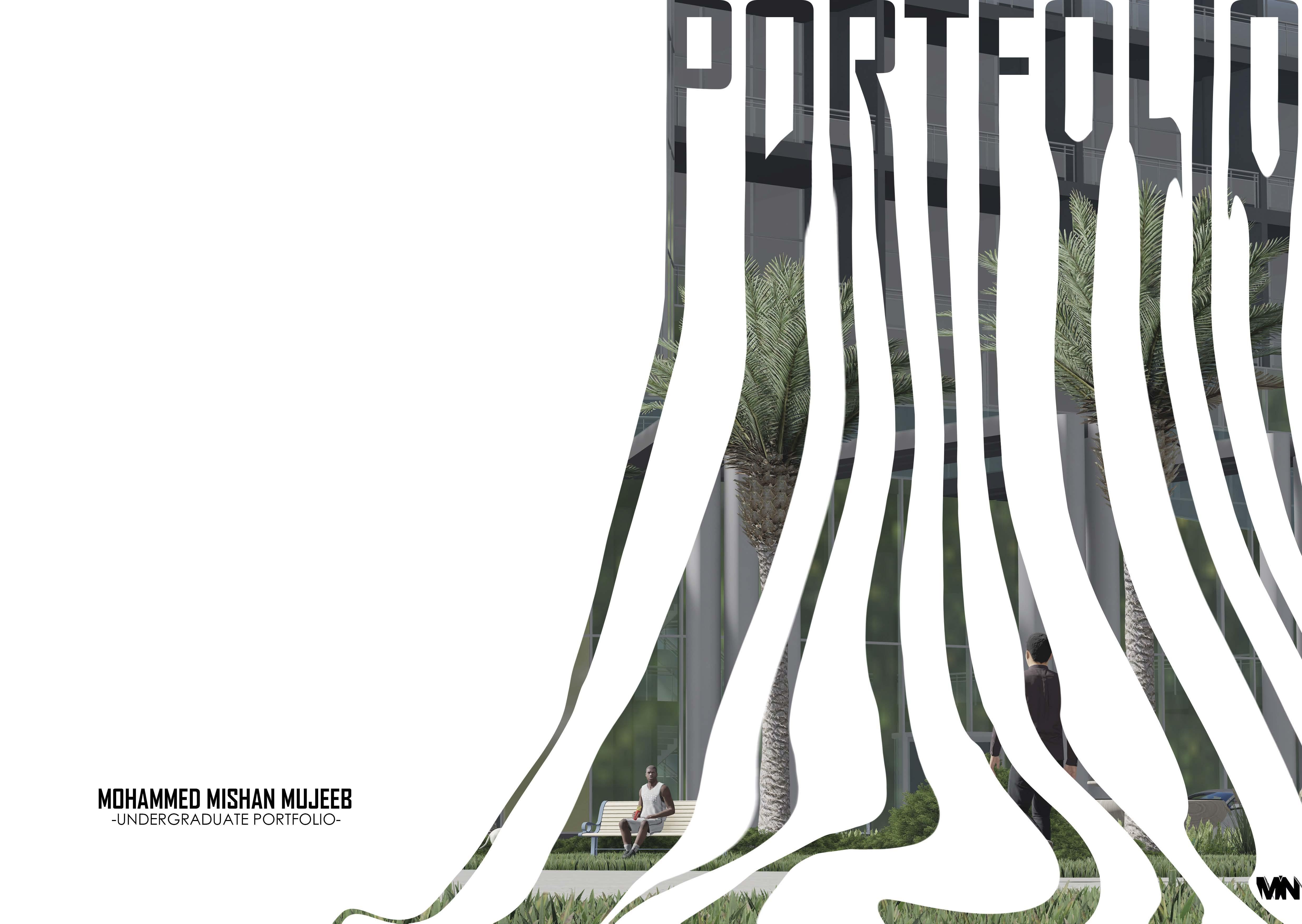
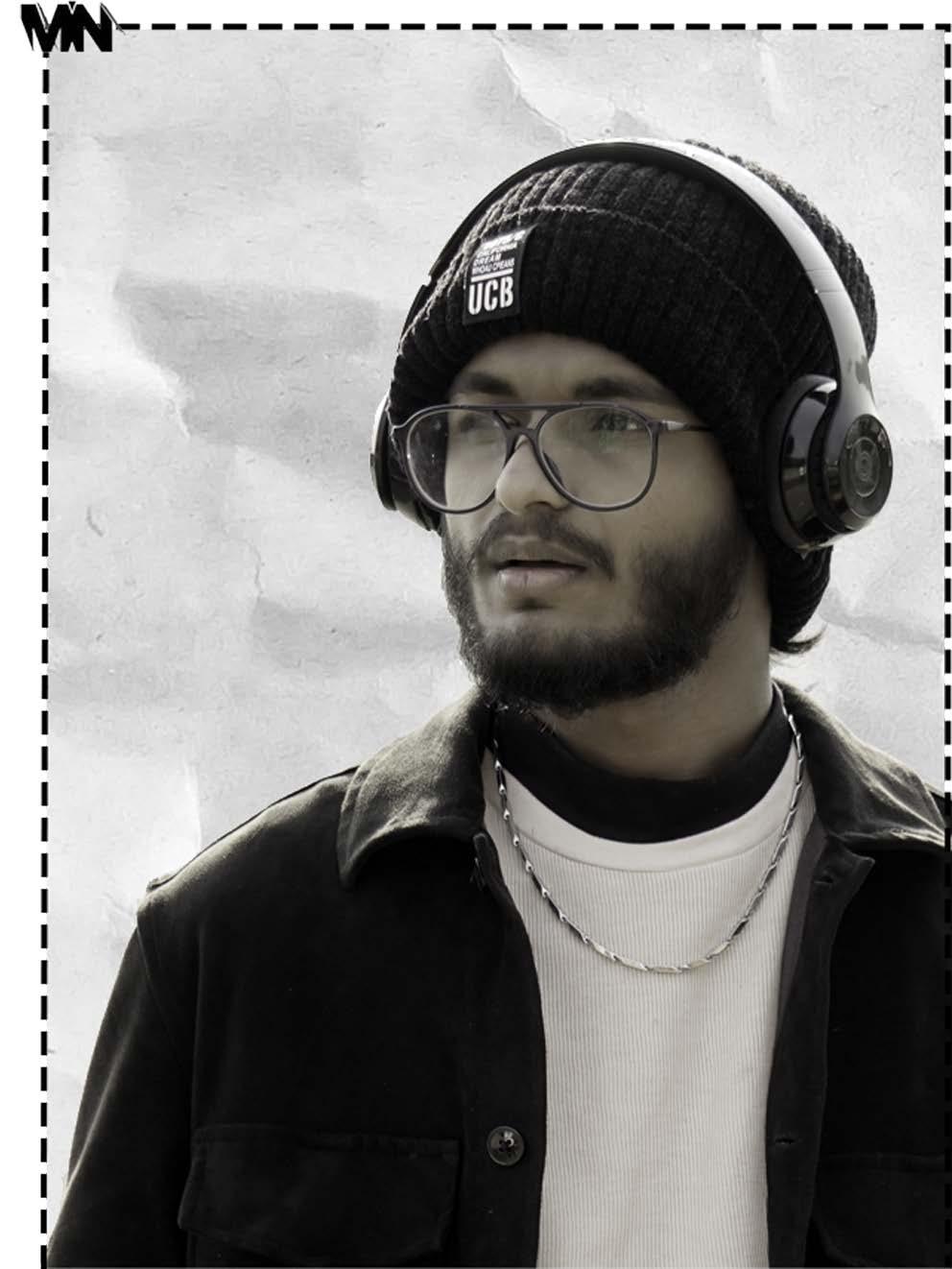



NAME AGE FROM YEAR SCHOOL LANGUAGES Mohammed Mishan 21 Palakkad, kerala Fourth year Dc school of architecture and design English | Malayalam | Hindi mishanmohammed0@gmail.com @muhammedmishan @muhammed_mishan +91 9567854331
EDUCATION
2005-2013
The New Indian Model School, Sharjah, UAE primery school
2014-2016
The Ushus Senior Secondary School, Edappal, Malapuram secondary school
2017-2019
Ideal International School,Kuttipuram, Malapuram higher secondary school
2019-2024
Dc School of Architecture and Design, Vagamon, Idukki bachelor of architecture
SOFTWARE SKILLS
ADOBE CC AUTODESK OTHER
Photoshop | Indesign
Autocad | Revit
Sketchup | Lumion | Rhinoceros | Procreate
03
CAMPUS DESIGN
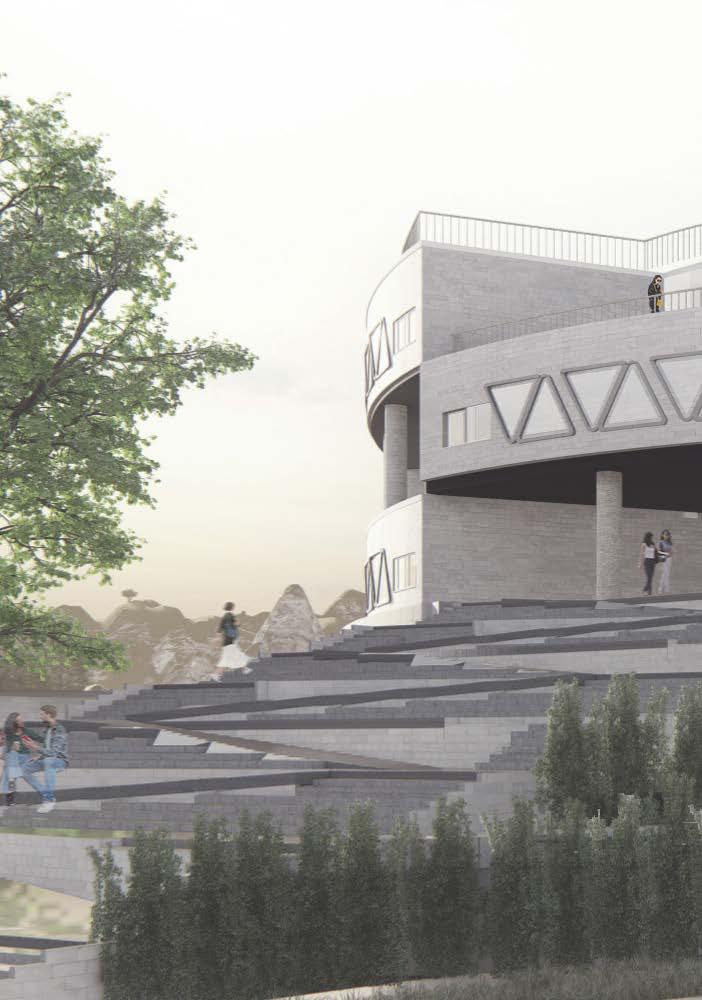
SLUM RE-DEVEOMENT
[ HOUSING DESIGN ]
5 STAR HOTEL DESIGN
WORKING GRAWING
01 02 03 04 05
PHOTOGRAPHY
04
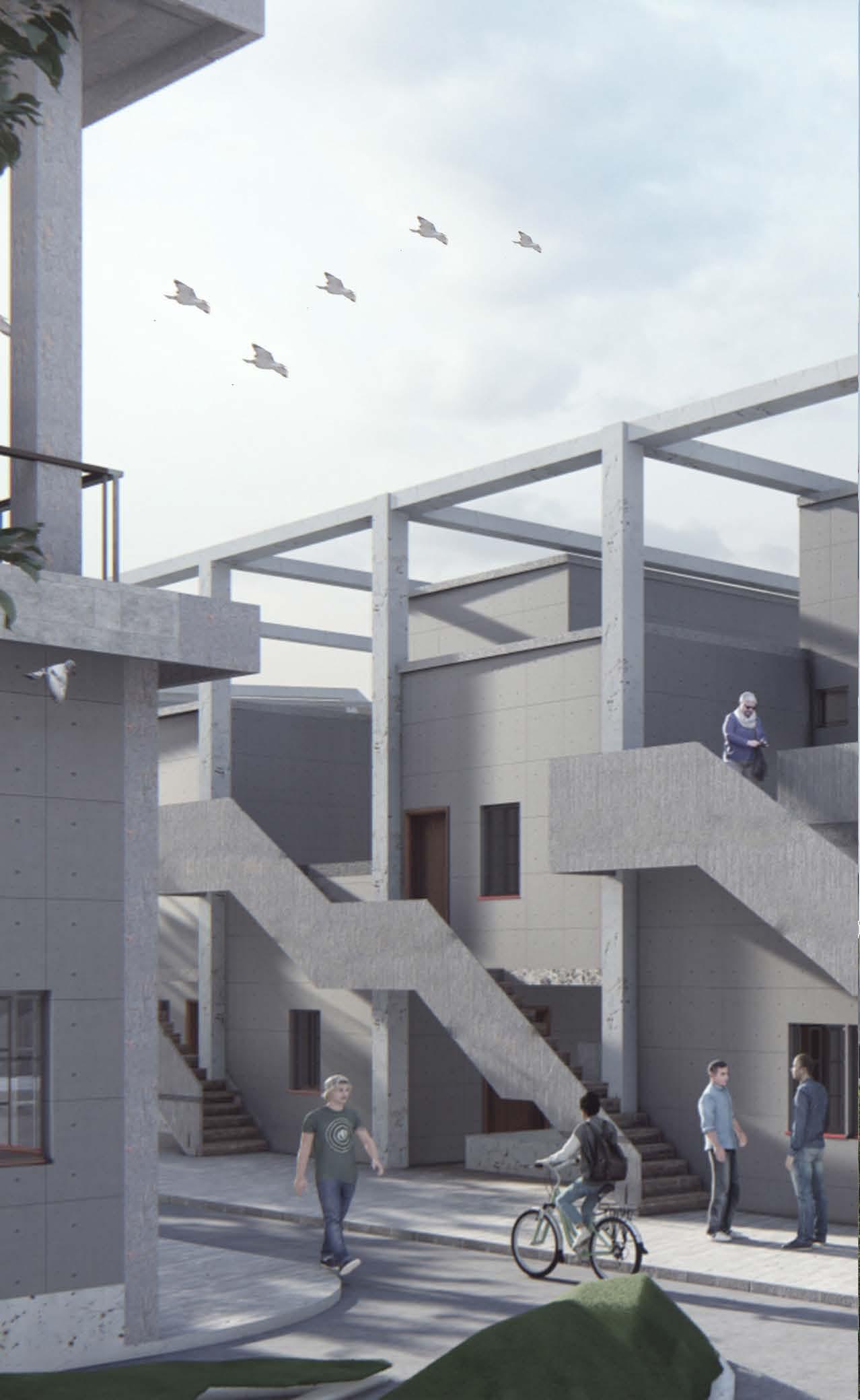

05
CAMPUS
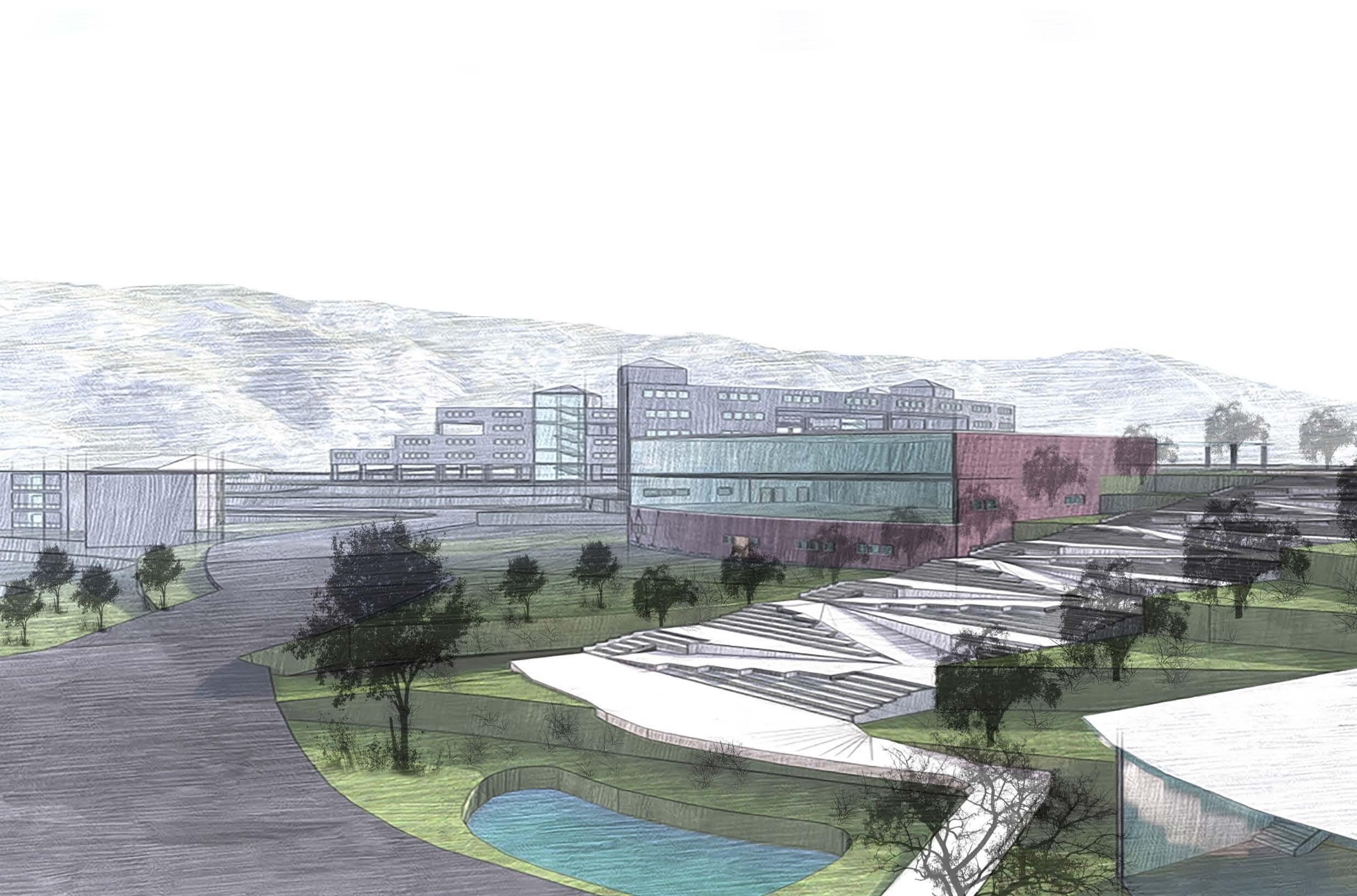
location: Ranni,Perunnad,Pathnamthitta,Kerala
The project was to design a design related campus a group work consisting of four people. We chose b.arch a nd interior design as the needs,we designed the campus for 280 students canteen, amphitheatre, gym etc. The site comprised of various levels with atleast niques like cut And fill methods are used to make ous recreational areas for the students to relax Since the site was having many levels and slopes the buildings and step with ramps were provided
01
06
DESIGN
Ranni,Perunnad,Pathnamthitta,Kerala
campus consisting of atleast two courses, it was courses and we designed according to its students provinding them withhostel facilities library
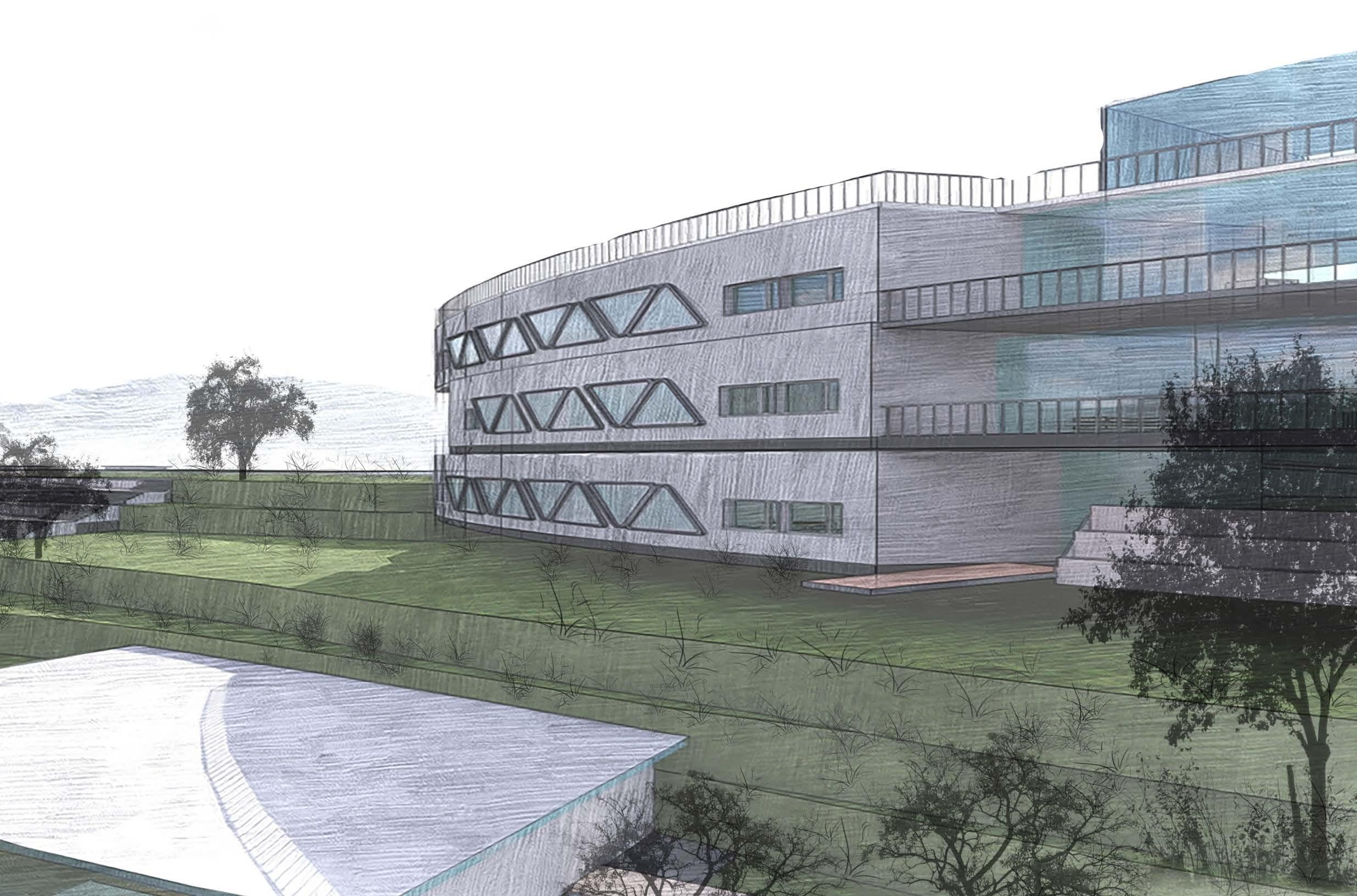
atleast 2 meter height difference. Vaious techmake these buiable.The design provides variand interact
slopes ramps and lifts were considered inside provided for outside circulation
CAMPUS
07
MASTER PLAN

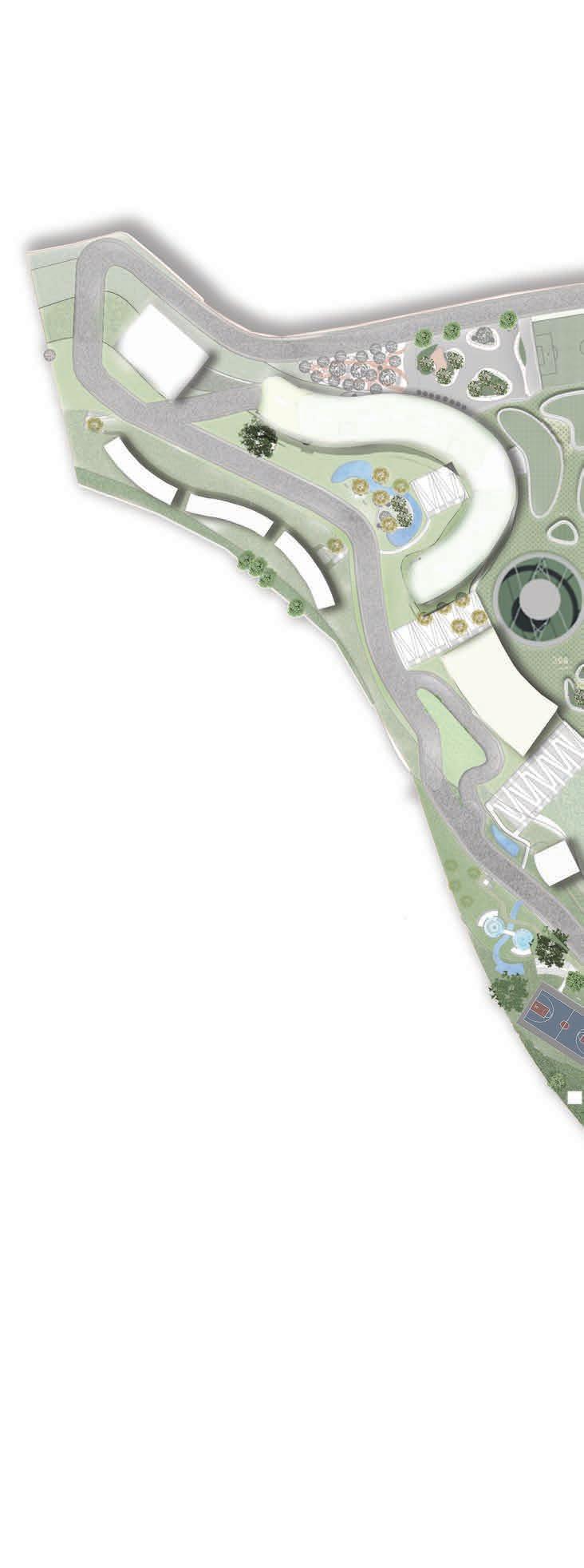
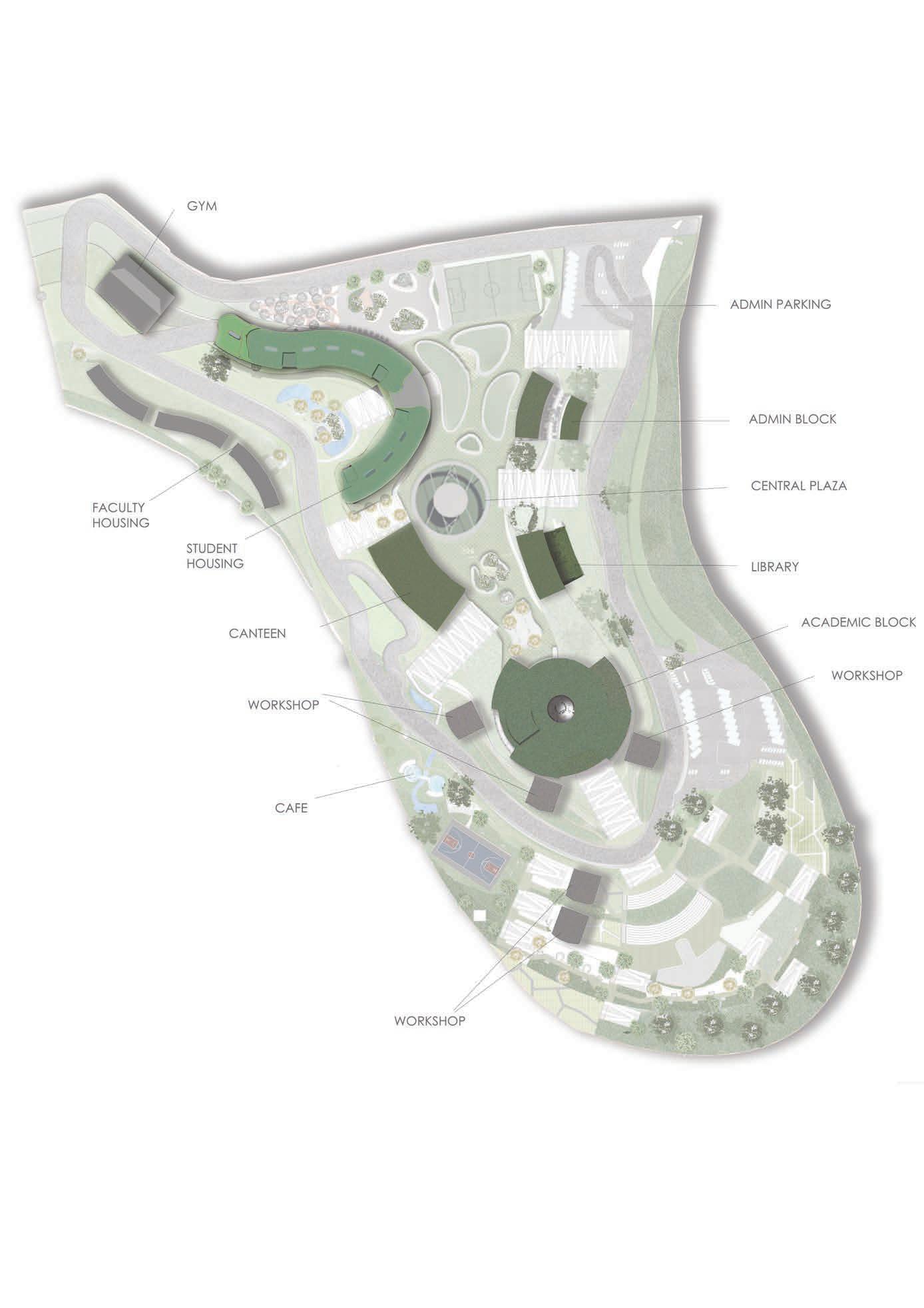
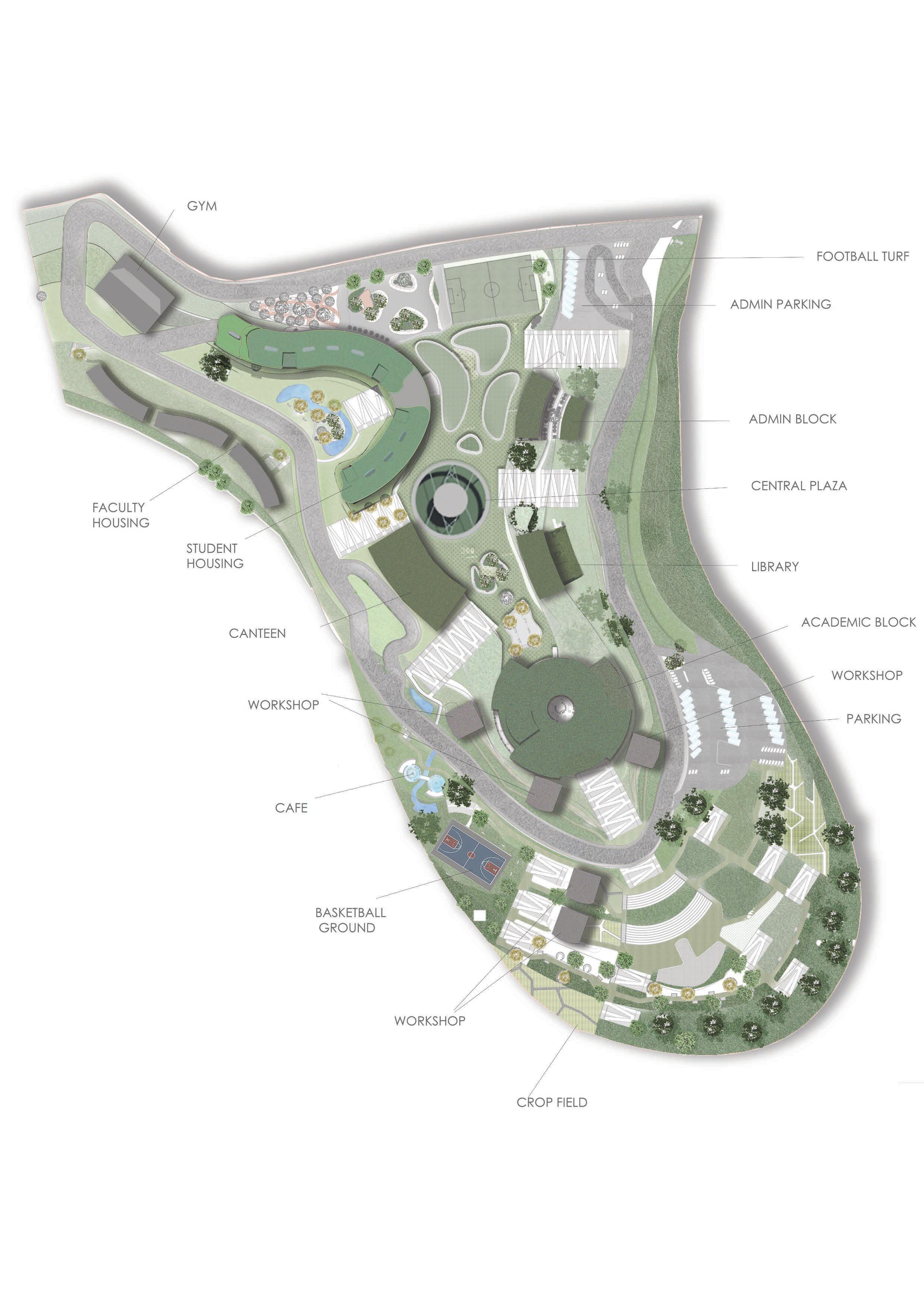
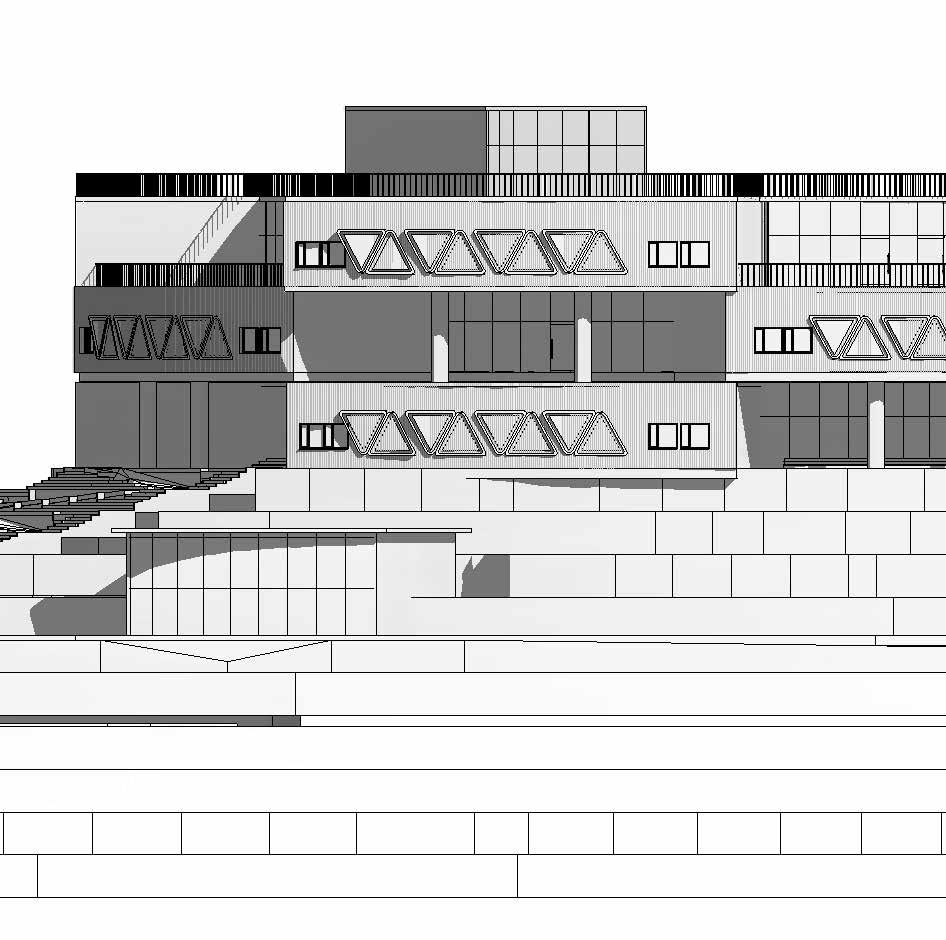
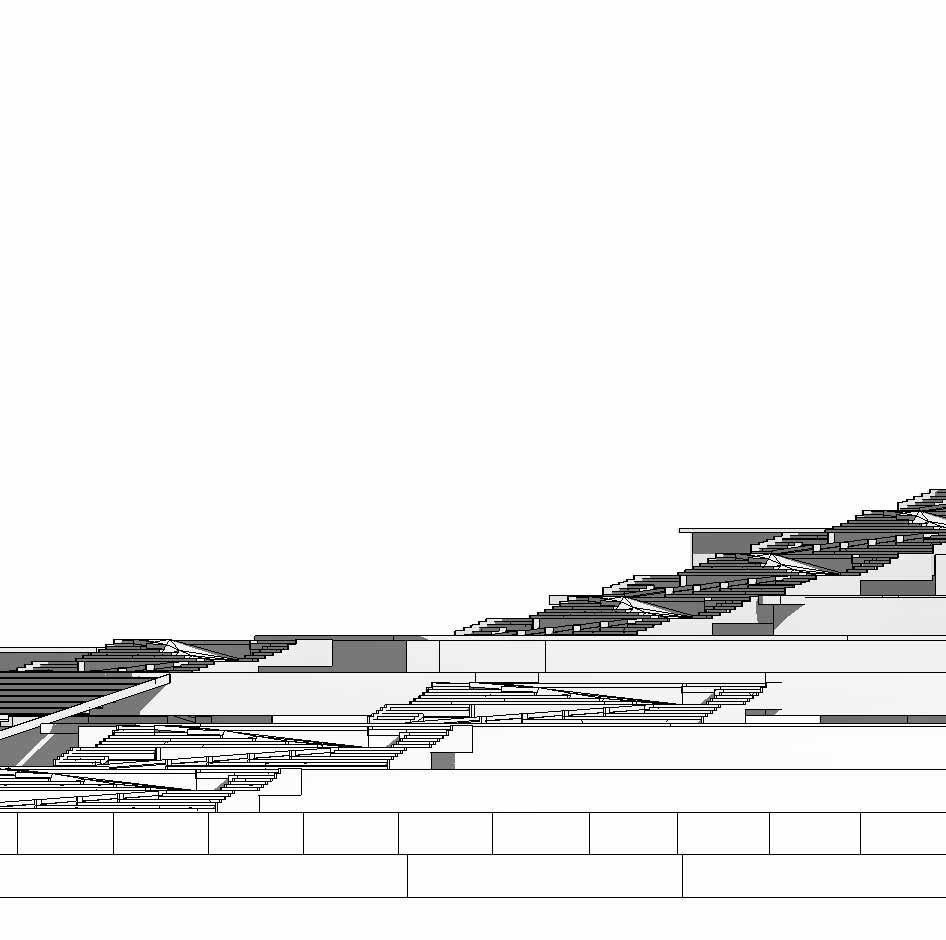
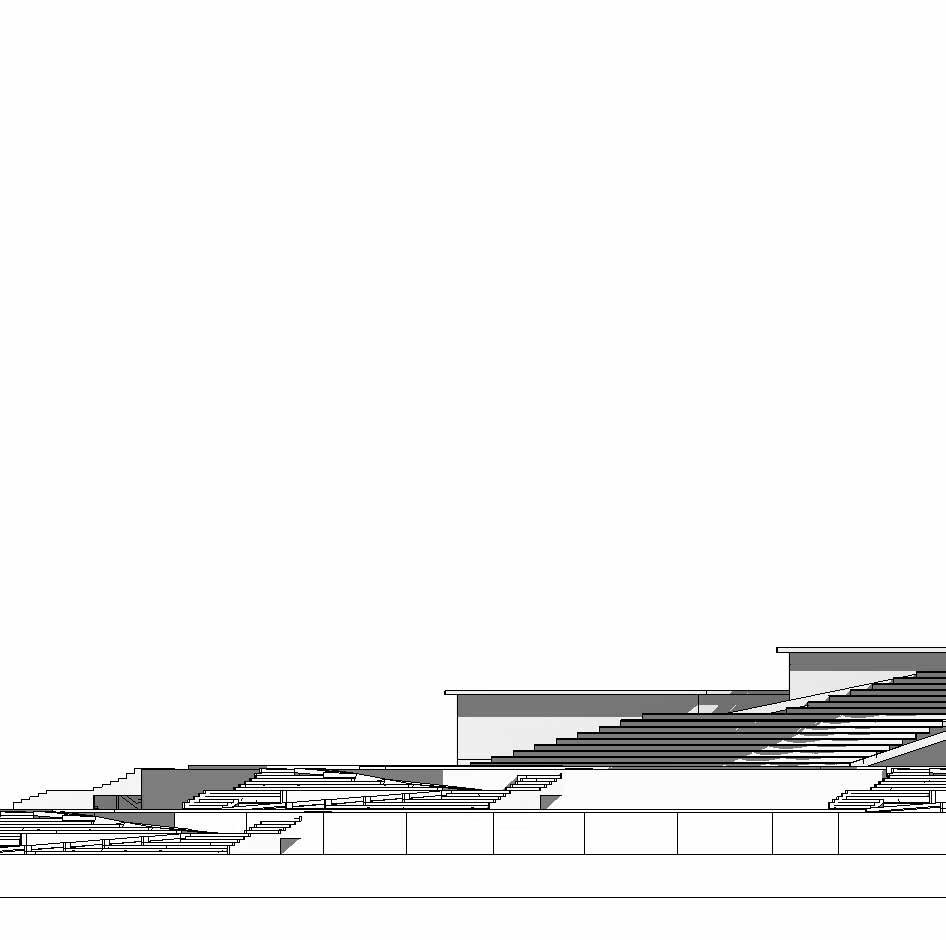
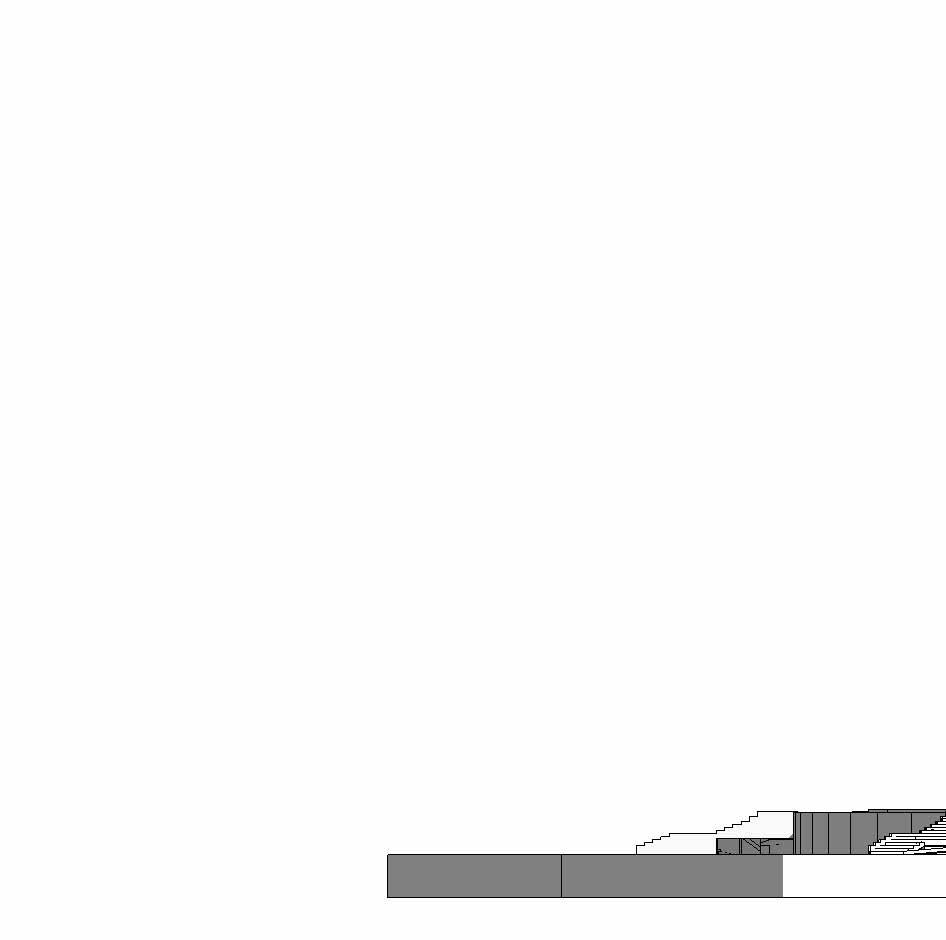
01- CAMPUS DESIGN
BUILT AREA VEGITATION 08

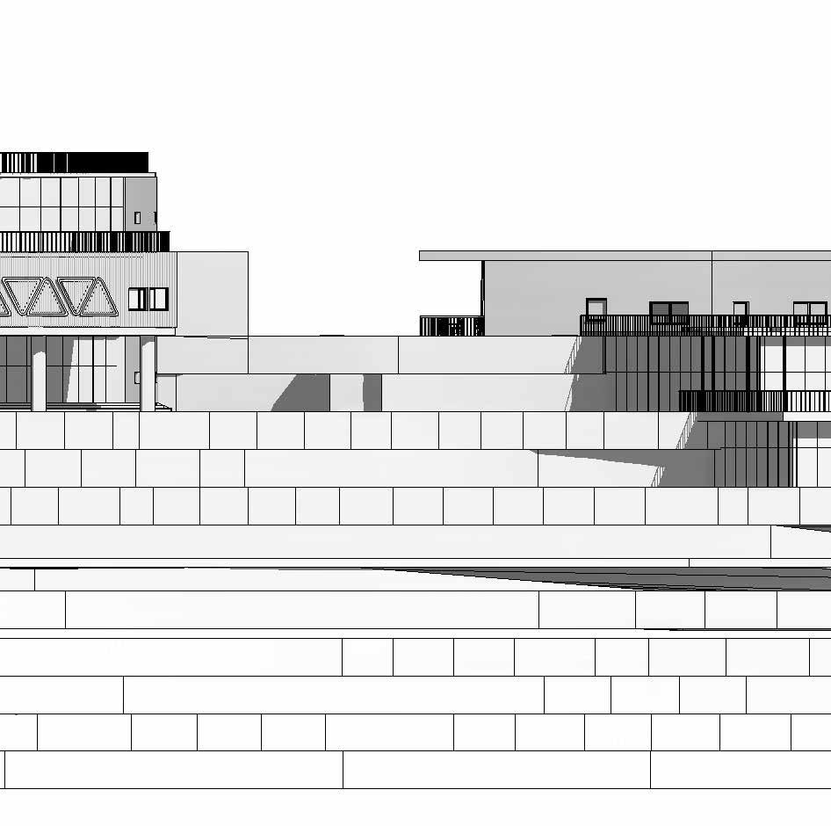
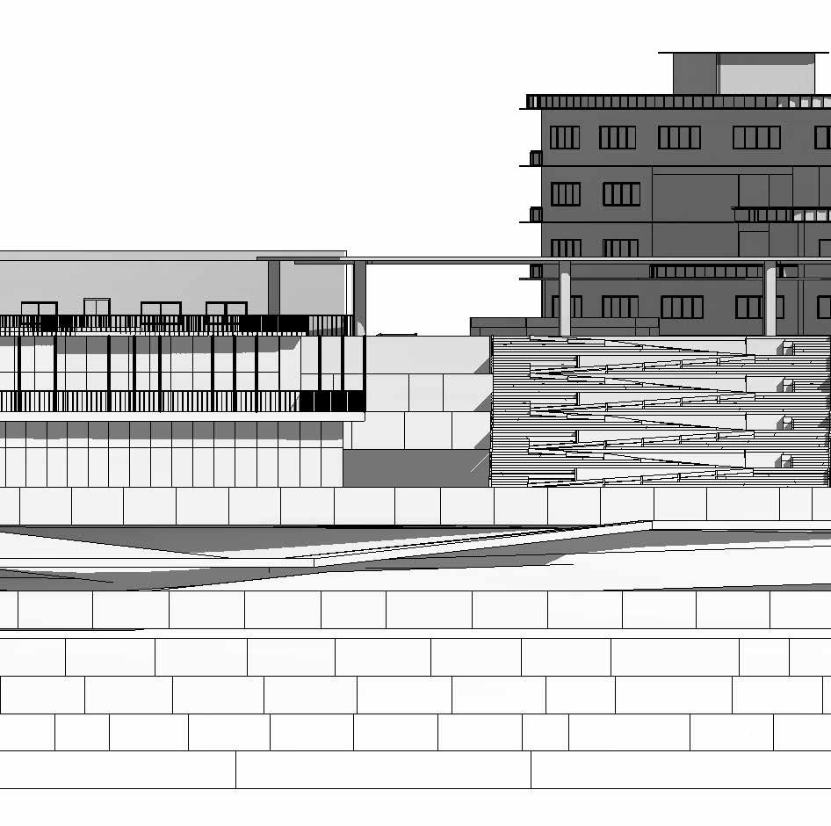
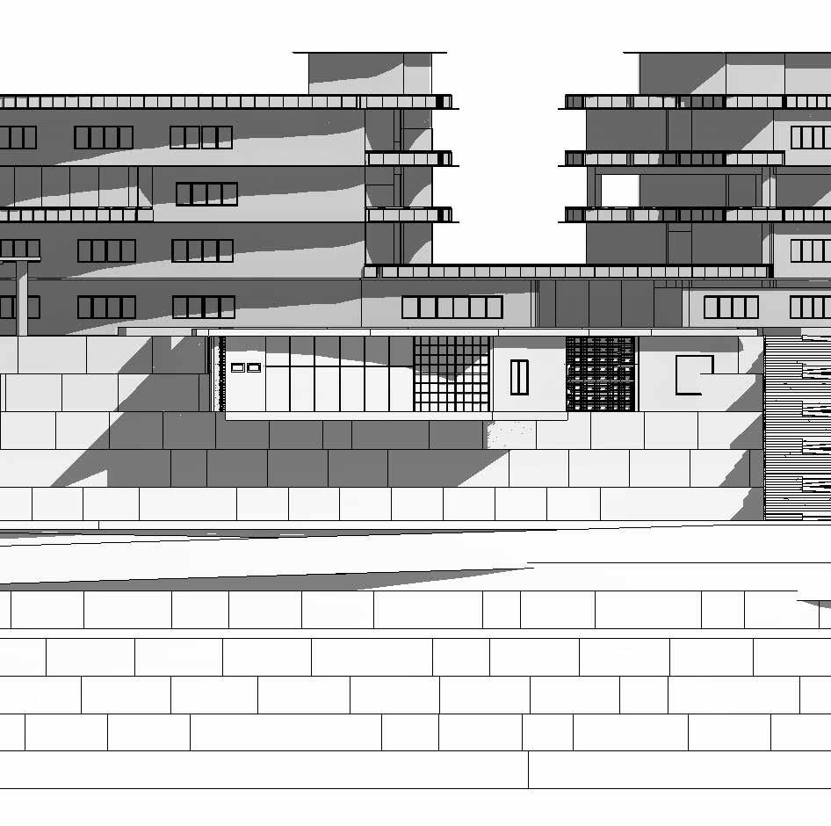
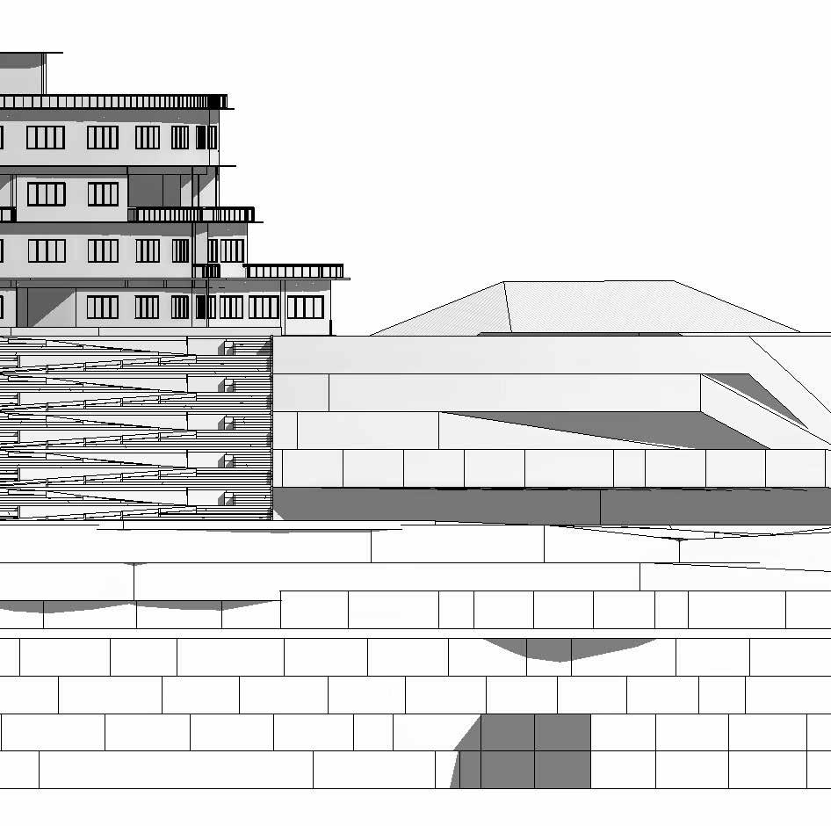
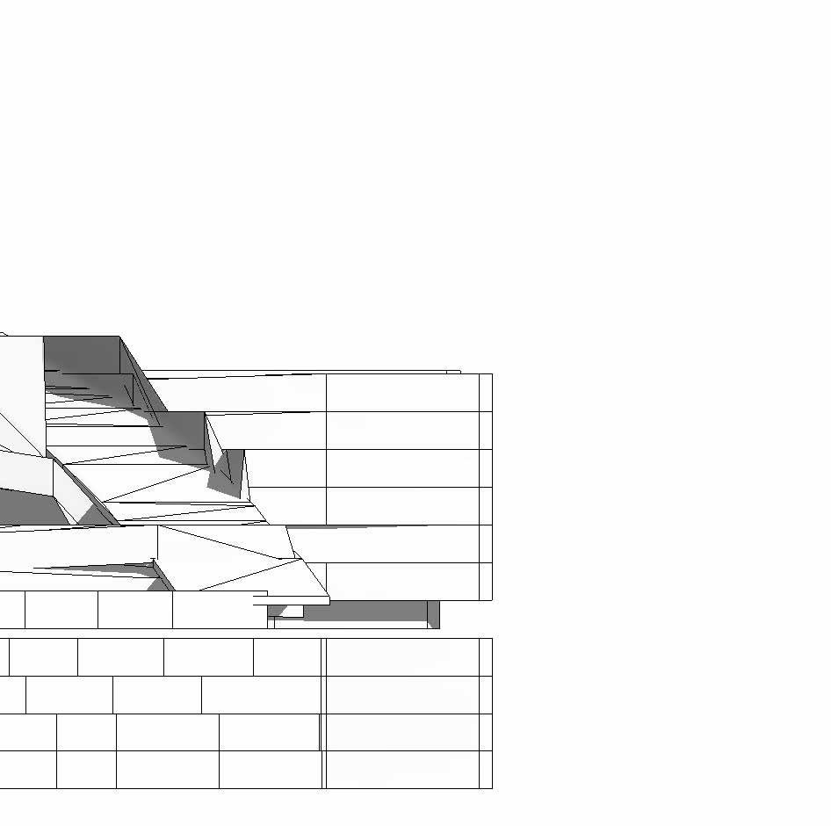
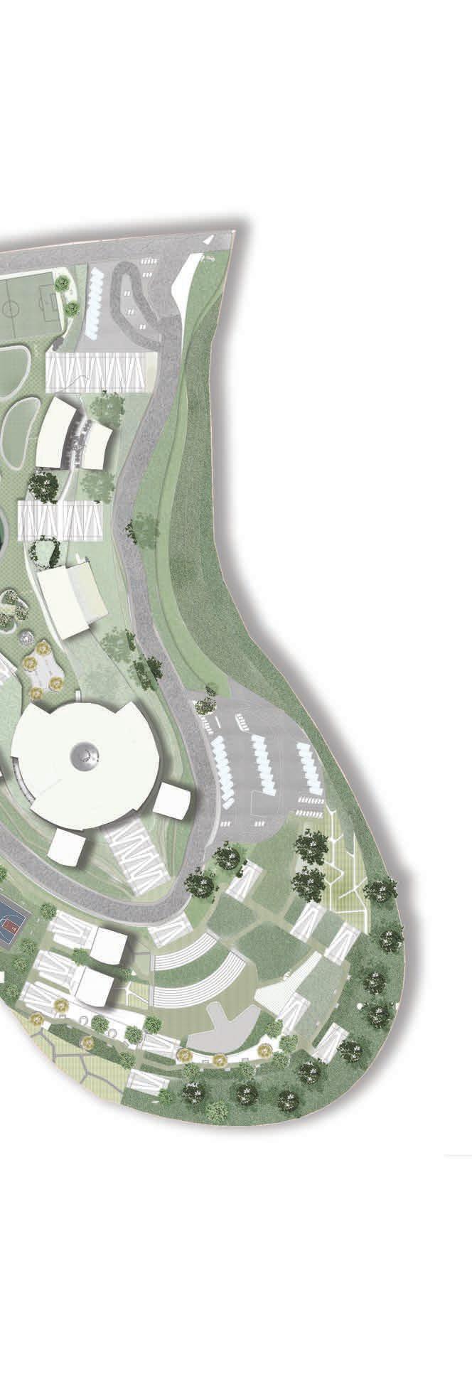
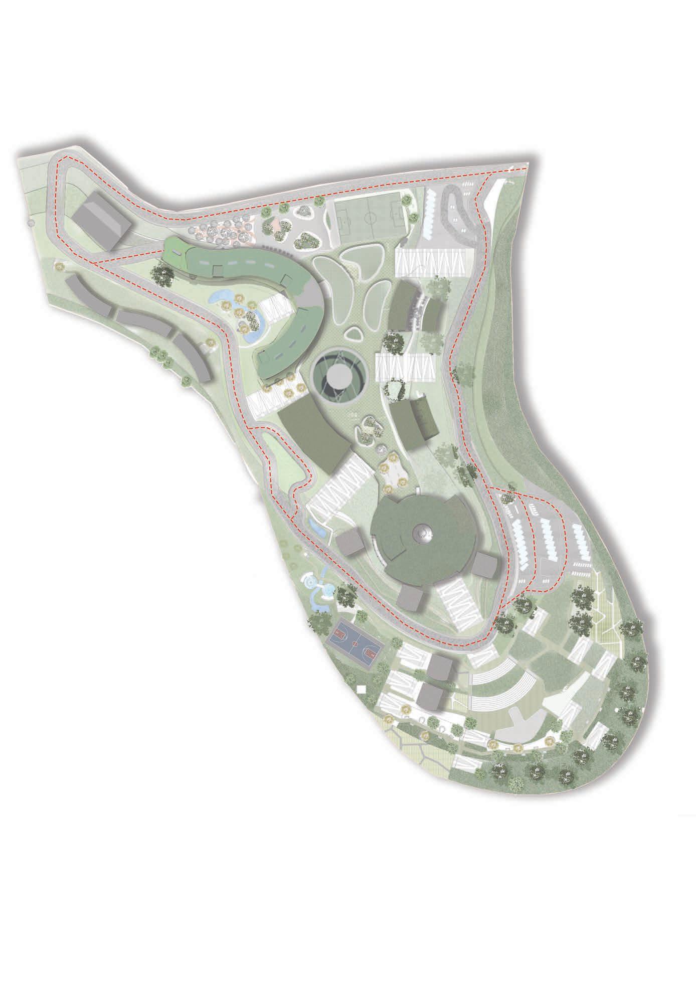
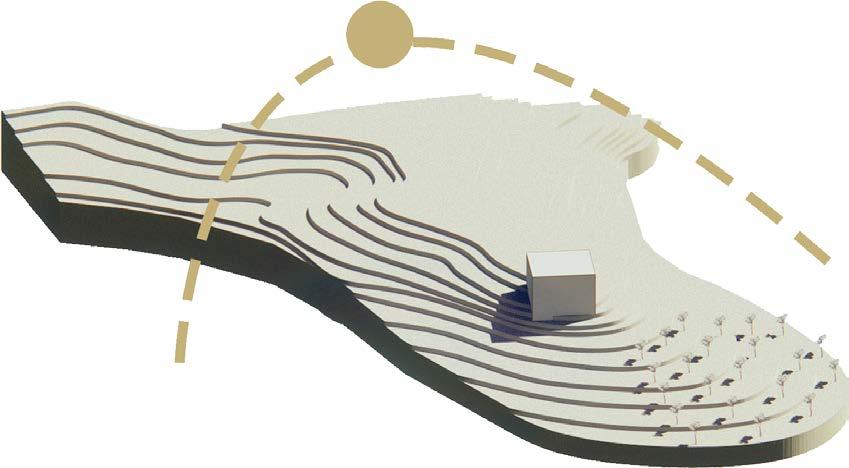
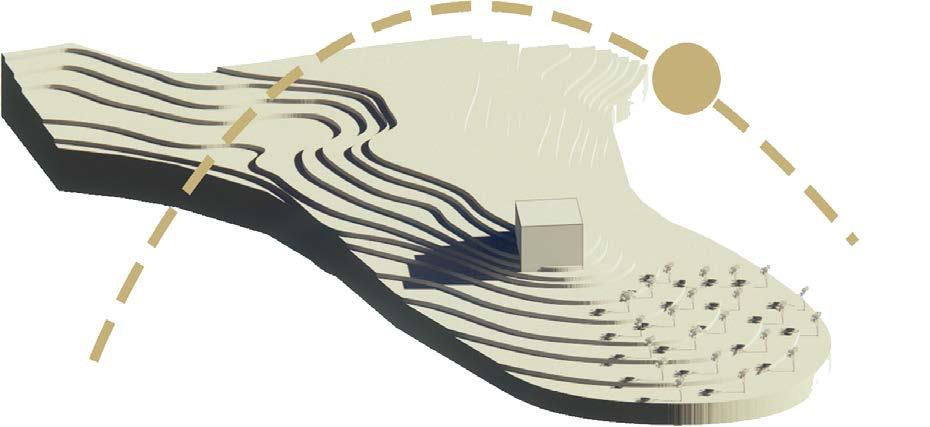
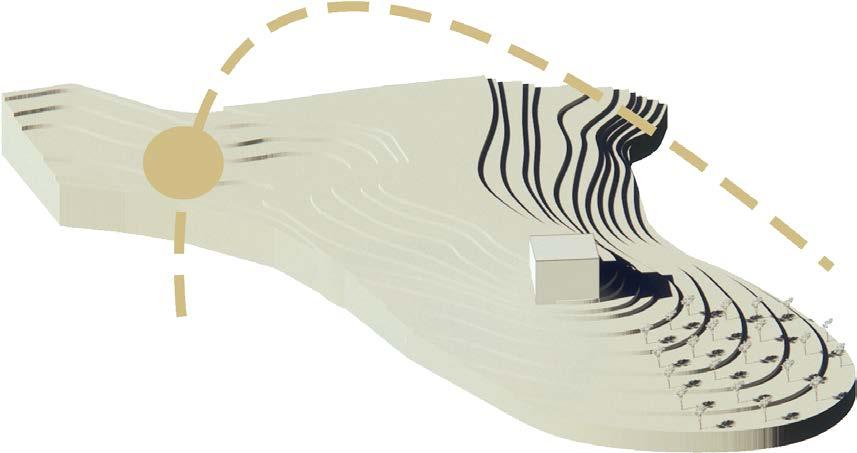
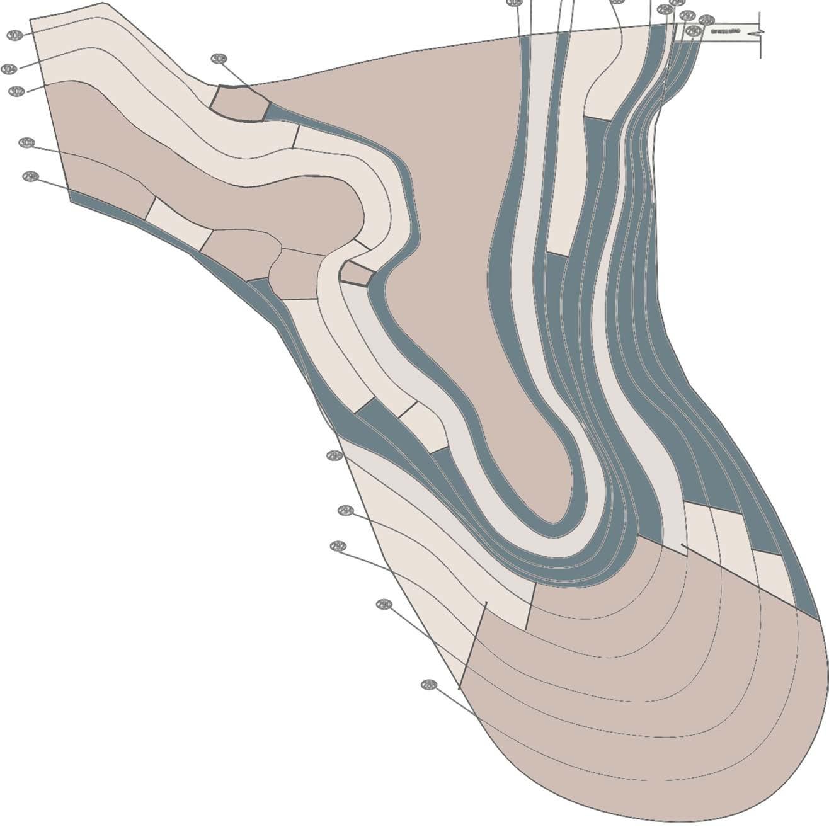
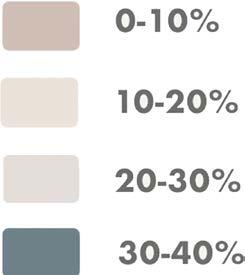
VEGITATION CIRCULATION SLOP SUN PATH march 8AM july 11AM october 8AM 09
ACADEMIC BLOCK
The academic block was designed to accomadate the staff and students of both architecture and interior design department under one building. It consists of three floors (ground , first and underground floor) , which were accessed by stairs and a circular ramp connecting the first and underground floor from the ground floor
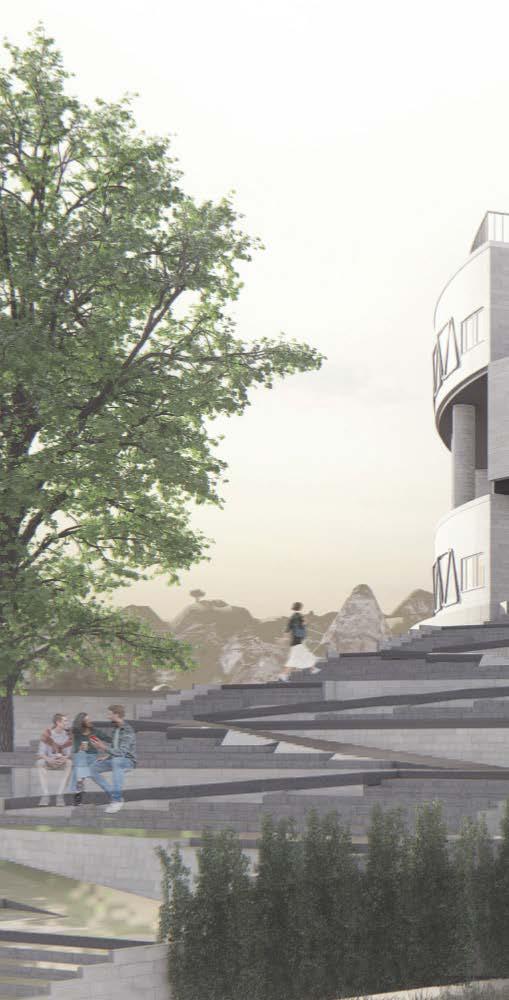
01- CAMPUS DESIGN
10
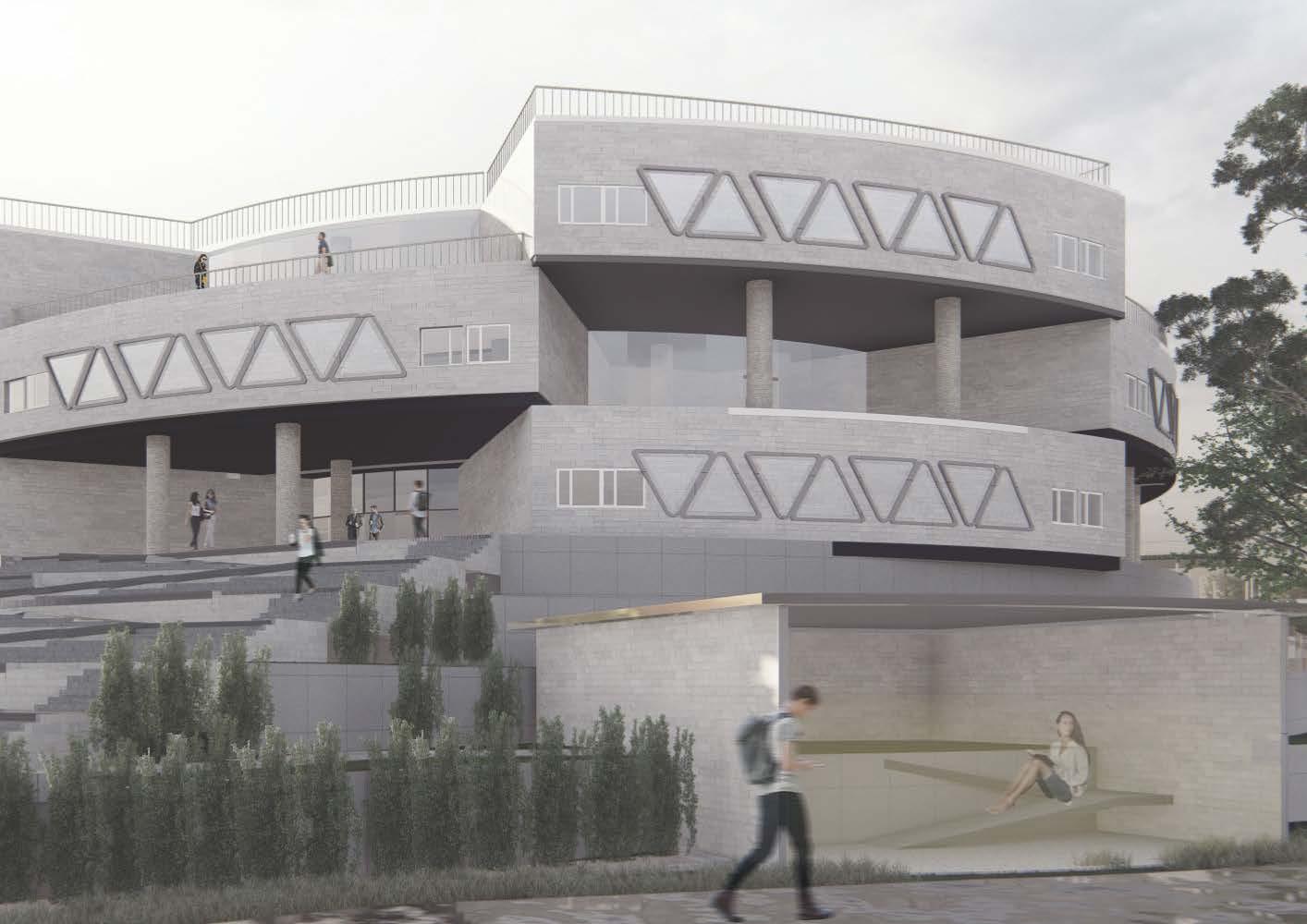
11
The form of the building was evolved by creating void spaces between classrooms the classrooms were stacked to give open green spaces which can be accessed from all floors Creating recreational areas inside the building inside the buildings will help the students to interact more.
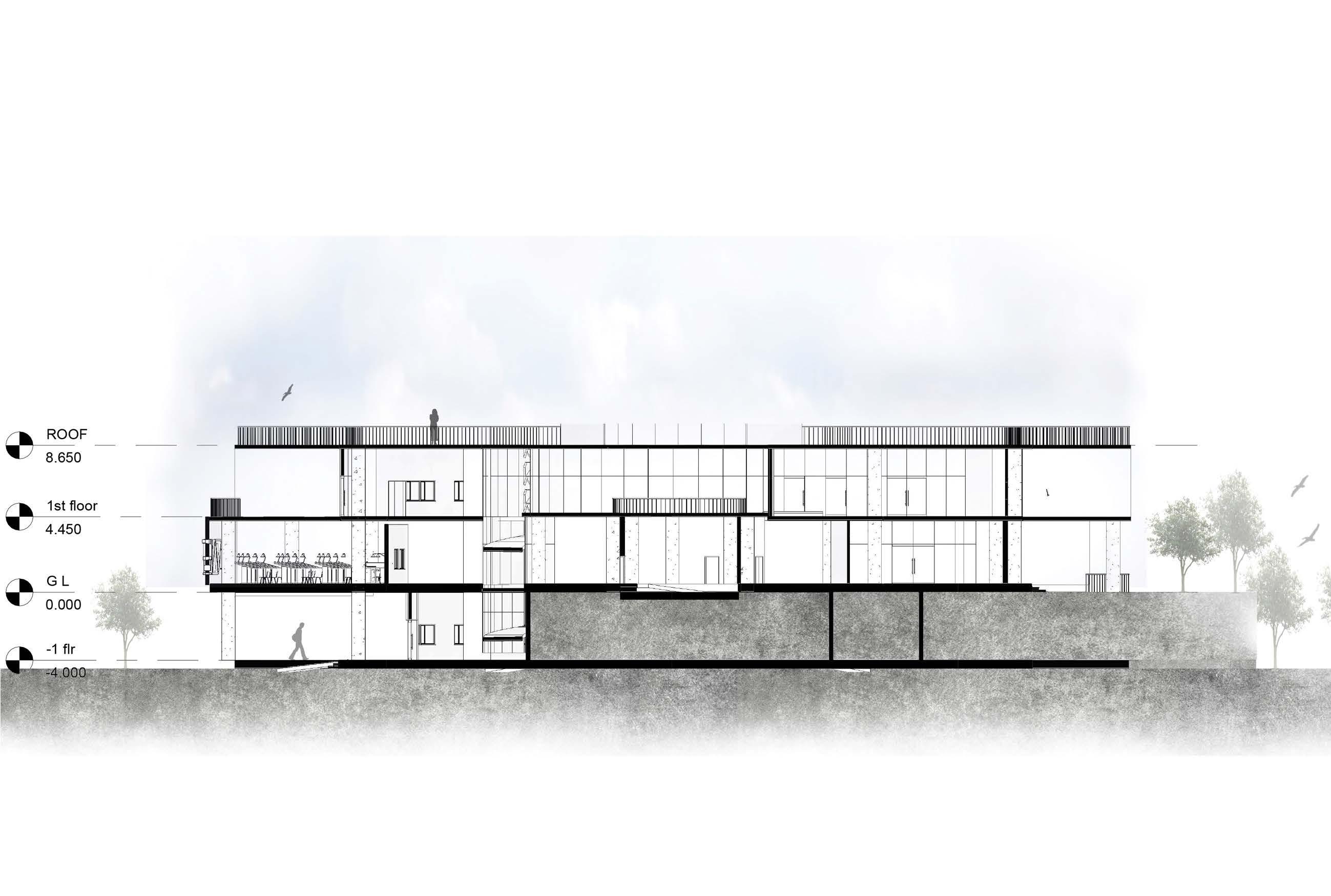
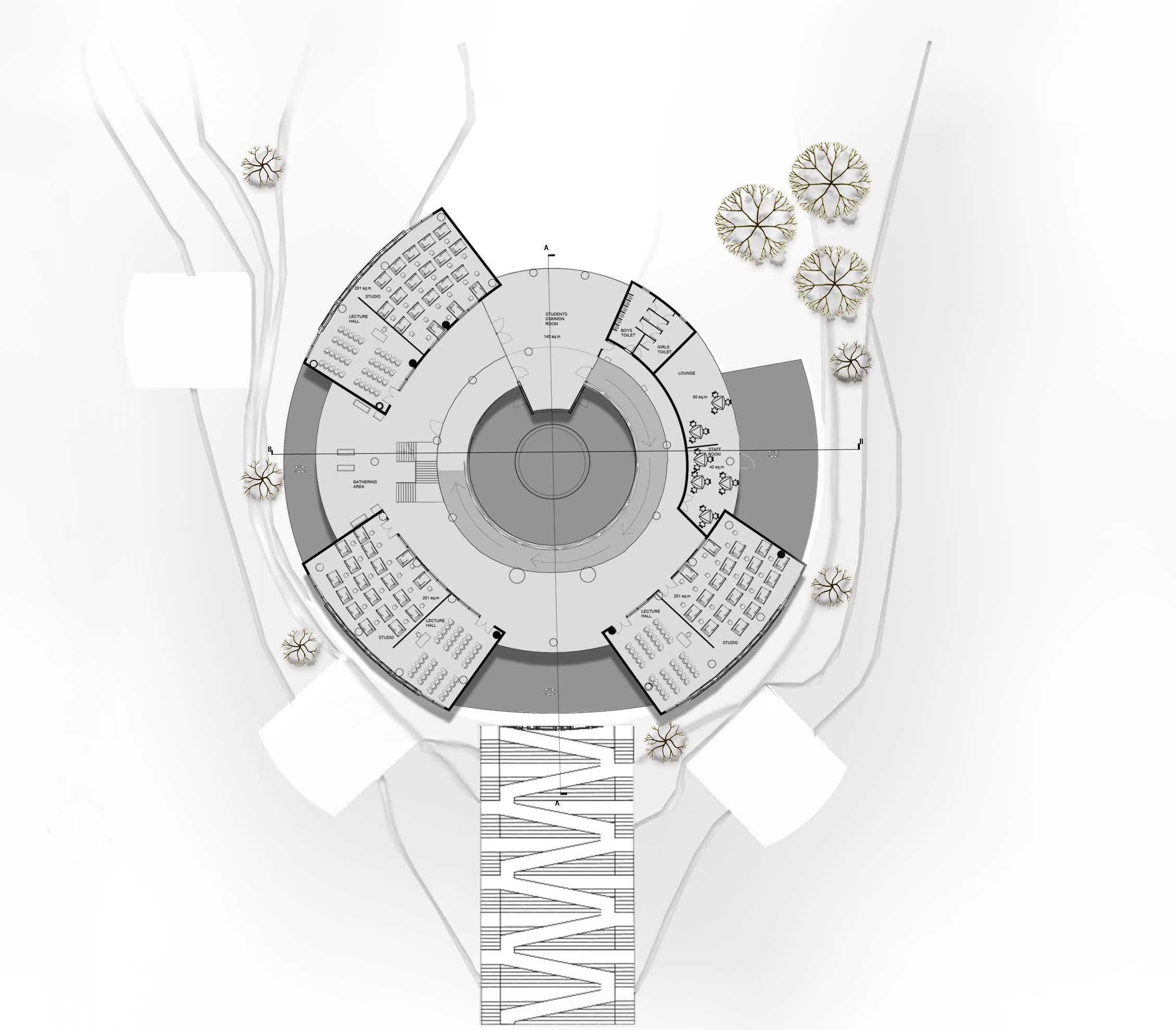
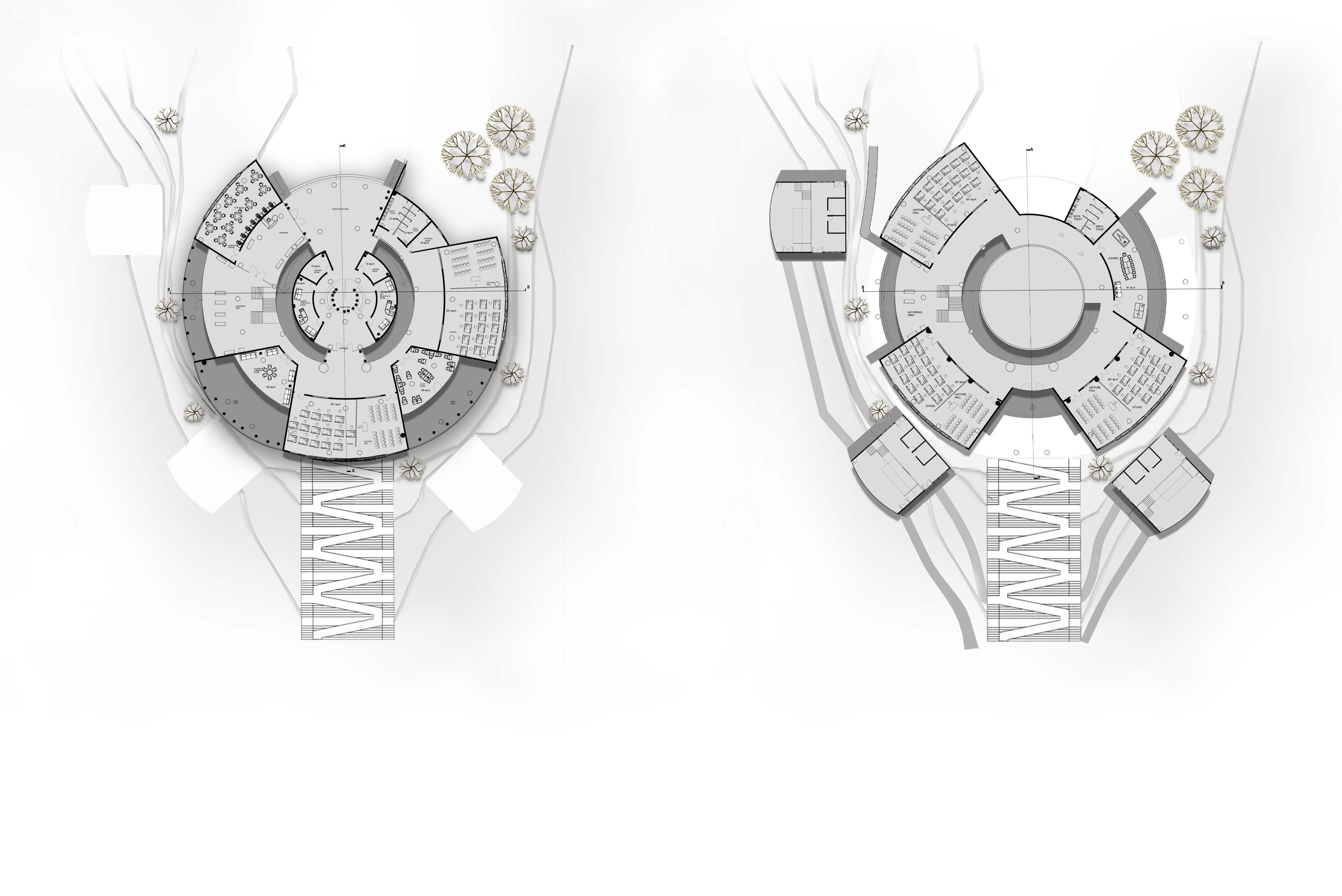
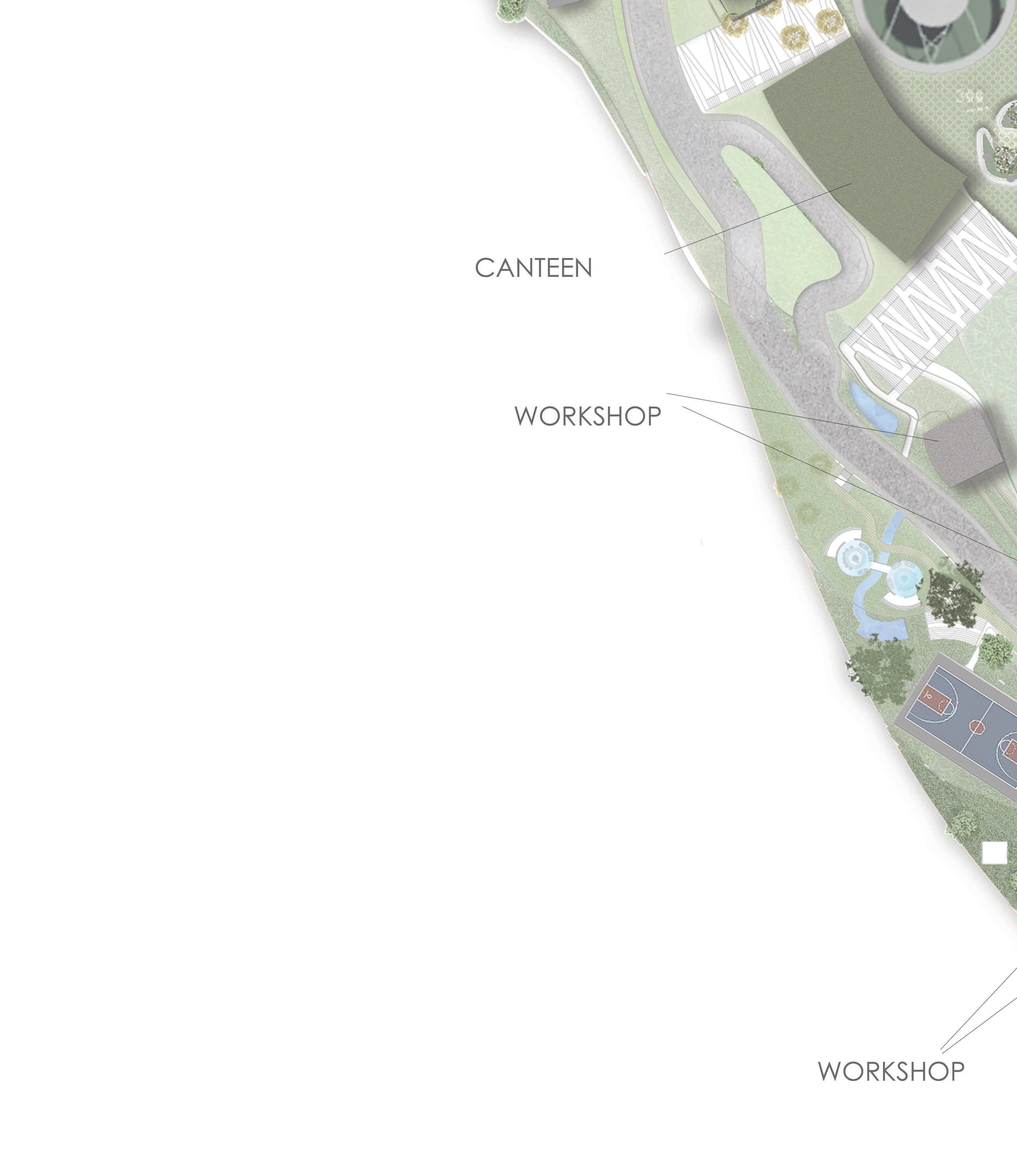
01- CAMPUS DESIGN
SECTION AA’ 1ST FLOOR PLAN
12
UNDERGROUND FLOOR PLAN
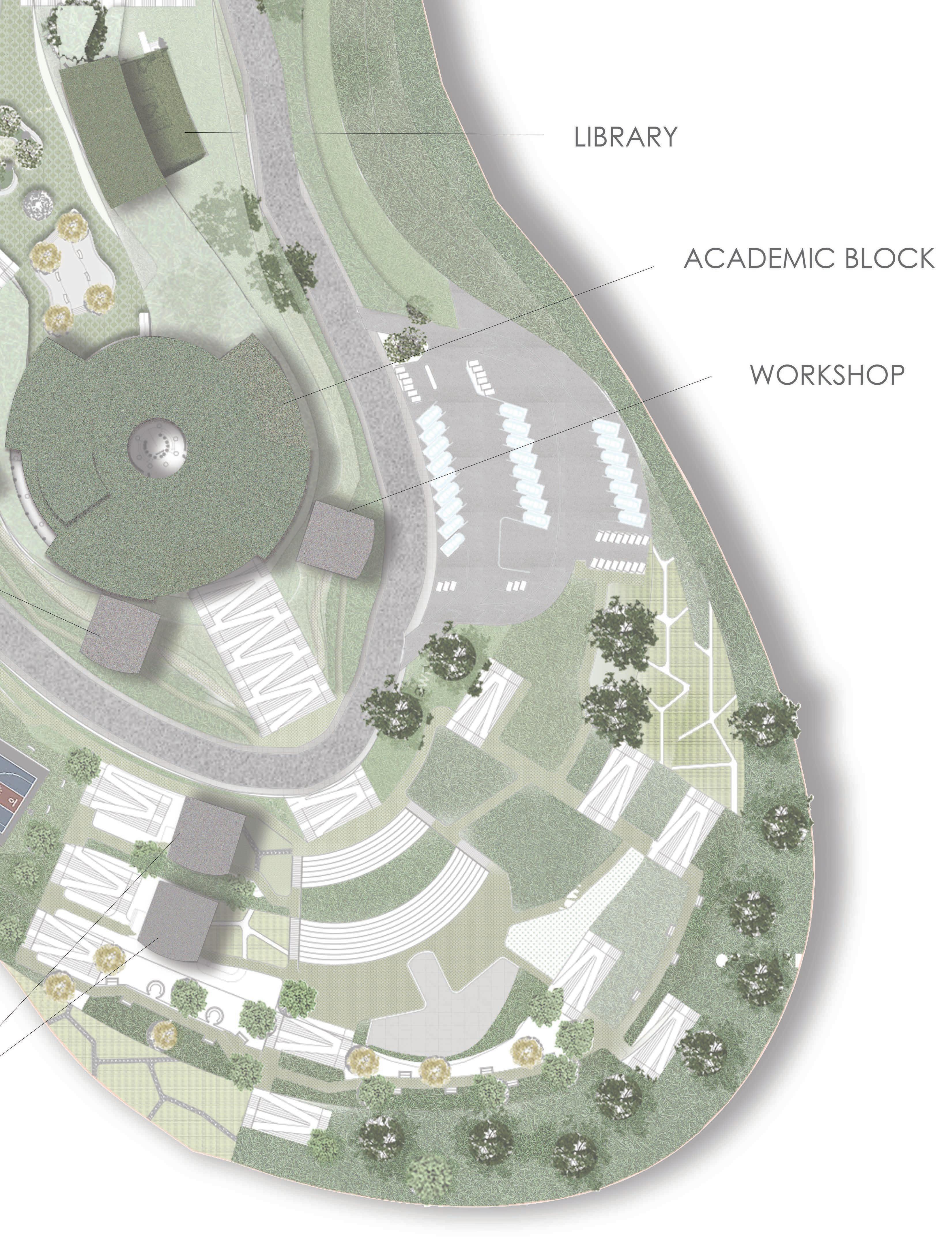






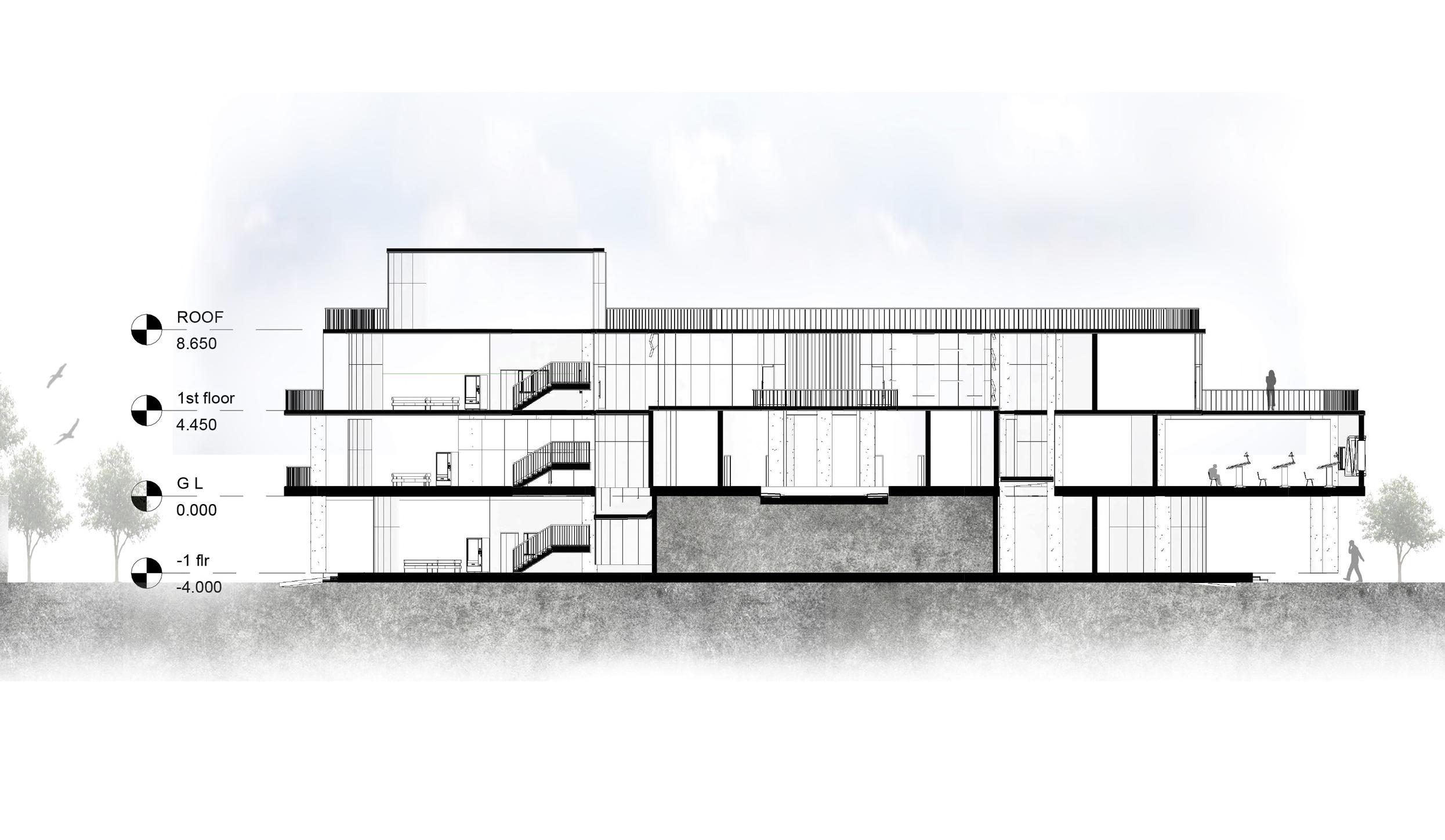
SECTION BB’ 13
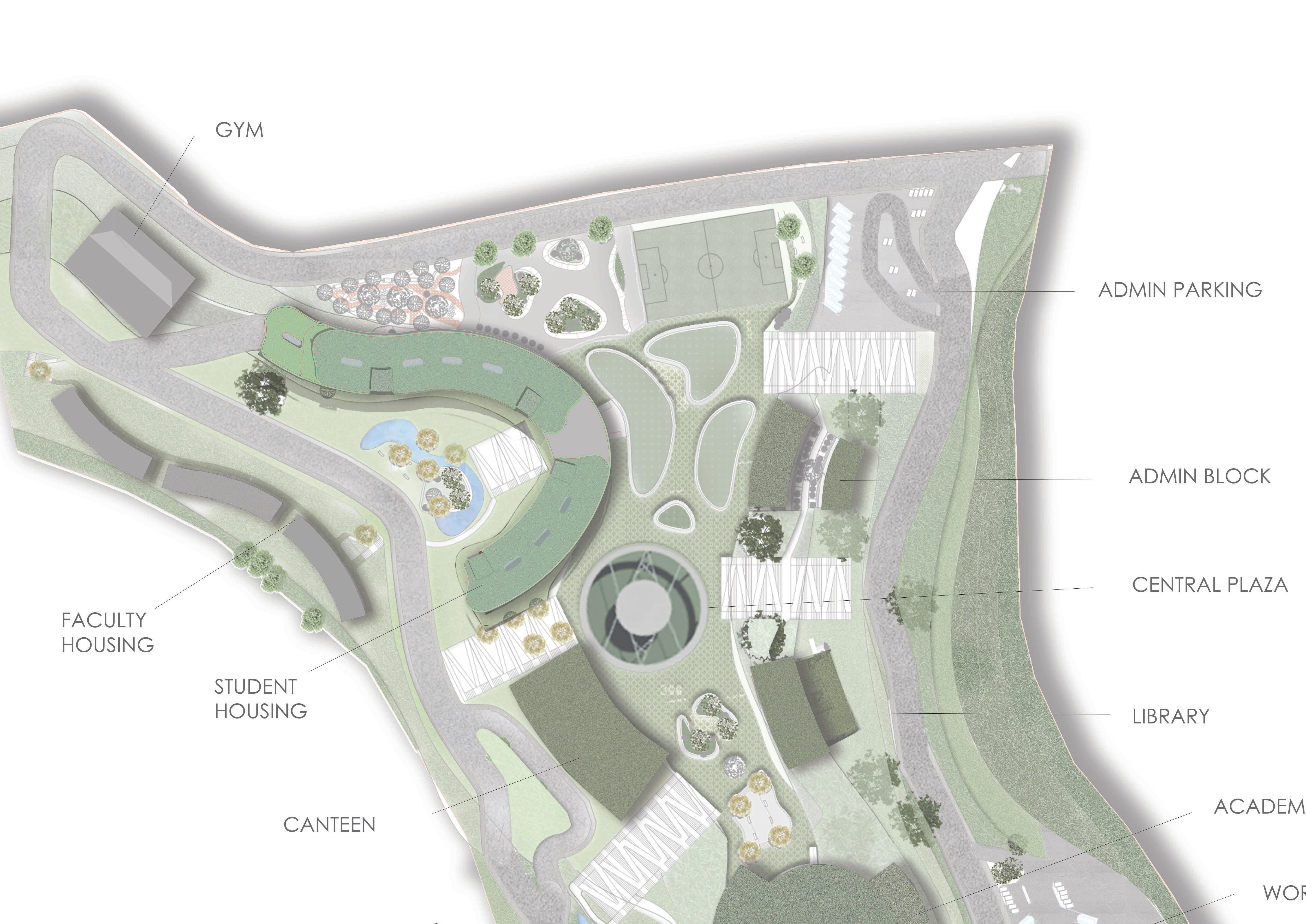
01- CAMPUS DESIGN 14
CAMPUS HOUSING
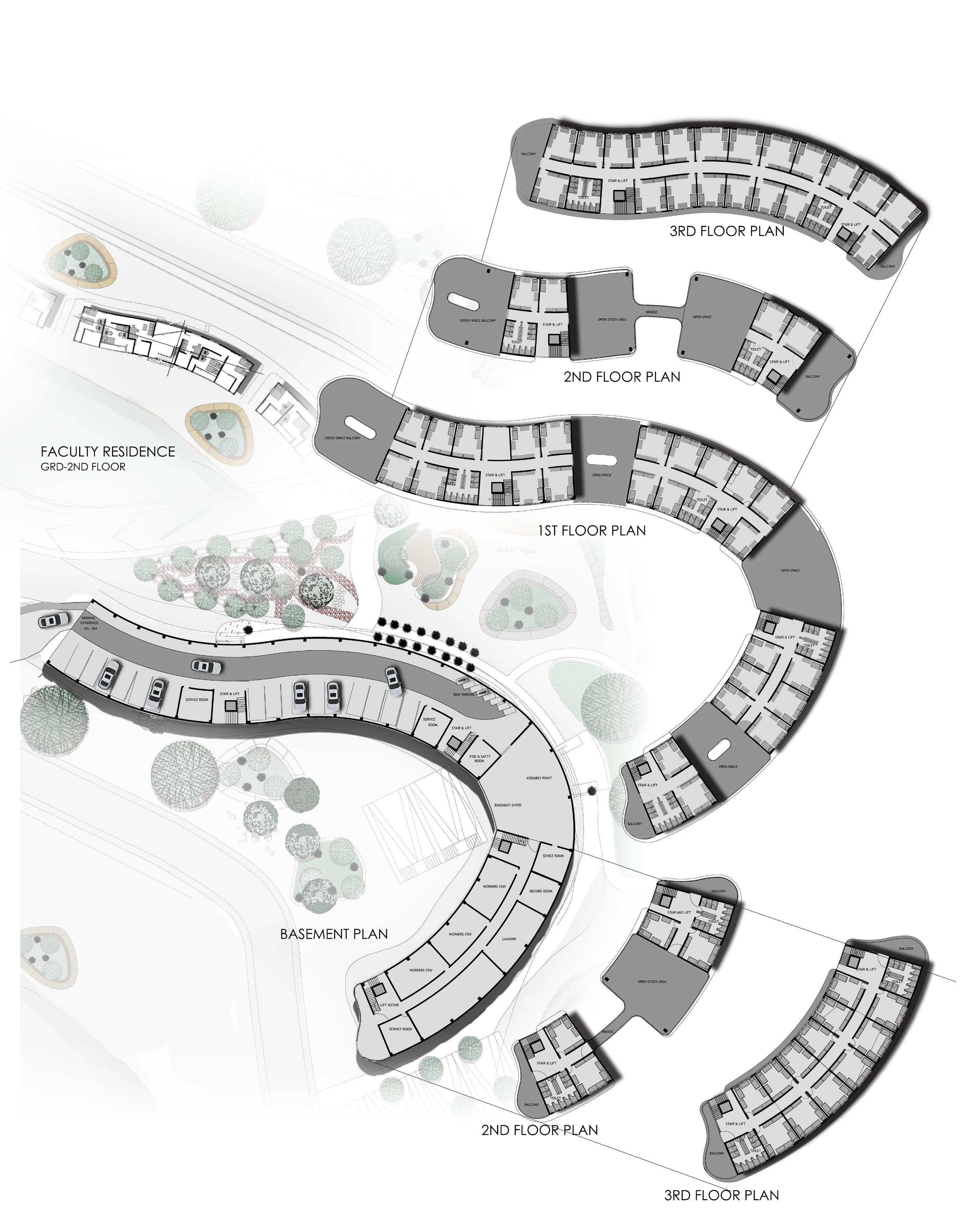
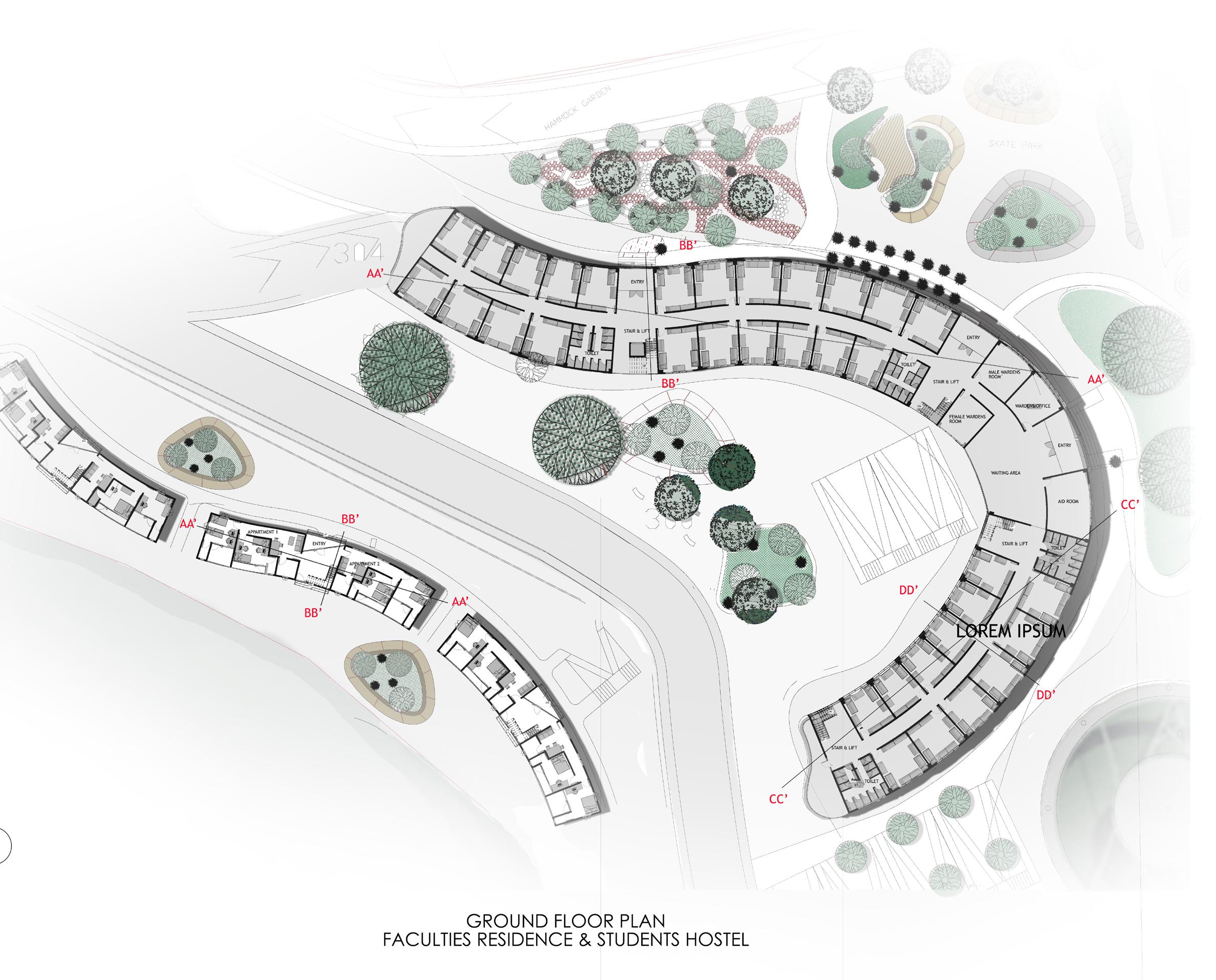
15
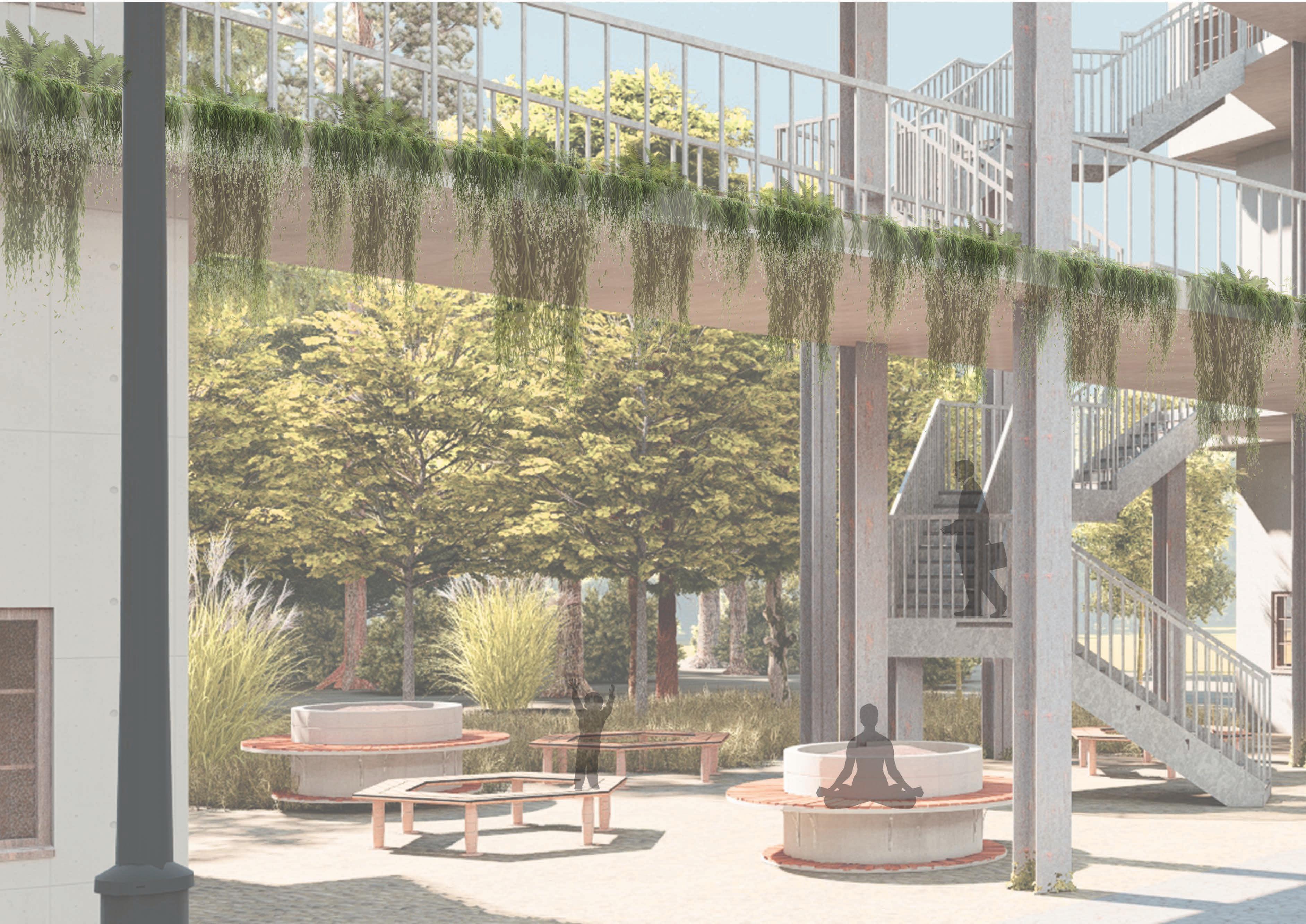
16
SLUM RE-DEVELOPMENT
[HOUSING DESIGN]

235 households with a population of 1997 in 2.35 acres of land in Chintadripet, Chennai.
Experimenting various housing typologies by observing and analysing their lifestyle, social needs, interaction, tendencies and limitations.
Despite their challenging living conditions, slum dwellers in Chintadripet often find ways to make ends meet and support their families with various formal and informal occupations.The project focuses on the design of a housing community with several housing types where their existing amenities should be carried over improving their living conditions. Culture, age group, occupational status and other socio economic perspectives are to be catered.
02
17
TERRACE GARDENS CAN BE A GREAT WAY TO PROMOTE COMMUNITY INTERACTION IN SLUMS. BY PROVIDING A SHARED SPACE FOR PEOPLE TO COME TOGETHER AND WORK ON A COMMON GOAL, TERRACE GARDENS CAN FOSTER A SENSE OF COMMUNITY AND ENCOURAGE PEOPLE TO GET TO KNOW THEIR NEIGHBORS.
SPLITTING THE CLUSTERS AND SEGREGATING PRIVATE COURTYARD SPACES.


EVERY HOUSE GETS ITS OWN VARANDA SPACE AND ASPACE FOR FUTURE EXPANTION.
PLACING COMMERCIAL CLUSTERS NEAR RESIDENTIAL AREAS CAN ALSO HELP TO CREATE A STRONGER SENSE OF COMMUNITY. THIS IS BECAUSE IT ENCOURAGES PEOPLE TO SPEND MORE TIME OUTDOORS INTERACTING WITH ONE ANOTHER AND SUPPORTING LOCAL BUSINESSES



02- HOUSING DESIGN
[cluster-01] [cluster-02]



[cluster-03]

21
5 STAR HOTEL DESIGN
This project is a five star hotel design in Thodupuzha, kerala,India. the main motive of this design was to provide luxurious facilities to provide commertial and entertainment area, which is not available at certain hotels in Thodupuzha.
The building form was designed on the basis of the sunpath and wind direction.The site having a major element towards the west which is a large river that provides cool breeze to the site.while coming tho the tippical floors of the hotel every room gets its own privacy and the balcony space is designed in the form of a triangle in which the rooms get maximum sunlight and view.
On the first three floors of the hotel is given for commertial and other entertainment,while that the tippical floors gets its own privacy and circulation.

03
22

23

03- HOTEL DESIGN 24



1-SITE ENTERENCE 2-SECURITY CABIN 3-HOTEL ENTERENCE 4-COMMERTIAL SHOP 5-RESTAURAT 6-BANQUET DROPOFF 7-GUEST PARKING 8-HOTEL CAR PARKING 9-HOTEL BIKE PARKING 25


03- HOTEL DESIGN GRD FLOOR PLAN 26




ELEVATION
27
TIPPICAL FLOOR PLAN [3-10th FLR]
WORKING DRAWING
SECTION AA'
SECTION BB'
SECTION CC'
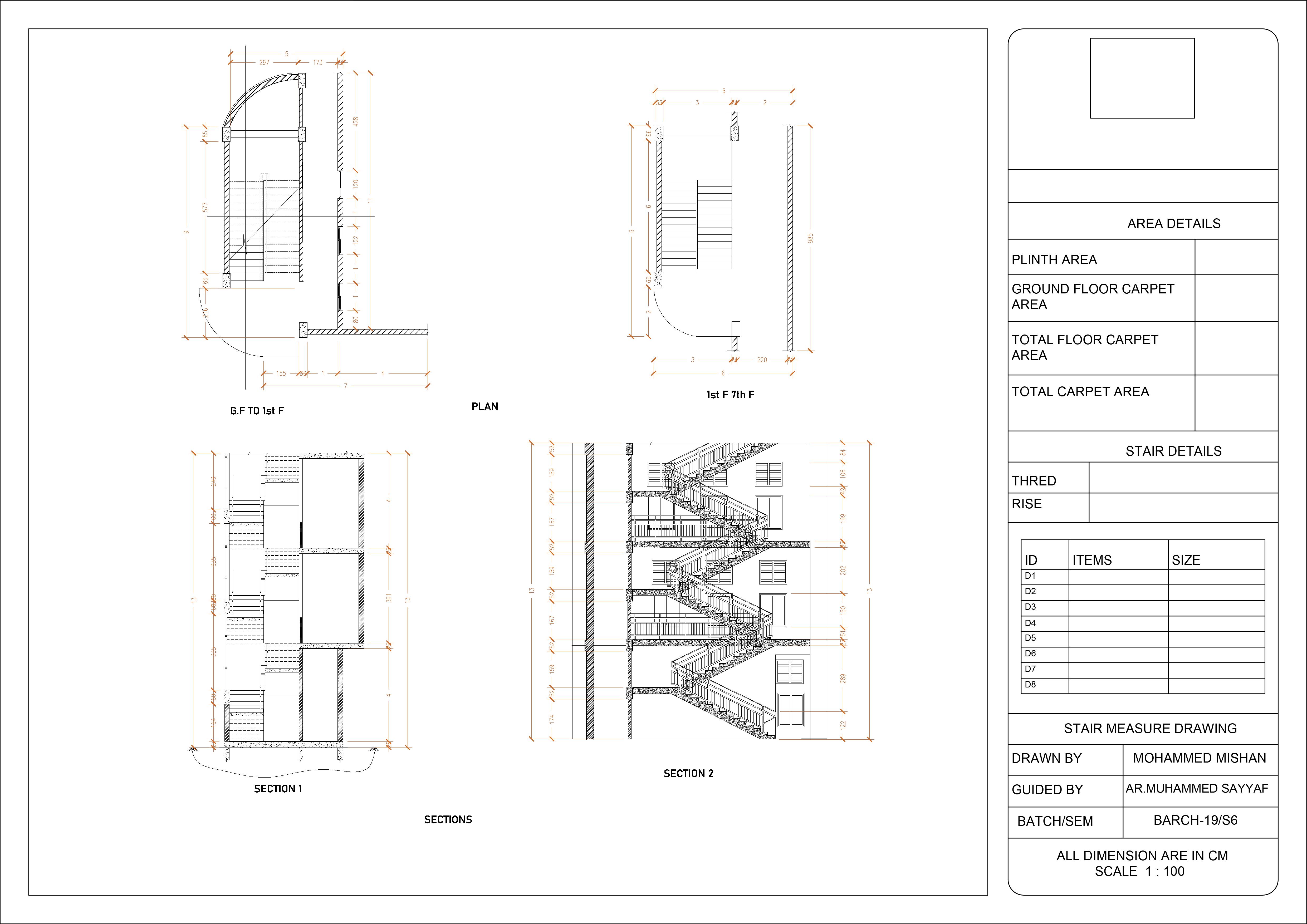
0.15 0.85 0.10 0.60 1.50 0.80 1.00 0.30 0.15 0.85 0.10 0 LVL -0.03 LVL WET AREA DRY AREA 0.45 0.60 0.10 3.10 3.10 1.50 1.50 0.00 1.06 0.44 0.12 2.40 0.12 0.80 1.60 0.12 1.37 0.60 0.43 0.12 0.12 2.40 -0.03 LVL 0 LVL -0.03 LVL -0.03 LVL 0.35 0.18 0.98
AA' AA' BB' BB' SUNKEN SLAB DPC GRD LVL SKERTING @ 0.075 CERAMIC TILE 0.3x0.45 PLAN 0.10 0.60 0.45 2.10 0.15 0.82 0.10 0.77 1.05 0.30 0.15 0.82 0.10 3.10 3.10 0.10 0.60 0.45 0.77 1.03 0.30 0.15 0.82 3.10 2.10 0.15 0.82 0.10 3.10
CC' CC'
TOILET DETAILING 04 28

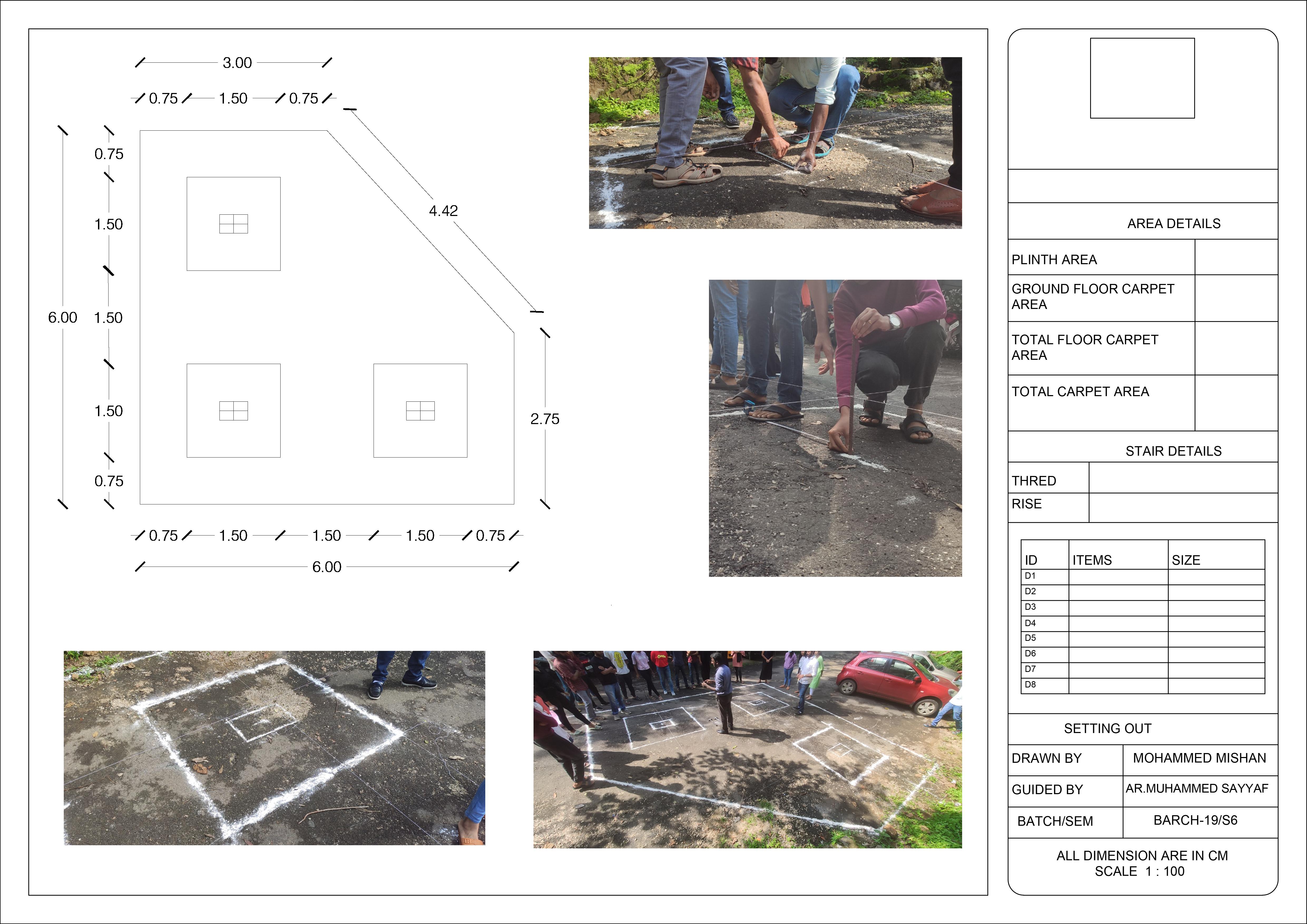
STAIR DETAILING SETTING OUT PLAN 29
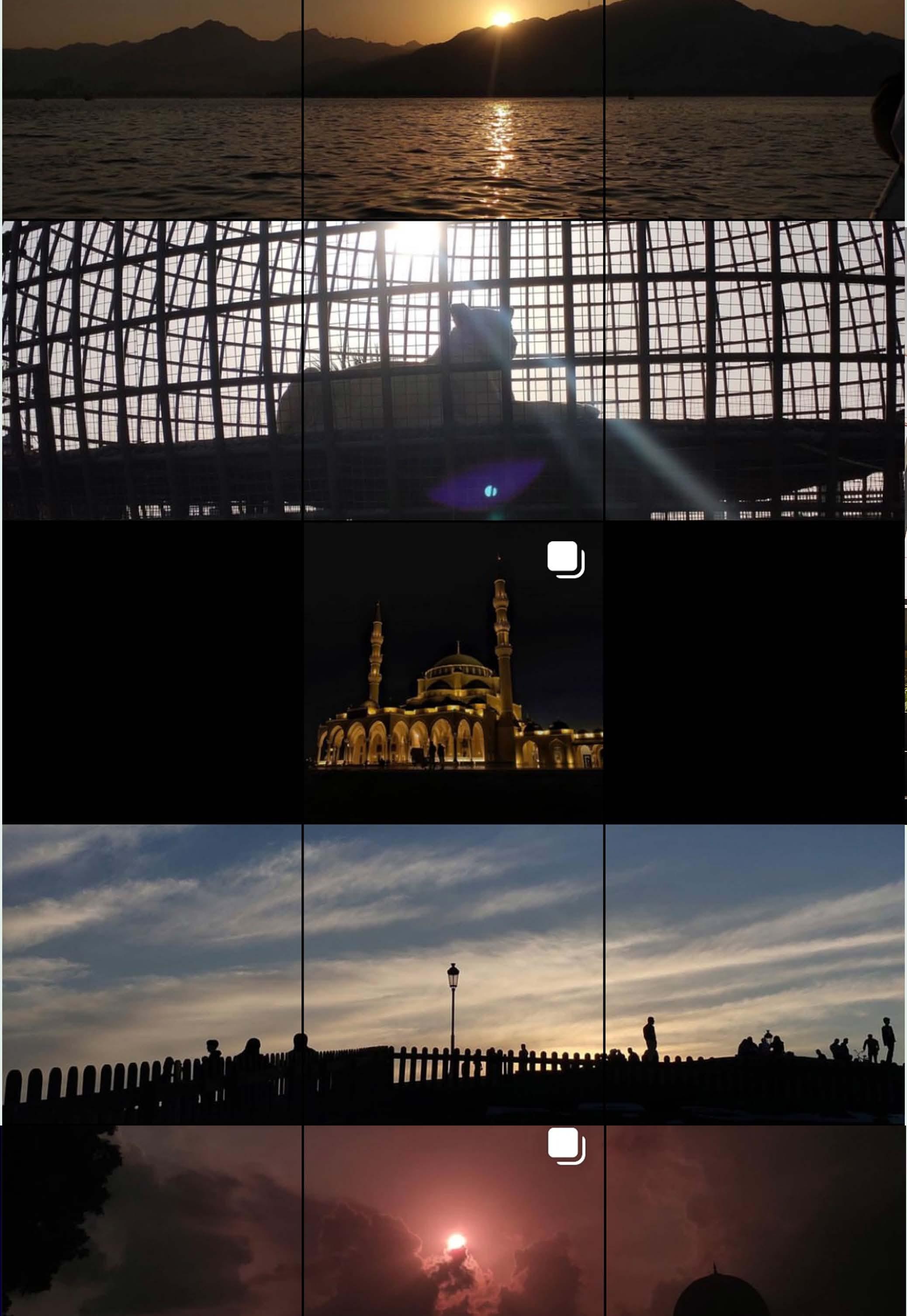
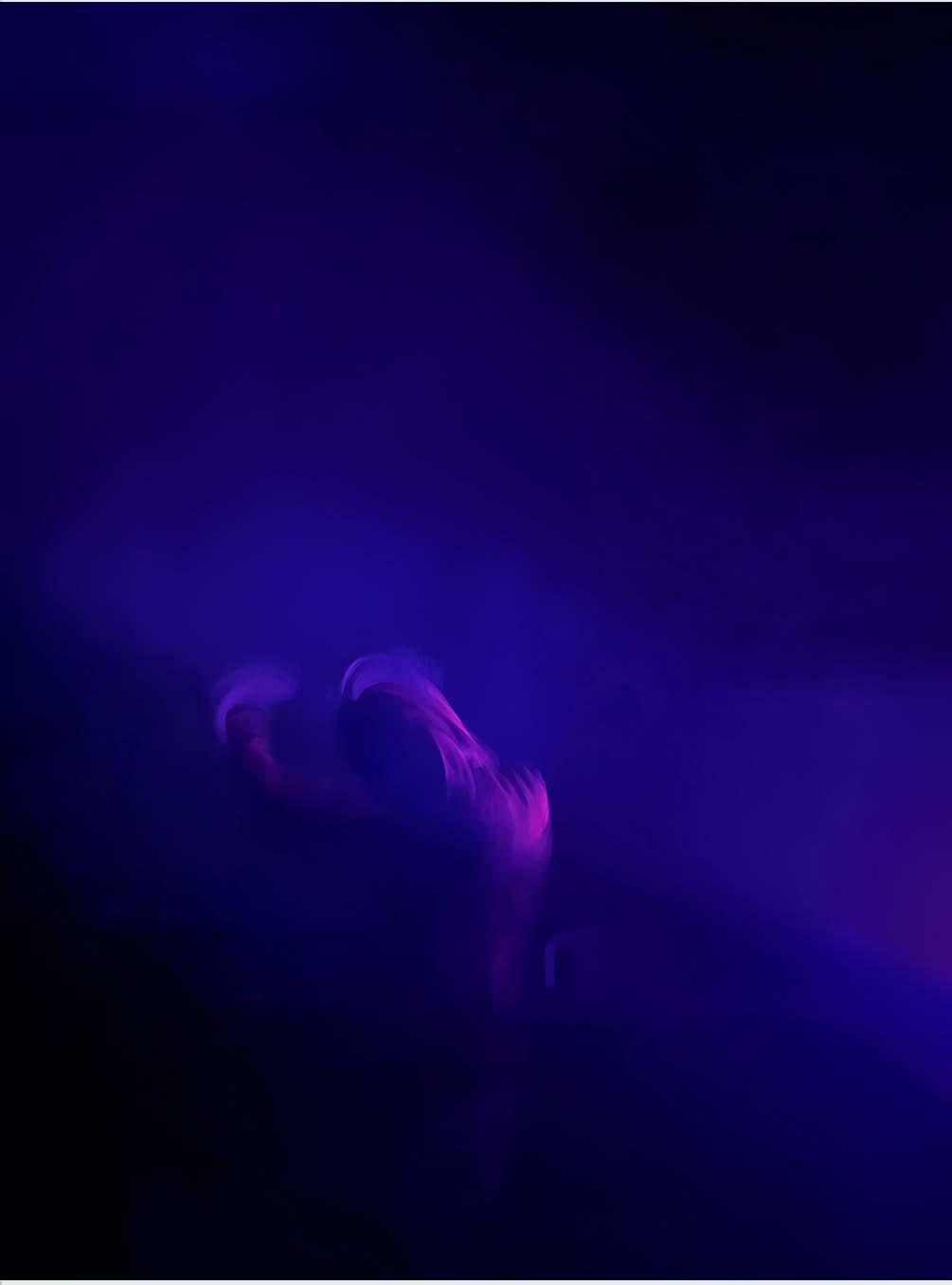
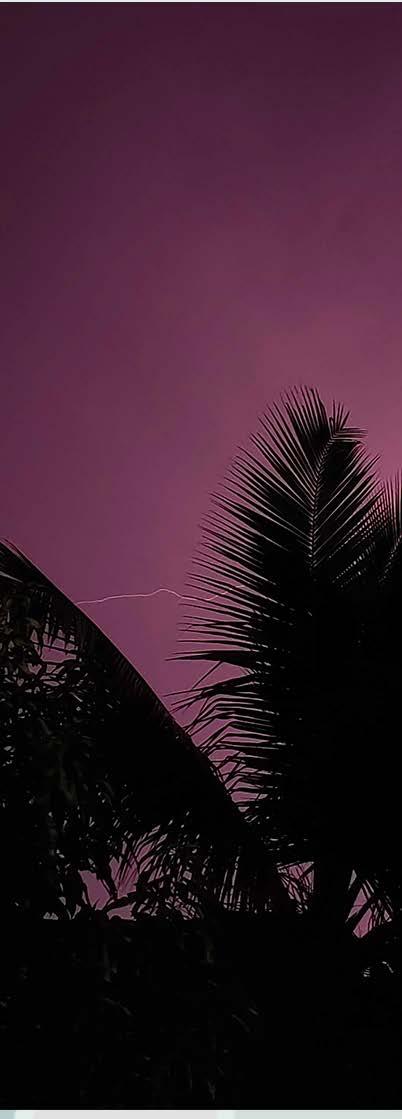
PHOTOGRAPHY @muhammed_mishan 05 30
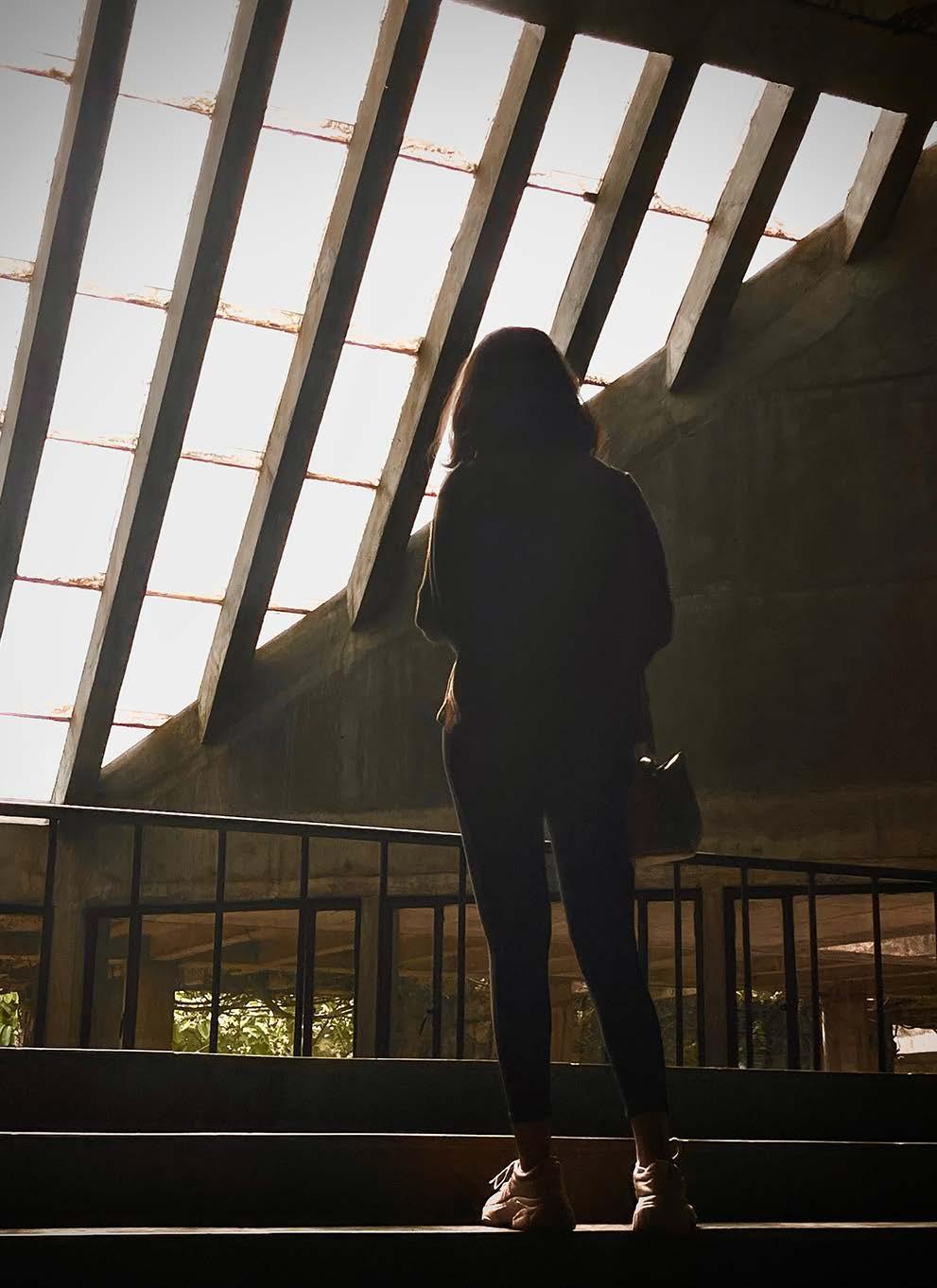
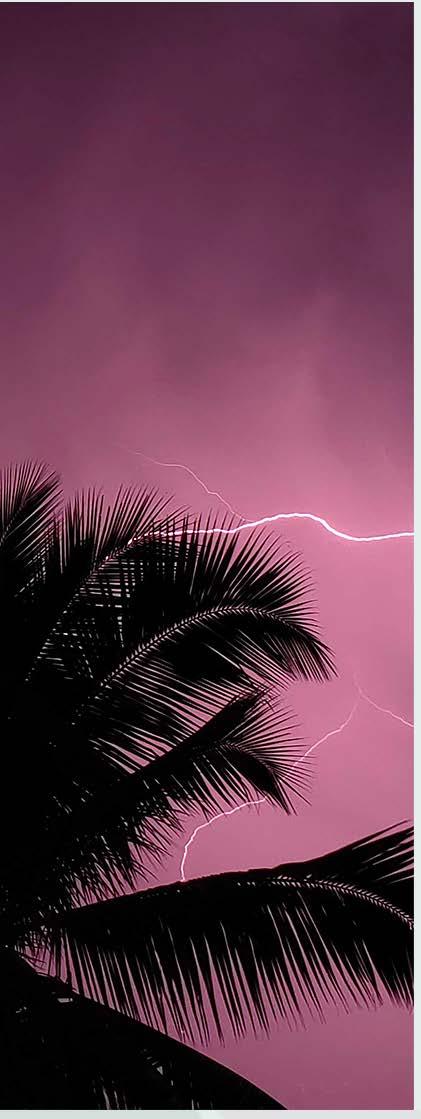
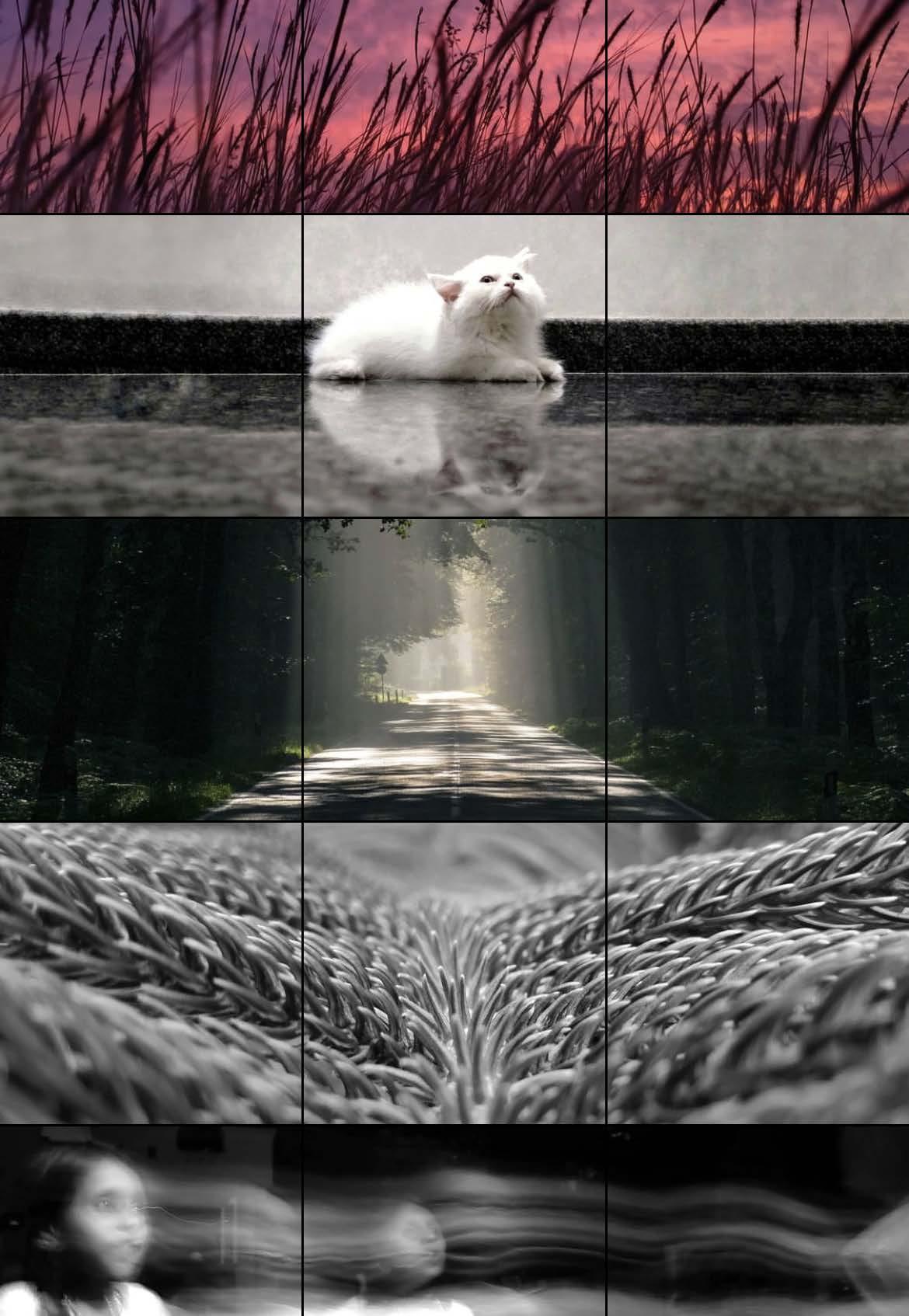
@muhammed_mishan 31
PHOTOGRAPHY
thankyou:] selected works only ! @muhammedmishan









































































