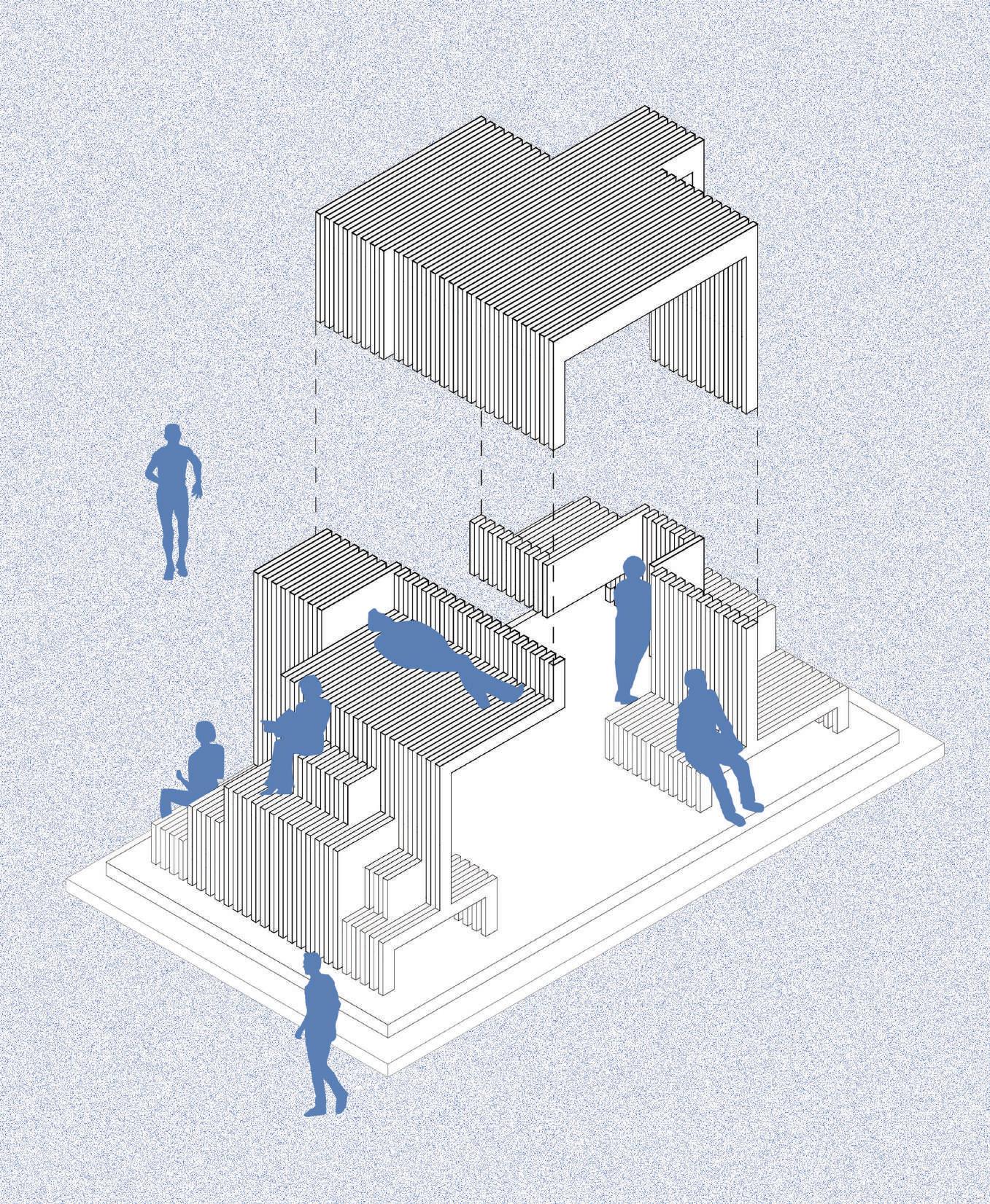
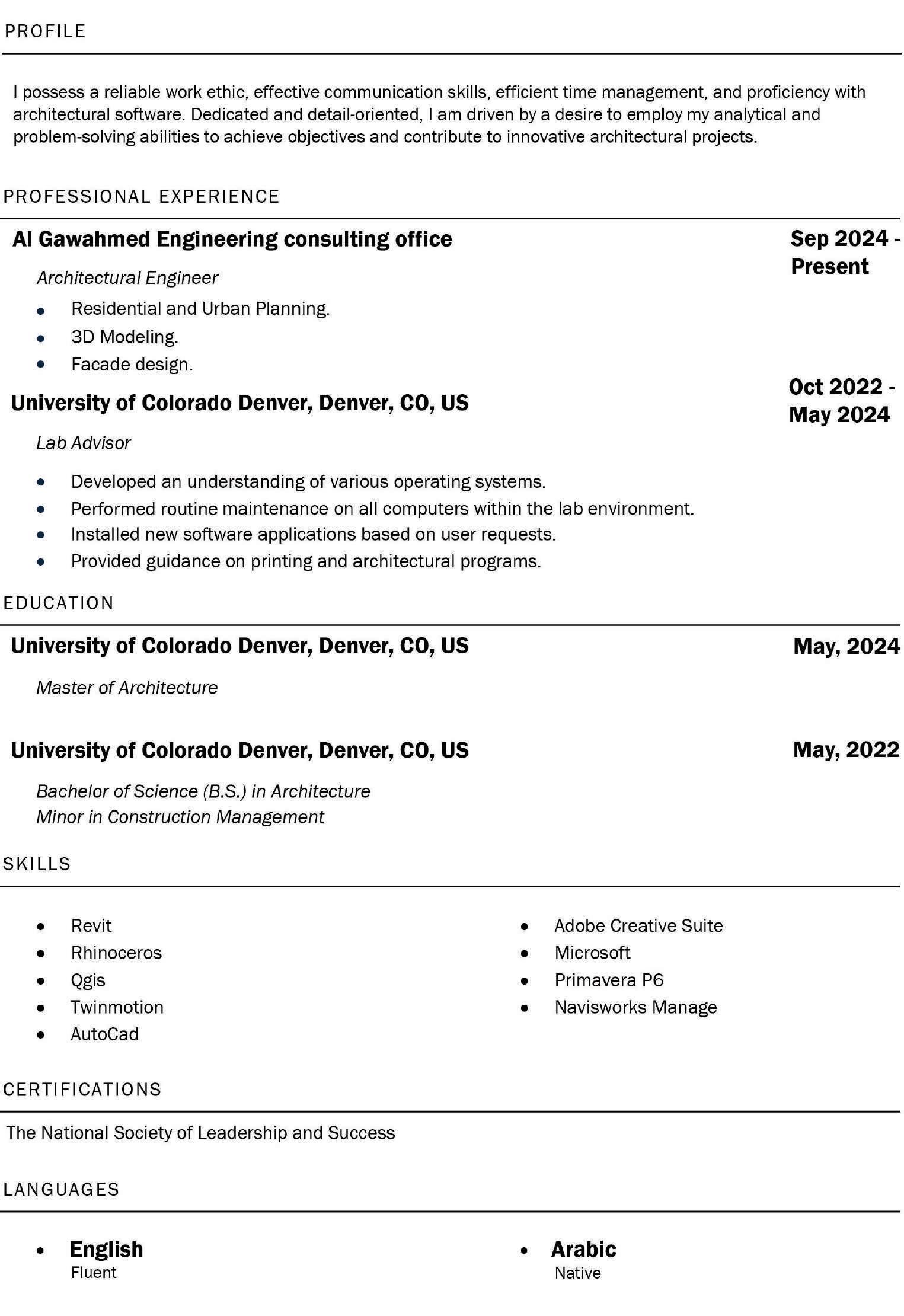
Restaurant renovation
VILLA PALLADIO
Neoclassical villa THE
LINE
Two distinct exteriors, one shared interior
DIWAN
Aramco villa PIERRE
Private residence
Steel



Restaurant renovation
VILLA PALLADIO
Neoclassical villa THE
LINE
Two distinct exteriors, one shared interior
DIWAN
Aramco villa PIERRE
Private residence
Steel
Located in Al Azizia, Al Khobar, Bellmere is a distinguished four-story development that seamlessly blends classical elegance with modern functionality. The ground level residential apartments, offering a harmonious balance of convenience and comfort.
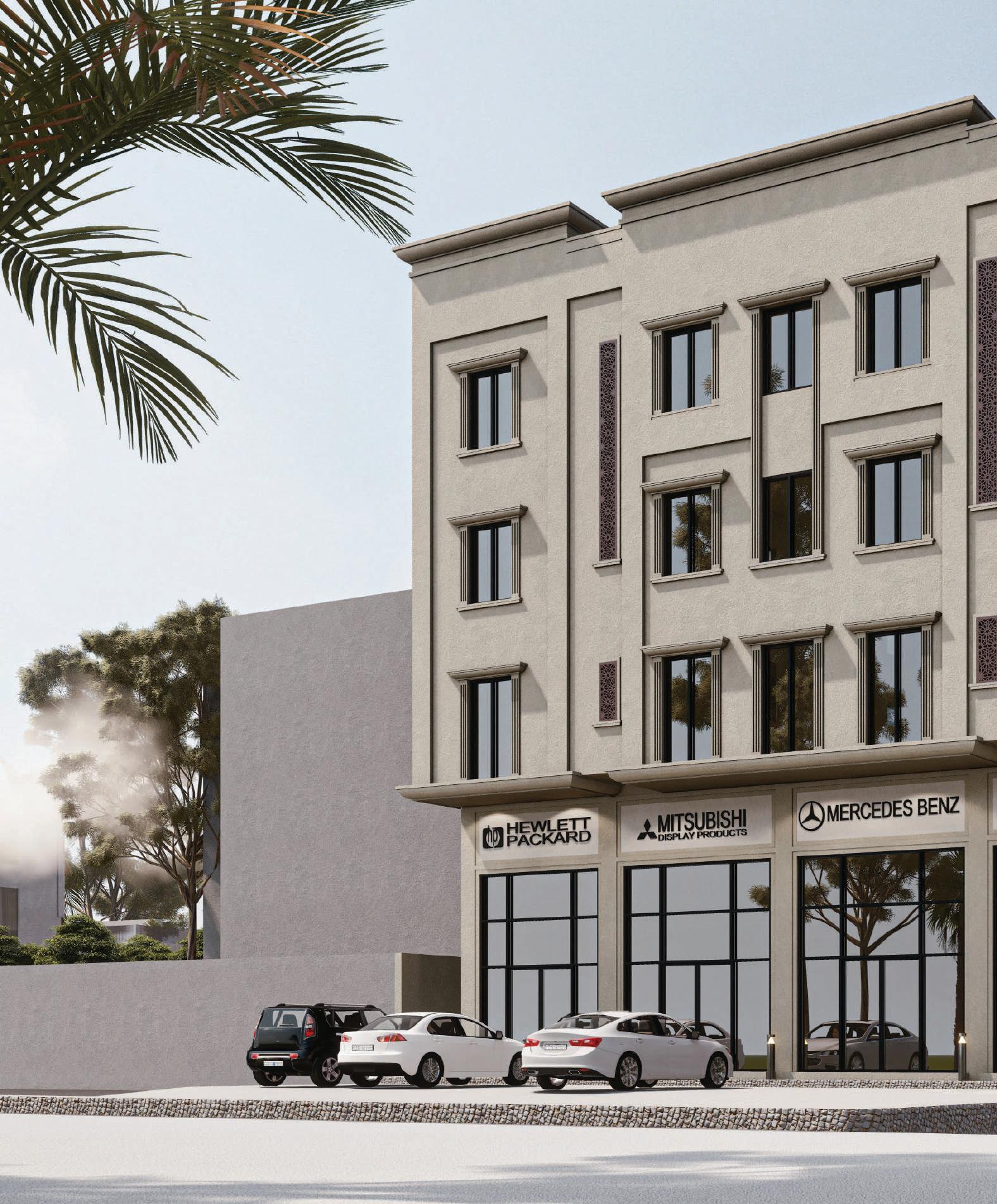
Designed with timeless architectural details, the building stands as a sophisticated addition to the area, catering to both residents and businesses
Bellmere offers a timeless setting for contemporary living and commerce.
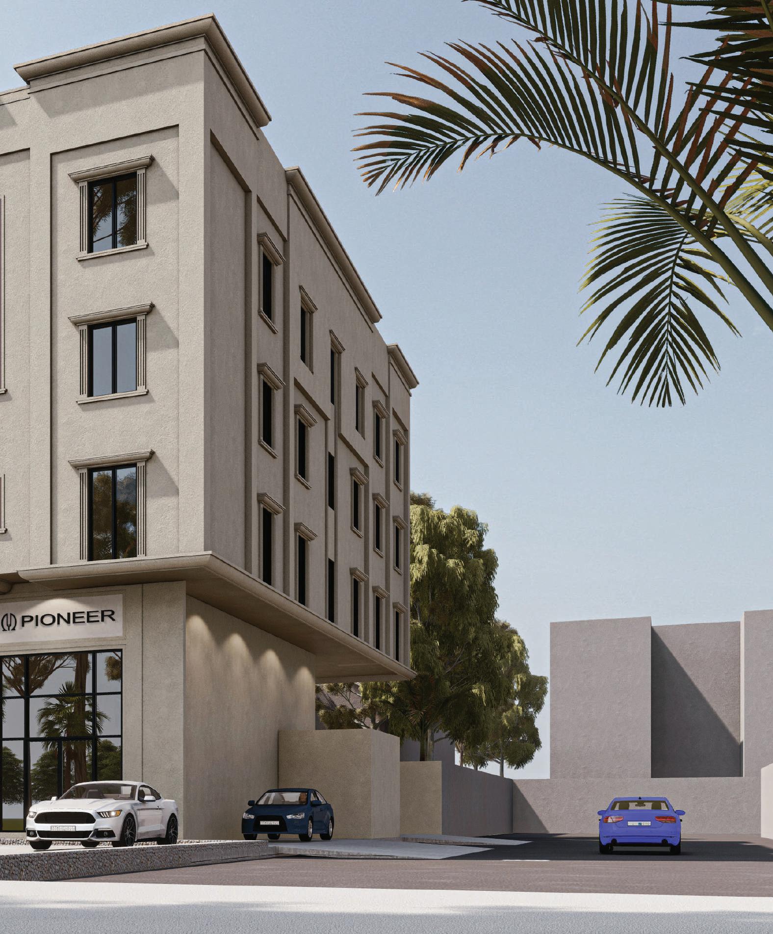
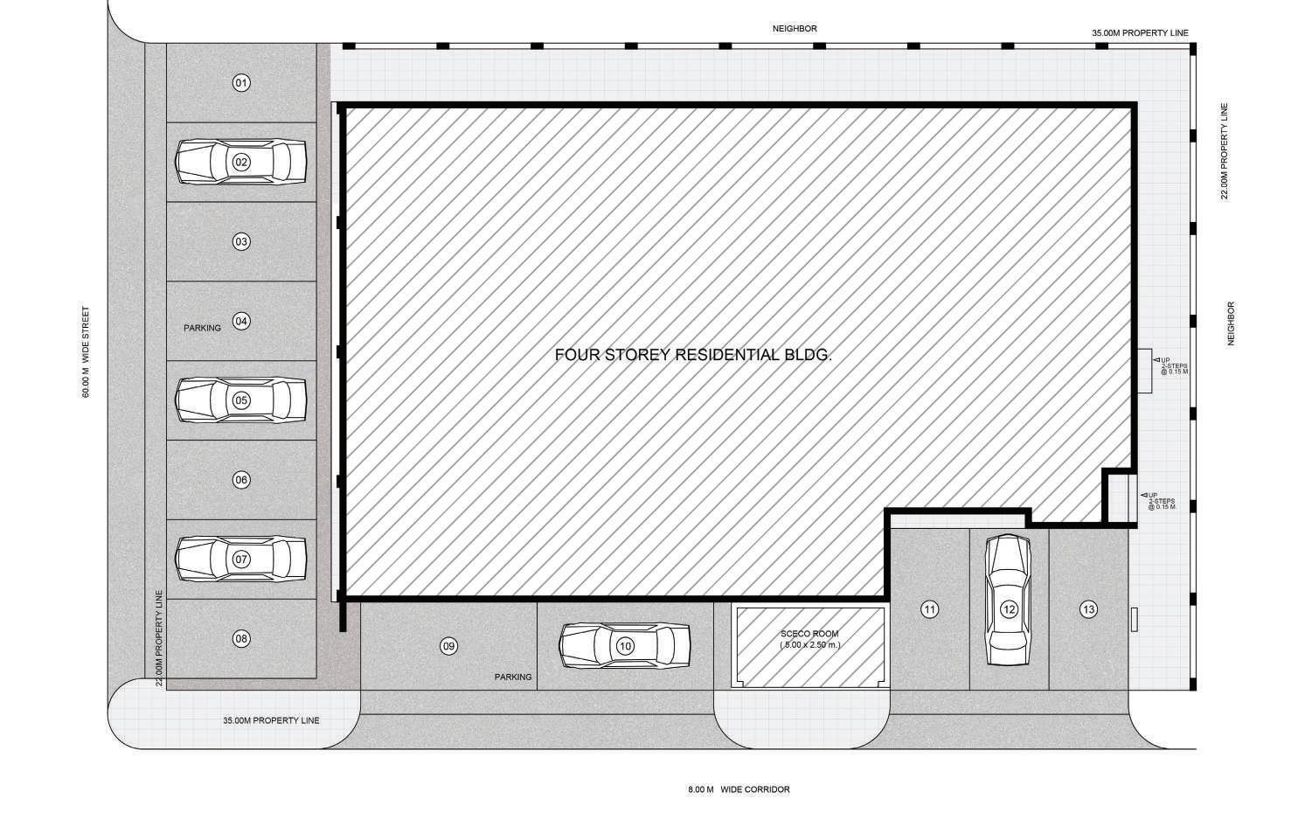

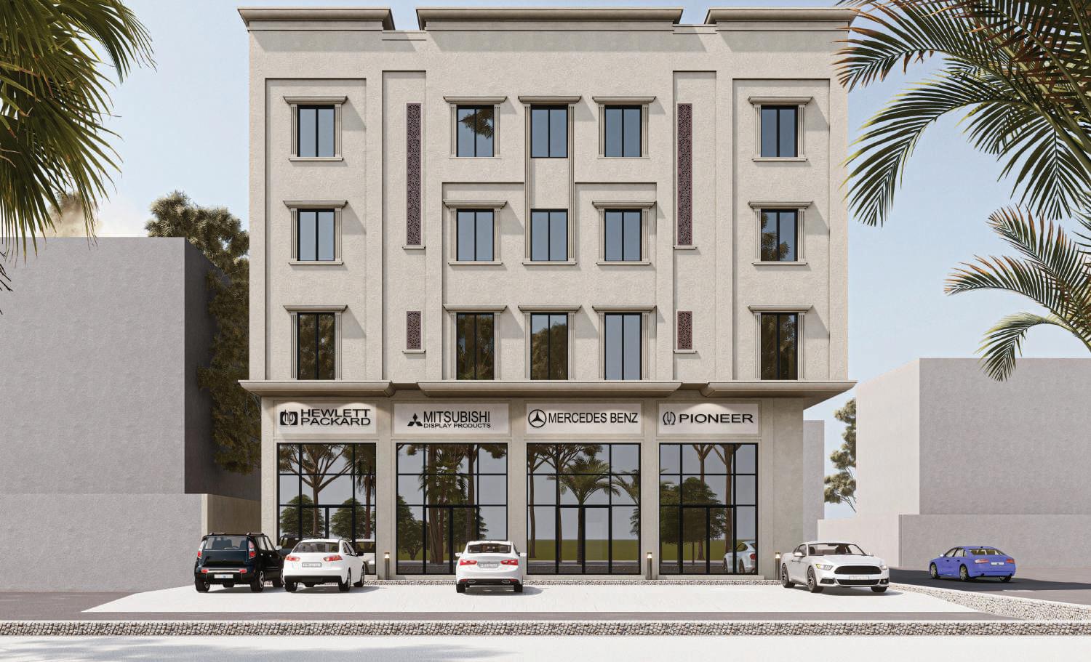
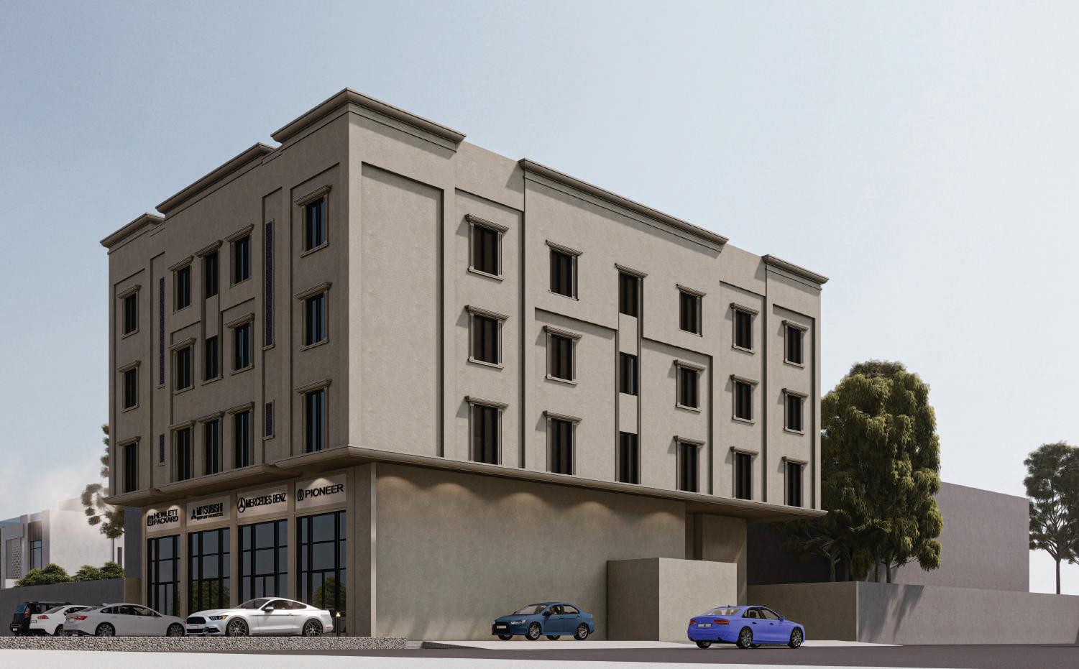
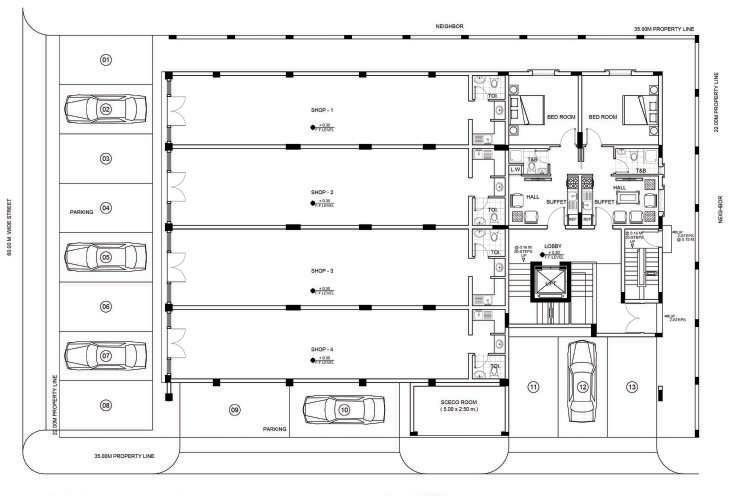
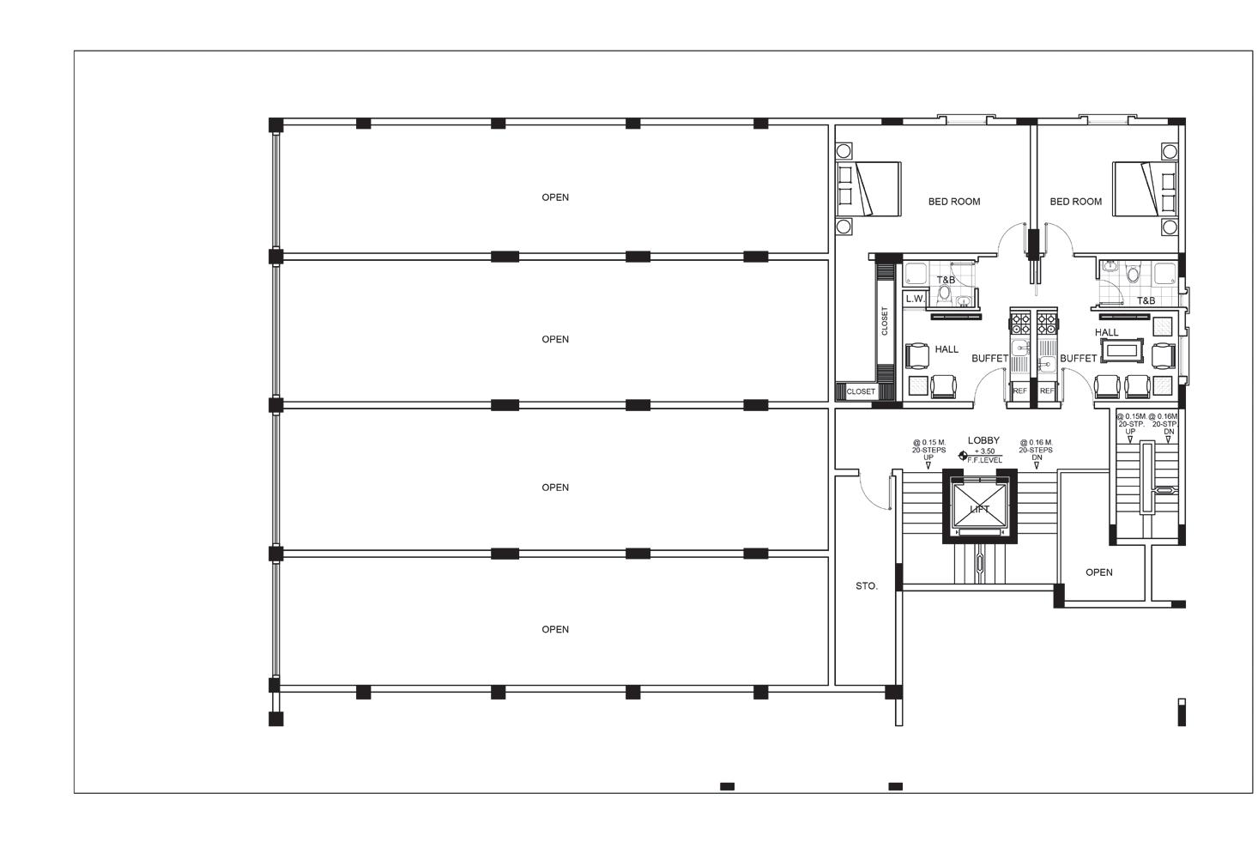
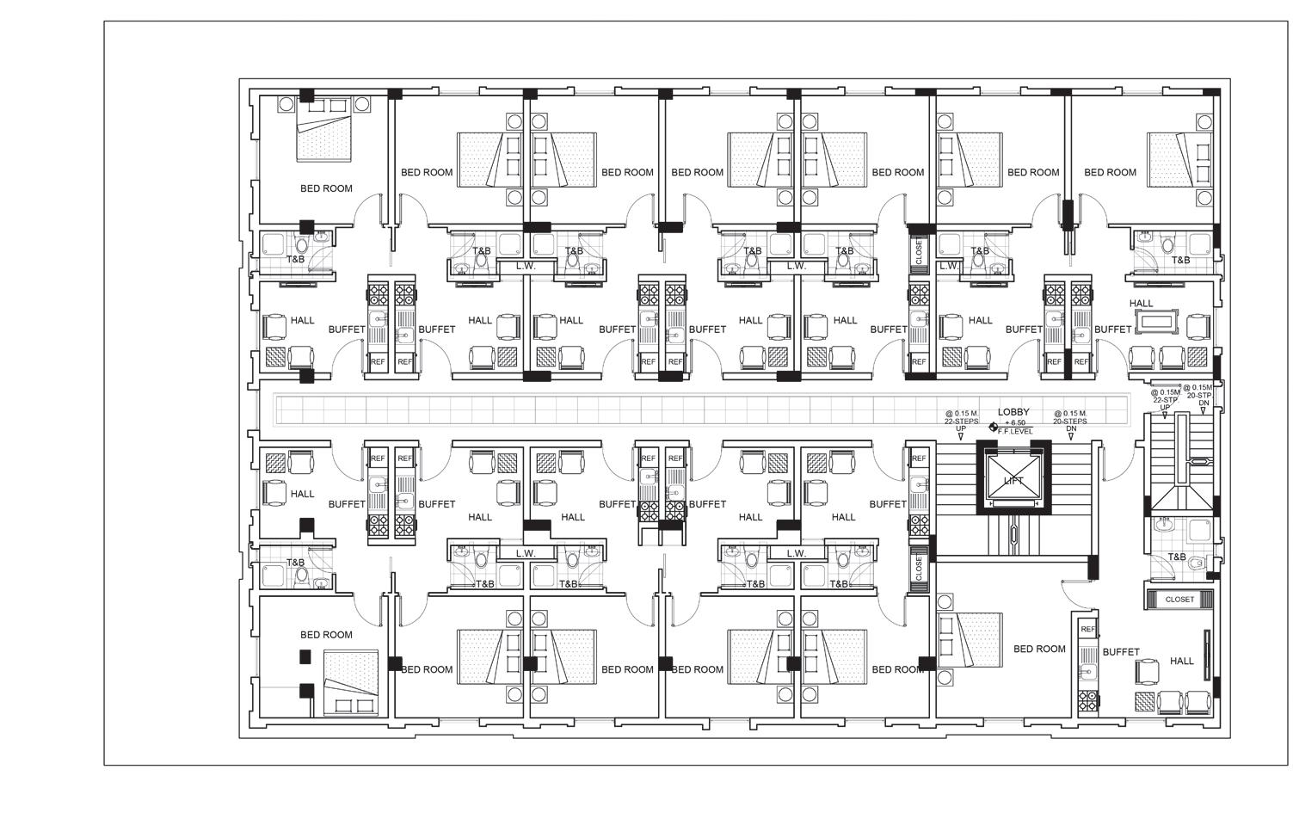
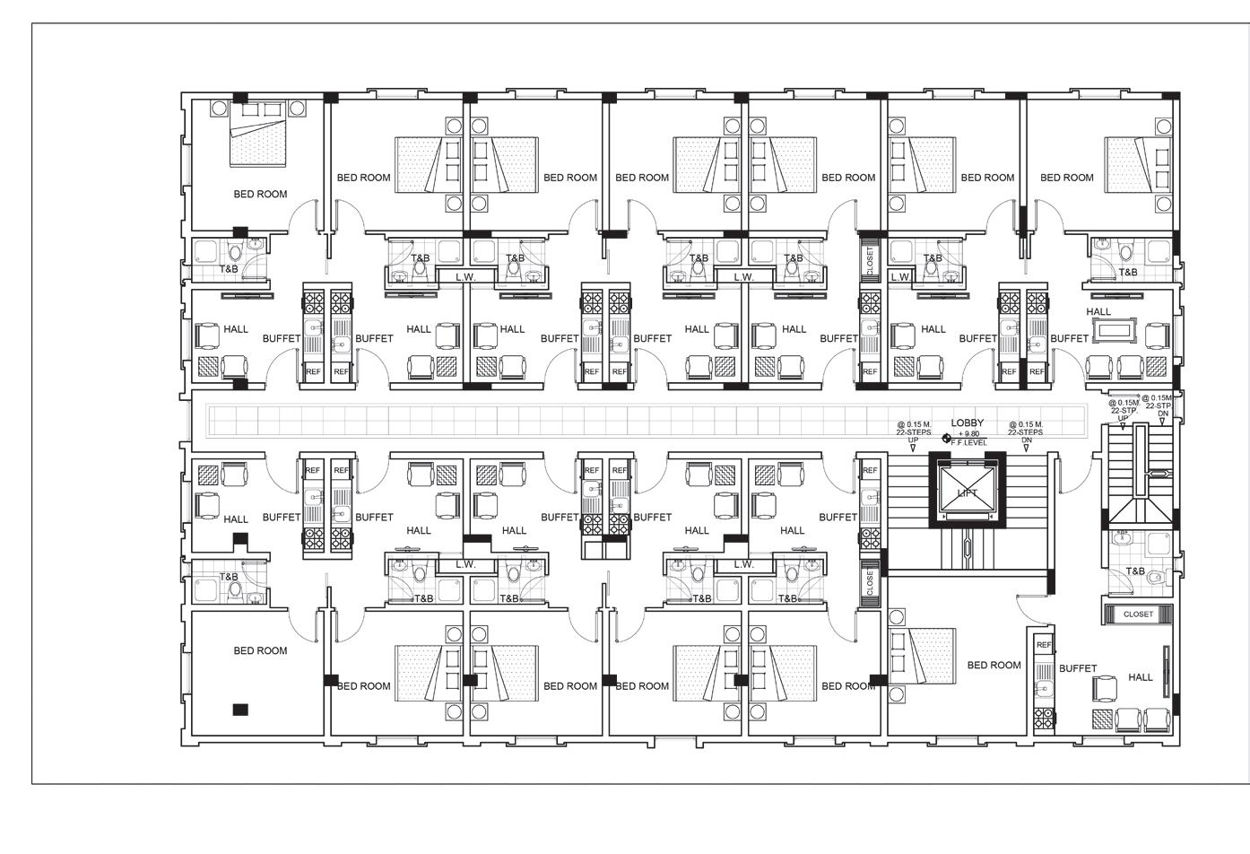
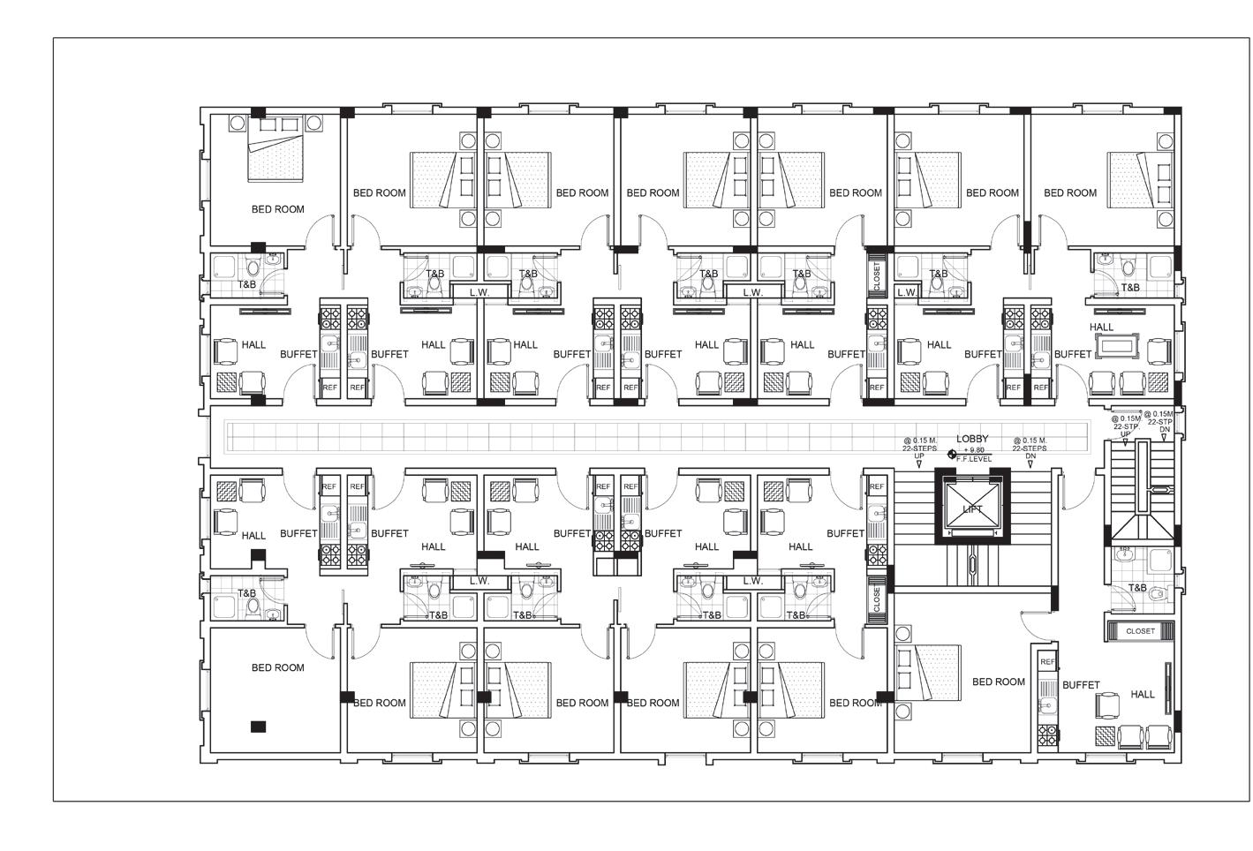
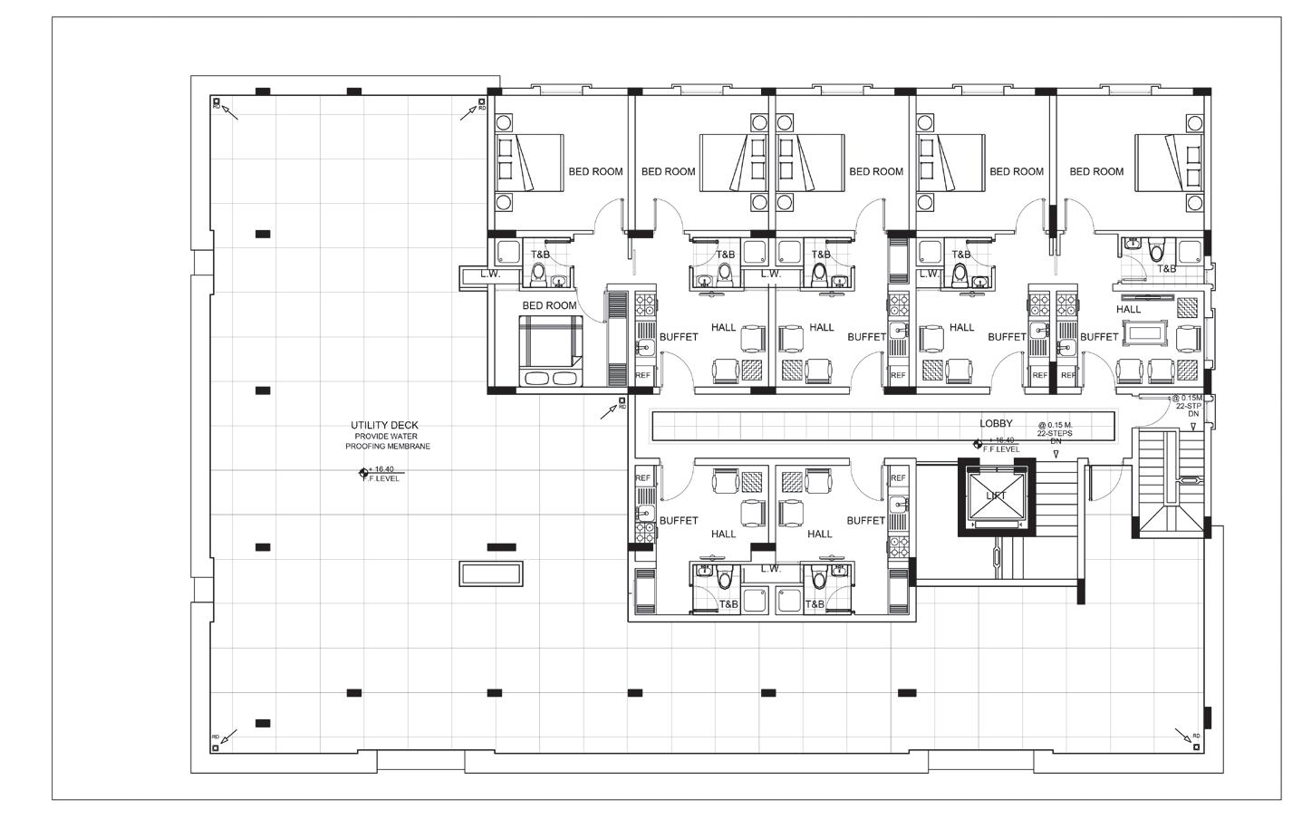
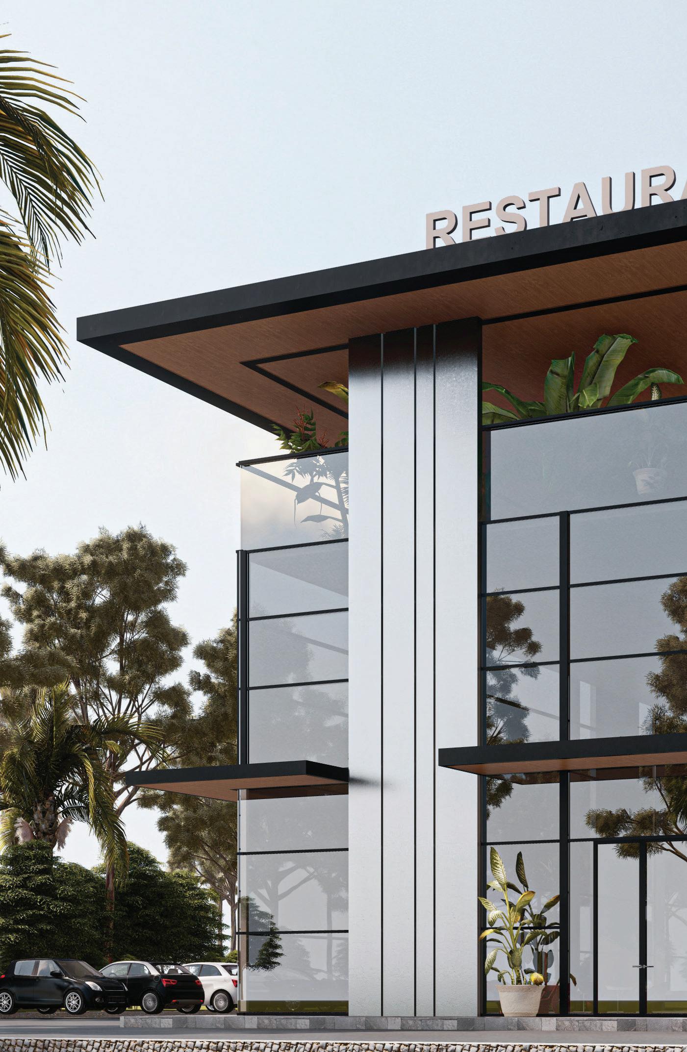
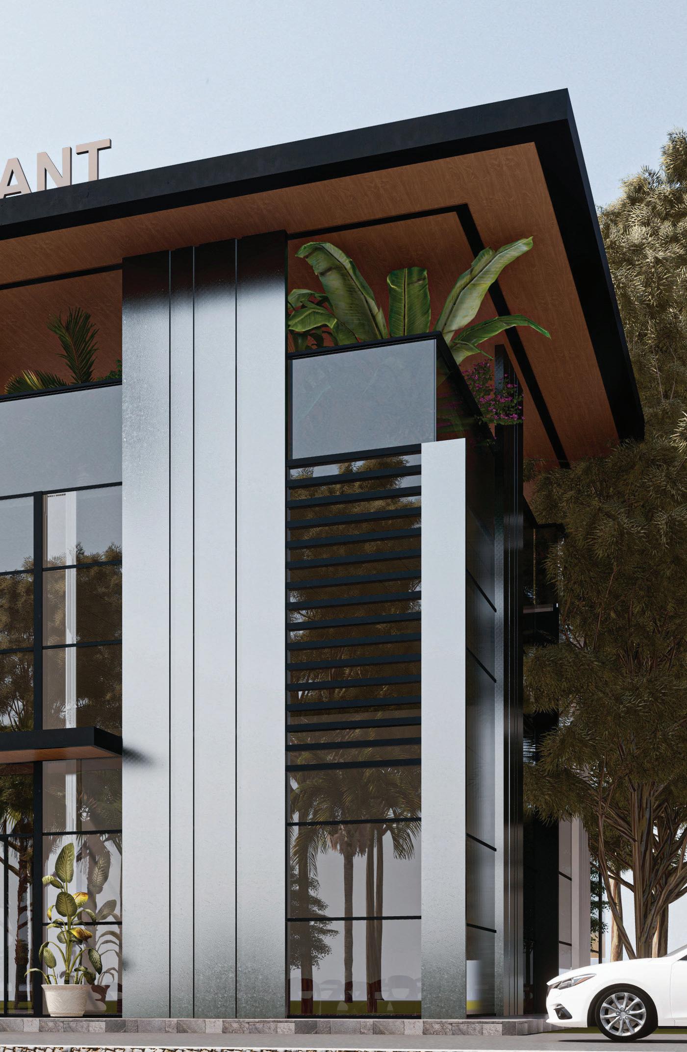
The renovation of this restaurant along the Corniche in Dammam completely transformed its exterior with an all-glass design, maximizing natural light and framing open views to the south and west. This approach creates a seamless indoor-outdoor connection while strategically minimizing exposure to the neighboring building. Complementing this open concept, a rooftop adds an elevated perspective of the city and sea. Clean
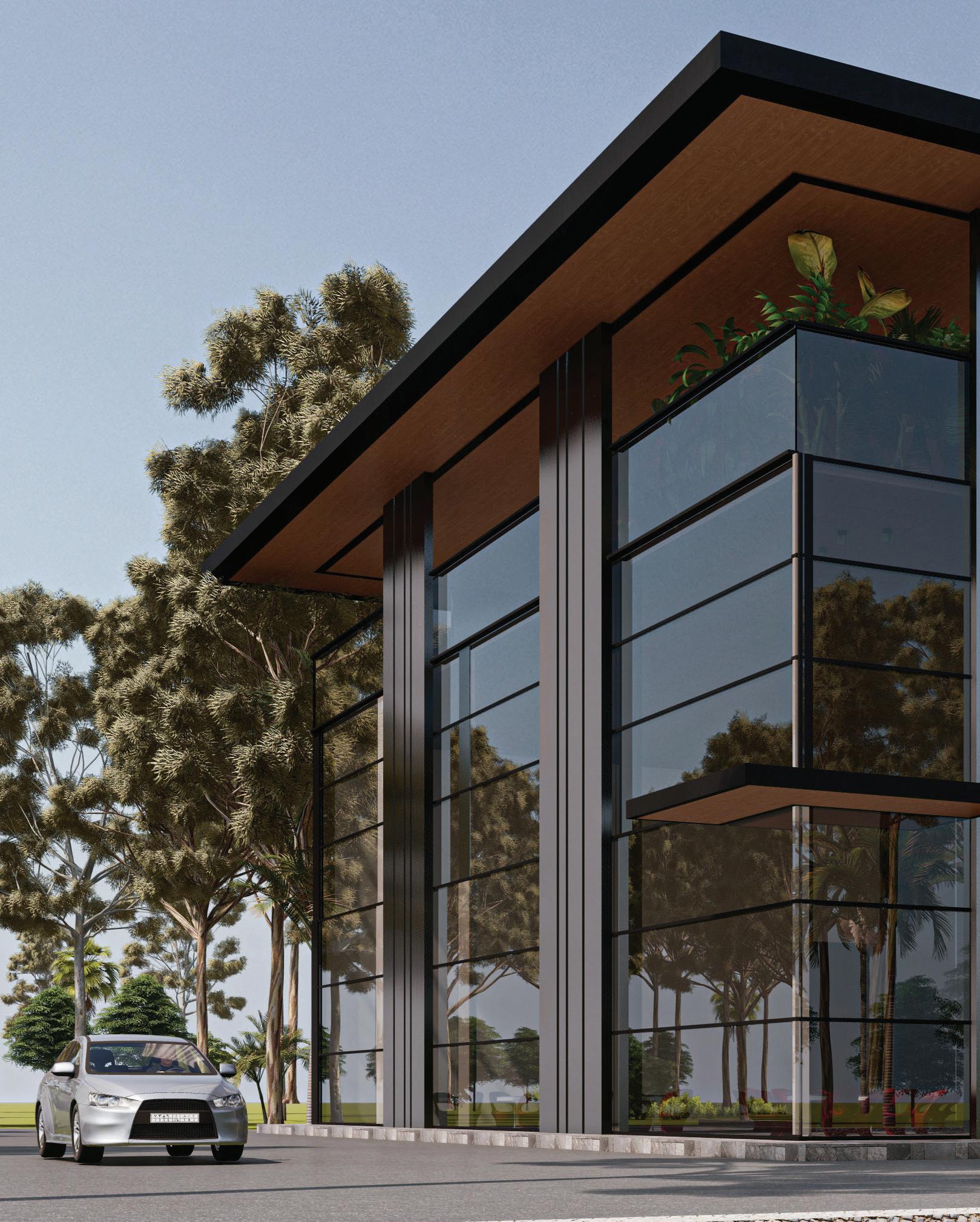
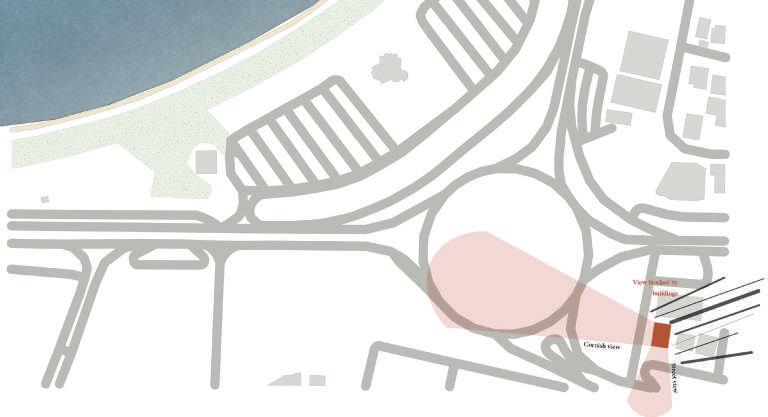
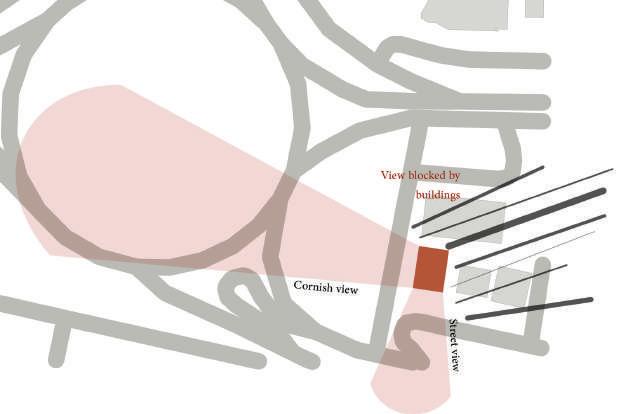
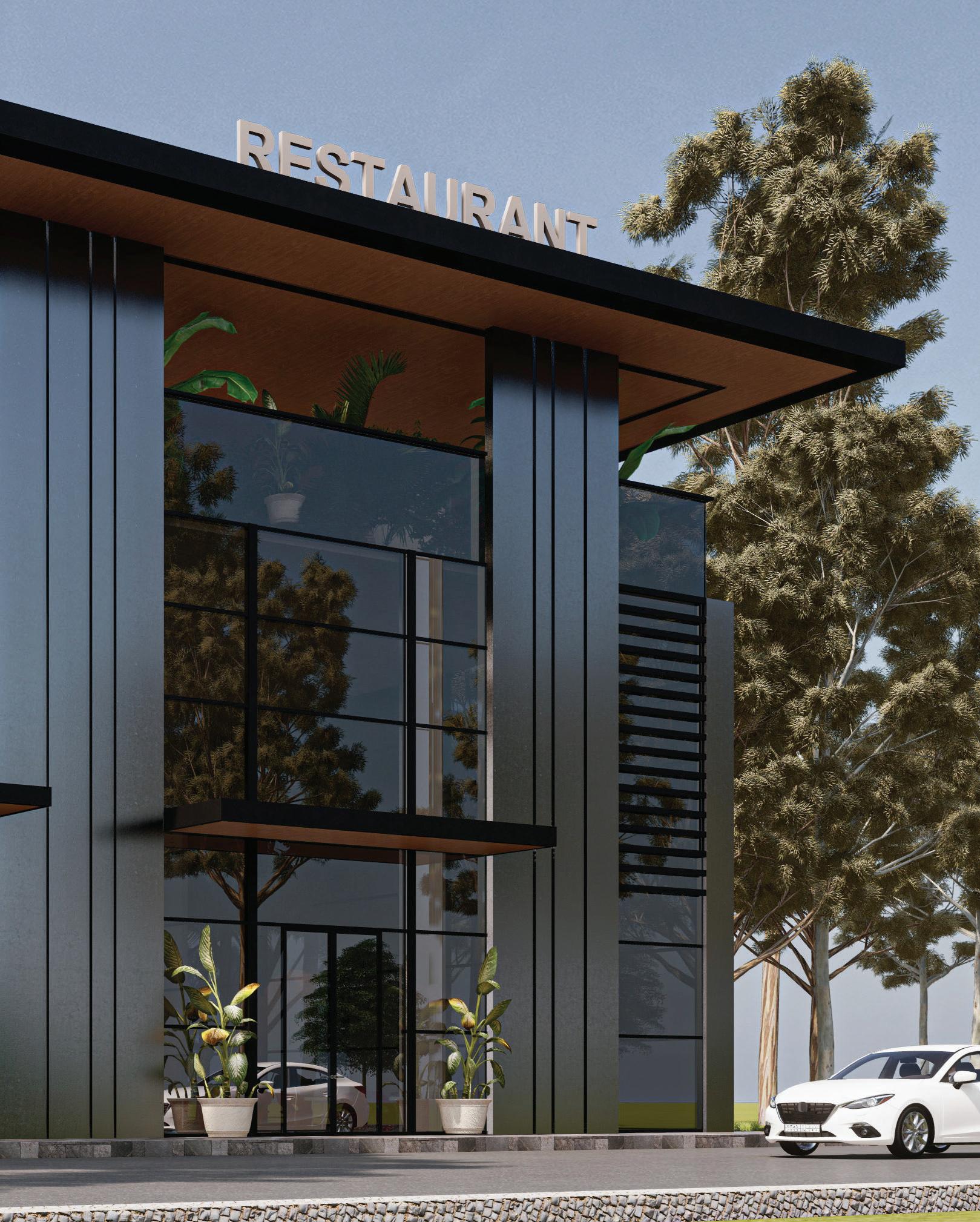
The villa’s design highlights classical principles with each room enclosed by its own walls and doors, creating a sense of privacy and order. The living room, centrally located, serves as the focal point, while other spaces, like the kitchen, are distinctly separated. The all-beige palette, subtle trim work, and emphasis on symmetry give the villa an elegant, timeless feel, blending modern simplicity with the essence of neoclassical style.
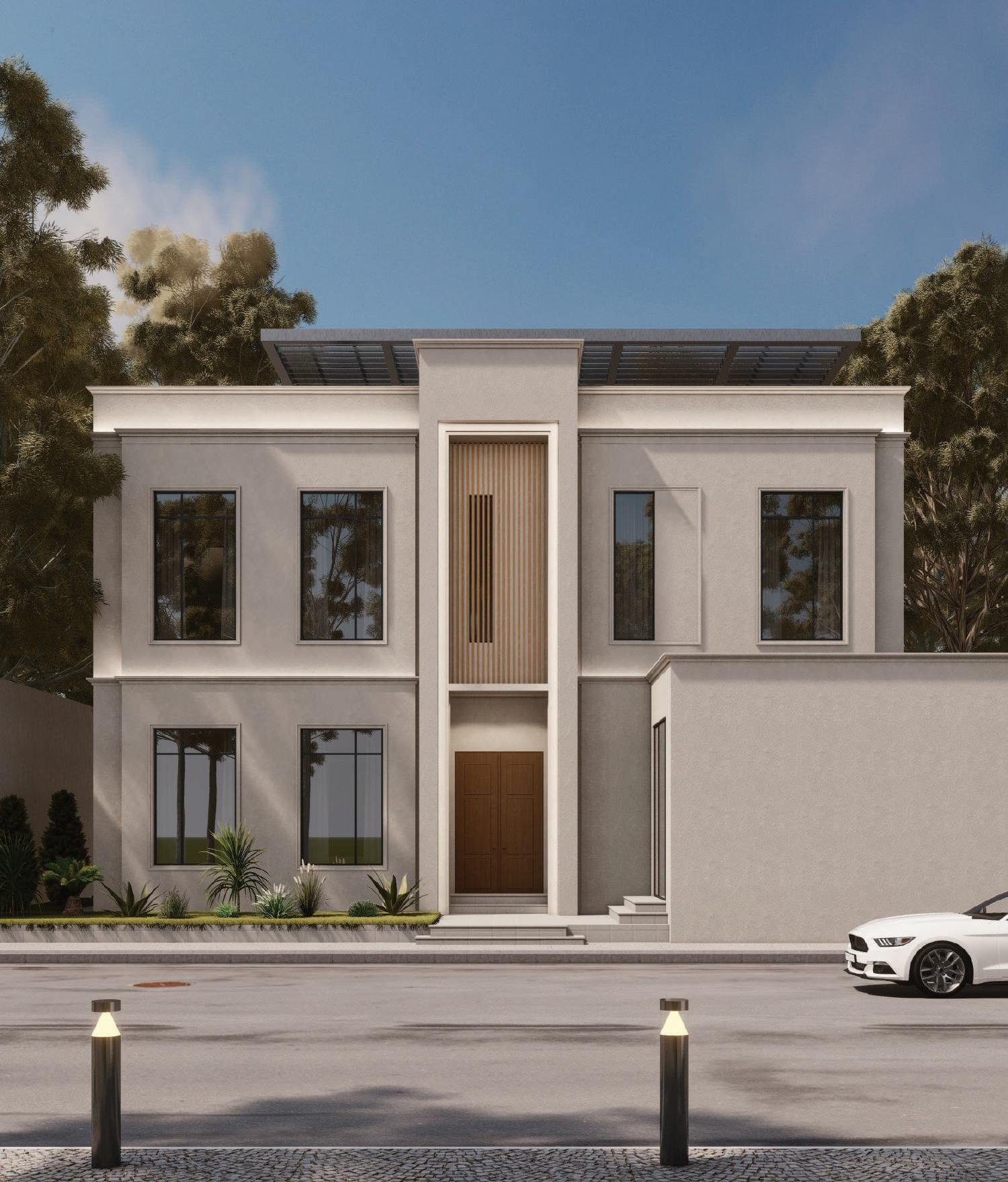
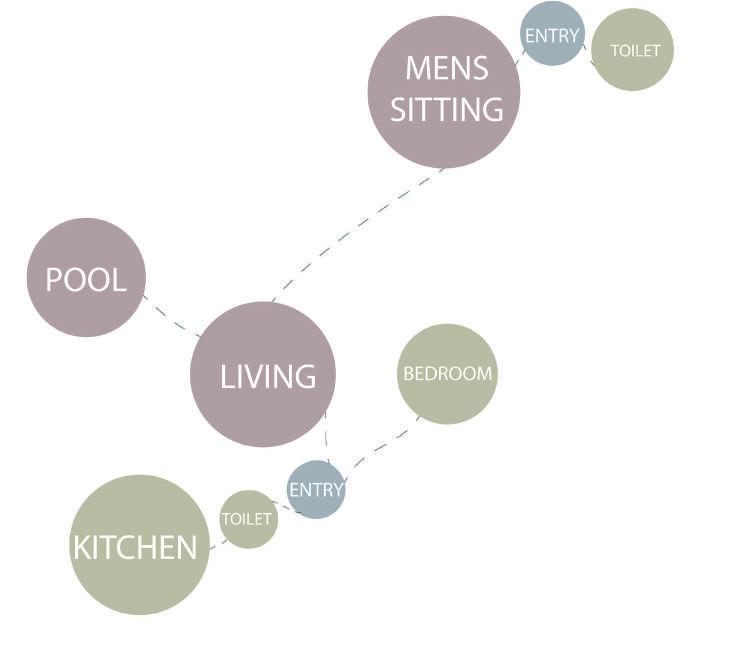
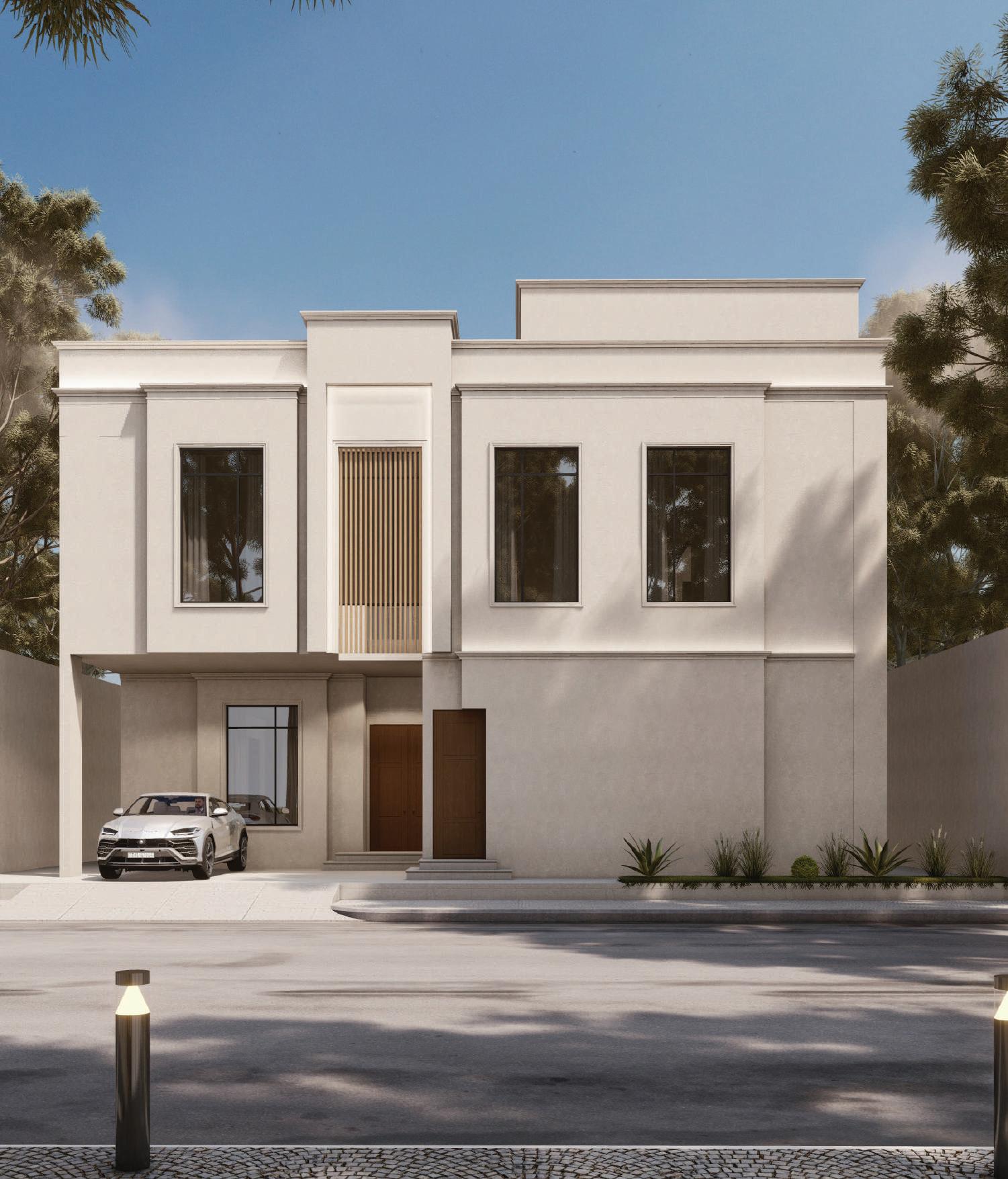
Miral Alalqam
This project introduces a series of contemporary duplexes that thoughtfully balance privacy, functionality, and aesthetic appeal. The design embraces clean, geometric forms, expansive glazing, and a carefully curated material palette to maximize natural light. Each unit is crafted
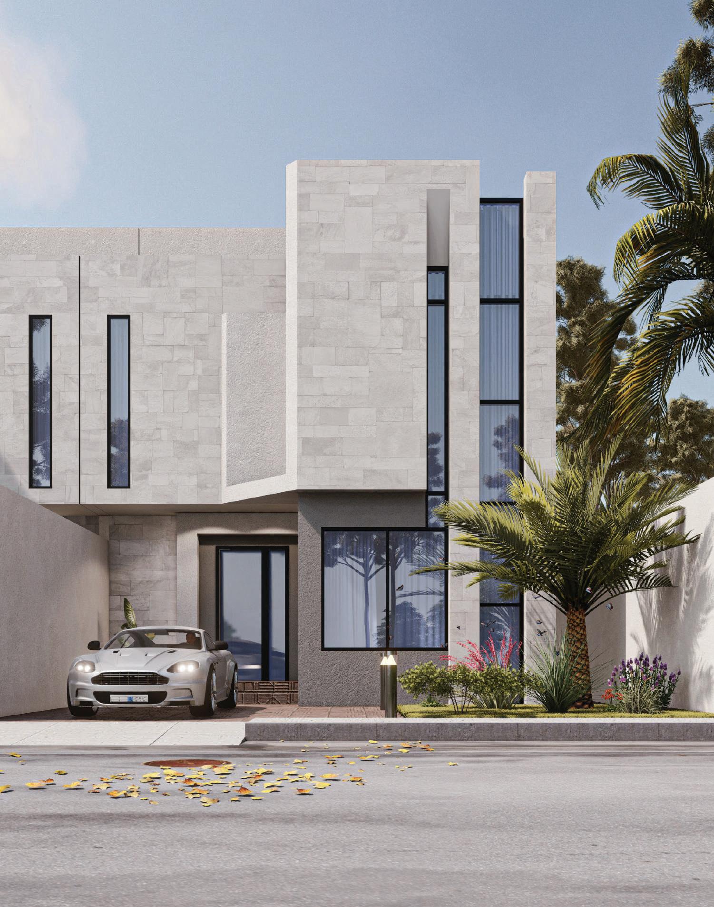
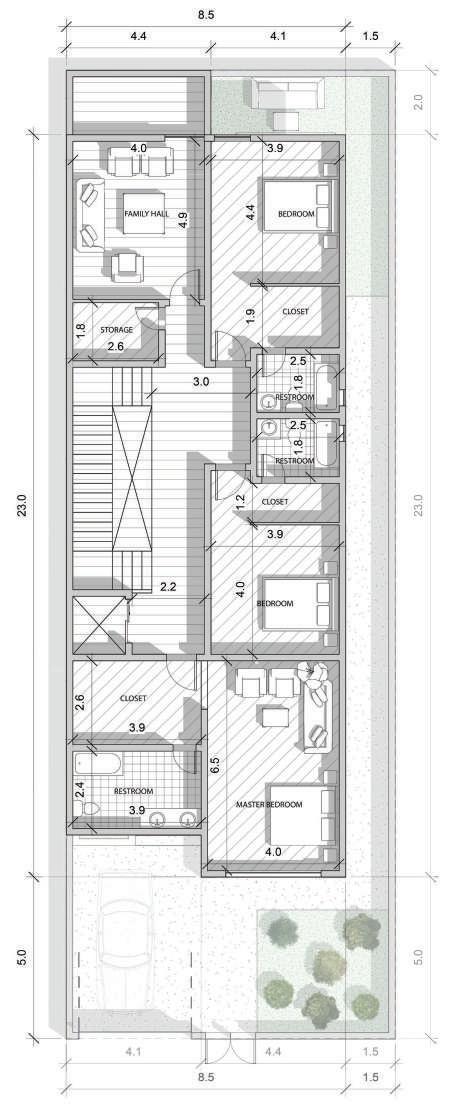
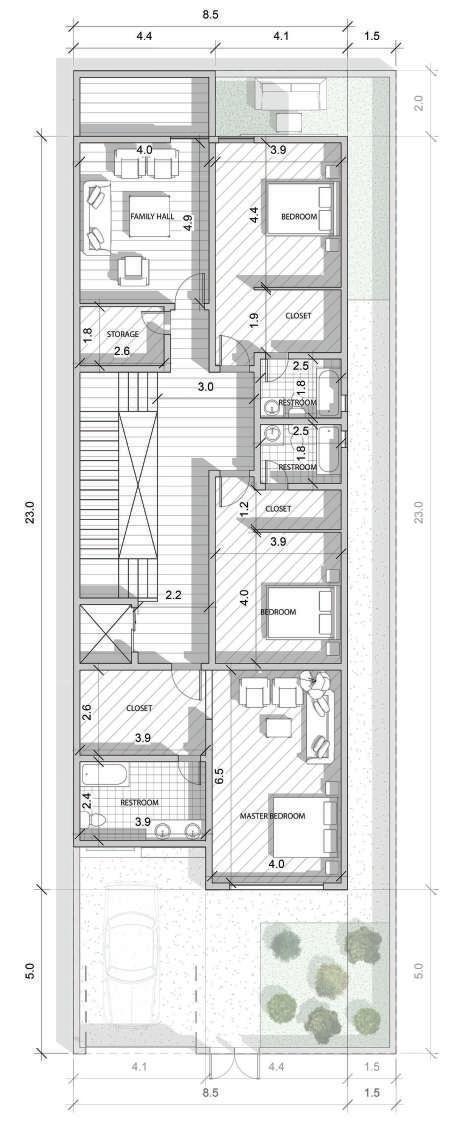
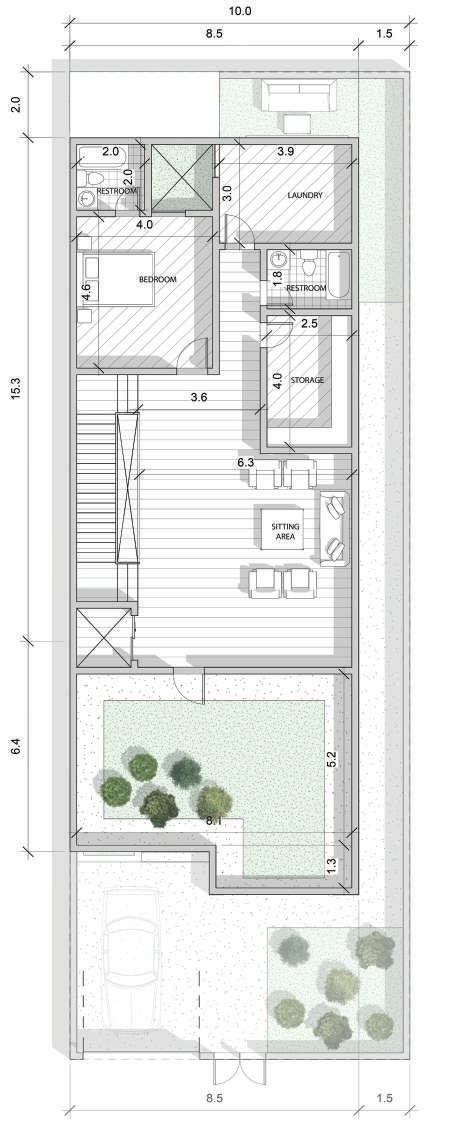
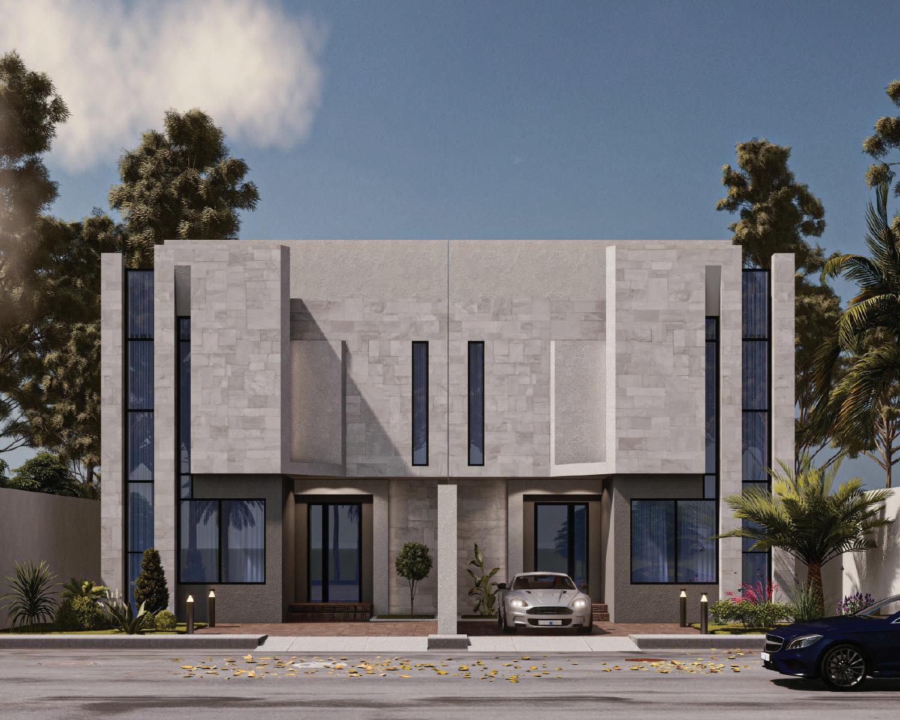
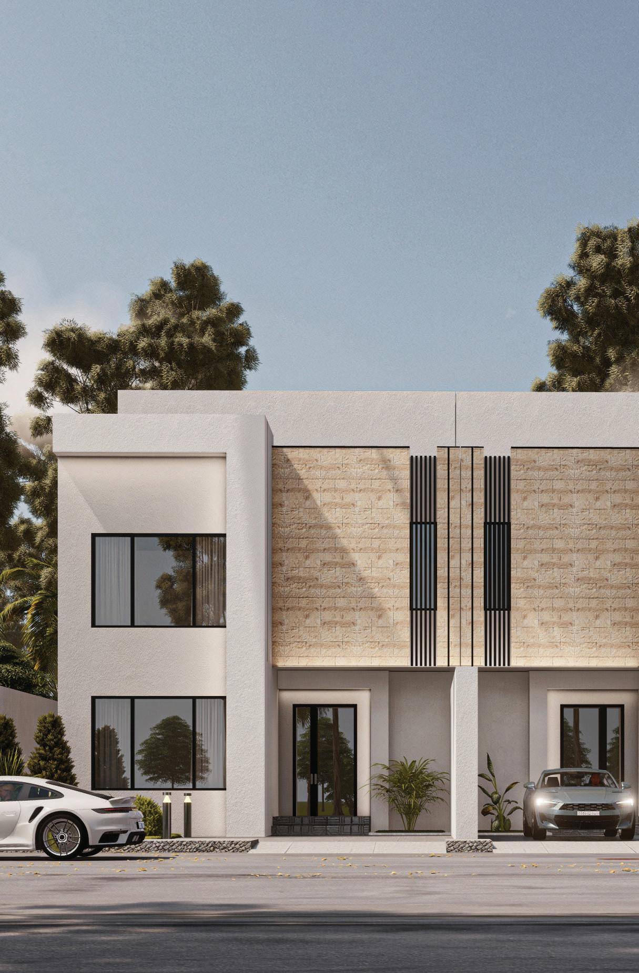

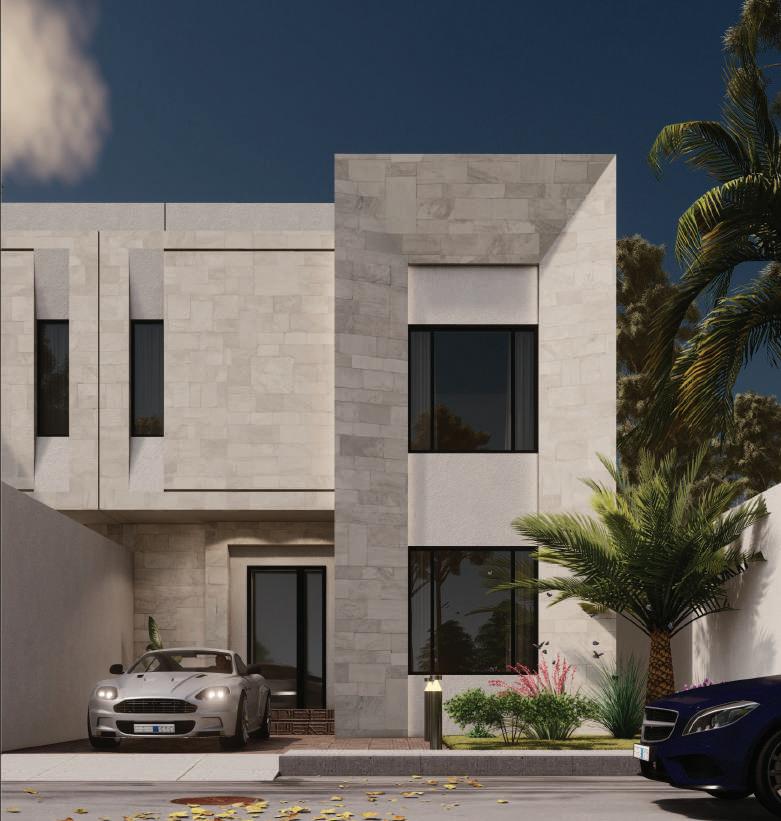
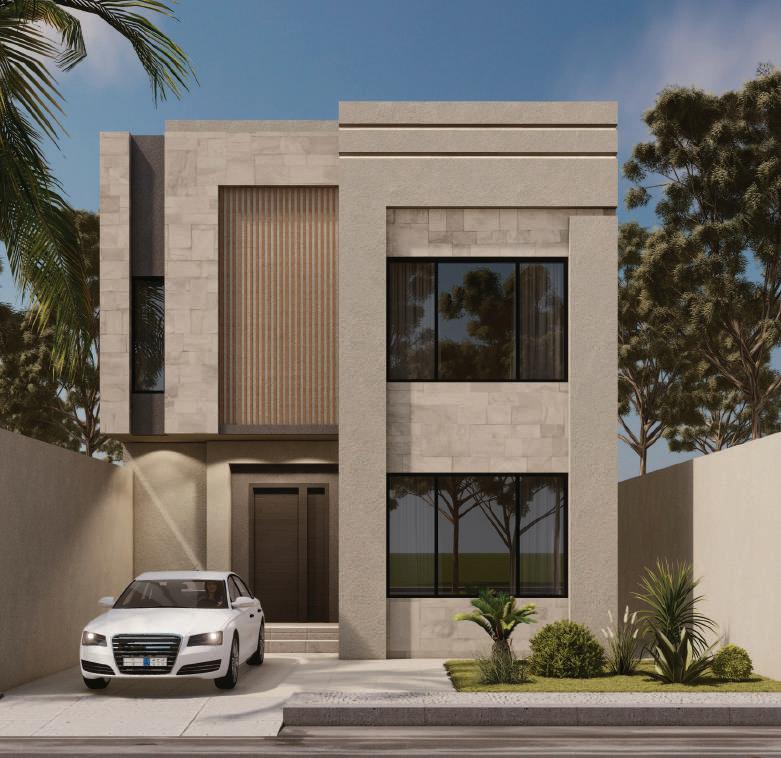
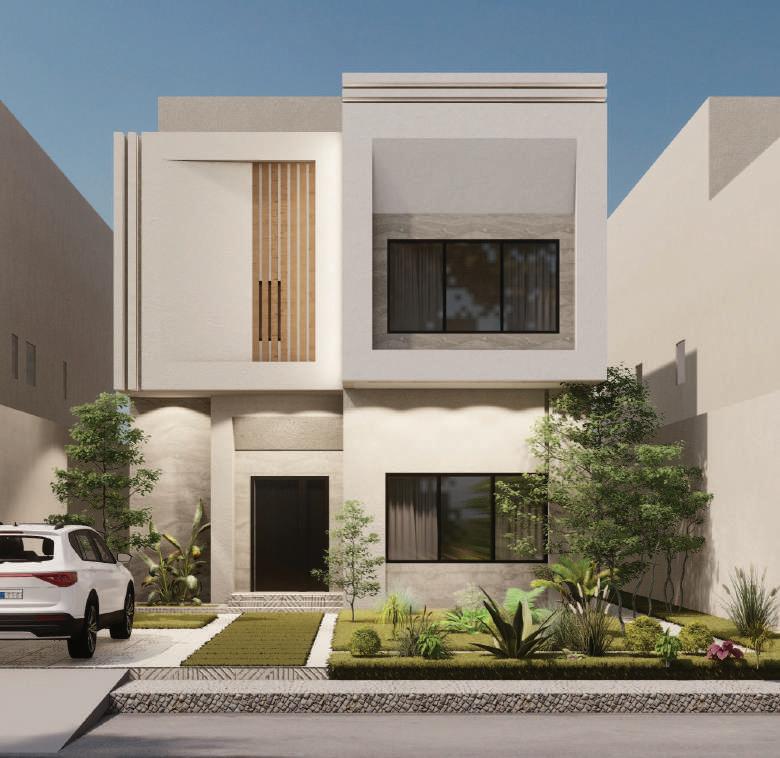
Designed to meet Aramco’s architectural guidelines, this residence embraces the traditional style with an approved material and color palette. The layout balances privacy, functionality, and aesthetic cohesion, featuring distinct entrances for guests and family. Blending heritage with modern comfort, the home offers a timeless yet practical living experience.
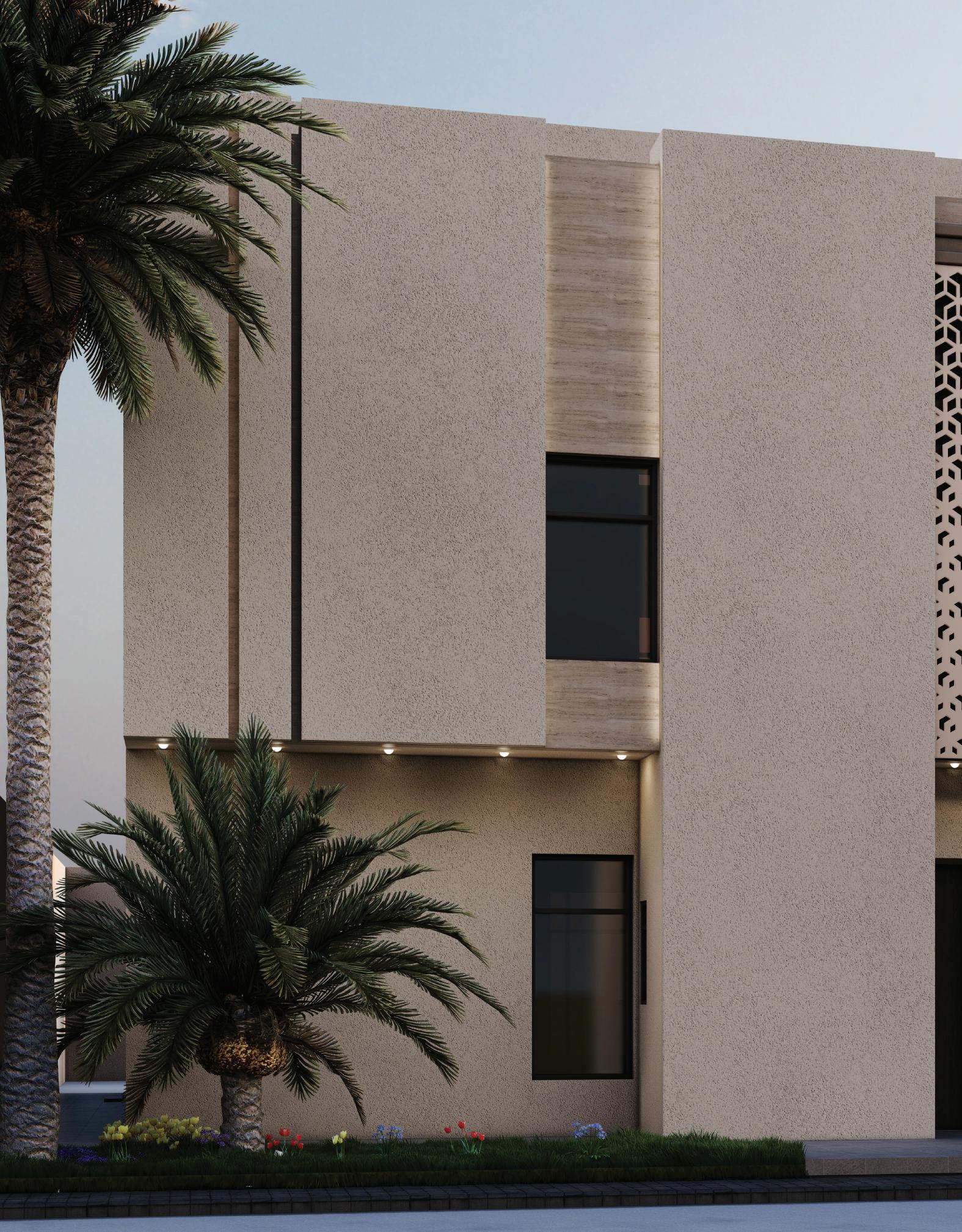

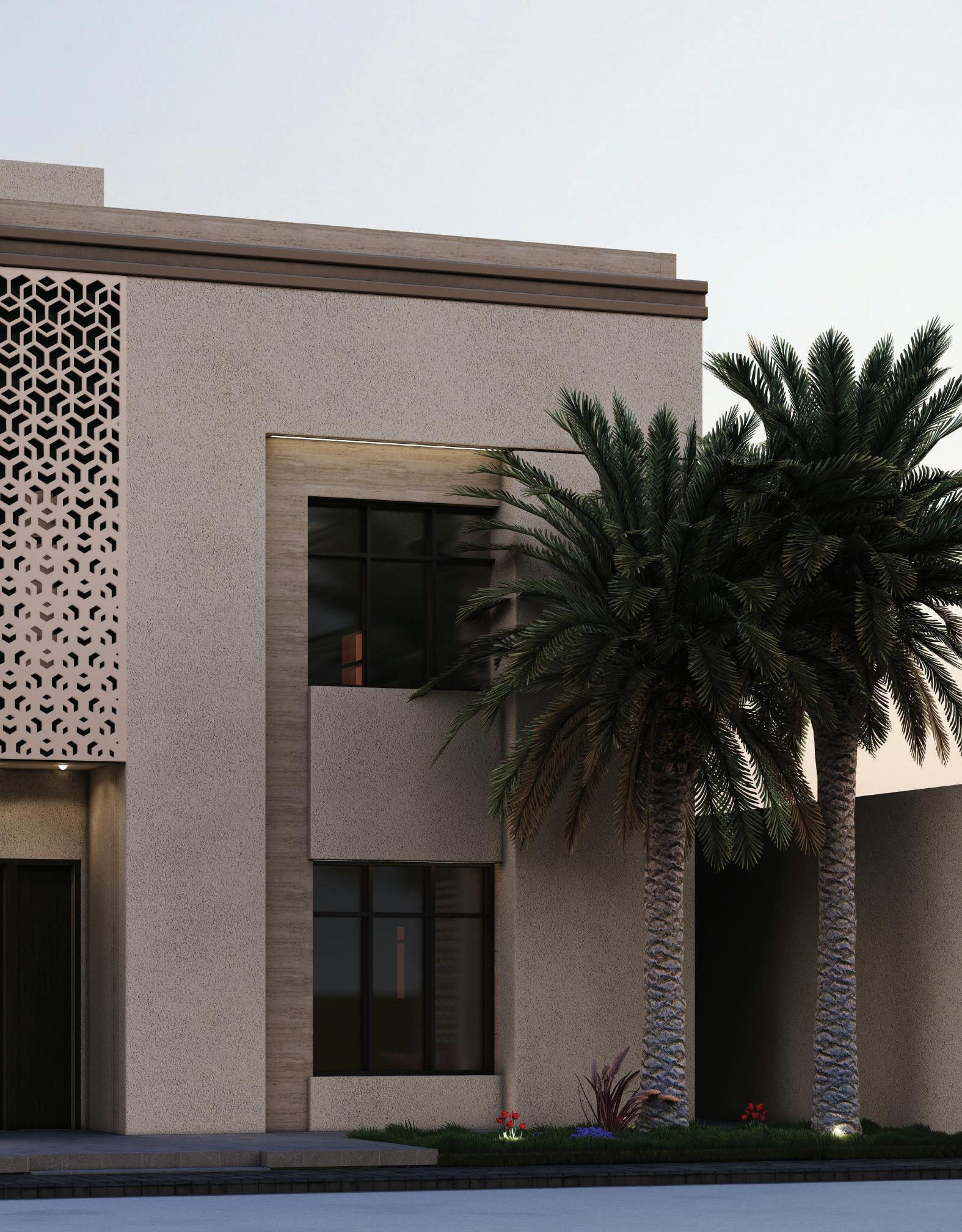
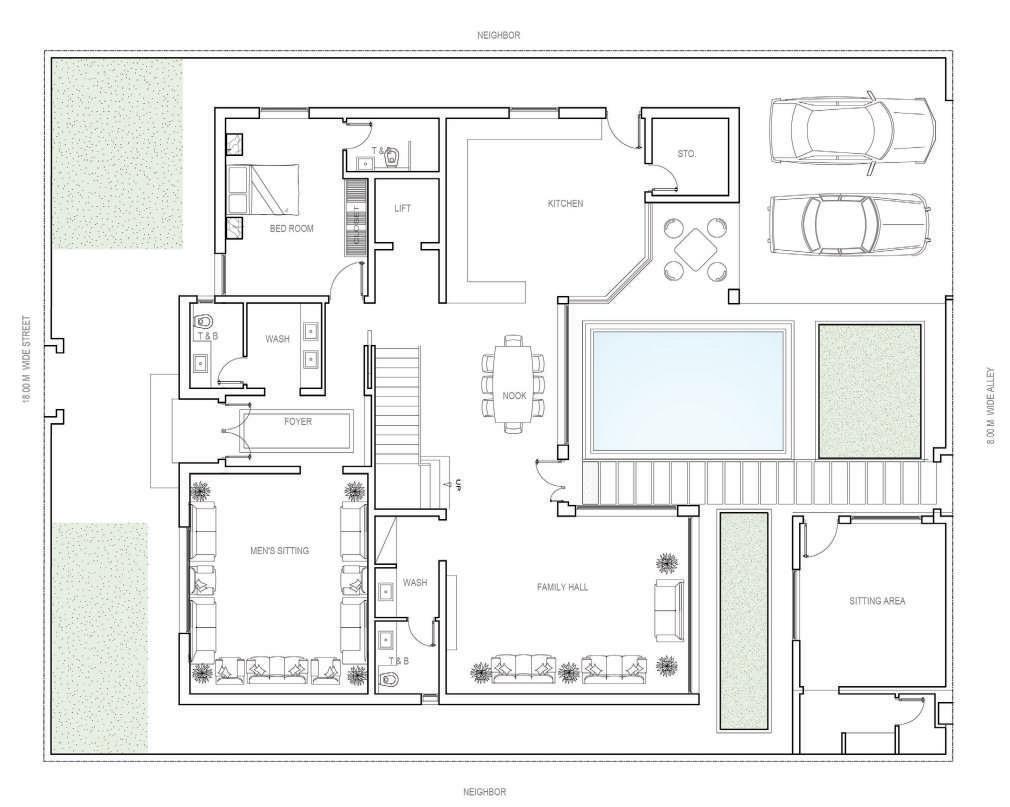
Ground Level Plan
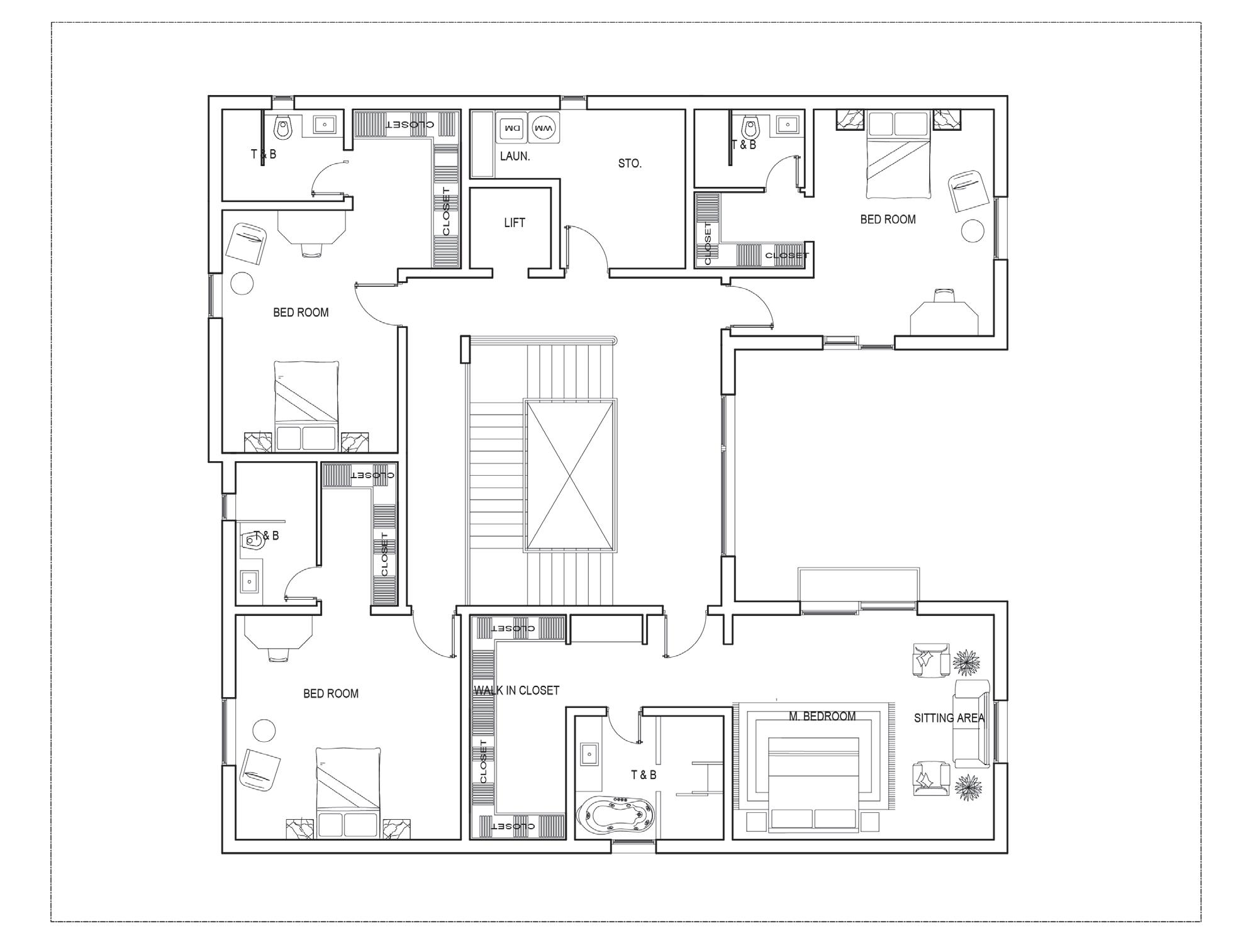
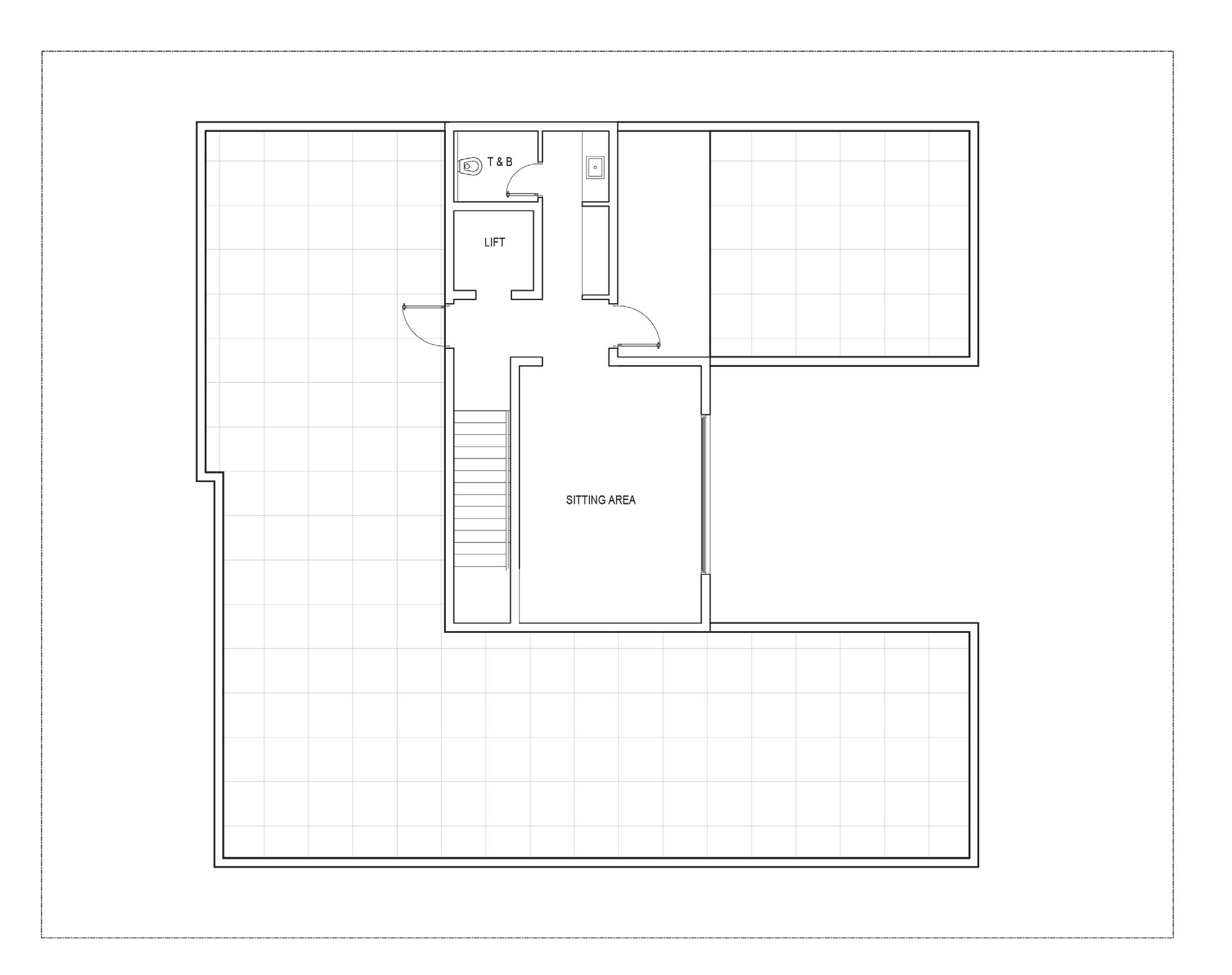

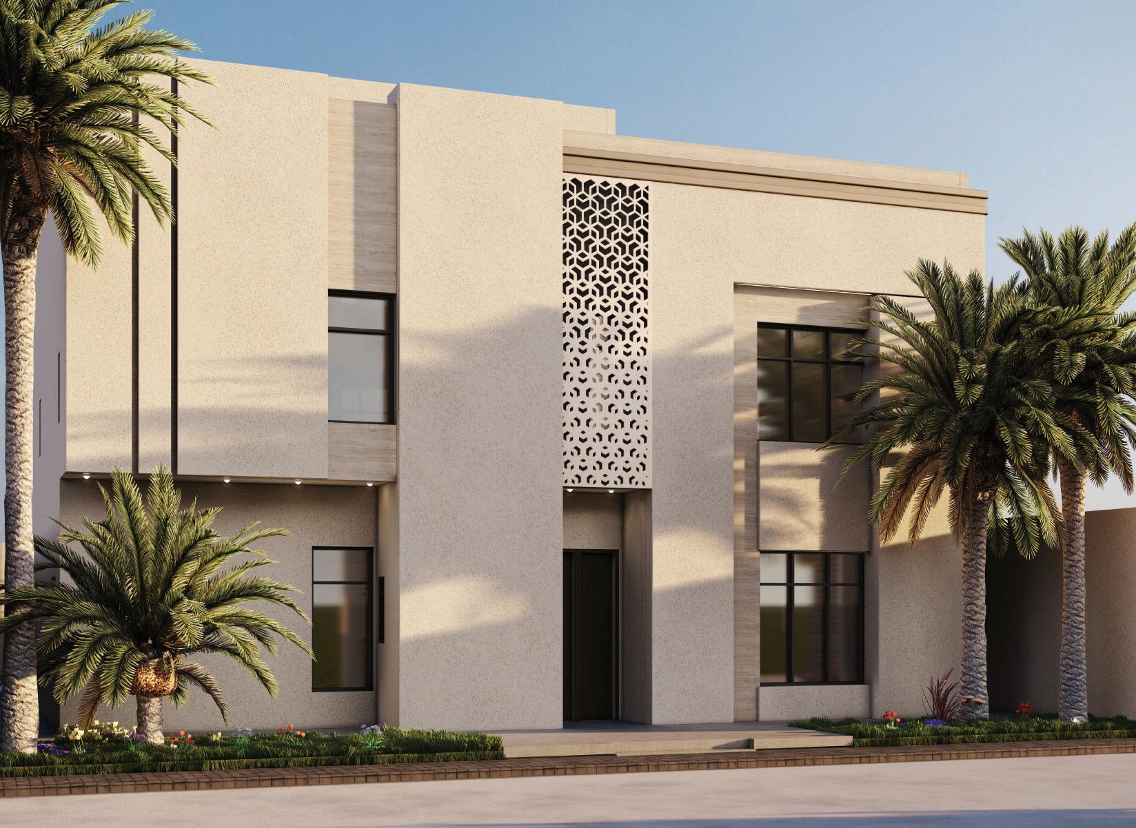
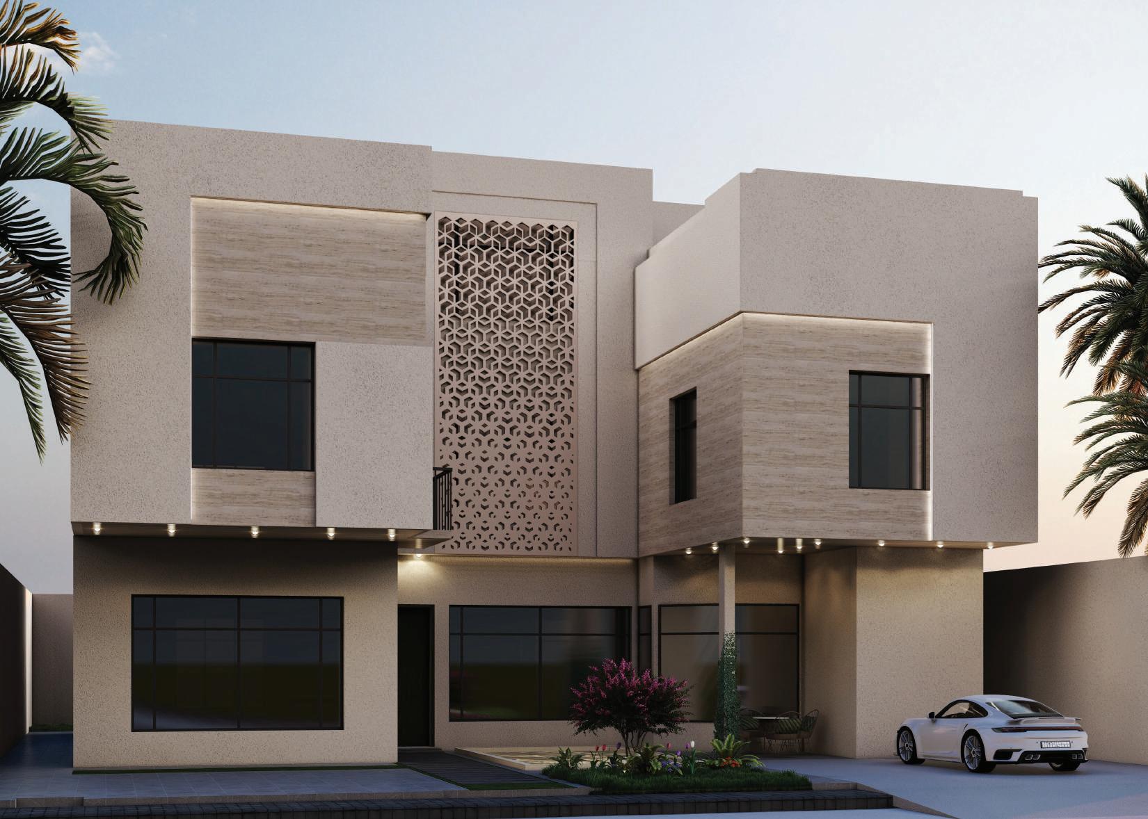
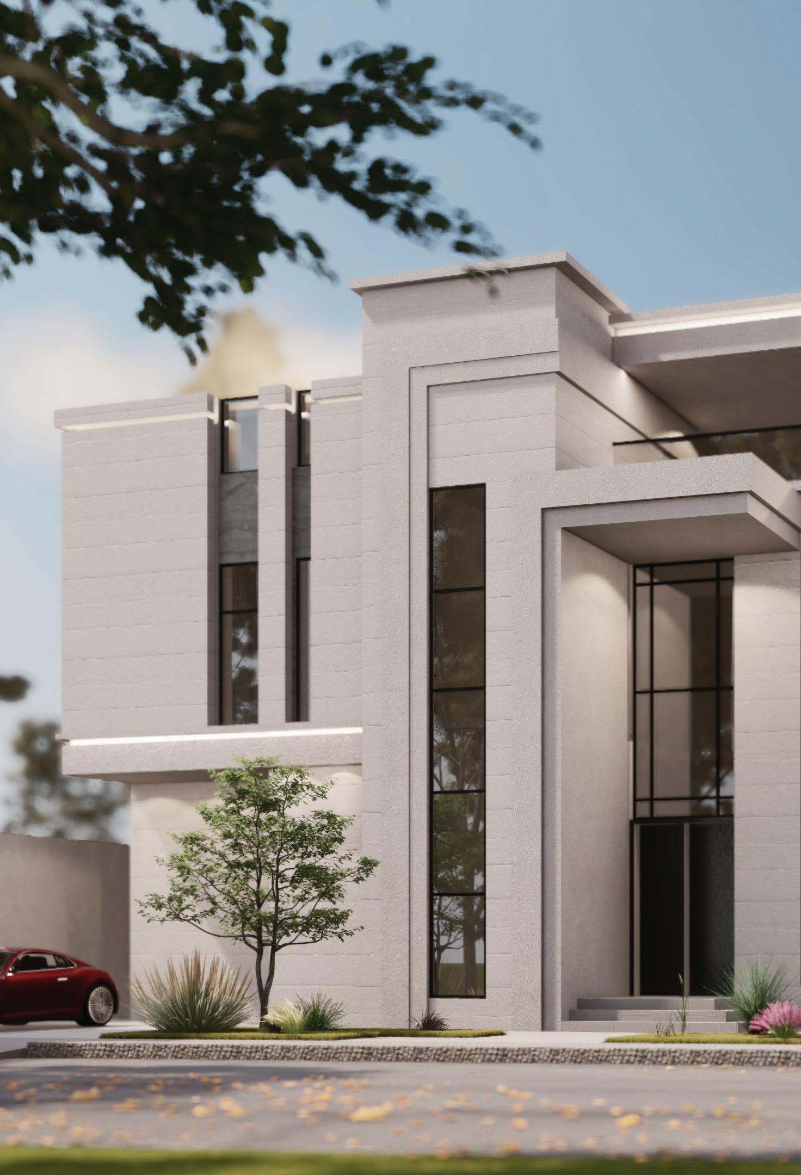
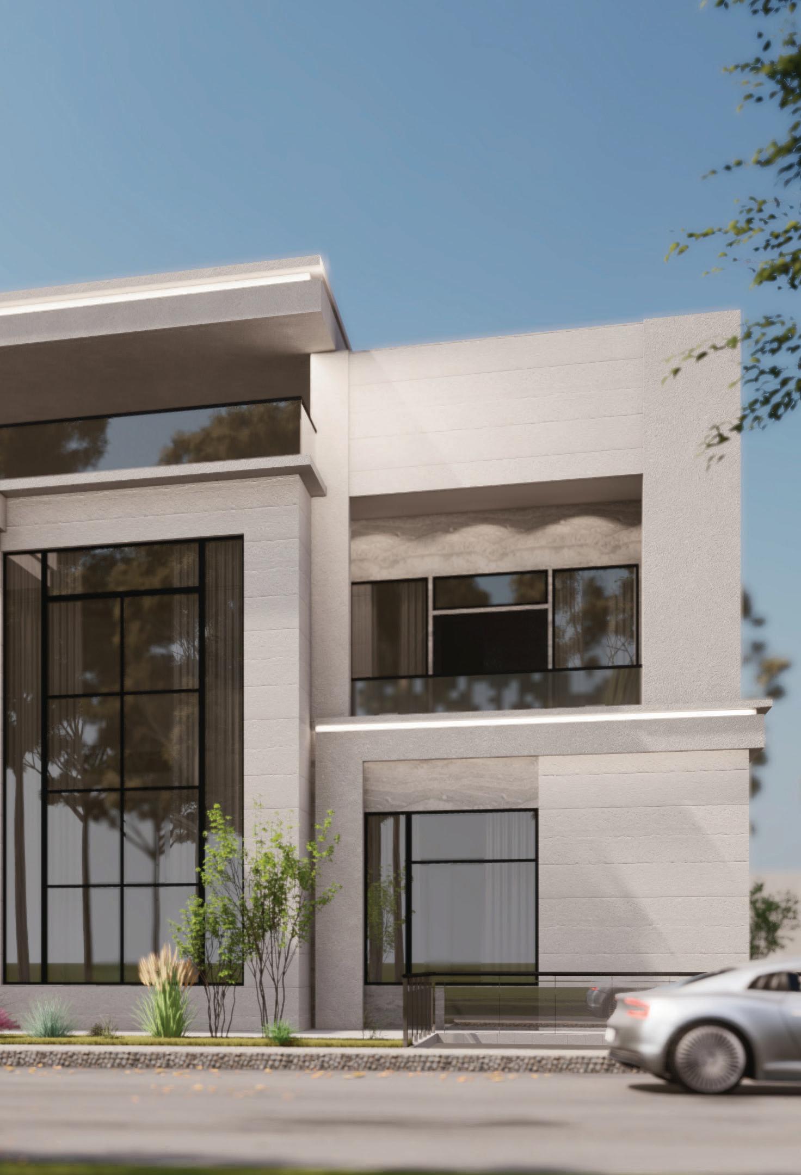
This contemporary home in Al Qatif features an all-white stone façade accented palette create a sense of elegance and simplicity, while thoughtfully placed openings maximize natural light. Designed for both aesthetic harmony and functionality, the residence offers a seamless blend of sophistication and comfort.
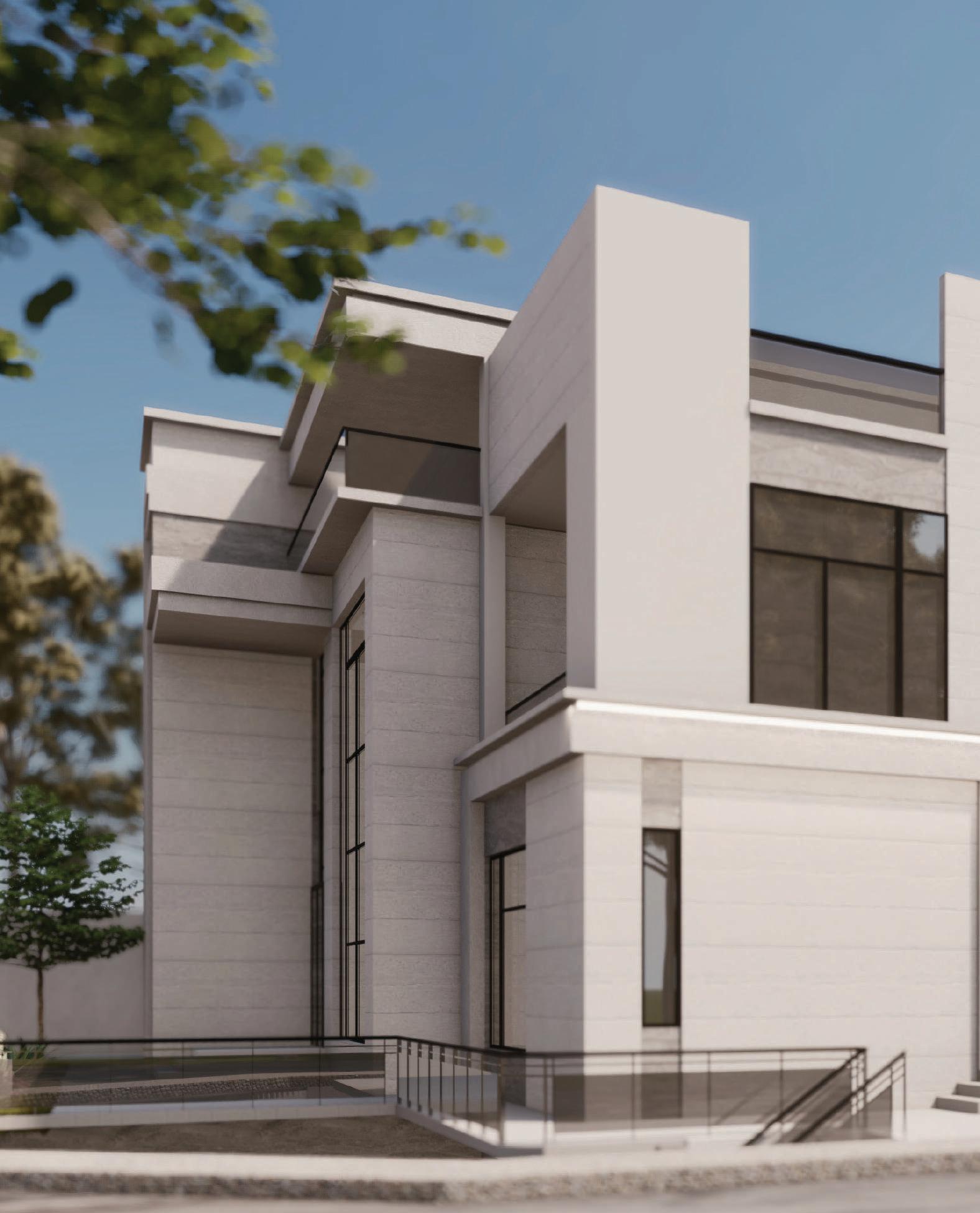
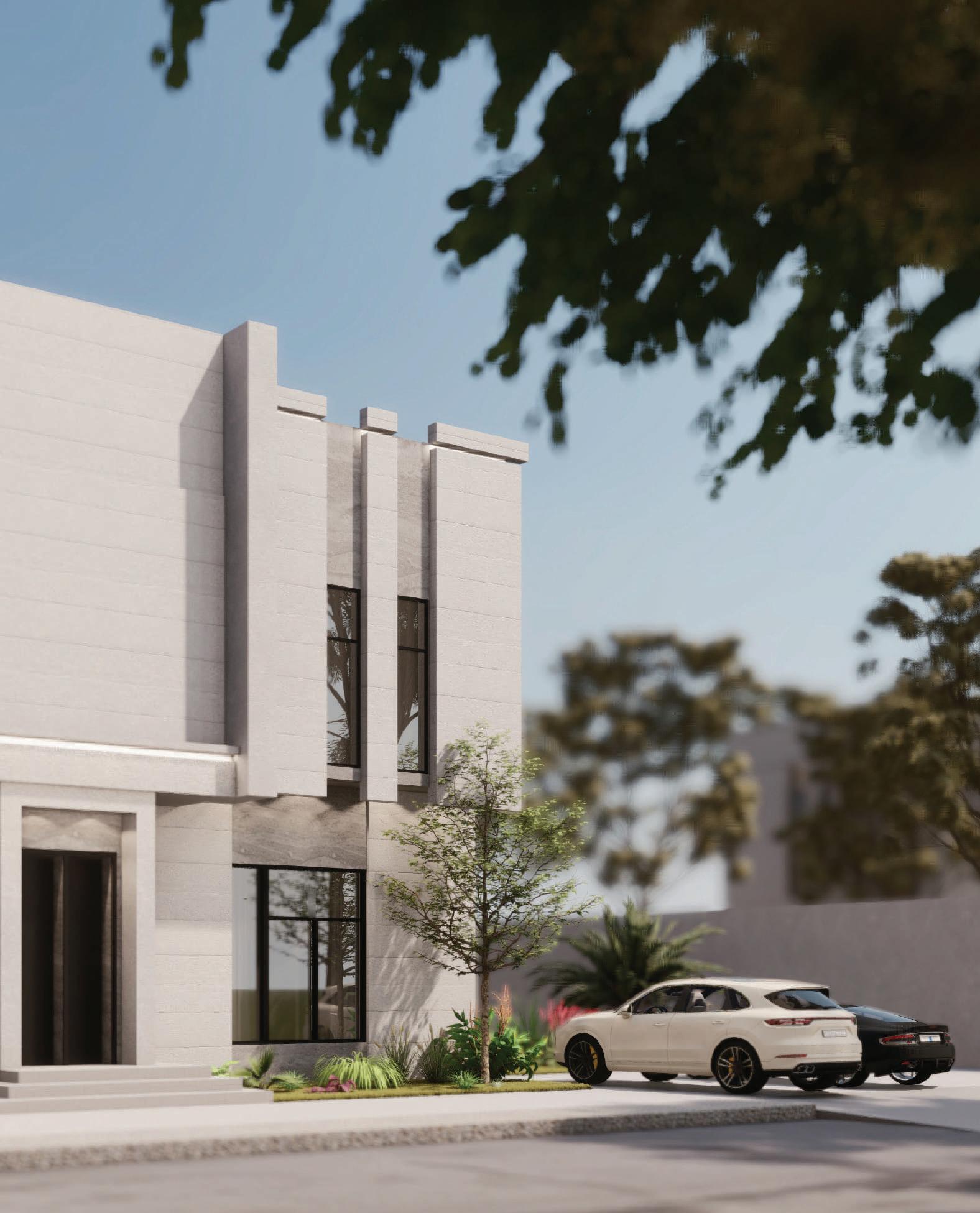
In honor of the many generations who migrated to St. Louis during the early settlement of the city, this Steel Fabrication and Community Center is named STAHL, the German word for steel. In light of the project›s context, we have worked to connect the surrounding community with nature by incorporating biophilic design strategies. This approach allows trees to thrive inside the structure, where we’ve routed the carbon emissions from the steel fabrication process into the atrium spaces, nourishing the trees with carbon dioxide.
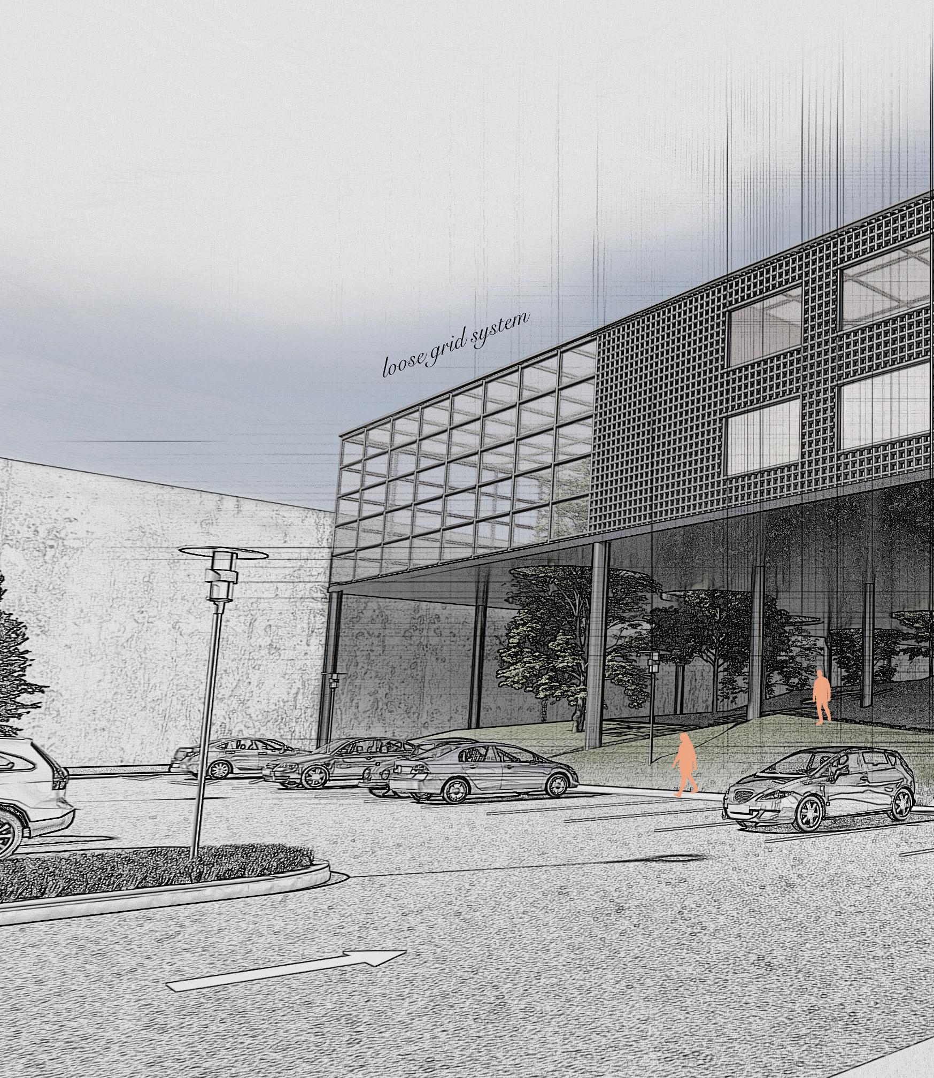
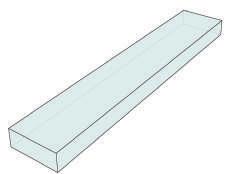
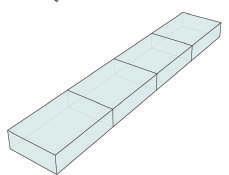
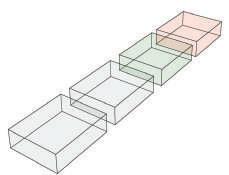
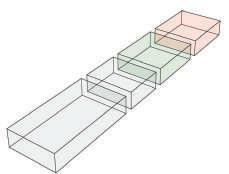
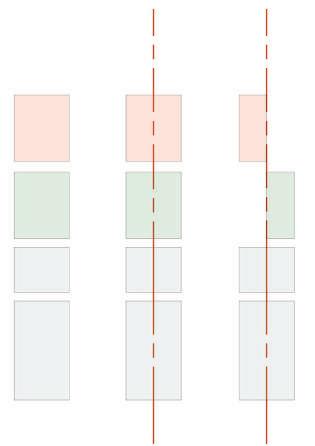
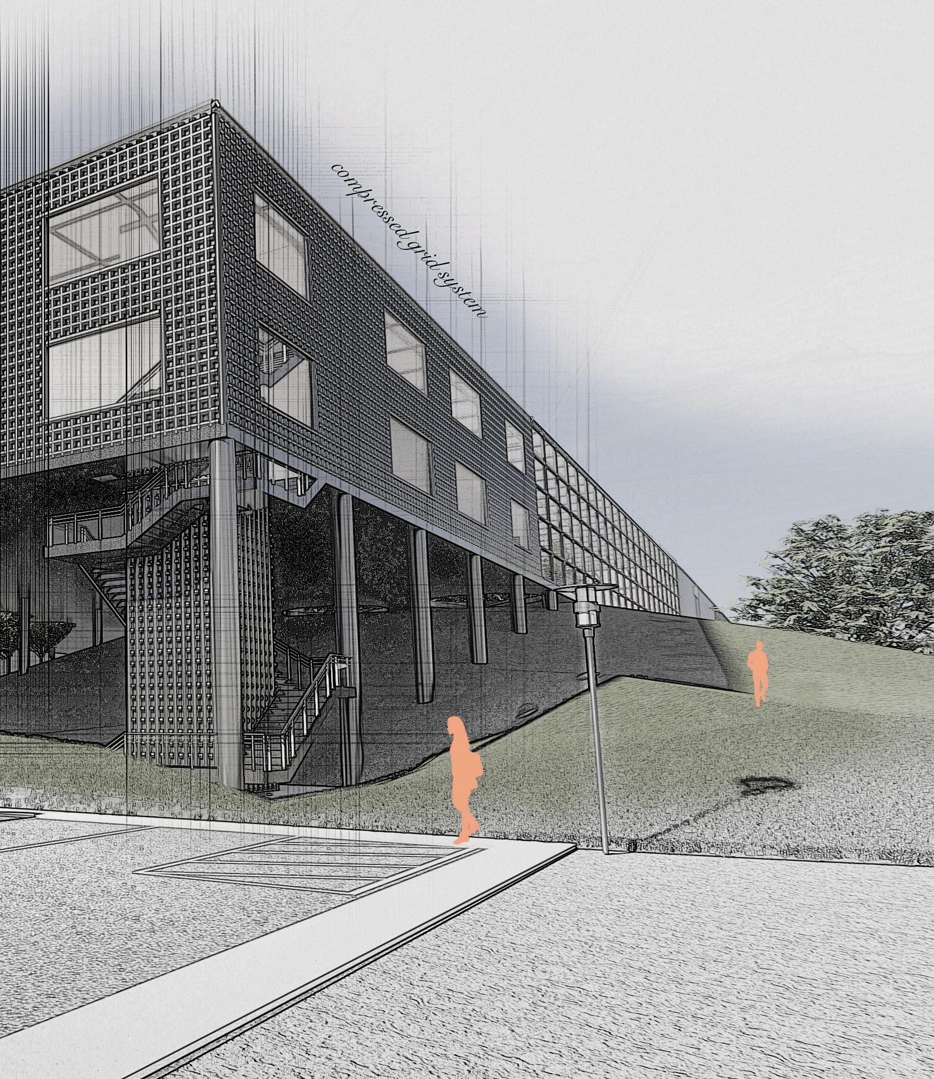
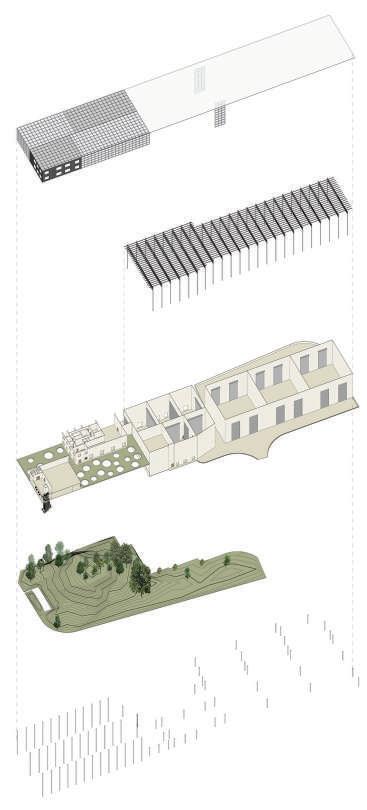
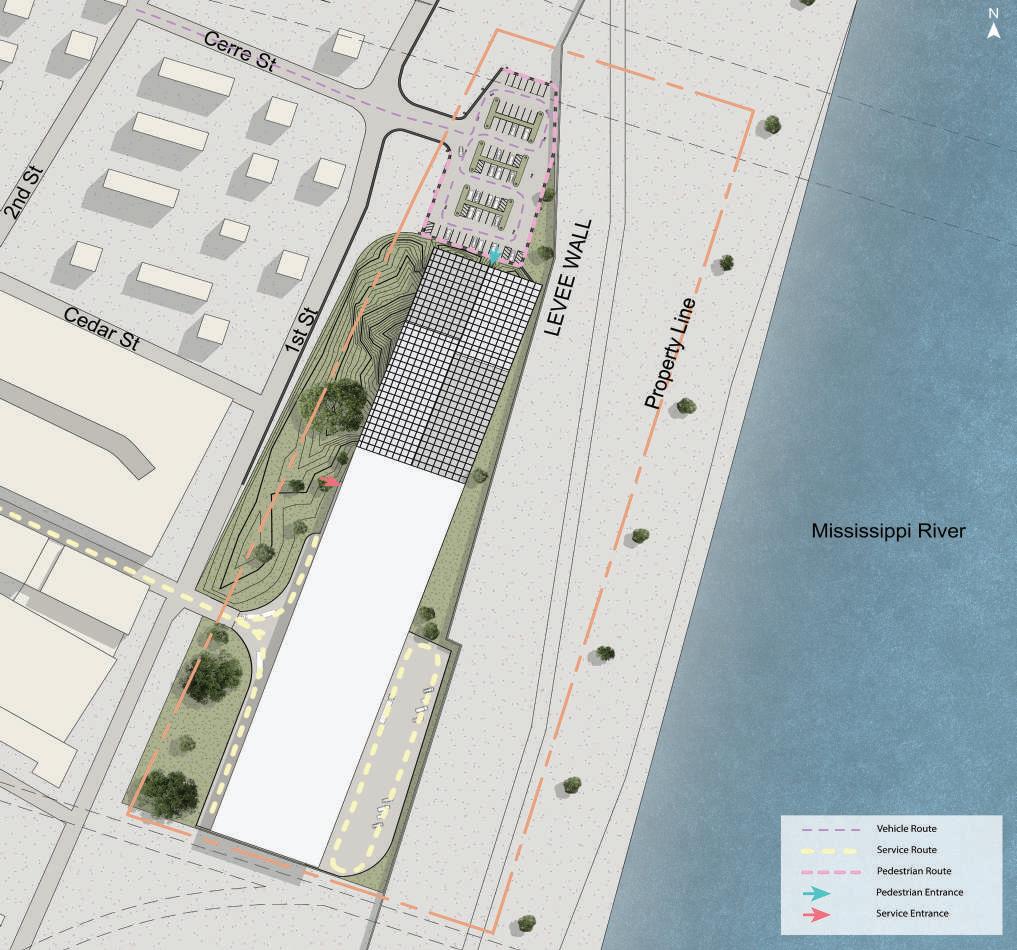
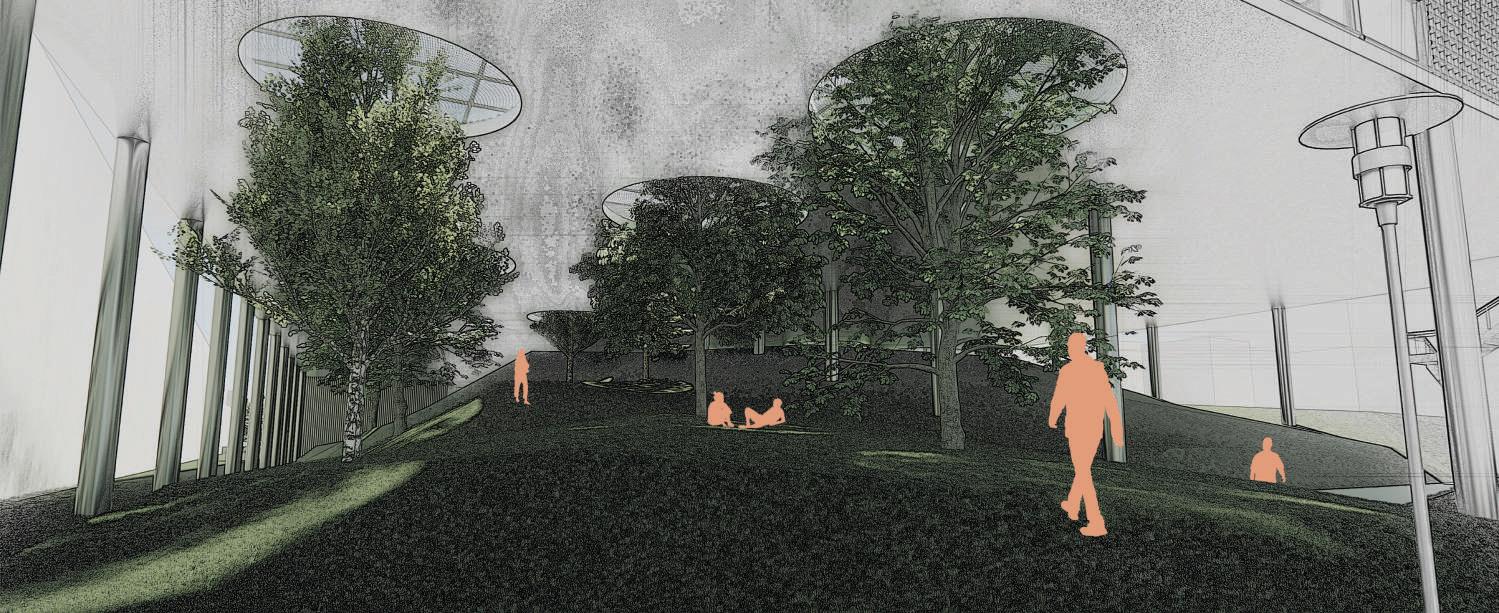
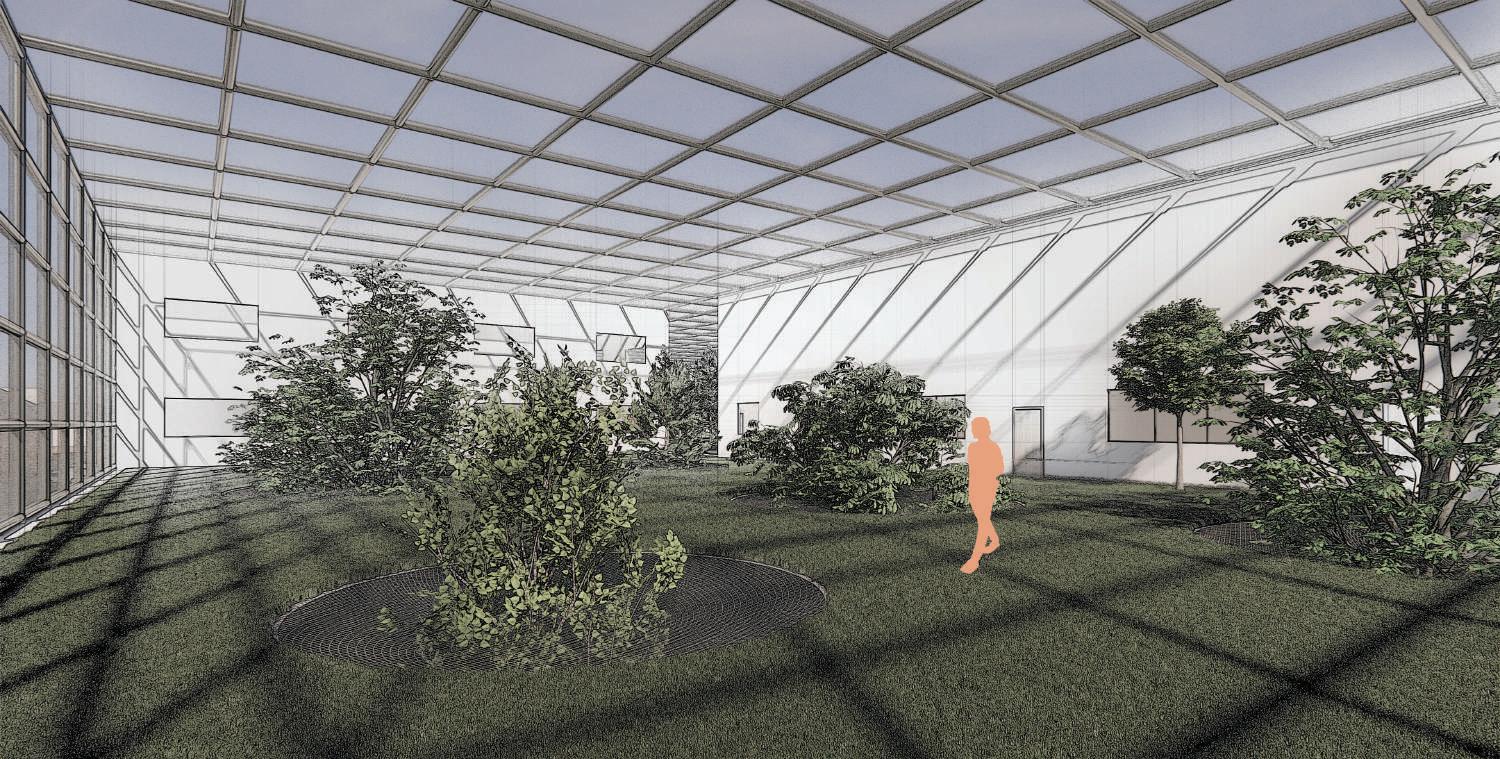
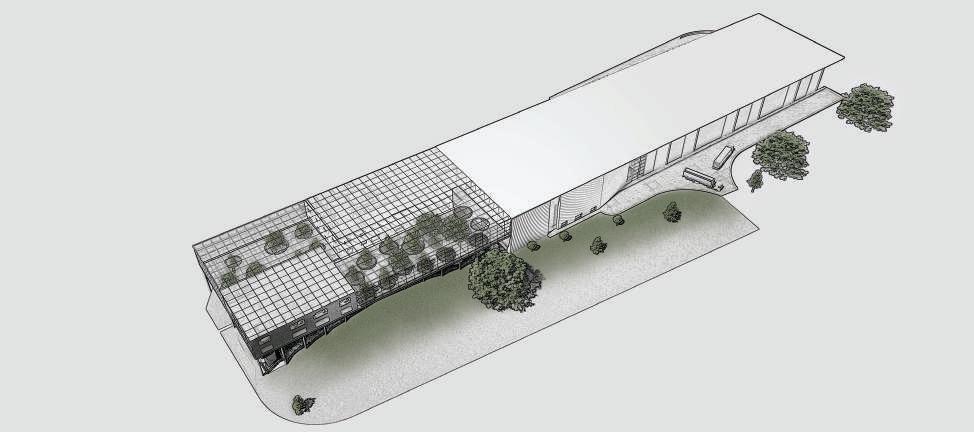
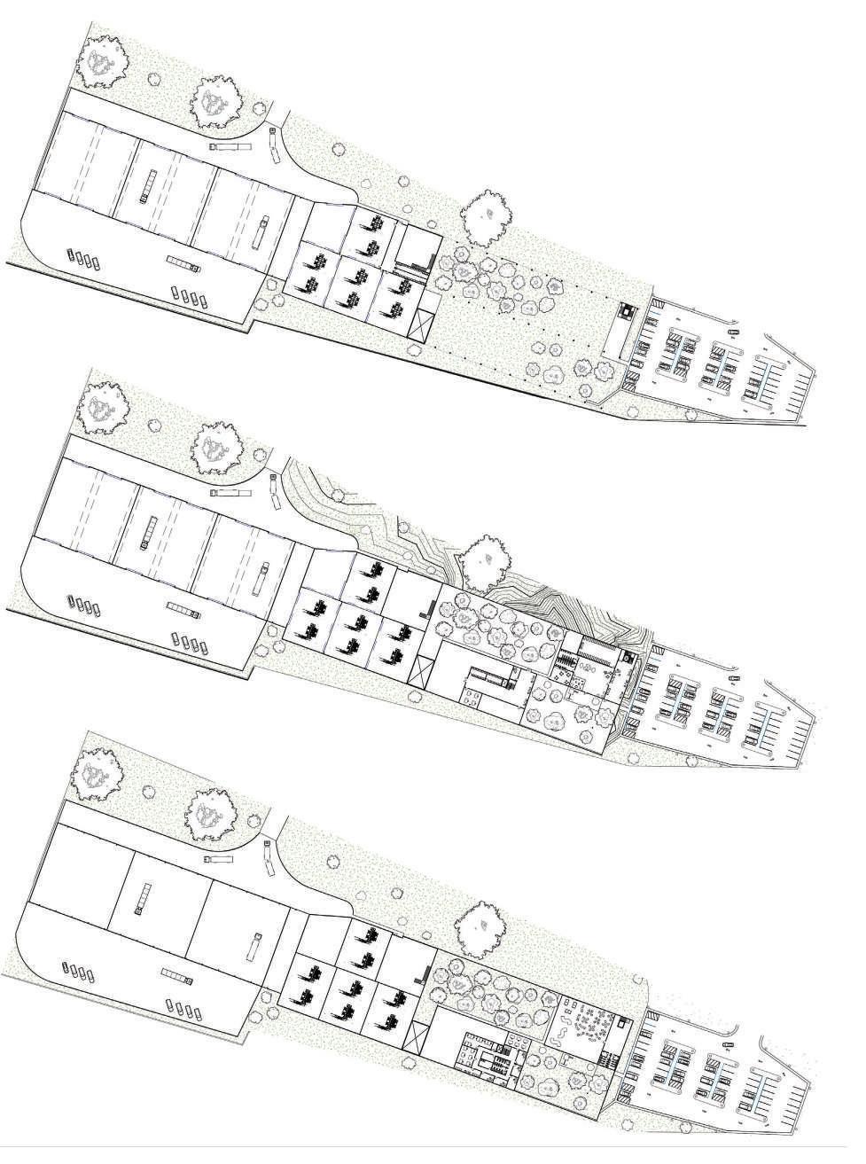
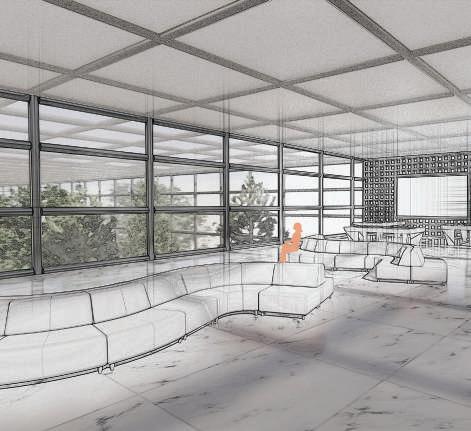
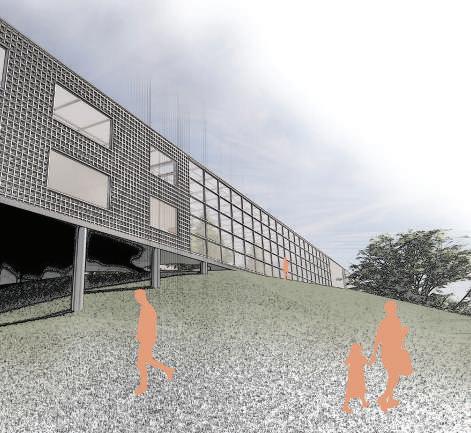
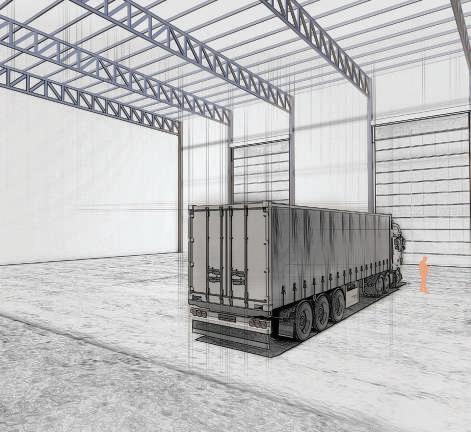
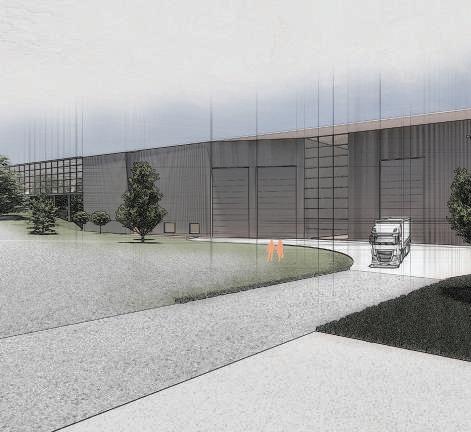
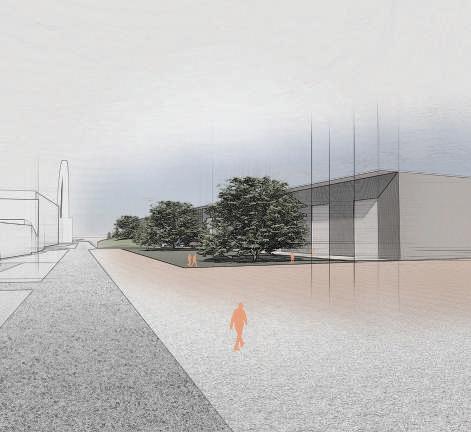
This project celebrates the timeless beauty of Williamsburg’s architecture, driven by a historic structures, including lanterns, gabled roofs, and arches. Strategically positioned on the site, the design aligns with two axes, extending by 25 feet to create symmetry on both sides of the garden. The project’s core focus is on the symmetry of columns, windows, and overall shape. I developed a systematic approach to maintain this symmetry,
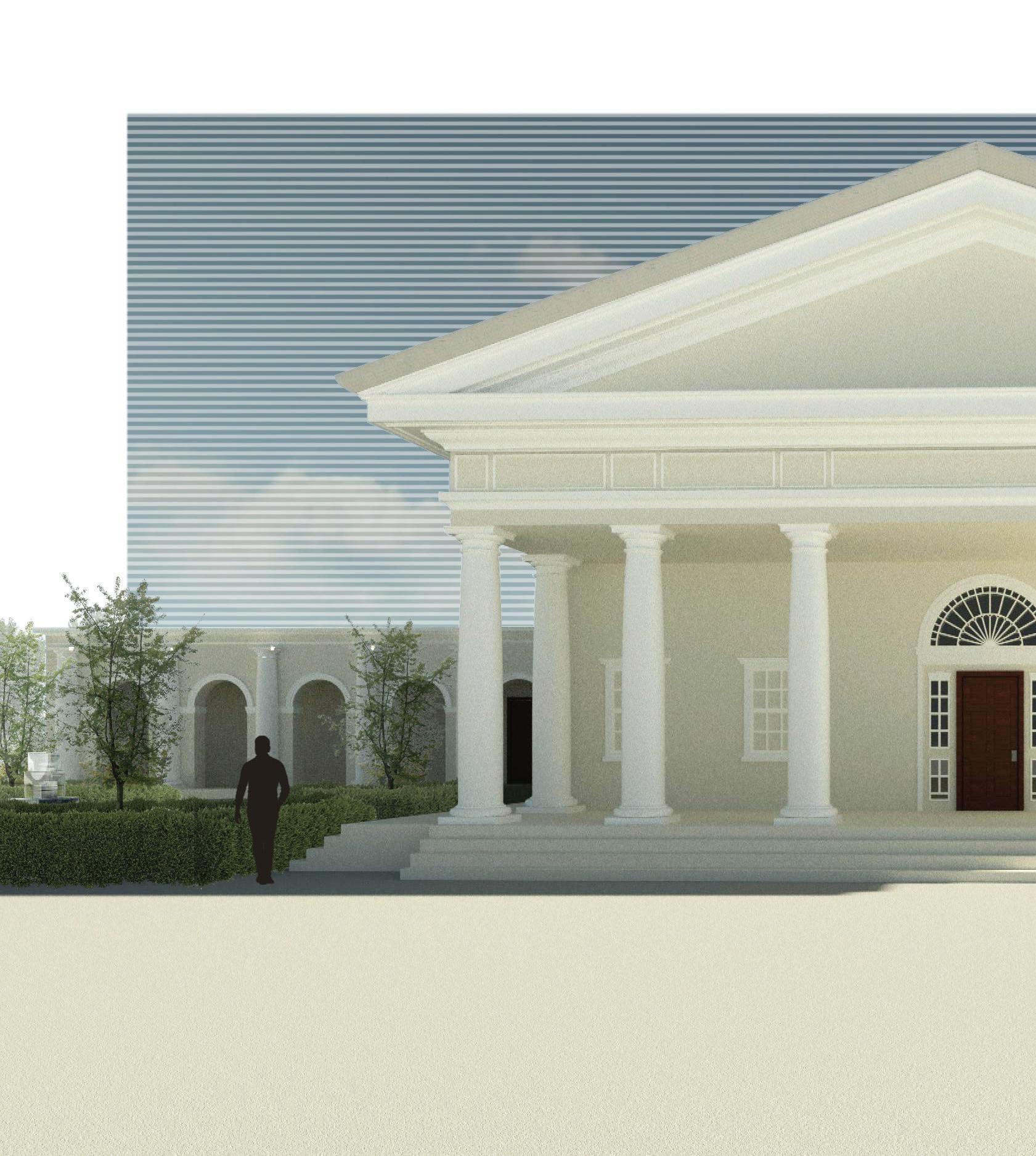
Inspired by the lanterns adorning Williamsburg’s buildings, I incorporated one to bring natural light into the space. The gabled roof of the Williamsburg Courthouse and the elegant arches of the Williamsburg Capitol were emphasized to capture their essence. The site placement was carefully planned to harmonize with neighboring structures, ensuring the facade aligns seamlessly with the surrounding buildings to the north and south. Inside, a sequence of linear circulation guides visitors, leading them to the reception hall, which then branches into various functional spaces.
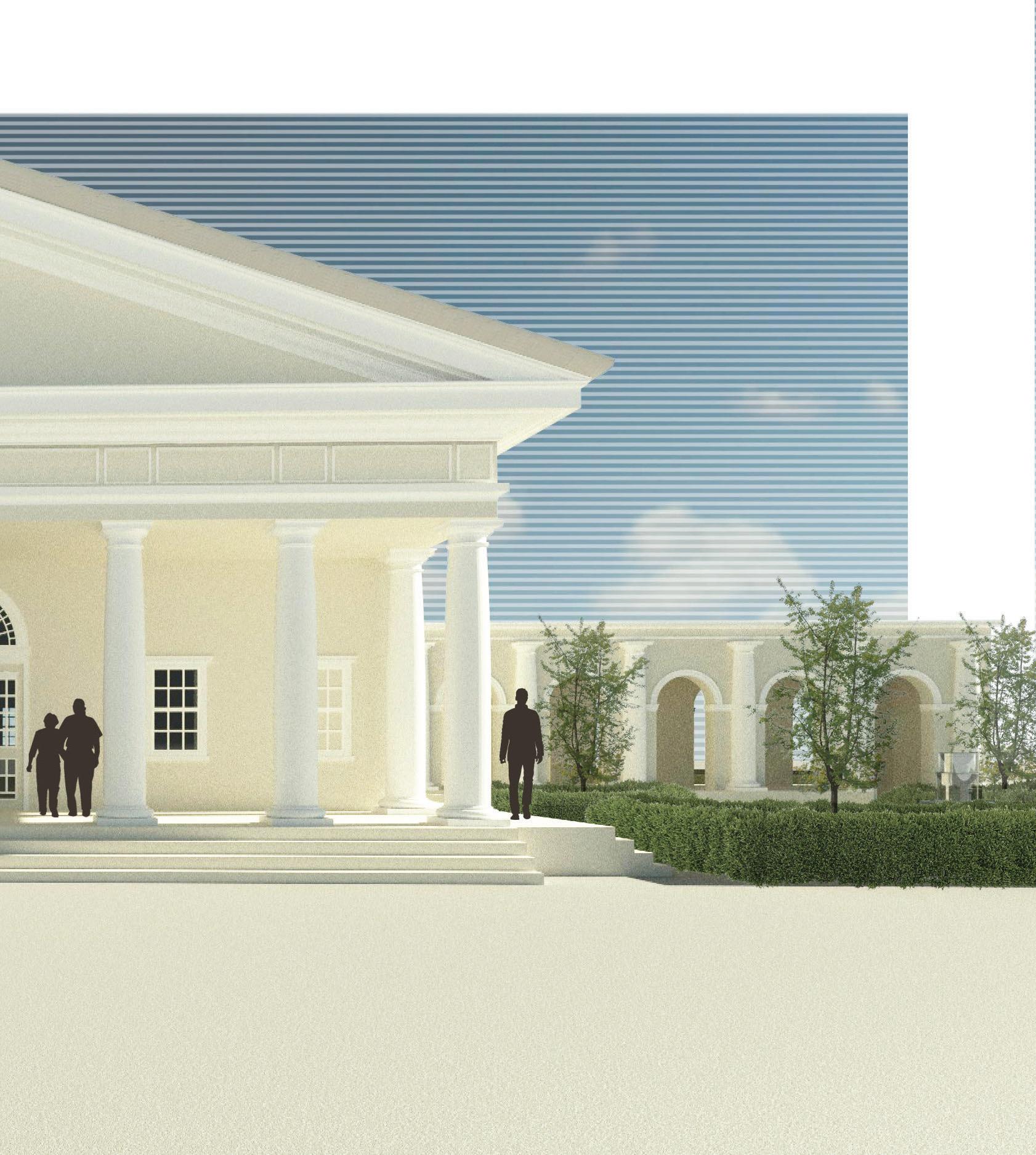
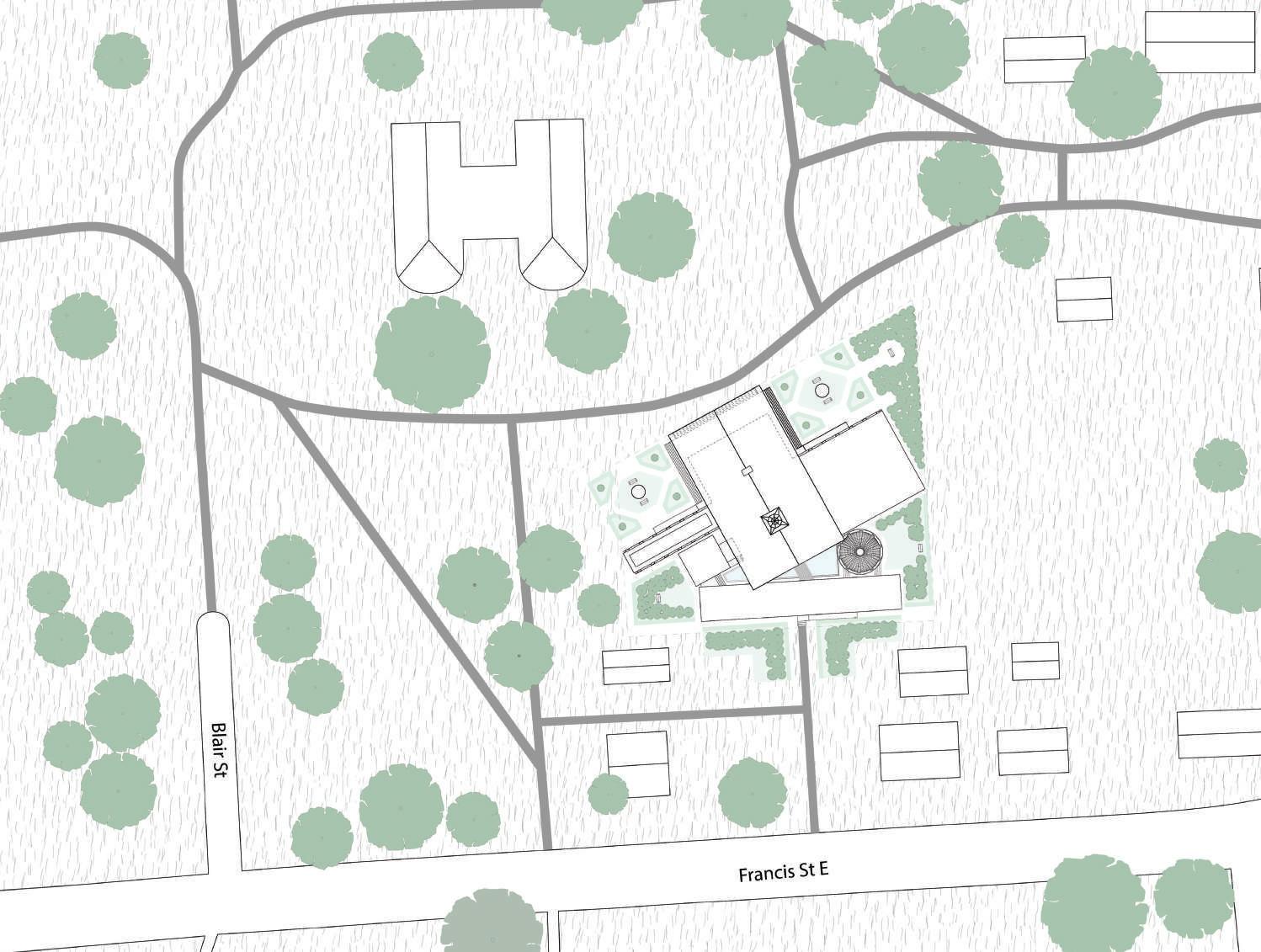
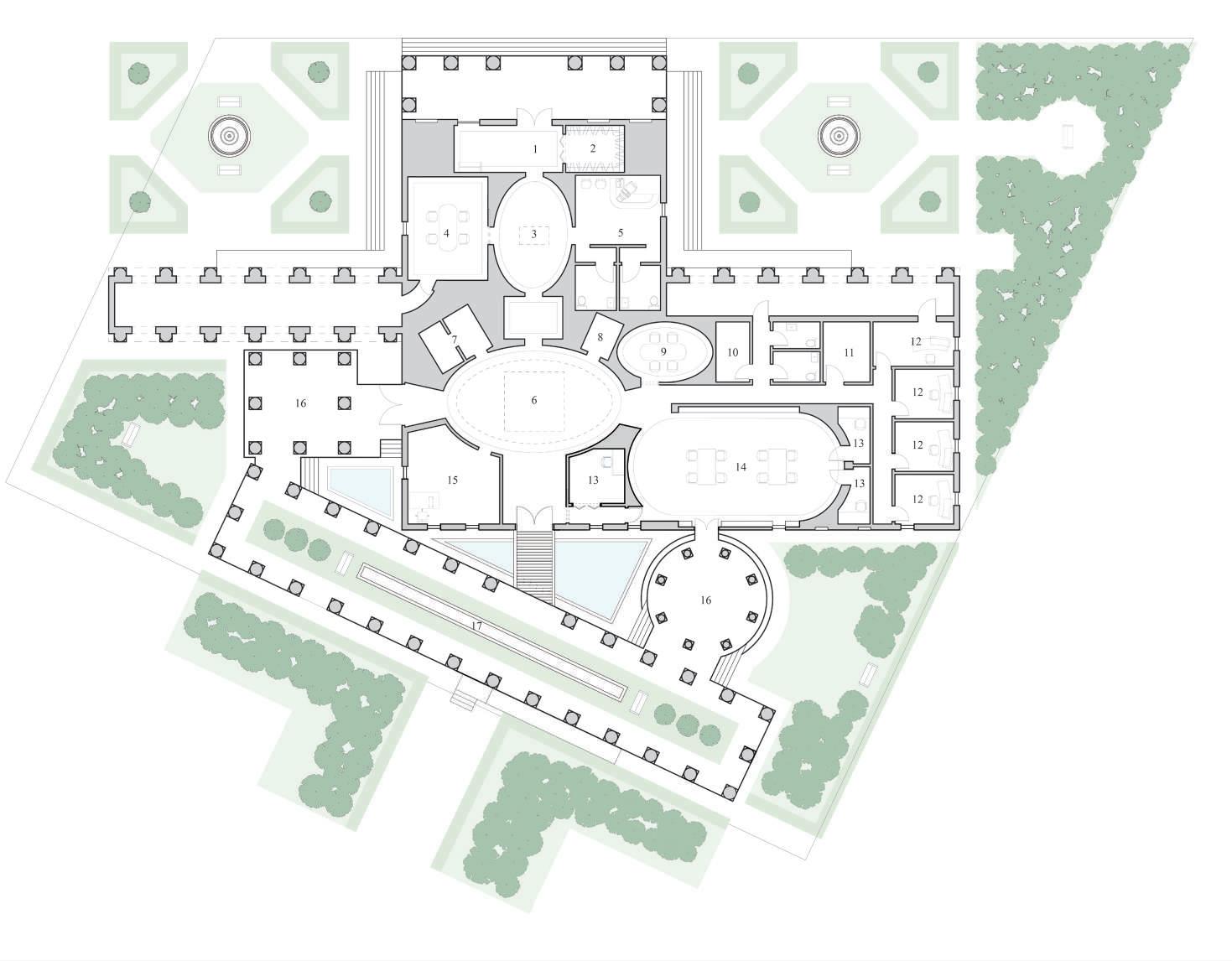
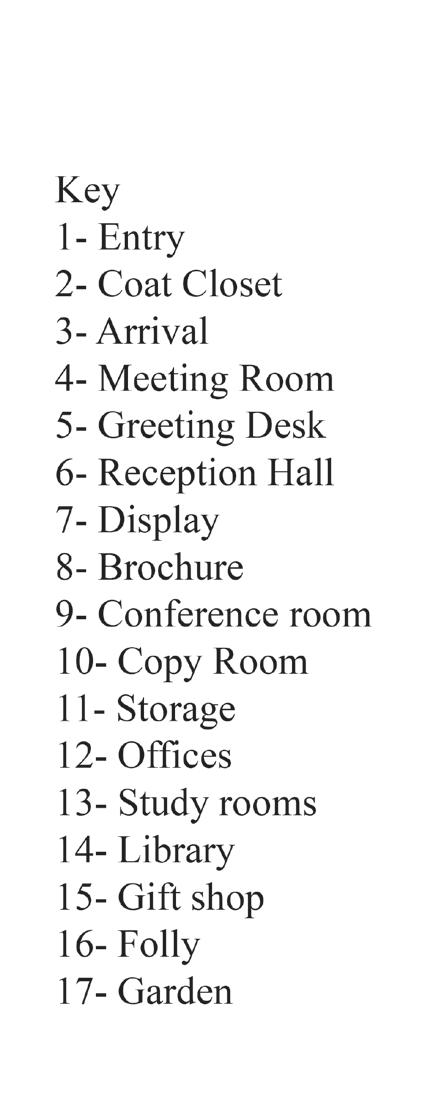
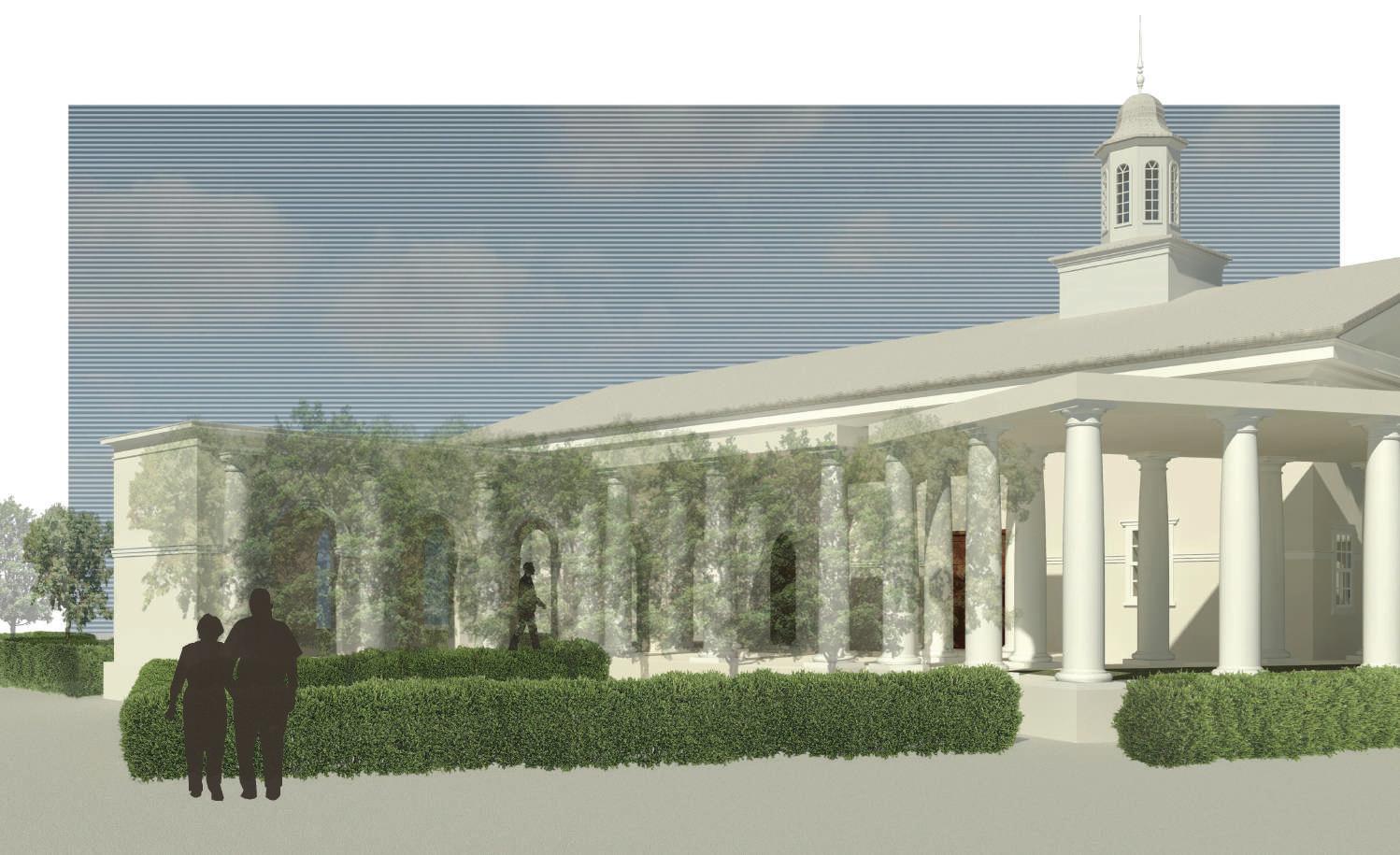
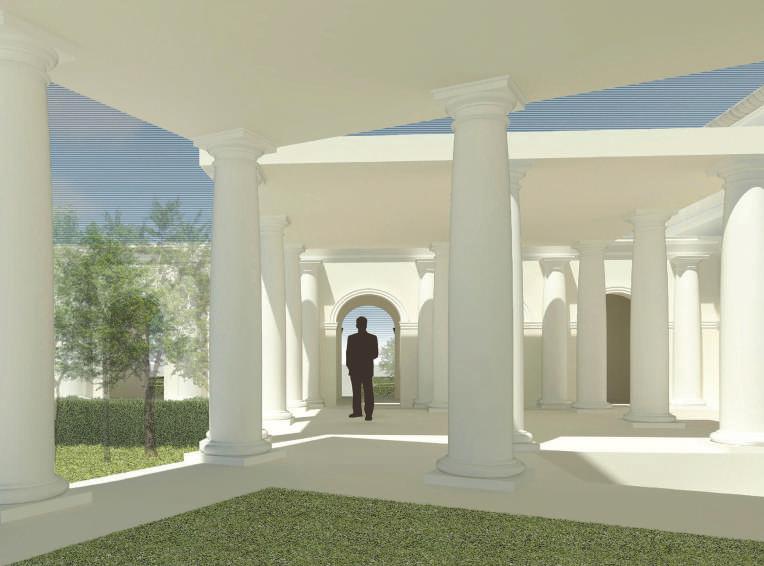
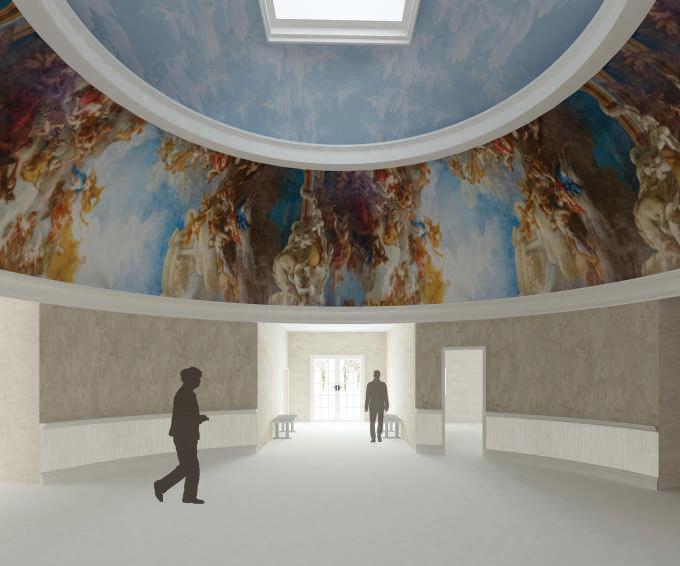
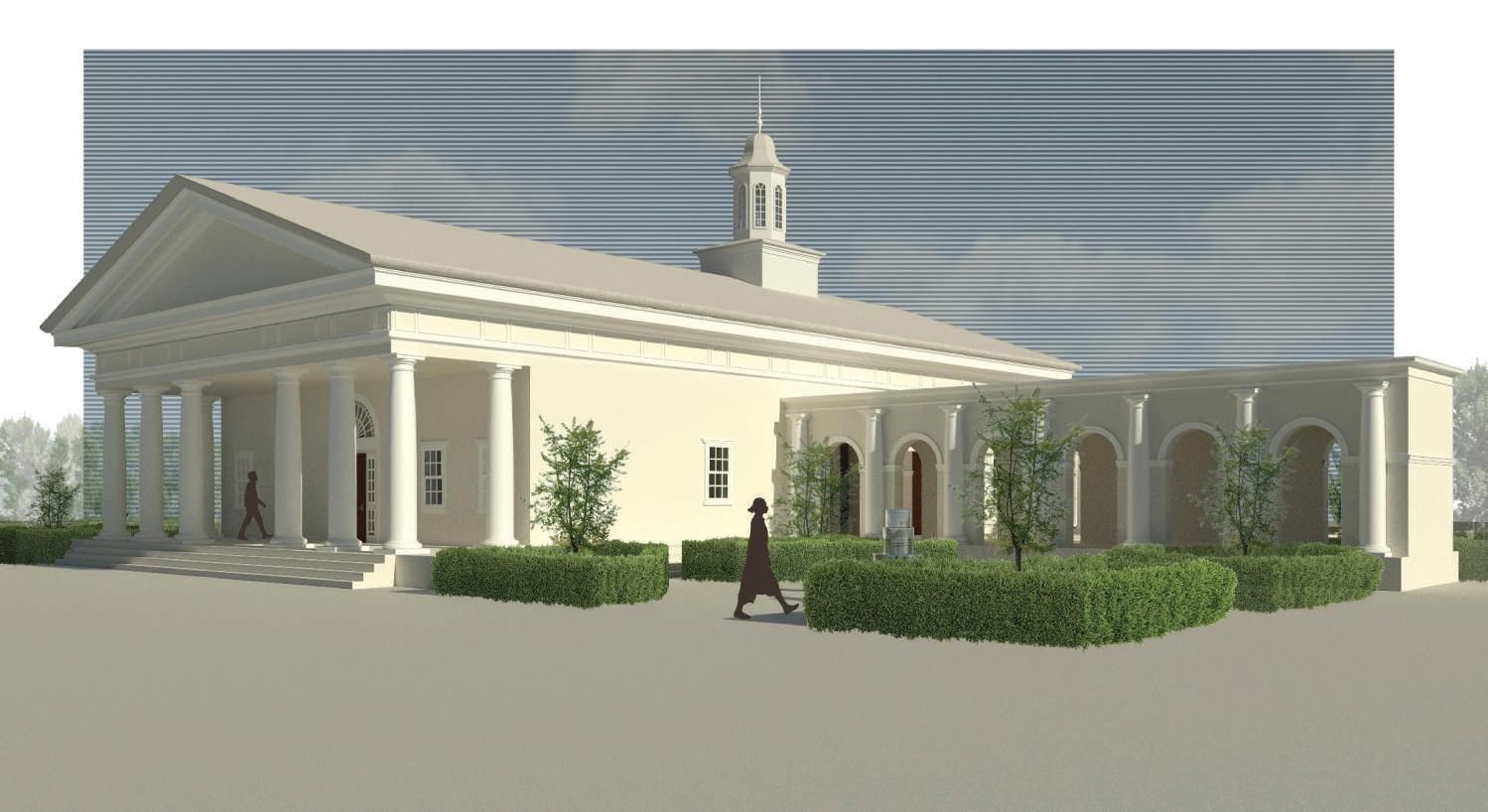
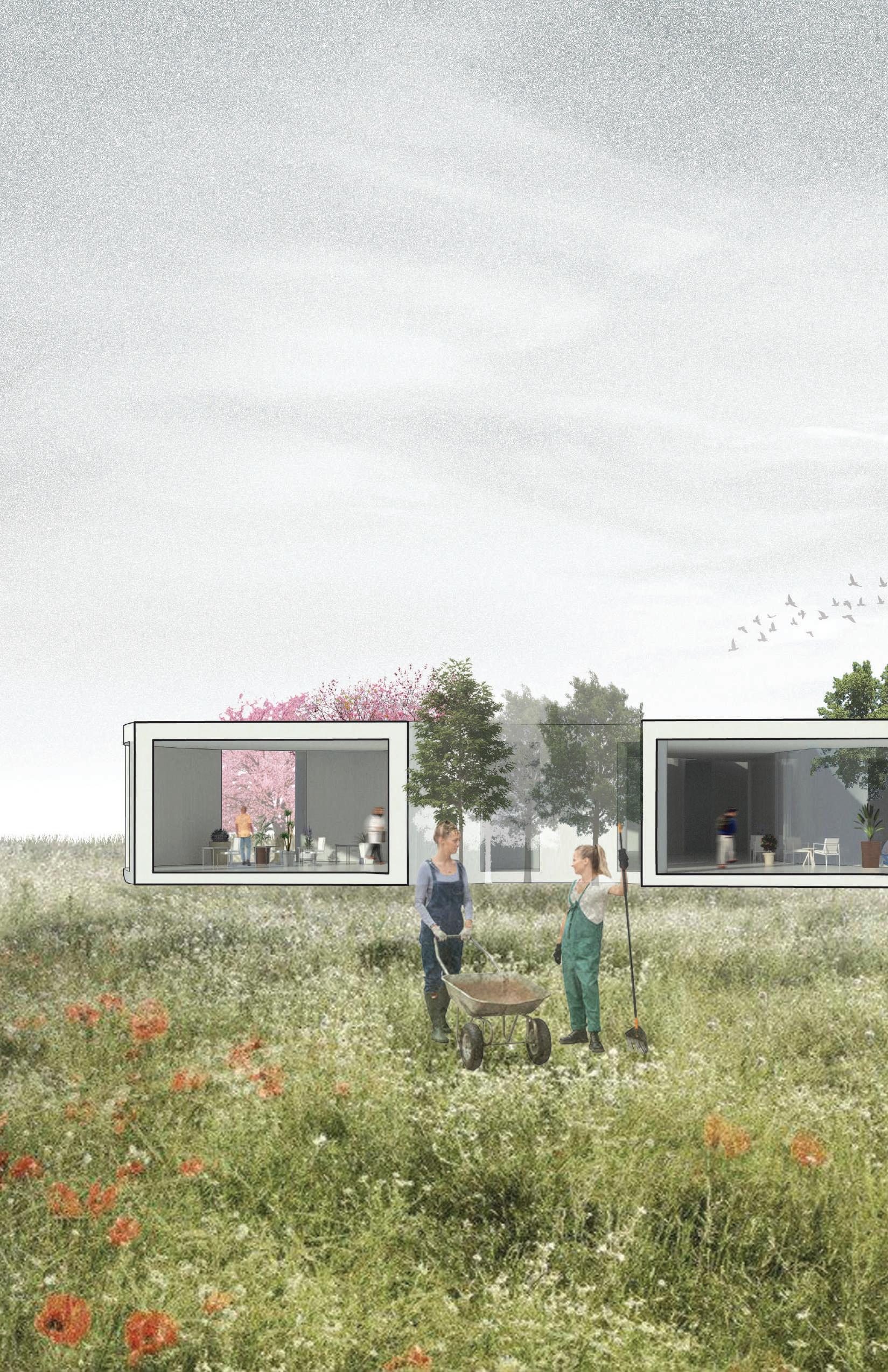
It also serves as an event venue for Denver Audubon and bird watchers. The building is designed to blend with the surrounding trees, creating tree gardens where multiple species are planted to attract a variety of birds throughout the year. One side of the building faces the lake and mountains, while the other overlooks the forest, allowing park visitors to enjoy views of both water and land-based bird species. The center’s garden features one of the largest and oldest trees on the site, which serves as a training area for tree planting.
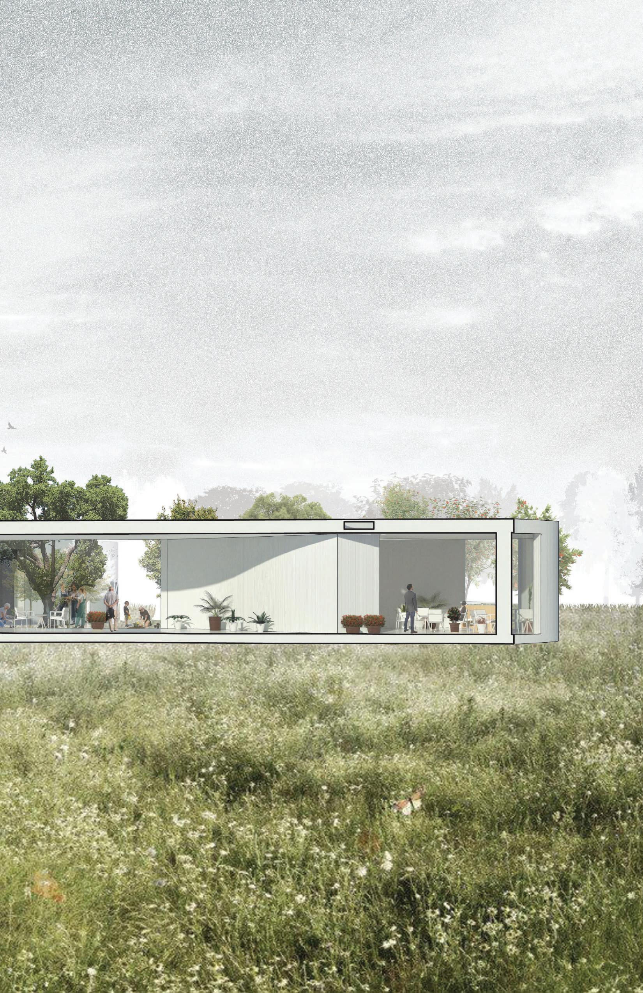
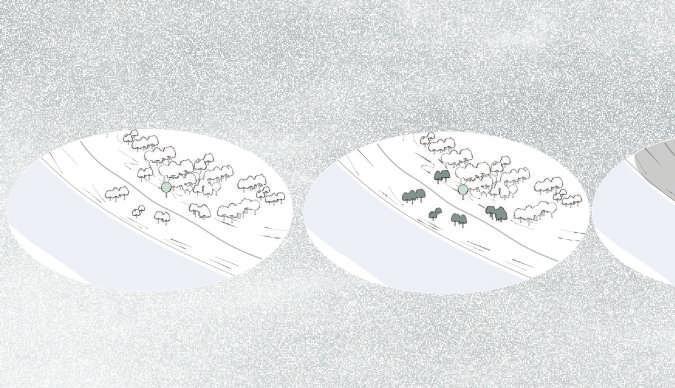
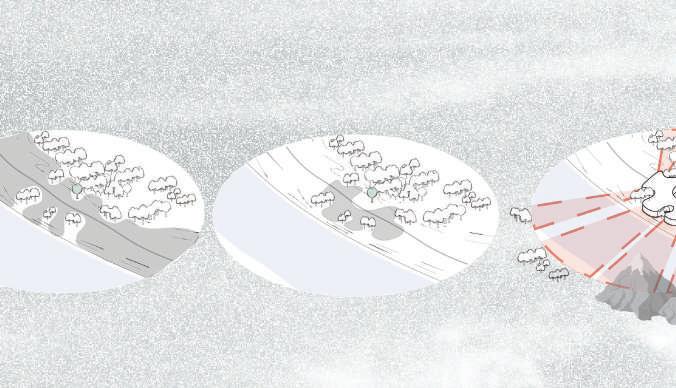
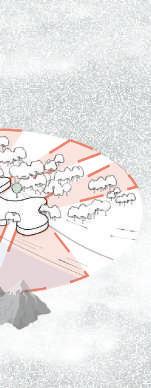
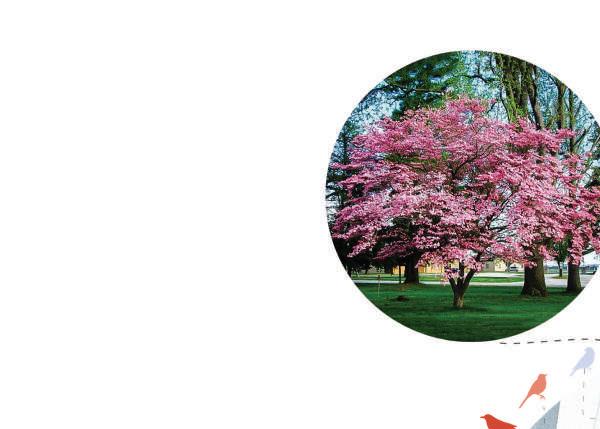
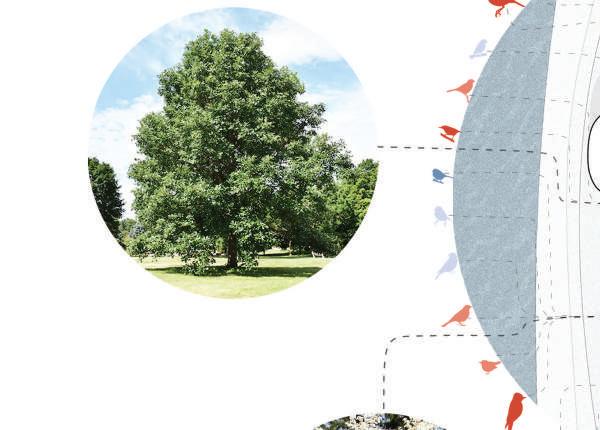
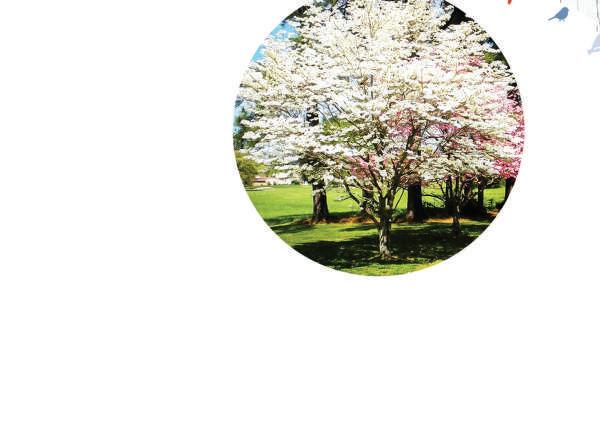
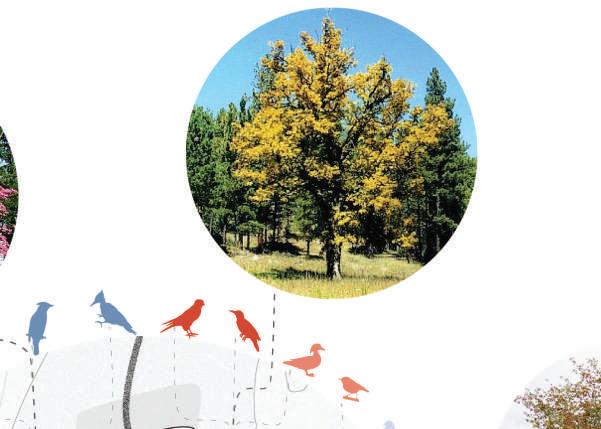
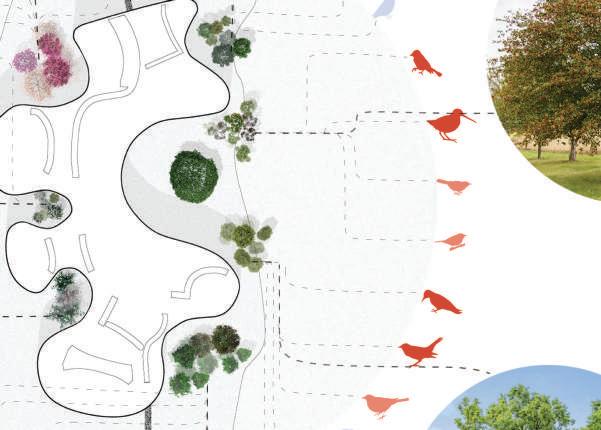
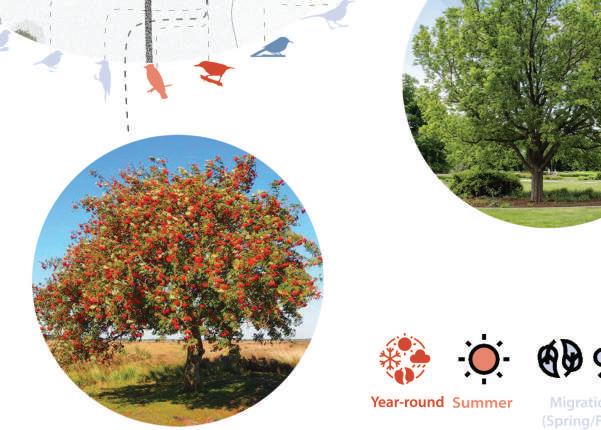


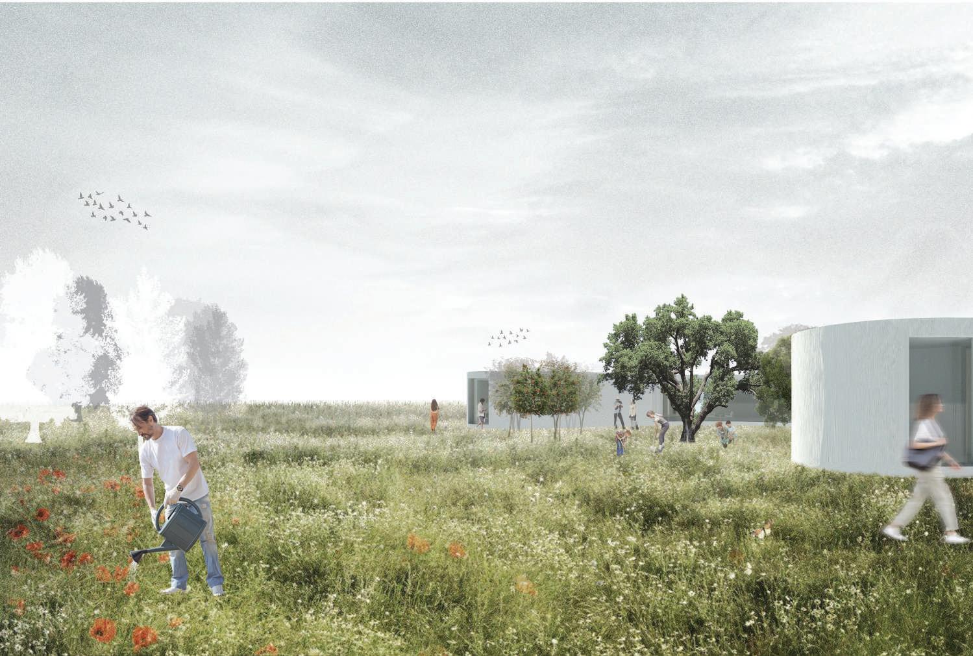
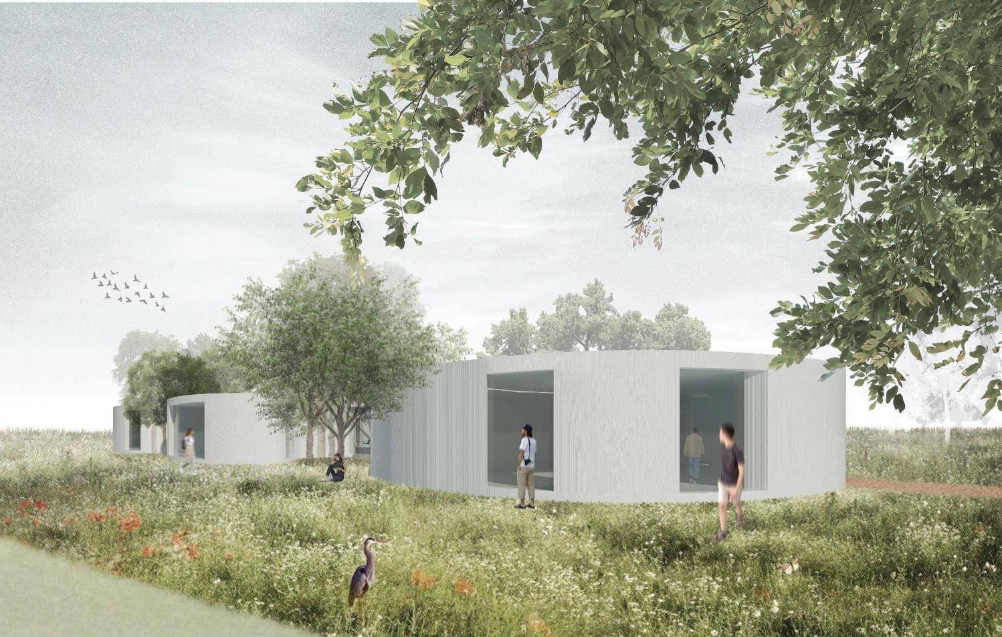
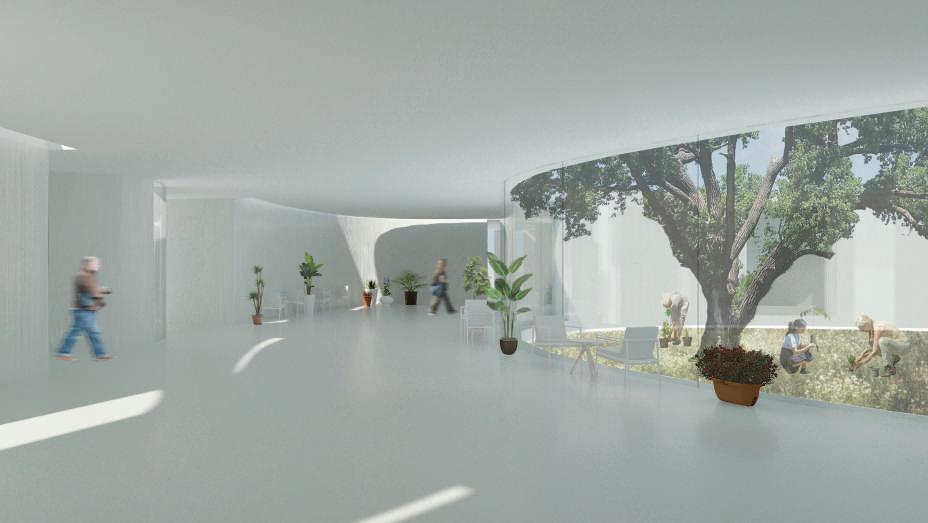
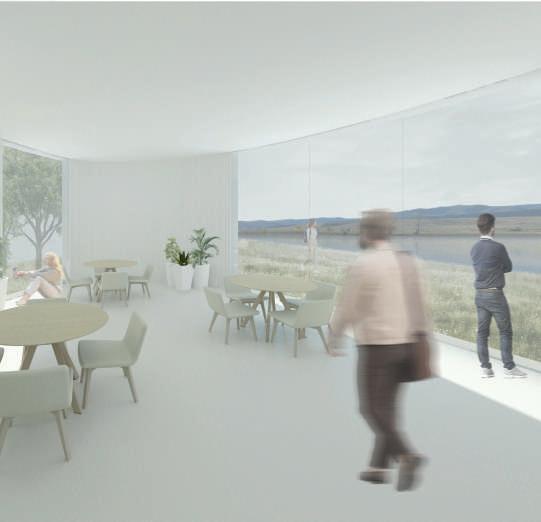
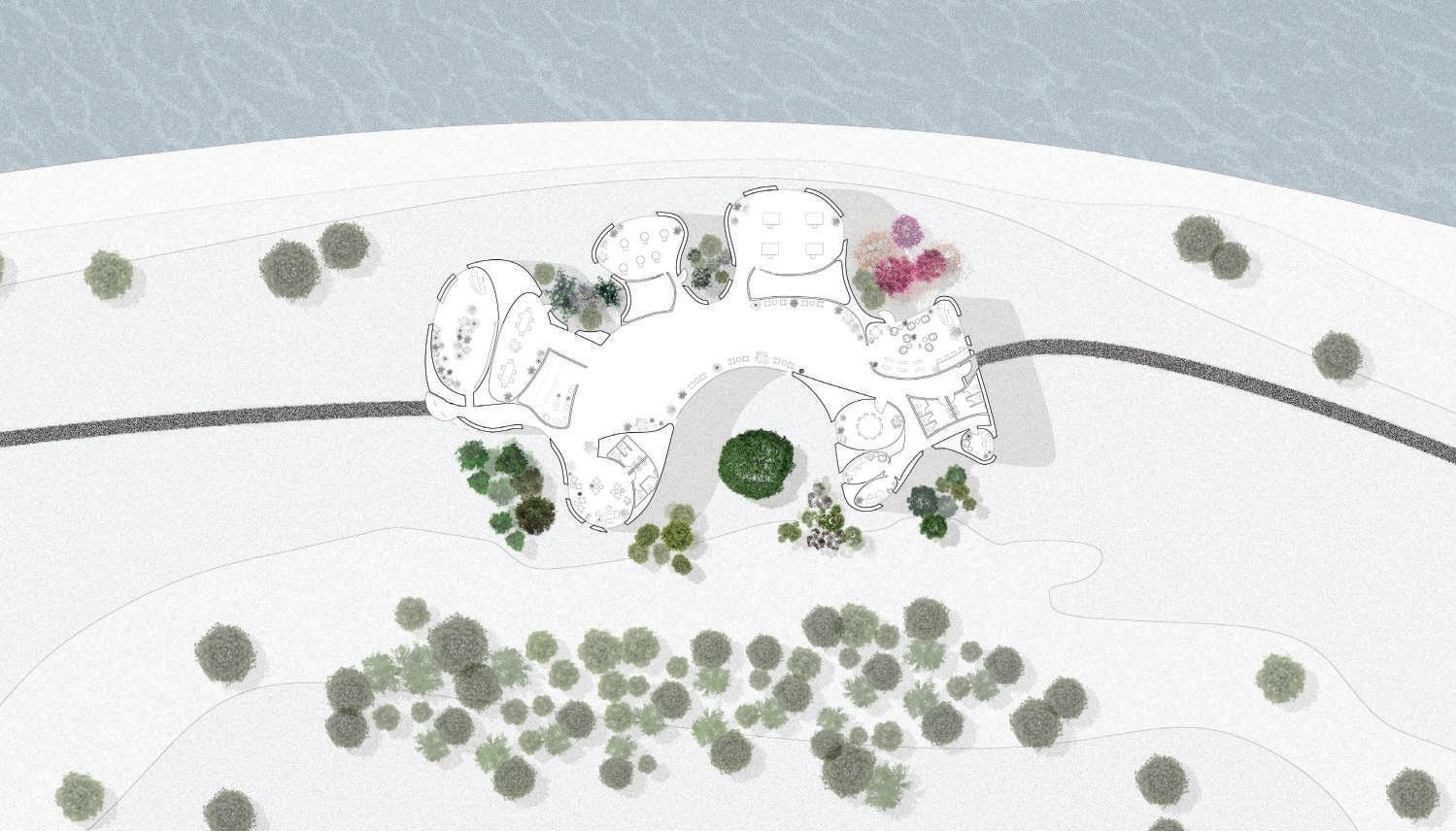
Trail. It offers views of the river on one side and the trees on the other. This pavilion allows park visitors to observe birds year-round, witnessing various species as they migrate. The structure faces the water, enabling observers to spot not only land birds but also waterfowl such as ducks, geese, and swans. Additionally, it provides visitors with the opportunity to enjoy the serene surroundings of the pond while observing a variety of bird species.

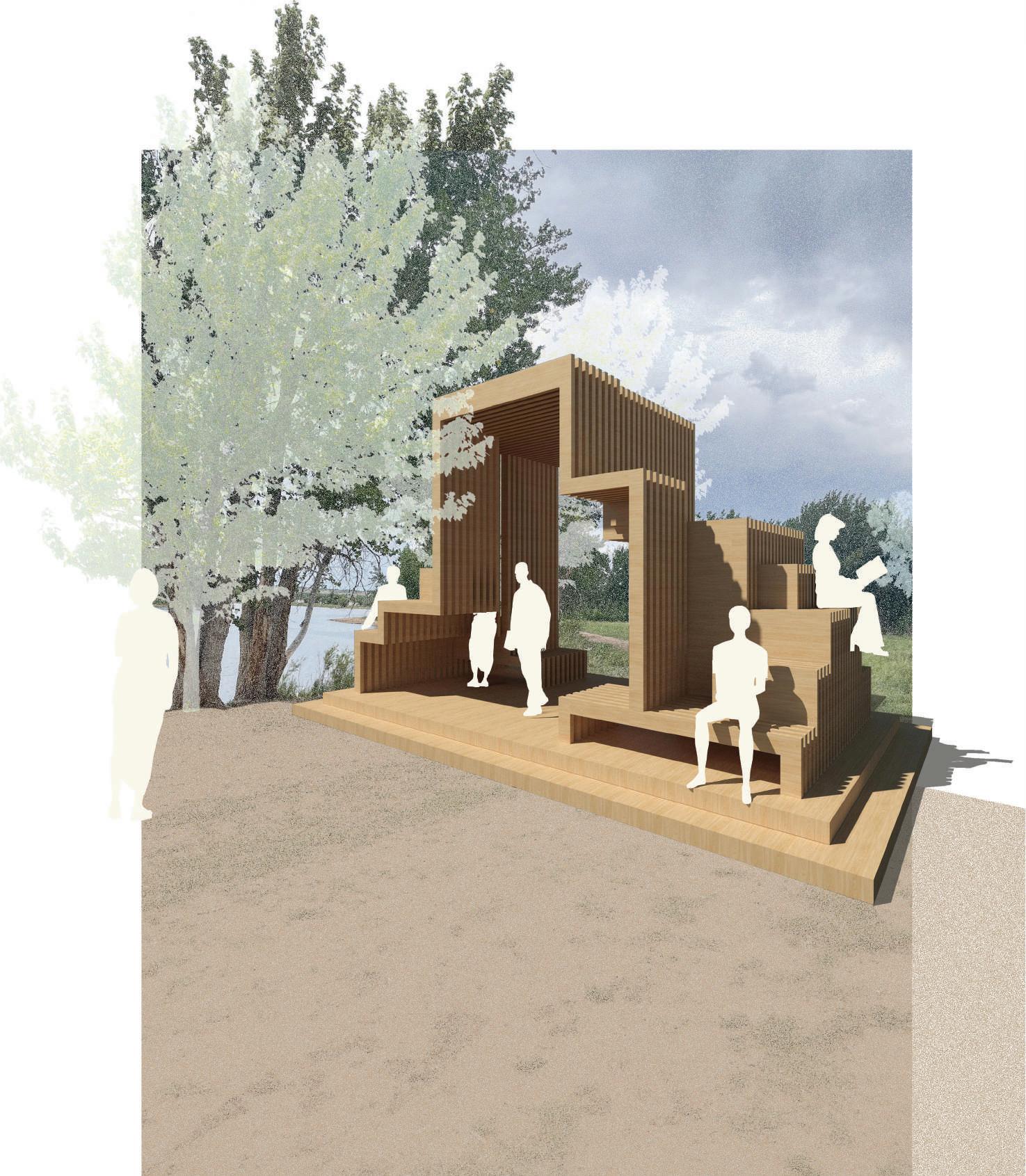
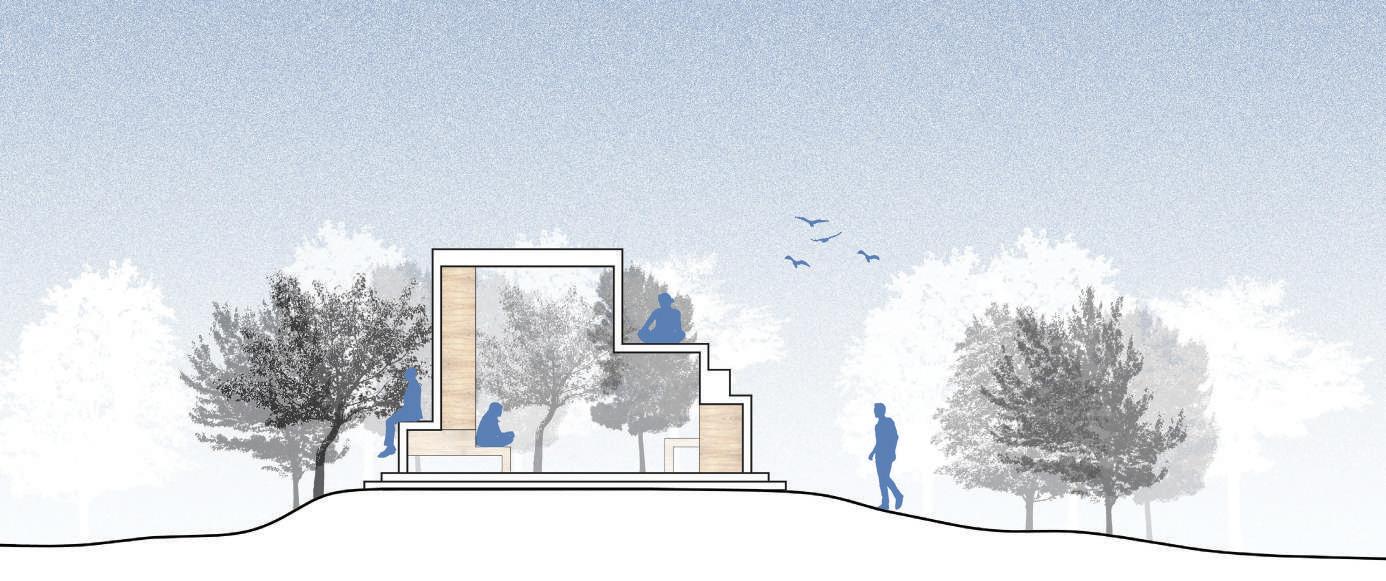

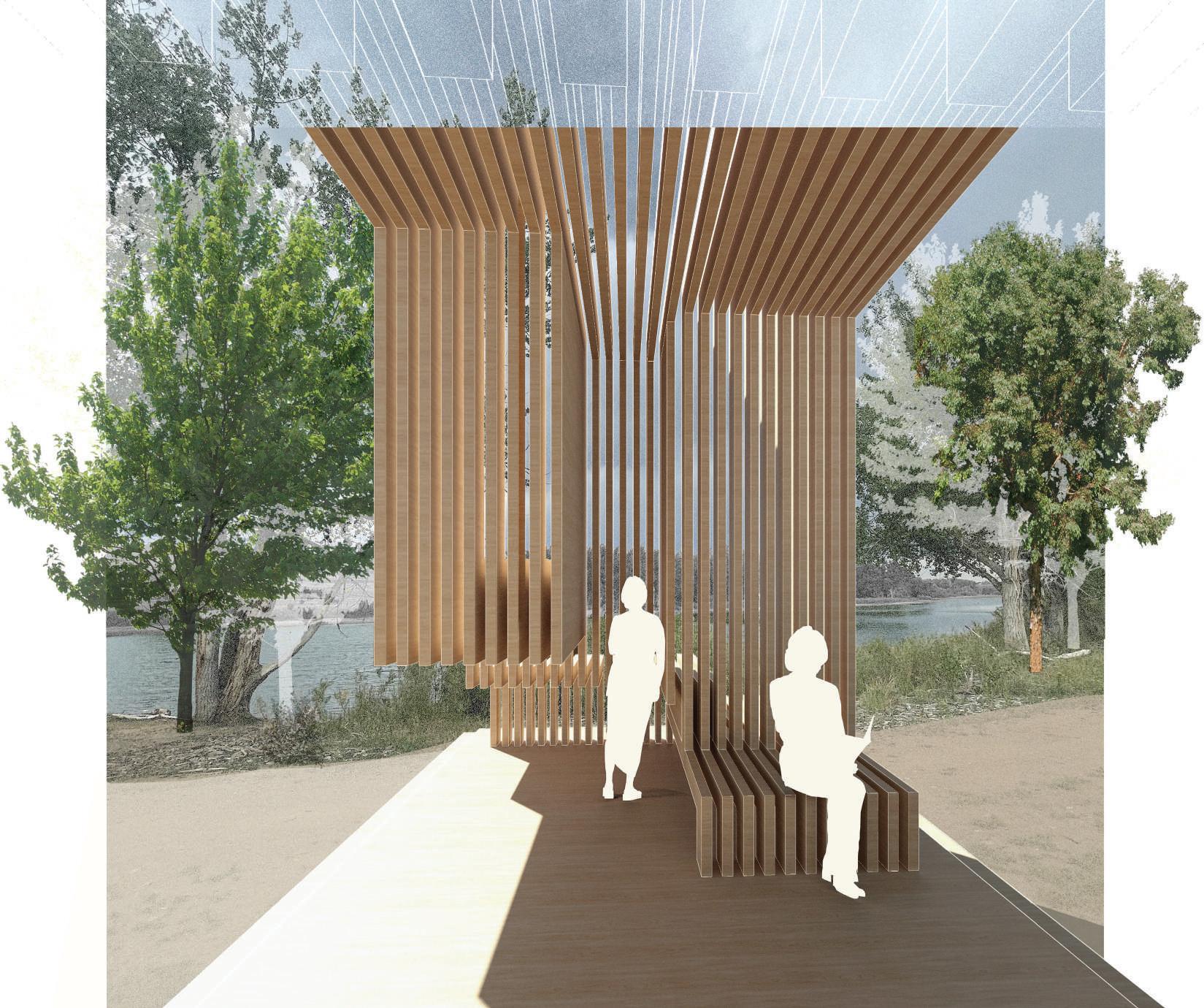
miral alalqam
miral alalqam selected works
miral alalqam selected works 2025
miral alalqam selected works 2025
miral alalqam selected works 2025
architecture portfolio miral alalqam selected works 2025
architecture portfolio miral alalqam selected works 2025
architecture portfolio miral alalqam selected works 2025
architecture portfolio miral alalqam selected works 2025
architecture portfolio miral alalqam selected works 2025
architecture portfolio miral alalqam selected works 2025
architecture portfolio miral alalqam selected works 2025
architecture portfolio miral alalqam selected works 2025
architecture portfolio miral alalqam selected works 2025
architecture portfolio miral alalqam selected works 2025