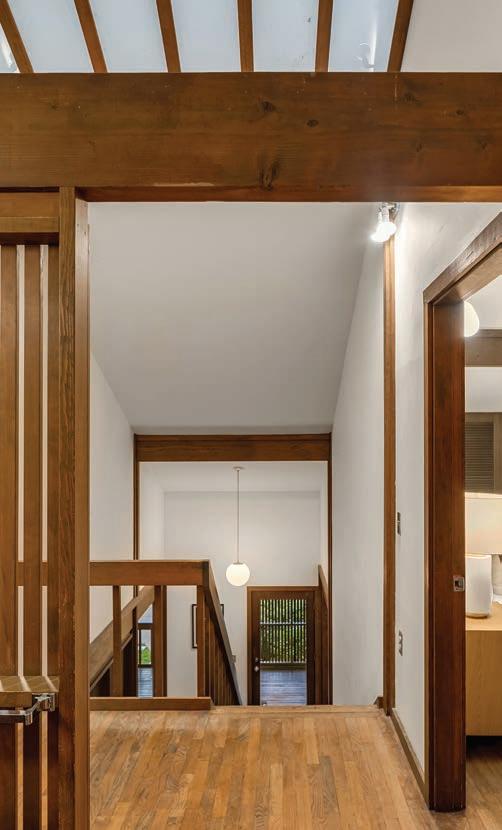
1 minute read
Main Level
Step inside and a dramatic first impression is created by the open, two-level foyer. A collector will appreciate the expansive walls meant to accommodate personally meaningful artwork. The space includes a modernist’s interpretation of a cathedral ceiling and boasts an overhead skylight which fills the area with natural light. The residence’s exquisite woodwork is first introduced in this space, specifically an artistic staircase and the trademark wood slats that are used in doors and partial walls throughout the home. The use of wood expertly complements the mid-century aesthetic. The custom doors were constructed on the property to ensure the best fit. It is one of the many exceptional examples of craftsmanship found in this specially commissioned home.
The living room features floor-to-ceiling windows that frame the spectacular Pacific Northwest vista that helps characterize the unique feel of the home. The space is filled with sublime sunlight. A warm and inviting fireplace is flanked by custom shelving and cabinetry installations. The room is ideal for gracious entertaining in a space guests are unlikely to forget. Enter the large formal dining room which also features a large window with incredible views.
Advertisement
The kitchen expertly mixes classic mid-century elements with more recent and dynamic upgrades. A new dishwasher and range have been recently installed; the original oven remains. There is abundant storage in the space with doors incorporating the home’s exemplary wood slatting. The kitchen opens to a great room, which also includes space for more casual dining. The room overlooks the serene backyard space and o ers the potential for indoor-outdoor living. There is a home o ce on this level to assist in meeting the preferences of an increasingly remote workforce. Finally, a main-level powder room adds convenience.








