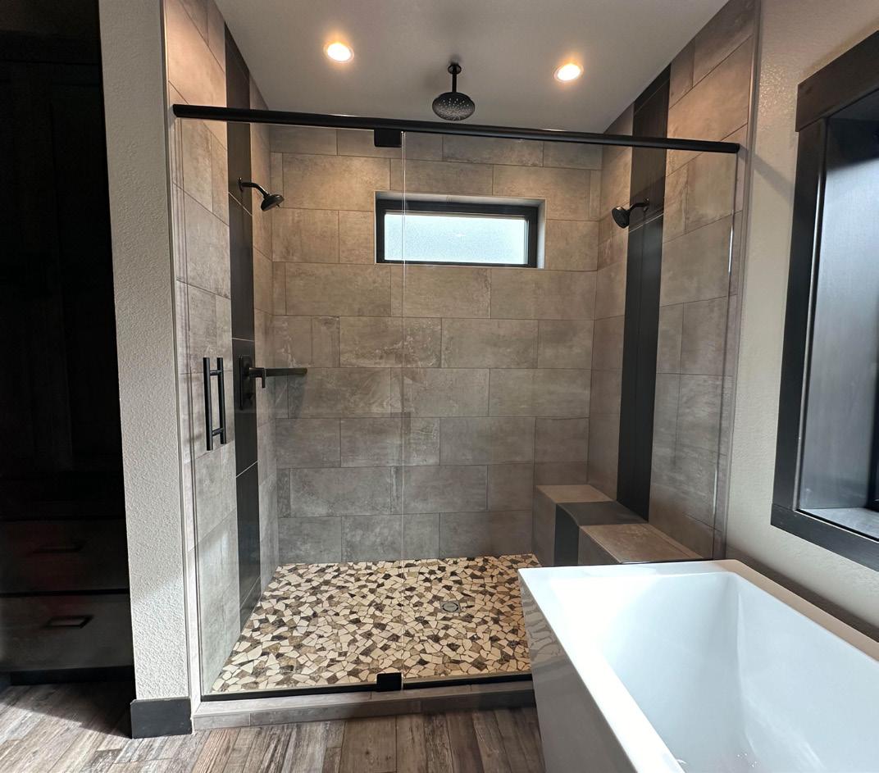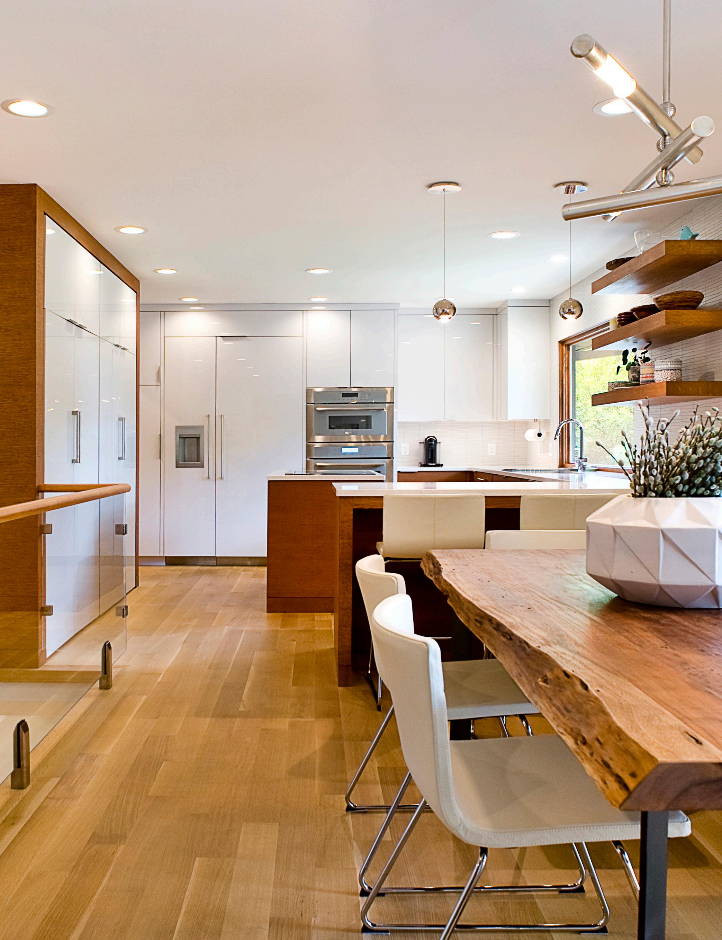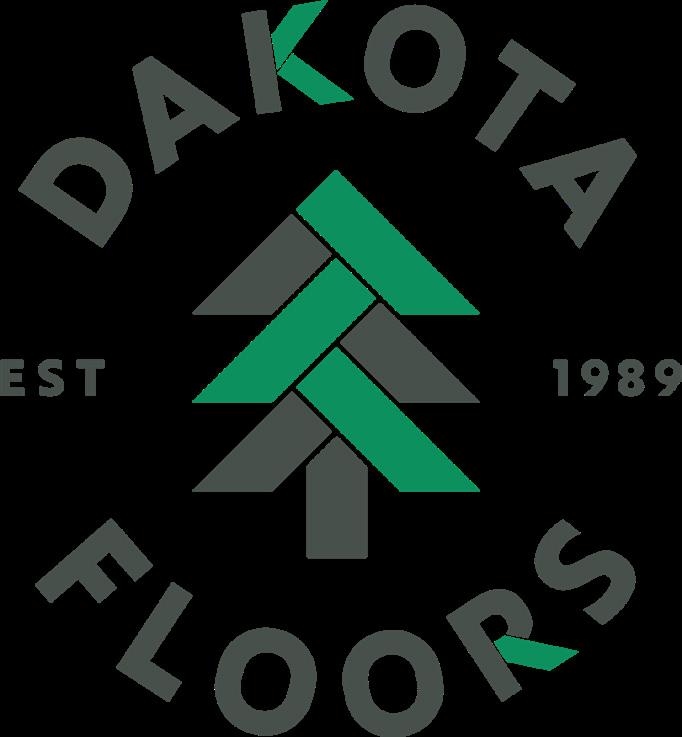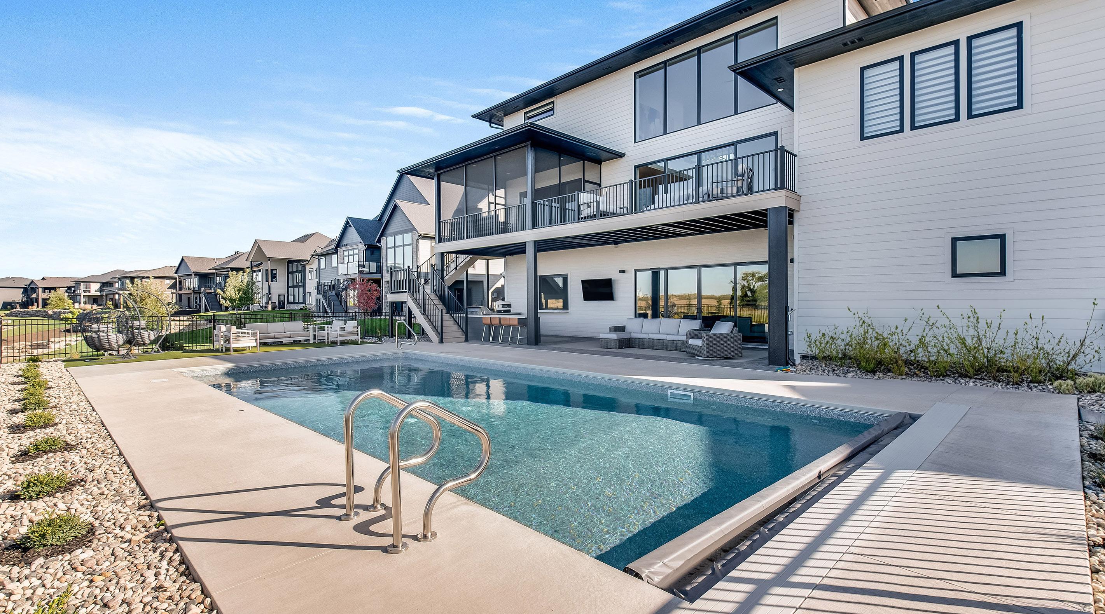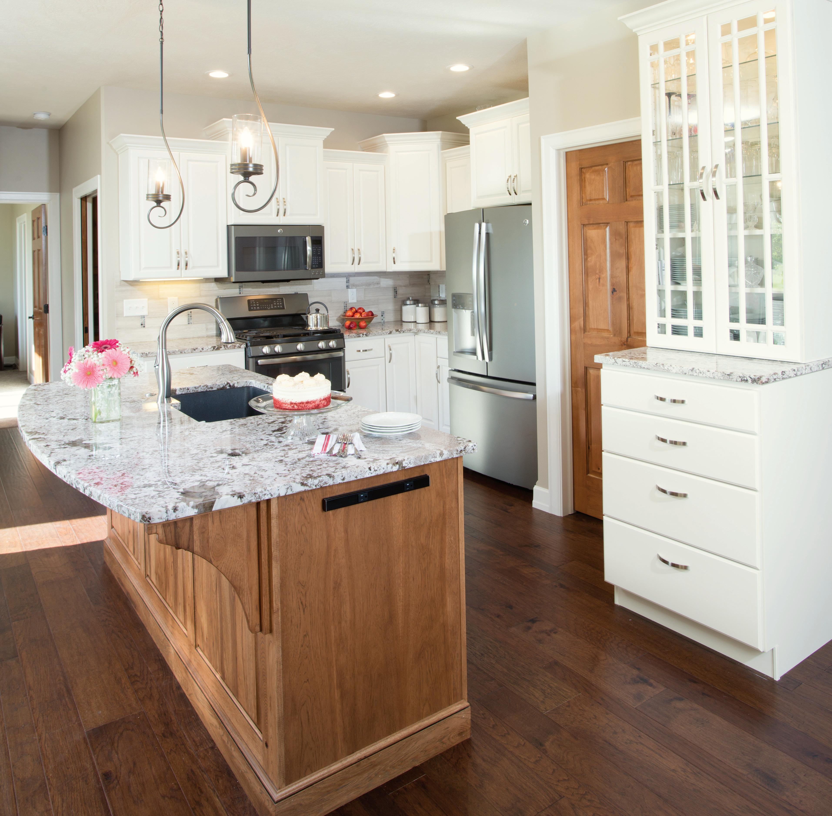
















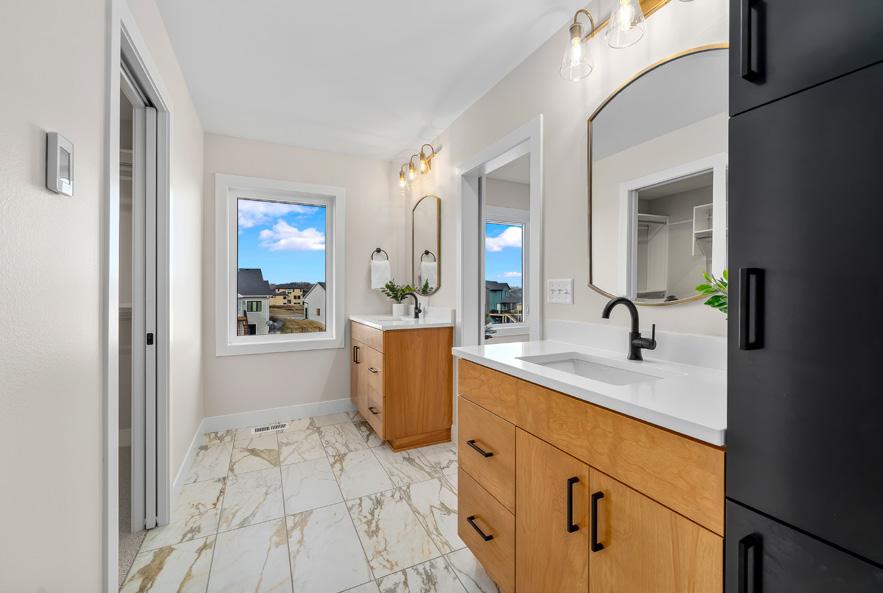
May 11-12 & 18-19, 2024
Spring Parade of Homes
September 14-15 & 21-22, 2024
Fall Parade of Homes
October 5-6, 2024
Showcase of Remodeled Homes
February 21-23, 2025
Sioux Empire Home Show
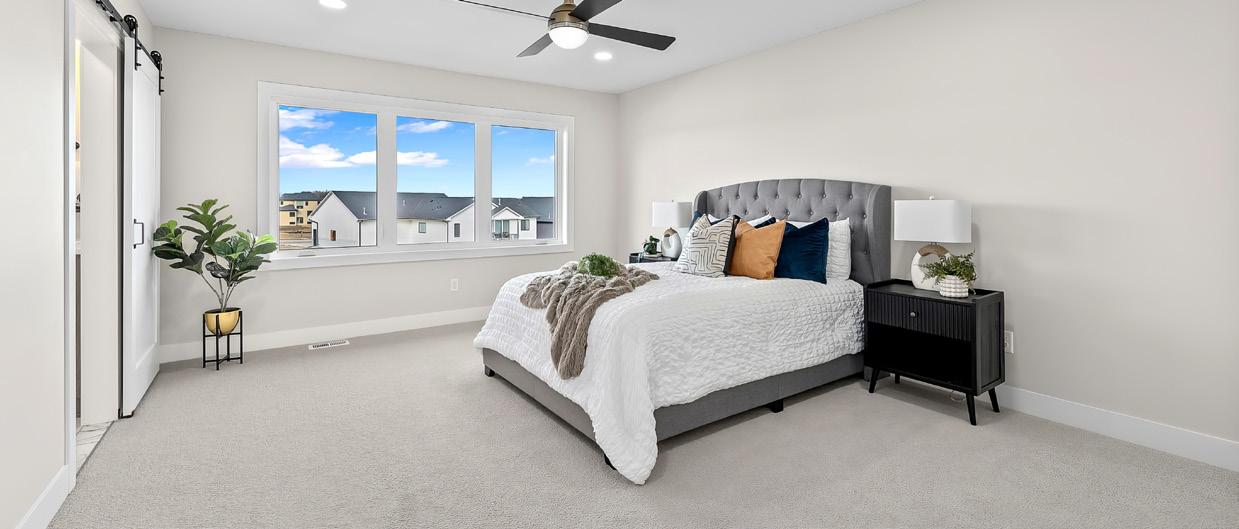
A PLACE TO GATHER & GROW Kelly Construction 6
A PERFECT MIX OF TRADITIONAL AND MODERN Rallis Construction
WELCOME TO THE SPRING PARADE OF HOMES
THE PERFECT CREATION
94
FIVE THINGS TO CONSIDER WHEN PURCHASING A SLAB
Berkshire Hathaway Homeservices
PUTTING IT ALL TOGETHER
120
REIMAGINE YOUR BATHROOM
SPACE WTIH GLASS
Glass Doctor
EXECUTIVE COMMITTEE
President: Joel Ingle, C-Lemme Co.
Vice President: Cory Hjellming, Hjellming Construction
Second VP: Craig Wynia, Jeren Homes
Associate VP: Adam Balding, Budget Blinds
Secretary: Sabrina Meierhenry, Land Title Guaranty
Treasurer: Jim Dunham, Jim Dunham & Associates
Past President: Doug Top, Top Construction
BOARD OF DIRECTORS
Daniel Glammeier, Glammeier Homes
Erik Christensen, Trademark Homes
Jesse Deffenbaugh, Deffenbaugh Homes
Jon Beatch, Beatch Construction
Julie Redlin, Rainbow Restoration
Kris Graff, Anthem Title Escrow Service
Kyle Cosand, Cosand Construction
Ruth Ann Scott, The Living Door
Ryan Brouwer, Choice Builders
Tom DeHaven, CorTrust Mortgage
Will DeWitt, Concrete Outdoor Living
-
Place, Sioux Falls, SD 57108 hbasiouxempire.com

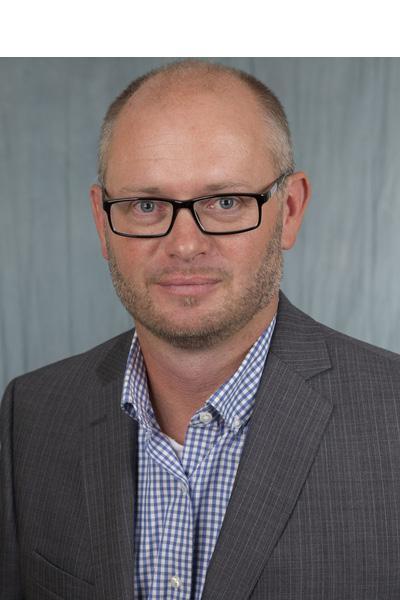
I am thrilled to welcome you to the Spring Parade of Homes edition of Home Ideas Magazine. This event is scheduled for May 11-12 & 18-19, with open hours from 1:00 PM to 5:00 PM daily, this parade presents an exciting opportunity for those seeking a new home or dreaming of a remodel. Showcasing a diverse selection of homes spanning various styles and price points, the event highlights cutting-edge designs and features compatible with modern urban living. Attendees will enjoy an exclusive chance to engage directly with builders and designers representing our vibrant building community.
This year’s event hosts an impressive lineup of over 70 homes across the Sioux Empire area and beyond, providing consumers the opportunity to explore homes that are sure to inspire ideas for their future dream home. Building on our past successes, we are proud to offer virtual tours of select homes, allowing for easy exploration with just a tap on your electronic devices.
I invite you to browse this magazine, visit SIOUXEMPIREPARADEOFHOMES.COM or download the Sioux Empire HBA Guide App to discover homes of interest and plan your route to maximize time.
Make sure to flip to page 29 for the parade section of the magazine, where you’ll discover the list of homes, maps, touring information, and more. We extend a heartfelt thank you to the builders who have contributed homes to the parade. Furthermore, we express our gratitude to this year’s sponsors of the Parade of Homes (see below); your support is truly invaluable. Here’s to uncovering home innovation at its finest - where inspiration welcomes you at every turn!
SCAN HERE TO GET THE Home show Website! PLATINUM

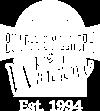







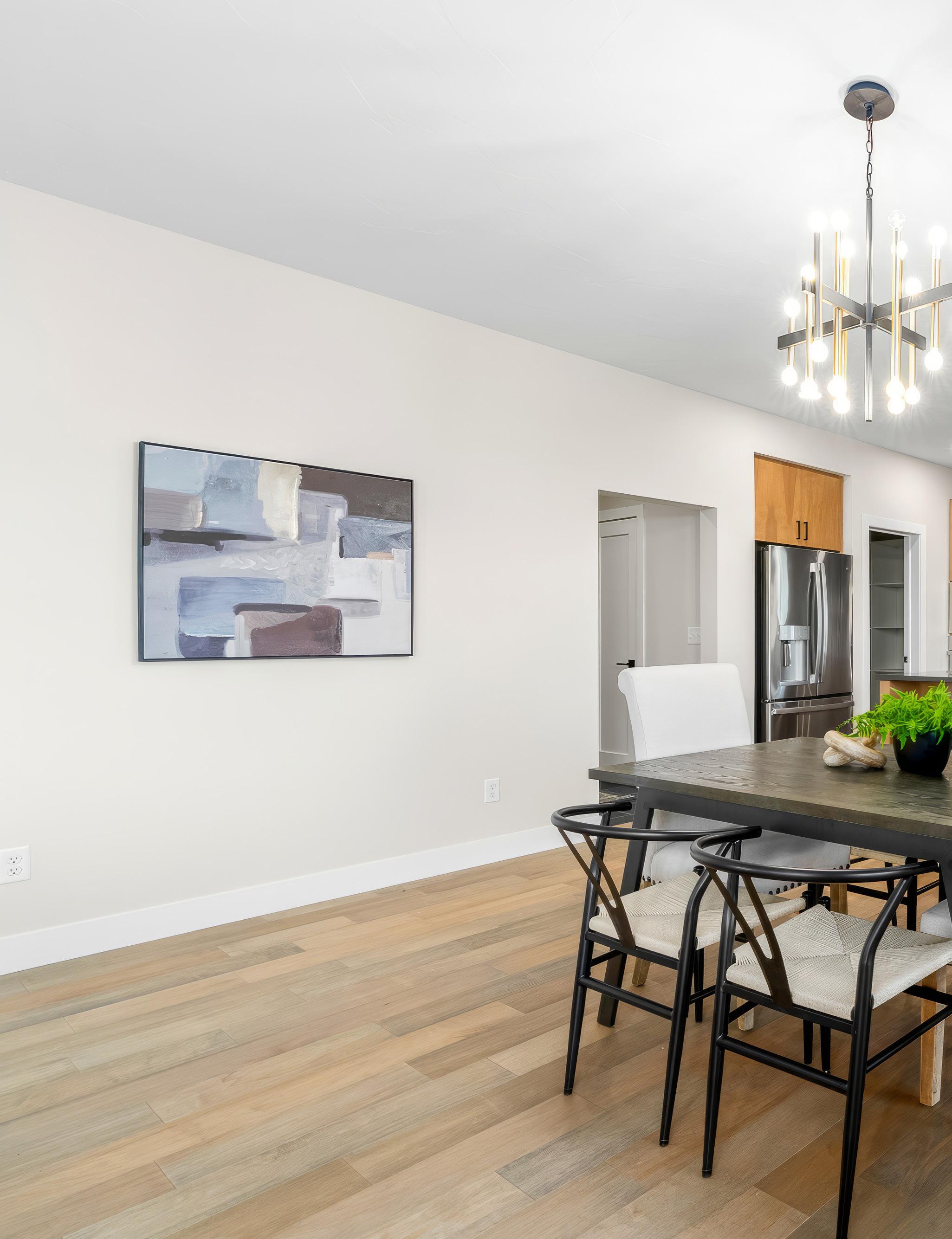 By: Emily Pogue | Photos By: Harberts Media
By: Emily Pogue | Photos By: Harberts Media
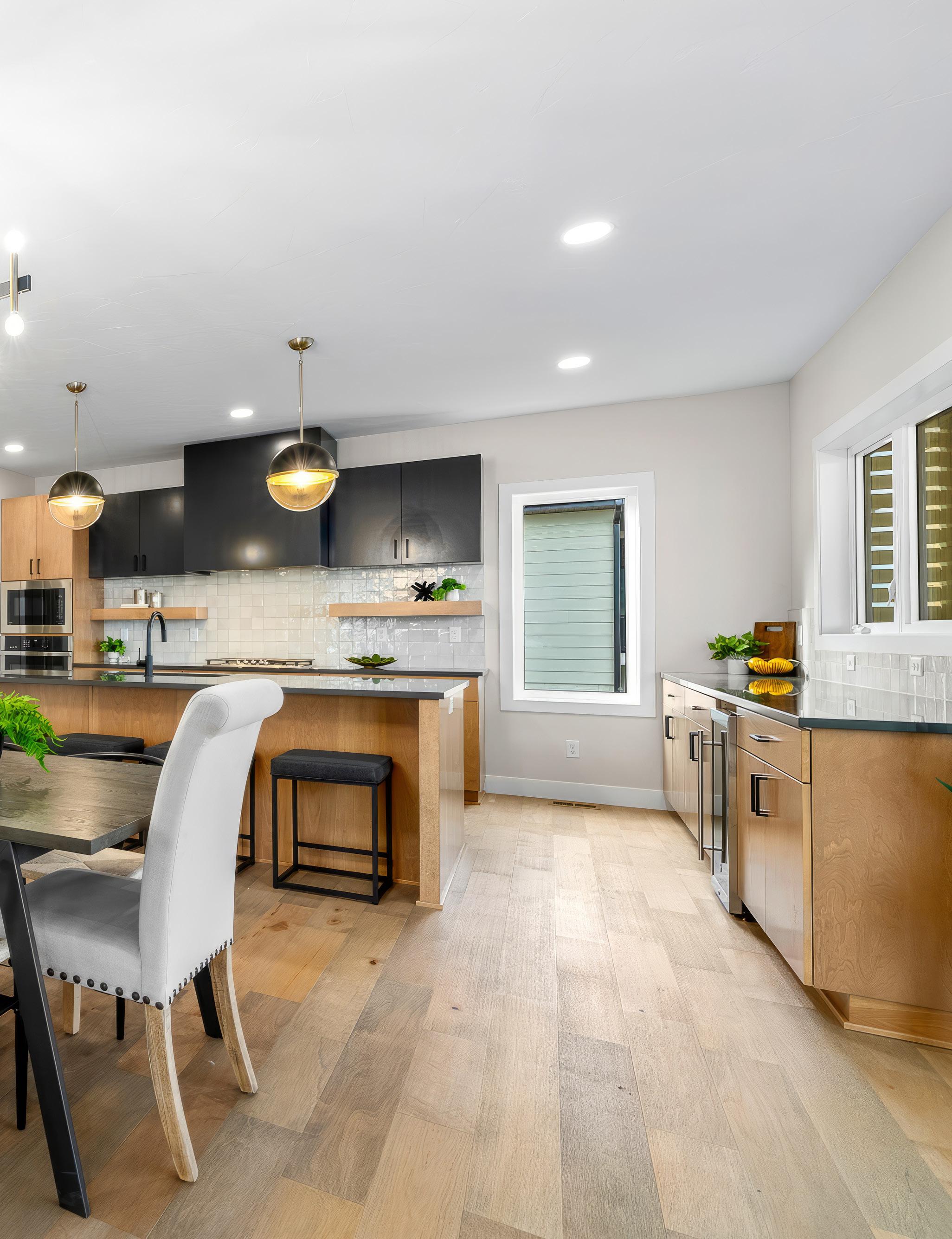
A marvelous mid-century modern two-story build from Kelly Construction features breathtaking finishes and a layout that is simply divine. With 5 bedrooms, 3.5 bathrooms, and an incredible floorplan, this east Sioux Falls home offers the function and comfort you deserve to gather and grow.
The contemporary look makes an impact from the moment you arrive at the home. This two-story stunner is painted a bold, dark Iron Ore from Sherwin Williams and has matching dark trim. Warm-toned stone from Dakota Wall Systems and landscaping softens the facade and creates a welcoming introduction to the home.
Inside, 3,500 square feet of modern magnificence awaits with a layout that is perfect for entertaining and enough space for each family member to grow.
“It’s a really great floorplan for people who want to entertain. You can have the main level nice and tidy and don’t have to worry about the bedrooms,” says Kelly Construction Design and Client Experience Manager, Stephanie Vostad.
Inside, the home reveals an open concept design on the main floor that includes the living and dining rooms, kitchen, and powder bath. Maple floors run underfoot and pair perfectly with the City Loft wall color by Sherwin Williams and white painted millwork from Builders Millwork and Window, LLC. Large Gerkin windows, also from Builders Millwork, keep everything naturally lit and lighting from Mahlander’s provides additional illumination and beautifully accent the home’s overall look.
With four of the bedrooms on the upper level and a fifth downstairs, the main level is specially designed for gathering. At one side of the great room is a fireplace from Fireplace Pros that is flanked in sleek black tile from Floor-to-Ceiling; a true centerpiece of the living room.
At the other end of the great room is the amazing kitchen. Beautiful birch cabinets from Bullseye Custom Cabinetry, Inc. line the walls while a tile backsplash adds a bit of flair. Smoky gray quartz counters from T and T Granite and Quartz provide ample space for food prep and are a brilliant design choice to match the aesthetic. For those who need additional storage, there is also a delightful walk-in pantry.
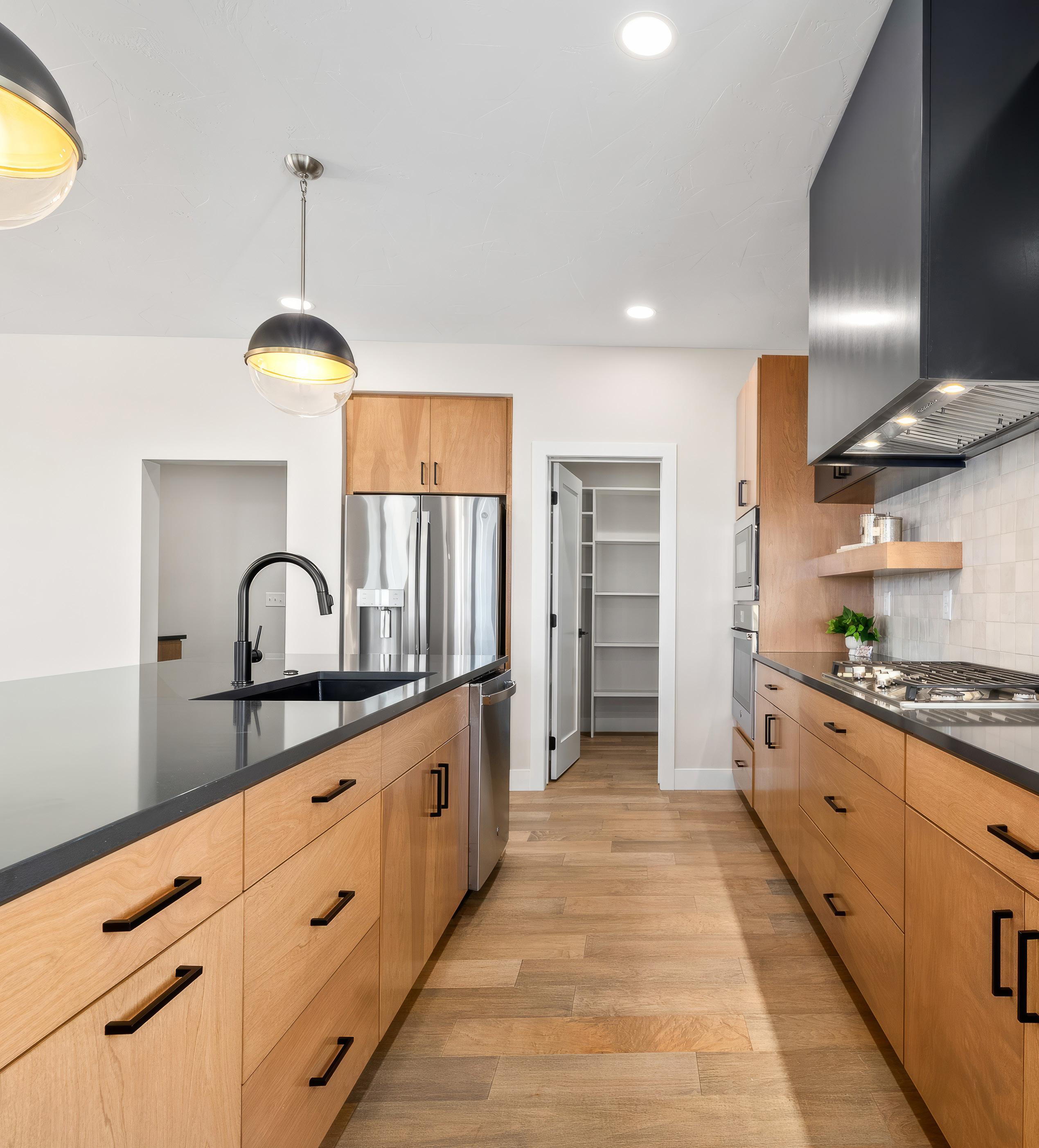
For a more formal dining experience, a dining area is nestled between the living room and kitchen. Whether you are looking to transition the conversation from inside to out or simply want to enjoy the cool summer nights, glass sliders at the back of the home lead to a fully-screened cedar deck that is perfect for any type of weather. And with another exquisite fireplace
that is wrapped in cedar, the temperature and ambience is sure to be perfect year-round.
Back inside, beautiful custom railings lead you to the home’s upper level which opens into a flex space that can be used as a play area, a study or home office,

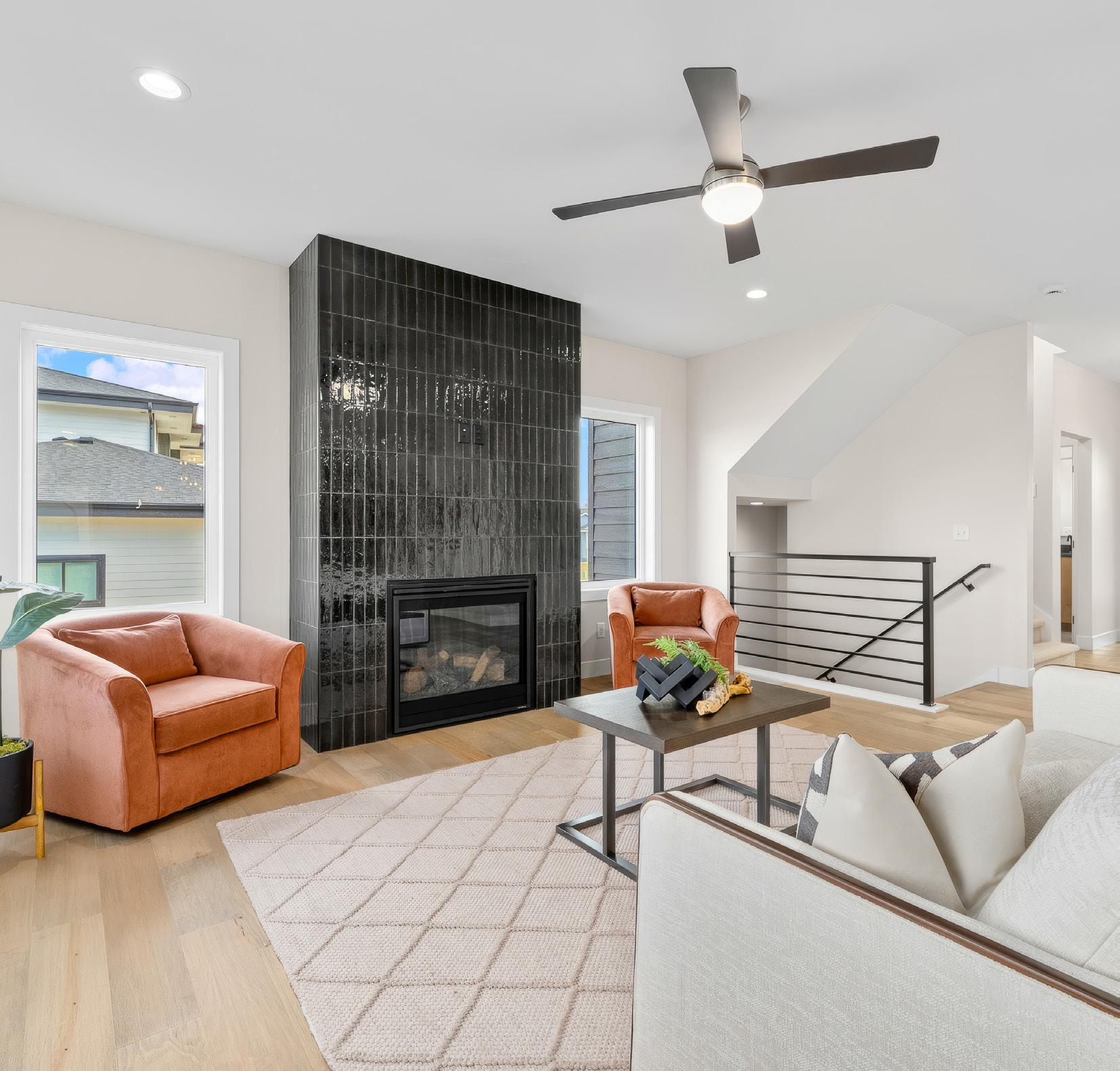
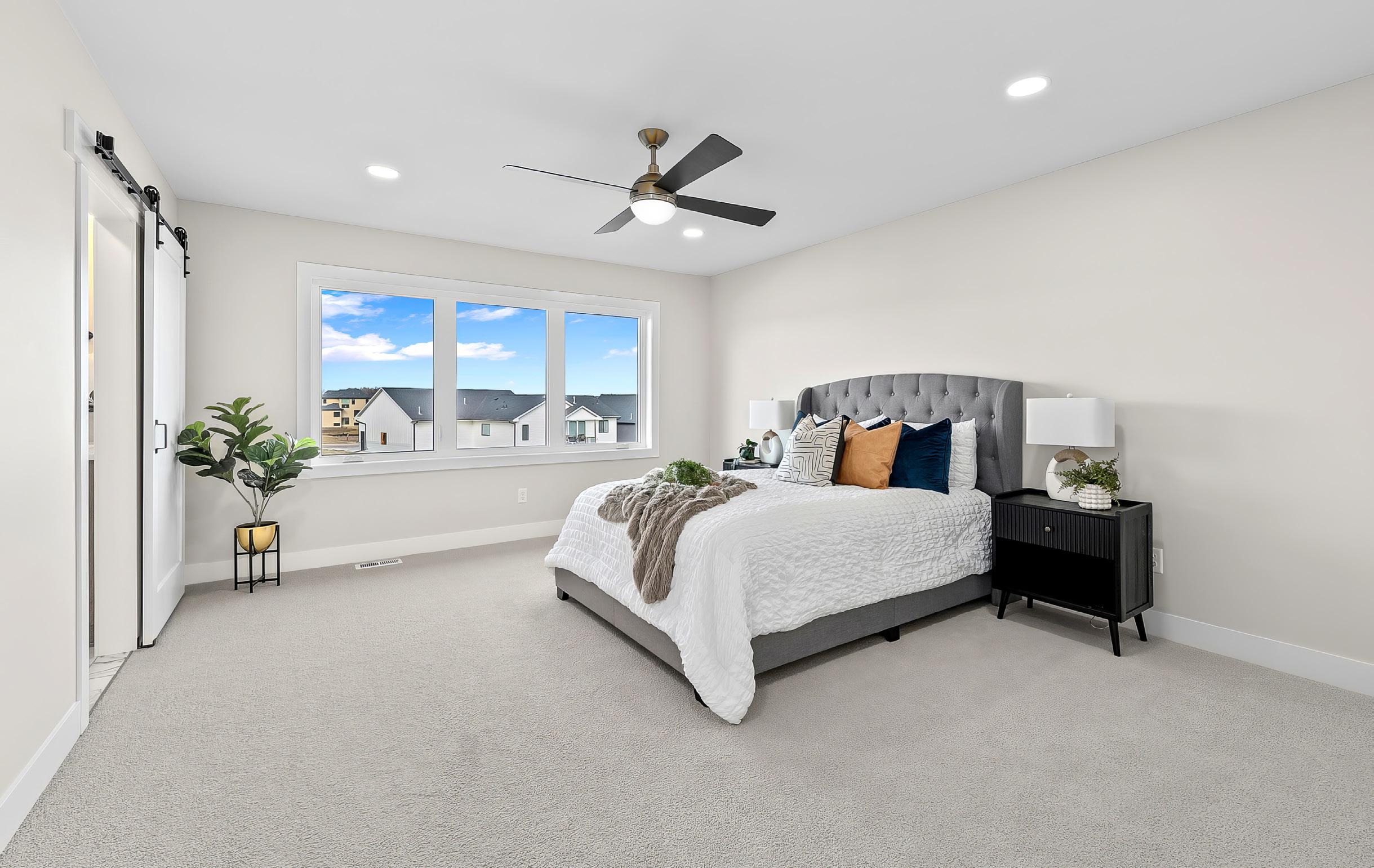
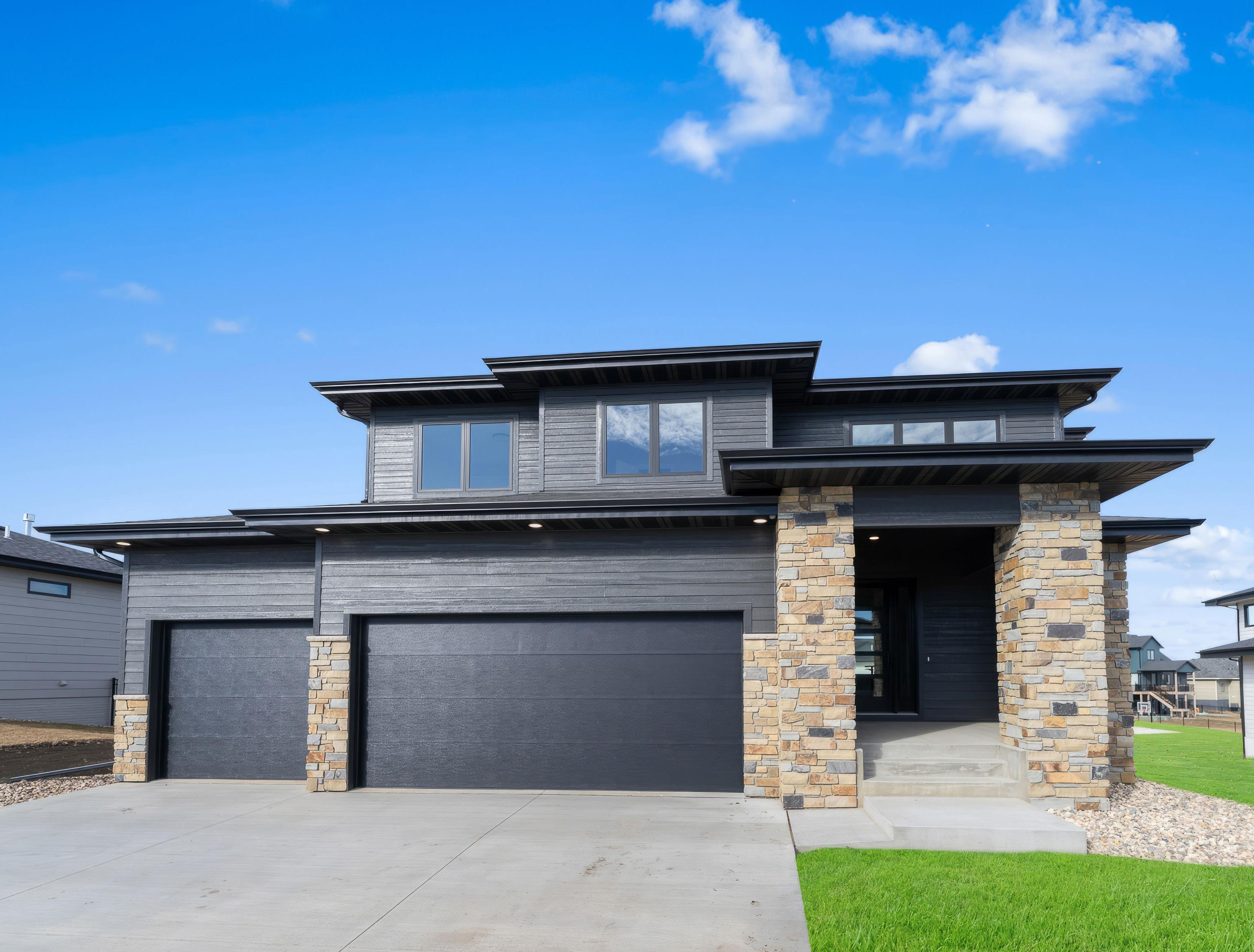
or simply a lounging area. Each of the three guest bedrooms has lush carpet, a large closet with custom shelving from Save our Space, and is bathed in natural light. Between them is a charming bathroom with tile floors, a dual sink vanity, and a tub and shower. Conveniently located near the bedrooms is a well-appointed laundry room with gorgeous cabinetry, tons of counter space, and functional tile.
Rounding out the upper level is the primary suite, which is luxurious and comfortable. The attached bathroom is both elegant and serene with larger format tile floors from Syverson Tile and Stone, a meticulously tiled walk-in shower separate double vanities with matte black fixtures, light-toned quartz counters, and a spacious walk-in closet with custom shelving.
The lower level is just as cleverly planned and equally as beautiful as the rest of the home. It opens into a large room that is perfect for lounging and entertaining. The eye is drawn to the bold, black shiplap wrapped gas fireplace on one wall. Homeowners will enjoy the convenience of a wet bar on this level with modern black tile, handsomely stained floating shelves, and a deep gray quartz counter. When the weather is favorable, you can also access the
expansive backyard through the glass sliders at the rear. The fifth bedroom and third full bath are also located on this level and add to the genius of this floorplan.
While there is plenty of room inside, the attached 3-stall garage adds space for storage, daily drivers, and any recreational or seasonal items you’d want or need. When you’re ready to transition from the outdoors, there is a drop zone just inside the home from the garage that is perfect for coats, shoes, and storage.
With the ability to entertain in style while still having the advantages of a well-designed floor plan with room to feel at home, Kelly Construction has created a stunning two-story build that checks all the boxes.

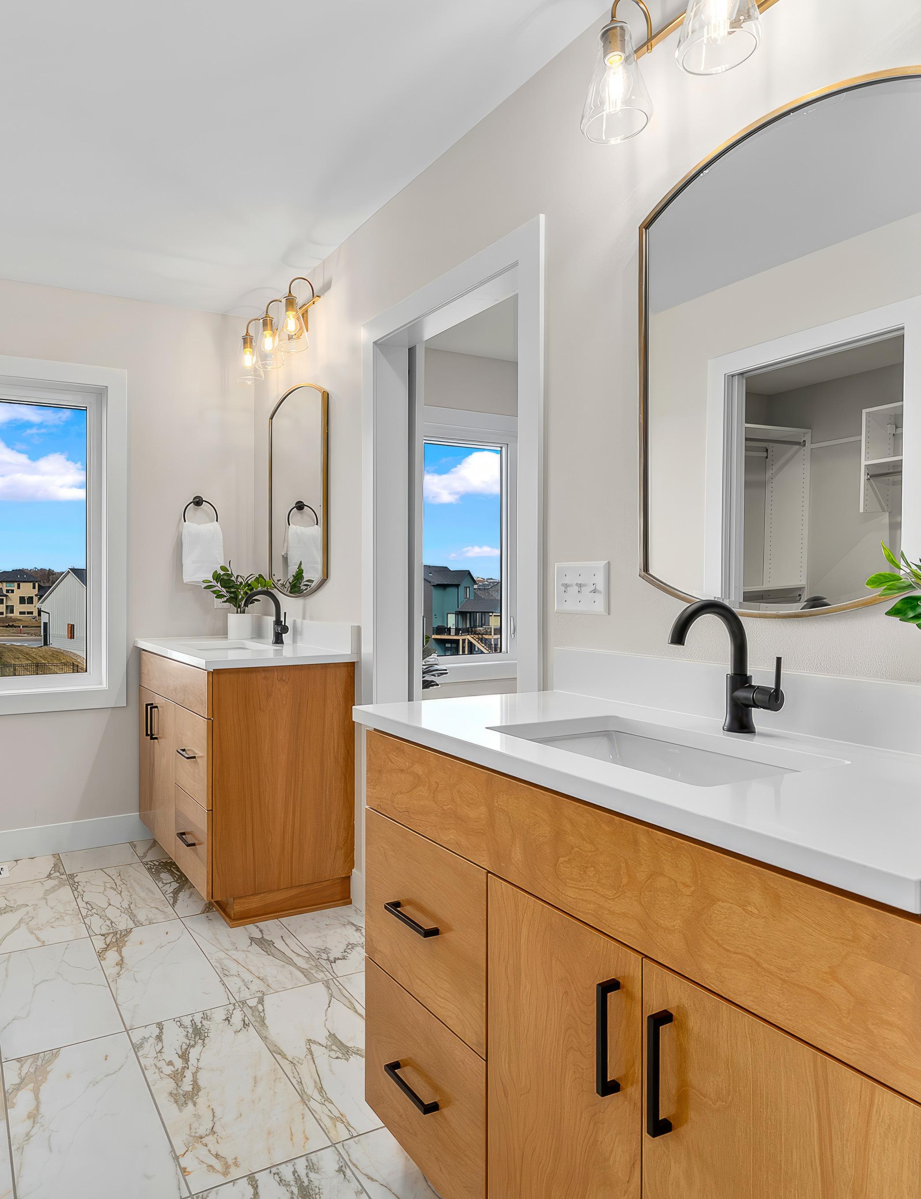
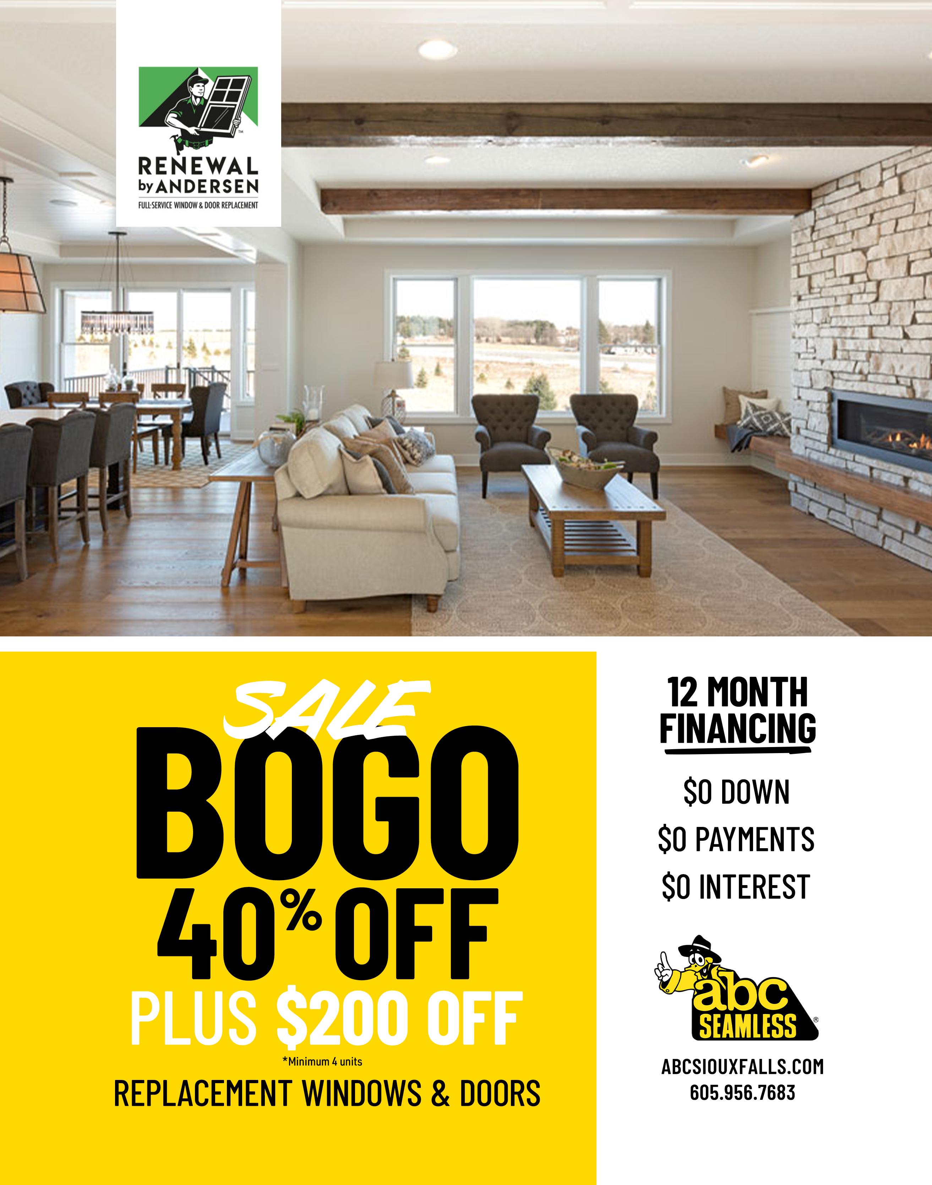
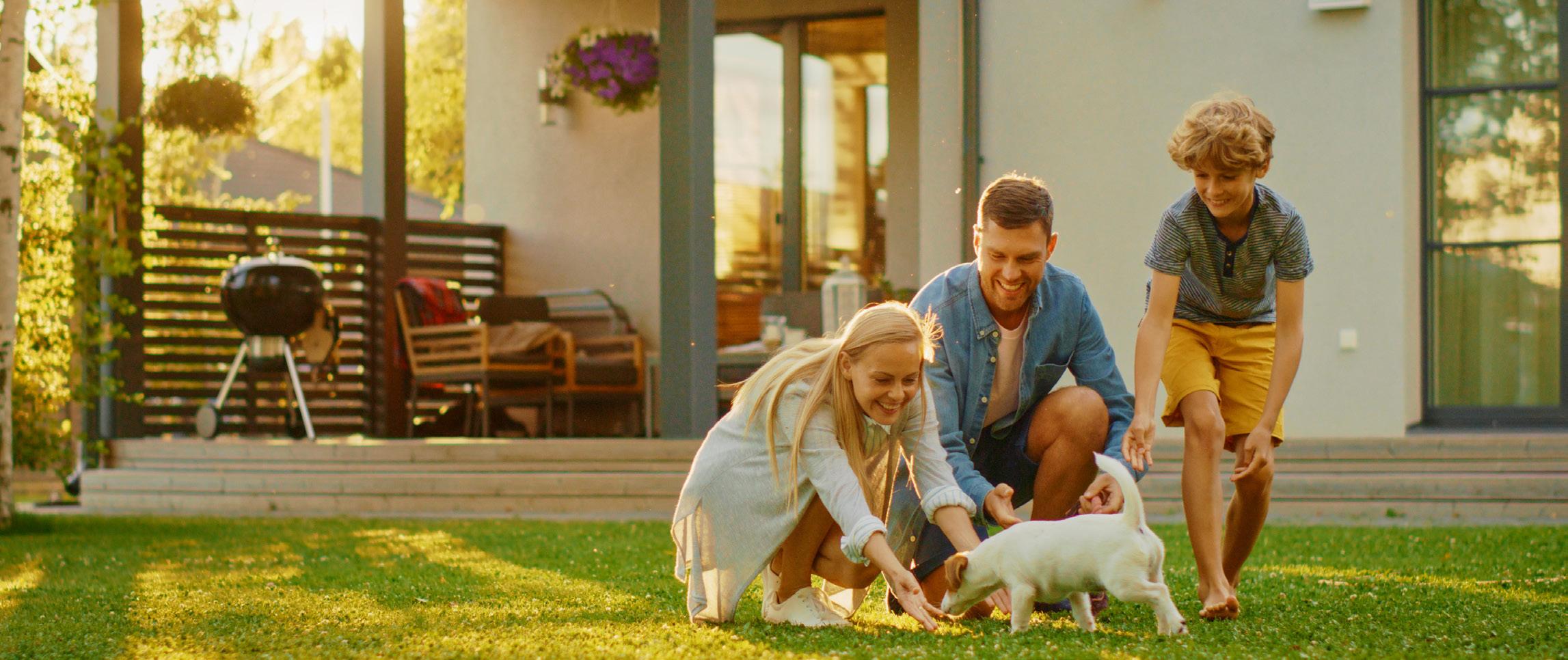
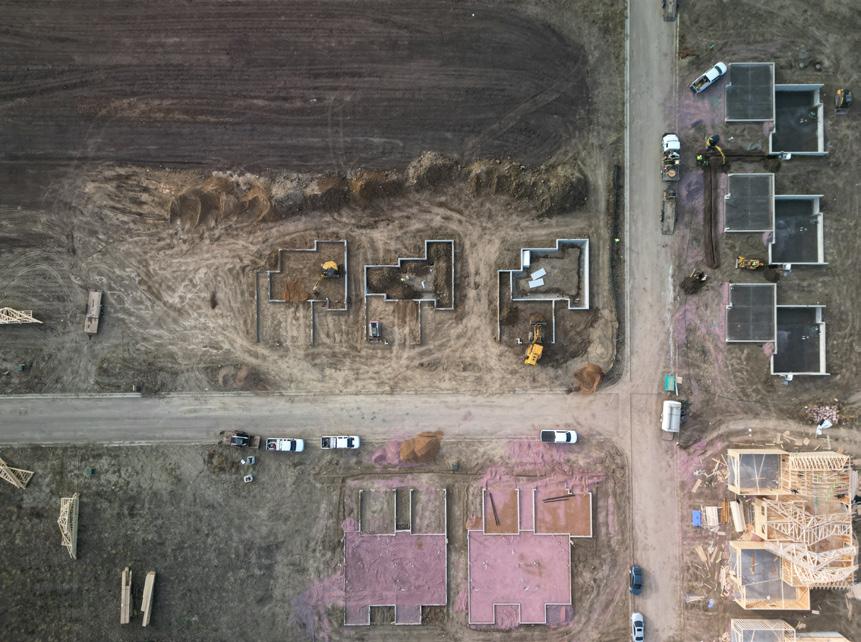
E r E nity Park
location: Tea
types of homes: Single and Multi-Family Options
home values: $240,000-$400,000+
home values: $349,000-$392,000 & $269,800$334,800
lot styles: Ranch, Slab On Grade, Townhome
school district: Tea
features: Close to the high school, exclusive 55+ Community, Nine Mile Creek, custom selections available

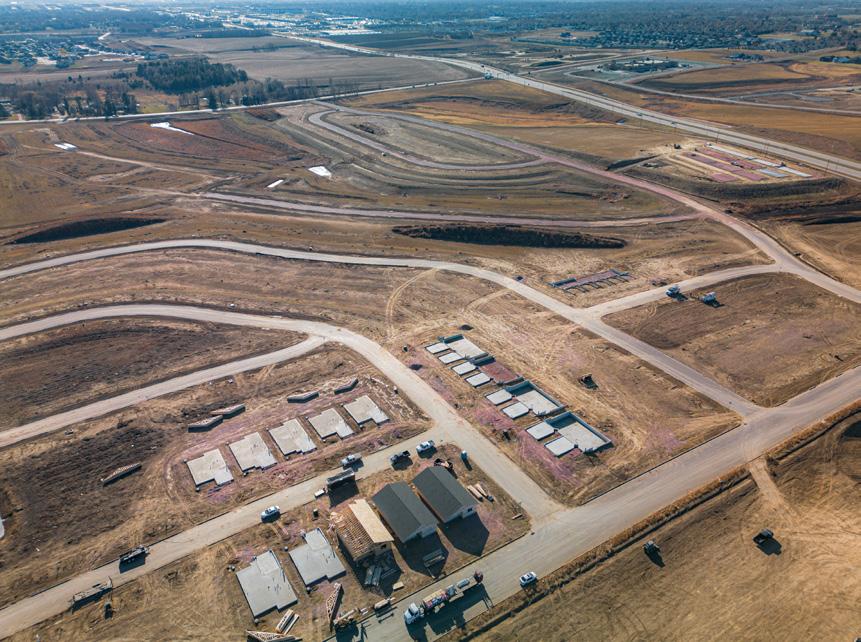
location: Northeast of Madison Street and Veteran’s Parkway
types of homes: Single Family
home values: $232,000-$350,000+
lot styles: Slab on Grade. Twinhome
school district: Brandon Valley
features: Close to shopping, I-229 and future access to Hwy. 100 and I-90, edge of Sioux Falls. Custom selections available

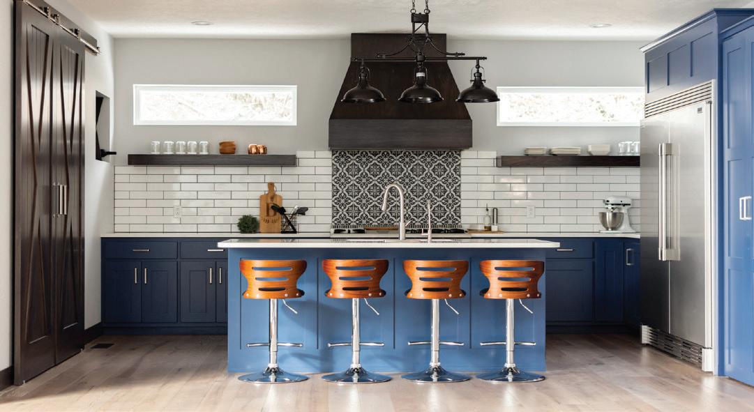
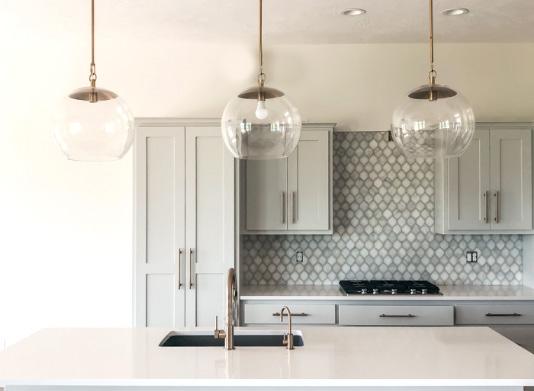
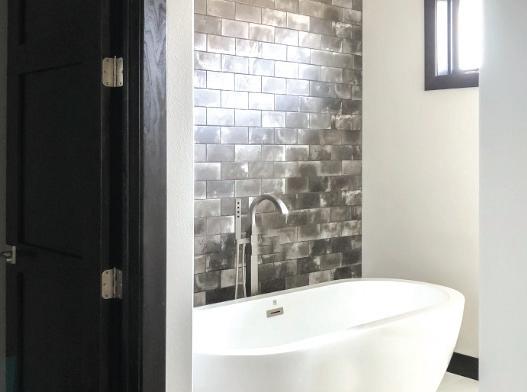
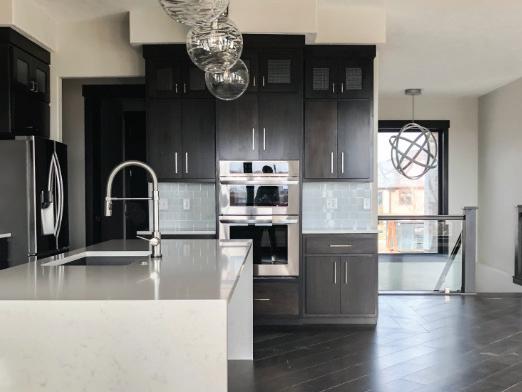
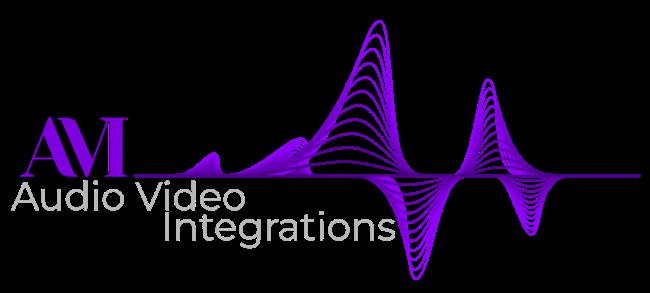
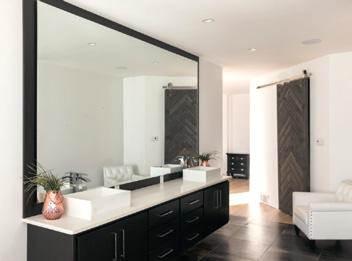
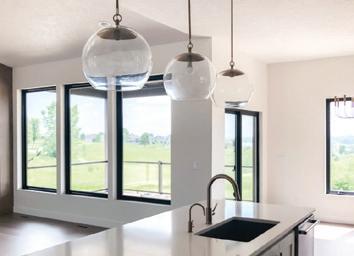
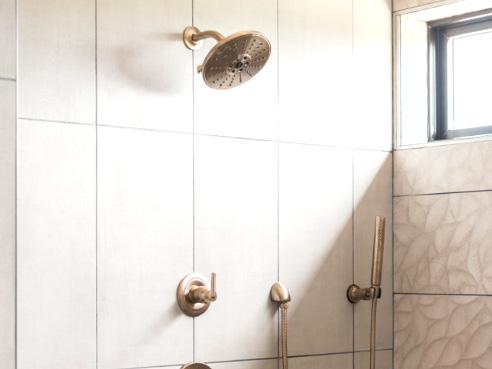
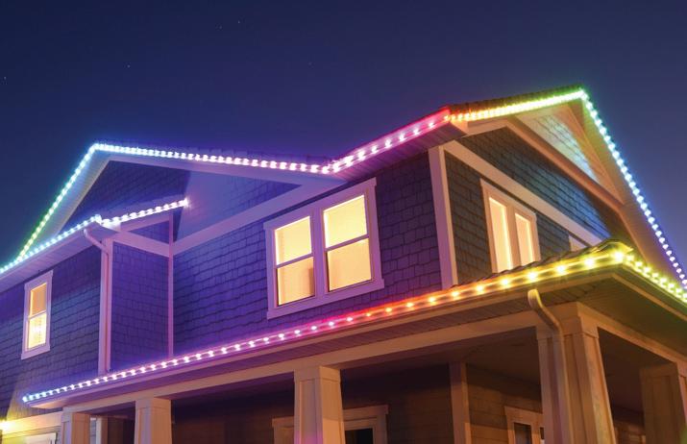
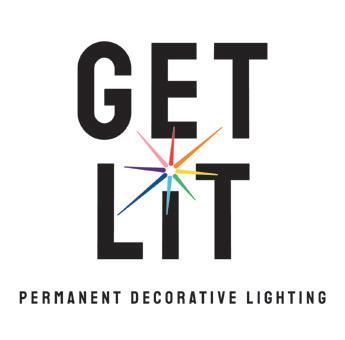
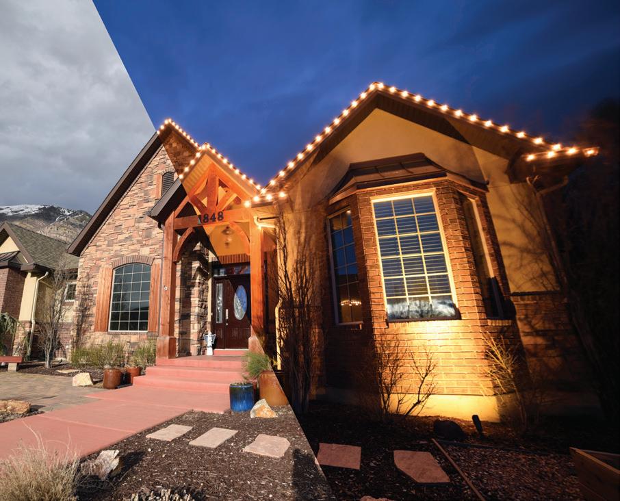
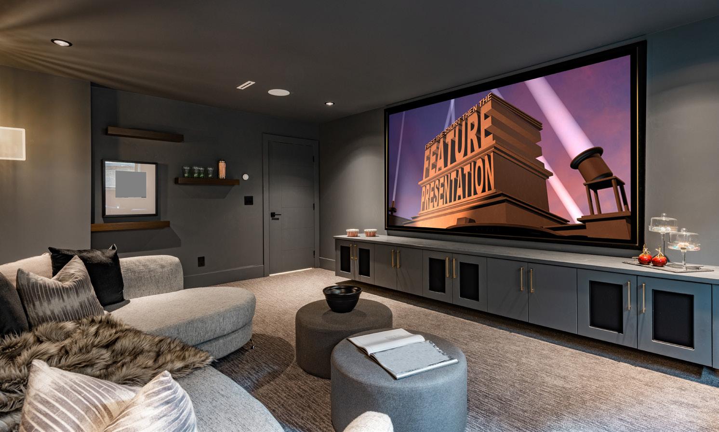
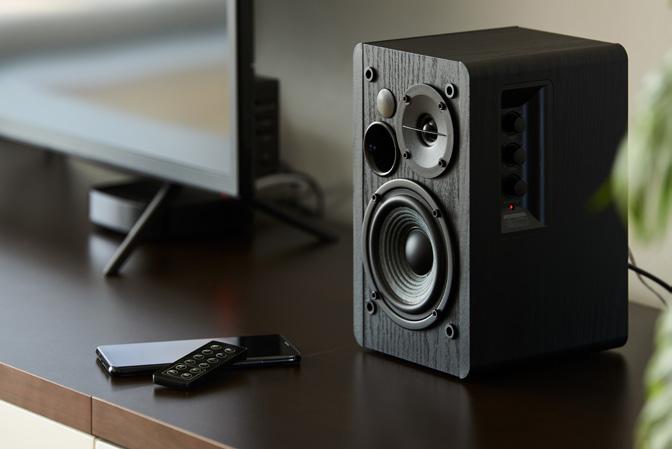
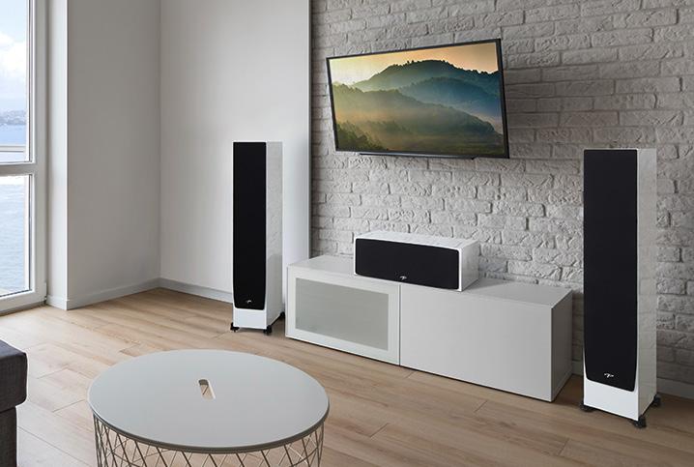
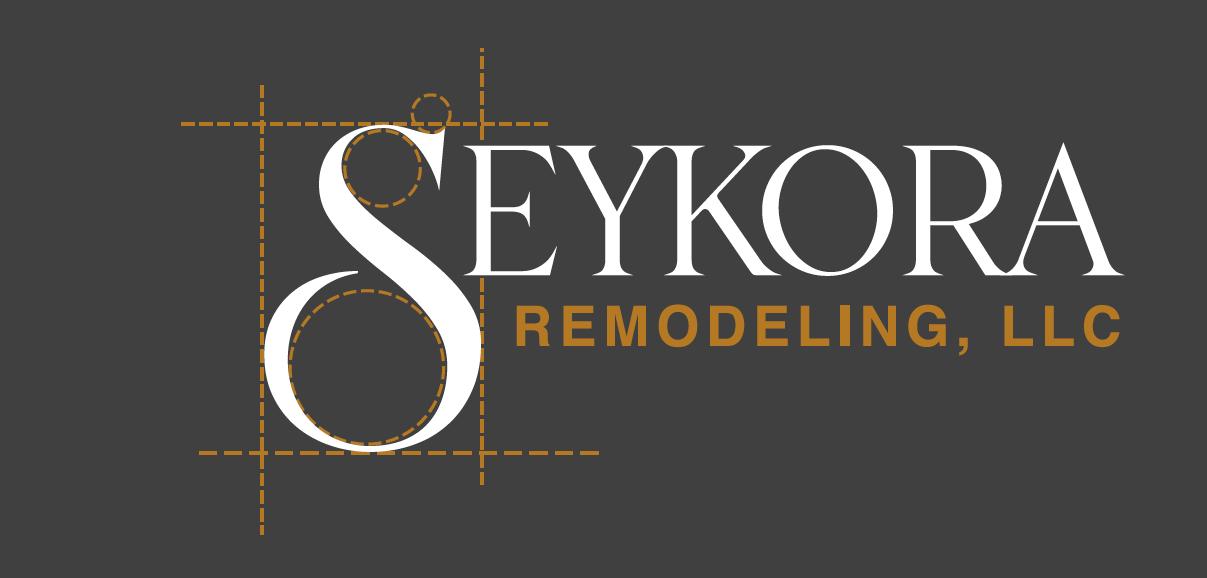
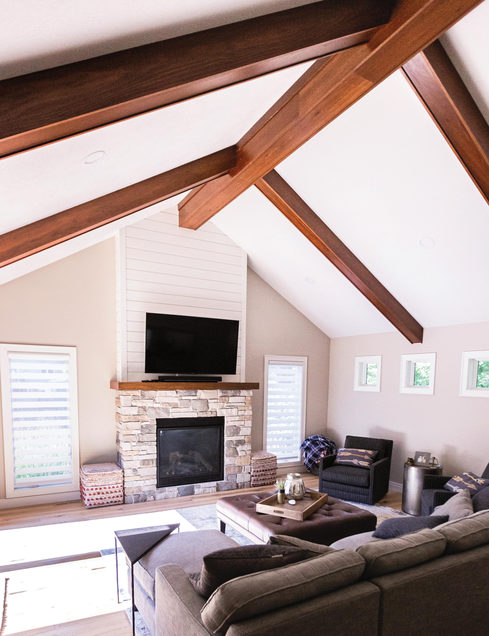


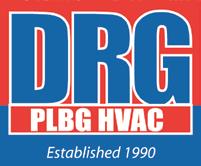
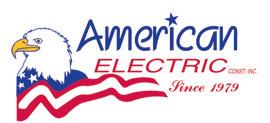
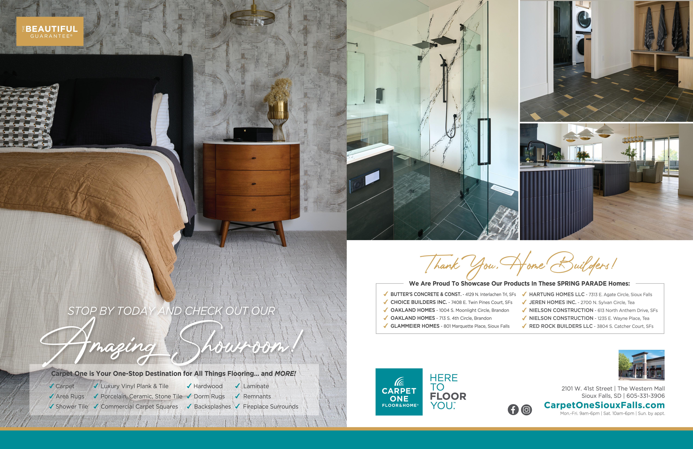

#35 5901
#36 5905
#37 5912
#34
#33
#32
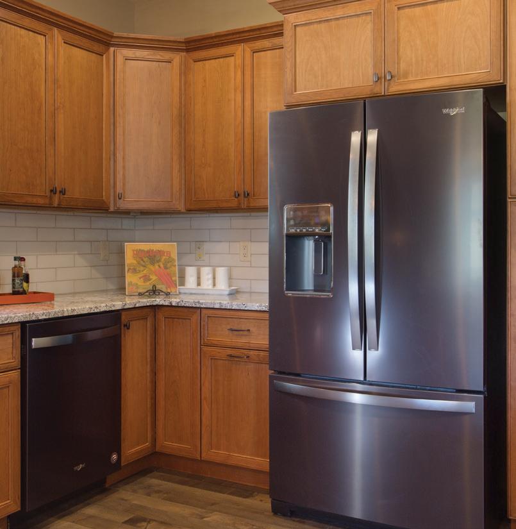
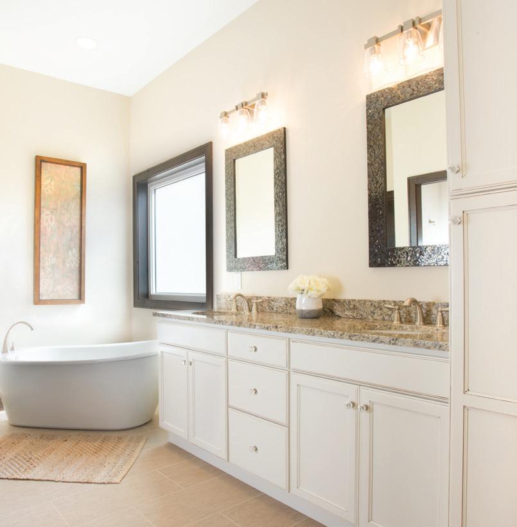
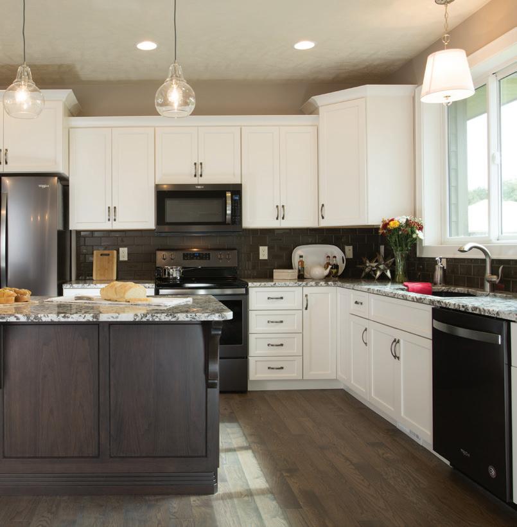
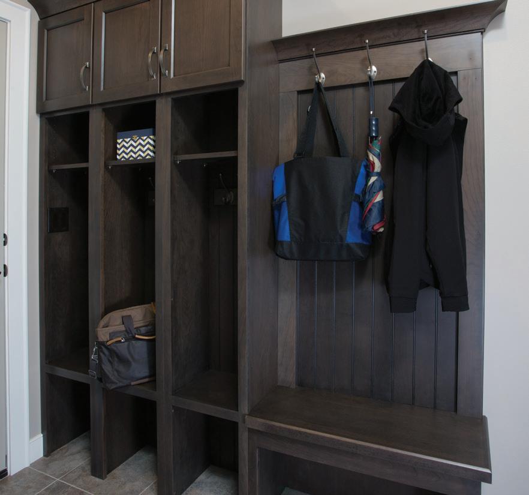
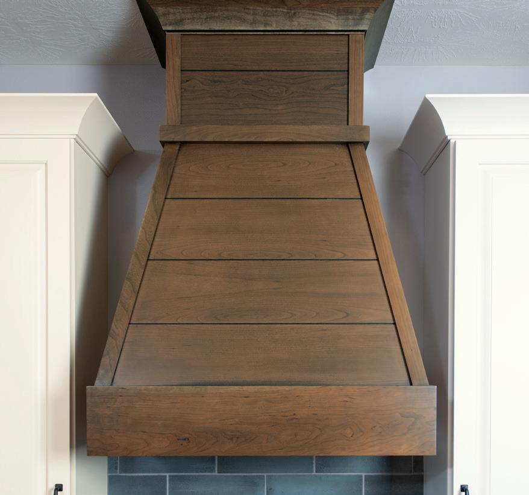
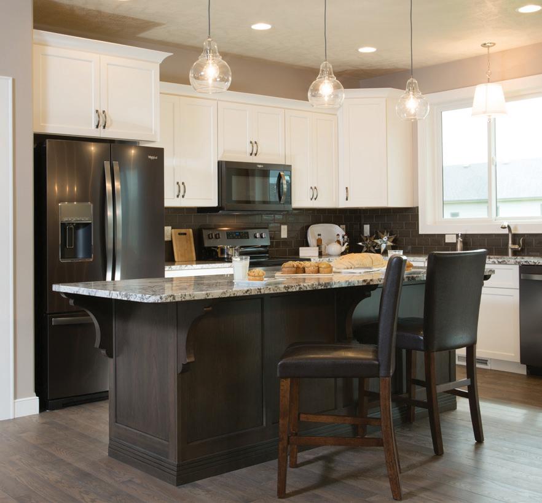
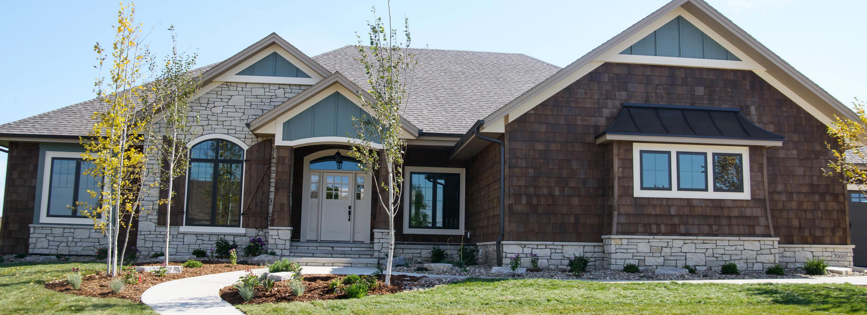
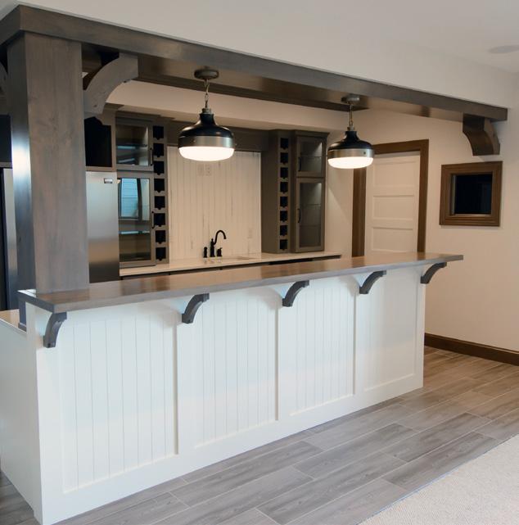
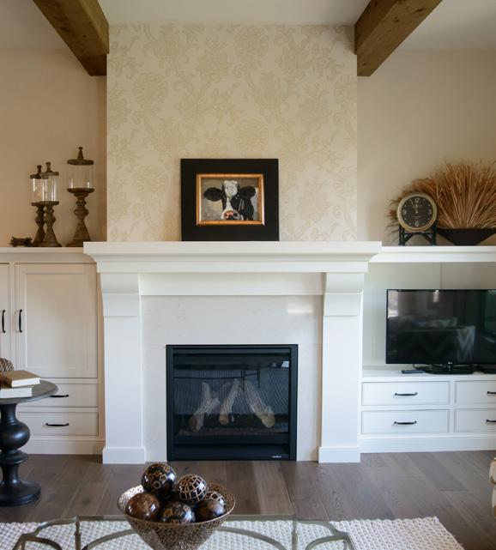
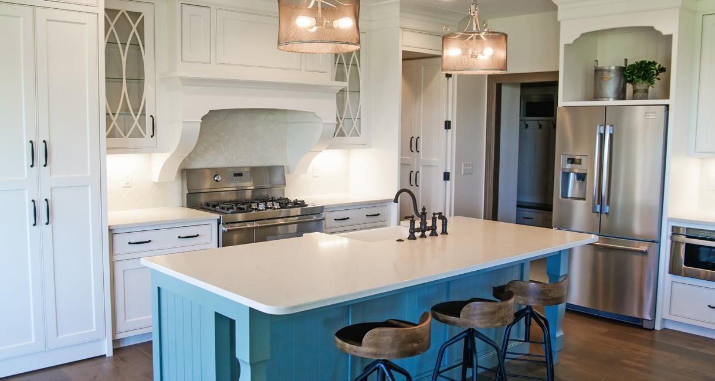


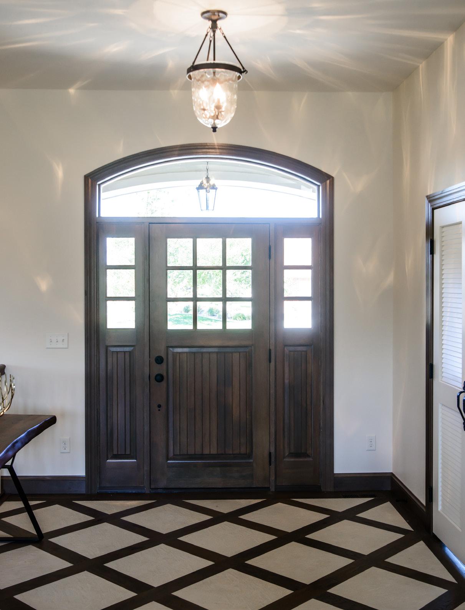
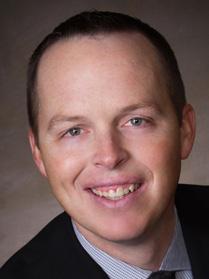
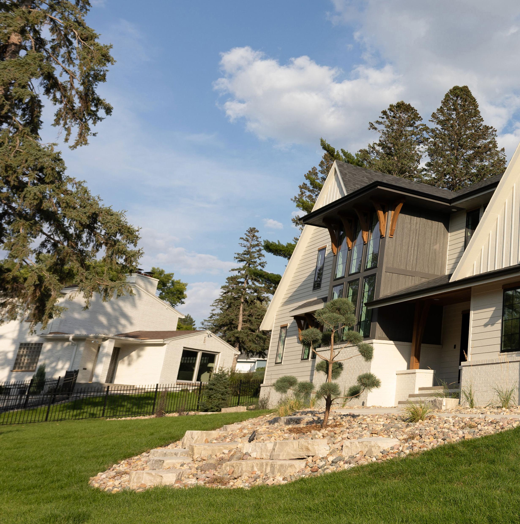
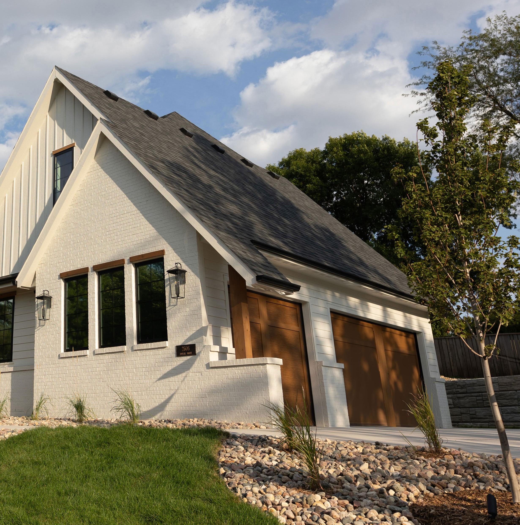
As you travel through the neighborhoods of Sioux Falls, South Dakota picturesque homes surround you on all sides. None are more beautiful than this one by Rallis Construction– located at 2608 South Poplar Drive in the central part of the city.
“It’s a modern take on a traditional, two-story home,” says Dusty Rallis, owner of Rallis Construction. “With white painted brick and large exterior windows, this house is a real beauty.”
Large, solid cedar timbers built in-house accent the front of the home and beautifully frame it – bringing warmth to this entryway.
Stepping through the glass front door, natural light floods all around you in the private foyer. A two-story open staircase with custom metal handrails brings your eye to the left side of the home where 19-feet of soaring space hangs above you.
“We are really big on natural light. It’s nice to feel the warmth of the outside. Especially in South Dakota, where we don’t have warmth all year long,” adds Dusty.
Gorgeous oak floors by Thornton Flooring guides us to the formal dining room, living room and kitchen area of this home. Huge
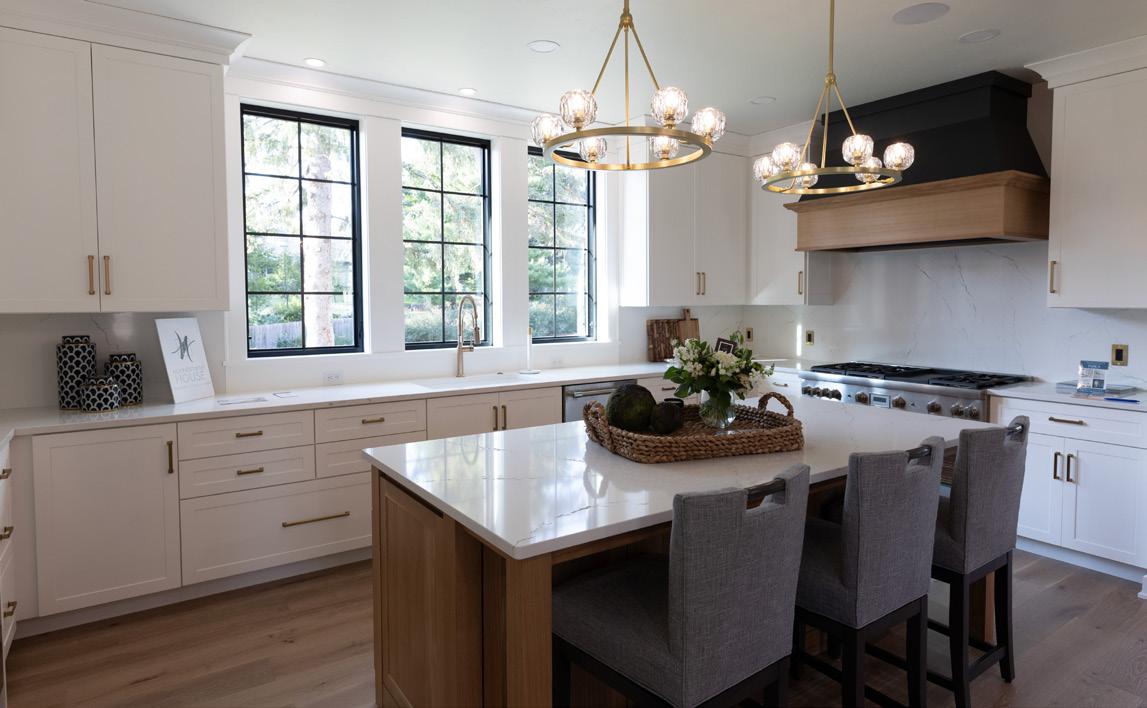
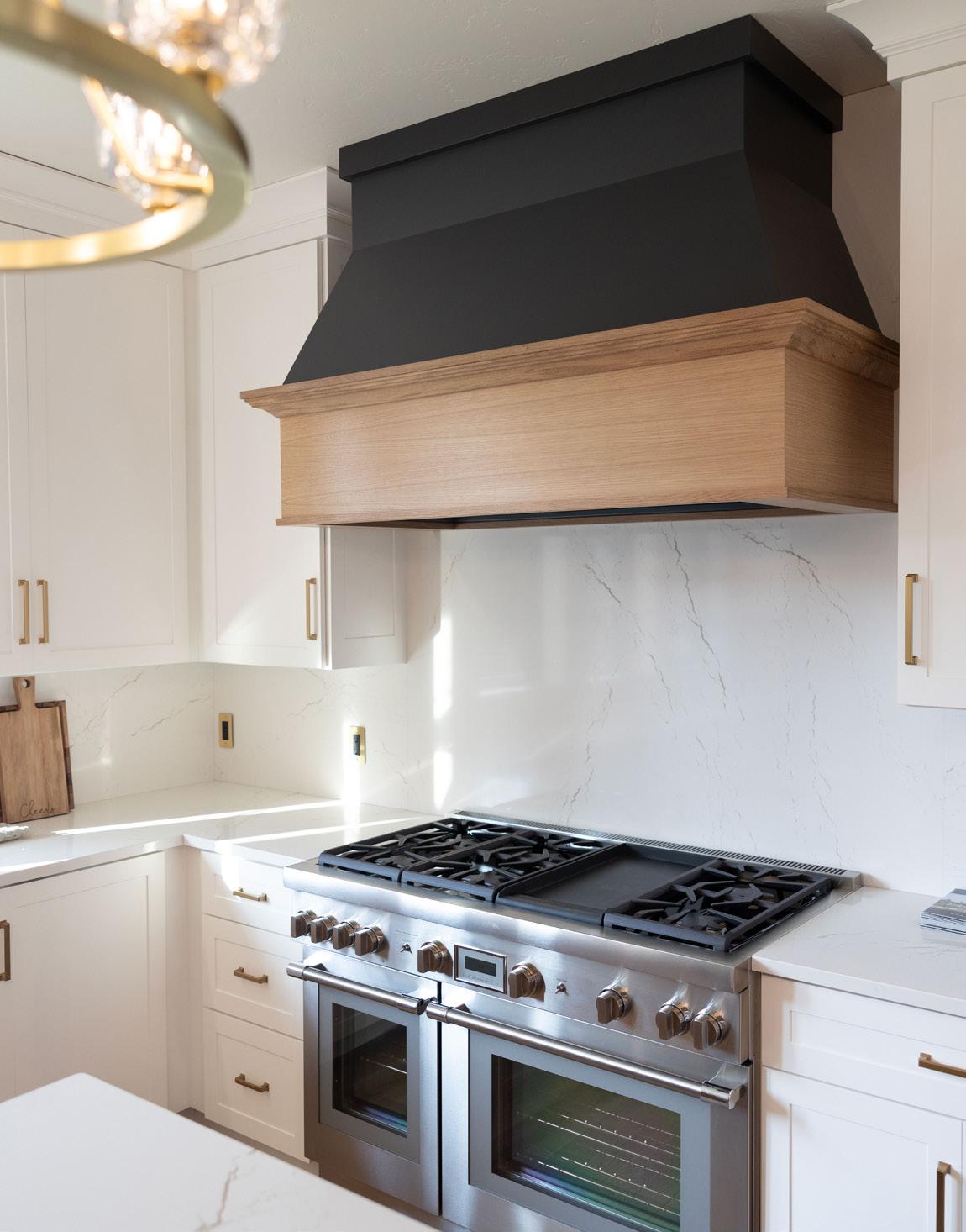
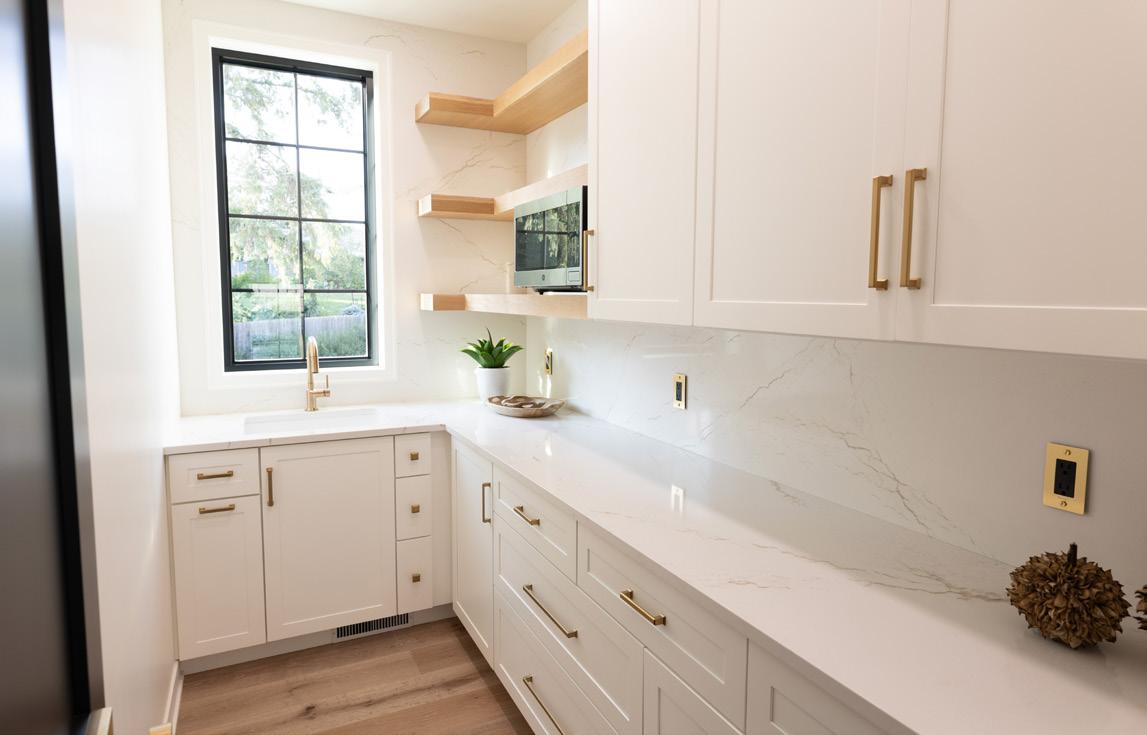
windows offer the perfect view out the private backyard and the living room provides a large space to entertain or curl up next to the warm fire.
“As you proceed further into the house, you’ll have more of the modern-day floor plan with an open kitchen and large island. One spouse wanted a new home and the other one wanted it to fit with an existing neighborhood. I think that’s my favorite part – that we were able to blend those together to create this beautiful space,” explains Dusty.
Stepping into the open kitchen, the light and bright vibes continue. Here we find the white Cambria quartz countertops that bring a wow factor to the space.
“We brought the countertops up as the backsplash as well,” says Dusty. “So, it’s a seamless transition.”
White oak cabinets with an oil rub finish to them are a beautiful complement. Gold finishes bring another elegant factor to this space.
Wishing you had a bit more counter and prep space? No problem. Step behind the kitchen to the working pantry.
“It brings back the traditional days where someone would do all the prepping in one space and then would bring the food out when ready. It helps contain the mess from preparation from the main area. That was the goal here, too,” adds Dusty.
Across from the pantry, we step out to the screened-in three seasons patio equipped with a TV and gas fireplace –creating another perfect space to entertain and hang out in.
“A really cool feature of this space is the wood mantle above the fireplace. That came from a tree we had to take down to build the home. So, we decided to preserve a part of what was originally there by building that mantle,” explains Dusty.
As we walk back into the home, we head to the other side of the main floor where we find the home office and powder room featuring similar materials used in the kitchen like the Cambria countertops that carry up as a backsplash.
You’ll also find the mudroom on this side of the home. Gorgeous black painted cabinetry with gold hooks gives this space a bit of diversity and color. From here, you can access the three-stall heated and air-conditioned garage.
Heading to the main entry foyer, we take the private staircase to the second floor. Here we find a theater/entertaining area with a home study area.
“We wanted this space to be secluded from the rest of the home. The staircase is the only way to access it. So, kids can go hang out there or do some homework and it’s their space,” adds Dusty.
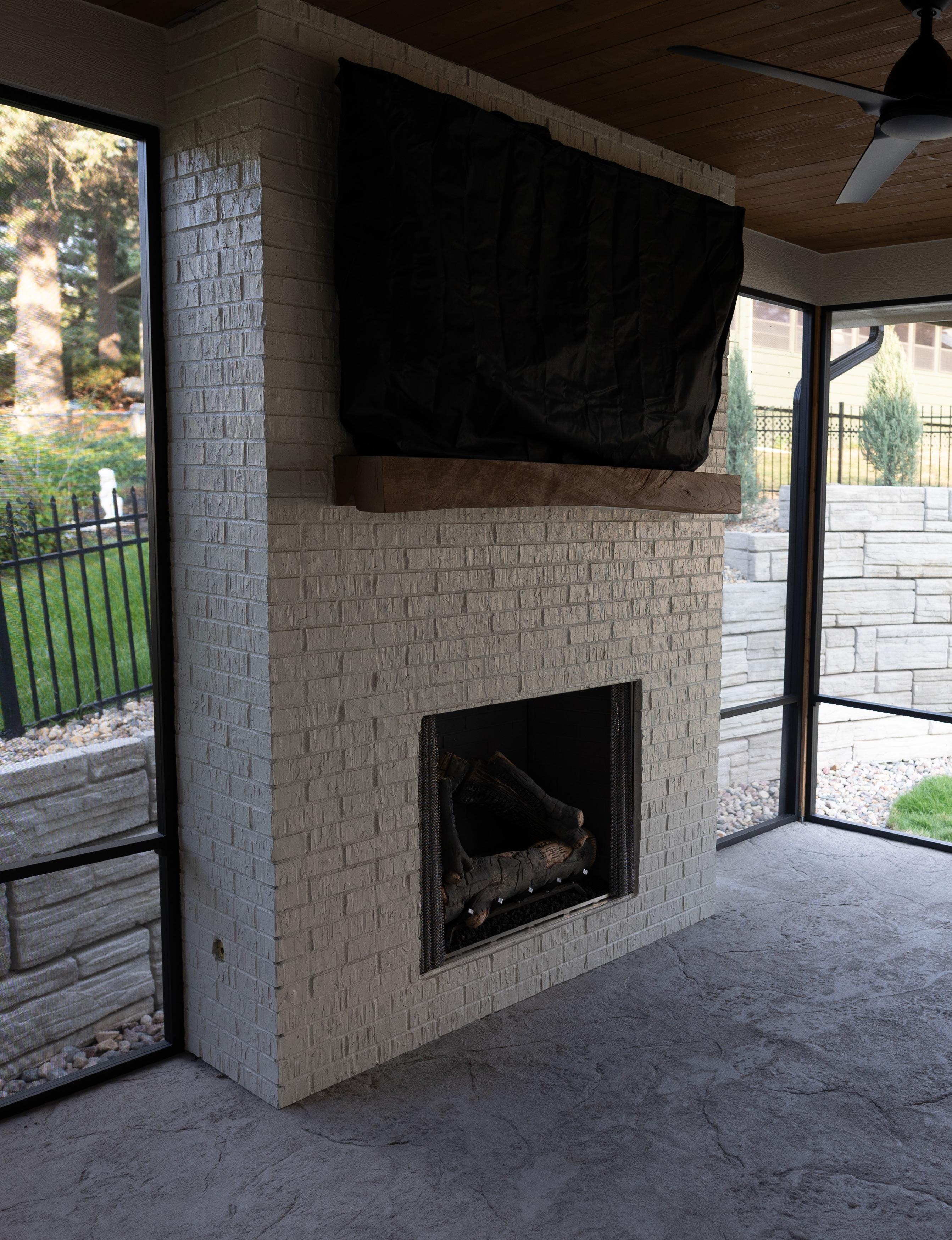
Now, let’s head up the main staircase. Straight ahead we’ll find the laundry room. Stepping to the right, we glide into the master bedroom where a beautiful, detailed tray ceiling sits above us bringing in those traditional vibes. Large windows give us a great view overlooking the entire neighborhood.
Stepping into the master bath we find a double vanity with a dual sink with the same showstopping Cambria countertops. A freestanding tub calls to us to step off our tired feet. Wanting to relax with a good book and a glass of wine? This space has you covered.
“At the foot of the freestanding tub is a bookcase complete with a roll out countertop so you can have a space to put your glass of wine and a good book,” says Dusty.
Directly across from the tub, you’ll find the zero-entry shower, tiled from floor to ceiling. Convenience is just a few steps away as we walk from the bathroom to the walk-in closet to the laundry room. Two more bedrooms with a Jack and Jill style bathroom round out the top floor.
All this beautiful space and we can’t forget about the basement! Stepping off the staircase in the lower level, we find another fantastic entertaining space with a gas fireplace and bar area.
Painted cabinetry gives this space a bit more pop, with Cambria quartz countertops and creative light fixtures over the bar island.
But the biggest wow factor of them all sits behind the door next to the bar – a wine cellar capable of holding three thousand bottles of wine.
“It’s all climate controlled,” says Dusty. “We built the wine rack to really blend into the space – the walls are black. We didn’t want anything in here that “popped” too much. The wine bottles are the real showstoppers.”
Two more bedrooms and a bathroom complete this fivebedroom, four-bathroom 4,540 square foot home. There’s no shortage of entertainment and wow factor here. The hardest task will be finding your favorite.
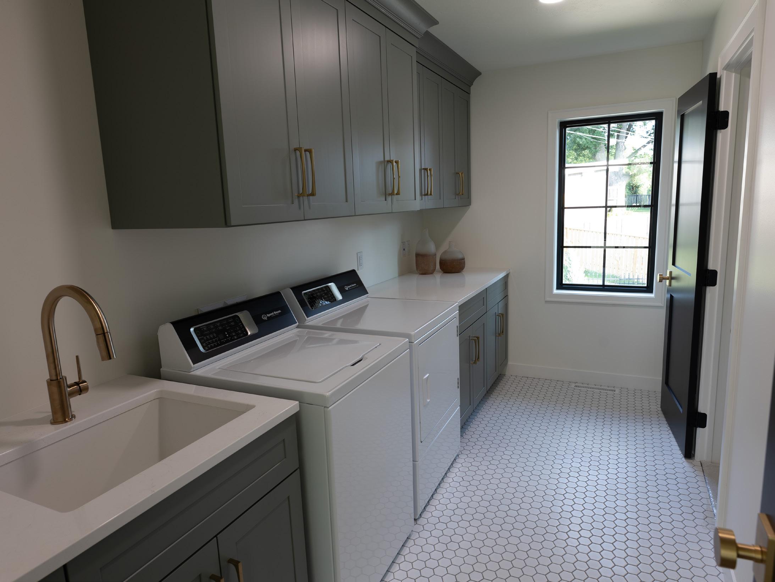
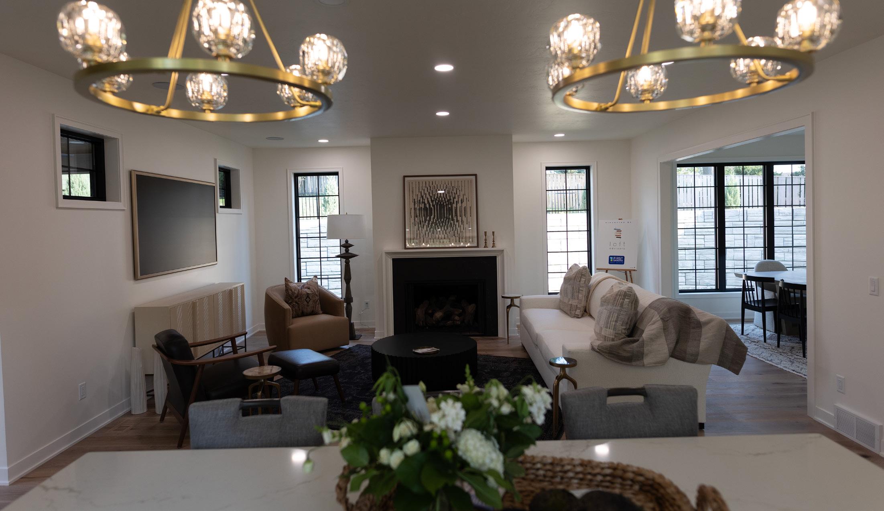
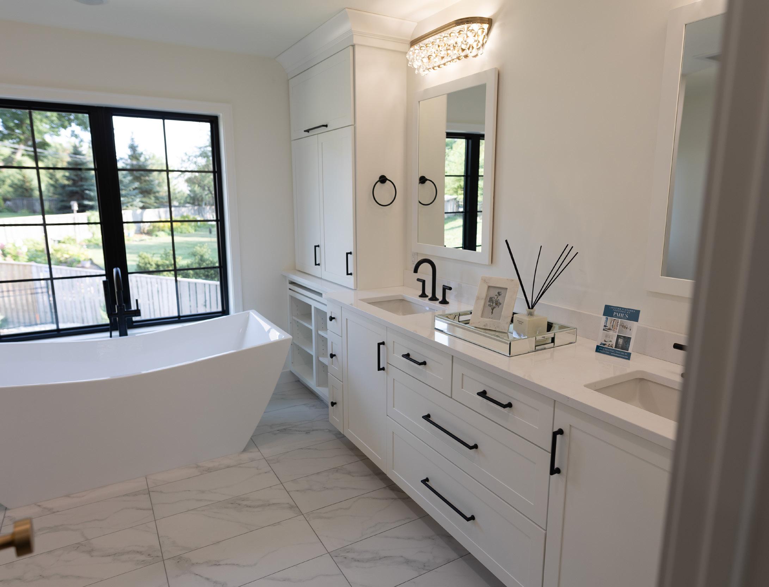

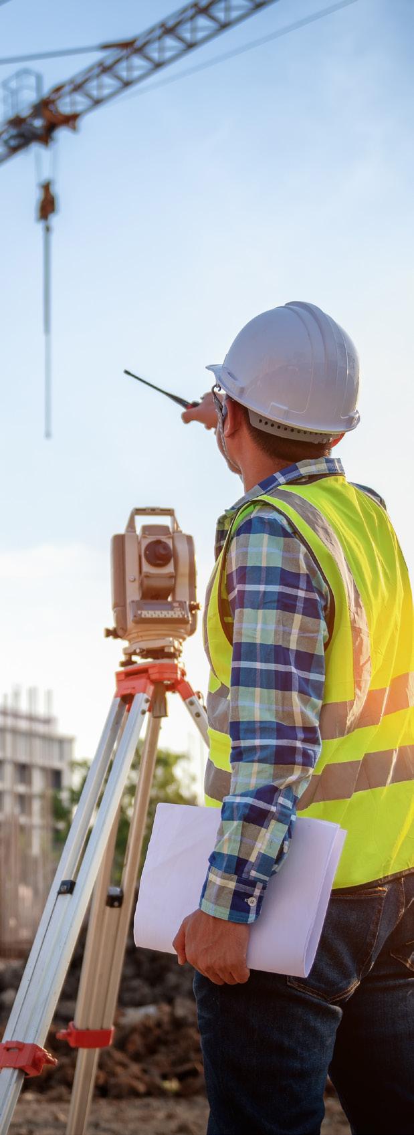

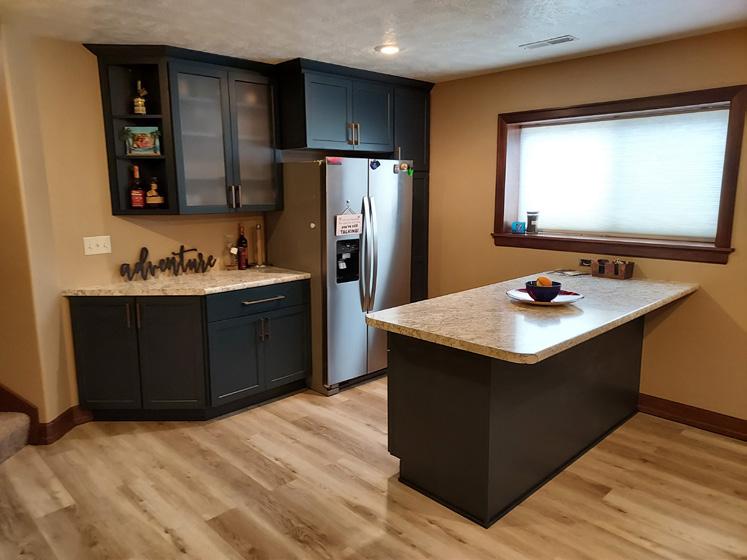
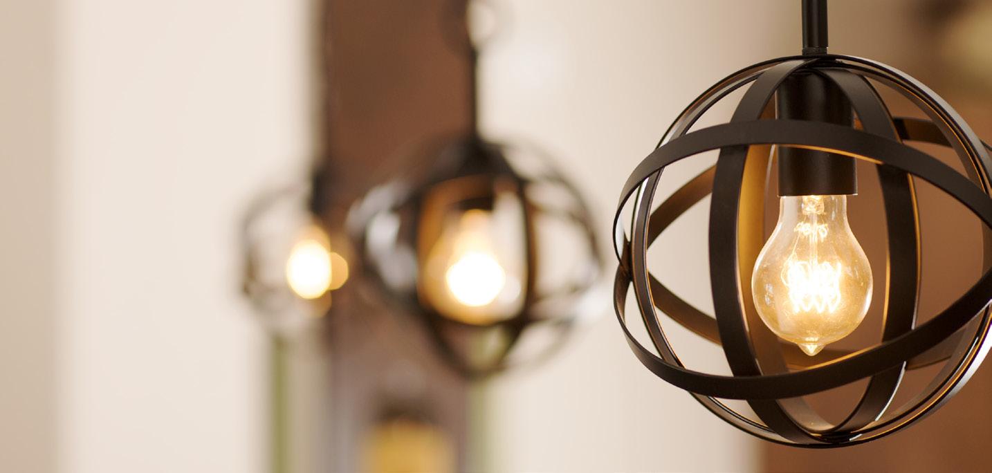
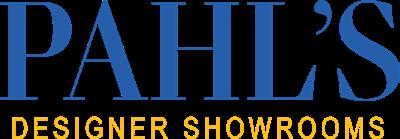


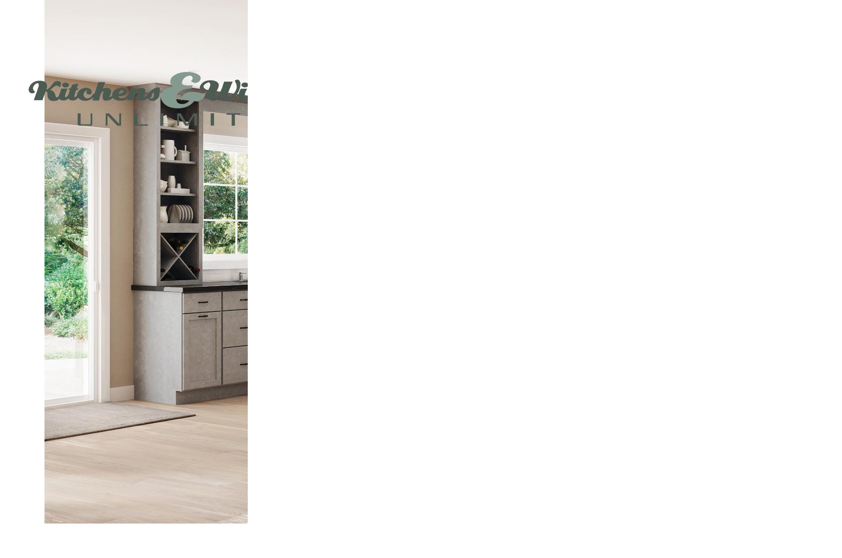











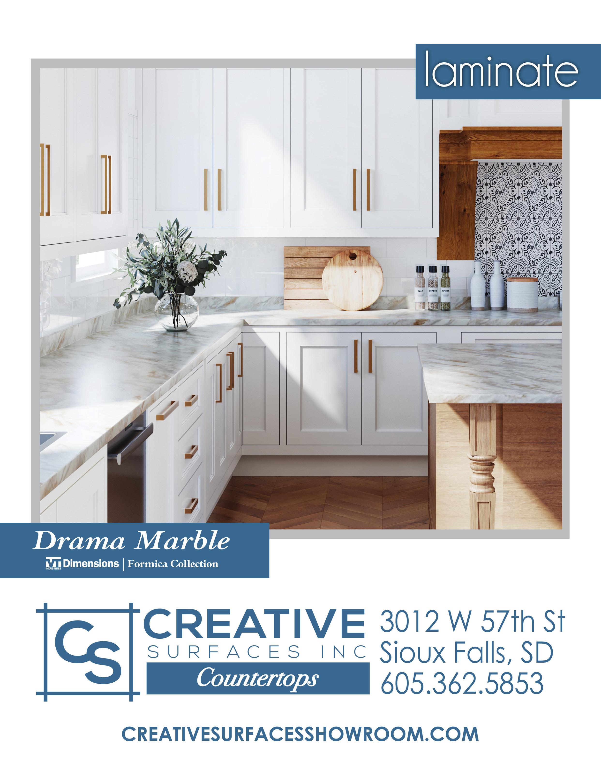
Spring is consistently a thrilling season, and this month, the Home Builders Association of the Sioux Empire is equally enthusiastic to present the 2024 Spring Parade of Homes. This event holds significant importance for our association, serving as a showcase for the finest builders in and around the Sioux Empire, highlighting new homes and communities.
With over 70 homes highlighted this spring, there’s an abundance of inspiration waiting for you to BE INSPIRED. We’re excited to offer you an exclusive glimpse into the homes showcased in the parade through this special edition of Home Ideas Magazine.
Building on the success of our Sioux Empire HBA Guide App, we’re thrilled to continue providing an interactive tool that simplifies the search for your dream home. This app
allows users to peruse photo galleries, explore floor plans, filter homes, obtain directions, and more.
The Sioux Empire HBA Guide App will serve as your essential tool for the parade, delivering the most current information. You can easily download the app by scanning the QR Code provided below or by visiting SIOUXEMPIREPARADEOFHOMES.COM.
We encourage you to seize the opportunity to explore any or all of the remarkable residences showcased in the 2024 Spring Parade of Homes. This occasion offers a firsthand glimpse into the latest trends in new home construction, encompassing design, decor, smart home technology, and, above all, motivating you to BE INSPIRED!
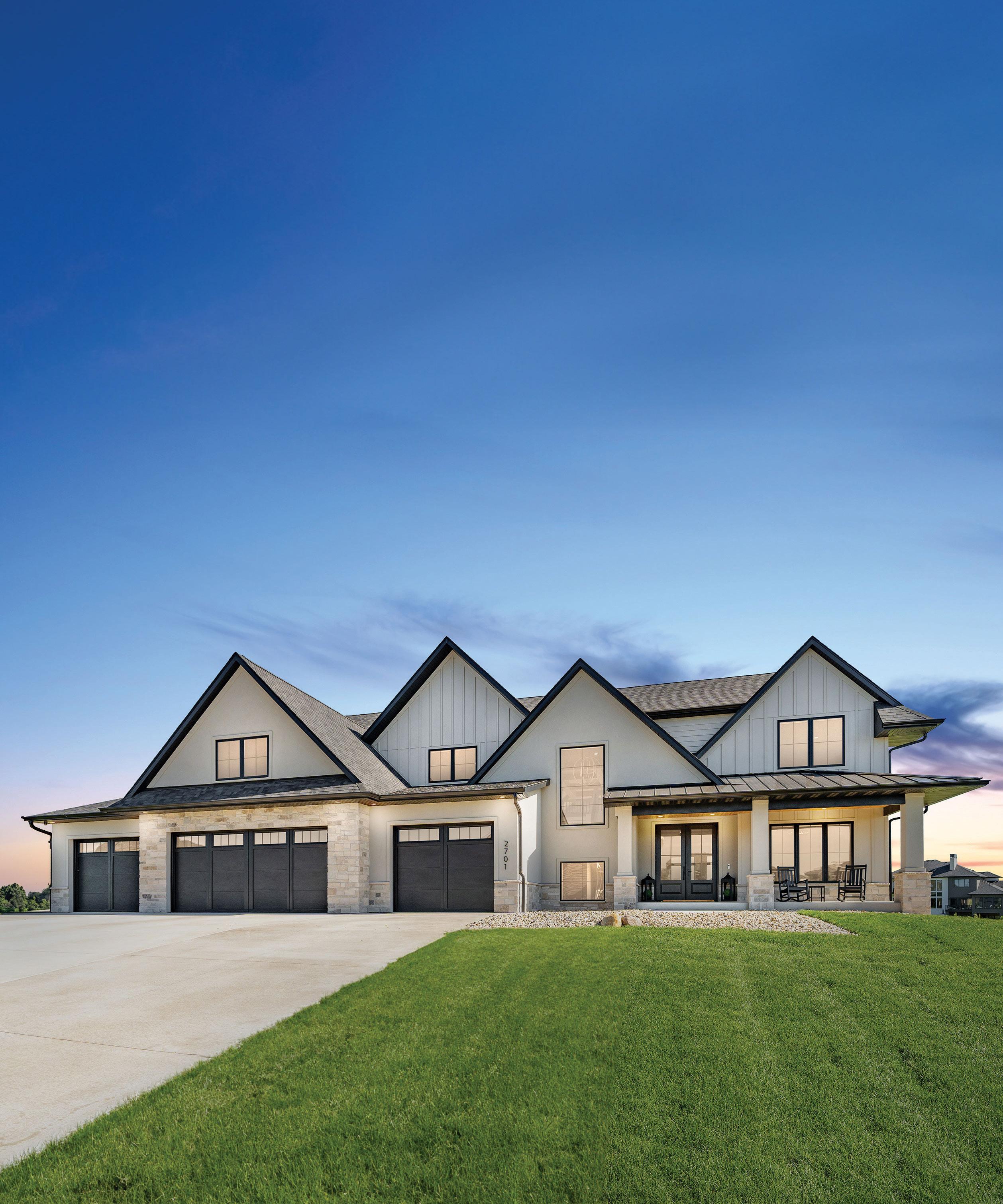

MAY 11-12
& 18-19
SATURDAYS & SUNDAYS 1:00 PM - 5:00 PM
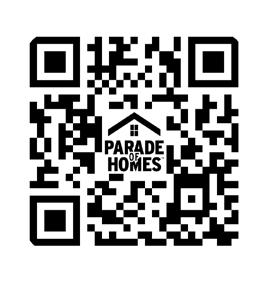
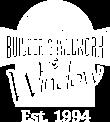


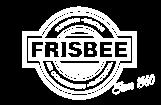



Hosted by the Home Builders Association of the Sioux Empire, the Spring Parade of Homes invites you to explore the latest developments in the Sioux Empire region and surrounding areas. This occasion provides builders with a platform to exhibit their expertise, giving the public a chance to interact directly with industry experts and witness current home trends firsthand.
How much does it cost to tour homes?
While touring all parade homes is free of charge, there is a $5 entry fee per adult to tour Feature Homes. Please note that only cash payments will be accepted; credit cards, Venmo, or checks will not be accommodated.
What is a Feature Home?
A Feature Home is a prestigious, custom-built residence carefully chosen by a dedicated committee for their exceptional characteristics and enhancements. For the upcoming 2024 Spring Parade of Homes, we’re thrilled to introduce two Feature Homes. The first, located at #1 on the map, crafted by Hjellming Construction. The second, positioned at #2 on the map, constructed by Krumvieda Companies. These residences promise exclusive tour opportunities, presenting a dream home wish list come to life.
There is a $5 entry fee per adult per home to tour these Feature Homes. Please note that only cash payments will be accepted; credit cards, Venmo, or checks will not be accommodated.
Proceeds from admission to tour these homes contribute to the Home Builders Care Foundation. The Foundation champions various industry-related initiatives, including scholarships, workforce development grants for local schools, a construction camp for middle school students, and the annual “Repair Affair” program, among others.
How should I plan my visits?
We recommend planning your home tours in advance. Homes are categorized by price levels and assigned area numbers. Customize your route by selecting the homes you wish to visit and utilize your phone’s GPS with the Sioux Empire HBA Guide App to navigate to each location.
Is there a specific order for touring homes?
You’re free to start at any home during the event, and there’s no requirement to visit homes in numerical order. Homes are numbered based on their location but do not dictate a prescribed sequence.
Is there signage to help locate parade homes?
Absolutely! Orange directional yard signs will be provided to assist parade attendees in finding each residence. Furthermore, participating homes will display yard signs and orange flag pennants in their front yards, indicating their availability for public viewing.
What are the parade dates and times?
The parade takes place on May 11-12 & 18-19, with home tours available from 1:00 pm to 5:00 pm each day.
Can homes be viewed virtually?
While not all homes offer virtual tours, some do. There are various ways to access virtual tours by either, visiting SIOUXEMPIREPARADEOFHOMES.COM, or downloading the Sioux Empire HBA Guide App.
Are all homes open during the event?
Unless otherwise specified as closed, all homes are open for viewing during the event. For the most recent information, please refer to SIOUXEMPIREPARADEOFHOMES.COM or the Sioux Empire HBA Guide App.
Are homes for sale?
Some homes may be available for purchase, while others may have already been sold and have new owners moving in after the event. Feel free to inquire with the builder upon visiting the home. If your dream home has already been sold, discuss the possibility of the builder constructing a similar home on a different lot.
What does the Sioux Empire HBA Guide App offer?
The Sioux Empire HBA Guide App offers comprehensive event information at your fingertips. This interactive tool allows users to browse photo galleries and floor plans, filter homes based on preferences, and map routes to desired homes. It facilitates connecting prospective home buyers with builders in the Sioux Empire and keeps users informed about news and events during the parade, while enhancing the overall experience. Simplify your journey and enjoy exploring the homes with this convenient app!
For more information and the current list of open homes to tour, please visit SIOUXEMPIREPARADEOFHOMES.COM or download the Sioux Empire HBA Guide App (Scan the QR code located below) .




• Opt for shoes that can be easily slipped on and off, as not all homes provide seating for shoe removal.
• Please ensure you wear clean socks while touring each home. While some builders may provide shoe covers, others may not. Bare feet are not allowed.
• Show respect for furniture, walls, and surfaces in all parade homes.
• NO food or drinks are allowed inside any parade homes.
• Strollers are NOT permitted inside parade homes.
• Restroom facilities are NOT available inside or near parade homes, so plan your restroom breaks accordingly.
• Obtain permission from builders or staff before taking photographs inside parade homes.
• Parking may be limited in certain neighborhoods, and you may need to walk a distance to reach the parade home, so plan accordingly.
• Admission to tour parade homes is complimentary. With the exception of the two Feature Homes which requires a $5 cash entry fee for each home per adult. Please note that only cash payments will be accepted; credit cards, Venmo, or checks will not be accommodated.
• Plan your route in advance! Utilize the Sioux Empire HBA Guide App for navigation and to access the latest information on parade homes, or visit SIOUXEMPIREPARADEOFHOMES.COM.
• Don’t hesitate to ask questions! Seize the opportunity to gather firsthand insights from industry experts. Be curious, engage, and be inspired!
• Visitors assume all risks while touring parade homes.
• For any inquiries or concerns, please don’t hesitate to contact the Home Builders Association at (605) 361-8322. VIRTUAL TOUR - Available
SPRING PARADE OF HOMES LEGEND





HOME - $5 to tour
- Not available for tours
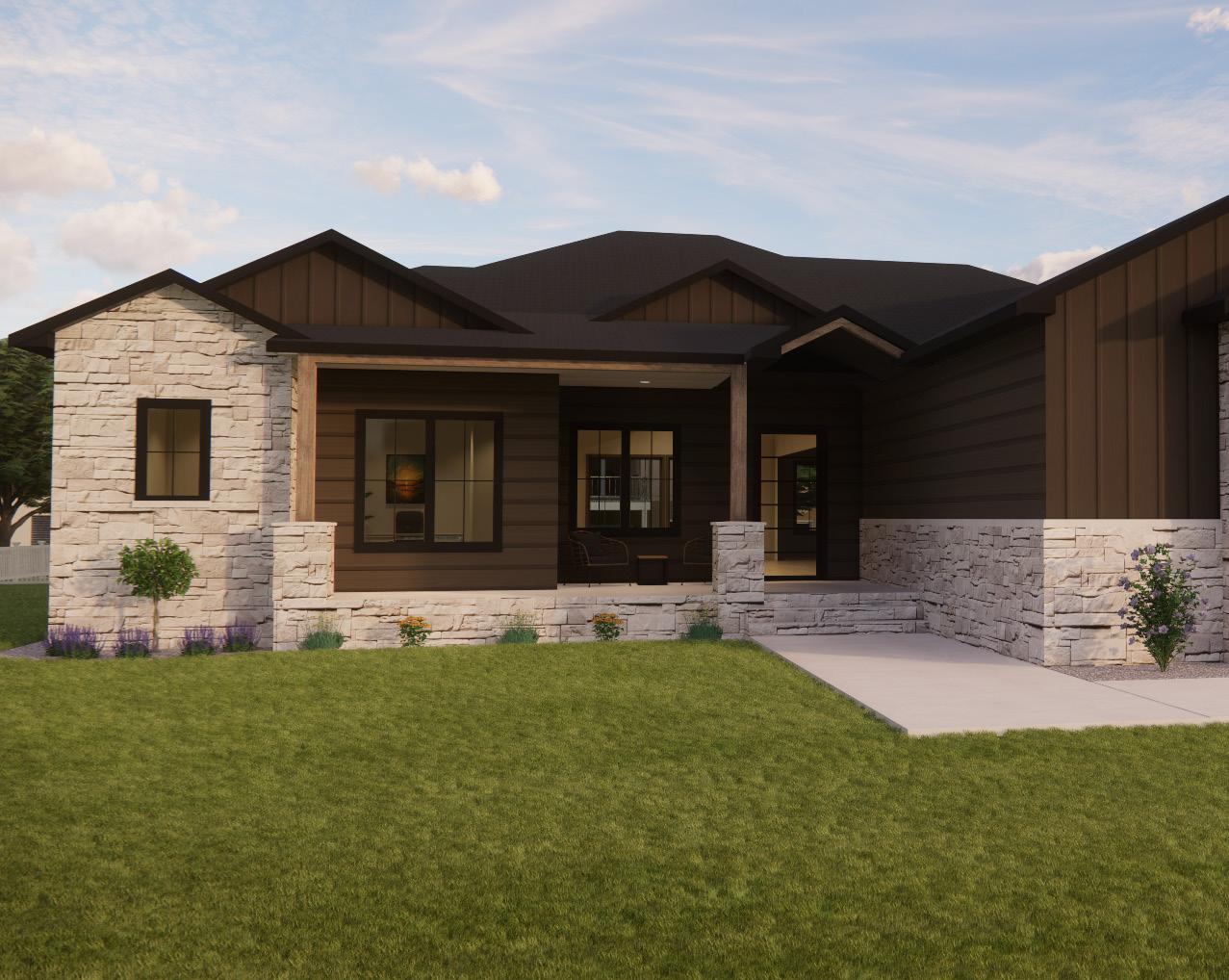
Located in the Canterbury Heights neighborhood, the home at 5605 E. Chandler Drive presents a stunning blend of modern innovation with traditional charm. Encompassing 4,274 square feet, this elegant ranch home with a garden level basement boasts four individual bedroom suites with their own private baths, two powder baths, and an array of exquisite features throughout the home, including an array of elaborate Phillip Jeffries wallpapers unique to each room. The oversized garage features four stalls with epoxy flooring, and the spacious backyard includes a Sport Court for outdoor activities. Flooding the court with water in the colder months lets winter sports enthusiasts enjoy ice hockey and skating.
Crafted by the talented team at Hjellming Construction, their personal approach to construction
is expressed in this distinctive home, which includes soaring ten-foot-high ceilings on the main floor and nine-foot-high ceilings on the basement level giving this home a spacious feel and abundance of natural light. The exterior of the home features Diamond Coat prefinished LP siding and intricate stone accents around the house, columns, and below the siding, encompassing many layers of rich textures.
The entry on the main level greets you with vaulted ceiling beams made of knotty white oak that flows through the great room and continues onto the Millwood deck. Engineered oak flooring is placed throughout the great room, kitchen, and hallways on the main level. A spectacular gas fireplace illuminates the great room and is surrounded with custom tile and velvet wallpaper, creating a centerpiece of luxurious
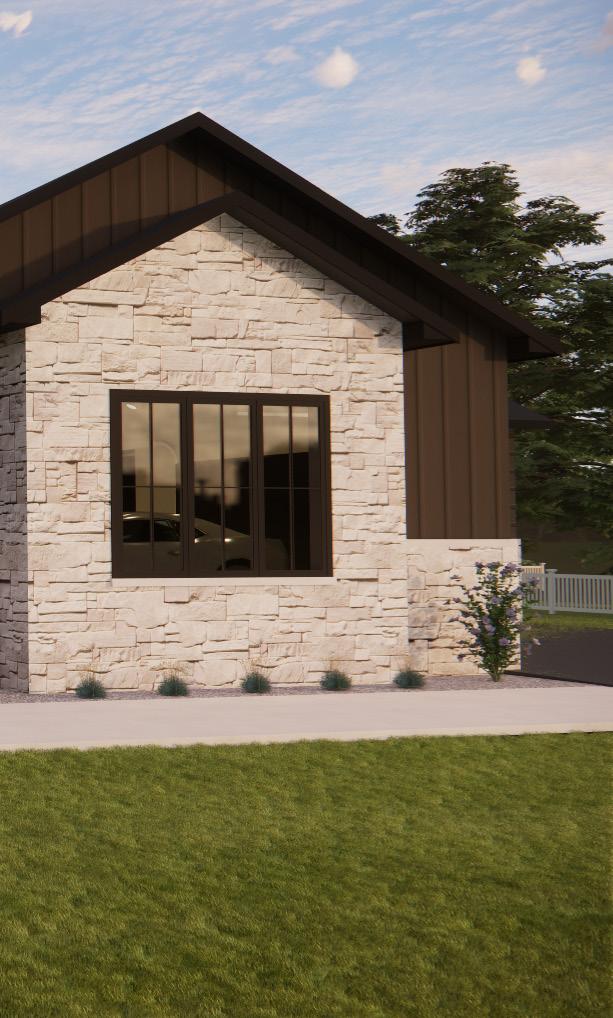
comfort. Off the great room is the spacious kitchen, featuring trayed ceilings, quarter-sawn oak cabinetry, granite countertops, a glass tile backsplash, and Thermador appliances. The home’s dining space is located beside the kitchen as part of the home’s open living design, and off the kitchen is a massive pantry, mudroom, and a powder room. Down the hallway is an inviting bedroom suite with a private bath featuring a tile shower and large walk-in closet.
To the left of the main entry and past the main staircase is a well-appointed office and the entry to the primary suite. The suite is an oasis of tranquility, boasting vaulted ceilings, expansive windows, and a luxurious bathroom featuring a zero-clearance tile shower with digital controls, his/her vanities, and a lavish soaker tub in between. Tile wainscotting and distinctive wallpaper finish the look.
A staircase leading from the main entry descends to the garden level, featuring a family room and bar
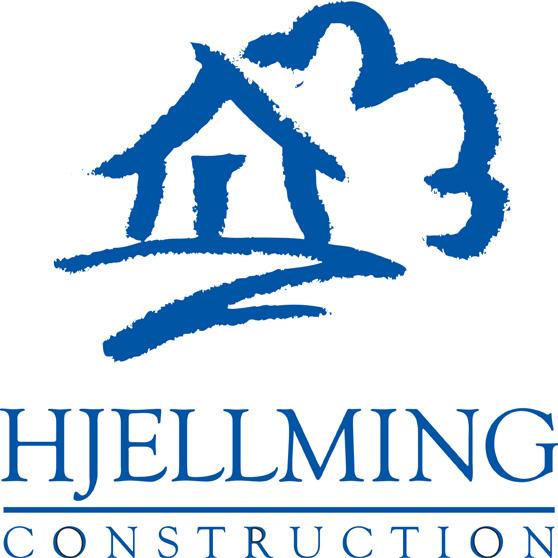
with an elegant linear electric fireplace to warm the room. A large game room keeps the kids entertained, and a stroll down the hallway reveals another powder bath and two more large, private bedroom suites with fully tiled bathrooms. Elegantly designed, this garden level basement exceeds expectations, merging contemporary design elements with the coziness of traditional homes.
As a family-based business with more than 60 years in construction, Hjellming Construction ensures that each and every project is a true reflection of their customers’ lifestyles and individual tastes.
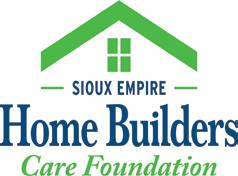
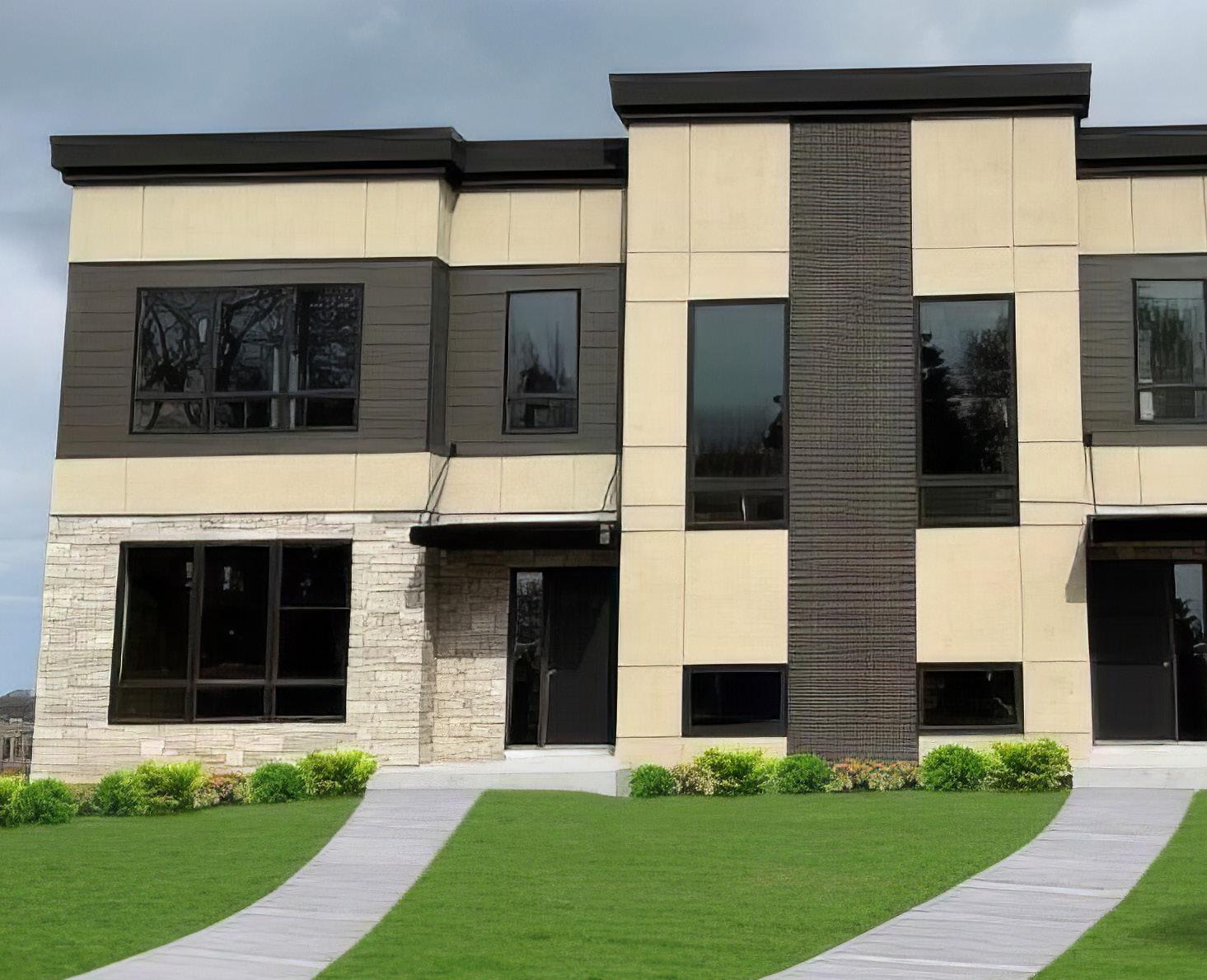
Nestled within The Shores on Lake Lorraine, this luxury twin townhome at 2722 S. Oriya Place offers a stunning blend of privacy and customization with the convenience and community of townhome living. This modern multi-level home encompasses 3,543 square feet and boasts four bedrooms, four bathrooms, and an array of distinctive features, including an interior elevator. Its fully finished oversized two-car garage is adorned with modern doors and features epoxy floors and in-floor heating.
Crafted by the skilled hands of Krumvieda Companies and their talented team of subcontractors, the architectural design of this unique twin home is defined by its classic and contemporary luxury style
with intricate details and varied textures spanning from the foundation to the rooflines. A harmonious exterior, adorned with EIFS brick, wood accents, and black steel balconies and window trim extends a warm and modern ambiance. Aaron Krumvieda, President of Krumvieda Companies, says, “The whole community is planned as a live, eat, work, and play type of development, with access to bike trails, pocket parks, and commercial amenities like restaurants, health care, and groceries. You name it, it’s there.” This custom unit is close to Lake Lorraine, a spring-fed lake in the heart of Sioux Falls.
The interior of the home features a mixture of wallpaper and traditional painted millwork, and ceilings are profiled with multi-layered crown molding. Ceiling
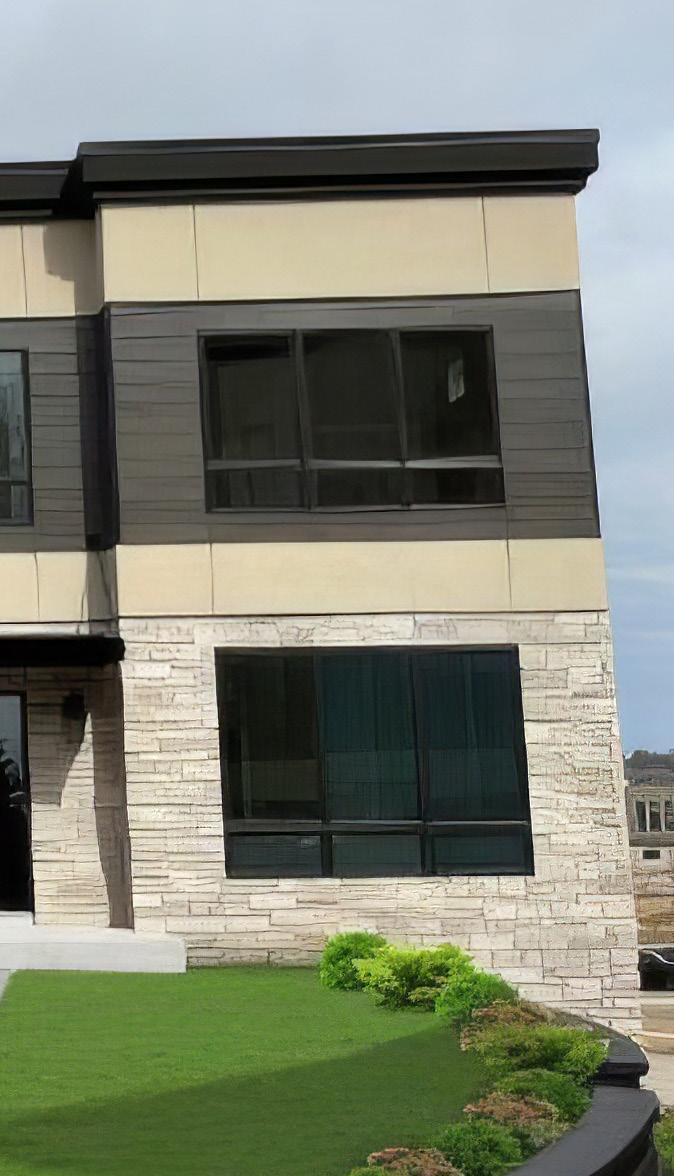
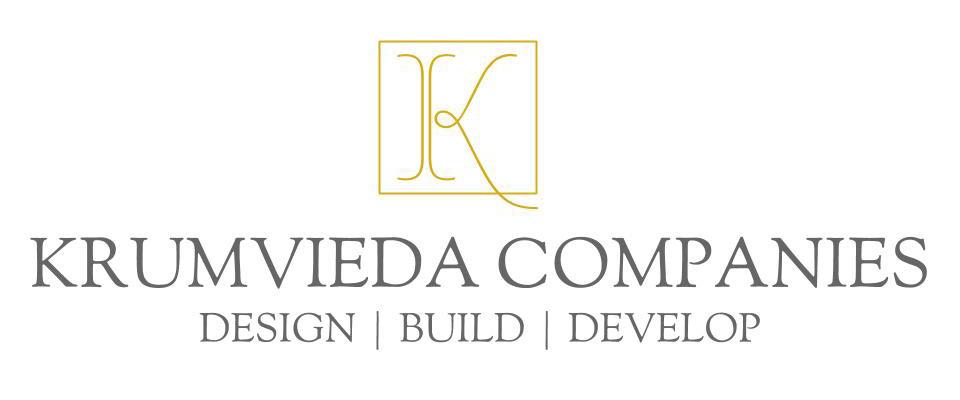
details and white oak floors throughout the home create a clean and seamless feel. The spacious living and dining areas intertwine, harmonizing with the quartz countertops in the well-appointed kitchen. “The custom cabinetry with doors and drawer panels that are unique to this home are not something you see every day,” Aaron says.
Expansive windows usher in an abundance of light and lend a modern allure, and the upper-level tile pedestal patio features a phenomenal view of the lake and surrounding area. Aaron says another unique feature of this twin home is that there are no interior bearing walls. “We built out the shells of those buildings, leaving a big open space without interior walls. That lets the homeowner create the exact indoor living space that is right for them.” Silence is golden with a
superior soundwall system that is more than double the minimum requirement for sound proofing.
This town home stands as a true gem within the Lake Lorraine community. Krumvieda Companies started the development about five years ago, and this is the first unit in the second phase. Krumvieda Companies has built itself on generations of experience in fine craftsmanship, brought to any project they take on. “Do it right the first time,” has been the company’s transparent key to success and repeat clientele over the years.


5

In-person tour Yes
Virtual tour No
Price $549,000 Bedrooms / Baths 3 / 2
Type of home Single Family Finished sq ft 1,629
Style of home Garden-Level Unfinished sq ft 0
• Zero-entry home featuring simple & functional living
• Large inviting foyer with high ceilings and accents through
• Granite tops, kitchen backsplash tile accents, eat-in island
• Primary suite with walk-in shower and heated tile floors
• Infloor radiant heat system throughout the entire home
• Heated garage, mech room doubles as a storm shelter
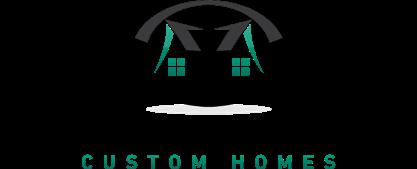
VanOverschelde Custom Homes LLC
Nick VanOverschelde (605) 610-5998 vanohomes@gmail.com vanocustomhomes.com
509 N. Woodland Ct. (Brandon)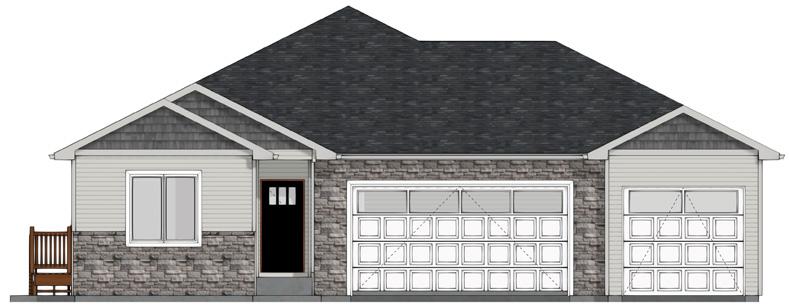
In-person tour Yes
Virtual tour No
Price $494,900 Bedrooms / Baths 2 / 2
Type of home Single Family Finished sq ft 1,497
Style of home Villa Unfinished sq ft 1,497
• Custom cabinets with granite countertops in the kitchen
• Hardwood floors and fireplace in living room
• Covered deck overlooking greenway
• Heated garage with drain
• HOA includes mowing, garbage, and snow removal
• Other units available
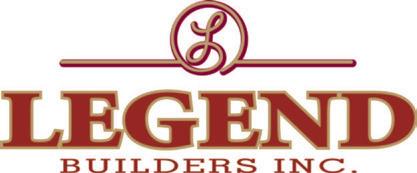
Legend Builders
Morgan Kolberg (605) 728-5000 morgan@legendcustomhomes.com
905 S. Brek Ave. (Brandon)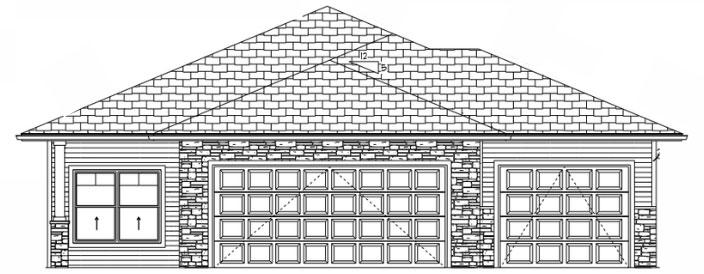
In-person tour Yes Virtual tour No
Price $389,900 Bedrooms / Baths 2 / 2
Type of home Single Family Finished sq ft 1,457
Style of home Villa Unfinished sq ft 0
• Award-winning “Independence” slab-on-grade w/ 3-stall, den
• Electric fireplace with shiplap wall finish & mantle
• Custom cabinetry with slow close drawers, quartz tops
• Walk-in pantry in kitchen & covered rear patio
• Primary suite has tiled shower; dual sinks; walk-in closet
• Black stainless steel kitchen appliance package included
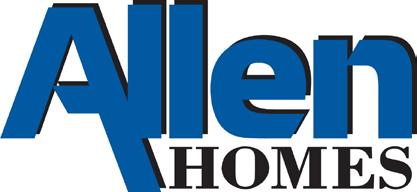
Allen Homes
Dalton Allen (605) 213-0431 dalton@allenhomessd.com allenhomessd.com





In-person tour Yes
tour No
Price $980,000 Bedrooms / Baths 3 / 2
Type of home Single Family Finished sq ft 1,980
Style of home Ranch Unfinished sq ft 1,826
• Vaulted open main living room with lake views
• Living room gas fireplace with built-ins
• Walk-though primary suite to laundry & mudroom
• Spacious kitchen pantry with countertop
• Walk-out lot on the beach with private lake access
• Yard storage on the lower level with double doors to the yard
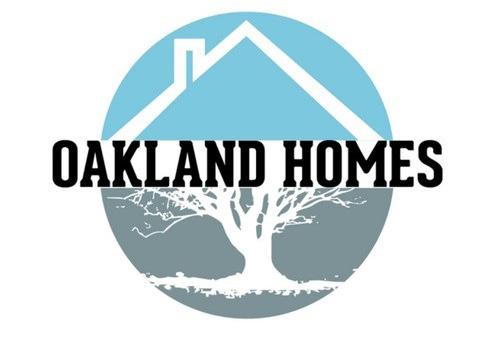
Oakland Homes
Justin Oakland (605) 553-5311
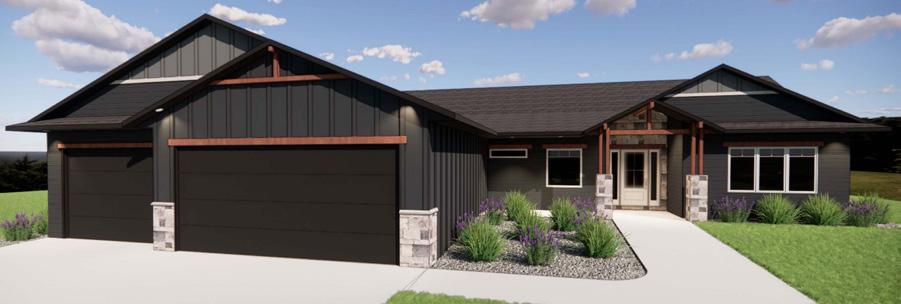
8 1004 S. Moonlight Cir. (Brandon) In-person tour Yes Virtual tour No
Price $715,000 Bedrooms / Baths 4 / 2
Type of home Single Family Finished sq ft 2,189 Style of home Ranch-Walkout Unfinished sq ft 1,624
• Vaulted ceiling with oversized windows in the main living area
• Massive covered cedar deck with stairs to backyard
• Primary en-suite with connectivity to laundry and mudroom
• Primary walk-in tile shower & soaker tub with heated floors
• Gas fireplace with gorgeous stonework, mantel & hearth
• Conveniently located on walkout lot next to Aspen Park

Oakland Homes
Justin Oakland (605) 553-5311
cdigroupsd@gmail.com builtbyoakland.com
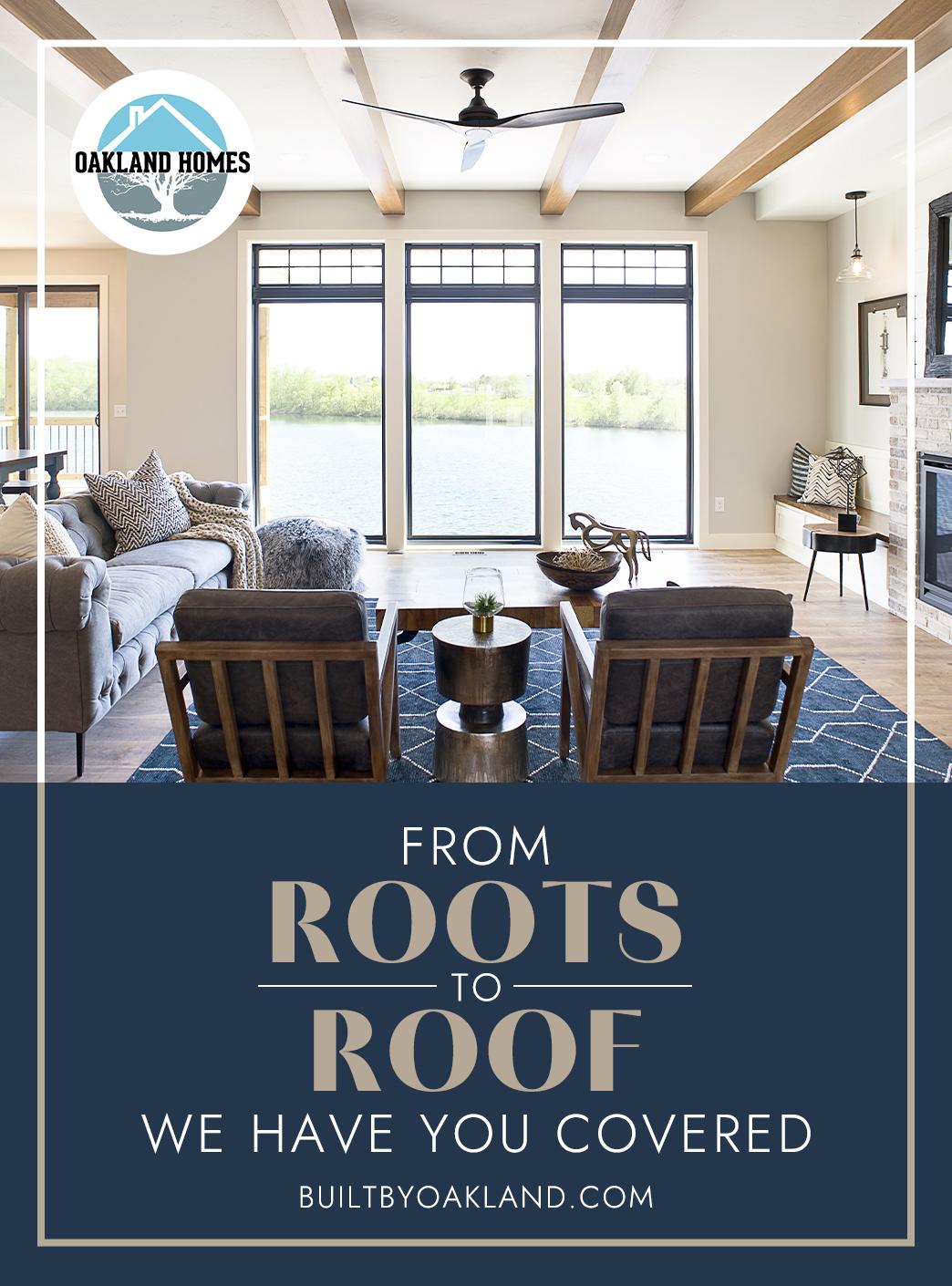

In-person tour Yes
Virtual tour No
Price $579,000 Bedrooms / Baths 3 / 2
Type of home Single Family Finished sq ft 1,666
Style of home Villa Unfinished sq ft 0
• Simple and functional features of this zero-entry home
• 16’ front entrance ceilings, large covered concrete patio
• Kitchen quartz countertops, tile accents, large eat-in island
• Primary suite with walk-in shower, tile accents, heated floor
• No more cold feet! Infloor radiant heat system throughout
• Heated garage, mechanical room doubles as a storm shelter

11
VanOverschelde Custom Homes LLC
Nick VanOverschelde (605) 610-5998 vanohomes@gmail.com vanocustomhomes.com
1612 River Bend St. (Brandon)
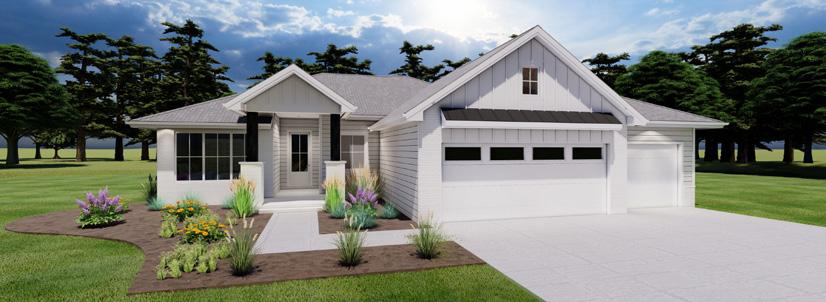
In-person tour Yes
Virtual tour No
Price $739,900 Bedrooms / Baths 5 / 3
Type of home Single Family Finished sq ft 3,042
Style of home Ranch-Walkout Unfinished sq ft 478
• Modern farmhouse style walkout ranch home
• Blend of painted and stained cabinets with quartz countertop
• Eye catching maple hardwood floors
• Luxury primary suite with massive WIC
• Spacious covered deck
• Basement wet bar walks out to the patio
Kelly Construction
Jessica Steele (605) 366-3123 sales@kellyconstruction.com kellyconstruction.com
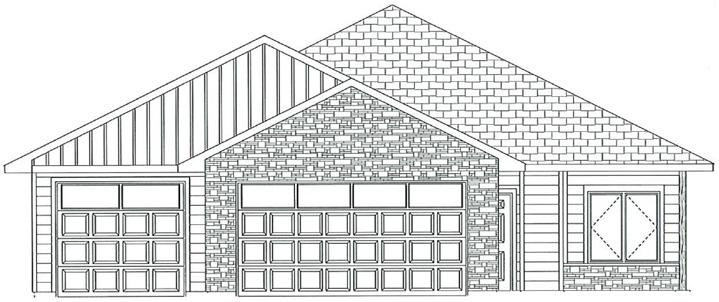
In-person tour Yes Virtual tour No
Price $449,900 Bedrooms / Baths 2 / 2
Type of home Single Family Finished sq ft 1,540 Style of home Villa Unfinished sq ft 0
• Finished oversized 3-stall garage - 842 sq. ft.
• Quartz countertops and white cabinets
• Covered patio
• Large walk-in pantry
• Electric fireplace with tile to the ceiling
• French doors to den/office off of dining room
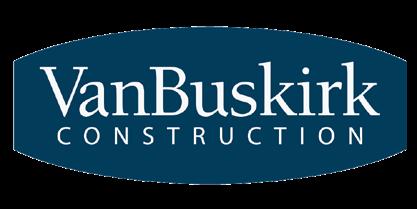
Van Buskirk Construction
Jordan Hefner (605) 361-8211 jordan.hefner@vbclink.com vbclink.com/houses
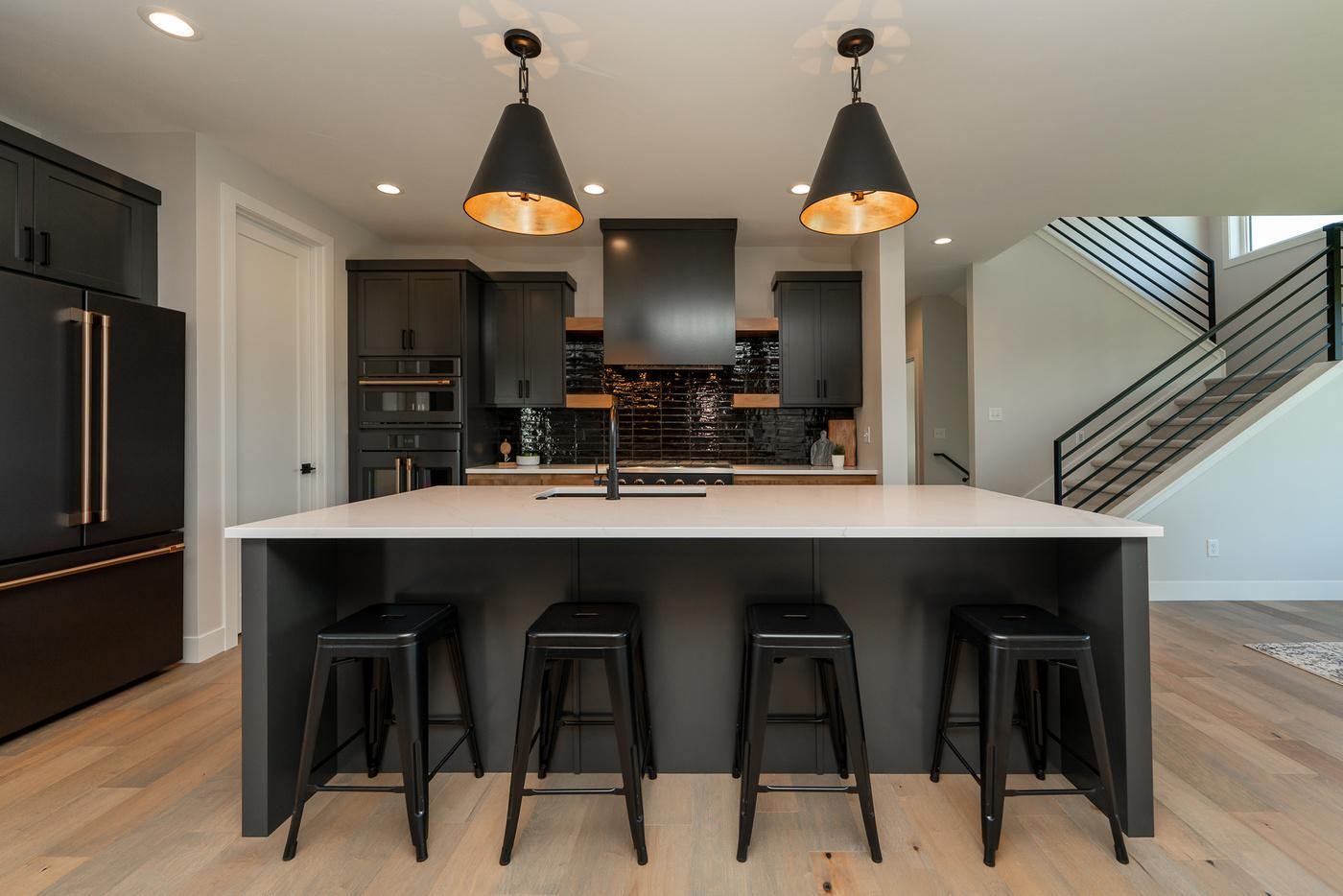
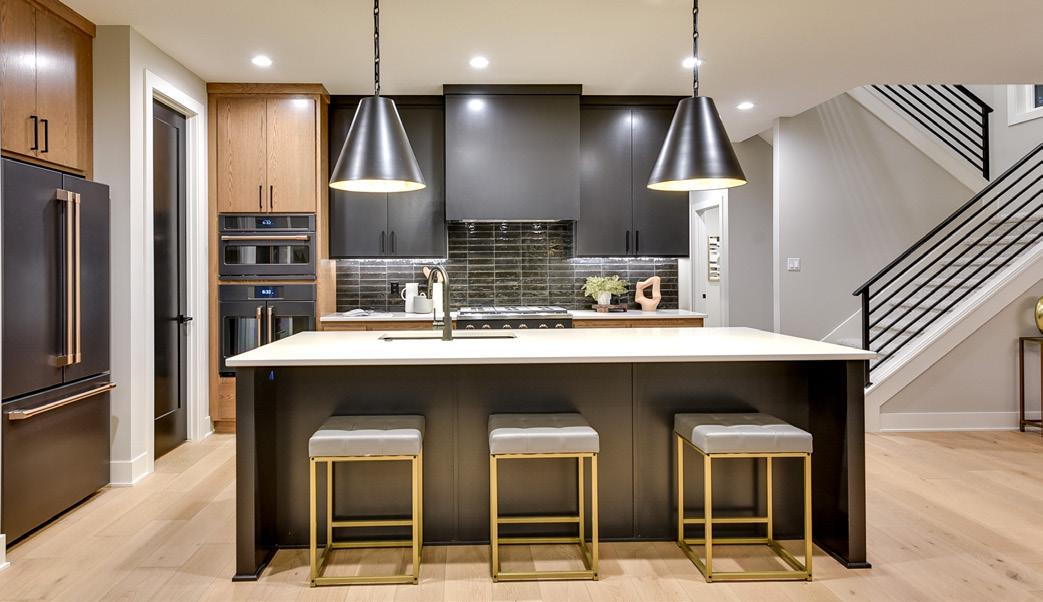
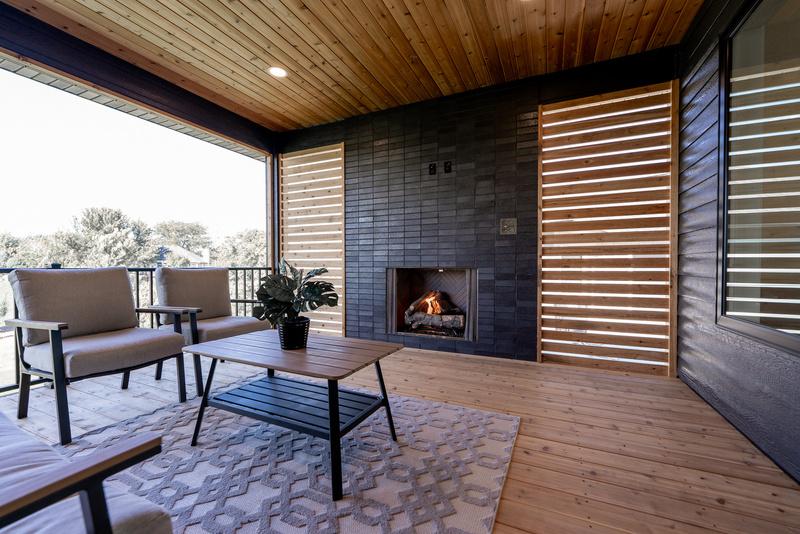
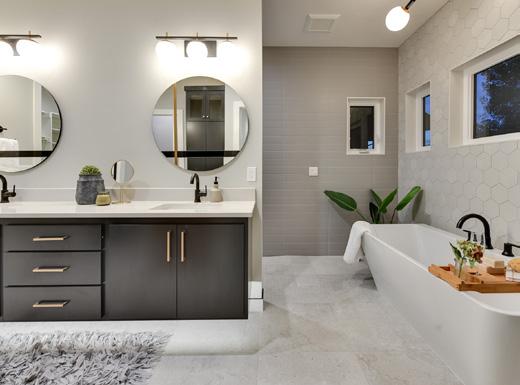
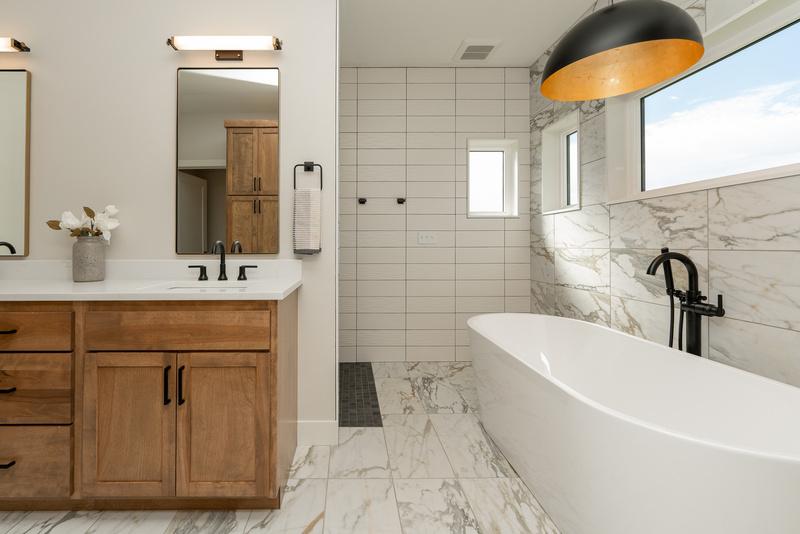
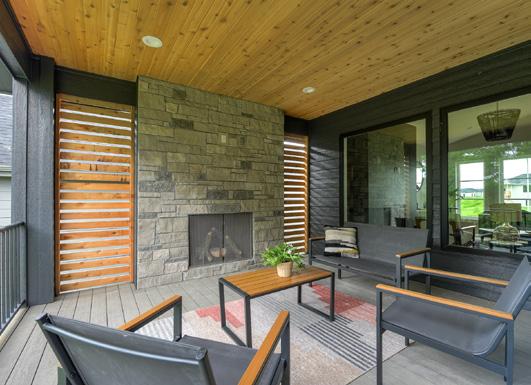
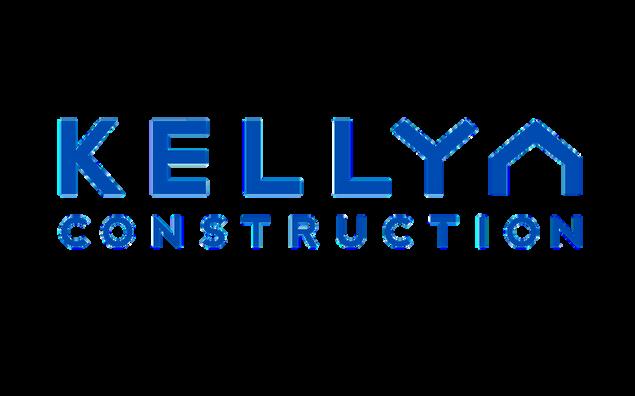
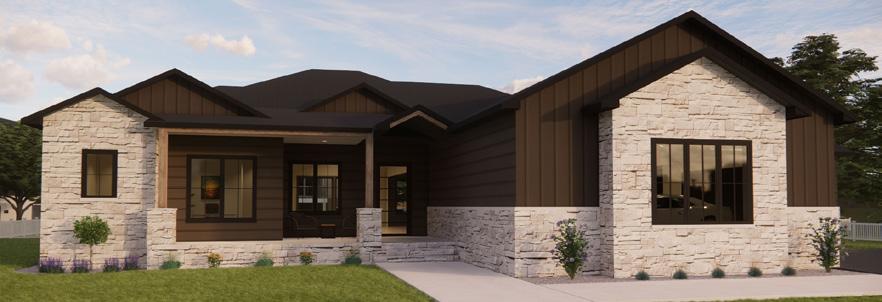
• Vaulted ceilings
• Trayed
• Custom cabinetry and closets
• Large vaulted covered deck
• Large Sport Court for ice hockey
• Boiler floor heat in the lower level
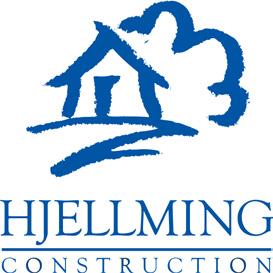
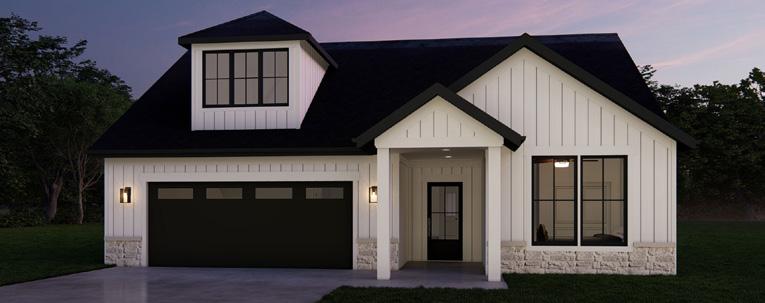
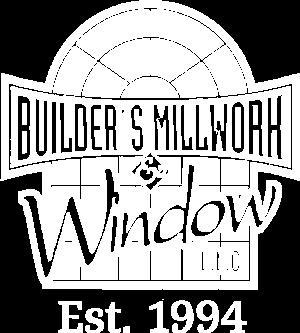

• Zero-entry home with second-level bonus suite
• Light-filled open concept
• Gourmet kitchen with quartz countertops & GE Cafe appliances
• High-end designer lighting and finishes throughout
• Stunning outdoor courtyard featuring paver patio & firepit
• Community clubhouse w/ pool, fitness room, pickleball &
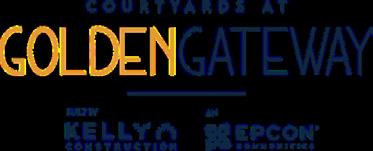
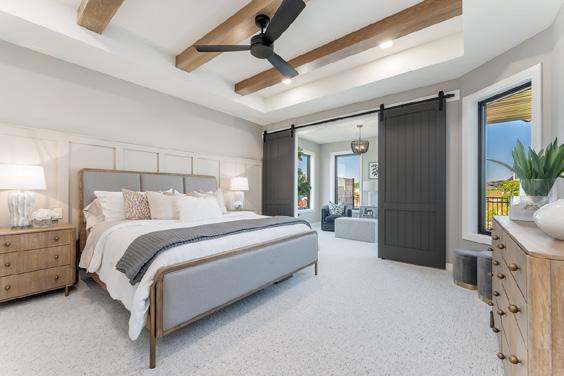
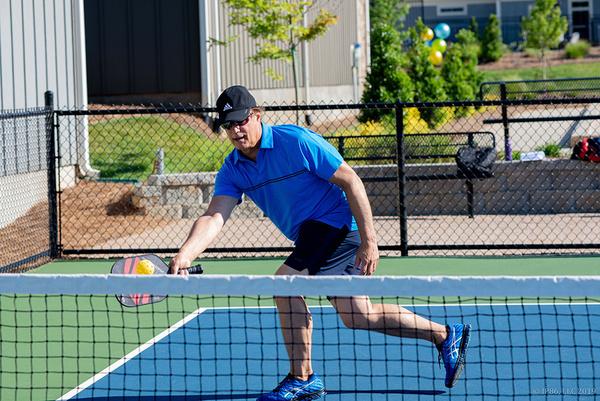
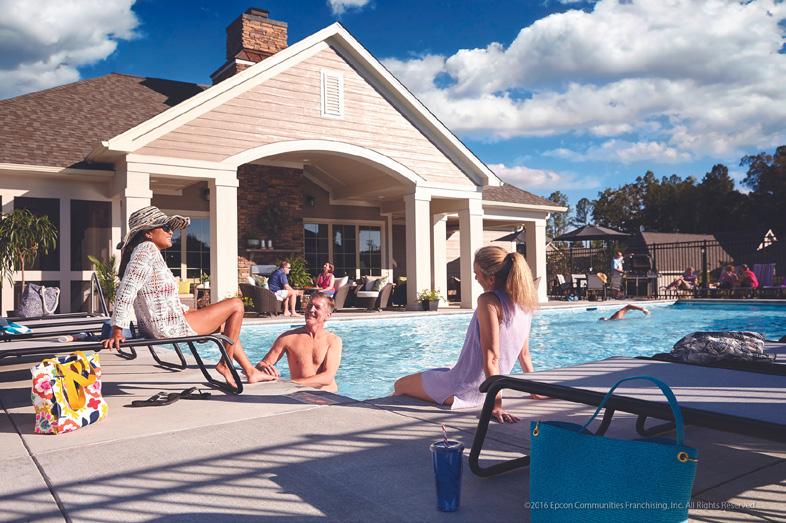
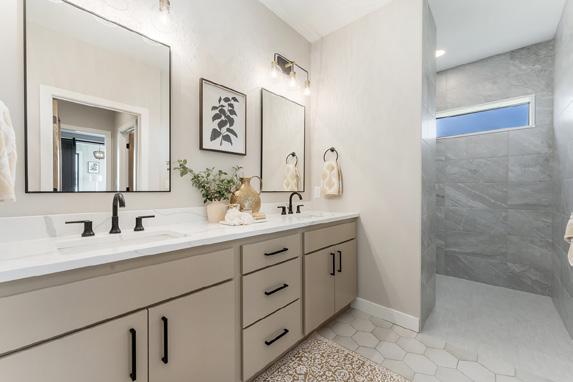
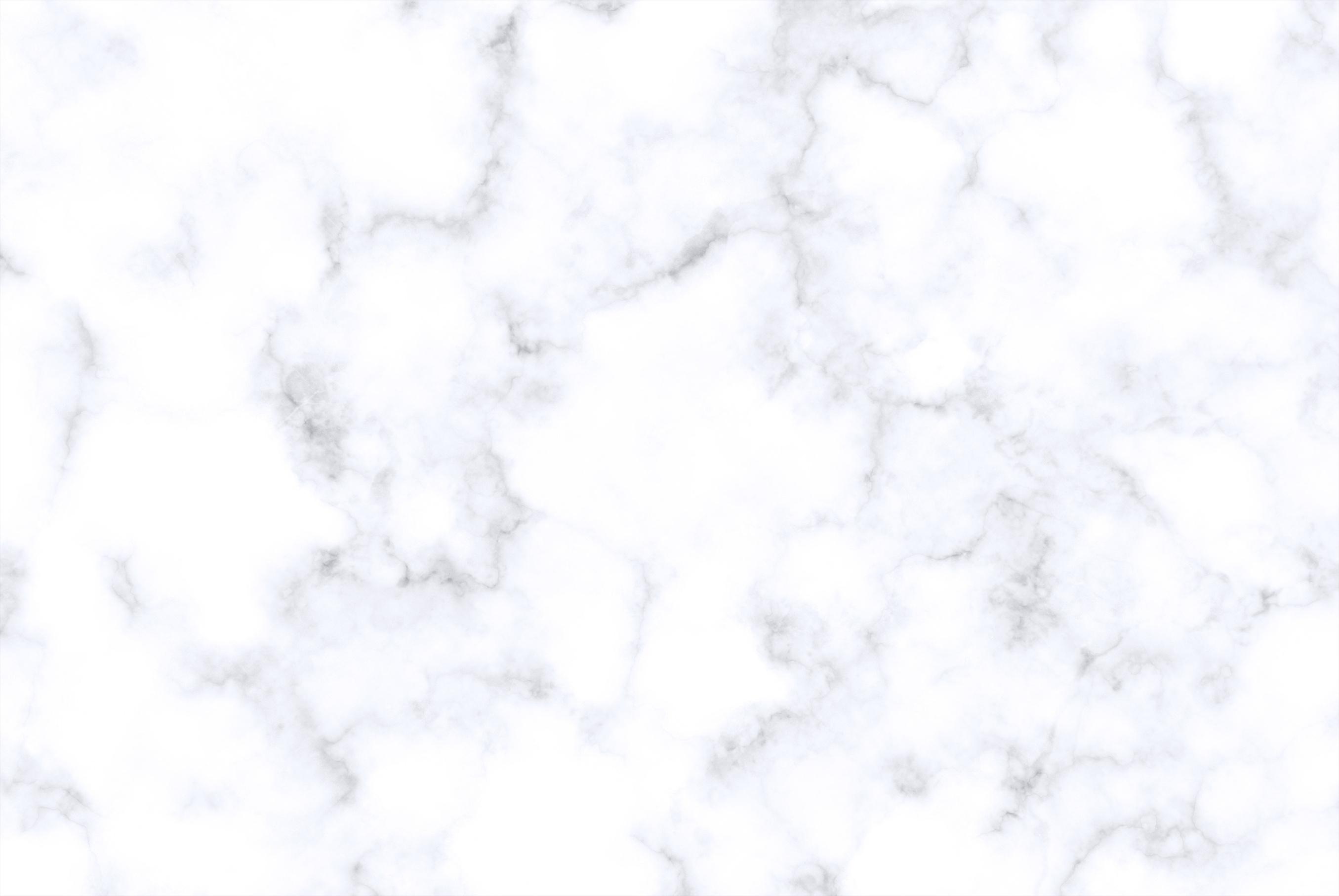
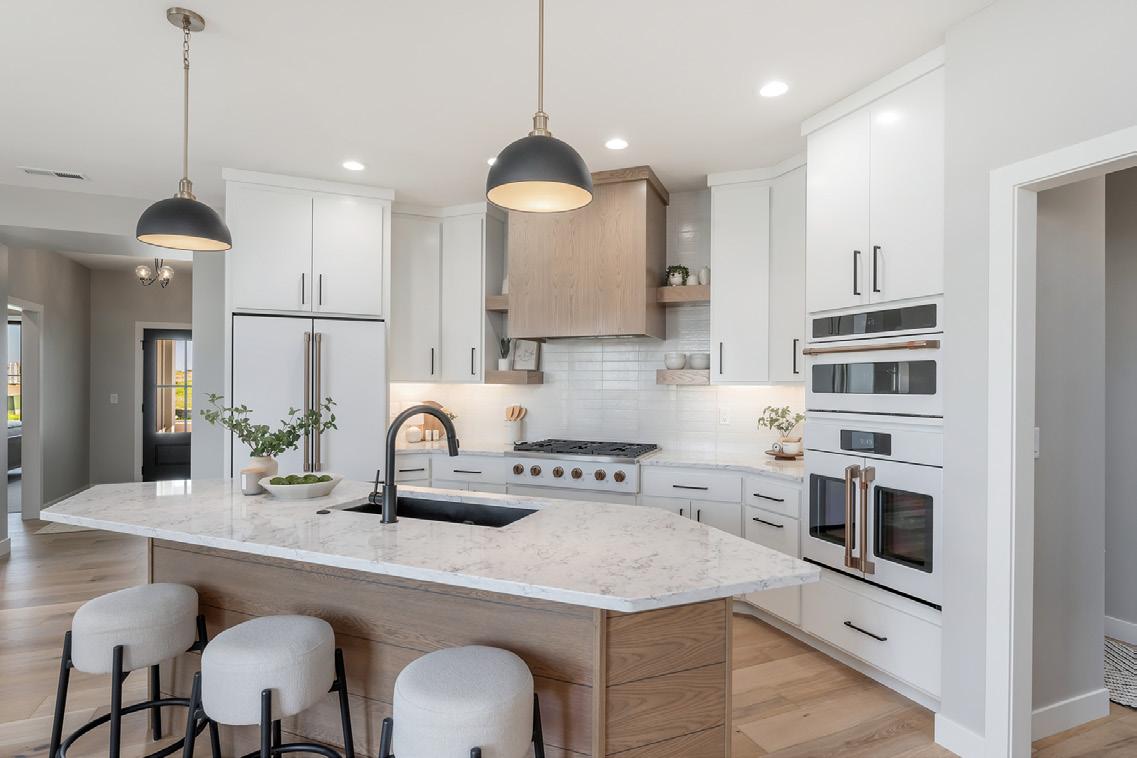
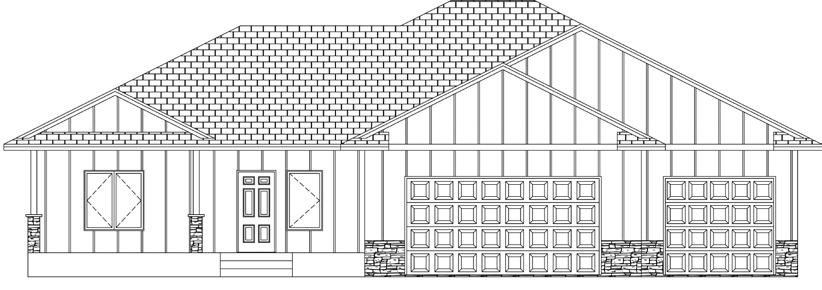
In-person tour Yes
Virtual tour No
Price $732,900 Bedrooms / Baths 5 / 3
Type of home Single Family Finished sq ft 3,266
Style of home Ranch-Walkout Unfinished sq ft 0
• Floor-to-ceiling windows
• Painted cabinets and millwork
• White oak wood flooring
• Covered patio
• Quartz countertops
• Epoxy floors in the garage
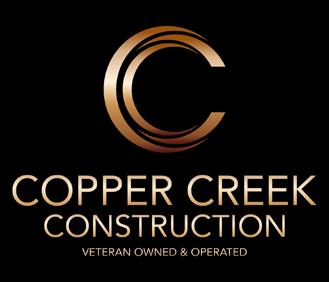
Copper Creek, Inc
Greg Schut (605) 595-4607
coppercreeksd@outlook.com coppercreeksd.com
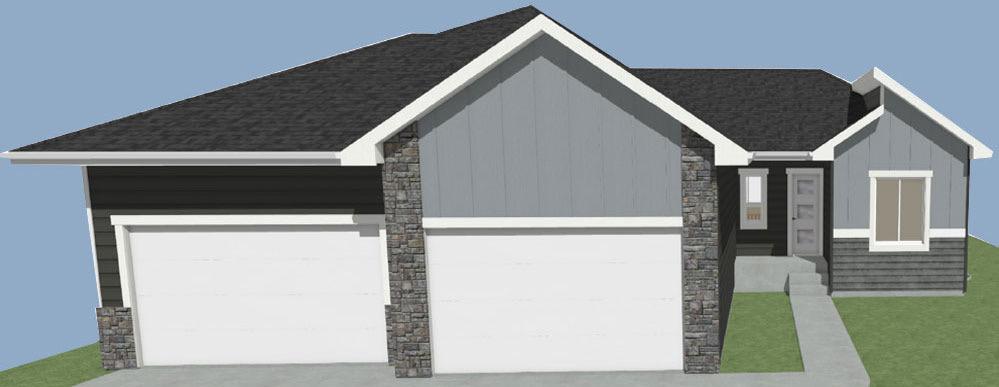
In-person tour Yes
Virtual tour No
Price $518,800 Bedrooms / Baths 5 / 3
Type of home Single Family Finished sq ft 2,438
Style of home Ranch Unfinished sq ft 0
• 4-Stall garage finished through fire tape
• Oversized lot with no backyard neighbors
• Vinyl plank living room & hallway
• Tiled primary shower
• Covered deck
• Fully finished

Nielson Construction
Lexie Ricci (605) 988-4611
lexie@nielsonconstruction.net nielsonconstruction.net
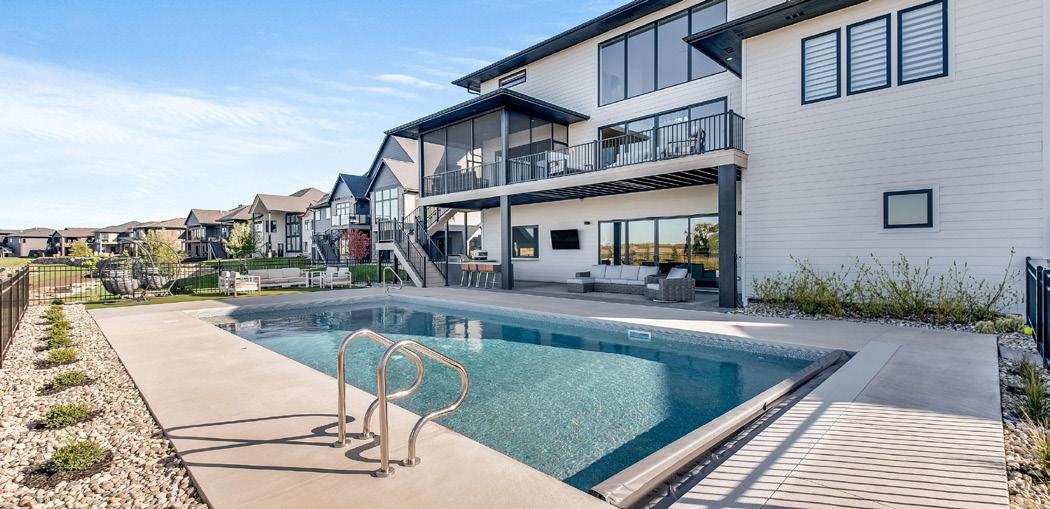


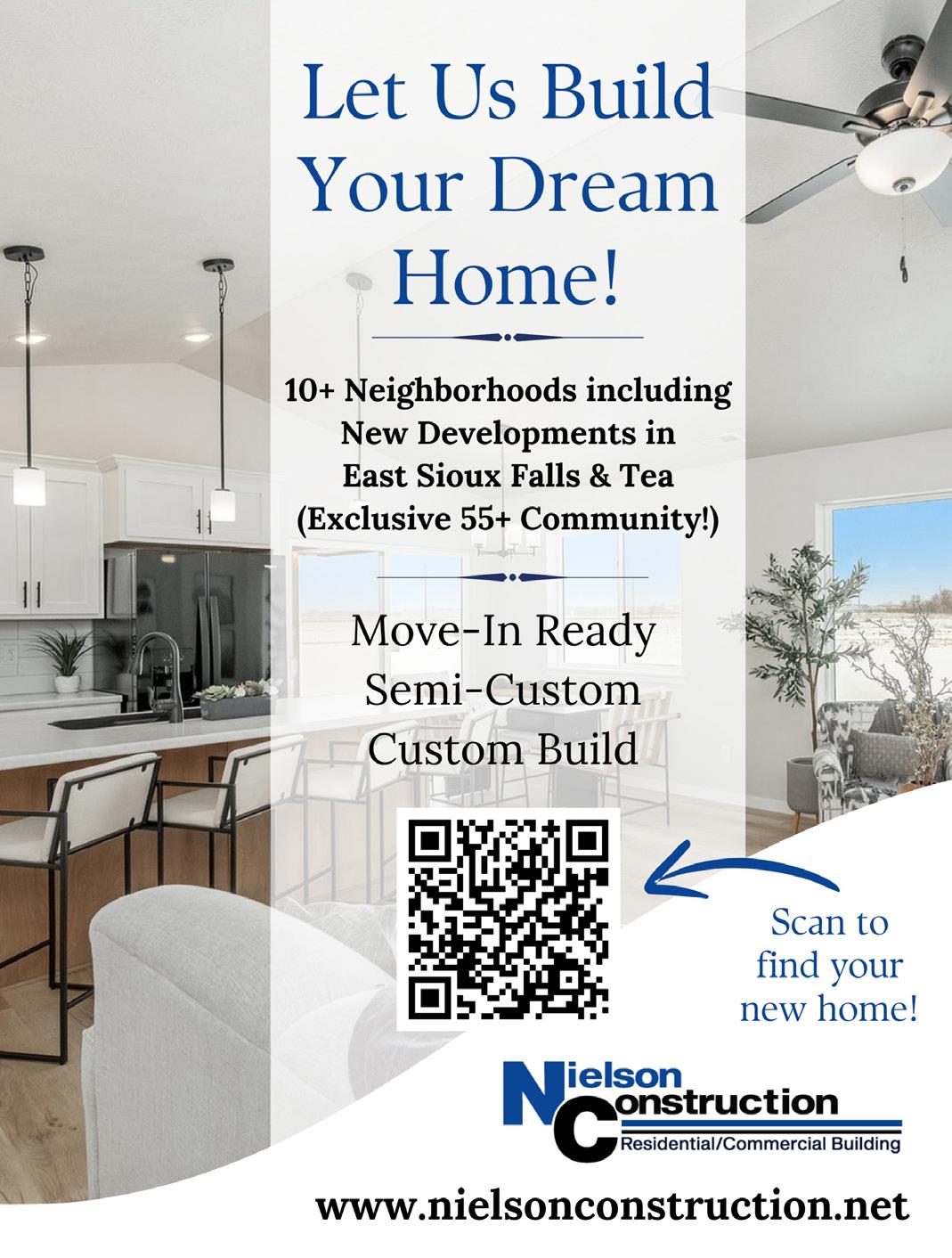
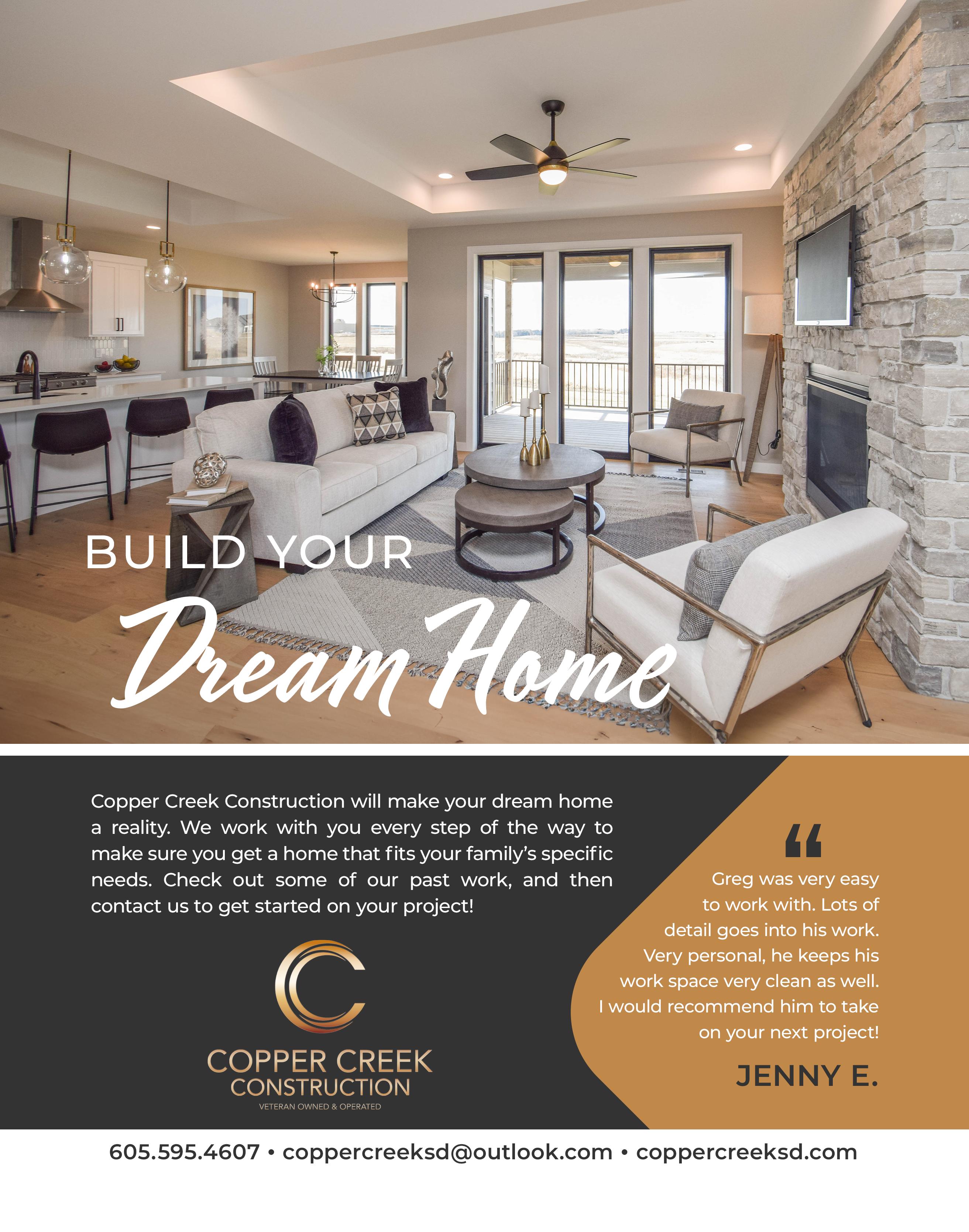
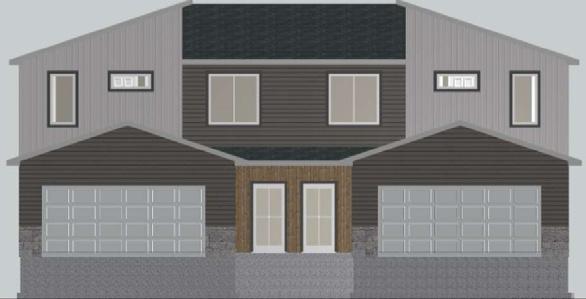
In-person tour Yes Virtual tour No
Price $349,500 Bedrooms / Baths 3 / 2.5
Type of home Twin Home Finished sq ft 1,566
Style of home Two-Story Unfinished sq ft 0
• Modern design
• Large kitchen with walk-in pantry
• All bedrooms have a WIC
• Quartz countertops throughout
• Electric fireplace with accent wall
• Private drive with snow removal and lawncare HOA
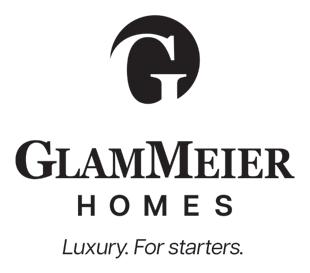
Glammeier Homes
Daniel Glammeier (605) 215-1967 glammierhomes@outlook.com glammeierhomes.com
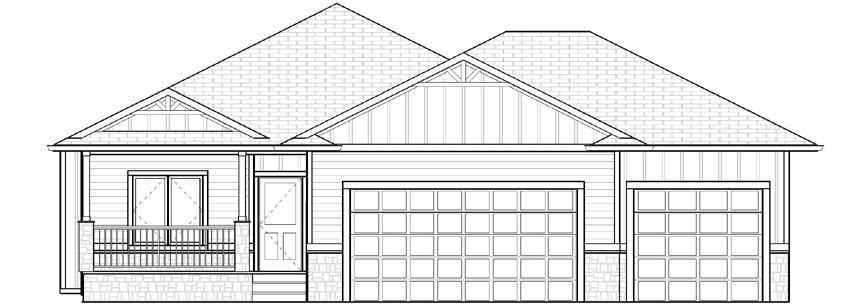
In-person tour Yes Virtual tour No
Price $478,900 Bedrooms / Baths 3 / 2
Type of home Single Family Finished sq ft 1,617
Style of home Ranch Unfinished sq ft 1,394
• Covered front concrete porch
• Quartz kitchen countertops
• Coffered ceiling in the living room
• Tray ceiling in the primary bedroom
• Primary suite includes tiled shower, WIC & double sink
• Garage features H/C faucet, extra deep 3rd-stall
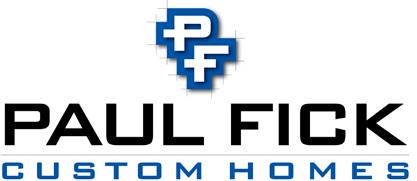
Paul Fick Homes Inc.
Paul Fick (605) 371-3206
paul.fickhomes@gmail.com PaulFickHomes.com
16

In-person tour Yes Virtual tour No
Price $529,900 Bedrooms / Baths 3 / 2
Type of home Twin Home Finished sq ft 2,240
Style of home Ranch Unfinished sq ft 450
• Slab-on-grade, ranch style home with in-floor heat
• Oversized 3-stall garage and covered back patio
• Primary suite with WIC, walk-in tile shower, soaker tub
• Custom rift sawn white oak cabinetry, quartz tops, LVP
• Vaulted living room w/ stucco fireplace, drop zone mudroom
• Bonus room for office, fenced in yard, sprinkler system
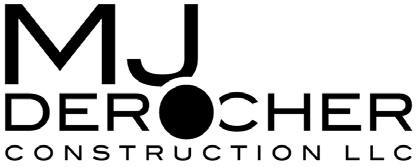
MJ DeRocher Company
Matt DeRocher (712) 259-1553 derocherm@gmail.com
facebook.com/mjderocherconstructionllc
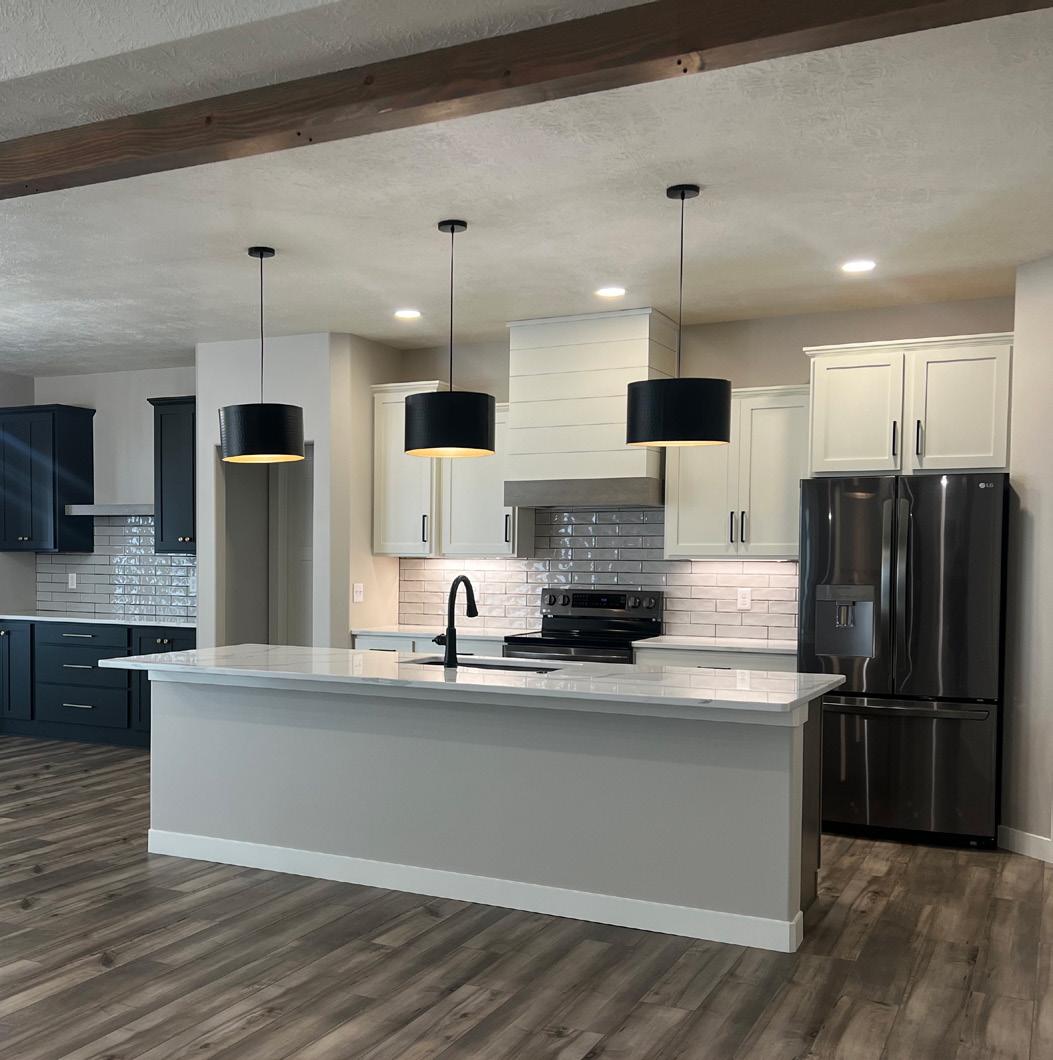
2,100


Price $735,000 Bedrooms / Baths 4 / 2.5
Type of home Single Family Finished sq ft 2,020
of home Ranch Unfinished sq ft 50
• 20’ Ceilings
• One of a kind custom grand foyer entrance
• 100” Fireplace
• Fully customized garage
• Gazebo & firepit
• Storm shelter - F-5 rated
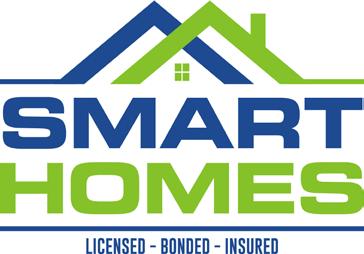
Smart Homes, LLC
Vince McCormick (605) 366-7070
smarthomes605@gmail.com
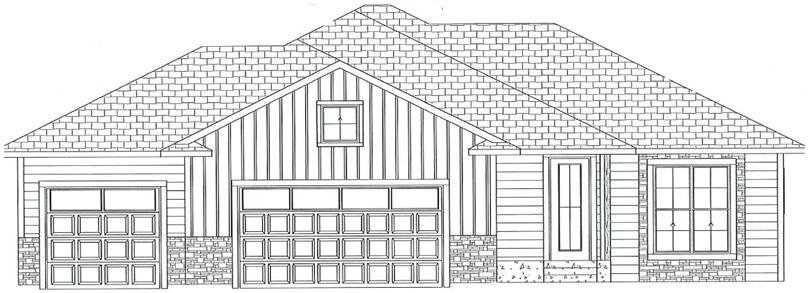
Price $579,900 Bedrooms / Baths 2 / 2 Type of home Single Family Finished sq ft 1,572
of home Ranch Unfinished sq ft 1,360
• Walk-out lower level
• Granite countertops and maple cabinets
• Covered deck off of dining room
• Walk-in pantry
• Electric fireplace with tile to the ceiling
• Unfinished lower level, 2 bedrooms, 1 bathroom, family room

Van Buskirk Construction
Jordan Hefner (605) 361-8211
jordan.hefner@vbclink.com vbclink.com/houses
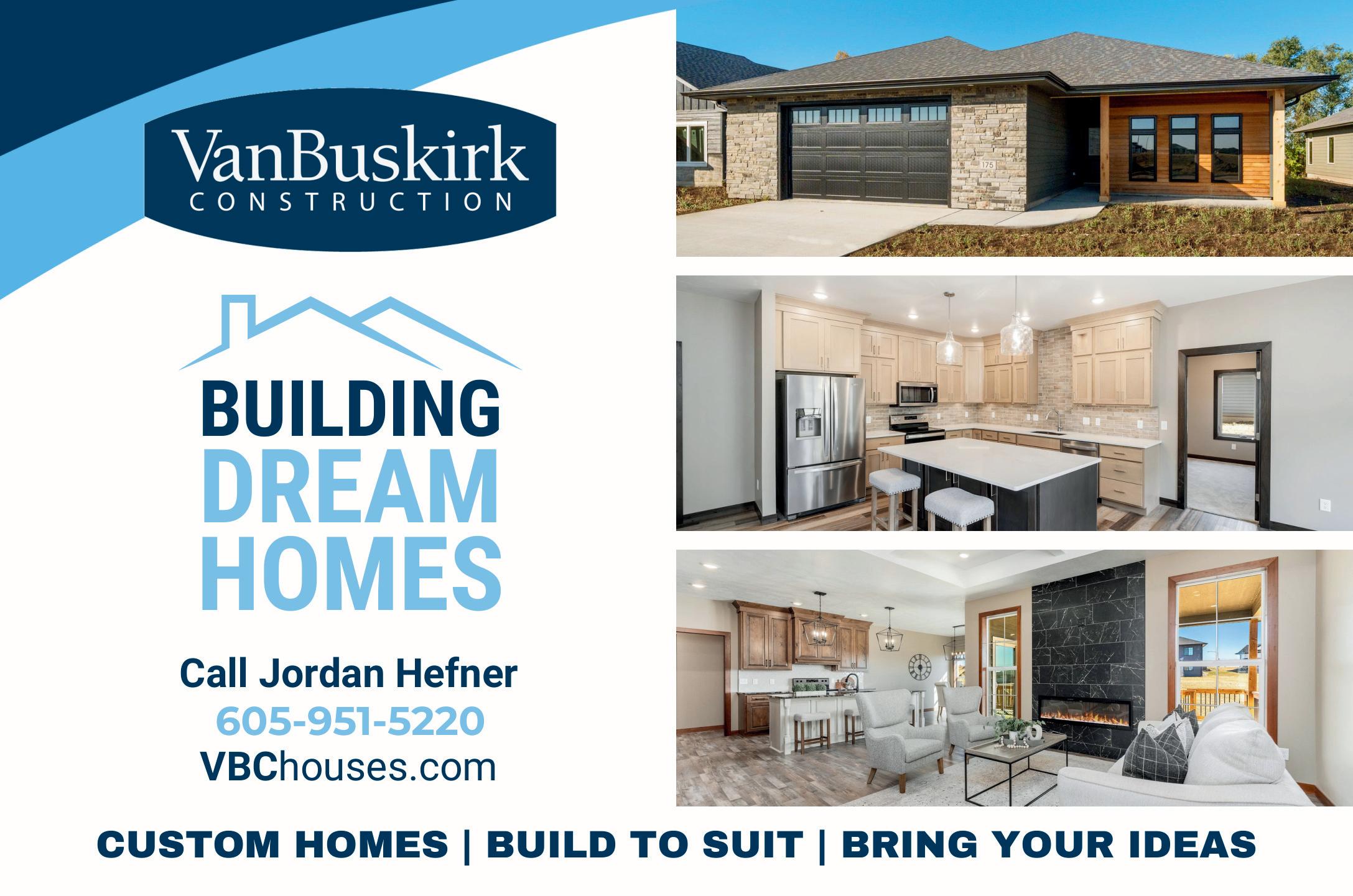

In-person tour Yes
Virtual tour No
Price $765,900 Bedrooms / Baths 3 / 2.5
Type of home Single Family Finished sq ft 1,908
Style of home Ranch Unfinished sq ft 114
• Slab-on-grade, open floor plan
• Primary suite includes walk-shower, double vanity, and WIC
• Quartz countertops, custom painted and stained cabinets
• Oversized heated 3-stall garage, floor drain, hot/cold water
• GE Cafe appliances
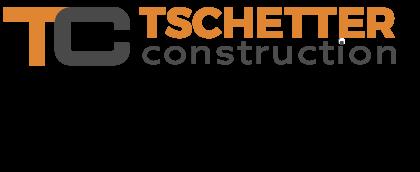
21

Tschetter Construction
John Tschetter 605-940-6100
tschetterconstrution@yahoo.com

6705 Corsair Dr. (Sioux Falls)

In-person tour Yes
Virtual tour Yes
Price $670,000 Bedrooms / Baths 3 / 2
Type of home Single Family Finished sq ft 1,850
Style of home Garden-Level Unfinished sq ft 1,700
• Open kitchen, dining, and living room with coffered ceilings
• Custom cabinets
• Main floor laundry/mudroom and walk-in pantry
• 15’ x 15’ covered deck with composite decking & metal handrail
• Sod, sprinkler, rock, and edging included
• Audio system throughout house
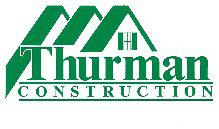
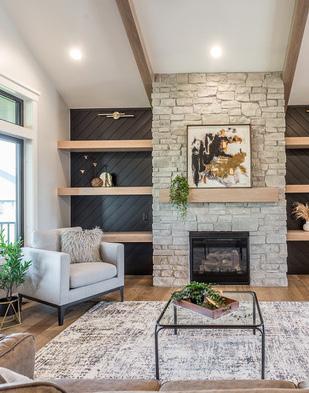

Thurman Construction
Nick Thurman
(605) 212-2332
thurman_const@hotmail.com builtbythurman.com



In-person tour Yes Virtual tour No
Price $1,120,000 Bedrooms / Baths 5 / 5
Type of home Single Family Finished sq ft 4,097
Style of home Ranch-Walkout Unfinished sq ft 230
• Stunning artisan home with a functional floor plan
• White oak floors, painted millwork with stained doors
• Screened in covered deck with axillary grill deck
• Open kitchen, built-in appliances, custom cabinets
• Wallpaper, custom wall accents and designs
• Large windows with amazing views
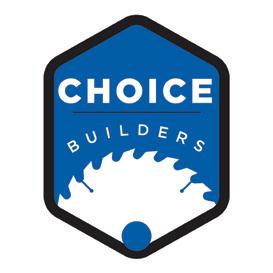
Choice Builders Inc.
Ryan Brouwer (605) 261-6662
ryan@choicebuildersinc.com
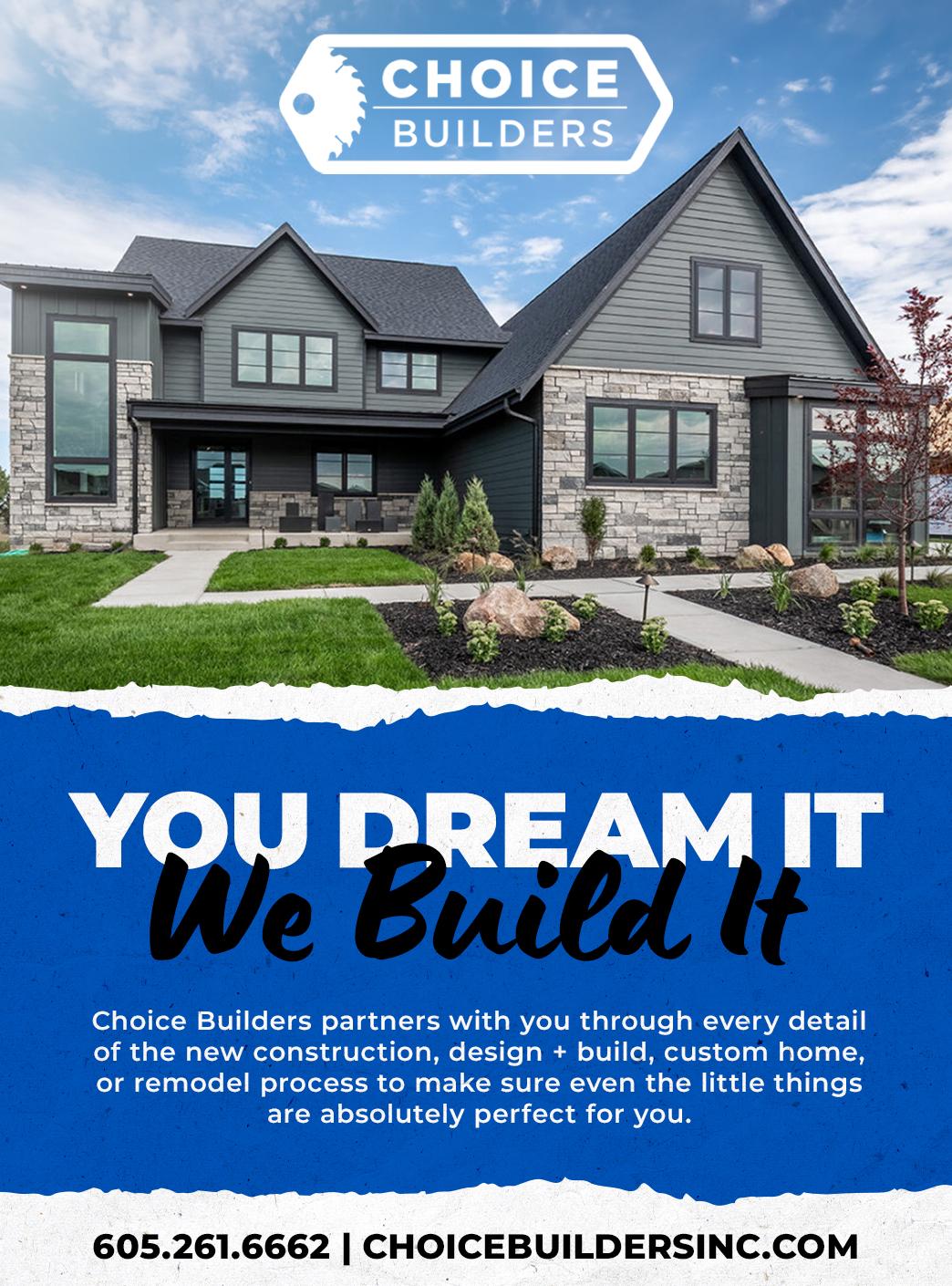
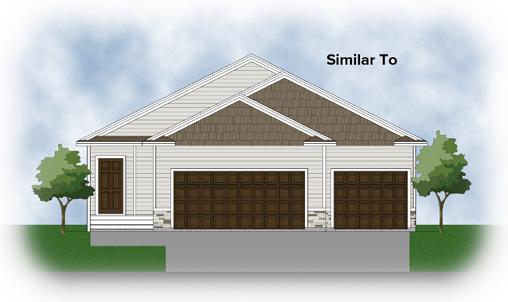
In-person tour Yes Virtual tour No
Price $389,900 Bedrooms / Baths 3 / 2
Type of home Single Family Finished sq ft 1,412
Style of home Villa Unfinished sq ft 1,109
• Kitchen with island & pantry, open to dining and living room
• Primary bedroom with tray ceiling, bathroom & WIC
• Kitchen cabinet upgrade with tile backsplash, LVP flooring
• Appliance allowance, sod, sprinkler & landscaping included
• Unfinished basement & 3-stall garage
• HOA for lawn care, snow removal & garbage service
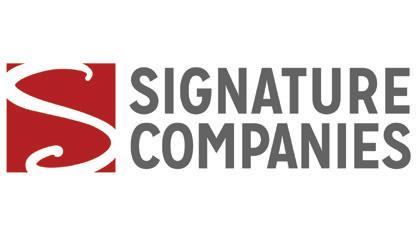
Signature Companies, LLC (605) 275-5888
info@signaturecompaniesllc.com
signaturecompaniesllc.com

In-person tour Yes Virtual tour No
Price $679,900 Bedrooms / Baths 3 / 2
Type of home Single Family Finished sq ft 1,644
Style of home Garden-Level Unfinished sq ft 1,312
• Modern & stylish design with high-quality finishes
• Spacious open floor plan with plenty of natural light
• Custom cabinets, quartz countertops, & walk-in pantry
• Gorgeous wood & tile floors; fireplace with built-ins
• Primary suite with tiled shower, soaker tub & double vanities
• Large covered deck with access from garage and dining
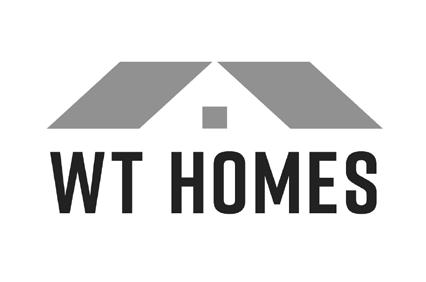
WT Homes
Willie Tschetter (605) 366-9612
willie@wt-homes.com wt-homes.com



In-person tour No
tour Yes
Price $1,882,100 Bedrooms / Baths 6 / 3.5
Type of home Single Family Finished sq ft 4,656
Style of home Two-Story Unfinished sq ft 936
• Floating stairs
• Curtain wall windows
• Custom cabinets
• Wood ceiling with steel beams
• Scenic views
• Core floor
McCoy Construction Inc.
Chad McCoy (605) 728-1986 cmccoyconstruction@gmail.com mccoyconstructionsd.com
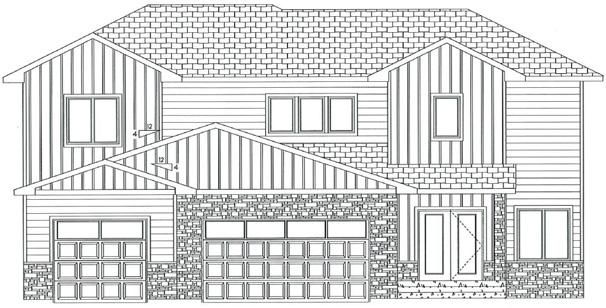
In-person tour Yes Virtual tour No
Price $675,000 Bedrooms / Baths 3 / 3
Type of home Single Family Finished sq ft 2,562
Style of home Two-Story Unfinished sq ft 927
• Family friendly two-story home
• Highly desired East side neighborhood
• Zero-entry tile shower in primary suite bathroom
• Custom welded railings
• Painted garage with water and floor drains
• Able to finish two more bedrooms & bath on the lower level
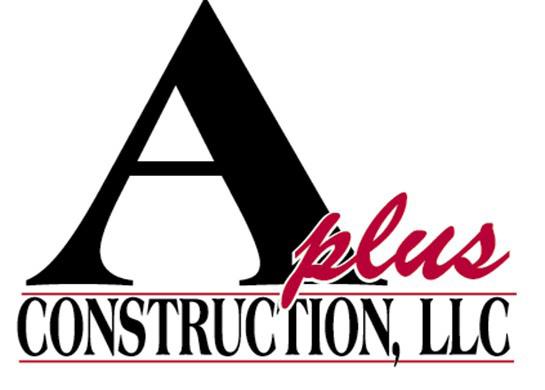
A-Plus Construction
Brad Mair (605) 728-4894 brad.aplus@midconetwork.com aplusconstructionsd.com
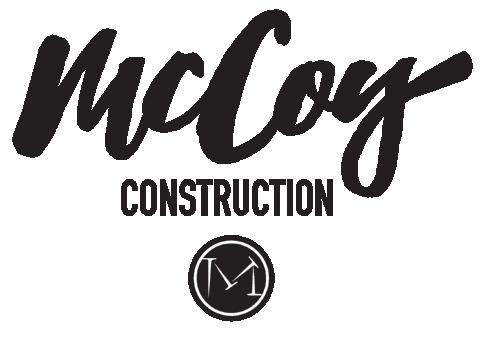
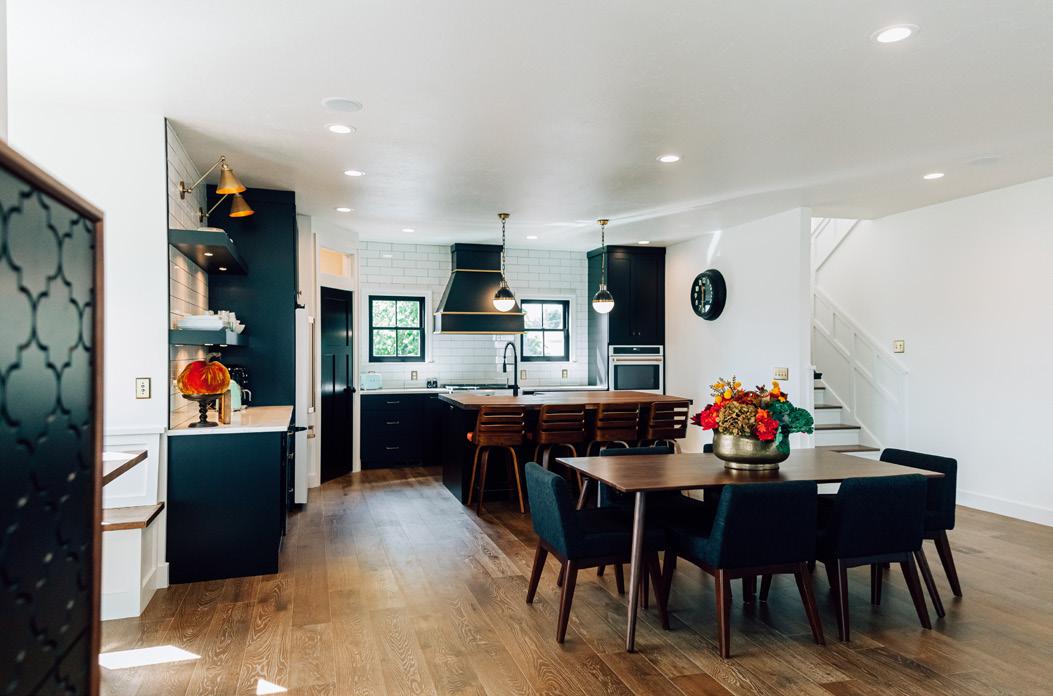
When you’re looking for quality contracting services for projects around Sioux Falls and the surrounding areas, you’re looking for McCoy Construction Inc. We are proud to offer our services for home remodeling and new construction projects. We work with skilled and seasoned tradesmen so your project is completed right and with quality craftsmanship.
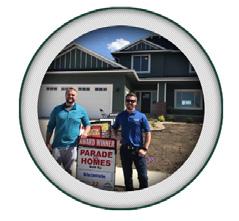
47397 272nd St., Unit D, Harrisburg, SD cmccoyconstruction@gmail.com (605) 728-1986
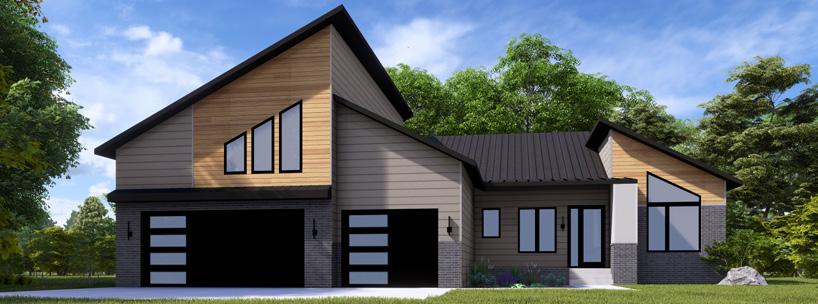
In-person tour Yes Virtual tour No
Price $1,100,000 Bedrooms / Baths 5 / 3.5
Type of home Single Family Finished sq ft 4,033
Style of home Ranch Unfinished sq ft 233
• Loft area above garage with bonus room and office
• Concrete storm shelter under the front stoop
• Lofted play area in back kids’ bedroom
• Unique modern exterior with an abundance of windows
• 28 x 13 rear covered composite deck
• Walk-out basement with lower exterior storage room
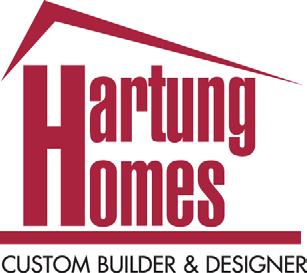
Hartung Homes LLC
Shane Hartung (605) 376-6525 shane@hartung-homes.com hartung-homes.com
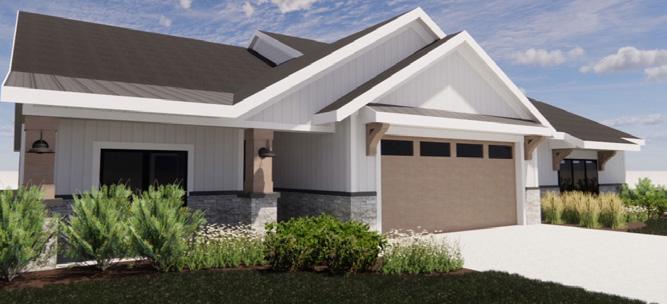
In-person tour Yes
Virtual tour No
Price $560,000 Bedrooms / Baths 3 / 2
Type of home Townhome
Finished sq ft 1,857
Style of home Ranch Unfinished sq ft 0
• 12” thick concrete walls divide the two units
• Insulated with BIBs insulation
• Quartz countertops
• Bright, open living area with large windows to covered patio
• Oversized 2-stall garage
• Garage floor drains, heater hookups, security
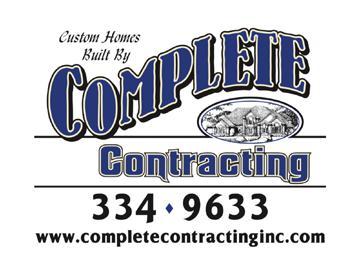
Complete Contracting
Chuck Wiseman 605-366-6033
chuck@completecontractinginc.com
completecontractinginc.com

In-person tour Yes
Virtual tour No
Price $465,900 Bedrooms / Baths 2 / 2
Type of home Single Family
Finished sq ft 1,352
Style of home Ranch Unfinished sq ft 1,042
• Covered deck
• Trayed ceilings with custom beams
• Walk-in pantry
• Tiled primary shower
• Large walk-in primary closet
• Large 3-stall garage
redrockbuilderssf@yahoo.com jerenhomes.com CLOSED
Red Rock Builders LLC
Craig Wynia (605) 743-4311

In-person tour No
Virtual tour No
Price $769,900 Bedrooms / Baths 5 / 3
Type of home Single Family Finished sq ft 3,087
Style of home Ranch Unfinished sq ft 0
• Cozy, sleek, & modern style with beautiful accents
• Open concept main level with split bedrooms
• Spacious kitchen, custom cabinetry, & walk-in pantry
• Gorgeous wood floors on the main & quartz counter throughout
• Primary suite with double vanity, tiled shower & soaker tub
• Designer light fixtures, fireplace with built-ins

willie@wt-homes.com wt-homes.com CLOSED
WT Homes
Willie Tschetter (605) 366-9612
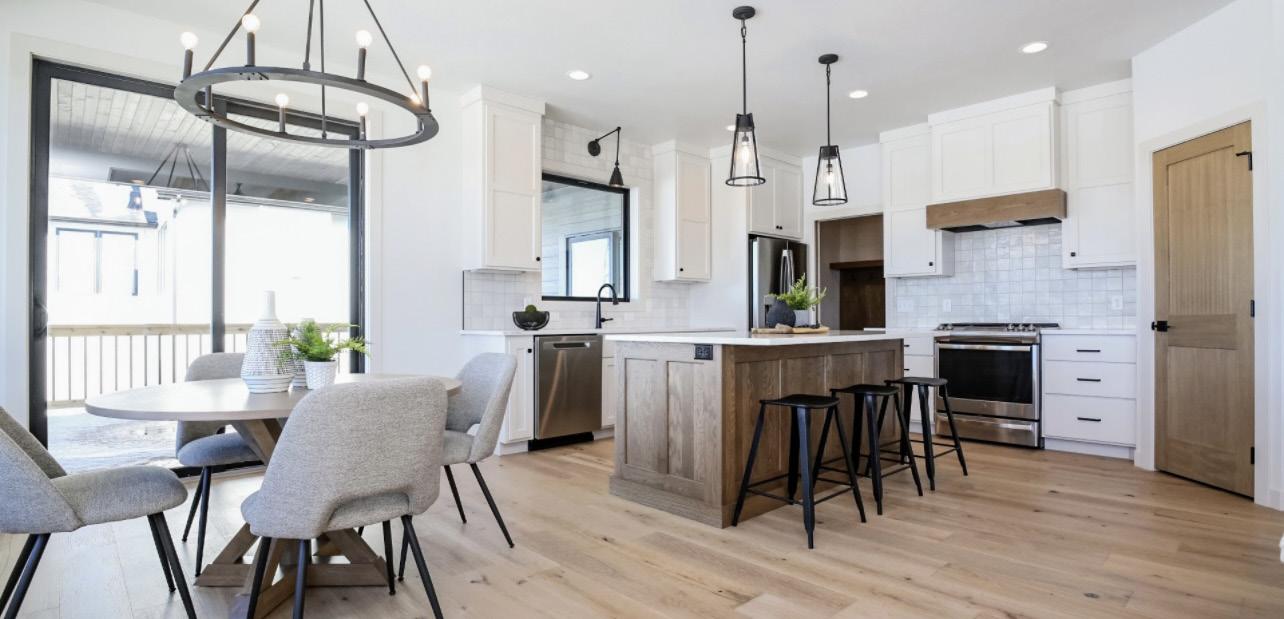
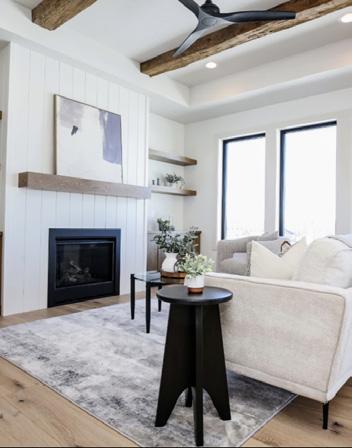
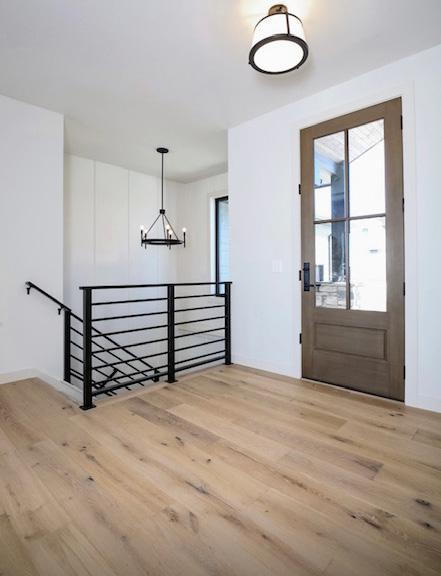
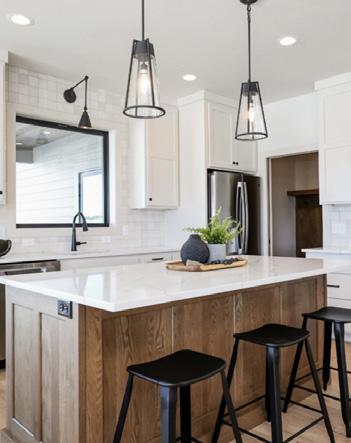
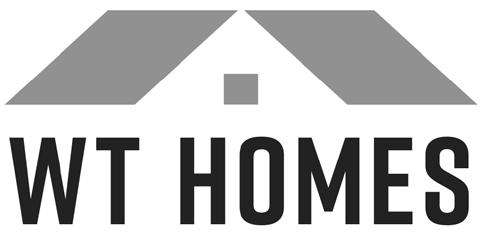
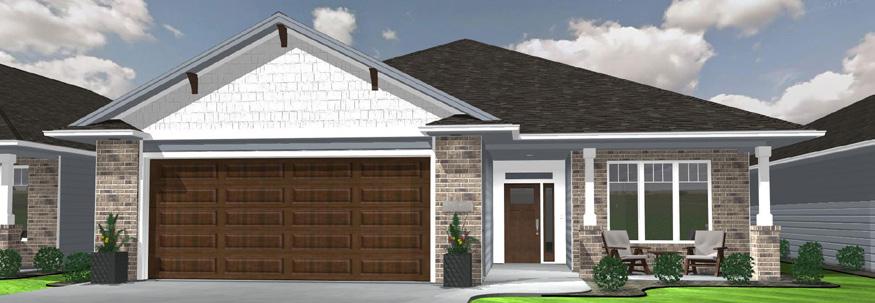
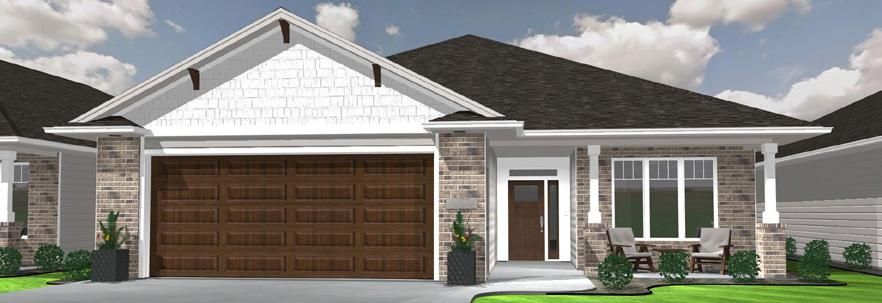
• Front covered porch with views of natural pond
• Single-level and zero-step entry
• Open layout combines kitchen, dining, and living rooms
• Central laundry with cabinets and sink
• Granite countertops in kitchen and bathroom
• Spa like walk-in tile shower
Ronning Companies
Paul Westra (605) 201-8333 paul.westra@ronningcompanies.com ronningcompanies.com

• Open layout kitchen, dining, and living rooms
• Wide wood like vinyl plank flooring throughout
• Laundry room with walls of cabinets and countertop
• Private primary suite with double vanity and WIC
• Granite countertop and tile backsplash in kitchen
• Modern matte black hardware and fixtures
Ronning Companies
Paul Westra (605) 201-8333 paul.westra@ronningcompanies.com ronningcompanies.com
• 12’ vaulted ceiling in kitchen, dining, and living room
• Floor-to-ceiling custom stone covered fireplace
• Granite countertops in kitchen and bathroom
• Walk-in custom tile shower
• Laundry with cabinets and sink
• Premium Timbergrain fiberglass front door
Ronning Companies
Paul Westra (605) 201-8333 paul.westra@ronningcompanies.com ronningcompanies.com
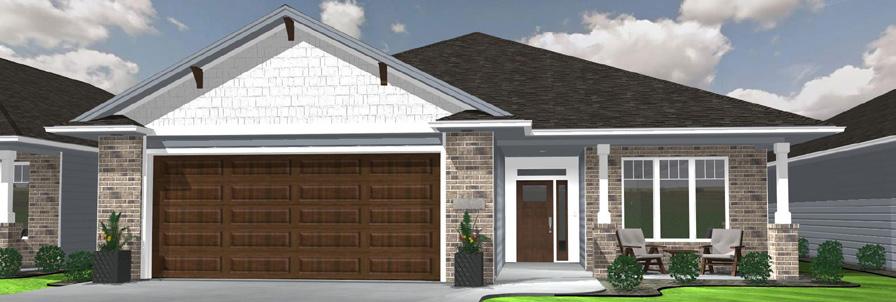
• Spacious extra “Sun Room” for additional living space
• Stone fireplace with built-in shelving
• Quartz countertops in kitchen and bathroom
• Walk-in custom tile shower
• Two covered patios
• Open layout provides natural light throughout
Ronning Companies
Paul Westra (605) 201-8333 paul.westra@ronningcompanies.com ronningcompanies.com
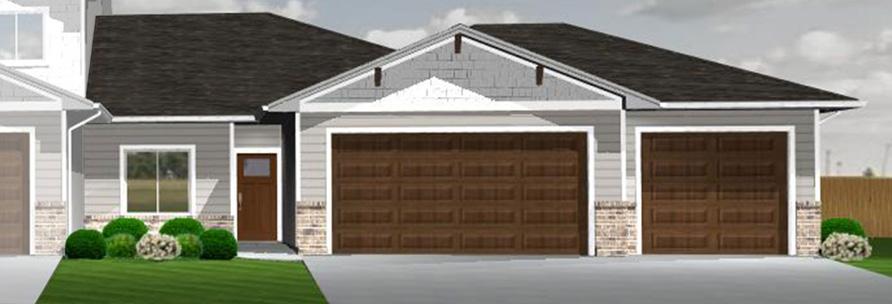
In-person tour Yes
tour No
Price $330,960 Bedrooms / Baths 2 / 2
Type of home Townhome Finished sq ft 1,157
Style of home Ranch Unfinished sq ft 0
• Townhome living with rare 3-stall garage
• Single level, zero-entry
• Highly durable luxury vinyl plank throughout
• Premium Blanco Diamond sink & subway style tile backsplash
• Pantry closet with floor-to-ceiling shelving
• Primary suite with 10’ ceiling, WIC, 7’ double vanity
Ronning Companies
Paul Westra (605) 201-8333 paul.westra@ronningcompanies.com ronningcompanies.com
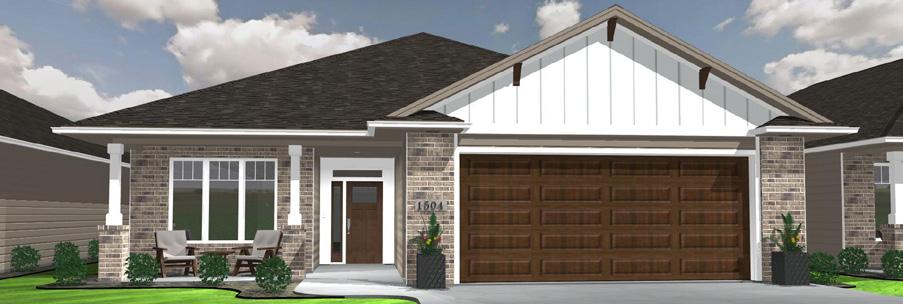
• Fireplace with floor-to-ceiling stone and custom shelving
• Extra flex space ‘den’ with french doors and shelving
• Large walk-in pantry with adjustable shelving
• Granite countertops in kitchen and bathroom
• Walk-in custom tile shower
• Mix of stained cherry and painted maple cabinets
Ronning Companies
Paul Westra (605) 201-8333 paul.westra@ronningcompanies.com ronningcompanies.com
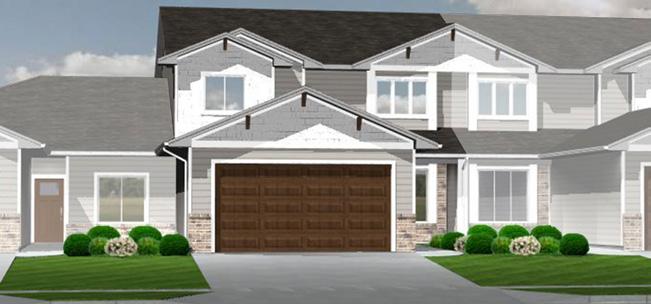
In-person tour Yes Virtual tour No
Price $363,500 Bedrooms / Baths 3 / 3
Type of home Townhome Finished sq ft 1,897
Style of home Two-Story Unfinished sq ft 0
• Double-height walls in light-filled living room
• Loft overlooking the living room
• Main level primary suite with private bathroom
• Mix of stained cherry and painted maple cabinets
• Pantry with floor-to-ceiling shelving
• Finished storage room under the stairs
Ronning Companies
Paul Westra (605) 201-8333 paul.westra@ronningcompanies.com ronningcompanies.com
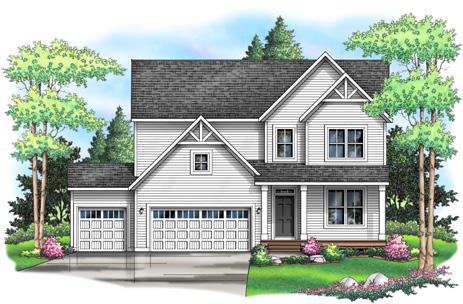
of home Two-Story Unfinished sq ft 0
• Finished basement
• Main floor fireplace
• Office or flex room
• Kitchen island
• Primary suite private bathroom
• Primary suite WIC
Capstone Homes
Scott Gustafson (763) 458-2498
marketing@capstonehomes-mn.com capstonehomessiouxfalls.com
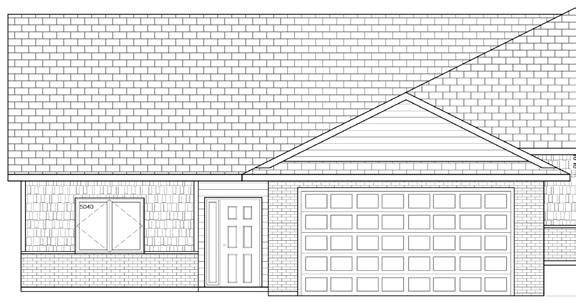
In-person tour Yes
tour No Price $484,900
/ Baths 2 / 2 Type of home Twin Home
sq ft 1,749 Style of home Ranch Unfinished sq ft 0
• No basement, concrete storm shelter, cul-de-sac street
• Custom cabinetry, large island, pantry, storage room
• Spacious primary bedroom with WIC and tray ceiling
• Sunroom leads to covered patio, fireplace in the family room
• 9’ ceilings, sprinkler system, kitchen appliances included
• HOA is $155/per month, quartz tops throughout home
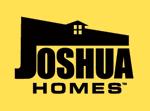
Joshua Homes
Tim Stenberg (605) 373-9900 tim.joshuainc@midconetwork.com builtbyjoshua.com

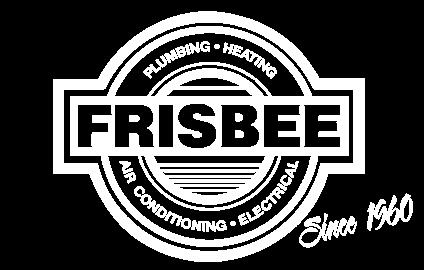

In-person tour Yes
tour No Price $289,900
Type of home Condo
sq ft 1,529 Style of home Two-Story Unfinished sq ft 0
• Efficient kitchen with pantry, open to dining & living room
• Primary bedroom with bathroom & WIC
• Great loft area on second floor
• Convenient laundry on second floor near bedrooms/bathrooms
• Appliance allowance, sod, sprinkler & landscaping
• HOA

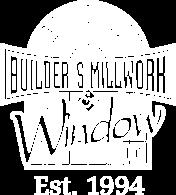
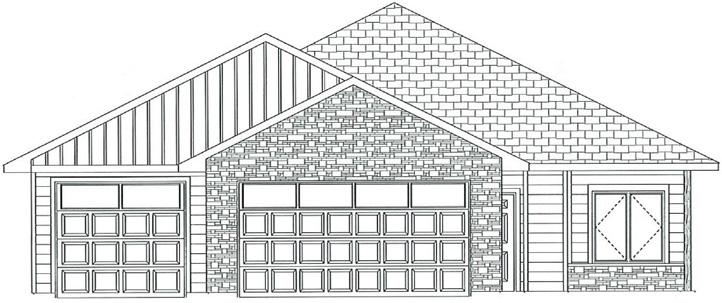
In-person tour Yes
Virtual tour No
Price $428,900 Bedrooms / Baths 2 / 2
Type of home Single Family Finished sq ft 1,540
Style of home Villa Unfinished sq ft 0
• Hidden walk-in pantry
• Quartz countertops and maple cabinets
• Covered patio
• Triple garage
• Electric fireplace with tile to the ceiling
• French doors to den/office off of dining room

Van Buskirk Construction
Jordan Hefner (605) 361-8211
jordan.hefner@vbclink.com vbclink.com/houses

In-person tour Yes
Virtual tour No
Price $625,000 Bedrooms / Baths 5 / 3.5
Type of home Single Family Finished sq ft 2,897
Style of home Ranch Unfinished sq ft 0
• Modern open concept kitchen, living and dining room
• Custom two toned cabinets
• Oversized windows throughout offering a ton of natural light
• Generous lower level completely finished
• Custom finishes throughout the home
• Oversized 3-stall garage with epoxy floor
Dustin Hoffman Construction
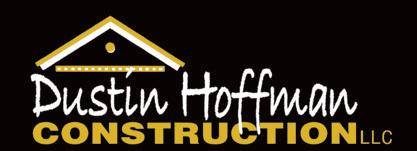
Dustin Hoffman (605) 553-4348
dhoffmanconstruction@icloud.com dustinhoffmanconstruction.com
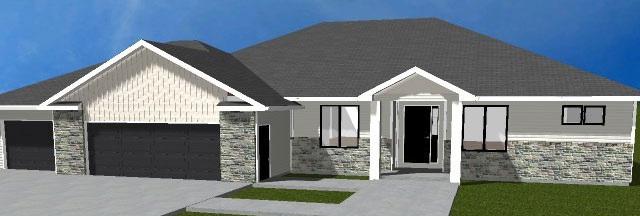
In-person tour Yes Virtual tour No
Price $649,800 Bedrooms / Baths 3 / 2 Type of home Single Family
sq ft 1,912 Style of home Ranch Unfinished sq ft 2,520
• Custom home with an amazing location
• Kitchen features a walk-in pantry & quartz countertops
• Primary bath suite with custom tile shower and heated floor
• Oversized 3-stall heated garage & covered privacy deck
• 3 bedroom LL sheetrocked and ready for your finishes
• Great neighborhood near Lake Ole and Central Park
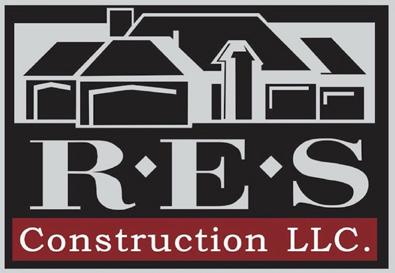
RES Construction, LLC
Robert Smithback (605) 728-2585
rsmithback@sio.midco.net res-construction.com





• Open floor plan
• Tray ceilings
• Primary en-suite
• Soaker tub
• Walk-in shower
• Covered concrete patio
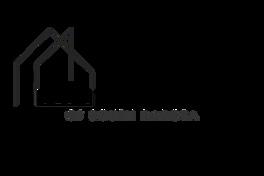
Greystone Homes of South Dakota
Steve Kerian (712) 223-1285
stevedakota@gmail.com
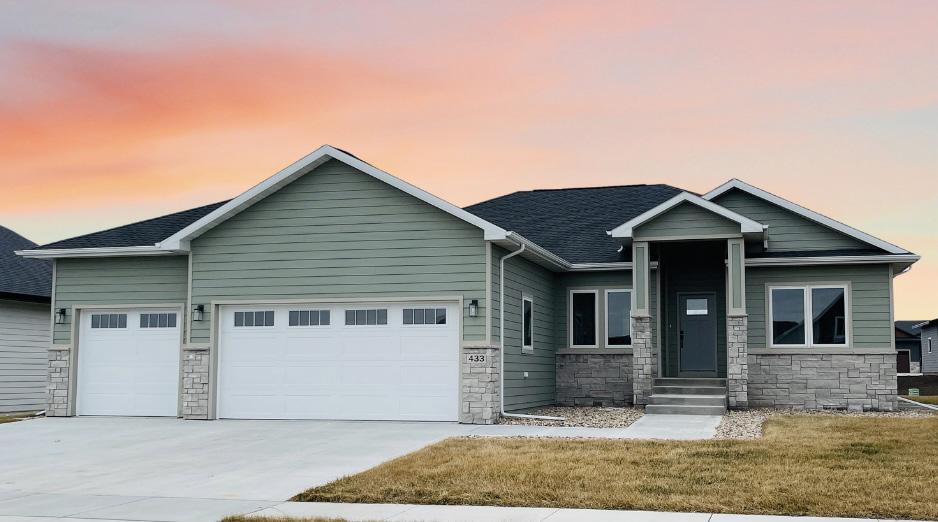
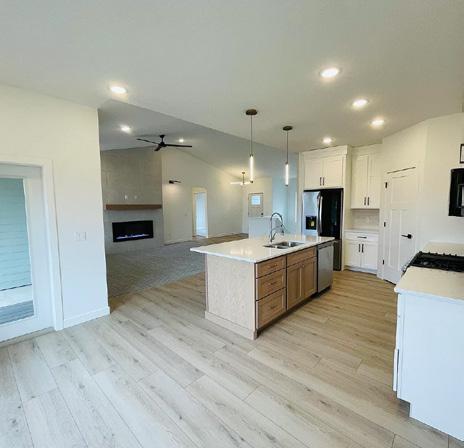
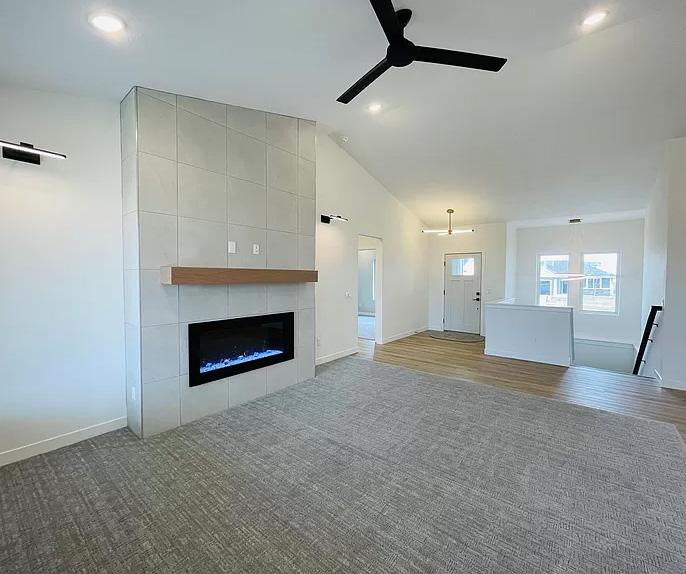
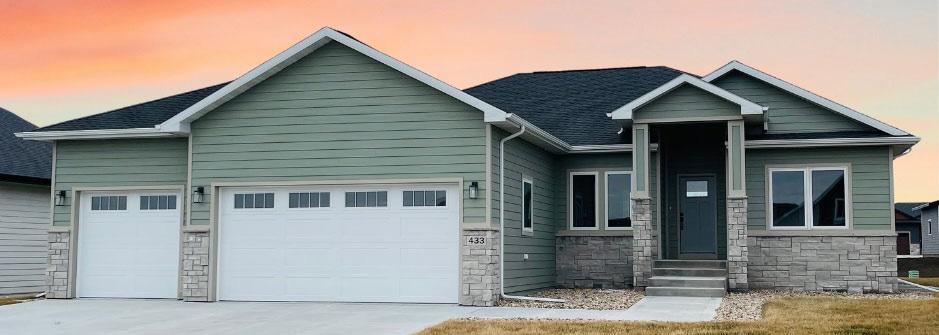
In-person tour Yes Virtual tour No
Price $599,900 Bedrooms / Baths 3 / 2
Type of home Single Family Finished sq ft 1,886 Style of home Ranch Unfinished sq ft 1,886
• Open floor plan
• Vaulted ceiling
• Primary en-suite
• Tiled walk-in shower
• Soaker tub
• Covered concrete patio

Greystone Homes of South Dakota
Steve Kerian (712) 223-1285
stevedakota@gmail.com
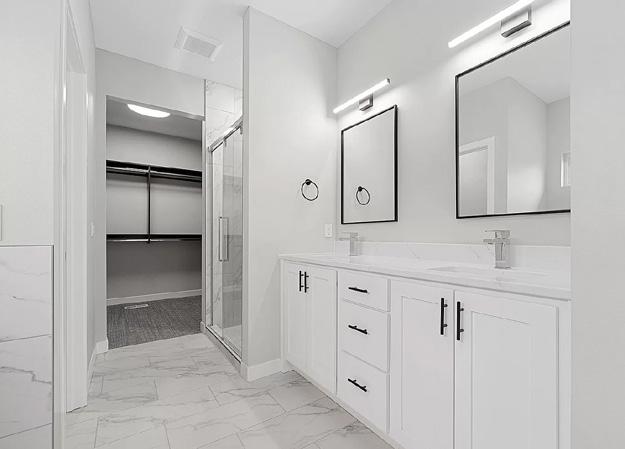
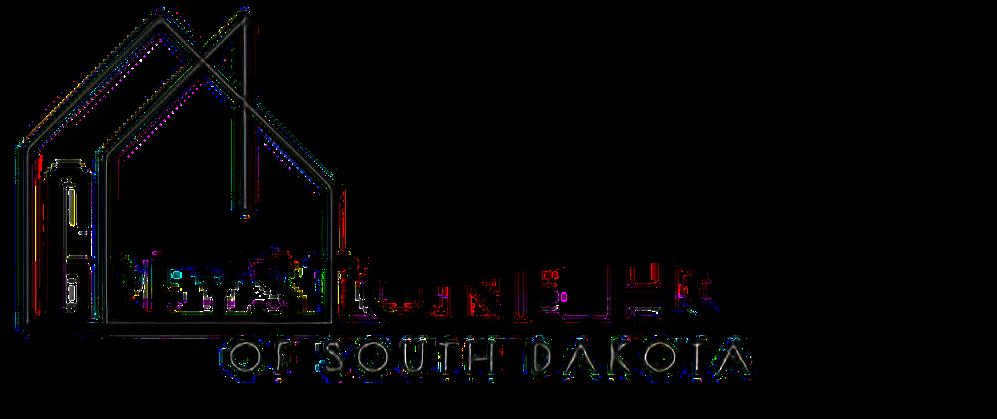
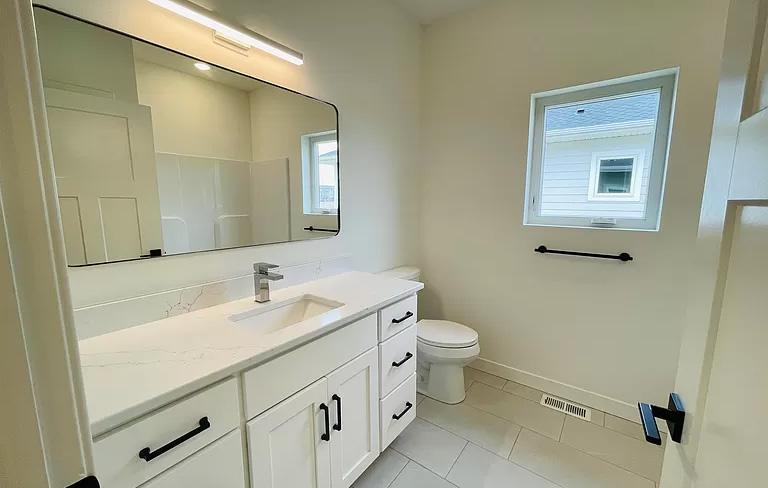
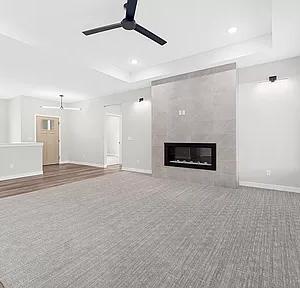
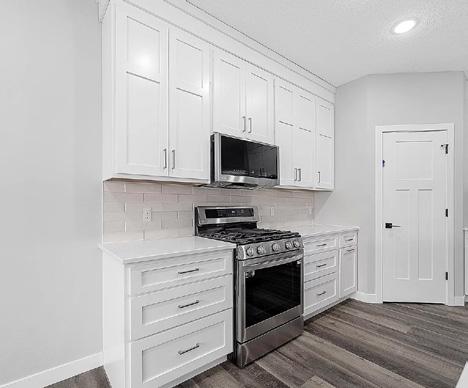
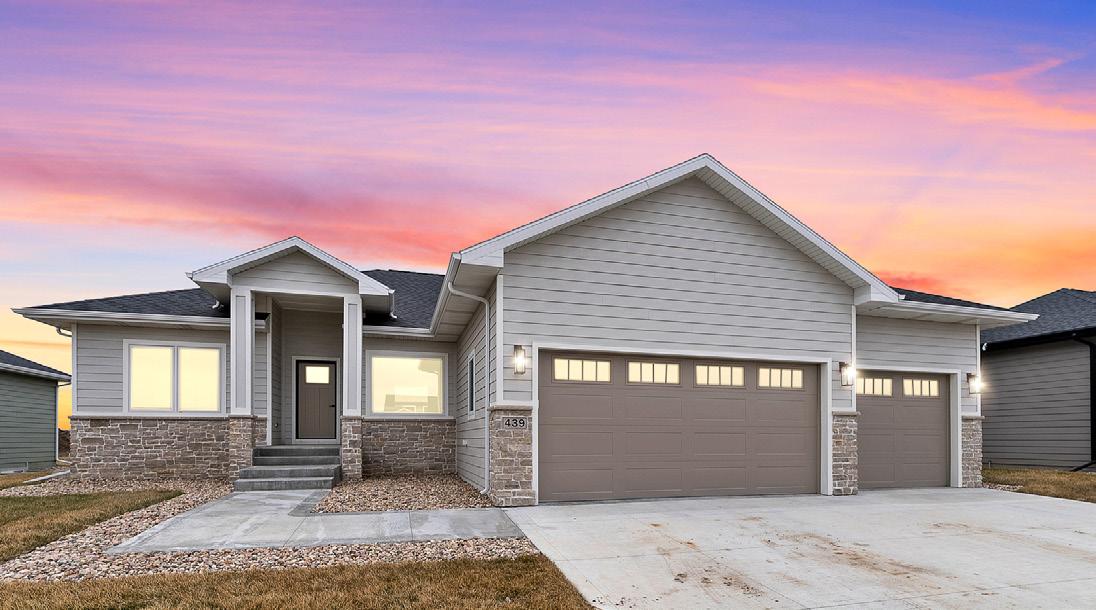

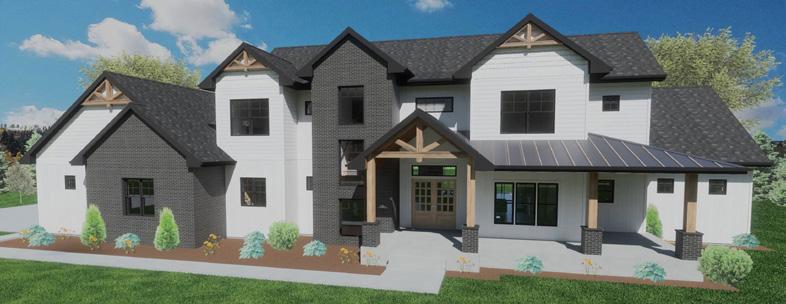
• Open concept with engineered hard wood floors
• Gas fireplace with two windows on each side
• Kitchen: two-toned cabinets with black matte glass door panel
• Laundry: tower W/D provided with cabinets and countertop
• Glass stairwell
• Garage: epoxy floors
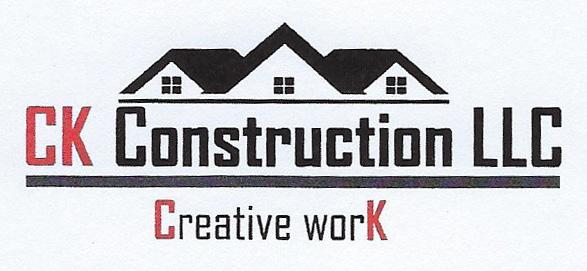
Construction LLC
Kent Burton (605) 731-9943
• Vaulted living room with beams
• Custom cabinets
• Hardwood floor
• Epoxy garage floors
• Detached garage
• High end appliances
McCoy Construction Inc.
Chad McCoy (605) 728-1986


In-person tour Yes Virtual tour No
Price $695,000 Bedrooms / Baths 6 / 3.5
Type of home Single Family Finished sq ft 3,124
Style of home Garden-Level Unfinished sq ft 138
• Cozy main level living space with gas fireplace
• Primary suite with his and hers WIC
• Primary bath with rainfall tiled shower and soaker tub
• Large hidden walk-in pantry and coffee nook
• Full lower level finish with wet bar and electric fireplace
• Spacious 3-stall garage with heat and water
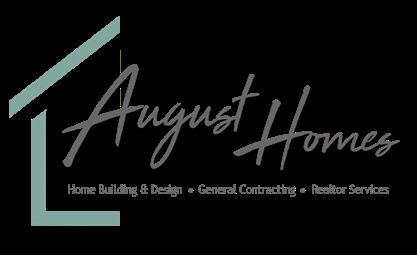
August Homes, LLC
Megan Niemeyer (605) 940-2792
augusthomes.sd@gmail.com
augusthomessd.com




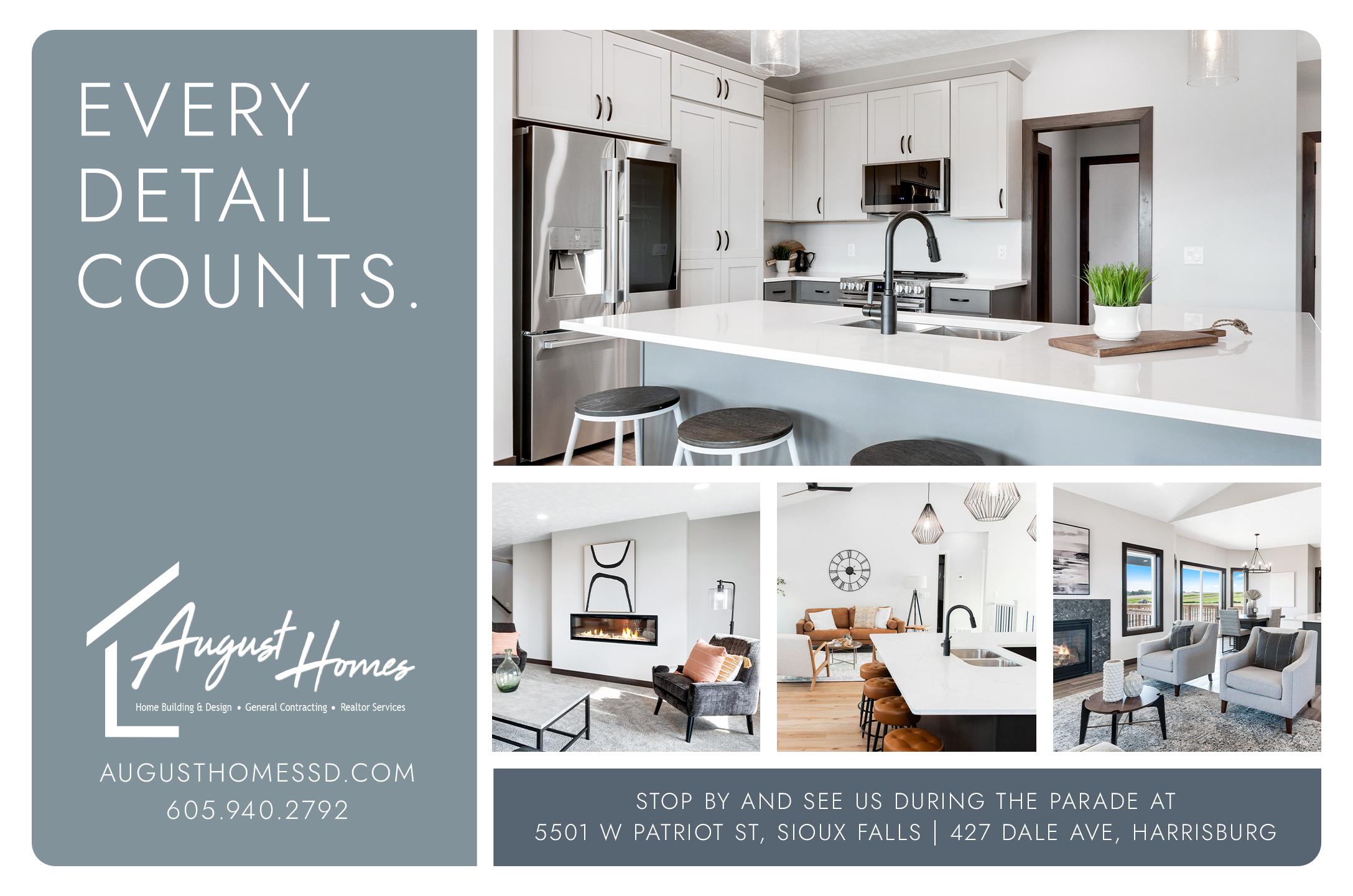
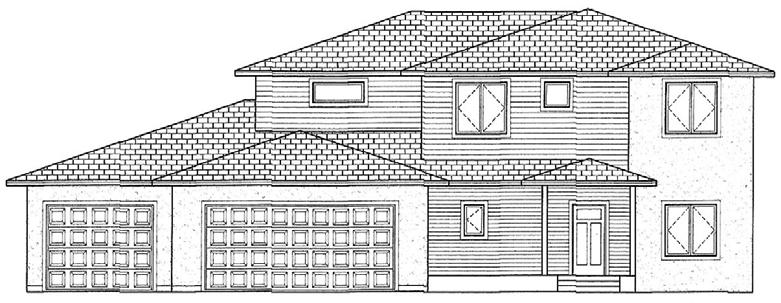
• Custom cabinetry throughout the entire home
• Quartz, tile, and hardwood throughout the entire home
• Home is built on a large lot, next to the city park
• Wet room in primary bathroom
• Fully staged house with the opportunity to purchase furnishings
• Massive garage
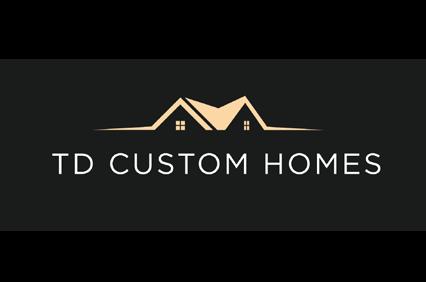
TD Custom Homes
Troy Olson (605) 940-7433

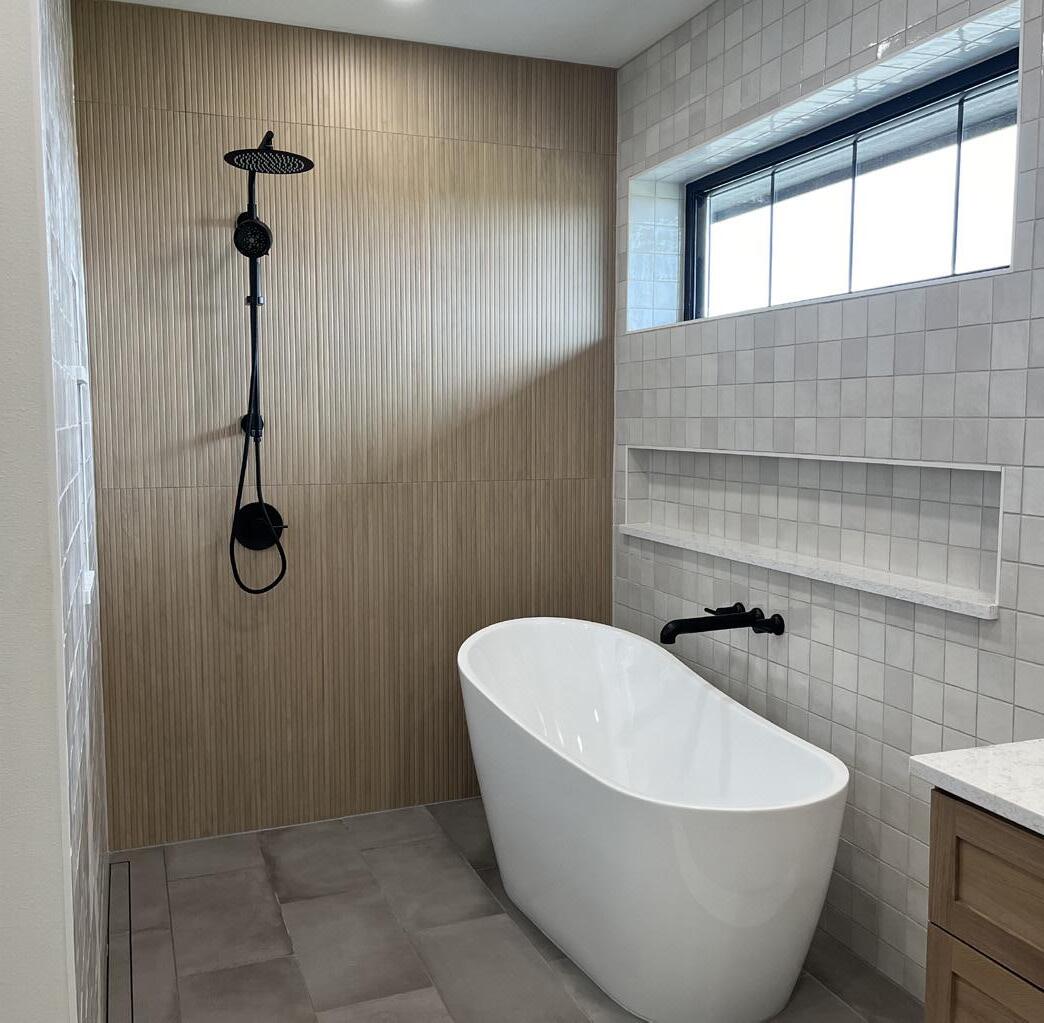
Budget Blinds is a proud sponsor of this year’s Parade of Homes. To celebrate, we’re giving away $500 worth of golf goodies—and here’s the fairway to enter to win.
scan the QR code to visit our Facebook page. Then like and share the giveaway post. That’s it!

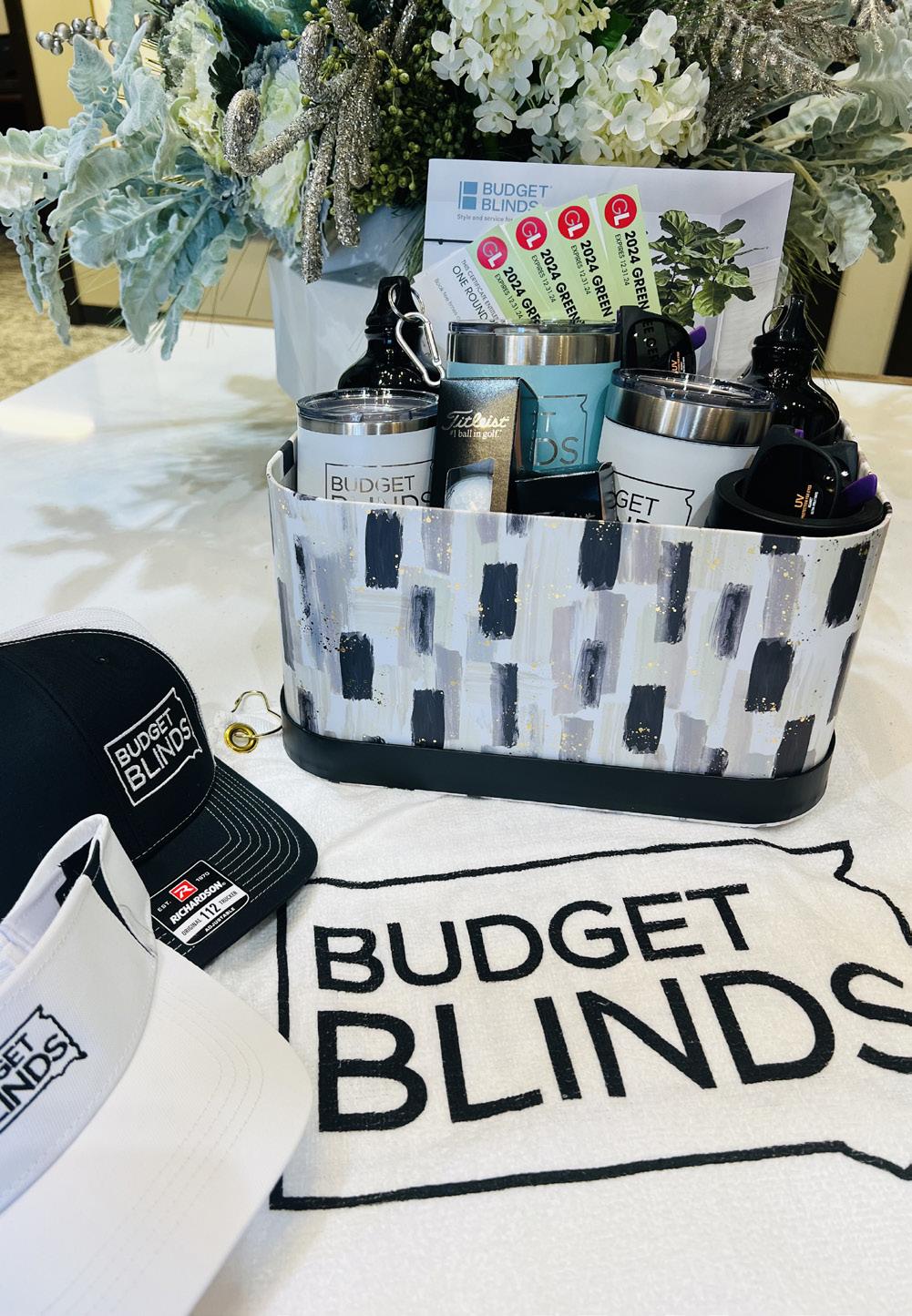
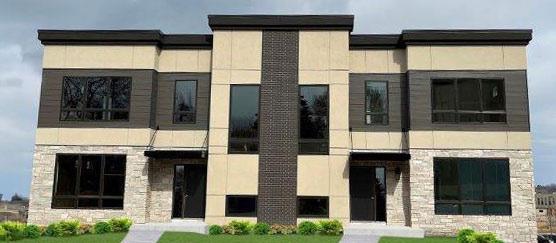


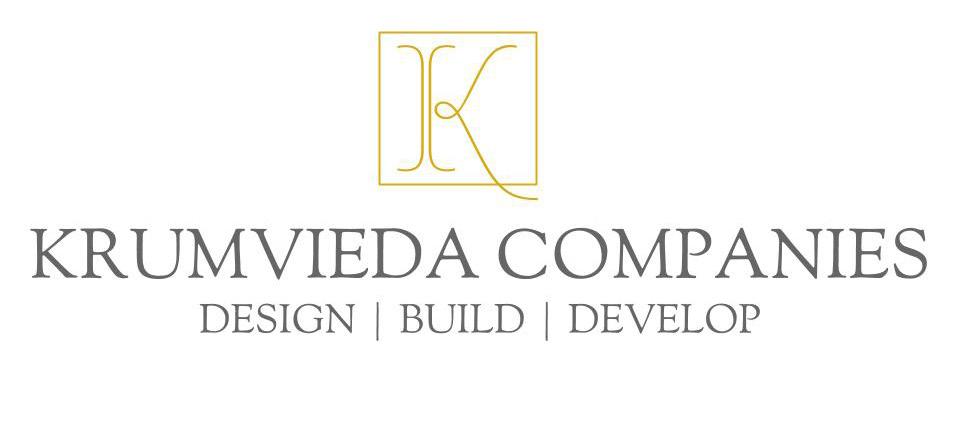
•
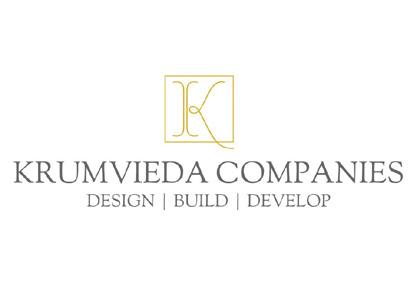
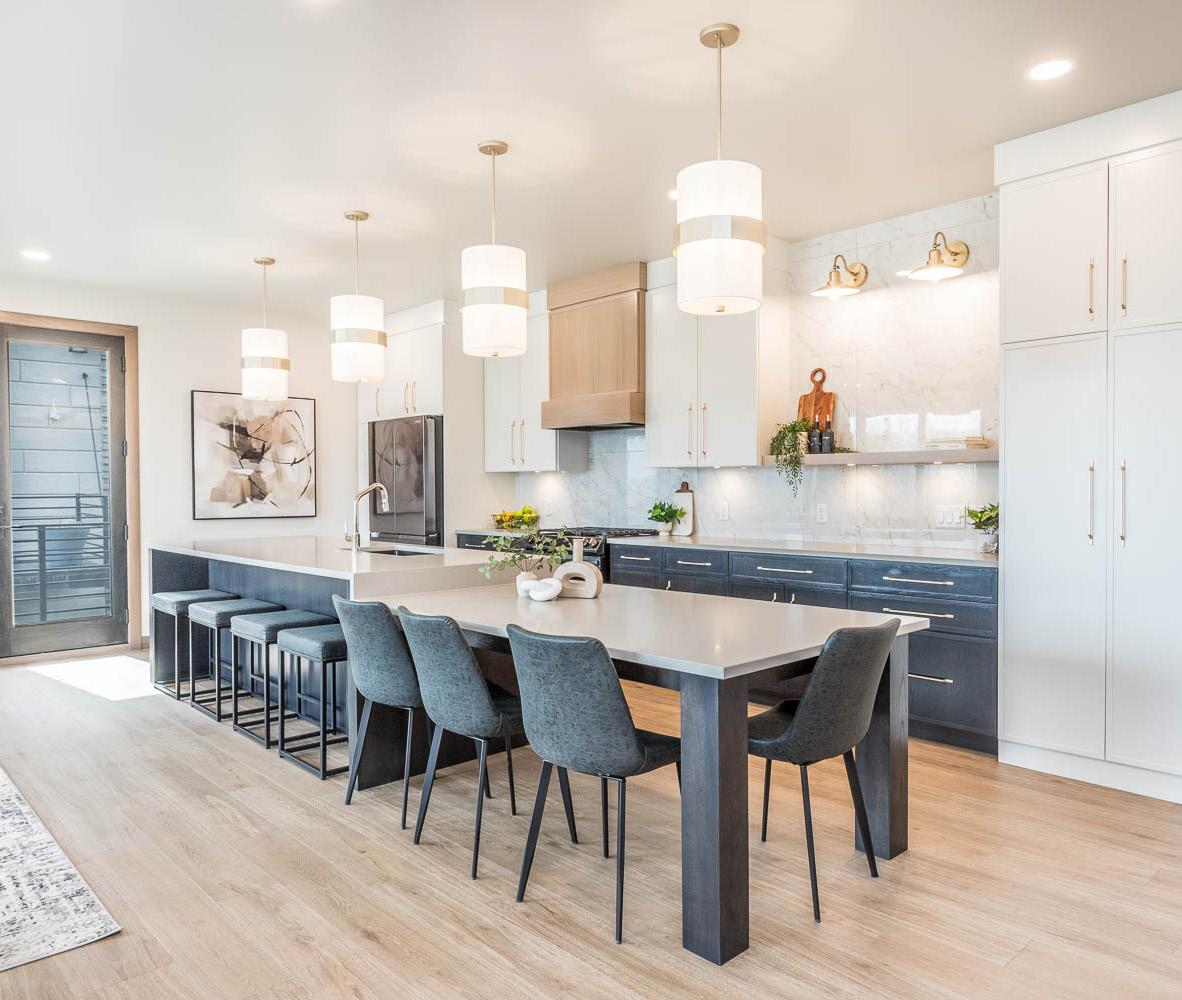


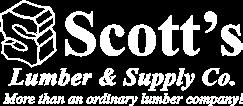

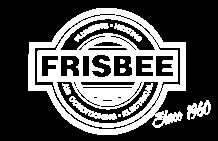

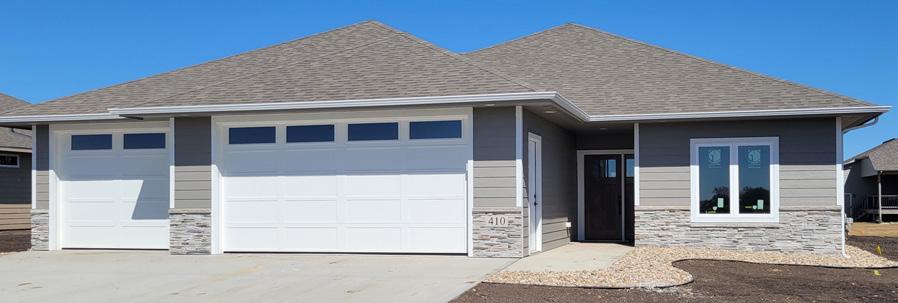
In-person tour Yes
tour No
Price $525,000 Bedrooms / Baths 3 / 2
Type of home Single Family Finished sq ft 1,776 Style of home Villa Unfinished sq ft 0
• Engineered hardwood floors in the main area
• Tied bathroom floors in the mudroom, laundry, and bathroom
• Heated tile floor in the primary bath
• Walk-in tiled shower in the primary bath
• Finished heated 3-stall garage
• Walk-in pantry
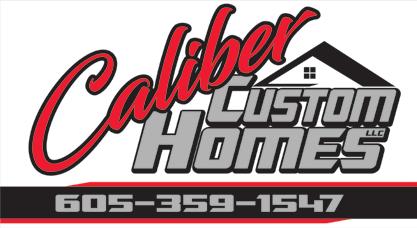
Caliber Custom Homes LLC
Blair Jensen (605) 359-1547
blairjensen@rocketmail.com
calibercustomhomesllc.com
 E. Wayne Pl. (Tea)
E. Wayne Pl. (Tea)
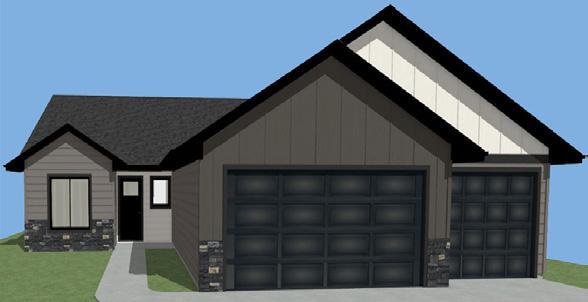
In-person tour Yes
tour No
Price $373,800 Bedrooms / Baths 2 / 2
Type of home Single Family Finished sq ft 1,296
Style of home Slab Unfinished sq ft 0
• Slab-on-grade, zero-entry
• Corner lot
• Covered patio
• Den
• Cabinet & hanging rod in the laundry
• Tiled primary shower

Nielson Construction
Lexie Ricci (605) 988-4611
lexie@nielsonconstruction.net
nielsonconstruction.net



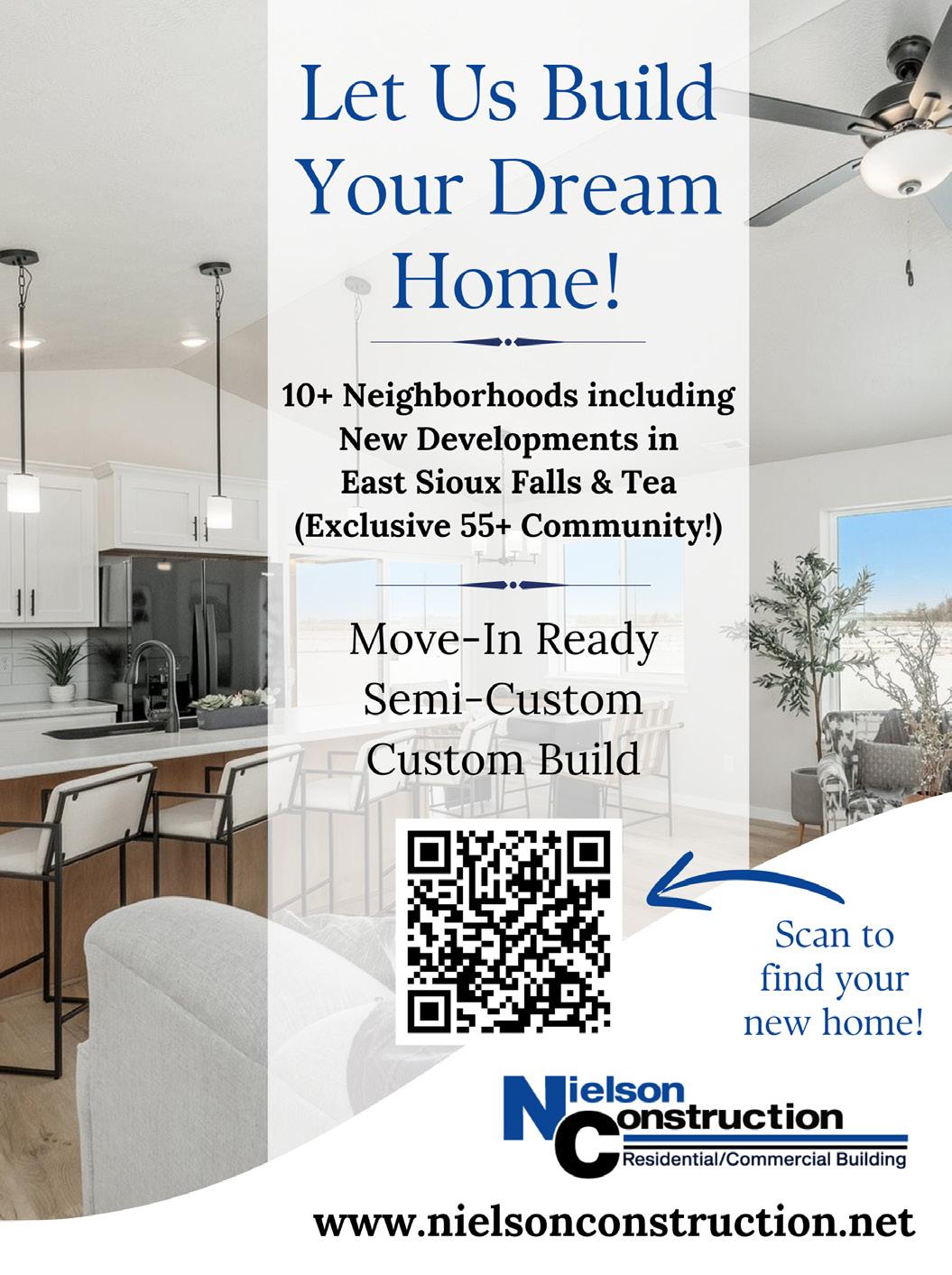

In-person tour Yes Virtual tour No
Price $534,500 Bedrooms / Baths 4 / 2
Type of home Single Family Finished sq ft 1,808
Style of home Ranch-slab Unfinished sq ft 0
• One level living, zero-entry, slab-on-grade
• Luxury vinyl plank floor
• Thoughtfully included storm shelter
• Serene backyard
• Bonus bar area in the kitchen
• Gas hook up for grill

In-person tour
Type of home
Style of home
• Open floor plan with kitchen island
• Electric fireplace
• Primary bathroom with double sink and tiled shower
• Pantry
• Patio
• Sod, sprinkler, rock and edging
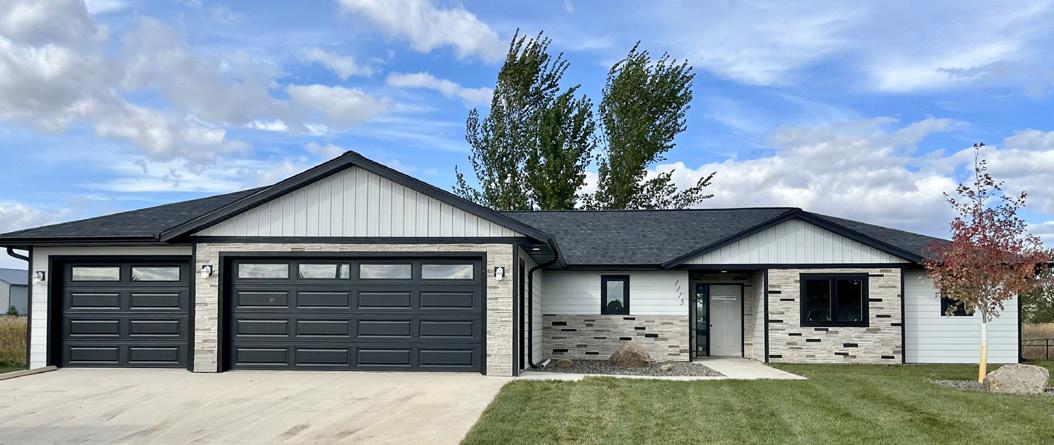
LLC

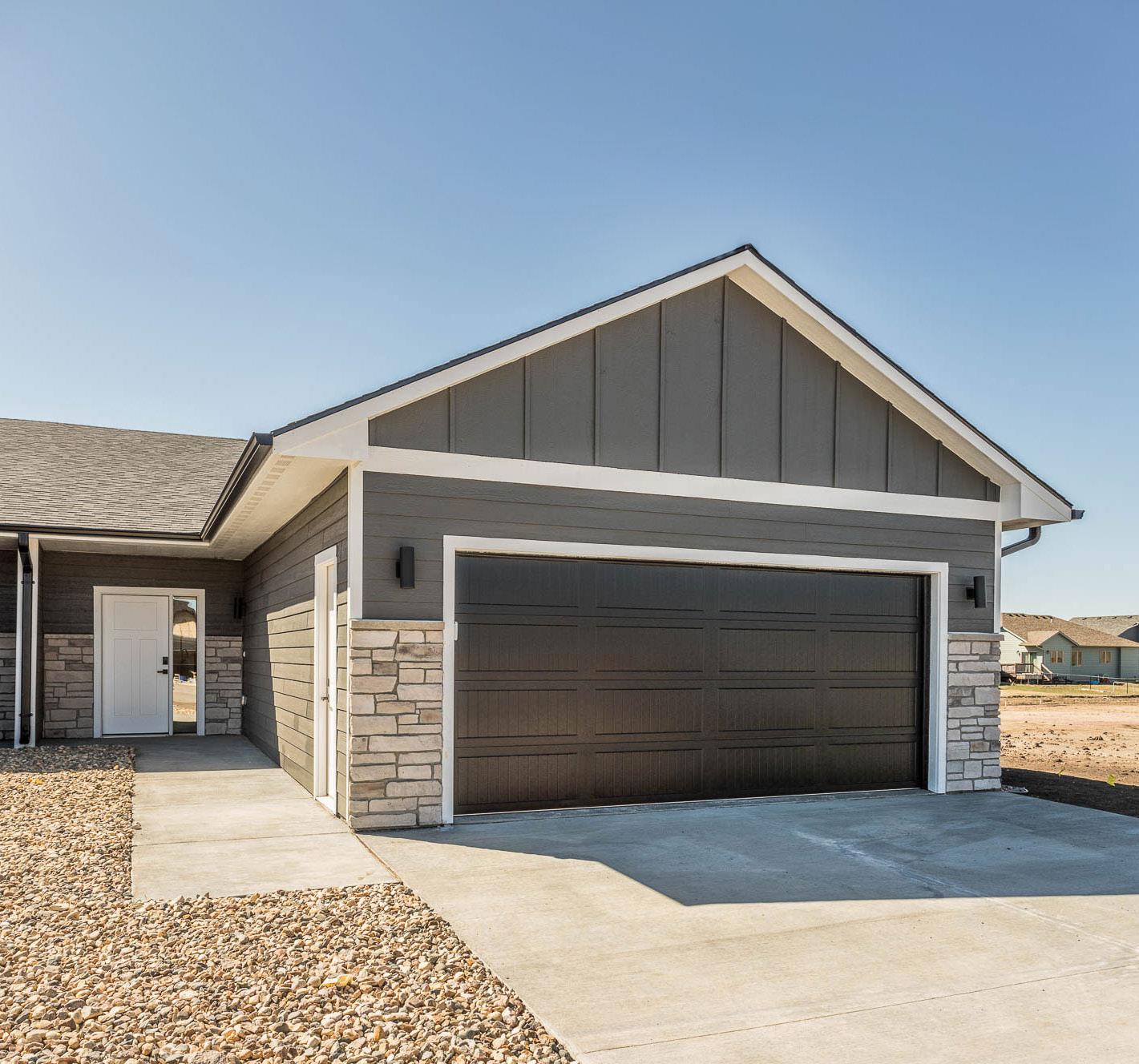
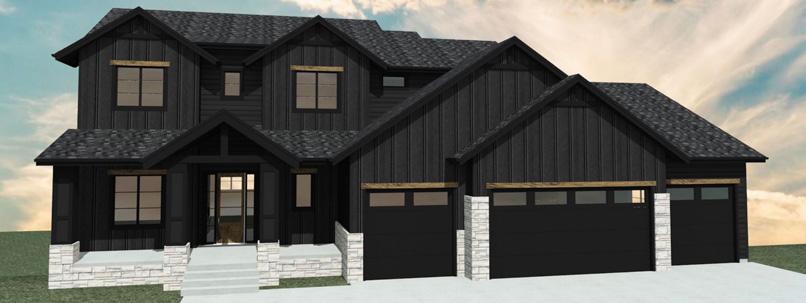
In-person tour No
Virtual tour Yes
Price $1,125,000 Bedrooms / Baths 5 / 4
Type of home Single Family Finished sq ft 3,283
Style of home Two-Story Unfinished sq ft 1,312
• Transition style two-story walkout
• 10’ Ceilings throughout the main with vaulted primary
• Massive screened in composite deck
• Upper level theatre room
• Chef’s kitchen with full height backsplash
• Designer finishes & upgrades throughout
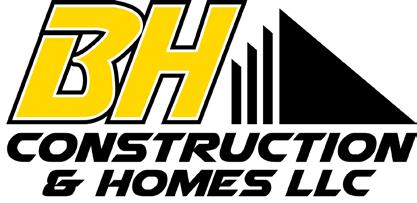
BH Construction & Homes
Brandon Hoyer (605) 530-1737 bhconstruction@rocketmail.com bhconstructionhomes.com
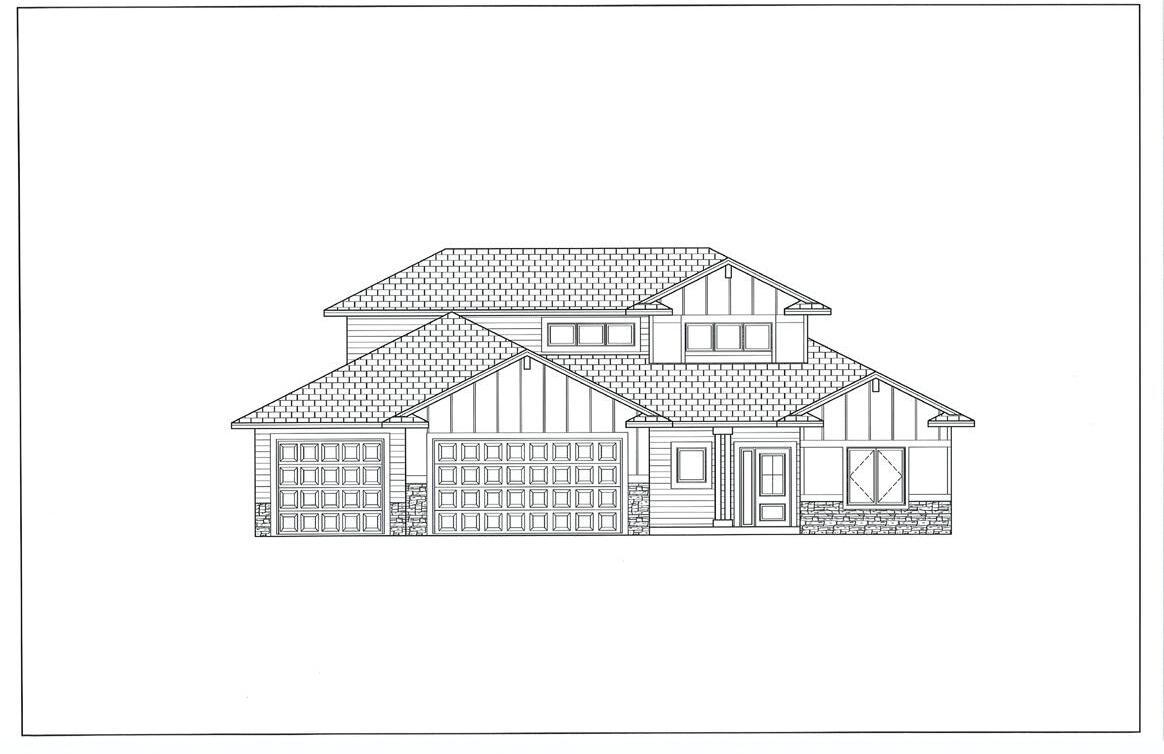
In-person tour Yes
N. Sylvan Cir. (Tea)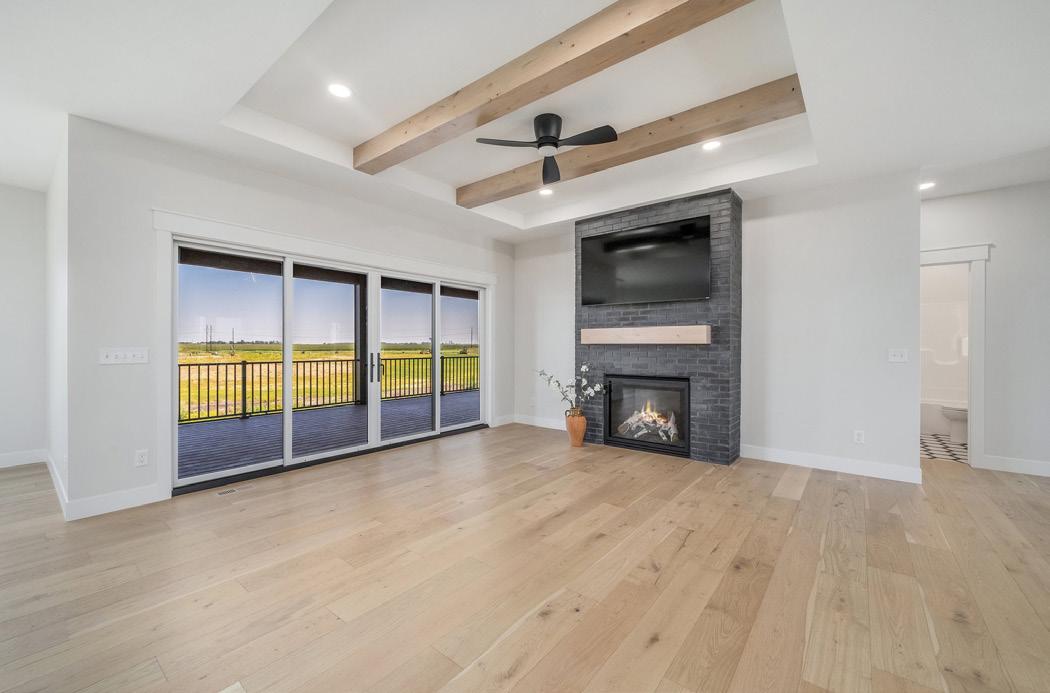
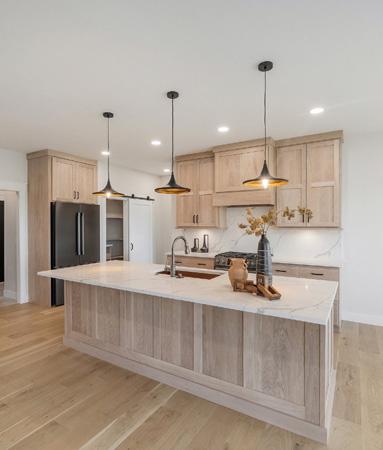
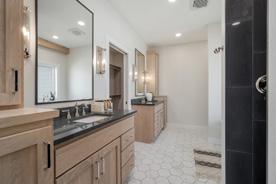
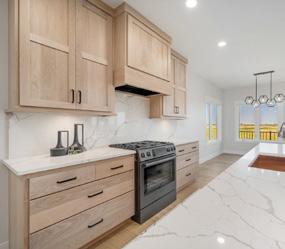
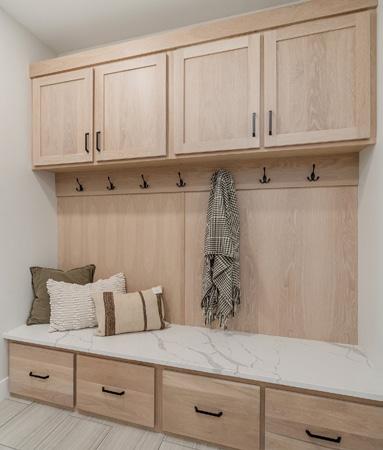
Virtual tour No
Price $665,000 Bedrooms / Baths 4 / 2.5
Type of home Single Family Finished sq ft 1,977
Style of home Two-Story Unfinished sq ft 0
• Slab-on-grade, with zero-entry
• Custom tile showers in both bathrooms
• Large walk-in pantry
• Concrete safe room/mechanical room
• Screened in covered porch
• Outdoor fireplace on covered porch
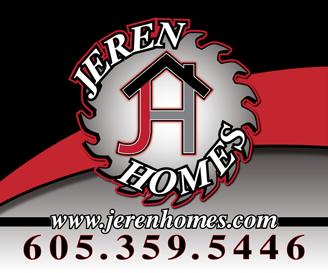
Jeren Homes, Inc.
Jerry Myott (605) 359-5446 jerenhomes@iw.net jerenhomes.com
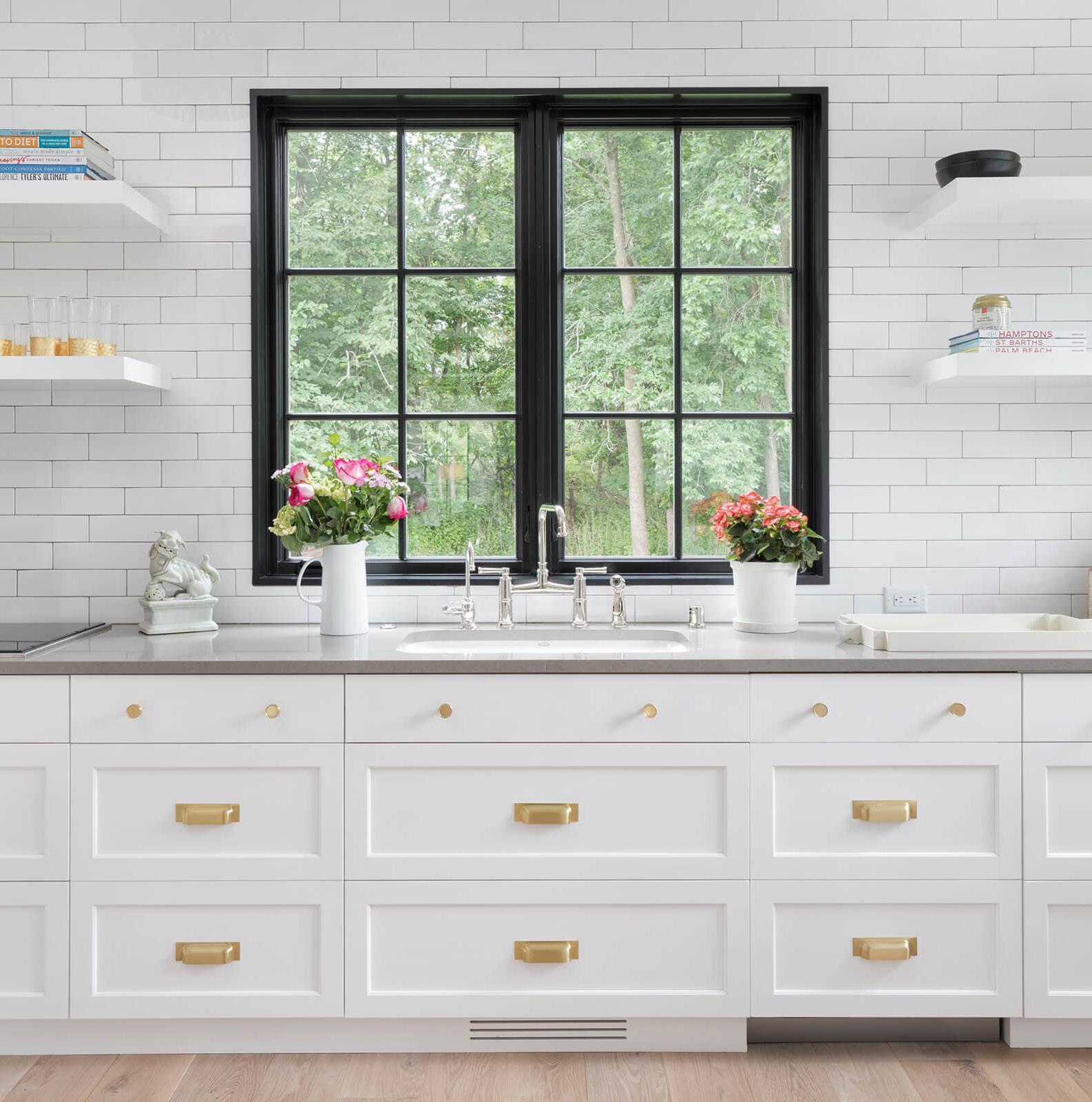



• Cozy modern inspired design
• Stunning primary suite with numerous upgrades
• Designer kitchen with custom elements
• Ceiling and trim accents
• Massive L-shaped garage
• 11’ Ceilings in the great room BH Construction & Homes

Hoyer (605) 530-1737
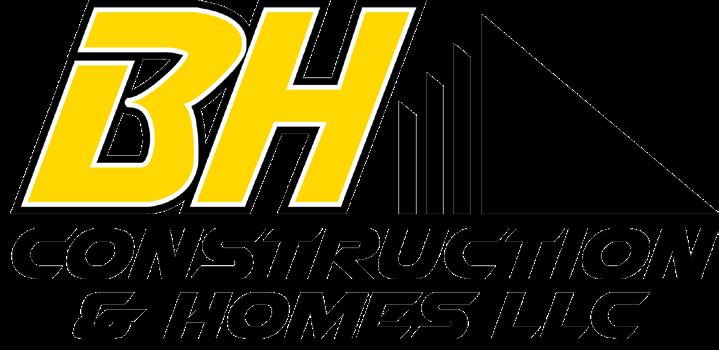
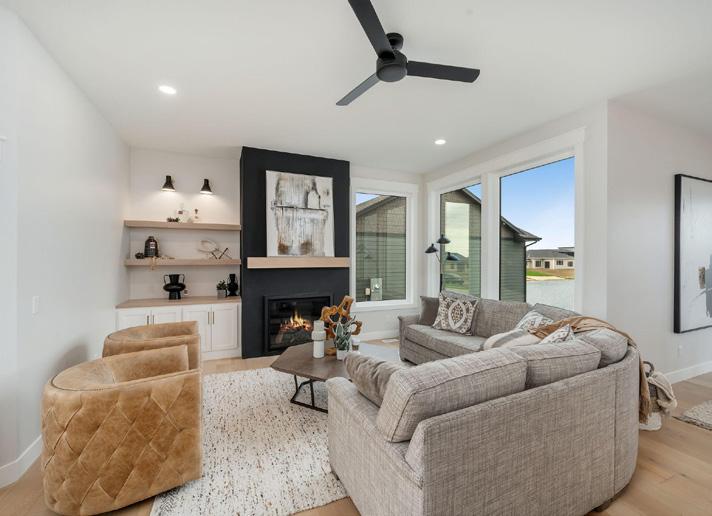
• Story and a half, slab-on-grade
• Huge main level primary suite
• Private beach area
• Huge 1100 sq. ft. garage
• Expansive bonus room with water views
• Designer finishes throughout

BH Construction & Homes
Brandon Hoyer (605) 530-1737 bhconstruction@rocketmail.com
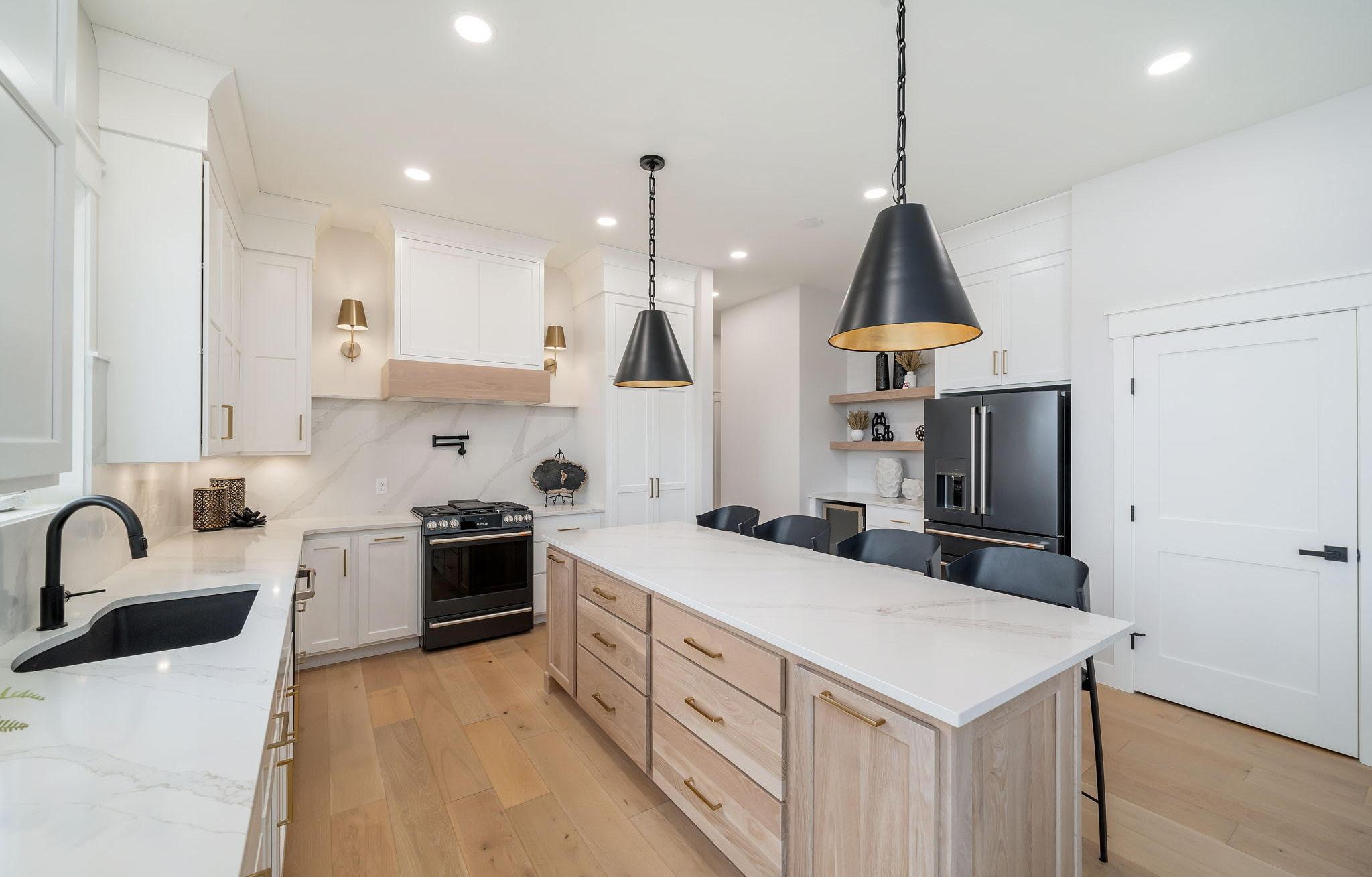
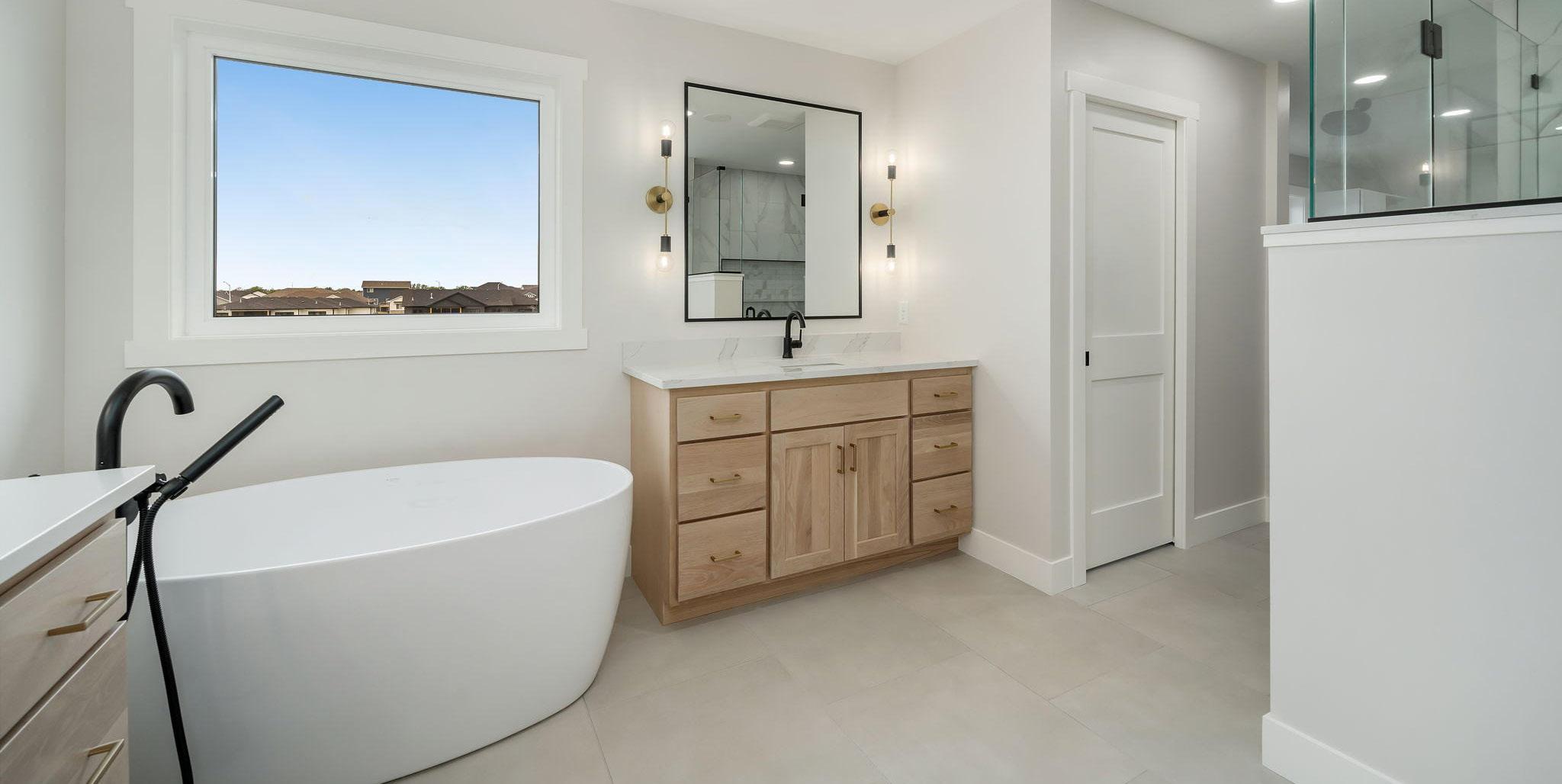

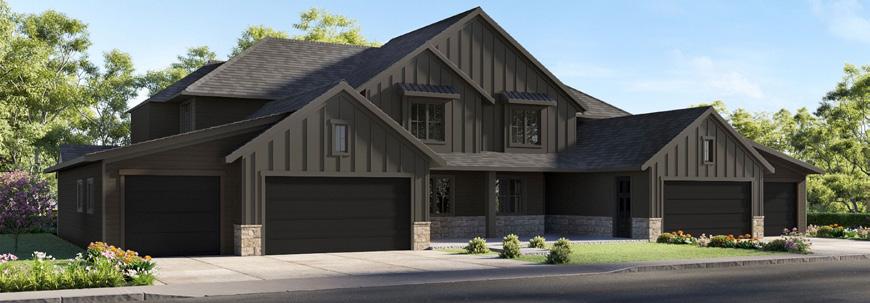
• Soaring 16’ ceiling great room
• Sun soaked four-season sunroom
• Convenient pocket office with glass wall
• Single level living
• Private beach area
• Giant butlers pantry

BH Construction & Homes
Brandon Hoyer (605) 530-1737 bhconstruction@rocketmail.com
• Chef’s kitchen with stunning butlers pantry
• Massive covered deck
• Private beach area
• Upper level bonus room with water views
• Vaulted primary bedroom
• Designer finishes throughout

BH Construction & Homes
Brandon Hoyer (605) 530-1737 bhconstruction@rocketmail.com
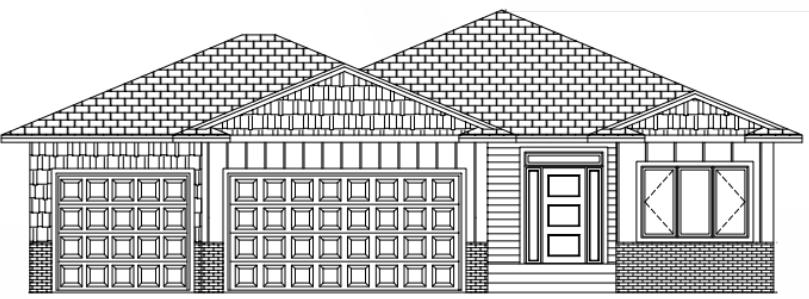
In-person tour Yes
Virtual tour No
Price $399,900 Bedrooms / Baths 2 / 2
Type of home Single Family
Finished sq ft 1,244
Style of home Ranch Unfinished sq ft 953
• Main floor laundry, walk-in pantry, dual sink primary bath
• Custom stained cabinetry with slow close drawers
• LVP flooring throughout the main level
• Partially covered rear deck
• Oversized 3-stall garage, 8’ tall doors & openers included
• Stainless steel kitchen appliance package

Allen Homes
Dalton Allen (605) 213-0431 dalton@allenhomessd.com allenhomessd.com
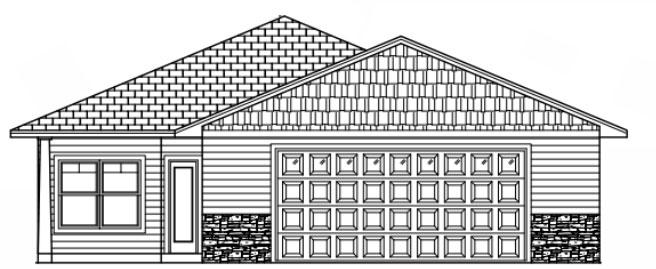
In-person tour Yes
Virtual tour No
Price $344,900 Bedrooms / Baths 2 / 2
Type of home Single Family Finished sq ft 1,277
Style of home Villa Unfinished sq ft 0
• “Freedom” slab-on-grade with oversized 2-stall garage & den
• 9’ ceilings throughout with trays in living & primary
• Custom stained cabinetry with slow close drawers; LVP flooring
• Spacious primary suite with oversized WIC
• Optional HOA can take care of snow removal & lawn care
• Stainless steel kitchen appliance package included

1241
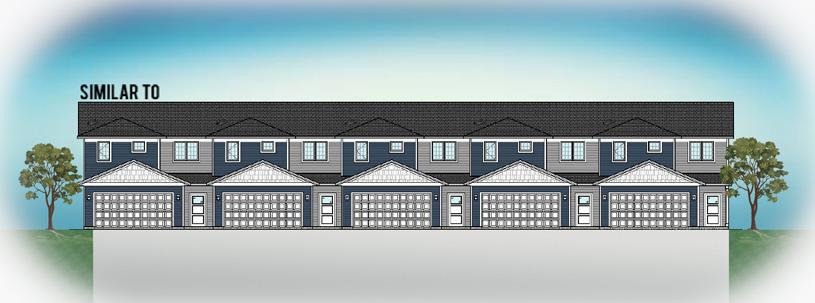
In-person tour Yes Virtual tour No
Price $284,028 Bedrooms / Baths 3 / 2.5
Type of home Condo Finished sq ft 1,465
Style of home Two-Story Unfinished sq ft 0
• Efficient kitchen with pantry, open to dining & living room
• Primary bedroom with bathroom & WIC
• Great loft area on second floor
• Convenient laundry on second floor near bedrooms/bathrooms
• Appliance allowance, sod, sprinkler & landscaping included
• HOA for lawn care, snow removal, garbage service & more

Signature Companies, LLC (605) 275-5888
info@signaturecompaniesllc.com
signaturecompaniesllc.com
Allen Homes
Dalton Allen (605) 213-0431 dalton@allenhomessd.com allenhomessd.com
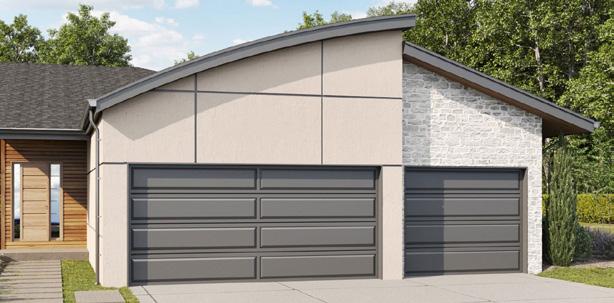
In-person tour Yes Virtual tour No
Price $500,000 Bedrooms / Baths 4 / 3
Type of home Twin Home Finished sq ft 2,822
Style of home Ranch Unfinished sq ft 0
• Ranch style twin home with 3-stall car garage and 4 bedrooms
• Painted kitchen cabinetry with quartz tops
• Primary suite with tiled shower and stone tops
• Finished lower level with large family room, bath & bedroom
• Living room with stone fireplace
• Great westside location close to new schools
Trademark Homes Incorporated

Erik Christensen (605) 334-5844 erik@trademark-homes.com trademark-homes.com

In-person tour Yes
Virtual tour No
Price $695,000 Bedrooms / Baths 6 / 3.5
Type of home Single Family
Finished sq ft 3,124
Style of home Garden-Level Unfinished sq ft 138
• Cozy main level living space with gas fireplace
• Primary suite with his and hers WIC
• Primary bath with rainfall tiled shower and soaker tub
• Large hidden walk-in pantry and coffee nook
• Full lower level finish with wet bar and electric fireplace
• Spacious 3-stall garage with heat and water

August Homes, LLC
Megan Niemeyer (605) 940-2792
augusthomes.sd@gmail.com augusthomessd.com

3324 N. Yukon Ave. (Sioux Falls)
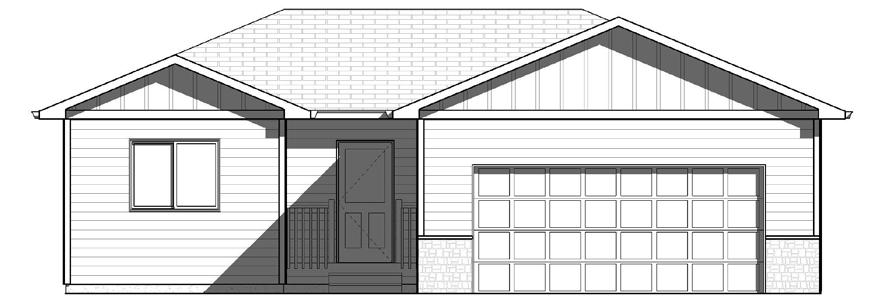
In-person tour Yes Virtual tour No
Price $314,900 Bedrooms / Baths 2 / 2
Type of home Single Family Finished sq ft 1,049
Style of home Ranch Unfinished sq ft 906
• Pantry closet in kitchen
• Primary suite with WIC
• Upgraded carpet pad
• Upgraded shelving package
• Spray foam insulation in basement perimeter rim
• Passive radon system installed

Paul Fick Homes Inc.
Paul Fick (605) 371-3206 paul.fickhomes@gmail.com
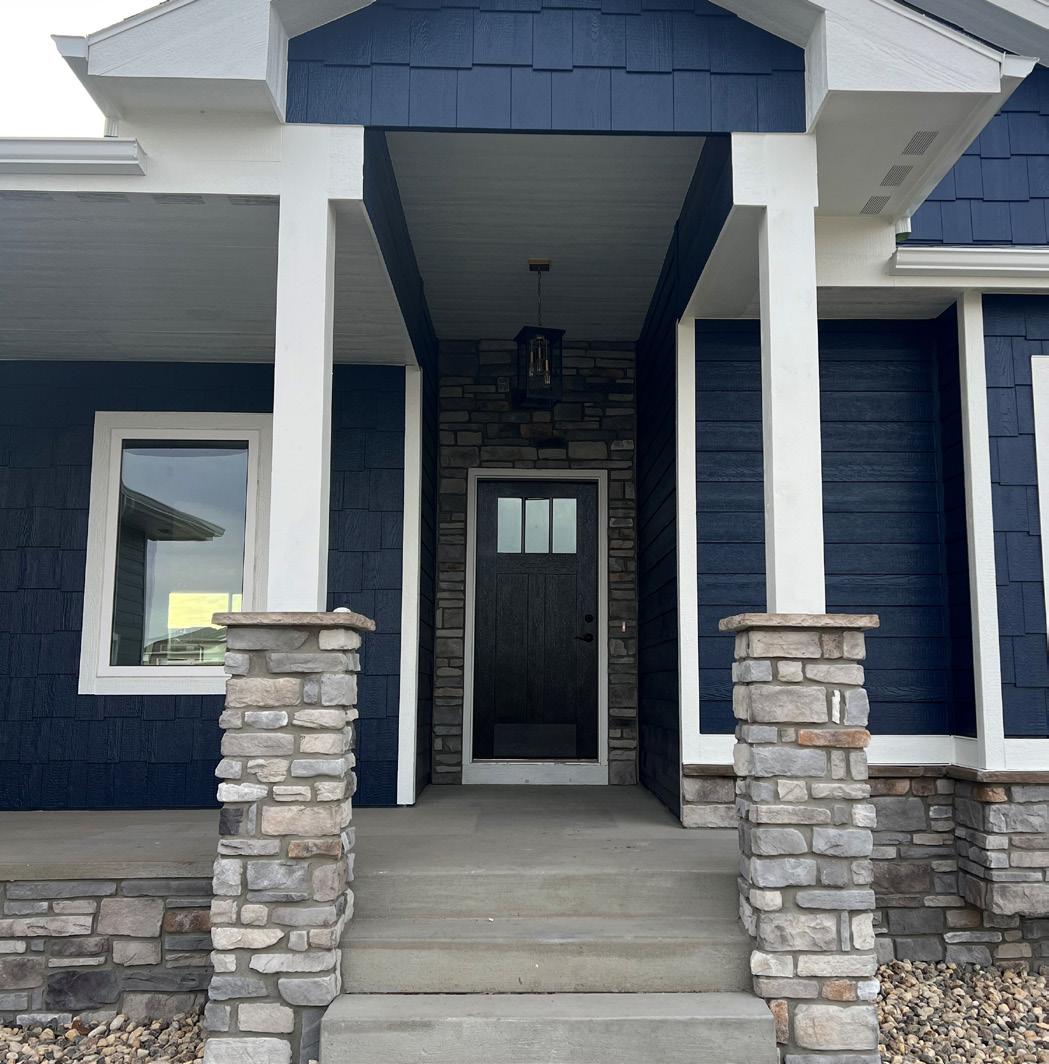

4129
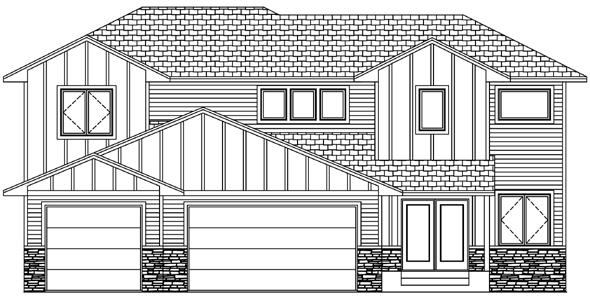
In-person tour Yes
Virtual tour No
Price $750,000 Bedrooms / Baths 3 / 4
Type of home Single Family Finished sq ft 2,856
Style of home Two-Story Unfinished sq ft 442
• Family friendly two-story home
• Custom cabinets throughout with quartz countertops
• Zero-entry tile shower in primary suite bathroom
• Custom welded railings
• Painted garage with water and floor drains
• Able to finish two more bedrooms & bath on the lower level

A-Plus Construction
Brad Mair (605) 728-4894
brad.aplus@midconetwork.com aplusconstructionsd.com

In-person tour Yes
Virtual tour No
Price $830,000 Bedrooms / Baths 6 / 3
Type of home Single Family Finished sq ft 3,170
Style of home Ranch-Walkout Unfinished sq ft 0
• Massive 5-stall garage at just under 1600 sq. ft.
• Cold storage built onto home measuring 14’ X 30’
• In-floor heat in the entire basement and garage
• Large covered deck
• Vaulted living room ceiling
• Full wet bar
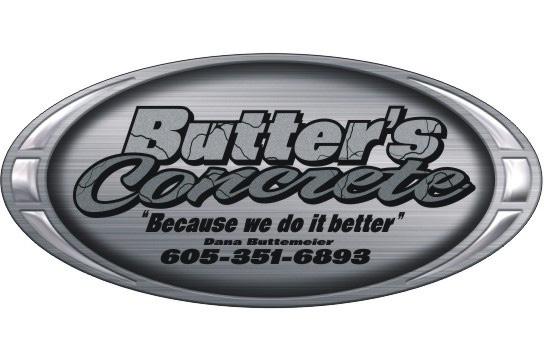
Butters Concrete & Construction LLC
Dana Buttemeier (605) 351-6893
dana@buttersconcrete.com buttersconcrete.com



In-person tour No
Type
• An open-concept luxury home featuring zero-entry throughout
• Expansive kitchen with custom cabinetry & walk-in pantry
• Lavish primary suite with a tiled shower, WIC and laundry
• Spacious dining room with access to 16’ x 20’ covered patio
• Large, vaulted living room with a stone-encased fireplace
• 2 zone In-Floor heat throughout home & vaulted 3-car garage

Creation Builders
Rich Visker (605) 351-7373
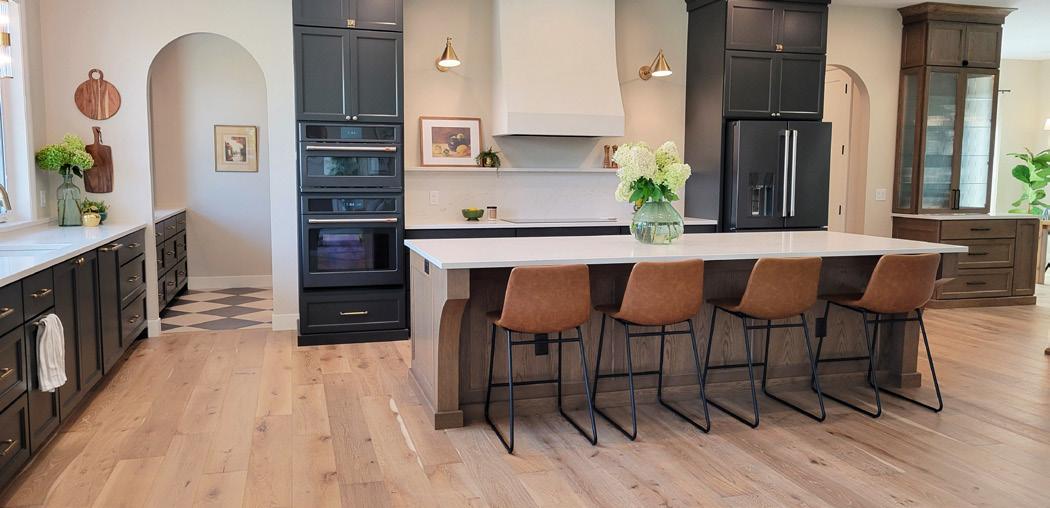


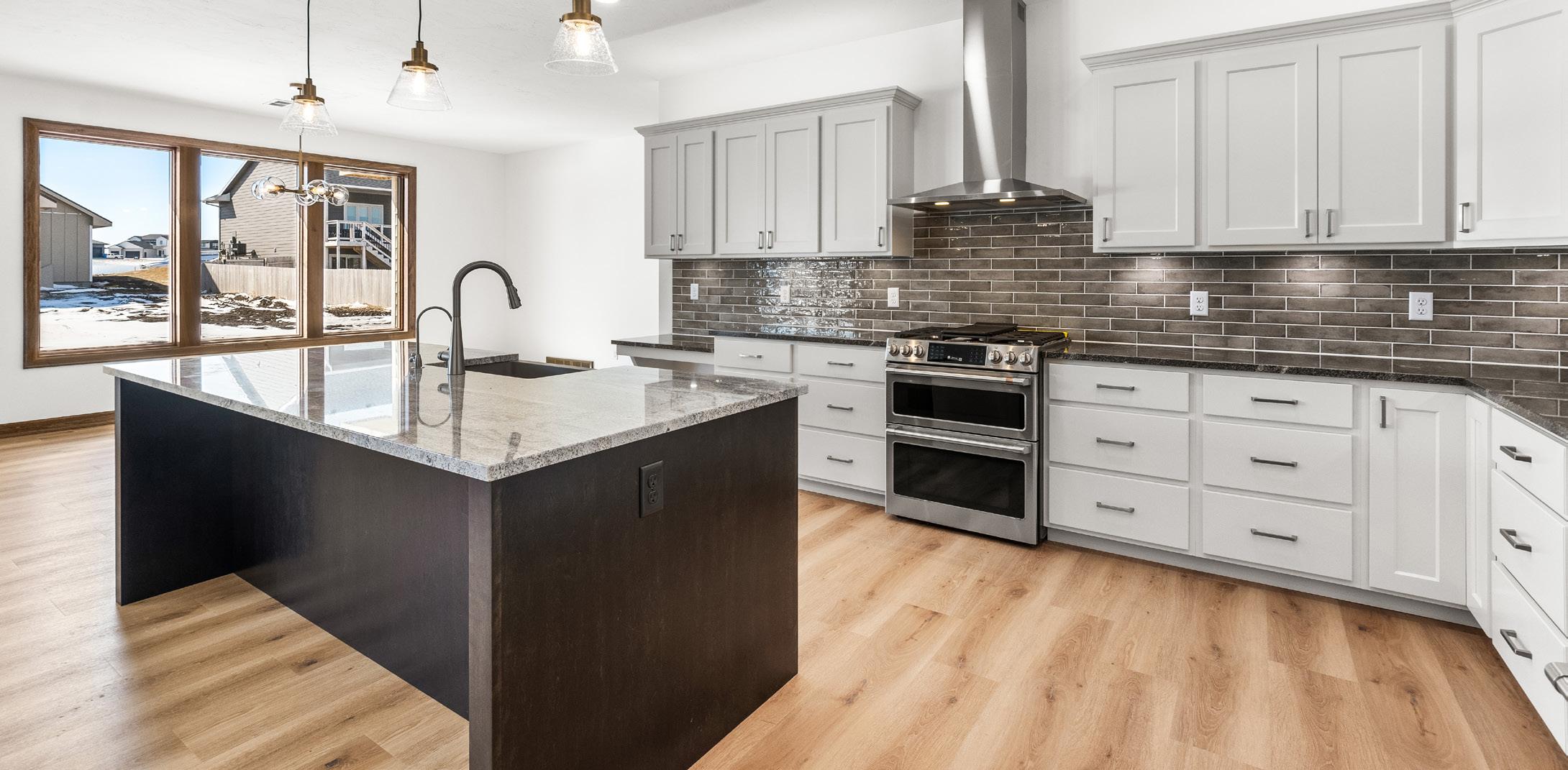


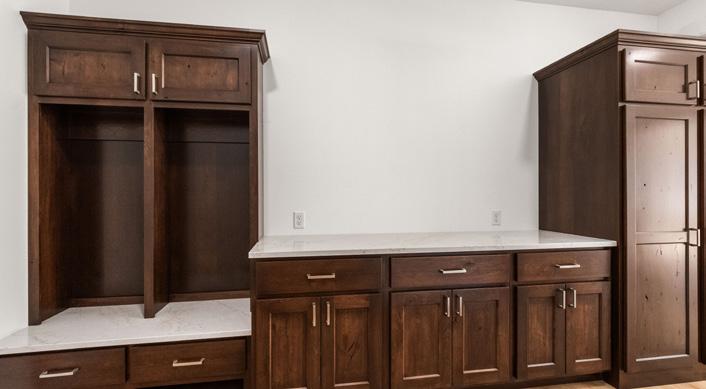

$1,049,000
• 3/4 acre lot with 90’ of Long Lake shoreline
/ Baths 4 / 3
• Open floorplan designed to capture panoramic lake views
• White painted millwork with rustic accents
• Detailed barn wood ceilings with clever accent lighting
• Screened deck with awesome lake views
• Built for Kingdom Capital Fund as a ministry fundraiser
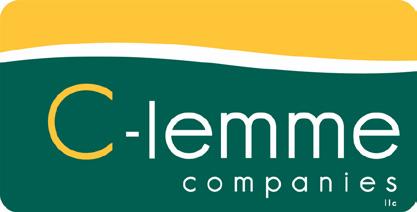
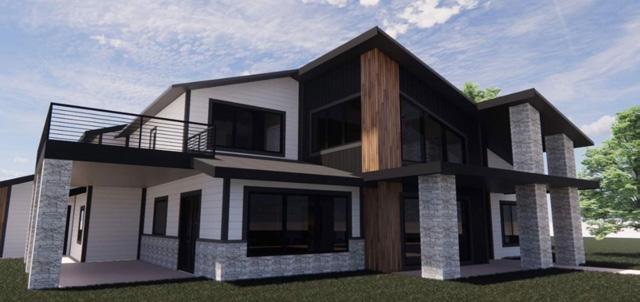
• Spectacular views of beautiful Lake Madison
• Separated in-law suite with dedicated entrance, bath
• Rooftop deck with clear glass rail system, outdoor living space
• Fully custom kitchen with 4’ sink, custom baths
• Newest Thermador appliances, spectacular fireplace
• Amazing development amenities, communal dock, sand beach

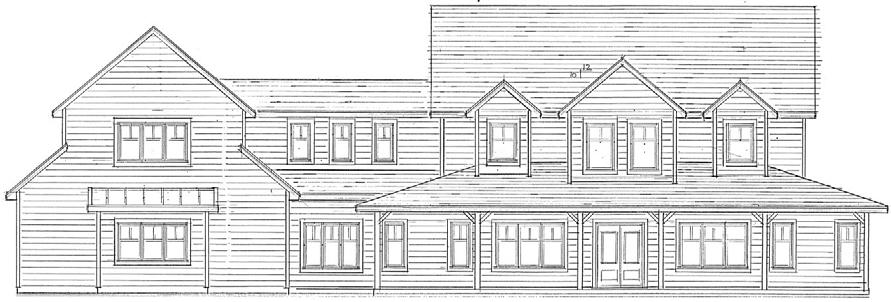
• 28’ vaulted ceiling with floor-to-ceiling fireplace
• Oversized wet room with soaking tub/dual shower heads
• 715 sq. ft. bonus room above garage
• Tile surround dog wash in mudroom
• Concrete storm shelter & vaulted ceiling in garage
• Heated floors throughout the main floor & garage
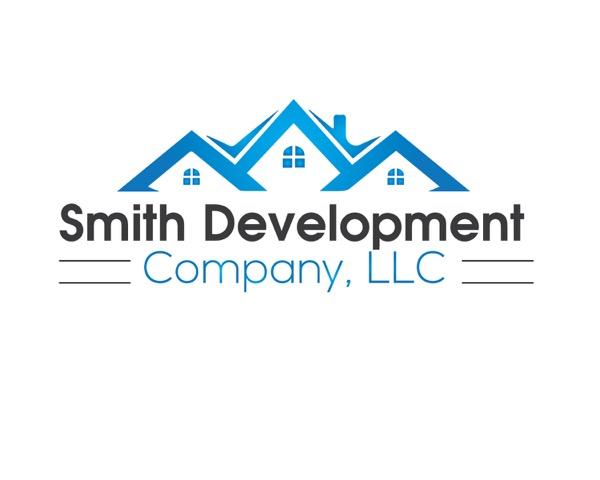
Smith Development Company, LLC
Brady Smith (605) 940-2639
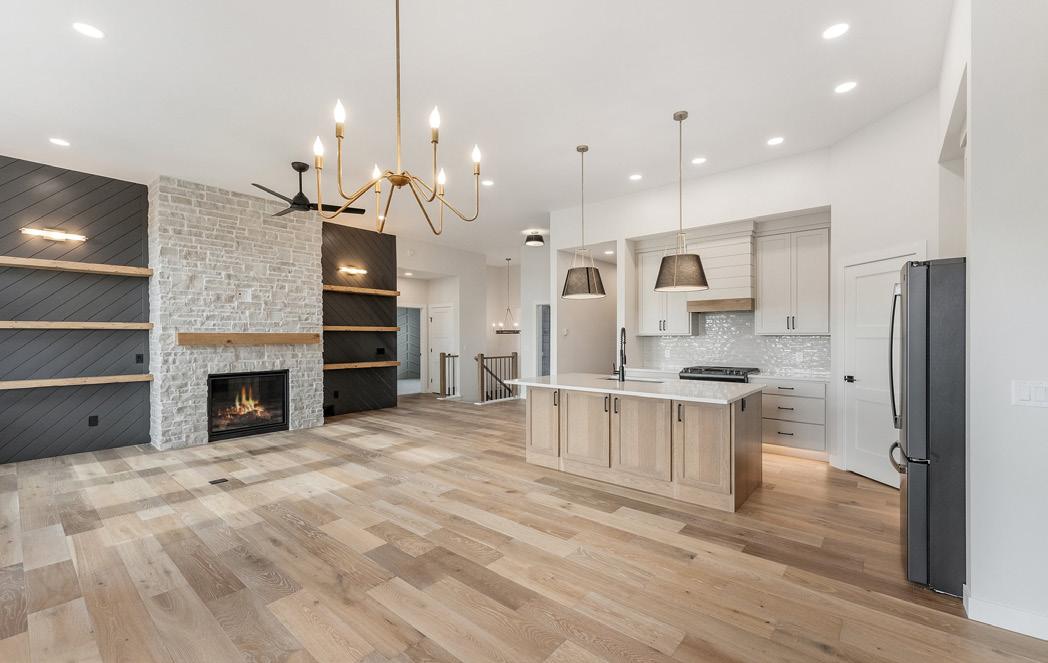
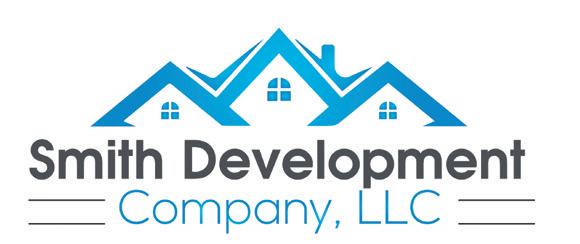
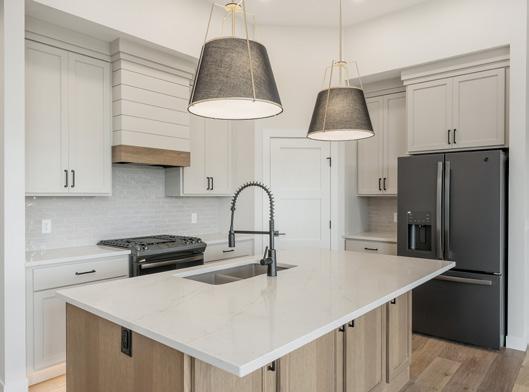
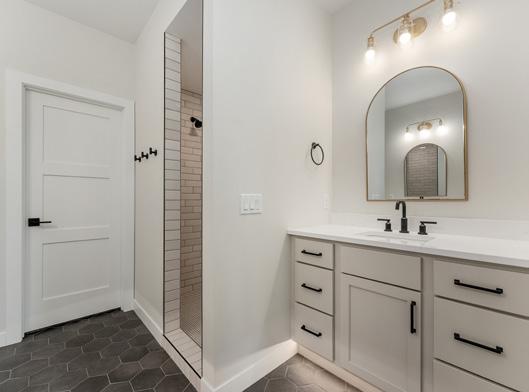

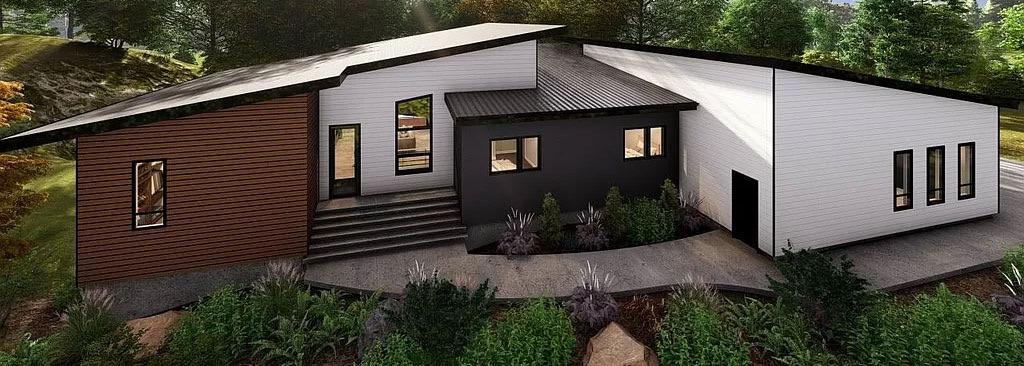
• Net zero ready
• Built to the rigorous passive house standard
• European triple pane high performance windows/doors
• 16ft sloped ceilings
• Pond
• R36walls/R75roof, heated with only a space heater
Builders LLC

Hollingsworth (605) 951-3531

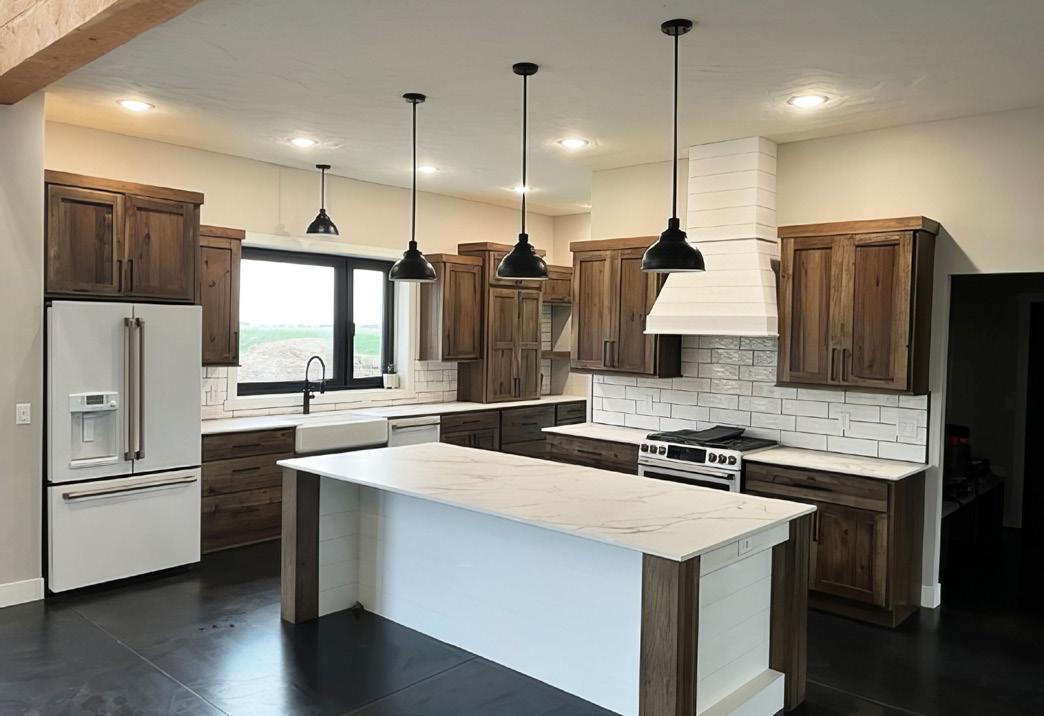

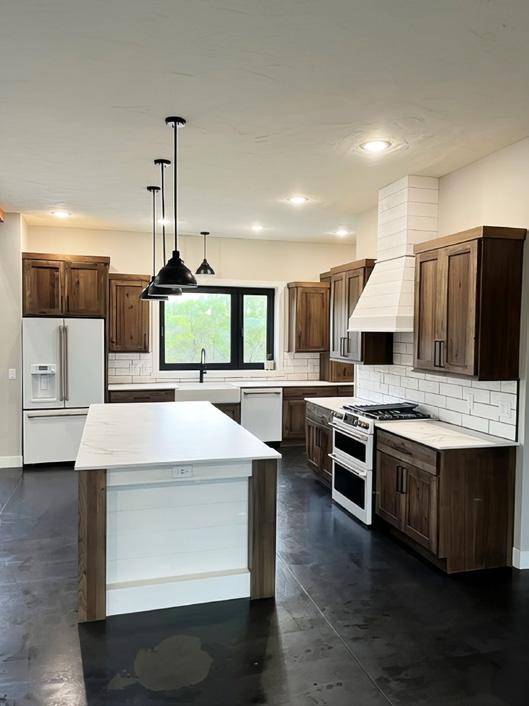
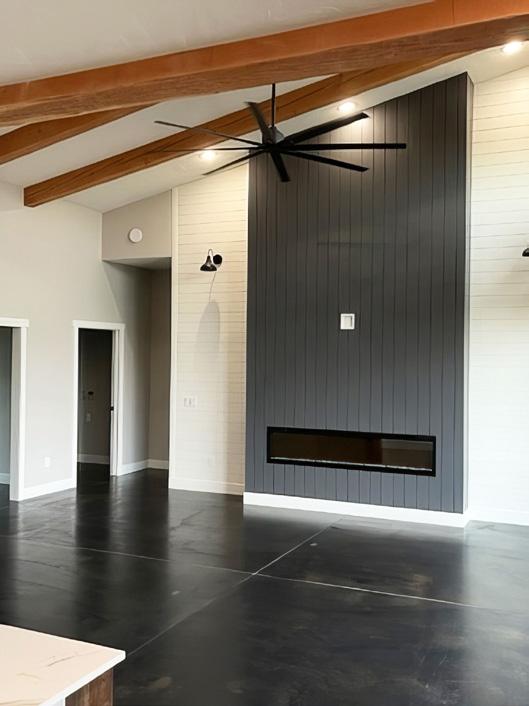

• Walk-out lot • Extra 10’ X
• Hidden pantry
• Zero-entry walk-in shower
• Covered deck
• Anderson 400 series windows
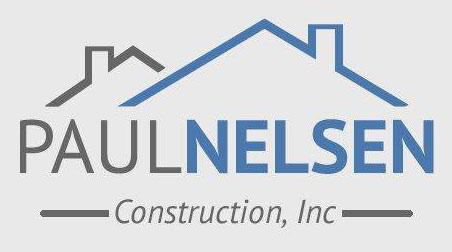
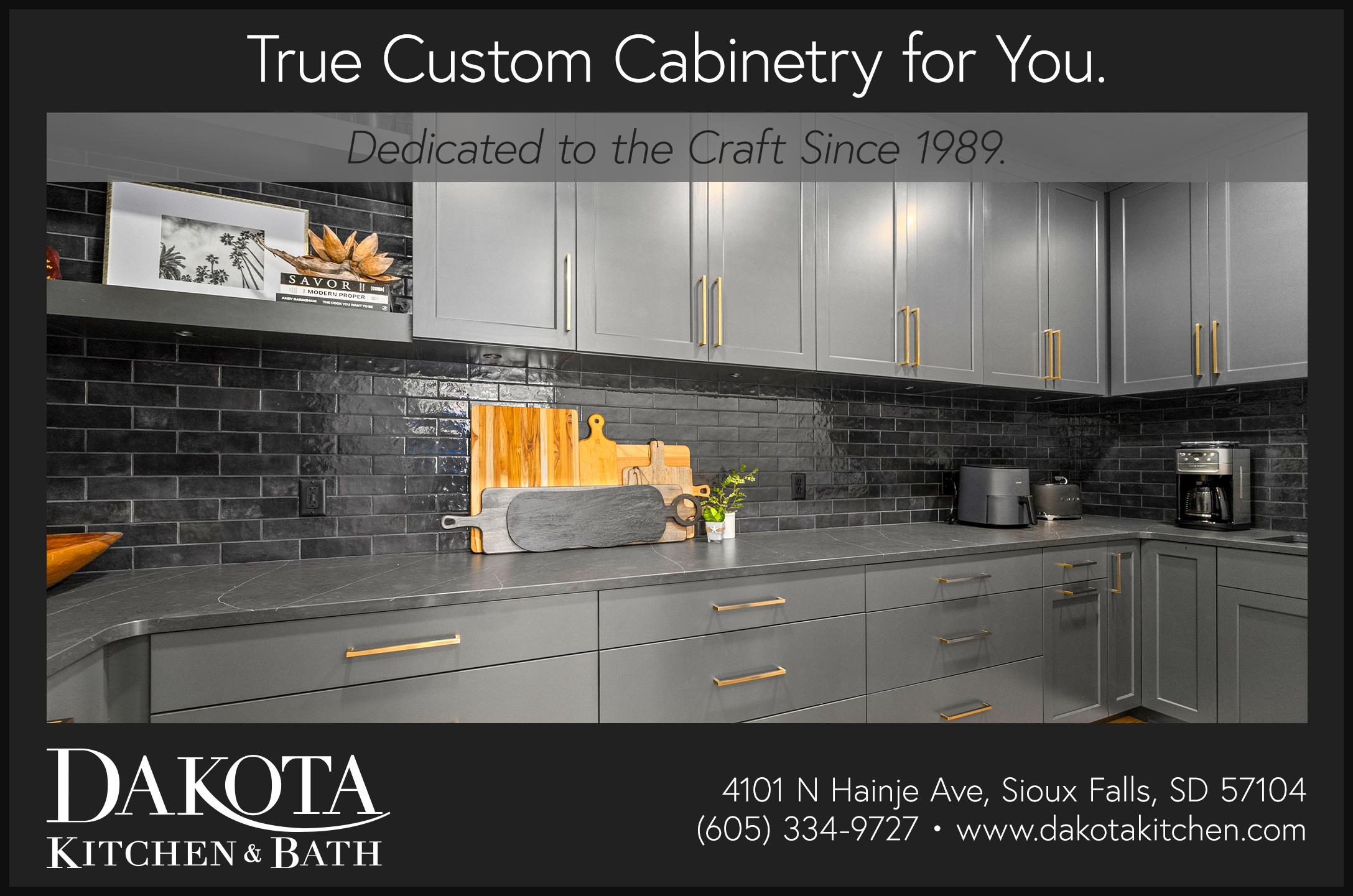
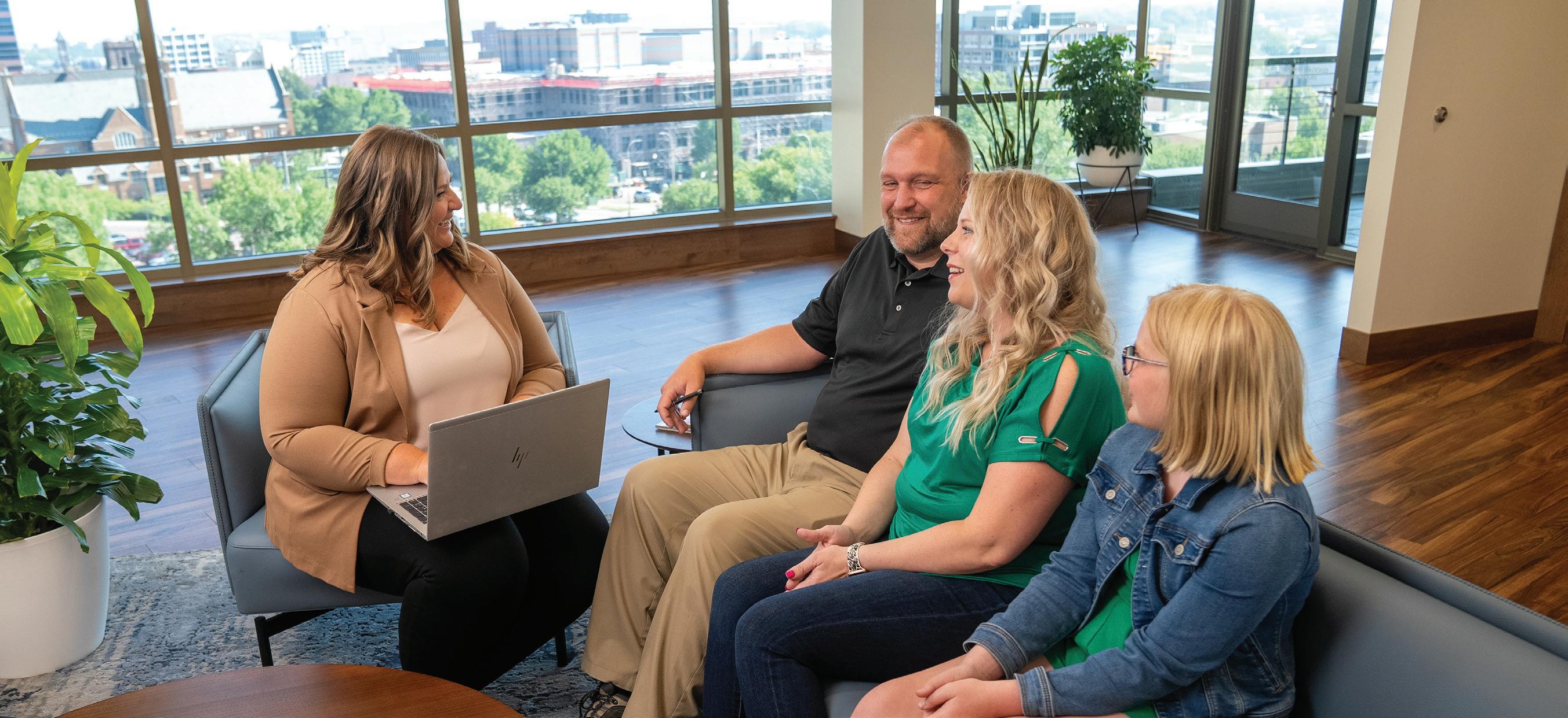
Build your home with First PREMIER’s low interest construction loan special on an 11-month balloon Closed End Line of Credit with 90-day close.
• 1.25% origination fee on construction loan only. No additional origination on permanent financing.
• Must close within 90 days of application.
• Owner-occupied primary residences only.
• Requires full bid details and plans.
• Max debt-to-income of 45% to qualify on take out financing.
• Monthly lender check-ins.
• At maturity, customer will be required to pay the principal balance owing, including any fees or unpaid interest, in a single balloon payment.
See full loan details and qualifications at fi rstpremier.com/constructionloan




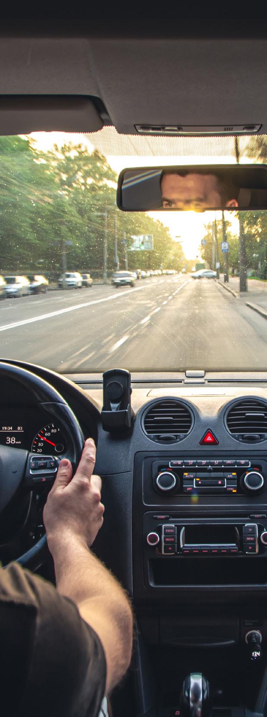
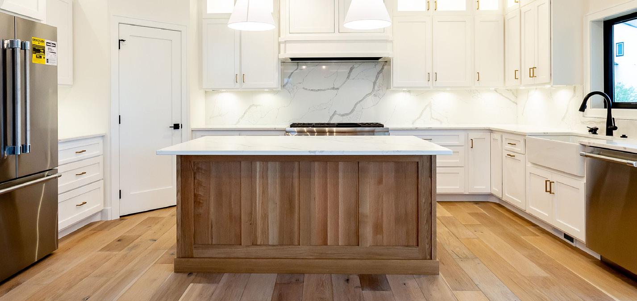
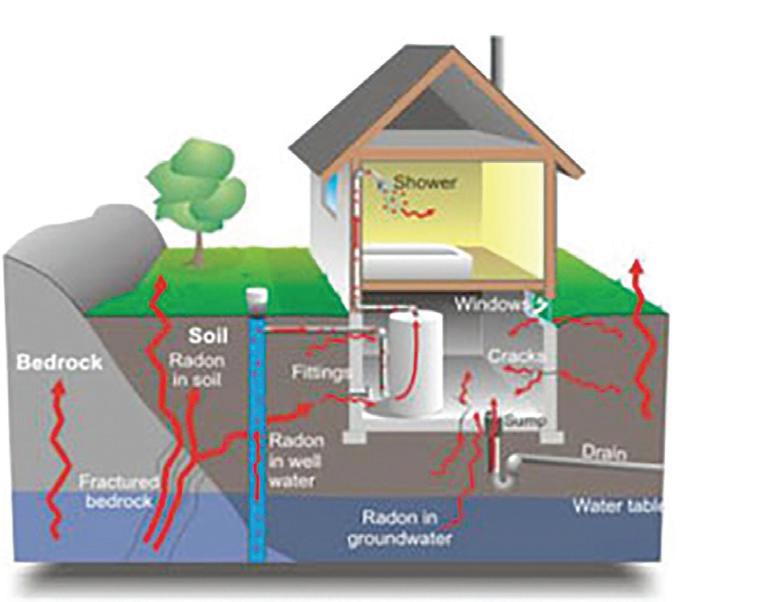
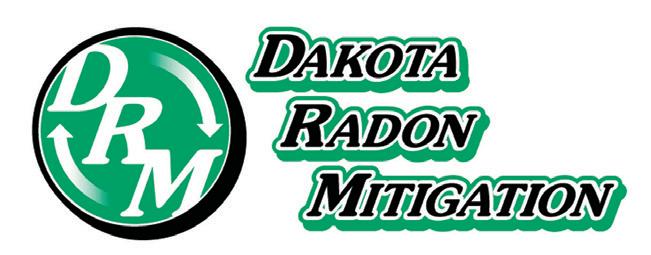

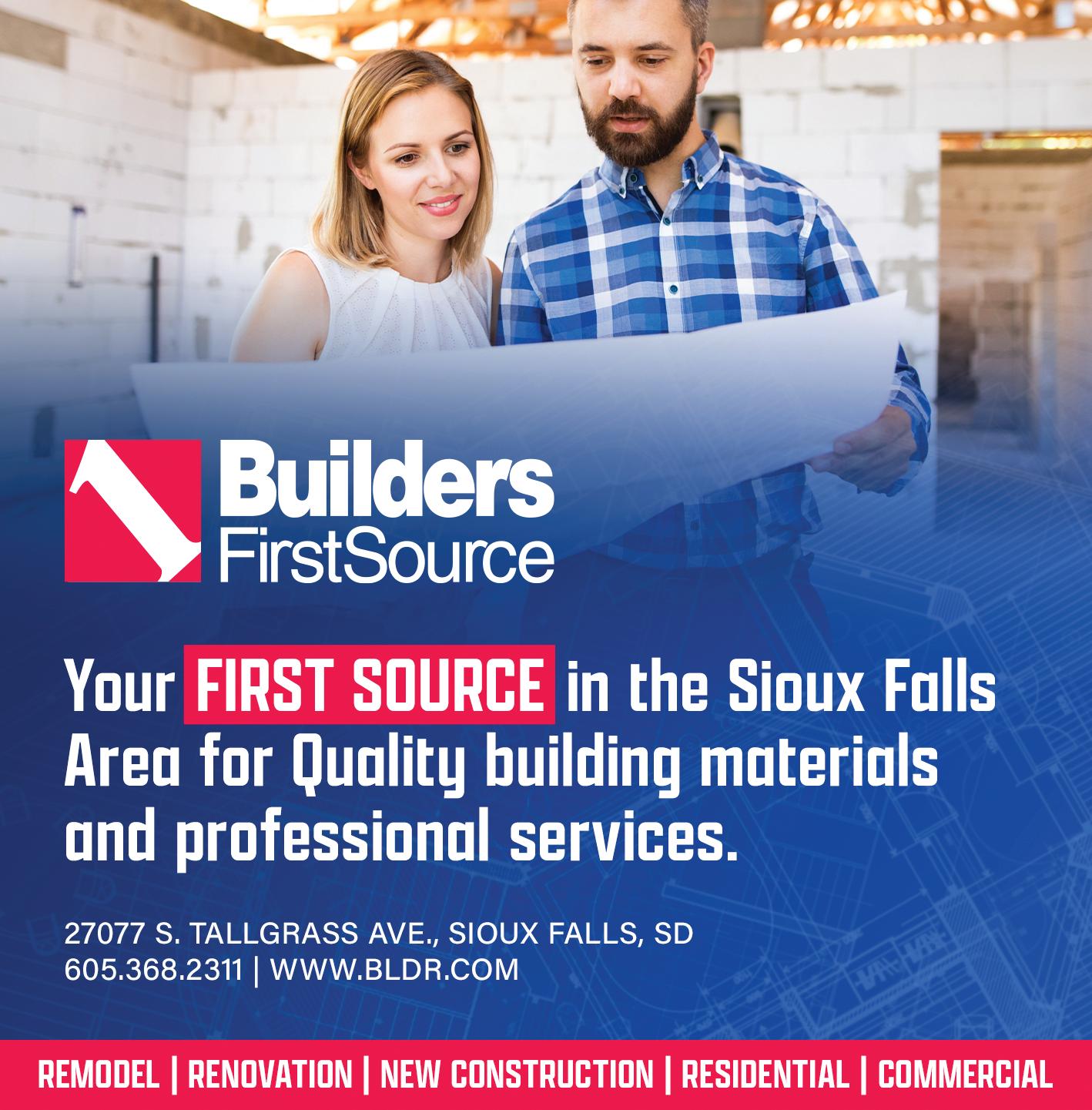
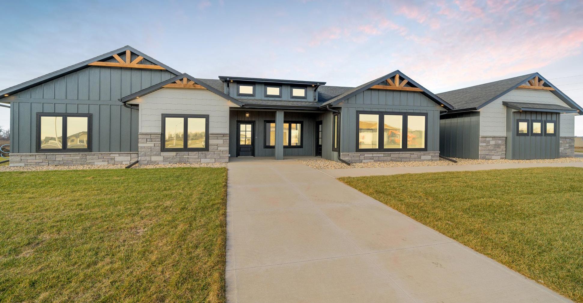
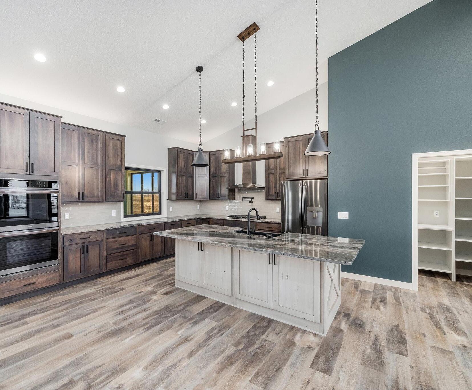
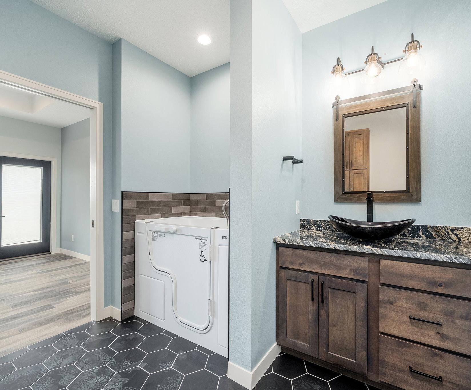
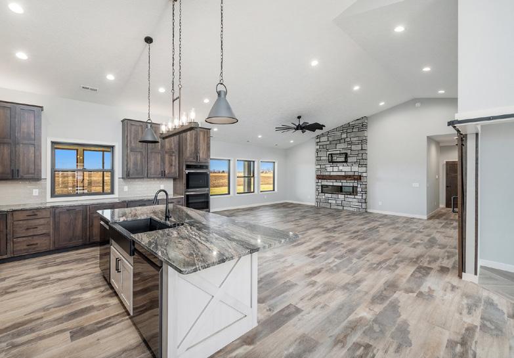

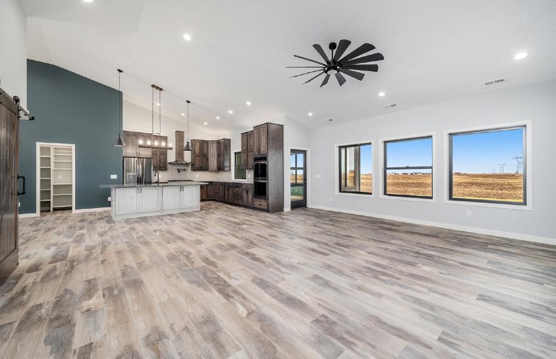
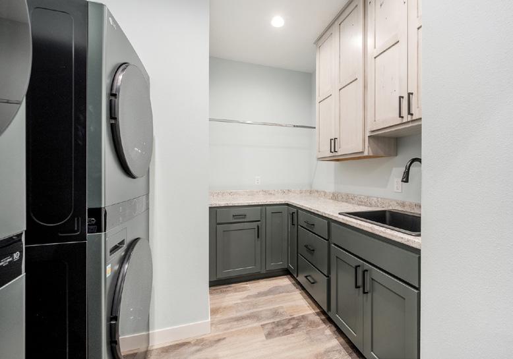
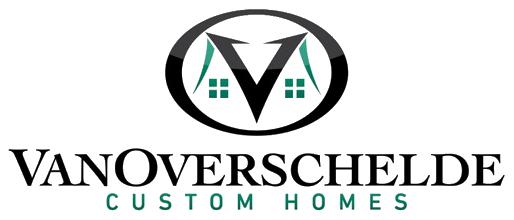

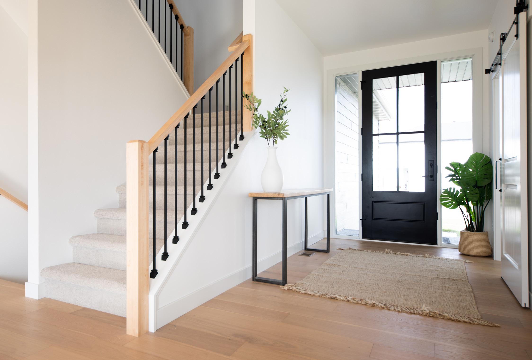
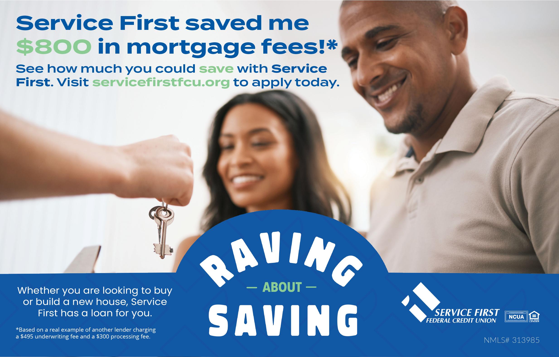
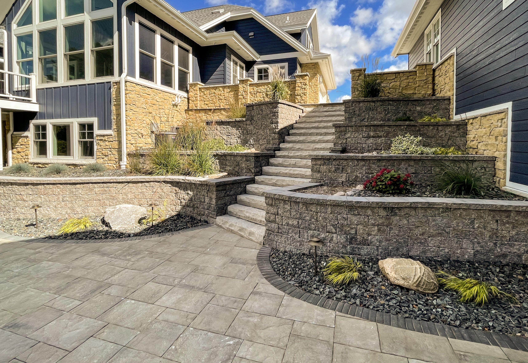

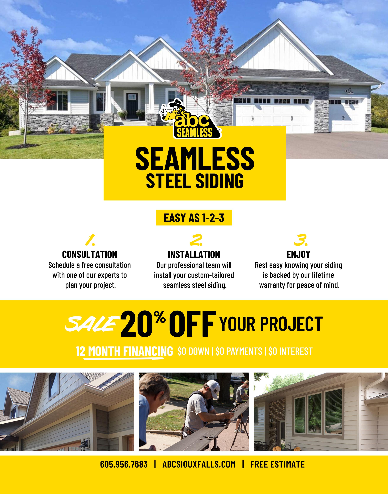
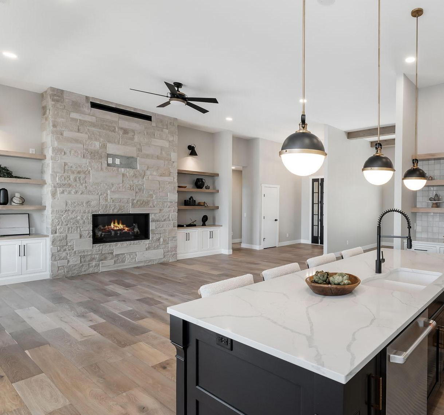
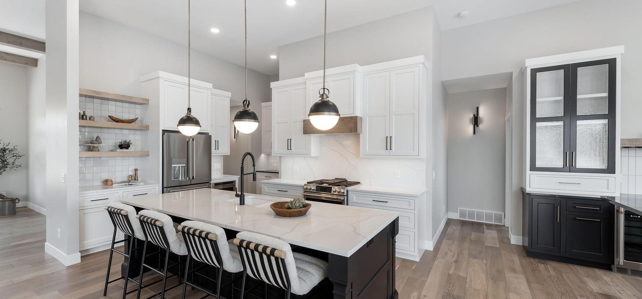
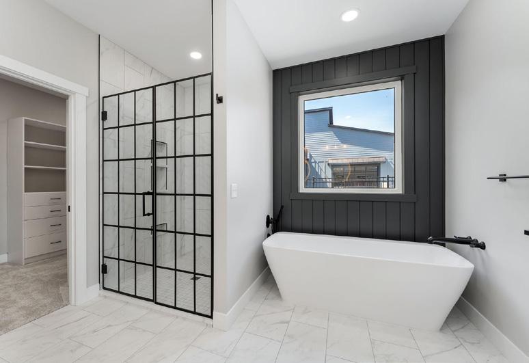
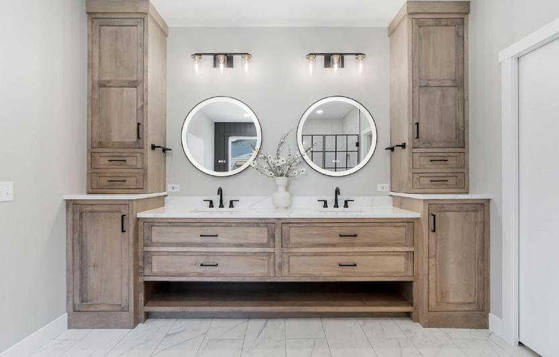
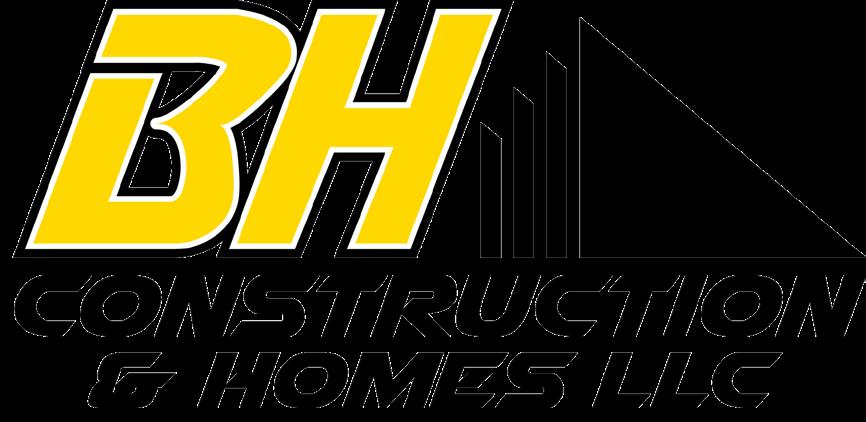

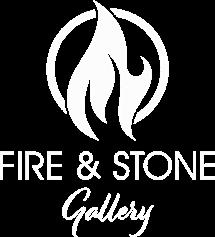
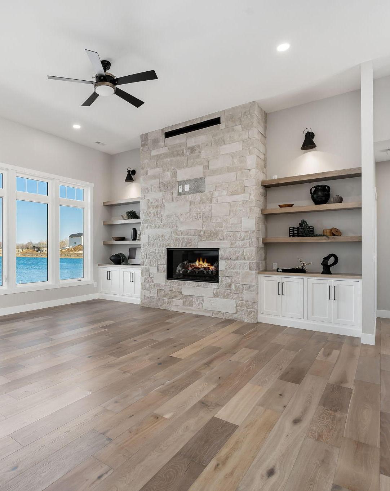

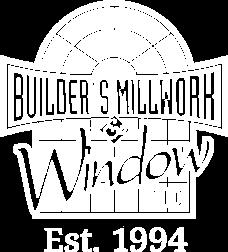



 By: Michaela Feldmann | Photos By: Drift Media Co.
By: Michaela Feldmann | Photos By: Drift Media Co.
Beauty and comfort align for this home at 2501 South Galena Court in Sioux Falls, South Dakota. Located on the east side in the Copper Creek Development, this 1,711 square-foot home was crafted by Creation Builders.
“I pride myself on being a hands-on company,” says Rich Visker, owner and president of Creation Builders. “It’s just me, so I think that relationship with the client is incredibly important not only to create a beautiful home, but have a great experience along the way.”
“The warm and grey tones of the natural stone from Dakota Wall Systems creates a welcoming impression from the street.”
“I really love the curb appeal this home brings. You can see once you step in the home, that the living room has a couple of different vaults to it. That not only adds to the look and feel inside of the home, but you can see that feature from the outside with a raised roof line.”
As soon as you step inside, you immediately see those soaring vaults from the living room to the fireplace wall. Large windows from Scott’s Lumber bask you in light from head to toe as 13-foot-tall ceilings soar above you.
“The natural light, even without the lights on in this home, really shines in the living room, dining and kitchen areas. We have the tall windows on either side of the fireplace, which help open up this room and really illuminate it,” Rich shares.
To the right is the perfect place to cozy up on a cold winter’s day as the fireplace from Fireplace Professionals warms you right up. Don’t worry
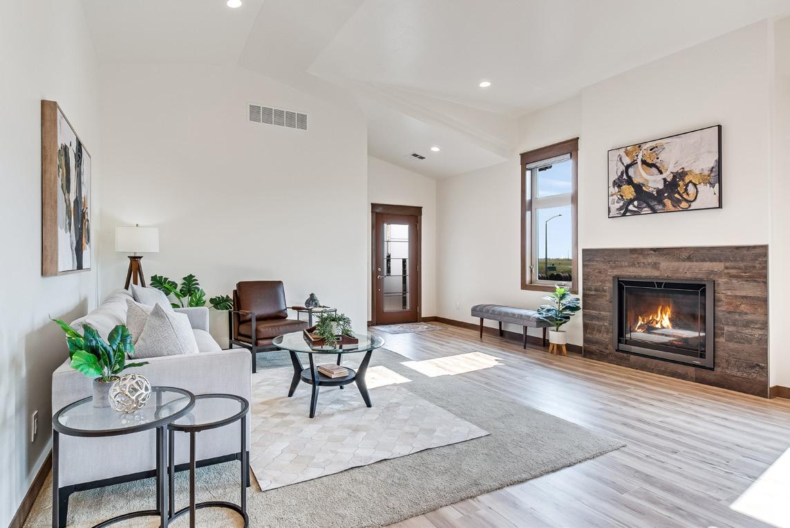
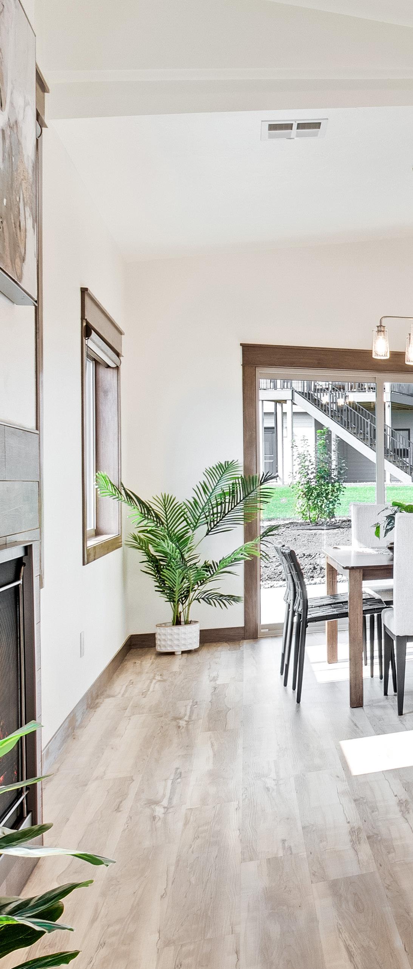
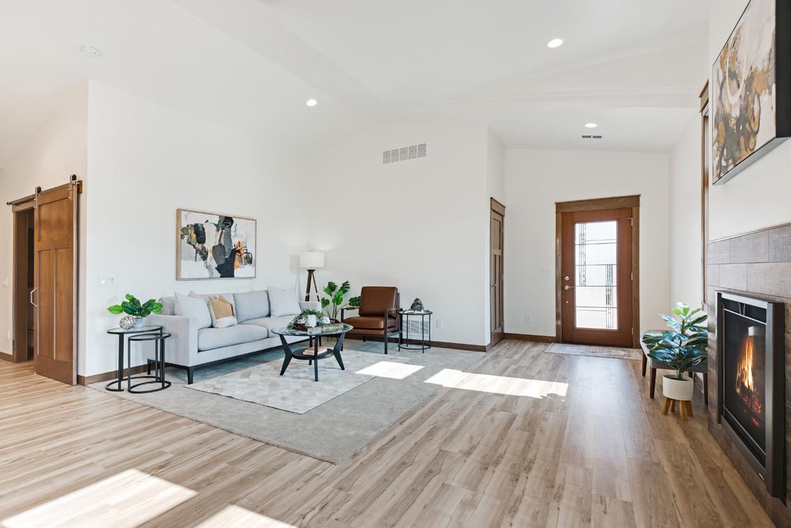
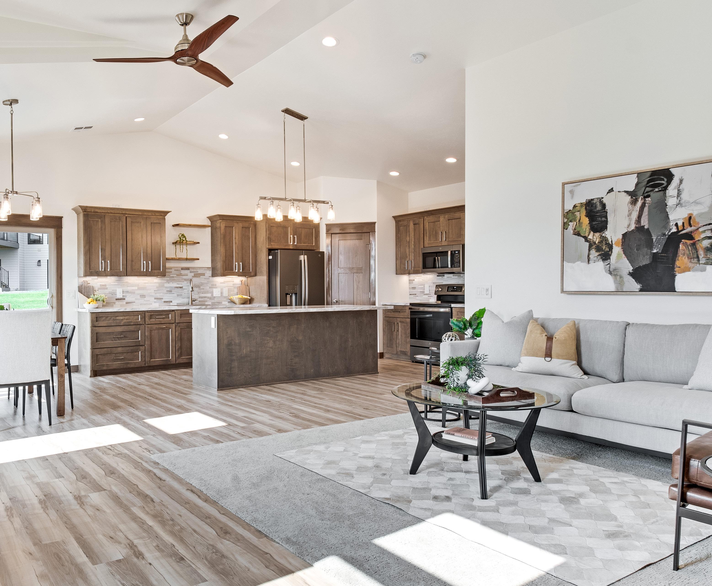
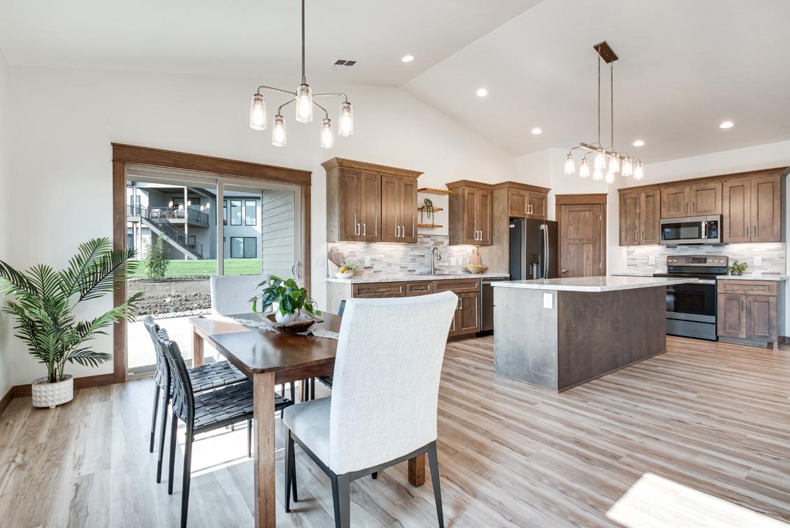
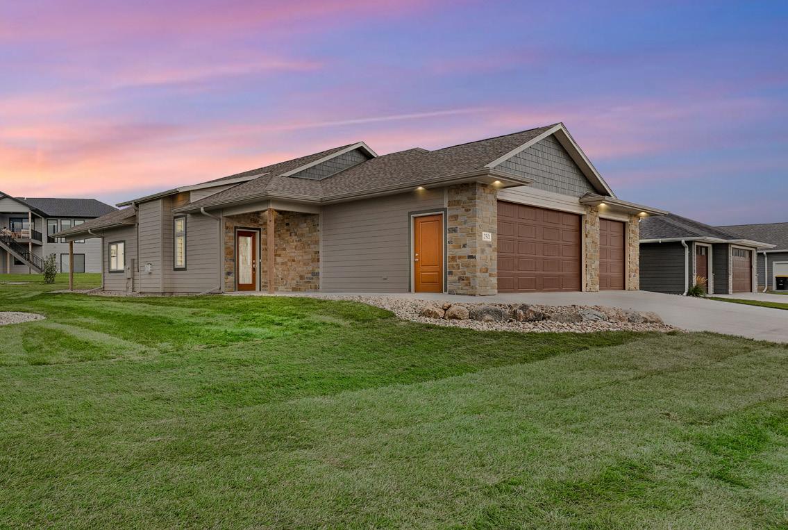
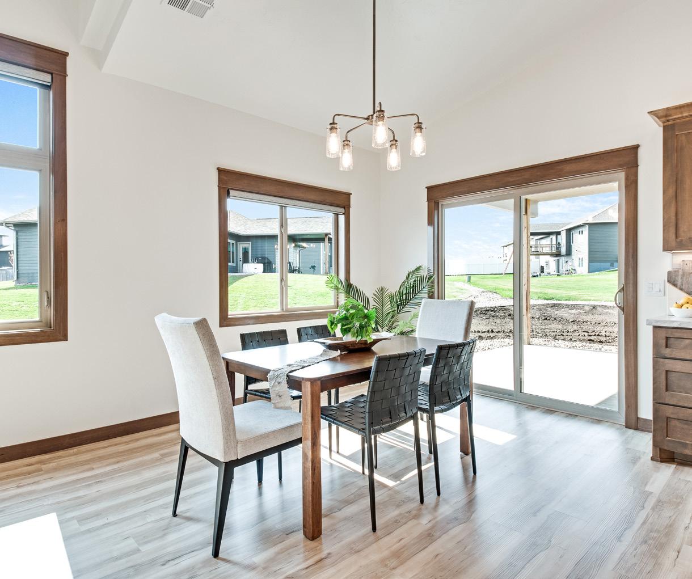
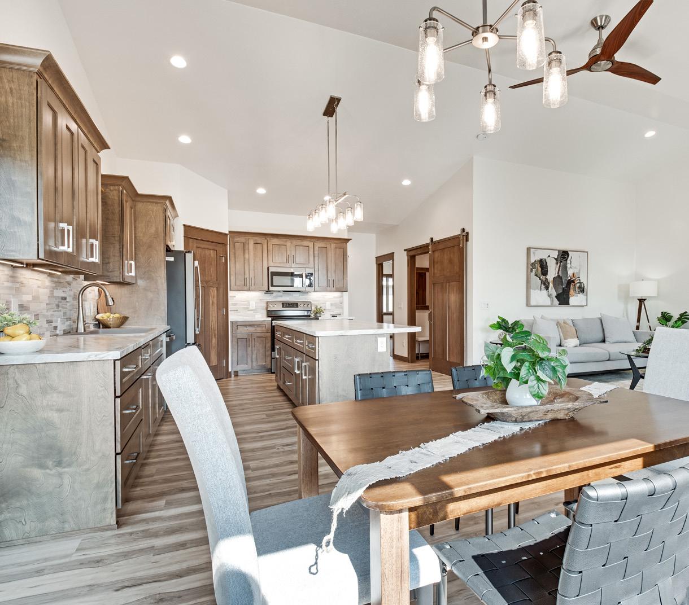
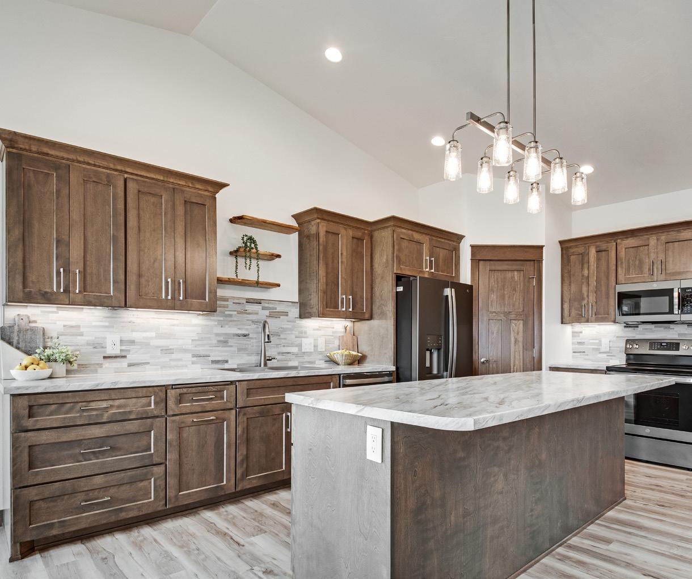
about getting cold toes in this house either, with three zones of in-floor heat to keep you nice and toasty.
“That’s a perfect feature for homes especially here in the Midwest,” says Rich.
That beautiful brown LVP flooring with hints of grey running throughout it from Simple Floors, guides us to the kitchen and dining room area. The warm colors continue to be highlighted here as dark brown cabinets from Sioux Falls Kitchen and Bath tie this space in with the rest of the home.
“A cool feature here is this built-in cutting board that is to the left of the sink and above one of the drawers. This makes it so convenient when you’re creating incredible meals for your family or friends.”
A horizontal mosaic ceramic backsplash and laminate countertops from Sioux Falls Kitchen & Bath bring a brightness to this space that is further illuminated by the brushed nickel of the lights and kitchen hardware. With ample seating for four, adjacent to the dining room, this room is set to be the perfect place for any gathering.
“Another great thing about this kitchen is the walk-in pantry,” says Rich. “In my homes, I really like to build in counter space with outlets in there if I can. That way homeowners can put their toaster or coffee maker there. That leaves the counters in the kitchen open and creates this ‘hideaway’ in the pantry.”
A giant sliding barn door to your right draws your eye to the laundry and mud room area. With easy access to the three-stall garage, this room is equipped with a wash area, laundry and tons of storage!
“That was another request made by the homeowners and it turned out to be very functional. One is a coat closet and then the other has some custom, almost pantry-like, built-in shelves. That way you can use that space as storage for your large kitchen items then the pantry can be used for mostly food.”
As we make our way down the hall, to the right is the first of three bedrooms in this home. You’ll find lots of closet space here with shelves by Closets-N-More.
Continuing down the hall, is the main bathroom for the home. Here you’ll find similar features to the kitchen area with custom birch cabinets. Cashmere onyx countertops and grey marble tile above the shower, bring brightness once again to this room.
As we make our way to the master bedroom and bath, we pass another bedroom with two huge closets to our right. As we step into the master suite, plush carpet
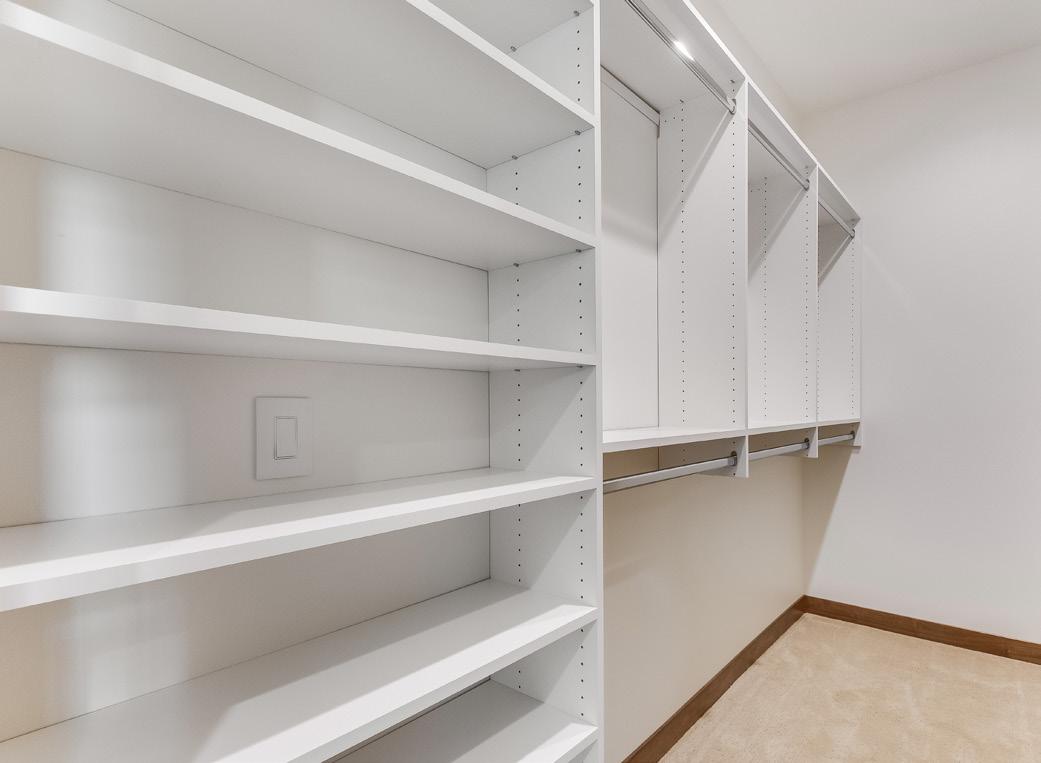
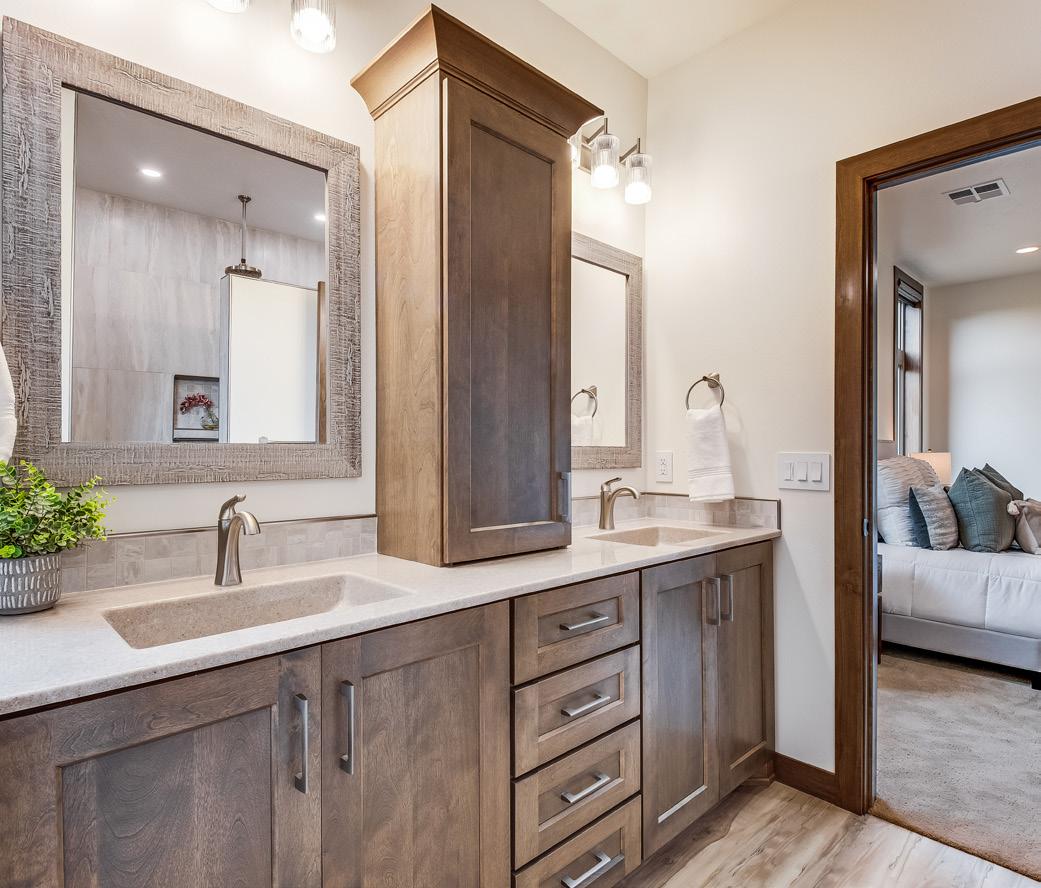
greets us as we look to unwind for the day. You don’t have to go far to change into those cozy clothes as the large master walk-in closet offers you plenty of shelving to find the perfect night-time outfit.
Stepping into the master bath, that gorgeous brown flooring with hints of grey greets us once again. Cashmere onyx countertops and brushed nickel hardware adds an elegant touch to the space, while ample storage can be found with an additional closet.
Looking to let the water cascade down you? Step into the grey tile walk-in shower and let the water do just that from either the rain or wall mount shower head. It will leave you saying, “Ahhhhhhh.”
Finally, let’s make our way to the perfect place to watch the sunset: the backyard patio. You’ll find another great space to host friends and family, or to get a little ‘me time.’ There is also additional heated storage off the patio. No matter your favorite space in this home, you’re set to see and feel its beauty.

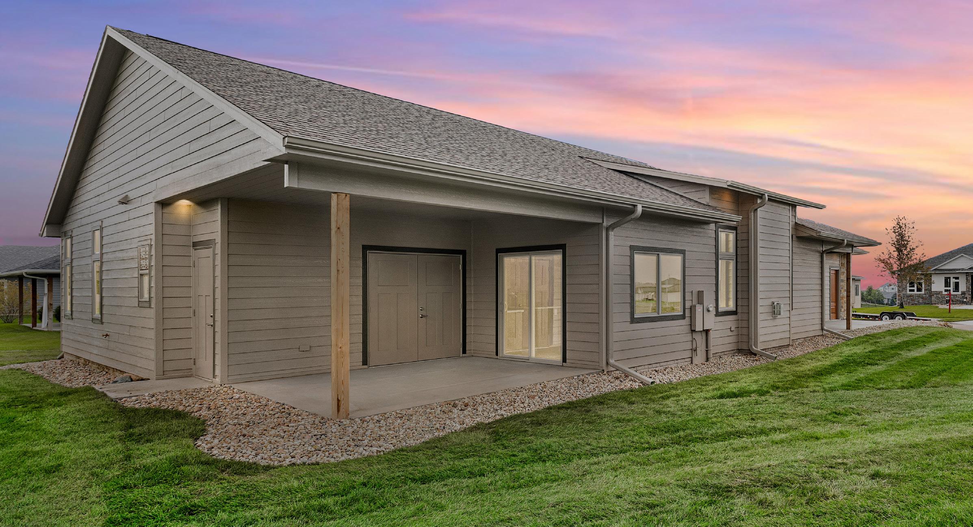
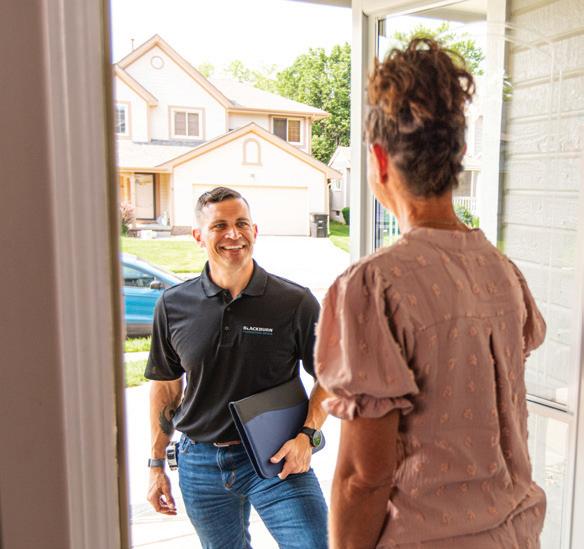

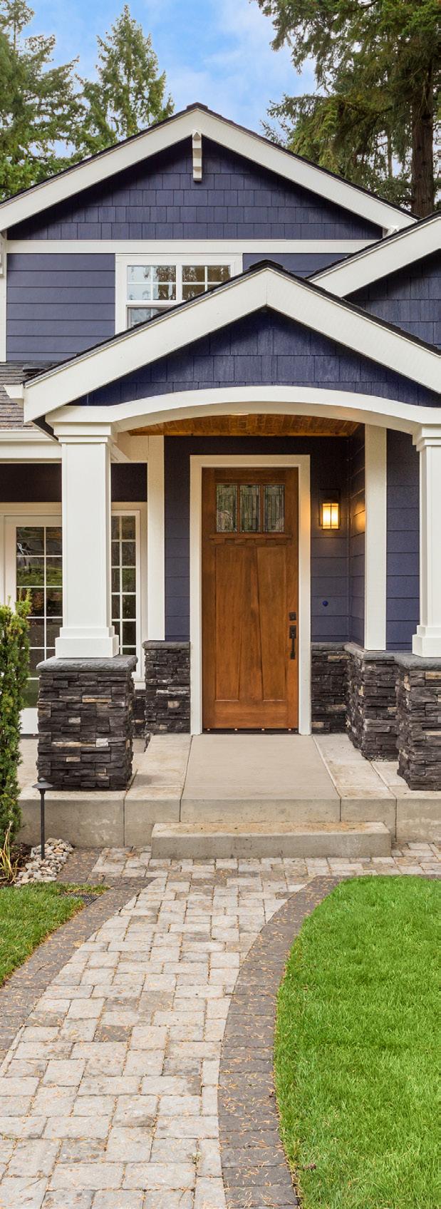

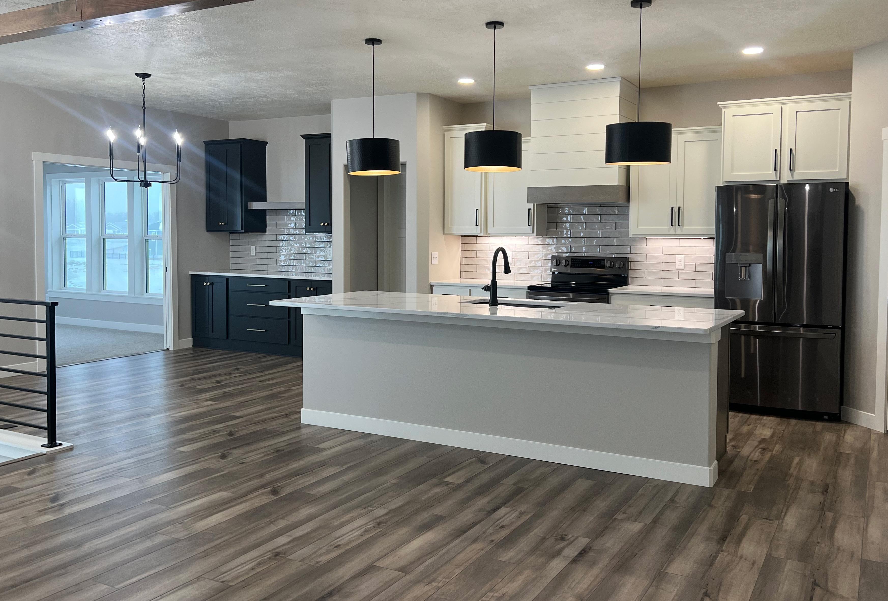
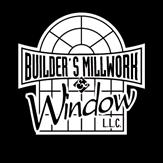



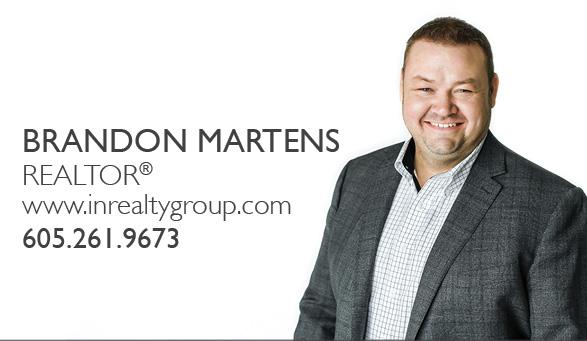

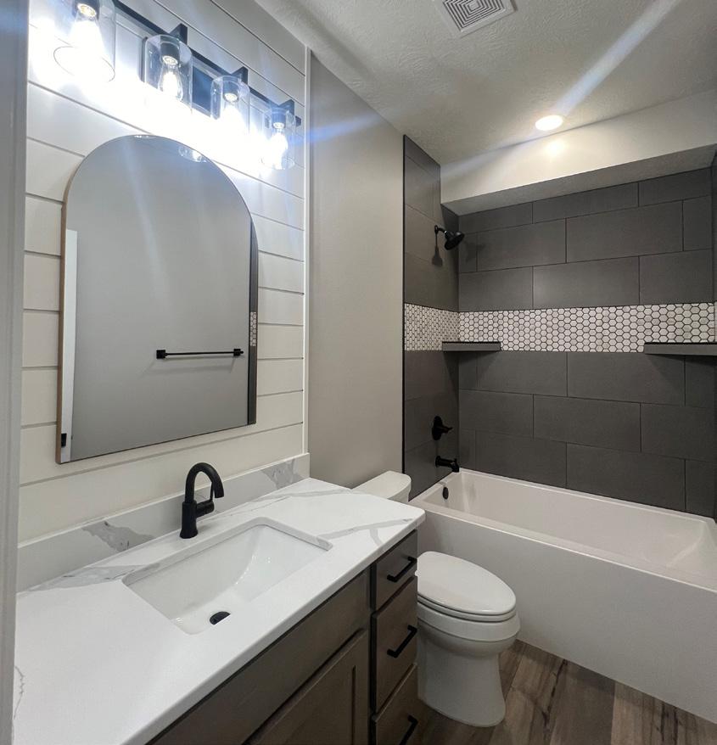
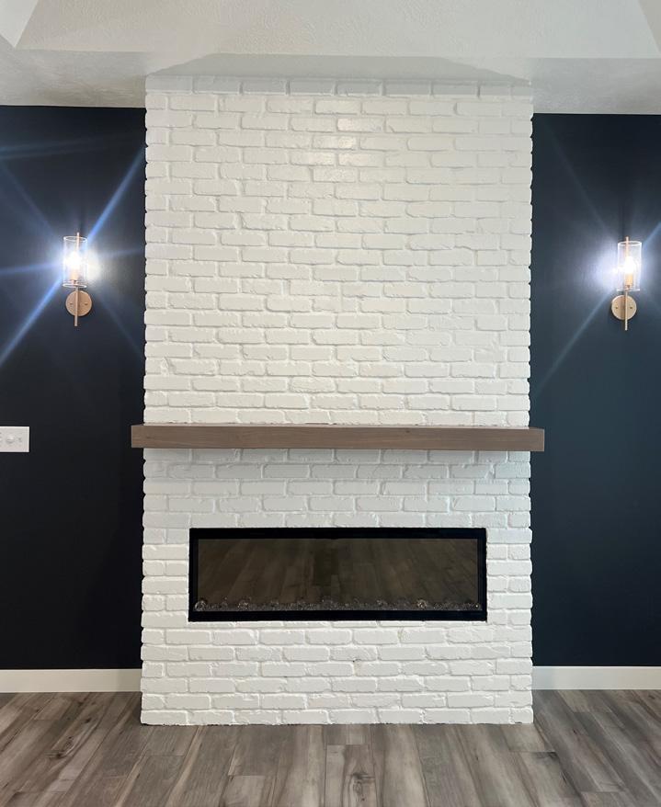
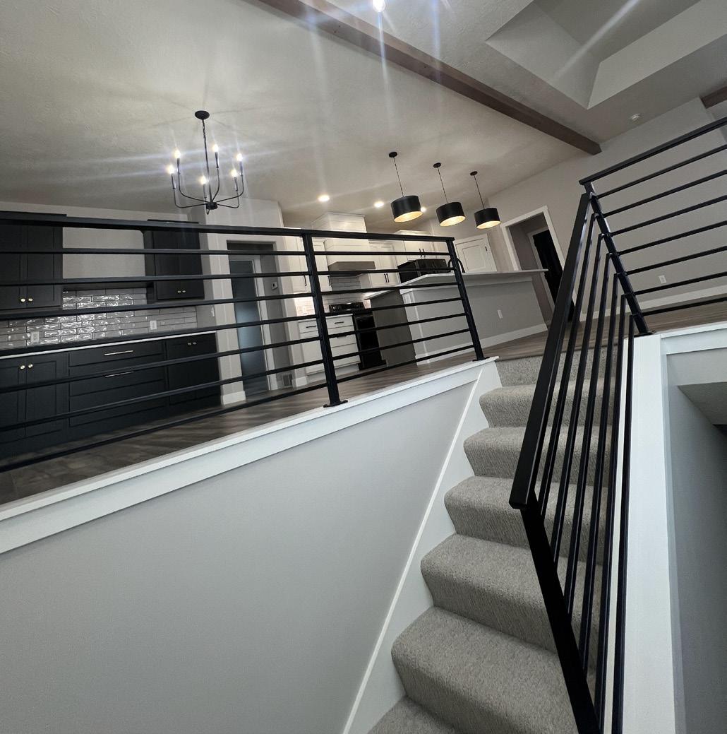
With rising home prices and fluctuating interest rates, the quest for homeownership can often feel daunting. However, we believe that knowledge is power. By understanding your purchasing power—the amount of home you can afford based on your financial situation—we can help you approach the market strategically, maximizing your options and securing the best possible deal.
Through personalized guidance and tailored solutions, BHFCU empowers homebuyers to make informed decisions that align with their long-term financial goals.
From calculating affordability to exploring mortgage options, our team is dedicated to simplifying the home buying process so you feel confident every step of the way.
On average BHFCU offers 7% higher loan amounts to those whose incomes are 8% lower. That’s the purchasing power you need, and deserve.
“ Education fuels empowerment in homeownership. Ask questions, understand your buying power, and pave your path to owning your dream home. Let me help empower YOU!
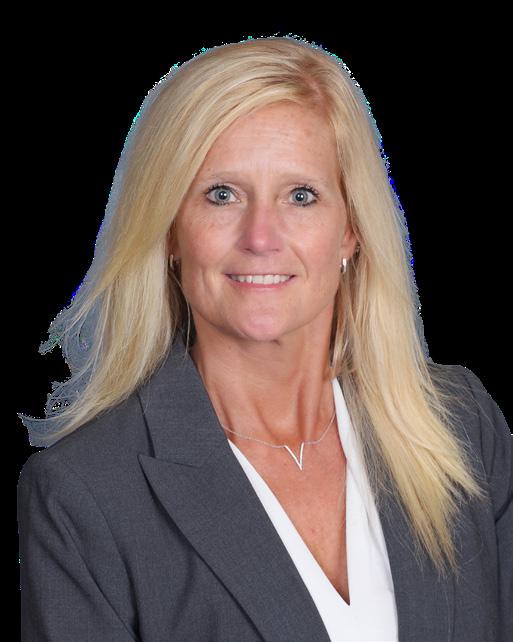
“In homeownership, curiosity is the key! Ask, learn and leverage your buying power to turn your dreams into the keys to your new home! Don’t doubt your options before a discussion. Let’s chat!
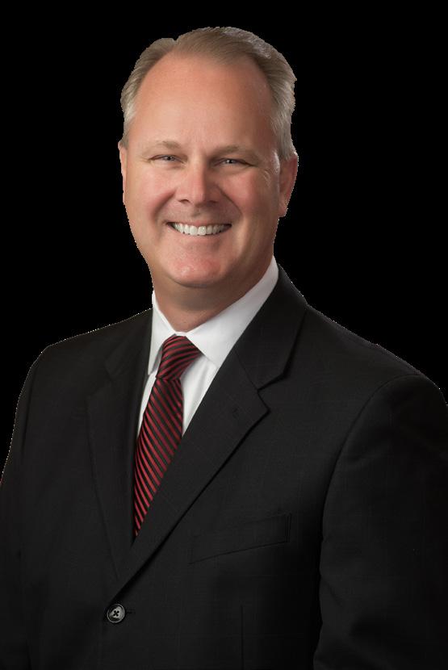
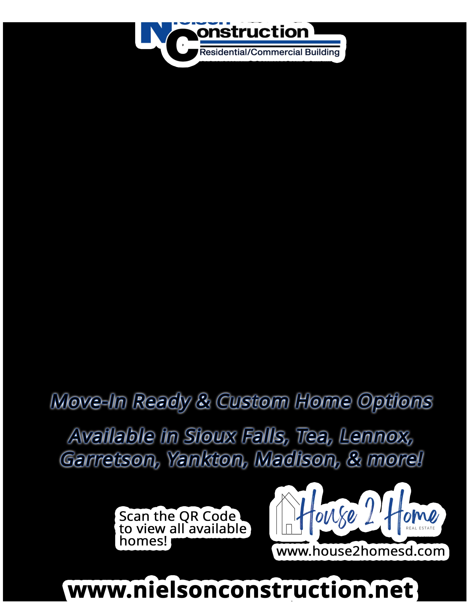
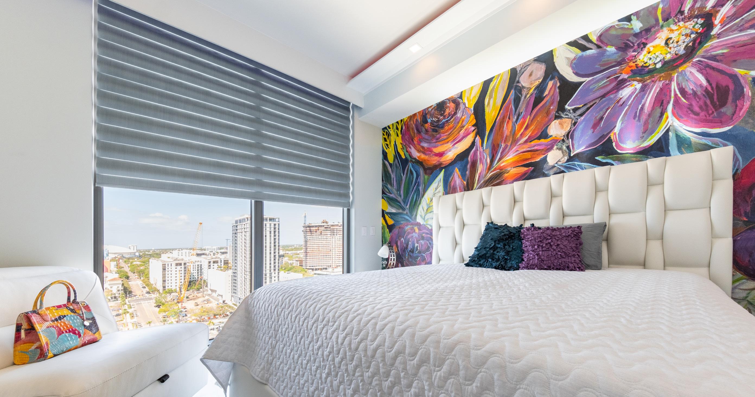
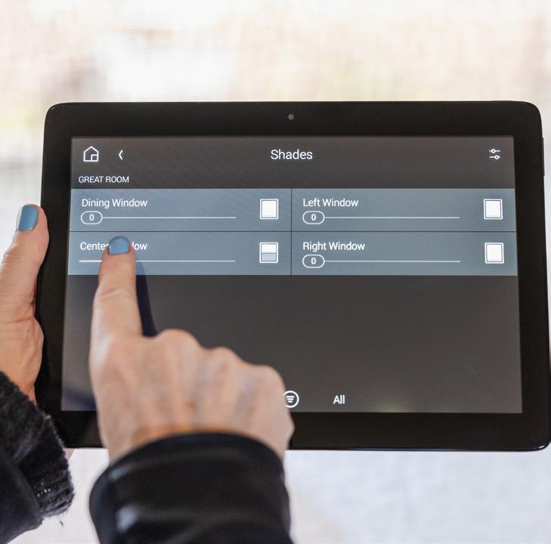


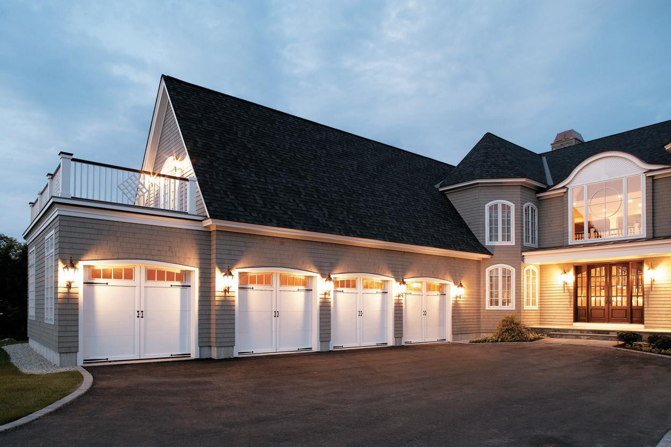


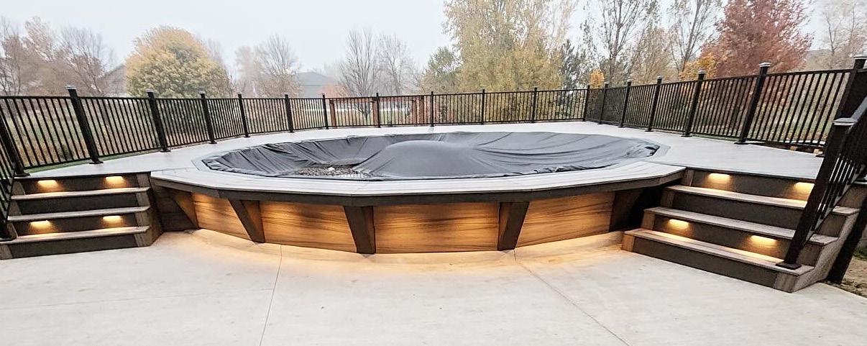
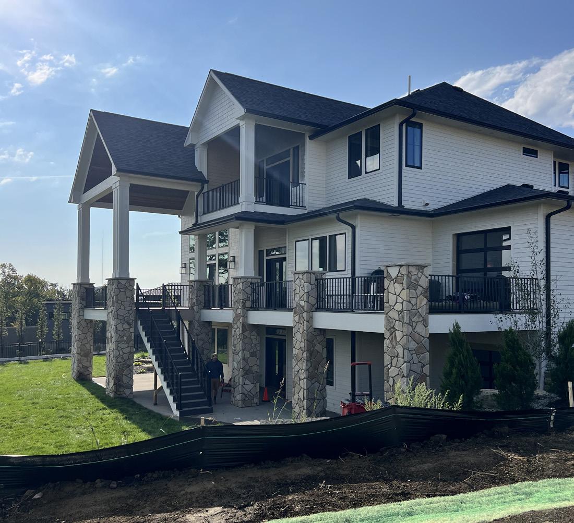
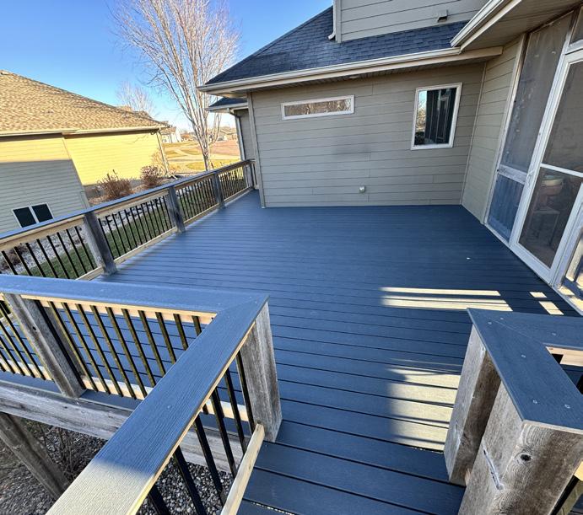

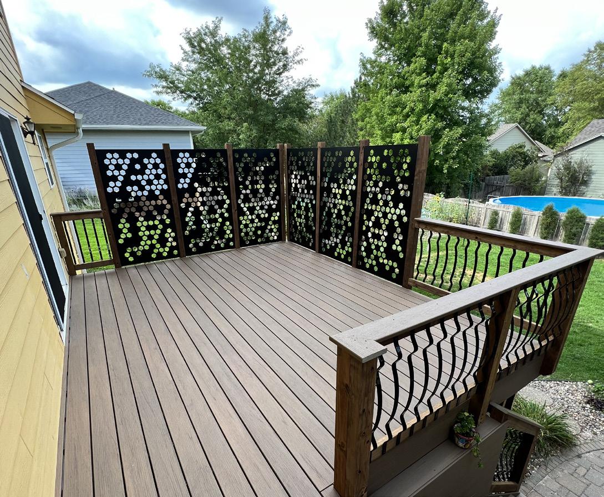
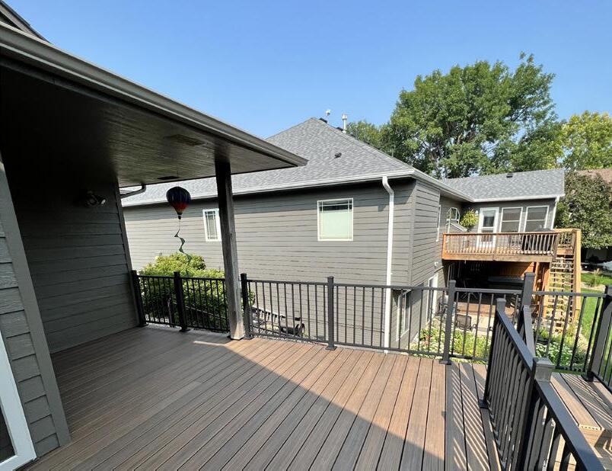
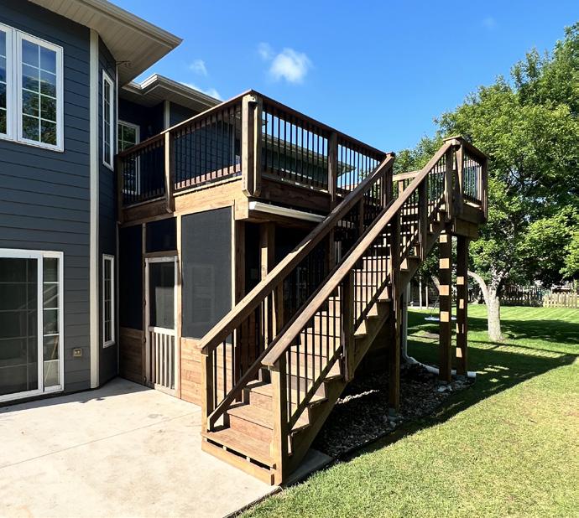
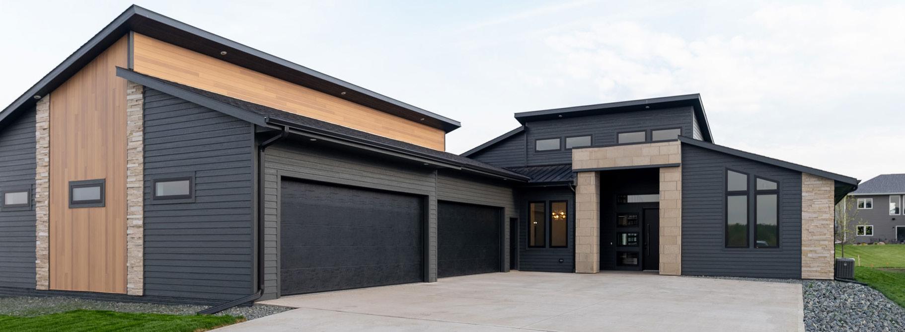
When purchasing a slab-on-grade home, it's important to consider how the design will fit your lifestyle. Here are some lifestyle considerations simplified for you:
Open Layout: For Entertaining: With a slab-on-grade home, you'll have a single level without any steps, making it great for hosting gatherings. Consider an open layout that flows smoothly from the kitchen to the living and dining areas, allowing for easy socializing and entertaining.
Storage Space: Think about your storage needs. Since there's no basement, you may want to maximize storage within the home. This could include built-in closets, walk-in-pantry, or even creative storage solutions like motorized storage lift systems as seen in Smart Homes 605 builds.
Outdoor Living: Since you won't have a basement, your outdoor space becomes even more important. Think about how you can extend your living area outdoors. This might mean adding a patio, deck, or outdoor kitchen for dining and entertaining.
Accessibility: One of the benefits of a slab-on-grade home is that it's all on one level, making it accessible for everyone, including those with mobility challenges. Consider wider doorways and hallways, as well as zero-step entries to make moving around the home easier for everyone.
Design Flexibility: The lack of a basement allows for more flexibility in design and layout. You have the freedom to create open floor plans or customize the space to suit your lifestyle.
By considering these lifestyle factors, you can ensure that your slab-on-grade home not only meets your practical needs but also enhances your everyday living experience.
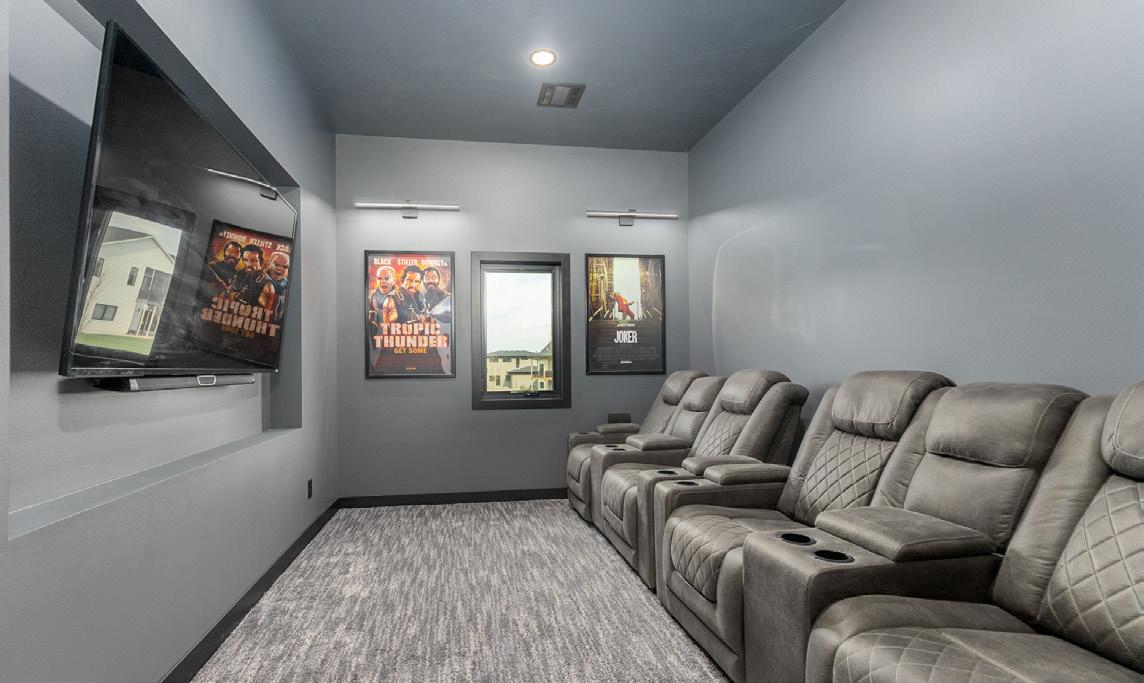
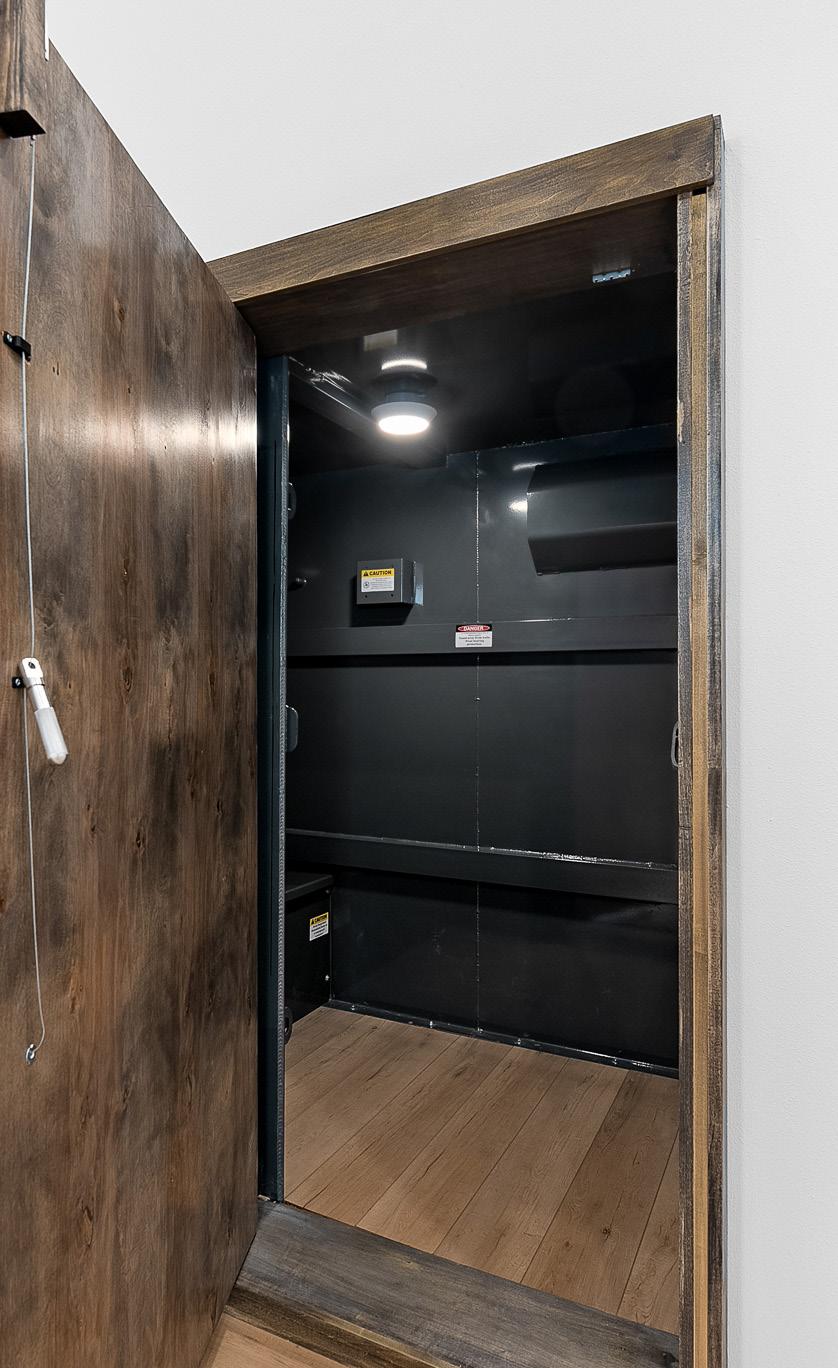
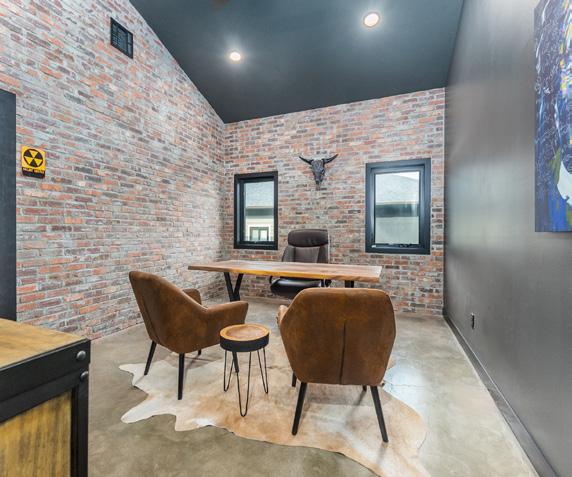
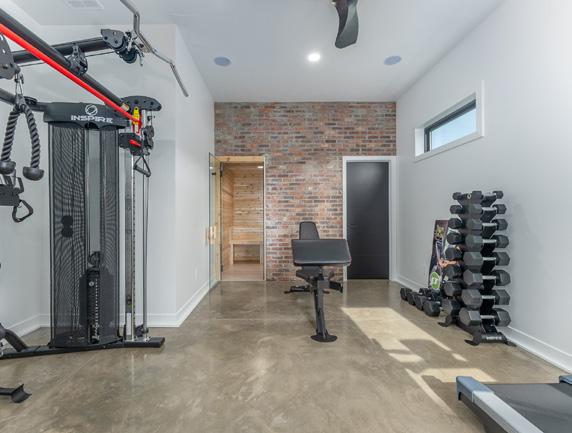



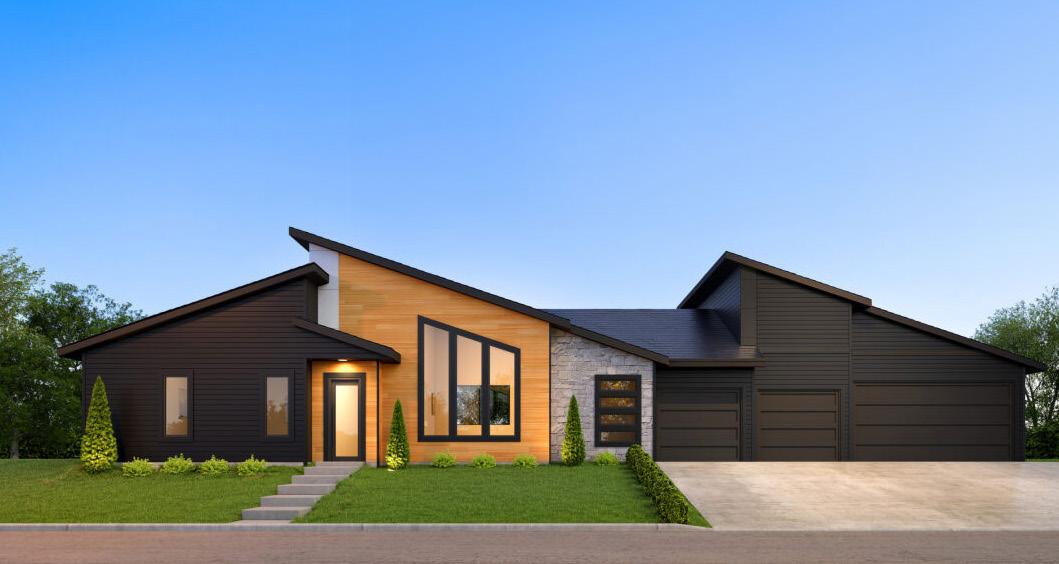
The new construction located at 805 N. Sylvan Drive in Willow Ridge was built by Smart Homes 605. Positioned on a slight curve, this 2,000-squarefoot home boasts four bedrooms and three bathrooms. Twenty-foot mono slope ceilings in both the living room and master bedroom embellish the home, and the rest of the space maintains a minimum of ten-foot-tall ceilings throughout.
$735,000
4 Bedrooms | 3 Bathrooms | 2,020 Sq. Ft.
• 20’ Mono Sloped Ceilings
• 100” Fireplace Finished in Stone
• Oversized 4-Stall Garage with Epoxy, Heater, Water & Floor Drain
• Earthtones & Natural Finishes
• 6 Person Storm Shelter
• Gazebo
• Custom Office with Brick Wall
• Grand Foyer Entrance
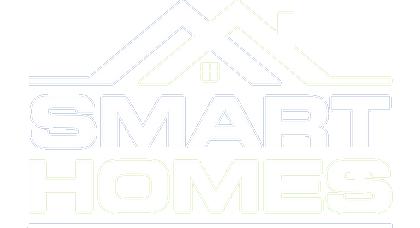
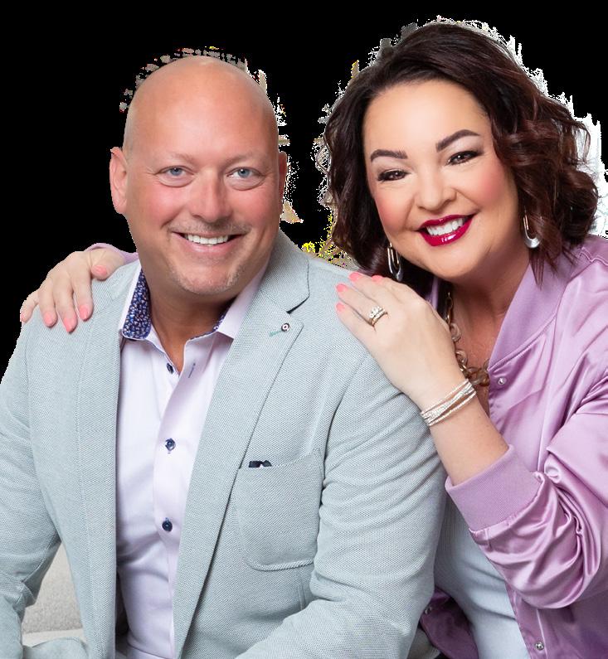
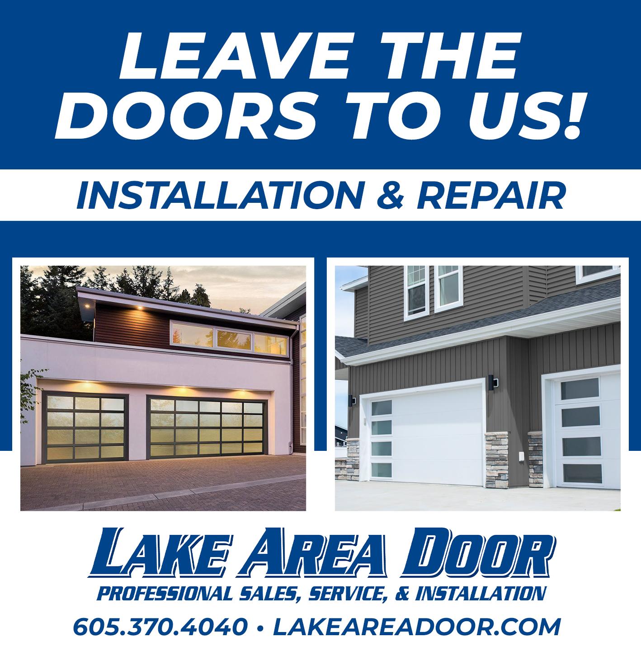
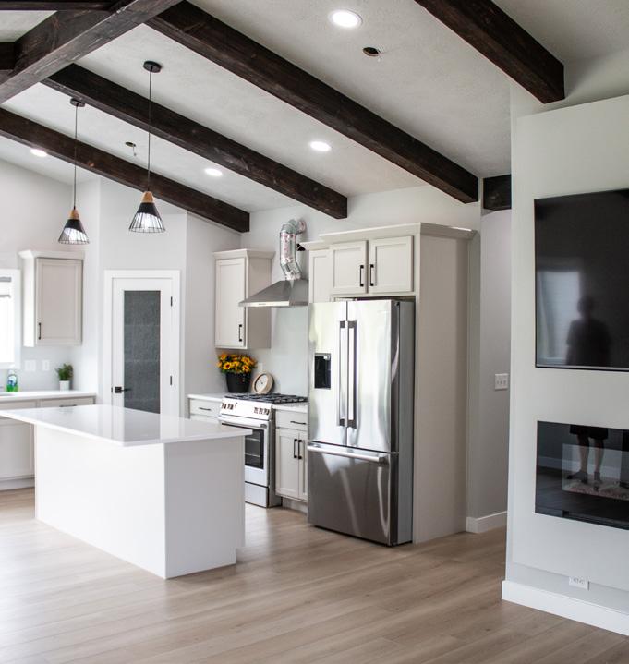
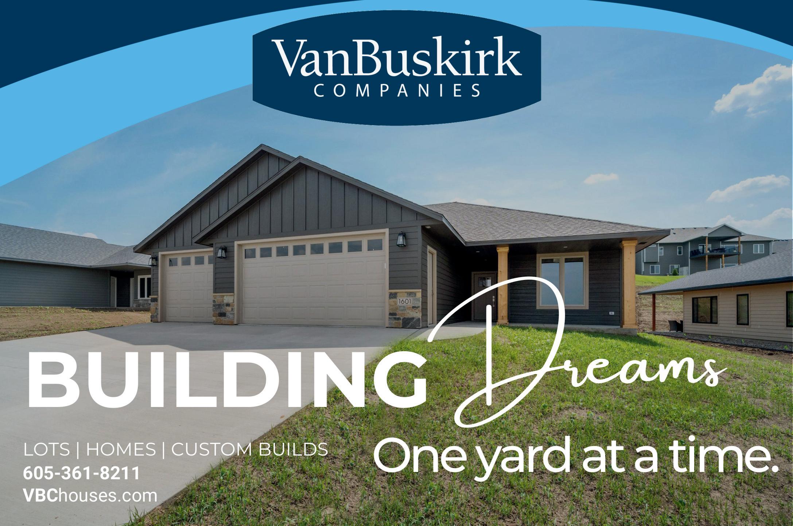
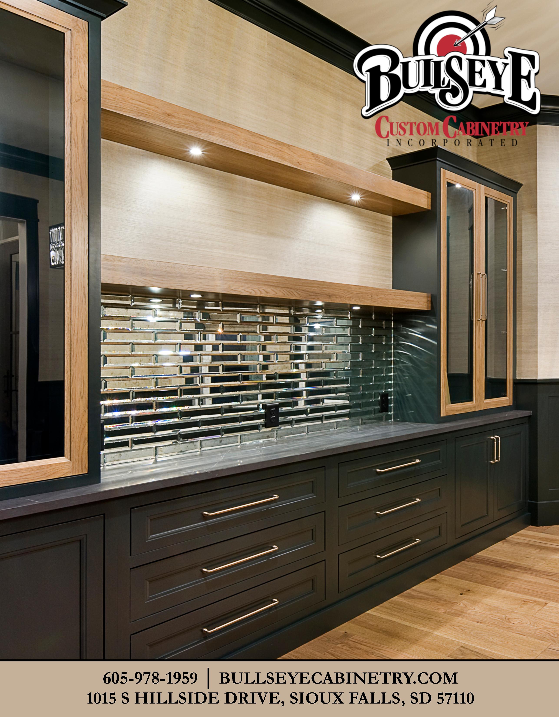
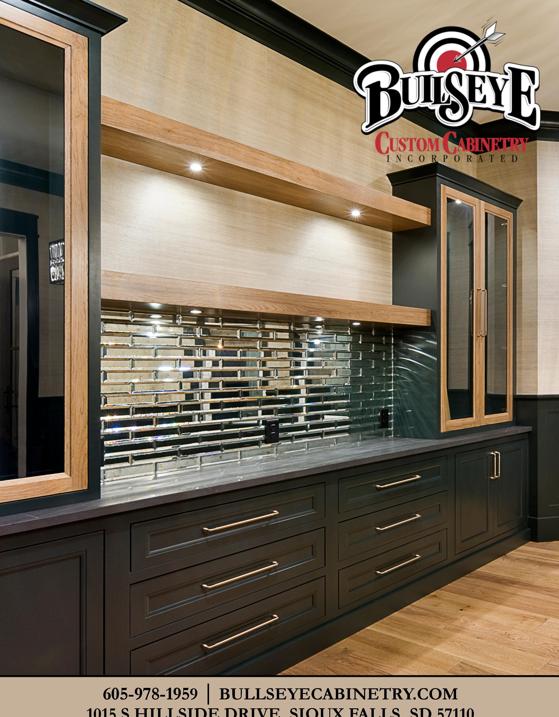
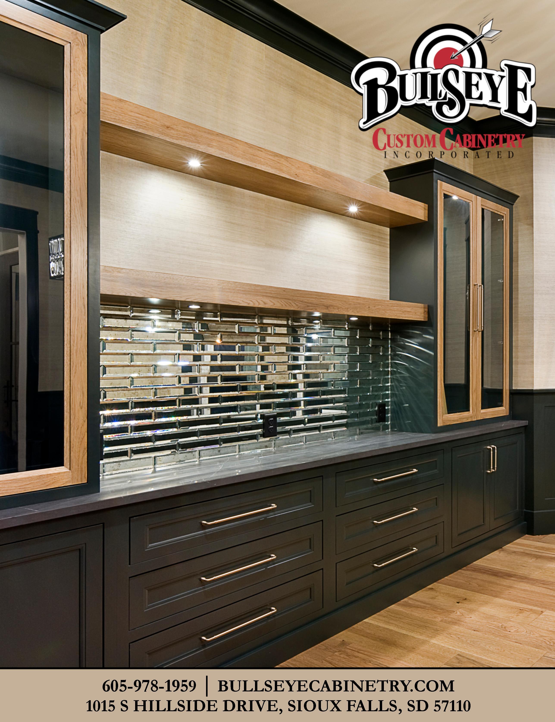

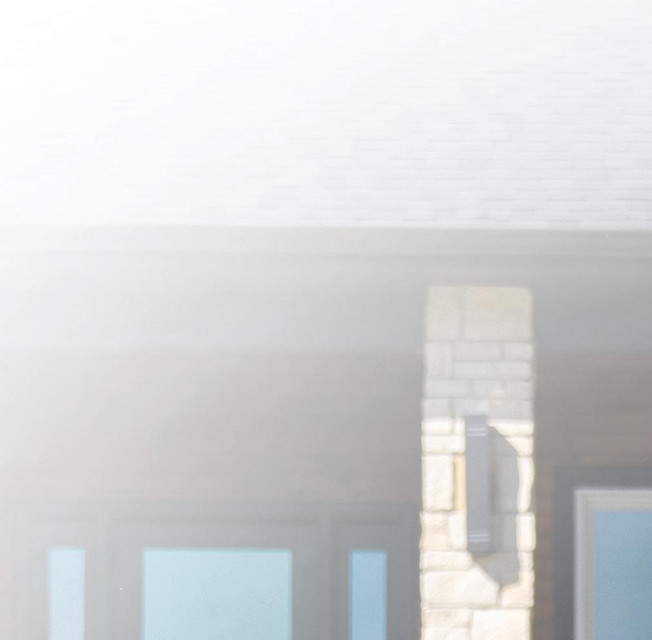
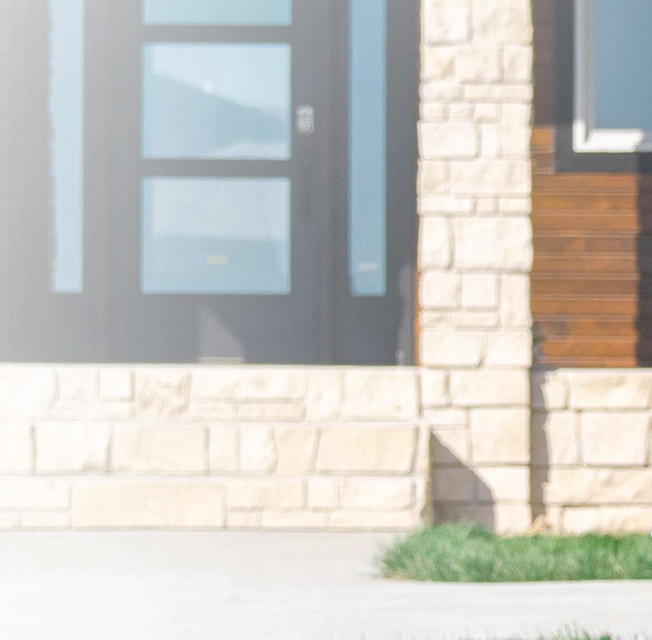

A home loan is most likely one of the biggest financial decisions you will make. While online mortgage originators may seem more convenient, you’re missing ALL the benefits of financing with someone locally. Whether you’re planning to build or buy, here are the advantages of working with a local lender like First PREMIER Bank.
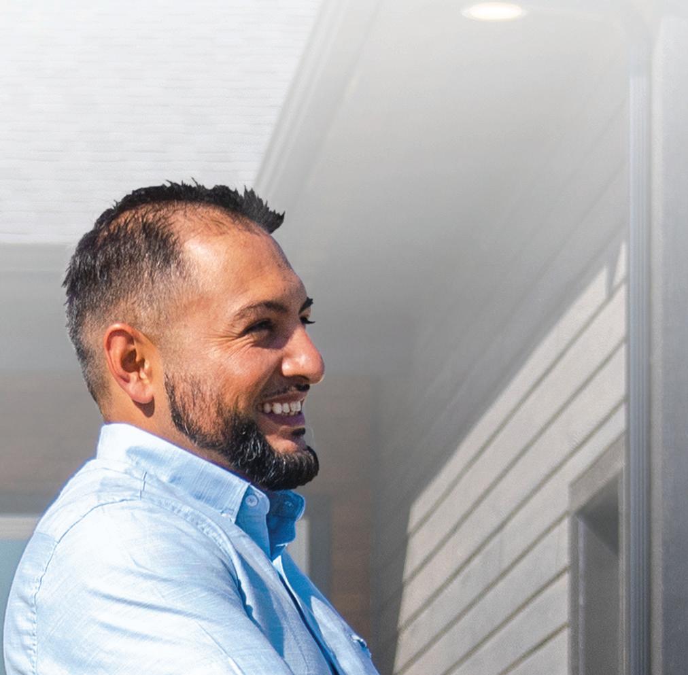
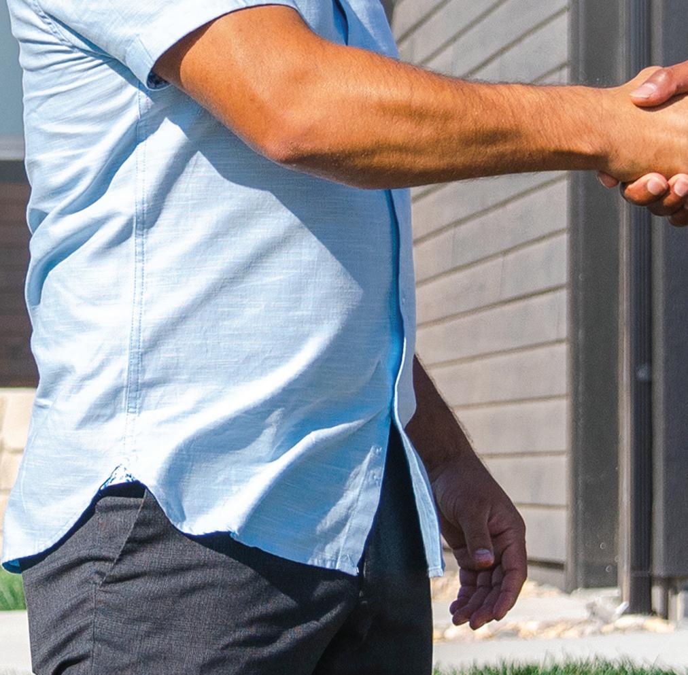


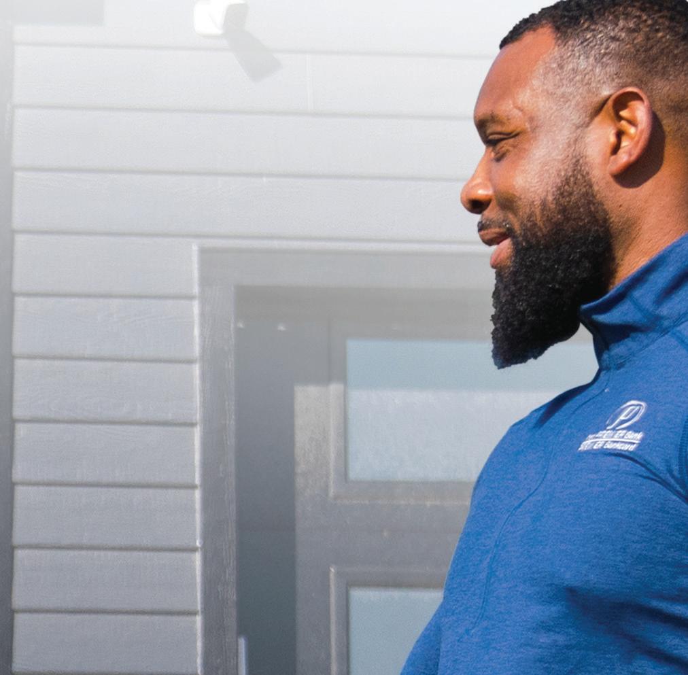
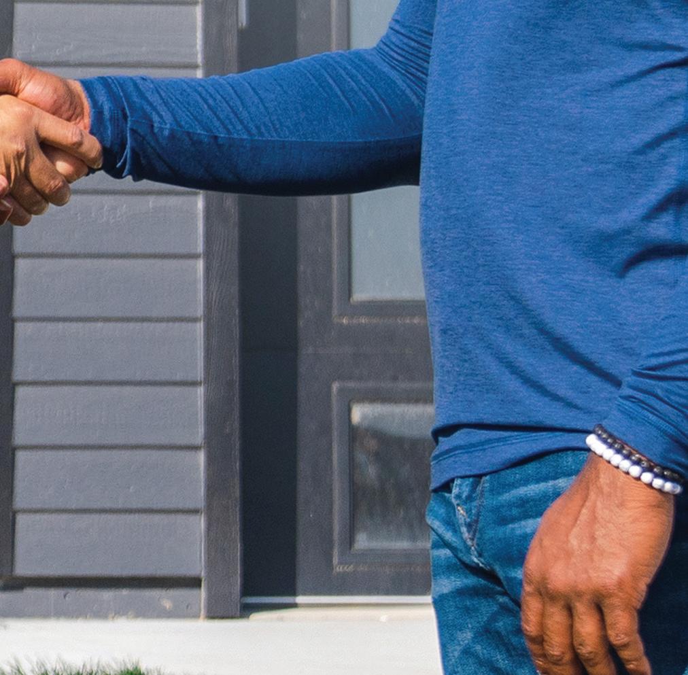

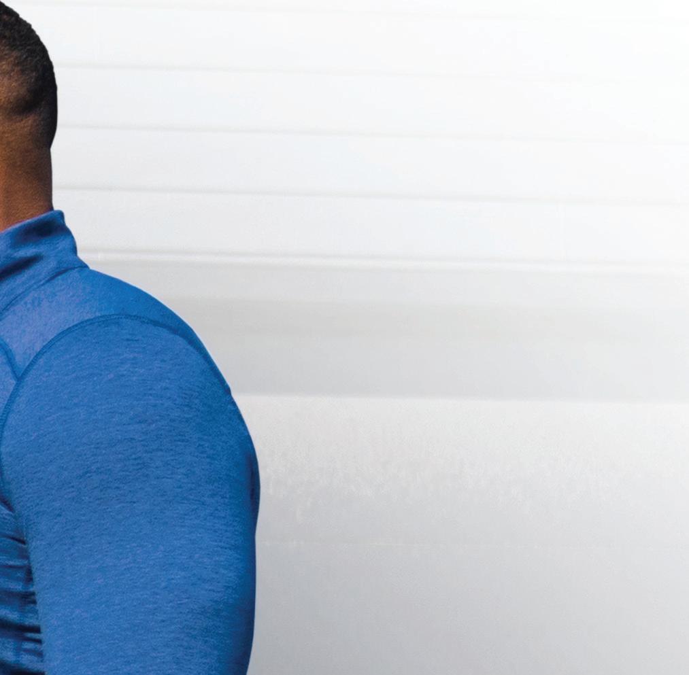
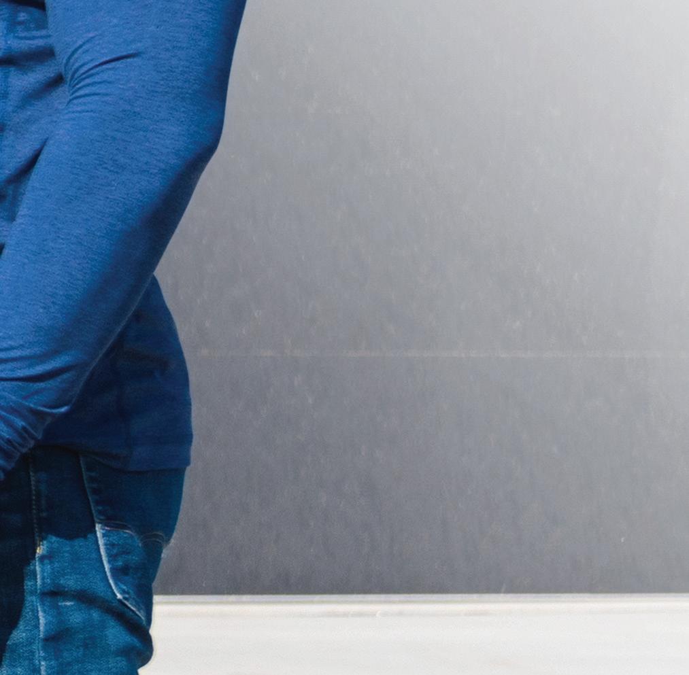
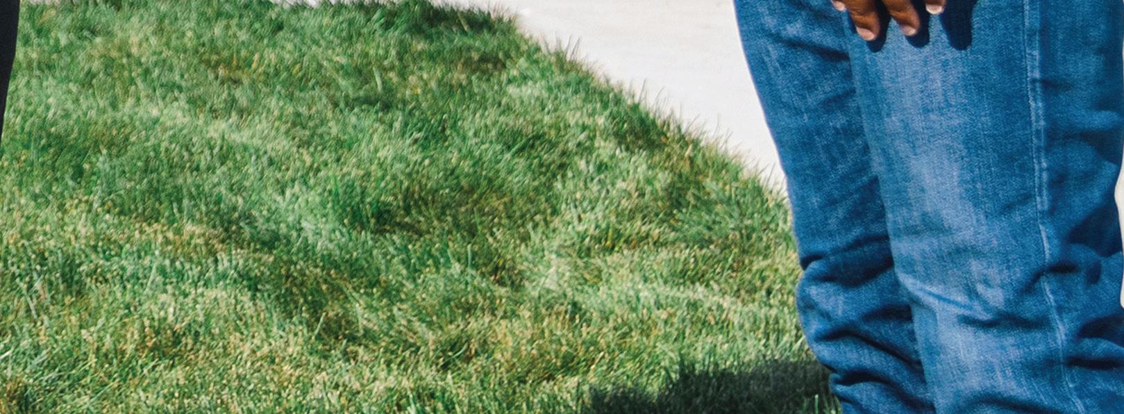
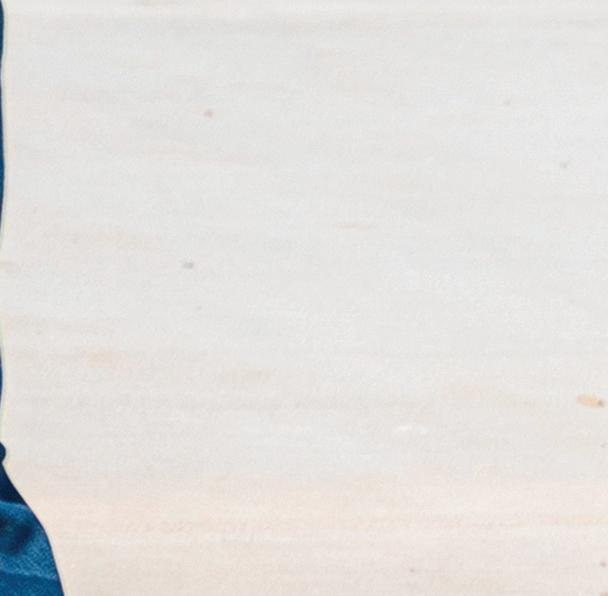



First PREMIER Mortgage lenders know the local landscape because we live, work and volunteer here. We understand the different neighborhoods, tax structures and factors that may impact your monthly payment. For example, if you are looking at a downtown condo, our local lenders know the HOA structures and which ones may work for your financing needs. First PREMIER lenders also have strong relationships with local insurance agents, realtors and inspectors, so we can look out for homebuyers in ways that make a difference.




Community banks typically have more knowledge of local, state and federal programs than online lenders. As a South Dakota Housing approved lender, First PREMIER Bank has access to programs that may help you qualify for a lower interest rate or provide down-payment assistance. Local lenders also know about community-specific grants and tax credits for homeowners who have a particular occupation or purchase in a specific area. Even though First PREMIER is local, we have the financial capability to offer our customers the same great rates as national and regional banks.

The entire First PREMIER Mortgage team—our lenders, processors and underwriters—all have South Dakota addresses. That means from application to closing, you have local individuals working on your financing and making the decisions. At First PREMIER, we pride ourselves on our personalized service and communication with homeowners. We never want our customers to feel like they are navigating the financing process alone.


Local lenders make your community better for everyone. At First PREMIER Bank, our employees annually give an average of 30,000 personal volunteer hours to different causes and nonprofits. Together with our leadership and sister company PREMIER Bankcard, we’ve given more than $3 billion back to the state of South Dakota for scholarships, advanced education, athletics, research, entertainment and infrastructure that make our communities an even better place to call home.

A mortgage is a long-term commitment, and today’s housing market feels unpredictable. That’s why it’s nice to have a local lender looking out for your best interests. If they also happen to be one of the nation’s strongest community banks, like First PREMIER, even better. But staying local doesn’t mean you have to sacrifice online convenience. With First PREMIER, you can submit your mortgage application and all your documents securely online at any time of the day.



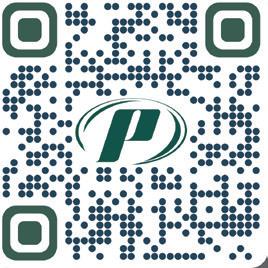
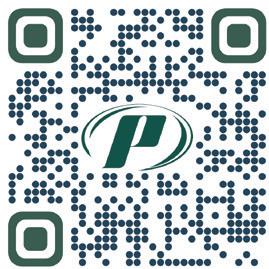

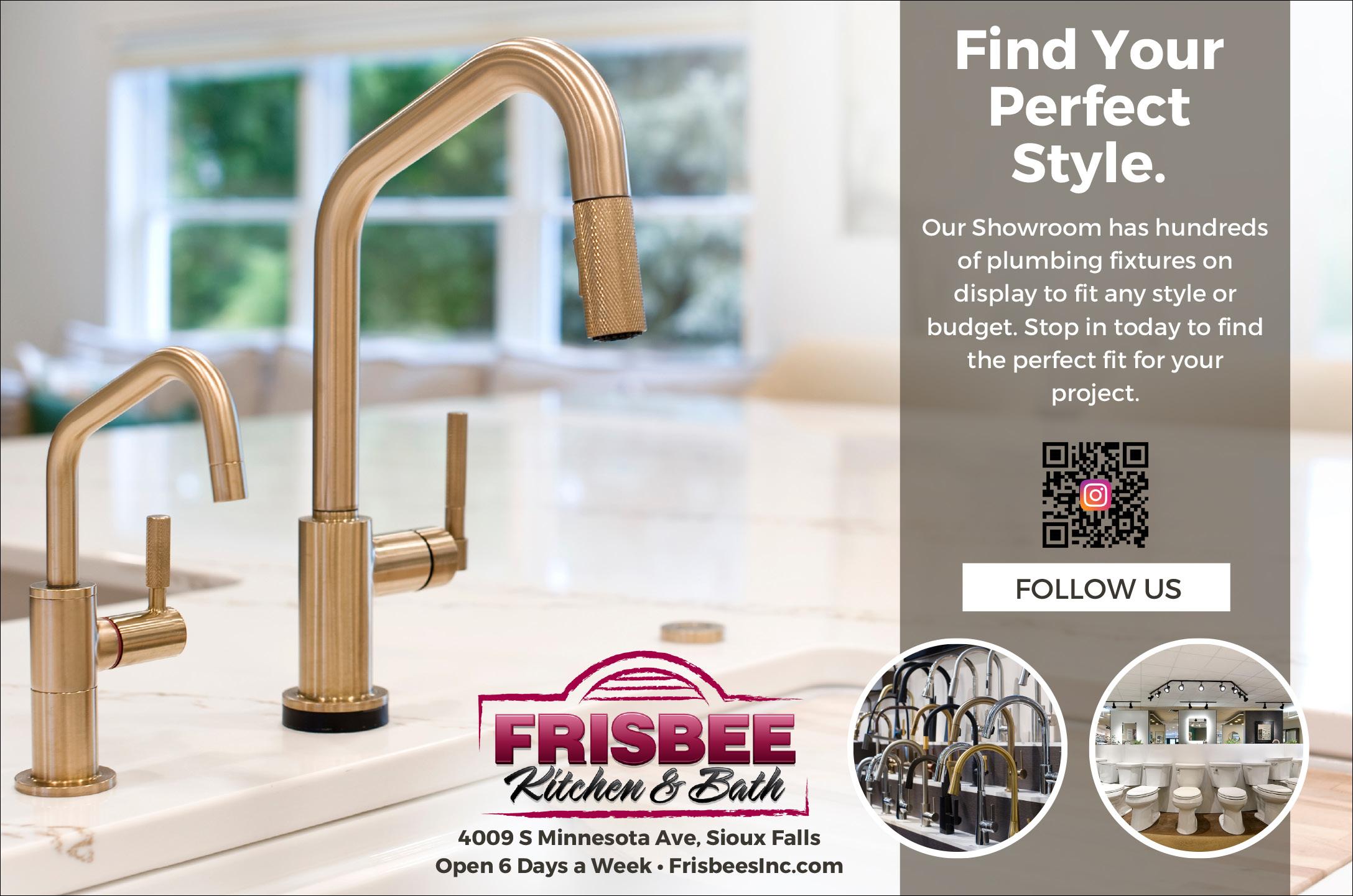
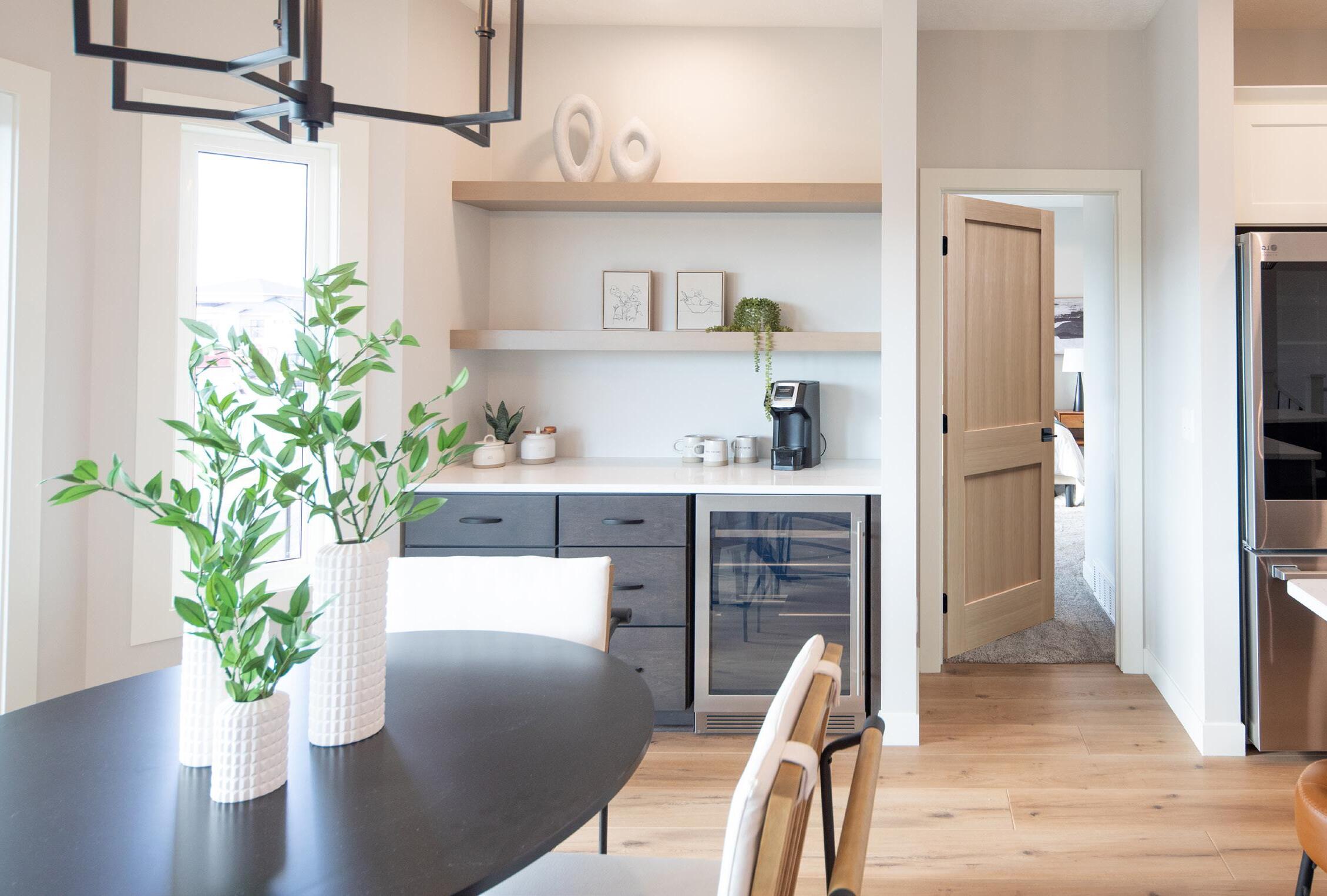
MANY POSSIBILITIES. ONE MARVIN.
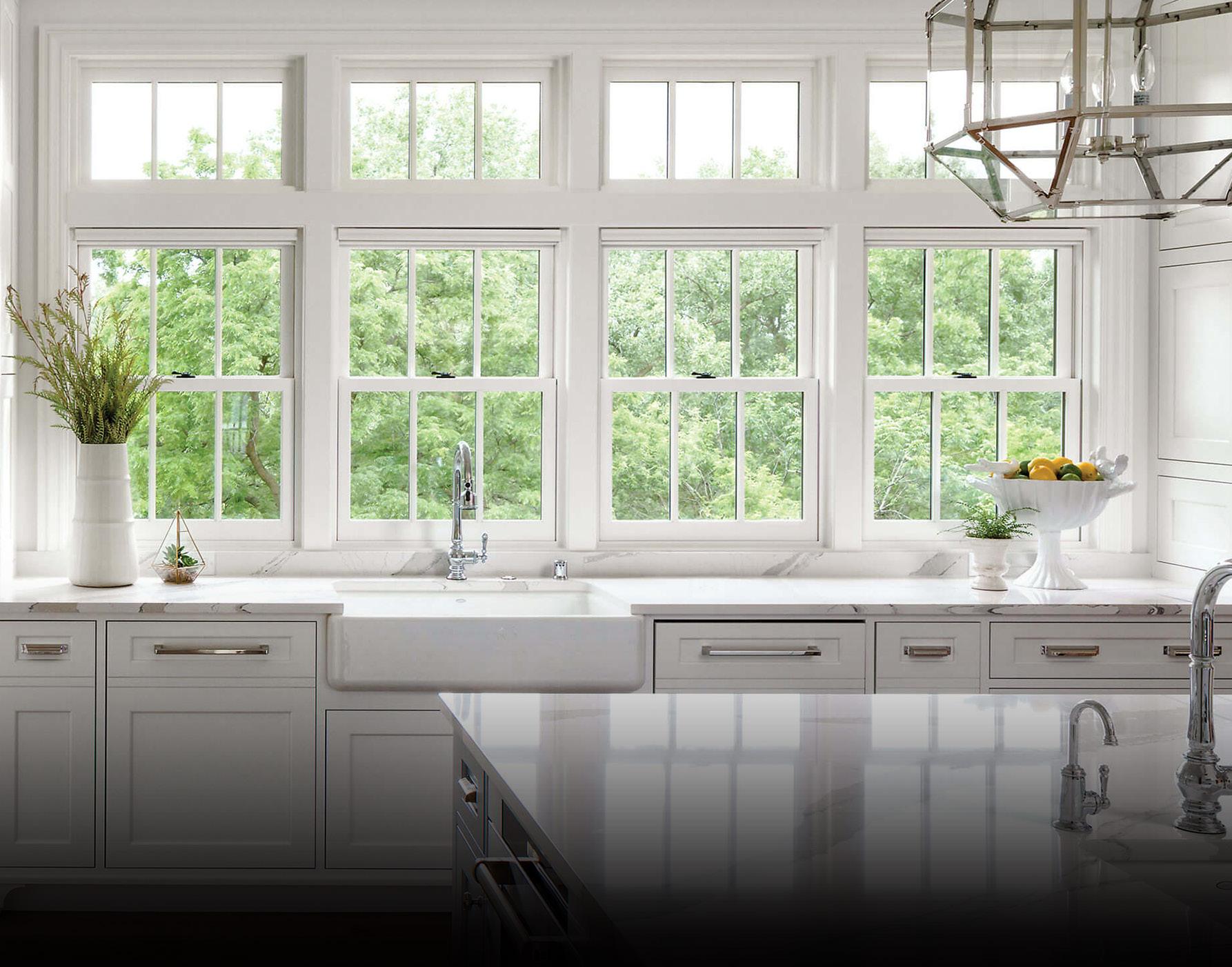
Designed for unprecedented performance and exceptional aesthetics, we offer window options for every style of home in any climate. From a classic double hung and single hung window to European-style tilt turn and hopper windows to casements in industry-leading sizes, our innovative window solutions offer virtually endless style options, high-quality material choices and the ability to mix and match across product lines to find the right form and function for residential, commercial and replacement needs.
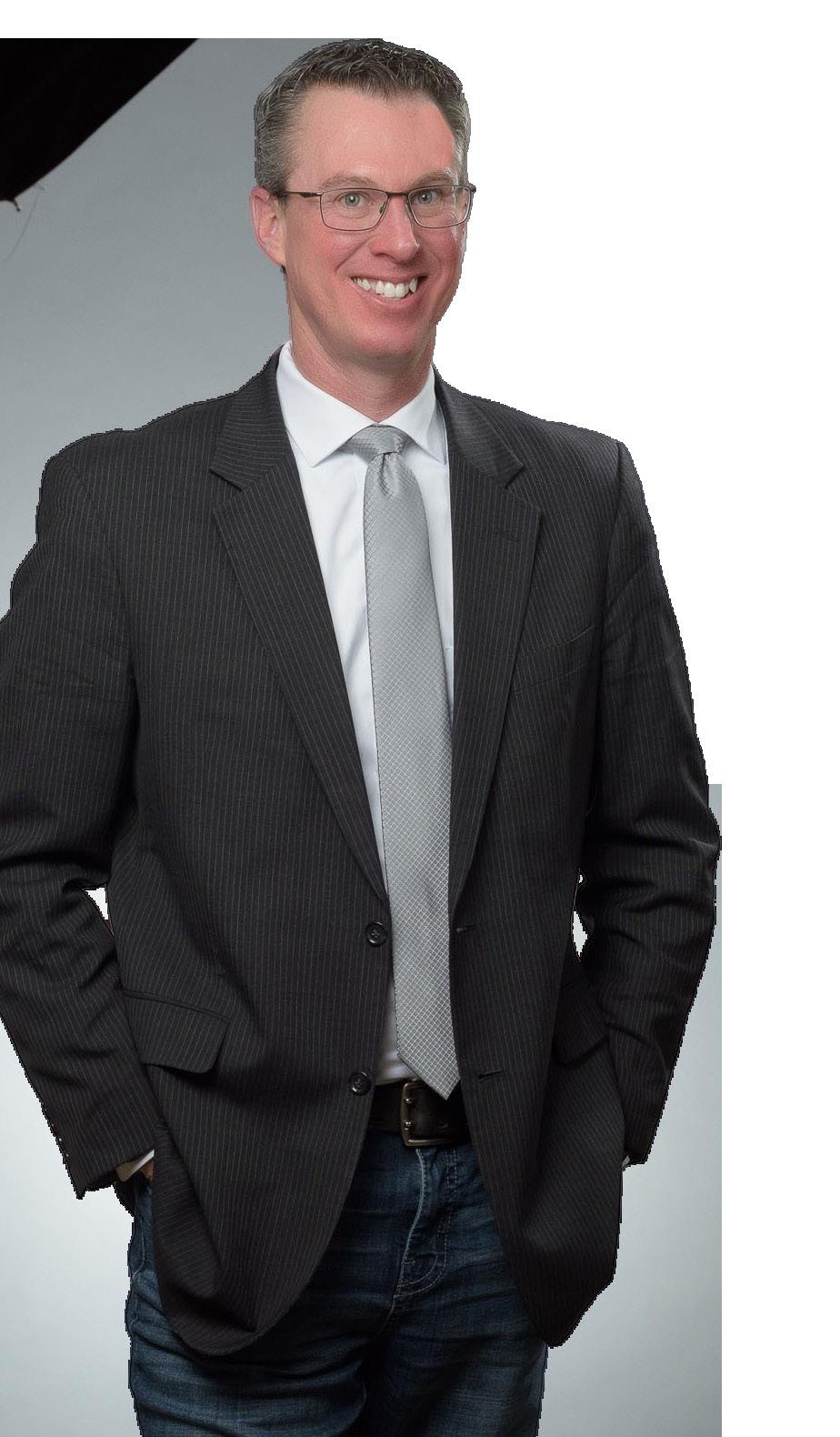
(605) 759-3996 | Tim@TimAllex.com
When we finish up at closing and my clients tell me that they never imagined buying a home could be so easy, it is this moment when I know my job was completed successfully. Buying or selling a home can be difficult and stressful but if you surround yourself with good, competent professionals, the process should be painless. When I became a real estate agent over 18 years ago, I never imagined how rewarding this profession would be. We have the privilege of working closely with individuals, couples and families to help them realize, in most cases, their largest financial investment. Our goal at the Tim Allex Realty Group is to provide top-notch service, care and diligence to our clients to help them realize their goals. We have helped hundreds of clients over the last two decades in the real estate business and would love to help you!
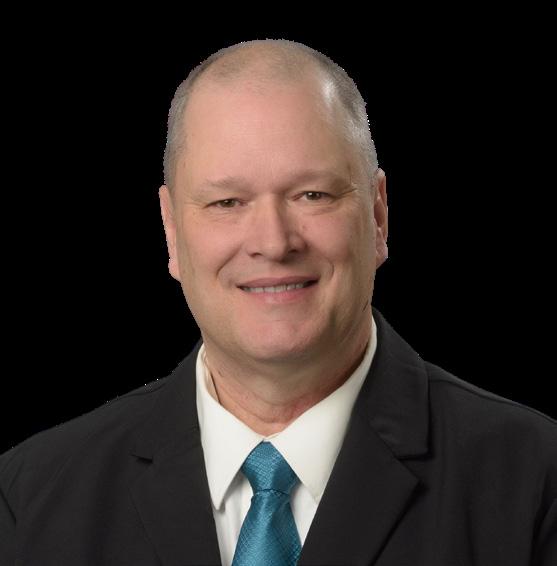
BILL FERGUSON
(605) 376-1835 | Bill@TimAllex.com
Years of experience in the real estate industry have taught me that buying or selling a personal home or investment property is more than just a transaction; It can be a life-changing experience and the beginning of a lifelong relationship. That’s why I am dedicated to providing exceptional, personalized service for all of my clients. I take great pride in the relationships I build and always work relentlessly on the client’s behalf to help them achieve their real estate goals on their time schedule.
MIKE GUSTAFSON
(605) 759-5917 | Mike@TimAllex.com
I have over 32 years of experience in residential real estate financing, which gives me a unique perspective and insight into the needs and requirements of both buyers and sellers. Buying and/or selling your home is not a “cookie-cutter” process. Each transaction is distinctly unique and requires an experienced and knowledgeable agent to represent you. It is my objective to make the buying and selling process as smooth and stress-free as possible by utilizing and communicating the experience and skills acquired over the past three decades. It will be an honor to work with you, your family and your friends.

BRIAN KLARENBEEK
(605) 659-5928 | Brian@TimAllex.com
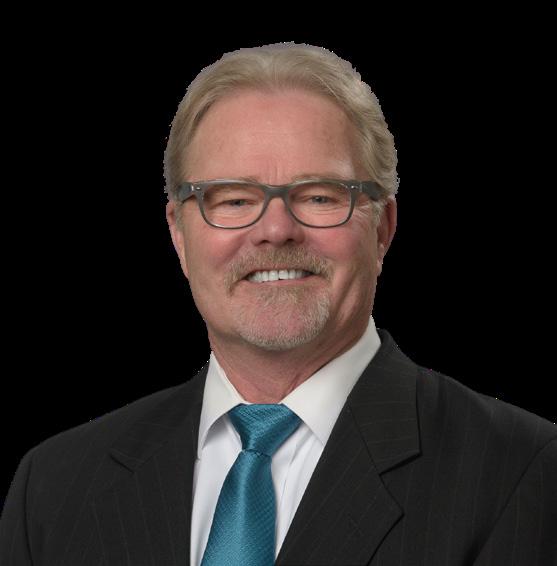
As a real estate agent, one of the most rewarding experiences is meeting people and understanding their requirements during what can be a stressful time in their lives. With an associate degree in Business Administration and Entrepreneurship, and being a part of the Tim Allex Realty Group with over 75 years of collective experience, I am well-equipped to serve my clients. Our team’s mission is to provide top-notch service, care, and attention to detail to ensure a seamless and stress-free transaction experience. We would be honored to get to know you and help you in any way we can!
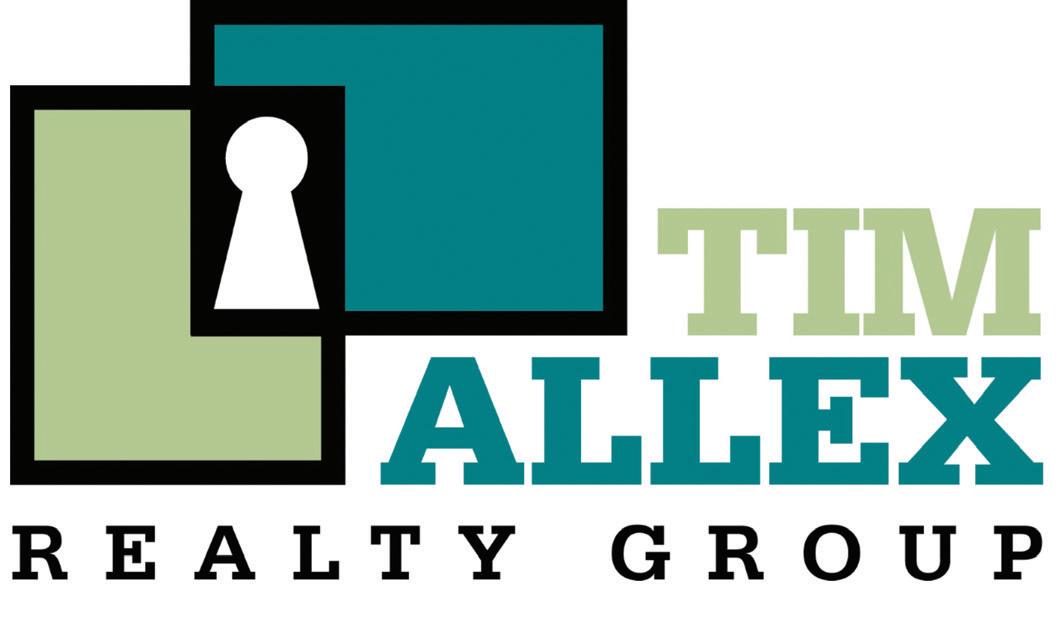
THESE FINE HOMES ARE ALL OPEN DURING THE SPRING PARADE OF HOMESTM!
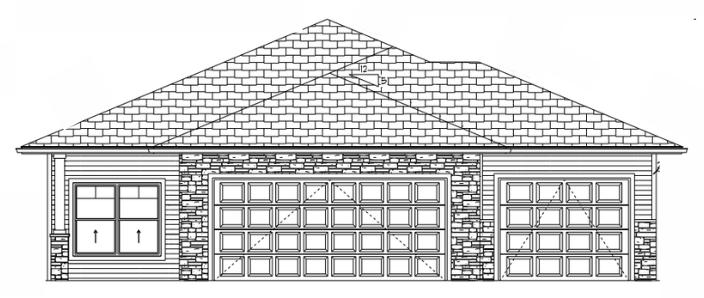
905 S. BREK AVE.
SINGLE FAMILY VILLA ASPEN RIDGE ADDITION
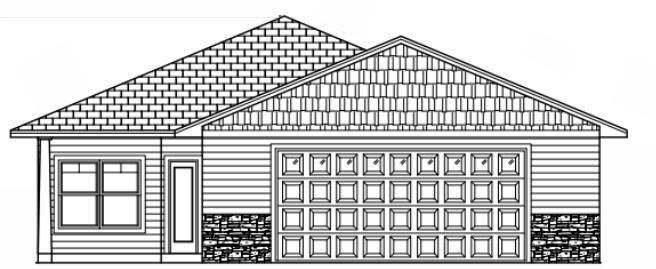
8816 W. WINDMILL RIDGE ST.
SINGLE FAMILY VILLA WINDMILL RIDGE ADDITION

8913 W. DALTON ST.
SINGLE FAMILY RANCH HOME WINDMILL RIDGE ADDITION
Award-winning “Independence” slab-on-grade with 3-stall, den
Electric fireplace with shiplap wall finish and mantle
Custom cabinetry with slow close drawers, quartz tops
Walk-in pantry in kitchen and covered rear patio
Master suite has tiled shower; dual sinks; walk-in closet
Black Stainless Steel kitchen appliance package included
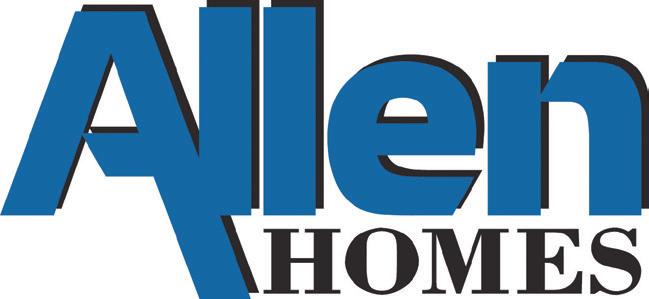
Tim Allex Realty Group is proud to partner with Allen Homes for your real estate needs. For over 60 years and several generations, Allen Homes has built homes with a very simple philosophy, build each home as if it’s your own. They live by that philosophy every day and want to share it with you, our valued customer!
Allen Homes has developed and refined a design and build process by listening to your wants, needs and expectations. They ask the right questions, so together you can achieve the right results……
“Freedom” slab-on-grade with oversized 2-stall garage and den
9’ Ceilings throughout with trays in the living and master
Custom stained cabinetry with slow close drawers; LVP flooring
Spacious master suite with oversized walk-in closet
Optional HOA can take care of snow removal and lawn care
Stainless Steel kitchen appliance package included
Main floor laundry, walk-in pantry, dual sink master bath
Custom stained Showplace cabinetry with slow close drawers
LVP flooring throughout the main level great room
Partially covered rear deck
Oversized 3-stall garage, 8’ tall doors and openers included
Stainless Steel kitchen appliance package
A BEAUTIFUL QUALITY-BUILT ALLEN HOME that you will be proud to own. To learn more about what Allen Homes has to offer, visit their homes on the Spring Parade of Homes™ this year.
Build your Allen Home in one of our awesome developments:
SINGLE FAMILY HOMES
DAKOTA PRAIRIE (69TH & SOUTHEASTERN)
WINDMILL RIDGE (ELLIS RD & 22ND ST)
VILLAS & TOWNHOMES
ASPEN RIDGE - VILLAS (E. ASPEN BLVD, BRANDON)
DAKOTA PRAIRIE EAST – VILLAS & TOWNHOMES (69TH ST. & BAHNSON AVE.)
WINDMILL RIDGE ST – VILLAS (ELLIS RD & 22ND ST.)
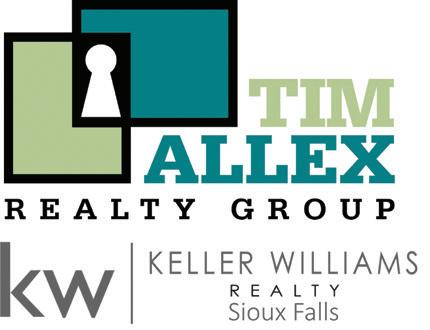
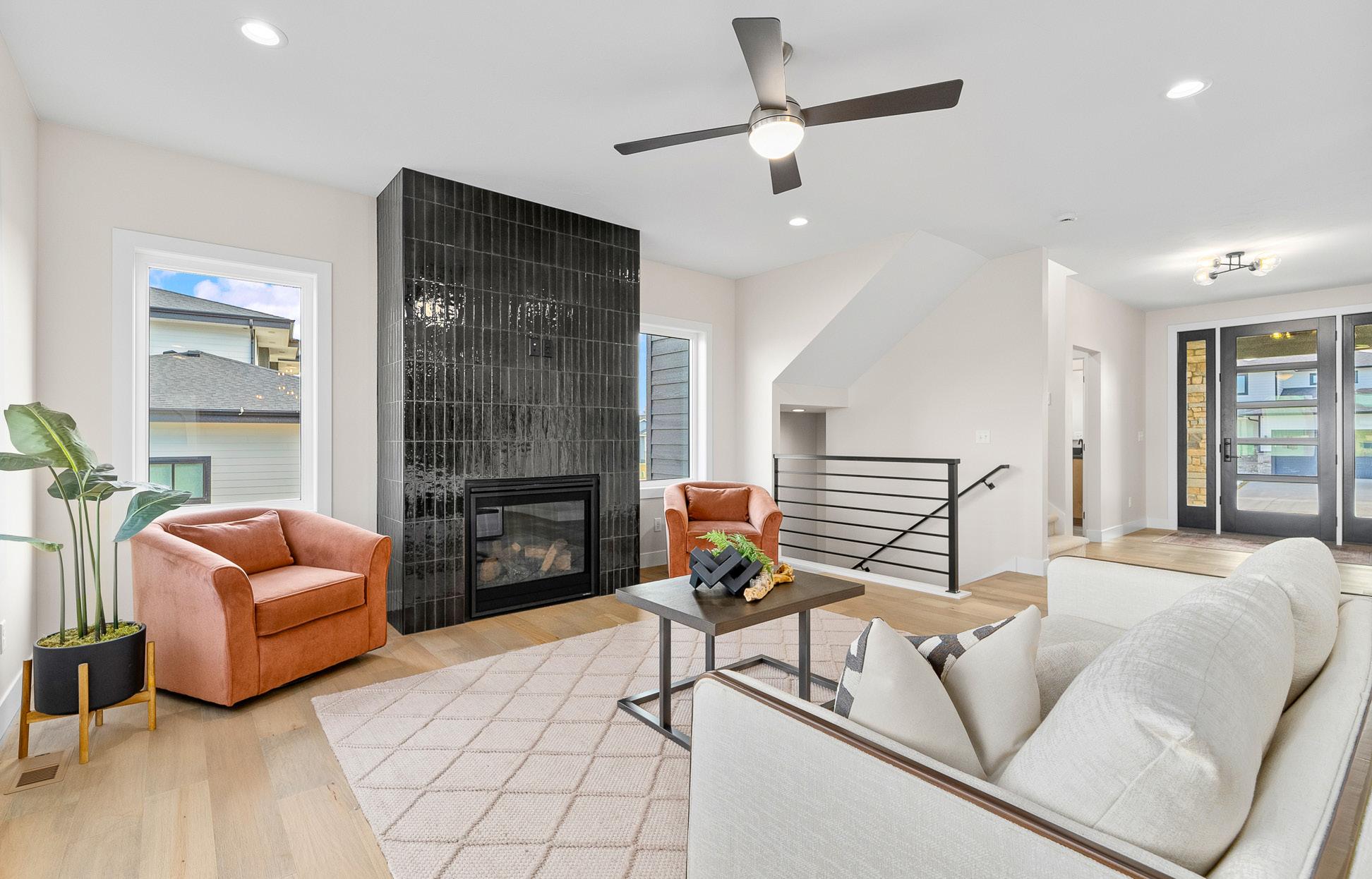

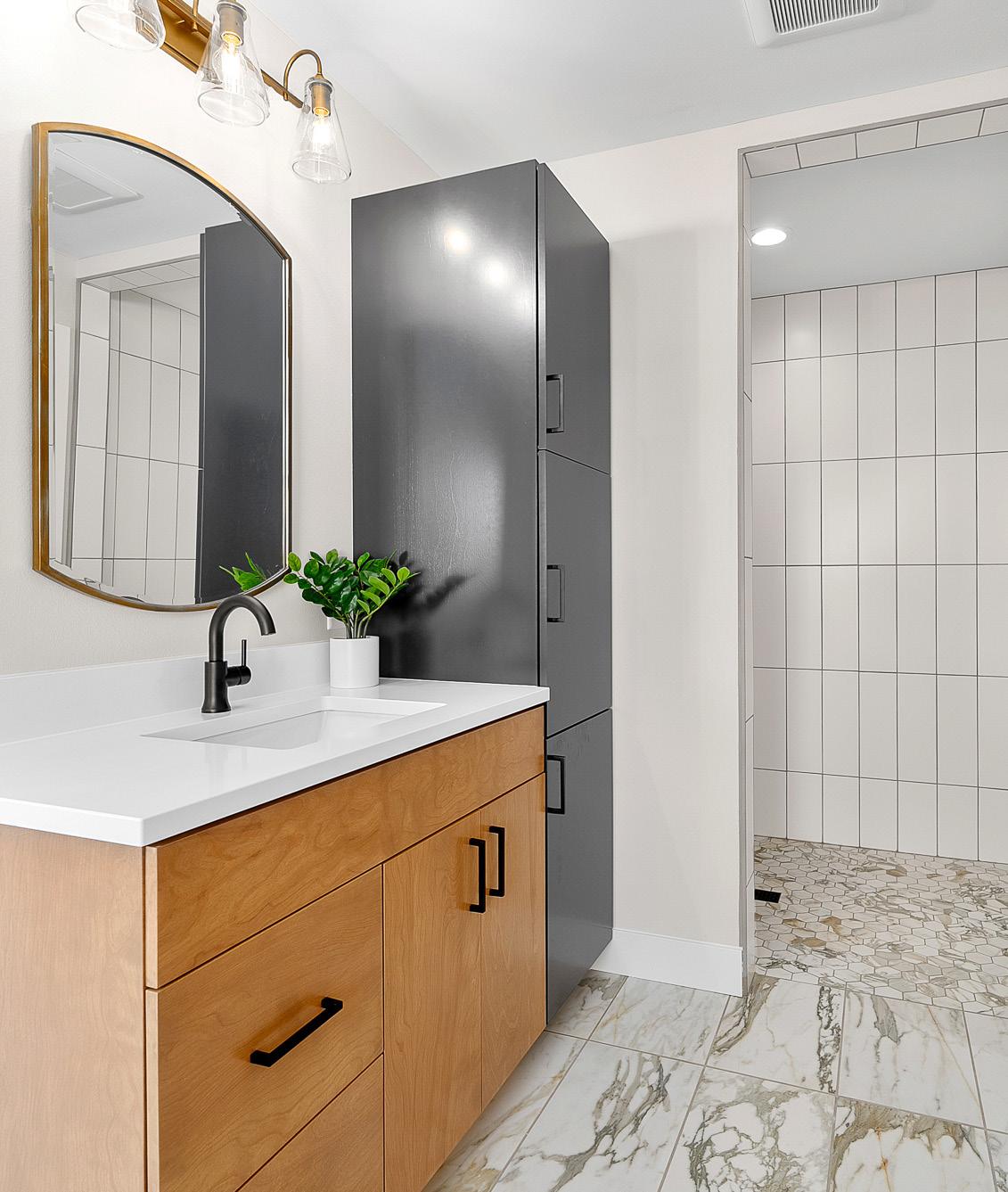
WE PROUDLY USE
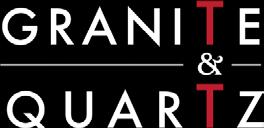
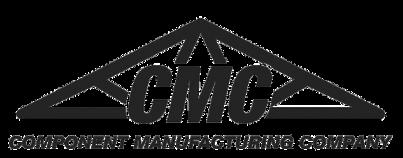
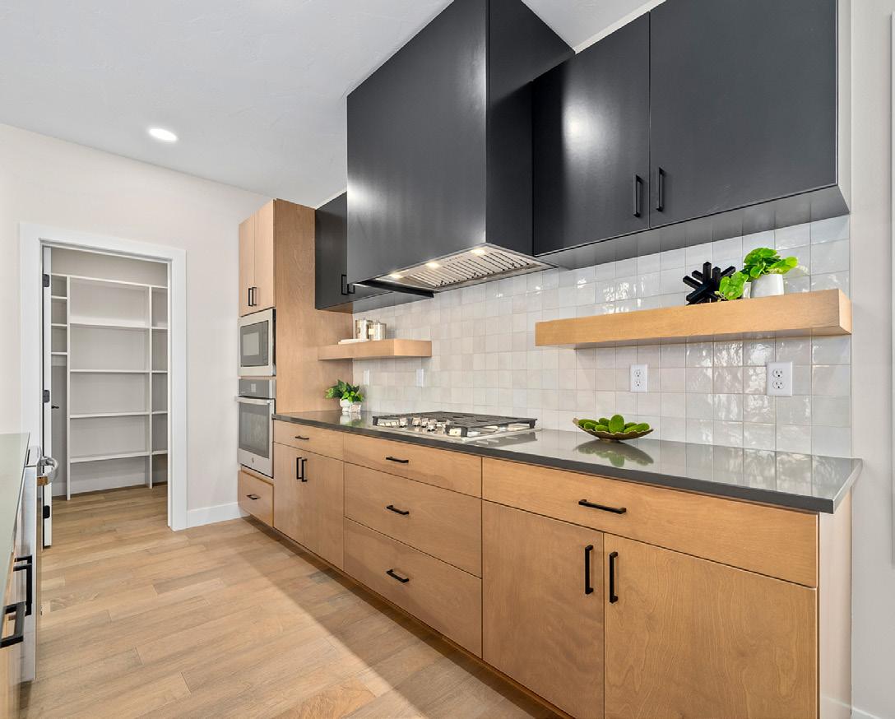
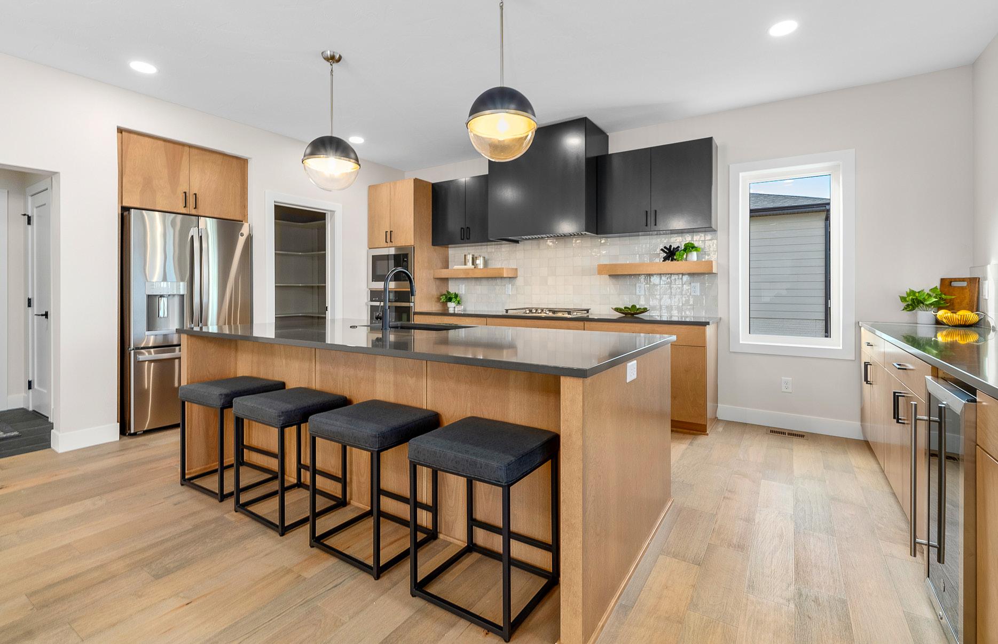
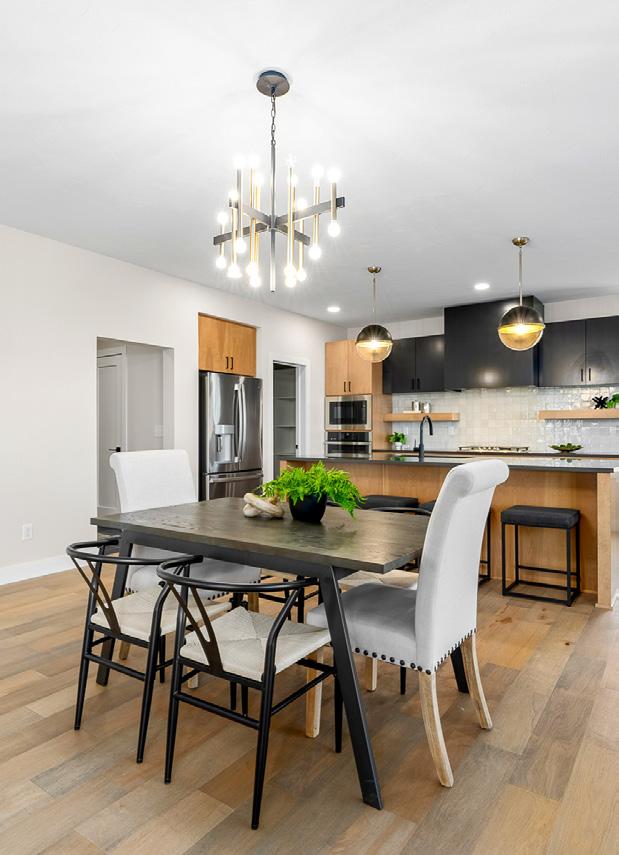
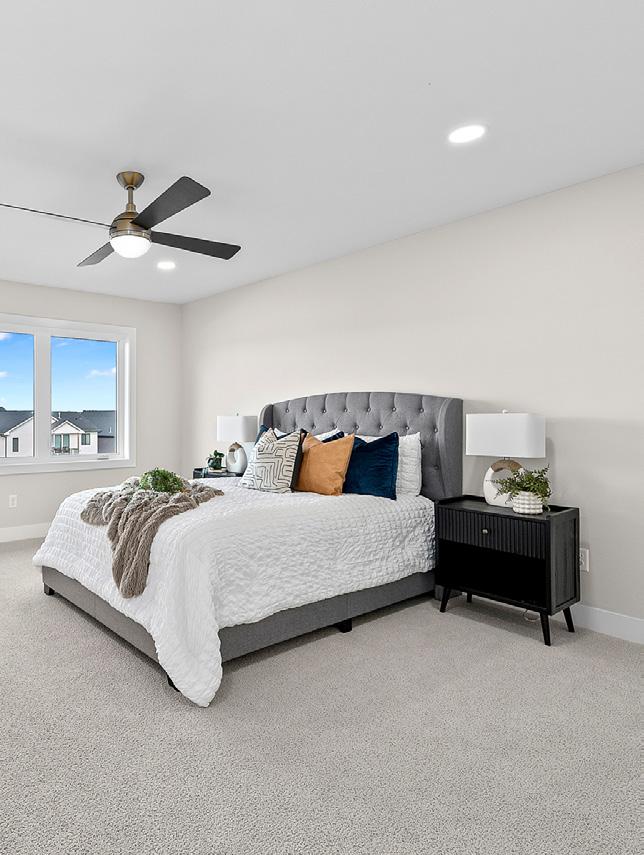


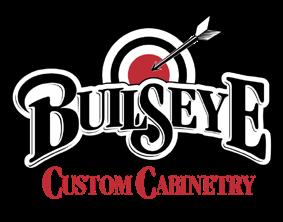
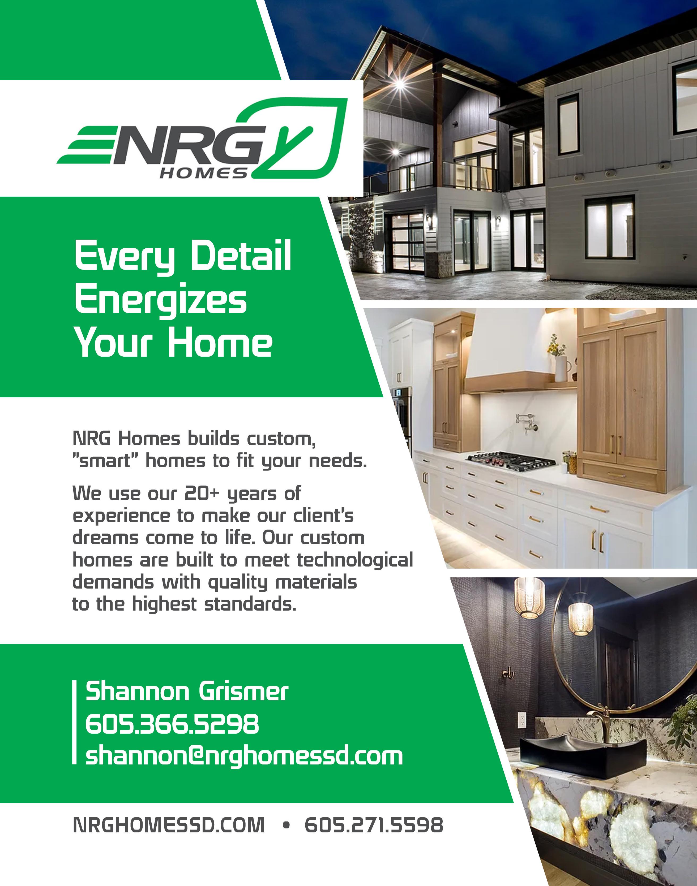
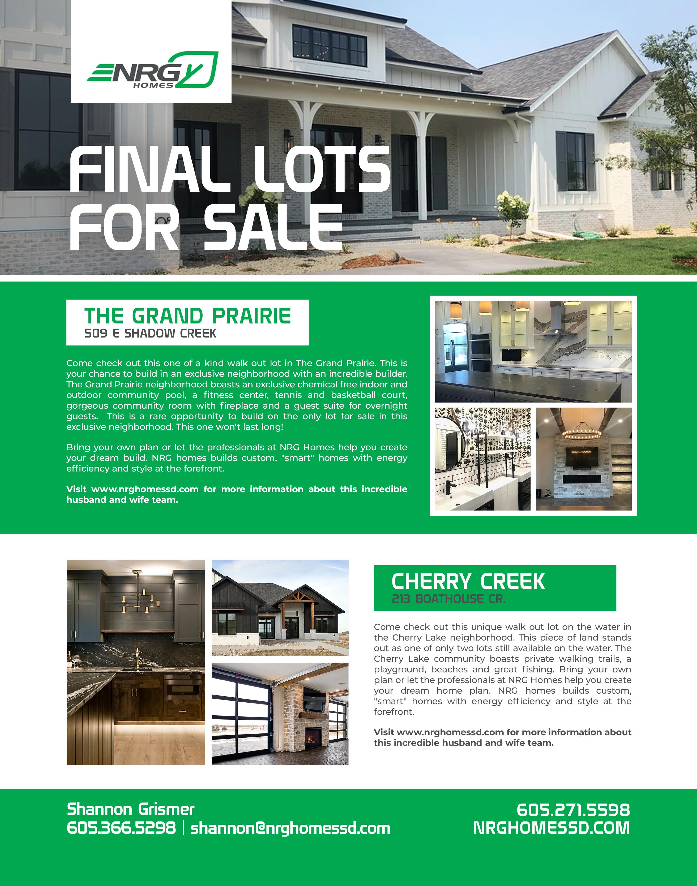
We’re thrilled to partner with Station Grill, introducing a BRAND NEW outdoor kitchen design just for you!
• Durable
• Easy to Maintain
• Weather Resistant
• Mold Resistant
• Custom-made for any space!
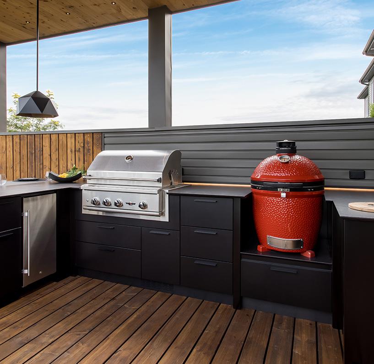

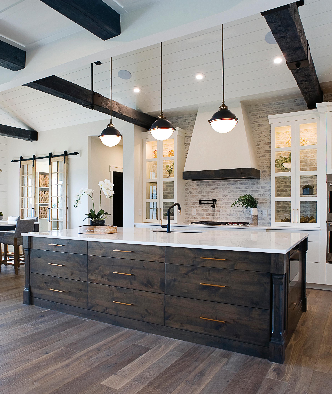
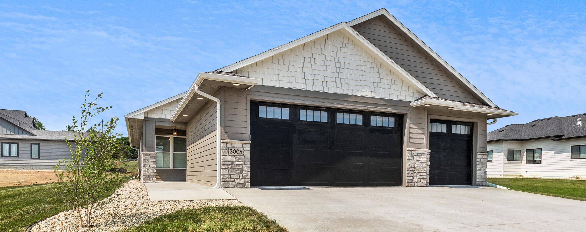

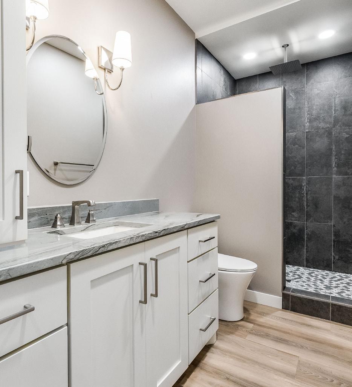

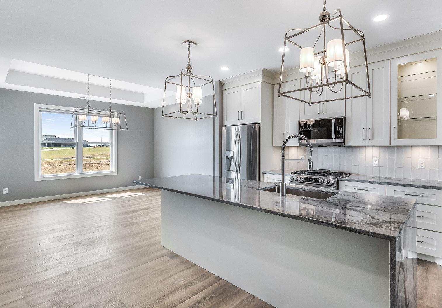
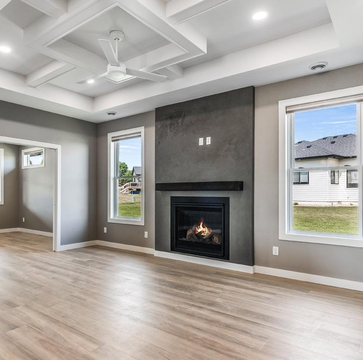
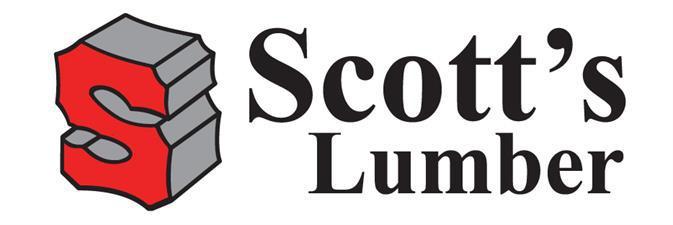

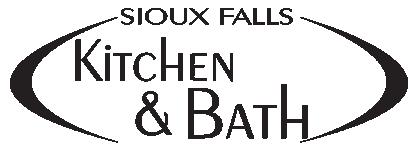
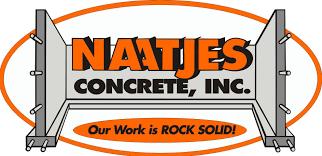
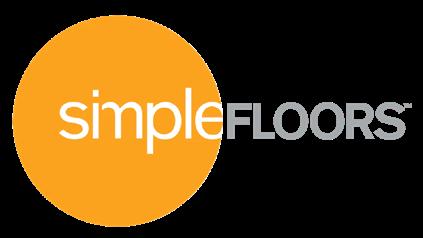
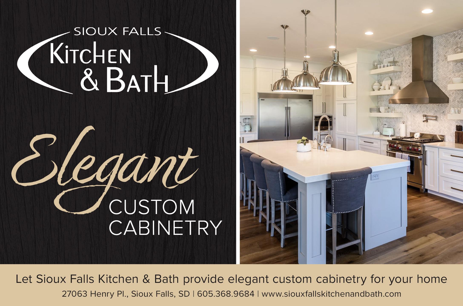
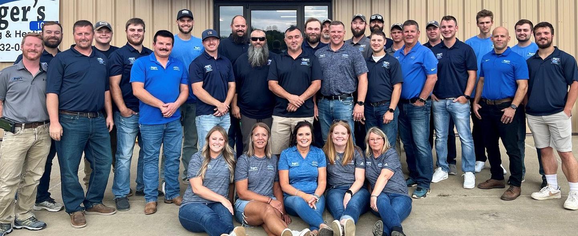
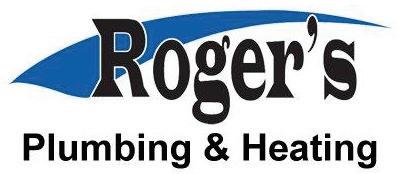
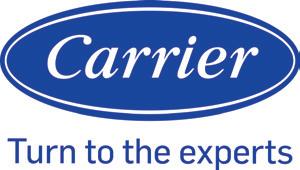
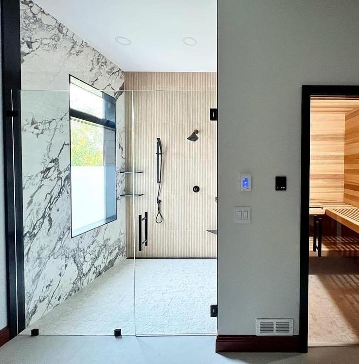


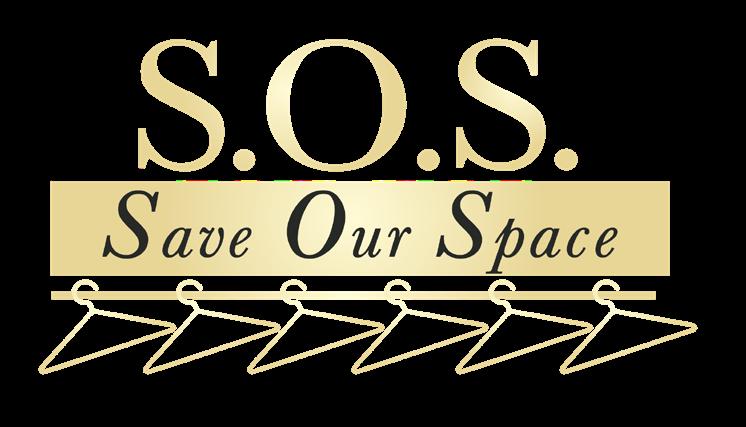
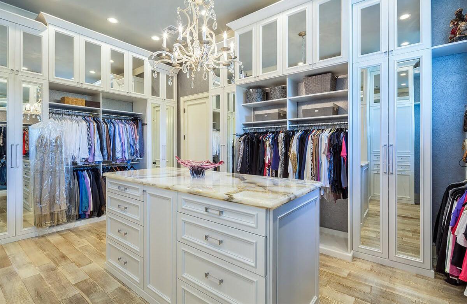
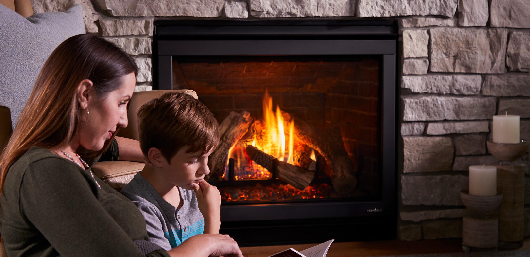
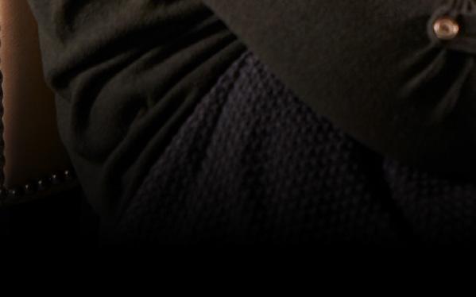


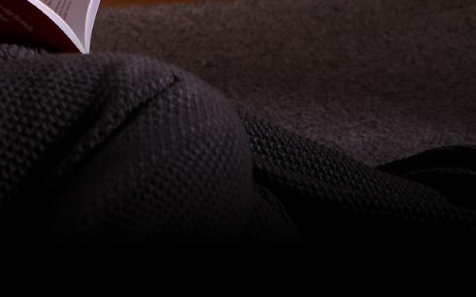







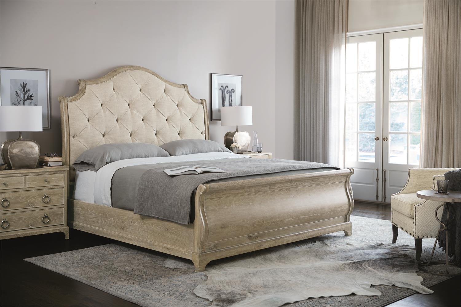
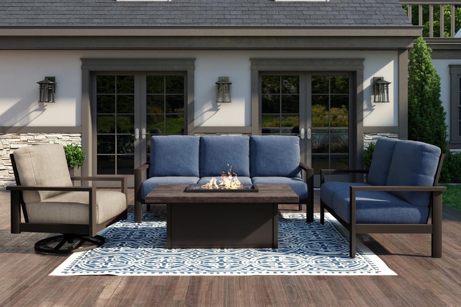
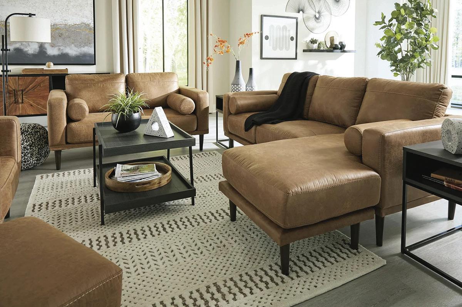
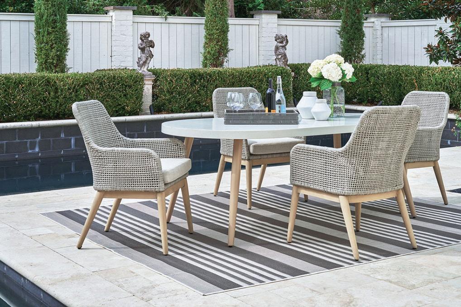



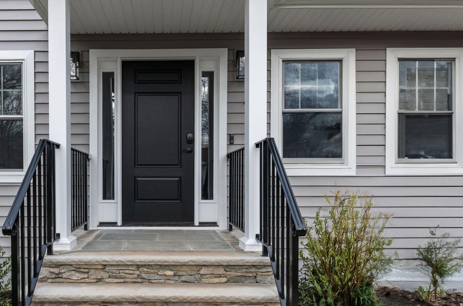


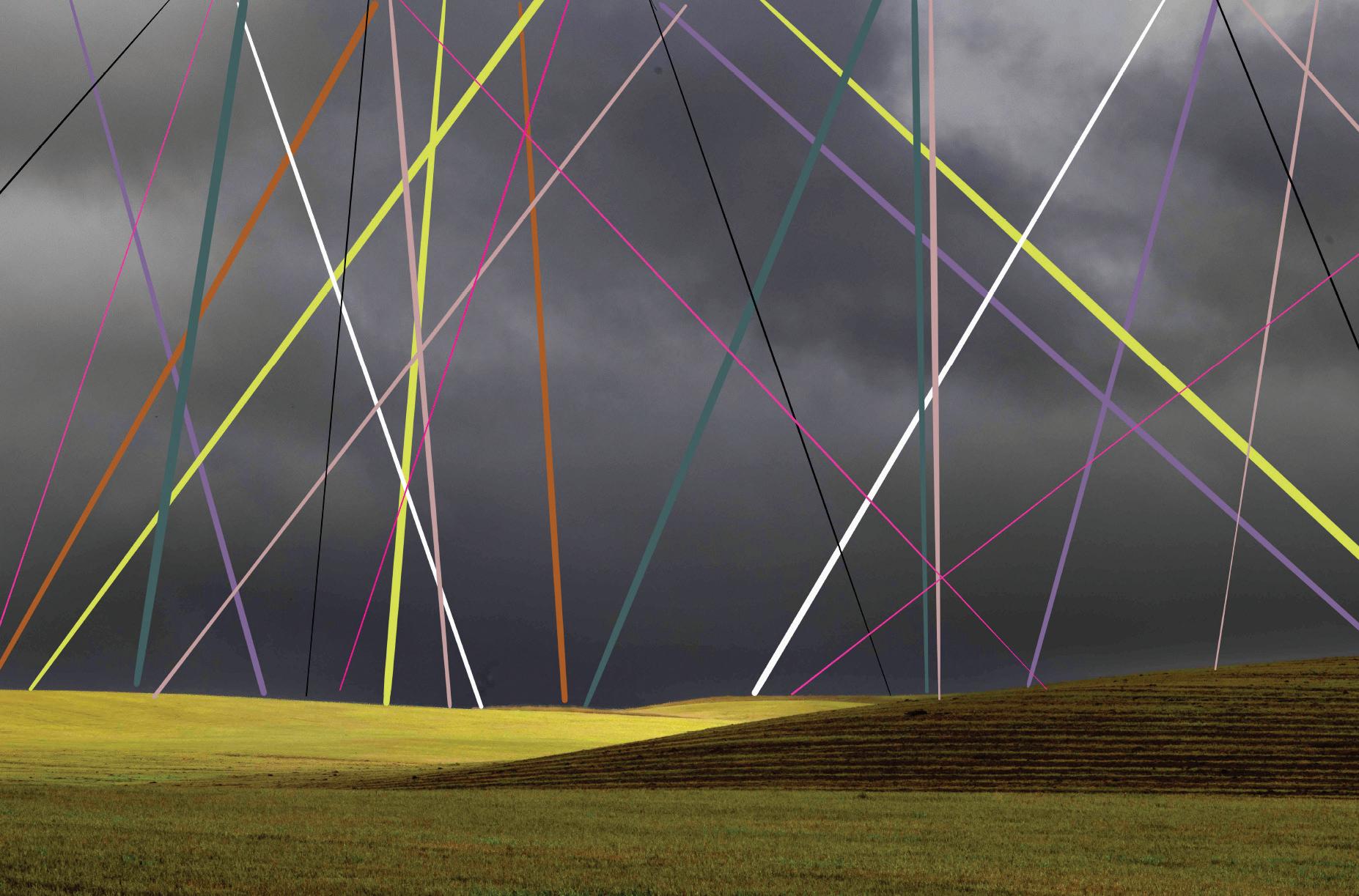
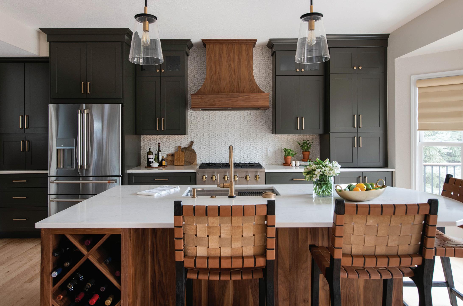
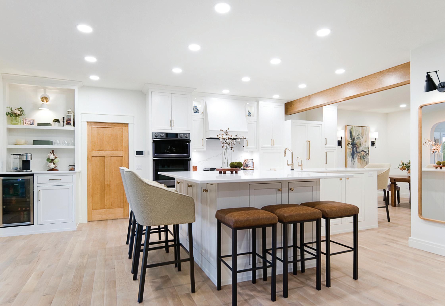
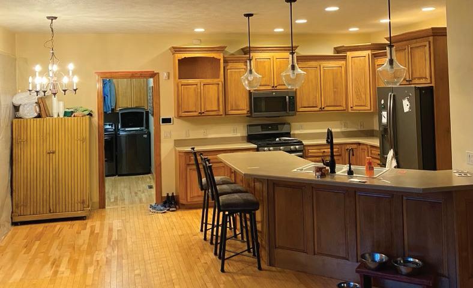
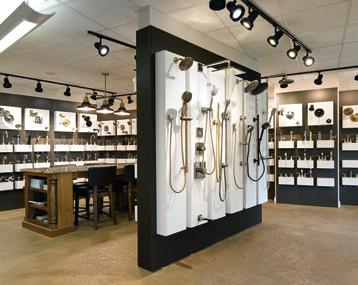
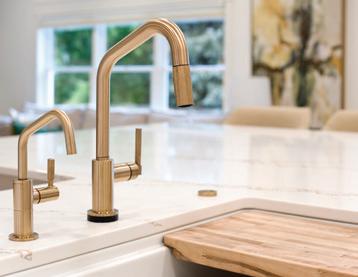
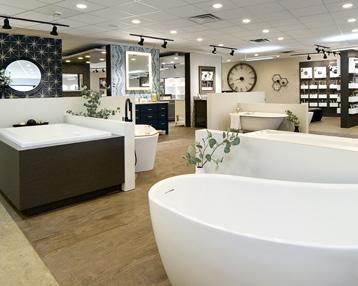
Frisbees is a family owned, local company and the only one in the greater Sioux Falls area that can offer plumbing, heating, AC, electrical and a plumbing retail showroom all under one roof. We give our customers a unique buying experience by offering a full one-year warranty on products purchased from us that we install. We are able to give our customers sales, installation and warranty after the sale, and we also offer a convenient 24-hour
emergency service. Our brand-new state-of-the-art Kitchen and Bath Showroom is the newest showroom in the area, and our new space allows us to offer more brands than any other company in town. Our showroom showcases the products perfectly and allows customers the wide selection of products they want.
Frisbees is a diverse company that specializes in new construction and remodeling for residential or commercial projects. Our company has also been voted #1 plumbing and heating/cooling contractor in the Sioux Falls area for the last years by The Local Best. That is truly a reflection of our mission to excel in the quality of our products and the reliability of our service, striving for consistent customer satisfaction!
Frisbees specializes in remodeling projects, excelling in tasks ranging from complete kitchen renovations to refreshing outdated bathrooms. Frisbees is your partner in bringing your vision to life. Undertaking a home remodel can be thrilling and overwhelming, but with Frisbees by your side, we streamline the process to make it as easy as possible.
The initial step in launching a remodel project involves Frisbees’ experts conducting an on-site evaluation. During this step, it’s essential to clarify your project objectives. Are you aiming to enhance the space’s functionality or update its appearance? This information assists Frisbees’ estimators in gauging the project’s scope and generating a bid based on the specifications gathered during the on-site visit.
Receiving a bid for your project is crucial for ensuring alignment among all parties regarding the planned work and identifying whether any portion of the project requires any other subcontractors. Additionally, it’s vital to ensure that your project remains within your budget. Frisbees offer complimentary estimates within our service area for plumbing, heating/cooling, and electrical services. Furthermore, we provide a plumbing showroom where customers can select fixtures that suit their style preferences.
Frisbees recently completed a project showcased in the before and after photos on the right, which involved renovating a master bathroom. The homeowner expressed their objective, stating, “All of the fixtures were somewhat dated, and it was time for a facelift.” In this project, the entire bathroom was gutted, while maintaining the original layout. The homeowner elaborated, “We retained the fixture locations but replaced the existing drop-in, jetted whirlpool tub with a freestanding soaking tub and a tub filler faucet.”
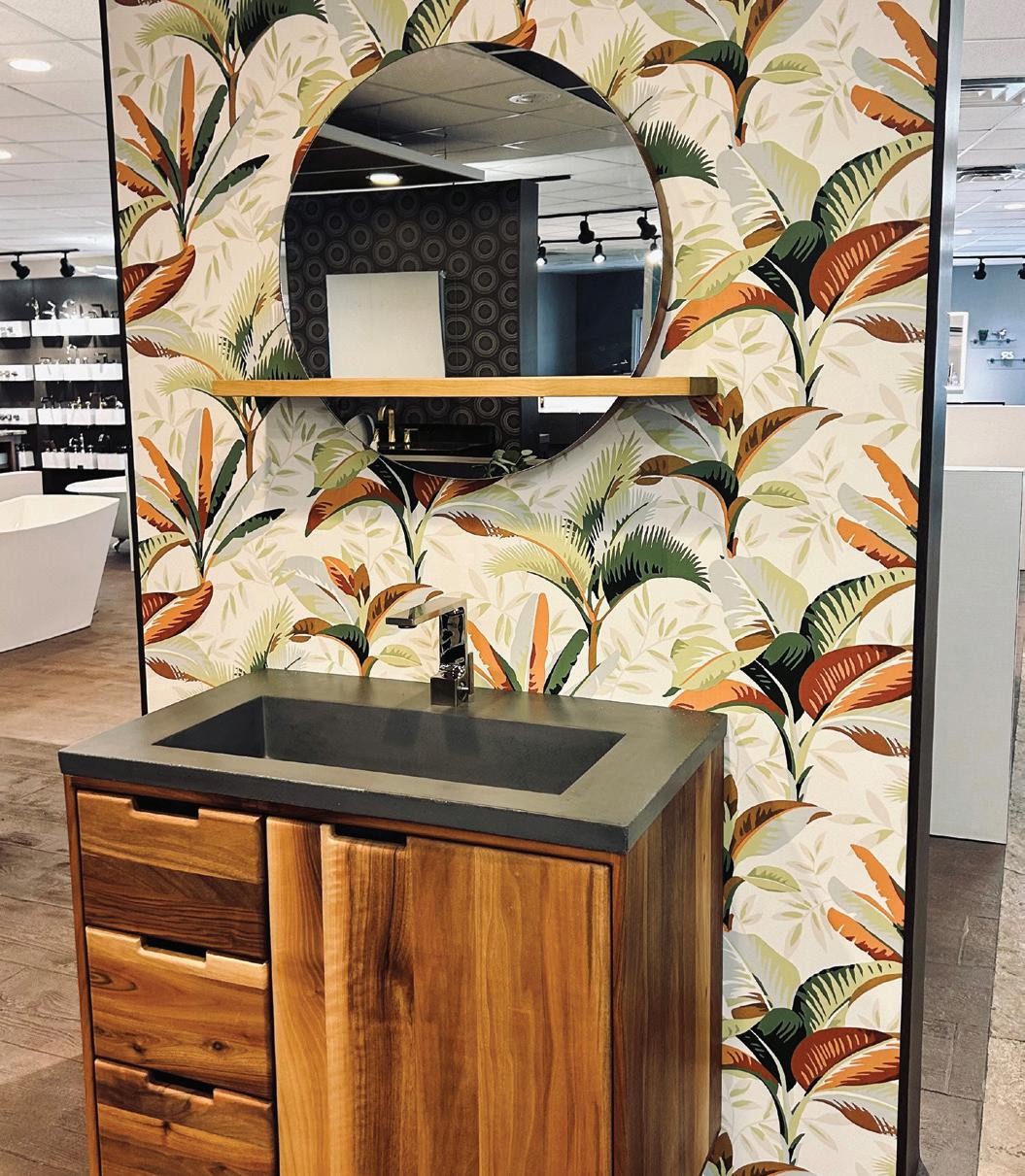
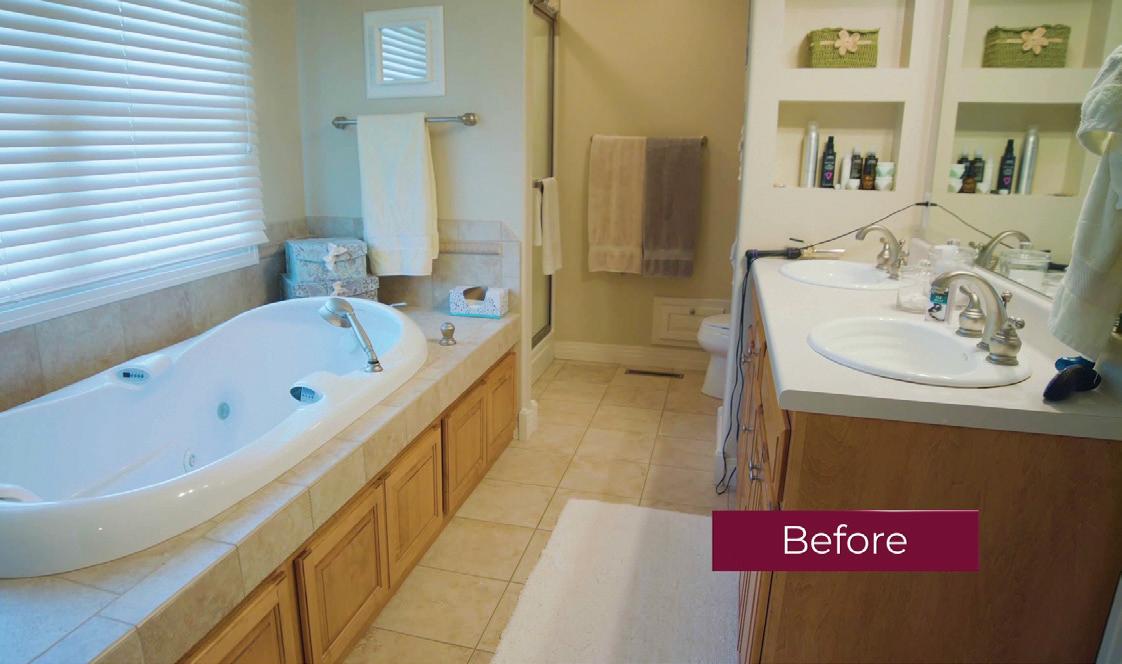
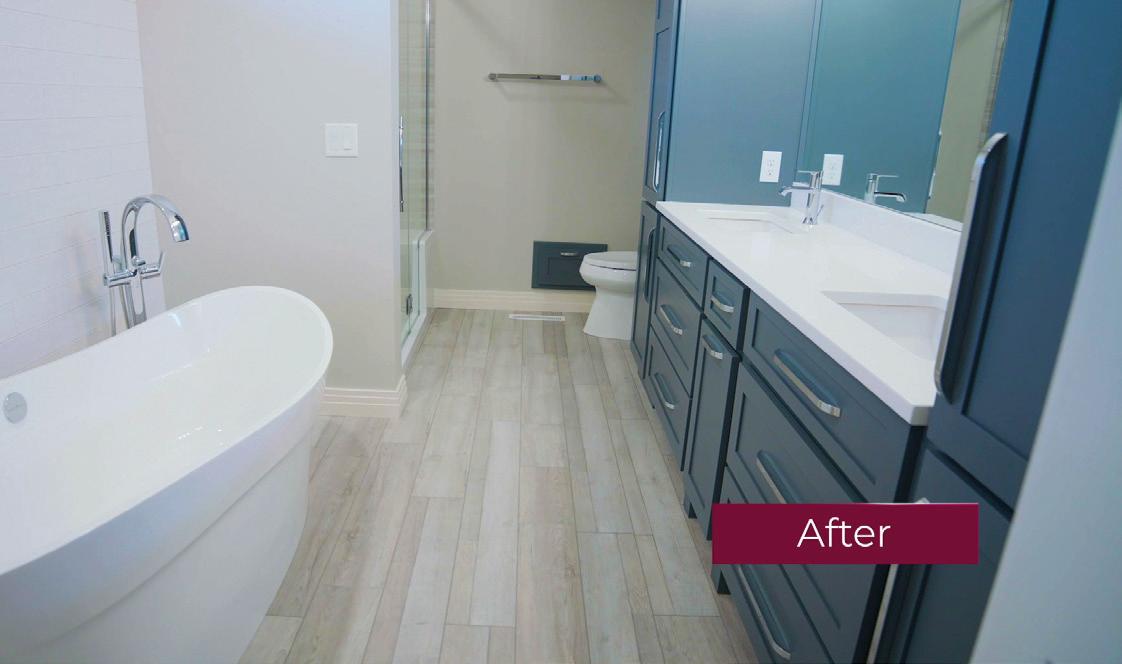
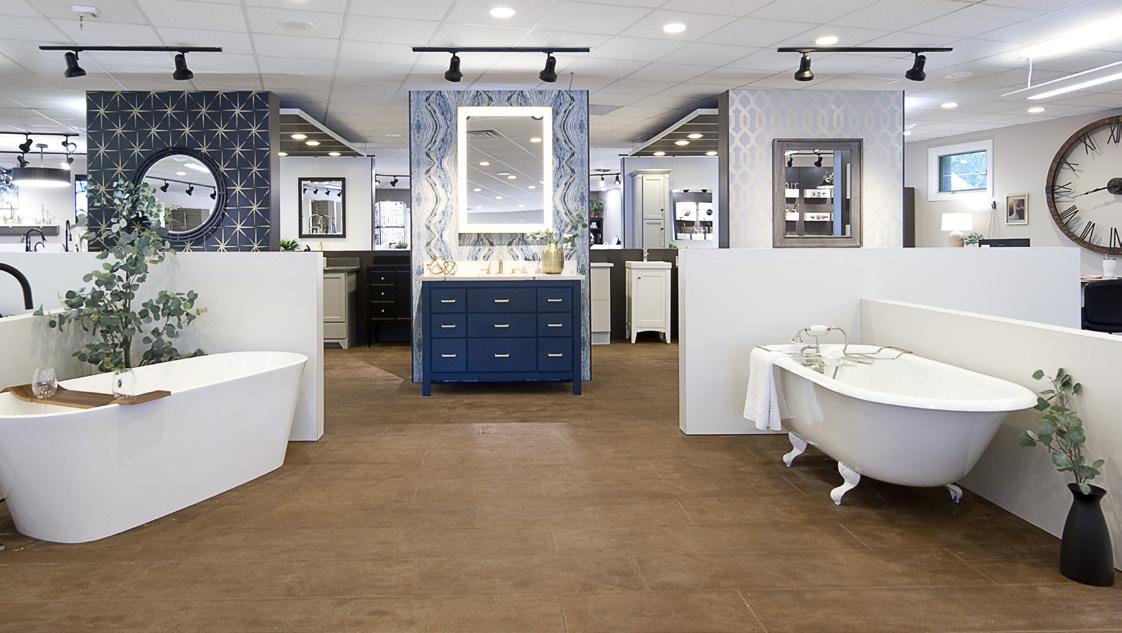
Completing a project of this scale took only a few weeks, resulting in a remarkable transformation. While each project varies, Frisbees emphasizes the importance of patience when undertaking a remodeling project. The homeowner shared their experience, stating, “Don’t be overwhelmed when starting a remodel project. Frisbees was fantastic to work with and guided us through the entire process.”
This represents just a fraction of the remodel projects Frisbees is capable of handling. If you have a project in mind, please don’t hesitate to contact Frisbees. Among the various remodel projects that we frequently undertake are finishing lower levels, building additions, and relocating laundry rooms, to mention a few. By contacting Frisbees first for your project, you’ll find the process easy, with free estimates and available financing options to make your vision a reality.
If you have a project that you need help with, you have come to the right place! We make any remodeling or building project an easy process from start to finish.
5,000 Sq. Ft. Showroom to Pick Out Fixtures
Offer All 3 Trades; Plumbing, HVAC & Electrical
1-Year Frisbee Warranty on Products Purchased & Installed by Us
We Make Projects Easy!
Let’s get our estimators out to look at your project! We offer free estimates on remodeling projects. Call our office to set up an estimate or request one online. Our schedulers will find a convenient day and time to evaluate the project.
Once we find out all the details of the project and what you are looking to do during the remodel, our estimators get to work on putting numbers together for what is required for your unique project. We typically have estimates back in your hands within 2-3 days.
Review the bid and ask questions. We want you to feel comfortable with the process and what is included in our bid. Upon acceptance, we will get things scheduled to get your project started.
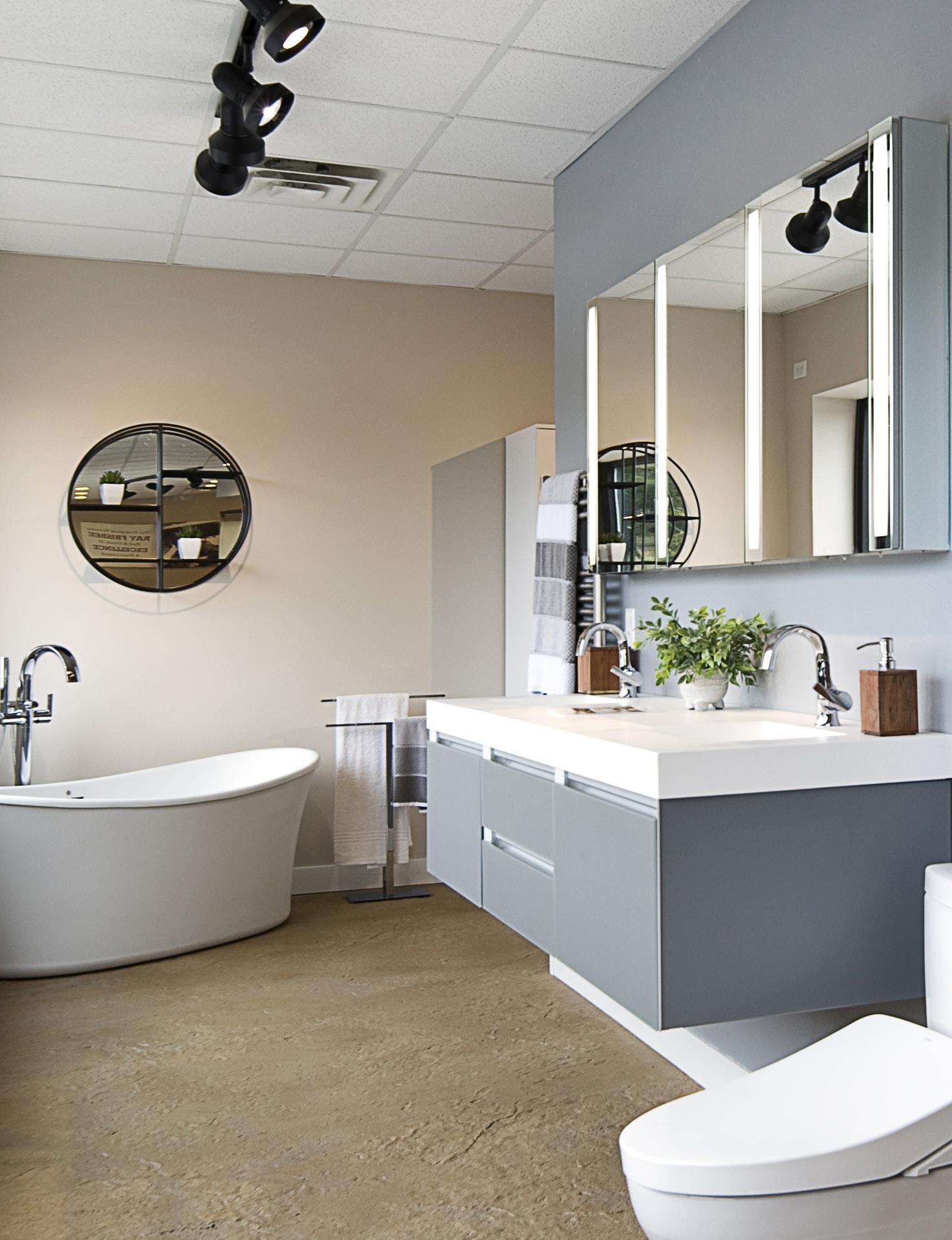
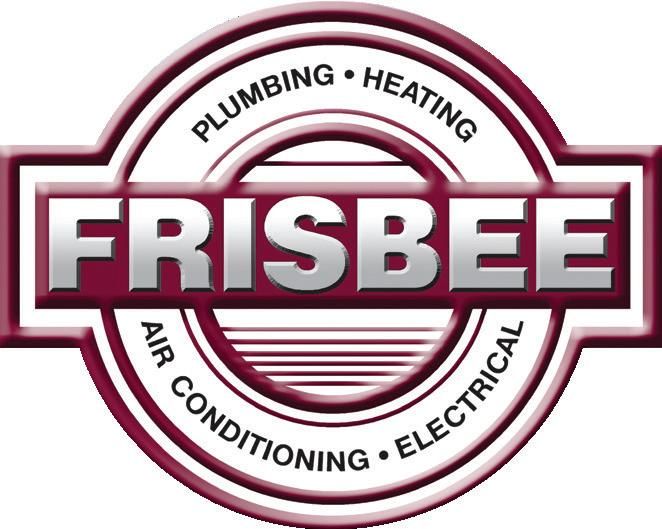

605-338-6321
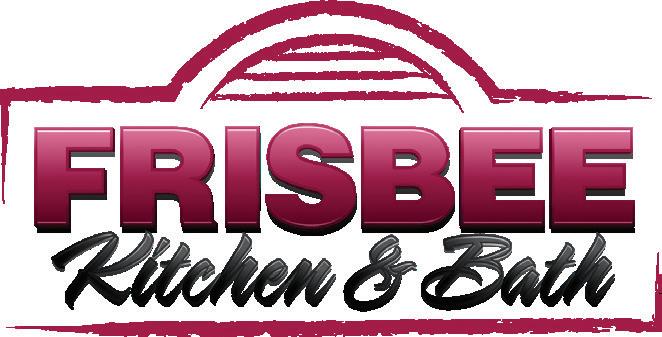
“Thaddeus & Elliot did a fantastic job. Communication was great between departments, and I appreciated a job well done.”
- JASON W.“We purchased our house with an unfinished basement. Frisbees was able to send someone out to provide us with estimates on HVAC, plumbing, and electrical services. They promptly delivered the estimates and completed the installations quickly as well. The best part of finishing the basement was the peace of mind Frisbees provided us with! I now recommend them to everyone I know!”
- Collin J.“Great company to work with! They helped me from start to finish with my basement finish.”
- TIM B.“Frisbee’s people are very friendly and professional. Most importantly, they know what they're doing! I highly recommend them.”
- Sheryl n. By: Garrety Glass
By: Garrety Glass
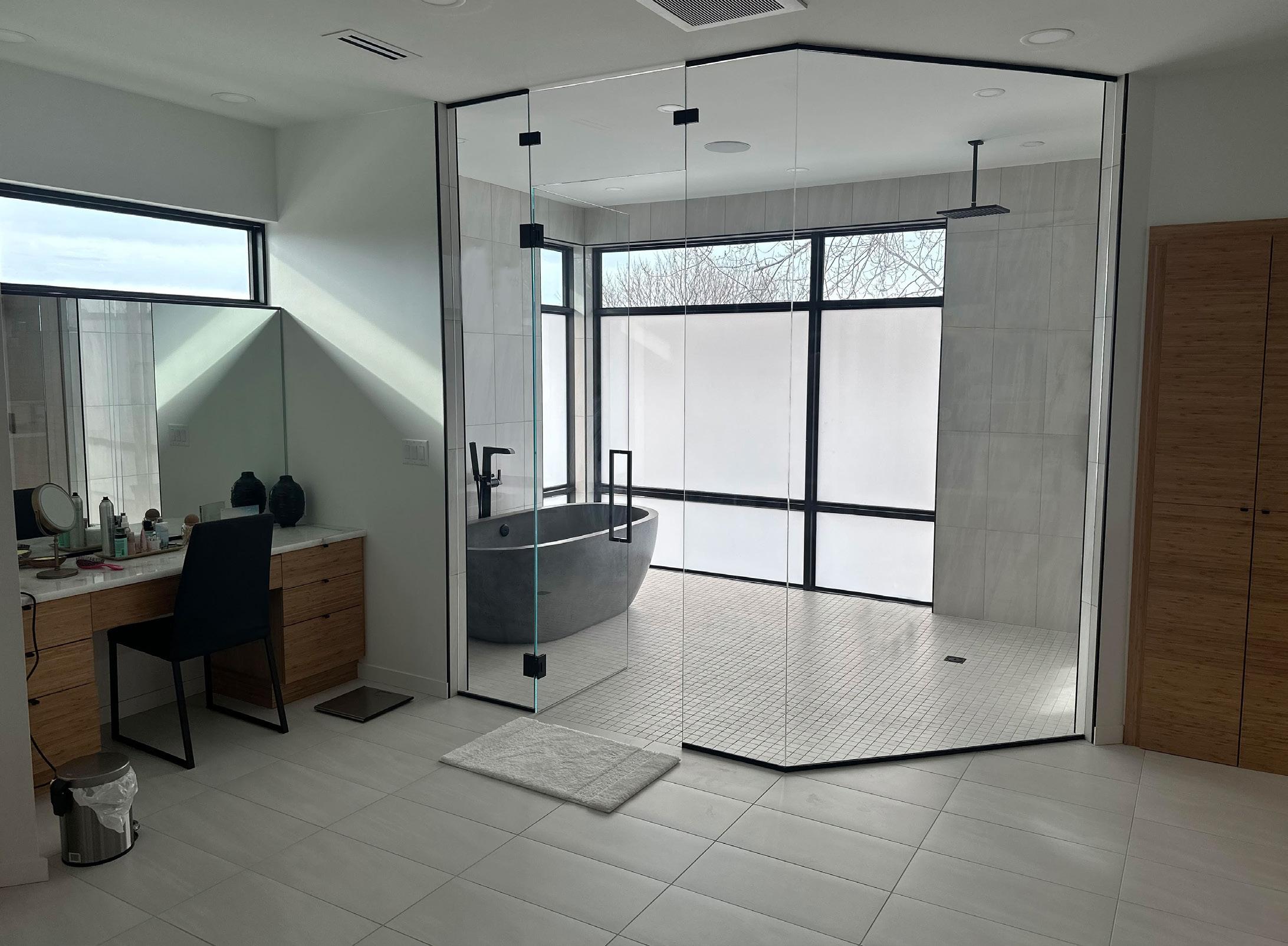
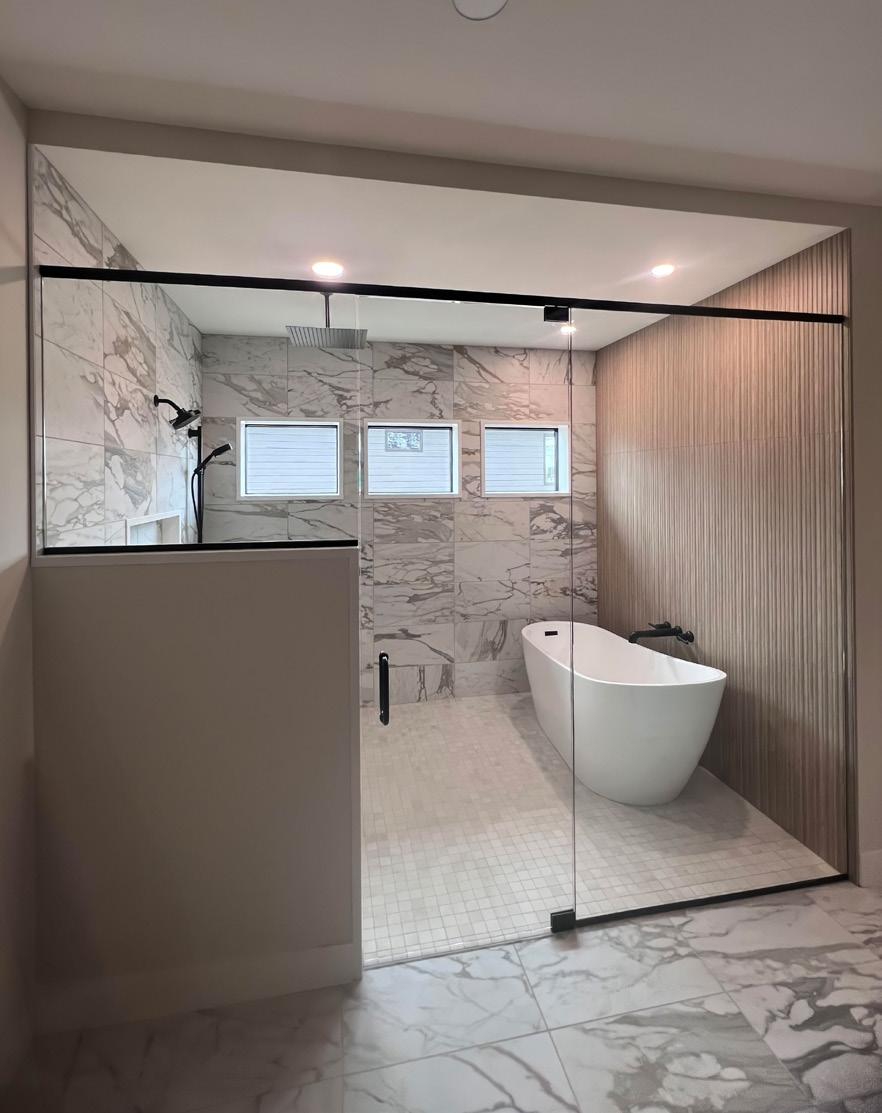
To ensure your master bathroom space is not only stunning but also practical, select a trendy glass shower enclosure that suits your needs, lifestyle and budget. By exploring some of the latest glass shower trends, you can experience the illusion of added space, safe and durable designs, low-maintenance beauty, added home value and versatile styling options.
Traditionally, shower doors have been encased in a clunky vinyl or aluminum frame. While a framed shower door was a popular bathroom decor choice for many years, recent trends have removed these unattractive fixtures and replaced them with frameless swinging doors that make your bathroom appear modern and clean. Frameless showers can come in any size, so you always have the flexibility of designing whatever kind of shower you prefer. Plus, natural and artificial light can easily flow through a frameless door and illuminate all of your shower necessities while looking modern and chic at the same time.
A wet room is an entirely waterproof bathroom, where the wet room shower enclosure is on the same level as the floor. This unique design can give any bathroom a totally open feel and allow for effortless trips in and out of the shower. Wet rooms are rising on the list of bathroom trends because they give a salon feel that heightens the desire to practice self-care and soak in delightful alone time.
Wet rooms also have a high aesthetic value. You can install these rooms and enclosures anywhere in your house, giving you unlimited design opportunities. On top of the sleek design and luxury appearance, homeowners love wet room showers because they
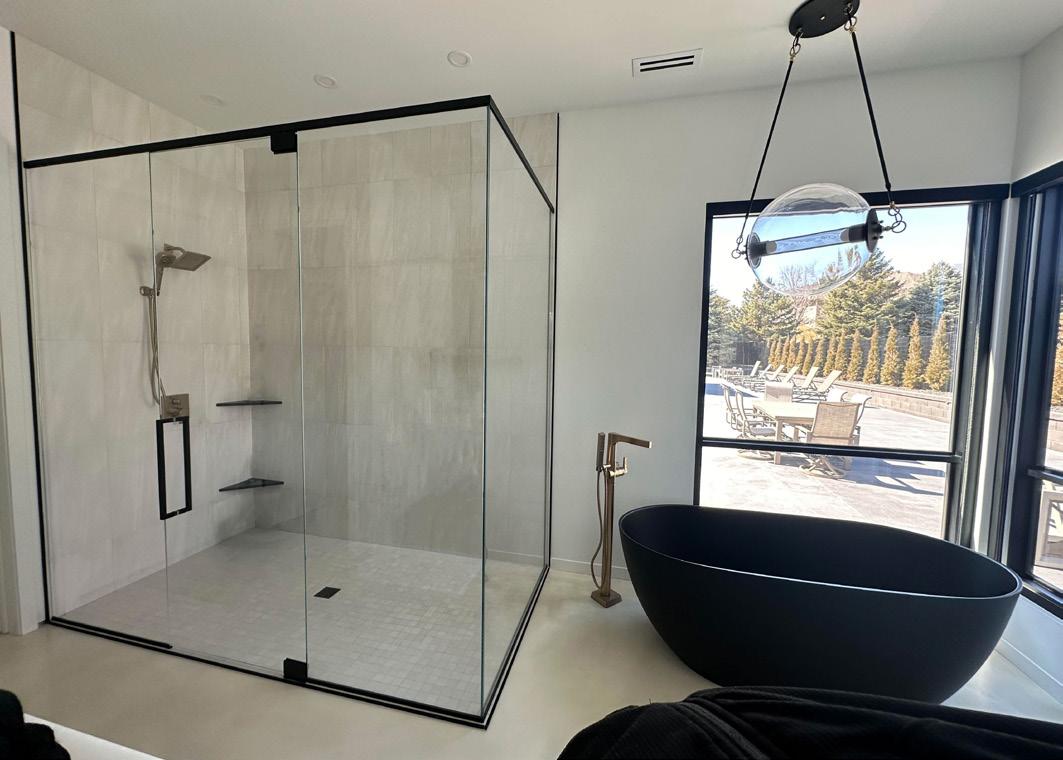
are incredibly easy to clean. By getting rid of your bath mats, rugs and shower curtains, you can achieve designer minimalist looks with your favorite products and have fewer bathroom obstacles.
For the illusion of privacy, opaque glass shower enclosures became a popular selection for homeowners in the ’90s. Over time, these frosted and coated pieces of glass have begun to look dingy and drab. Having a clear slab of transparent glass for your shower enclosure opens up the space of your bathroom and lets your bathroom appear brighter. If you don’t have the means or the want to complete a new shower revamp, you can still give your bathroom a glass shower upgrade by switching up your shower door.
Transparent glass allows for maximum light to reach inside your shower, brightening your mornings. To get the most from your transparent door, you could opt for patterned glass panels or redo the back wall of your shower to showcase vibrant colors or fun designs.
Walk-in showers are a specific type of shower that is partially open. Due to their construction, these enclosures typically come in shapes like octagons, hexagons and squares, so the partial glass wall can easily rest at a nice angle. These showers are accessible and incredibly easy to clean because there is less surface area to cover.
These showers can open up your bathroom space and make the area feel wide rather than closed off. Homeowners use this design to achieve modern and contemporary looks while exploring minimalist styles. Getting creative with the shape of your walk-in glass shower can lead to even more design options.
If your bathroom footprint allows it, break from the outdated bathroom tradition of the bathtub and shower combination by installing a freestanding tub and a separate, spacious shower enclosure. With two separate fixtures, you can create a spa-like aesthetic and have the freedom to customize your tub and shower to fit your needs and style.
Spacious showers are an elegant way to treat yourself to some well-deserved steam and relaxation. Additionally, having two designated bathing spots will free up space, making your shower time even more enjoyable. Instead of navigating numerous bottles of shampoos and soap, you can seamlessly step into your shower and experience even more product storing options. Lean into the minimalist aesthetic with spacious showers by using wall shelves that seem to hide your products from view.
Upgrading your current tub-in shower door might be one of the simplest ways to transform your bathroom without going over budget. Keeping your bath and shower separate might be your end goal, but sometimes, space simply doesn’t allow it. If you’re looking to make a modern change without redoing your entire bathroom, you should consider adding glass doors to your current tub-in shower design.
Transparent glass over your tub-in enclosure can open your bathroom to look more spacious. By getting rid of your shower curtain, you’re opening your space and giving yourself a deeper view into the room. Avoiding a bulk frame will further open your bathroom. Additionally, by keeping your bathtub and shower in the same place, you’ll have fewer areas to clean, making your bathroom functional, practical and stylish.
Transform your master bathroom into a relaxing, inviting getaway with an attractive glass shower enclosure. With plenty of trendy glass shower options to consider, you can maximize space, functionality and beauty in your bathroom.
