PORTFOLIO








STUDIO PROJECTS Calzada Catalyst Pier 55 CONSTRUCTION Design Build Isometric Detail GENERAL DESIGN 3D Printed Fabric Accreation VISUALIZATION H.L. Museum Exhibition HL23 4.0 3.0 2.0 1.0 CONTENTS 1.0 2.0 3.0 4.0
CALZADA DEL CERRO
Decoding
1 DISENGAGED DATUM
2 TACTICAL IMPLEMENTATION
3 CATALYTIC SYSTEM




• • •
Poor transportation infrastructure. Inability to support maintanence. Tourism driven economy.
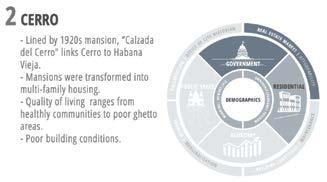

1.1
the Built & Social Infrastructure of the Urban System
INTERSECTION STRATEGY
SECTION
HAVANA CERRO
Cerro is one of Havana’s poorest municipalities. Most travel to Habana Vieja, Diez de Octubre and Plaza de la Revolucion for work. Lack of quality public spaces. No support from economy or preservation e orts. Economy can not support residential sphere. IMPACT ON COMMUNITY PROPOSAL poverty 40,000 housing units POORCOND I T I NO 70% Work Outside Cerro POLICY PROCEDURE
• • • Lack of public and commercial programs. Poor residential conditions. Weak economy.
TACTICAL IMPLEMENTATION MATRIX
Promoting Local Entrepreneurship
Complimentary Implementations
SURFACE TREATMENTS
SPACES OF VOID
Tra c Regulations
Tra c Pattern Recon gurations
Repairing Existing Infrastructure
Zoning Regulation
Transit Restructuring
Complimentary Interventions
MARKET PLACES
COMMERCIAL PLACES
INFRASTRUCTURAL ALTERATIONS
SECTIONAL CONDITIONS
BUILDING EDGE | COLONADE | WIDE SIDEWALK BUILDING EDGE | COLONADE | NARROW SIDEWALK
BUILDING EDGE | WIDE SIDEWALK
Converting to Green Space
Temporary Market Place
Fixed Market Place
Commercial Places
Demolition (Built)
Demolition (Street)
BUILDING EDGE
ENGAGE CALZADA AS A SOCIAL CATALYST
ZONING POLICY
PROMOTE LOCAL ENTREPRENEURSHIP
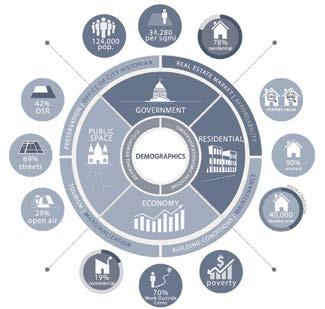
CALZADA CATALYST
Ground oor program zoning.
Commerical spaces are locally owned and operated. Community geared programs.
Sets up parameters for street manipulations.
Programmatic matrix.
Develop relationship between the Calzada’s interior & exterior spaces.
STREET EFFECTS
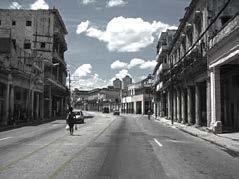
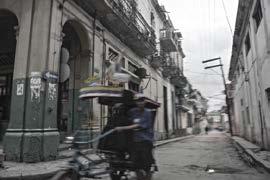
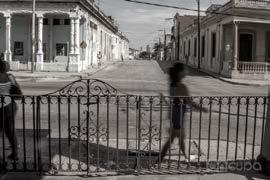
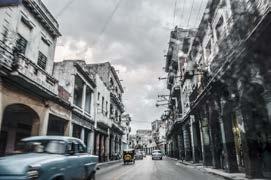
Create momentum that priotizes pedestrian circulation over vehicular.
Sidewalk widths guided by program.
Bicycle lanes are primarily o set from sidewalk edge.
Public green spaces and amenities are implemented in
P ST V M C IA P E R
Untouched
Left
POLICY
BUILT UNBUILT STREET PUBLIC SPACE ECONOMY GOVERNMENT RESIDENTIAL LIGHT HEAVY G
Generating policies which implement programs throughout Cerro’s ground-level, will aid in sustaining its residential community. These programs directly effect the Calzada, thus generating a relationship between Cerro’s interior and exterior spaces. By implementing a parametric relationship between the interior and exterior, changing the parameters of that relationship provided us with a variety of results that reconfigured the Street.
PROGRAM PARAMETERS
OVERALL
-Zoning regulations along the Calzada (15% of Cerro’s area)
-Provides jobs for the community’s residents
-Stimulates economy




-Accomodates tourism
-Strengthens community interaction
-Buildings that are demolished were uninhabitable
-Overall quality of the buildings were very poor
-Replaced with open space/green space (parks, market place)

CAFES|EATERIES MARKETPLACES
-Promotes day-time activity
-Close proximity for workers & residents



-8 FT. o set provides space for program amenities
-Thin threshold between interior & exterior

-Supplies produce for locals
-Momentum of pedestrian tra c accelerates due to convenience
-6 FT. o set accomodates space for pedestrian circulation
PROPOSEDCONDITIONS
MIN. SIDEWALK WIDTH
CALZADA WIDTH 30’ CALZADA WIDTH 30’ - 75‘ AVG. CALZADA WIDTH 35’ SIDEWALK WIDTH 0 - 6’ AVG. SIDEWALK WIDTH 3’
AVG. BLOCK WIDTH 300 ‘
EXISTINGCONDITIONS
CERRO PROGRAMMING
RESTAURANTS|BARS COMMUNITYPROGRAMS VENDORS|MIXEDUSE OPEN|GREENSPACES
-Promotes night-time activity
-Encourages moments of leisure & slows momentum

-8 FT. o set provides space for program amenities
-Interior driven program
-Complimented by green space to provide exterior community activity



-6 FT. o set provides space for faster momentum of pedestrian circulation
-Promotes day-time activity
-Convenient access of cultural products to locals and tourists
-4 FT. o set to encourage slower momentum for pedestrian circulation
-Allows for temporary markets
-Compliments adjacent programs
-4 FT. o set to encourage pedestrian ow into green space

INTERSECTIONS
1 LA ESQUINA DE TEJAS - “THE CORNER OF TILES”
SOUTHERN CORNER
• The former Moral Bar, a popular travel rest stop
• CURRENT: 24 hr Food Mart, that contains one of two privately owned businesses on the Esquina. BAR



WESTERN CORNER
• This use to be the site a mansion turned cinema.
• The corner also housed a cock- ghting arena
• CURRENT: Two residential housing towers, 18 & 20 stories tall.
2 CUATRO CAMINOS - “FOUR ROADS”
NORTHERN CALZADA
• Mercado 4 Caminos has always been a large market for the community of Cerro.


• CURRENT: The conditions of the Mercado are very poor and the inner courtyard is no longer utilized.


SOUTH-WESTERN CORNER
• Cuatro Caminos has been a prominent area for vehicular tra c and bus routes since the 1950’s.

•CURRENT: The intersection is now utilized for more suitable, expansive buses and sidewalk conditions
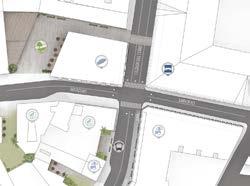
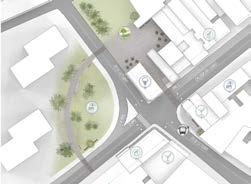


 RESTAURANT
ICE CREAM
BAKERY
VENDOR
RESTAURANT
ICE CREAM
BAKERY
VENDOR
MARKET PARK BUS STOP
MINI MART
‘SCULPT’-INGTHECALZADA

- Locators become sculptors for multiple programs
- Two or more locators have a parametric relationship with the street edge


- Changing the attributes of both scupltors for a desired e ect












OFFSETCOLONNADEEDGE4FT
- Locator becomes a sculptor that has a parametric relationship with the street edge
- The sculptor manipulates the street according to program zoning
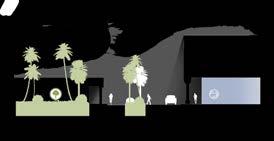
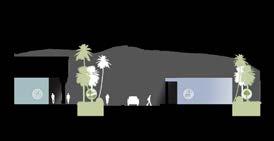
CONSTANTVARIABLE: COLONNADEEDGE





























































- Place a locator (point & location source) for every given program
- Use locator attributes and location to develop a relationship between program and street manipulations
- Particular programs assume di erent parameters for the street



- Zoning aids in regulating the momentum of circulation along the sidewalk

- Zoning may be complimented by other forms of programing (green space)
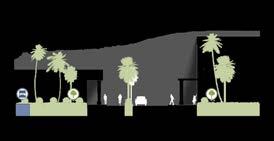
- Colonade edge shifts to acquire the parameters of the bike lanes
- Threshold between sidewalk edge & bicycle lanes may vary
- Space between these edges may provide green space, medians or on-street parking
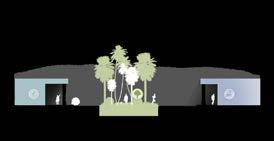
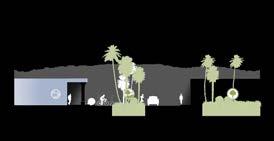
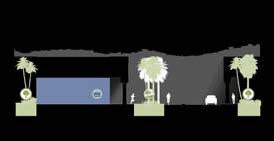
- Colonade edge pressures other atreet parameters











- Sidewalk width o sets 4 ft. to 8 ft. according to the program it is adjacent to


















































- O set creates varying threshold between the interior and exterior
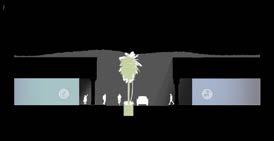
- Colonade is a distinctive feature of the street
- Colonade edge remains constant and untouched
- Sidewalk width varies ‘within’ & ‘beyond’ it’s edge
PARAMETRIC PROCESS 50’ 250’ 100’ SCALE: 1”= 40’ N 5’ 5’ 10’ 10’ 4.5’ 4’ 8’ 7’ 8’ S.01 5’ 5’ 10’ 10’ 5.5’ 4’ 8’ 8’ 9’ S.02 5’ 5’ 10’ 10’ 2’ 4’ 17’ 8’ 6’ 6’ S.03 5’ 5’ 10’ 2’ 4’ 15’ 9’ 6’ 10’ 8’ S.04 5’ 5’ 10’ 23’ 9’ 13’ 10’ 4’ S.05 5’ 5’ 10’ 33’ 11’ 8’ 10’ 8’ 4’ 2’ 2’ S.06 5’ 5’ 10’ 12’ 7’ 9’ 10’ 4’ 4’ S.07
LOCATOR|SCULTPOR DEPLOYMENT
PEDESTRIANBIKELANES PROGRAMZONING
SITE MAP
‘SCULPT’ING|MULTIPROGRAM
SOUTH PHILADELPHIA COMMUNITY CENTER
Project Type: Community Center


Location: Pennsport, Philadelphia
SYNOPSIS
Pier 55 | S. Philadelphia
Community Center, situated on a pier along the Delaware River Trail, intends to evoke common attitudes and interests, generating a locus for a flourishing community through support, creativity, and activity. In a context where social values and emphasis on stability are undermined, the architecture focuses on human and environmental function and prosperity through its program(s) and design features.
OBJECTIVE
Link the natural and social environment(s) of the Delaware Estuary and South Philly.

MEASURES OF DESIGN
Guiding principles that influenced designed decisions on all scales.
Design for Integration M1
M2
Design for Ecology M3

Design for Water M4

Design for Economy M5
Design for Energy M6



Design for Wellness M7
Design for Resources M8
Design for Change M9













Design for Discovery M10
SUBJECT
Support the health and interests of the neighboring communities through programing.
STRENGTHEN
Positively contribute to the ecological context and establish sustainable goals.
POTENTIAL
Generate a destination for social interaction with environmental awareness.

Design for Community
95 CHILD CARE INFORMATION SERVICES 95 S. FRONT S T REED ST. REED ST. WASHINGTON AVE. TASKER ST DICKINSON ST S. 2ND S T E. MOYAMENSING AVE. S. CHRIS T OPHER COLU MBUS B L VD. U.S. COAST GUARD TRAIL ACTIVITIES PENNSPORT, PHILADELPHIA
0 64 128 256’ 1’-0” = 128’-0” CRAFT & ACTIVITY W ELL N E S S & CA R E Hollistic Health Youth Center Art Recreation Programs Board_01
W. A. GREEN
( )
1.2
PIER 55
- povide primary access to pier & proposed

- connect proposed trail extension to an existing site node, a building node, & a proposed site node
- GOAL: extension of the trail will perform as a circulation spine to stimulate connectivity

- define extents allowed by natural environment/existing pier

- trail extension transforms into a structural spine (The Wall) & circulatory spine (The Path)
- GOAL: this design feature sustains passive & active systems, , building structure, & circulation.





footprint & preserve immediate ecosystems
- raise circulatory spine to mimic trail characteristics & help delineate spaces

- GOAL: elevation changes in program(s) & circulation aid in building/site experience
Design for Ecology M3
In order to support and improve the ecological context, synthesis of environmental sytems can contribute to a high environmental quality. Proper integration with building and landscape design brings users to understand and experience the immediate natural habitat this site has to offer.
- filter people through the building from trail to end of pier
- provide fractures in circulatory spine to allow for secondary exists & site destinations
- GOAL: these 2 design tactics assist in defining programmatic spaces

- zoning of spaces is dictated by the fracturing of form








- GOAL: fragmented program layout, united by a main circulatory spine, will stimulate interaction among users & the environment

LAGOON OPEN TO BELOW OPEN TO BELOW 8’ 6’ 6’ 5’ 4’ BIKE SHARE
PATH BIKE SHARE DELAWARE RIVER TRAIL 1’-0” = 32’-0” 0 16’ N 32’ 64’ geothermal system water retention system lagoon system constructed wetland bioswales +-+
OBSERVATION DECK ELEVATED
HISTORIC PIER GRID SITE NODE BUILDING NODE
LEVEL CHANGE IN RAMP
FRACTURE IN/OUT FILTER IN/OUT 2
HOLISTIC HEALTH YOUTH ART RECREATION PROGRAM EXTENSION OF TRIAL FORM & SPINE LIFT(ED) FILTER + FRACTURE 01 02 03 04 05
catchment collected along wall & sent to on site cisterns
RAINWATER RETENTION
RAINWATER RETENTION
Integrating Material and Energy
Design for Water M4
Design for Water M4
Philidelphia’s rainfall for the buildings footprint is all retained for use. All overhead conditions are angled toward vetical mass’s for the retention of run-off.
Philidelphia’s rainfall for the buildings footprint is all retained for use. All overhead conditions are angled toward vetical mass’s for the retention of run-off.
operable facade for optimal natural ventilation
operable facade for optimal natural ventilation
Regulation
Water, power & energy are all stored & conditioned accordingly for maitaining continuous comfort

VENTILATION
VENTILATION
Design for Ecology M3
Design for Ecology M3

The builidng is situated on the pier for optimal ventilation purposes where the river aids in Northern and Southern wind directions. Open bi-sectional paths allow natural forces to travel through. Elevated decks over the water engages inhabitants with their natural surroundings.
Situated on a pier for optimal ventilation purposes, open bi-sectional paths allow natural forces to travel through. Elevated decks over the water engages inhabitants with their natural surroundings.
THERMAL COMFORT
THERMAL COMFORT
Design for Wellness M7
Design for Wellness M7
Philidelphia’s constant ground temperature is used to thermally activate the “WALL” and floor plates for a more efficient means of striving for thermal comfort.
Philidelphia’s constant ground temperature is used to thermally activate the “WALL” and floor plates for a more efficient means of striving for thermal comfort.
LIGHTING & SHADING
LIGHTING & SHADING
Design for Wellness M7
(TAS) Thermally Activated Surface
Utilizing fluid from retained surface runoff and conditioning it with geothermal energy
Photovoltaic Cells
Operable Louver Cover
Catchment Yeild
Utilizing maximum surface area for the retention of all precipitation Reclaimed Timber Employed for all structural elements and finishes, maintaining a natural aesthetic
Operable Facade

Performance is regulated differently during the day according to IAQ, Occupancy and Heat sensors
THE WALL Serves as an anchor and guide for all passive systems Low embodied energy Thermally activated for heating and cooling Concrete core, cladded in slate

Design for Wellness M7
As well as ventilation, the positioning of the builidng on the pier attempts to maximize dayight during the suns culmination throughout the year. Automated shading devices are used to control the natural light.
The positioning of the builidng on the pier attempts to maximize dayight during the suns culmination. Automated shading devices are used to control the natural light.
Geothermal
Taking advantage of Earth’s heated energy to control temp. of water
Design for Energy M6
Design for Resources M8

collected along wall & sent to on site cisterns
catchment
HEAT PUMP WATER TANK 55 ground temp. thermal mass; radiant floor & wall system(s)
Winter Solstice regulated ambiant light operable shading facade 01 02 03 04
Summer Solstice
lagoon system
HEAT WATER 55 ground temp. thermal mass; radiant floor & wall system(s) Summer Solstice Winter Solstice regulated ambiant light operable shading facade 01 02 03 04
Site water is managed through high performance landscapes that assist in irrigation and treatment while rain water is collected and stored for re-use. Thermally activating surfaces exchanges body temperatures with inhabitants rather than conditioning the space through HVAC systems. Natural ventilation served through large, open spaces and operable facades when permitted is crucial. Photovoltaic energy is used to power all operable facades, lighting during the night and all systems needed for regulating comfort. Reclaimed lumber is utilized to reduce the areas carbon footprint, giving back to the environment.


LOCKER ROOMS
NEEDS

2,632 gal.
avrg. home uses 400 gal. per day
RECLAIMED LUMBER
2,496 lb CO2
(up to) per day absorbed
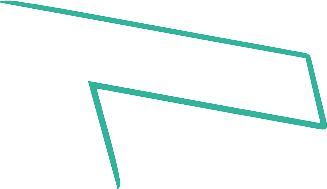
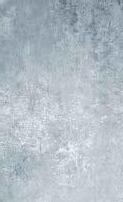

the repurposed wood alone provides oxygen for 312 people per day


CIRCULATORY SPINE
overflow RETENTION
PIPE PLANT SHELF WETLEND BASIN STONE DIVIDER WETLAND CONSTUCTION 72 % O.S.R. 200 mi. 43 % 74 % views to outside 78 trees repurposed carbon sink 240 ft long sky lit corridor (spine) 6 ft above flood water repurposed materils open space ratio (site)
LAGOON [ landscape irrigation ] storage tanks Water Drains Along Wall SMALL CATCHMENT ZONE LARGE CATCHMENT ZONE
Design for Economy M5
+
RIVER BASIN WETLANDS Freshwater
ESTABLISHMENT ENHANCEMENT + * * * * +
DYNAMIC FITNESS SPACE DELAWARE
Tidal
H.L. MUSEUM
Project Type: Museum


Location: New York, NY
SYNOPSIS





This reletively new elevated park on NYC’s West side is aclaimed to be, “the best known urban repurposing success story of the last half century”. This museum will showcase how the HL came to be, how it is evolving, & its influence - for not only professionals, but the general public as well.

Friends of the High Line are non-profit caretakers of the High Line that maintain, operate, & program the elevated linear park. Friends of the High Line do not currently have a location to house their operations that ultimately benefit the High Line & the community. This project will give them a place to call home & grow. Overall, this museum aims to showcase, educate, and support an iconic urban element of the New York cityscape, the High Line. Together with the Friends of the High Line, the museum will respect & preserve their mission.
CHELSEA, NYC MEAT PACKING DISTRICT
Chelsea is a neighborhood on the West Side of the borough of Manhattan in New York City. The west side neighborhood’s primary purpose was industrial in nature; The defunct railroads and old warehouses have been repurposed and incorporated into Chelsea’s modern existence: ahome for art and culture, as well as one of the most sought-after places to live in the City.
places to live in the City
1,643,734 1,643,734
72,372 72,372







Ho t el C h else a Che l sea Mar k e t Hi g h Line
















































“Industrialization & gentrification has morphed Chelsea into the upscale, artsy neighborhood it is today.”








Once home to 250 slaughterhuoses & packing plants.
DEFINING QUALITIES





Once home to 250 slaughterhuoses & packing plants.
DE F I
COMMERICAL-BASED AREA ADAPTIVE REUSE COBBLESTONE




The floor area ratio (FAR) is the primary instrument for controlling bui ding size in manufacturing districts. Four different floor area ratios (1.0, 2.0, 5.0 and 10.0) regulate the intensity of land use in the city’s manufacturing districts. Height and setback regulations are similar to those for residence and commercial districts.


The floor area ratio (FAR) is the primary instrument for controlling building size in manufacturing districts. Four different floor area ratios (1.0, 2.0, 5.0 and 10.0) regulate the intensity of land use in the city’s manufacturing districts. Height and setback regulations are similar to those for residence and commercial districts.
Site 1 provides optimal sun exposure & views to both the West & East. Ground level existing buildings allow for desireab e High Line entry conditions. Prominent “L” shaped ot allows or dynamic buidling footprint.



W h it n e y Museu m Huds o n R i v er G r ee n w a y





















e l sea Mar k e t 14th St r eet Par k

1.3
10TH AVE 1 N LOOMFIELD ST T R HUDSON SITE ANA LYSI S LI T TL E WE S T 12TH S T. & 1 0 T H AVE., N EW YOR K , N Y 1 0 0 1 4
SITE 1 MEAT
MANH AT TAN, N E W YO RK CIT Y VON FIRSTENBERG SUNDECK TH STREET ENTRY WASHINGTON
“fostering a strong community and neighborhood”
CHELSEA, NYC
PACKING DISTRICT
GRASSLANDS
GANESVOORT
WOODLAND VERLOOK
“Industrialization & gentrification has morphed Chelsea into the upscale, artsy neighborhood it is today ”
Chelsea is a neighborhood on the West Side of the borough of Manhattan in New York City The west side neighborhood’s primary purpose was industrial in nature; The defunct railroads and old warehouses have been repurposed and incorporated into Chelsea’s modern existence: ahome for art and culture, as well as one of the most sought-after
1 ,6 4 3 ,7 3 4 1 ,6 4 3,7 3 4 T O T AL POP U L A TIO N 7 2 , 3 7 2 7 2 , 3 7 2
5 0,40 9 /SF 300,000/yr R ESID E N T S M AN H A T TA N, N Y C CHELSEA, N Y C 41, 2 33 4 9 ,50 0 9 4,58 6 8 3, 6 6 7 55,000 20-30 30-44 45-64 0 100 50 A C C E S S ABILIT Y 4 3,9 5 3 17 85 a vrg. t em p households
C
ME D AN HOUSEHOL D IN C O M E TIO N AL IN C O ME A G 1.45 mi 450 programs/yr adaptive reuse
N I N G Q U A LI T IE S COMMERICAL-BASED
ADAPTIVE
COBBLESTONE 85’ 20’ MIN. 5.0 FAR skyexposureplane SPACE PARKING SPACE RESIDENTAL COMMERCIAL MANUFACTURING Z ONING DI S TRIC T S HIGH LINE R C M ROOF
h
AREA
REUSE
MANHATTAN, NEW YORK CITY
TOTAL POPULATION
Hotel Chelsea Chelsea Market High Line 50,409 /SF RESIDENTS MANHATTAN, NYC CHELSEA, NYC 41,233 49,500 94,586 83,667 55,000 20-30 30-44 45-64 0 100 50 ACCESSABILITY 43,953 17 85 avrg. temp. households MEDIAN HOUSEHOLD INCOME NATIONAL INCOME AVERAGE
85’ 20’ MIN. 5.0 FAR skyexposureplane OPEN SPACE VACANT/ PARKING ZONED SPACE RESIDENTAL COMMERCIAL MANUFACTURING ZONING DISTRICTS R C M M1-5
Gallery spaces prioritize duration of experience and linear fluidity As a product of this intent the layout sets up a succession of episodes through “gallery tracks” The exhibit spaces are distributed among the gallery tracks from floor to floor Louver systems help guide visitors through the exhibits. These louvers also regulated daylight, and contain a track system from which displays may be hung; ultimately creating dynamic exhibit spaces.




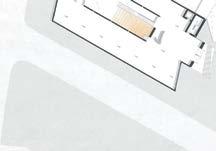
In form & plan the architecture will peel users into and through the museum, operating as an extension of the HighLine Attention will also be brought to the gal ery tracks by the lifting of form.
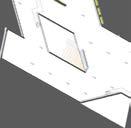




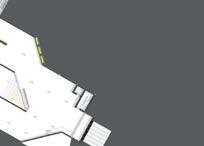

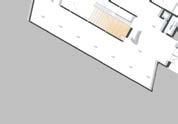





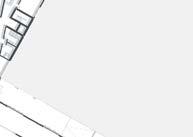


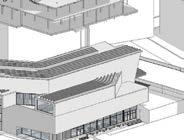
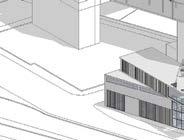
Steel Composite Construction dominates the non-residential multi-storey building sector Concrete is good in compression and steel is good in tension. By joining the two materials together structurally these strengths can be exploited to result in a highly efficient and lightweight design






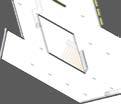








































































































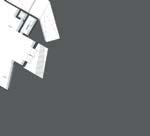


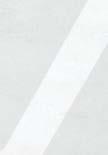
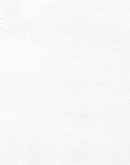














































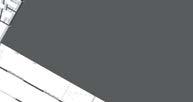


















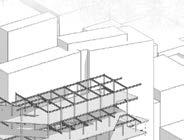
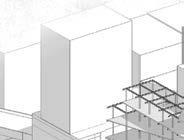

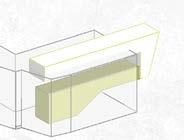
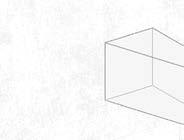
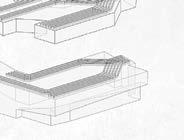
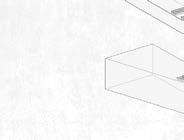

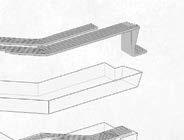
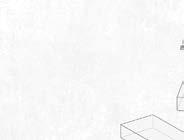







S TR UC T U R E C ON C E P T T R A C K S OF EXPE R I E NC E H I S T O R Y E X HIBI T A R T EX H IBI T A R CH ITECTU R E EX H IBI T SU S T AINALBE O P ER A TIONS EX H IBI T LINEAR P A R K -ITECTUR E E XH IBITIO N L .0 4 L .0 3 L .0 2 L I F T - U P P E E L - I N
UP UP UP DN DN MAINENTRANCE MULTI-PURPOSE TERRACE OPEN OBELOW UP UP BEOPENTO LOW OPEN O BE OW MNGBUSINESS OFFICE DEVPL DIROFFICE ARTGALLERY HISTORYEXHIBIT EDUCATION AREA ORIENTATION AREA EDUCATORS OFFICES SECRETARY(2) DBOARDOF MIRECTORS TG ROOM ODIRECTOR FFICES(8) FOUNDING SBOARD TUDIO EXECTEAM STUDIO OEXECFFICES EXEC DIRECTOR OFFICE
ARCHITECTUREEXHIBIT RESTAREA L . 0 3 L . 0 2 HIGH LINE LEVEL L . 0 1 S T R EET LE V + M EZZAN I C I R C U L A T I O N C I R C U L A T I O N
SUSTAINABLEOPERATIONSEXHIBIT




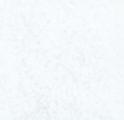
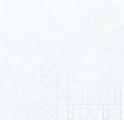
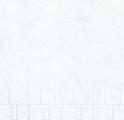
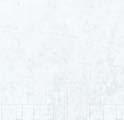

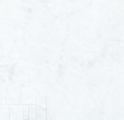


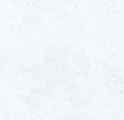
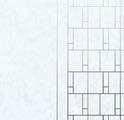
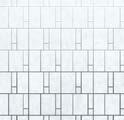
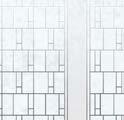
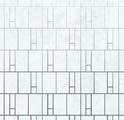
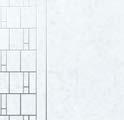
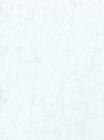

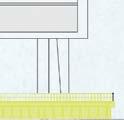




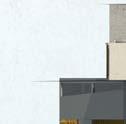
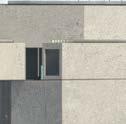
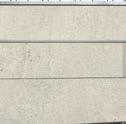
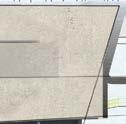
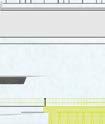





















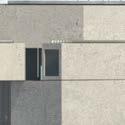
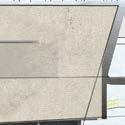
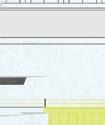


























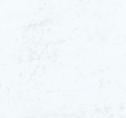


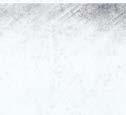







L.04 - Linear Parkitecture L 01 - Street Level 2' - 0" L.02 - High Line Level 26' - 0" L.03 44' - 0" L.04 - Linear Parkitecture 62' - 0" L 01 - St L 01 - Mezzanine Roof 80 - 0" WASHINGTON ST. 10th AVENUE MEDIAN L.02 - High Line Level 26' - 0" L.03 44 - 0" L.04 - Linear Parkitecture 62' - 0" L 01 - Street Level 2' - 0" L 01 - Mezzanine 14' - 0" Roof 80 - 0" L.03 L.04 - Linear Parkitecture 62' - 0" Roof 80 - 0"










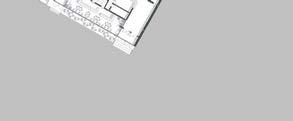
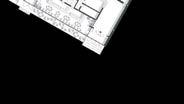

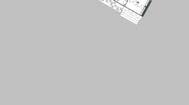


























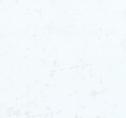
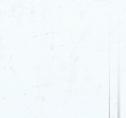
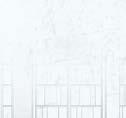
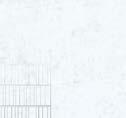





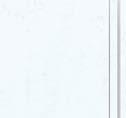
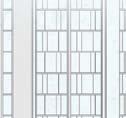
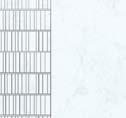

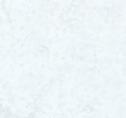
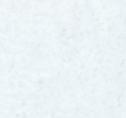

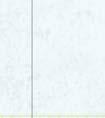



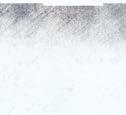
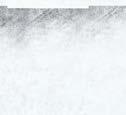
























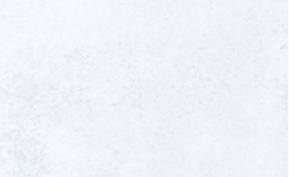










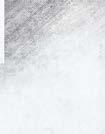



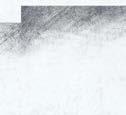
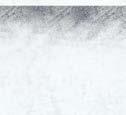





















OFFICE 20 S C A L E : 1 = 2 0 LITTLE W. 12th ST. W. 13th STREET L.02 - High Line Level 26' - 0" L.03 44 - 0" L.04 - Linear Parkitecture 62' - 0" L 01 - Mezzanine 14' - 0" Roof 80' - 0" L.04 - Linear Parkitecture 62' - 0" Roof 80' - 0" L.02 - High Line Level 26' - 0" L.03 44' - 0" L.04 - Linear Parkitecture 62' - 0" L 01 - Street Level 2' - 0" L.01 - Mezzanine 14' - 0" Roof 80 - 0"
OBSERVATION DECK
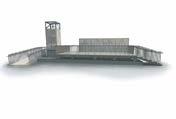
LAUREL POINT
LACKAWANNA HERITAGE TRIAL
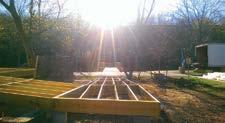
Project Type: Design Build
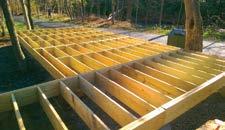





Location: Archbald, PA
SYNOPSIS
In conjunction with the Lackawanna Heritage Valley Authority, Marywood University’s School of Architecture and the students of the design build studio have analyzed, designed and constructed an observation deck deeply rooted in the historical context provided by the Gravity Slope Coal Colliery, the active railways of Archbald, and the invested citizens of the area ultimately defining the Laurel Street Trailhead.
UP 10’ N EXI S T I NG F ISHING PI E R L A B L
A
2.1




 RAMP TO DECK
GUARDRAIL TO FRAME
JOIST TO BEAM
RAMP / STAIR TO GROUND
BEAM TO PIER
RAMP TO DECK
GUARDRAIL TO FRAME
JOIST TO BEAM
RAMP / STAIR TO GROUND
BEAM TO PIER
2.2 ISOMETRIC DETAIL FIRST UNITARIAN CHURCH


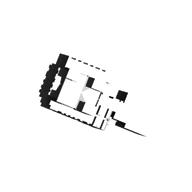
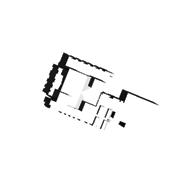
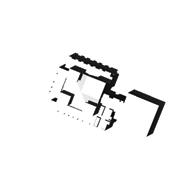
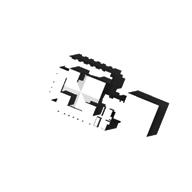



Project Type: Precedent Study

Location: Rochester, New York
BUILDING
This work of Louis Kahn is one of his finest examples of architecture having transformative effects; not only through light and design, but theoretical understanding of space use as well. Unfinished aesthetics dematerialize spatial qualities, setting a stage for details and light. For the First Unitarian Church he critically looked at religion and the journey of followers searching for truth, and he regards this as a natural process that he depicts through his design. The main intent was to promote community and unite everyone at the heart of the building (sanctuary).
MAIN SPACES
- Sanctuary: centrally located, where the questioning occurs



















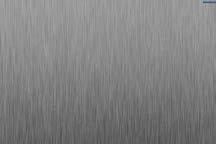

- Classrooms: spaces around the sanctuary, originate from which the questions of Unitarianism were raised
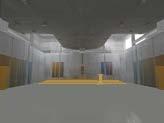
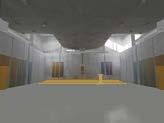
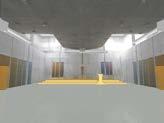
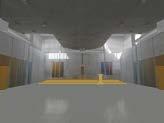
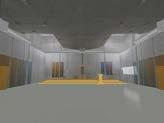
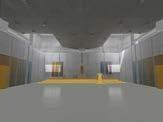
- Ambulatory: wraps around the sanctuary, bridging it to the classrooms. It is a theological architectural promenade of learning, thought, questioning, and discovery.

3/16" = 1’0” 0 2 4 8 16 10AM 11AM JUNE 21, 2016 Sanctuary Podium 16 0 1"=16’ N 32 8 LEVEL 2 FLOOR PLAN TRANSVERSE SECTION LEVEL 1 FLOOR PLAN 121 o 59 o 141 o66 o 144 40 o 155 43 o 153 o 18 o163 o 21 o 21 I Dec I 2PM 21 I Dec I 11AM 22 I Sept. I 2PM 22 I Sept. I 11AM 21 I June I 2PM 21 I June I 11AM























































10 44 25 43 42 40 38 11 35 12 15 14 25 33 16 17 36 35 20 36 31 30 23 37 22 17 15 29 38 34 35 21 15 17 15 15 36 17 34 35 18 27 27 33 35 34 33 34 25
3D PRINTED FABRIC SYSTEM OF
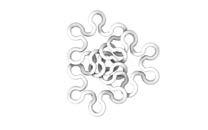

CONNECTIONS
Project Type: Fabric Course: Digital Fabrication
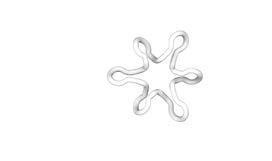
SYNOPSIS
This fabric is compromised of linked units. The units are formed through one continuous looped line with respect to two tilted planes. The geometries of the individual units were derived by studying the composition of the fabric through the lens of a system of connections. Working with a larger number of connections and multiple planes allows for a more complex systematic grid system that anticipates a flexible fabric.


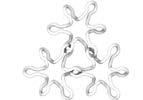
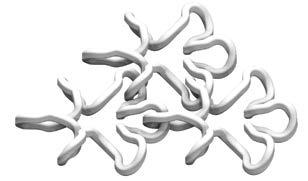


6 connections
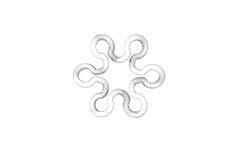
multi-planar
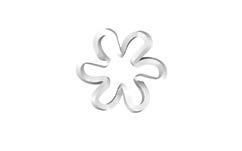
3.1
link CONCEPT
01 02 03
Illustration of the fabric’s compression.
In this iteration two loop types were used with respect to the same plane. One loop type snaps into the second loop type on a different unit. There is slight less compression due to the points at which it snaps, but as an overall fabric it is more versatile.

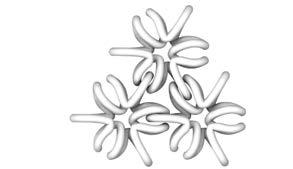



04
A B
3.2 ACCRETION

CONSTRUCTED
SYNONYMS
ACCUMULATION (noun): growth by continuous additions in gradual degrees
COLLECTION (noun): a group of objects or an amount of material accumulated in one location
Project Type: Mounted Installation Course: Digital Fabrication


SYNOPSIS
The objective of this project was to physcially construct a word with a singular material with the help of laser cutter. The final product would be mounted on the wall for interpretation.
AUGMENTATION (noun): to add in size, extent, or number
ACCRETION: (noun)
an increase by growth or by gradual addition, in size or extent
a gradual accumulation of layers
additive process to form a single whole
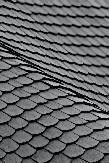
DEDUCTION (noun): process of taking away or subtraction
DECLINE (noun): a gradual loss or progress downward
DECCRETION (noun): to lower in degree or intensity
ANTONYMS ACCRETION

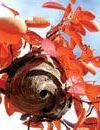
VOCABULARY DEFINITION CONSTRUCTED REFERENCES DESIRED CHARACTERISTICS
MOMENTAL
NATURAL GRAVITATIONAL LIGHT REPETITION SECTIONAL BUILT UP
The individual parts of this installation are uniform in shape, but vary in size. All parts were laser cut with precision, and naturally assembled. The origin of this ‘pile’ of parts was purposefully off centered to embody a sectional qaulity with a play on interpreted gravity.

MOMENTAL, GRAVITATIONAL, BUILT-UP
REPETITION OF PARTS

FINAL
SECTIONAL
4.1


H.L. MUSEUM
LINEAR PARK-ITECTURE EXHIBITION




Project Type: Urban Museum

Course: Studio X
Programs: Revit, Photoshop



H.L. MUSEUM

“...turning old industrial infrastructure into pedestrian-friendly gardens in the sky.”
HL23


Project Type: Precedent Rendering

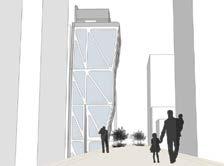





Course: Digital Media


Programs: Rhino, Revit, Photoshop

NEIL DENARI 4.2




Thank You.









































 RESTAURANT
ICE CREAM
BAKERY
VENDOR
RESTAURANT
ICE CREAM
BAKERY
VENDOR














































































































































































































































 RAMP TO DECK
GUARDRAIL TO FRAME
JOIST TO BEAM
RAMP / STAIR TO GROUND
BEAM TO PIER
RAMP TO DECK
GUARDRAIL TO FRAME
JOIST TO BEAM
RAMP / STAIR TO GROUND
BEAM TO PIER



































































