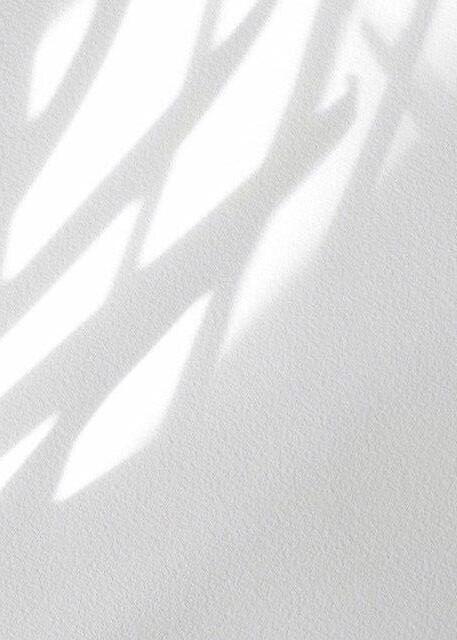 Mharlinda Puspa Dewi
Mharlinda Puspa Dewi
selected works 20192022 vol. 2 portfolio
Selected Architecture & Other Works
CONTENTS Profile/Resume 02 Architecture Works Ngajalajah Lulurung 03 Ambreg Performing Art Center 15 MT Painting Studio 23 Amayana Townhouse 29 BRI habitat Apartment 35 Other Works Polycarbonate Facade 41 Runduk Padi di Balik Barisan Tombak 43 Photography 45
Mharlinda Puspa Dewi
Tangerang Selatan, Banten dmharlinda@gmail.com + 62 838 1330 1619
Software
AutoCAD , SketchUp , Rhinoceros, Revit, Archicad, Enscape, Twinmotion, Lightroom , Photoshop , Ilustrator, InDesign
Education
2018
Universitas Multimedia Nusantara Mater Dei Senior High School
Volunteer & Work Experience
Indonesia Building Technology Expo 2019
UMN booth conceptor & volunteer
Atelier Riri
Architectural Intern
Bintaro Design District 2022
More/Less Installation by Atelier Riri
Alima Studio
Junior Architect
Exhibition
Final Project Exhibition, Imago VII Exhibitor
Pameran Tugas Akhir UMN 3.0 Exhibitor
Rethinking the Way We Use Things, Plastic Waste Exhibition Display Designer, Exhibition
Emphases Exhibition, Nusakara Exhibitor
Achievement
Architecture Research Paper, IAI Banten Award 2022
Runduk Padi di Balik Barisan Tombak, Sebuah Cerita tentang Ciptagelar
Scientific Articles Student Creativity Program (PKM AI)
Kementerian Pendidikan, Kebudayaan, Riset, dan Teknologi
Event Experience
Bedah Karya Tugas Akhir, Imago VII Speaker
UMN Architecture Students’ Association Event Coordinator
Archiweek UMN 2021 Supervisor
Architecture Student Gathering Night 2021 Supervisor
Architecture Software Learning Le’Arch 3.0 Supervisor
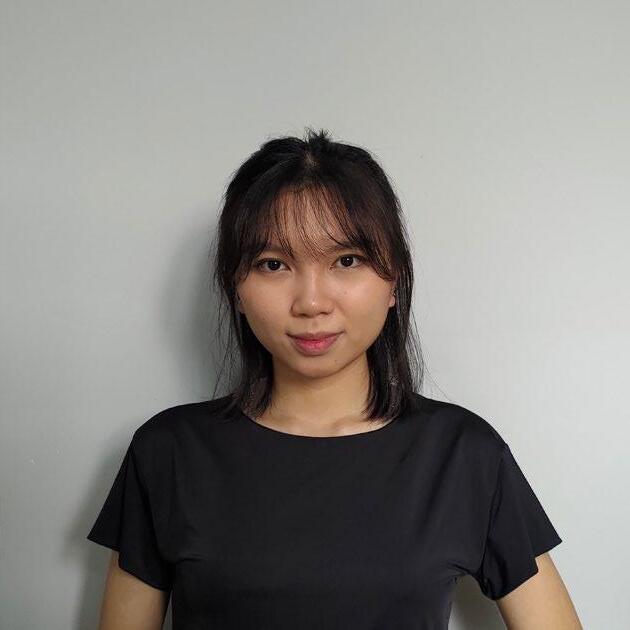
Archiweek UMN 2019 Installation Conceptor & Developer
Publication
Rethinking the Way We Use Things: Plastic & Architecture Photographer, Photo Editor
Runduk Padi di Balik Barisan Tombak Researcher, Layouter
02
2019
2022
2021 2021 2021
2022 2019 2022 2022 2022 2022 2019 2021 2022 2021 2022 2022 2019 2021
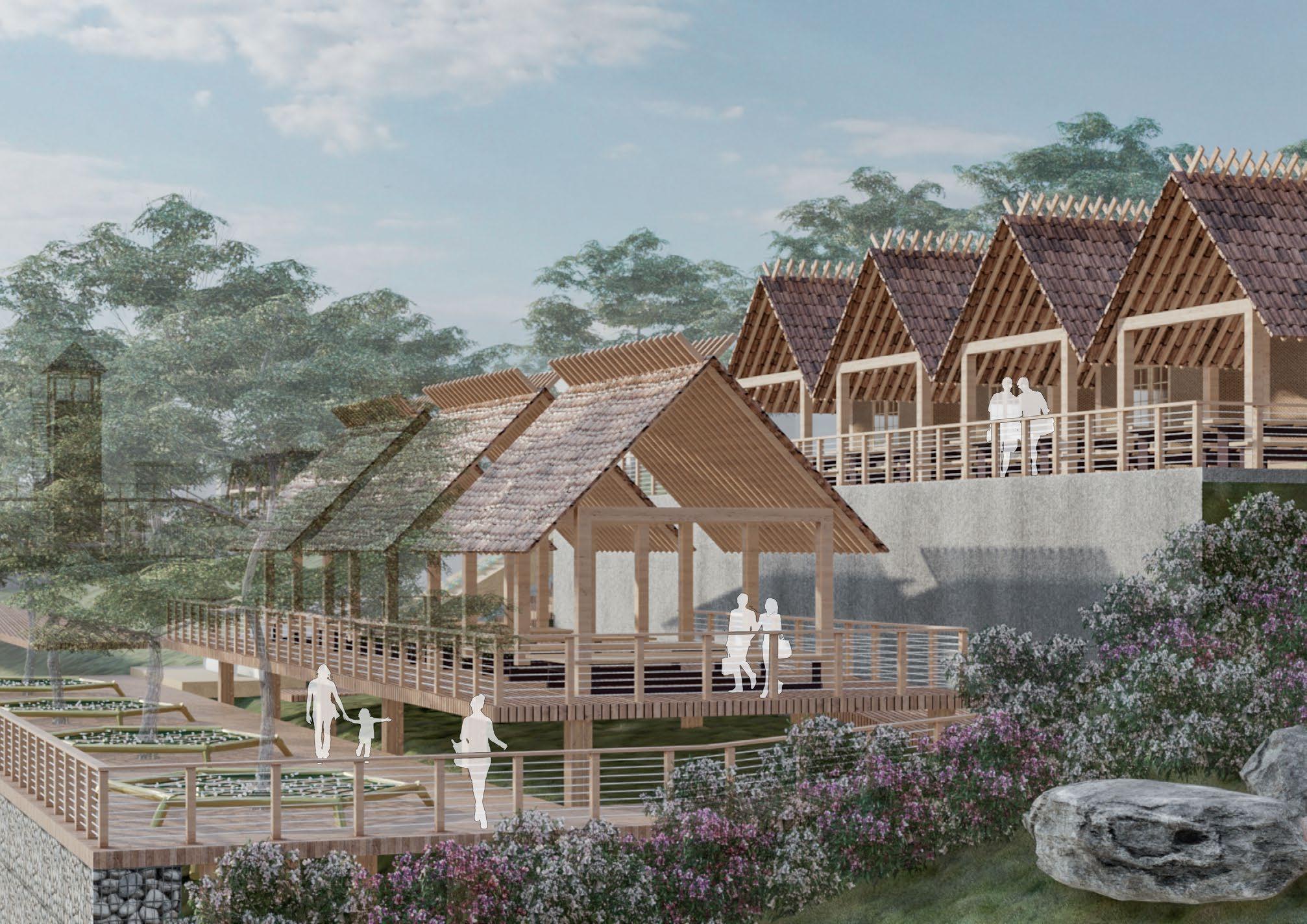
03 portofolio_mharlinda_architecture works
NGAJALAJAH LULURUNG
As one of the villages that have been hidden and survives as an enclave village, Lengkong Kiai has the potential to become a tourist village.
“Ngajalajah Lulurung” approachplacing activity magnet points, connecting public corridors and strengthening the character of the village. The design of tourism area with new functions aims to maximize the historical and cultural potential of Lengkong Kiai to become a tourism village.
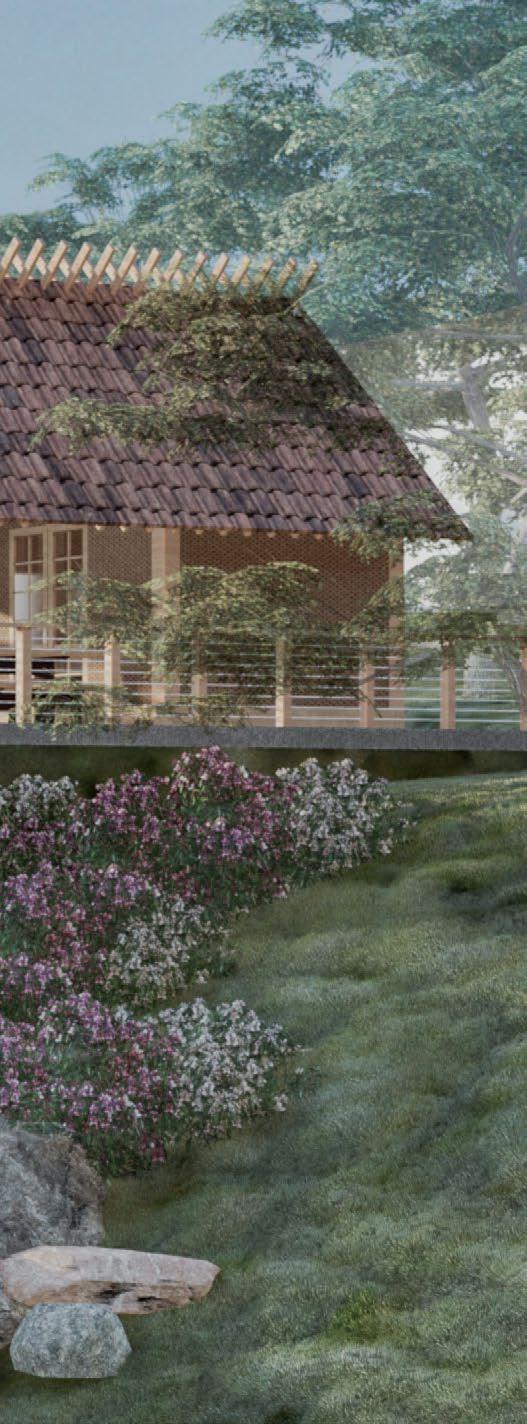
Status : Final Project
Year : 2022
Team: Personal
Instructor : Irma Desiyana
Historical Tourism Village - Lengkong Kiai, Tangerang
04 Ngajalajah Lulurung
Lengkong Kiai, an enclave village spatially located in the midst of a modern city consisting of luxury and high-rise buildings due to large-scale housing developments and surrounding supporting infrastructure. Visual access to Lengkong Kiai cannot be seen directly from the main road due to its position inside, while the front is a developer area built with largescale commercial buildings. The natural conditions such as rivers and forests also made it difficult for physical and visual access to the village.
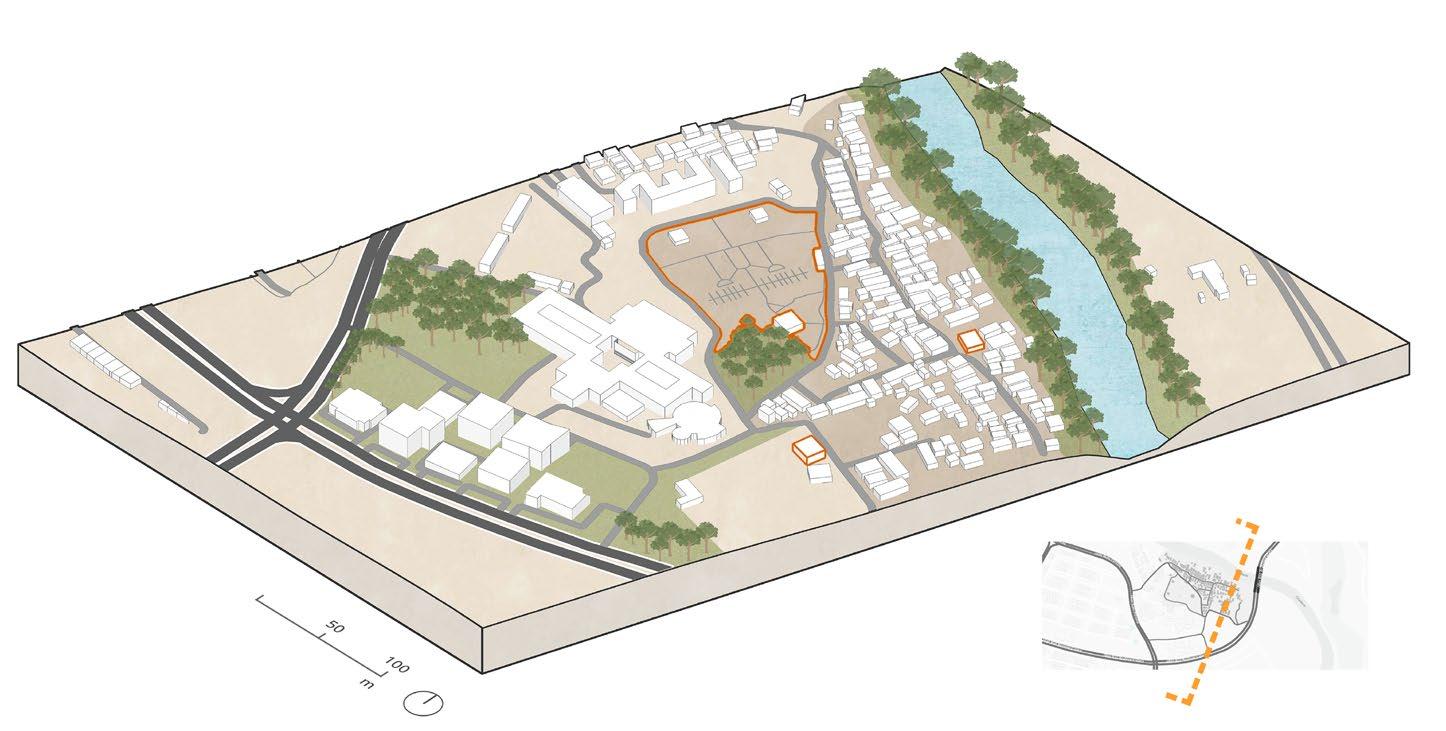
Changes that occur change the condition of the village, both physically covered by rivers and hills as well as accessibility. As a result, several spatial problems arise such as the loss of communal space and the creation of negative space along the Kampung corridor. Not only the problem of space, physical changes and access also erode the culture that has existed for a long time in the village community.
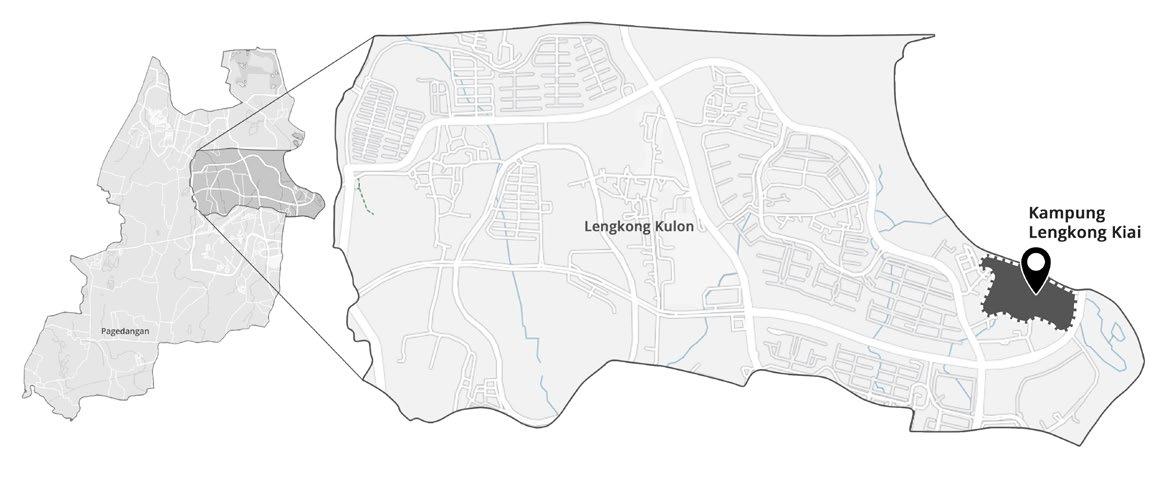
portofolio_mharlinda_architecture works 05
the mass is rotated in the direction of the Qibla to maintain the historical pattern
the mass is dispersed to a small scale according to village buildings and border line regulations
divide by four elevations to adjust the site contour

connect each mass to have access to each other, also add green areas
provide horizontal access connecting the site to other points along the river
increase the elevation to adjust the contour so that it can be accessed from the village
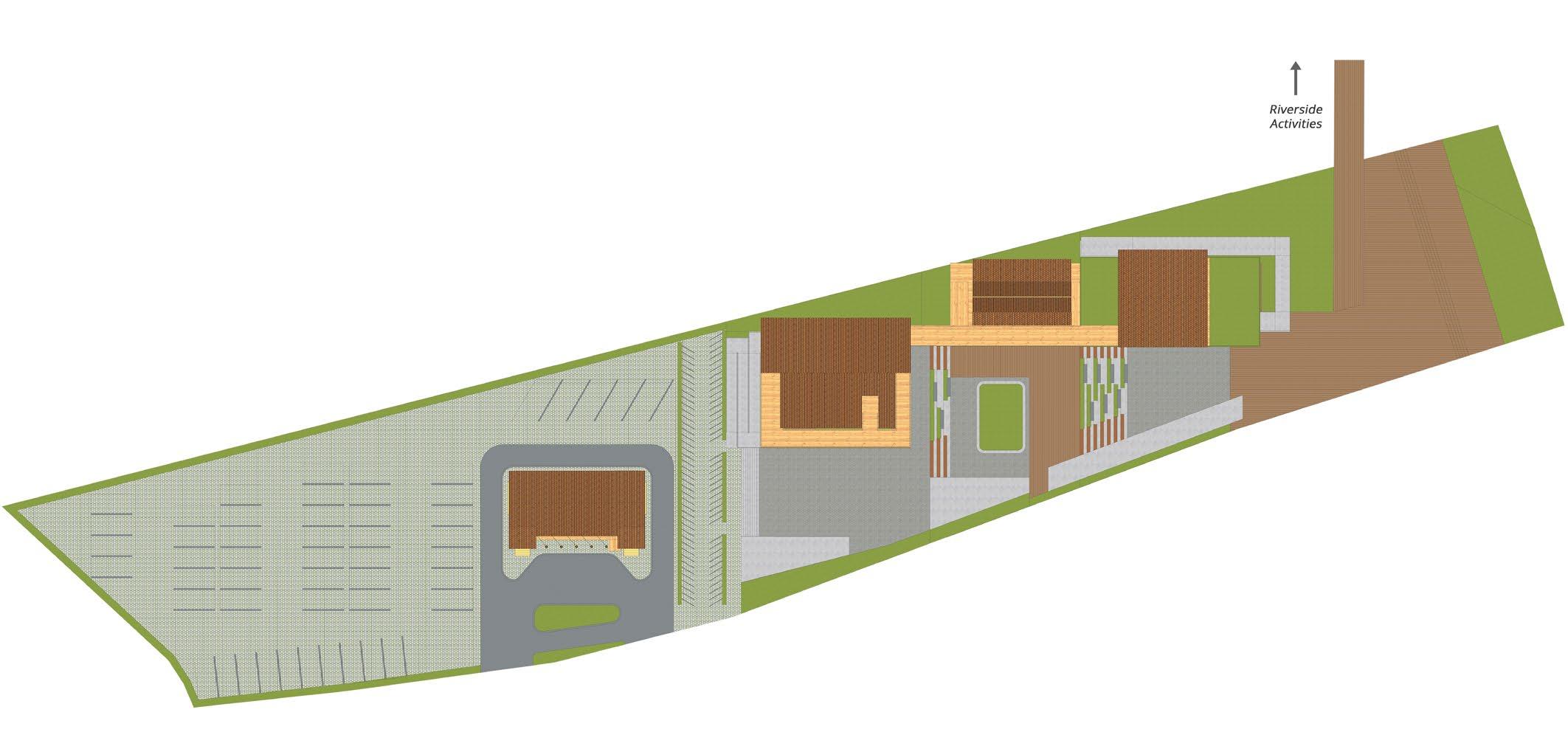
site has steep contours add saung modules, connect each elevation to have access to each other, also add green areas

Parking 60 m Tourism Center 2 20.5 m Parking 6 m Hall 23 m Exhibition 38 m Ngajalajah Lulurung 06
roof
roof tiles
indoor truss
steel
outdoor truss
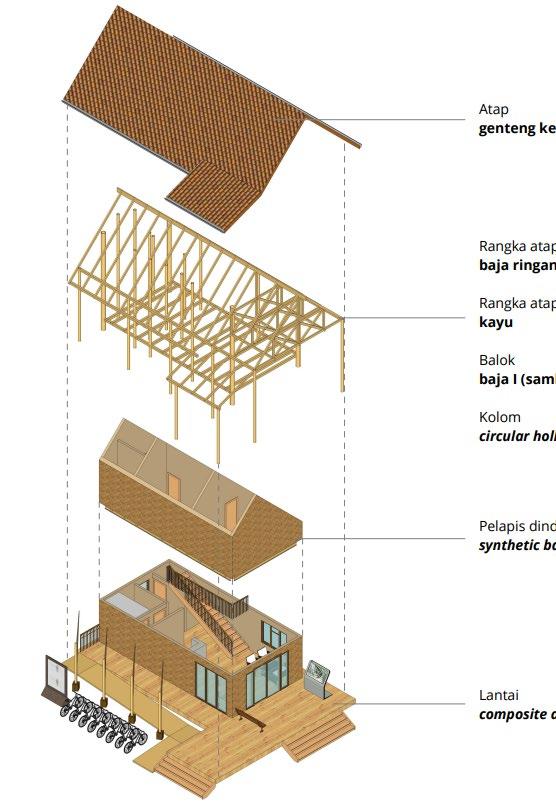
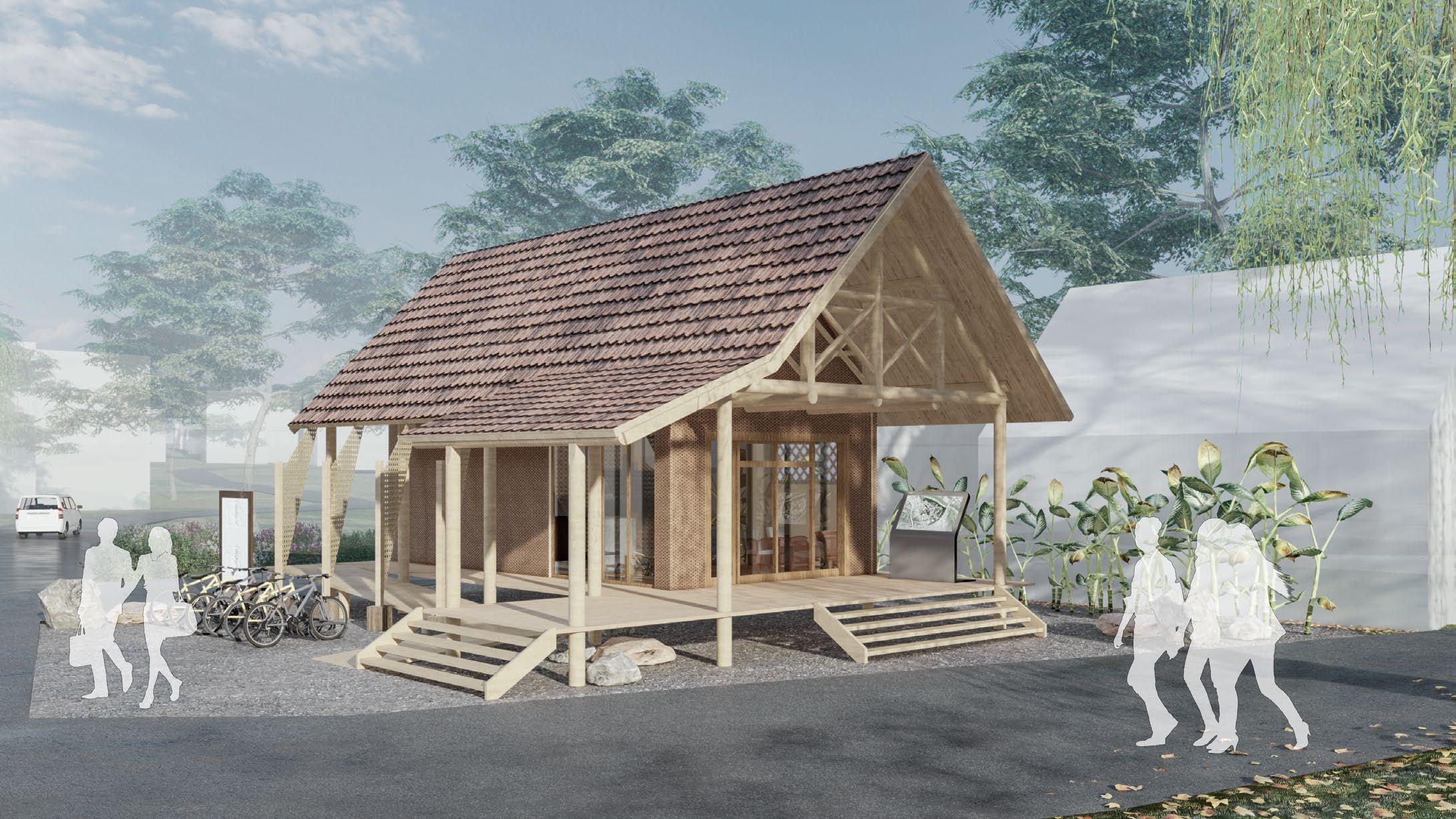
wood
beam
i-steel (ring-stiffened joints)
column
circular hollow section
wall cladding
synthetic bamboo woven mat
floor composite decking
tourism center 1
portofolio_mharlinda_architecture works
07
roof
roof tiles
indoor truss
steel
outdoor truss
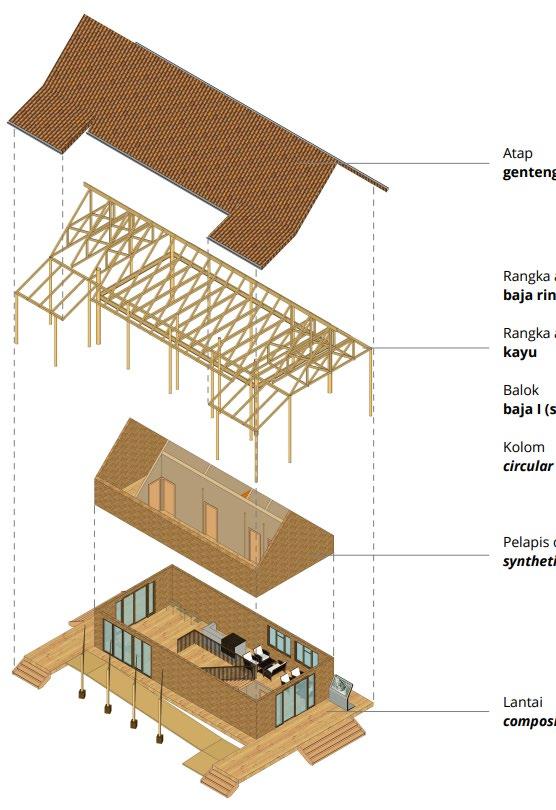
wood
beam
i-steel (ring-stiffened joints)
column
circular hollow section
wall cladding
synthetic bamboo woven mat
floor composite decking
tourism center 2
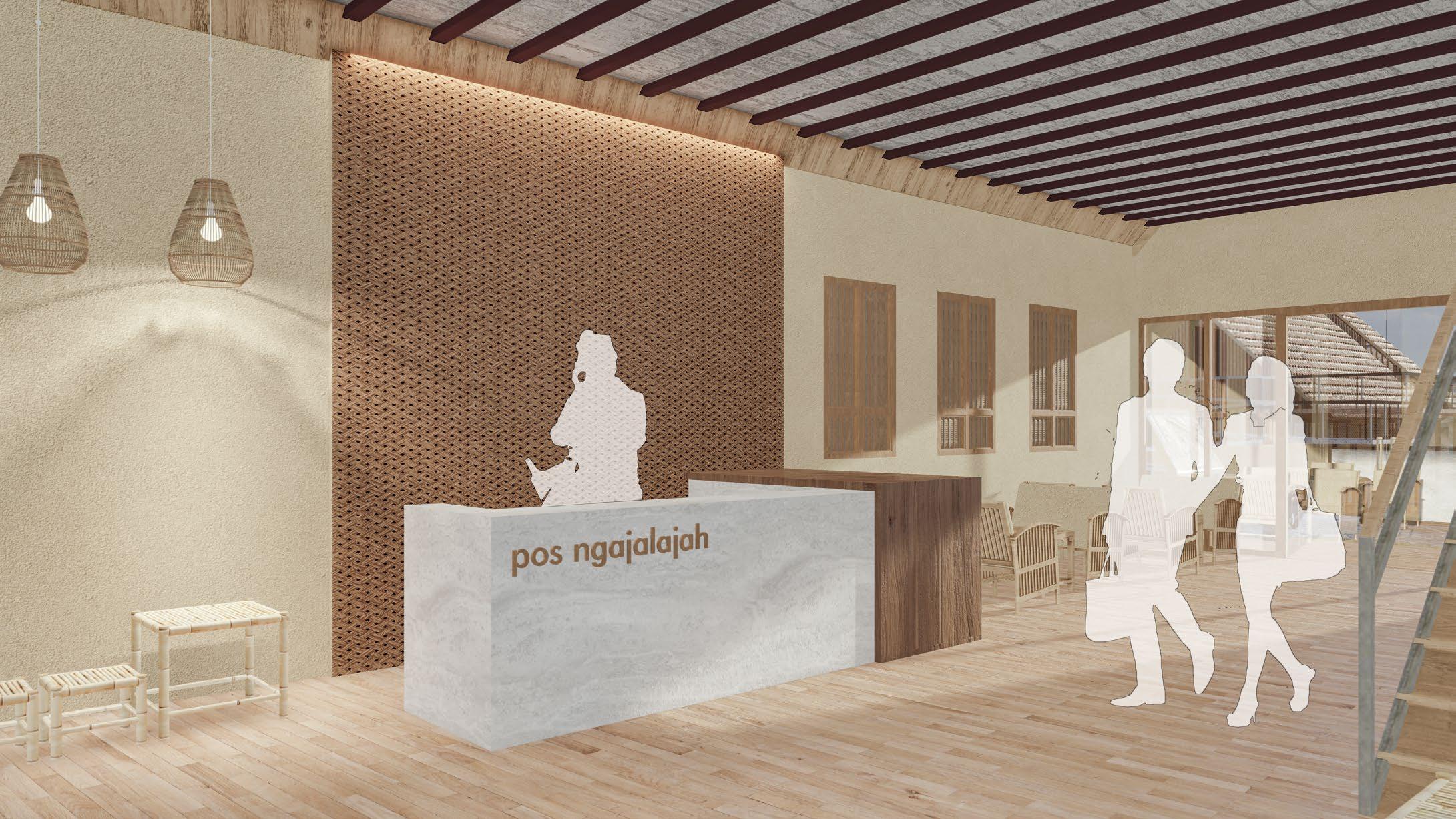
Ngajalajah Lulurung
08
roof
truss steel
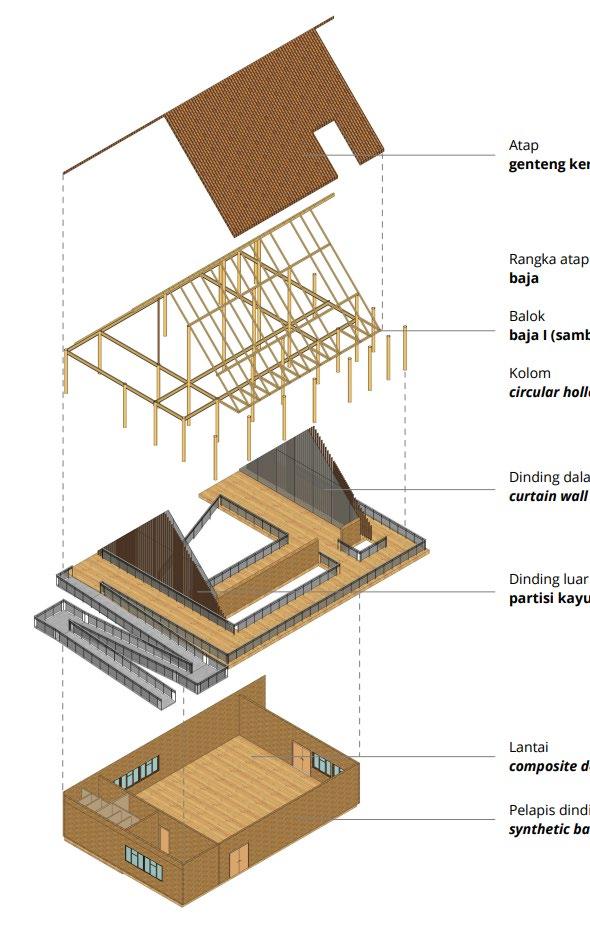
beam
i-steel (ring-stiffened joints)
column
circular hollow section
indoor wall
curtain wall
outdoor wall
wooden partition
floor
composite decking
wall cladding
synthetic bamboo woven mat
roof tiles hall
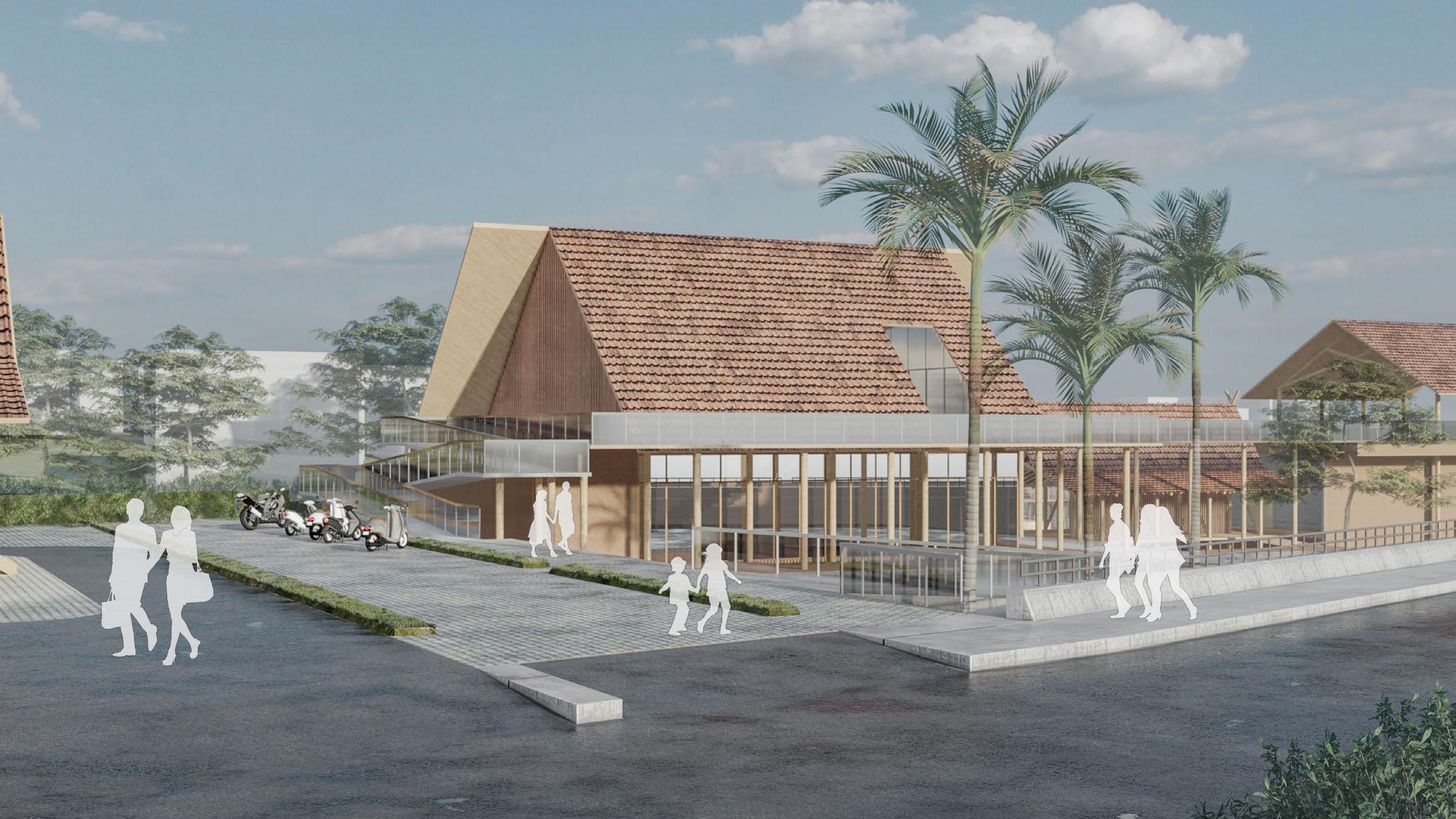
09
roof roof tiles
truss steel
beam i-steel (ringstiffened joints)
column circular hollow section
indoor wall curtain wall
floor composite decking
roof roof tiles
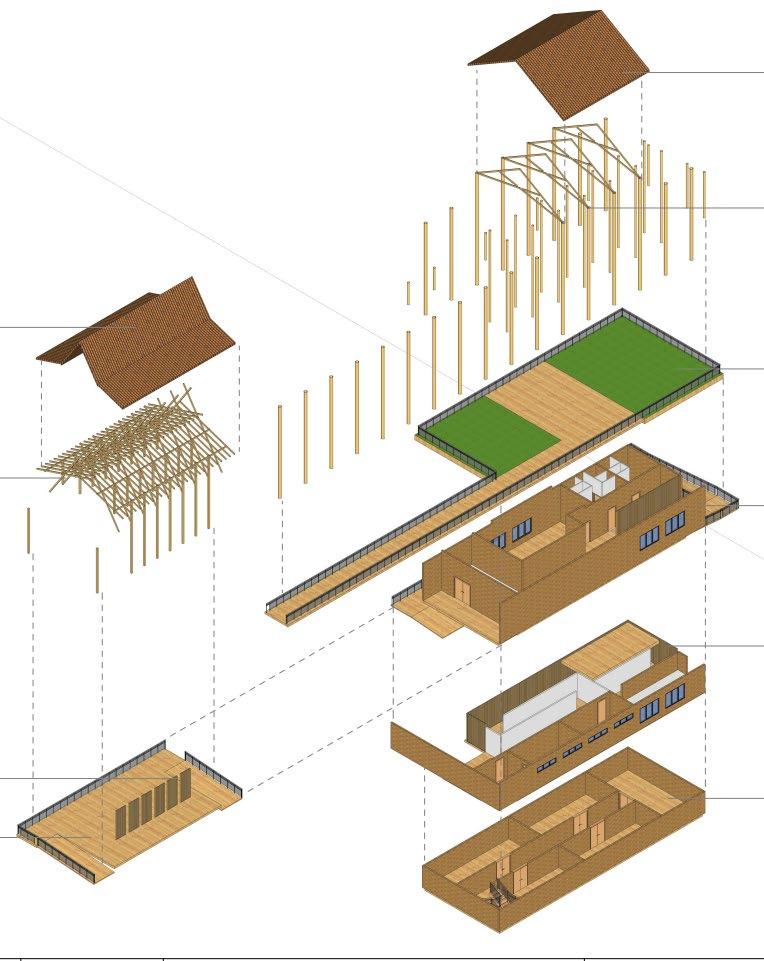
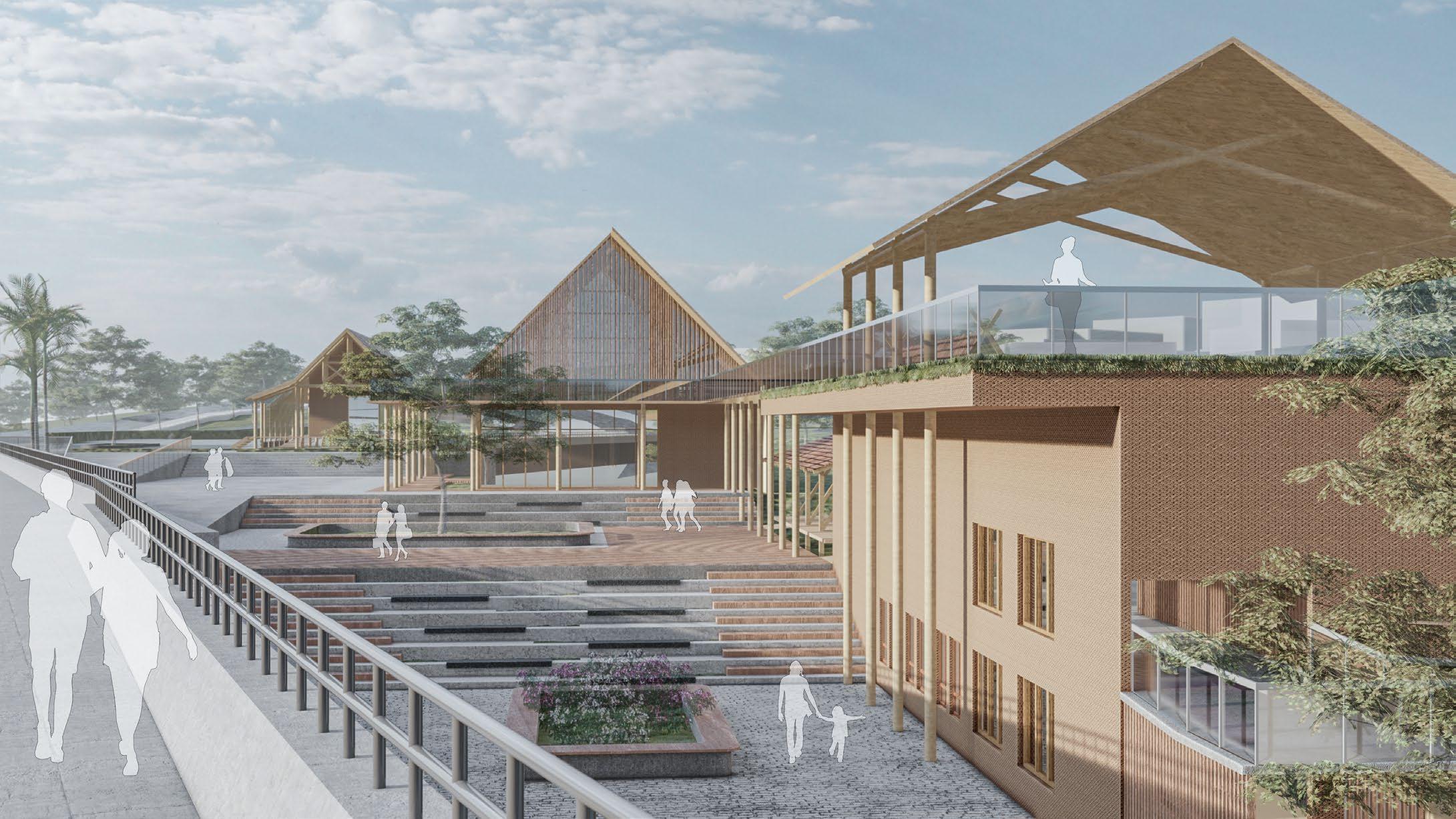
truss steel beam i-steel (ringstiffened joints)
column circular hollow section
rooftop
wall cladding synthetic bamboo woven mat
outdoor wall wooden partition
floor composite decking
exhibition
Lulurung 10
Ngajalajah
outdoor activities viewing deck

outdoor activities flying fox, gym, kids playgound
saung modules workshops
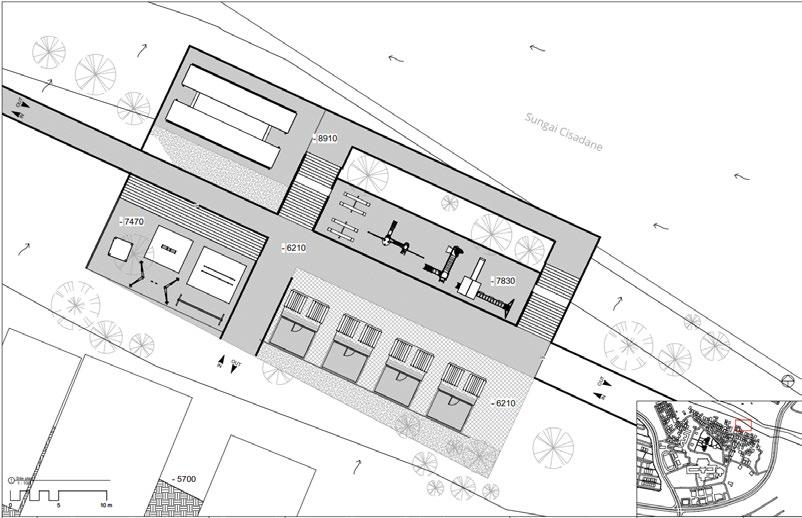
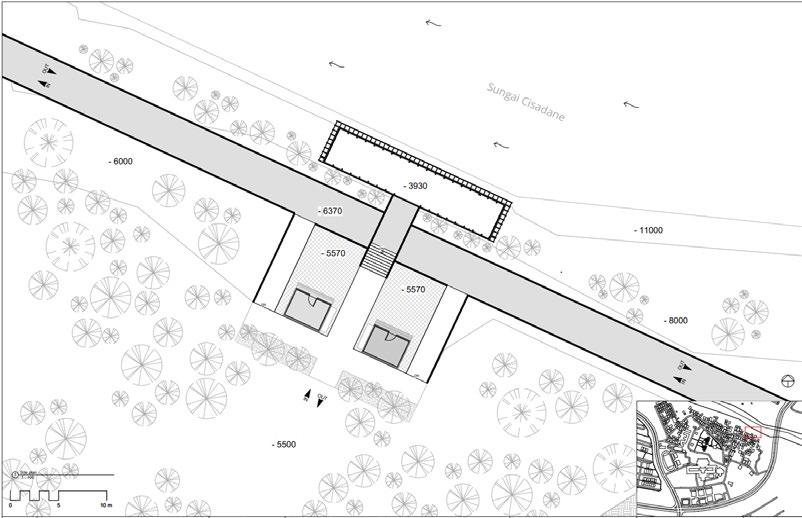
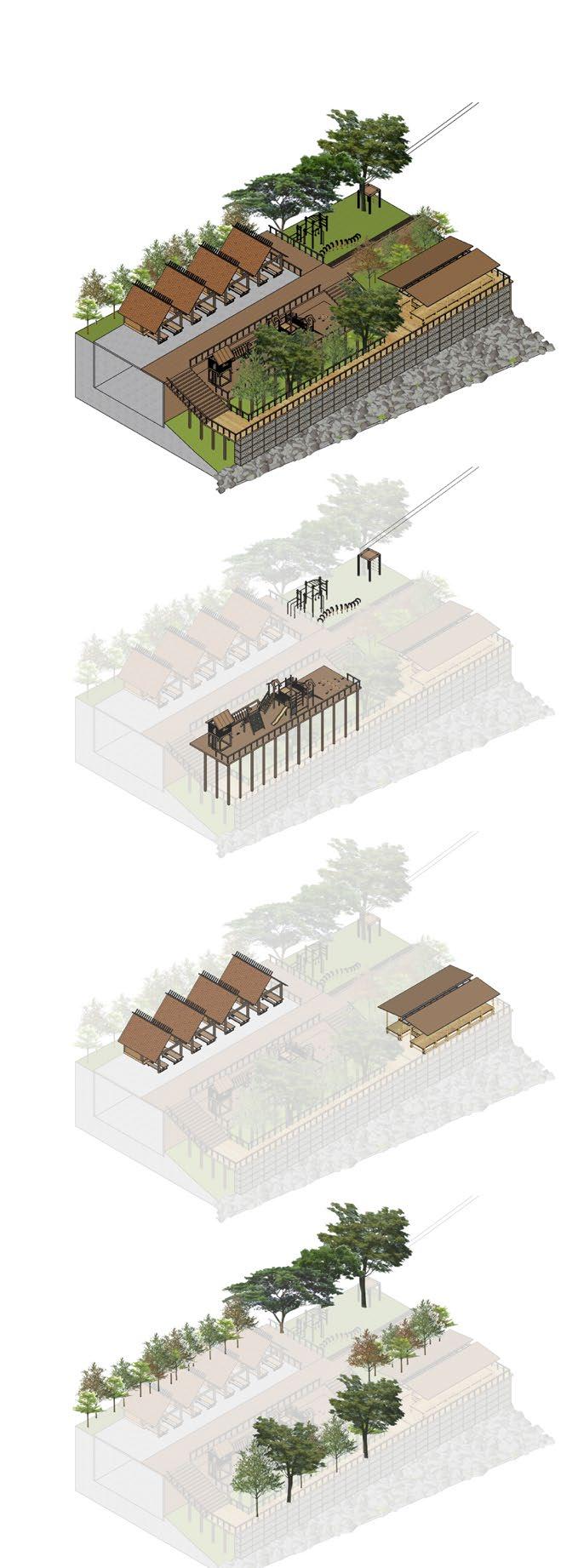
saung modules warung, gazebo

nature elements existing trees
nature elements existing & additional trees
portofolio_mharlinda_architecture works 11
outdoor activities outbound, viewing deck, hammock area
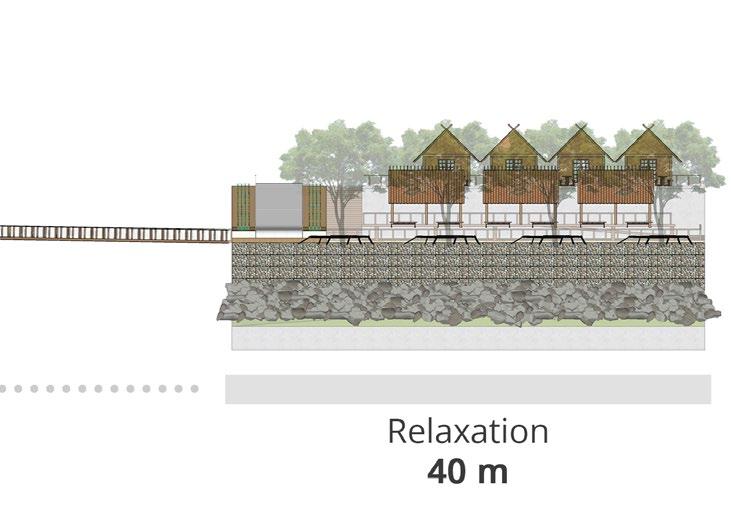
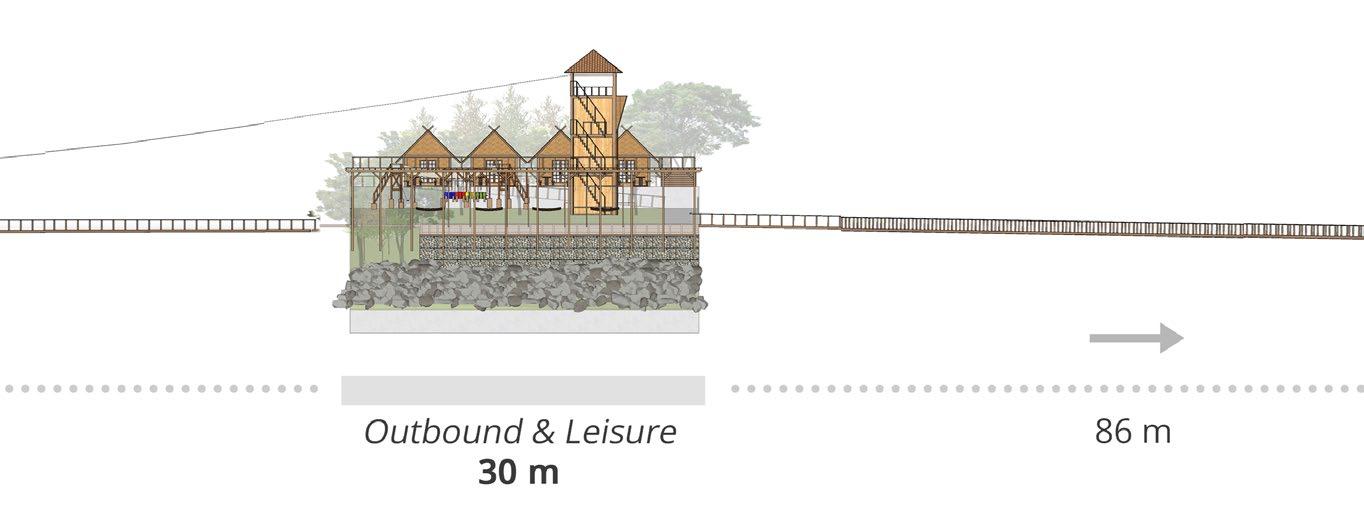
outdoor activities flying fox, gym, kids playgound
saung modules warung
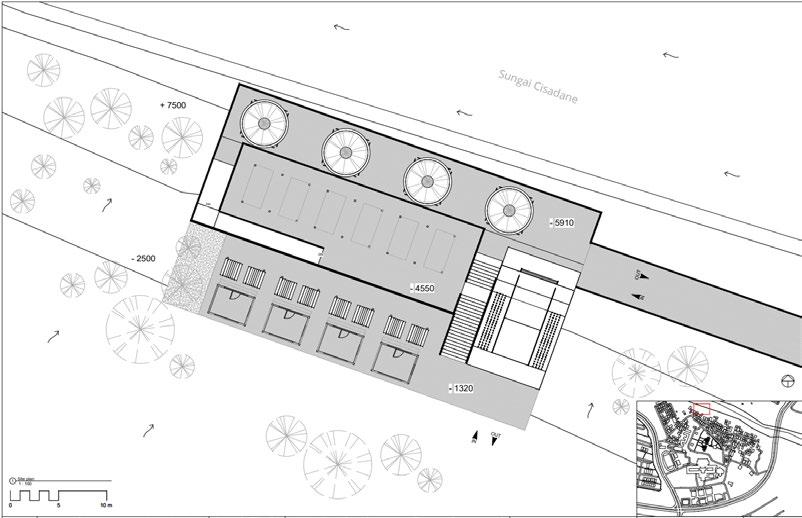
saung modules warung, saung

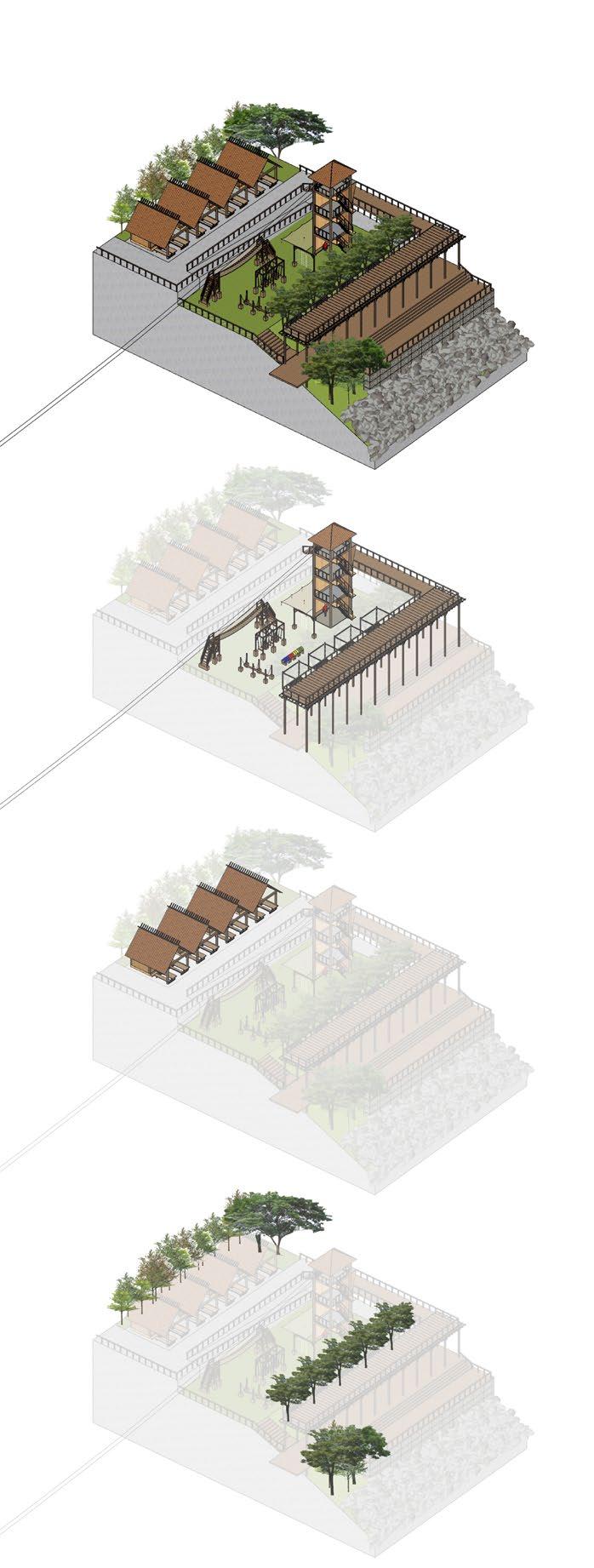
nature elements existing & additional trees
nature elements existing trees
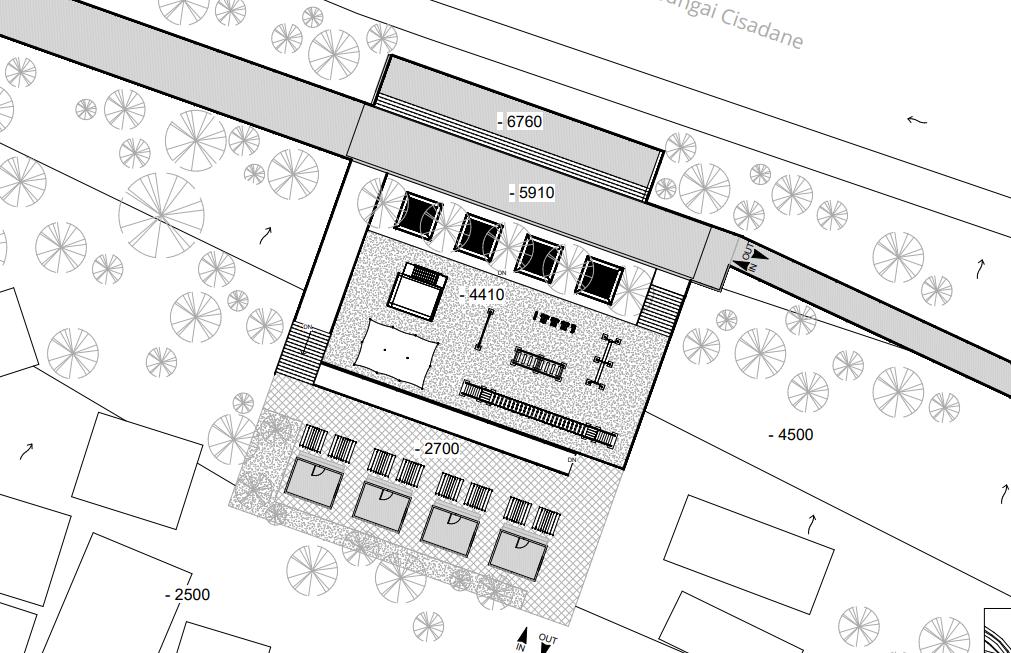
Ngajalajah Lulurung 12
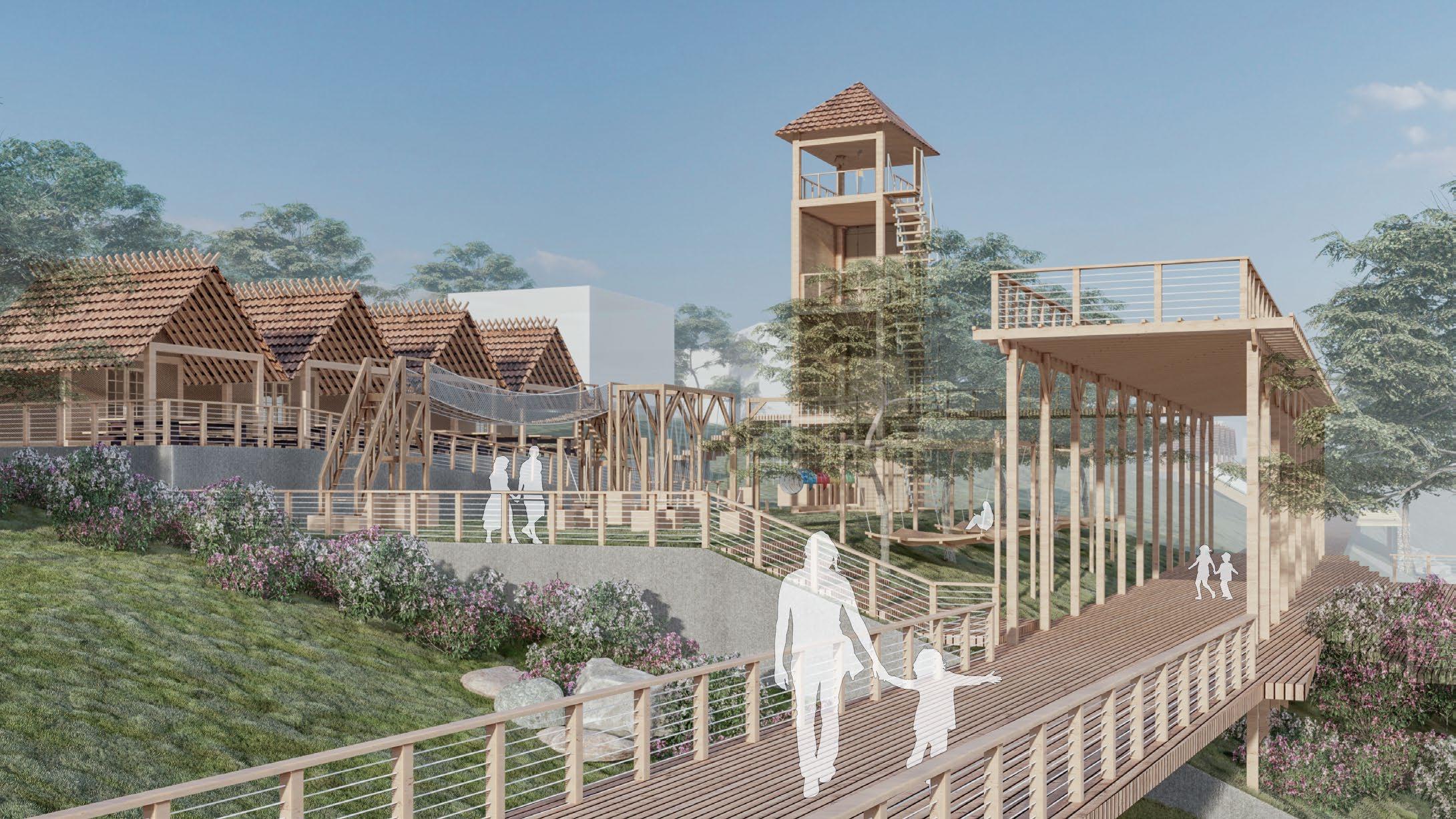
portofolio_mharlinda_architecture works 13
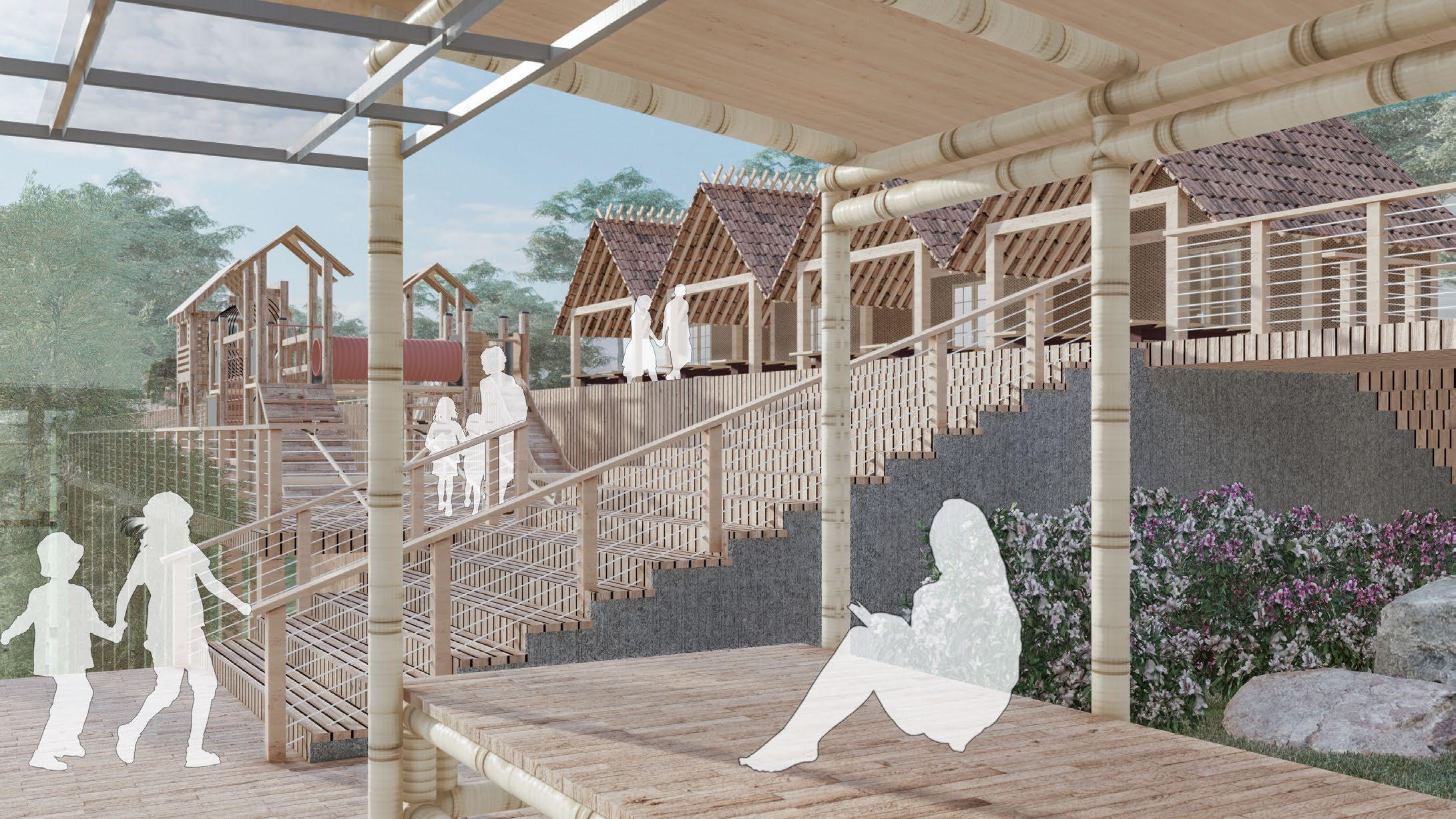
Ngajalajah Lulurung 14
Ngajalajah Lulurung, Lengkong Kiai, 2022
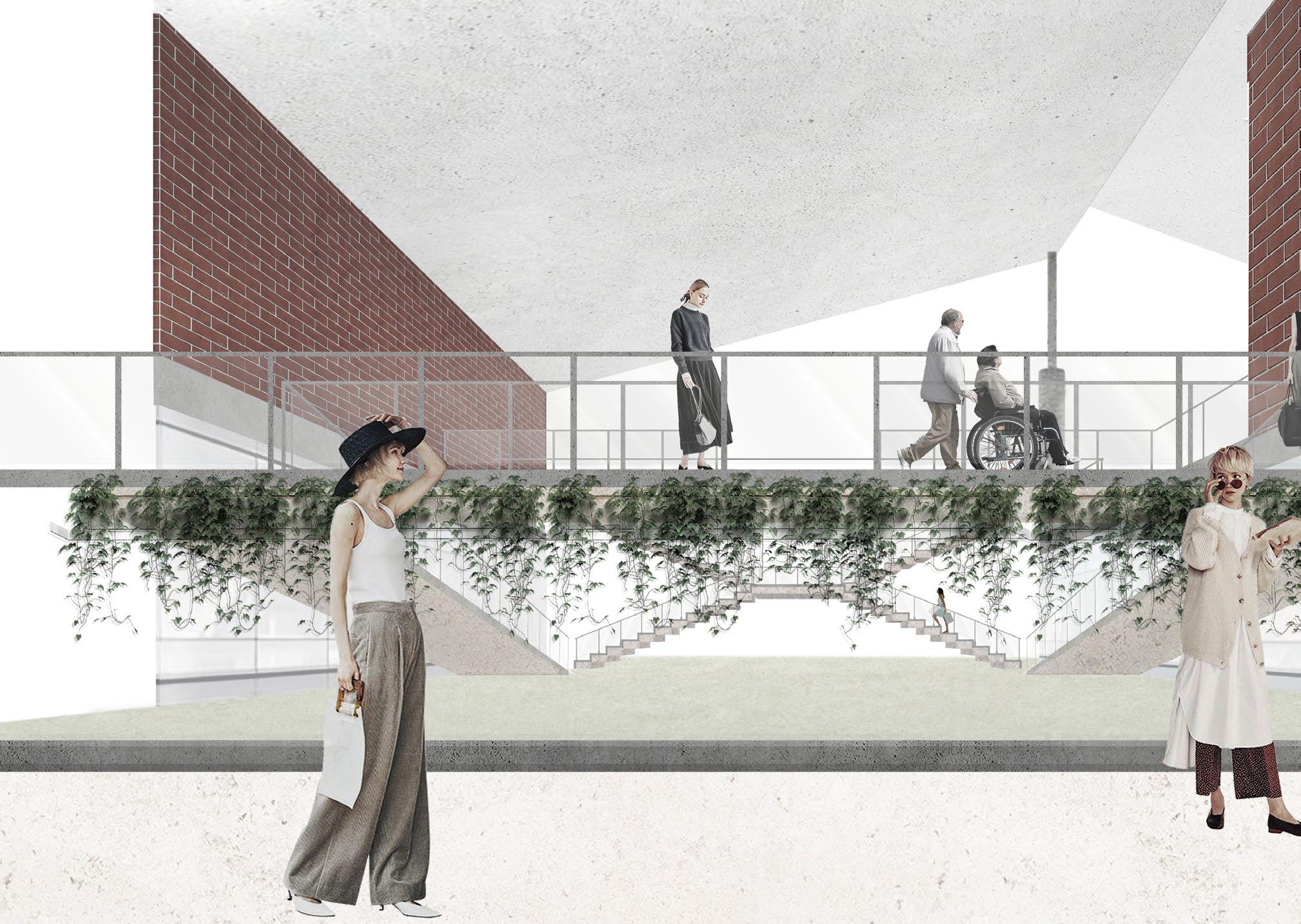
15 portofolio_mharlinda_architecture works
AMBREG
Performing Art Center - Palmerah, Jakarta
“ambreg” is taken from the Betawi language which means “together”, to carry out daily and cultural activities together between surrounding community which are Betawi people.
The design prioritizes public spaces that aim to trigger the creation of interaction between local communities and migrant communities, so that the culture and regional identity of the local community will be known by the outside community.
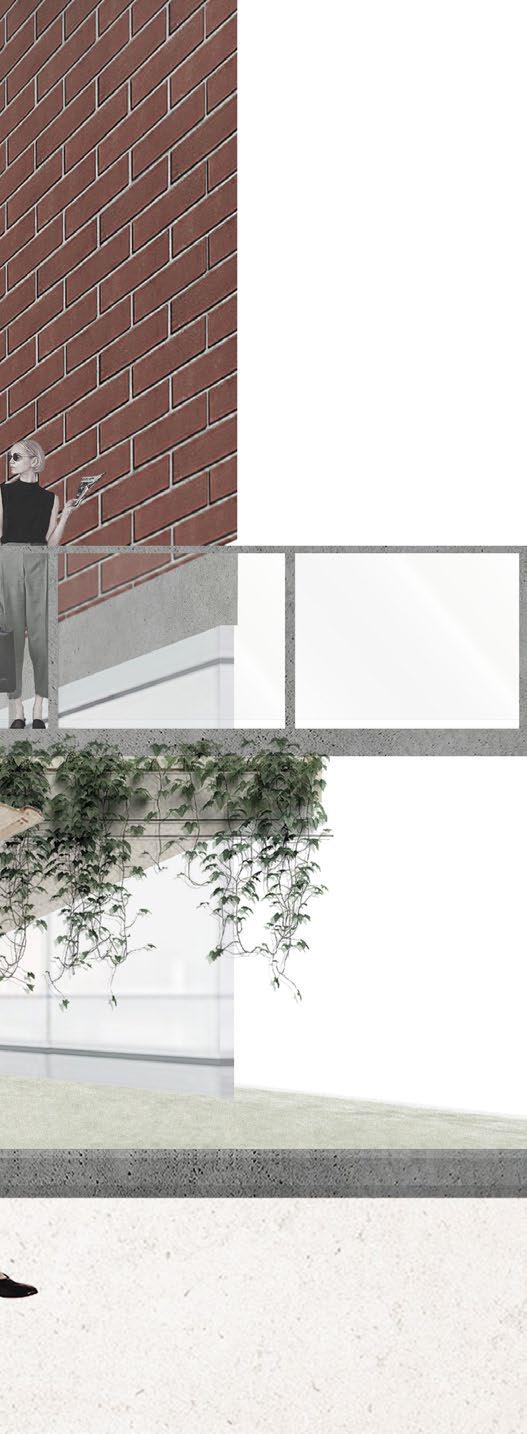
Status : Architectural Design 3
Year : 2020
Team: Personal Instructor : Tatyana Kusumo
16
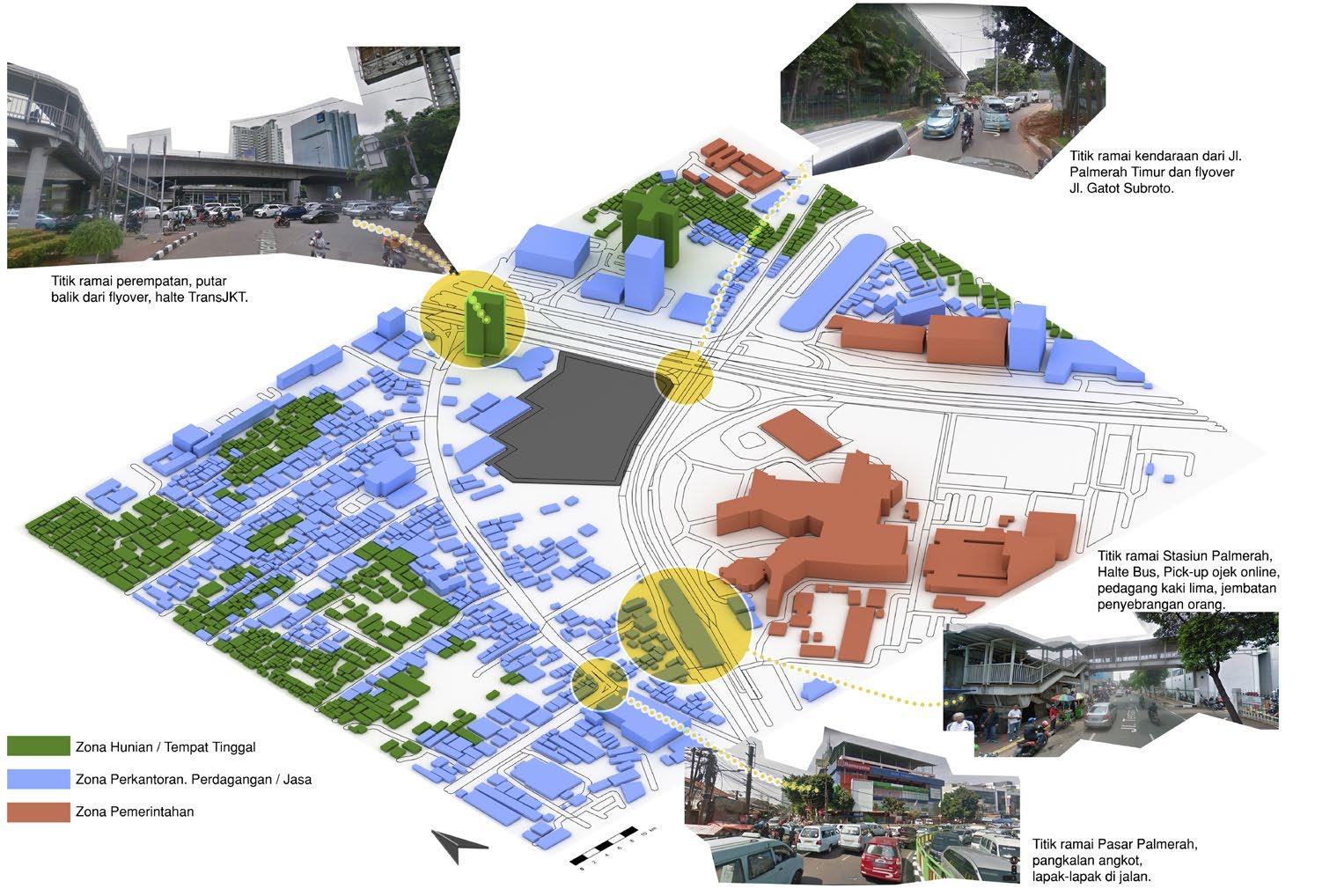
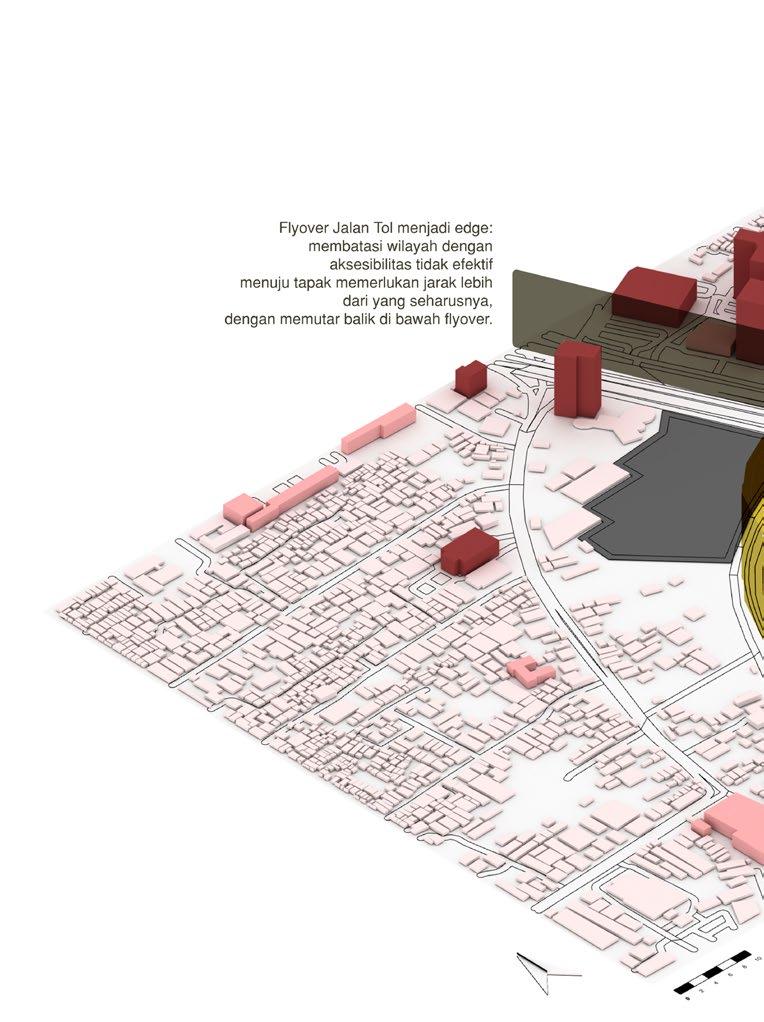
portofolio_mharlinda_architecture works 17
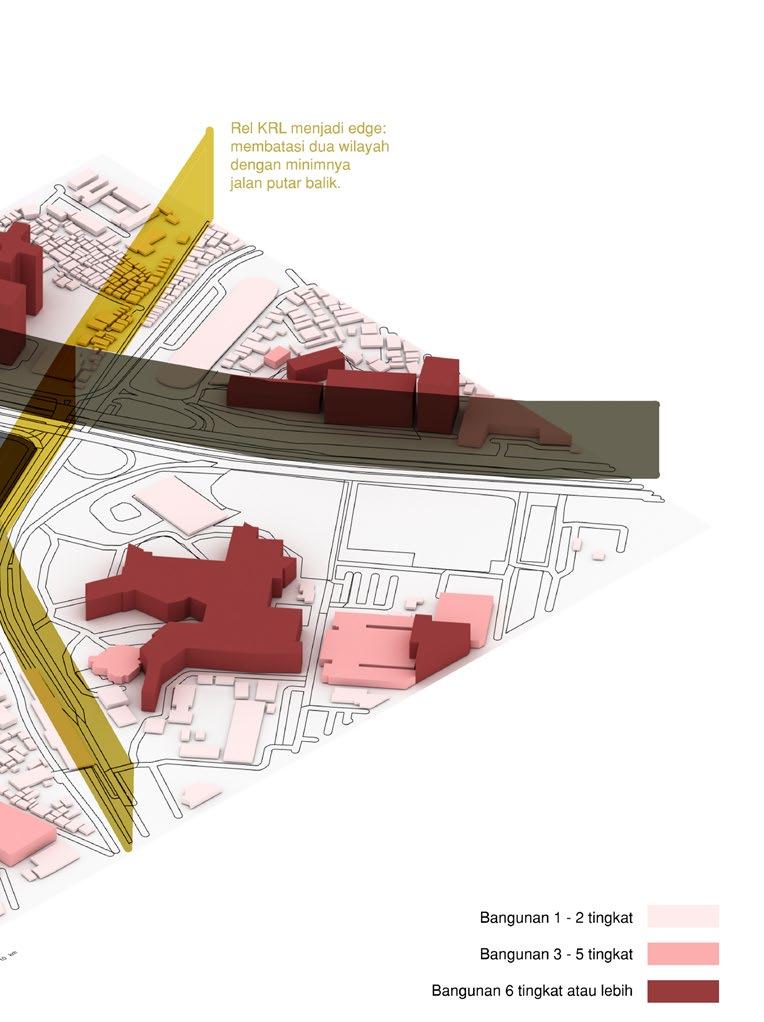
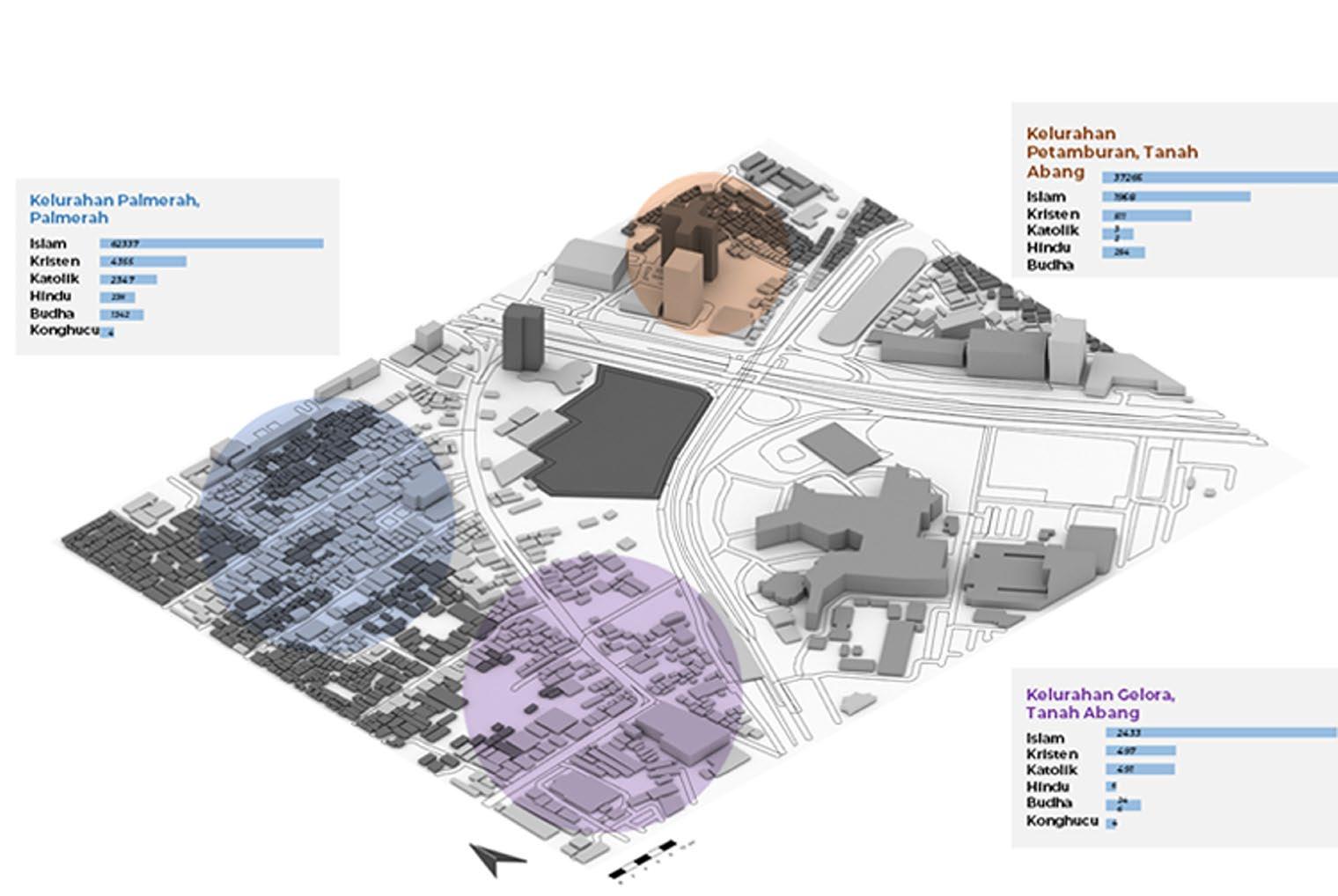
Ambreg Performing Art Center 18

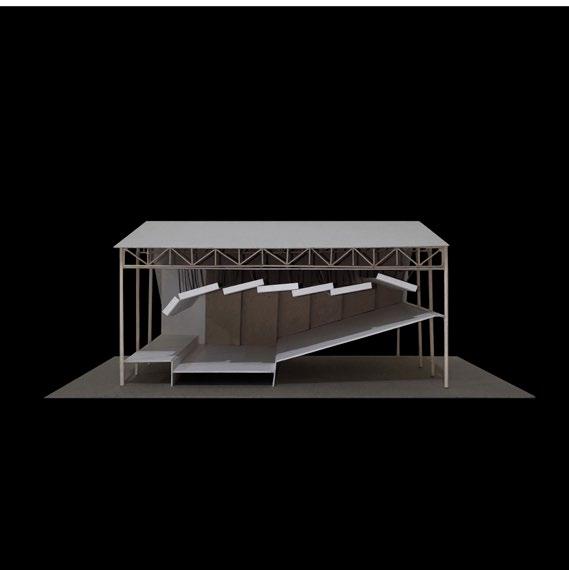
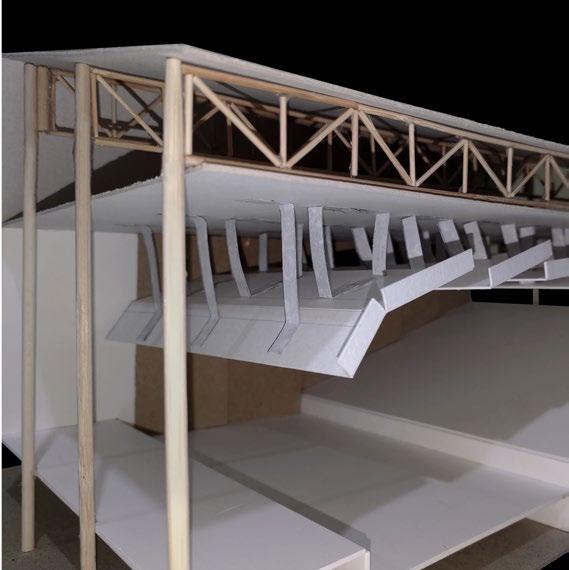
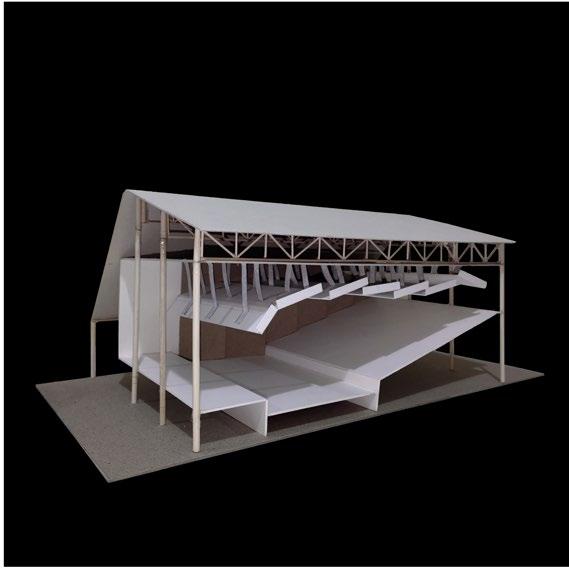
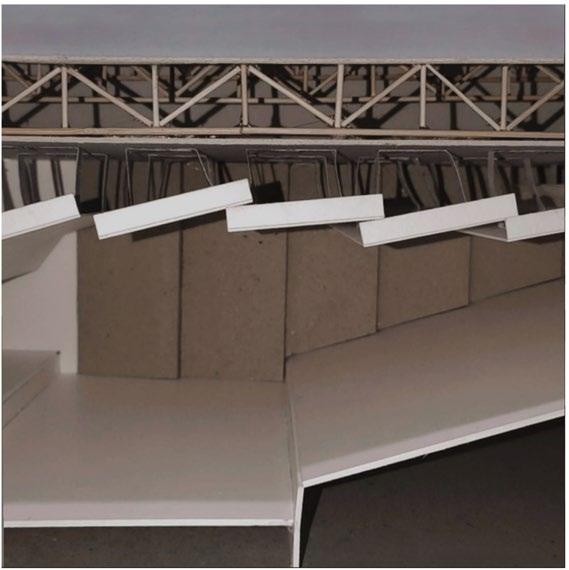
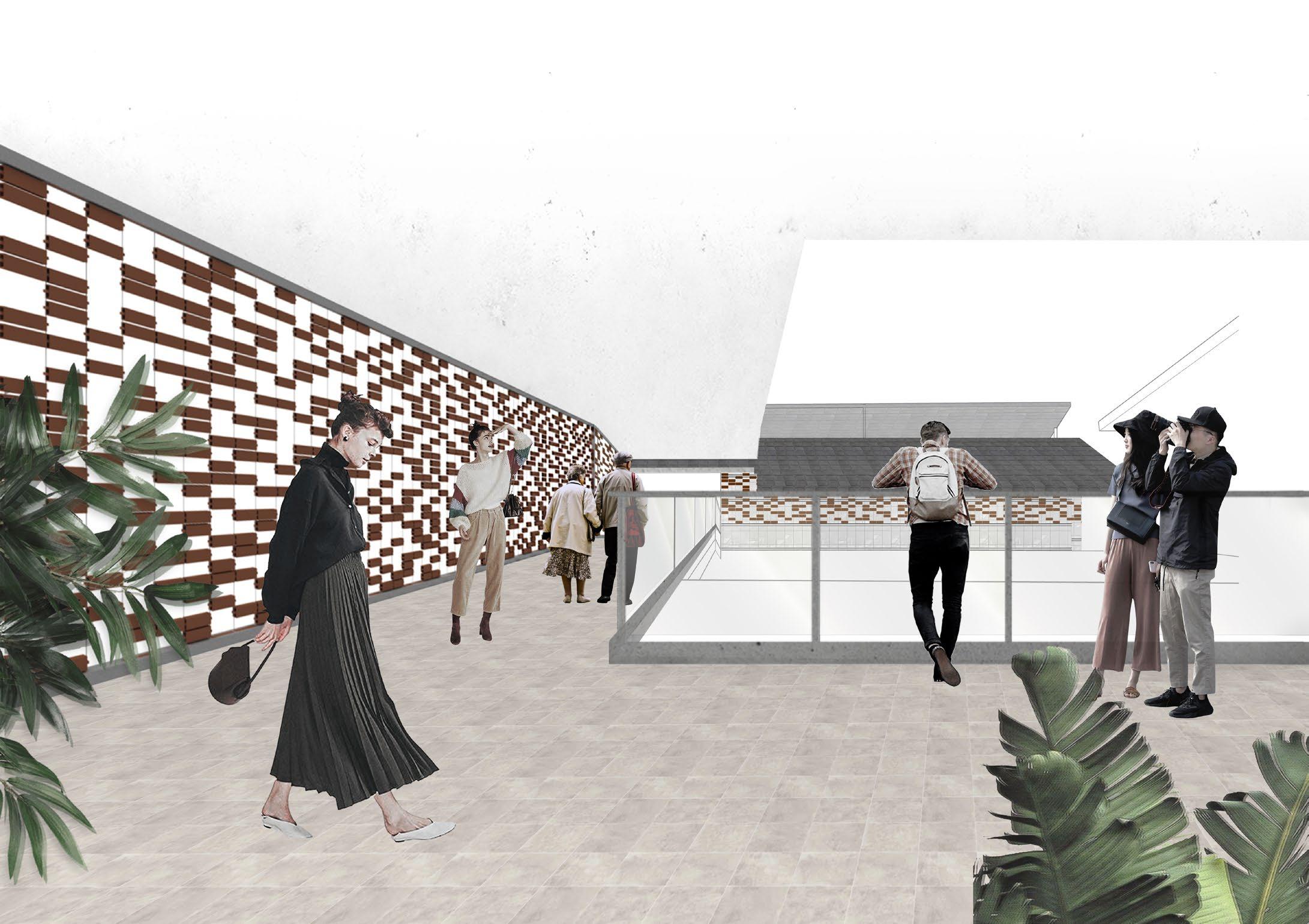
19
auditorium model, 2020
main circulation - connects lobby at the secondary building to theater at the main building. Utilizes perforated brick facade applied on the entire building exterior with various intensity and slope.
perforated brick facade provides air circulation gaps by utilizing wind direction as ventilation and natural lighting in the theater’s main circulation area


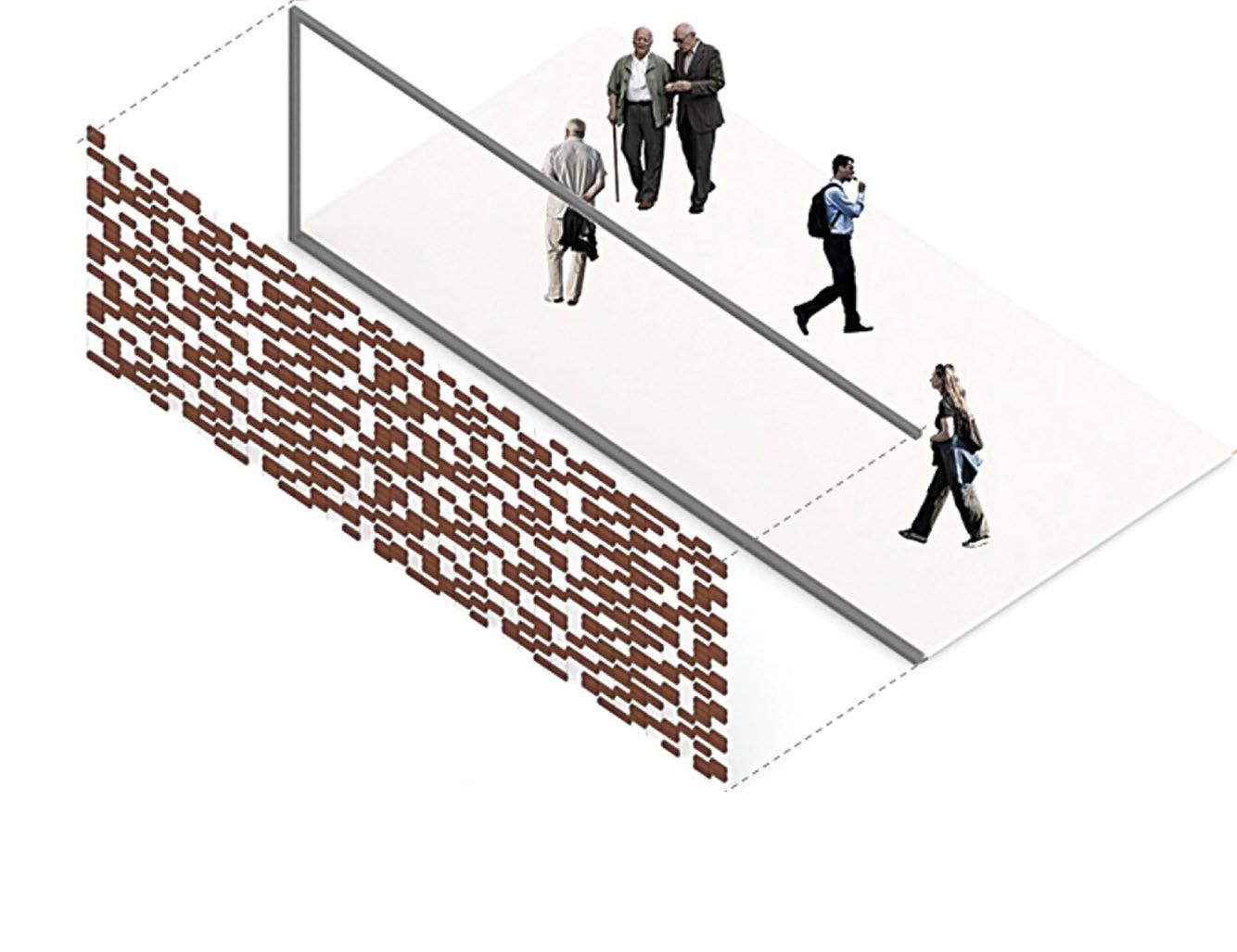
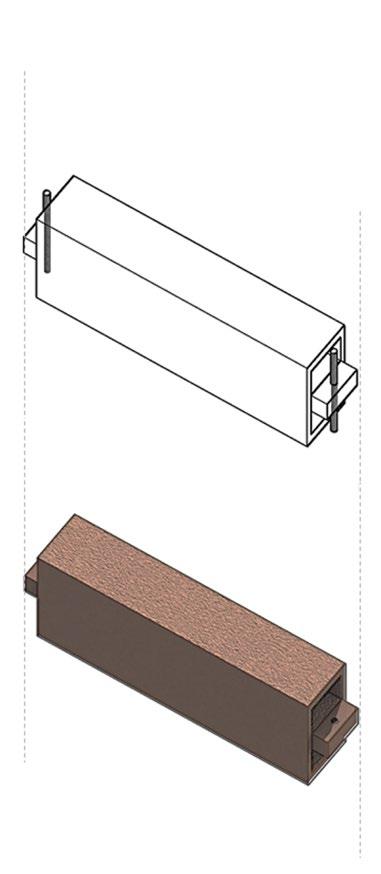 reinforcing bar
reinforcing bar
20 Ambreg Performing Art Center
terracotta brick
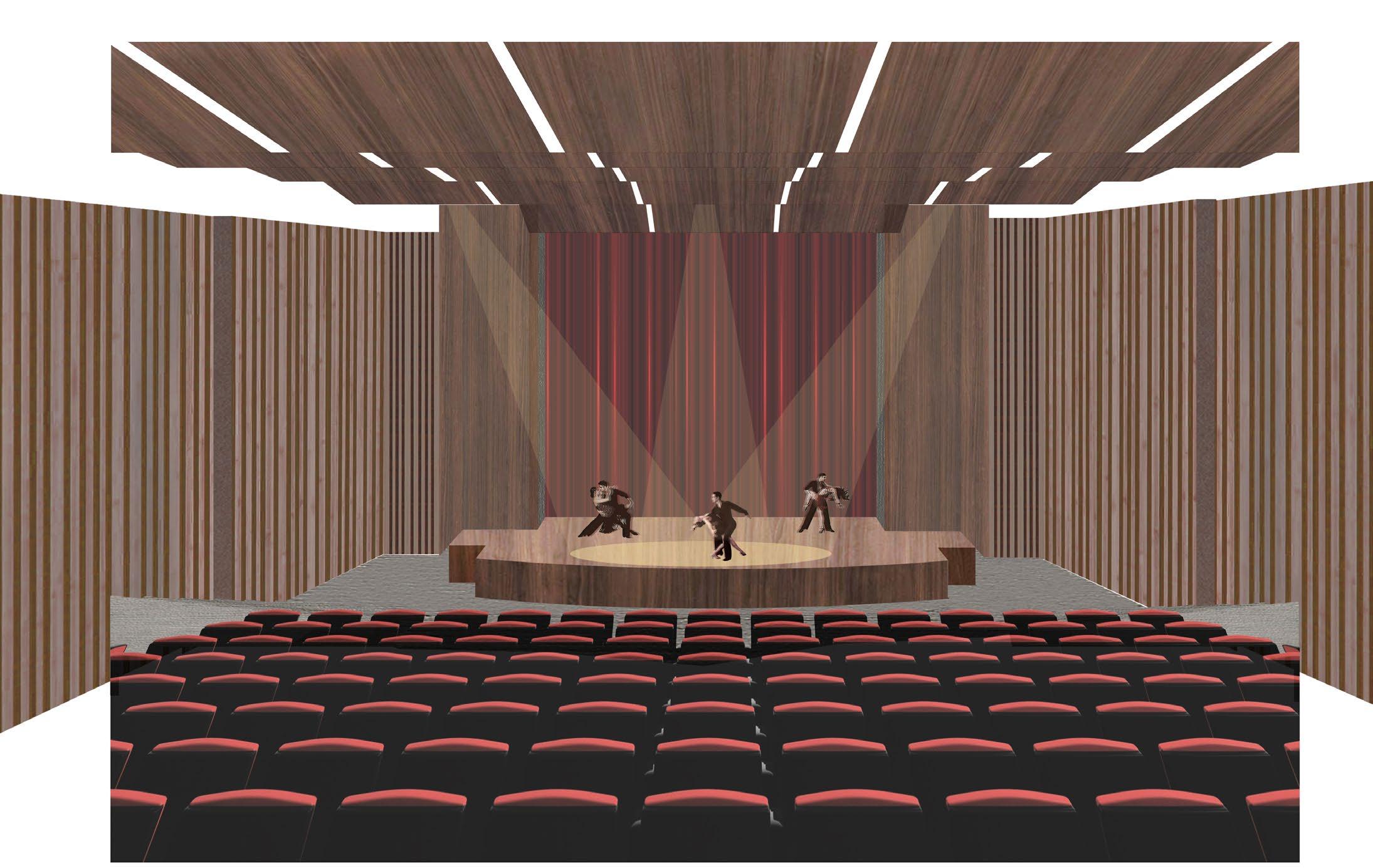
21 portofolio_mharlinda_architecture works
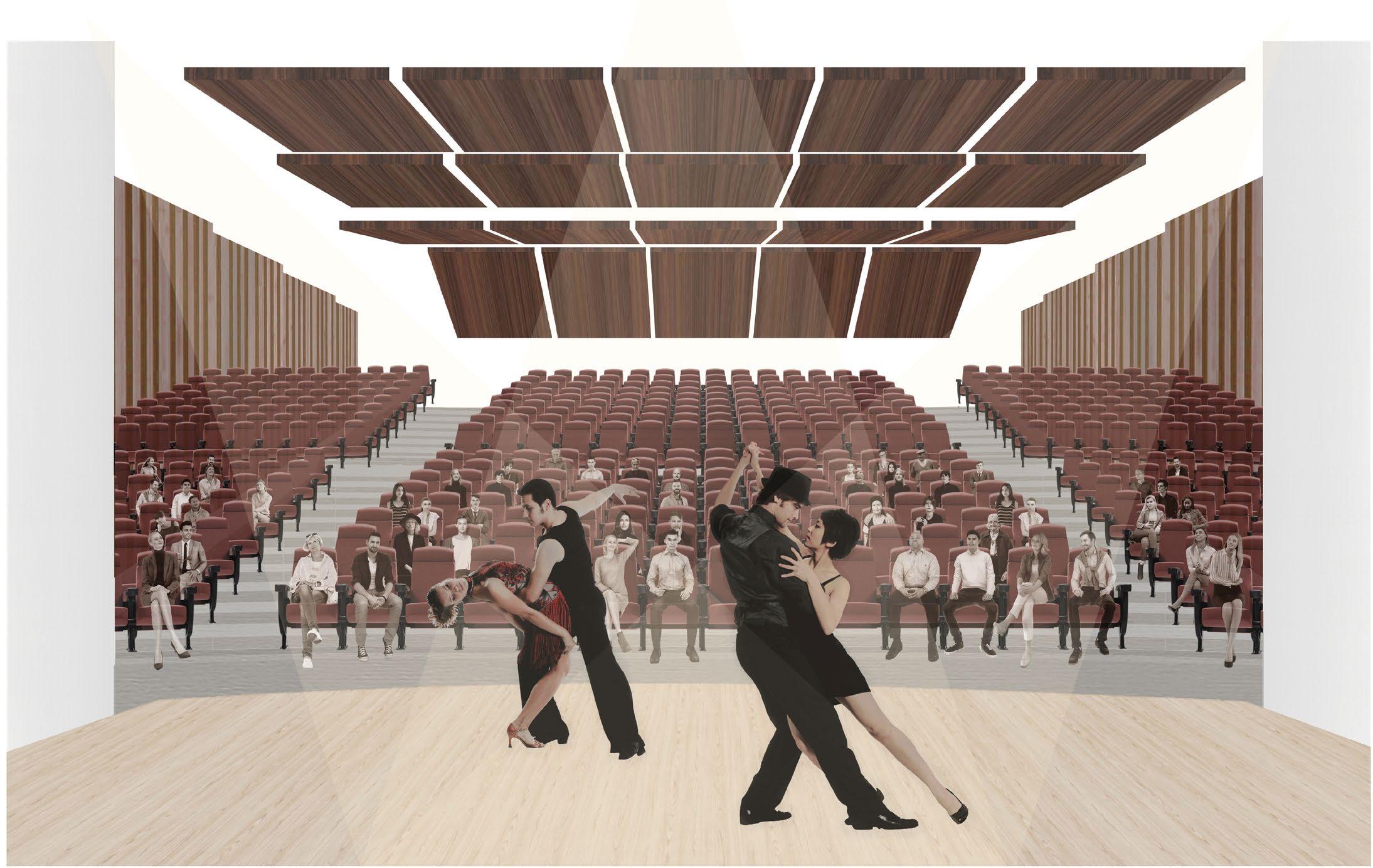
Ambreg Performing
22 Ambreg Performing Art Center
Art Center, Palmerah, 2020
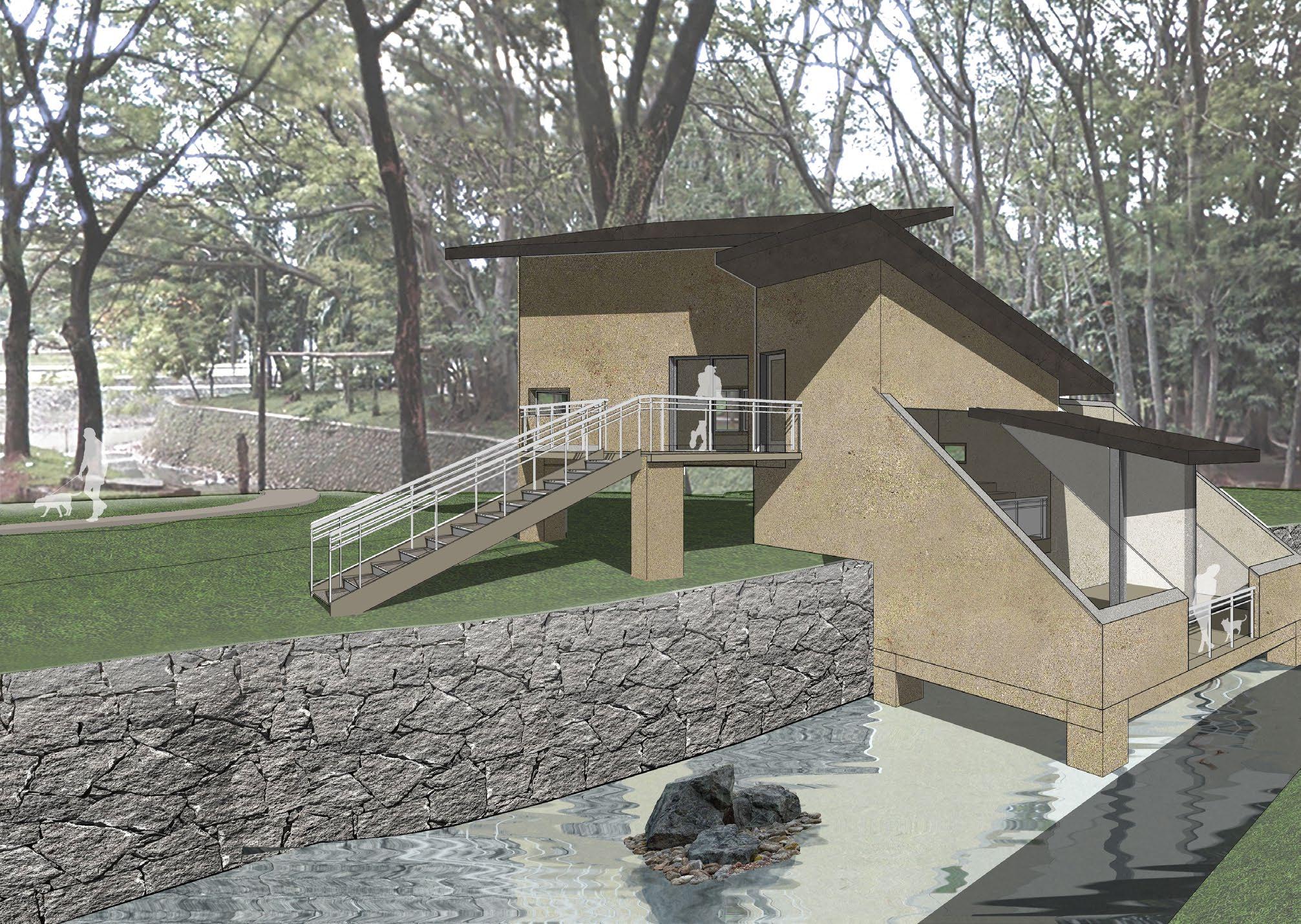
23 portofolio_mharlinda_architecture works
MT PAINTING STUDIO
Creative Space - Serpong, Tangerang Selatan
Painting studio for Maria Tiwi, a contemporary modern painter. As a full-time painter and part-time teacher, Tiwi needs an inspiring space that can support her daily activities.
“Ngajalajah Lulurung” approachplacing activity magnet points, connecting public corridors and strengthening the character of the village. The design of tourism area with new functions aims to maximize the historical and cultural potential of Lengkong Kiai to become a tourism village.
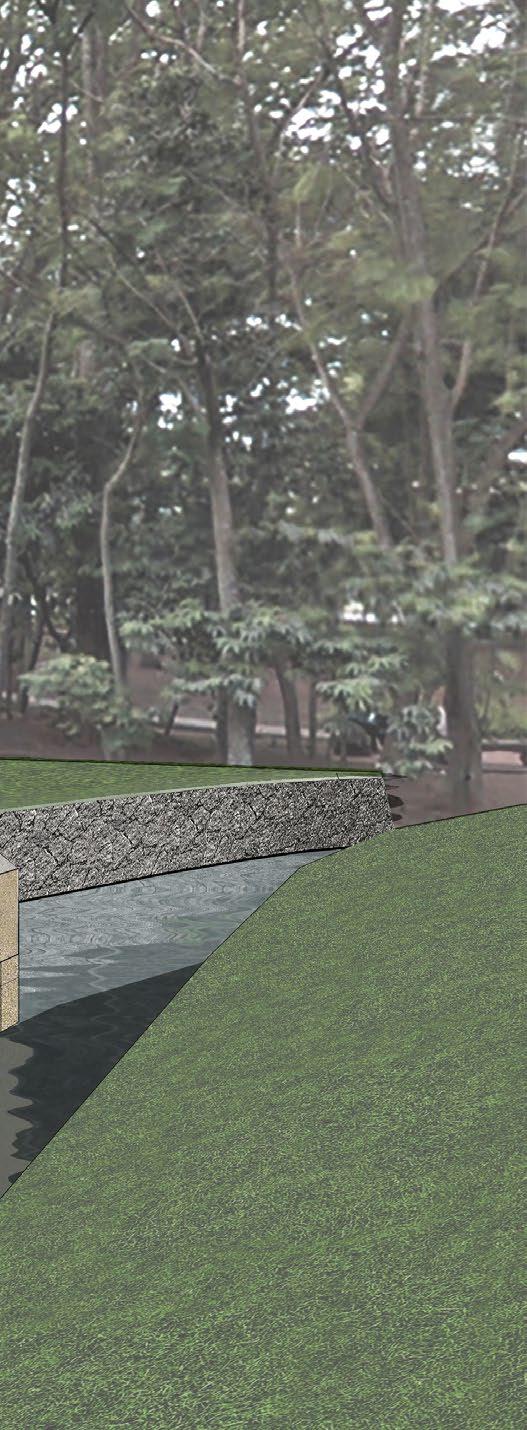
Status : Architectural Design 1
Year : 2019
Team: Personal Instructor : Trianzani Sulshi
24
Entrance as well as a semi-public area in which there are galleries and discussion rooms. The mass is raised so that it has a higher elevation to create a clear boundary between the building and public space.
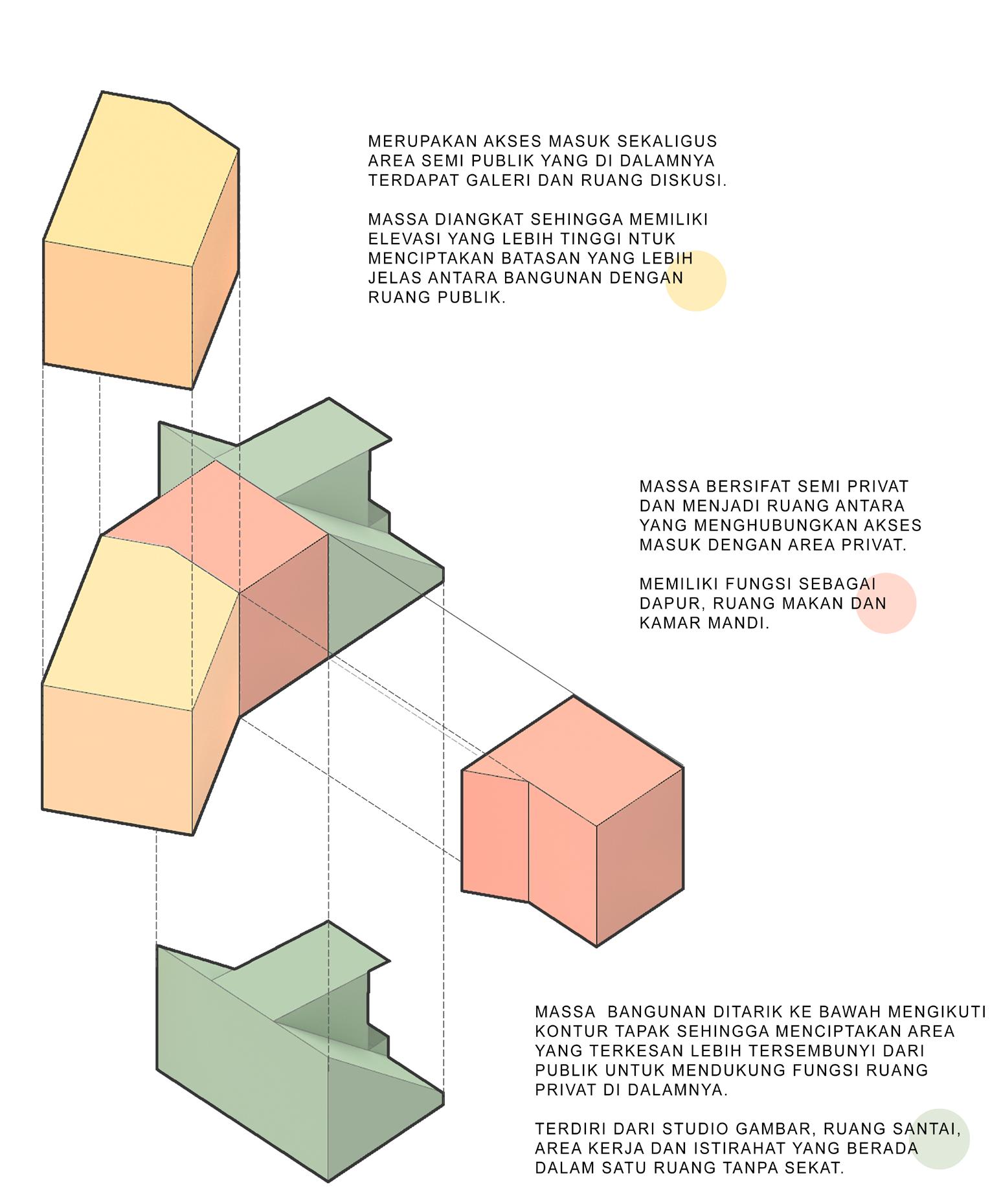
Semi-private area that has the same elevation as the ground, connects the entrance to the private area (studio). Accommodates kitchen, dining area and bathroom.

The mass is pulled down following the site contours, creats an area that seems more hidden from the public to support private activities. An open space consists of painting studio, work area and relax area.


25 portofolio_mharlinda_architecture works
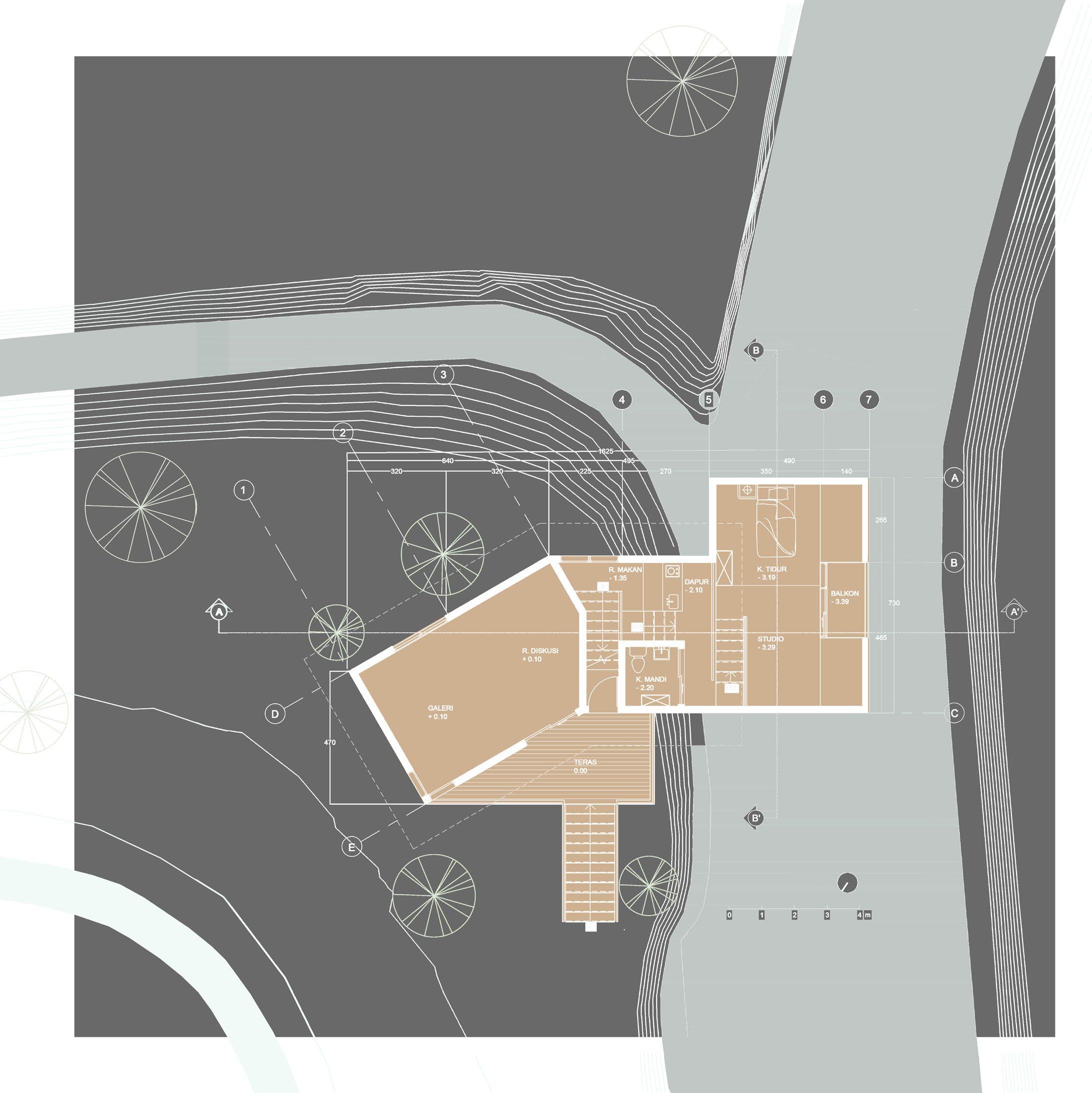
26 MT Painting Studio
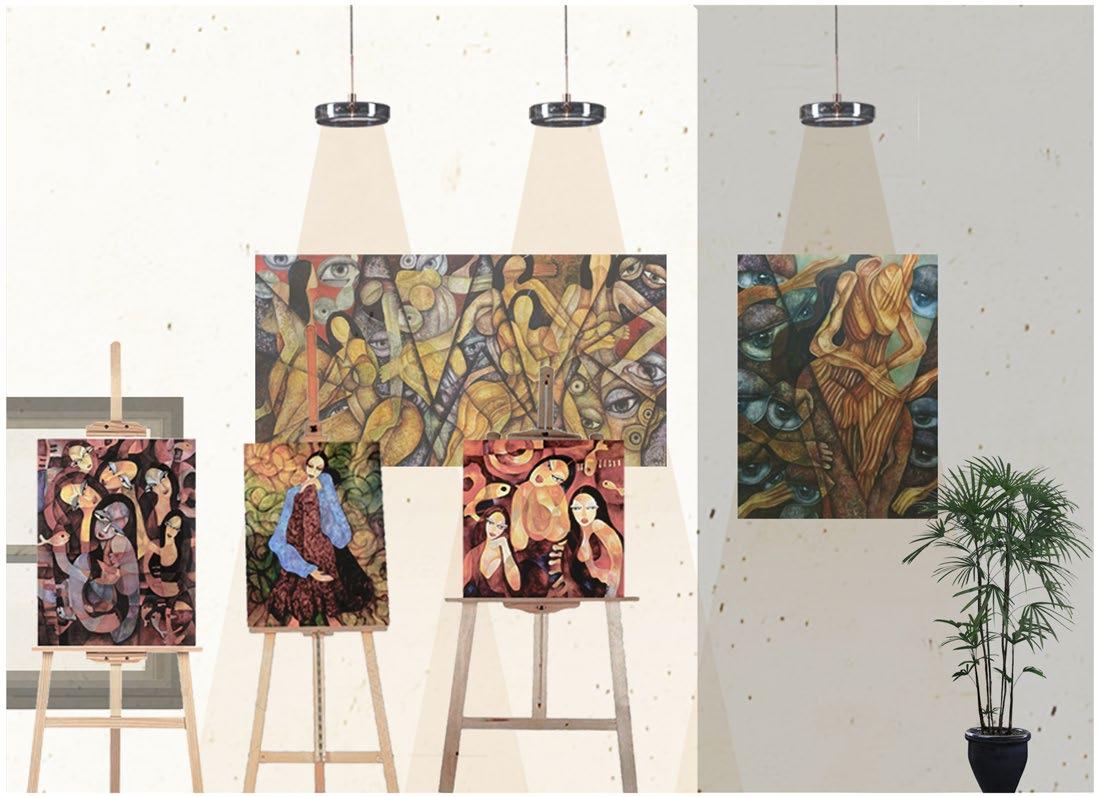

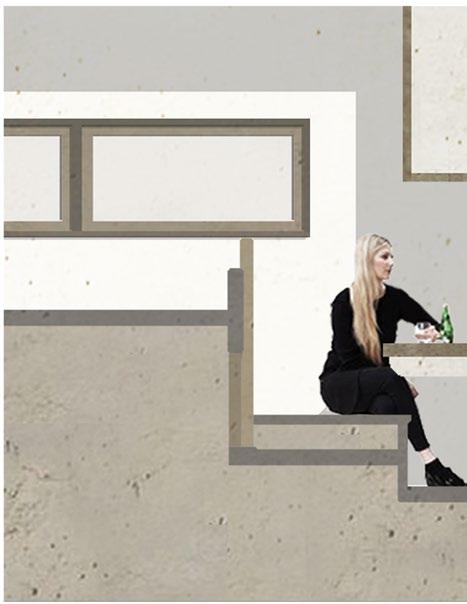

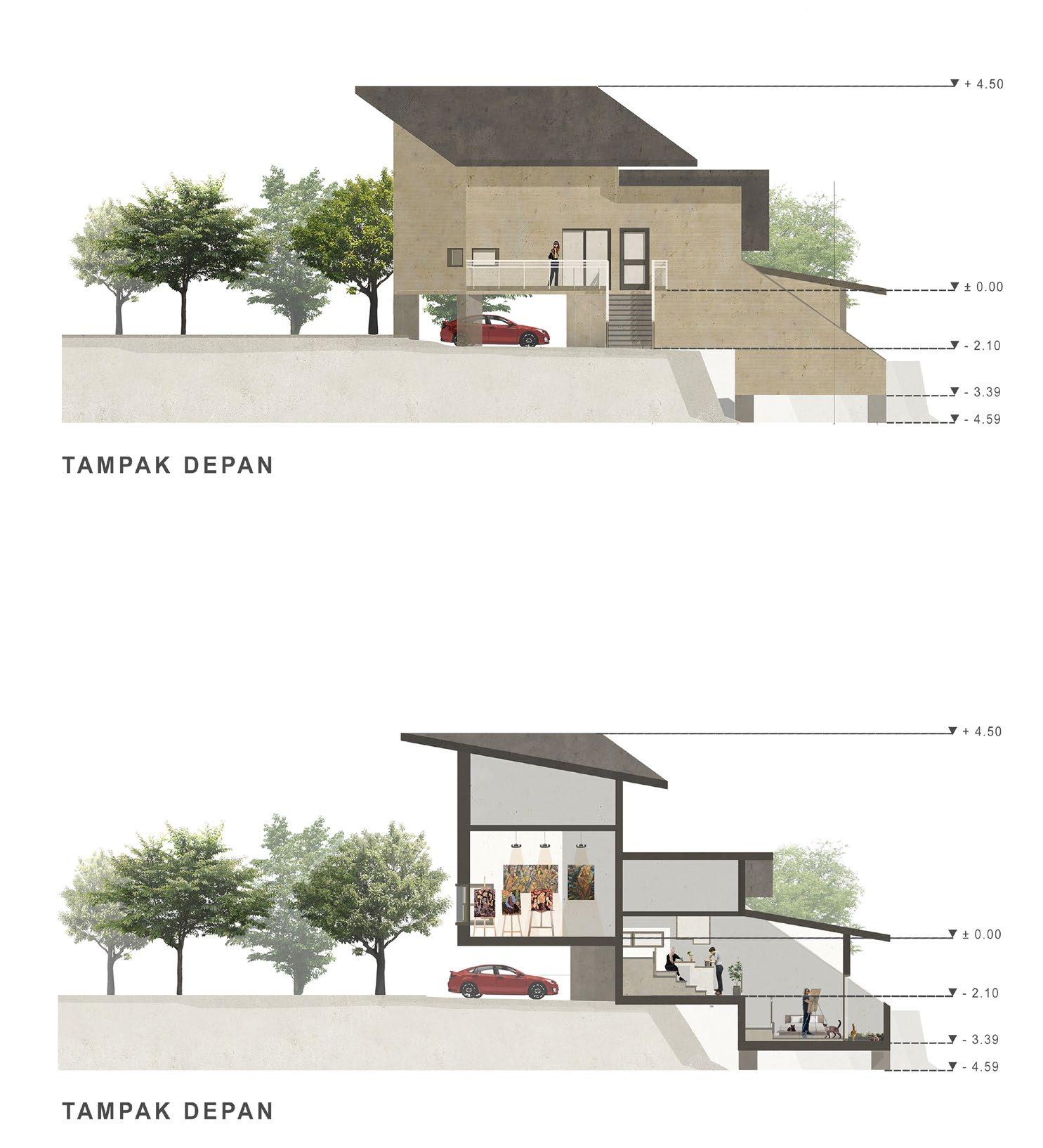
gallery // discuss kitchen 27 portofolio_mharlinda_architecture works
elevation section
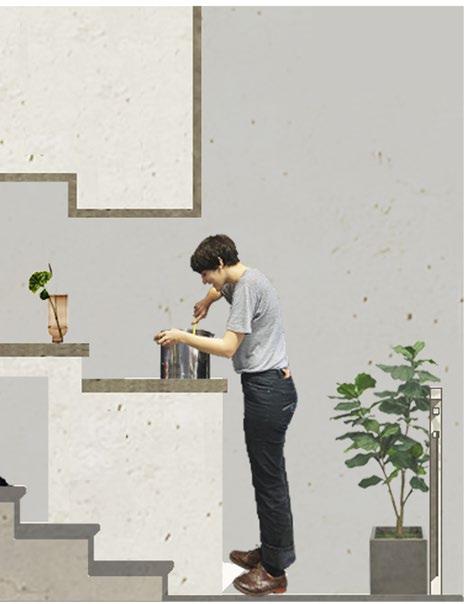
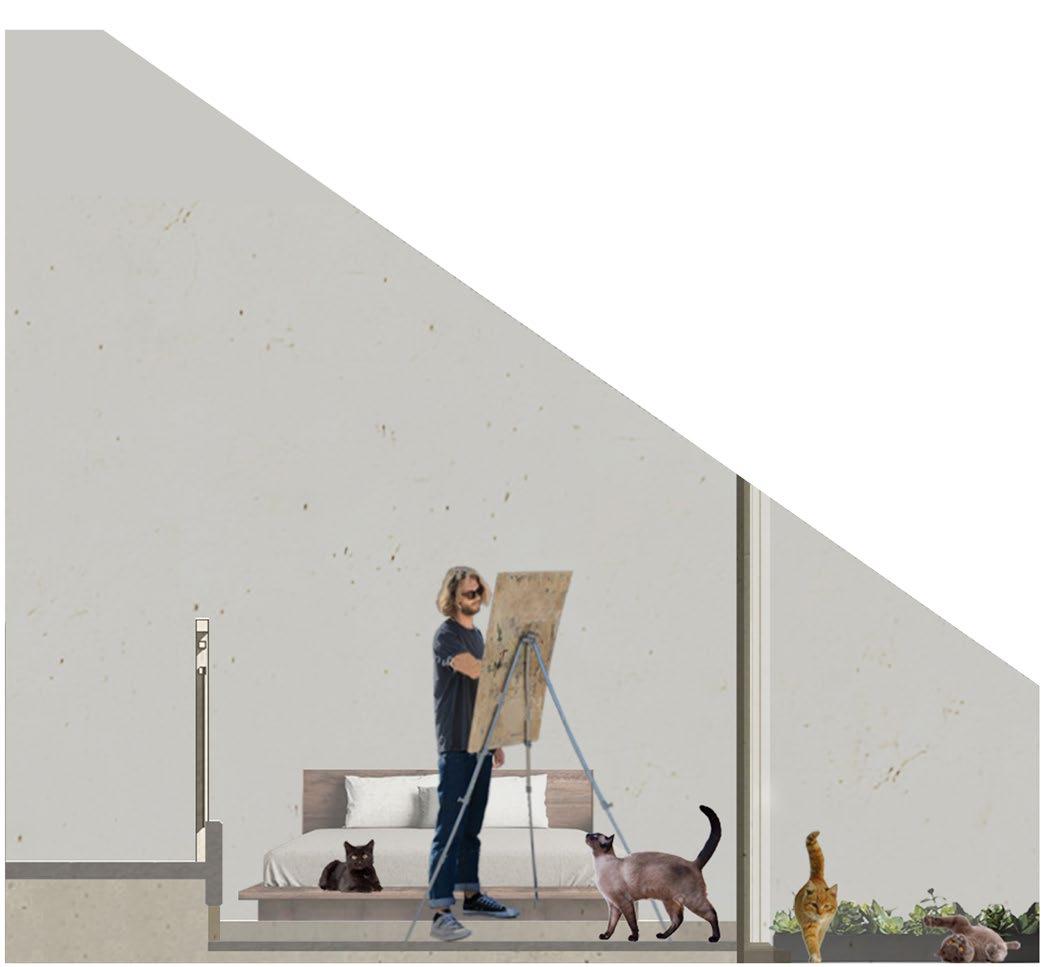

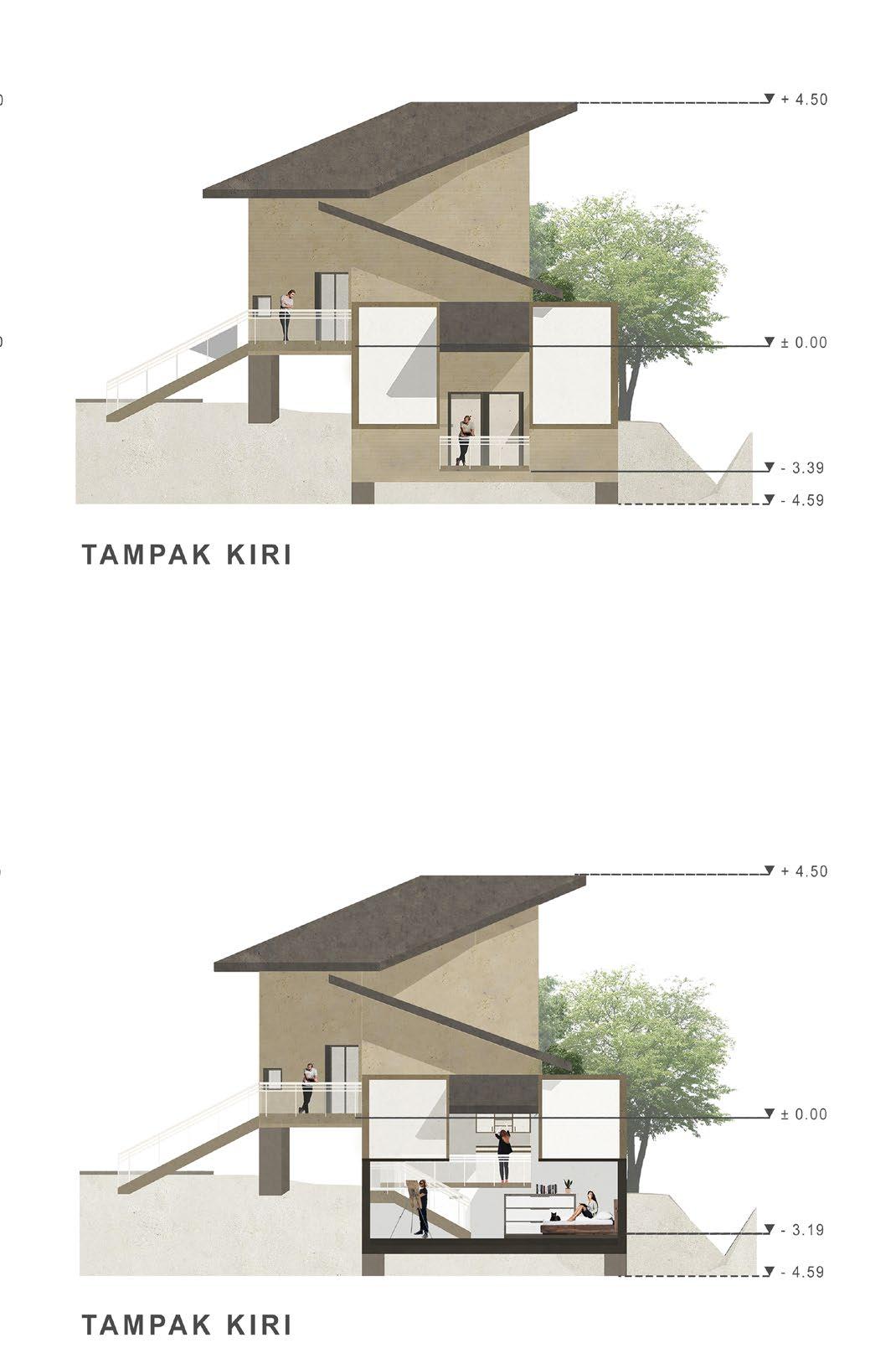
// dine studio // relax 28 MT Painting Studio elevation section
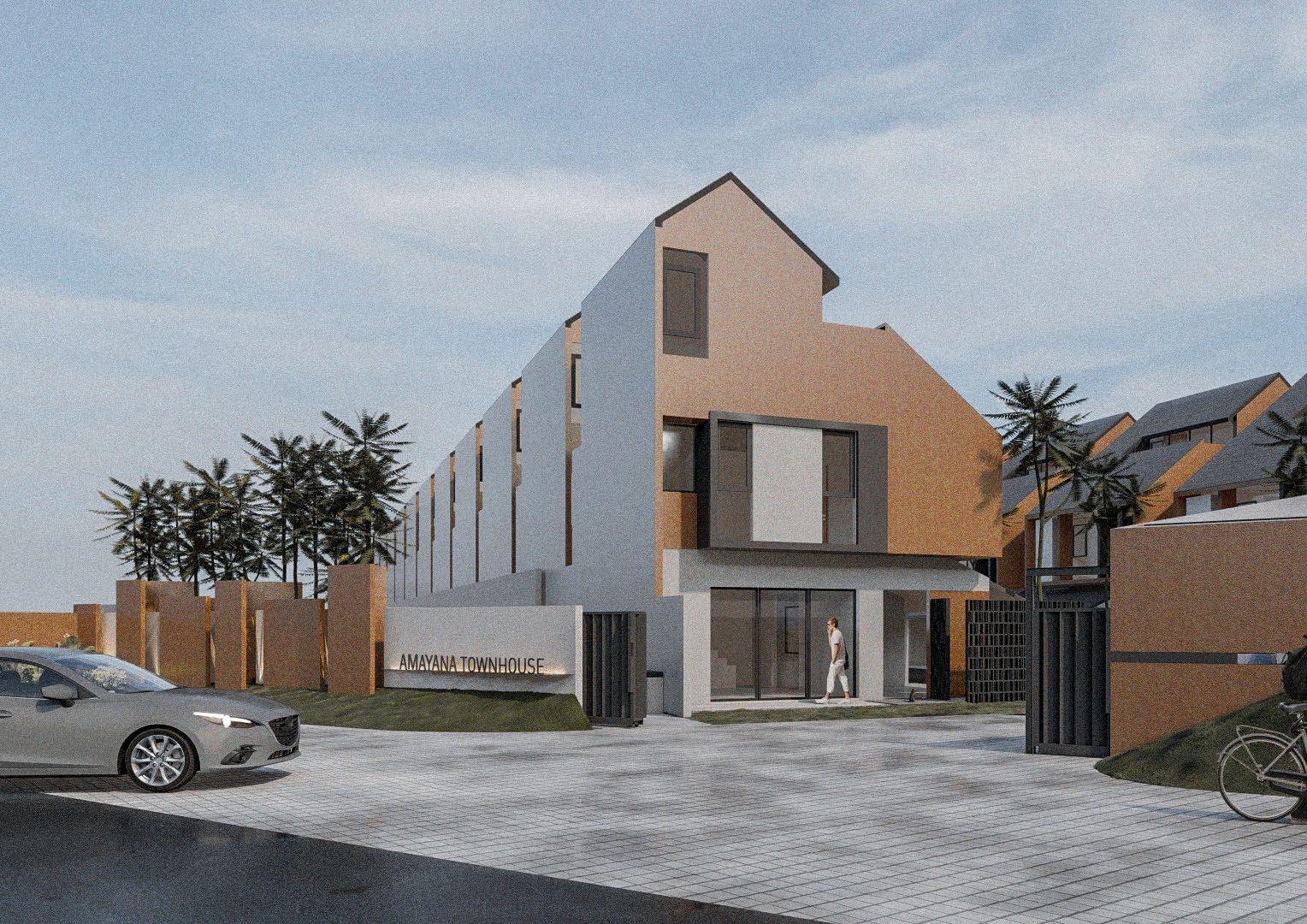
29 portofolio_mharlinda_architecture works
AMAYANA TOWNHOUSE
Preliminary Design - Kedaung, Depok
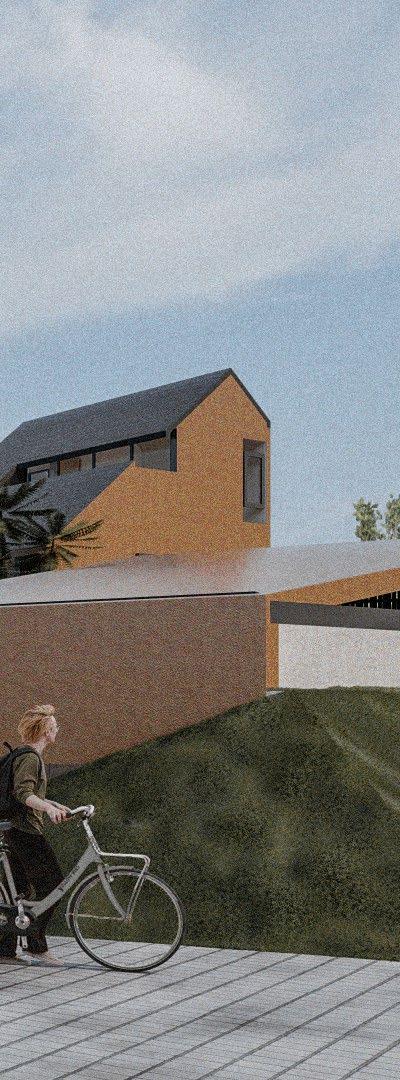
Amayana Residence is a cluster housing project consisting of two types of units and several public facilities such as main gate, meeting points, children’s playground and gym park. The client’s primary need is land efficiency in order to maximize the quantity of housing units, which are still accompanied by several supporting facilities. The main concept is a cluster with housing units that respond to the COVID-19 pandemic so that they are able to accommodate work from home activities and have a garden in each house
Status : Internship
Year : 2021
Team: Naufal Rizky Pratama, Dhea Dwika Agatha, Mharlinda Puspa Dewi
30
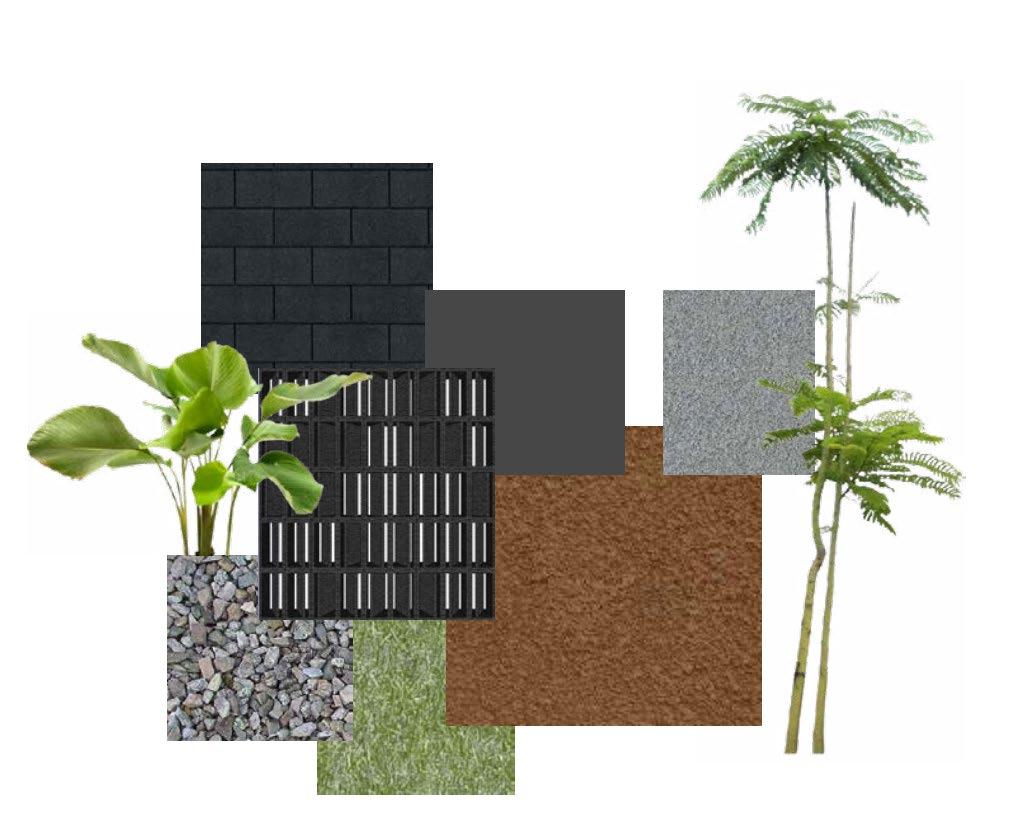
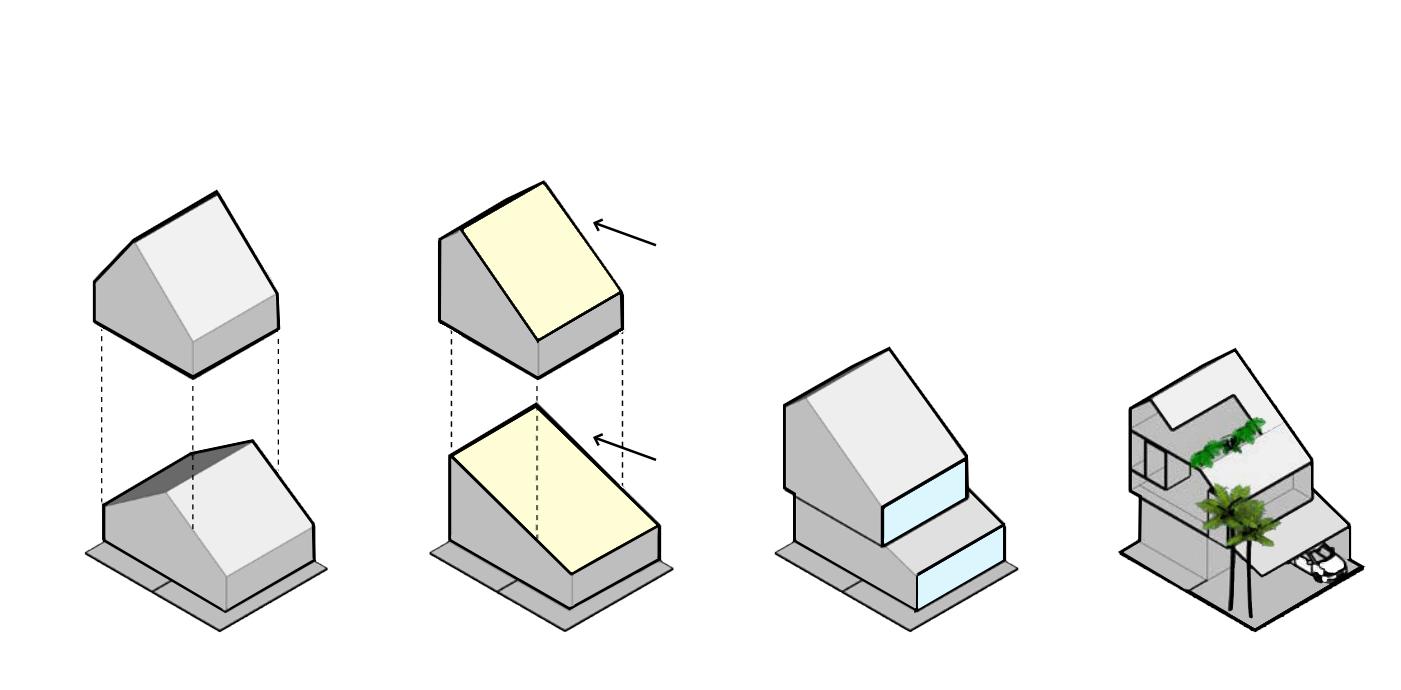
greenary 31 portofolio_mharlinda_architecture works
basic form push opening
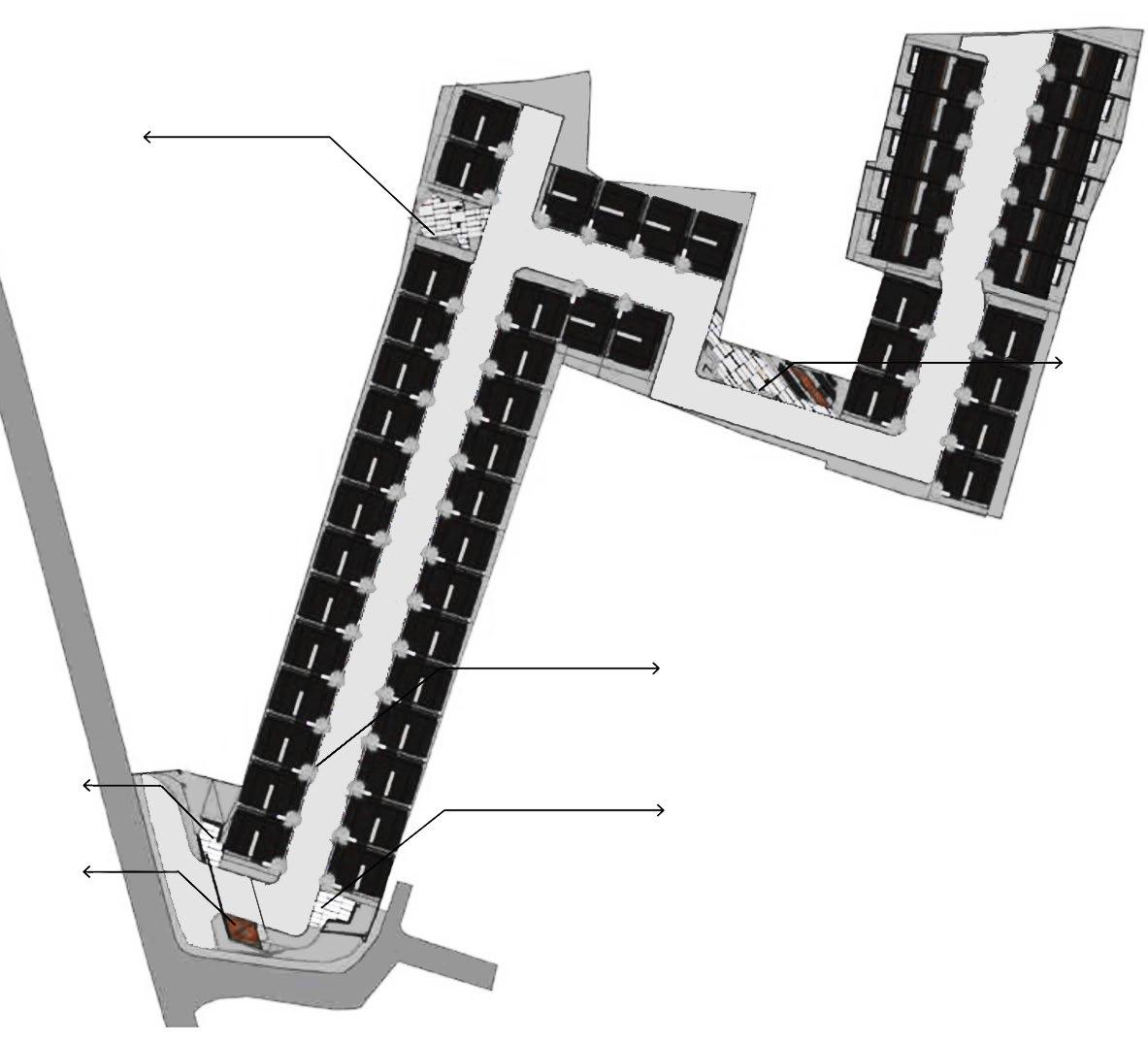 gym park
meeting point
jogging track
kids park & patio
gate & post
gym park
meeting point
jogging track
kids park & patio
gate & post
32
Townhouse
meeting point
Amayana
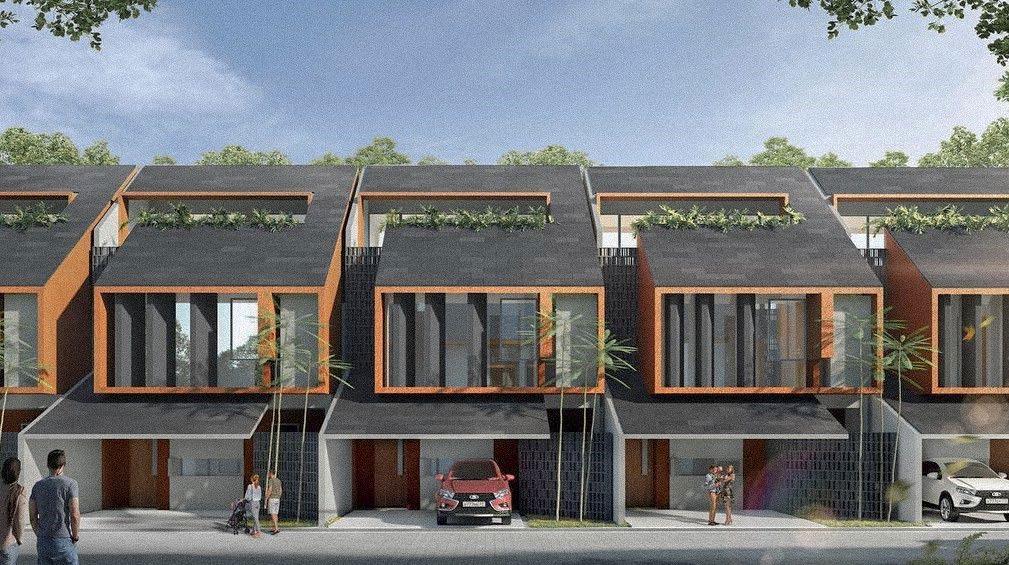
33
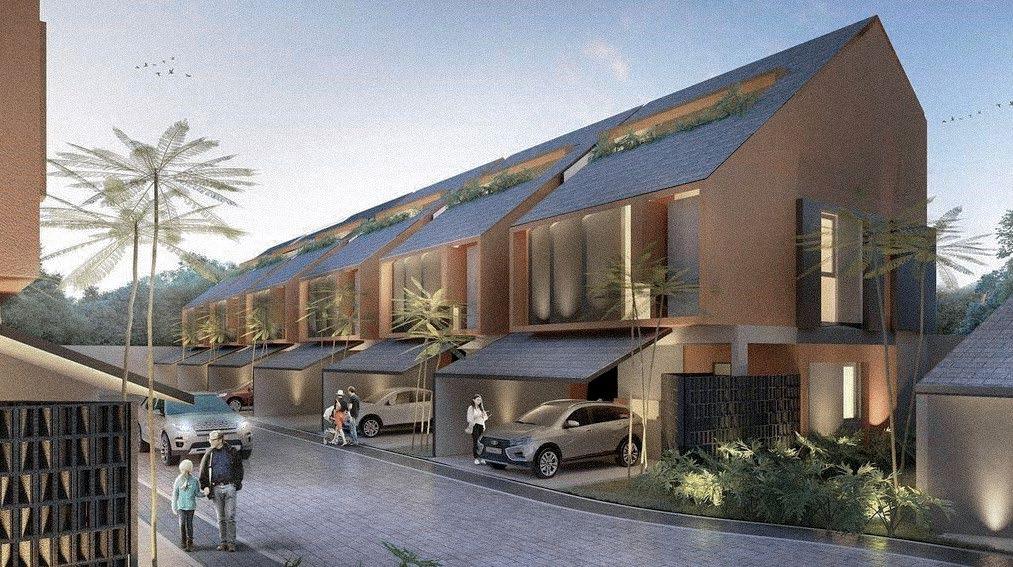
34 Amayana Townhouse
Amayana Townhouse, Kedaung, 2021
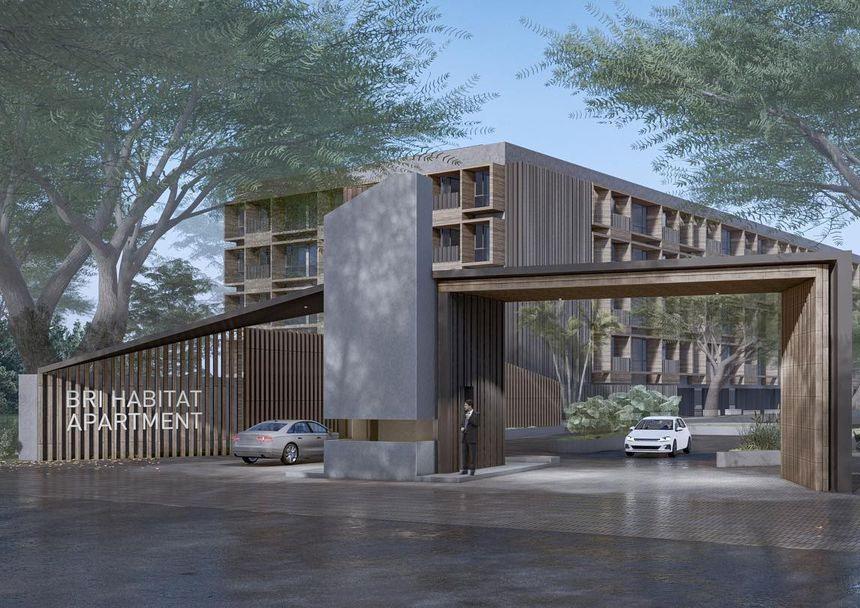
35 portofolio_mharlinda_architecture works
BRI HABITAT APARTMENT
Preliminary Design - Cipete, Jakarta Selatan
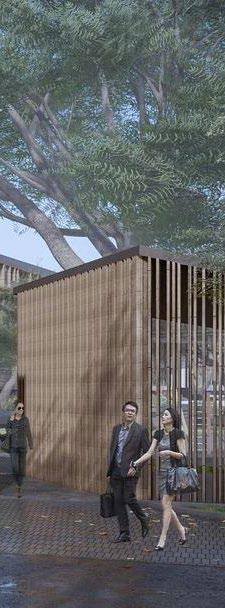
BRI Habitat Apartment is an apartment cluster project lowrise for employees of Bank BRI Cipete. The site is located in Cipete, South Jakarta with a land area of 50,235 m2 which is connected to Jalan Cipete Raya (main access) and Jalan Anggur II. The site faces North with the morning sun on the right side of the land which can be maximized for lowrise apartment units. In terms of accessibility, the site is connected to Jalan Cipete Raya which can be used as the main access and Jalan Anggur II as a supporting access.
Status : Internship
Year : 2021
Team: Gio Argatriano, Gregorius Hareno, Wesly Chandra, Akram Rayyan, Mharlinda Puspa Dewi
36
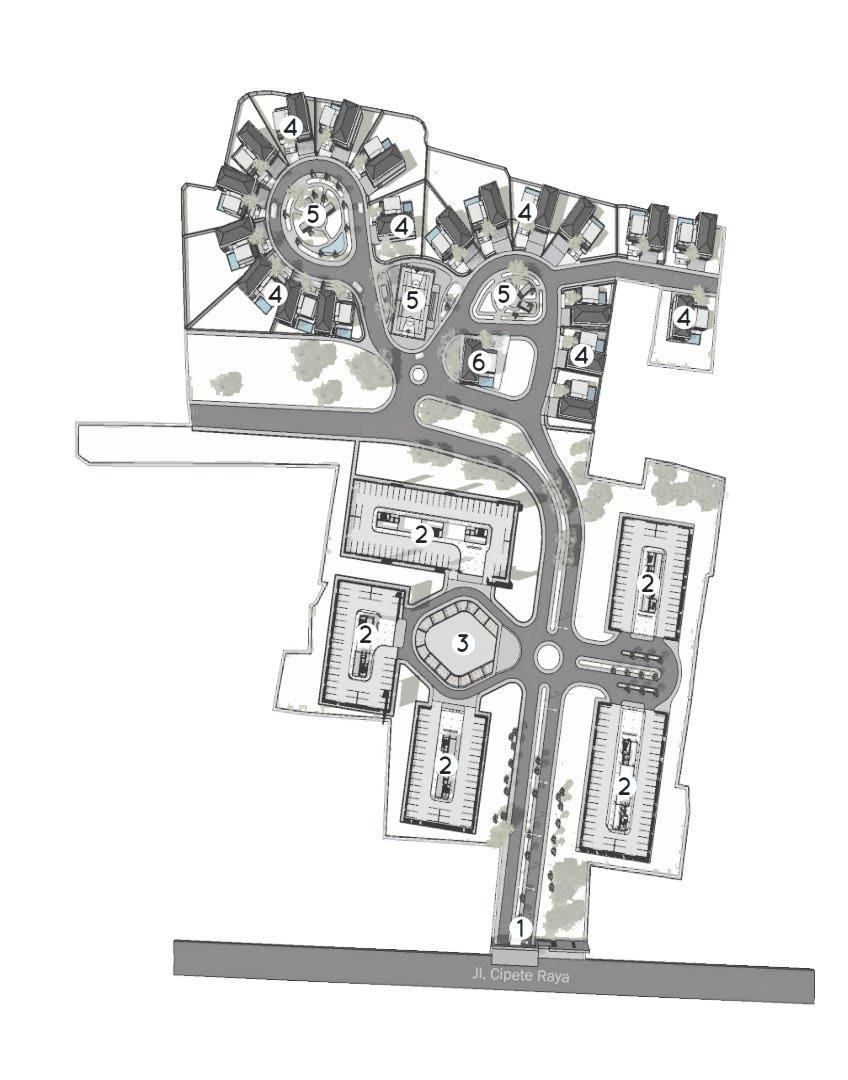
1.entrance 2.apartment 3.commercial 4.landed house 5.comunal 6.border 37 portofolio_mharlinda_architecture works
The building arrangement is divided into 2 zones; lowrise apartment and landed house area. To give an exclusive impression to the landed house unit, it is placed in a deeper area and the cul-de-sac concept is applied so that the arrangement of the housing unit follows the shape and pattern of the road. As for the lowrise apartment building, it is placed in an area closer to Jalan Cipete Raya so that later it can support commercial functions.
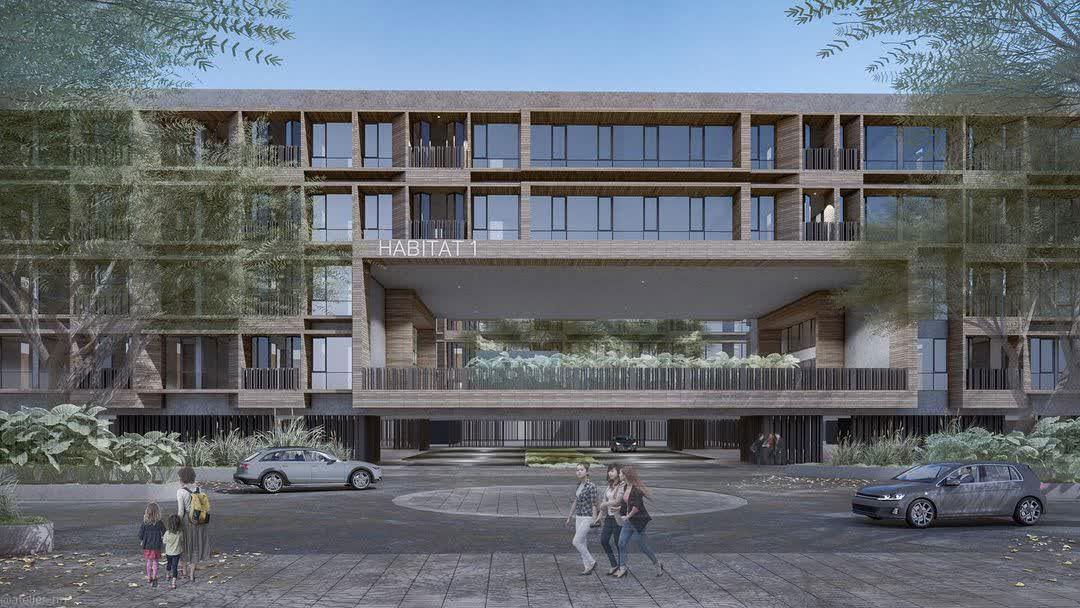
38 BRI Habitat Apartment
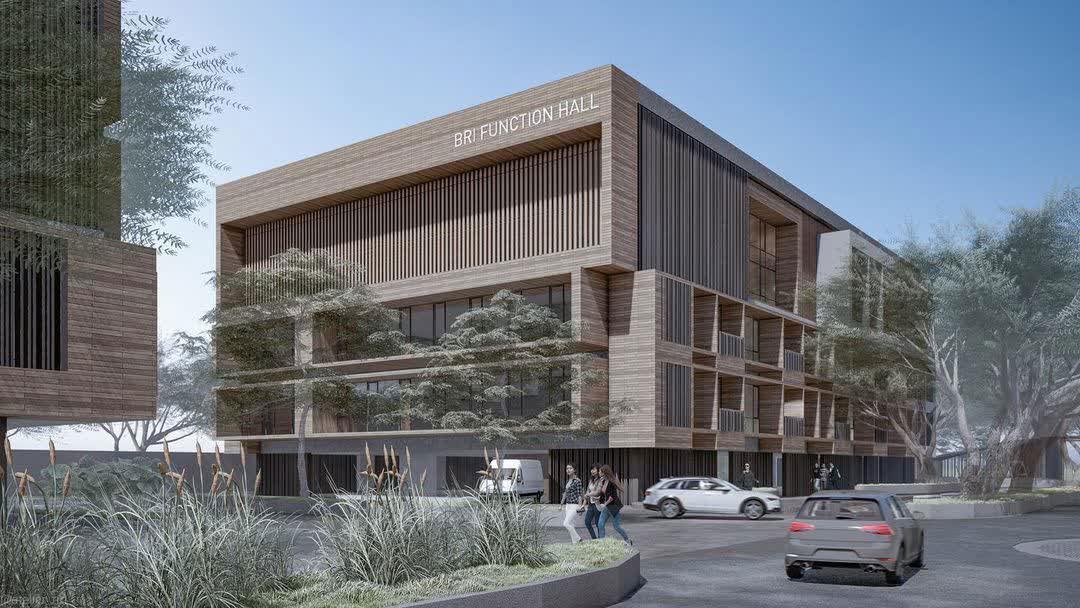
39
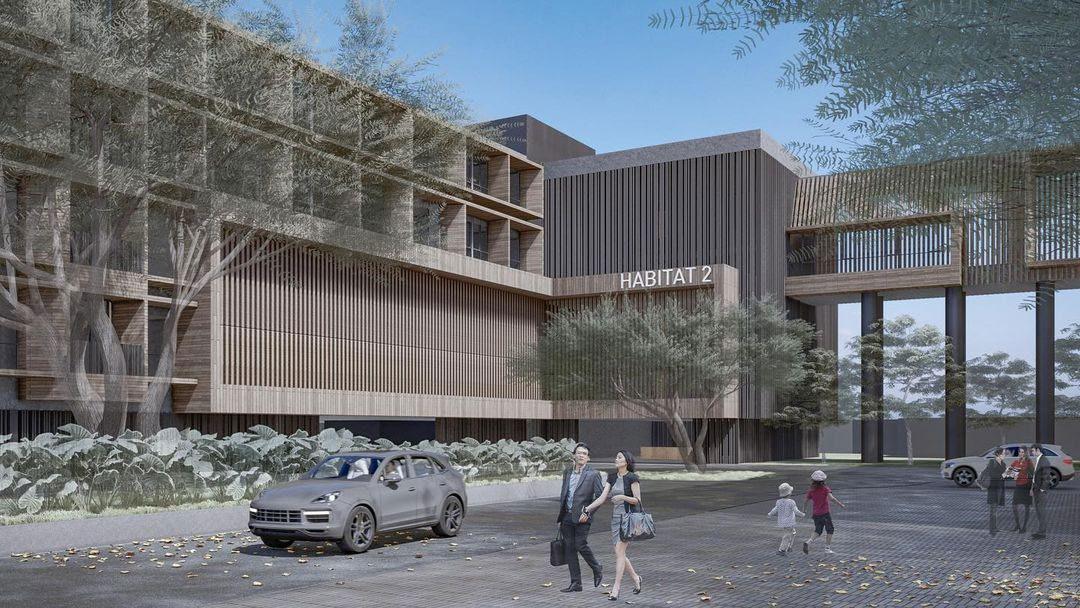
BRI Habitat Apartment, Cipete, 2021 40 BRI Habitat Apartment
POLYCARBONATE FACADE
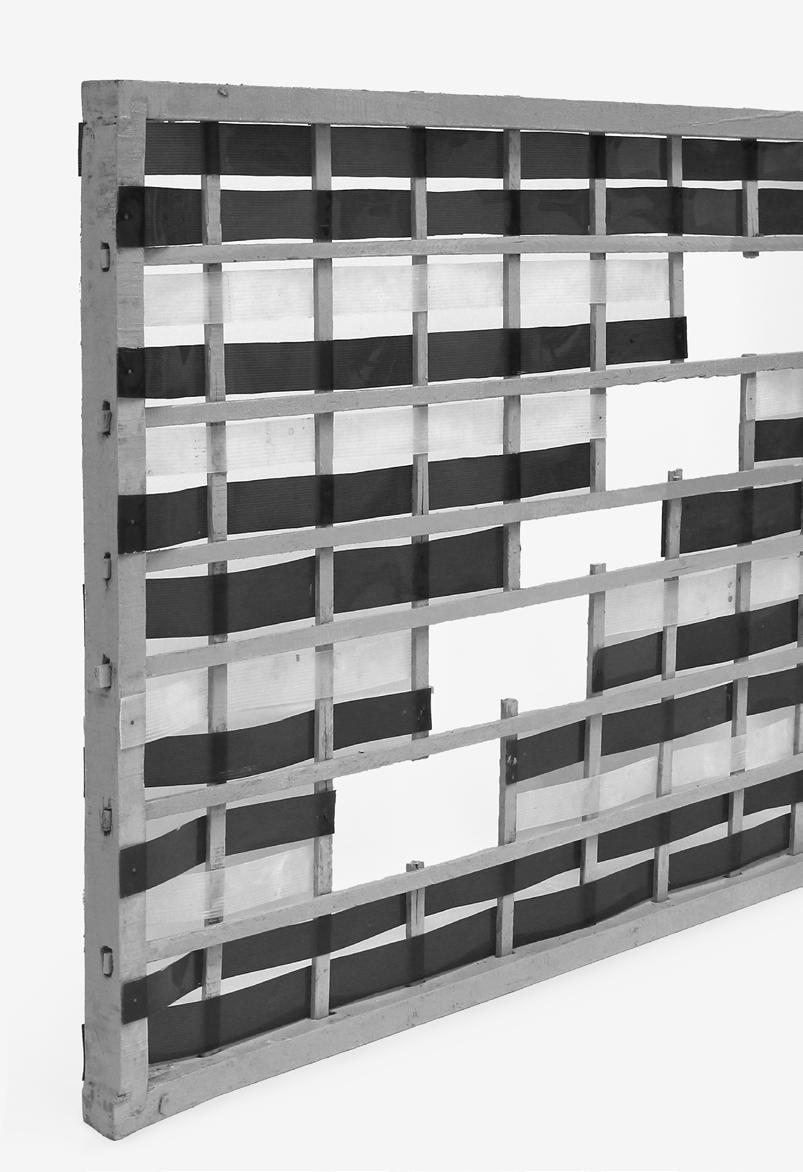
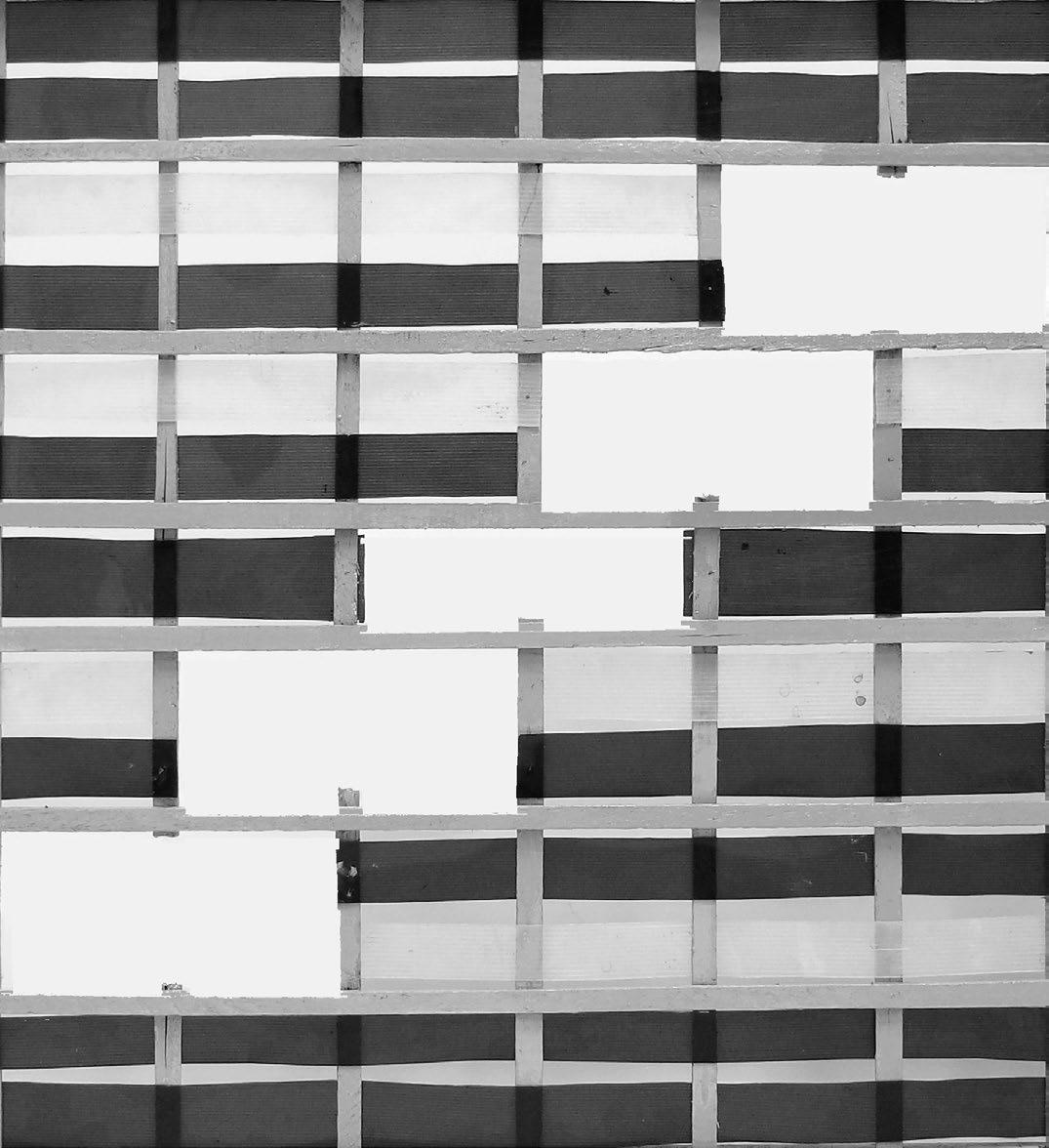
Plastic Waste Recycled Product
Polycarbonate Facade utilizes 1 mm thick polycarbonate waste which is flexible and easy to bend. This waste is easy to find as a used material for covering fences and partitions, especially exteriors with various types of colors.
Uncertain consumer needs often produce a lot of polycarbonate waste of various sizes. In response, polycarbonate of various colors and sizes is cut into small pieces and lengthwise to maximize the use of the remaining waste.
Year : 2022
Team: Michael Kevin Lewi, Thefen Liuwendy, Mely Indah, Mharlinda Puspa Dewi
41 portofolio_mharlinda_other works
Using weaving technique by combining polycarbonate color and the frame pattern of the facade structure. Polycarbonate is cut lengthwise with a thickness of 5 cm and woven on the facade frame. At each end of the joint the polycarbonate webbing is nailed to the wooden frame to keep the webbing in place. The faade frame is made of used wooden battens with a 1 x 2 cm profile arranged with a distance of 10 to 20 cm vertically and horizontally.
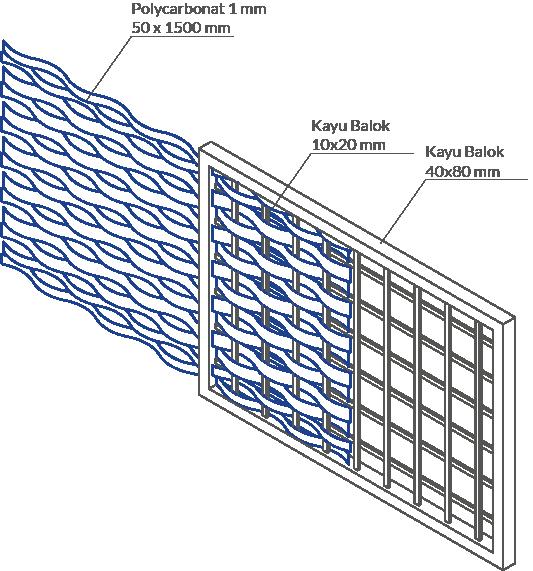
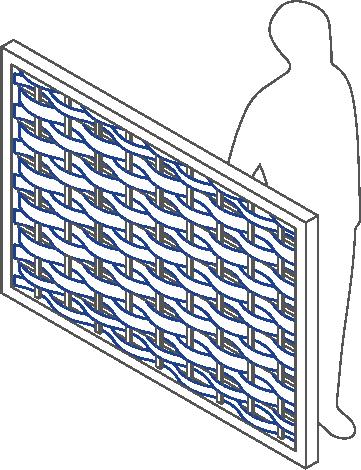
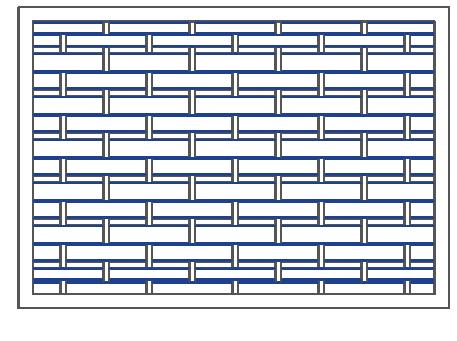
The repetition of the wicker creates pattern as a reflection of shadows. The choice and combination of material colors will also improve the quality of the space in the building that is exposed to shadows from the facade.
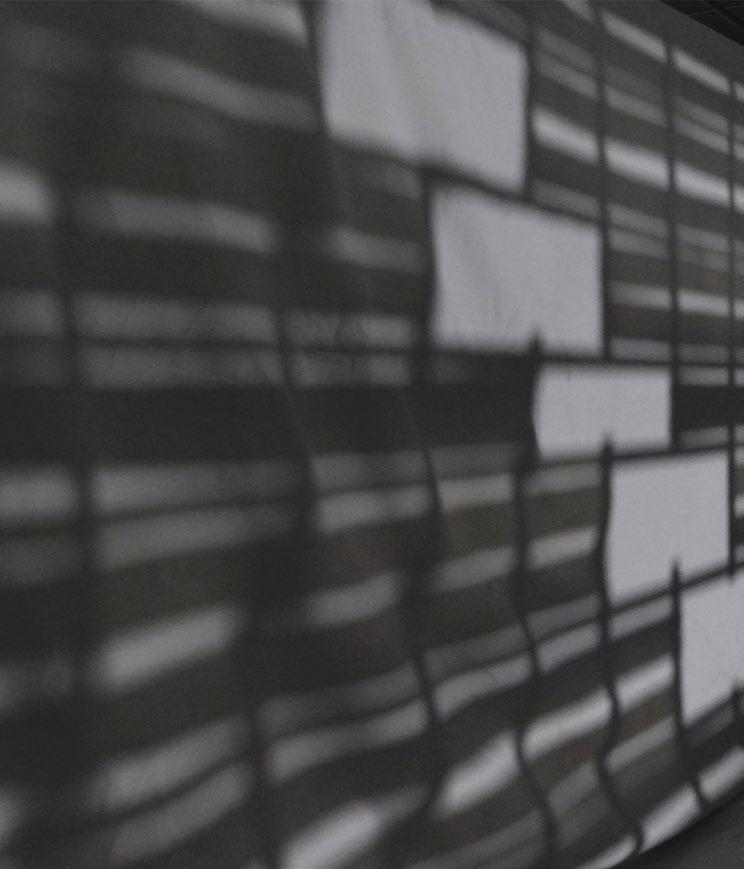
1500 1000
42 polycarbonate 1 mm 50 x 1500 mm block wood 10 x 20 mm block wood 40 x 80 mm Polycarbonate Facade
RUNDUK PADI DI BALIK BARISAN TOMBAK
Excursion Book of Ciptagelar
Story of the 2018 architecture student of University Multimedia Nusantara journey as well as learning about Kasepuhan Ciptagelar. “Runduk Padi di Balik Barisan Tombak” is a parable of the meaning of the condition of Kasepuhan Ciptagelar which is famous for its culture of glorifying rice by its people.
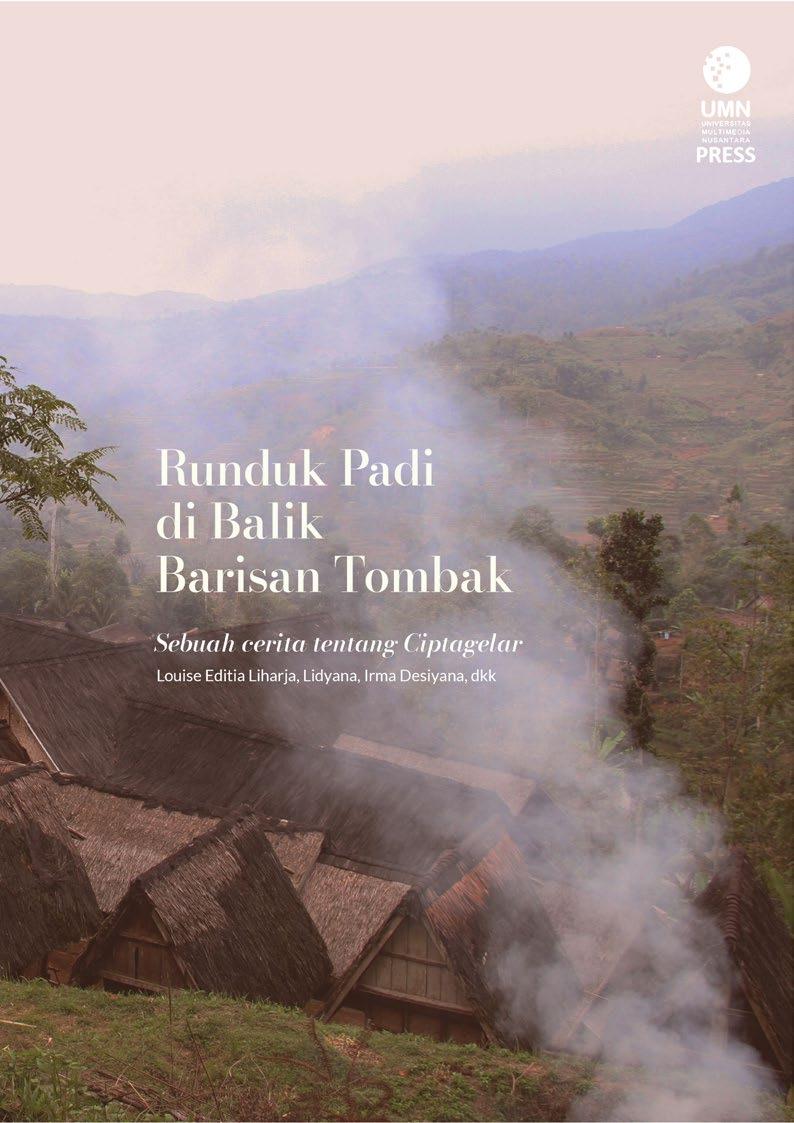
Role : Layouter, Village Mapping
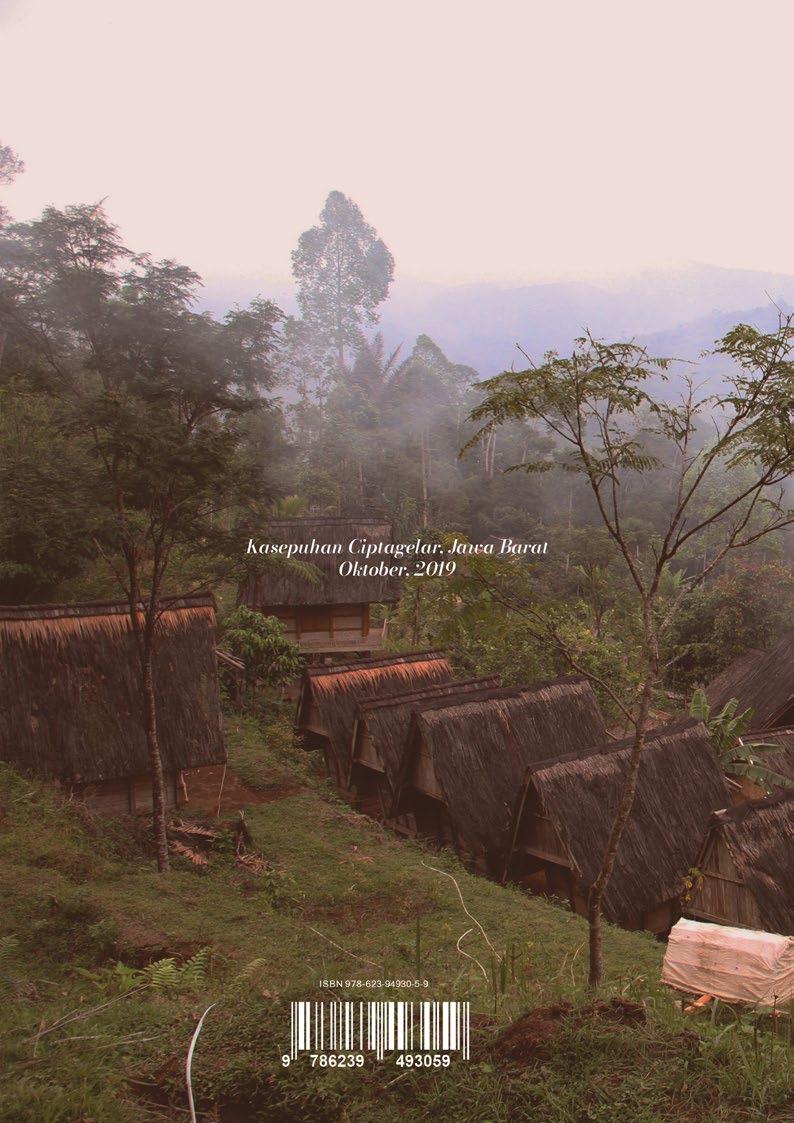
Year : 2019
Team: Jordi Kurniawan, Lidyana, Tiffany Cynthia Lynn, Mharlinda Puspa
Dewi
43 portofolio_mharlind
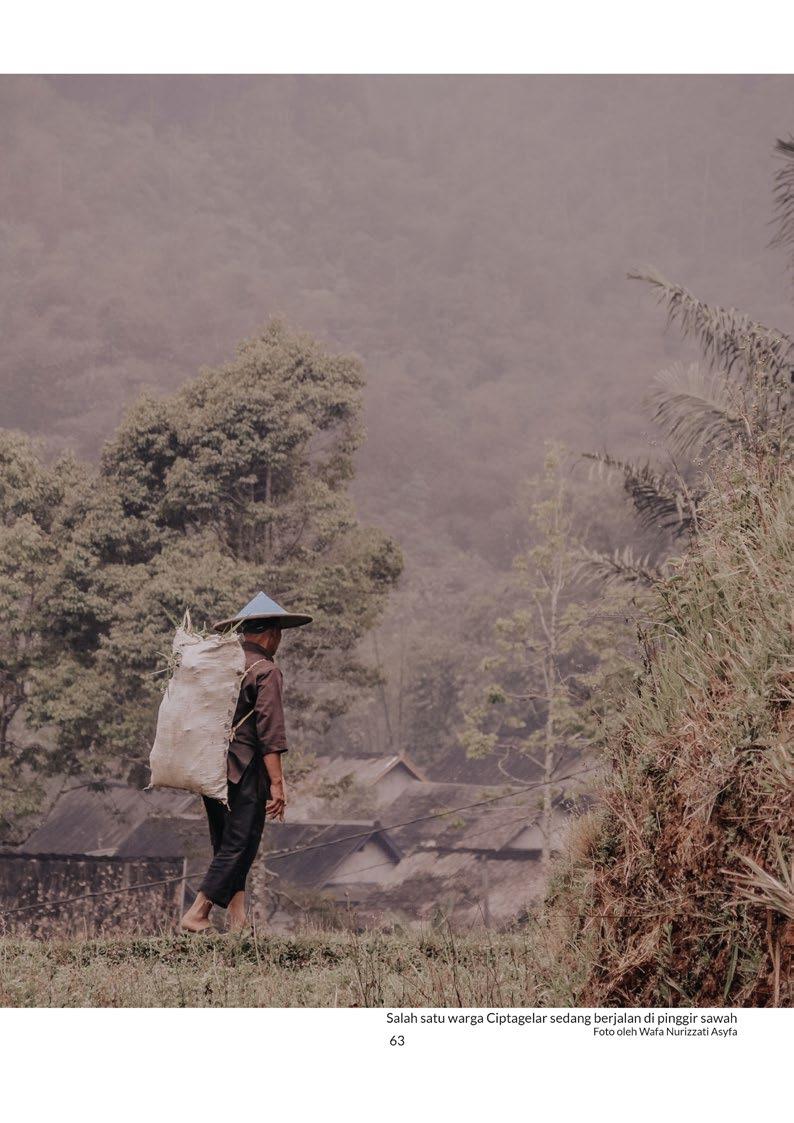
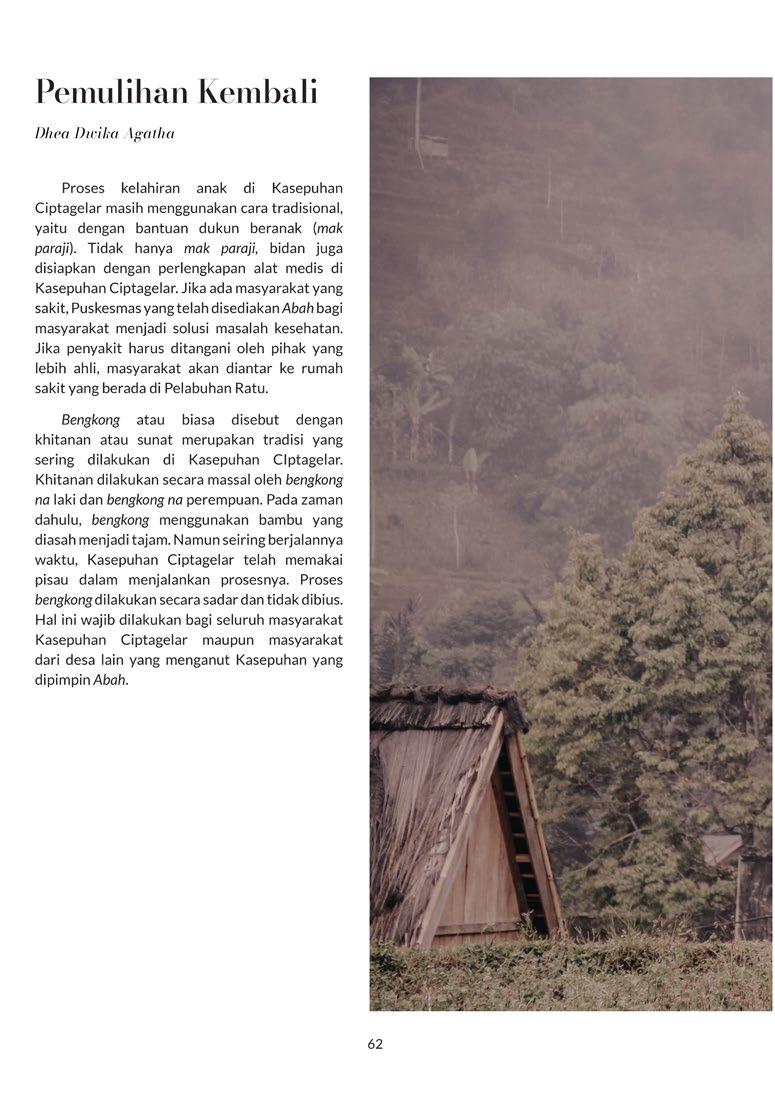
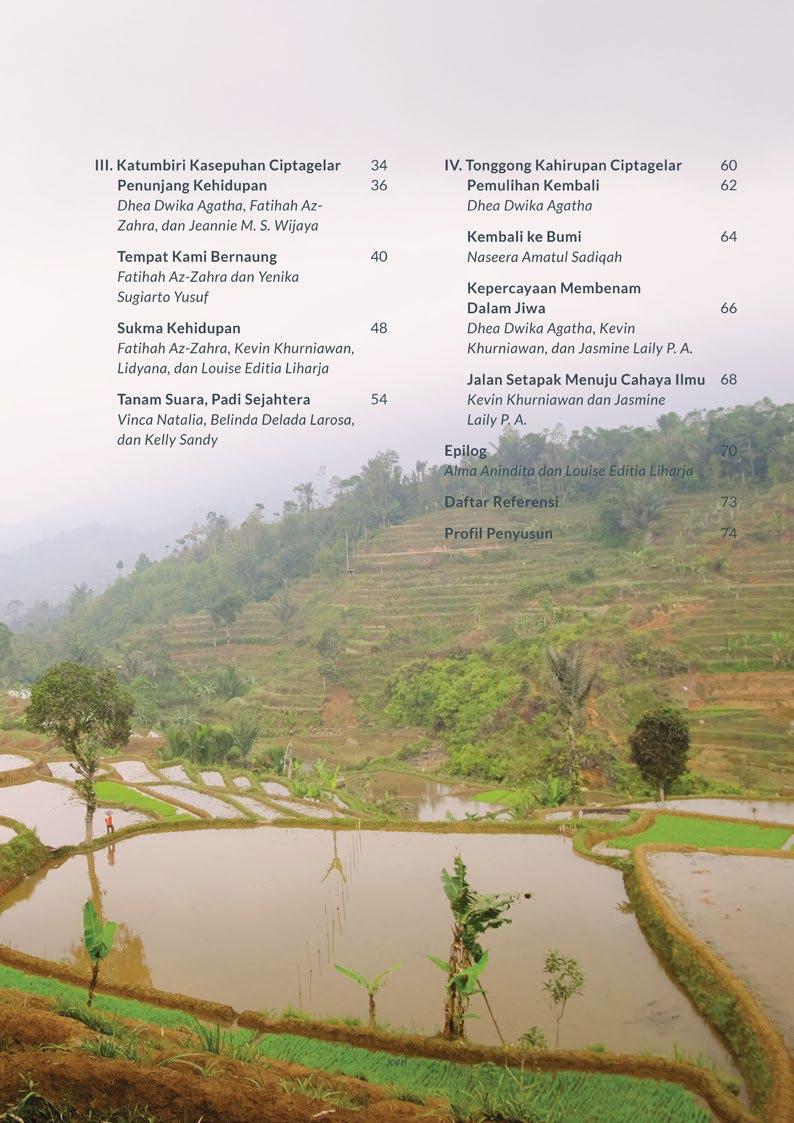
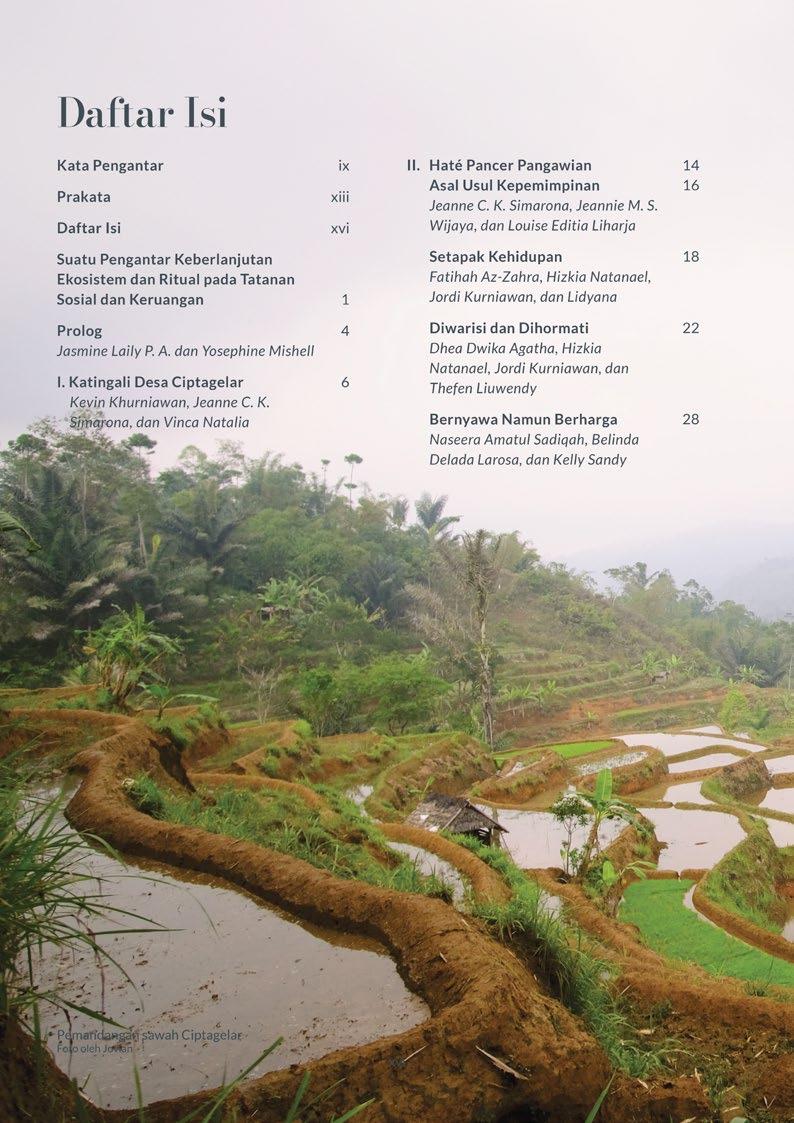
44 Runduk Padi di Balik Barisan Tombak
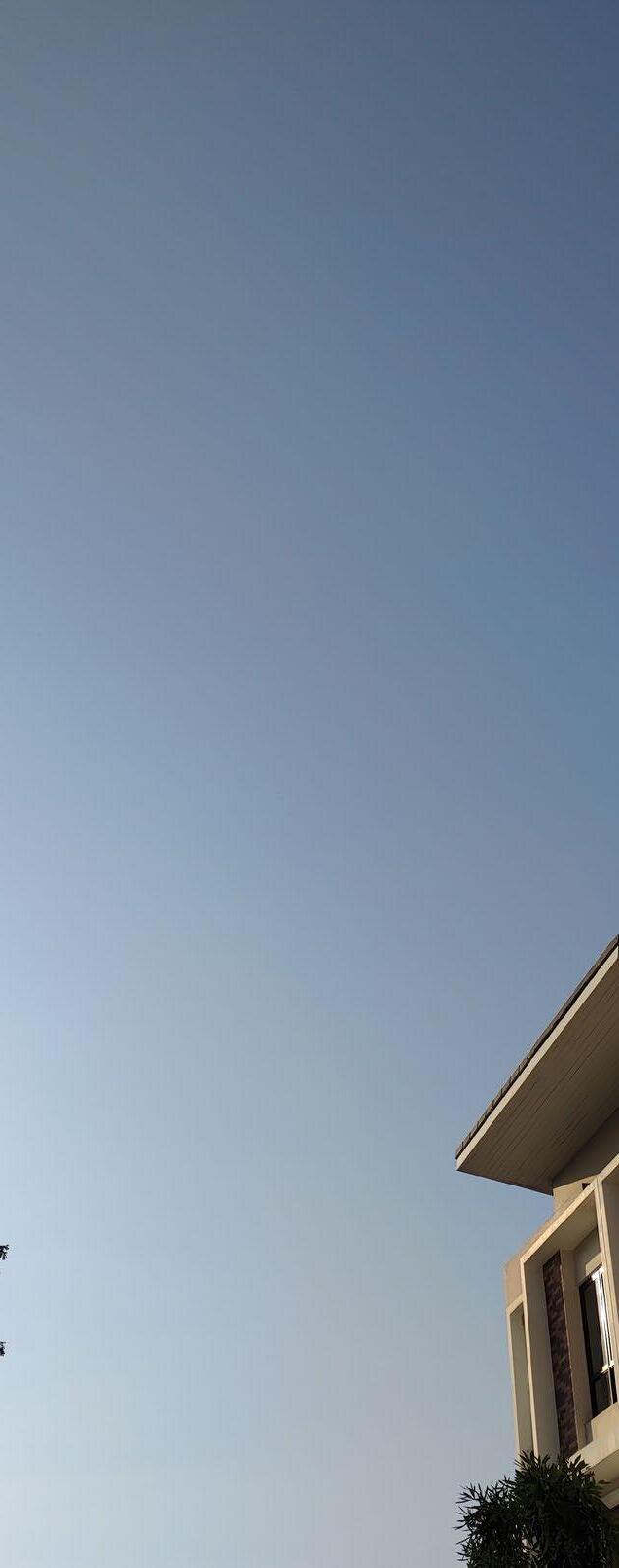
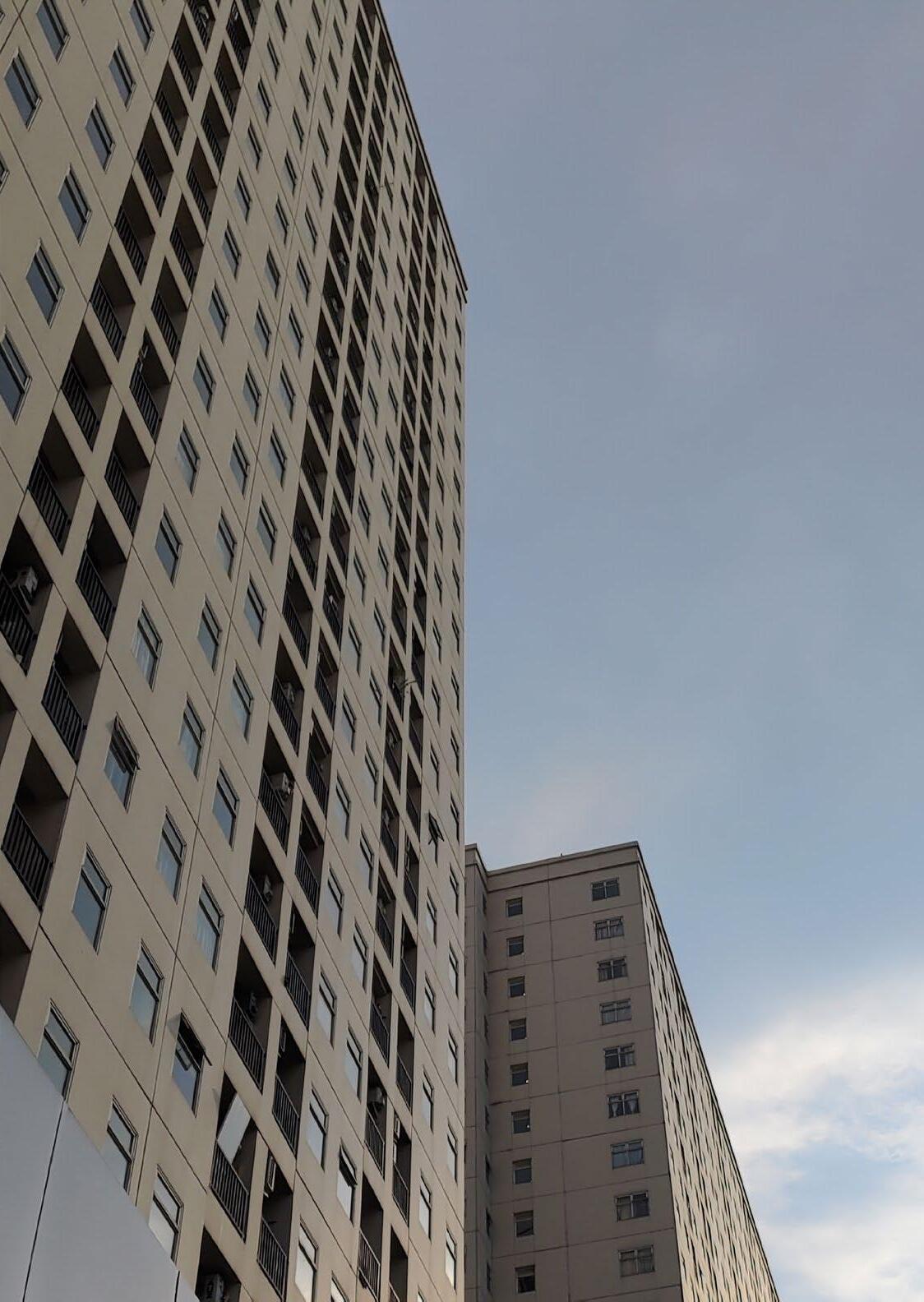
45 portofolio_mharlinda_other works PHOTOGRAPHY 2020 - 2022
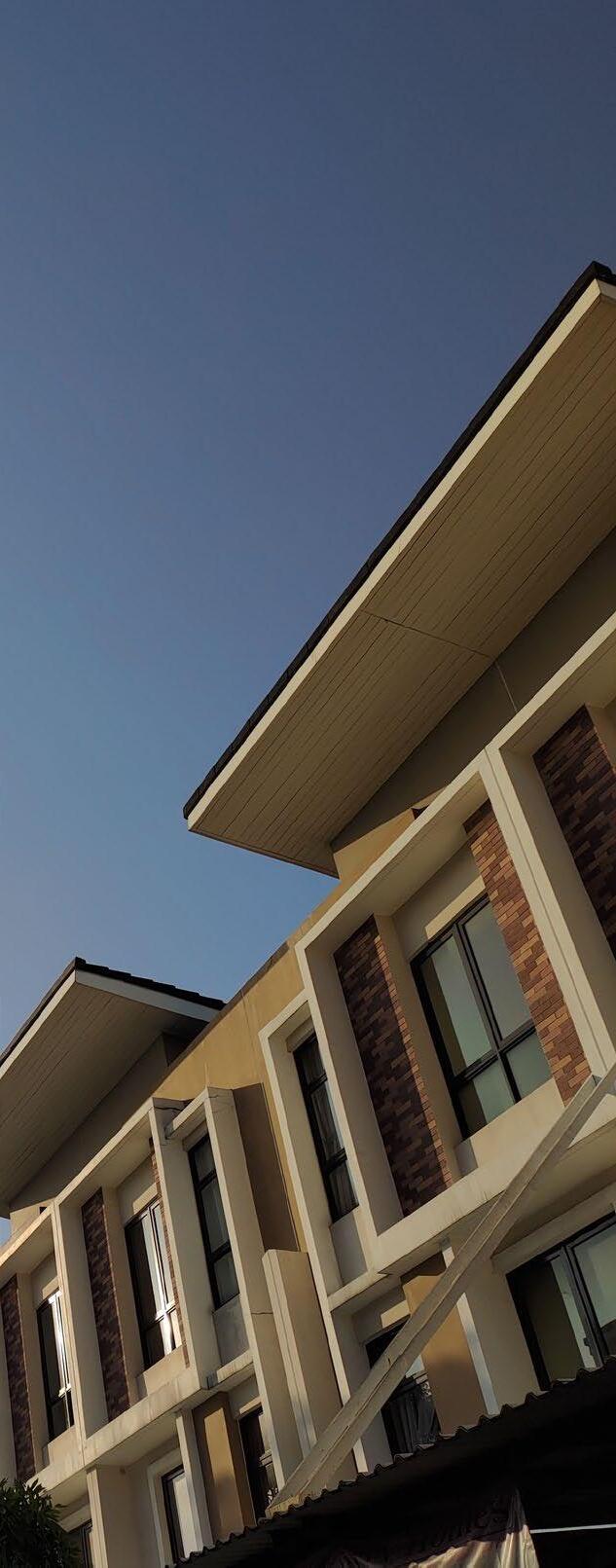
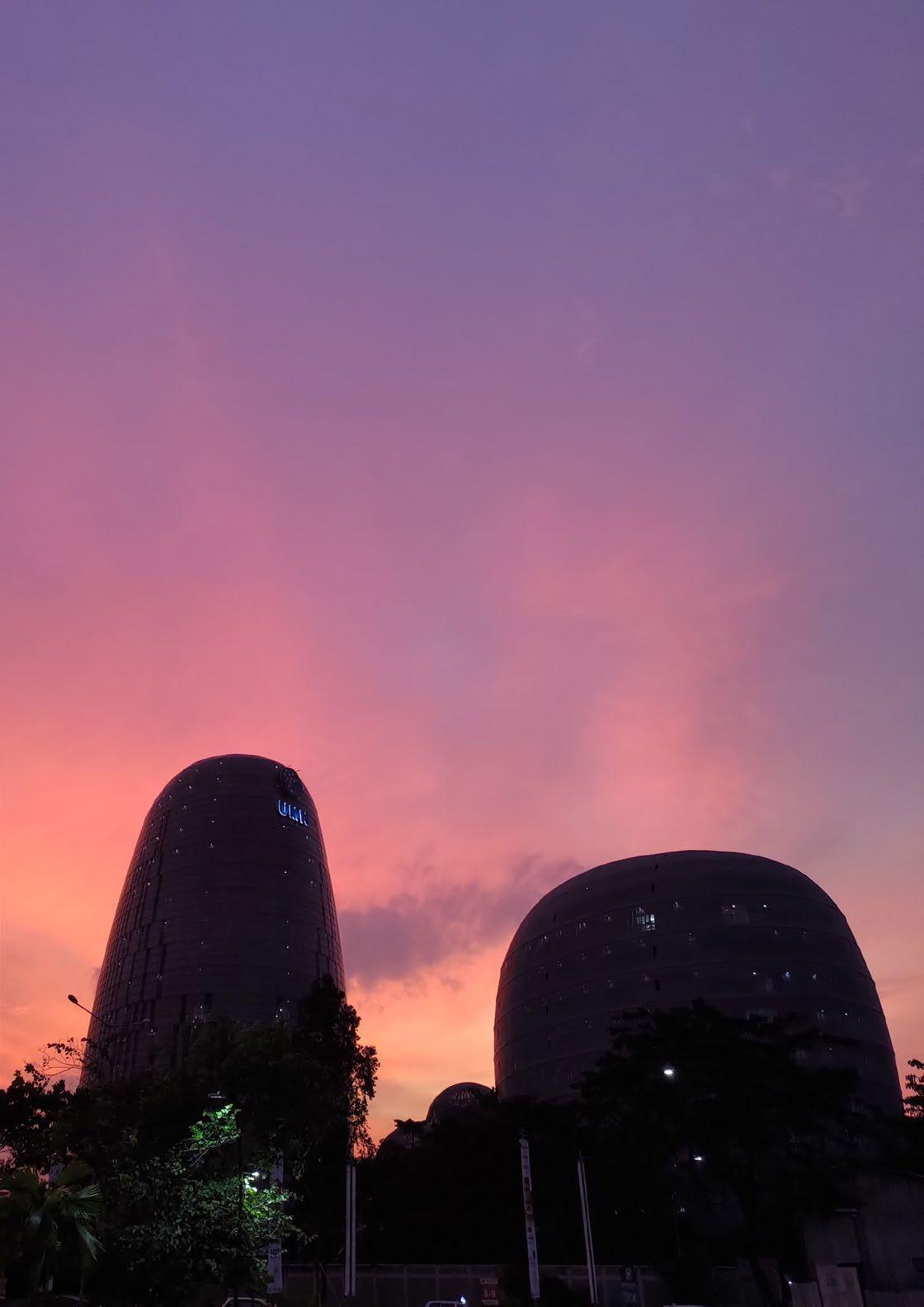
46 Photography
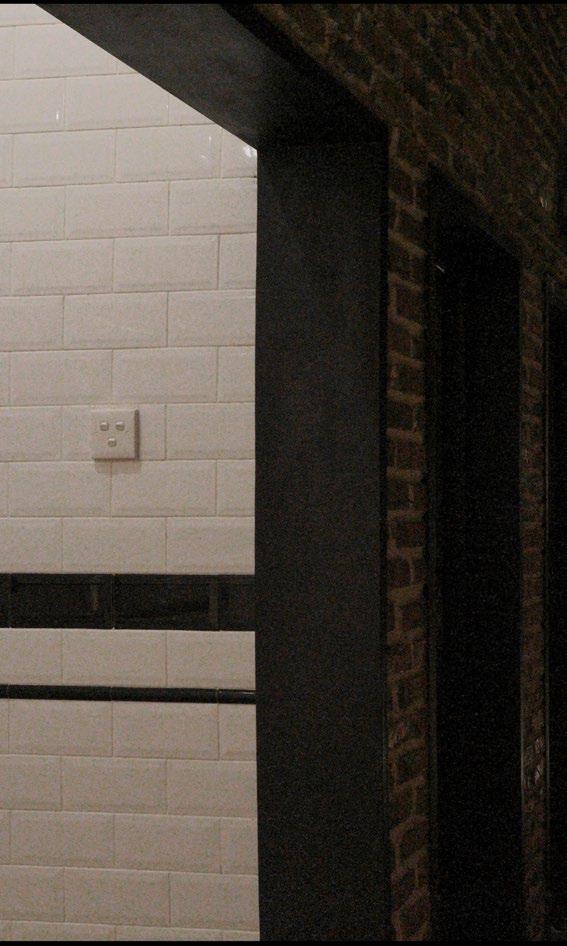
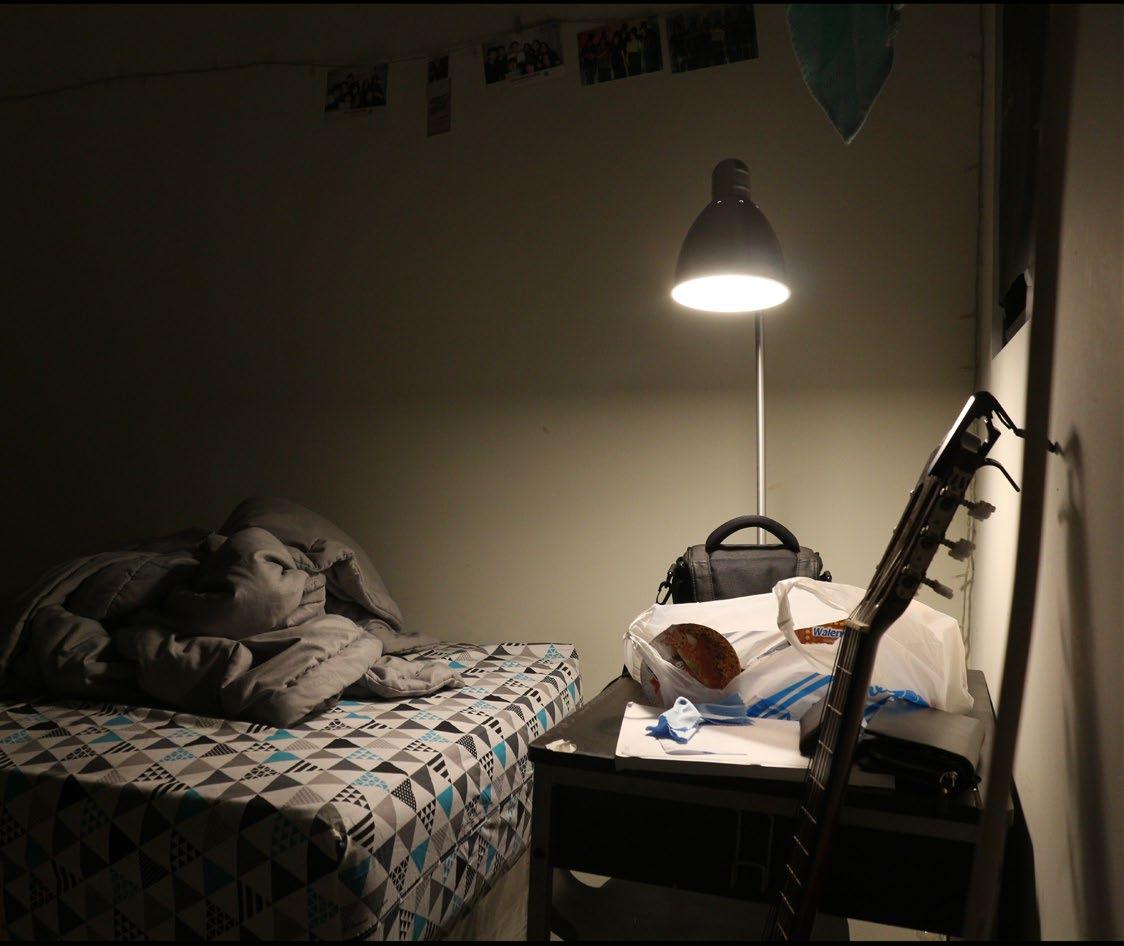
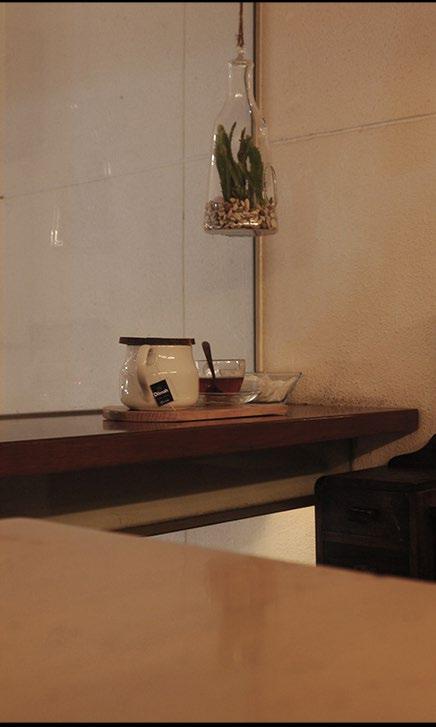
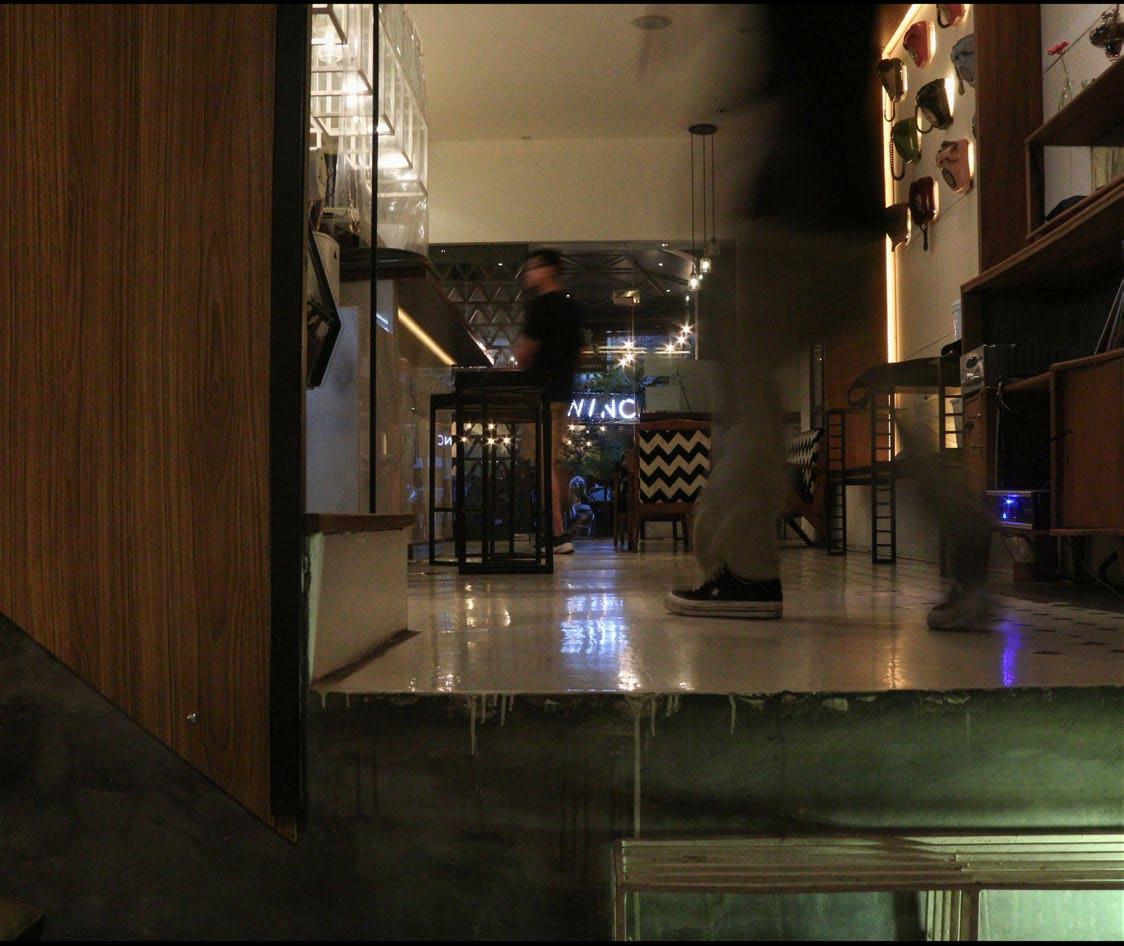
47 portofolio_mharlinda_other works
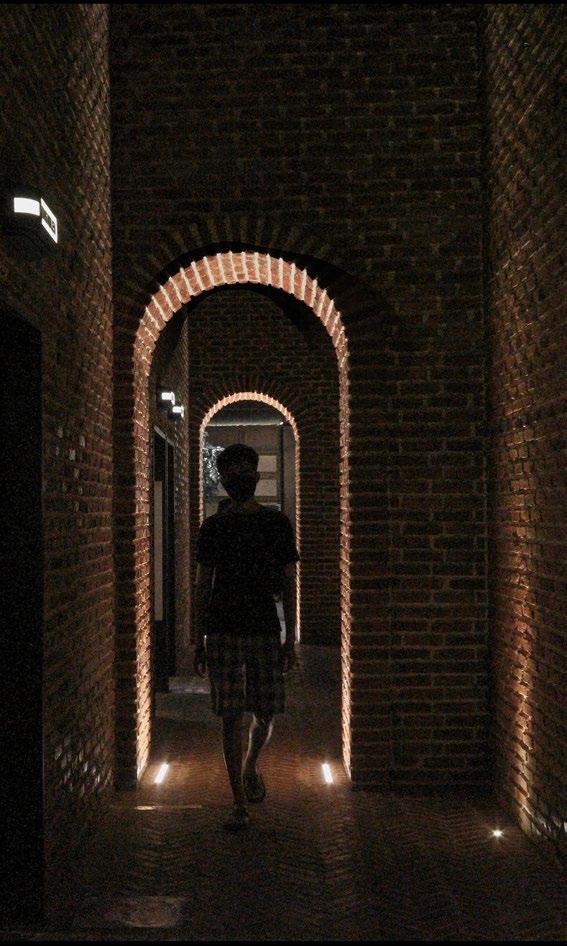
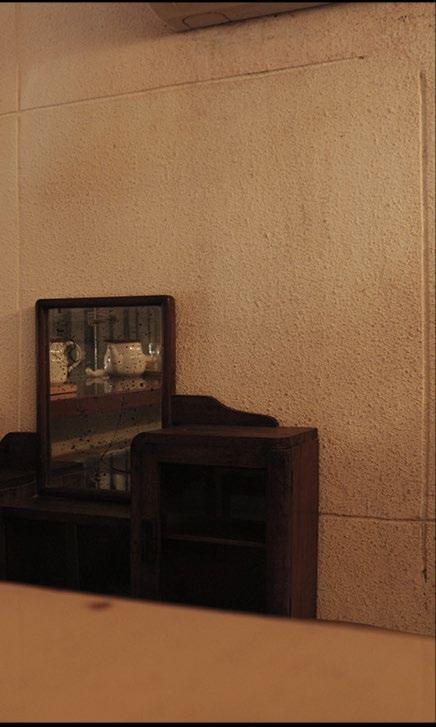
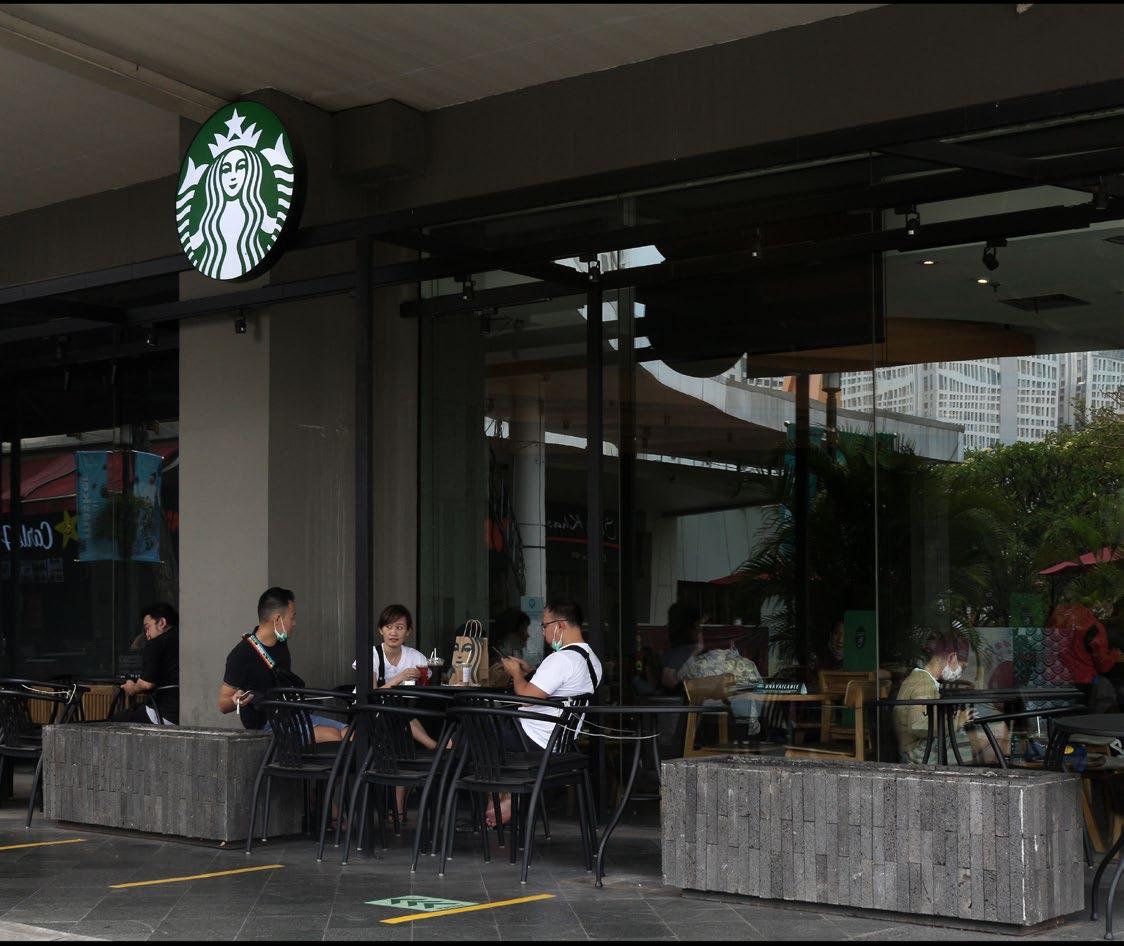
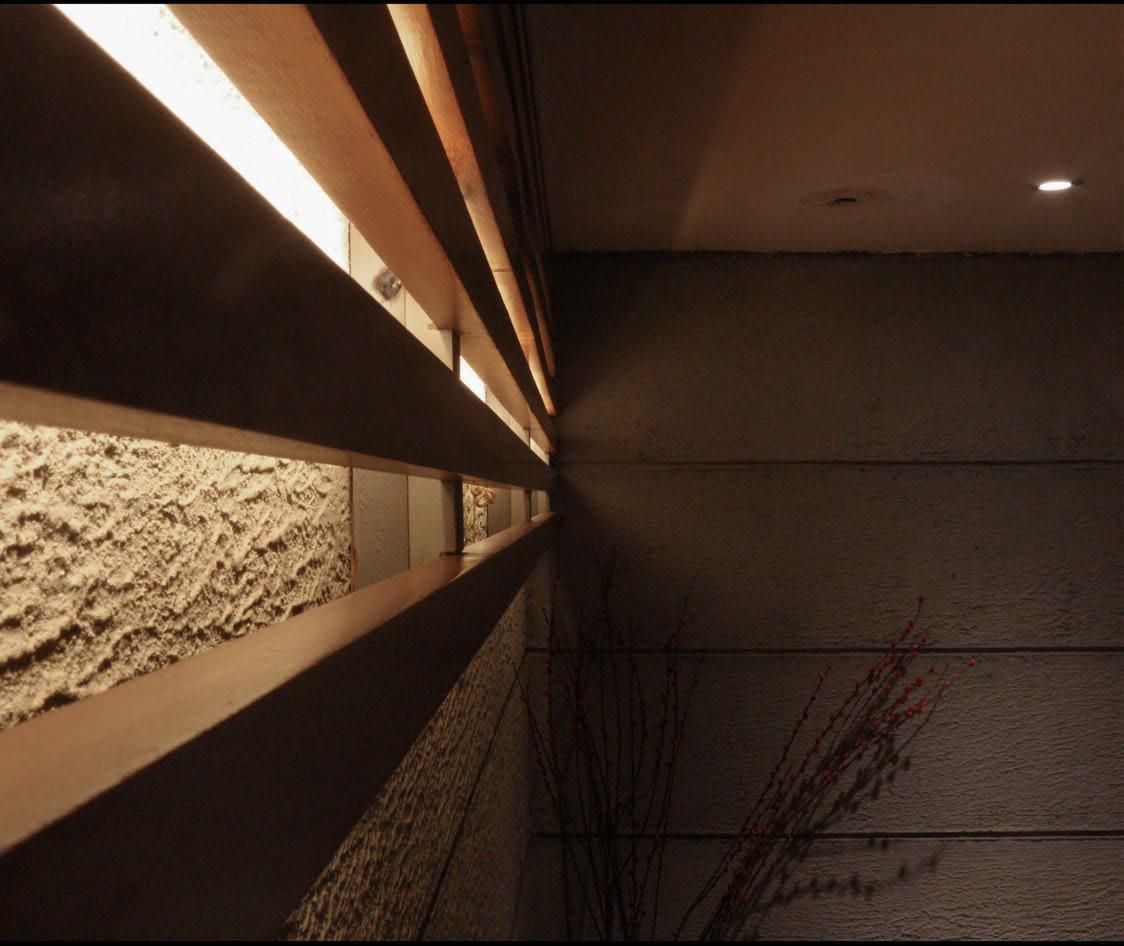
48 Photography
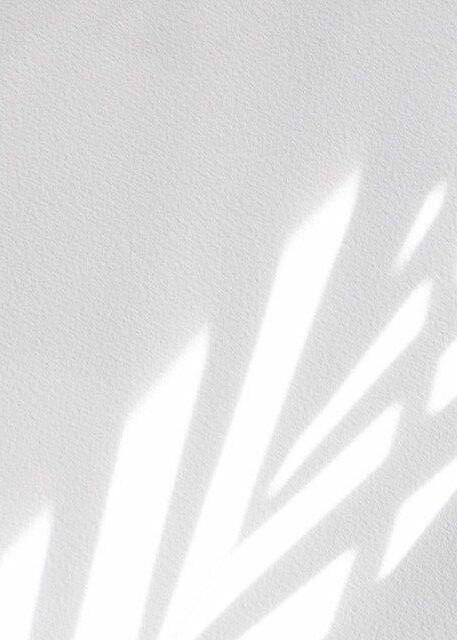
selected works 20192022 vol. 2 Mharlinda Puspa Dewi dmharlinda@gmail.com +62 838 1330 1619 thank you!
 Mharlinda Puspa Dewi
Mharlinda Puspa Dewi













































 reinforcing bar
reinforcing bar






















 gym park
meeting point
jogging track
kids park & patio
gate & post
gym park
meeting point
jogging track
kids park & patio
gate & post


































