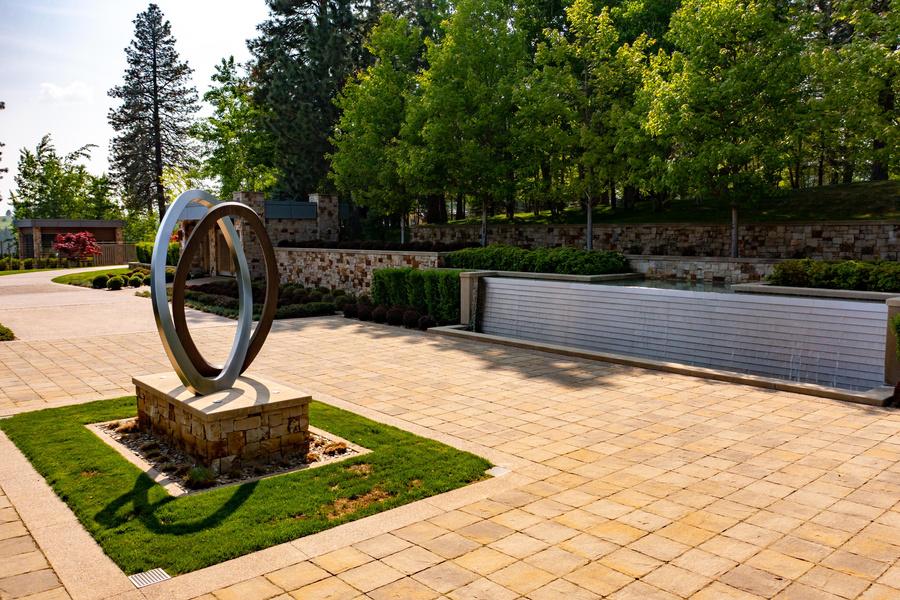
3 minute read
INSPIRATION
Welcome to this once-in-a-lifetime opportunity to secure a dream property on the most premier lots in the exclusive Estates at Black Rock
Designed by renowned architect Eric Hedlund, this warm, modern retreat is the perfect oasis The home features over 60,000 square feet of vibrant Telluride stone, wrapping around the full circular driveway, framing the sizable waterfall and custom ironwork sculpture This was commissioned by the homeowner after a similar piece in Manhattan
Advertisement
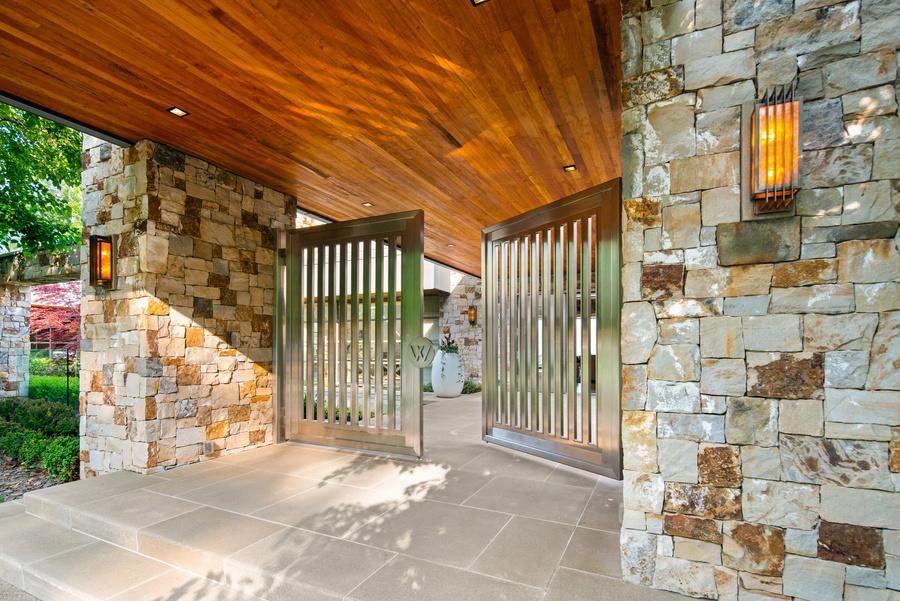
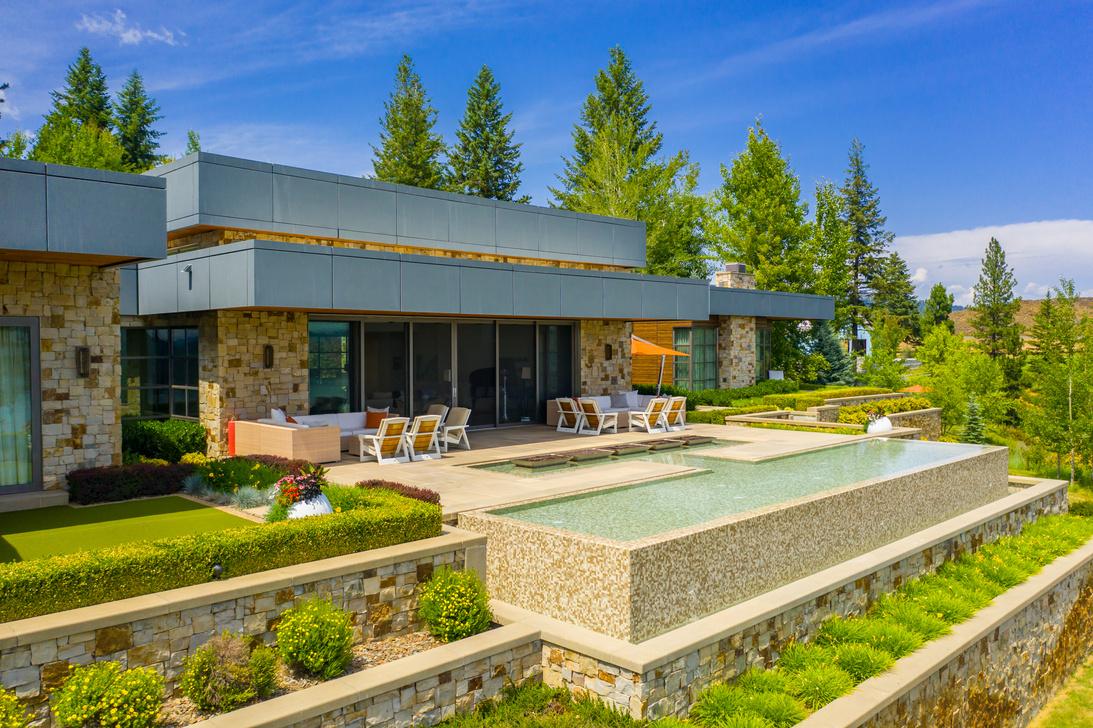
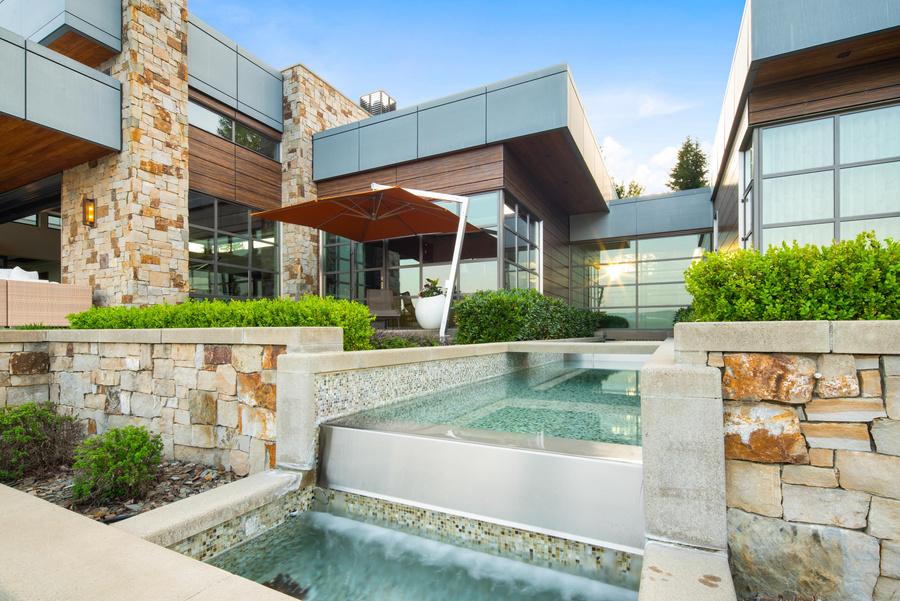
The main home's double iron work gate offers an impressive entrance, flanked by two of the estates' many reflecting pools and waterfalls The home's exterior is clad in a continuation of the Telluride stone, zinc panels, and Trespa zebra wood siding with teak soffits. Designed exclusively for main floor living, the home is 7,766 square feet with a three-bedroom layout, two offices, a professional grade kitchen, two separate guest suites along with a 2,200 square foot guest house, a potting shed, and a regulationsize pickleball court
Hope’s steel window systems were installed to allow for stunning and commanding views, up to 220 degrees of Lake Coeur d’Alene The architect truly maximized and yet kept a low profile, southeasterly design to take full advantage of the view, yet keeping the home well blended into the natural, lakeside environment
Step into the home’s 40-foot wide living area where you are greeted by a full bar with easy access to the formal dining area and outside terrace A minimalist open gas fireplace elevates up to the teak ceiling paneling, with an expansive row of windows to bring in an abundance of natural light throughout the day The owners ’ extensive Western art collection is highlighted well with the understated elegance of the architecture and design
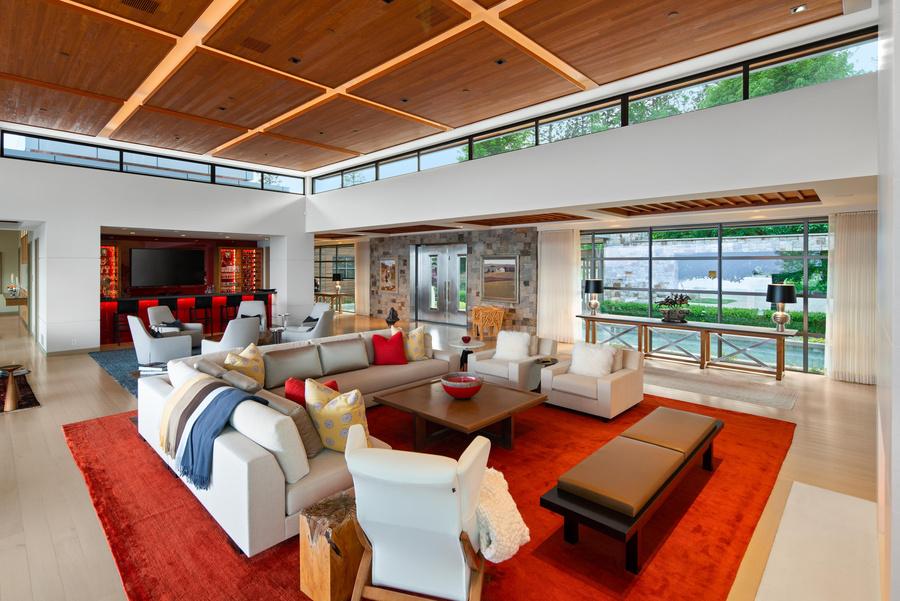
Decorated by the esteemed Dallas designer, Chandra Payne, the vignettes of living space remain low profile in order to maintain the dramatic awe-inspiring views off the terrace to the lake The fully expandable doorways in both the living and dining spaces allow for a seamless expansion into the patio area with a sizable overhang for shade without restricting any of the views

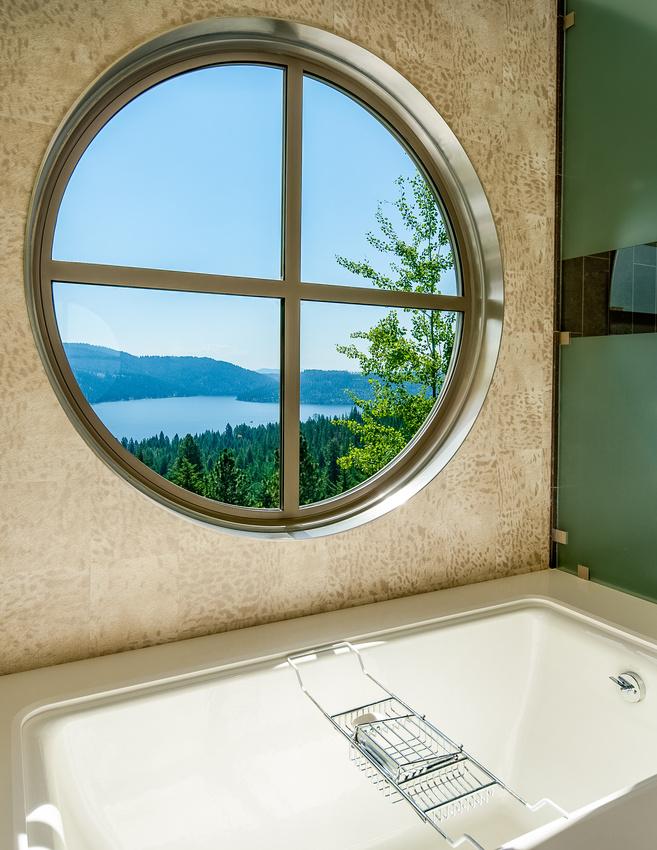
Five custom-built gas fire pits appear to float over the expansive reflecting pool The formal dining is ideal for entertaining and the home has proven as such having been the perfect locale for events with over 200 guests! Pass-through space to the kitchen and two separate entryways make access to the professional cook's kitchen a breeze Top-of-the-line Italian cabinetry, Gaggenau appliances, an expansive island, and natural light from above make this space the peak of function and design - truly any Chef’s dream

Enter the primary suite via a dramatic glass bridge that crosses one of the narrow, rectangular reflecting pools surrounding the house Light and bright with one of four fireplaces, the dramatic lake views continue The expansive his and hers primary bathroom has an adjoining large walk-in closet, plus an exercise room
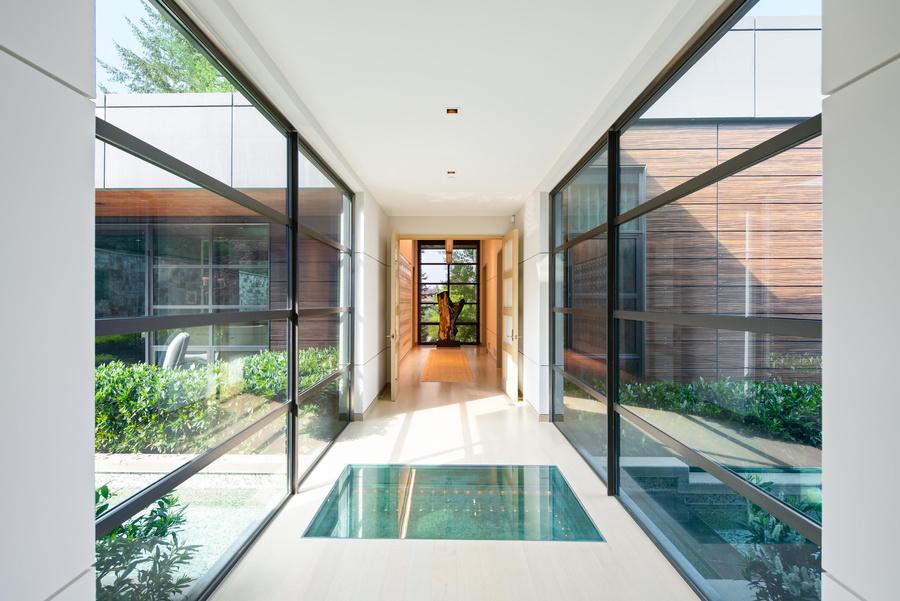

The guest wing features a central living area with a private patio off of each en-suite bedroom
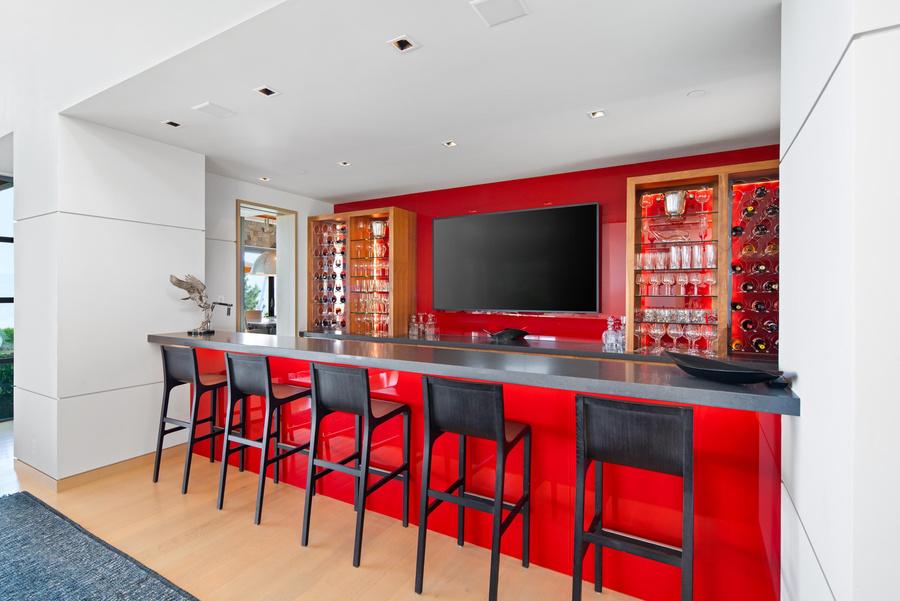
The 2,200 square foot guest house is fully self-contained, complete with an expansive great room, a full kitchen, an en-suite bedroom, and a bunk room with an attached bathroom perfect for the littlest guests There is also an additional entertaining area
The landscaping design features a collection of native trees, shrubs, and hardy plants in a series of gardens and terraces cascading down the hill from the home The potting shed boasts a sanctuary to cultivate gorgeous flowers, plantings, or fruit from the small orchard

Are you a pickleball enthusiast? Join the fastest-growing recreational sport with your own private court
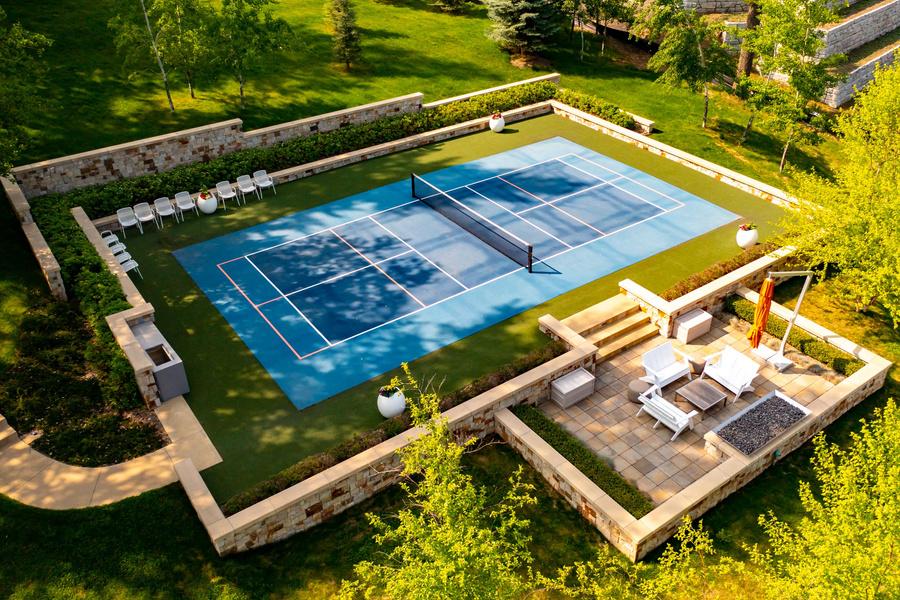
Aside from the extraordinary amenities at this estate, the ideal opportunity for community and connection is available with membership at the Golf Club at Black Rock Its thriving membership gives the opportunity for friendships that will last a lifetime while enjoying world-class golf, dining, and waterfront activities Homeowners in the Estates have exclusive access to Cedar Tree Point which is a separate clubhouse with a private boat slip. This can be accessed by a golf cart from the main house.
Legacy properties of this caliber are a rare find Welcome home!
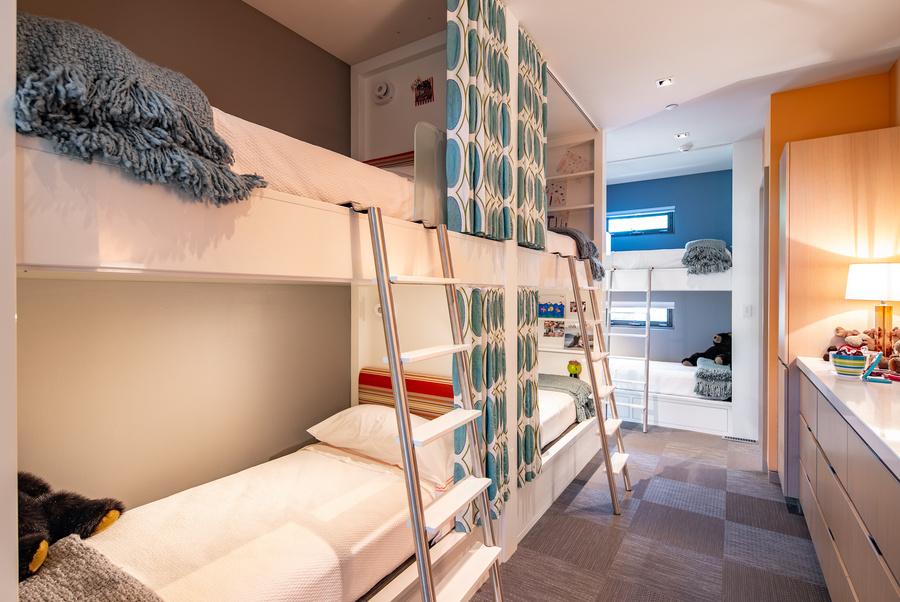
Offered for sale at $24,500,000

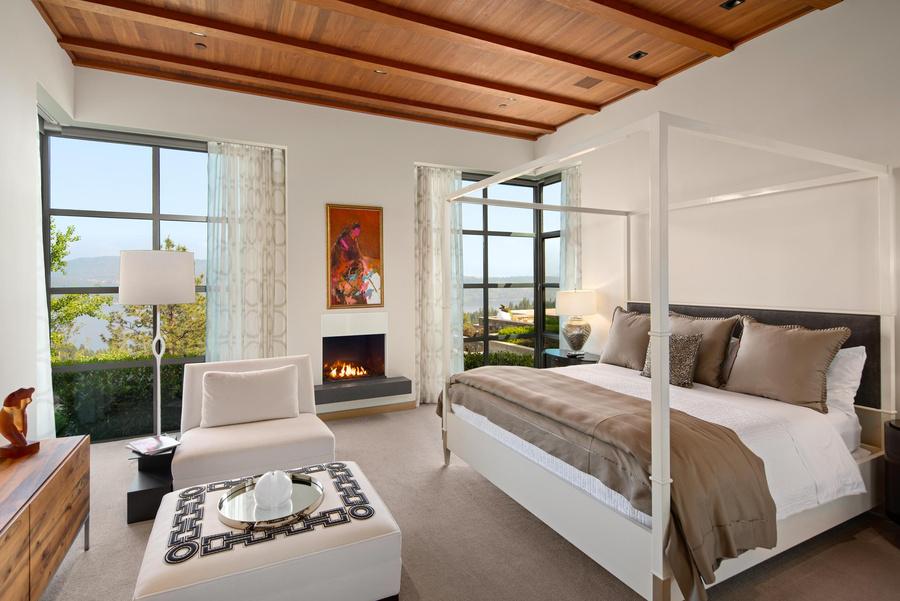
Special Features
60,000 Square Feet of Telluride Stone
Multiple Custom Reflecting Pools and Waterfalls
Surround the Property
Custom Ironwork Sculpture
Double Ironwork Gate
Zinc Panels
Trespa Zebra Wood Siding with Teak Soffits
7,766 Sq Ft Main House.
2,200 Sq Ft Guest Home
Professional Grade Kitchen with Italian cabinetry
Potting Shed with Sauna, Shower & Small Orchard
Regulation Sized Pickleball Court
40-foot Wide Living Area
Full Indoor Bar
5 Custom Built Gas Fire Pits Appear to Float Over the Expansive Reflecting Pool
220 Degree Expansive Lake Views
Large Walk-In Closet with Separate Laundry area
Exercise Facility










