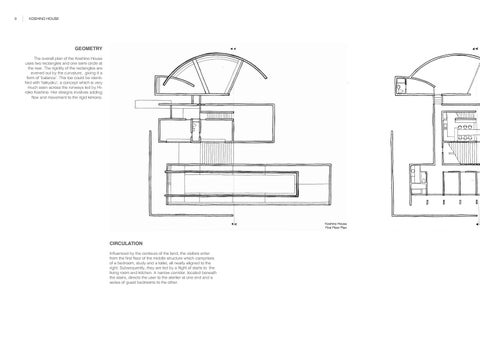9
KOSHINO HOUSE
GEOMETRY The overall plan of the Koshino House uses two rectangles and one semi circle at the rear. The rigidity of the rectangles are evened out by the curvature, giving it a form of ‘balance’. This too could be identified with ‘taikyoku’, a concept which is very much seen across the runways led by Hiroko Koshino. Her designs involves adding flow and movement to the rigid kimono.
Koshino House First Floor Plan
CIRCULATION Influenced by the contours of the land, the visitors enter from the first floor of the middle structure which comprises of a bedroom, study and a toilet, all neatly aligned to the right. Subsequently, they are led by a flight of starts to the living room and kitchen. A narrow corridor, located beneath the stairs, directs the user to the aterlier at one end and a series of guest bedrooms to the other.
