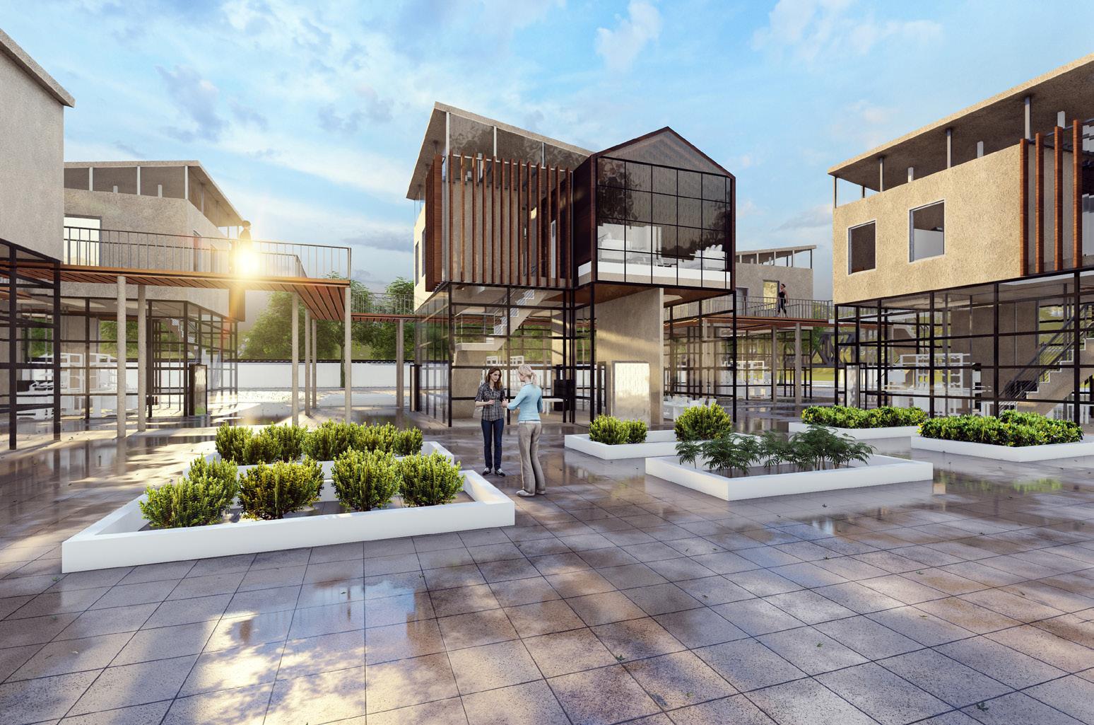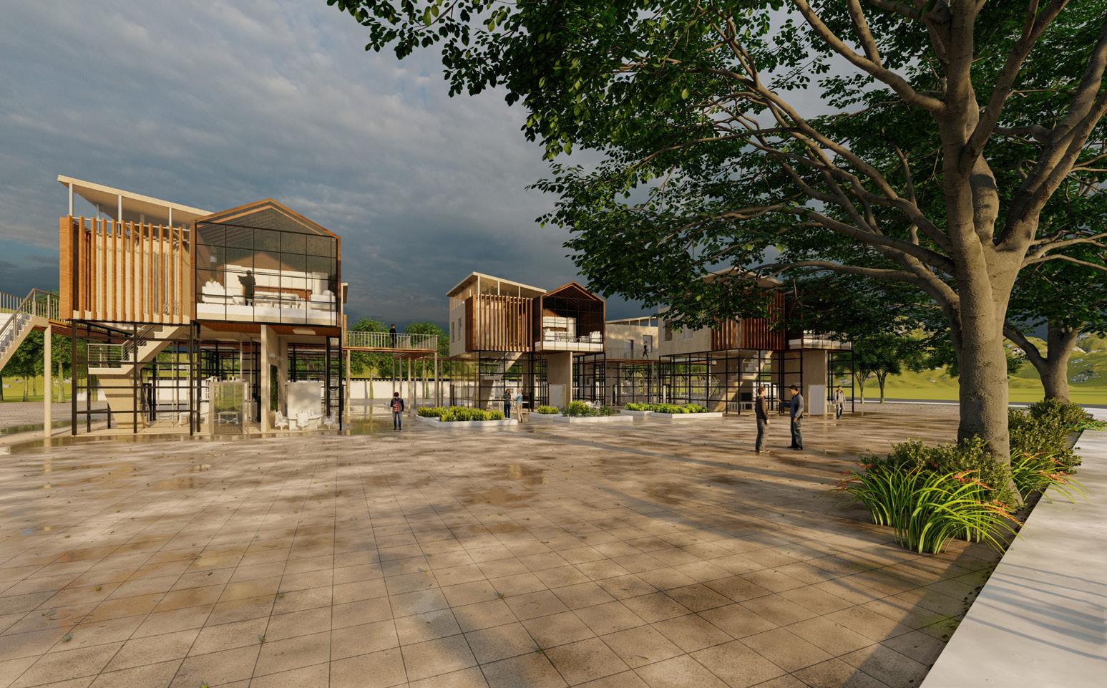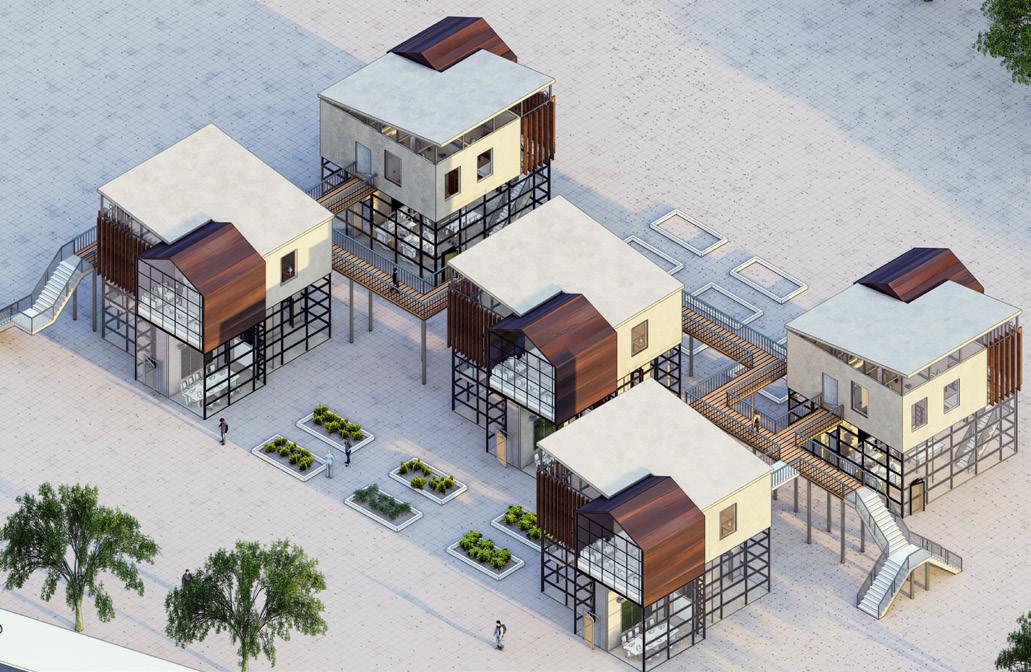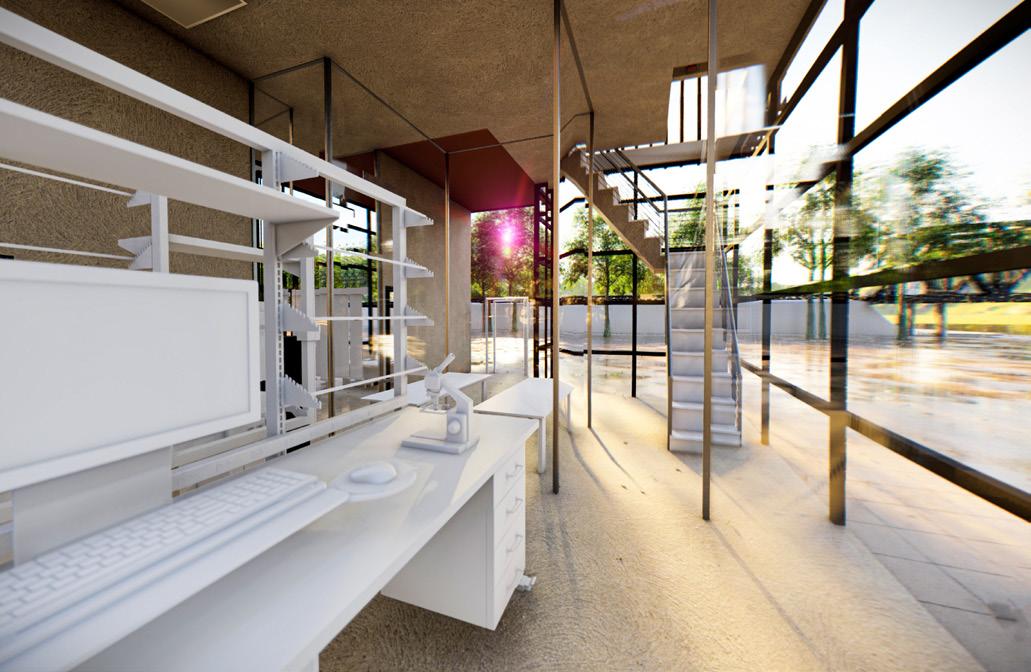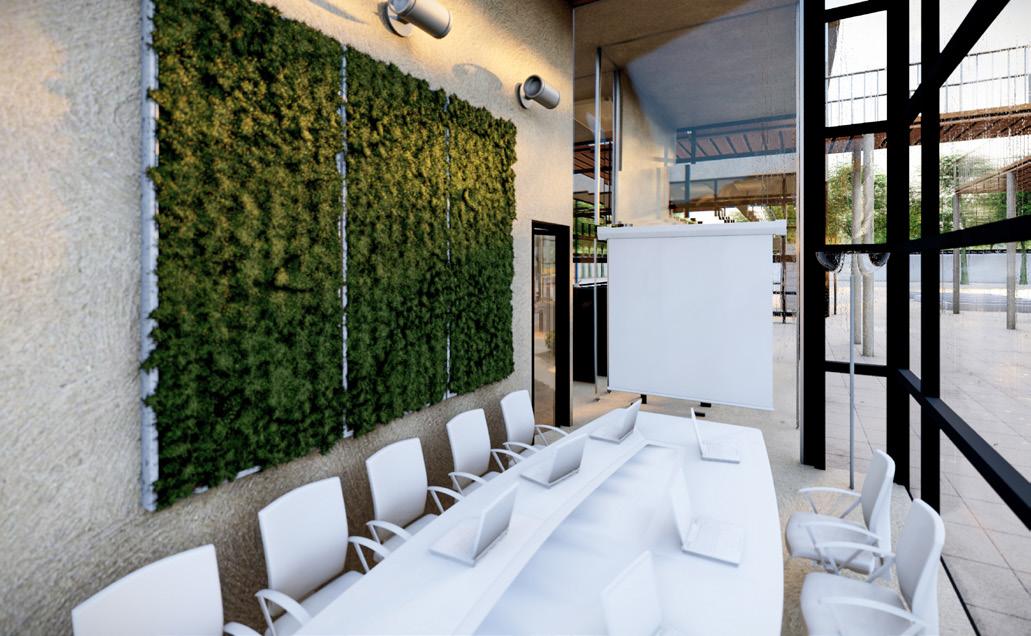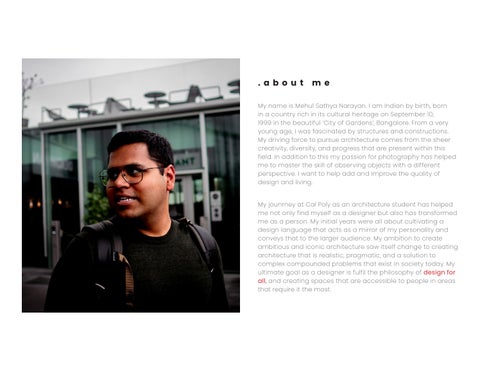.thedesigner
.about me
My name is Mehul Sathya Narayan. I am Indian by birth, born in a country rich in its cultural heritage on September 10, 1999 in the beautiful ‘City of Gardens’, Bangalore. From a very young age, I was fascinated by structures and constructions. My driving force to pursue architecture comes from the sheer creativity, diversity, and progress that are present within this field. In addition to this my passion for photography has helped me to master the skill of observing objects with a different perspective. I want to help add and improve the quality of design and living.
My jounrney at Cal Poly as an architecture student has helped me not only find myself as a designer but also has transformed me as a person. My initial years were all about cultivating a design language that acts as a mirror of my personality and conveys that to the larger audience. My ambition to create ambitious and iconic architecture saw itself change to creating architecture that is realistic, pragmatic, and a solution to complex compounded problems that exist in society today. My ultimate goal as a designer is fulfil the philosophy of design for all , and creating spaces that are accessible to people in areas that require it the most.

.contents
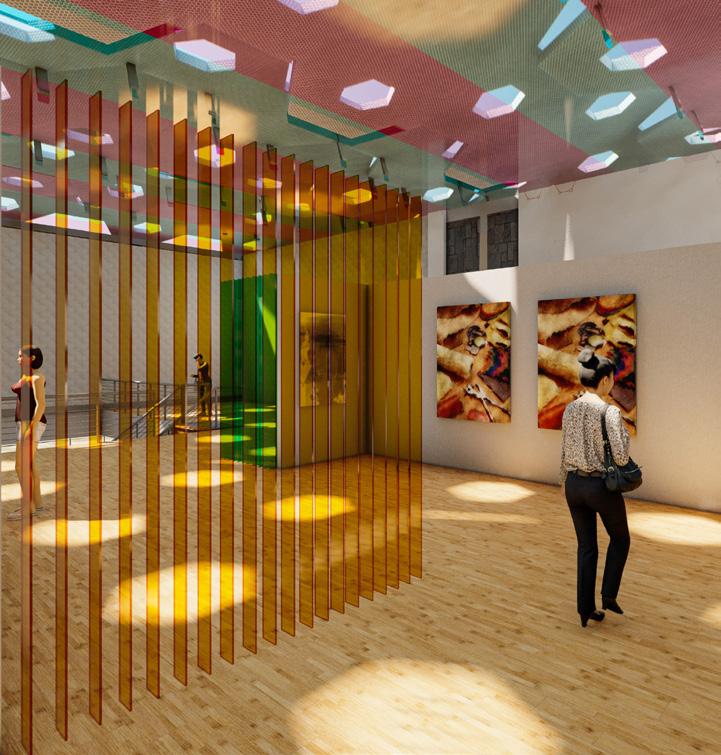
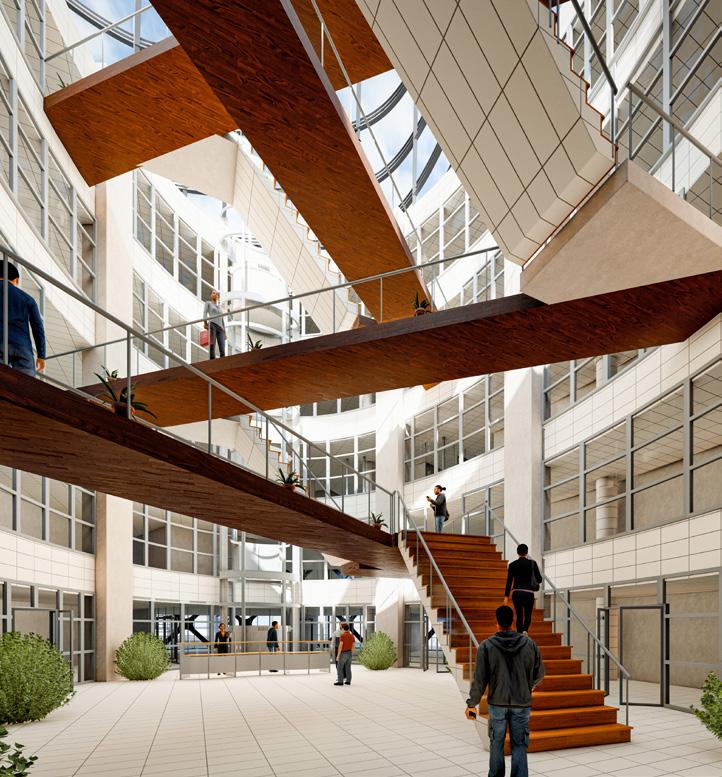
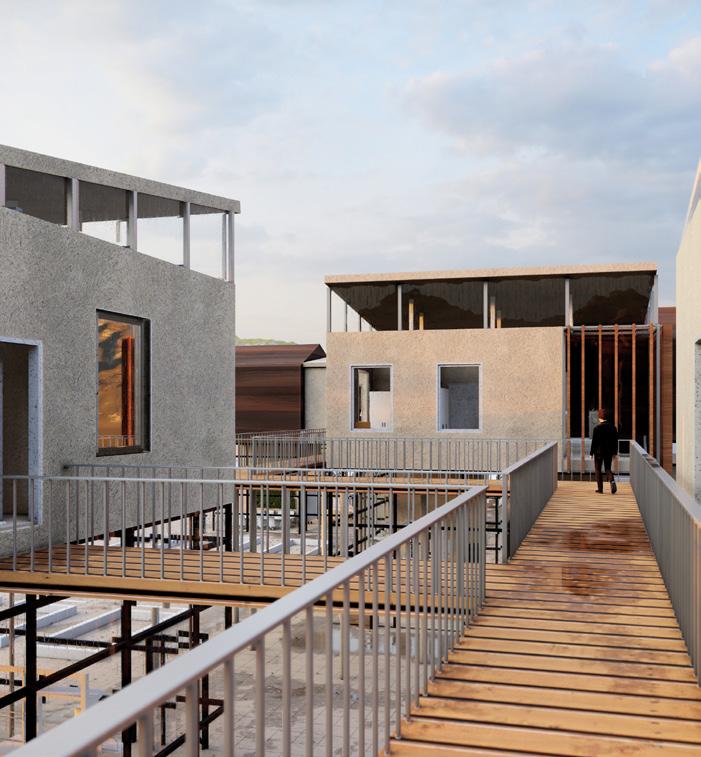
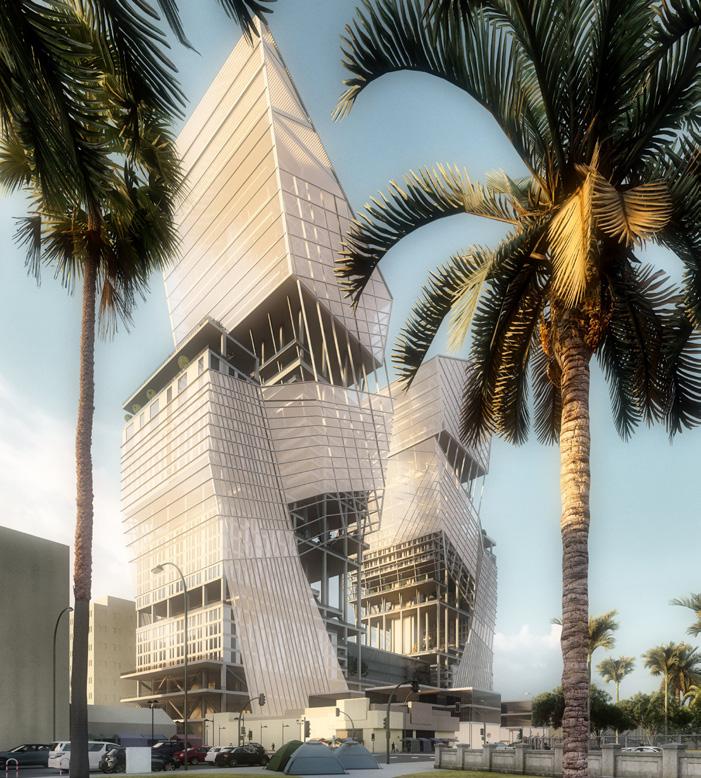
SUSPENDED VOIDS : CABCU CAMPUS & LIBRARY STUDENT UNION

CAMPUS DESIGN



CONCEPT STATEMENT

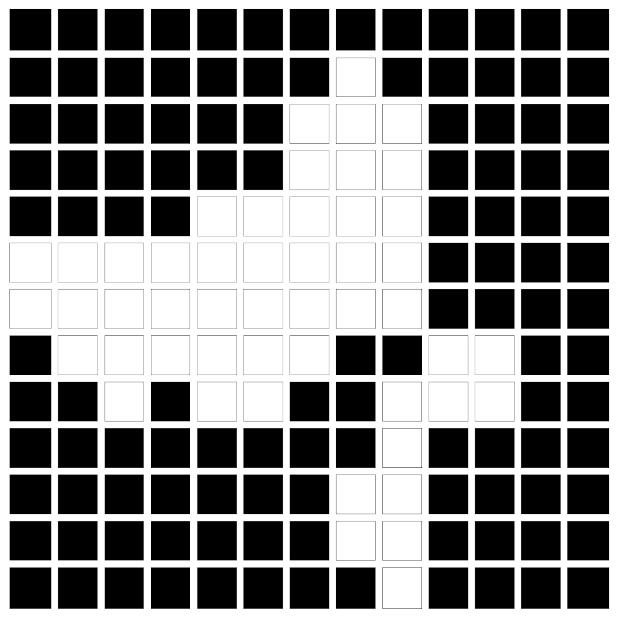
The BIGGIE BIGGIE BIGGIE painting by Mark Bradford acted as the basis of the structural skeleton for the campus and the student union/library. The approach was to extract the void spaces that existed within the mapping of a city, in our case the city of Los Angeles. This led to the concept of suspended voids where the two main components, the gridshell (the veil) and the campus buildings (voids) exist in coexistence. The veil acts as the protective covering that drapes over the campus and creates an atmosphere with a sense of protection and wellbeing. While the campus building acts as the voids that support student growth and elevate the status of African-American students by raising the spaces that support learning and creating a sense of float or suspension above the true ground level. Both these elements together create an environment of collaboration and mutual respect for one another while embracing the site that exists in proximity.

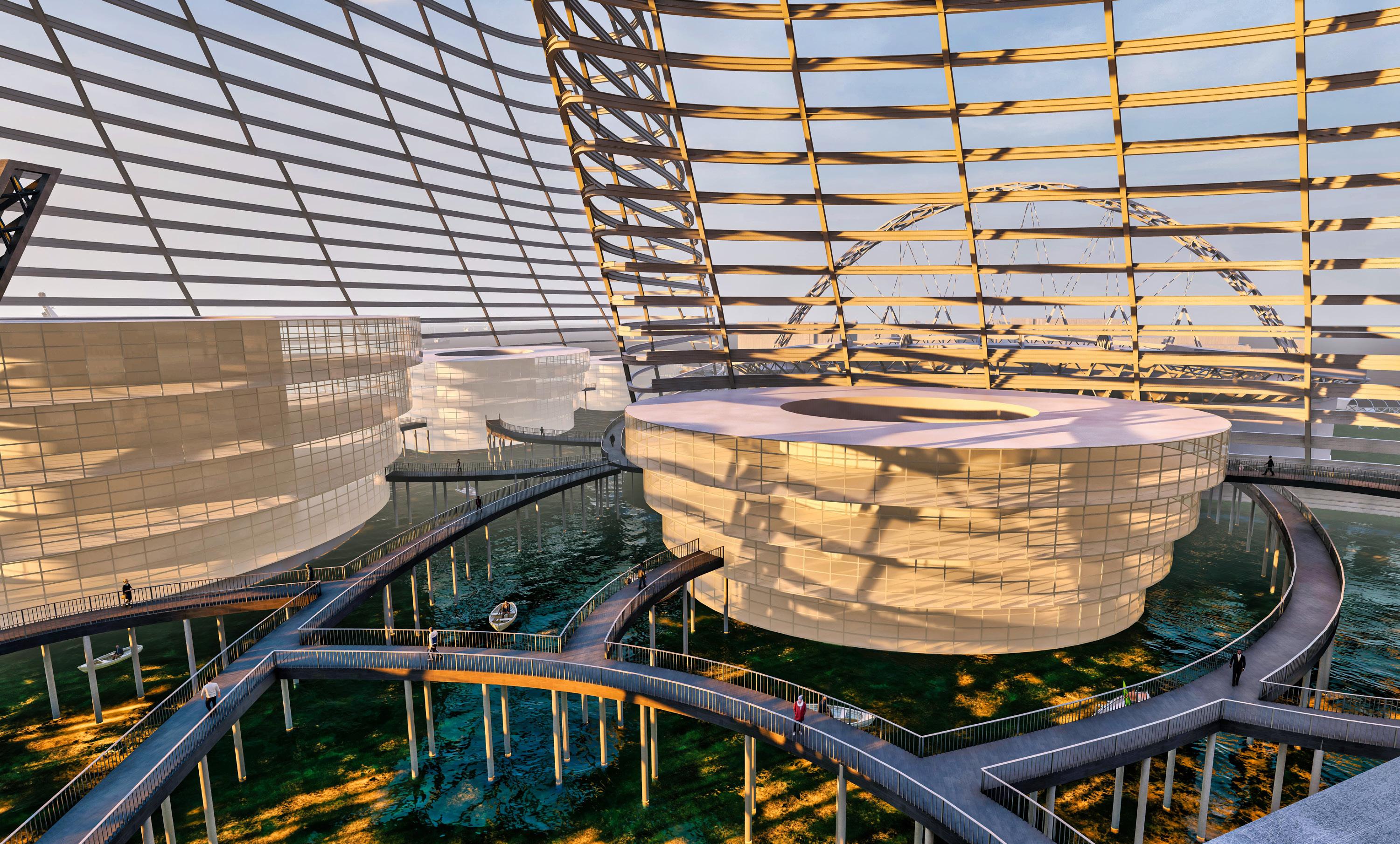
SUSPENDED CEILING CURTAIN WALL





RAISED ACCESS FLOOR CONCRETE DECK






02
VALLEY AT McARTHUR
LOCATION : McArthur Park, Los Angeles
GROSS AREA 1 Million sq. ft
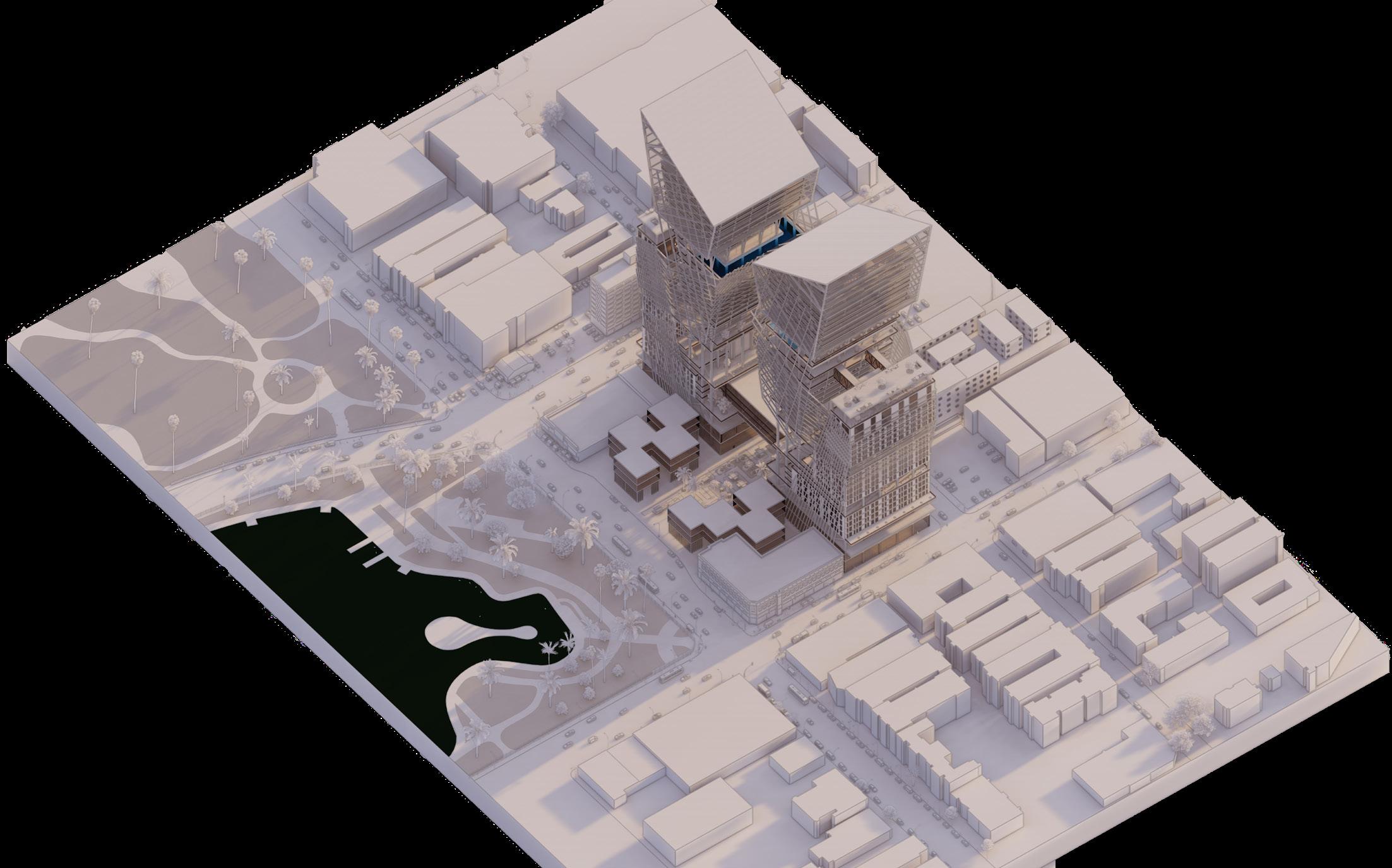
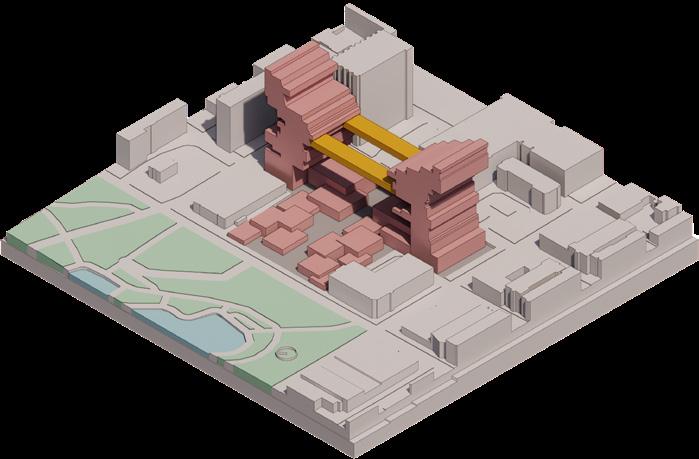
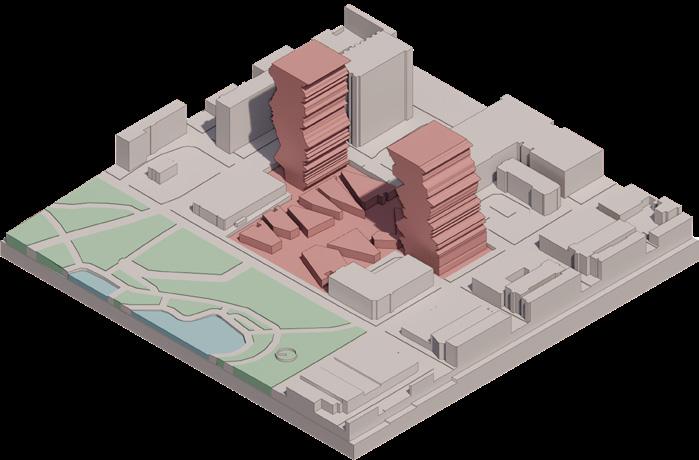
HEIGHT 650 ft.
COMPLETED 4th Year (2022)
CONCEPT STATEMENT
The “Valley at McArthur” in the Los Angeles metropolitan area intends to re-define the way people live together in the twenty-first century. The focus of the project is to emphasize the need for public outdoor spaces throughout a skyscraper. Traditional high-rise housing seeks to create community spaces only at the ground level in the form of outdoor plazas, however, the aim of this design intervention is to take the notion of those plazas and incorporate them at multiple levels in the residential towers. The name of the project “Valley” comes from the aspect of the split created in each of the towers and the connecting bridge/hotel forming the lower trough of the valley. The Valley acts as a celebration space for the residents and allows the people living at any level in the towers to experience the outdoors and keep them connected to the city context.
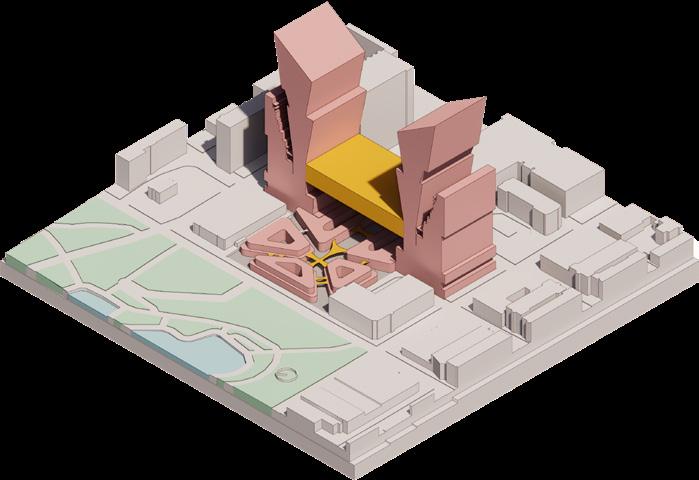
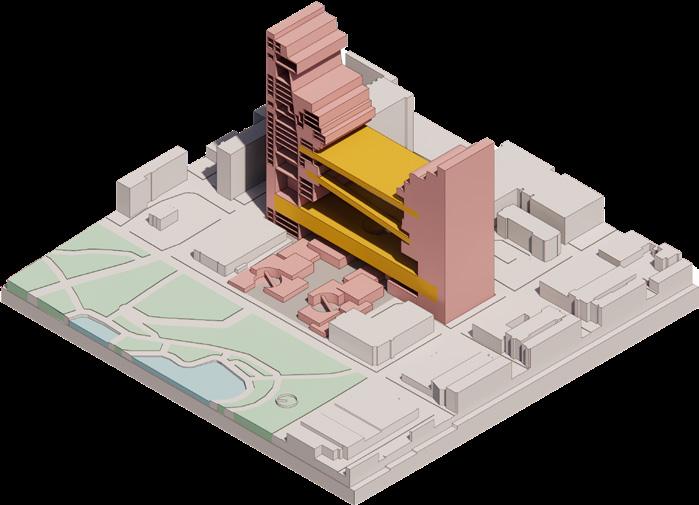
UPPER
ROOFTOP COMMUNITY SPACE
RESIDENTIAL UNITS
COMMUNITY SPACE WITH POOL
SECONDARY ROOFTOP SPACE
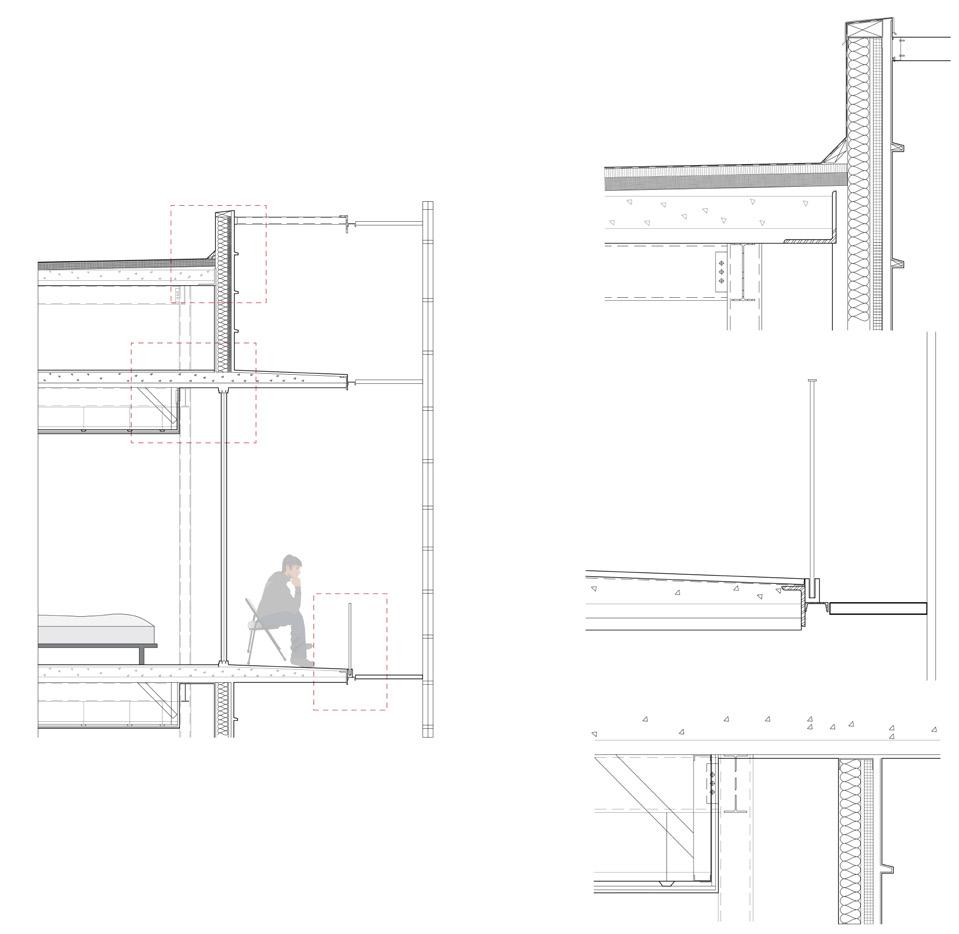
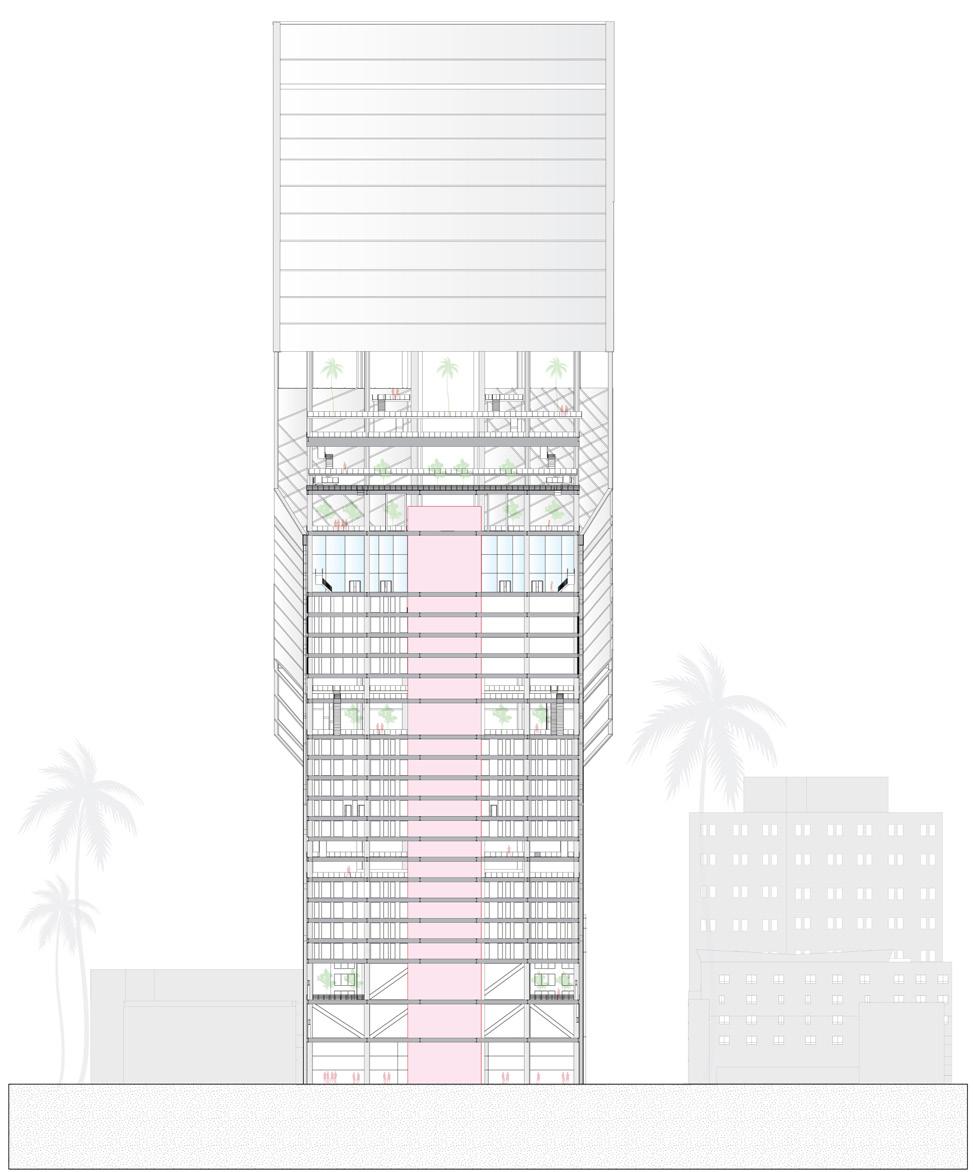
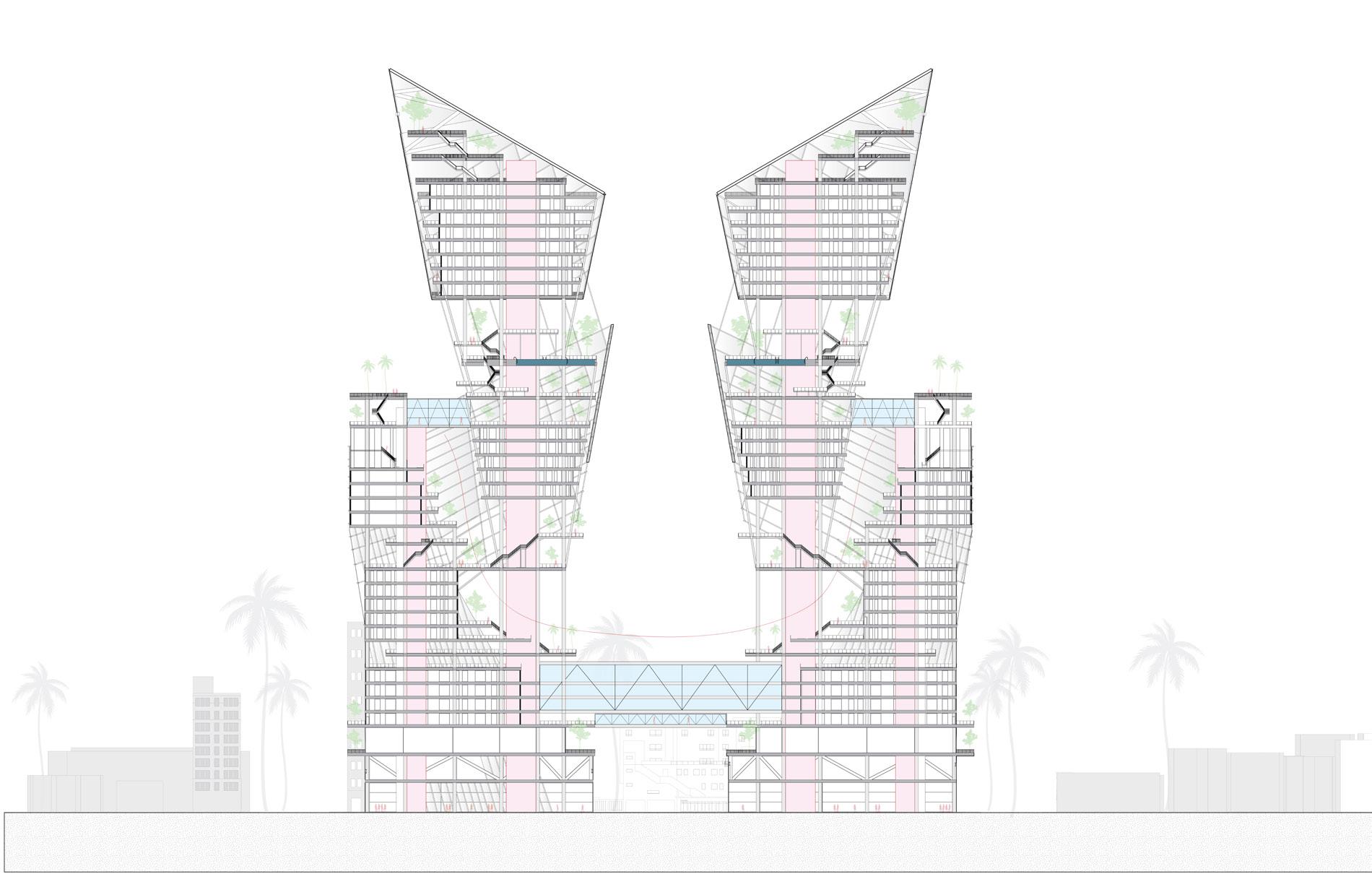
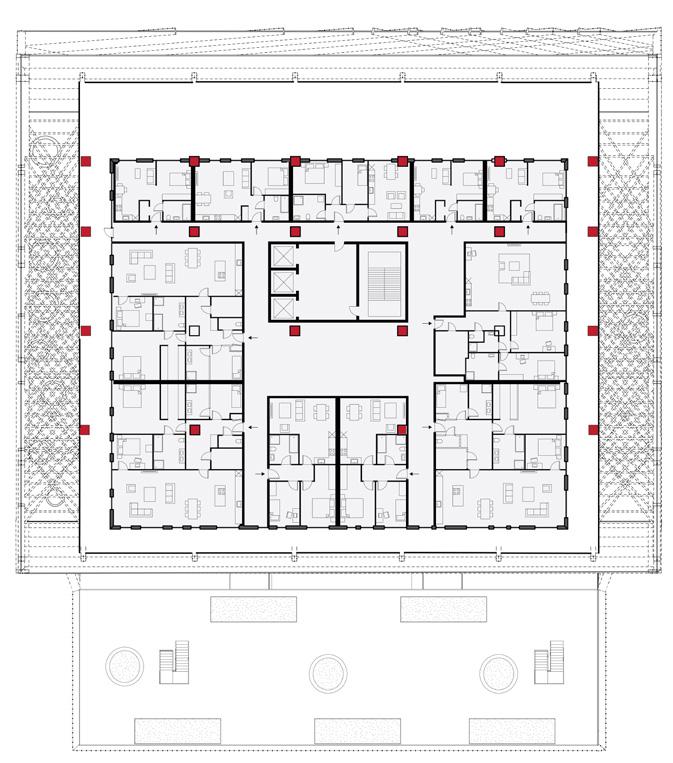
VALLEY LINE
RESIDENTIAL UNITS
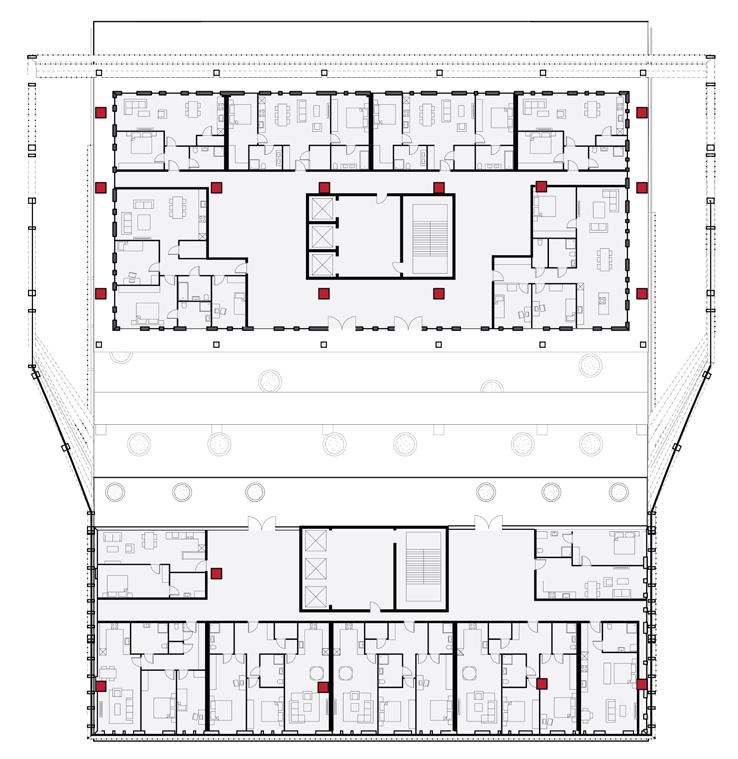
HOTEL
RETAIL & ADMIN OFFICES
ZONE
EXTERIOR FACADE BENDS OUTWARDS TO CREATE EXTERIOR SHARED SPACES FOR THE RESIDENTIAL UNITS (FACADE IS OCCUPIABLE)
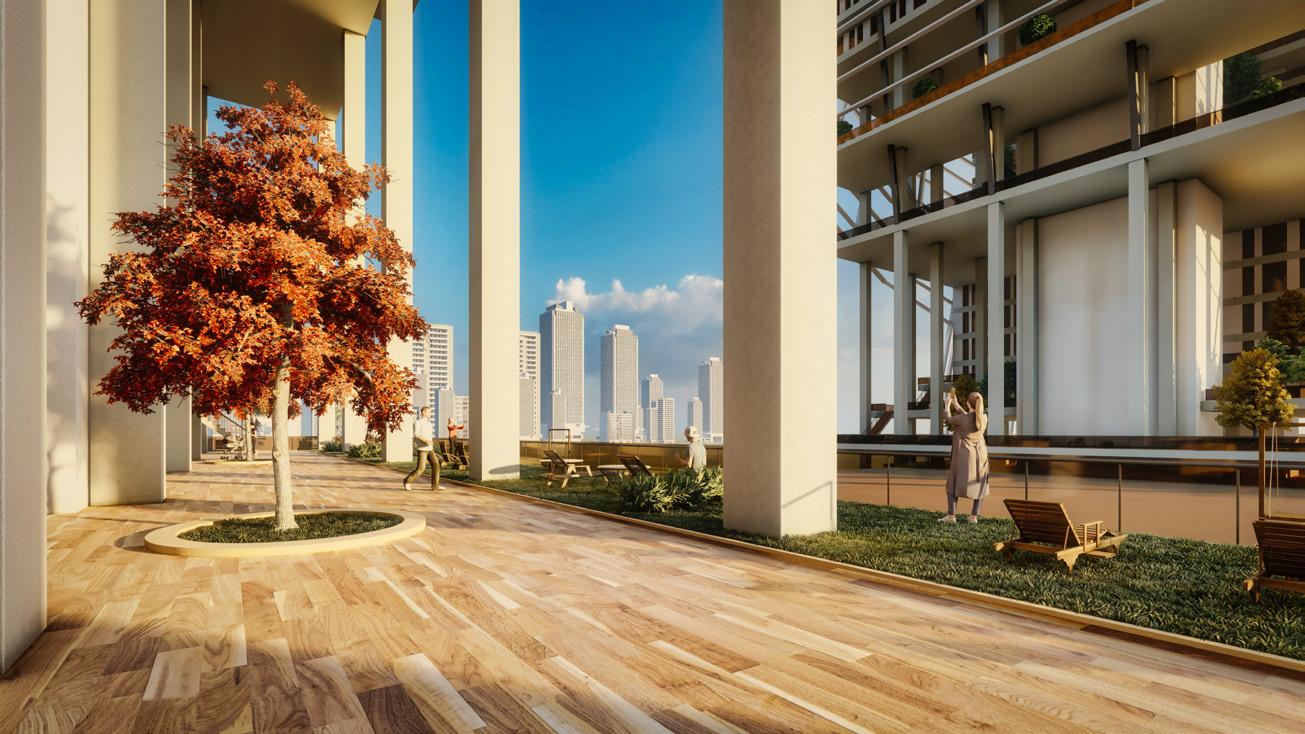
TOP BUILDING CHUNK WITH ROOFTOP COMMUNITY SPACES & STRUCTURAL BRIDGES
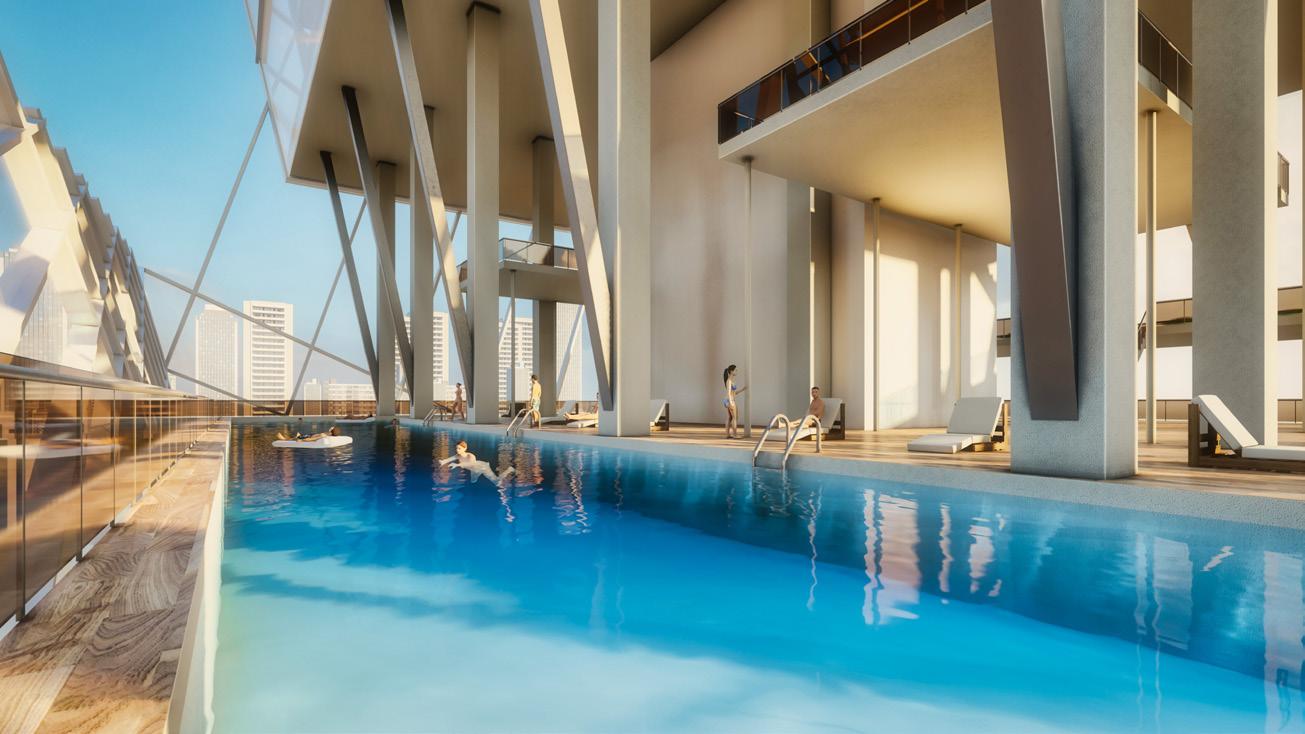
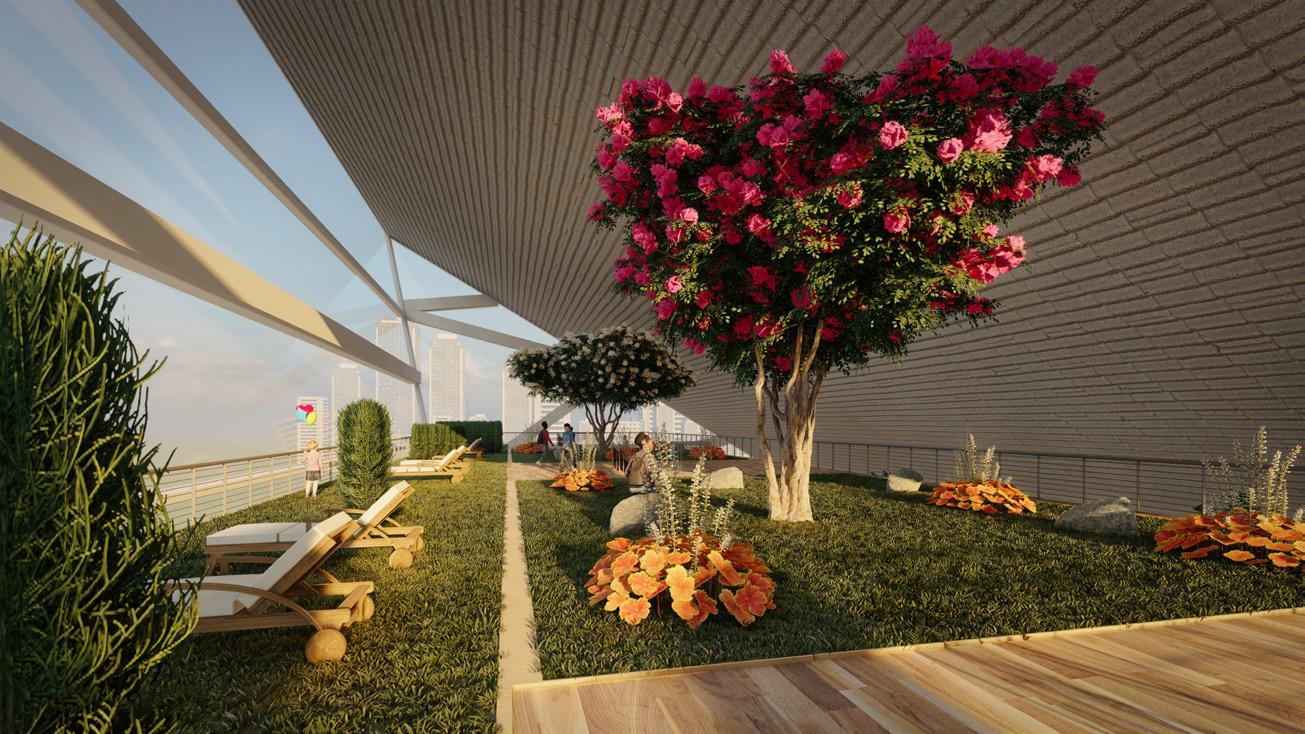
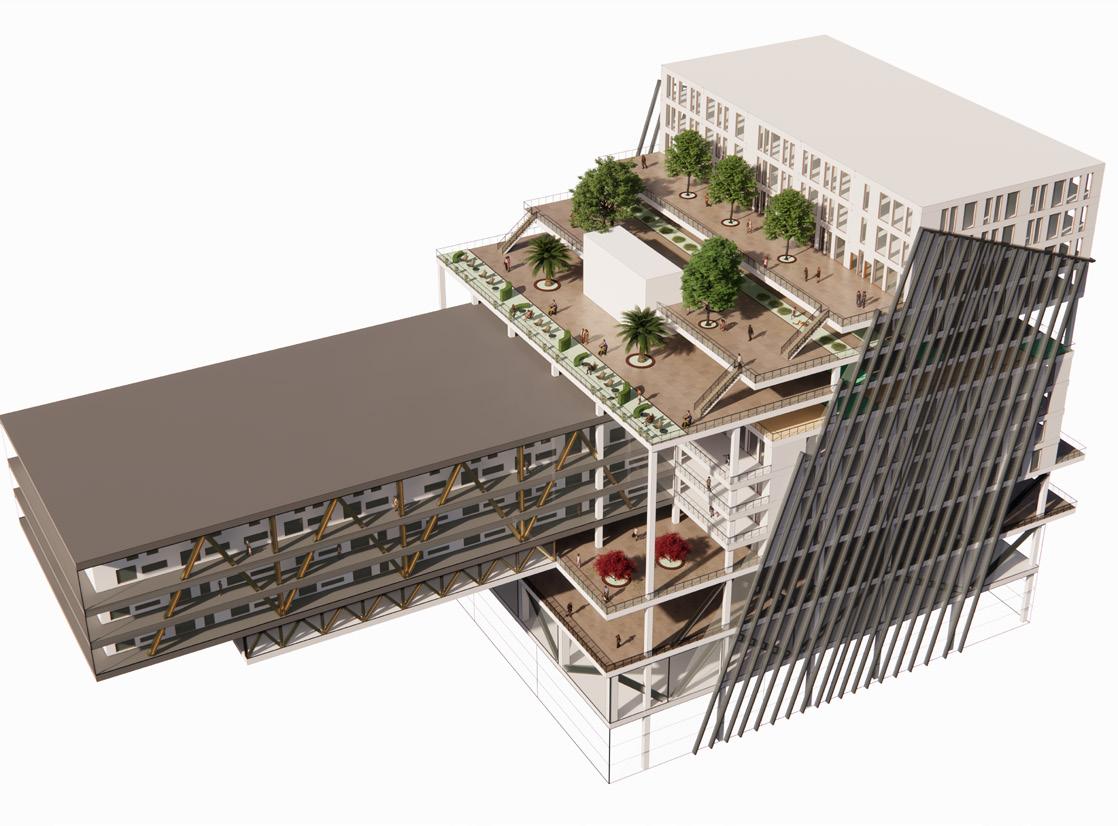
LOWER BUILDING CHUNK WITH COMMUNITY SPACE AND HOTEL CONNECTION
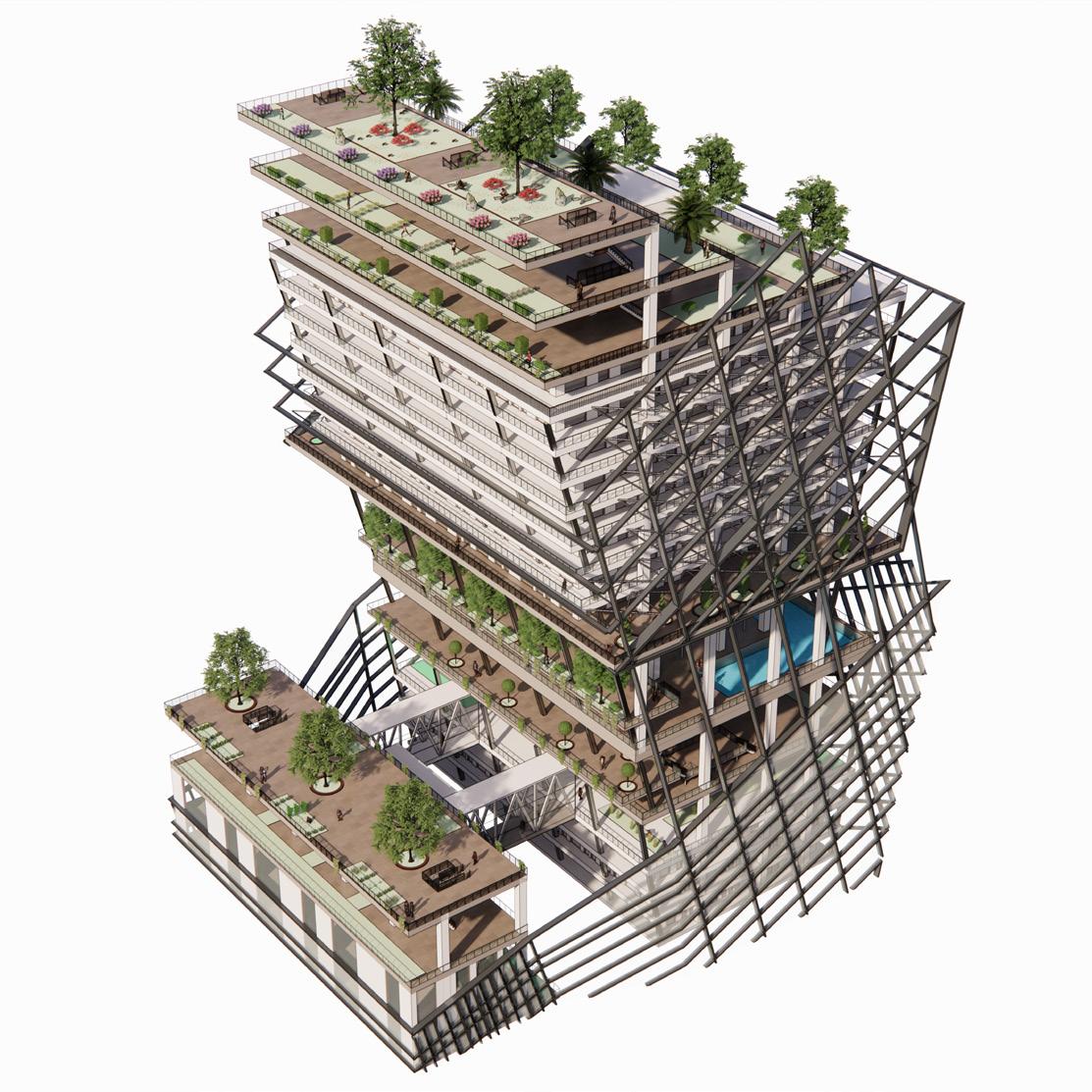
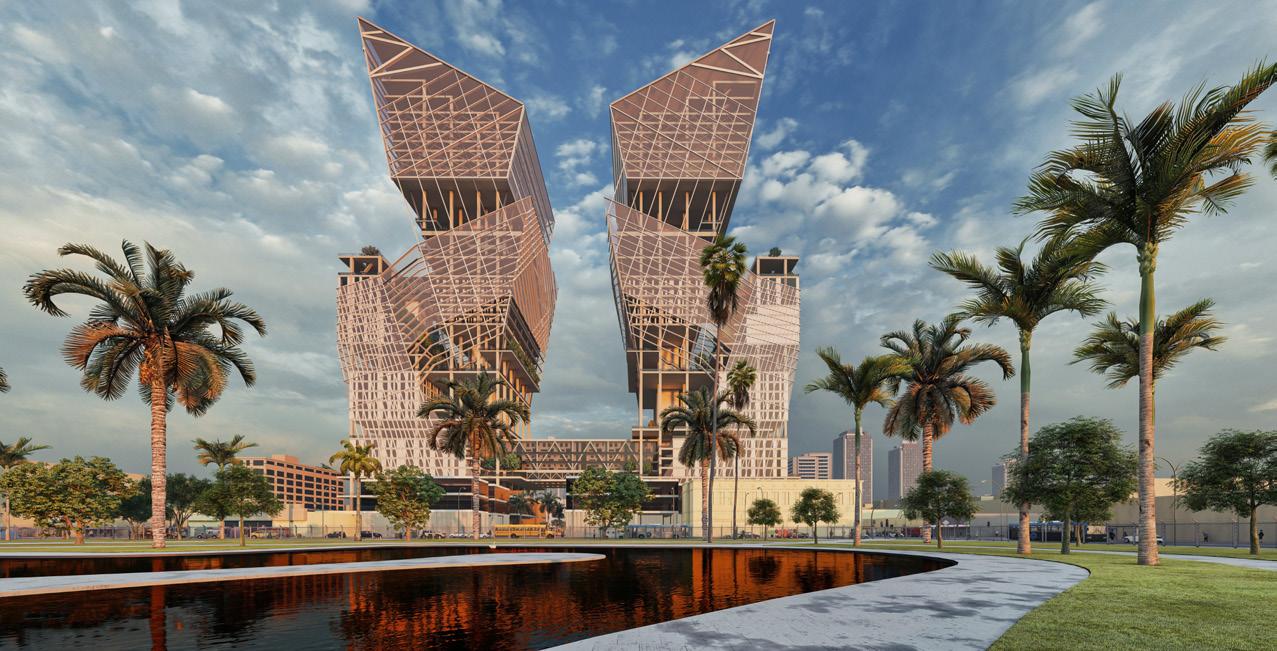
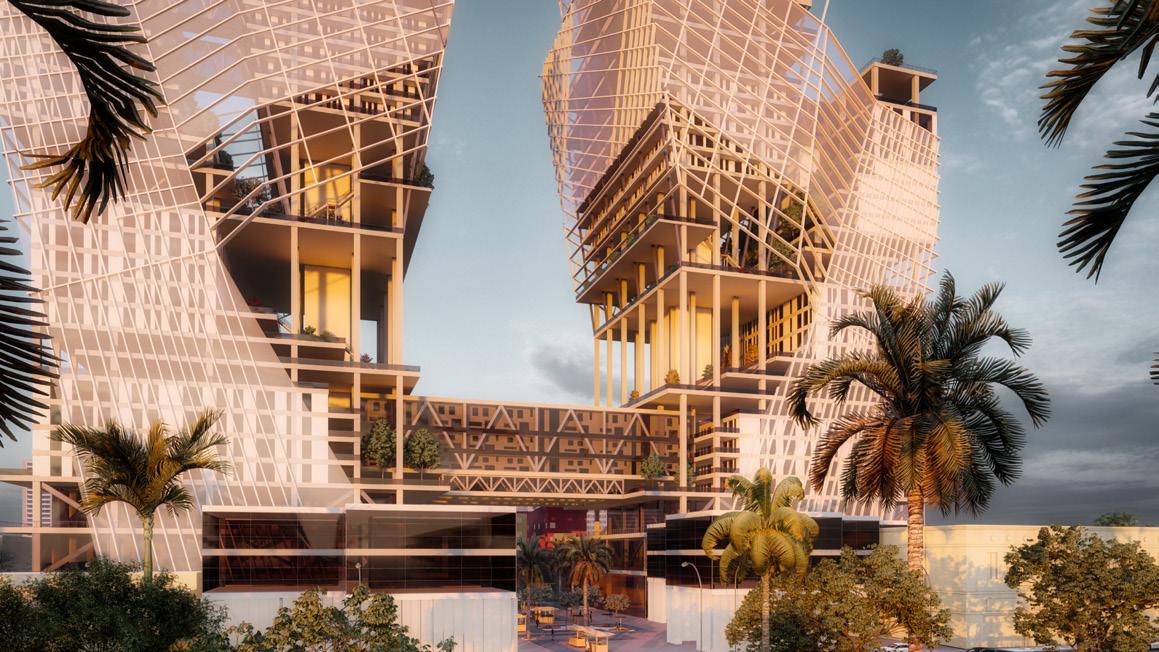
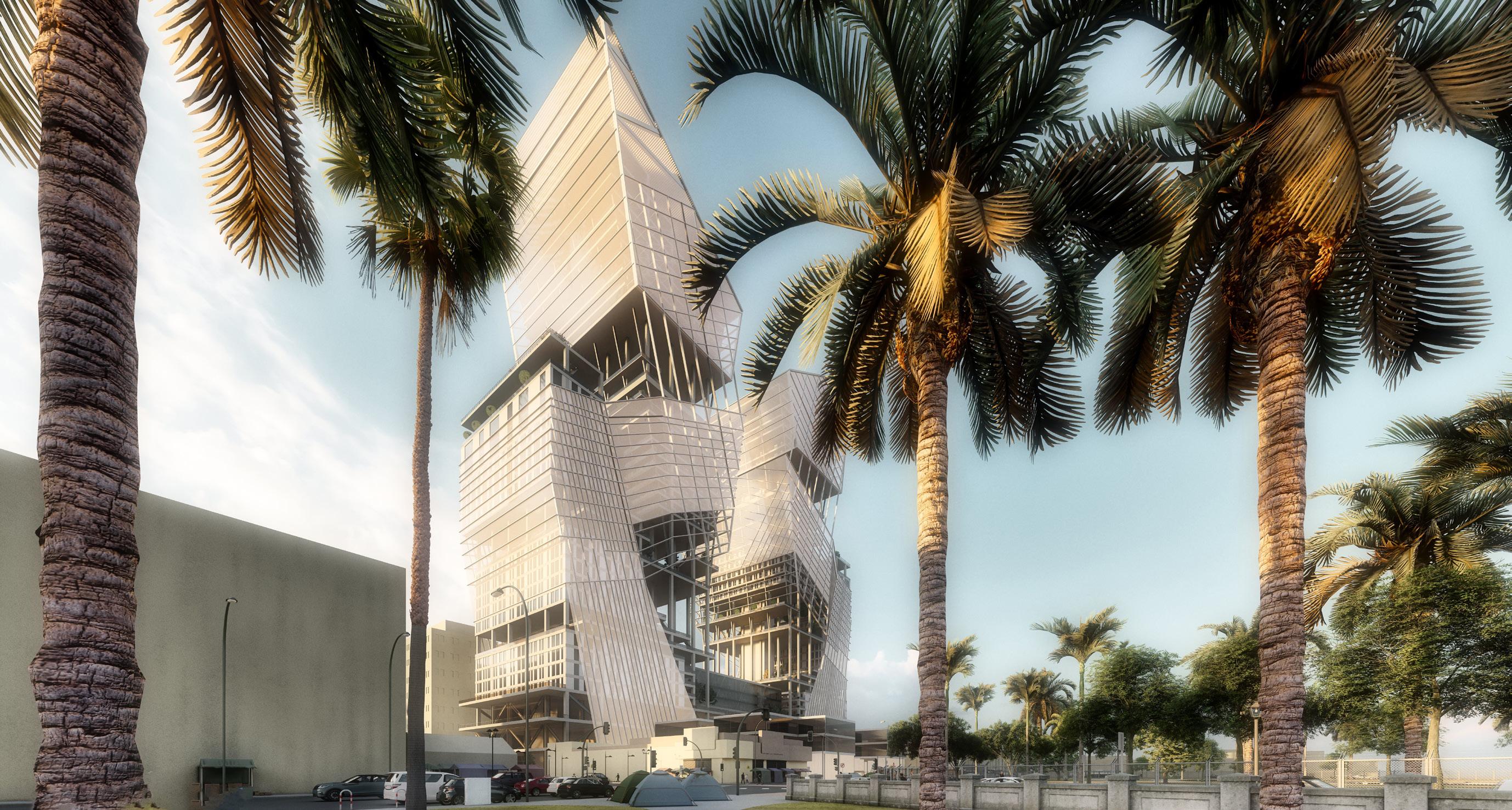 VIEW FROM McARTHUR PARK HOTEL CONNECTION & VALLEY CENTERPOINT
VIEW FROM McARTHUR PARK HOTEL CONNECTION & VALLEY CENTERPOINT
mCHA : MISSION CENTER FOR HERITAGE ARTS
LOCATION : Mission District, San Francisco
GROSS AREA 40,000 sq. ft


COMPLETED 3rd Year (2020)
P ROJECT S TATEMENT :
The Center for Heritage Arts located in the Mission district takes the middleground between a museum, a cultural center, and educational institution that unites the people of the Mission district and helps in the revival of their rich cultural heritage. The institution seeks to incorporate spaces for the arts and performing arts that activates the essence of the Mission. The Center also acts as a canvas for the local artists of the community to create and represent their artwork in dedicated gallery spaces, while at the same time educate the young generation with some of the major art-forms prevalent in the Mission district of San Francisco.
D ESIGN P HILOSOPHY :


The design intervention focuses on the revival of the essence of the “Mission” through a conservative form that blends in with the surrounding site context while maintaining transparency between the interior and the exterior, activating the site and giving people the seamless experience of transitioning from the wide open spaces of the Bart Plaza to experiencing art in various interactive forms.






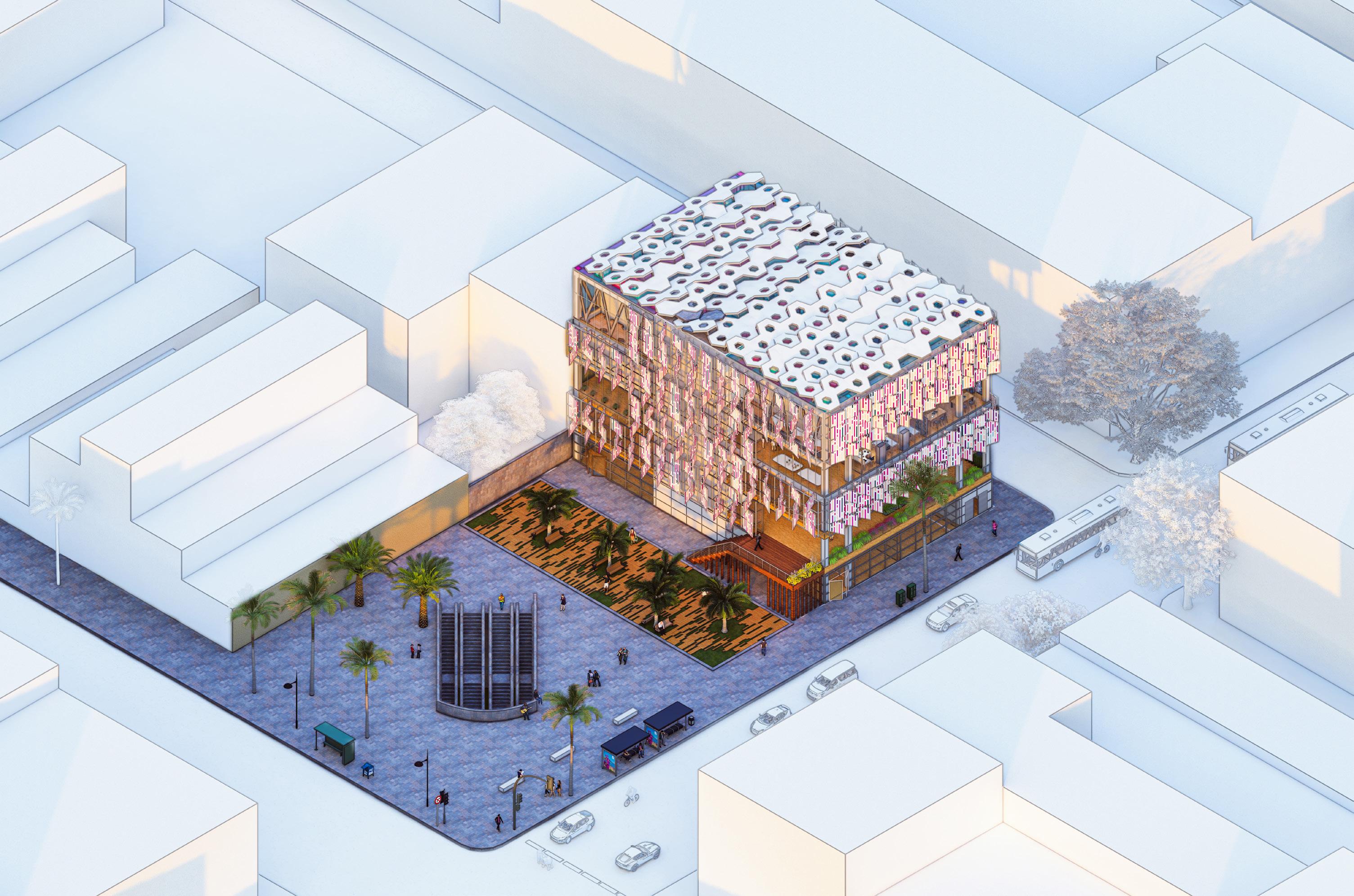








04
GENESIS : STUDENT HOUSING COMMUNITY
LOCATION : San Luis Obispo, California
GROSS AREA 35,000 sq. ft
COMPLETED 2nd Year (2020)
A mixed use student community housing located in San Luis Obispo, CA. This housing complex is targeted towards agriculture students and provides a unique experience for students in terms of learning beyond the classroom. The housing complex includes areas for farming practices throughout. However, this practice of farming also carries on in the housing units where the lower level provides a variety of spaces including sample testing labs and meeting rooms.
The private living spaces are located on the upper level connected via walkway that encourages communication with member living in the different housing units while separating the private spaces from the more work related spaces on the lower level. The arrangement of housing units allows for future expansion in terms of the number of units while providing a uniform learning experience having close proximity to Cal Poly’s agricultural lands.





