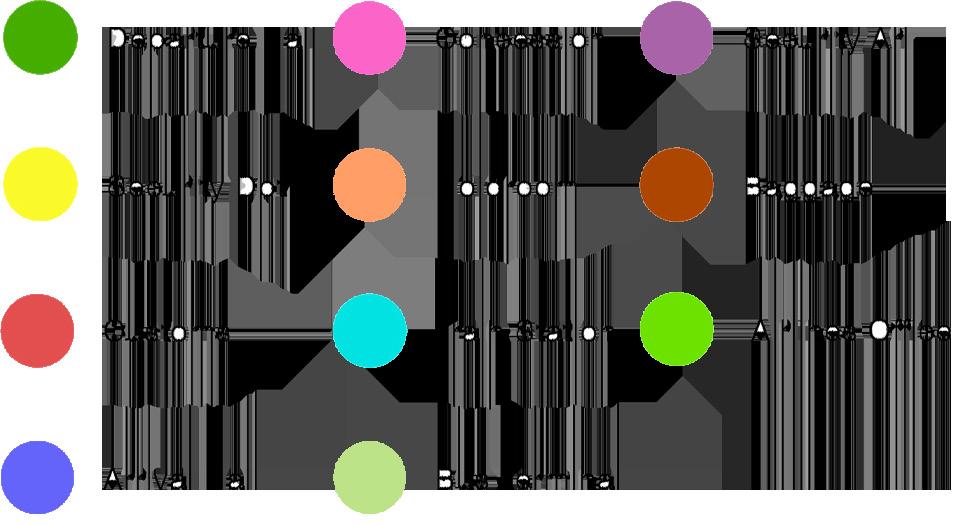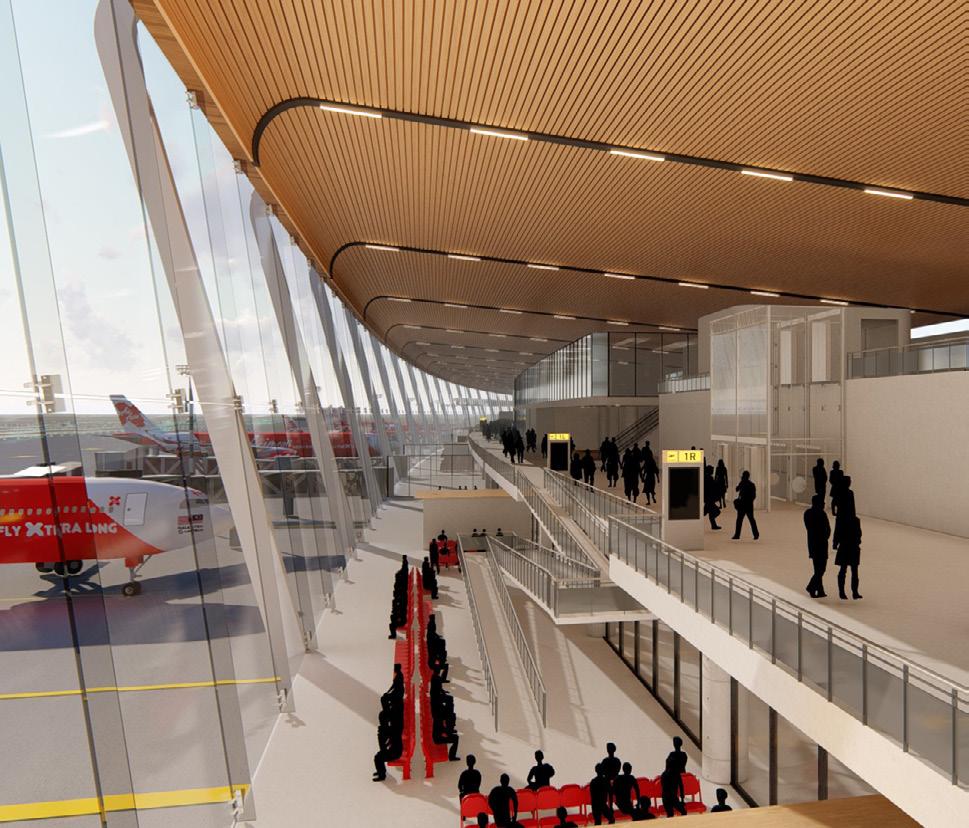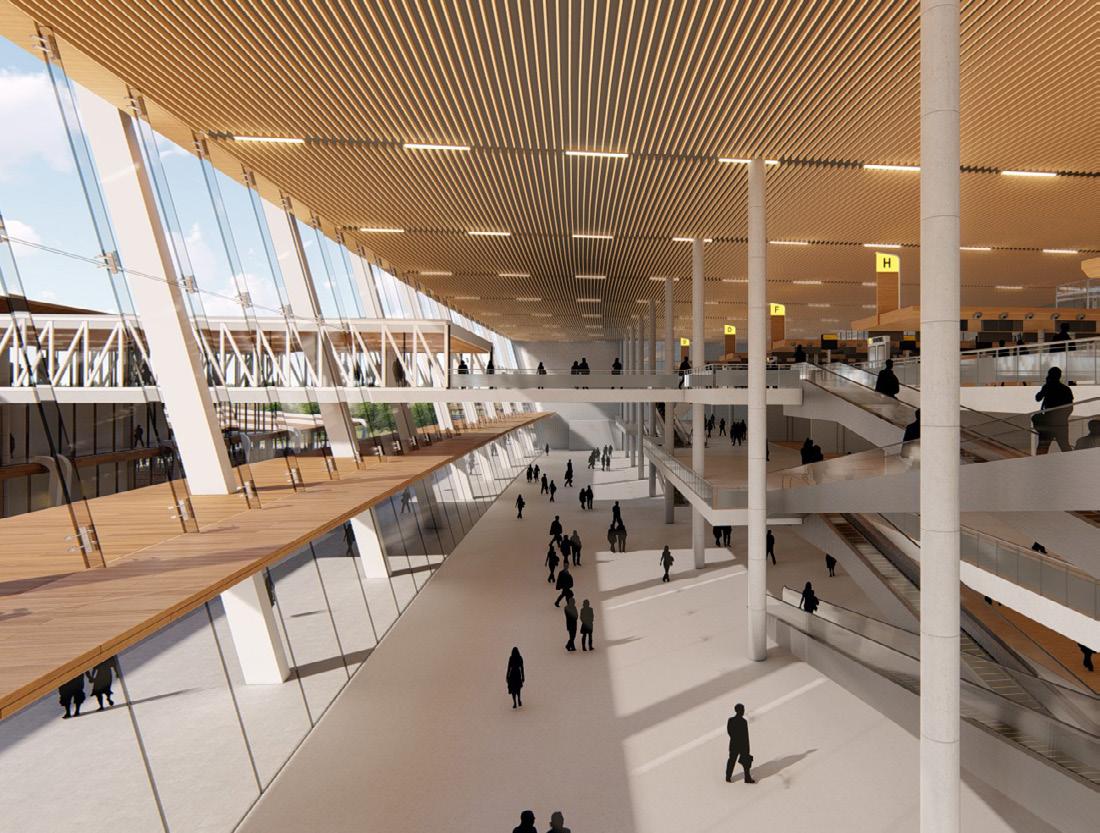
1 minute read
TERMINAL PLANNING
The proposed project consists of a main terminal with four floors, and a bus terminal with three floors, as well as a basement that also houses an underground railway station. The main access to the building is located on the ground floor, with the roadway divided into a car drop-off and bus stop for improved traffic flow. There are three parking lots located in front of the main terminal, and shuttle buses are provided to transport passengers between the parking lots and the main terminal.
The main departure area is located on the 2nd and 3rd floors, while the main arrival area is located on the G. and 1st floors. Service rooms, MEP rooms, fire exits, and restrooms are situated along both wings of the terminal.
Advertisement
Circulation within the terminal is an important consideration, and it is necessary to ensure that different types of users are separated in certain areas due to varying security procedures. This is accomplished by separating different circulation areas for passengers, staff, and cargo, to ensure that the airport functions smoothly and safely.
Functions
Circulation
Project Benefits

Unique Views
The concession area on the apron side of the terminal offers passengers an unobstructed view of aircraft activity. It features a variety of shops, including tax-free and souvenir stores, as well as restaurants. The open, vertical design of the space enhances the feeling of openness and reduces feelings of enclosure.

On the other side, the circulation area is designed to promote relaxation, with a nature-facing design. The upper walkway is designated for the departure of domestic passengers, and includes additional retail options. The lower walkway is for the arrival of domestic passengers, and leads to border control and baggage claim areas.













