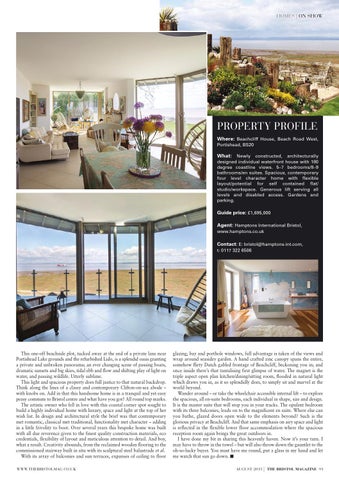~1437393406~INTERIORSPROPERTY.qxp_Layout 1 20/07/2015 13:00 Page 2
HOMES | ON SHOW
PROPERTY PROFILE Where: Beachcliff House, Beach Road West, Portishead, BS20 What: Newly constructed, architecturally designed individual waterfront house with 180 degree coastline views. 5–7 bedrooms/8–9 bathrooms/en suites. Spacious, contemporary four level character home with flexible layout/potential for self contained flat/ studio/workspace. Generous lift serving all levels and disabled access. Gardens and parking.
Guide price: £1,695,000 Agent: Hamptons International Bristol, www.hamptons.co.uk Contact: E: bristol@hamptons-int.com, t: 0117 322 6506
This one-off beachside plot, tucked away at the end of a private lane near Portishead Lake grounds and the refurbished Lido, is a splendid oasis granting a private and unbroken panorama; an ever changing scene of passing boats, dramatic sunsets and big skies, tidal ebb and flow and shifting play of light on water, and passing wildlife. Utterly sublime. This light and spacious property does full justice to that natural backdrop. Think along the lines of a classy and contemporary Clifton-on-sea abode – with knobs on. Add in that this handsome home is in a tranquil and yet easy peasy commute to Bristol centre and what have you got? All round top marks. The artistic owner who fell in love with this coastal corner spot sought to build a highly individual home with luxury, space and light at the top of her wish list. In design and architectural style the brief was that contemporary met romantic, classical met traditional, functionality met character – adding in a little frivolity to boot. Over several years this bespoke home was built with all due reverence given to the finest quality construction materials, eco credentials, flexibility of layout and meticulous attention to detail. And boy, what a result. Creativity abounds, from the reclaimed wooden flooring to the commissioned stairway built in situ with its sculptural steel balustrade et al. With its array of balconies and sun terraces, expanses of ceiling to floor WWW.THEBRISTOLMAG.CO.UK
glazing, bay and porthole windows, full advantage is taken of the views and wrap around seasidey garden. A hand crafted zinc canopy spans the entire, somehow flirty Dutch gabled frontage of Beachcliff, beckoning you in; and once inside there’s that tantalising first glimpse of water. The magnet is the triple aspect open plan kitchen/dining/sitting room, flooded in natural light which draws you in, as it so splendidly does, to simply sit and marvel at the world beyond. Wander around – or take the wheelchair accessible internal lift – to explore the spacious, all en-suite bedrooms, each individual in shape, size and design. It is the master suite that will stop you in your tracks. The opulent bedroom with its three balconies, leads on to the magnificent en suite. Where else can you bathe, glazed doors open wide to the elements beyond? Such is the glorious privacy at Beachcliff. And that same emphasis on airy space and light is reflected in the flexible lower floor accommodation where the spacious reception room again brings the great outdoors in. I have done my bit in sharing this heavenly haven. Now it’s your turn. I may have to throw in the towel – but will also throw down the gauntlet to the oh-so-lucky buyer. You must have me round, put a glass in my hand and let me watch that sun go down. n AUGUST 2015 | THE BRISTOL MAGAZINE 91
