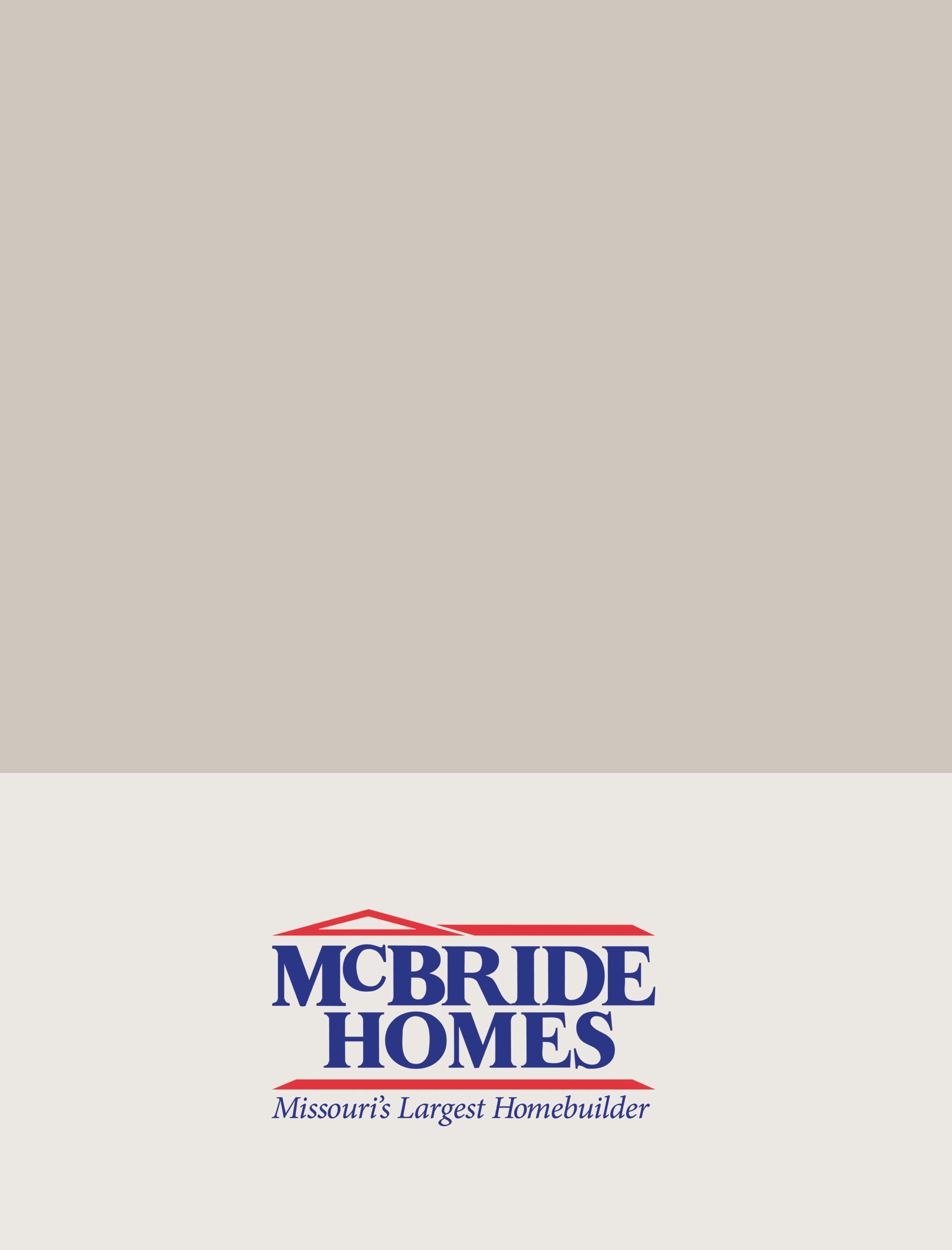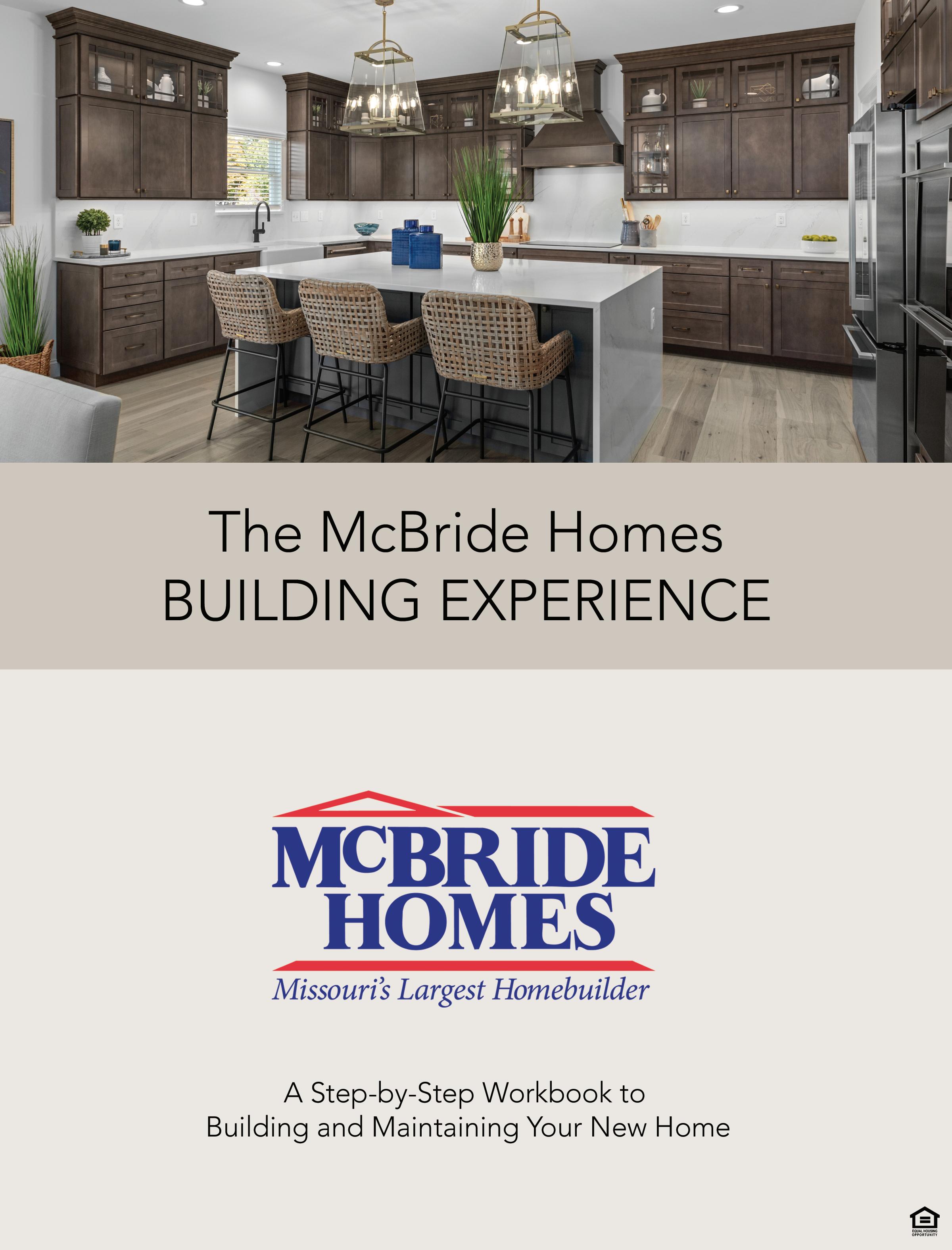
1/1/2024 McBride Homes reserves the right, at its option and in its sole and absolute discretion, to: (1) make changes to this workbook and the home buying process; and (2) make reasonable changes and substitutions to the McBride builders limited warranty including, but not limited to, the Customer Service Program.
1 • BUILDING THE HOME OF YOUR DREAMS 2 • YOUR HOMEOWNER PORTAL 4 • FINANCING 6 • YOUR BUILDING TEAM 8 • THE NEXT STEPS (summary) 9 • McBRIDE’S AWARD-WINNING DESIGN STUDIO 10 - Starting Your Personalization Journey (education/orientation) 12 - Design Consultation Appointment (initial pricing) 14 - Final Design Studio Appointment (selections finalized & release) 15 • PLOT PLAN REVIEW MEETING 16 • SUPERINTENDENT REVIEW MEETING 17 • THE CONSTRUCTION PROCESS 18 • VISITATION POLICY & SAFETY 20 • PRE-DRYWALL MEETING 21 • FROM PRE-DRYWALL MEETING TO CLOSING DAY 22 - Important steps in the final four weeks of building your home • PREPARING FOR CLOSING 24 • YOUR HOME TITLE 25 • NEW HOME ORIENTATION 26 • CLOSING DAY: 27 - Final Walk and Warranty Review • BUILDER’S LIMITED WARRANTY 29 • CUSTOMER SERVICE PROGRAM 30 1 Month & 11 Month Warranty Requests 31 Emergency vs. Non Emergency Claims 34 • BASIC MAINTENANCE PROCEDURES 35 • BUILDER’S LIMITED WARRANTY BOOKLET 60 Table of Contents
Building the Home of Your Dreams!
First, congratulations on your new McBride Home! Thank you for trusting us with such an important decision, and we are thrilled to welcome you to our McBride family.
To make your homebuying experience as easy and enjoyable as possible, we’ve prepared the McBride Homeowner’s Workbook. This valuable resource guides you through the important steps involved in personalizing your dream home, the construction process, and all the knowledge needed for your first year of ownership.
We’ve developed this Workbook to:
• Inform you of the steps involved
• Advise you of important procedures you must follow
• Explain your Builder’s Limited Warranty
• Familiarize you with the McBride team members who will be assisting you
• Provide additional information which will be useful to you before, during, and after the construction of your home
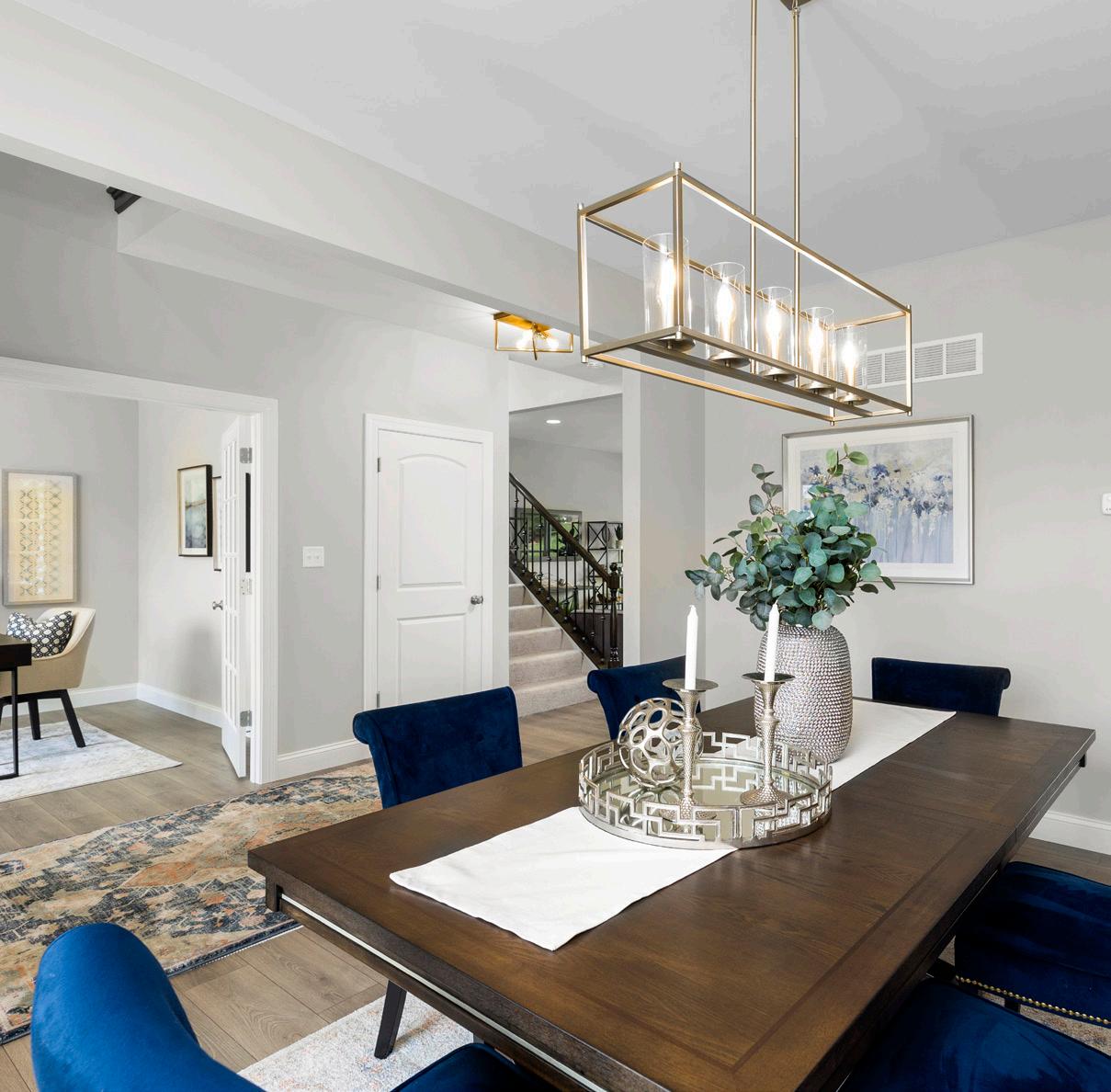

2
Considerable time, thought, and effort - and more than 75 years of tradition - will go into the design and construction of your McBride home. We want you to be thoroughly satisfied with the final product and to fully understand everything that’s taking place during the homebuying and construction process.
As Missouri’s largest home builder, McBride is dedicated to your satisfaction. We genuinely appreciate the trust you’ve placed in us, and you have our assurance we’ll build your home with the same care and attention to detail we’d give our own.
We encourage you to read the Workbook thoroughly and ask that you pay particular attention to those steps that require your involvement.
Please keep this Workbook handy for quick reference, as it should address most of your questions. You can always find it available on the McBride website or in your Homeowner Portal. But, remember, we’re always here to help if you can’t find the answer!
Again, thank you for choosing McBride Homes! Please accept our best wishes for many years of joy and happiness in your new dream home.
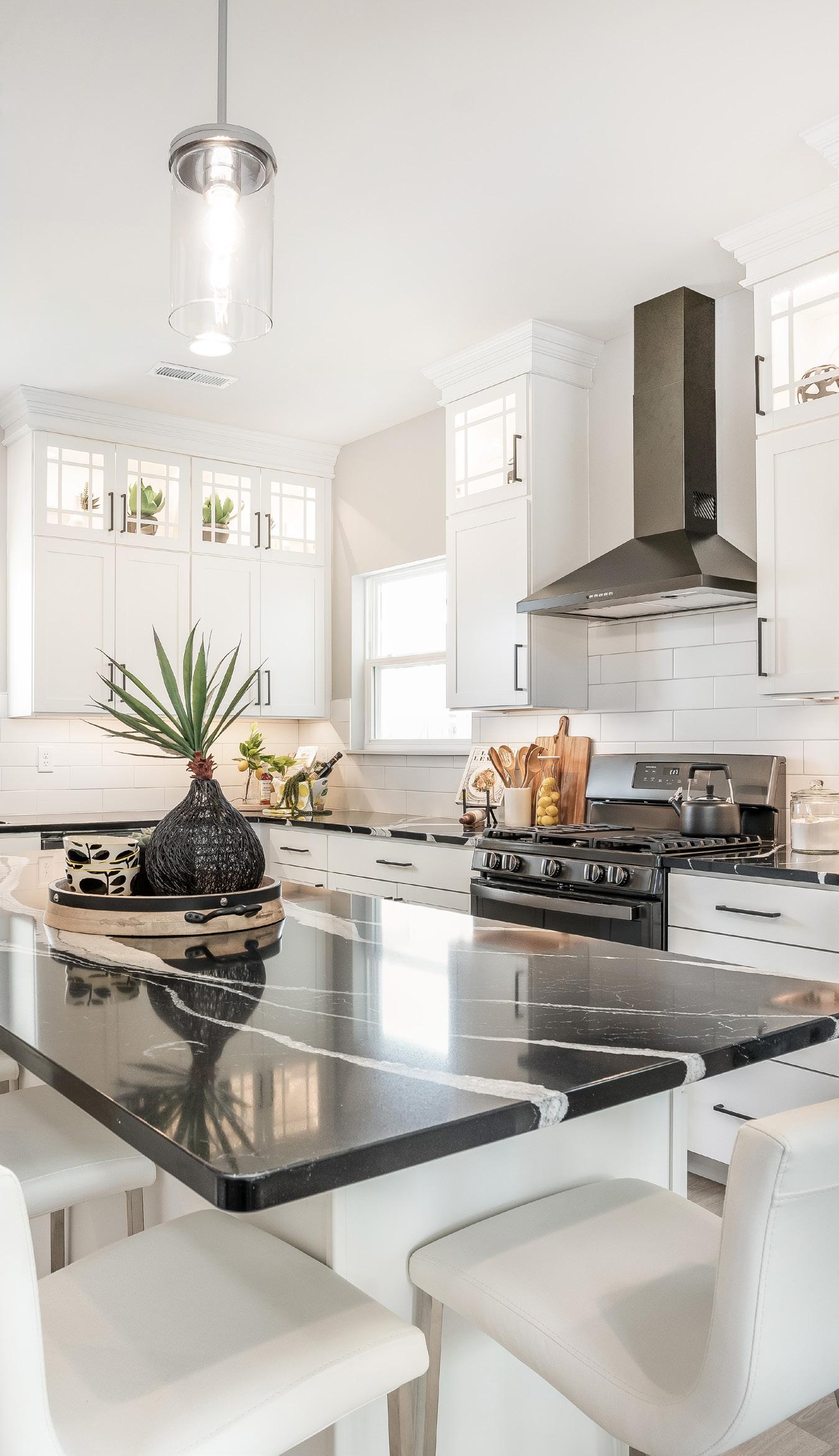
3 (continued)
Your Homeowner Portal
At McBride Homes, we are thrilled to offer you unparalleled customer service offerings, including access to our world-class Homeowner Portal. Buying a new home is one of the largest investments you will ever make, so this Homeowner Portal will give you the confidence and support you need throughout your new home journey.
With your Homeowner Portal, you can review all of your documents pertaining to your new McBride home in one easy-to-navigate location, from paint colors and flooring selections, to HOA contact information and warranty request forms. Now you can easily log in from your computer or mobile phone to find important information and details about your McBride home.
To access the portal, simply visit portal.mcbridehomes.com, or click on the “Homeowners” link at the top right corner of the McBride Homes’ website.
Enter in the email and password you set up with your New Home Sales Consultant after you signed the purchase agreement on your new McBride Home. As a reminder, the email is the primary buyer’s email address. If you forgot your password, please click the Forgot Username and Password link. It may take 5 minutes or longer to receive an email so please be patient. Once your username and password have been entered, click Login.
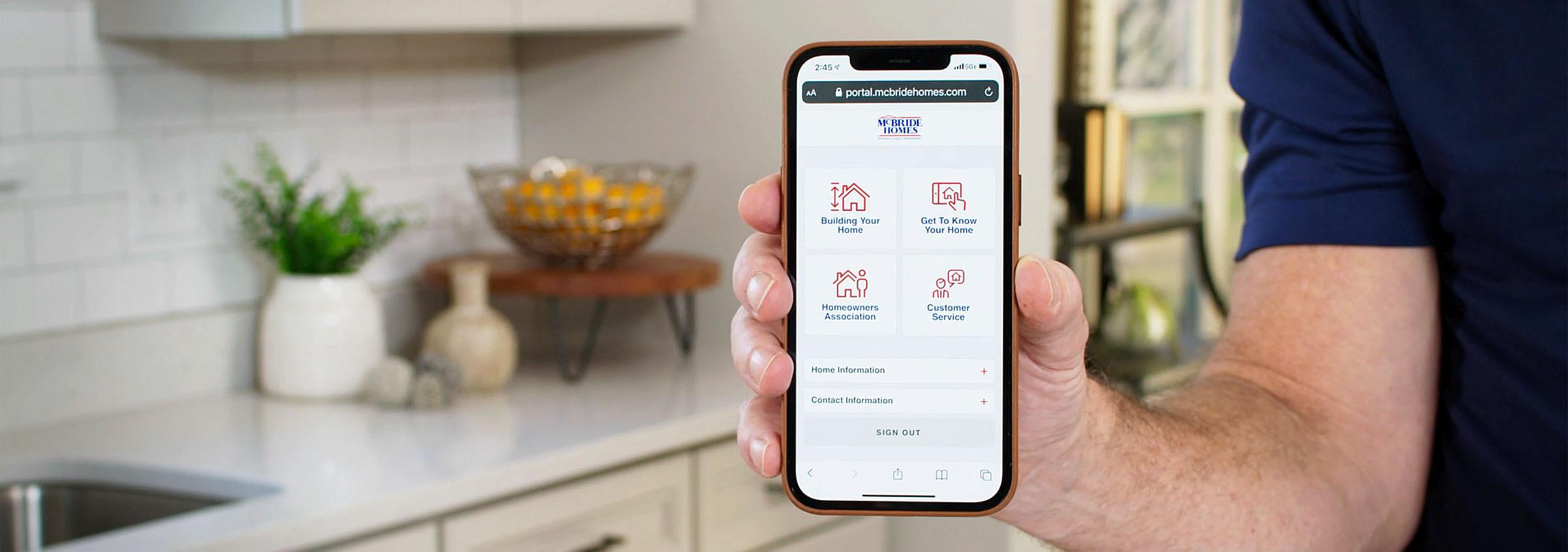
4
From the dashboard tab, you can quickly and easily view your Home Information including your community and lot number, your new home address, your closing date, model name, and Builder’s Limited Warranty status. You can also view the contact information of your New Home Sales Consultant. Your contact will switch over to our Customer Service Team once you close on your new home. From your desktop computer, this information is also available at all times on the left side of the page.
You must use the Homeowner Portal to submit your warranty requests for your new McBride Home. We will go into greater detail on this process in the Builder’s Limited Warranty section of your Workbook (page 29).
Your New Home Sales Consultant will send you a video link so you can watch our Homeowner Portal video tutorial. Please review carefully and let us know if you have any questions. We’re always here to help if you can’t find the answer. Customer service and satisfaction are very important to us and we want you to be thoroughly satisfied with your new dream home and to fully understand your Homeowner Portal.
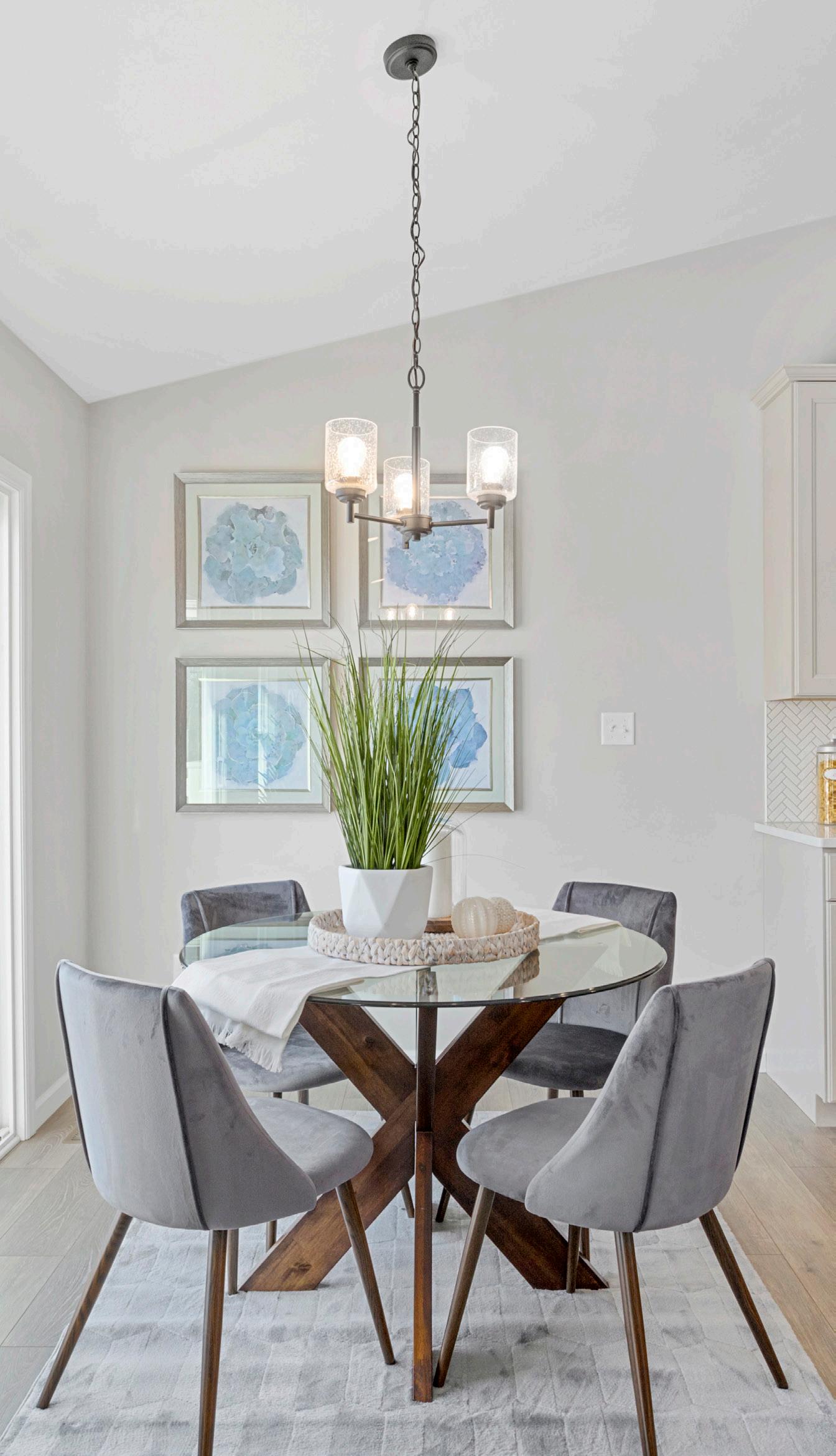
5 (continued)
Financing Your New Home

Now it’s time to secure your financing on your new dream home. To get started, consider contacting McBride Homes’ preferred lender, HomeKey Mortgage.
If you’re like most people, purchasing a home is probably one of the biggest investments you’ll ever make in your lifetime. Because of the numerous factors to consider when looking for a mortgage, it’s important to prepare as best you can and find a home loan expert you can trust. At HomeKey Mortgage, their St. Louis loan officers are new construction loan experts and are dedicated to finding the home loan to fit your individual needs.
Speedy loan application reviews, secure technology, and communication throughout the entire process—that is what you can expect from HomeKey Mortgage.

6
HomeKey offers a wide array of mortgage options to fit your family’s needs. They will provide you with competitive rates on all types of loan programs including: Fixed, Adjustable Rate, FHA, VA, USDA, and Jumbo.
HomeKey Mortgage’s team is also fast, friendly, experienced, and ready to help create a worldclass customer experience. They strive to deliver the highest level of customer service and a stress-free experience through your entire loan journey, from application to closing. Enjoy the easiest homebuilding process ever created with McBride Homes and HomeKey Mortgage!

DOCUMENTATION CHECKLIST
This is a list of paperwork that will likely be required in processing your loan. As each loan is unique, more or less paperwork may be required for your specific loan.
— W2s for all employment in the past 2 years.
— Most recent pay stubs covering a 30-day period.
— Most recent 2 months complete bank statements for all accounts.
— If self-employed, copies of the last 2 years federal tax returns and a year to date profit and loss statement
— Copy of final Contract from your McBride New Home Sales Consultant.

7 (continued)
This is to give you notice that McBride Homes has a business relationship with HomeKey Mortgage, LLC. McBride owns, indirectly through an affiliate, 49% of HomeKey Mortgage, LLC. Because of this relationship, this referral may provide McBride a financial or other benefit. Please see https://www.homekeymortgage.com/fees for the estimated charges or range of charges for the loan origination services. You are NOT required to use HomeKey Mortgage, LLC as a condition for the purchase of the subject property. THERE ARE FREQUENTLY OTHER SETTLEMENT SERVICE PROVIDERS AVAILABLE WITH SIMILAR SERVICES. YOU ARE FREE TO SHOP AROUND TO DETERMINE THAT YOU ARE RECEIVING THE BEST SERVICES AND THE BEST RATE FOR THESE SERVICES. Home financing is available from HomeKey Mortgage, LLC, and McBride Homes, a homebuilder and seller, does not offer home financing. Available rates and loan programs are subject to lender approval and may vary depending on various factors, including your loan amount, loan term, credit score and other factors. Not all consumers will qualify.
Your Building Team
Building a McBride Home is a team effort - and you are the most important member of the team.
While many members of our sales, administrative, and construction staff will be involved at specific stages, we make communication easier and more efficient by designating key individuals as your primary contacts during purchase, construction, and the first year of ownership.
1. Your New Home Sales Consultant will be your principal contact prior to the closing of your new home - i.e., throughout most of the decision-making and building process.
2. Your Superintendent will be responsible for the construction of your home. You will meet the Superintendent at your Superintendent Review Meeting.
3. Your Design Coordinator will schedule all of your appointments at the Design Studio.
4. Your Design Consultant will help you co-create and personalize a home that best fits your lifestyle needs and design preferences at the Design Studio.
5. After closing, questions regarding homeowner service may be found in the Homeowner Portal or may be addressed to one of our Customer Service Representatives
8
NEW HOME SALES Name: _____________________ Phone:_________________ CONSULTANT (Main resource prior to closing) Email: __________________________________________________ DESIGN CONSULTANT Name: _____________________ Phone:_________________ (Guides you in creating your dream home at the Design Studio) Email: __________________________________________________ To speak with a Customer Service Representative, please call: (636) 333-0001. Submit Builder’s Limited Warranty requests: All other customer service emails send to: portal.mcbridehomes.com CustomerService@McBrideHomes.com
The Next Steps
Now it’s time to turn your dream into reality! To complete your home on schedule, each of the procedures shown below must be completed, as described and within the time frame indicated.
DESIGN STUDIO APPOINTMENTS
(after the purchase agreement is signed)
1. The Design Studio Coordinator will reach out to you within 48 hours of signing your purchase agreement to schedule all of your Design Studio appointments. These appointments include the Design Consultation Appointment and the Final Design Studio Appointment with your assigned Design Consultant. We will go into further details of these appointments on Pages 10-15 of the Workbook.
2. As a reminder, all structural selections are considered final within 16 days following the execution of the purchase agreement or the date of the Final Design Studio Appointment, whichever date is earlier.
3. At the Final Design Studio Appointment, you will approve your New Home Selections Start Sheet and release all contingencies. There will be no changes allowed after the Final Design Studio Appointment at the sole discretion of McBride Homes. McBride will also collect your additional payment via ACH transfer.
PLOT PLAN REVIEW MEETING (after all contingencies are released)
4. Within 1 week of completing your Final Design Studio Appointment or, if not yet prepared, upon our receipt of a plot plan, McBride will email you your plot plan. This is a drawing that shows the size and configuration of your homesite, plus any major features or structures on the property.
5. A McBride team member will reach out to schedule a virtual Plot Plan Review Meeting to discuss your homesite and answer any questions you may have.
SUPERINTENDENT REVIEW MEETING (shortly prior to foundation)
6. Once your plot plan is approved, your New Home Sales Consultant will introduce you to your Superintendent who will educate you on the new home construction process.
7. At this meeting, we will also review your plot plan in person. Please remember this is an essential final meeting prior to construction of your new home.
8. Your Superintendent will be able to give you a rough estimated completion timeframe during this meeting.
9
McBride’s Award-Winning DESIGN STUDIO
At McBride Homes, our philosophy is simple – to provide our customers with superior craftsmanship and build the highest quality homes that will reflect your life and your lifestyle.
Our Design Studio is just one more example of McBride Homes’ unwavering commitment to providing the best homebuying journey as it helps you personalize your dream home by offering a wide array of premier quality selections in one location.
Our Design Studio, conveniently located in Chesterfield Valley, houses hundreds of highperforming samples for you to choose from. You’ll have the ability to see the colors, textures, and finishes that will transform your house into your dream home.
A specialized Design Consultant at the Design Studio will guide you in creating your vision so that your dream home not only meets your needs, but also exceeds your expectations in design, quality, value, and customer service.
From premium kitchen cabinetry and countertops to top notch flooring and lighting, from small touches like bathroom and kitchen faucets… at the Design Studio, your Design Consultant will walk you through the selection process for each room of your new home.

10
To further enhance your experience, you will be able to see products showcased in a series of kitchen and bathroom vignettes, plus a large exterior selection gallery and more.
And McBride Homes only partners with brands that offer the most sought after, premium products including Moen, Aristokraft, Kichler, Cambria, GE, Mohawk, Daltile, and Kohler.
And the dream home you create in the Design Studio will be that special place you love because it includes the elite features and personal selections that will make your McBride home… your dream home.
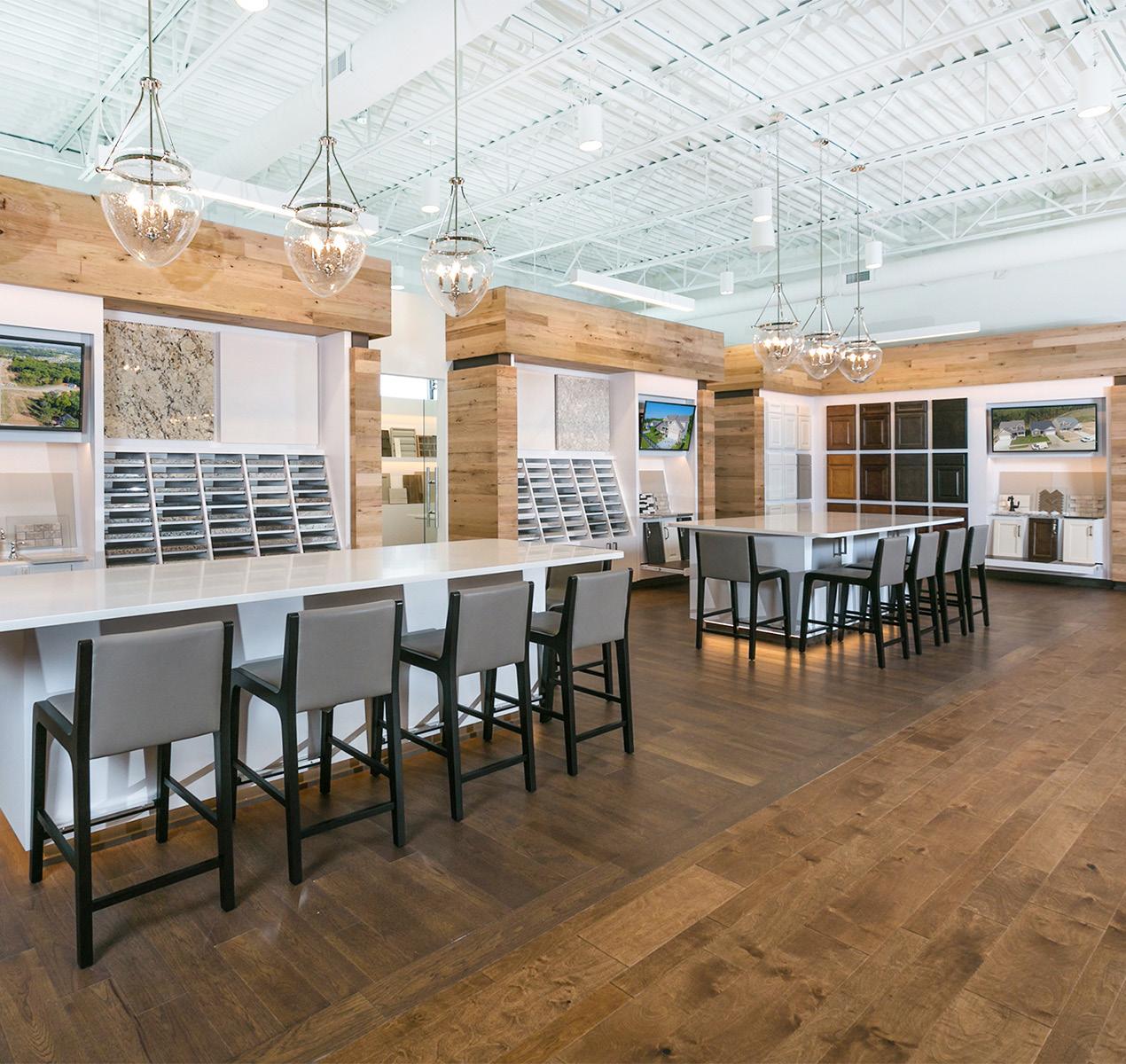

11 (continued)
Starting Your Personalization Journey
Are you ready to get inspired and personalize the home of your dreams? We conceptualized and built our Design Studio with one goal in mind: to create a world class experience for our homebuyers. There’s no need for you to run all over town wasting time and arranging numerous vendor appointments when McBride can offer you one centralized location and an expert Design Consultant to help you achieve the look of your dreams.
Before you embark on this next exciting step in your journey, the Design Coordinator will create a personalized packet with helpful tools to ensure a rewarding, stress-free, personalization experience. You will also receive a Lifestyle Questionnaire and Electrical Vision Builder to best prepare you for success!
To begin personalization of your dream home, you will visit our McBride Design Studio for a Design Consultation and Preview Tour with our Design Consultants to discuss your lifestyle and vision. During this time, you will take a guided tour of the space with an expert Design Consultant where you will get familiar with the layout of the Design Studio. Our goal is to make you comfortable in the space, educate you on available products and finishes, and inspire you to help you make confident decisions.
At this time, we are only allowing contracted buyers in the Design Studio. No extra guests or realtors are allowed. Also please note that for the comfort and safety of all our Design Studio guests, we do not allow children inside our studio at any time.

12
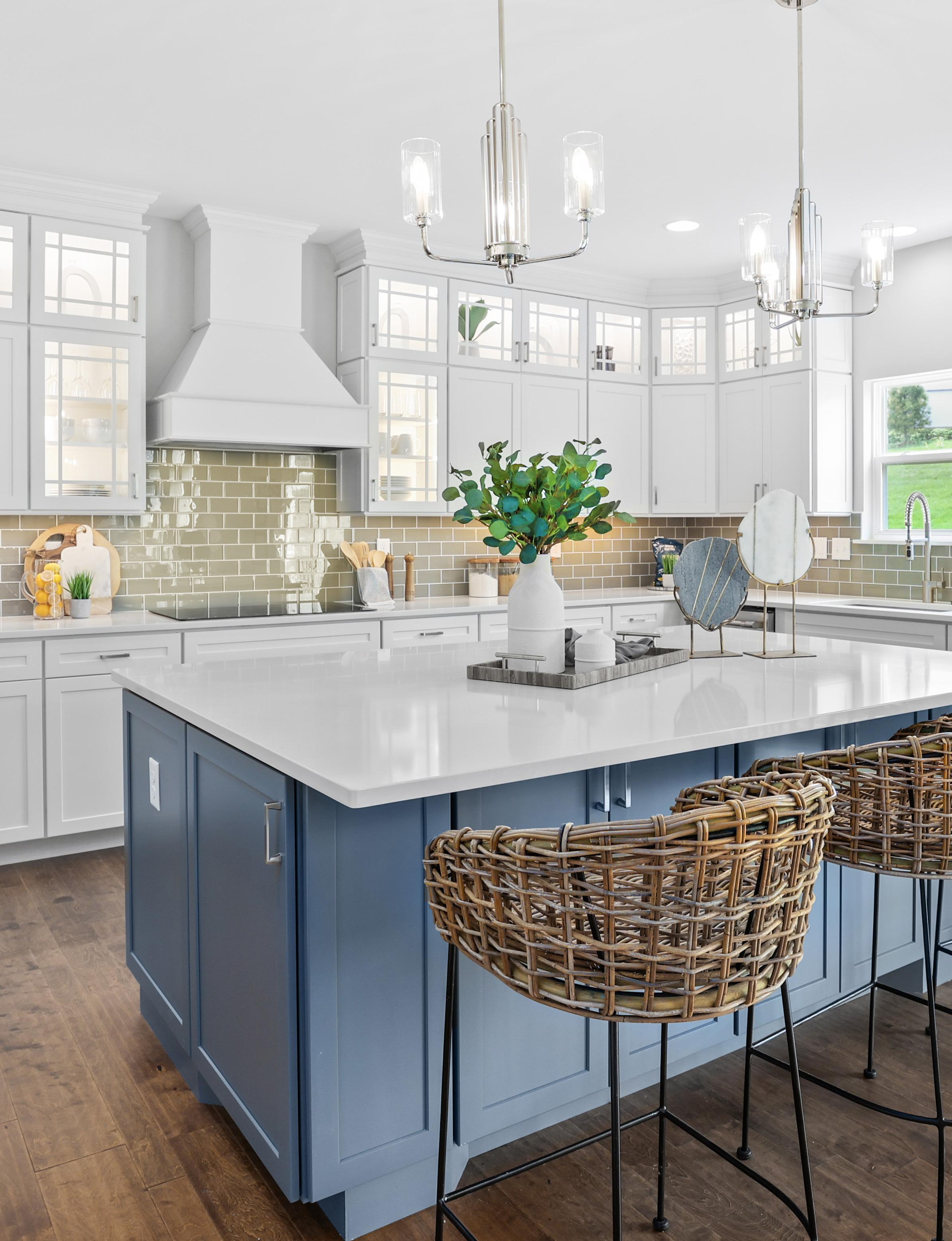
Design Consultation Appointment
After your tour of the Design Studio, you will begin your Design Consultation Appointment with your licensed professional Design Consultant. We will partner with you to co-create a home that best fits your lifestyle needs and design preferences. Using your Lifestyle Questionnaire and Electrical Vision Builder, your Design Consultant will use an Interactive Tool displaying your favorite products and finishes to start the design process. At this time, we will focus on the core components that will turn your house into a home; kitchen finishes, flooring, and home operations such as lighting and electrical.
Your Design Consultant, who is a trained and knowledgeable professional, will be there with you each step of the way to answer questions and assist you with all of your needs, making the entire process stress-free and enjoyable. Our goal during this appointment is to achieve the look and feel you want to help your vision come to life!
Just a reminder, this appointment is for the signed buyers only that are listed on the purchase agreement. No friends, relatives, agents, or children will be allowed so you and your Design Consultant can concentrate while personalizing your dream home.

14
Final Design Studio Appointment
To conclude your time in the McBride Design Studio, you will first attend your Low Volt and Lighting (if applicable) appointments with our Exclusive Partners, followed by your Final Design Studio Appointment with your Design Consultant. This essential step allows you to review your final design selections and complete any finishing touches.
When all of your personal selections and finishes have been chosen, please be sure ALL items are correct, as stated on the change order and the New Home Selections Start Sheet. We need to ensure documentation accurately represents the vision for your new home. Your home will be built to THESE specifications and ordered the same day as you finalize and approve the New Home Selections Start Sheet.
All selections, both structural and design selections, are final at this point with no changes allowed.
At the Final Design Studio Appointment, you will also be releasing all contingencies under the purchase agreement and making your additional payment via ACH transfer. Please make sure you have your account number and routing number available.
Just as the Design Consultation Appointment, the Final Design Studio Appointment is for the signed buyers only that are listed on the purchase agreement. No real estate agents, friends, relatives, or children will be allowed.
Congratulations! Once this appointment is complete, you have successfully personalized your brand new McBride dream home!
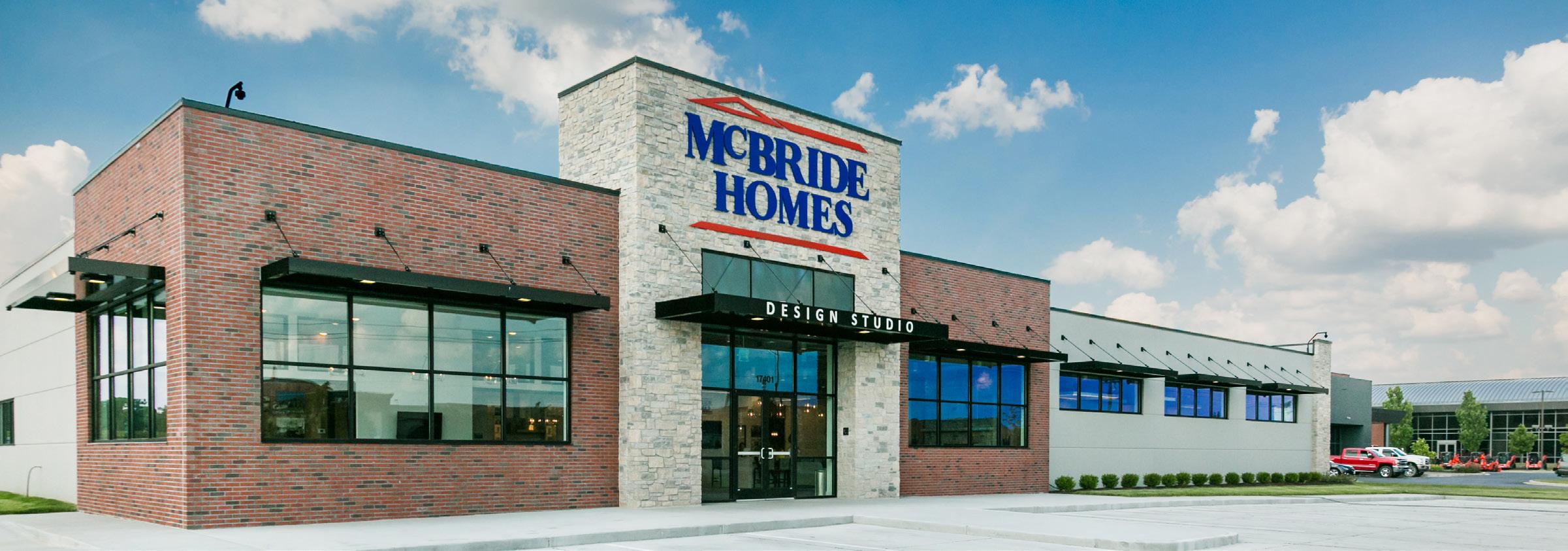
15
Plot Plan Review Meeting
Now that you have completed your Design Studio appointments, within the next week, or as soon as it is available, you will receive your plot plan. This is a very exciting time during your new home construction process!
A plot plan is a drawing that shows the size and configuration of your future homesite. It includes the boundaries of your property and any major features or structures on the property, including the future location of your new McBride home. The plot plan will also inform you of site conditions which may include manholes, area inlets, transformers, easements, or drainage areas. We will send you a plot plan legend with photos to help you better understand the drawing, and set up a quick virtual appointment to review your plot plan together.
After the review, we will begin the permit ordering process for your new McBride home.
Also, when you receive your plot plan, McBride may provide you with a few options for fencing your new yard, along with estimated pricing. If you are interested, we can discuss these options further during your virtual appointment.
Please remember this document can be found in your Homeowner Portal.
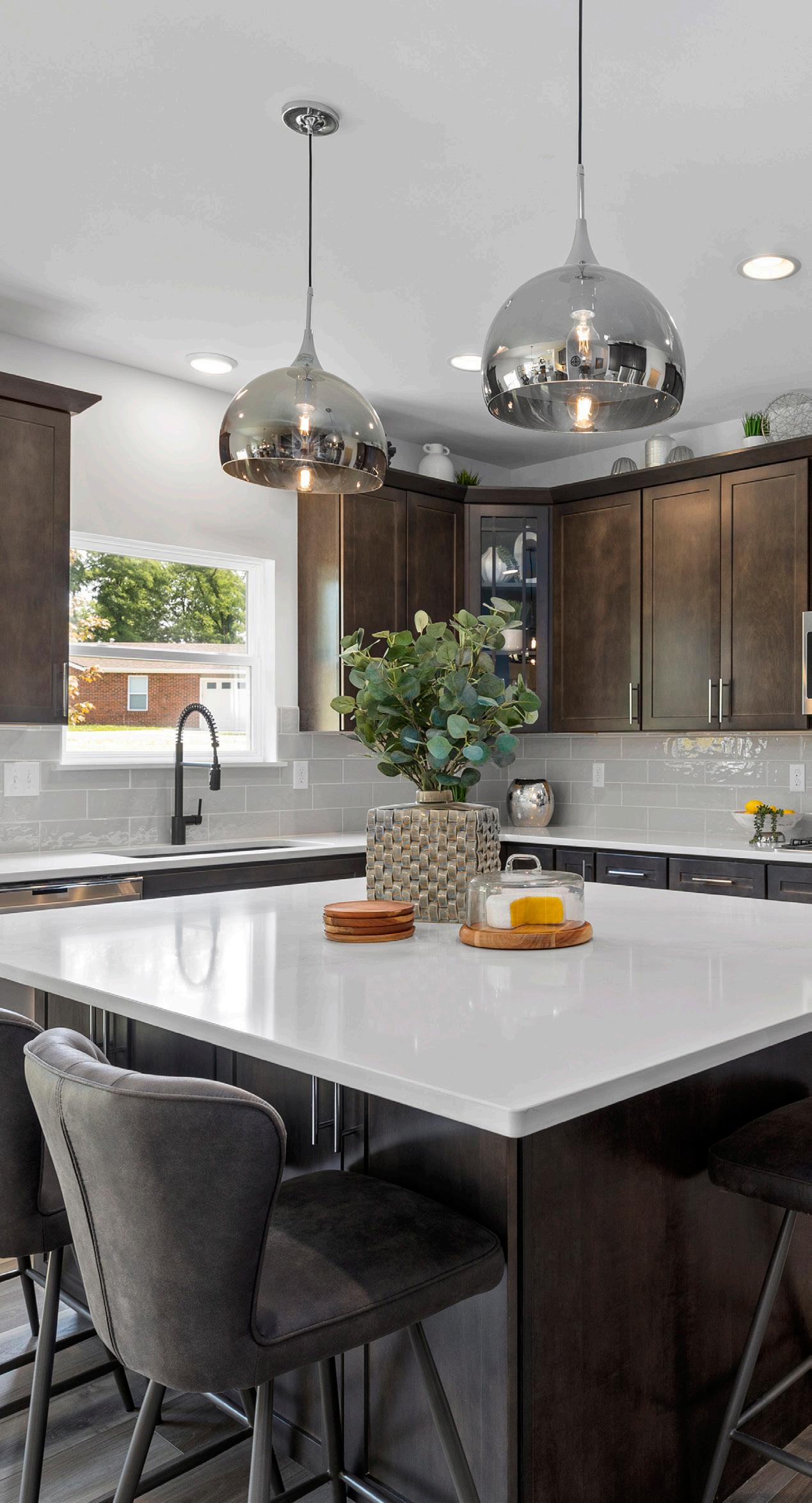
16
Superintendent Review Meeting
Your New Home Sales Consultant will reach out to you to schedule your Superintendent Review Meeting. This appointment will be scheduled Monday through Friday between the hours of 8am and 3pm and normally takes about 30 minutes.
You will meet your Superintendent onsite at your community so you can view your homesite. At this meeting, your home should be staked out with rough boundary lines so you can see in person how your home will sit on your homesite. We will also review your plot plan together to discuss any items that were noted in your paperwork.
Examples of discussion during the Superintendent Review Meeting may include:
• Review of the plot plan, site conditions, and easements
• Confirmation of the proper plan and elevation
• Review of New Home Selections Start Sheet
• Opportunity to discuss any questions you may have about the construction process
Please remember this is an essential final meeting prior to construction of your new home with your Superintendent. Your Superintendent will be able to give you a rough estimated completion timeframe for your home home during this meeting.

17
The Construction Process
1. Construction of your new home will take approximately 12 to 20 weeks after the permit is obtained and your home has been released for a start (subject to weather, site development, government approval and order of construction).
2. Building permits are obtained, and the home is staked on the homesite.
3. The homesite is then excavated so the foundation can be poured. First, the footing is formed and poured. Next, the foundation walls are formed and poured. After the foundation wall forms are stripped, a damp-proofing material is applied, and the foundation is allowed to cure. Approximately one week after it is poured, the foundation is backfilled. Inspectors will evaluate the footings and foundation throughout this process.
4. Steel I-beams and lumber are delivered to your homesite so framing can begin.
5. Framing is a lengthy process. This is where it gets really exciting as your house will begin to take shape and your floorplan will come to life! The sub-floor is constructed, and the first-floor walls are raised. If you have chosen a 2-story home, the second floor decking is constructed next, and the upper level walls are raised. Roof trusses are set in place, and the roof sheathing is applied. Finally, the windows and exterior doors are installed.
6. After framing has been completed, roofing materials are applied, and rough mechanicals begin. The rough plumbing is installed first, followed by the HVAC system, electric, and low-voltage wiring. If you’ve selected a fireplace, the firebox is installed.
7. Once the rough mechanicals have been completed, the home is inspected by local building inspectors.
8. The home is insulated.
9. Next you will have your Pre-Drywall Meeting (see page 21).

18
10. Following your Pre-Drywall Meeting, the drywall is installed. Other than framing, this is probably the most dramatic change you’ll see in your new home. Using specialty screws and nails, brackets, and joint compound (commonly referred to as drywall mud), our construction crew will hang drywall to create the rooms in your home.
11. Drywalling complete, the interior is sprayed with its first coat of paint. Any vinyl, laminate, hardwood, or ceramic flooring is laid at this time, and your home is ready for trim materials.
12. Cabinetry, interior doors, moldings (base, casing, crown, etc.), ceramic tile, and marble are installed. And, after the interior trim has been completed, it’s stained or painted, as specified on your New Home Selections Start Sheet.
13. Finish materials are next on the agenda: marble vanity tops, plumbing accessories, lights, switches and receptacles, the HVAC system, TV and phone jacks, carpeting – and the second coat of paint is applied to the walls.
14. Your home undergoes a thorough cleaning, and the final tune-up begins with the “punch” stage. The carpenter returns to make final adjustments; the drywall and paint are touched up wherever needed; and a laborer attends to any miscellaneous items, as well as the final cleaning of your home.
15. After passing your final inspections, you’re ready for your New Home Orientation with your Superintendent.
16. Construction processes may be altered by local ordinance.
The general process set forth above may vary substantially during actual construction.

19 (continued)
Visitation Policy & Safety
We welcome you to the opportunity to follow the progress of your new home. However, we want to make you aware of the hazards inherent on any building site. While we encourage you to visit our sales office and your new neighborhood as often as you like, for your own safety, we request you refrain from touring your home during construction without authorization.
Any time you plan on visiting the job site, it needs to be coordinated and scheduled with your New Home Sales Consultant. Times are available Monday through Thursday from 3pm to 5pm.
When you access the site with proper authorization, the following must be observed:
• Please be extremely careful! Your safety is important to us.
• You must be escorted by an appropriate McBride representative (New Home Sales Consultant or Superintendent).
• No children or outside vendors are allowed in the home while it is under construction. Also, the only visitors allowed are the homeowners listed on the contract.
• Hard hats should be worn on-site at all times. (see your New Home Sales Consultant)
• For safety reasons, visits will not be allowed until your home is under roof. We know it’s exciting to see a big hole in the ground for your foundation, but it is very dangerous to be onsite during this phase of construction. When you see shingles on the roof, that’s a good time to reach out to your New Home Sales Consultant to schedule a day and time to visit.
• You enter the home at your own risk. Your purchase agreement includes a disclaimer and release intended to heighten your awareness of the dangers and to remind you that McBride assumes no responsibility for your safety and will not accept liability for any injury you might incur.
• Please do not make requests of tradesmen at the site or interfere with their work in any way. They are not authorized to handle special requests, and you could delay the construction schedule. Any questions you have should be directed to your New Home Sales Consultant.
• Also, you are not authorized to provide any services or materials for your home.
• Remember, until Closing, the home is a construction site and owned by McBride Homes. Ownership of the new home transfers at closing.
20
“Pre-Drywall” refers to a phase during the homebuilding process just after the installation of certain elements –such as windows, foundation, wall and roof components, plumbing and electrical rough-in – and right before the drywall is hung.
During the hard hat tour, your Superintendent confirms that all personal selections have been installed per your purchase agreement and provides insight into the building components before they’re covered up with drywall.
This walkthrough typically lasts from 1 to 1-1/2 hours. The Superintendent reviews the framing of your home and your mechanical systems, including air conditioning and heating, plumbing, and electrical. They will also review all personal selections and telephone, cable and audio/video locations.
A Pre-Drywall Meeting is time well spent for viewing your largest investment, as well as for your peace of mind that you are buying a safe, quality, well-built McBride home!
Pre-Drywall Meeting

21
From Pre-Drywall Walk Through to Closing Day
STEP #1 Approximately 4 Weeks Prior to Closing …
1. Prior to completion of your home, you will receive a closing letter which will give you the dates and times for your New Home Orientation. Meeting details are outlined in “New Home Orientation” section on page 26.
2. Now is a good time to begin discussions with a mover, but you should keep the specific move-in date flexible due to unexpected schedule changes.
STEP #2 At Least 2 Weeks Prior to Closing …
1. Contact your insurance agent to secure your Homeowner’s Insurance Policy.
2. Contact your lender to determine if any additional documentation is necessary to satisfy closing requirements.
STEP #3 At Least 1 Week Prior to Closing …
1. Contact all Utility Companies to start service in your name. Service must begin on the day closing takes place.
2. Send Change of Address cards to the Post Office, magazine publishers, family, friends, etc.
STEP #4 At Least 24 to 48 Hours Before Closing …
1. Contact Home Title to determine the exact amounts that will be due at closing. This total dollar figure MUST be presented in the form of a Cashier’s Check at closing (no other form of payment is acceptable).
2. Secure and bring a Cashier’s Check to your closing for all amounts due to Home Title.
3. In the event that you do not use Home Title, you still need to visit their office to obtain the keys to your new home on closing day.
STEP #5 After Closing and Move-In …
1. Review the Builder’s Limited Warranty section in this Workbook to familiarize yourself with upcoming warranty requests.
2. Review the section entitled “Basic Maintenance Procedures” starting on page 35 in this Workbook and implement the recommendations.
3. Review all Manufacturers’ Service Manuals. Please fill out and return all Warranty Registration Cards directly to the manufacturer to ensure that your warranty is properly registered.
22

Preparing for Closing
Approximately two to four weeks before your home is completed, we will schedule your New Home Orientation as mentioned on the previous page.
These important events are scheduled through our office, and written notice of the dates will be mailed to you.
McBride Homes will also notify you of the date and time for closing. This includes the New Home Orientation, Final Walk & Warranty Review, and Closing dates.
And just as a reminder prior to closing…
• Initiate discussions with your mover.
• Contact your insurance agent for Homeowner’s Insurance.
• Check with your Mortgage Lender to be sure all documentation is in order.
• Send Change of Address cards.
• Arrange for utility services to change to your name with service to begin on the day of closing (following to do so may result in a lapse of service).
Also, please review the Builder’s Limited Warranty section of this Workbook
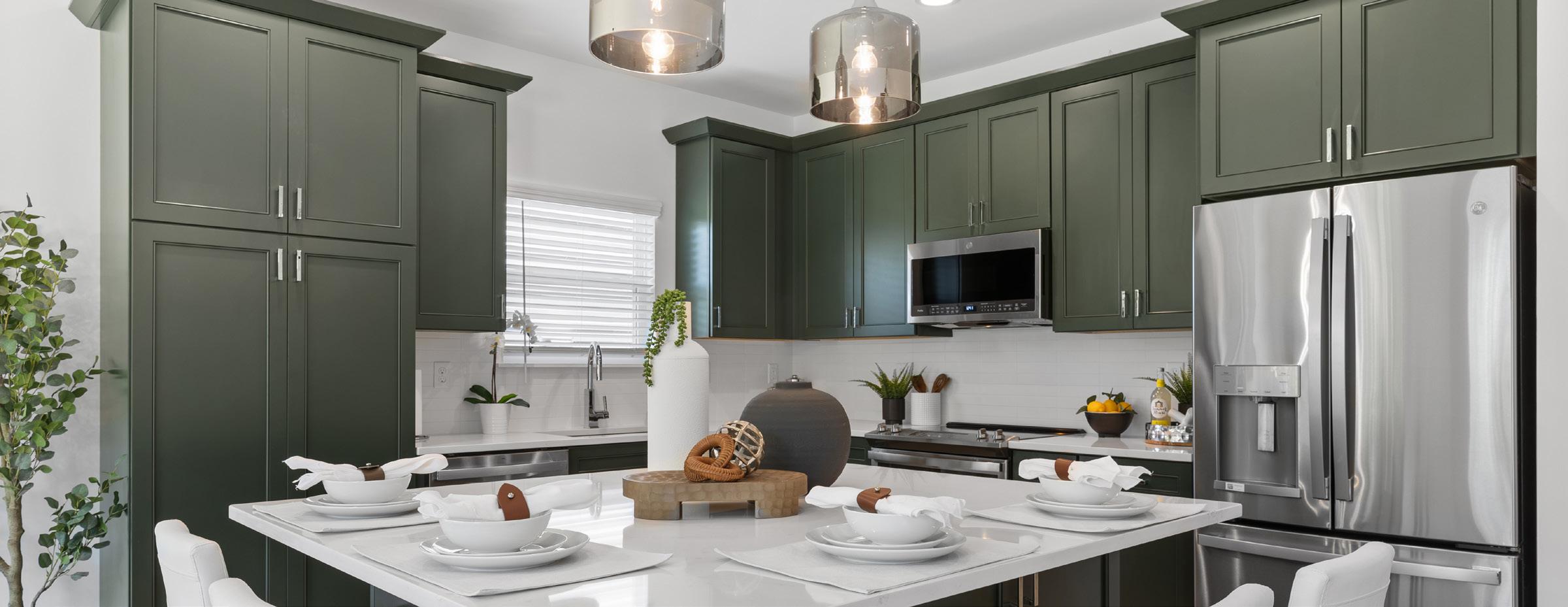
24
Your Home Title

Home Title is a full-service real estate title company specializing in new construction purchase transactions, licensed in Missouri. As McBride’s preferred title company, they are ready to assist you and ensure your transaction goes smoothly.
The Title Experts You Can Trust
With a combined total experience of 40 plus years, Home Title’s team can help guide your purchase transaction to a successful conclusion. If you choose Home Title, they will communicate with all parties related with your transaction and coordinate the transfer of all documents and disbursement of funds.
Home Title is Here to Help
By selecting Home Title, they can advise you of the total amount you will be required to bring to closing. This figure will include all necessary fees from McBride Homes, your lender, and Home Title.
Typical closing charges include, but are not limited to, real estate taxes, title insurance, closing fees, homeowner’s association assessments, mortgage inspection survey, flood letter, federal funds transfer, etc., some of which may vary by community.
At Least 24 to 48 Hours Before Closing
1. Contact Home Title to determine the exact amounts that will be due at closing. This total dollar figure MUST be presented in the form of a Cashier’s Check at closing (no other form of payment is acceptable).
2. Secure and bring a Cashier’s Check to your closing for all amounts due to Home Title.
3. In the event that you do not use Home Title, you still need to visit their office to obtain the keys after the transaction has closed to your new home on closing day.
25
This is to give you notice that McBride Homes has a business relationship with Home Title, LLC. McBride owns, directly through an affiliate, 100% of Home Title, LLC. Because of this relationship, this referral may provide McBride a financial or other benefit. Please see https://www.hometitlestl.com/fees for the estimated charges or range of charges for the title services. You are NOT required to use Home Title, LLC as a condition for the purchase of the subject property. THERE ARE FREQUENTLY OTHER SETTLEMENT SERVICE PROVIDERS AVAILABLE WITH SIMILAR SERVICES. YOU ARE FREE TO SHOP AROUND TO DETERMINE THAT YOU ARE RECEIVING THE BEST SERVICES AND THE BEST RATE FOR THESE SERVICES.
New Home Orientation
Your New Home Orientation will take place approximately 2 to 4 days prior to Closing. You will meet your Superintendent at your home on the date, and at the time, specified in your Closing letter that you received.
Your real estate agent is welcome to attend, but no other family member, friend, or children. You will need to focus your attention on the information being reviewed about your new home.
This New Home Orientation is extremely important, and the following will take place:
• You will review the basic operation of your home’s mechanical systems, including heating, air conditioning, electrical, and plumbing.
• Your Superintendent will demonstrate the operation of windows, doors, and appliances.
• You will walk through your home and inspect for any surface damage. If any minor adjustments are required, they will be noted on your Pre-Closing Checklist
• Your Superintendent will review the general maintenance requirements of your new home, sod, and exterior concrete.
• Your Superintendent will review the Builder’s Limited Warranty.
• Your Superintendent will be available to discuss any questions you may have regarding your new home.
MANUFACTURERS’ MANUALS & WARRANTIES
During the New Home Orientation, your Superintendent reviewed with you the operation of your appliances, heat and air conditioning unit, etc. In most cases the manufacturer provides the warranty directly to you, the homeowner. As promptly as possible, please take the time to read the manufacturers’ manuals and return completed warranty cards to the manufacturers. These cards must be completed and returned in order to initiate the manufacturers’ warranties.
26
Closing Day: Final Walk & Warranty Review
On the day of Closing, you will meet your Superintendent back at your home for your Final Walk & Warranty Review. Together, you will walk through your home one final time to confirm that any items noted during your New Home Orientation have been addressed from your Pre-Closing Checklist
If, for some reason, an item could not be completed prior to this inspection, that item will be listed on your Purchaser’s Acceptance Agreement
This Agreement states that you have accepted your home with the condition that any item listed on the form will be completed or rectified within a reasonable amount of time.
On the Purchaser’s Acceptance Agreement, you will also verify that your Superintendent has explained your new home’s mechanical systems, reviewed your Builder’s Limited Warranty and service procedures, and that you have been notified of any non-warrantable items.
Both you and your Superintendent will sign the Purchaser’s Acceptance Agreement, confirming that all parties have accepted and agreed to the items listed.
You will also need to sign certain disclosures, verifying that you are accepting responsibility for the utilities and exterior maintenance items from your Closing date forward (prior to this date, you should already have contacted utility companies to transfer the utilities to your name).
If you have any further questions regarding your new home, your Superintendent will be happy to answer them at this time.

YOU ARE NOW READY TO GO TO HOME TITLE TO CLOSE ON YOUR NEW HOME!
You’ll be presented with your house keys at Closing, and you’re free to move into your new home whenever it’s convenient following Closing.
27
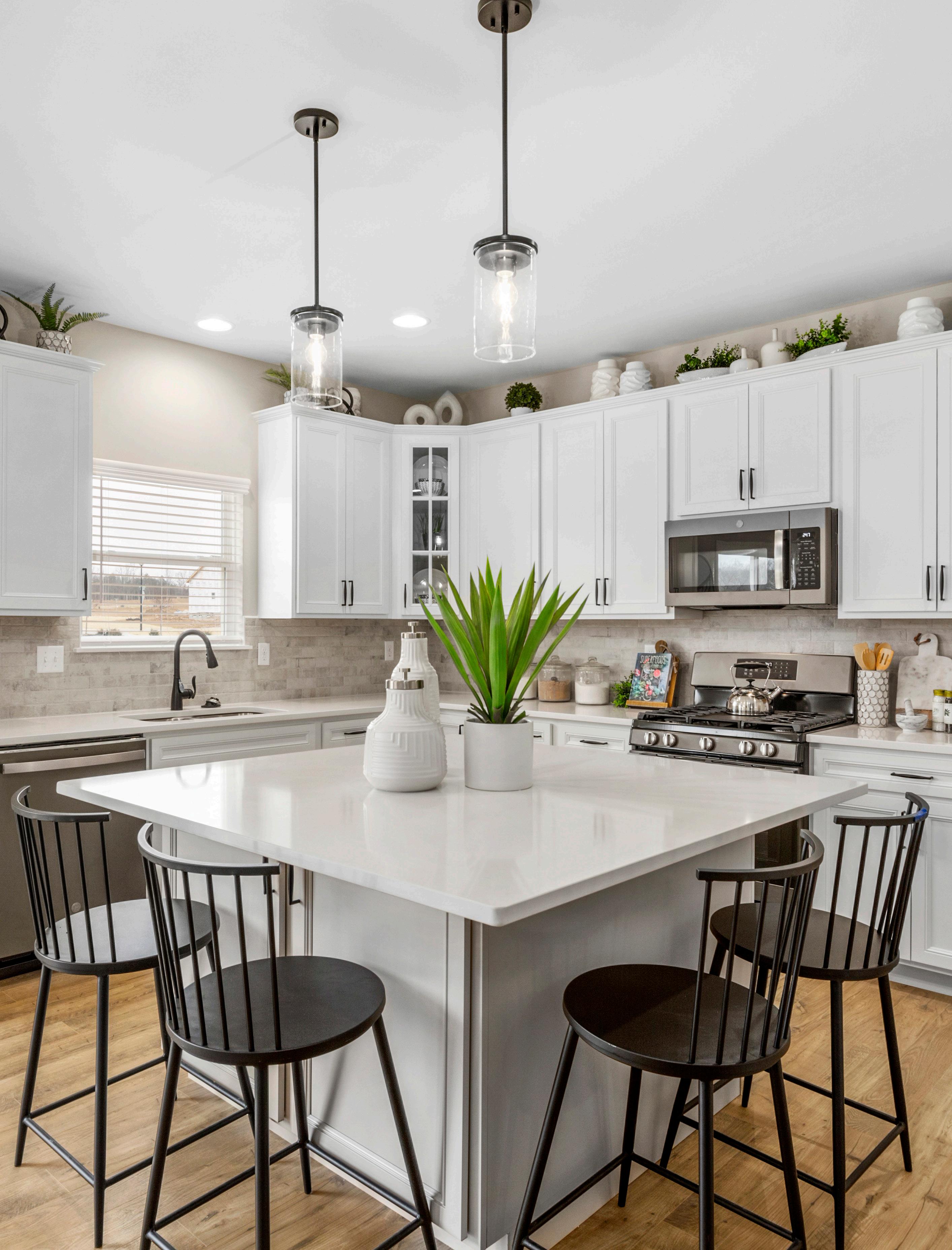
Builder’s Limited Warranty
Buying a new home is one of the largest investments you will ever make, so we want to make sure you have the confidence and protection you need. That’s why McBride Homes provides every home with a Builder’s Limited Warranty. We stand by our quality craftsmanship and back it up with a one year workmanship warranty, two year distribution systems warranty, and a ten year structural warranty.
In the back of this Workbook, there is a copy of the Builder’s Limited Warranty that explains what is covered. We also offer tips in this Workbook and on the Homeowner Portal on how to properly care for and maintain your home.
This Builder’s Limited Warranty covers many items in your home due to deficiencies or material failure. The repair will include the correction or replacement of the damaged surfaces, finishes, and coverings, as well as those items that require removal or replacement in order to repair the original deficiency or material failure. In addition, the Builder’s Limited Warranty is fully-transferable, which increases the resale value of your home.
For a complete list of coverages, please review the Builder’s Limited Warranty booklet.
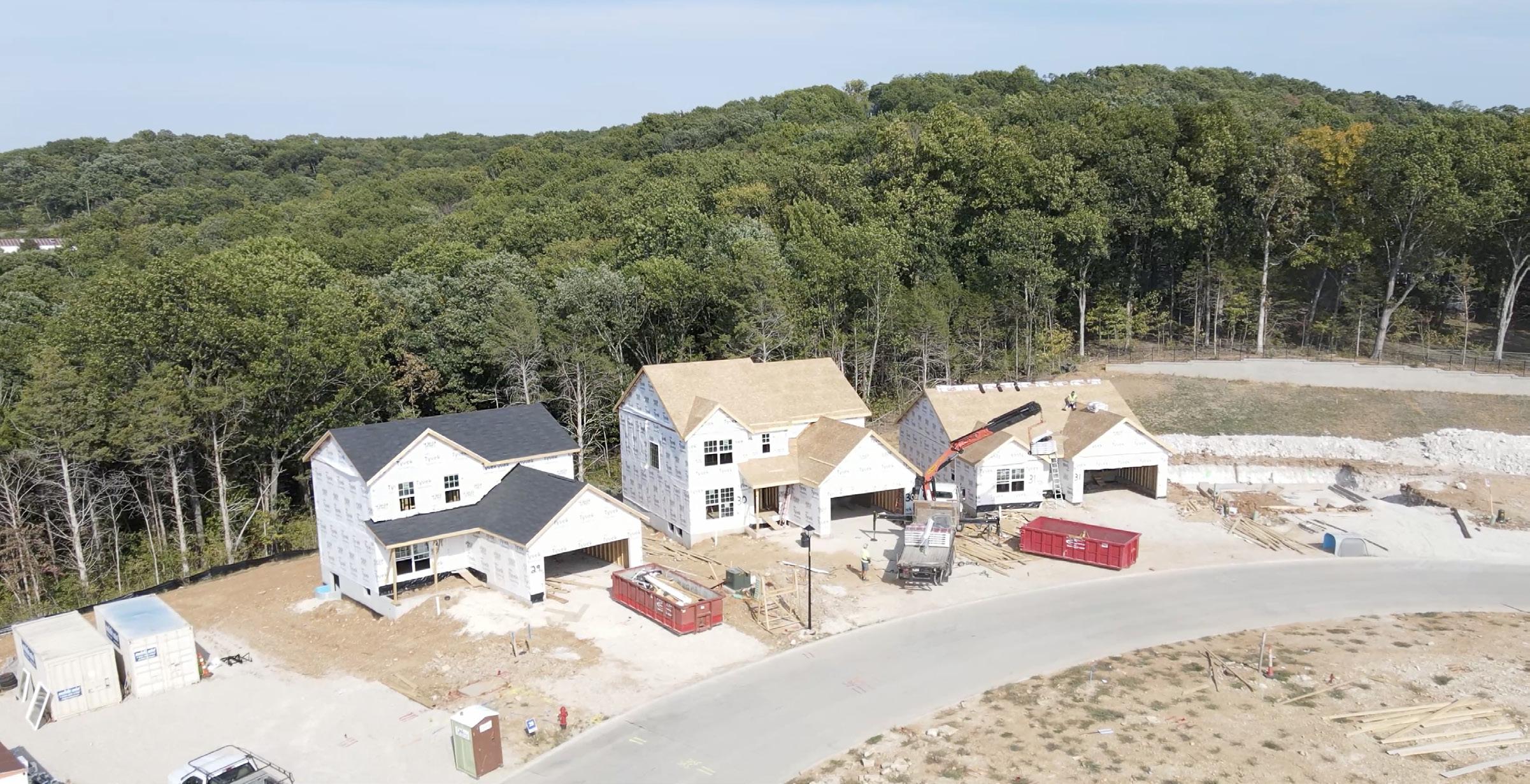
29
Customer Service Program
McBride Homes’ Customer Service Program is designed to ensure you of prompt warranty service on your new home. This section of the Workbook outlines our procedures using your Homeowner Portal, as well as the steps you should take to get full benefit from the program.
One reason why you may have chosen McBride Homes as your new home builder is our unparalleled Builder’s Limited Warranty.
1 YEAR
Surety coverage against specified defects in workmanship and materials.
2 YEARS
Systems surety coverage against specified defects in wiring, piping, and ductwork in electrical, plumbing, heating, cooling, ventilating, and mechanical systems.
10 YEARS
Structural defect coverage for load-bearing components.
Depending on the personalization features you select, additional products in your home may include manufacturer warranty coverage. Please see the product manuals that were provided during your New Home Orientation.
To speak with a Customer Service Representative, please call: (636) 333-0001.
Submit 1 month & 11 month requests: All other customer service emails send to: portal.mcbridehomes.com CustomerService@McBrideHomes.com
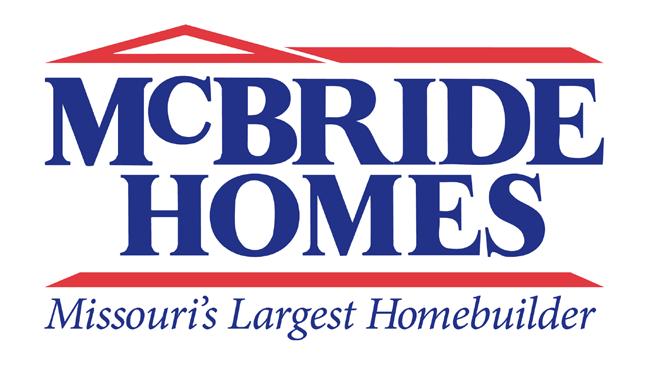
30
1 Month & 11 Month Warranty Requests
Builder’s Limited Warranty requests with your Superintendent (at 1 month and 11 months) are implemented to address your warranty service needs. This systematic approach to customer service enables us to schedule and deliver service in an efficient and timely manner, if and when an occasional repair or adjustment is needed. Having workers in your home can be inconvenient; therefore, we try to group repair activities whenever possible.
Under the Customer Service tab of your Homeowner Portal, you will be able to create your 1 month and 11 month warranty requests. Please note these buttons will not activate until they meet the timeline requirements set forth by your closing date. For example, the 11 month warranty request cannot be submitted until 10 months after your closing date.
Submit 1 month and 11 month request forms via your Homeowner Portal: www.portal.mcbridehomes.com
Please note you can only submit each service request once. Also, once your 1 month and 11 month warranty requests have been submitted, you can view them under Past Service Requests.

31
1 Month & 11 Month Warranty Requests
1 MONTH WARRANTY REQUEST:
The first regular warranty request is scheduled approximately 1 month following your closing. It is your responsibility to submit your 1 month warranty request. Its primary purpose is to address any warranty issues which may have arisen since you moved into your new home.
Most non-emergency warranty issues arising in the first month post-closing will be reviewed and addressed during the 1 month walk through (see next page).
11 MONTH WARRANTY REQUEST:
A second warranty request will take place on receipt of your 11 month warranty request form, approximately 11 months after your closing. It is your responsibility to submit your 11 month warranty request.
All non-emergency warranty issues arising after the 1 month walk-through will be reviewed and addressed during the 11 month walk through.

32
NOTE: Due to changing weather conditions and normal home settling, your home will get drywall nail pops. Drywall repairs consisting of minor drywall cracking, nail pops, slight imperfections in wall and ceiling surfaces repairs will only be done one time at the 11-month warranty request. We do not touch up paint on drywall repairs at any time. You are provided with a touch-up paint kit or certificate for this purpose.
REMINDER: You are required to send us the 1 month and 11 month warranty request forms in order to trigger the walkthrough process. You will NOT be contacted to submit these requests. If you find warrantable items in need of correction, please fill out the forms via your Homeowner Portal at the designated times.
It is important that the 11 month warranty request form be submitted in a timely manner so the 1 year warranty items can be completed.

33 (continued)
Emergency vs. Non Emergency Claims
Emergency conditions are events or situations that create the imminent threat of damage to the home, or result in an unsafe living environment. If an emergency condition arises. These claims can be made outside of the 1 month and 11 month warranty requests, and will be handled in a timely manner. Please note Customer Service is not an emergency service provider and will respond on the next business day.
Examples of emergency conditions are:
Doors and Windows
If exterior doors are warped to the extent that they no longer work or are no longer weather resistant, windows do not open or close properly, glass is broken, or locks on windows or doors do not operate properly. These are security issues that will be handled as soon as possible.
Plumbing
If plumbing pipes freeze or burst due to improper installation or failure of materials, faucets or pipes leak, plumbing fixtures or appliances do not fit properly and result in leaking or failure, or sewers, fixtures, or drains are clogged because of defects in construction. These problems could cause hazardous or unlivable conditions, and will be handled as soon as possible.
Examples of non-emergency conditions are:
Interior Carpentry
Cracks or separation in interior carpentry such as trim and molding is not considered emergency. These types of claims should be reported in your warranty request form.
Kitchen Cabinets & Countertops
Warping, cracking, or separation of kitchen cabinets and countertops from the wall or ceiling is not considered emergency. These types of claims should be reported in your warranty request form.
34
Basic Maintenance Procedures
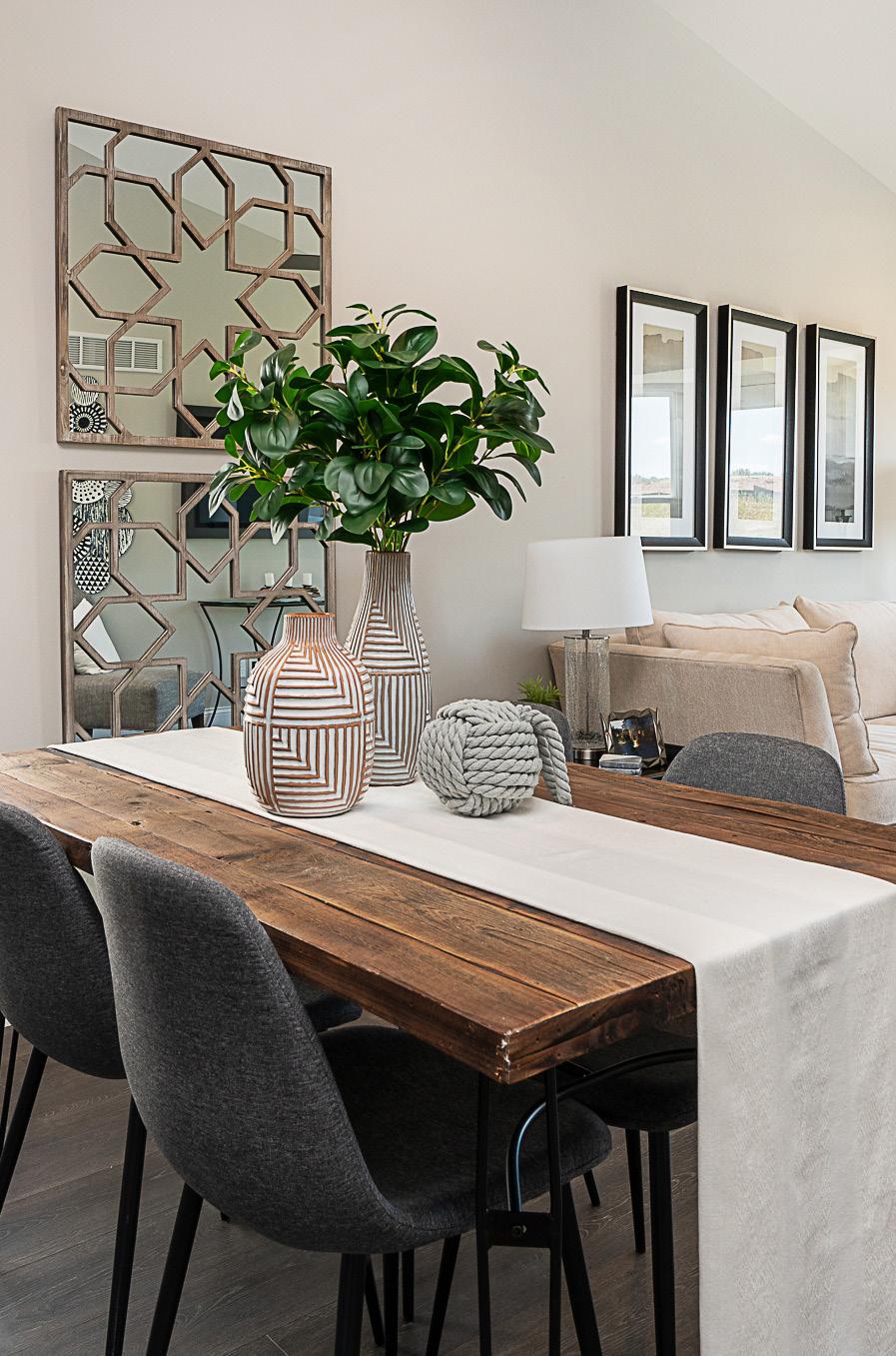
Even during the first few years of occupancy, your new home requires a certain amount of routine maintenance. This is generally the period during which most of the settling and movement of a new home occurs.
While there are many items you should keep an eye on, they do not all necessarily require special maintenance. Each home is different, requiring different care at different times.
This section of the Workbook provides some tips for keeping your home beautiful and in good working order for years.
The section is indexed separately for easy reference.
Please also visit our Homeowner Portal to view helpful videos of our maintenance tips.
35
EXTERIOR FINISHES:
Basic Maintenance Procedures
Wood is a product of nature and subject to shrinkage during temperature and seasonal changes. Inspect the caulking around doors, windows, and trim annually. If a space develops at joints, corners or ends, apply outdoor grade caulking, and paint or stain as necessary. Use only quality caulking products which are specifically recommended for the materials being caulked.
Bricks are not perfect and will vary in size and color. The spacing on brickwork will also vary. Some small chips, cracks, and variations are normal and add to the overall appearance of the exterior. Mortar joints, however, will weather over a period of time. When the joints weather, we recommend you have them pointed by a qualified brick mason.

36
CONCRETE FOUNDATIONS AND DRIVEWAYS:
Basic Maintenance Procedures
Exterior concrete is not covered under your new home warranty.
By its nature, concrete develops cracks over time. This is normal and can be expected, despite all precautions taken during installation.
Shrinkage cracks and “hairline” cracks (cracks that are less than 1/16” wide) are common occurrences in poured foundations. Shrinkage cracks can occur naturally during the curing process as concrete is losing its moisture. On foundation walls, shrinkage cracks are often vertical in nature, may not be one long continuous crack, and may meander instead of following a straight line. Shrinkage cracks do not signify structural damage and do not require any repair unless leakage ensues.
McBride defines exterior concrete as driveways, patios, porches, and walkways. Exterior concrete is not warranted due to cracks, heaving, or displacement being common. Exterior concrete has no protection from the elements, in particular, water and moisture. Concrete is porous and soaks up water at the surface and over time can weaken. The more seasons concrete goes through the more at risk it is for cracking. This is also the case with settlement underneath the driveway. Too much water underneath the concrete can wash away the soil and too little water can cause soil shrinkage.
There is also no way to make sure concrete colors or finishes match exactly and McBride does not have control over this or other items pertaining to concrete.
Please note that spalling, pitting, or flaking of concrete driveways and garage floors can be caused by melting snow mixed with salt from cars. Whenever possible, avoid parking salt-covered cars on driveways. Never use salt-based ice removers, and seal concrete regularly. Also please make sure you seal and wash regularly, especially when possible after snowfalls.
Concrete is not maintenance free. All maintenance of exterior concrete is the sole responsibility of the homeowner. McBride Homes strongly recommends that you seal all exterior concrete that will be exposed to the elements. It will further ensure maximum life and performance of your concrete. This was noted on your Purchaser’s Acceptance Agreement and at your final walk through & warranty review. McBride Homes does not endorse any company but there are many great contractors in the metro Saint Louis area that can help with sealing or any other driveway repairs.
37
ROOF:
Basic Maintenance Procedures
The roof on your house will give you many years of service when it is properly maintained.
Flashing is used where the roof abuts walls, chimneys, dormers, skylights, and valleys where two roof lines come together. Flashing is also used around plumbing stacks and flue pipes.
All flashing should be checked periodically to make sure it’s weather-tight. A qualified roofer should inspect the entire roof at least every three years.
High winds, snow, and ice may cause damage to the roof. Loose or damaged shingles should be repaired or replaced as soon as possible. Any damage resulting from severe weather is not covered by McBride’s warranty program and should be referred to the company providing your homeowner’s insurance.
Avoid walking on the roof except when absolutely necessary. In addition to the obvious personal hazard, you may damage the roof. In hot weather particularly, asphalt shingles become soft, and the granules are easily damaged. It is the homeowner’s responsibility to remove snow, in order to prevent ice dams at roof edges. Melting snow, backed up by an ice dam, can cause leaks and severe damage to the roof and the home’s interior.

38
GUTTERS, DOWNSPOUTS & VENTS:
Basic Maintenance Procedures
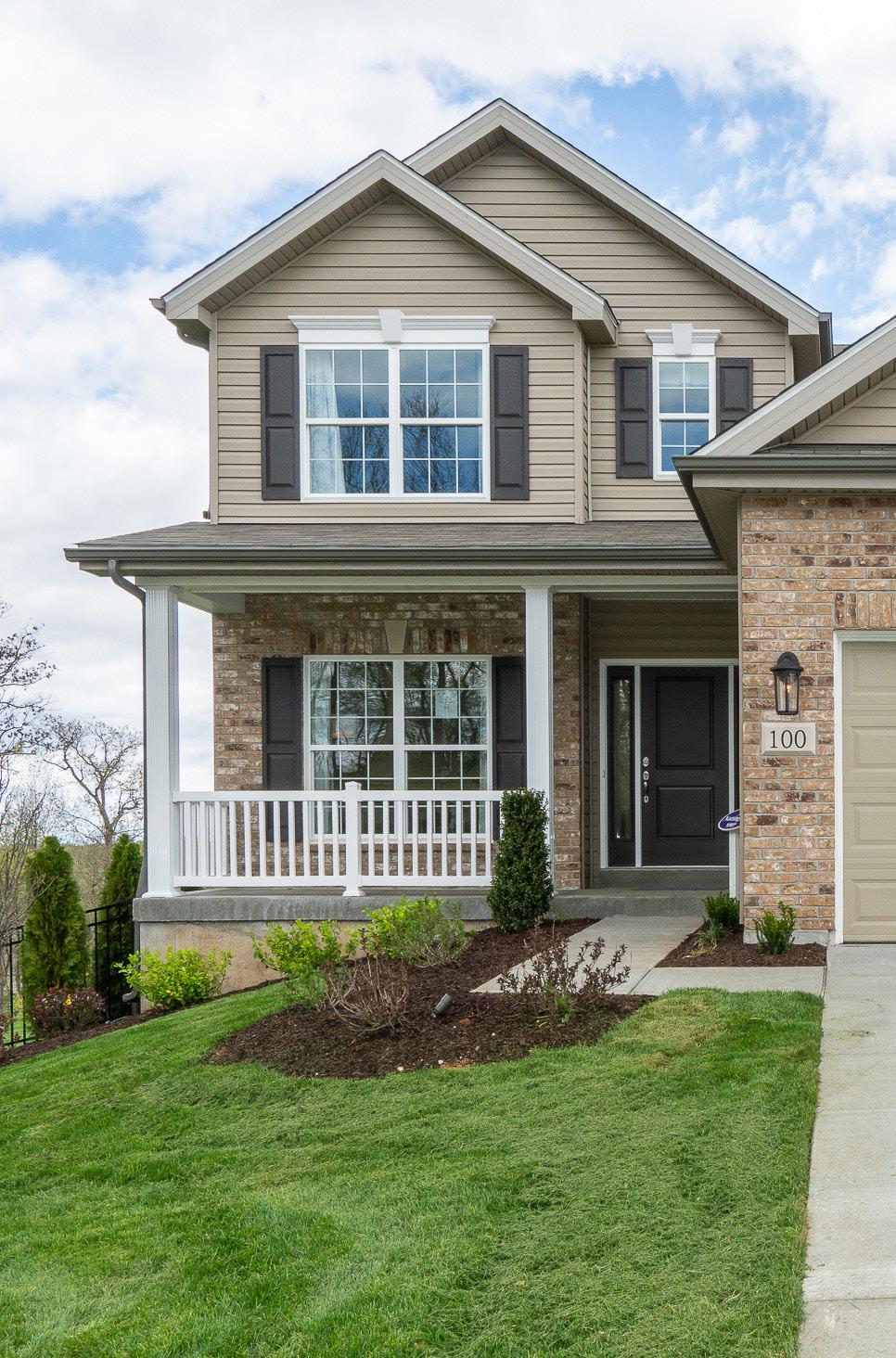
To protect your basement from water intrusion, avoid having standing water against the foundation walls of your home.
Also check to see that the water coming out of the downspouts is diverted away from the house. Use an extension or irrigation pipe if needed.
Excess snow should be brushed off downspouts with a broom as soon as possible. Severe ice or snow buildup can damage gutters as well.
Check your gutters periodically to insure proper functioning. Gutters must be kept free of debris which may clog or cause water to run over the sides, instead of through the downspouts.
Attic ventilation is required by the Uniform Building Code. Occasionally, depending on the force and direction of the wind, rain or snow will infiltrate these vents, causing spotting on the ceiling. McBride is not responsible for such weather damage and will not make repairs.
39
SOD CARE & MAINTENANCE:
Basic Maintenance Procedures
After closing, sod is the most maintenance intensive component for your new home. This is what will take the most time and energy to properly care for in the first weeks after closing day on your new McBride home.
Sod replacement is not covered by the warranty. It is the homeowner’s responsibility for proper care and maintenance of your lawn, including watering and fertilizing to preserve the original integrity of this sod. New sod installation does require extra watering of up to 4 hours per day in order for your sod to effectively take root in the ground. Additional fertilizer, over seeding, and aeration is also very helpful to ensure that your sod may take in the best care as possible.
Please stay off the sod for the first two weeks after installation. Also note minor gapping in the sod is typical. The first mowing should be approximately 14 days after the sod is installed.
It is McBride Homes’ policy to complete grading or sodding of yards in the order in which homes are completed, but sod will be completed in the most efficient order as possible and is weather dependent for installation.
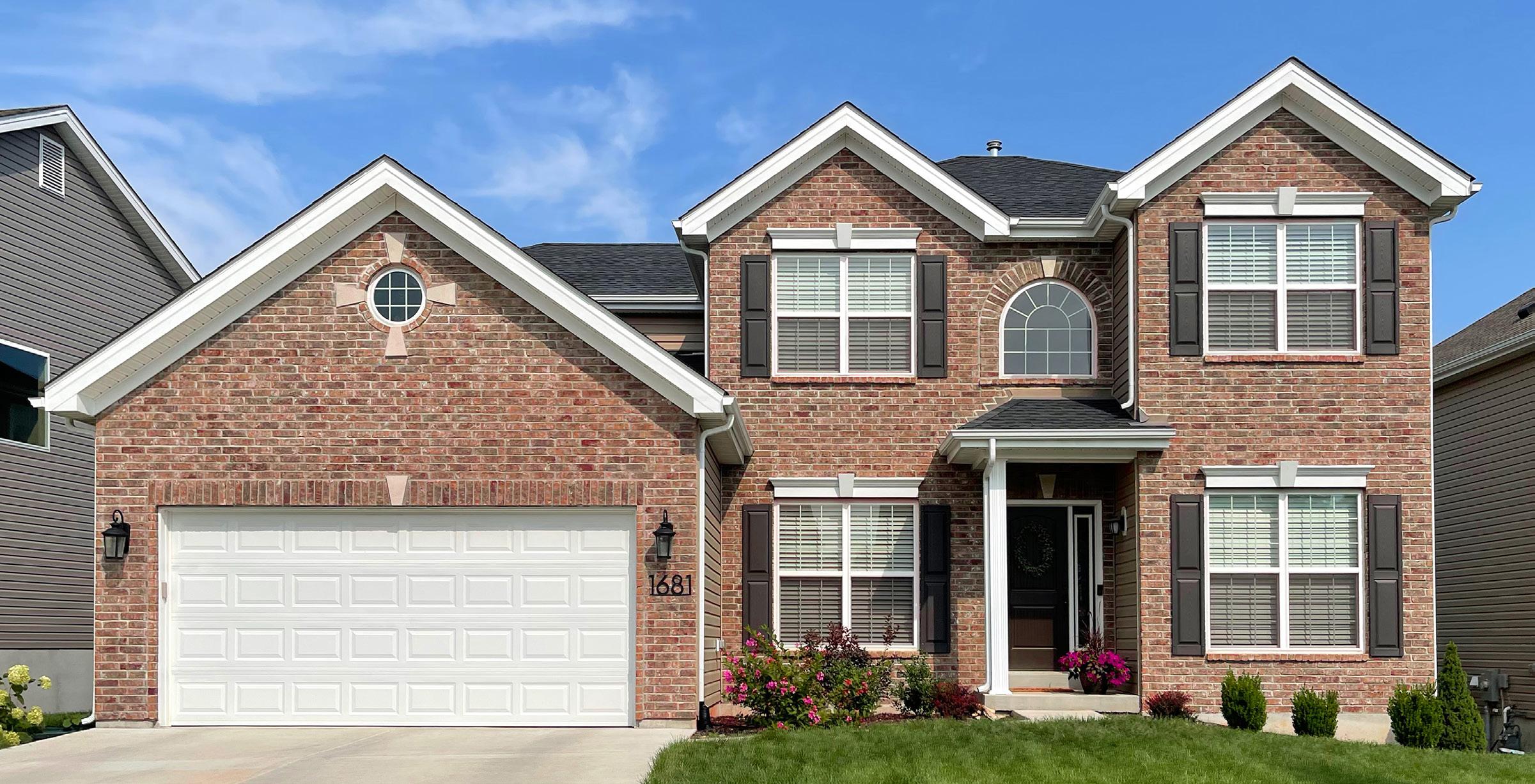
40
GRADING AND WATER DRAINAGE:
Basic Maintenance Procedures
Your front and back yards are designed to help rainfall flow away from your foundation. Swales and channels carry water to its destination after a rainfall; they should not be leveled and should be kept free of leaves and debris. Water can stand in a swale for over 72 hours after major rain. Just remember that these swales and channels serve an important purpose and are designed to keep water away from your home.
The grading and drainage patterns in your yard should not be changed when you work on your yard or install landscaping as well. Similarly, it is unwise to plant shrubbery within two or three feet of the foundation; this can cause water entrapment.
The backfill around your foundation will settle over the course of time, and this settlement may cause low areas in which water may collect against the foundation. During this settlement period, it is important to fill these low areas in order to maintain drainage away from the house.
Before digging in your yard, make sure you know the location of buried electrical, gas, and telephone lines. Always call 1-800-DIG-RITE before digging.
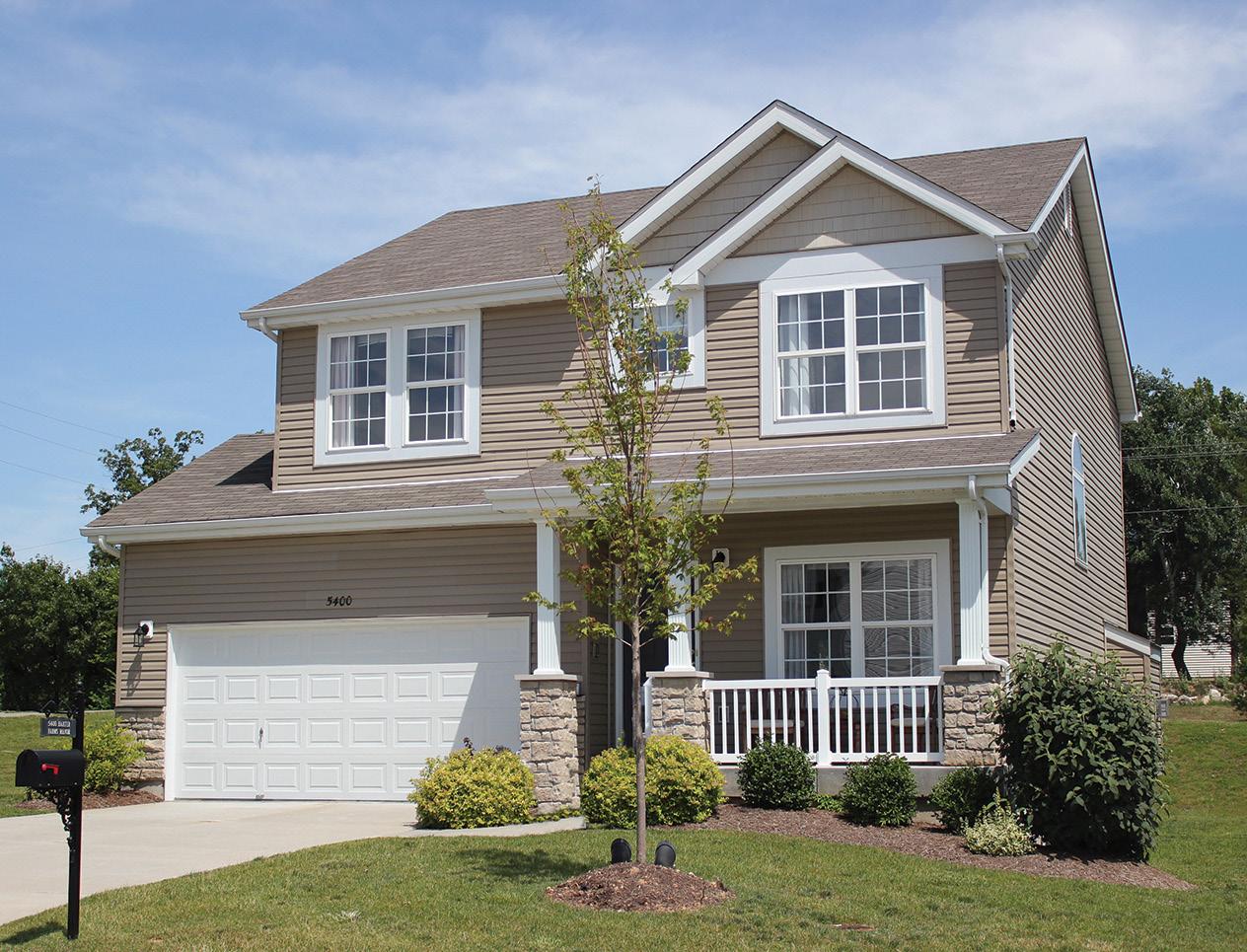
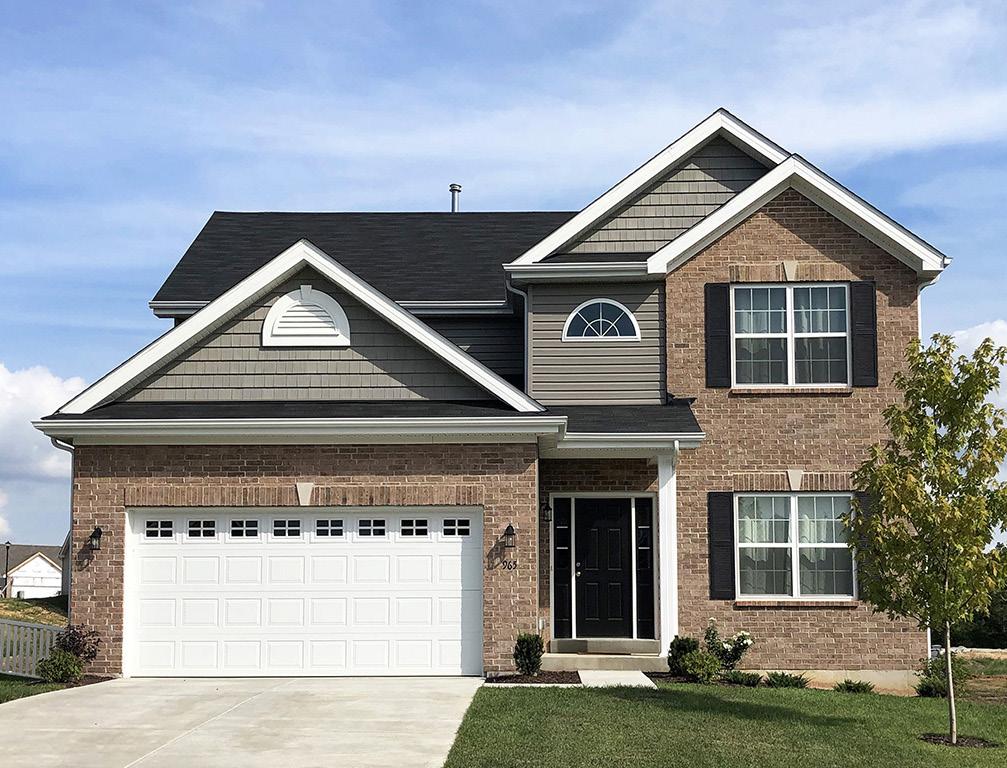
41
GARAGE DOORS:
Basic Maintenance Procedures
Your garage door will no longer be under warranty if a garage door opener has been installed after closing.
If you are having any issues with your garage door opener, please make sure that the sensors located on the track along the opening are facing each other. Periodically wipe those lenses clean with a soft cloth. Also the lights on the sensors should be solid and not flashing.
Garage doors and openers should be kept in good working order. For safety purposes, check all fittings (re-tightening them if necessary), and oil the drive and mounting track for smooth operation.
Garage doors are not completely weatherproof, and some wind, light and water is likely to penetrate around the top, bottom and sides.
Please note cold weather may cause the garage door operator to stick or only open/ close partially. Do not manually release the garage door until you’ve checked for obvious obstructions.
The seal strip on the bottom of the garage door will need to be replaced from time to time. Contact your garage door company for this. When in the up position, a garage door may sag in the middle due to its weight. This is natural and does not cause a need for repair.


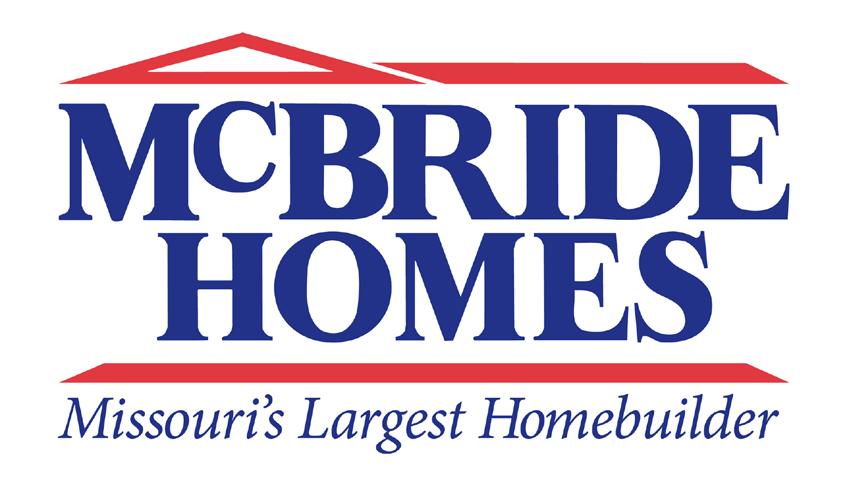
42
DRYWALL & PAINTING:
Basic Maintenance Procedures
Throughout your first year of ownership as your home goes through the various weather seasons, some slight cracking, nail “pops”, or drywall seams may become visible on walls or ceilings. This is usually caused by shrinkage of the wood to which the drywall is attached. If requested, McBride will address your drywall questions at your 11 month warranty review.
Wood trim will develop some minor cracks and raised grain as it ages and dries. Much of this will occur during the first year. Raised grain can result in peeling paint; however, this is not due to defects in materials or workmanship. Maintaining the paint on wood trim is the homeowner’s responsibility.
Small amounts of additional paint are left at your new home if needed. Color names, numbers, and paint brands are also noted on your new home selections start sheet and in your homeowner portal.
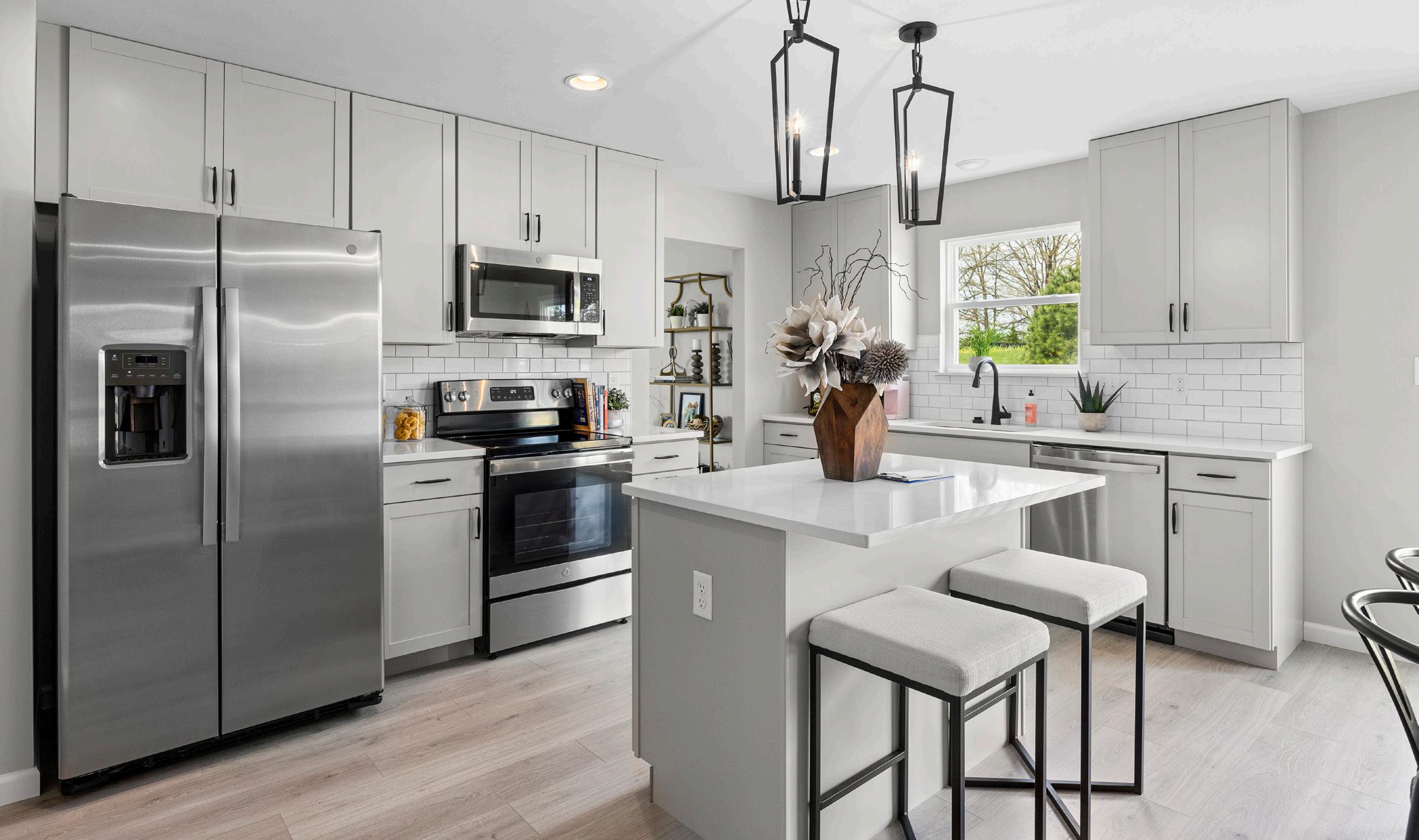
43
INTERIOR & EXTERIOR DOORS:
Basic Maintenance Procedures
It is important to check your exterior and interior doors often to keep them properly maintained.
Door closures, lock sets, and thresholds should be checked and adjusted as needed. Check caulking at doors and all other openings and joints between dissimilar materials.
Check or replace your weather stripping and door sweep on exterior doors as needed to maintain a weather-tight seal. To replace weather stripping, pry the old strip off with a screwdriver or putty knife and place the new piece into the groove.
You can also adjust the height of your threshold with a screwdriver to maintain a weathertight seal.
For interior doors, some shrinkage and warping is likely to occur with moisture or humidity changes. Lumber absorbs moisture, and you may find it temporarily impairs the door operation. Don’t be too quick to request adjustment. Warped doors will usually return to normal when the season changes.
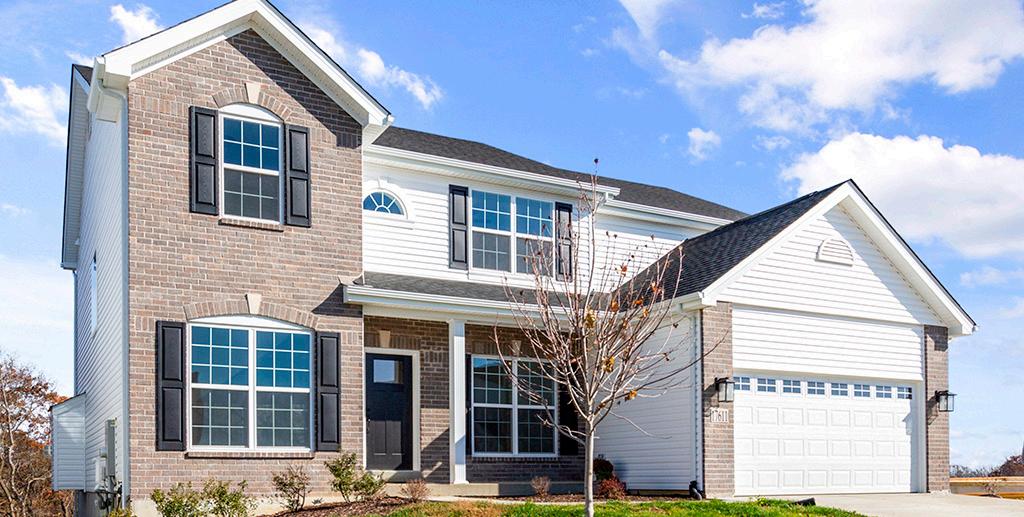
44
WINDOWS & SCREENS:
Basic Maintenance Procedures
During the first heating season, you will probably notice moisture condensing on your windows and other surfaces directly exposed to outside air, usually at the bottom of the windows. Condensation in new homes is generally not serious and is at its maximum during the first heating season.
When your heating system is put into operation for the first time, it tends to draw moisture out of the lumber, masonry, and other construction materials. When this moisture comes into contact with a cold surface (especially window glass), condensation occurs. This moisture should be wiped away from the windows to prevent permanent damage to the windows sash and finish. Caulk as needed.
Do not install mini-blinds, shades, drapes, or hardware on the inside frames of windows. If McBride does not install your window treatments, your own installation will void the manufacturer’s warranty on the windows.
Also remember tracks of sliding doors and windows should be cleaned at least once a year and lubricated as recommended by the manufacturer. Make sure you clean your screens and lubricate moving parts once annually as well.

45
HEATING & AIR FILTER REPLACEMENT:
Basic Maintenance Procedures
Good maintenance of your furnace can save energy dollars and prolong the life of the unit. Carefully read and follow the manufacturer’s instructions on use and care. The guidelines and tips below apply to all furnaces.
• Remember to change the filter monthly throughout the year. A clogged filter can slow air flow and cause hot or cold spots in your home. This is one of the details homeowners most frequently overlook. We suggest you buy filters in large quantities for the sake of convenience. It takes less than one minute to change the filter. Simply remove and replace. Be sure the air flow arrow on the filter faces the unit. It is a good idea to leave reminders in your calendar.
• Experiment with the adjustable registers in your home to establish the best heat flow for your lifestyle. Generally, heat can be diminished in interior or infrequently used rooms, but you’ll want to balance the system for your family’s comfort. Do not block registers or return ducts with furniture, drapes, etc.
• Give the furnace a trial run in the fall. The same applies to the A/C in the spring. If service is needed, it’s better to find out before the heating/cooling season.
If you find yourself without heat, first check the following normal homeowner maintenance items.
1. Thermostat setting. The system switch must be on “heat” and the fan switch should be on “auto”.
2. Gas valve in “on” position. This is the last step in igniting the burners of your furnace.
3. Manual switch “on”. This switch resembles a light switch and is located on the side of the furnace.
4. Bottom cover. The bottom panel on your furnace holds in a button (similar to the button on a clothes dryer). The furnace will not operate if the button is not held in place.
5. Electric breaker. A tripped breaker must be flipped all the way off, then back to re-set.
If you find yourself without heat, review the maintenance list in your McBride Workbook. If after reviewing this list your furnace is still not working properly, call your HVAC contractor. The number will be located on the furnace or the thermostat.
46
AIR CONDITIONING & HVAC CONDENSATION:
Basic Maintenance Procedures
To fully and efficiently utilize your air conditioning system, you must understand that it is a total, whole-house system. Interior air is continually recycled and cooled until the desired air temperature is reached. Warm outside air disrupts the system and makes cooling impossible.
Your home air conditioning is a closed system, which means the interior air is continually recycled and cooled until the desired air temperature is reached. Warm outside air disrupts the system and makes cooling impossible. Therefore, you must keep all windows closed. The heat of the sun coming through windows with open drapes is intense enough to overcome the cooling effect of the air conditioning unit. Drapes should remain closed on windows facing direct sunlight.
In many homes, you’ll find it advantageous to adjust your cooling vents to maximize air flow to occupied parts of the home. Another tip is to experiment with the adjustable registers to establish the best heat flow for your lifestyle. Do not block registers or return ducts with furniture, drapes, etc.
You may experience seeing some condensation dripping on the ductwork that run through the basement and into the HVAC unit. This is similar to the outside of a glass of cold water sweating. If condensation forms on the line leading from the outside air conditioning unit to the inside ductwork, the unit may be ‘frozen up.’ To correct, simply turn the unit off for approximately two hours, then turn it back on. Setting the thermostat at 60 degrees will not cool the house any faster - and can also result in the unit “freezing up” and not performing.
If a humidifier is installed on the furnace system, it should be turned off when using air conditioning. If a humidifier is included with your home, you will receive the manufacturer’s literature with your New Home Orientation materials. Cleaning procedures are outlined and should be followed for maximum service and life of the unit.

47
PLUMBING & PIPES:
Basic Maintenance Procedures
OBSTRUCTION: All drains and sewer lines should operate freely. Any obstructions resulting from construction debris will be corrected by McBride during the first 30 days after closing. Obstructions shown to be the result of homeowner action will be corrected at the homeowner’s expense.
Most clogs in the drain happen in the p-trap, the curved portion of the drain pipe under the sink. You can clean this pipe without any tools. Release the plastic knobs and untighten by hand. Remove the curved pipe to clear any clog.
PIPE NOISES: Noisy pipes and ductwork are not covered under the warranty. Changes in temperature of the water flowing through pipes will cause some noise. This is normal and requires no repair. Moisture or humidity changes may also cause noise in your ductwork as it expands and contracts due to temperature changes. This is normal and requires no repair.
GARBAGE DISPOSAL: Many plumbing clogs are caused by improper garbage disposal use. Always use plenty of water when running the disposal. Allow water to run for 10 to 15 seconds after turning the disposal off. Always remember to run the disposal before operating your dishwasher so no back-up occurs into the dishwasher. Also do not pour grease down drains. Remember to remove hair and lint from sinks to prevent clogging.

48
FROZEN PIPE PREVENTION:
Basic Maintenance Procedures
When temperatures drop below freezing, additional precautions should be taken. To prevent pipes from freezing, never leave a home unheated during cold weather. The thermostat should always be kept at a minimum of 65 degrees.
During extreme cold weather, make sure to heat unused portions of the house, including the basement. Open cabinet and vanity doors which are attached to exterior walls. It is also important to keep garage doors closed, and to let a small amount of water trickle through faucets.
If you have a faucet, shower head, or toilet that does not have water coming through it, it’s possible a line could be frozen. Proper defrosting may prevent damage. The frozen pipe must be thawed slowly to prevent the line from rupturing. Turn the faucet on, and use a hair dryer or heat lamp to warm the wall. If the pipe should burst, immediately turn off the valve controlling the leaking pipe.
Please note that all hoses must be removed from exterior faucets prior to the winter months to prevent freezing.
Also, if you have a sprinkler system, remember to shut down and drain each Fall to prevent leaks above ground and broken pipes below ground.
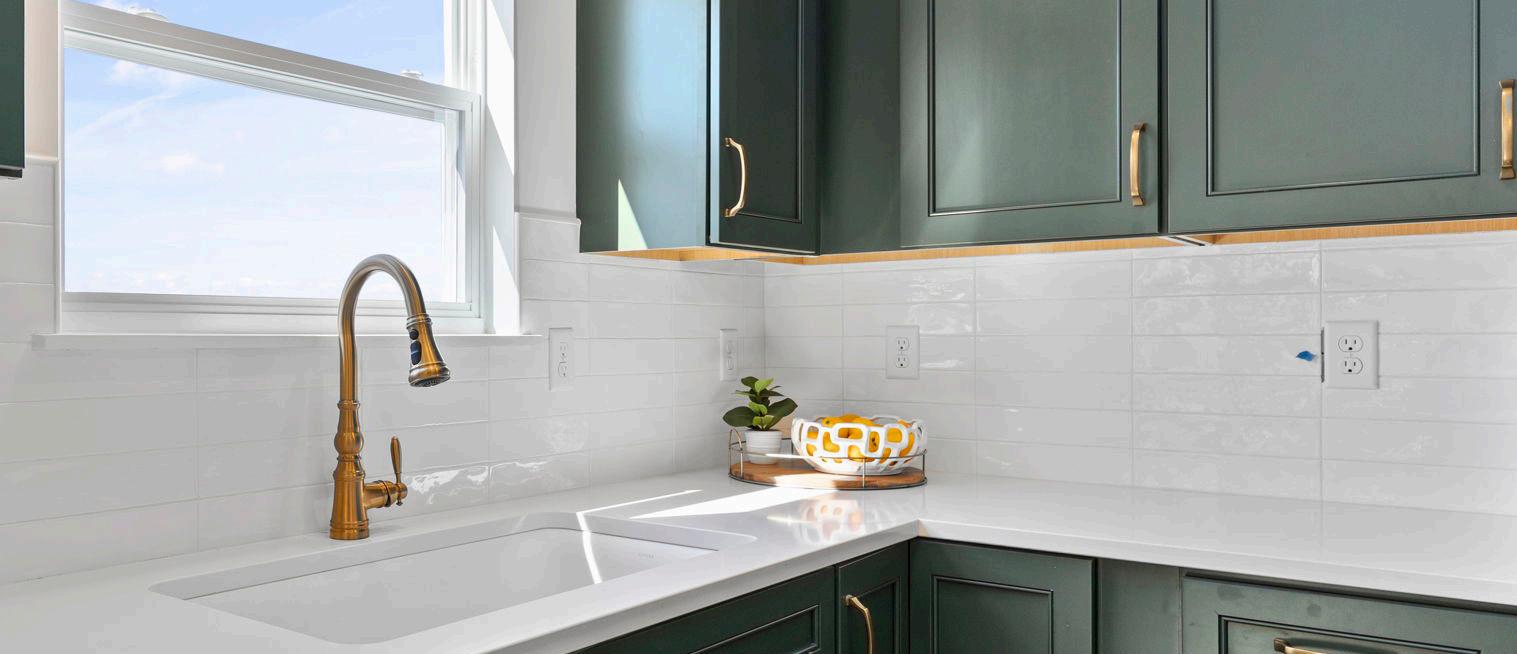
49
CAULKING & GROUTING:
Basic Maintenance Procedures
All materials in your kitchens and bathrooms will naturally expand or contract due to seasonal weather. Where materials meet, caulking is applied and should be maintained as needed. Some caulking is cosmetic, and some may prevent leaks.
Separation of countertops at walls and backsplashes in the kitchen and bathrooms are the result of normal material shrinkage. Here you should use a silicone-based caulk near those indoor wet areas.
It is also important to check the caulking around the exterior walls of your home, including around all windows and doors.
In the bathrooms, grouting around the edges of bathtubs and sinks will crack and come out. Prompt repair is important, as spilled or splashed water can cause serious damage to a finished ceiling below a bathroom.
Periodic inspection and caulking or grouting is a homeowner maintenance responsibility and will prevent costly repairs if done regularly.

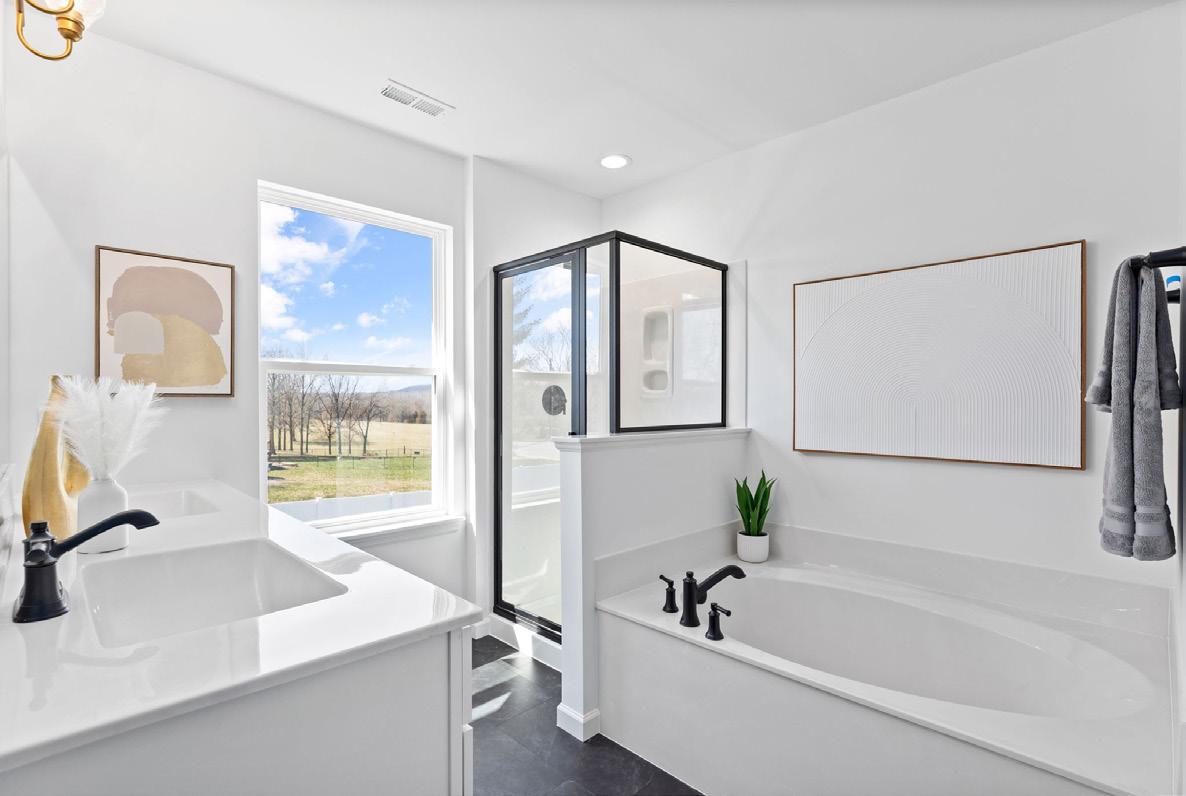
50
KITCHEN COUNTERTOPS: Basic
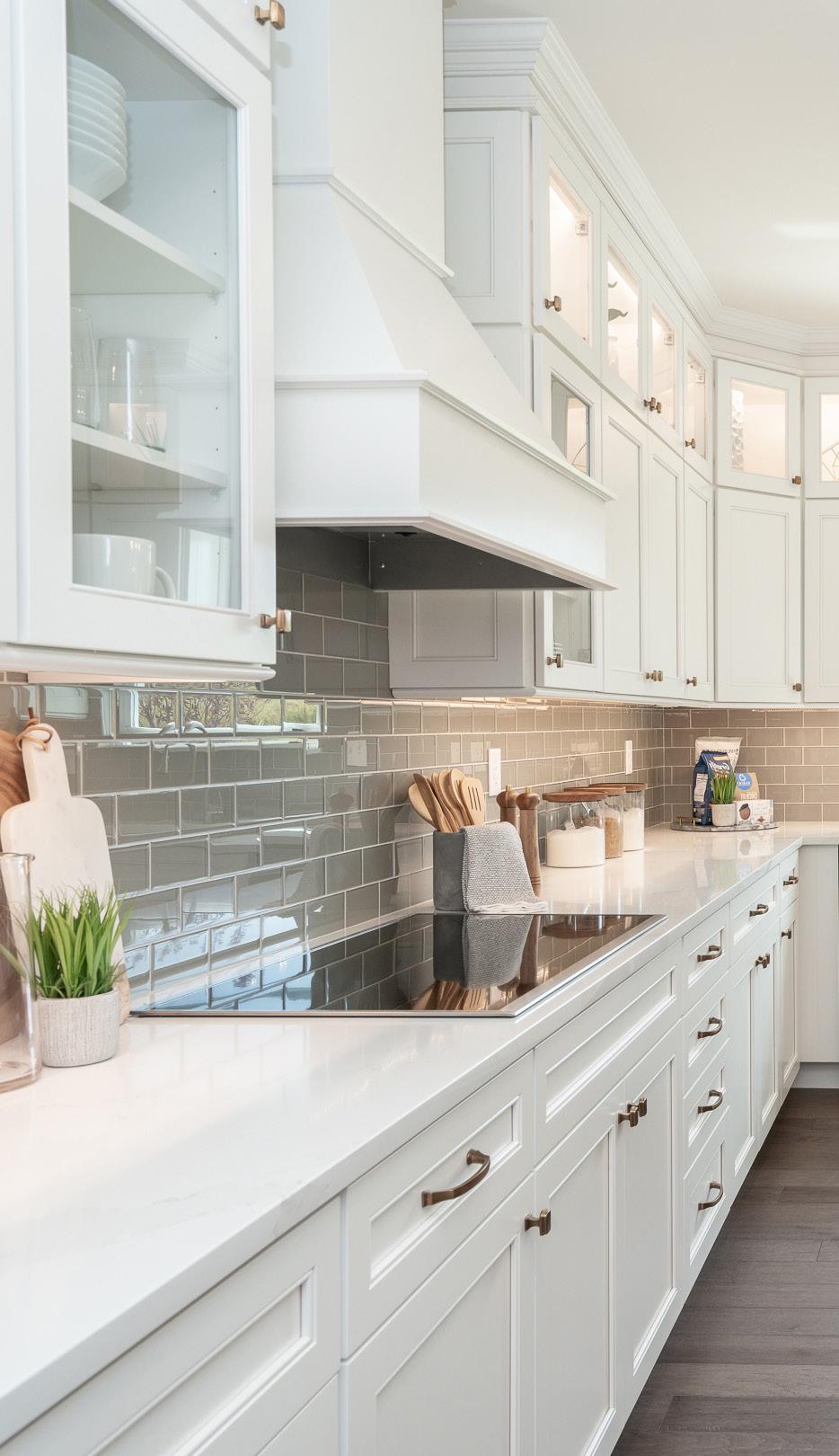
Maintenance Procedures
Countertops of laminated plastic are finished to withstand normal wear, but not scratching or marring. Occasionally, stains may occur, but NEVER use an abrasive cleaner. Laminated countertops require caution to avoid scratching and chipping.
Do not use your countertop as a cutting surface without protection or place any hot pots or pans on the surfaces as it will result in a burn mark.
To prevent warping, keep moisture from reaching the wood under the laminated top. Clean up properly if you spill or drop a pool of water on your laminated countertops. Avoid water settling on or near your seams.
Separation of counter tops at walls and backsplashes are the result of normal material shrinkage. Such separation will be repaired ONE TIME only. This repair is done by caulking and, subsequently, is the homeowner’s responsibility.

51
FIREPLACES - WOOD BURNING:
Basic Maintenance Procedures
While most of us enjoy the warm, cozy atmosphere of a fireplace, improper use can result in the loss of considerable heat (and many dollars). Please consider the following facts and suggestions:
Read the manual for instructions first.
Fireplaces are not intended to be the main heat source in a home. The fireplace should function properly when McBride’s and/or the manufacturer’s directions are followed. Although high winds can produce a downdraft, this condition should be temporary and occasional. The cause of continuous malfunction will be inspected by McBride Homes.
Discoloration of the firebox and brick is the normal result of use and requires no corrective action. Masonry-style fireplaces may develop cracks due to temperature changes and other factors.
Your goal should be a clean, steady, slow-burning fire. Start by igniting kindling and newspaper under the grate. Two to three layers of logs, stacked with air space between (largest logs to the rear) work best. One sheet of paper, burned on top of the stack, will help the chimney start to draw. Logs 6” in diameter or larger should be split. Do NOT burn trash in the fireplace, and NEVER use any type of liquid fire-starter.
Be sure the fireplace damper is open prior to operation. Preheat the chimney flue by placing a lighted piece of crumpled paper in the flue before lighting the fire. Adequate ventilation is important for the fireplace to draw properly. Since modern houses are built “tight” to prohibit outside air infiltration, a fresh air vent has been installed to provide your fireplace with air for combustion and to minimize the amount of heated air the fire will draw from your home. Open this vent, as well as the damper, prior to starting a fire.
Roaring fires can damage glass doors and mesh screens.
Old ashes and coals should be removed from beneath the grate when completely cool. A light layer is desirable as an insulator and will help reflect heat.
The frequency of chimney cleaning will be determined by the way you use your fireplace and the type of wood you burn. Heavy use with soft woods (or improperly seasoned woods) will require more frequent cleaning - probably once a year.
52
Gas fireplaces are easy and convenient. So much so, that it’s easy to forget that a gas fireplace even needs upkeep every year.
To keep your gas fireplace operating safely and at a high-performance rate, it is recommended to perform a small amount of annual maintenance.
Before starting, please make sure the fireplace and glass are completely cool. Turn off the gas valve. Remove the decorative front glass from the fireplace box by following the owner’s manual. Lay the glass on a soft, level surface.
Wipe down both sides of the glass with a soft cloth and a cleaner specified for fireplace glass. Never use abrasive cleaners or cloths, as these can scratch the glass.
Inspect the gasketing on the glass assembly. If it appears worn or damaged, it may need to be replaced, as it provides a seal between the glass assembly and the combustion chamber of the fireplace to keep the byproduct of combustion, like carbon monoxide, from entering the home.
Clean the inside of the firebox by removing any dirt or dust on the logs by using a soft paint brush or vacuum. Be careful not to dislodge any wiring as you remove the dust.
Put the glass back on the fireplace, turn the gas valve back on, and reinstall the front.
FIREPLACES - GAS BURNING:
Basic Maintenance Procedures

53
FLOORING (hard surfaces):
Basic Maintenance Procedures
Most vinyl flooring products are resilient, but they will scratch, mar, and dent under certain conditions. Shoes with metal cleats, protruding nails, or spiked heels can quickly ruin the appearance of your flooring. We recommend you cap the legs of tables and chairs which will rest on these surfaces.
Do not use too much water on your vinyl and tile floors. Instead, we suggest frequent vacuuming and dry mopping to increase their longevity. An occasional scrubbing will not harm the vinyl, if dried thoroughly.
On hardwood floors, you may notice minor imperfections such as knots or variations of color and grain which are characteristic of wood, not flaws. Never scrub hardwood floors with soap and water; this can cause darkening, warping, and even buckling. Hardwood floors must be cleaned and regularly maintained, using the products recommended by the finish manufacturer. The seams in your hardwood flooring may open and close slightly with humidity changes. This is unavoidable and no cause for concern.
Ceramic tile, slate, stone, terrazzo, and similar products require regular cleaning to remove the normal buildup of surface dust, soap, and other deposits. Use detergent or non-abrasive ceramic tile cleaner on tile. Slate or unglazed clay tile floors should be sealed occasionally to prevent staining.
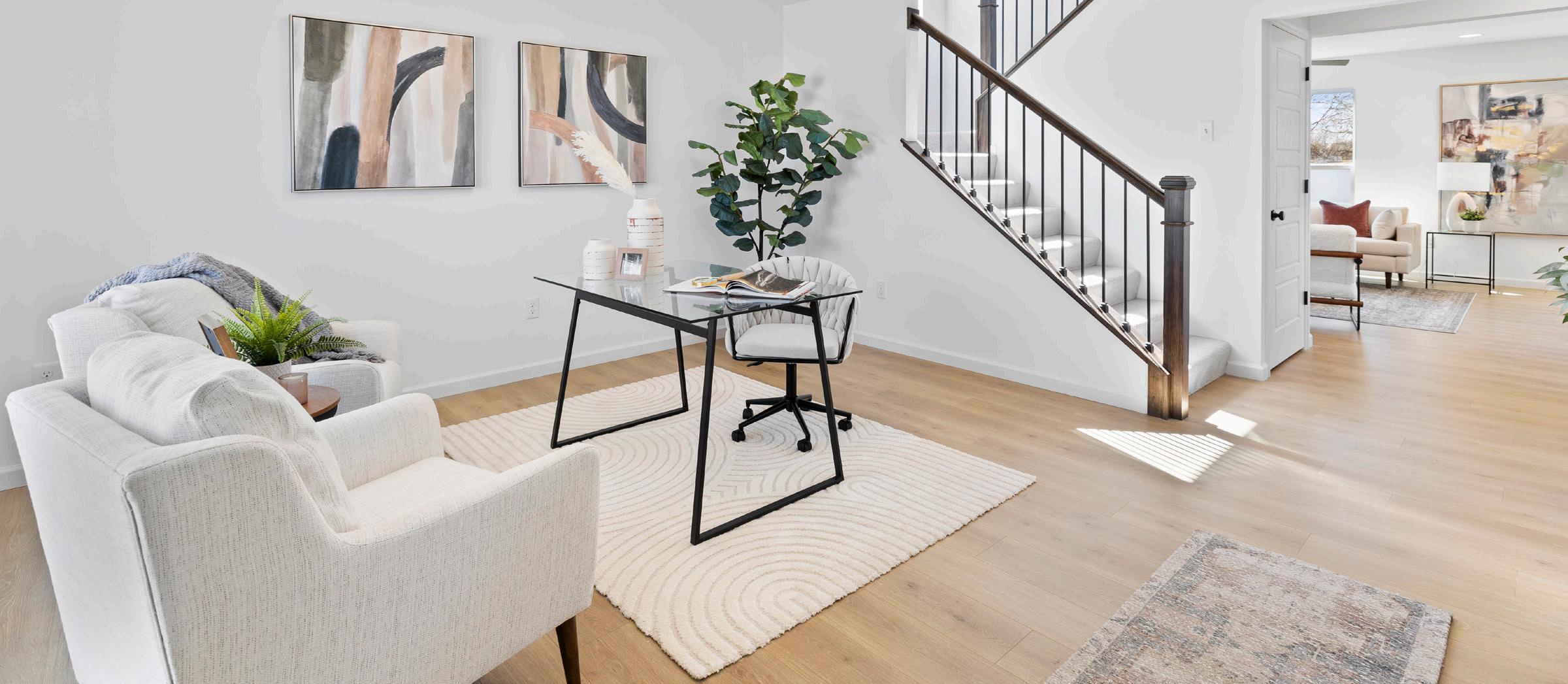
54
FLOORING (carpeting):
Basic Maintenance Procedures
Although carpet seams will be visible, gapping and fraying are not acceptable. Carpet edges against base moldings and along the edges of stairs should be held firmly in place. Stains or spots noted during the pre-closing stage will be corrected by cleaning, patching, or replacement. McBride Homes will not be responsible for dye lot variations if replacements are made. If not noted on the New Home Orientation, these items are not covered under the warranty.
Carpet maintenance requires regular vacuuming and removal of spots for longevity. Heavy objects resting on carpet should be moved periodically to avoid matting and permanent marking.
Avoid excessive wetting of the carpet when shampooing. Static buildup can be avoided by increasing the amount of humidity in the home.
As a general rule, all floor coverings last much longer if properly maintained. Regular cleaning reduces wear dramatically by removing the dirt, dust, and grit which act as abrasives, marring floor surfaces and cutting carpet fibers.
Your New Home Selections Start Sheet is your record of the manufacturer, style, and finish of your floor coverings in your home. Please keep a copy of your new home selections start sheet with the documents at the end of this Workbook for your future reference.
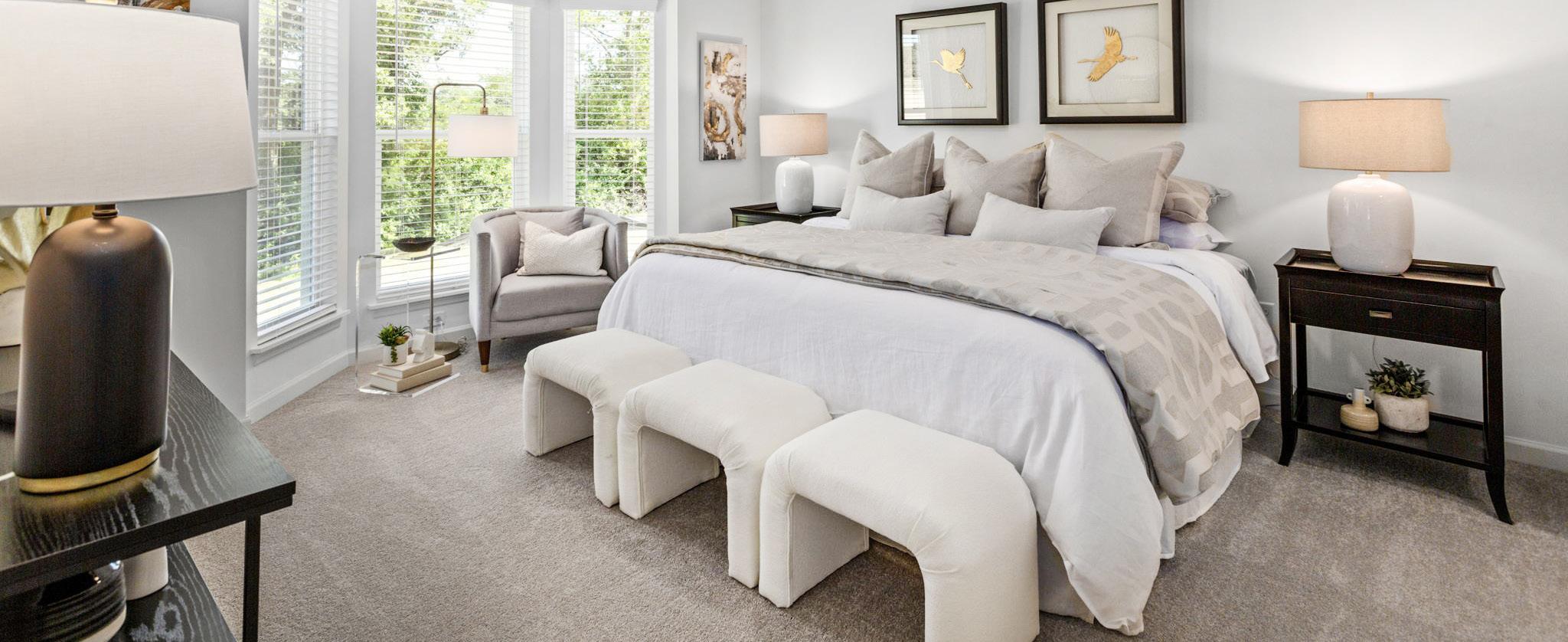
55
SMOKE & CARBON MONOXIDE DETECTORS:
Basic Maintenance Procedures
Smoke detectors are hard wired for constant power and uses a battery backup for emergency power. We suggest you check your batteries bi-annually. When batteries run low, your smoke detector will “Chirp”. Twist the smoke detector open to drop from the ceiling and disengage, then open to replace the 9 volt battery. Before you finish re-installing, make sure the new battery works by locating the test button and pressing it for a few seconds to engage the test.
Carbon monoxide detectors are located in the common areas of the home. To replace these batteries, slide the battery door open to replace the two AA batteries.
Replace the backup battery in your hardwire units bi-annually whether they beep or not. Also, buy a new smoke detector every 10 years, upon its expiration date.
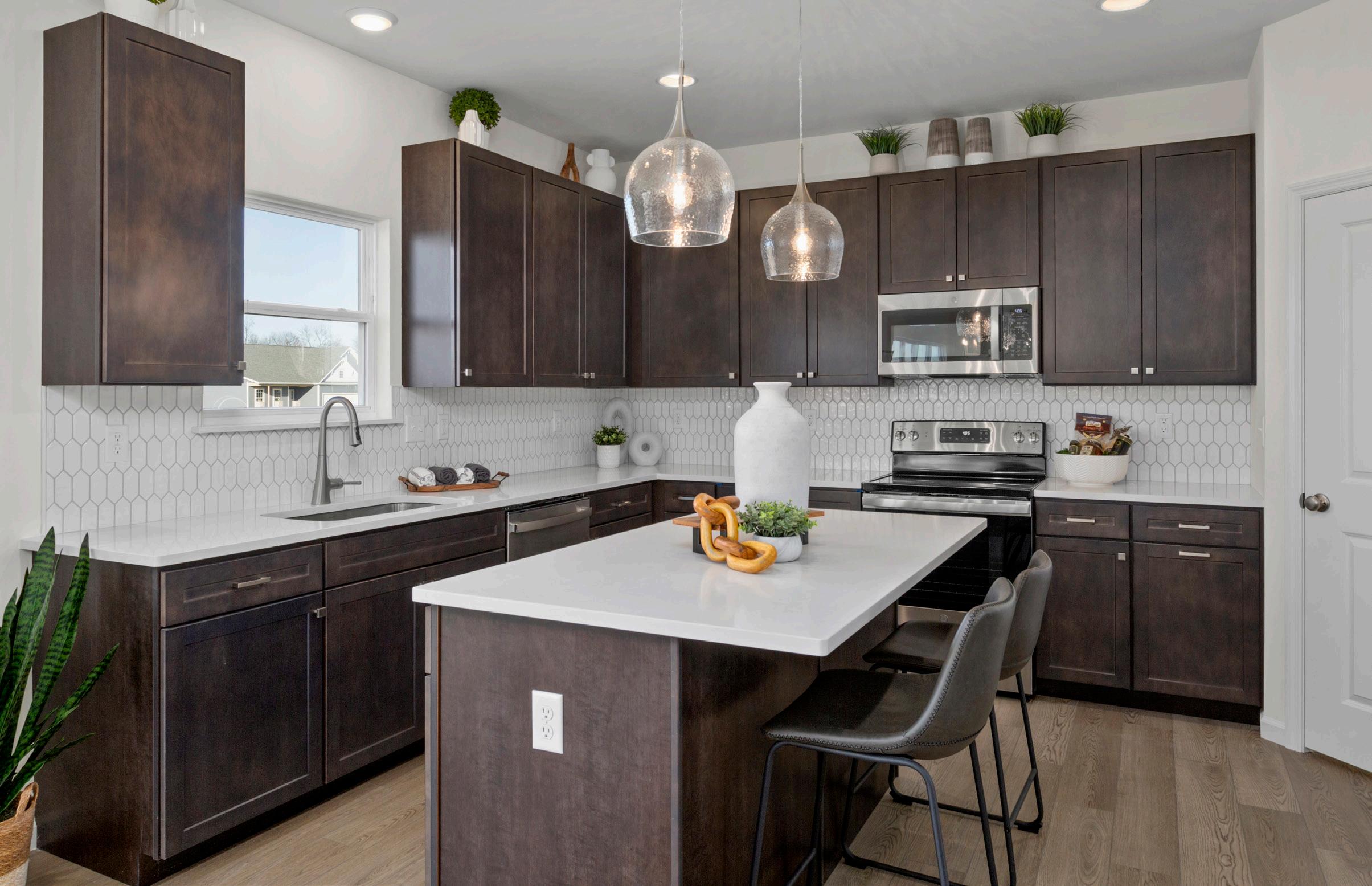
56
CIRCUIT BREAKERS & GFI OUTLETS:
Basic Maintenance Procedures
Circuit breakers are used in your home and are located in the electrical panel, typically found in your basement or mechanical room. A circuit breaker acts like a fuse but only needs to be re-set rather than replaced. Resembling a light switch, circuit breaker switches should point toward the center of the panel. If one is not in this position, snap it all the way toward the outside of the box, then back to center.
Ground Fault Interrupters, also known as GFI outlets, are circuit breaks provided for your protection. Outlets tied to GFI circuits are located in bathrooms, near the kitchen sink, on the exterior, in the basement, and in the garage. Each circuit has one reset outlet that features a test and reset button. This outlet may be located in another room as more than one GFI outlet may be attached to a circuit.
This is a sensitive system which trips easily to prevent electrical shock in these areas. The whole circuit will interrupt if it is overloaded or detects moisture. If you find an outlet equipped with a GFI circuit break not working, simply push the re-set button on the outlet. For some GFI circuits, the reset button is on breaker inside the panel.
Please note freezers and garage door openers should not be plugged into a GFI outlet.
WALL SWITCHES:
In bedrooms and the living room, one or more of the electrical outlets may be controlled by the wall switch. Generally, only the top portion of the outlet is controlled by the switch; the bottom portion remains “on”. If an outlet does not appear to work, try the wall switch.
Also please note electrical panels on exterior walls may produce cold air flow through the outlet. This is normal, and no action will be taken by McBride Homes.

57
WATER SHUT OFFS:
Basic Maintenance Procedures
The MAIN WATER shut off is typically located in the basement near the front foundation wall or in the mechanical room. In the event you need to shut the water off to your entire home, simply turn the round wheel handle clockwise until the valve is completely closed.
Water shut offs are also installed for each vanity and toilet in the home. These stop valves are located inside the vanity cabinets, and behind toilets. They allow you to turn off the water to the sink or toilet without having to use the home’s main water shut off. Turn the individual shut off handles clockwise to close the valves.
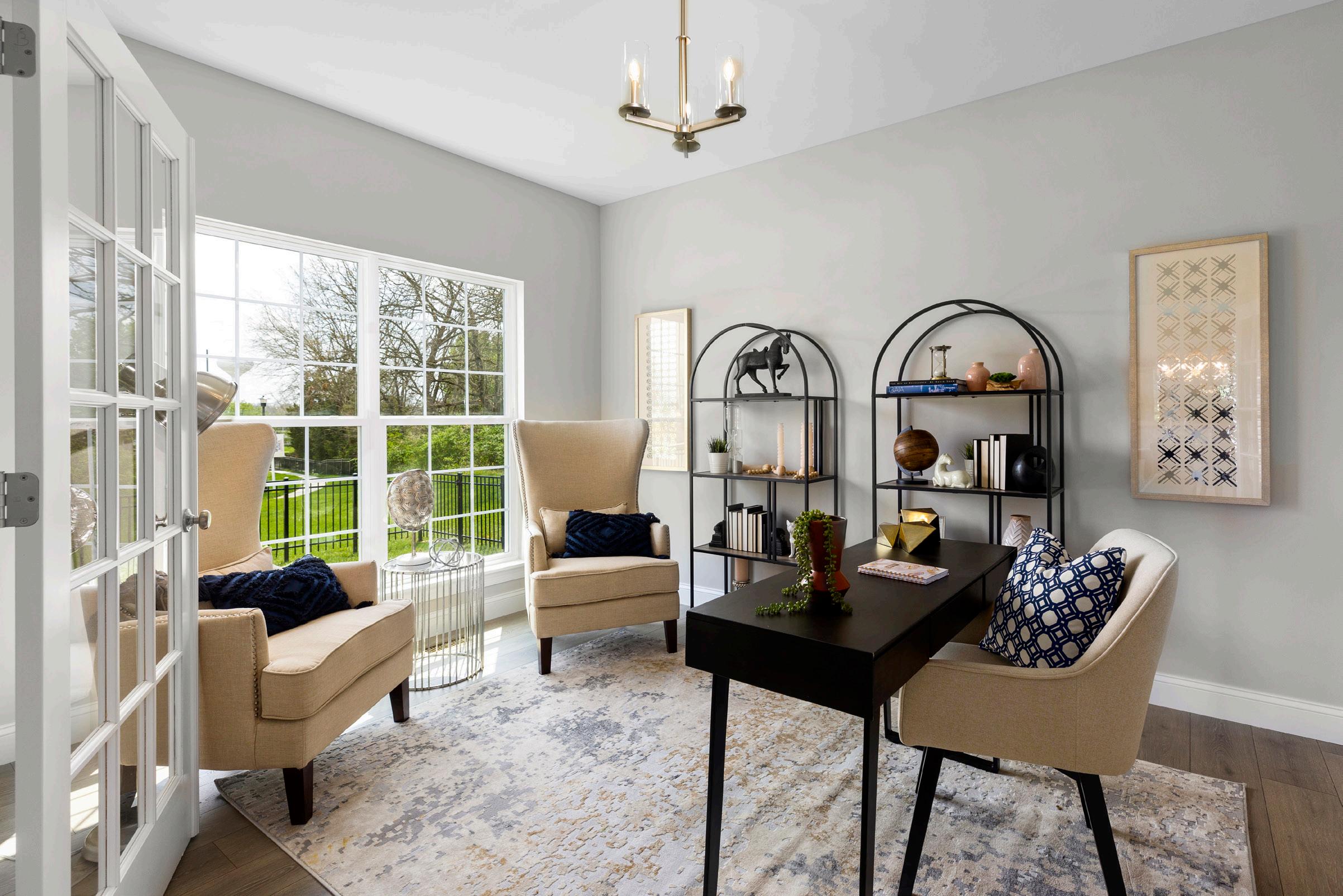
58
Natural gas lines will have a main shut off valve located outside at the service meter, where the line enters the home from the exterior.
This can be closed by rotating the valve 90 degrees with a wrench or large pair of pliers.
Each interior gas appliance, such as the furnace, hot water heater, range, or fireplaces, will have its own shut off valve.
These valves will also turn 90 degrees to close. When the gas is in the on position, the handle will always align with the supply line.
In the event you smell gas, close your main and immediately call your provider for inspection.
GAS SHUT OFFS:



59
Basic
Maintenance Procedures
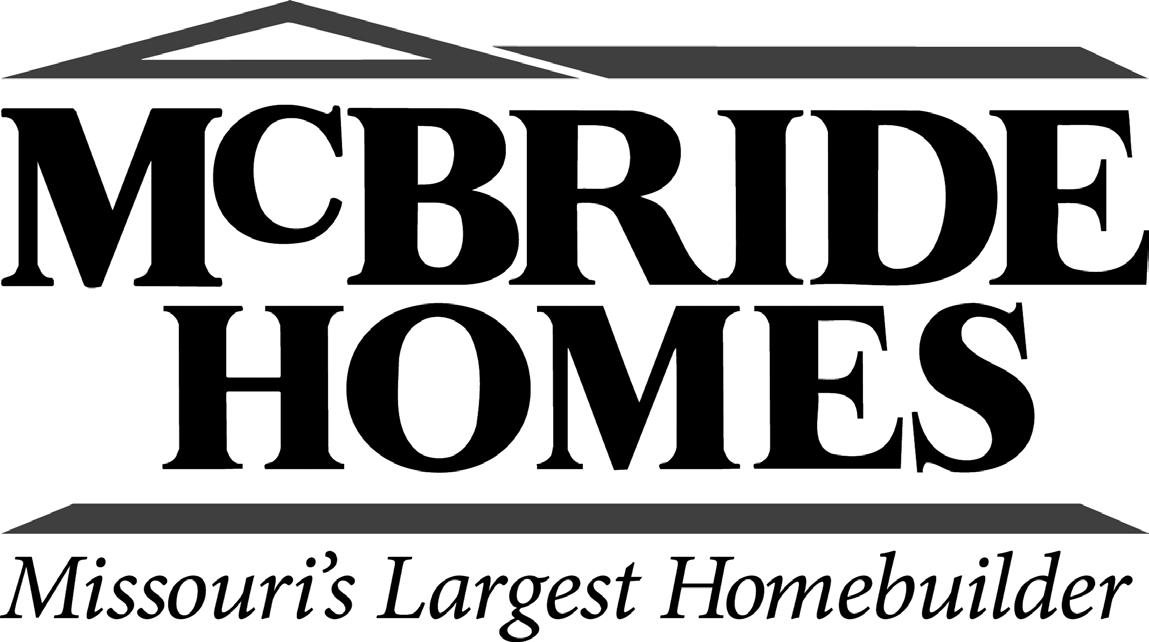
BUILDER’S LIMITED WARRANTY

TM
Administered by Professional Warranty Service Corporation
Throughout this BUILDER’S LIMITED WARRANTY document, certain terms appear in boldface and uppercase type, which indicates that they have special meaning. Please refer to Section IX, Definitions, so that YOU will understand the terminology applicable to this BUILDER’S LIMITED WARRANTY
Enclosed with this BUILDER’S LIMITED WARRANTY is a Builder’s Limited Warranty Coverage Validation Form. The Builder’s Limited Warranty Coverage Validation Form provides the dates on which the specific warranty coverage periods begin and expire. It is important that this form is retained with the BUILDER’S LIMITED WARRANTY
Liability under this BUILDER’S LIMITED WARRANTY is limited to the amount shown on the Builder’s Limited Warranty Coverage Validation Form.
This BUILDER’S LIMITED WARRANTY does not cover CONSEQUENTIAL DAMAGES or incidental damages, and all damages not otherwise expressly stated as covered in this BUILDER’S LIMITED WARRANTY are hereby disclaimed and excluded.
To the extent permitted by law, all express or implied warranties other than this BUILDER’S LIMITED WARRANTY, including any oral or written statement or representation made by US or any other person that conflicts with, or is inconsistent with, or purports to alter the terms of this BUILDER’S LIMITED WARRANTY, and any implied warranty of habitability, merchantability or fitness for a particular purpose, are hereby disclaimed by US and waived by YOU. There are no warranties which extend beyond the face of this BUILDER’S LIMITED WARRANTY.
NOTE: THIS BUILDER’S LIMITED WARRANTY CONTAINS A BINDING ARBITRATION PROVISION, WHICH MAY BE ENFORCED BY EITHER PARTY (SEE SECTION VII HEREIN). BY AGREEING TO SUBMIT DISPUTES TO BINDING ARBITRATION, BOTH YOU AND WE ARE WAIVING THE RIGHT TO LITIGATE SUCH DISPUTES IN COURT BEFORE A JUDGE OR A JURY.
WE have contracted with Professional Warranty Service Corporation (“PWSC”) for certain administrative services in connection with this BUILDER’S LIMITED WARRANTY PWSC is OUR third-party warranty administrator, and its sole responsibility is to provide administrative services as set forth herein. PWSC is neither a warrantor nor a guarantor of OUR performance under this BUILDER’S LIMITED WARRANTY
PWSC FORM NO. 1107 McB Rev. 01/2024 1
I. Coverage Limit
The amount shown on the Builder’s Limited Warranty Coverage Validation Form is OUR limit of liability. It is the most WE will pay or expend for all covered DEFICIENCIES or DEFINED STRUCTURAL ELEMENT FAILURES regardless of the number of claims made during the warranty period. Once OUR limit of liability has been paid, no further claims can be made against this BUILDER’S LIMITED WARRANTY
II. Warranty Coverage
Coverage under this BUILDER’S LIMITED WARRANTY changes over the course of the ten-year term. Section A refers to coverage provided during the first year; Section B refers to coverage provided during the second year; and Section C refers t o coverage provided during the third through tenth year.
Section A Coverage Beginning on the WARRANTY DATE-HOME and WARRANTY DATE-COMMON ELEMENTS, WE warrant for one year that the construction of YOUR HOME (including COMMON ELEMENTS related thereto) will conform to the STANDARDS OF PERFORMANCE for first year coverage and warranty tolerances for DEFINED STRUCTURAL ELEMENT FAILURE(S) Coverage under Section A expires one year after the WARRANTY DATE-HOME and/or WARRANTY DATECOMMON ELEMENTS To be eligible for coverage WE must receive written notice of the DEFICIENCY or DEFINED STRUCTURAL ELEMENT FAILURE within thirty (30) days after the expiration date of the coverage.
Section B Coverage During the second year following the WARRANTY DATE-HOME or WARRANTY DATECOMMON ELEMENTS, WE warrant that SYSTEMS (including the COMMON ELEMENTS related thereto) will conform to the STANDARDS OF PERFORMANCE for second year coverage and warranty tolerances for DEFINED STRUCTURAL ELEMENT FAILURE(S) Coverage under Section B expires two years after the WARRANTY DATE-HOME or WARRANTY DATE-COMMON ELEMENTS To be eligible for coverage WE must receive written notice of the SYSTEMS DEFICIENCY or DEFINED STRUCTURAL ELEMENT FAILURE within thirty (30) days after the expiration date of the coverage.
Section C Coverage During the third through tenth years following the WARRANTY DATE-HOME or WARRANTY DATE-COMMON ELEMENTS, WE warrant the construction of YOUR HOME (including COMMON ELEMENTS related thereto) will conform to the warranty tolerances for DEFINED STRUCTURAL ELEMENT FAILURE(S). Coverage under Section C expires 10 years after the WARRANTY DATEHOME or WARRANTY DATE-COMMON ELEMENTS To be eligible for coverage WE must receive written notice of the DEFINED STRUCTURAL ELEMENT FAILURE within thirty (30) days after the expiration of the coverage.
III. OUR Coverage Obligations
Coverage under this BUILDER’S LIMITED WARRANTY is expressly limited to DEFICIENCIES and DEFINED STRUCTURAL ELEMENT FAILURES, as those terms are defined herein, which occur during the applicable warranty coverage periods described in the Builder’s Limited Warranty Validation Form, and which are reported by YOU in accordance with the notification requirements stated below in Section VI, “Procedure to Request US to Perform Under this BUILDER’S LIMITED WARRANTY.” Remember, WE must receive written notification; telephonic or other oral notice will not protect YOUR rights under this BUILDER’S LIMITED WARRANTY
PWSC FORM NO. 1107 McB Rev. 01/2024 2
WE will have been considered to have breached this BUILDER’S LIMITED WARRANTY only if WE fail to correct a DEFICIENCY or DEFINED STRUCTURAL ELEMENT FAILURE in accordance with the terms and conditions of this BUILDER’S LIMITED WARRANTY
DEFICIENCIES
DEFINED STRUCTURAL ELEMENT FAILURE
In the event a DEFICIENCY occurs during the applicable coverage period, WE will, upon receiving written notice from YOU, test or inspect the DEFICIENCY to confirm coverage for the DEFICIENCY within a reasonable time after WE receive YOUR notice. Upon confirmation of a DEFICIENCY, WE, or a third party designated by US, will repair, replace or pay YOU the actual cost of repairing or replacing the DEFICIENCY The decision to repair, replace, or to make payment to YOU is at OUR sole option.
In the event a DEFINED STRUCTURAL ELEMENT FAILURE occurs during the applicable coverage period, WE, or another third party designated by US will, upon receiving written notice from YOU, test or inspect the DEFINED STRUCTURAL ELEMENT FAILURE to confirm coverage for the DEFINED STRUCTURAL ELEMENT FAILURE within a reasonable time after WE receive YOUR notice. Upon confirmation of a DEFINED STRUCTURAL ELEMENT FAILURE, WE, or a third party designated by US, will repair, replace or pay YOU the actual cost of repairing or replacing the DEFINED STRUCTURAL ELEMENT FAILURE The decision to repair, replace, or to make payment to YOU is at OUR sole option.
IV. Coverage Limitations
When WE repair a DEFICIENCY or DEFINED STRUCTURAL ELEMENT FAILURE, the repair will include the correction or replacement of only those surfaces, finishes and coverings that were damaged by the DEFICIENCY or the DEFINED STRUCTURAL ELEMENT FAILURE that were part of the HOME when title was first transferred by US
WE will repair and replace surfaces, finishes and coverings that require removal or replacement in order for US to repair or replace DEFICIENCIES and DEFINED STRUCTURAL ELEMENT FAILURE(S) The extent of OUR repair and replacement of these surfaces, finishes or coverings will be to approximately the same condition they were in prior to the DEFICIENCY or DEFINED STRUCTURAL ELEMENT FAILURE, but not necessarily to a like new condition.
WE will only refinish those surfaces that were damaged by a DEFICIENCY or DEFINED STRUCTURAL ELEMENT FAILURE
When WE undertake repair on surfaces, finishes and coverings, OUR repair will achieve as close a match with the original surrounding areas as is reasonably practicable, but WE cannot guarantee an exact match due to factors such as fading, aging and unavailability of the same materials.
V. Exclusions
A. This BUILDER’S LIMITED WARRANTY does not cover:
1. Any loss or damage resulting, either directly or indirectly, from the following causes or occurring in the following situations: a. Fire; b. Lightning; c. Acts of God; d. Explosion; e. Riot and Civil Commotion;
PWSC FORM NO. 1107 McB Rev. 01/2024 3
f. Smoke;
g. Hail;
h. Aircraft;
i. Falling Objects;
j. Vehicles;
k. Floods;
l. Wind Driven Water;
m. Earth Movement including but not limited to: (i). Earthquake, landslide or mudslide; (ii). Mine subsidence, sinkholes or changes in the underground water table; (iii). Volcanic eruption; explosion or effusion
n. Wind, including: (i). Gale force winds; (ii). Hurricanes; (iii). Tropical storms; (iv). Tornadoes; (v). Rain or water intrusion or moisture within the HOME resulting from any wind forces described in n. (i) – (iv) above.
o. Insects, animals or vermin;
p. Rot, moisture, corrosion, rust, mildew or mold;
q. Changes of the grading of the ground by anyone other than US or OUR agents, or subcontractors;
r. Changes, additions, or alterations made to the HOME by anyone after the WARRANTY DATE-HOME or WARRANTY DATE-COMMON ELEMENTS, except those made or authorized by US;
s. Any defect in material or workmanship supplied by anyone other than US or OUR agents, or subcontractors;
t. Improper maintenance, negligence or improper use of the HOME by YOU or anyone else;
u. Dampness or condensation due to YOUR failure to provide adequate ventilation;
v. Abnormal loading on floors which exceeds design loads;
w. Normal wear and tear, and normal deterioration of materials used in construction of the HOME;
x. Water intrusion from yard and lawn watering devices or irrigation systems.
2. Any loss or damage arising or resulting from the actual, alleged or threatened discharge, dispersal, release or escape of POLLUTANTS WE will not cover costs or expenses arising from uninhabitability of the HOME or health risk due to the proximity of POLLUTANTS WE will not cover costs or expenses resulting from the direction of any governmental entity to test, clean up, remove, treat, contain or monitor POLLUTANTS;
3. Any costs arising from, or any DEFICIENCIES or DEFINED STRUCTURAL ELEMENT FAILURE(S) resulting from the effects of electromagnetic fields (EMF’s) or radiation;
4. Any damage to personal property;
5. Any CONSEQUENTIAL DAMAGES;
6. Any damage to CONSUMER PRODUCTS;
7. Any DEFICIENCIES or DEFINED STRUCTURAL ELEMENT FAILURES:
a. that YOU become aware of after the HOME is not being used primarily as a residence;
b. which YOU have not taken timely and reasonable steps to protect and minimize damage after WE have provided YOU with written authorization to prevent further damage;
8. Any DEFICIENCY or DEFINED STRUCTURAL ELEMENT FAILURE that is covered by any other express warranty or insurance coverage YOU may have; and
PWSC FORM NO. 1107 McB Rev. 01/2024 4
9. Any non-conformity with local building codes, regulations or requirements that has not resulted in a DEFICIENCY or DEFINED STRUCTURAL ELEMENT FAILURE
B. OUR BUILDER’S LIMITED WARRANTY does not cover any loss or damage as a result of any DEFICIENCY or DEFINED STRUCTURAL ELEMENT FAILURE which would not have occurred in the absence of one or more of the events or conditions listed in Exclusions, Section A.1, A.2, or A.3. above. OUR BUILDER’S LIMITED WARRANTY does not cover any such loss or damage regardless of:
1. the cause of the excluded event or condition; or
2. other causes of the loss or damage; or
3. whether other causes acted concurrently or in any sequence with the excluded event or condition to produce the loss or damage.
VI. Procedure to Request US To Perform Under This BUILDER’S LIMITED WARRANTY
If YOU become aware of a DEFICIENCY or DEFINED STRUCTURAL ELEMENT FAILURE that YOU believe is covered under this BUILDER’S LIMITED WARRANTY, YOU have the following responsibilities:
A. Notification
1. Warranty Issues Arising in the First Month Post-Closing. All warranty issues arising in the first month post-closing will be reviewed and addressed by US during the one month walk through. YOU will be responsible for uploading your warranty request through YOUR Homeowners portal. To access the portal, simply visit portal.mcbridehomes.com, or click on the homeowner portal tab on the top right corner of the McBride Homes’ website. We will then contact YOU to schedule the one month walk through. This process must be followed for non-emergency or minor warranty repairs. If YOU have a warranty item that will cause additional damage if it is not repaired immediately, YOU should promptly contact US
2. Warranty Issues Arising Between One and Eleven Months Post-Closing. All warranty issues arising after the one month walk through will be reviewed and addressed by US during the eleven month walk through. YOU will be responsible for uploading your warranty request through YOUR Homeowners portal. To access the portal, simply visit portal.mcbridehomes.com, or click on the homeowner portal tab on the top right corner of the McBride Homes’ website. We will then contact YOU to schedule the eleven month walk through. This process must be followed for non-emergency or minor warranty repairs. If YOU have a warranty item that will cause additional damage if it is not repaired immediately, YOU should promptly contact US
3. Warranty Issues Arising After Eleven (11) Month Walk Through Notify US in writing as soon as it is reasonably possible, but in no event may YOUR written notice be received by US or postmarked later than thirty (30) days after the warranty for the DEFICIENCY or DEFINED STRUCTURAL ELEMENT FAILURE expires. If the written notice is postmarked or received by US more than thirty (30) days beyond the warranty expiration date, WE shall have no obligation to repair or replace the DEFICIENCY or DEFINED STRUCTURAL ELEMENT FAILURE Because of the importance of this written notice requirement, WE recommend tha t notice always be sent by certified mail, return receipt requested. This will establish a record of YOUR notice to US. WE also recommend that YOU notify US by telephone of any condition you believe to be a DEFICIENCY or DEFINED STRUCTURAL ELEMENT FAILURE. However, this telephone call does not relieve YOU of the obligation to provide US written notice. If the DEFICIENCY or DEFINED STRUCTURAL ELEMENT FAILURE involves a COMMON ELEMENT, written notice must be made by a designated representative of the condominium association.
PWSC FORM NO. 1107 McB Rev. 01/2024 5
4.
Builder’s Designated Recipient of All Notices. At the time of closing YOU will be provided contact information for the BUILDER’S designated warranty service department assigned to YOUR home. All warranty notices discussed in sections 1. and 2. above should be addressed to this designated warranty administrator. Notice to US of warranty issues arising after the eleven month walk through should be sent to the address found herein at Section IX. Definitions, under the term “BUILDER.”
B.
Cooperate With US
YOU must give US, OUR employees, agents, and subcontractors reasonable help in investigating, monitoring or correcting DEFICIENCIES or DEFINED STRUCTURAL ELEMENT FAILURES Help includes, but is not limited to, granting US reasonable access to YOUR HOME
If YOU fail to help US, WE will have no obligation to repair, replace or pay YOU for DEFICIENCIES or DEFINED STRUCTURAL ELEMENT FAILURES
C. Do Not Make Voluntary Payments
YOU agree not to make any voluntary payments or assume any obligations or incur any expenses for the remedy of a condition YOU believe is a DEFICIENCY or DEFINED STRUCTURAL ELEMENT FAILURE without OUR prior written approval. WE will not reimburse YOU for costs incurred where YOU did not obtain OUR prior written approval.
However, YOU may incur reasonable expenses in making repairs in an EMERGENCY CONDITION without OUR prior written approval, provided the repairs are solely for the protection of the HOME from further damage, and provided YOU notify US as soon as possible, but in no event later than 5 days after the repairs were undertaken. To obtain reimbursement for repairs made during an EMERGENCY CONDITION, YOU must provide US with an accurate written record of the repair costs.
D. Sign A Release
When WE have completed repairing, replacing or paying YOU the cost of repairing or replacing, DEFICIENCIES or DEFINED STRUCTURAL ELEMENT FAILURES, YOU must sign a full release of OUR obligation for the DEFICIENCIES or DEFINED STRUCTURAL ELEMENT FAILURES WE corrected.
E. If YOU Disagree With US
If YOU believe that WE have failed to satisfactorily respond to YOUR request for warranty performance, YOU should so inform PWSC in writing at the address stated herein at Section IX., Definitions, under the term “PWSC.” PWSC will then mediate the issue with YOU and US in an effort to achieve an agreed resolution. In the course of such mediation, PWSC may communicate with YOU, US, and any others that PWSC believes may possess relevant information. If after forty-five days, PWSC is unable to successfully mediate our dispute, or at any earlier time when PWSC determines that YOU and WE are at an impasse, PWSC will notify YOU that it has concluded its mediation effort and YOU may elect to initiate a request for binding arbitration. Binding arbitration will be the sole remedy for resolving disputes between YOU and US that are not resolved by agreement and that arise from or relate to this BUILDER’S LIMITED WARRANTY The binding arbitration procedure is described in the following section.
VII. Binding Arbitration Procedure
Any disputes between YOU and US or against PWSC related to or arising from this BUILDER’S LIMITED WARRANTY, including the applicability of this arbitration clause, which YOU and WE are unable to resolve by agreement, will be resolved solely by binding arbitration and not through litigation in court before a judge or jury. This agreement to arbitrate is made pursuant to a transaction involving interstate commerce, and shall be governed by and interpreted under the Federal Arbitration Act (9 U.S.C. §1, et seq.) now in effect and as it may from time to time be amended, to the exclusion of any inconsistent state law, regulation or judicial decision. The award of the arbitrator may be entered as a judgment in any court of competent jurisdiction.
PWSC FORM NO. 1107 McB Rev. 01/2024 6
The arbitration will determine YOUR and OUR rights and obligations under this BUILDER’S LIMITED WARRANTY These rights and obligations include but are not limited to those provided to YOU or US by local, state or federal statutes in connection with this BUILDER’S LIMITED WARRANTY Examples of disputes subject to binding arbitration include, but are not limited to:
A. Any dispute as to the existence of a DEFICIENCY or DEFINED STRUCTURAL ELEMENT FAILURE;
B. Any dispute as to whether OUR response to a DEFICIENCY or DEFINED STRUCTURAL ELEMENT FAILURE is consistent with OUR obligations to YOU under this BUILDER’S LIMITED WARRANTY;
C. Any dispute as to the timeliness of YOUR written notice to US of a DEFICIENCY or DEFINED STRUCTURAL ELEMENT FAILURE as required under this BUILDER’S LIMITED WARRANTY;
D. Any disputes related to COMMON ELEMENTS;
E. Any alleged breach of this BUILDER’S LIMITED WARRANTY;
F. Any alleged violations of consumer protection, unfair trade practice, or other statutes;
G. Any disputes concerning interpretation of this arbitration provision or the arbitrability of any issue in dispute;
H. Any disputes concerning the timeliness of binding arbitration requests.
I. Any dispute as to whether this BUILDER’S LIMITED WARRANTY, or any provision hereof, including, but not limited to, this arbitration provision and any waiver hereunder, is enforceable.
Any binding arbitration proceeding will be conducted a by a neutral, independent arbitration service, which shall be designated by PWSC If YOU object to the arbitration service appointed by PWSC, YOU must so inform PWSC, in writing, within ten (10) days of YOUR receipt of PWSC’s written notice informing YOU of the designated arbitration service. PWSC will then appoint an alternative neutral arbitration service provider to conduct the arbitration. If YOU object to this alternative provider and if YOU and WE are unable to agree on another alternative provider, either party may, pursuant to the applicable provisions of the Federal Arbitration Act, apply to a court of competent jurisdiction to designate an arbitration service provider, which designation shall be binding upon the parties. Selection of the arbitrator who will decide the dispute(s) shall be the responsibility of the designated arbitration service. The rules and procedures of the arbitration service, including those pertaining to its appointment of the arbitrator, that are in effect at the time the request for arbitration is submitted to PWSC will be followed unless the parties expressly agree otherwise. PWSC will obtain and provide to YOU and US, upon request, the rules of the arbitration service designated to administer the arbitration.
The award of the arbitrator will be final, binding and enforceable as to both YOU and US, except as modified, or vacated in accordance with applicable rules and procedures of the designated arbitration service, or, in the absence of such rules, the Federal Arbitration Act.
Each party shall bear the expense of that party’s attorneys’, experts’, and witness fees (if any) in any arbitration, regardless of which party prevails in the arbitration, unless applicable law gives a party the right to recover any of those fees from the other party, but WE shall pay all costs and fees of the arbitration service except for a $250.00 arbitration filing fee to be paid by YOU if YOU initiate the request for arbitration. If YOU prevail on any claimed DEFICIENCY or DEFINED STRUCTURAL ELEMENT FAILURE under dispute, WE shall reimburse YOU the filing fee that YOU paid to initiate the arbitration.
The arbitration process is summarized below.
Step 1 Requesting Arbitration The initiating party completes the Binding Arbitration Request Form included at the back of this booklet and mails it to PWSC together with the required arbitration filing fee, which in YOUR case shall be $250.00. YOUR Binding Arbitration Request Form must be received no later than 90 days after the coverage for the disputed item expires. Please Note that while YOU have 90 days to file for arbitration, this time period does not extend the warranty coverage period for DEFICIENCIES or DEFINED STRUCTURAL ELEMENT FAILURES. YOU must still notify US of an alleged DEFICIENCY or DEFINED STRUCTURAL ELEMENT FAILURE no later than 30 days after coverage for that item expires.
PWSC FORM NO. 1107 McB Rev. 01/2024 7
Step 2 Scheduling the Arbitration The Arbitrator or the arbitration organization will notify YOU of the time, date and location of the arbitration hearing. Most often the hearing will be conducted at YOUR HOME or some other location that is agreeable to all the parties of the dispute. In scheduling the hearing the arbitrator will set a time and date that is reasonably convenient to all the parties.
Step 3 The Arbitration Hearing Any party to the arbitration, as well as each party’s representatives and witnesses, are entitled to attend the arbitration hearing .
After evidence is presented by YOU and US, an award will be rendered by the arbitrator. The award is final and binding on YOU and US The award will include a ruling on the existence of any claimed or alleged DEFICIENCIES or DEFINED STRUCTURAL ELEMENT FAILURES as well as any other disputed matters or issues related to this BUILDER’S LIMITED WARRANTY. The arbitrator may grant any remedy, including statutory remedies, and other relief that the arbitrator deems just and equitable and within the scope of this BUILDER’S LIMITED WARRANTY or other applicable agreements between the parties.
Step 4 OUR Arbitration Performance Obligations If an arbitrator concludes that WE are responsible for a DEFICIENCY or a DEFINED STRUCTURAL ELEMENT FAILURE, WE will perform in accordance with the arbitrator’s award within sixty (60) days of the date of the award or such greater time as may be allowed by the arbitrator’s decision. Delays caused by circumstances beyond OUR control shall be excused.
Step 5 Disputes As To Compliance With The Award If there is any dispute as to OUR compliance with an arbitrator’s award, either party shall so inform PWSC in writing at its mailing address specified in this BUILDER’S LIMITED WARRANTY. PWSC will mediate this dispute and if it cannot be resolved, either party may request a compliance inspection arbitration to decide the question of compliance with the arbitration award. If it is determined that WE have not properly performed, WE will be obligated to immediately comply. As with the original arbitration award, any such subsequent arbitration rulings shall be enforceable by any court of competent jurisdiction.
VIII. General Conditions
A. Separation of This BUILDER’S LIMITED WARRANTY From the Contract Of Sale
This BUILDER’S LIMITED WARRANTY is separate and independent of the contract between YOU and US for the construction and/or sale of YOUR HOME. The provisions of this BUILDER’S LIMITED WARRANTY shall in no way be restricted by anything contained in the construction and/or sales contract between YOU and US
B. Transfer to Subsequent HOMEOWNERS
YOU may transfer this BUILDER’S LIMITED WARRANTY to new owners of the HOME for the remainder of the warranty coverage period provided that YOU or the new owners notify PWSC in writing, utilizing the Subsequent Home Buyer Acknowledgement and Assignment form attached to this BUILDER’S LIMITED WARRANTY after ownership is transferred. OUR duties under this BUILDER’S LIMITED WARRANTY to the new HOMEOWNER will not exceed the limit of liability then remaining, if any.
C. Transfer of Manufacturer’s Warranties
WE assign to YOU all the manufacturer’s warranties on all the appliances and equipment that WE installed in YOUR HOME Should an appliance or item of equipment malfunction YOU must follow the procedures set forth in that manufacturer’s warranty to correct the problem. OUR obligation under this BUILDER’S LIMITED WARRANTY is limited to the workmanlike installation of such appliances and equipment. WE have no obligation for appliances and equipment defined as CONSUMER PRODUCTS.
PWSC FORM NO. 1107 McB Rev. 01/2024 8
Recovery Rights
If WE repair, replace or pay YOU the cost to repair or replace a DEFICIENCY or DEFINED STRUCTURAL ELEMENT FAILURE, or other related damage to YOUR HOME covered by this BUILDER’S LIMITED WARRANTY, WE are entitled, to the extent of OUR payment, to take over YOUR related rights of recovery from other people and organizations, including but not limited to, other warranties and insurance. YOU have an obligation not to make it harder for US to enforce these rights. YOU agree to sign any papers, deliver them to US, and do anything else that is necessary to help US exercise OUR rights.
E. General Provisions
1. If any of the terms or provisions of this BUILDER’S LIMITED WARRANTY conflict with the statutes of the state in which this BUILDER’S LIMITED WARRANTY is issued, the warranty is amended to conform to such statute, except insofar as the terms and provisions are governed by the Federal Arbitration Act.
2. If a court of competent jurisdiction deems any provision of this BUILDER’S LIMITED WARRANTY unenforceable, that determination will not effect the remaining provisions.
3. This BUILDER’S LIMITED WARRANTY is to be binding on YOU and US. It is also binding on YOUR and OUR heirs, executors, administrators, successors, and assigns, subject to paragraph B of the General Conditions.
4. As may be appropriate, the use of the plural in this BUILDER’S LIMITED WARRANTY includes the singular, and the use of one gender includes all genders.
IX. Definitions
BUILDER means the individual, partnership, corporation or other entity which sold YOU the HOME and provides YOU with this BUILDER’S LIMITED WARRANTY Throughout this document the BUILDER is also referred to as “WE”, “US” and “OUR”. BUILDER’S mailing address is:
Builder Warranty Service Department P.O. Box 184
Chesterfield, MO 63005
BUILDER’S LIMITED WARRANTY means only this express warranty document provided to YOU by US
COMMON ELEMENTS means the structure, components of enclosure, and any part of the HOME, as specified in the plat, condominium documents or other declaration or indenture as a COMMON ELEMENT or otherwise for the common benefit of more than one HOME. This may include, but is not limited to, corridors, lobbies, vertical transportation elements, rooms, balconies or other spaces that are for the common use of the residents of the HOME SYSTEMS serving two or more HOMES, and other outbuildings that contain parts of such SYSTEMS are also included in this definition.
CONSEQUENTIAL DAMAGES means a loss or injury other than the cost to correct a DEFICIENCY or DEFINED STRUCTURAL ELEMENT FAILURE This definition includes, but is not limited to, costs of shelter, food, transportation; moving and storage; any other expenses related to inconvenience or relocation during repairs to the HOME CONSEQUENTIAL DAMAGES also refers to diminished market value of the HOME
CONSUMER PRODUCT means any item of equipment, appliance or other item defined as a CONSUMER PRODUCT in the Magnuson-Moss Warranty Act (15 U.S.C.§. 2301, et seq.) Examples of Consumer Products include, but are not limited to, dishwasher, garbage disposal, gas or electric cook top, range, range hood, refrigerator or refrigerator/freezer combination, gas oven, electric oven, microwave oven, trash compactor, garage door opener, sump pump, clothes washer and dryer, air conditioning unit, furnace, hot water heater and thermostat.
D.
PWSC FORM NO. 1107 McB Rev. 01/2024 9
DEFICIENCY(IES) means defects in material or workmanship used in constructing the HOME The defects must fail to conform to the standards and tolerances described in the STANDARDS OF PERFORMANCE section of this BUILDER’S LIMITED WARRANTY OUR failure to complete the HOME or any portion of the HOME does not constitute a DEFICIENCY
DEFINED STRUCTURAL ELEMENT FAILURE means that one or more of the structural elements identified below contains a flaw of such a magnitude that the warranty tolerance is exceeded. The only structural elements WE cover and their respective tolerances are as follows:
Defined Structural Element
A. Arches
1. Masonry
B. Floor Systems
1. Structural Concrete
2. Joists
3. Trusses
C. Foundation
1. Concrete Beams
2. Wood Beams: Built-up, Laminated or Solid
3. Steel Beams
4. Footings
5. Concrete Walls
6. Masonry Walls
7. Concrete Columns
8. Masonry Columns
9. Steel Columns
10. Wood Columns
Warranty Tolerance
Crack of ¼ inch in width in arch, or settlement in span of arch of ½ inch.
Crack of ¼ inch in width and ¼ inch vertical displacement.
DEFLECTION of 1 inch in 15 feet.
DEFLECTION of 1 inch in 10 feet.
Crack of 1/8 inch in width, or DEFLECTION of ¼ inch in 30 inches.
DEFLECTION OF 1 inch in 10 feet
DEFLECTION of ½ inch in 8 feet.
Crack of ½ inch in width
Crack of ¼ inch in width and ¼ inch vertical displacement, or out-of plumb ¼ inch in 12 inches measured from base of wall.
Crack of 3/8 inch in width, or out-of-plumb ¼ inch in 12 inches measured from base of ¼ inch in 12 inches measured from base of wall.
Bow of ½ inch in 8 feet, or out-of-plumb ¼ inch in 12 inches measured from base of column.
Out-of-plumb 1/8 inch in 12 inches measured from base of column
Bow of 1 inch in 8 feet, or out-of-plumb ¼ inch in 12 inches measured from base of column.
Bow of 1 inch in 8 feet, or out-of-plumb ¼ inch in 12 inches measured from base of column.
PWSC FORM NO. 1107 McB Rev. 01/2024 10
Defined Structural Element
D. Lintels and Headers
1. Concrete, Masonry, Steel, or Wood
E. Roof Framing
1. Ridge Beam
2. Rafters, Common, Jack, or Valley/HIP
3. Ceiling Joists
4. Trusses
F. Structural Beams and Girders
1. Steel
2. Wood, Solid, Built-up, or Laminated
G. Structural Columns
1. Concrete
2. Masonry
3. Steel
4. Wood
H. Load Bearing Walls and Partitions
1. Studs
Warranty Tolerance
DEFLECTION of 1 inch in 4 feet
DEFLECTION of 1 inch in 10 feet.
DEFLECTION of bow of 1 inch in 10 feet.
DEFLECTION of ¾ inch in 10 feet.
DEFLECTION of 1 inch in 10 feet.
DEFLECTION of ½ inch in 8 feet.
DEFLECTION of 1 inch in 10 feet.
Bow of ½ inch in 8 feet, or out-of-plumb ¼ inch in 12 inches measured from base of column.
Out-of-plumb 1/8 inch in 12 inches measured from base of column.
Bow of 1 inch in 8 feet, or out-of-plumb ¼ inch in 12 inches measured from base of column.
Bow of 1 inch in 8 feet, or out-of-plumb ¼ inch in 12 inches measured from base of column.
Bow or cup of 1 inch in 8 feet
DEFLECTION means the difference in elevation of high and low points along a diagonal, horizontal, or vertical plane caused by stress-induced deformation of a load-bearing member. DEFLECTION is measured from any two end points and a third reference point. The reference point may be located at any distance between the two end points.
EMERGENCY CONDITION means an event or situation that creates the imminent threat of damage to the HOME or the COMMON ELEMENTS related thereto, or results in an unsafe living condition due to DEFICIENCIES or DEFINED STRUCTURAL ELEMENT FAILURES that YOU become aware of at a point in time other than OUR normal business hours and YOU were unable to obtain OUR prior written approval to initiate repairs to stabilize the condition or prevent further damage.
HOME means a single-family residence either attached or detached or a condominium or cooperative unit in a multi-unit residential structure covered by this BUILDER’S LIMITED WARRANTY. HOME does not include, without limitation, the following: detached garages, detached carports, outbuildings (except outbuildings that contain electrical, plumbing, heating, cooling or ventilation SYSTEMS used by the HOME); swimming pools and other recreational facilities, driveways, walkways, decks, patios,
PWSC FORM NO. 1107 McB Rev. 01/2024 11
porch steps, stoops, boundary walls, retaining walls, bulkheads, fences, lawn irrigation systems, landscaping (including but not limited to sodding, seeding, shrubs, trees, plants), off-site improvements, or any other improvements that are not part of the HOME
HOMEOWNER means the first person to whom a HOME (or unit in a multi-unit residential structure) is sold, or for whom such HOME is constructed, for occupancy by such person or such person’s family, and such person’s successors in title to the HOME and/or mortgagee in possession provided a Subsequent Home Buyer Acknowledgement and Assignment form ( PWSC Form 302) is signed by the subsequent HOMEOWNER
HOMEOWNERS ASSOCIATION means a profit or nonprofit corporation, unincorporated association, organization, partnership, assessment district, limited liability company, limited liability partnership or other entity of any kind that owns, manages, maintains, repairs, administers, or is otherwise responsible for and has standing to make a claim as to any part of the COMMON ELEMENTS
POLLUTANTS means all solid, liquid, or gaseous irritants or contaminants. The term includes, but is not limited to, petroleum products, smoke, vapors, soot, fumes, acids, alkalis, toxic chemicals, radon gas, methane gas, carbon monoxide, vehicle emissions, and waste material, including materials to be recycled.
PWSC means Professional Warranty Service Corporation which administers the warranty program in which WE participate. As such, PWSC assumes no other liabilities in connection with this BUILDER’S LIMITED WARRANTY The PWSC mailing address is:
Professional Warranty Service Corporation
P.O. Box 800
Annandale, VA 22003-0800
STANDARDS OF PERFORMANCE means the standards and tolerances for material and workmanship that are used in this BUILDER’S LIMITED WARRANTY to determine OUR responsibility for repairing DEFICIENCIES as identified on pages 14 through 31 of this document.
SYSTEMS means the following:
(a) Plumbing system – gas supply lines and fittings; water supply, waste and vent pipes and their fittings; septic tanks and their drain fields; and water, gas and sewer services piping and their extensions to the tie-in of a public utility connection or on-site well and sewage disposal system.
(b) Electrical system – all wiring, electrical boxes, switches, outlets, and connections up to the public utility connection.
(c) Heating, Cooling, and Ventilation system – all duct work; steam, water and refrigerant lines; and registers, connectors, radiation elements and dampers.
WARRANTY DATE-COMMON ELEMENTS means the Warranty Date for the first HOME to transfer title or be used for residential purposes in a multi-unit residential building. The WARRANTY DATE-COMMON ELEMENTS may be different from the WARRANTY DATE-HOME of YOUR HOME. Contact YOUR condominium association or homeowners association, as appropriate, to determine the date when coverage began on YOUR COMMON ELEMENTS
WARRANTY DATE-HOME means the date the title for the HOME is transferred by US to the first HOMEOWNER or the date the HOME is first used for residential purposes, whichever occurs first.
WE, US, OUR means the BUILDER.
YOU, YOUR means the HOMEOWNER and the HOMEOWNERS ASSOCIATION.
PWSC FORM NO. 1107 McB Rev. 01/2024 12
X. Standards of Performance
The STANDARDS OF PERFORMANCE listed in the following pages are intended to provide YOU with an understanding of OUR obligations under this BUILDER’S LIMITED WARRANTY. If a DEFICIENCY occurs to YOUR HOME that results in actual physical damage, the STANDARDS OF PERFORMANCE will be used to determine OUR responsibility under this BUILDER’S LIMITED WARRANTY.
Please note that damage that YOU cause or YOU make worse by YOUR negligence, improper maintenance or improper operation is excluded by this BUILDER’S LIMITED WARRANTY.
The choice as to repair and the method of repair, or to pay you the cost to repair, is OURS alone. When WE do undertake to repair or replace, WE try to match colors, dyes, patterns, material, finishes, etc. to the extent reasonably possible. However, fading, changes in color lots or discontinued patterns may prevent US from providing an exact match.
PWSC FORM NO. 1107 McB Rev. 01/2024 13
YOUR Responsibility
Remove and replace shrubs, sod or other landscaping affected by the placement of the fill.
OUR Responsibility
1 We will fill excessively settled areas which affect the proper drainage. WE will do this only during the first year.
a. s ettling of gr ound a round foundation, utility trenches or other filled areas does not allow water to drain away from home
1. Site Grading
Site Work
Maintain the grades and swales after they have been properly established by US Insure established drainage patterns are not impeded by landscaping, decking, patios, pools, driveways, walls, etc. which YOU install. Do not change the grade of the soil away from the foundation by building planters, raised beds, or other blocking construction. Damage caused by changes in drainage and grading is not covered. Where a sump pit has been installed by US but the sump pump was not contracted for or installed by US , YOU must first install a properly sized pump to determine whether this will correct the condition.
WE will establish the proper grades and swales (sloped low areas) for water to properly drain away from the HOME . Where lot lines permit, the protective slope will be 6 inches in 10 feet around the foundation. Water will not stand or pond in crawl spaces. Water will not stand or pond within 10 feet of the HOME for extended periods after a rain (usually not more than 48 hours). For swales, which drain other areas, or where sump pumps discharge; a longer time is not unusual. It is normal for water to stand after a heavy rainfall. WE will not make grading or ponding determinations while there is frost or snow on the ground, or while the ground is saturated or frozen.
1
2. Site Drainage a. i mproper drainage of the site
Maintenance of the exterior concrete is solely the responsibility of the homeowner. Avoid damaging concrete with salt, chemicals, mechanical equipment, etc.
WE will cover post movement and problems associated with gate operation. WE will NOT cover any damage caused by weather, animals or people.
1
3. Fencing (if installed by us) a. sinking/leaning posts, gate not latching
0 None. These conditions are normal for exterior concrete surfaces.
1. Ex terio r c oncrete a. c racking, pitting, scaling or spalling of walkways, driveways, patios, or other exterior concrete surfaces.
B. Concrete
PWSC FORM NO. 1107 McB Rev. 01/2024 14 Type of Material or area of YOUR HOME Specific item or work DEFICIENCY
Condition Years Covered
or
A.
OUR Responsibility YOUR Responsibility
1 Shrinkage cracks are common in concrete foundation walls. WE will repair all cracks more than 1/8” wide.
Concrete slabs within the structure are designed to move at control joints, and no correction is required where a slab separates or moves at a control joint. Minor cracks in basement floors are normal. WE will repair cracks more than ¼” in width or ¼” in vertical displacement.
1
1 WE will repair cracks in garage slabs more than ¼” wide or ¼” in vertical displacement.
1 Concrete floors in rooms designed for habitability (as living space) will not have pits, depressions, or raised surfaces greater than 3/8” in 30”. WE will repair these defects.
1 WE will repair cracks which rupture the finished flooring material so the cracks are not readily apparent when the finished flooring material is in place. (See also Standard G., “Finishes.”).
Stoops, steps or garage floors will not settle, heave or separate more than 1” from the HOME . WE will repair these DEFICIENCIES
1
a.cr acks in basement foundation walls
b. cracks in basement floor
2. “Poured ” c oncrete
c.cracks in slab in attached garage
d. uneven concrete floors or slabs
e. cr acks in concret e s labongrade floors under finished flooring
f. settling, heaving or separating of stoops, steps or garage floors
PWSC FORM NO. 1107 McB Rev. 01/2024 1 5
of Material
of YOUR HOME Specific item
Years Covered
Type
or area
or work DEFICIENCY or Condition
YOUR Responsibility
OUR Responsibility
It is normal for small amounts of water to stand on stoops or steps for short periods after it rains and on garage or basement floors after washing. WE will correct any condition resulting from faulty construction that results in improper drainage.
1
or Condition
Finished concrete walls shall not be out of plumb greater than 1” in 8’ when measured vertically. WE will repair any such DEFICIENCY in excess of the performance standard. However, if the wall is to remain unfinished per contract, and the wall meets building codes as installed, then no corrective action is required. No action is required by the Builder if the wall is out of square.
1
g. standing water on s toops, steps, garage or basement floors
h. pour ed concrete ba sement wall is out of plumb or out of square
1
Cracks up to 1/8” wide are not unusual in mortar joints of masonry foundation walls. WE will repair cracks more than 1/8” wide. b. cracks in masonry or veneer walls
Cracks up to 3/8” wide due to shrinkage are common in mortar joints in masonry construction. WE will repair cracks more than 2/8” wide. WE will not be responsible for any difference in the color of the old and new mortar.
These conditions are often temporary in new homes. WE will correct these conditions only if they are caused by underlying defects in construction. A squeak proof floor cannot be guaranteed.
1
a. c racks in masonr y ba sement or foundatio n w alls
Masonry 1. Un it Masonry
1
a. s queaking floors o r s ubfloors that appear loose
1.R ough ca rpentry
D. Wood & Plastic
PWSC FORM NO. 1107 McB Rev. 01/2024 1 6
Type of Material or area of YOUR HOME Specific item or work DEFICIENCY
Years Covered
C.
YOUR Responsibility
OUR Responsibility
WE will repair any floors that have more than ¼” ridge or depression within any 30” measurement when measured in any direction to the joists.
1
b.uneven wood floors
All interior and exterior walls have slight variances on their finished surfaces. Bowing of walls will not detract from or blemish the wall’s finished surface. WE will repair any walls which bow more than 3/8 ” out of line within any 30” horizontal or vertical measurement taken a minimum of 16” from any sheetrock corner or opening.
1
c. bowed walls or other interior expose d s urfaces
1 WE will repair any walls that are more than ¼” outofplumb for any 30” vertical measures. No action by Builder is required if the wall is out of square.
WE will repair any doors or drawer fronts that are warped more than ¼”. This condition is measured by closing the drawer or door and measuring from the face frame to the point of furthermost warpage. WE are not responsible for matching cabinet finishes.
1
d.outofplumb walls or out of square
a.w arped kitche n cab inets
2. Kitchen cabinets
1 WE will correct any gap that is more than ¼” wide. Do not overload cabinets.
b. gaps between the cabinets, or between th e c abinets, ceiling, or walls
If light is visible through the split in a panel, WE will repair the panel.
1
c. split in panels of a c abinet door
PWSC FORM NO. 1107 McB Rev. 01/2024 1 7
Specific item
Years
Type of Material or area of YOUR HOME
or work DEFICIENCY or Condition
Covered
YOUR Responsibility
OUR Responsibility
WE will repair the crack. Caulking is acceptable. WE will repair only once after closing or first occupancy, whichever occurs first.
1
or Condition
1 WE will repair open joints in moldings or between moldings and surfaces if the gaps are more than 3/16” wide. Caulking is acceptable.
3. Countertops a.S eparation from wall
a. T rim/molding has open joints betwee n mol dings and the surface areas to whic h t he moldings are attached
4. Interior finish carpentry (trim inside the HOME )
Maintain exterior finish by caulking and painting.
WE will repair any open joints that are more than 3/8” wide or which do not keep out the elements. Caulking is acceptable.
1
5. Exterior finis h c arpentry (woo d s iding, or masonry tri m on th e outside of th e HOME ) a. Tri m has open joints between pieces of trim, including siding a nd m asonry
Maintain proper grades and drainage around the HOME and landscape properly to avoid water problems in the HOME
Dampness on the walls or floors in the basement is not a defect. However, if water is actually trickling into the basement, WE will repair the leaks, unless such leaks are caused by yard or lawn watering devices or irrigation system.
1&2
1. W aterproofing a.l eaks in basement
E. Thermal and Moisture Protecti ng M aterials
HOMES must have louvers and vents for proper ventilation. Winddriven rain or snow will sometimes come through these openings.
WE will insulate the HOME as required to meet local energy and building requirements or, as applicable, FHA or VA requirements. Insulation does not render a wall or room soundproof.
1
2. Insulation a. insufficien t in sulation
None.
0
3.Louvers a nd ve nts a. W inddriven rain or snow leaks into the atti c t hrough louvers a nd ve nts
PWSC FORM NO. 1107 McB Rev. 01/2024 1 8
Type of Material or area of YOUR HOME Specific item or work DEFICIENCY
Years Covered
YOUR Responsibility
During prolonged cold spells, ice is likely to build up on the eaves of the roof. This buildup will occur when snow and ice accumulate and gutters and downspouts freeze up. Prevention of ice buildup on roofs is YOUR responsibility.
Clean leaves from valleys, gutters and downspouts.
OUR Responsibility
0 None.
1 WE will repair roof or flashing leaks. Leaks caused by ice buildup are not OUR responsibility.
It is not unusual for minor ponding to occur on a flat roof for up to 48 hours after a rainfall. However, if water is not dr aining properly, WE will correct the drainage. WE are not responsible if the roof was specifically designed to retain water.
1
or Condition
or work
4.Roofing & siding a.i ce buildup on roof
b. leaks in roof or flashing
Protect the siding from damage such as that caused by leaning heavy objects against siding, or striking objects against siding, or by water from sprinklers striking the siding.
Annually seal or recaulk siding.
All siding will be installed so that it meets the manufacturer’s standards and industry standards and is sufficiently painted or protected. WE will repair or replace any siding that delaminates or separates. WE will only paint new materials as part of the repair. The paint may not be an exact match to the original colors.
1
c. standing water on a f lat roof
d. delamination of veneer siding or join t s eparation
PWSC FORM NO. 1107 McB Rev. 01/2024 1 9
Specific item
Years Covered
Type of Material or area of YOUR HOME
DEFICIENCY
YOUR Responsibility
Gaps on end and side edge may occur due to normal expansion and contraction. No corrective action required.
Keep leaves and debris out of gutters to allow water to flow properly. Do not lean ladders against gutters and downspouts.
Keep leaves and debris out of gutters to allow water to flow properly.
OUR Responsibility
None.
or Condition Years Covered
0
1 Gutters and downspouts might overflow during heavy rains. They should not leak at connection. WE will repair leaks.
It is common practice to install gutters approximately level, resulting in small amounts of water standing in a gutter after a rain. If the water is more than 1” deep in a gutter and the gutter is not clogged with debris, WE will repair the gutter so that water can drain properly.
1
e. wood siding
a. l eaks in gutters and/or downspouts
5. Sheet metal
Properly installed caulking may shrink. YOU must maintain caulking during the life of the HOME .
If water enters the HOME , WE will repair leaking joints or cracks in the exterior wall surface, around openings and flashing.
1
b.standing water in gutters
If YOU paint outside doors, doors must be properly prepared.
1 WE will repair any doors that warp to the extent that they satisfy one of the following:
a. l eaks in exterior (outside) walls becaus e c aulking is inadequate
6. Sealants
F. Doors a nd W indows 1.W ood a nd pl astic doors a. out side doors ar e w arped
• they no longer work;
• They are no longer weather resistan t; or
• They warp more than ¼”, measure d di agonally from corner to corner.
PWSC FORM NO. 1107 McB Rev. 01/2024 2 0
Type of Material or area of YOUR HOME Specific item or work DEFICIENCY
YOUR Responsibility
OUR Responsibility
1 WE will repair any doors that warp more than ¼”, measured diagonally from corner to corner. In the event WE install a new door, WE will finish new doors to match other doors as closely as possible.
or Condition
b. inside doors or closet doors are warped
c. panels in doors shrink so that raw w ood e dges show 0 None. It is normal for panels to shrink. d. split in panels of a doo r 1
If light is visible through the split in a panel, WE will repair the panel. WE will make this repair only once after closing or first occupancy whichever occurs first.
Keep all movable parts lubricated.
1 If garage doors do not operate properly under normal use, WE will adjust or correct them. If YOU install a garage door opener, WE are no longer responsible for the operation of the garage door.
2. Garage doors on garages that are attached to the HOME a.garage doors do not operate properly
b. rain or snow leaks through garage doors 1 Garage doors will be installed in accordance with manufacturer’s specification. WE will repair leaks resulting from a failure to properly install the garage doors. During severe weather conditions, some leakage may be normal.
Keep tracks and rollers cleaned, lubricated and adjusted.
3. Wood, Plastic, and metal windows a. wi ndows do not function properly 1 WE will correct the windows so that they are relatively easy to operate.
PWSC FORM NO. 1107 McB Rev. 01/2024 2 1
Type of Material or area of YOUR HOME Specific item or work DEFICIENCY
Years Covered
YOUR Responsibility
OUR Responsibility
DEFICIENCY or Condition Years Covered
0 None. Condensation may occur on the interior window surfaces with extremes in temperature and humidity. Individuals’ living habits can impact humidity levels. These conditions are beyond OUR control and WE have no responsibility If a humidifier is installed, YOU must follow the manufacturer’s recommendations for proper setting of the humidistat.
b. condensation and/or frost on inside surfaces of windows
Specific item or work
Type of Material or area of YOUR HOME
Relative to the quality and type of windows in the HOME , some drafts around windows and doors are normal, especially during high winds. It may be necessary for YOU to install storm windows and doors to provide a satisfactory solution in high wind areas. All caulking materials around windows and doors expand and contract due to fluctuations in temperature and humidity. Weather stripping and seals are subject to deterioration over time. Maintenance of caulking, weather stripping and seals is YOUR responsibility.
Doors and windows will be installed in accordance with the manufacturer’s standards. If air comes in because doors, windows, or weather stripping were poorly fitted, WE will repair the improperly fitted doors, windows, or weather stripping.
1
4. W eather s tripping a nd s eals a.ai r leaks in ar ound door s and windows
1 Sliding doors will be installed in accordance with the manufacturer’s specifications. WE will repair inoperative sliding doors. Keep tracks and rollers cleaned, lubricated and adjusted.
Report to US all broken glass prior to closing or at first occupancy, whichever occurs first.
0 WE will repair broken glass reported to US prior to closing or at first occupancy, whichever occurs first.
WE will repair any hardware which does not meet manufacturer’s standards.
1
5. Sliding doors a. sliding doors do not operate properly
6. Glass a. br oken glass
7. Hardware a. l ocks on doors or wi ndows do not operat e pr operly
PWSC FORM NO. 1107 McB Rev. 01/2024 22
YOUR Responsibility
Painting made necessary by such repairs is YOUR responsibility.
OUR Responsibility
Cracks in inside walls and ceilings are not unusual. WE will repair all cracks that are more than 1/8” wide. WE will repair these cracks only once after closing or first occupancy, whichever occurs first.
1
or Condition
1 WE will correct these imperfections only once after closing or first occupancy, whichever occurs first.
a.cr acks in inside walls and ceilings
1. L ath a nd p laster
Painting made necessary by such repairs is YOUR responsibility. b. cracks
Painting made necessary by such repairs is YOUR responsibility.
1 If the wallboard has cracks that are more than 1/8” wide, WE will repair.
Report to US all cracked or chipped tiles prior to closing or at first occupancy, whichever occurs first.
0 WE will replace cracked or chipped tiles reported to US prior to closing or at first occupancy, whichever occurs first. WE will not be responsible to match the tile patterns or color between the old and the new tile and grout.
2.Gyps um wal lboard a. n ail pops, blisters in tape, and other blemishes that break th e f inished surface on in side walls and ceilings
3. Ceramic tile a. c hips or cracks i n f loor, counter or wall tile
1 WE will resecure loose tiles.
b.loose floor, counter or wall tile
Regrout cracks during the lifetime of the HOME
Cracks in grouting of ceramic tile joints are commonly caused by normal shrinking of the grouting. WE will repair cracked grouting only once after closing or first occupancy. WE will not be responsible for discontinued grout or for differences in color between the old and the new grout.
1
c.cracks in grouting of ceramic tile joints or at junctions between tiles and other materials (e.g., between tiles and bathtub)
1 WE will repair all cracks that are more than 3/16” wide.
4. Finished wo od f loors a.cr acks between th e f loor boards
PWSC FORM NO. 1107 McB Rev. 01/2024 2 3 Type of Material
of YOUR HOME Specific item
DEFICIENCY
Years Covered
or area
or work
G. Finishes
OUR Responsibility YOUR Responsibility
1 WE will repair any nail pops that break the surface of the flooring.
a.n ail pops on surf ace o f resilient floor covering
5. Resilien t f looring or floo r c overing
1 WE will repair any ridges or depressions which are readily apparent and which are more than 1/8” high or deep. The ridge or depression measurement is the gap created at one end of a 6” straightedge placed over the depression or ridge with 3” of the straightedge on one side of the defect, held tightly to the floor. WE will not be responsible to match the old and the new flooring.
1 WE will repair these defects.
b.depressions or ridges in resilient flooring because the subfloor is irregular
c. resilient floori ng l ifts, bubbles, or becomes unglued
1 If the gaps are more than 1/8” wide between pieces of resilient flooring, WE will repair them. If the gaps between flooring and other materials are more than 1/8” wide, WE will repair the affected area only.
Report to US prior to closing or at first occupancy, whichever occurs first.
0 WE will repair cuts and gouges reported to US prior to closing or at first occupancy, whichever occurs first.
d. visible seams or shrinkage gaps at joints of resilient flooring
e.cuts and gouges
PWSC FORM NO. 1107 McB Rev. 01/2024 24
of Material
of YOUR HOME Specific item
DEFICIENCY
Years Covered
Type
or area
or work
or Condition
YOUR Responsibility
OUR Responsibility
Fading of a paint or stain is normal and not considered a defect. The amount of fading will depend on the climate where the HOME is located. WE will repair paint, stain or varnish which peels or deteriorates. WE will properly prepare and refinish any areas that are affected.
Except for repairs made to correct DEFICIENCIES described in G.1 and G.2 above, if painting is required because of other repair work, WE will paint to match surrounding areas as closely as practicable.
1
1
or work DEFICIENCY or Condition
a. deteriorating, fadi ng or peeling of outside paint
6. Paint, stain, or varnish
b. painting made necessary by other repair work
0 None. Varnish or lacquer on outside woodwork deteriorates quickly and is not covered.
c.deteriorating varnis h l acquer finis h on out side woodwork
WE will retouch areas of the woodwork where the finish has deteriorated. WE will make this repair only once after closing or first occupancy, whichever occurs first.
1
d. deteriorating varnis h or lacquer finis h on i nside woodwork
Report to US prior to closing or at first occupancy, whichever occurs first.
Clean mildew or fungus regularly from exterior and interior surfaces.
WE will remove mildew or fungus reported to US prior to closing or first occupancy. Mildew or fungus may form on painted surfaces over time because of warmth and moisture.
0
e. mildew, mold or fungus on painte d s urfaces
Maintain interior paint per manufacturer’s specifications.
Interior painted surfaces should not deteriorate or peel. WE will touchup only the affected areas one time after closing or first occupancy, whichever occurs first.
1
6. Paint, stain, or varnish f. d eteriorating or peeling of interior paint
PWSC FORM NO. 1107 McB Rev. 01/2024 2 5
of Material
of YOUR HOME Specific item
Years Covered
Type
or area
OUR Responsibility YOUR Responsibility
or Condition
1 Visible carpet seams are not a defect. WE will repair any openings or gaps in the seams. b. wall -towall carpeting comes up, i s l oose or stretched
7. Carpeting a. ope n seams in carpeting
If WE originally installed wall -towall carpeting as a primary floor covering, WE will reattach or restretch any of the carpeting that has loosened from the material to which it was attached.
1
0 None. Spots and/or minor fading can occur naturally when a carpet is exposed to light. WE have no responsibility for this condition.
1 Cracks are not unusual in the surfaces of outside stucco walls. WE will repair within the first year period any cracks that are more than 1/8” wide.
c. spots or minor fadi ng o n carpet
8. Stucco a.cr acks in outside stucco walls
Report to US prior to closing or at first occupancy, whichever occurs first.
0 WE will repair blemishes, scratches, nicks or chips reported to US prior to closing or at first occupancy, whichever occurs first. WE are not responsible for discontinued patterns or for differences in color between old and new.
1 WE will repair the louvers on vents so that they provide proper ventilation. WE will not be responsible for problems caused by changes made to the original ventilation system.
9. Marble, real or synthetic, plastic laminat e por celain a nd f iberglass a.b lemishes, scratches, nicks or chips
1.L ouvers a nd ve nts a.i nadequat e v entilation of crawl spaces
H. Louvers, Vents and Fireplaces
PWSC FORM NO. 1107 McB Rev. 01/2024 2 6
of Material
of YOUR HOME Specific item
DEFICIENCY
Years Covered
Type
or area
or work
YOUR Responsibility
Insure there is sufficient fresh air makeup for the flue to draw properly. Before the beginning of the season that YOU will use the fireplace, look for any obstructions and clear them prior to use.
OUR Responsibility
A number of causes can be responsible for temporary negative draft situations in a fireplace or chimney. These include high winds, obstructions such as large branches or trees too close to the chimney, or tight insulation and weatherproofing throughout the house. WE will not be responsible for these problems. If the draft problem is caused by improper installation, WE will repair the problem.
1
or work DEFICIENCY or Condition
a. i mproper drawing of fireplace or chimney
2. Fireplaces a nd c himneys
It is not unusual for a new chimney to separate slightly from the structure to which it is attached. WE will repair any chimney that has separated from the HOME more than ½” in any 10 feet vertical measurement.
1
b. separation of chimney from the structure to which it is attached
None. The heat from a fire can naturally change any finish on the firebox. This condition is not covered.
None. Roaring fires can naturally cause this cracking. This condition is not a DEFICIENCY .
0
0
c. firebox (area wher e c ombustion takes place) paint has changed
d. cracks in firebrick (brick that lines the fireplace) and morta r jo ints
It is YOUR responsibility to drain and otherwise protect exterior pipes exposed to freezing temperatures. Proper winterization of pipes is considered routine maintenance and YOU are responsible for maintaining suitable temperatures inside the HOME .
WE will repair or replace any pipes that freeze or burst due to improper installation or failure of materials.
1
a. pl umbing pipes hav e f rozen and burst
1.P lumbing, water supply, a nd s eptic systems
I. Mechanical Systems
PWSC FORM NO. 1107 McB Rev. 01/2024 2 7
item
Years Covered
Type of Material or area of YOUR HOME Specific
YOUR Responsibility
It is YOUR responsibility drain and otherwise protect exterior faucets exposed to freezing temperatures.
OUR Responsibility
1 WE will repair or replace any faucets or valves that leak due to improper installation or failure of materials.
WE will repair any fixture, appliance, or fitting which does not meet the manufacturer’s standards.
None. Some noise in the water pipes is normal and comes from the flow of water which causes pipes to expand and contract.
WE will repair any leaks in the drain, waste, vent or water pipes. Condensation on pipes is not the same as a leak, and is not a DEFICIENCY
WE will repair all sewers, fixtures, and drains that are clogged because of defects in construction. WE are not responsible for any DEFICIENCY which is not construction related, including any failure of municipal. systems. If sewers, fixtures, and drains are clogged because of YOUR actions, then YOU will be responsible for the cost of clearing or repairing them.
DEFICIENCY or Condition
b. leaks in faucets or valves
c. DEFICIENCIES in plumbing fixtures, ap pliance or rim fittings 1
d.noisy water pipes 0
e.leaks in pipes 1 & 2
f. stopped up sewer s, f ixtures, and drains 1 & 2
PWSC FORM NO. 1107 McB Rev. 01/2024 2 8
Type of Material or area of YOUR HOME Specific item or work
Years Covered
OUR Responsibility YOUR Responsibility
WE are responsible for connecting all onsite service to municipal water mains and to private water supplies. WE are also responsible for making sure that an individual well onsite is installed to comply with all building and plumbing requirements. WE will repair problems caused by DEFICIENCIES in workmanship and material. WE are not responsible for problems caused by conditions beyond OUR control.
or Condition Years Covered
1 & 2
g. water supply system does not deliver water
Balance dampers and registers and make other minor adjustments for change of seasons.
Septic tank will meet state, county, or local requirements. WE will repair any septic system that cannot properly handle the normal flow of household waste because of defects in workmanship or materials. WE are not responsible for conditions beyond OUR control, such as freezing, saturated soil, an increase in the elevation of the water table, excessive use of the system, or limitations established by the local governing agency.
h. septic tank, distribution box a nd pump do not meet stat e or local government requirements 1 & 2
Maintain unit per manufacturer’s specifications.
Heating system is designed to maintain an indoor temperature of 70°F. The temperature is measured in the center of each room at a height of 5 feet above the floor under outdoor winter design conditions. Federal, state or local energy codes shall take precedence over this performance standard where such codes have been locally adopted. WE will correct the heating system so that it provides the required temperature in accordance with applicable code requirements.
2. Heating system a.i nadequate heating 1
PWSC FORM NO. 1107 McB Rev. 01/2024 29
Type of Material or area of YOUR HOME Specific item or work DEFICIENCY
YOUR Responsibility
Balance dampers and registers and make other minor adjustments for change of seasons and maintain proper window treatment to optimize cooling capabilities. Maintain unit per manufacturer’s specifications.
OUR Responsibility
1 Cooling system is designed to maintain an indoor temperature of 78°F. The temperature is measured in the center of each room at a height of 5 feet above the floor under local outdoor summer design conditions. If the temperature outside is above 95°, cooling system must be able to maintain an inside temperature that is 15° below the outside temperature. Federal, state, or local energy requirements take precedence. WE will correct the cooling system so that it provides the required temperature.
Condensation drain lines may clog, under normal use. YOU should keep these clear. Prior to using the cooling system each season, check the condensation lines to ensure the drain lines are clear.
None. WE will provide clear condensation drain lines at closing or first occupancy whichever occurs first. After this, YOU are responsible for keeping the condensation drain lines clean.
0
or
3. Refrigeration a.i nadequate air conditioning
1 WE will correct or adjust the blower and the water system so that it functions properly.
None. The ductwork may make ticking and crackling noises when the metal in it expands from the heat and contracts from the cold. This condition is normal and is not a DEFICIENCY.
0
4.Condensatio n d rain lines a.cl ogged condensation drain lines
5. Evaporativ e c ooling system a. m echanical part of the evaporative cooli ng sy stem does not operat e pr operly
6. Air distributi on system a. duc twork makes ticking and crackli ng noi ses
This booming is called “oil canning.” WE will repair the ductwork.
1
b.ductwork makes a boomi ng noise
PWSC FORM NO. 1107 McB Rev. 01/2024 30
of Material
of YOUR HOME Specific item
Type
or area
or work DEFICIENCY
Condition Years Covered
YOUR Responsibility
OUR Responsibility
WE will reattach or resecure all ductwork that has become separated or unattached. YOU should not walk on, place heavy objects against or otherwise subject ductwork to unusual loads.
DEFICIENCY or Condition Years Covered
1 & 2
c. separated or unattached ductwork
or work
Do not overload circuits.
WE will check the wiring circuits and make sure that they conform to approved local electrical requirements.
1
1. Electrica l c onductors, fuses and circuit breakers a.f uses blow or circu it b reakers (excluding ground fault interrupters) “kick out”
Cold air can be drawn through an outlet on an exterior wall into a room.
0 None.
WE will repair or replace all defective outlets, switches or fixtures.
1
2. Outlets, switches a nd f ixtures a.ai r leaks aro und e lectrical outlets
A tripped ground fault interrupter usually indicates an overloaded circuit or the connected appliance contains a faulty ground.
1 Ground fault interrupters are sensitive and can be easily tripped. Normally, this is not indicative of a construction defect. WE will install ground fault interrupters to meet the electrical requirement. WE will correct the interrupters if the tripping is due to faulty installation or defective material.
WE will repair any wiring that does not conform to approved local electrical requirements. WE are responsible for original installation only. WE are not responsible for problems caused by conditions beyond OUR control.
1 & 2
b. malfunction i n e lectrical outlets, switches, and fixtures
3. Service a nd d istribution a. gr ound fault interrupters frequentl y tr ip (these are sensitive safety devices that ar e in stalled into the electrical system to protect from electrical shock)
b. electrical wiring does not carry its designated load for normal residential use
J. Electrica l Sy stem
PWSC FORM NO. 1107 McB Rev. 01/2024 3 1
Type of Material or area of YOUR HOME Specific item
BINDING ARBITRATION REQUEST FORM
Dear Homeowner:
Prior to requesting Professional Warranty Service Corporation (PWSC) to begin a binding arbitration procedure for your claimed Builder’s Limited Warranty deficiencies, you should have sent your builder a clear and specific written request to correct those deficiencies. If you have already written your builder requesting correction of a deficiency that you think is covered by the Builder’s Limited Warranty, and you believe the builder has not properly responded, fill out this form and send it to PWSC. Be sure to attach a copy of the written complaint that you previously sent to the builder.
The information you need to fill out this form can be found on the Builder’s Limited Warranty Coverage Validation Form. However, if you do not know the answers to any questions, write “Don’t know.” Please do not leave any item blank.
Your name:
Address:
Home Phone: Business Phone:
Builder’s Limited Warranty #: Warranty Date-Home:
Builder I.D. Number: - If applicable, FHA/VA Case #:
Name of Builder:
Address:
Describe the deficiencies which you think are covered by the Builder’s Limited Warranty. Include the date when deficiency first occurred or when you first noticed it. (Use additional sheets, if necessary).
I/we hereby request PWSC to initiate an arbitration to determine the builder’s obligations with respect to alleged deficiencies under the Builder’s Limited Warranty. I/we understand that the arbitration award shall be final and binding on all parties and that matters submitted to arbitration cannot be the subject of a lawsuit brought in court or tried before a judge or a jury.
Signature Date
INSTRUCTIONS: Send this Binding Arbitration Request Form along with the required $250.00 arbitration filing fee to : PROFESSIONAL WARRANTY SERVICE CORPORATION P.O. BOX 800 ANNANDALE, VIRGINIA 22003-0800
PWSC Form No. 301 – 01/2023
State Zip
City
SUBSEQUENT HOME BUYER ACKNOWLEDGEMENT AND ASSIGNMENT
Upon submission of this completed form, any coverage remaining under the BUILDER’S LIMITED WARRANTY applicable to the home identified on the Builder’s Limited Warranty Coverage Validation Form is transferred and assigned to the subsequent homeowner. Any obligations un der the BUILDER’S LIMITED WARRANTY to any subsequent homeowner shall not exceed the limit of liability remaining at the time of the assignment, if any.
The undersigned home buyer(s) hereby acknowledges and agrees:
● I/we acknowledge that I/we have reviewed and understand the BUILDER’S LIMITED WARRANTY document (PWSC 1107).
● I/we understand and acknowledge that Professional Warranty Service Corporation (“PWSC”) is not the warrantor of the BUILDER’S LIMITED WARRANTY.
● I/we understand that I/we am responsible for the maintenance of the home including maintenance of the grade of the land surrounding the home, and that the builder shall not be responsible for any damage to the home which is the result of my/our failure to maintain the home.
● I/we acknowledge and agree all disputes under and relating to the BUILDER’S LIMITED WARRANTY (including disputes on which issues shall be submitted to arbitration; alleged breach of the BUILDER’S LIMITED WARRANTY; and alleged violations of statutes or regulations relating to consumer protection or unfair trade practices) shall be submitted to binding arbitration before an independent third party arbitration organization. I/we agree the decision of the arbitrator(s) shall be binding on all parties to the arbitration. Any such binding arbitration(s) shall be conducted in accordance with the rules and procedures of the arbitration organization conducting the arbitration and this agreement to arbitrate shall be governed by the Federal Arbitration Act (9 U.S.C. § 1 et seq.).
Signature of subsequent Home Buyer(s):
Print name:
Signature:
Print name:
Address of Home: Phone Number:
Builder’s Limited Warranty Coverage Validation Number:
Date:
Date:
INSTRUCTIONS: Sign, fill in Limited Warranty # in the space provided (this number is provided on the Builder’s Limited Warranty Coverage Validation Form), and provide a telephone number where you can be reached.
Mail this form and a photocopy of the settlement/closing documents indicating transfer of title to:
PWSC Form No. 302 – 01/2023
PROFESSIONAL WARRANTY SERVICE CORPORATION
ANNANDALE,
P.O. BOX 800
VA 22003-0800
