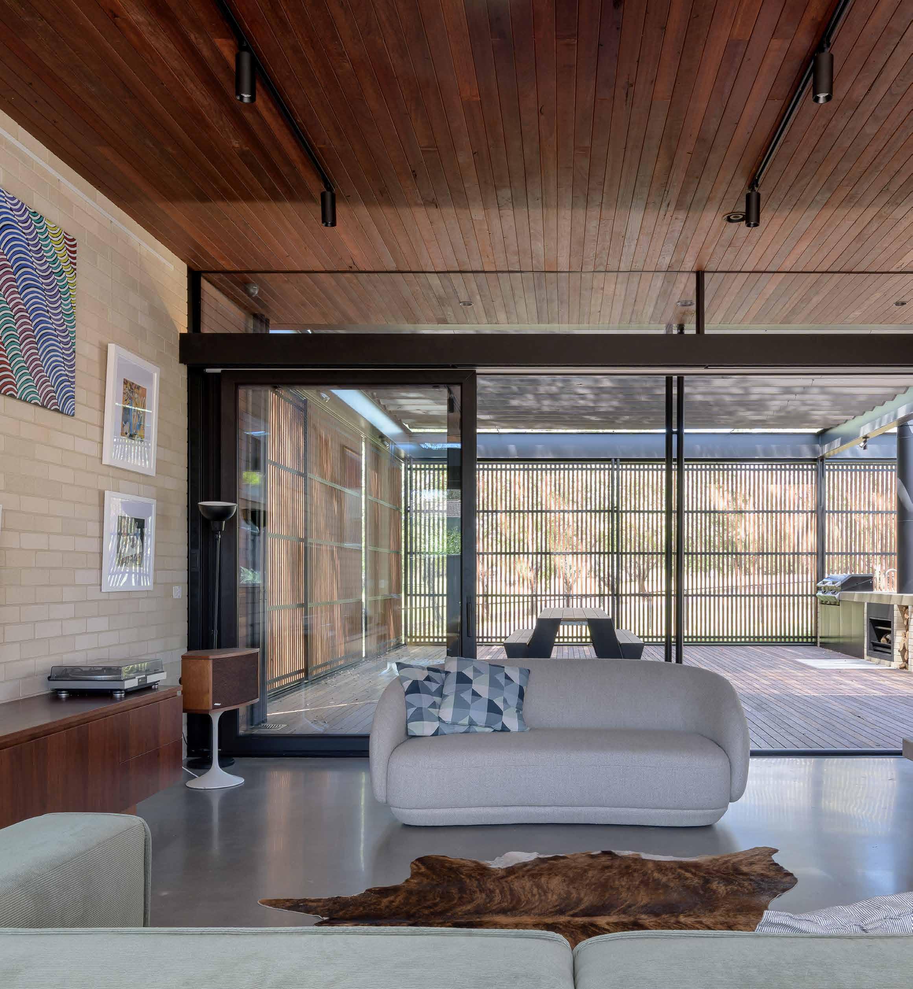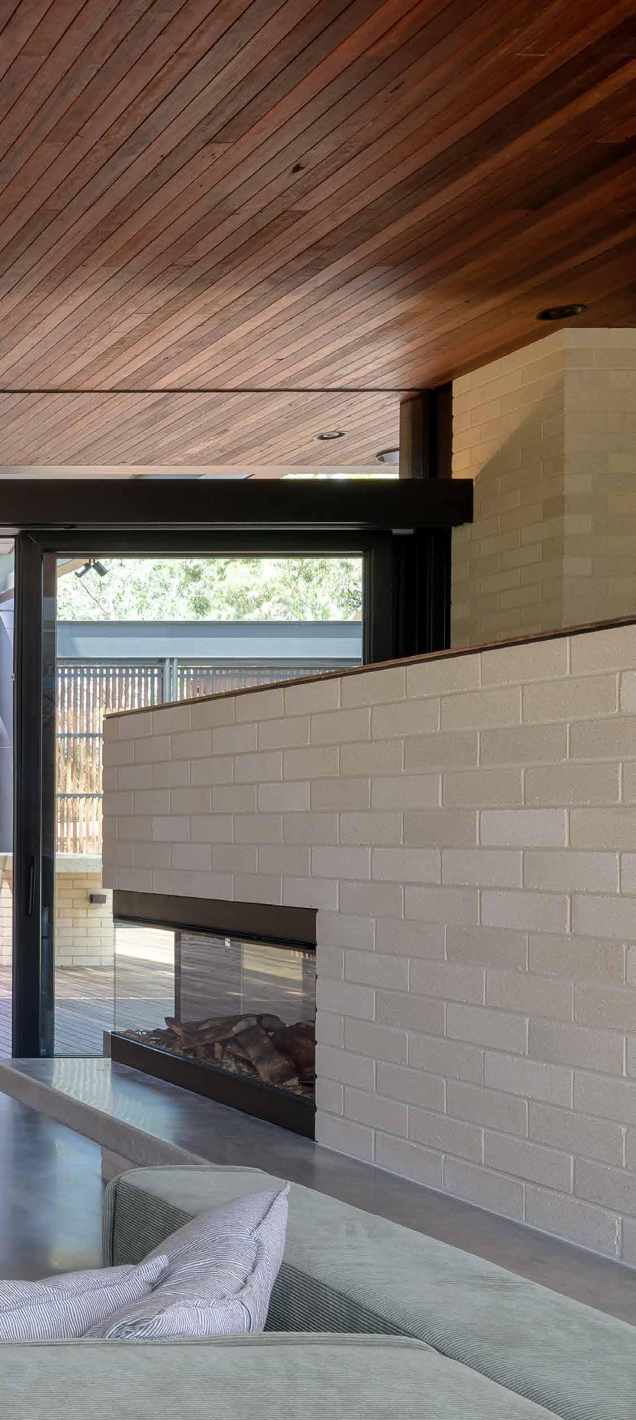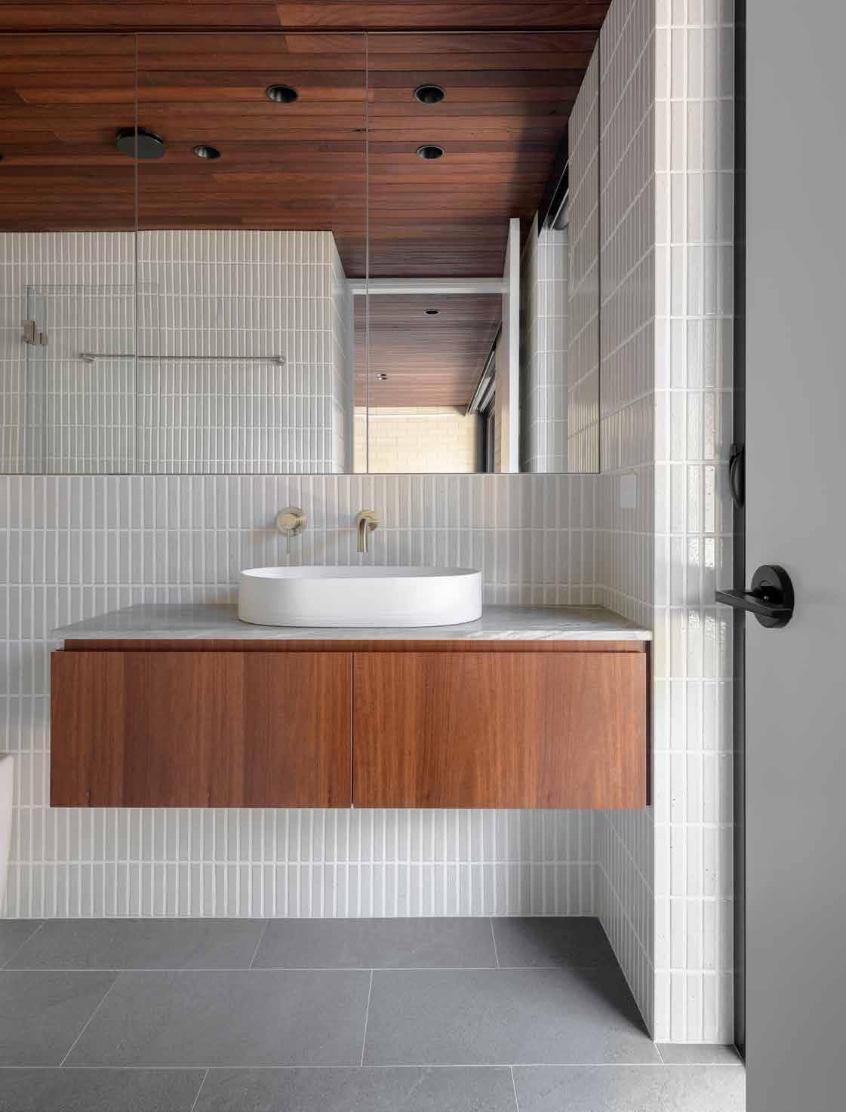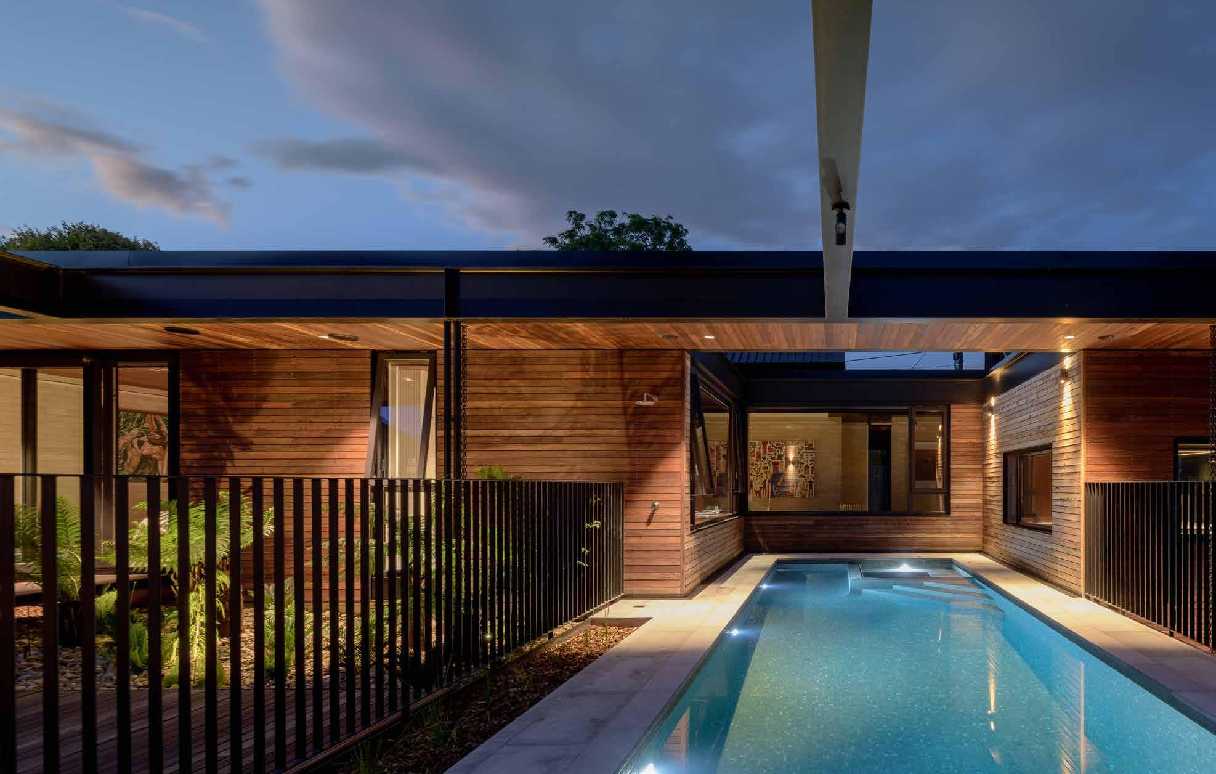
3 minute read
MASTERPIECE: House of the Year 2025
HOUSE OF THE YEAR
House of the Year and Custom Built-Project Home $2 Million to $4 Million
Ewer Constructions
‘Batten House’, Curtin
Craftsmanship, precision and care abound in this standout Curtin residence.
‘Batten House’ by Ewer Constructions is a standout family residence and studio located in Curtin, with this year’s Excellence Awards Judges deeming it the ‘clear winner’ for House of the Year due to its unparalleled attention to detail, meticulous planning, and superior finish.
Evident in this build is the remarkable craftsmanship. Each element showcases precision and dedication, with judges commenting that the level of hand-finishing elevates the home ‘well beyond standard residential construction’.
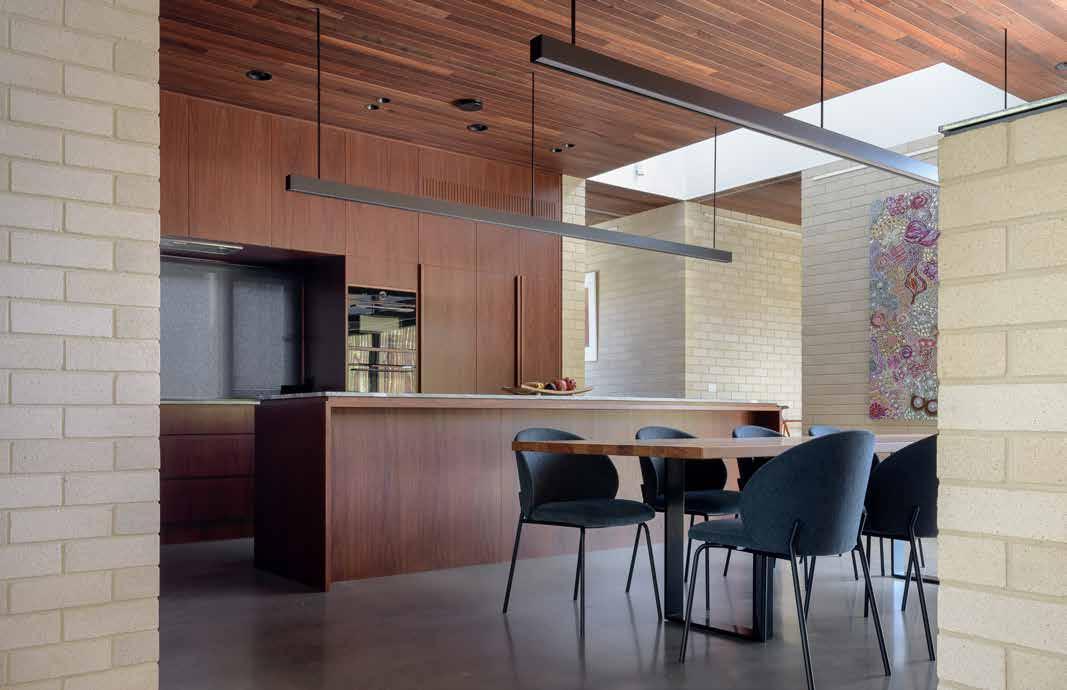
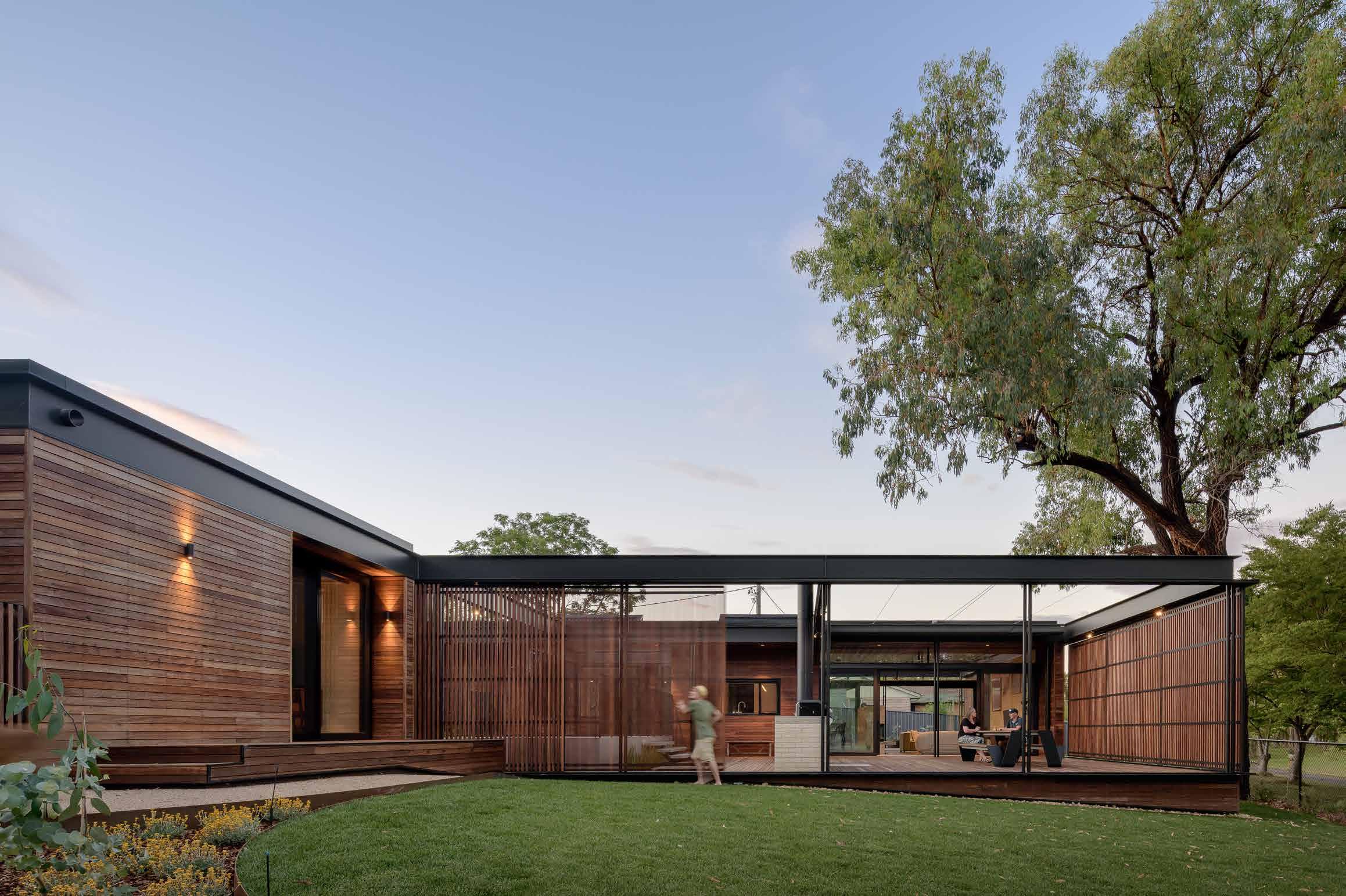
The home’s design maximises privacy for the residents, while also ensuring access to the northern sunlight for winter warmth. Positioned near a cycleway and parkland, the design incorporates a centralised courtyard space, or buffer zone, that can be screened from the public realm by a series of operable screens custom-fabricated by the construction team.
‘This allows the residents to select the levels of visual privacy desired at different times of the day and year,’ says architect Ben Walker. ‘Opening the screens allows views to the mature parkland landscape from the living spaces, while closing them compartmentalises the central courtyard away from pedestrians and cyclists.’
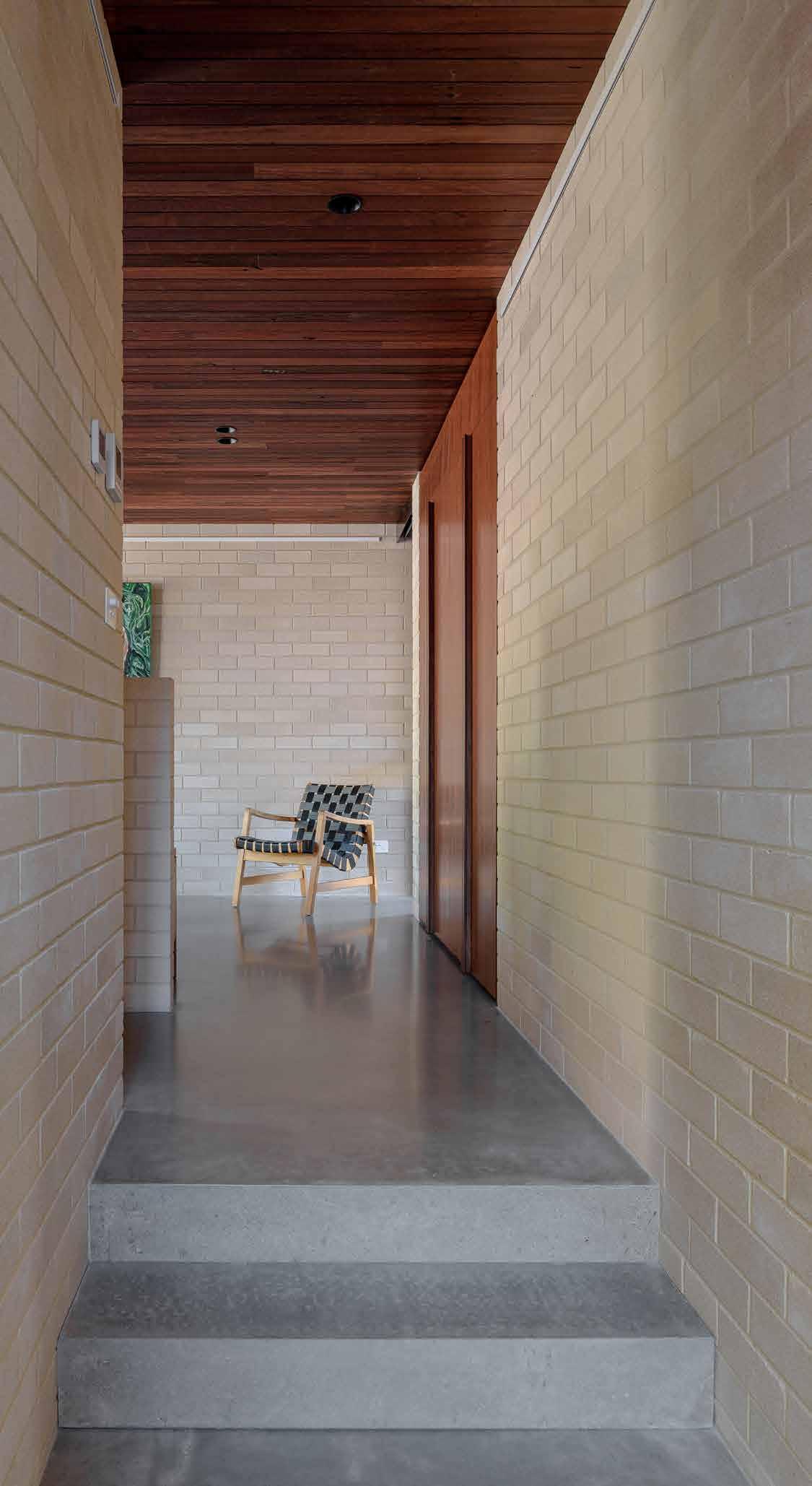
Exceptional craftsmanship is evident in the precision and care taken with every element of the build.
The floor levels gracefully descend to align with the natural contours of the block, and multiple courtyards offer opportunities for light, cross ventilation, and garden planting. Materials chosen enhance the design vision, resulting in a timeless sanctuary and retreat for the home’s residents.
Ewer Constructions demanded an exceptional level of quality, with all trades adhering to minimal tolerances in structural set-out, framing alignments, and finishes. The design embraces a minimalist aesthetic, deliberately omitting architraves and cornices to conceal the junctions of various materials.
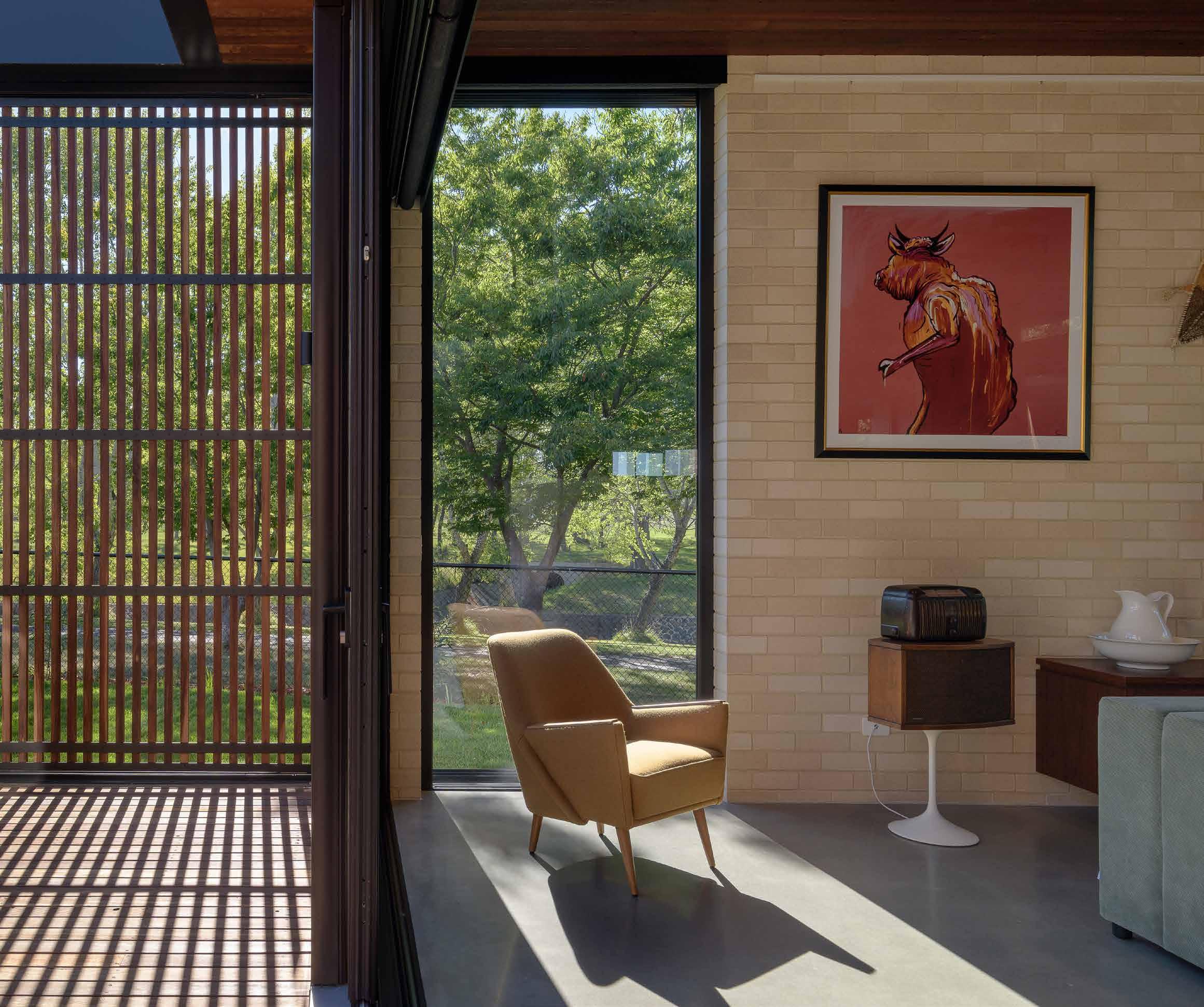

Unique features and selections abound in this incredible home. The exterior timber features Ironbark shiplap weather boards, eave lining boards, and battens, delivering an exquisite, strong exterior. Timber cladding, face brickwork, exposed steel work, and honed concrete slabs have been carefully prepared, installed and finished, with no final coatings to obscure any flaws.
Sustainability was important to the client, with the design incorporating solar passive design and construction strategies including highly insulated floor slabs, reverse brick veneer construction, high performance windows, carefully placed shade devices and use of recycled materials.
While a limited palette of materials has been used, their generous application and carefully considered combinations add depth and character, creating a show-stopping house.
The exceptional quality of finishes, attention to detail, and unwavering commitment to the design by Ewer Constructions has resulted in a bespoke creation that is not merely a house, but a unique architectural statement that exemplifies outstanding complexity and execution in design.
