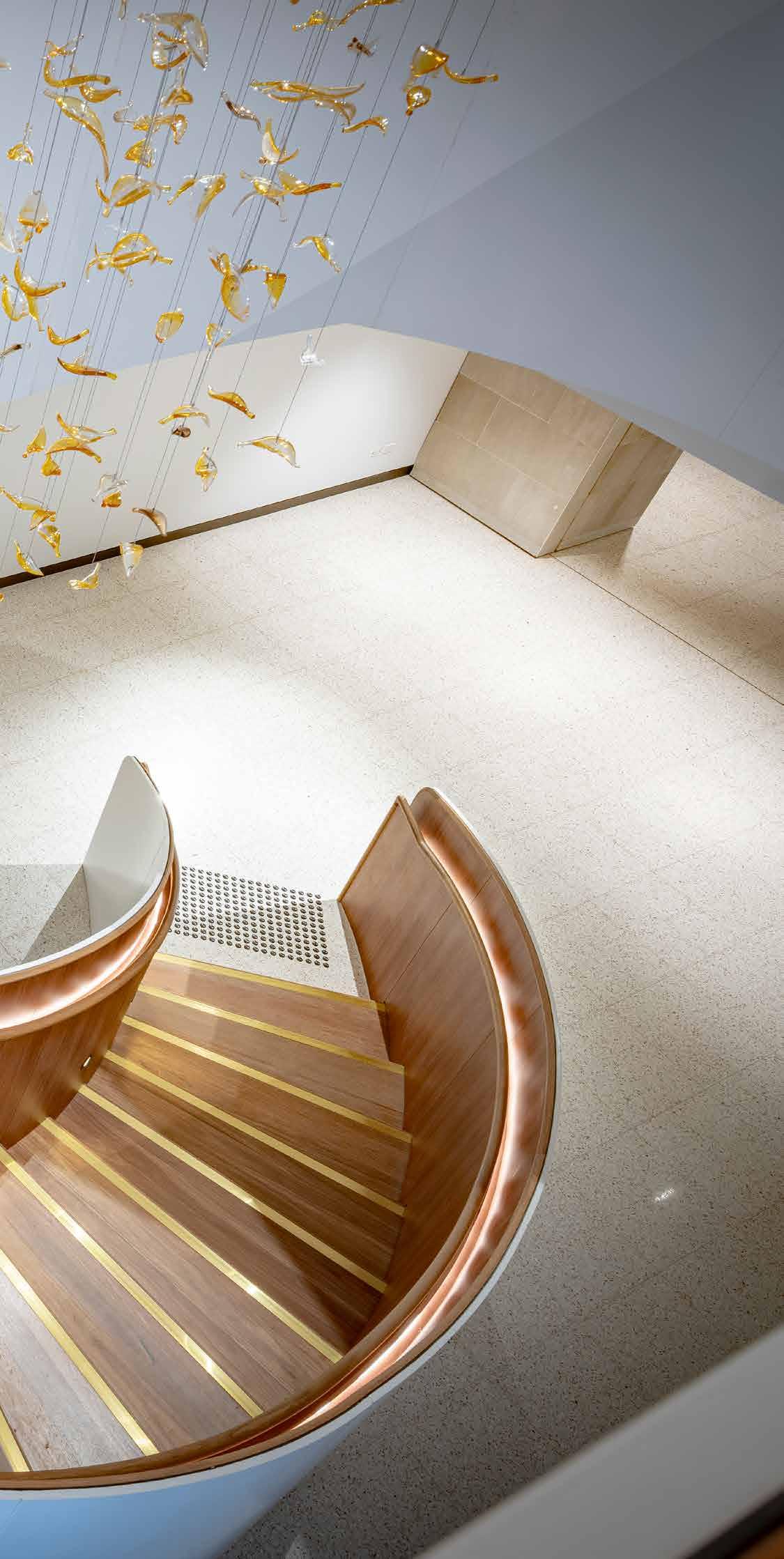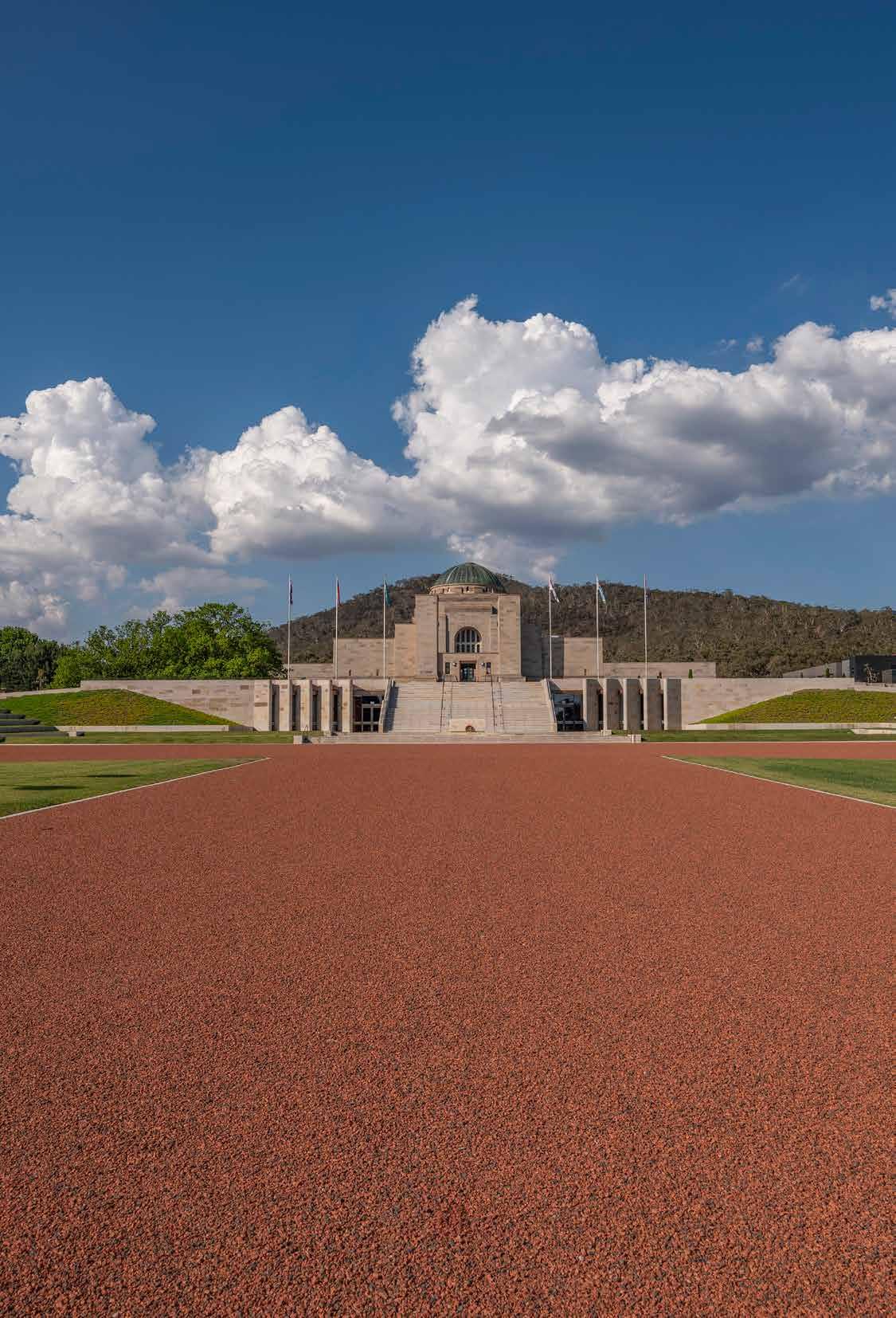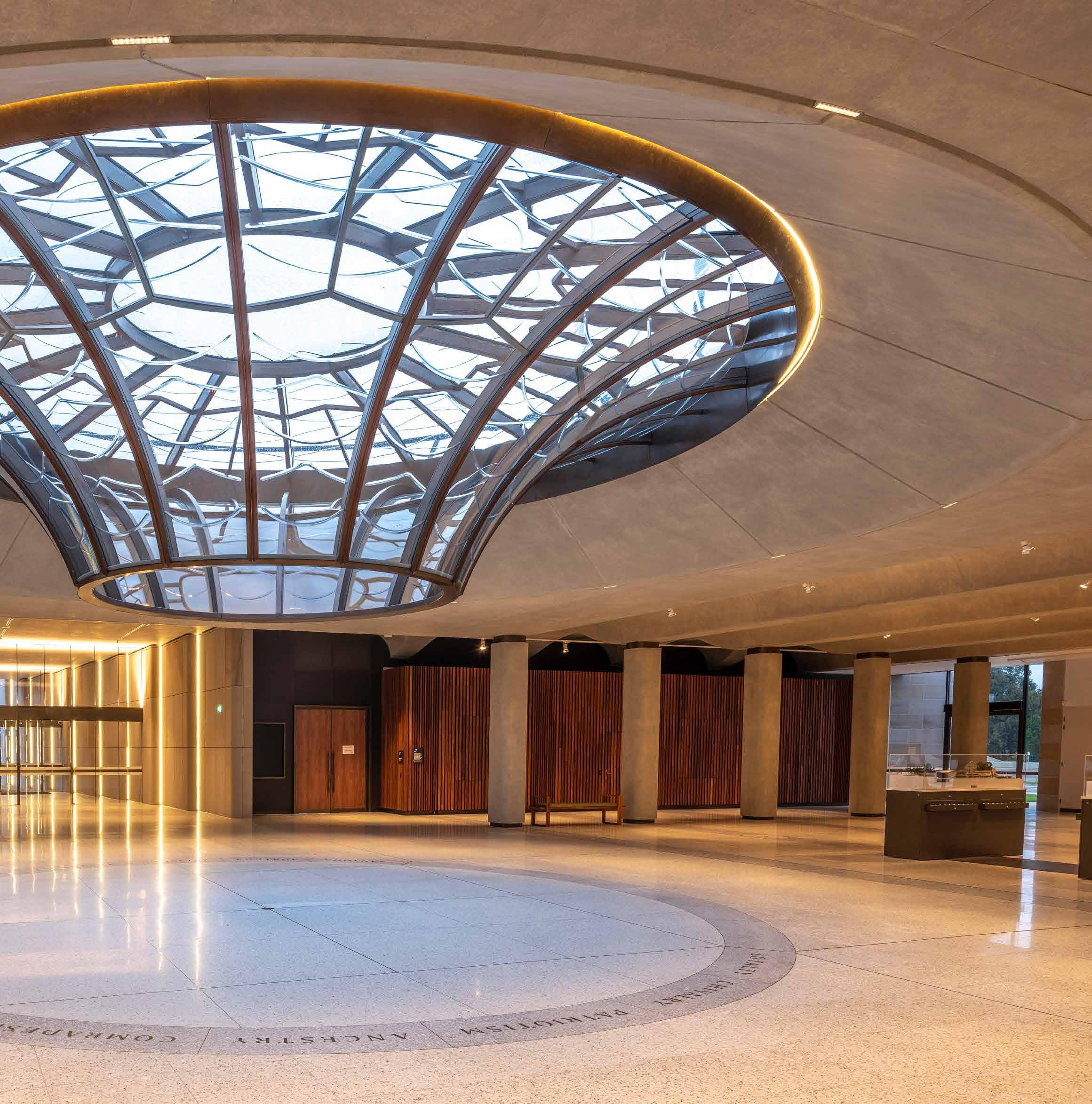
4 minute read
MASTERPIECE: Project of the Year 2025
PROJECT OF THE YEAR
Project of the Year and Project Value $50 Million to $100 Million
Kane Constructions
Australian War Memorial, Southern Entrance
The Australian War Memorial Southern Entrance project is, without doubt, a true masterpiece by Kane Constructions, elegantly merging heritage preservation with cutting-edge engineering to enhance this enduring symbol of remembrance.
Designed as a seamless underground passage, the new entrance significantly improves access, security, and wayfinding at this national icon. Directly connecting to the underground car park, it showcases a beautifully landscaped courtyard and a bespoke glazed lift. The project also encompasses a theatre, a function room, essential amenities, and a bookshop, all of which enhance the visitor experience at the War Memorial.
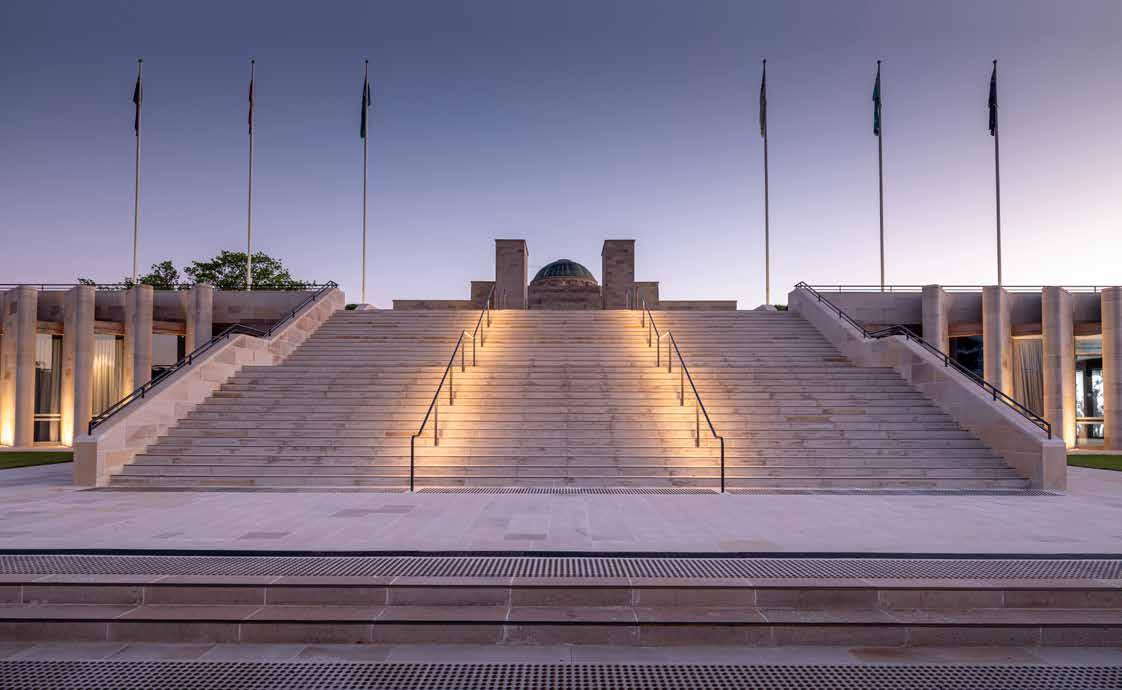
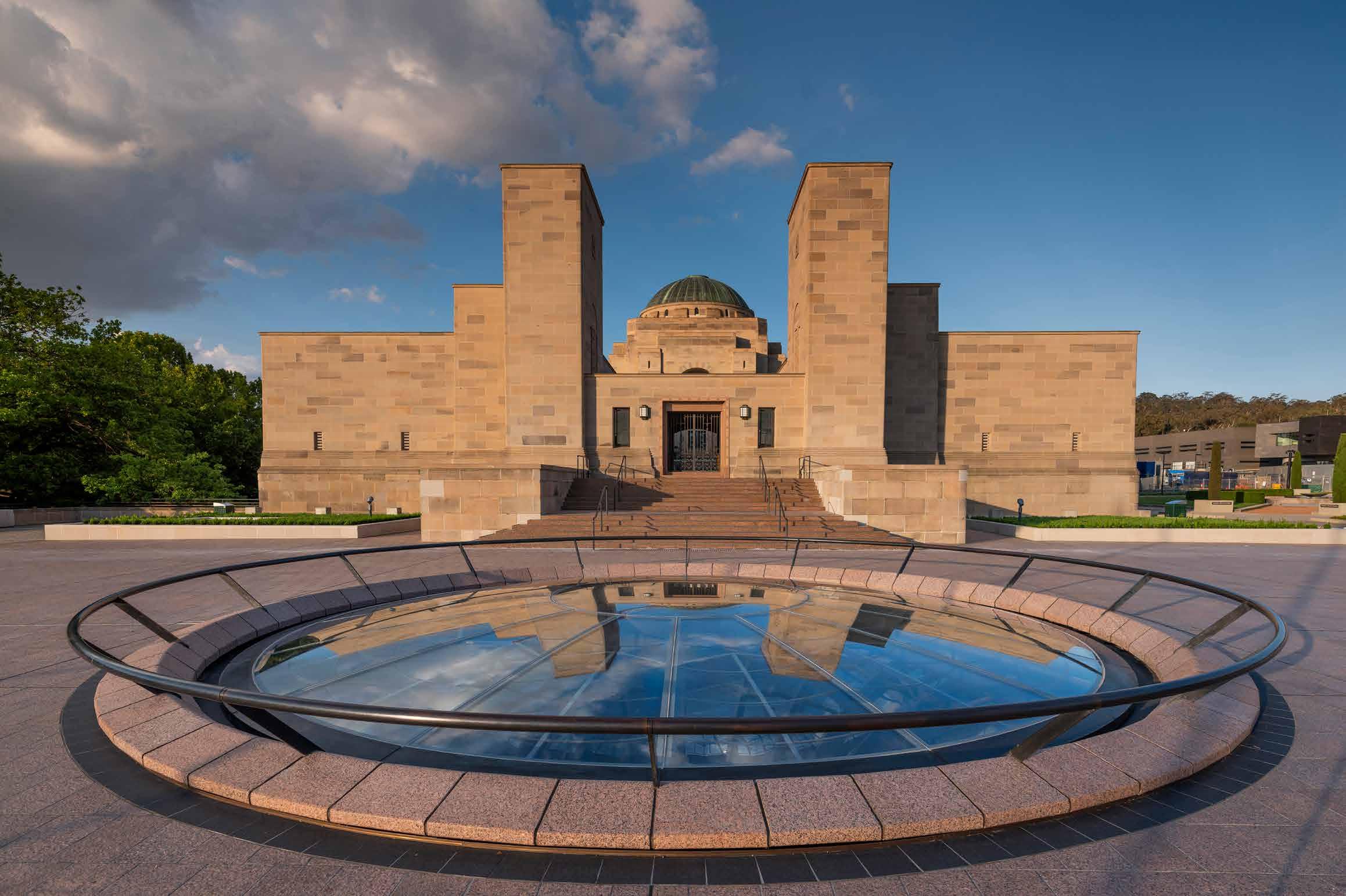
The Glass Oculus, a remarkable 12-tonne structure crafted from glass and steel, is without a doubt the star of the show, and stands as an architectural and engineering triumph for the Australian War Memorial. It illuminates the new main entrance foyer, drenching it in light and showcasing 15 engraved words that embody the virtues of Australian defence personnel, such as loyalty, endurance, and devotion. The Oculus design was enhanced through cutting-edge 3D modelling technology and was custom-fabricated to achieve millimetre precision. Following installation, the structure was found to fall within a remarkable 2mm tolerance, an incredible feat by national and international standards.
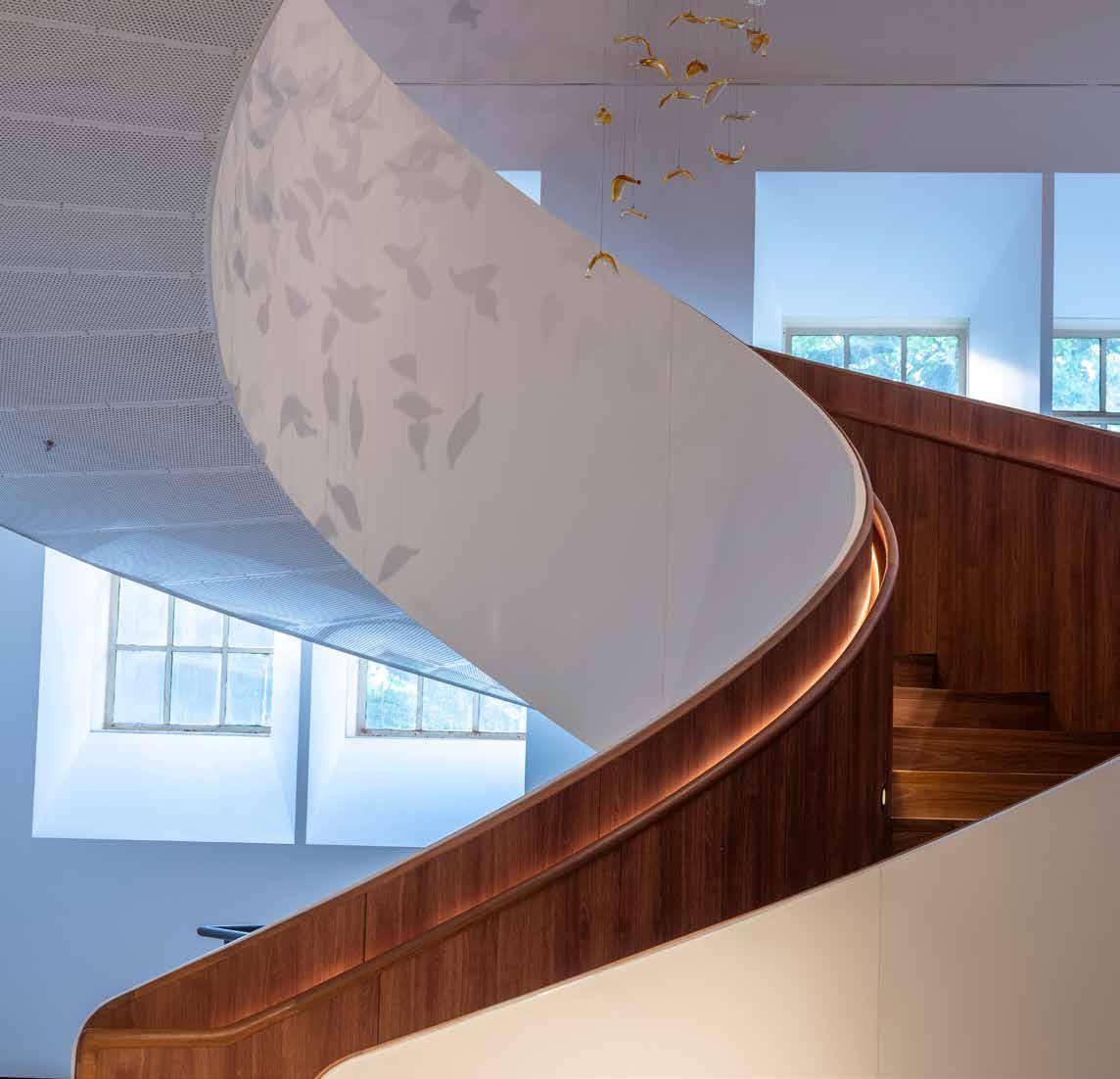
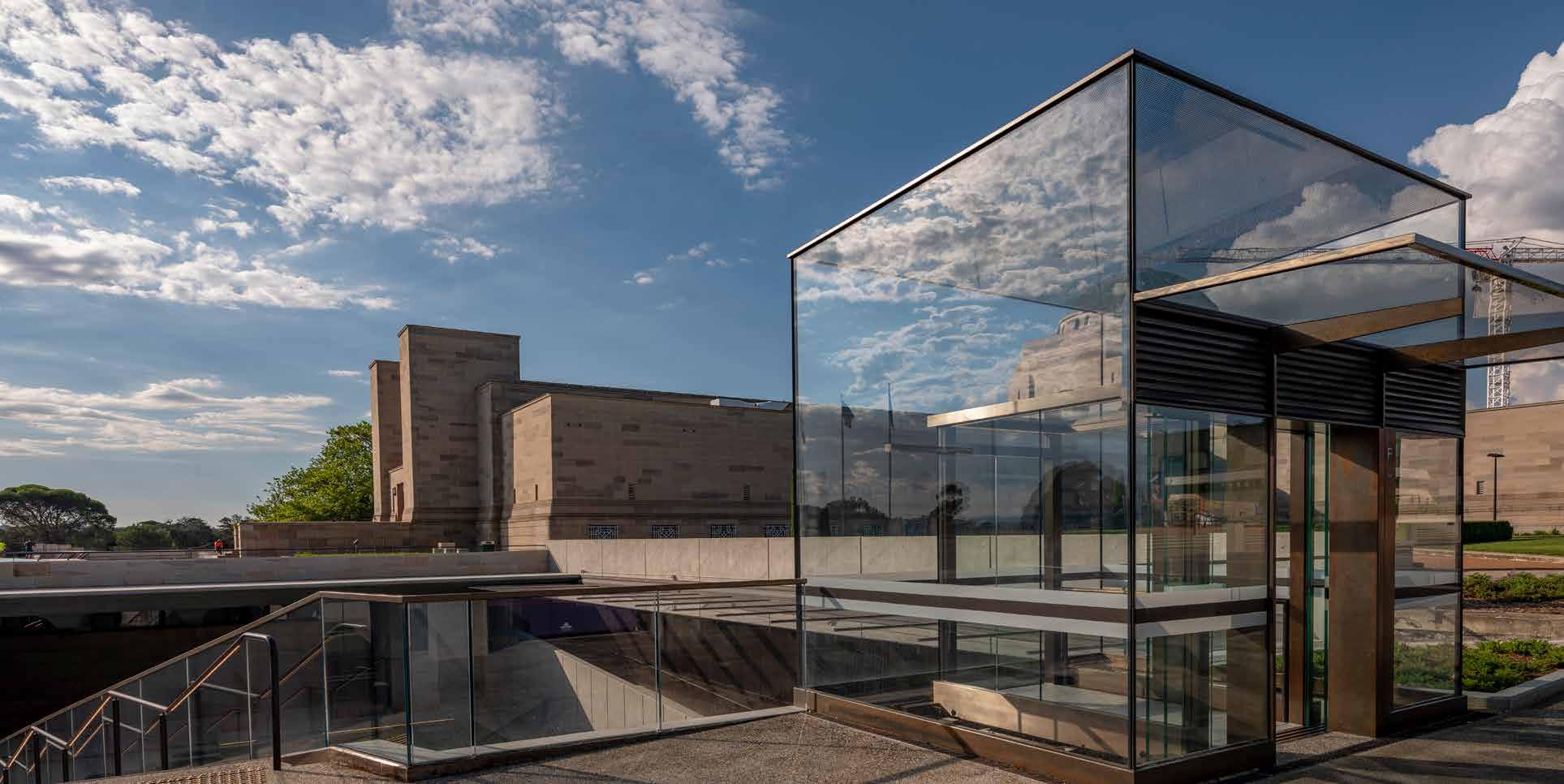
The Glass Oculus, a remarkable 12-tonne structure crafted from glass and steel, is without a doubt the star of the show, and stands as an architectural and engineering triumph for the Australian War Memorial.
Kane Constructions used rigorous quality control to uphold an exceptional standard of function and finish. Materials were carefully chosen to be durable and elegant to honour the building’s national significance. In a major nod to the Memorial’s history, heavily featured is sandstone from the Wondabyne Quarry, which supplied stone for the original 1941 construction and the 1970 extensions. The Memorial collaborated with the Department of Agriculture, Water and the Environment to reuse the existing sandstone, and to source new stone from the original quarry, extracting it from the same geological seam as the original material. With the quarry only accessible a few times per year, this required extensive planning and coordination, with the Kane team actively monitoring the extraction process and overseeing safe loading and transportation.

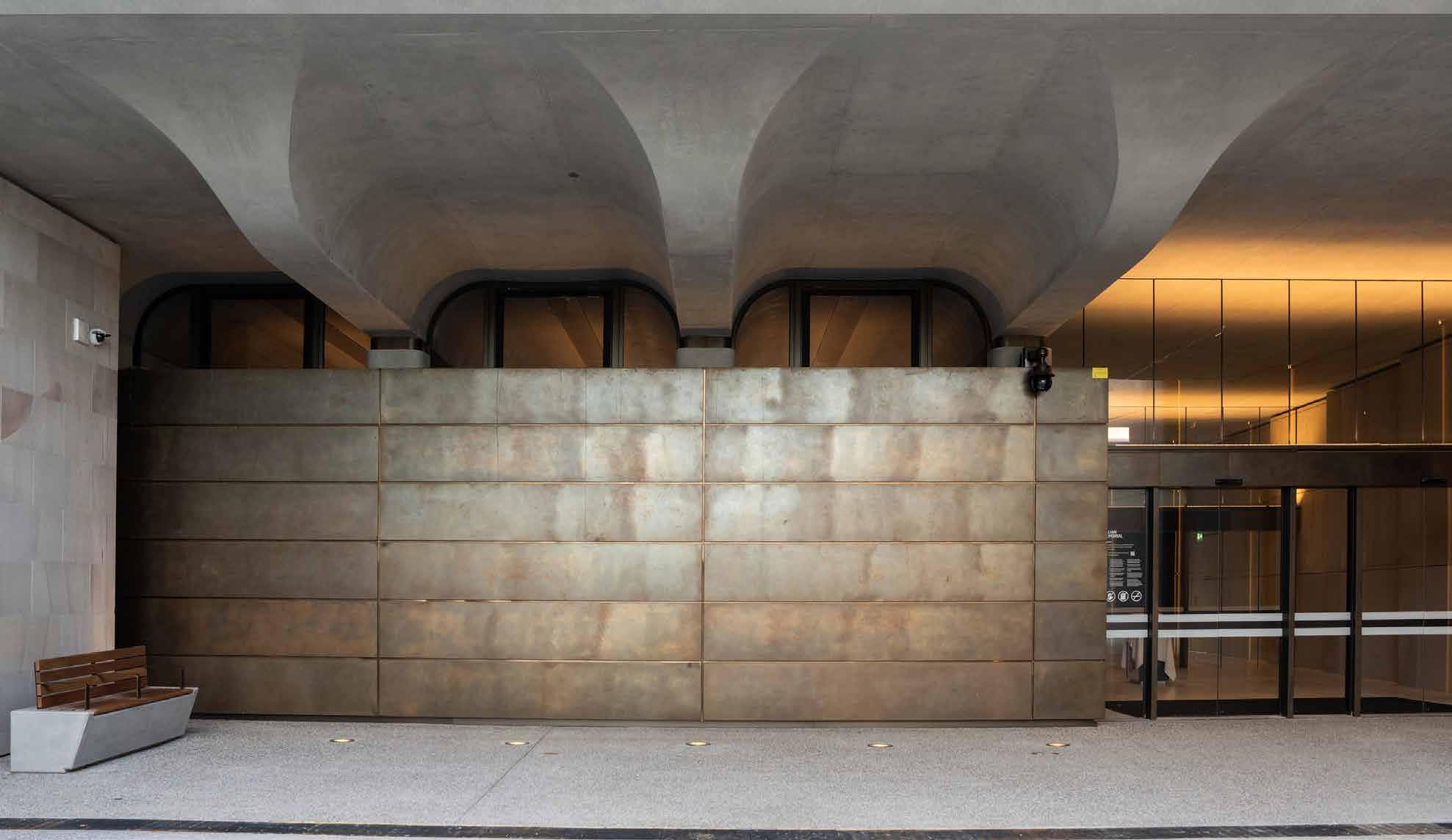
Kane Constructions expertly overcame significant challenges during the project, which was staged to ensure the Memorial could remain open to the public. Excellence Awards judges praised the team’s innovation in dealing with the complexities of the existing site and the build conditions. A key milestone was the completion of the Parade Ground for ANZAC Day 2024, which opened on time despite major disruptions, including excessive rainfall and latent asbestos discoveries.
The main building’s structural and civil modifications also presented significant challenges, particularly regarding underpinning and propping works. The team had to adapt quickly when unexpected hard rock was encountered.
Protecting the valuable artefacts at the Memorial was a critical consideration, and a vibration monitoring program was introduced to measure structural vibration levels continuously. With this project, Kane Constructions has delivered a functional and timeless space that honours the Memorial’s historic legacy while enhancing its function. The thoughtful selection of materials, precision of engineering, and commitment to maintaining the site’s architectural integrity ensure the space will serve future generations with the same reverence and significance.
Excellence Awards
judges praised the team’s innovation in dealing with the complexities of the existing site and the build conditions.
