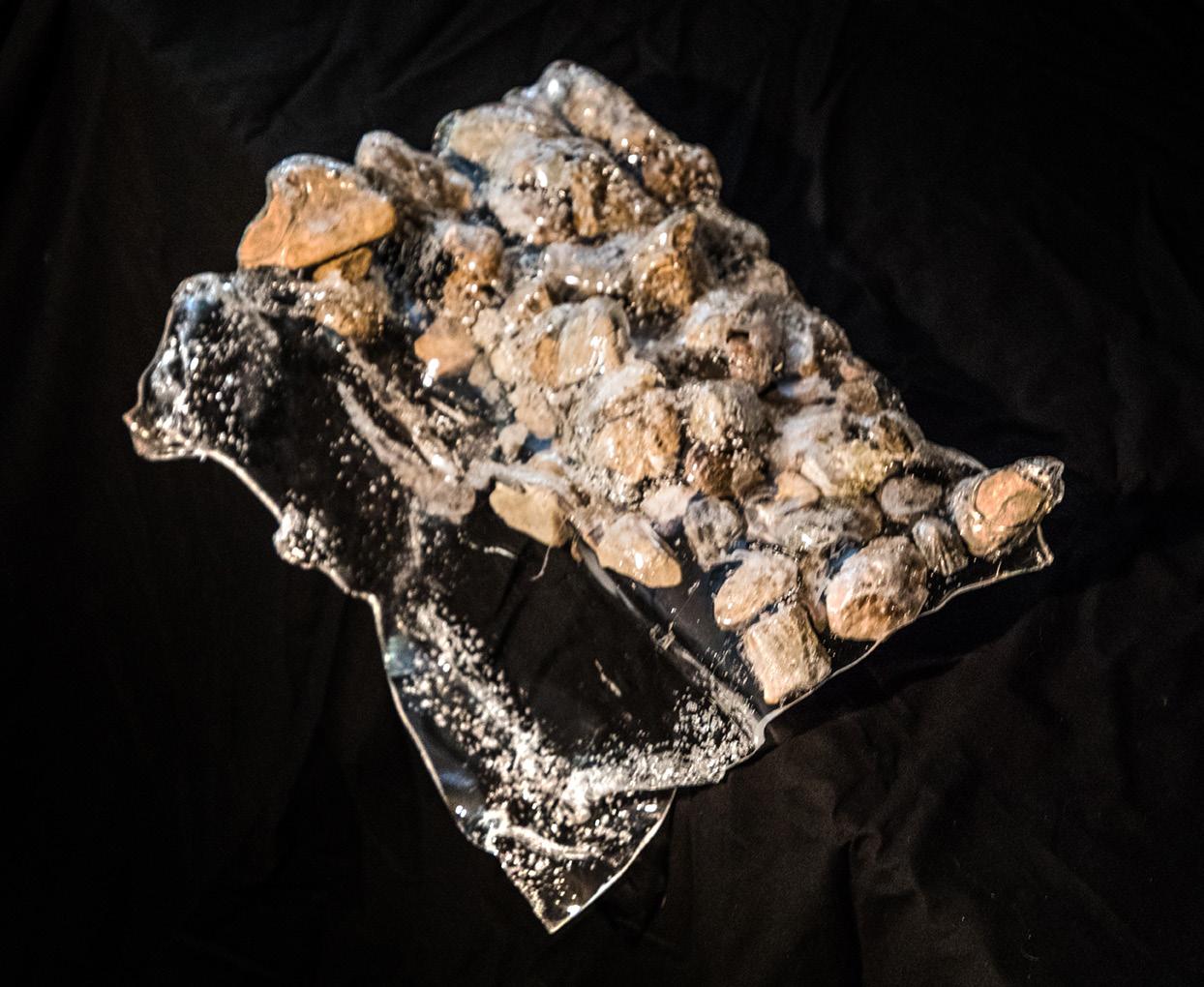



















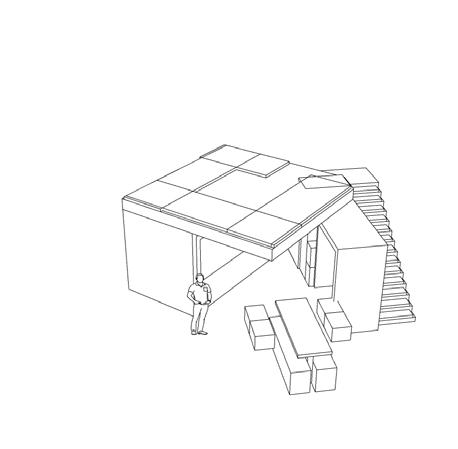






























TYPE: LOCATION: LIBRARY POP-UP (PROPOSED)
ROSE KENNEDY GREENWAY, CHINATOWN, BOSTON
The Chinatown community is integrally woven into this library pavilion. The pavilion physically enters the site during the lunar new year celebrations in the form of a lion, a traditional parade element brought to life by community groups. However, the lions modular pieces transform into the neighborhood’s new library, acting as tables, desk and shelves. Affixed to a static pole grid, they may enclose one-on-one tutoring, open up to become a theater, embrace exhibitions in a gallery, or fold into a dance hall.
With the pandemic closing dim sum halls and other community meeting spaces, this pavilion serves the commuters, playgrounders, street dancers, and checkers players by offering each group their own space. The community carries the library on their backs, and in return the pavilion serves their ever-changing needs.
The Chinatown community is integrally woven into this library pavilion. The pavilion physically enters the site during the lunar new year celebrations in the form of a lion, a traditional parade element brought to life by community groups. However, the lions modular pieces transform into the neighborhood’s new library, acting as tables, desk and shelves. Affixed to a static pole grid, they may enclose one-on-one tutoring, open up to become a theater, embrace exhibitions in a gallery, or fold into a dance hall.
With the pandemic closing dim sum halls and other community meeting spaces, this pavilion serves the commuters, playgrounders, street dancers, and checkers players by offering each group their own space. The community carries the library on their backs, and in return the pavilion serves their ever-changing needs.





















TYPE: LOCATION: URBAN DESIGN (PROPOSED)

NORTHEASTERN CAMPUS, BOSTON
Asked to imagine an outdoor classroom on campus, this design pushes farther to create an experience and gathering space, inspired by flowing movement. The structure does not only hold loads but is also expressed to become the ornamentation of the pavilion.
Visitors are guided into the outdoor classroom through aperture punctures in the structure, or through the opening at the tail end of the spiral. The central space evokes feelings of being inside of a bowl with a large, yet intimate, central green space, bolstered by two accessible floors for communication, observation, and rest, in addition to benches along the interior of the first floor. The structural logic communicates rigidity and verticality externally, establishing a strong presence within the quad and creating a zone ideal for lectures, concerts, and club gatherings.







































The brief also asked us to perform material and load calculations to bring this design to construction documentation.


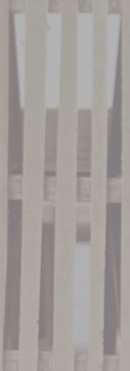








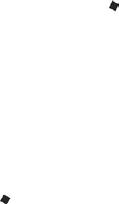







In the photos above diagram the lateral system, resisting north-south winds. The girders, (highlighted in red), perpendicular to the wind direction would “accept” the loads from the wind before passing it to girders at the same level (orange), then the cross-bracing (yellow) parallel to the wind direction. The cross directs these loads to the foundation.
























TYPE: LOCATION: URBAN DESIGN (PROPOSED) FENWAY, BOSTON

This project asked us to truly inspect the history and current context of a community in Boston and develop a mixed use district that would best serve the community.
Because of the Roxbury community’s struggles with low housing availability and low employment rate, I focused on creating diverse and flourishing housing for many generations and family types, in proximity to a business development center.
The business development center, a large building spanning the subway tracks, provides the infrastructure for not only locally owned small business but also large scale industry. All while having the permeable building offer a new bridging across the tracks.

This project asked us to truly inspect the history and current context of a community in Boston and develop a mixed use district that would best serve the community.


Because of the Roxbury community’s struggles with low housing availability and low employment rate, I focused on creating diverse and flourishing housing for many generations and family types, in proximity to a business development center.
The business development center, a large building spanning the subway tracks, provides the infrastructure for not only locally owned small business but also large scale industry. All while having the permeable building offer a new bridging across the tracks.












































CONTINUED STUDY ACROSS TWO PROJECTS
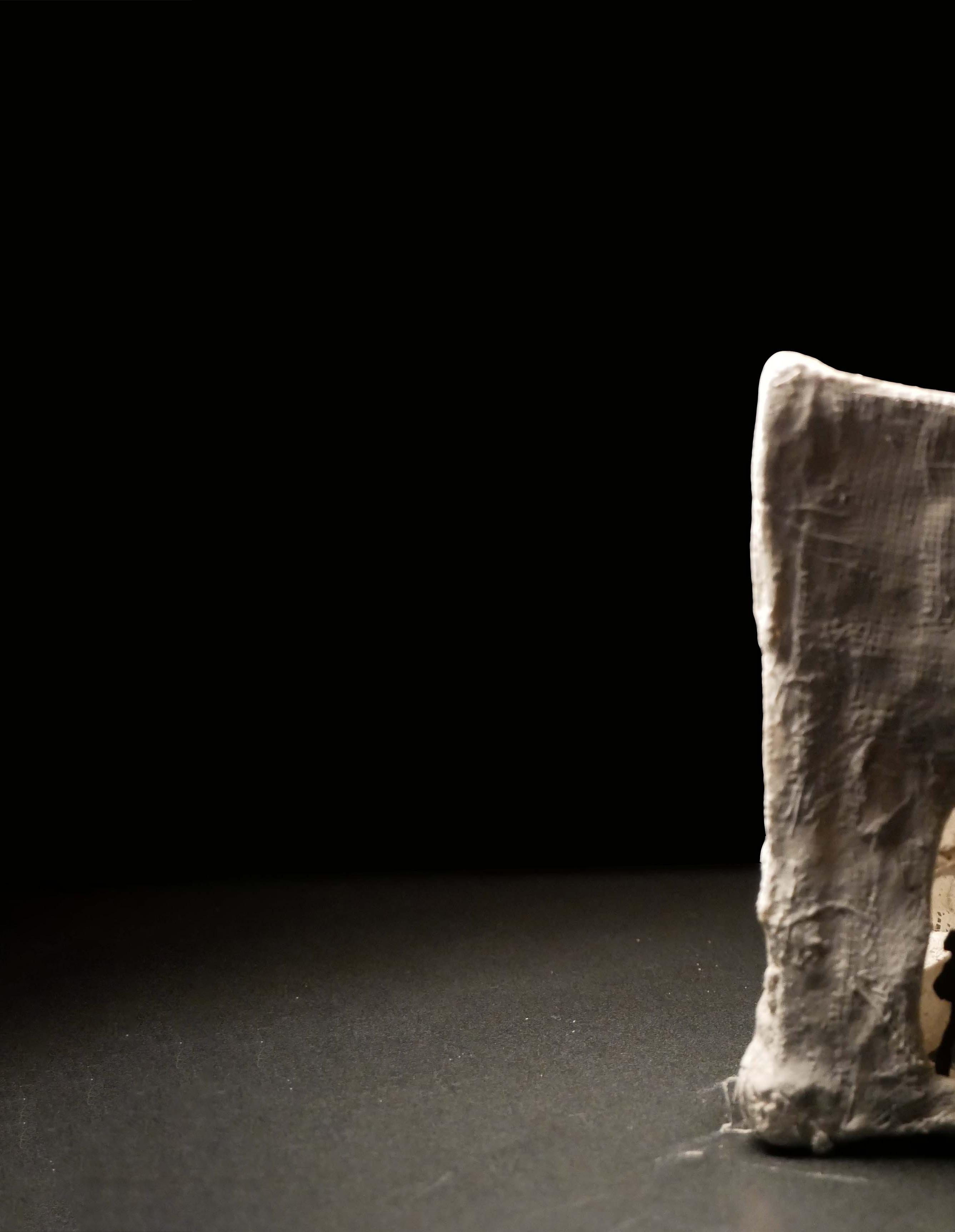
TYPE: LOCATION:
PUBLIC LIBRARY (PROPOSED) CHINATOWN, BOSTON
TYPE: LOCATION:
ART FOUNDATION (PROPOSED) MADRID, SPAIN
Many design moves are labored over to manicure an experience of the structures, yet do they work nearly as well anymore? Did it die with the invention of the elevtor, changing the journey of entering a building into one of pure utility? Or did it die when we all began looking down at our phones. The prescene of technology pre-occupies most of our time within a building, can you design to make people slow down and take in their surroundings.
Grappling with this question over many semesters, these tso projects compliment each other as designs guided by user experience. The work together to explore what circulation means within a building today.


TYPE: ART FIOUNDATION
LOCATION: (PROPOSED)
MADRID, SPAIN


The Art Foundation recognizes the many uses a building can have housed under one roof and uses a spiraling circulation to maneauver through two distinct halves of the building. One half will house the art museum. a series of galleries open to the public during working hours. The other half recognizzes it will be studio spaces, theaters, and meeting rooms for the community on weekends evenings and for a variety of groups.







By mapping out Chinatown various community users groups journeys through a library, I recognized that there are two main “nodes” where different user groups mingle. These two nodes began to shape the building’s massing and the programming within was connected in a single, serepentine circulation. The consideration of the community extend beyond the walls. Both by providing food access and tying the building to the bigger Boston city context via the Rose Kennedy Greenway and the building’s terranced greenspaces.


(opposite)
SWELL Large Scale Light Sculpture









Event Manaagement & Decoration Design, Graphic Design & Branding












Original Graphic Design, Event Manaagement, Promotion




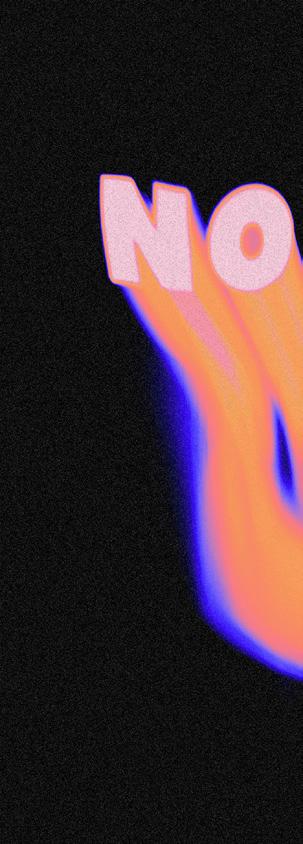





Graphic Design & Branding, Merch, Promotion



TYPE: MODEL
MEDIUM: PLASTER








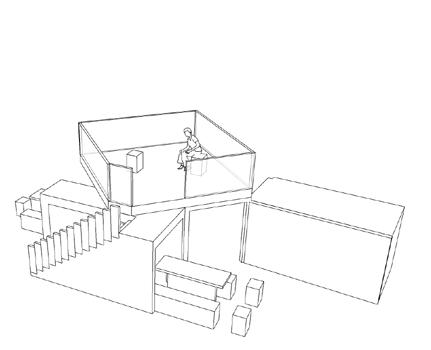





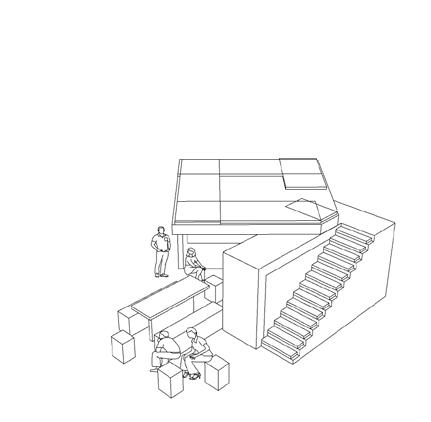










TYP E : M ODE MODELL
MEDIUM: F O AMCORE WOOD


TYP E : M ODE MODELL
MEDIUM: F O AMCORE WOOD


TY TYPP E : IN INSS TALALLL ATION
MEDIUM: WOOD

TYP E : SC SCUU LTURE
MEDIUM: PLEXIGLASS FOUND OBJECT S OBJECTS

