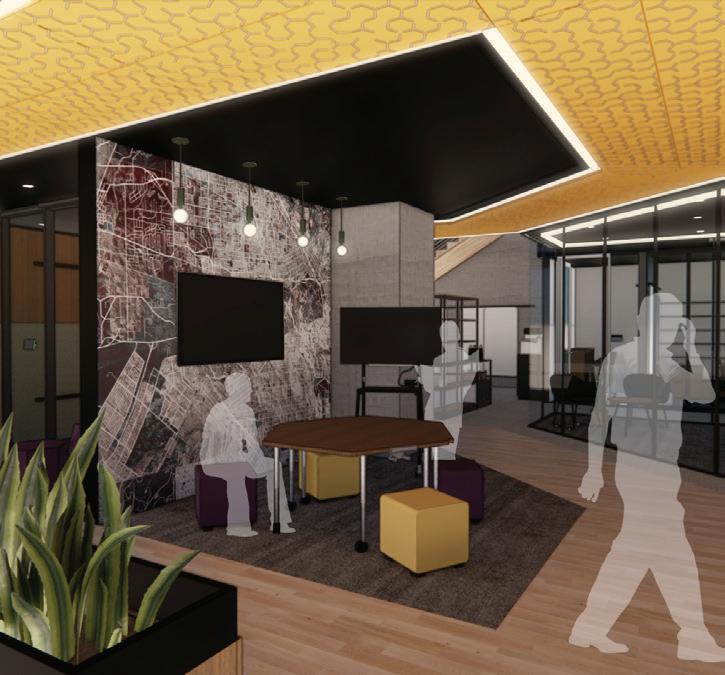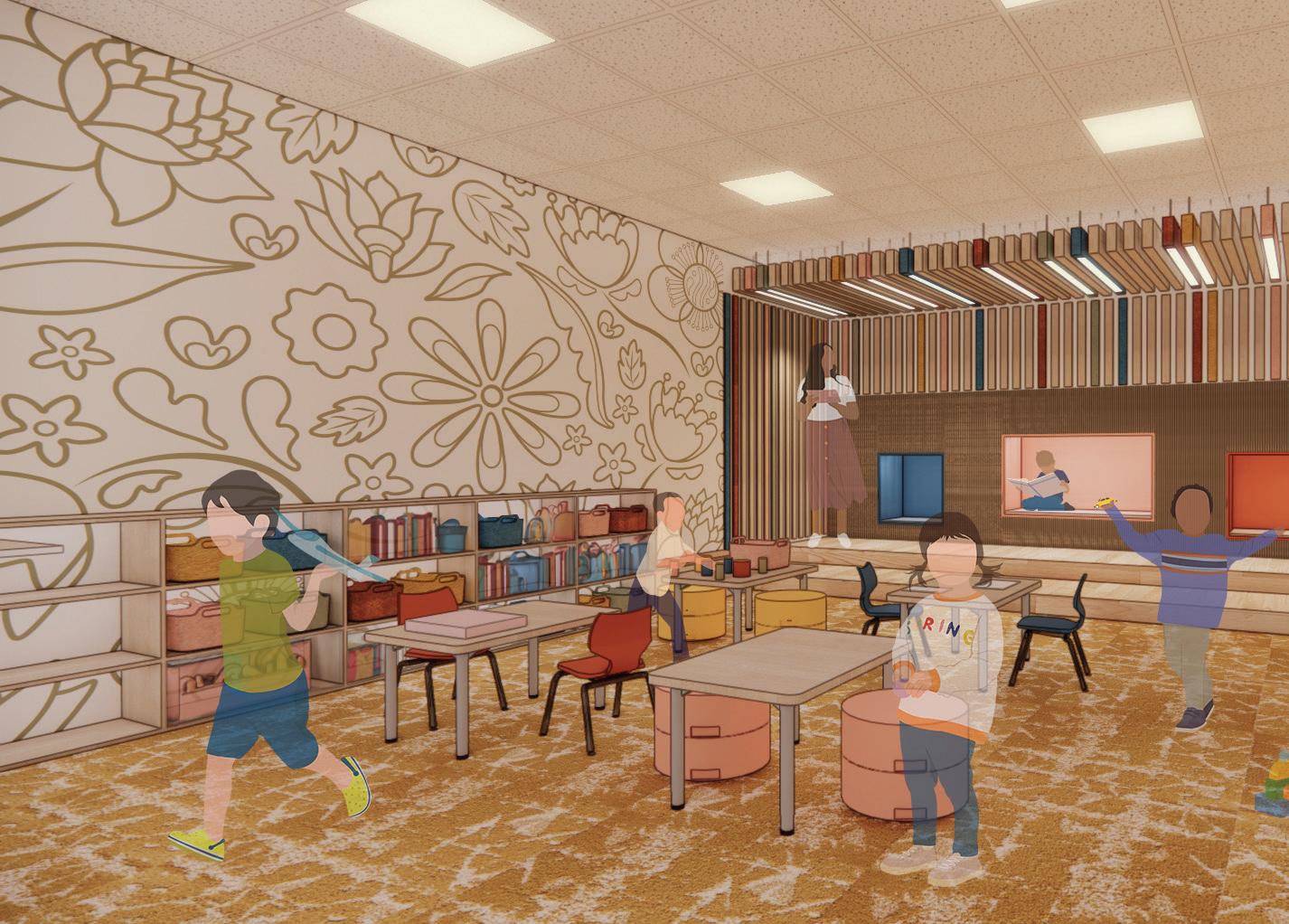Henthorn
PORT FO LIO.

ABOUT ME.
As a design student, I am driven by a passion for transforming spaces into meaningful experiences that elevate everyday life. To me, design is more than aesthetics—it’s a powerful tool that shapes how people interact with their surroundings, guiding and enriching their lives in profound ways. I believe that thoughtful, well-executed design has the capacity to inspire, connect, and improve the human experience. With this belief as my foundation, I am committed to honing my skills and continuing to learn, so I can contribute to creating environments that are not only functional but also deeply impactful.
“Every great design begins with an even better story.”
– Lorinda Mamo

WORKPLACE

MAKERS PROJECT


EDUCATION


NEXT DESIGN OFFICE
Fall 2023 - Individual Project
The NEXT Architecture and Design Firm, housed in Dallas Texas, represents and reflects the Next Generation of Designers. Taking different NEURODIVERSITY , spatial, and physical needs into account, this design office includes different spaces or “ HIVES ” for its users varying needs. The next generation of designers expect EQUITY in all forms, and this take on the NEXT office does just that.
Keeping Texas identity throughout the design, an upscale industrial palate was selected with pops of color stemming from DALLAS NIGHTLIFE Spatial planning lead to separation of private and public spaces further broken into hive, pollinator, comb and honey spaces.
CIRCULATION is direct throughout the space, being mirrored on floor and ceiling to emphasize its importance and be ACCESSIBLE to all people.













BOARD

STAIR PROCESS SKETCHES










- Heads down area
- Controlled light/soung
- Space for hyperdivergent individuals


- Teaching and learning spaces
- Variety in seating and posture

- Bustling semi-private spaces
- Variety in seating and spcaes

- Fluid and open areas
- Proximity to other people
- Spaces for hypodivergent learners


SPATIAL TYPOLOGIES CONT.
The NEXT desing office features a variety of spaces equit for all types of workers. Taking into account neurodivergent individuals; the designed spatial typologies accomodate all employees with a variety of spaces from open to enclosed.
NEXT MATERIAL INTEGRATION 2
Fall 2023 - Individual Project
The material integration aspect of the NEXT design office challenged the student to create a physical one-to-one model of a material within the NEXT office. The modeled material is to ENHANCE THE DESIGN of the office overall, providing benefits to the building and the users. The material modeled within my NEXT office, is a live PLANTER WALL that promotes community INVOLVEMENT and BIOPHILIA
Utilized in a “RETREAT TO NATURE SPACE” the live planter wall gives NEXT employees a space to be one with nature, and take a break from work. The one-to-one modeled planter wall is constructed from metal, and bent to create pockets to place soil and a plant. The growing and shrinking hex shapes serve as a way to shield the room making it SEMI-TRANSPARENT creating a space of respit and mindfulness.

DETAILED VIEW




RETREAT TO WELLNESS DETAIL
The retreat to wellness room is a place of respit where NEXT employees are able to pause, and take a moment to reconnect with nature. The custom planter wall offers a sense of tranquility, and privacy, while it also fosters a sense of community and collaboration through its maintence and upkeep.




3
ROOTED PRESCHOOL
Spring 2023 - Individual Portion of Group Project
The Rooted Preschool is an early childcare center located in a mixed-use building , subsiding on the second floor. The childcare center is open to both residents and the community, taking in students ages 3-5 years old.
The intension of this childcare facility, it to create a opprotunity of CULTURAL ENRICHMENT for the children within the facility. In the year 2050, it is predicted that 1 in 5 americans will be immigrants, so exposure and education focused around culture at a young age is vital. This space celebrates these aspects through TACTILE , and INTERACTIVE methods, along with RICH and VIBRANT materiality and details.

CLASSROOM VIEW

PROCESS SKETCHES

PRESCHOOL PLAN VIEW (NTS)

PRIVET, AYUDA, VINUR, LAHKE, TIPU, JOLASTU, KIND, CLUICH, POMOC, SPELA, MALONUS, CAREGIG, CARA, DRUH, XOGAR, LEIKA, GUTEN TAG, JOACA, POMOZITE, MERHABA, AIUTO, YASSOU, PLAY,
SPIELEN, HOLA, CARAID, IMIRT, OI, HELP, AHLAN, AIUTU, BONJOUR, AMIGO, SHIKAMOO, NI HAO, HEI, SNILL, SHALOM, IGRATI, FRIEND, CLUICH, SPIL, AMIC, NAMASTE, HULP, LAGUNDU, AIDER, LUAJ, PELATA, ANYOUNG, SHIKAMOO, HALO, FREUND, VENN, LAGUNA, AJUTOR, ABI, HABIB, SOART, AMABLE, MIK, LAIPNS, HELLO, POMOC, VEN, GODDAG, AJUDA, CIAO, AMICO, FREON, IGRA,
TIPU, JOLASTU, KIND, CLUICH, POMOC, SPELA, MALONUS, CAREGIG, CARA, DRUH, XOGAR, LEIKA, GUTEN TAG, JOACA, POMOZITE, MERHABA, AIUTO, YASSOU, PLAY, KONNICHIWA, TIPO, JUGAR,
HALLWAY ELEVATION

PLAYROOM VIEW








MATERIAL BOARD





Vibrant materials are used to create a space of wonder and playfulness. Focusing on culture, each classroom is equipt with a custom wallpaper depicting native flowers of Chinese, Mexian and Hindu cultures, serving as a staple of learning and biophilia within the rooms.

SOAK STEAM DREAM
Spring 2022 - Individual Project
The modernized Roman Bathhouse formerly known as the Mattatoio Slaughterhouse in Rome, has been re-imagined as a space for its users to SOAK, STEAM, AND DREAM. Retreating back to its Roman roots, the bathhouse is to be designed for the surrounding COMMUNITY to gather and create a sense of identity with each other and the city.
This design allows the users to experience the bathhouse in different ways by use of APERTURE, LIGHT , and MATERIALITY changes. The CONTRASTING MATERIALS between the first and second floors allow for a shift in the program when traveling from different zones within the building. The first floor is an enclosed RELAXATION ZONE while the top floor consists of the open and ACTIVE ZONE. Expanding APERTURE and intriguing VIEWS guide the users to a place of ACTIVITY while slendering aperture guides one to a place of solitude and RELAXATION.







ZONE MATERIALS













SECTION A

5
BLUESTEM CLASSROOM
Fall 2024 - Individual Portion of Group Project
The Bluestem Early Education Center is an early childcare center located in Lincoln Nebraska. The childcare center’s curriculum centers compeltely around the outdoors. With this new space, the client wants a learning environment that seamlessly blends indoor and outdoor.
The intension of this classroom design is to create a learning environmet that immerses children into Nebraska’s Rivers. By creating HANDS-ON and IMMERSIVE learning opprotunites through designed elements, materials and furnishings, this early education space upholds it’s commitment to NATURE BASED LEARNING , and the SEAMLESS BLENDING of indoor and outdoor environments.

READING NOOK VIEW






MATERIAL BOARD





Nature inspired materials are used to craft a space of playfulness and hands on learning opprotunities. With curicculum centered around the outdoor enviornment, this classroom focuses on Nebraskas Rivers using natural textures, furniture and finishes as a way to immerse students in to a hands-on classroom.



DETAILED WALL SECTION
SENSORY PLAY

READING CORNER
RIVER WALL
BLUESTEM CLASSROOM DETAILED PLAN (NTS)
SEATING AREA
OBSERVATION
CUBBIES

The river wall takes the student on a journey from river bank to river water, offering playful learning opprotunities along the way. With elements of risky play, sensory play, discovery and hands on learning, this interactive wall immerses children in nature on the interior.

