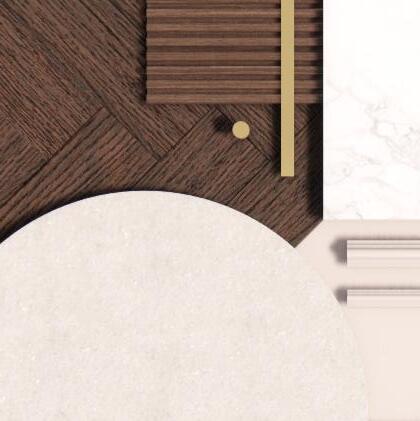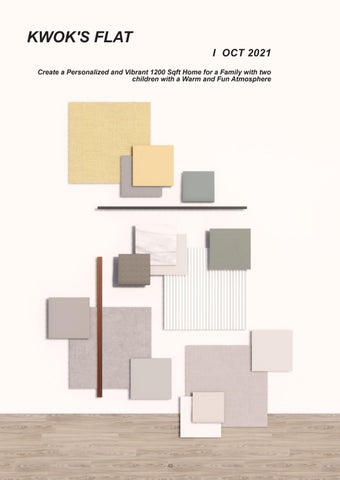MAN YU CHAN
 A work portfolio during the period at ADO limited.
2021-2023
A work portfolio during the period at ADO limited.
2021-2023







 A work portfolio during the period at ADO limited.
2021-2023
A work portfolio during the period at ADO limited.
2021-2023






A Middle-aged Couple's 700 Sqft Flat Transformed Into A Warm And Minimalistic Living Space, Incorporating Clean & Personalized Touches.

A welcoming and functional living space was created by breaking down the wall of the original study room. This strategic move not only enhances social interaction but also increases the amount of natural light that enters the space, making the apartment feel more spacious and airy. As a result, the living room and study area are seamlessly integrated, creating an open and inviting living space.



In the LIVING AREA, the S-Bend curves of the cabinet design, which were inspired by the existing windowsill shape, create a visually appealing effect by making the thick cabinets appear lighter. The rounded corner design further enhances the flow and safety of the space. These design features work in harmony to create a functional living space that reflects the personal taste.









A Harmonious and Serene Living Space Balancing Minimalism and Functionality for a Family of Four with Extensive Storage Requirements.

The space exudes a sense of calm and simplicity, achieved through the use of carefully selected materials and a white color palette. The round angle light troughs create a sense of spaciousness and simplicity while also echoing the circular elements in the space.




In the LIVING AREA, a huge, thick cabinet that maximizes storage while blending seamlessly into the space like a feature wall. The primary design form of decoration shelf that acts as a focal point, showcases the owner's books and plants, adding visual interest to the living space.


In the STUDY ROOM, full-height cabinets provide zoning and organization, creating an efficient and comfortable workspace. The use of minimalist furniture and soothing colors further adds to the calming atmosphere, making the space conducive to both work and rest.





In the MASTER BEDROOM, the use of minimalist furniture and soothing colors creates a calming atmosphere that is conducive to both work and rest.










A Contemporary 900 Sq Ft Home for A Young Couple with Sharp Personality

This exquisite interior design flat epitomizes a seamless integration of luxury and functionality, characterized by clean lines, simple shapes, and minimalism. To maximize living space, a multifunctional cabinet and glass partition were ingeniously employed to replace the boundary between the living room and study room, creating an efficient and aesthetically pleasing environment. The use of marble throughout the flat adds an opulent touch, creating a sense of continuity and cohesiveness.


In the LIVING AREA, the striking contrast between black and white further accentuates the shapes and lines of the design, resulting in a visually appealing and organized space.








The MASTER ROOM features circular elements that not only demarcate the resting space but also add visual interest.



A Modern & Elegant 1400 Sq Ft Home with a Countryside Feel for a Family of Four

The large radius round angle light trough and clear floor material division seamlessly transition the living space to the bar area and kitchen. The use of walnut herringbone flooring adds a touch of natural warmth, while the creamy and simplified wall modeling creates an elegant atmosphere. The addition of marble and brass accents evokes a sense of luxury and sophistication.



The KITCHEN is thoughtfully designed in a natural style, with countryside-inspired cabinet door frame elements that add warmth and character to the space.




The MASTER ROOM features a grand headboard design with plush grey fabric, creating an atmosphere of understated elegance and comfort.





In the KIDS' ROOM, the predominantly white color scheme is punctuated with playful pops of color, creating a fun and inviting atmosphere. The open plan arrangement maximizes the use of space and allows for future flexibility in its use.


Contemporary Interiors for a Young Couple: A Luxury Minimalist 900 sq ft Residence Designed for Elegance and Serenity

This design seamlessly blends elegance and sophistication with simplicity, accomplished by using premium materials such as marble and decorative molding, while tastefully incorporating decorative elements on cabinetry. The neutral color palette of gray and beige adds to the calming and serene atmosphere of the space.

The application of large radius round angles to the corner cabinets is a thoughtful design choice that creates a visual flow between the corridor and dining area. By softening the sharp edges of the cabinetry, the transition between spaces becomes more inviting and seamless.


Symmetrical design of the cabinetry enhances the serious mode for a working space, making it an ideal environment for productivity.




Create a Personalized and Vibrant 1200 Sqft Home for a Family with two children with a Warm and Fun Atmosphere

The flat achieves a clear boundary for each space by redesigning the use of materials, colors, and design language. This approach not only creates distinct and private areas but also imbues each space with a unique personality that reflects the individual style and taste of its occupants. Through careful design, the flat achieves a harmonious balance between function and style, resulting in a space that is both beautiful and functional.

The COMMON LIVING AREA features a warm and inviting atmosphere, achieved through the use of beige colors and subtle textures wallpaper, while a touch of luxury is added with the use of marble.

The high cabinet is a practical design solution that keeps the decoration organized, resulting in a visually appealing and clutter-free space.




The BOY'S ROOM is a vibrant and energetic space, featuring an ottoman bed with a bold contrast of yellow and blue that is perfect for a young child.


The MASTER ROOM featuring a neutral beige color scheme with natural green textured wallpaper create a sense of luxury and sophistication. The use of natural materials, such as wood and stone, adds warmth and texture to the space, while also creating a connection to nature.


THE GIRL'S ROOM is a peaceful and calming environment characterized by girly pink tones and soft line elements.



