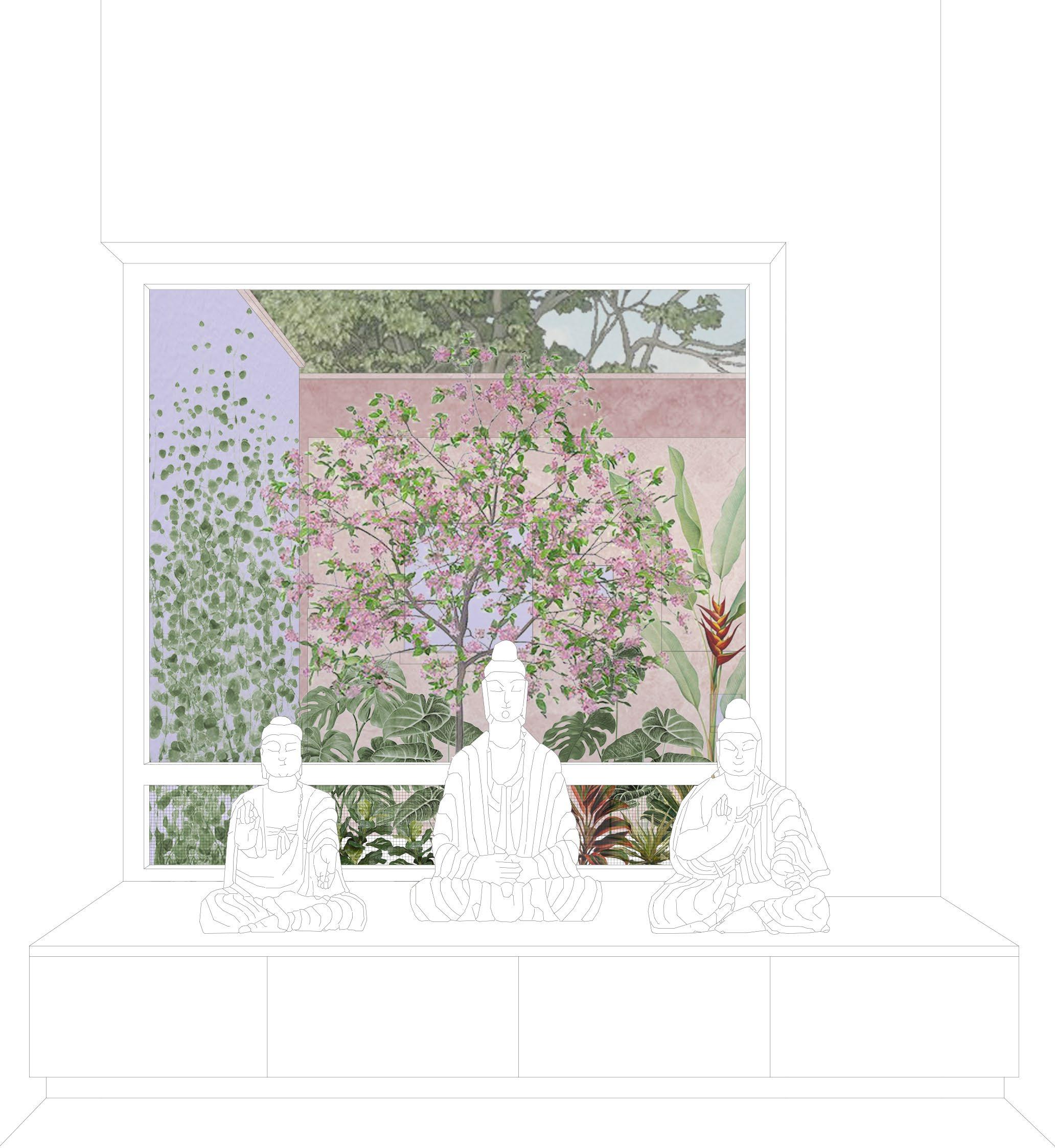
1 minute read
DAS RESIDENCE
Location: Bangalore
Type: Architecture
Advertisement
Collaborator: Gaurav Roy
Choudhury
Status: Ongoing
Located in Bangalore, Das Residence is a bungalow for a free-spirited family with a young daughter. Deriving its form from a generic pitched roof house profile, the house is split into two halves: one half being the calm and controlled structure, other half being the wild vegetation that starts to take control with time.
Work Handled:
- Coordination with clients for design and site updates
- Revising architectural plans, sections and elevations as per changes in design
- Preparation of working drawings, shuttering drawing, door window details, fabrication details with bill of quantities for civil tender
- Preparation and revision of architectural and structural 3D for client, structural engineer and civil contractor
- Coordination with civil contractors for tendering process
- Coordination with structural engineer for GFC structural drawings
- Preparation of GFC drawings for structure line out, shuttering drawings and sump drawing
-Site visits for checking of set out, PCC, foundation, retaining wall, sump, and plinth beams
- Coordination with client and civil contractor for site updates and bill checks
Conceptual Design Sketches
Plan: Ground Floor, First Floor, Second Floor
+1.20M
+3.60M
Cut Plan Of Sump










