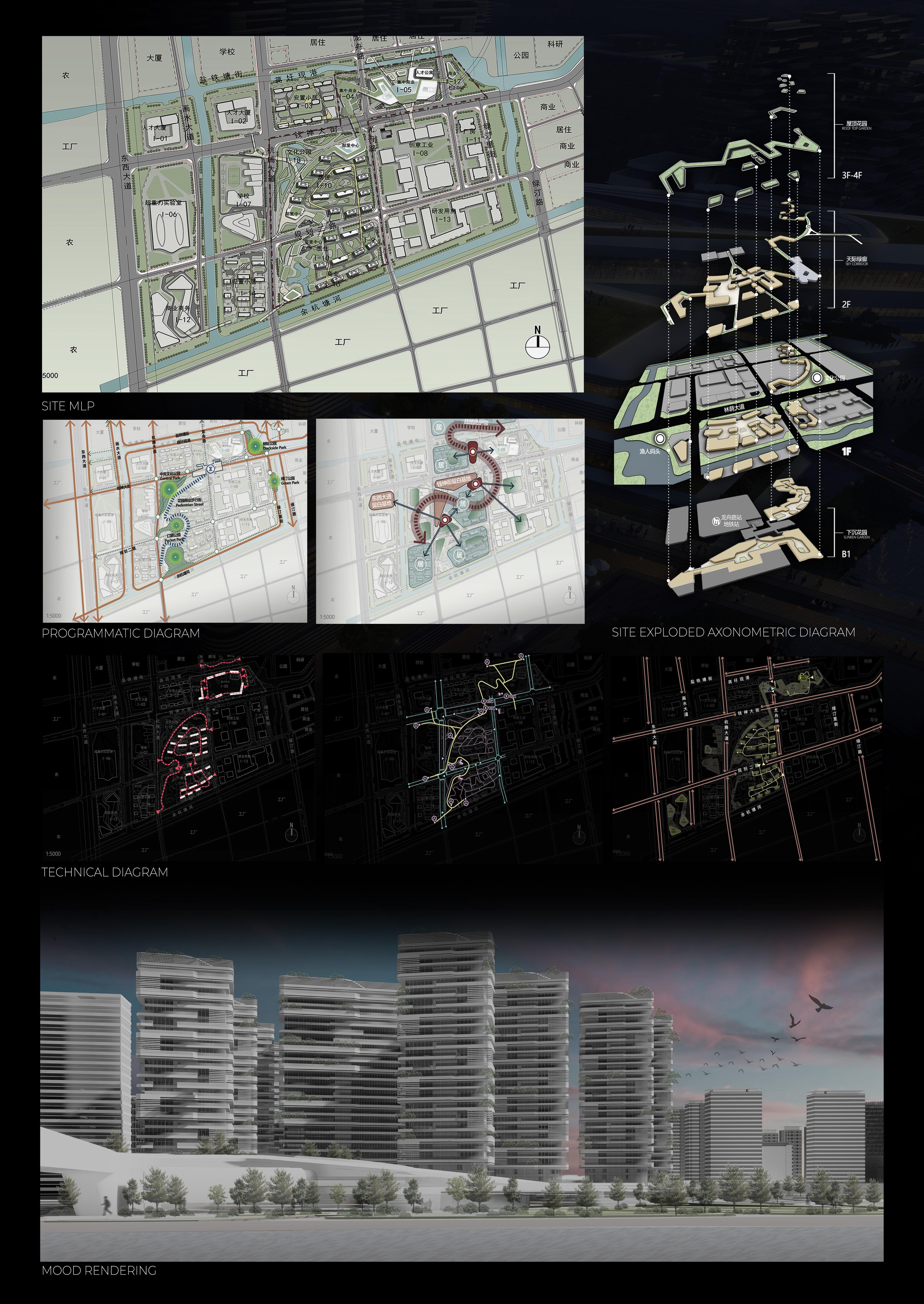
UNIVERSITY OF TORONTO SELECTED WORKS 2017 - 2022
PORTFOLIO
MITCHELL MAK
M M
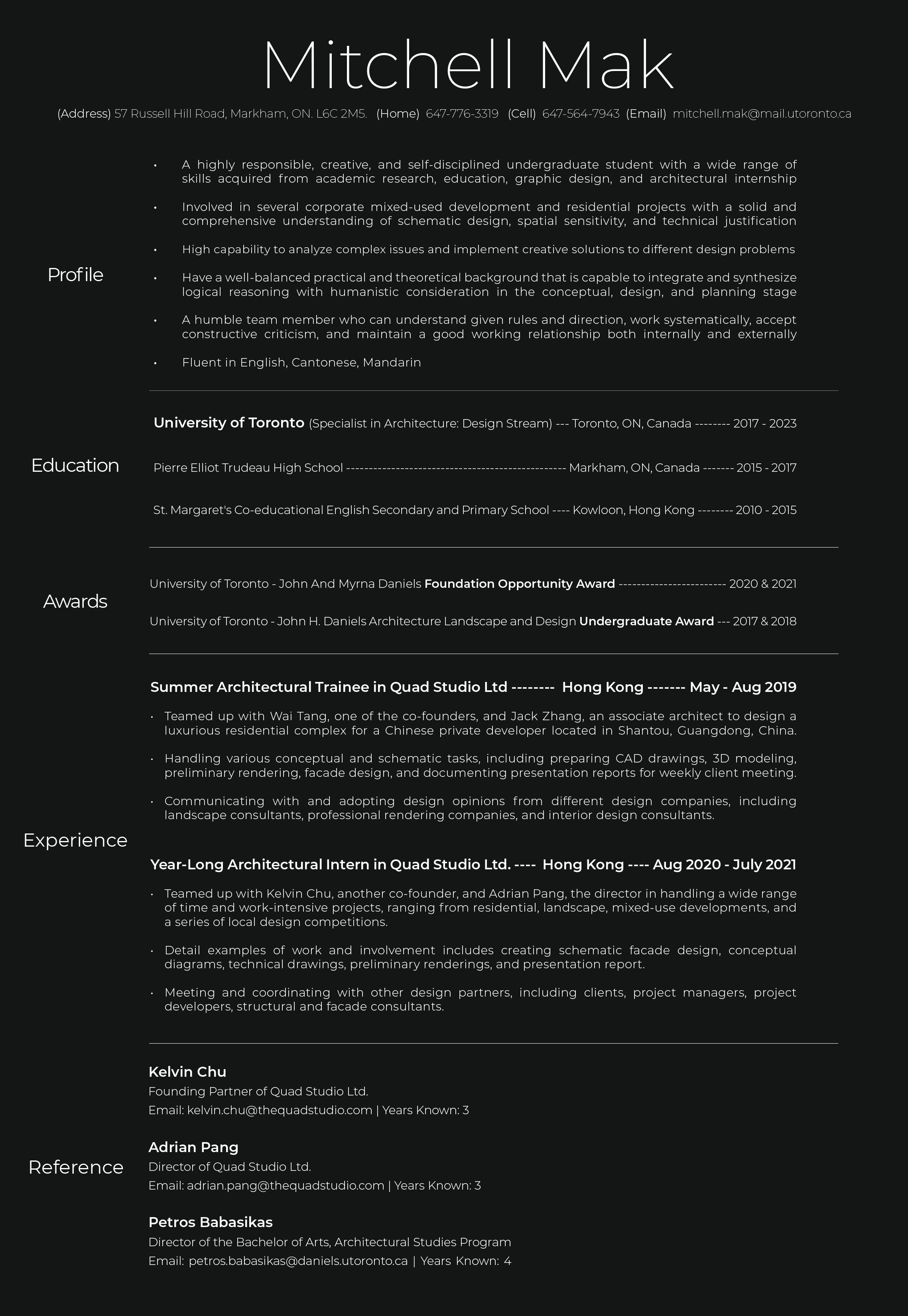
INTRODUCTION
My Vision
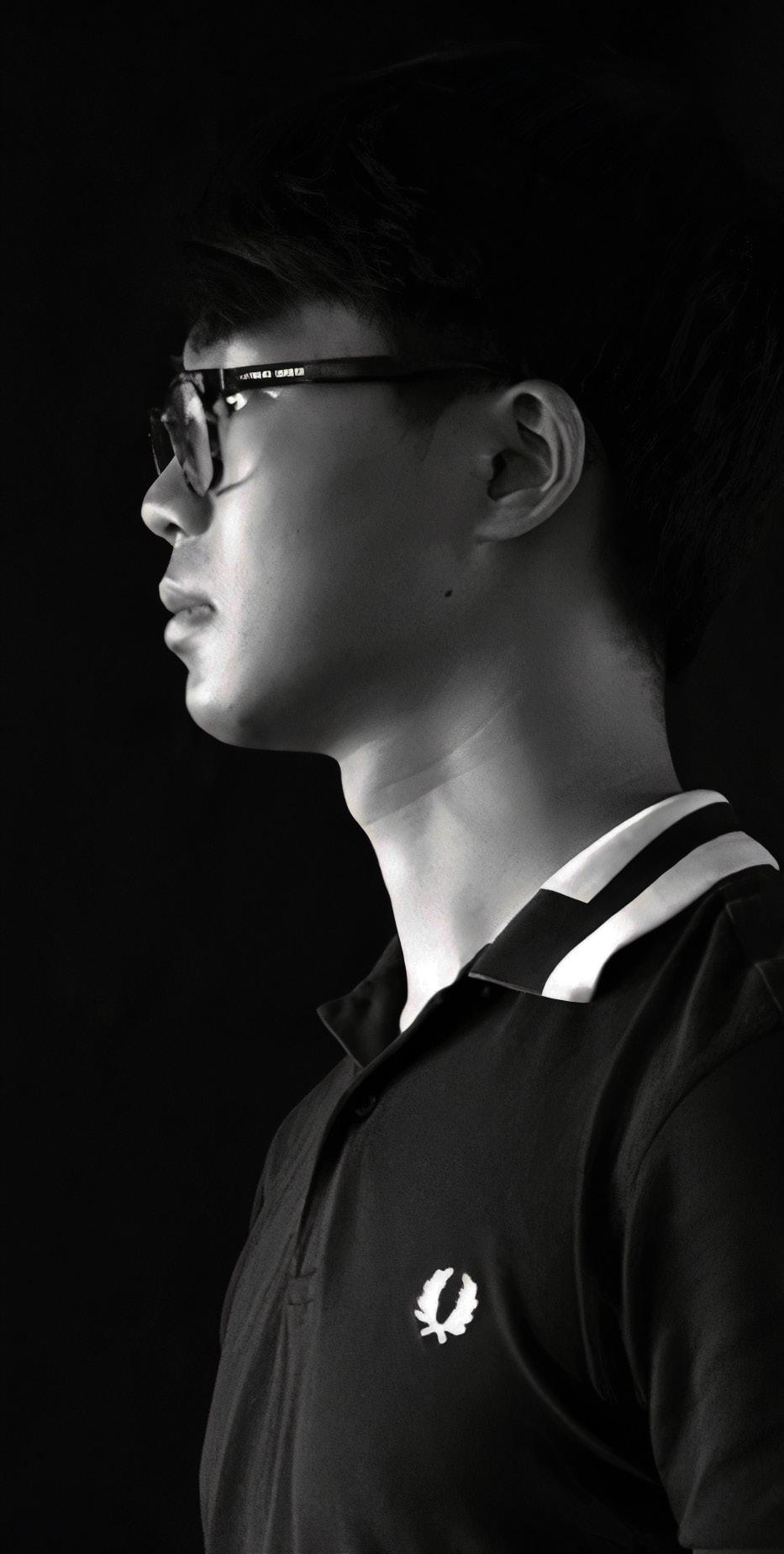
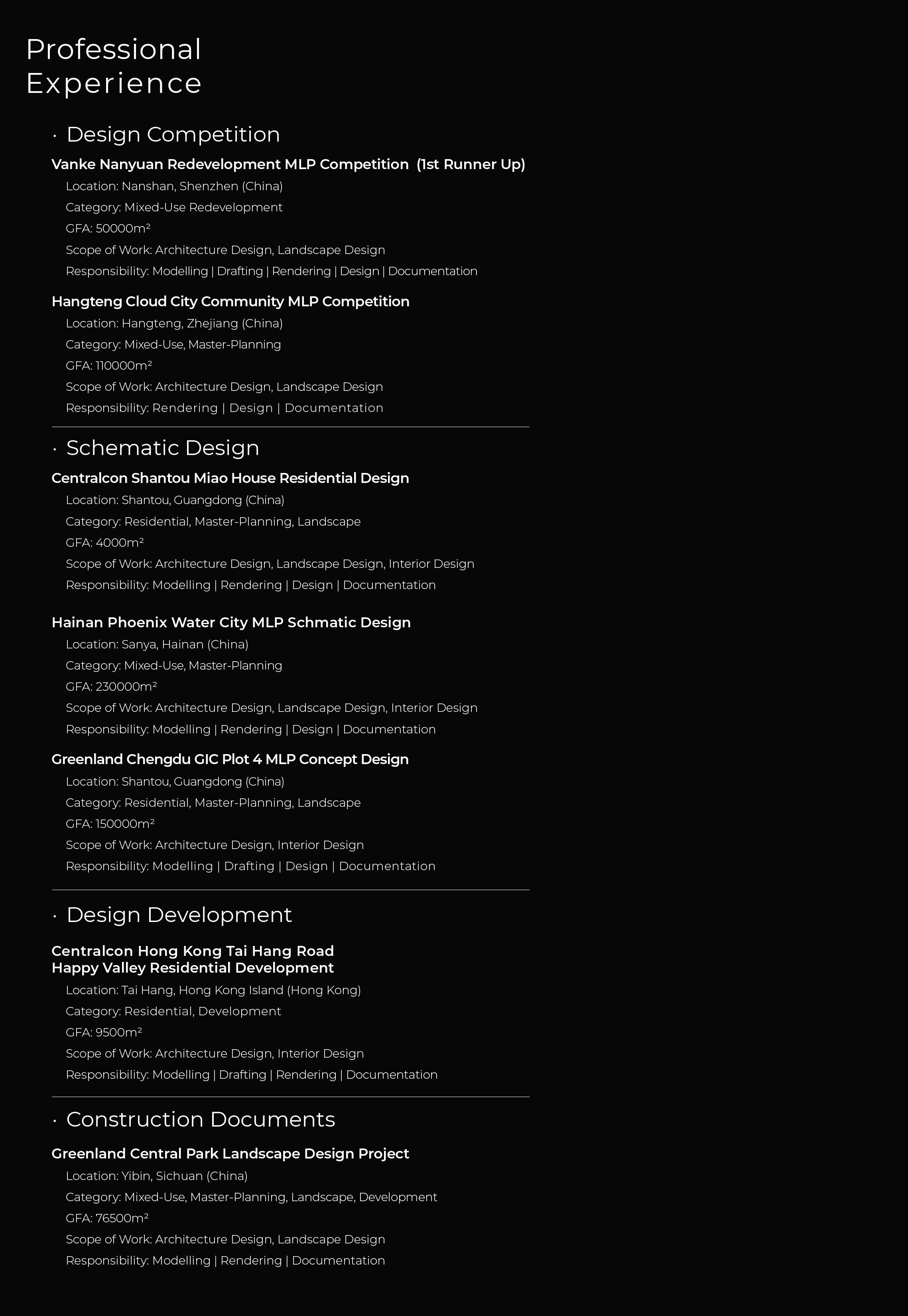
“Architecture is a Mind Game, it is about How to Discover and Sustain your Beliefs, and Eventually Translate them into the Reality”
I view architecture as “a creative response to problems.” As the value of architecture is not only reflected through physical form but the engagement quality between objects with spaces. Thus, I treat architectural language as a painting pallet that can compose a narrative to encapsulate a seamless conjunction between design and functionality, ultimately bringing life to a project and enriching its own story. For this reason, the best designs should be both creative and practical, with the combination of site context, local materials, and local culture, all contributing to a better design solution. Since I believe complexity would unveil itself through its process and development, and so I am not adhering to a certain style, but constantly seeking to develop a process that uncovers each project’s unique solution.
architectural portfolio - selected works [2017-2022]
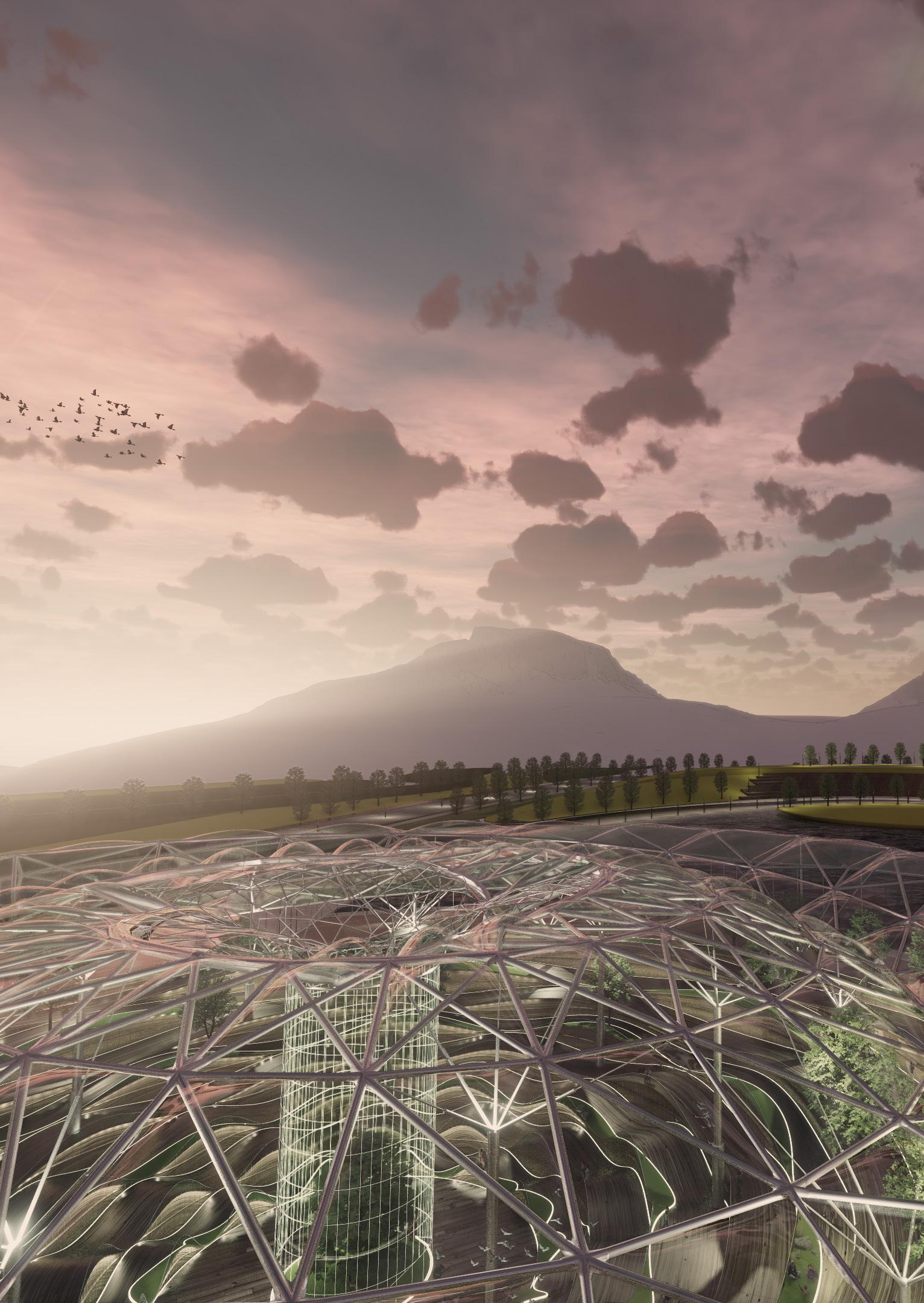

ACADEMIC PROJECTS TRANSFORMATION RE: INTERPRET ACCESSIBILITY URBAN DANDELION PAVILION CITY FLORA INSTALLATION ETOBICOKE ANALYSIS CONNECTIVITY CLOUD GARDEN PAVILION PATCHING WINTER-GARDEN HOUSE CONTENT
PATCHING WINTER GARDEN HOUSE
ARC361Y1 (Architecture Studio) Petros Babasikas 2022 FALL
Inspired by Craven Road House, where different spatial volumes were patched together through addition, subtraction, and division, I decided to explore how Patching, Modularity, and Materiality can connect and assign the site with multiple spatial qualities. I also took inspiration from my Kensington urban analysis, where I found out different threshold instances, such as extended facades, fences, canopies, and patios were used to form Kensington’s complex urban morphology. Therefore, my building serves as a magic box, where it can unfold with multiple layers of meanings, and the same spatial principle is still revolving throughout the overall form, structure, to the urban context.
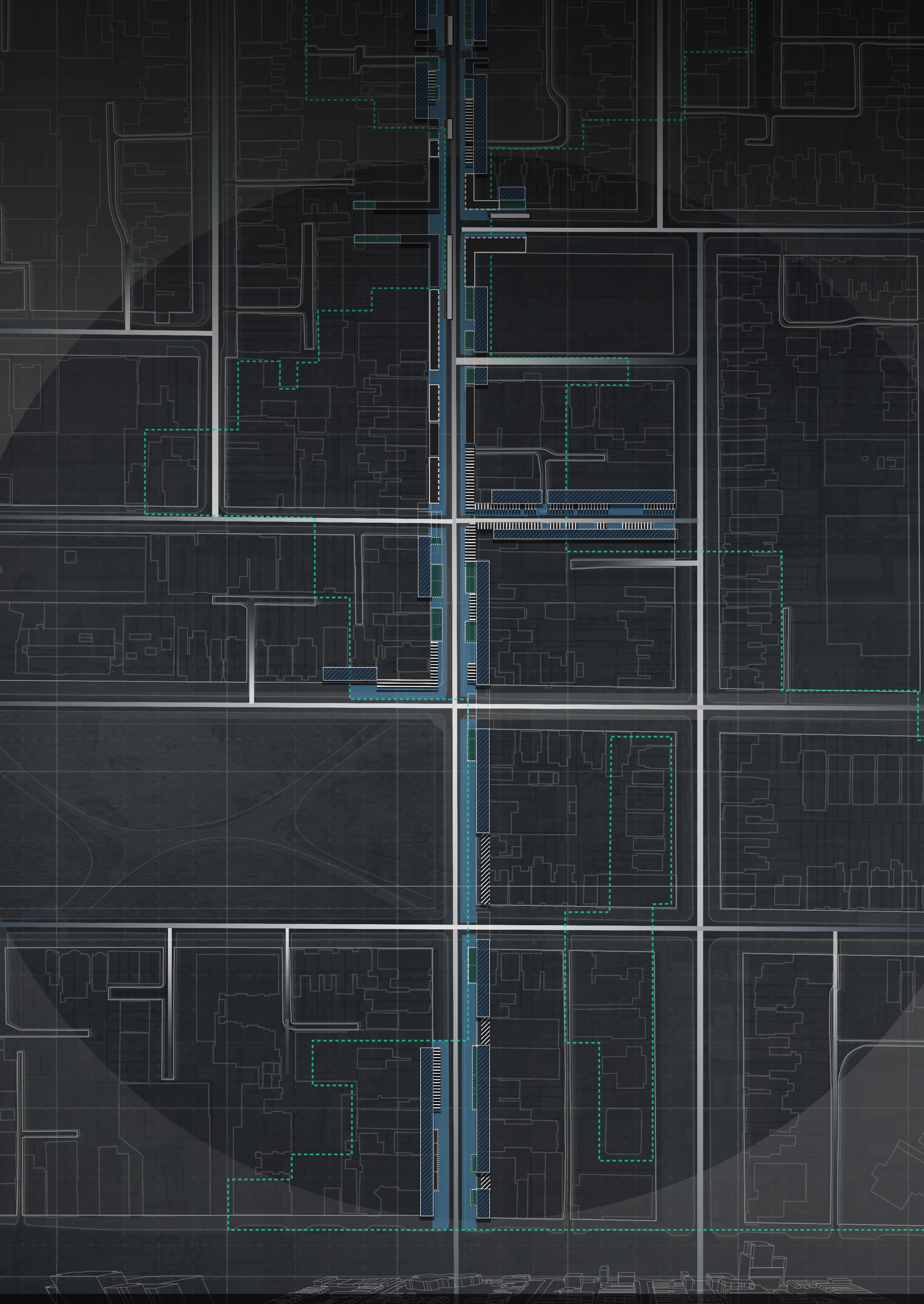
selected works _ academic [2017-2022]
The work-live scenario in my project is a small family business run by Chinese immigrants, in which they are selling dried seafood to the people, and so the entrance is composed of operable doors. Such treatment allows the ground floor to become an extension of the sidewalk, bringing people from Augusta Avenue into this semi-public retail space.
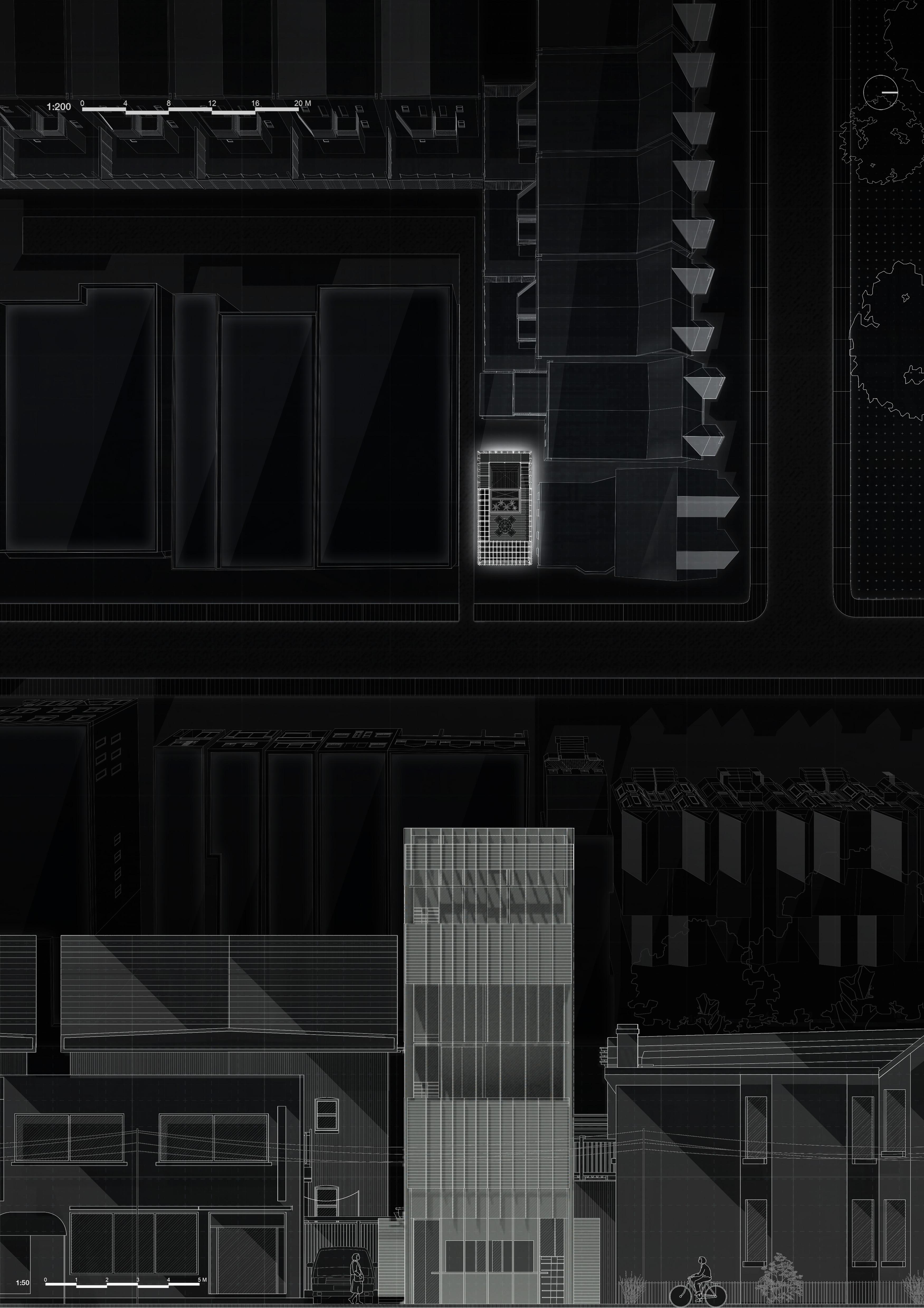
SITE ANALYSIS
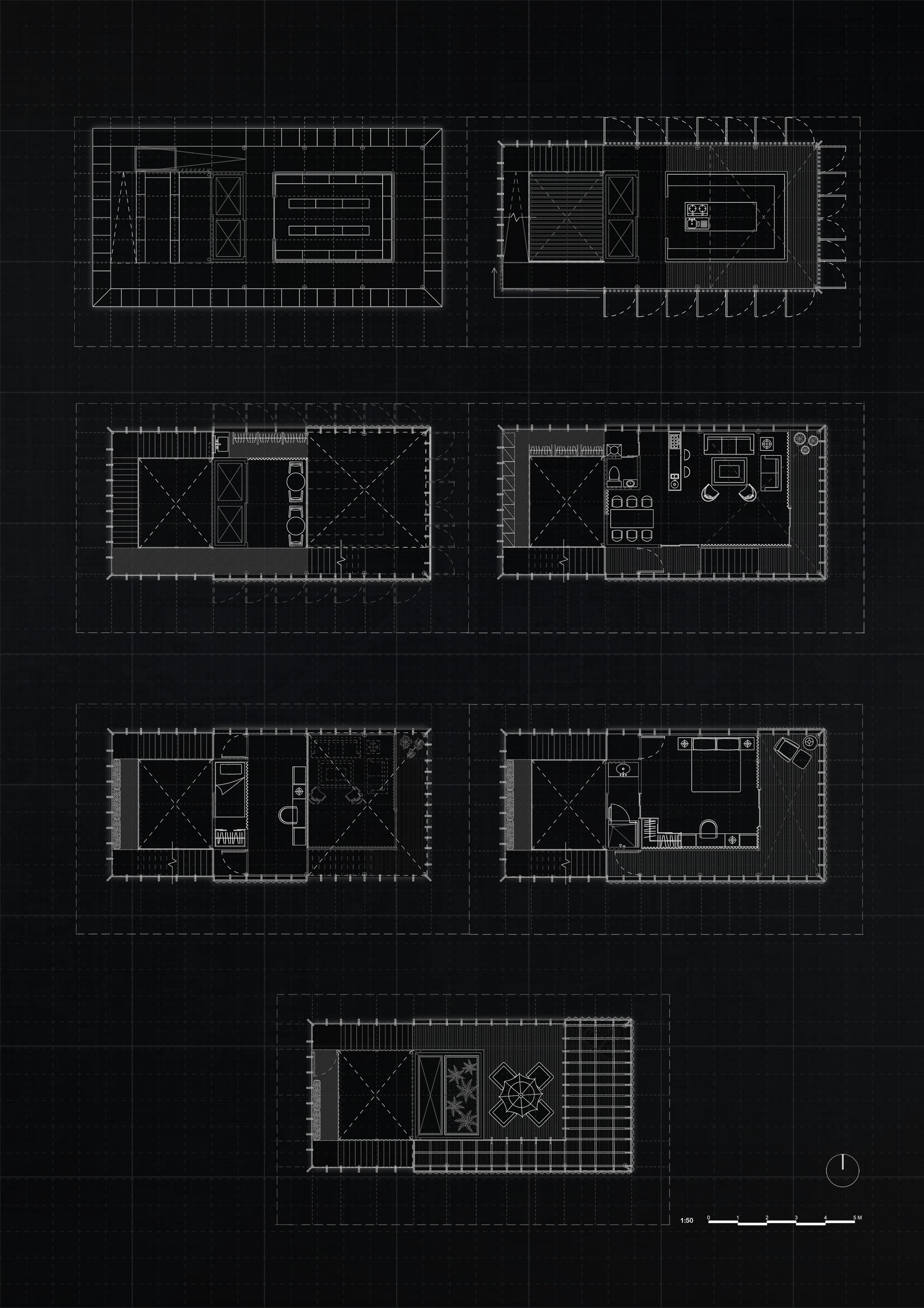
PLAN ANALYSIS 1 BF (-5.0) MF (+3.0) MF (+8.5) 1F (± 0.0) 2F (+5.5) 3F (+11.0) RF (+14.0) 4 9 2 6 10 12 3 5 8 11 7 1 STORAGE 2 KITCHEN/RETAIL 3 PROCESSING-ZONE 4 OFFICE 5 LAUNDRY 6 DINING-SPACE 7 LIVING-SPACE 8 VERANDA 9 CHILD-ROOM 10 BEDROOM 11 BALCONY 12 TERRACE
In terms of materiality, the transparent polycarbonate facade enveloped the building into a translucent greenhouse that can capture, preserve, and release heat. Moreover, I have used fins as a facade element to highlight the dynamic rhythm that is created by the building’s openings.
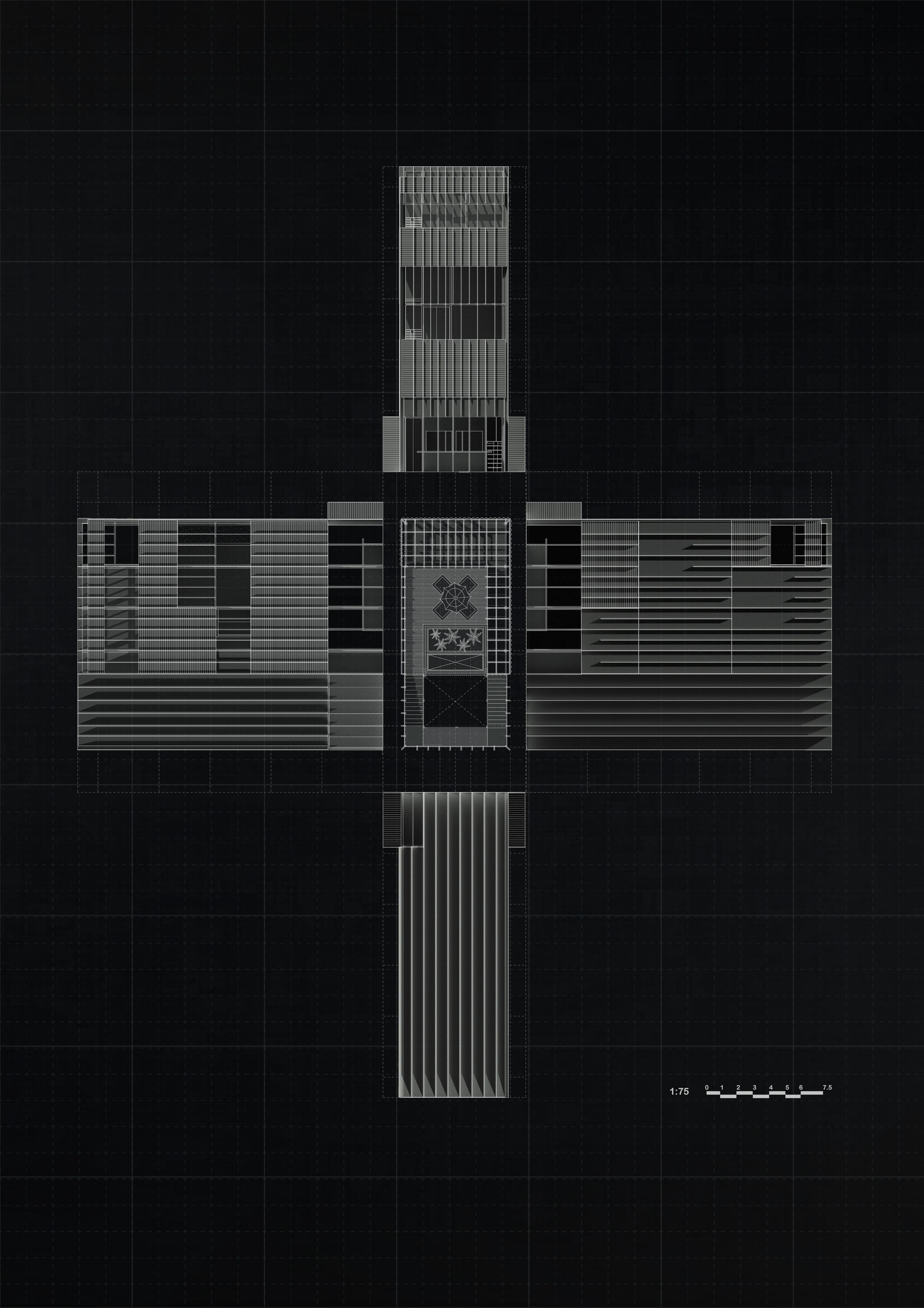
FORMAL ANALYSIS
The existing laneway serves as a logistical zone for the truck to unload commodities and transport them to the basement. These commodities will send to the ground floor and the mezzanine floor through the central loading platform.
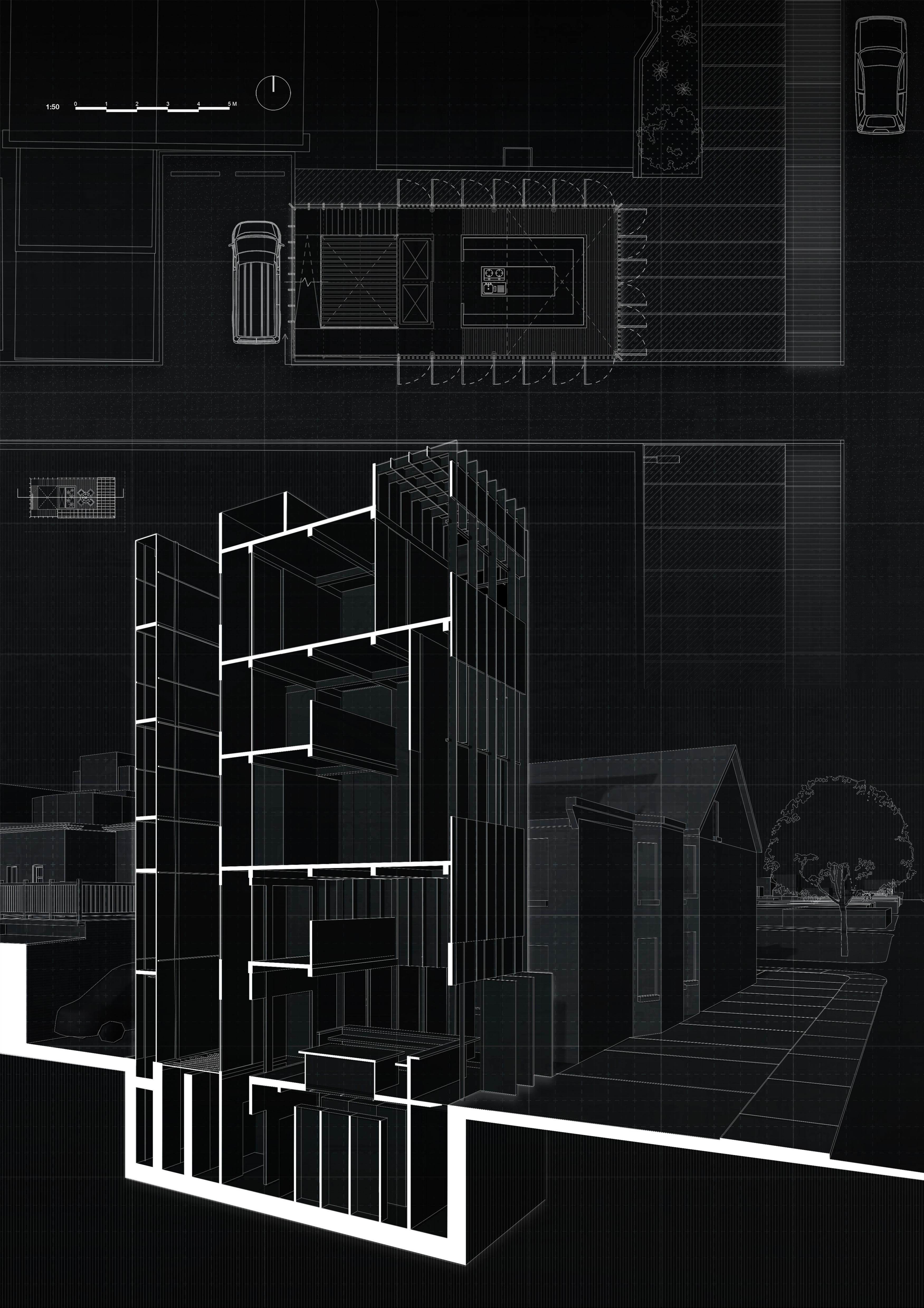
CONTEXTUAL ANALYSIS
STRUCTURAL ANALYSIS
The Winter Garden House consists of a modular structural system that includes a core, steel frame, beams, and fins, where the core serves as a structural component in dividing the space into commercial, living, and circulation. This structural feature becomes a service unit in providing mechanical and water supply to the inhabitants.
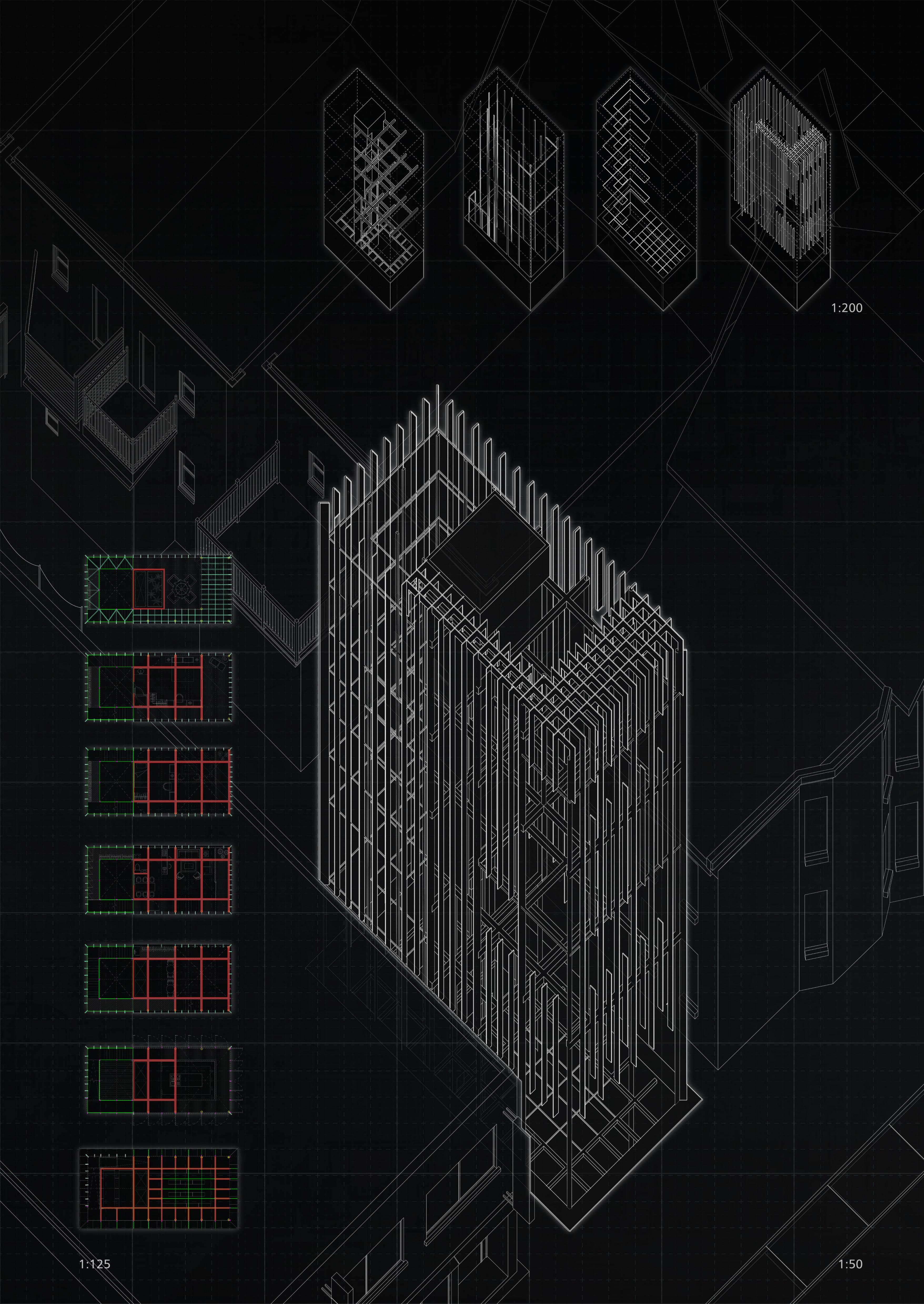 CORE / BEAM COLUMN STEEL FRAME FINS
CORE / BEAM COLUMN STEEL FRAME FINS
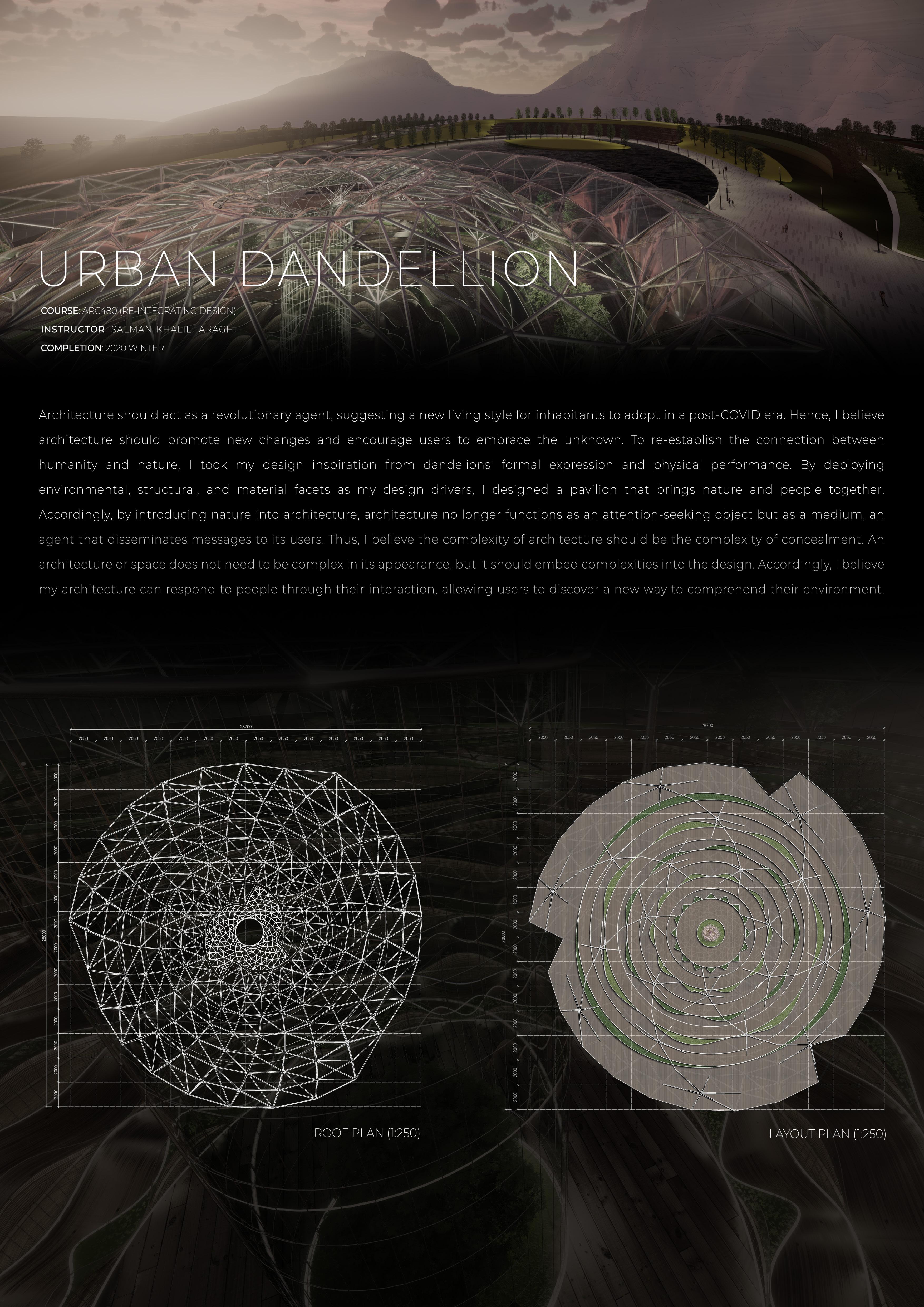
selected works _ academic [2017-2022]
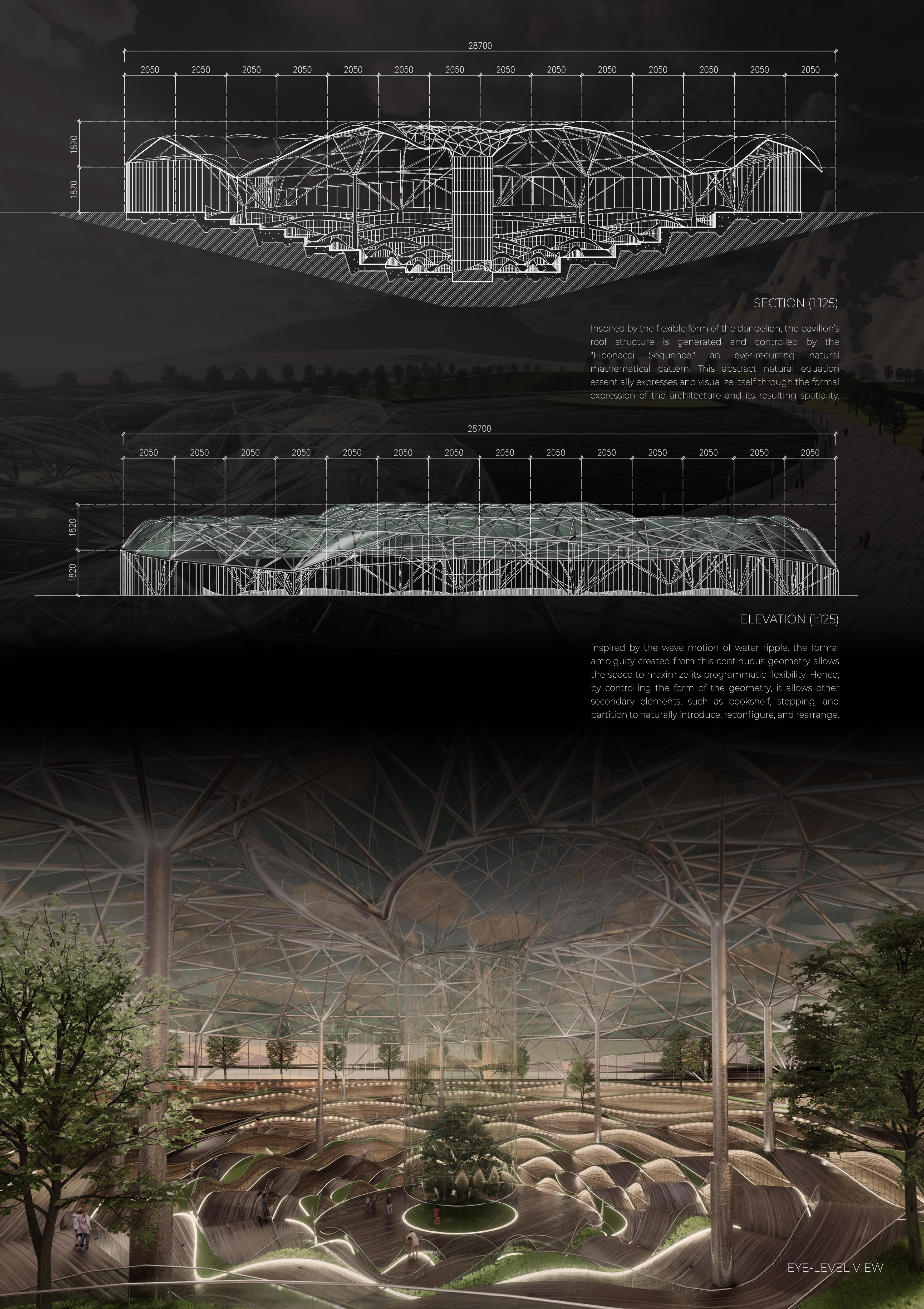
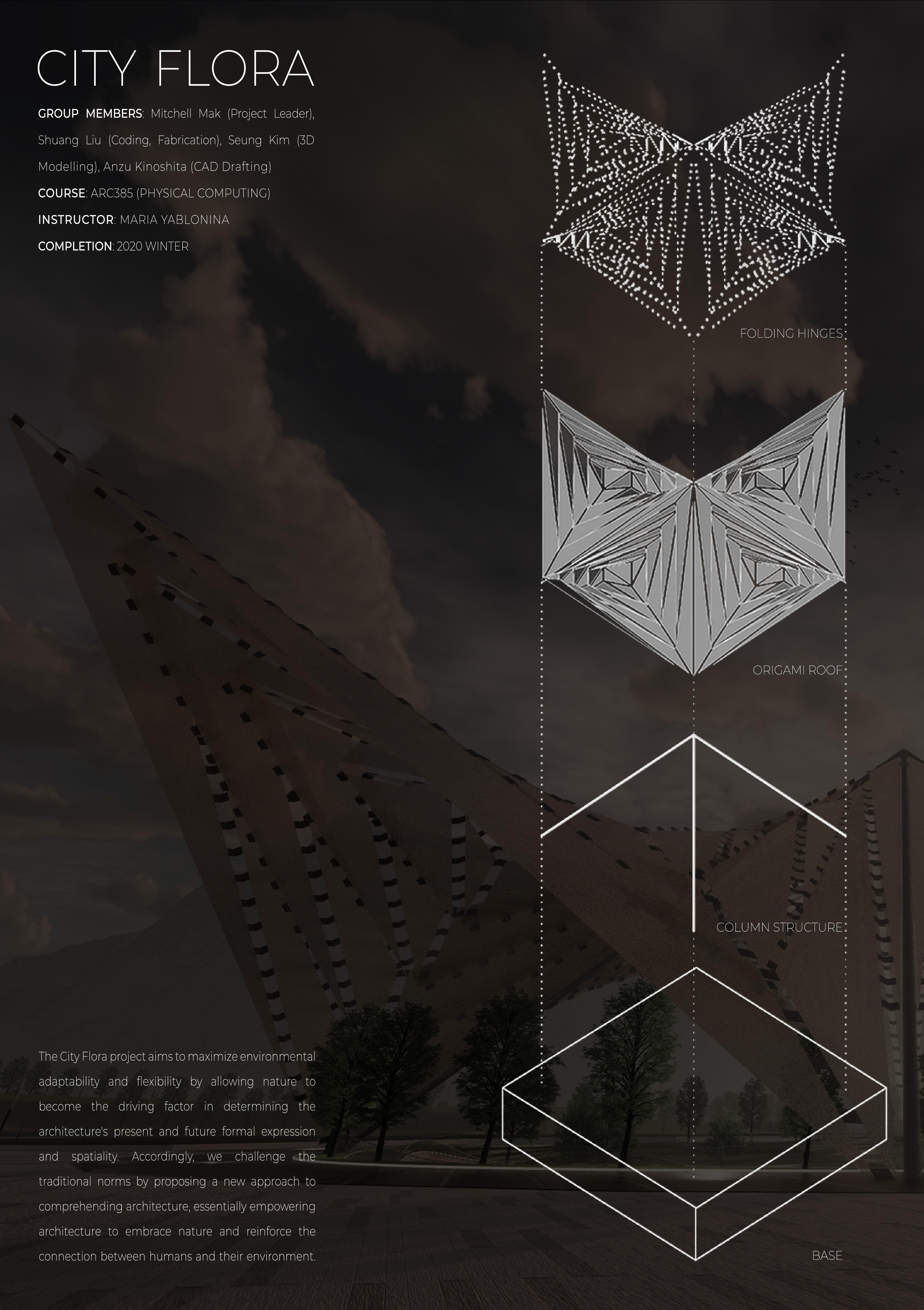
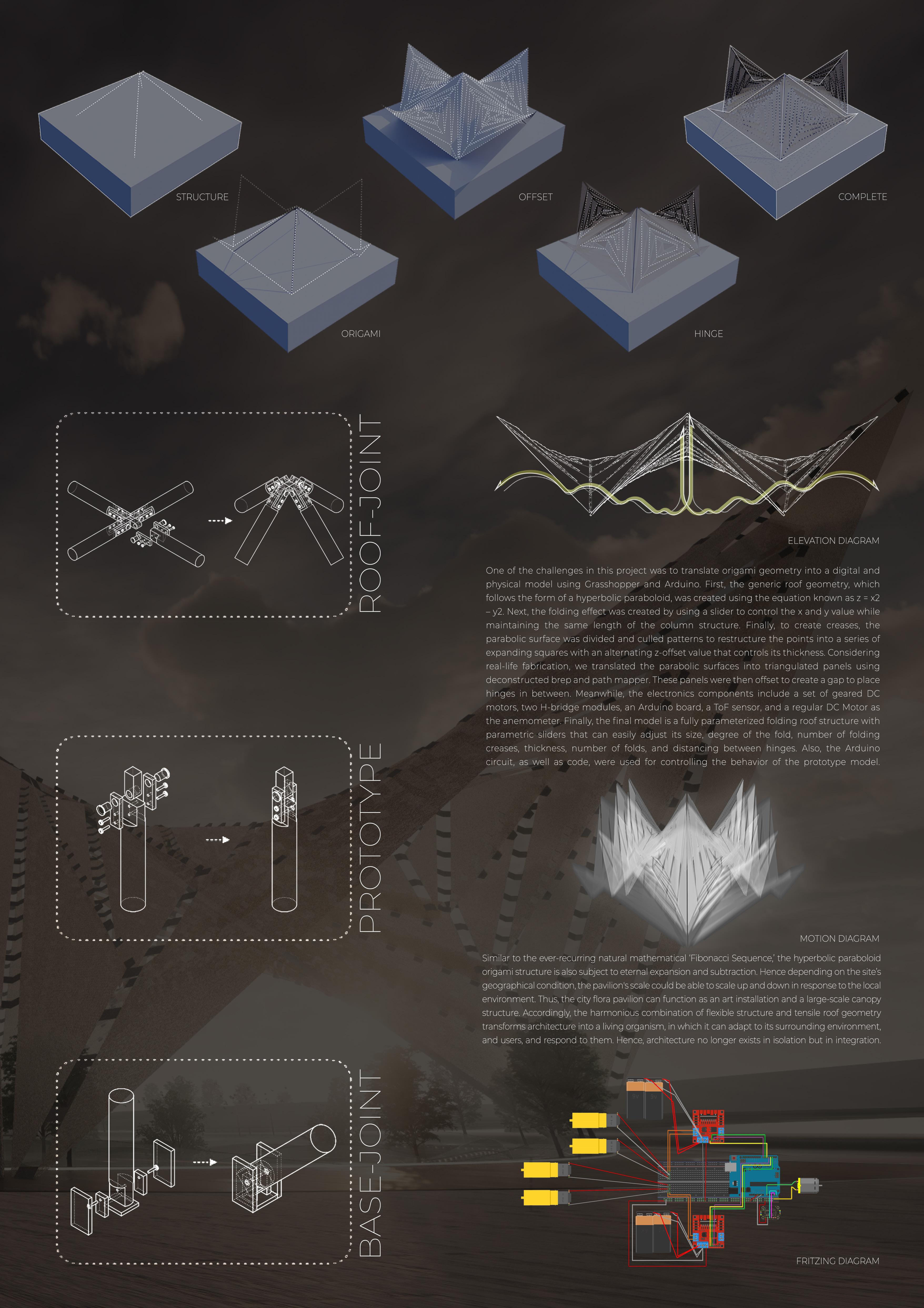
selected works _ academic [2017-2022]
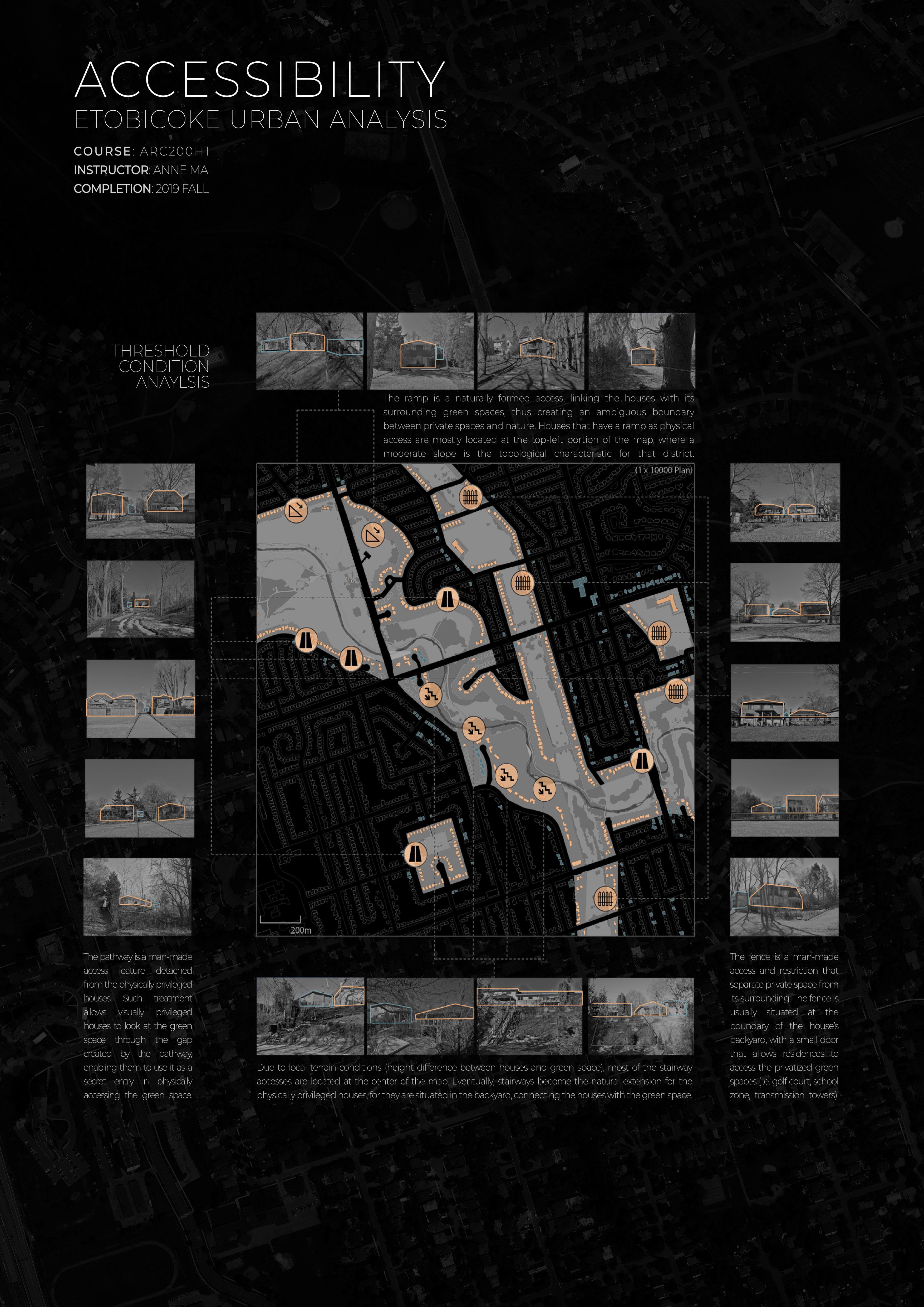
selected works _ academic [2017-2022]
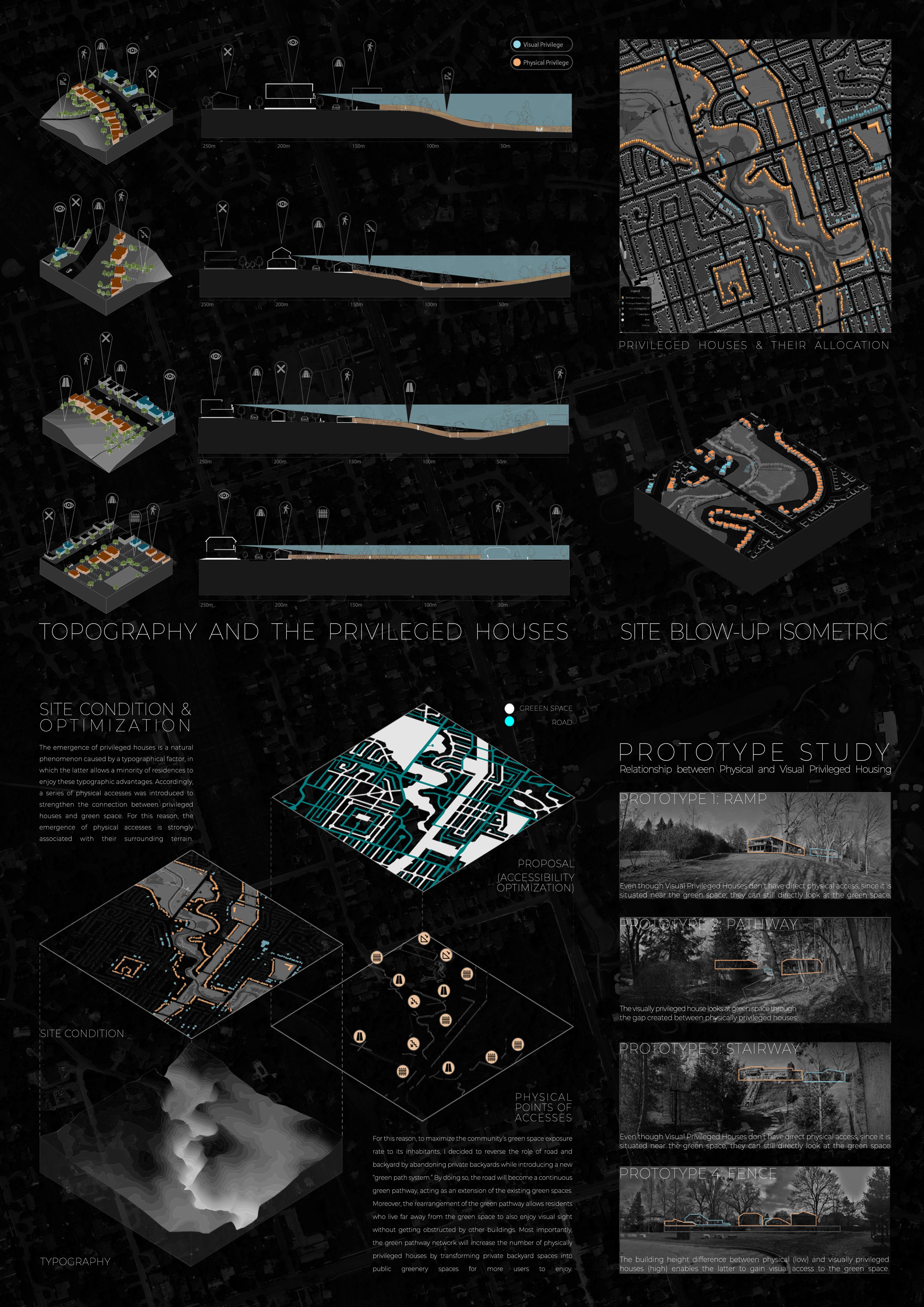
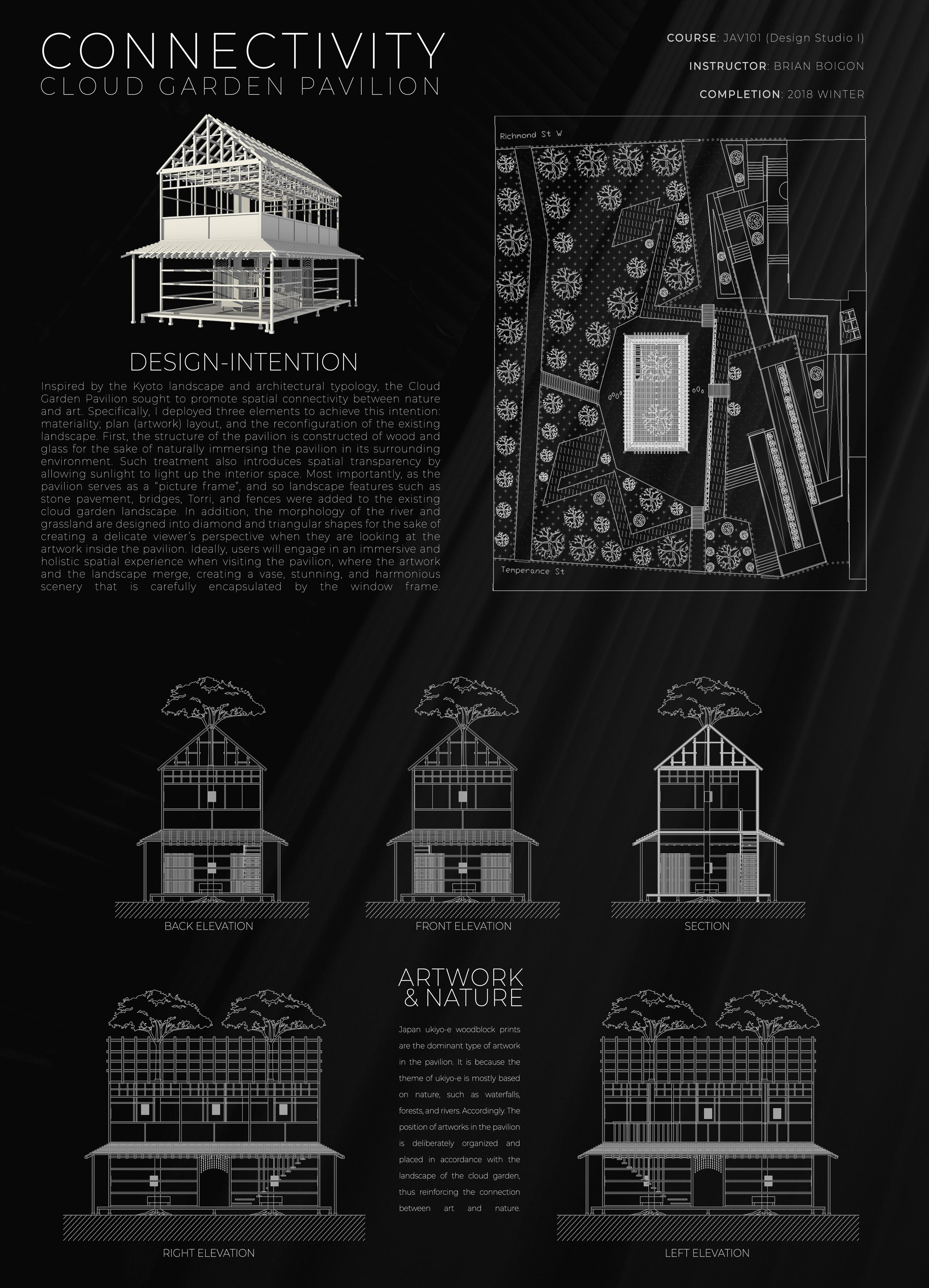
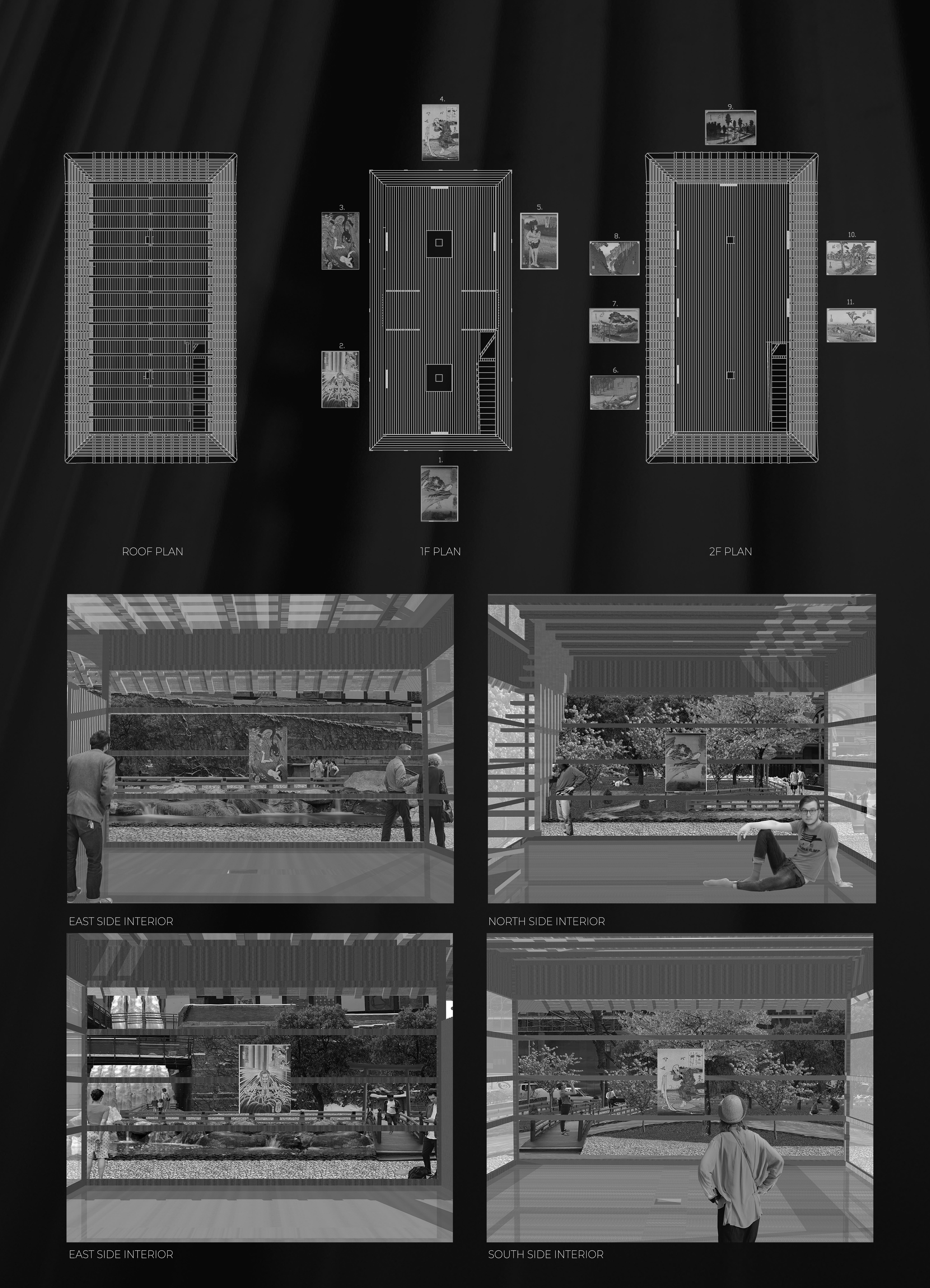
selected works _ academic [2017-2022]
PROFESSIONAL EXPERIENCE
The QUAD Studio (Hong Kong) 2020-2021


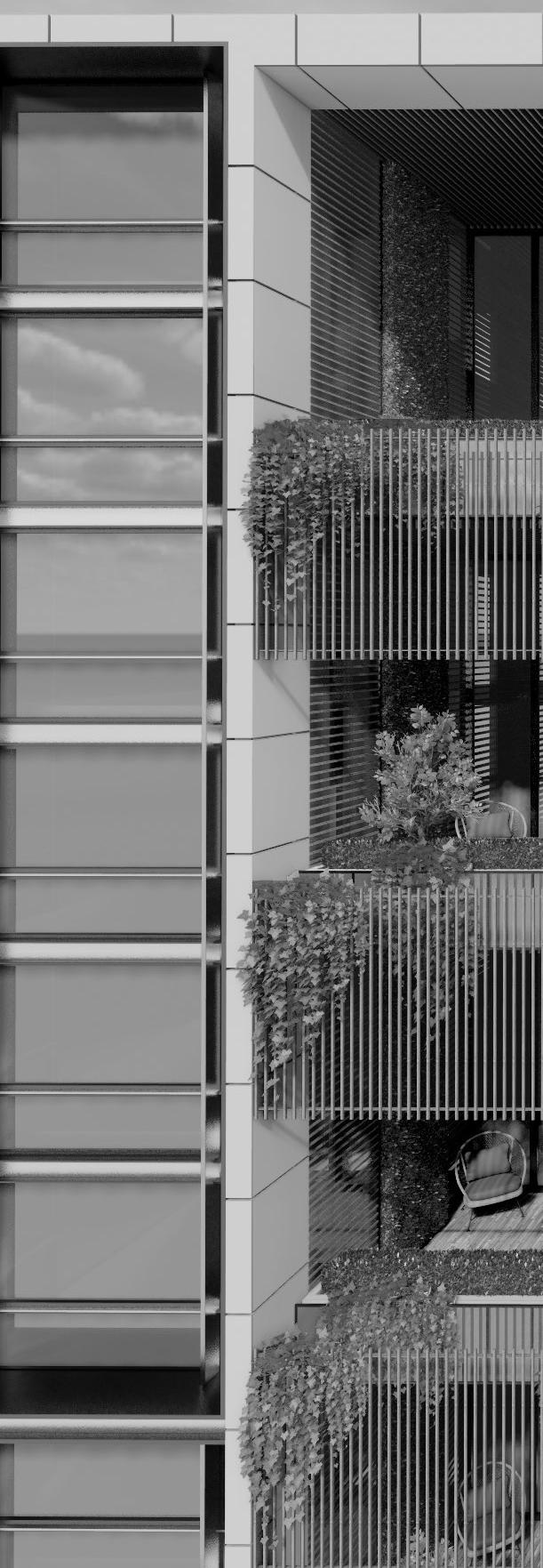





DOMESTICITY CULTURAL HYBRID LIVING SPLINE NEO-CLOUD SHANTOU LUXURIOUS RESIDENCE HAINAN WATER CITY MLP DESIGN YIBIN CENTRAL PARK LANDSCAPE DESIGN HANGTENG CLOUD-CITY COMPETITION INNOVATION 4TH TAI HANG ROAD (HK) RESIDENCE REINTERPRETATION CHENGDU GIC PLOT 4 MLP DESIGN SYNERGY NANYUAN DEVELOPMENT COMPETITION
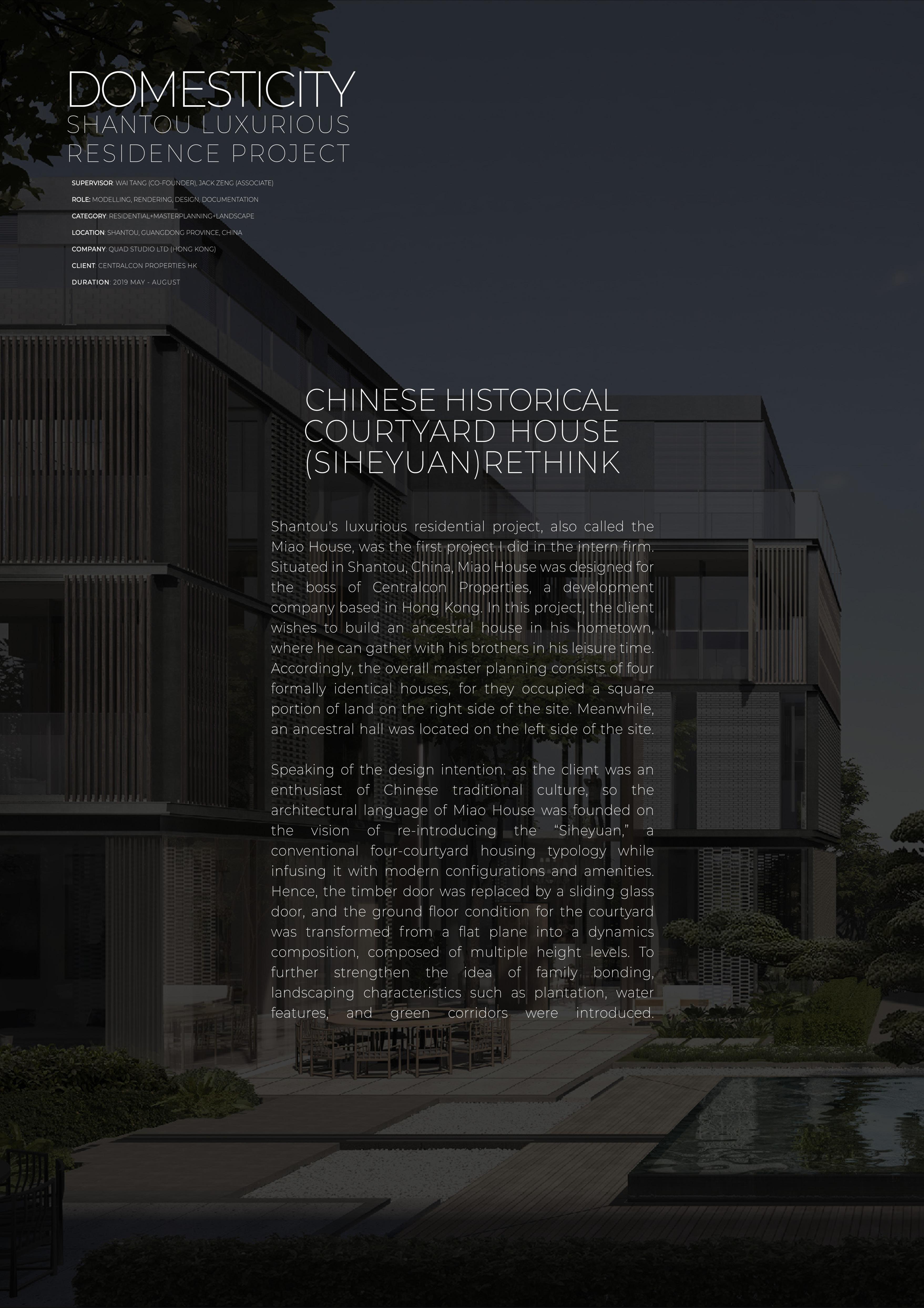 Visualization by SAN Architectural Illustration & CG
Visualization by SAN Architectural Illustration & CG
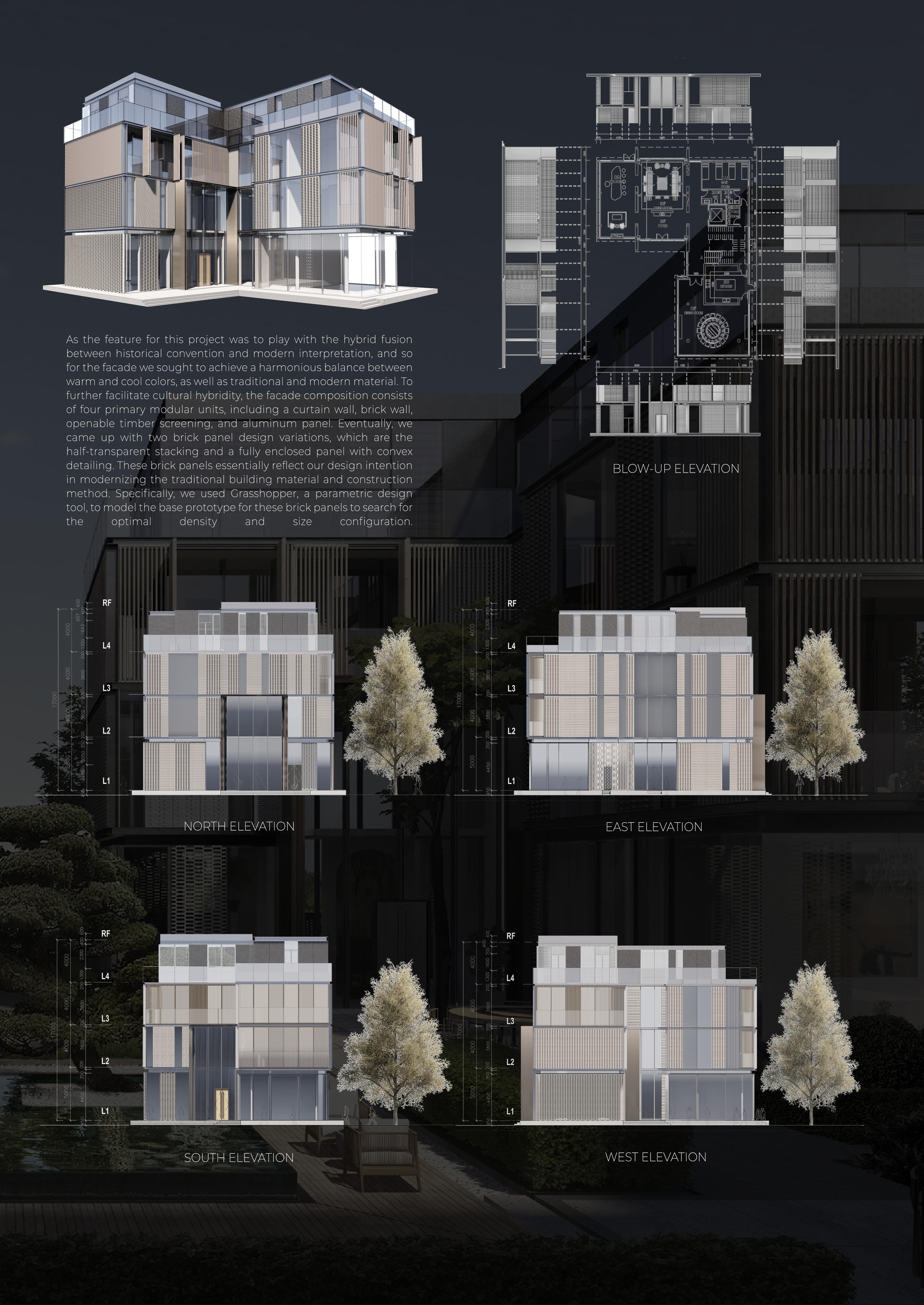
selected works _ professional [2020-2021]
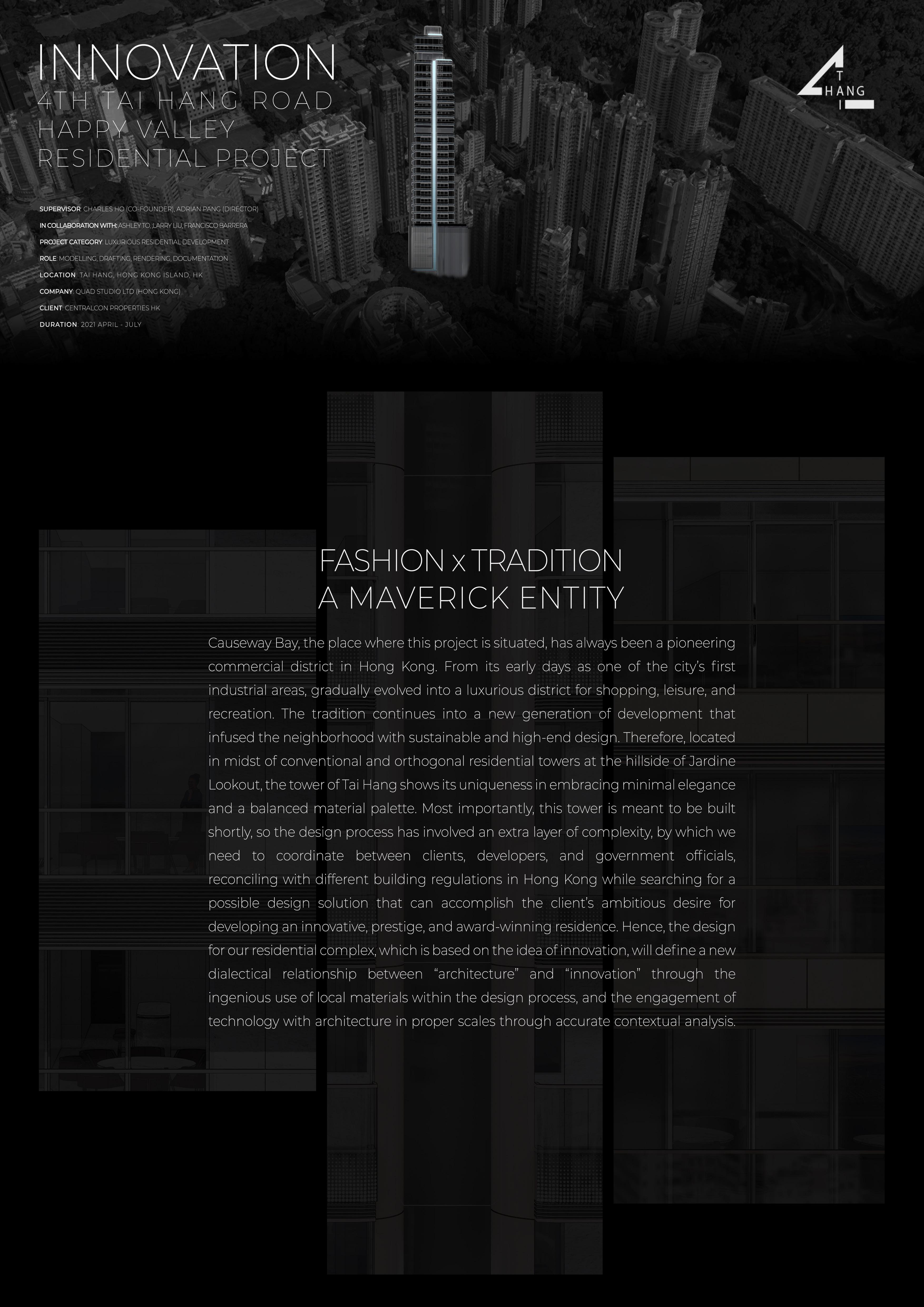
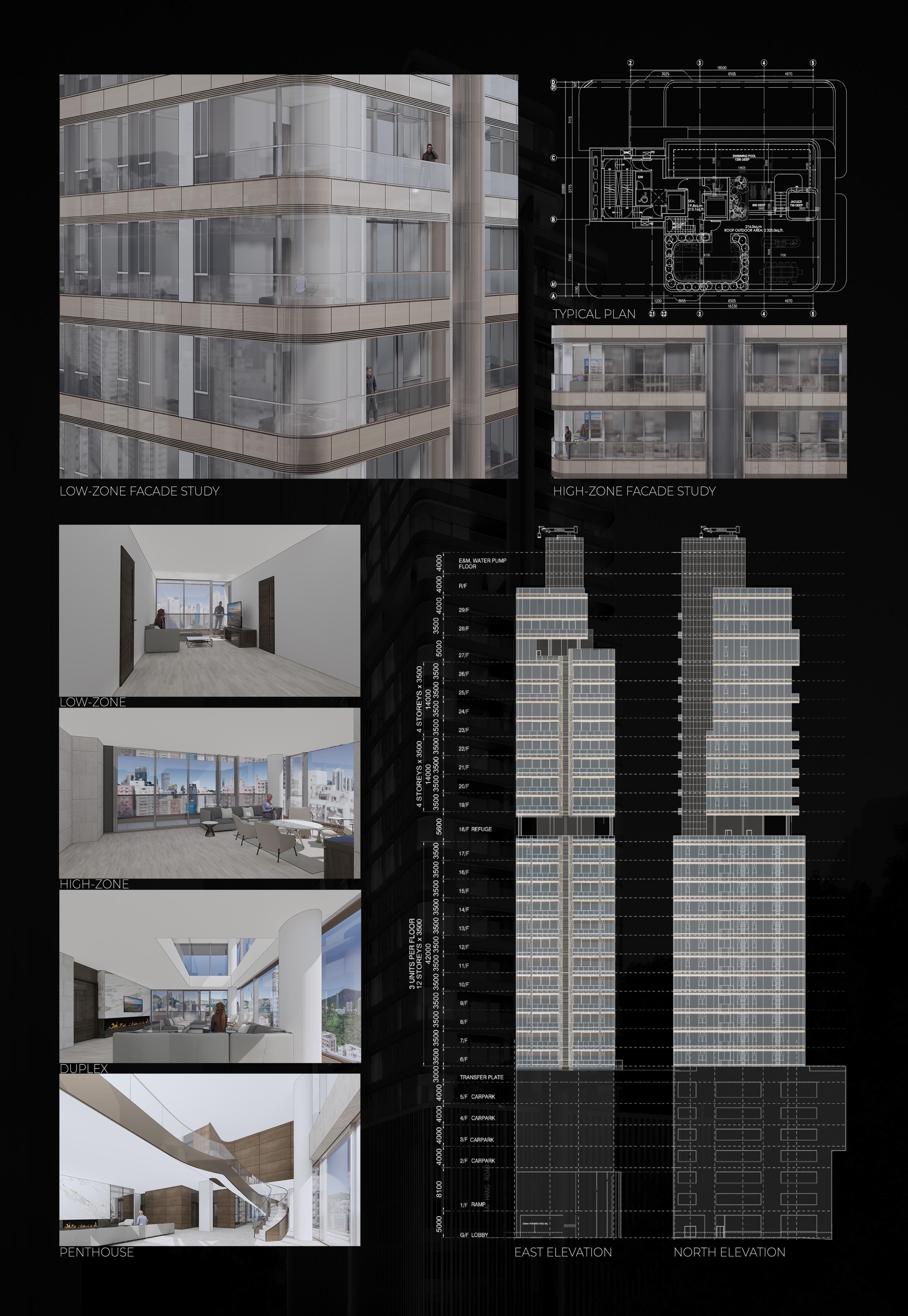
selected works _ professional [2020-2021] PROFESSIONAL EXPERIENCES
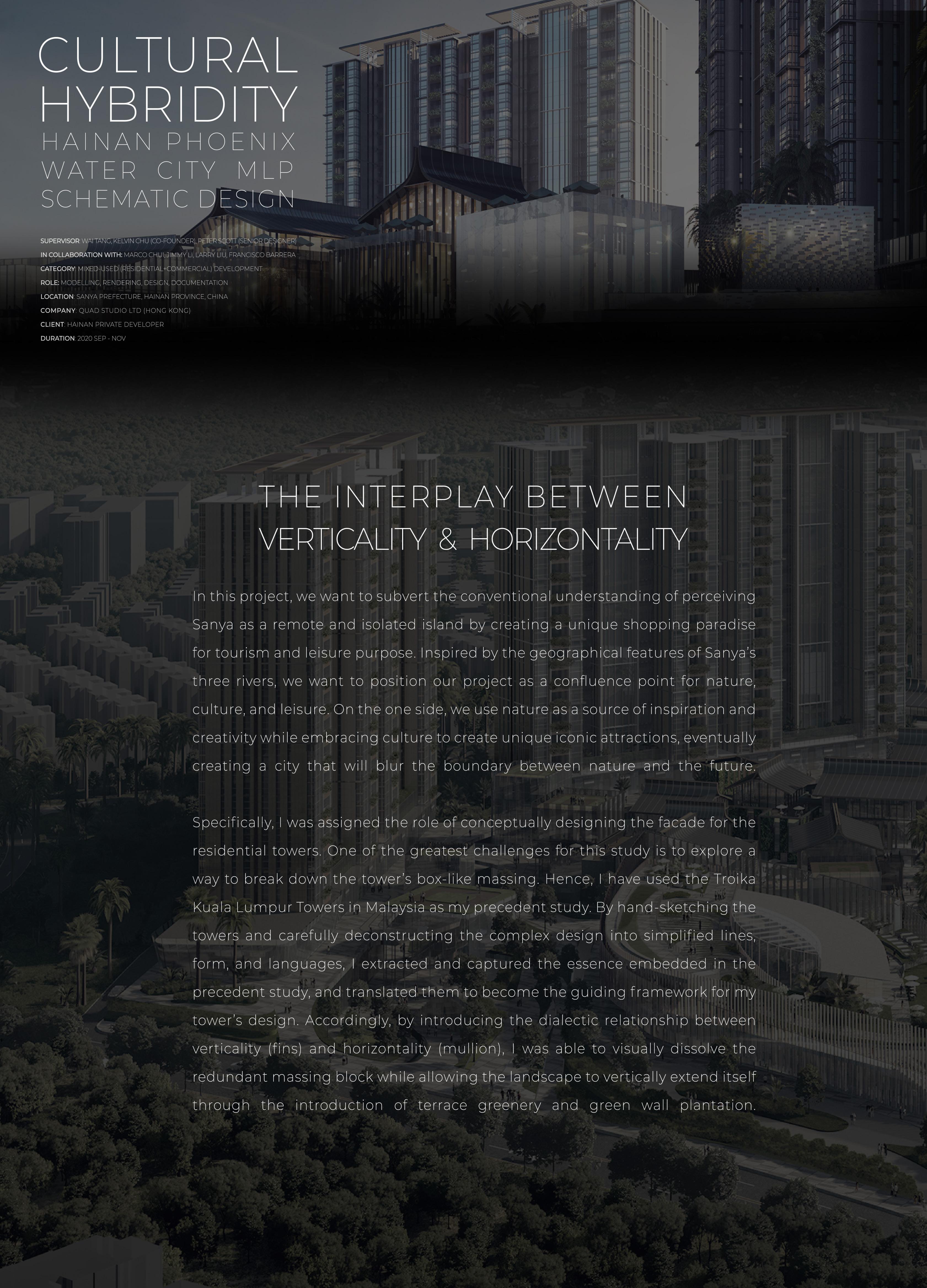 Visualization by Francisco Barrera
Visualization by Francisco Barrera
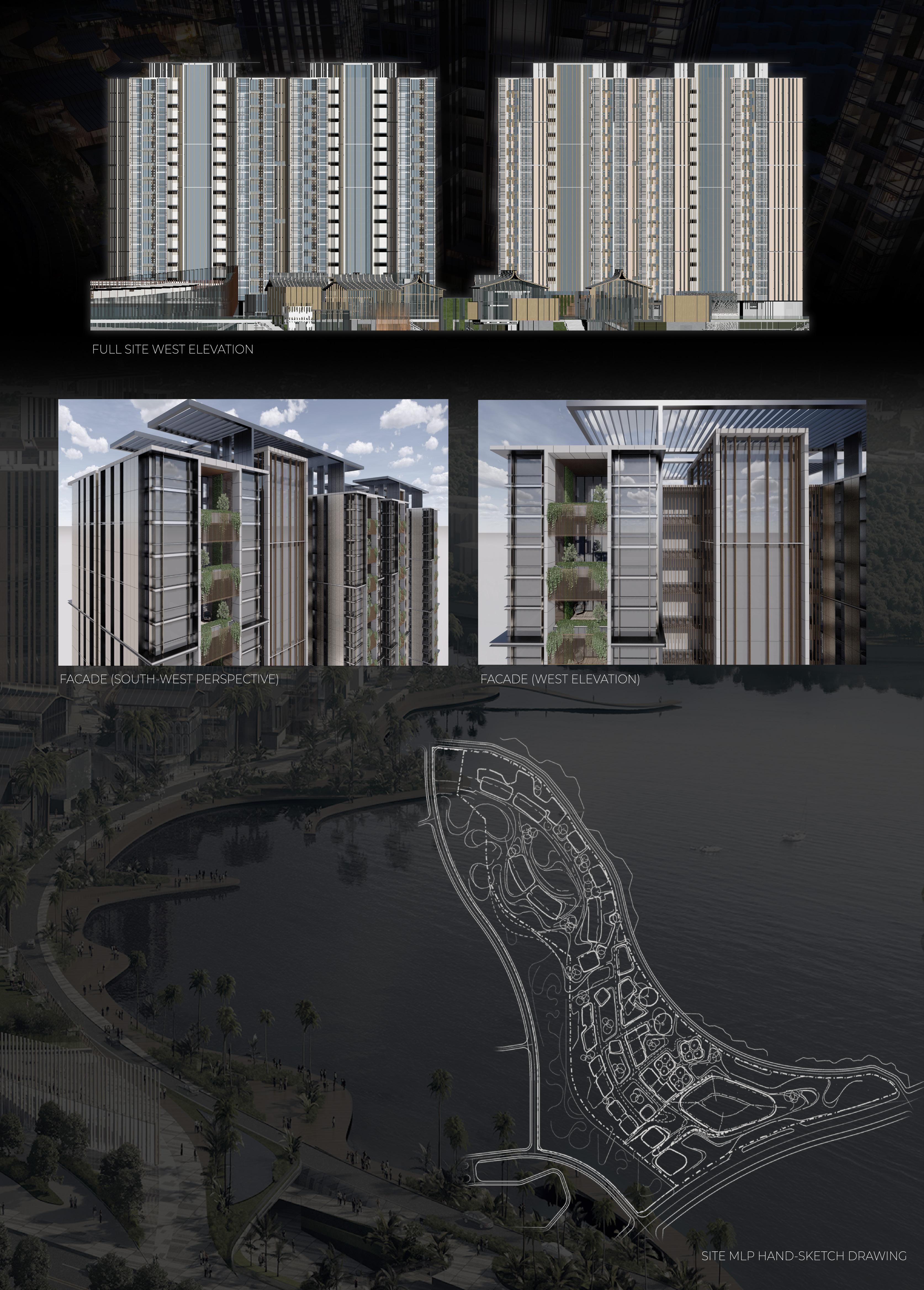
selected works _ professional [2020-2021] PROFESSIONAL EXPERIENCES
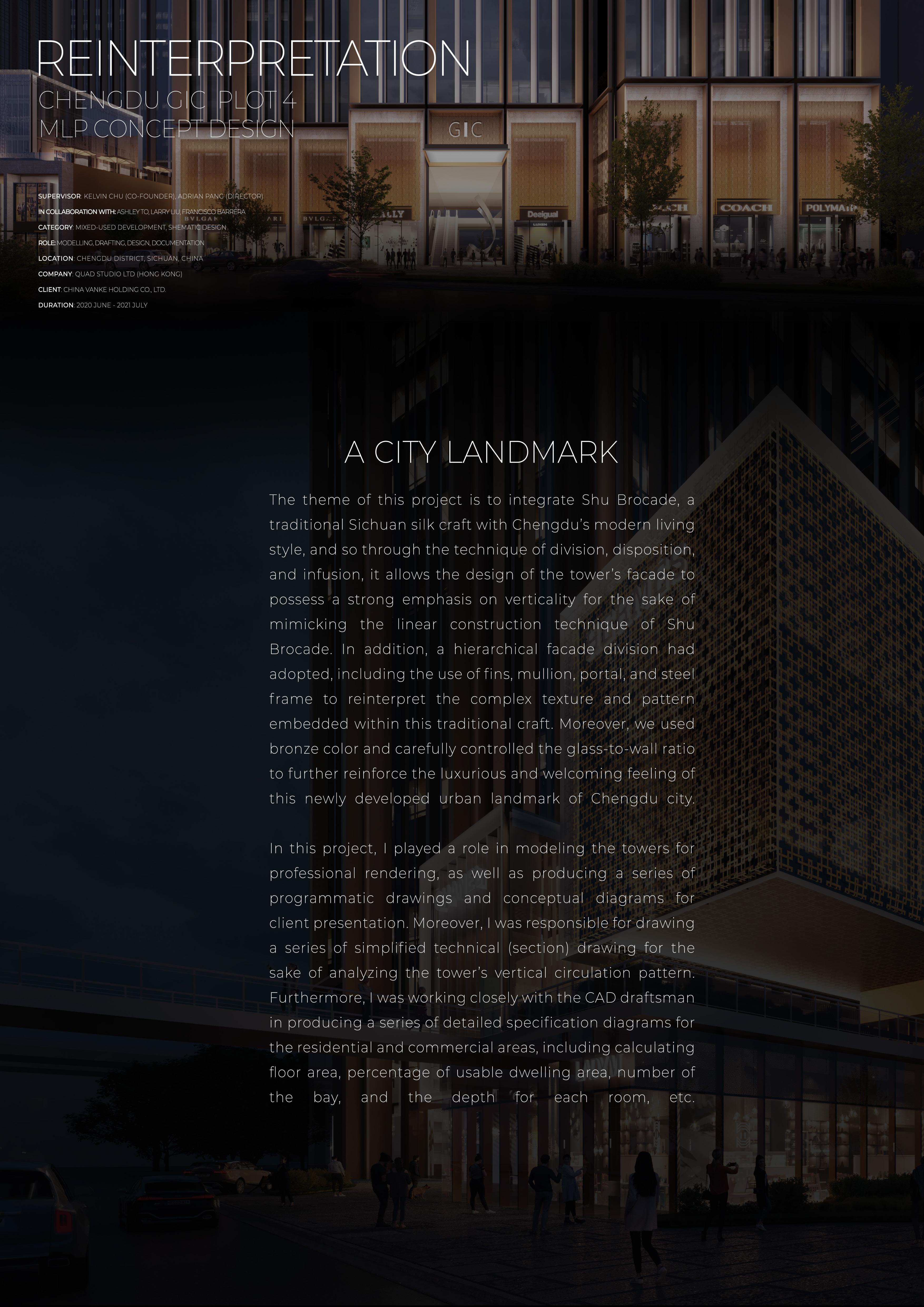 Visualization by Francisco Barrera
Visualization by Francisco Barrera
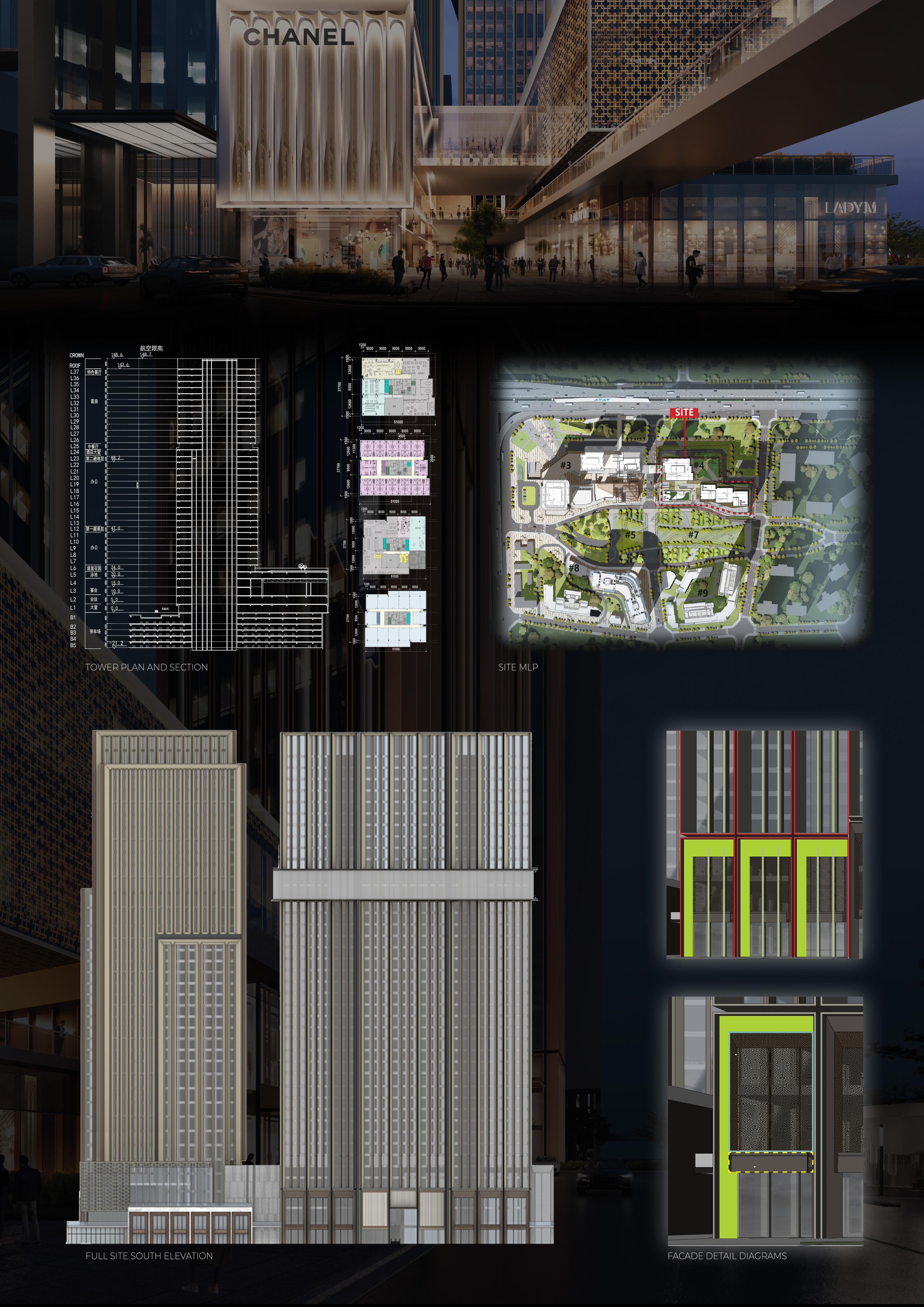
selected works _ professional [2020-2021]
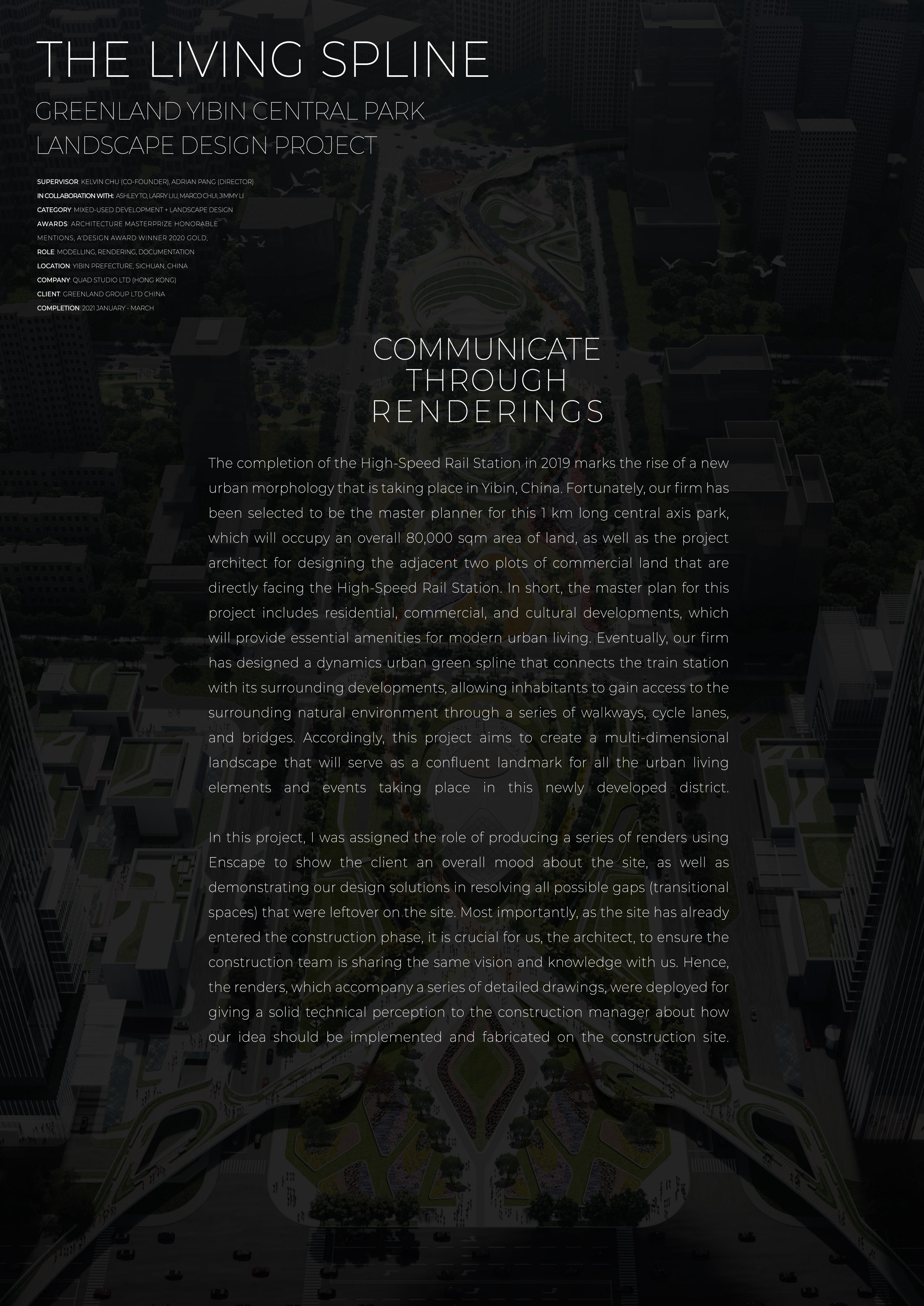 Visualization by SAN Architectural Illustration & CG
Visualization by SAN Architectural Illustration & CG
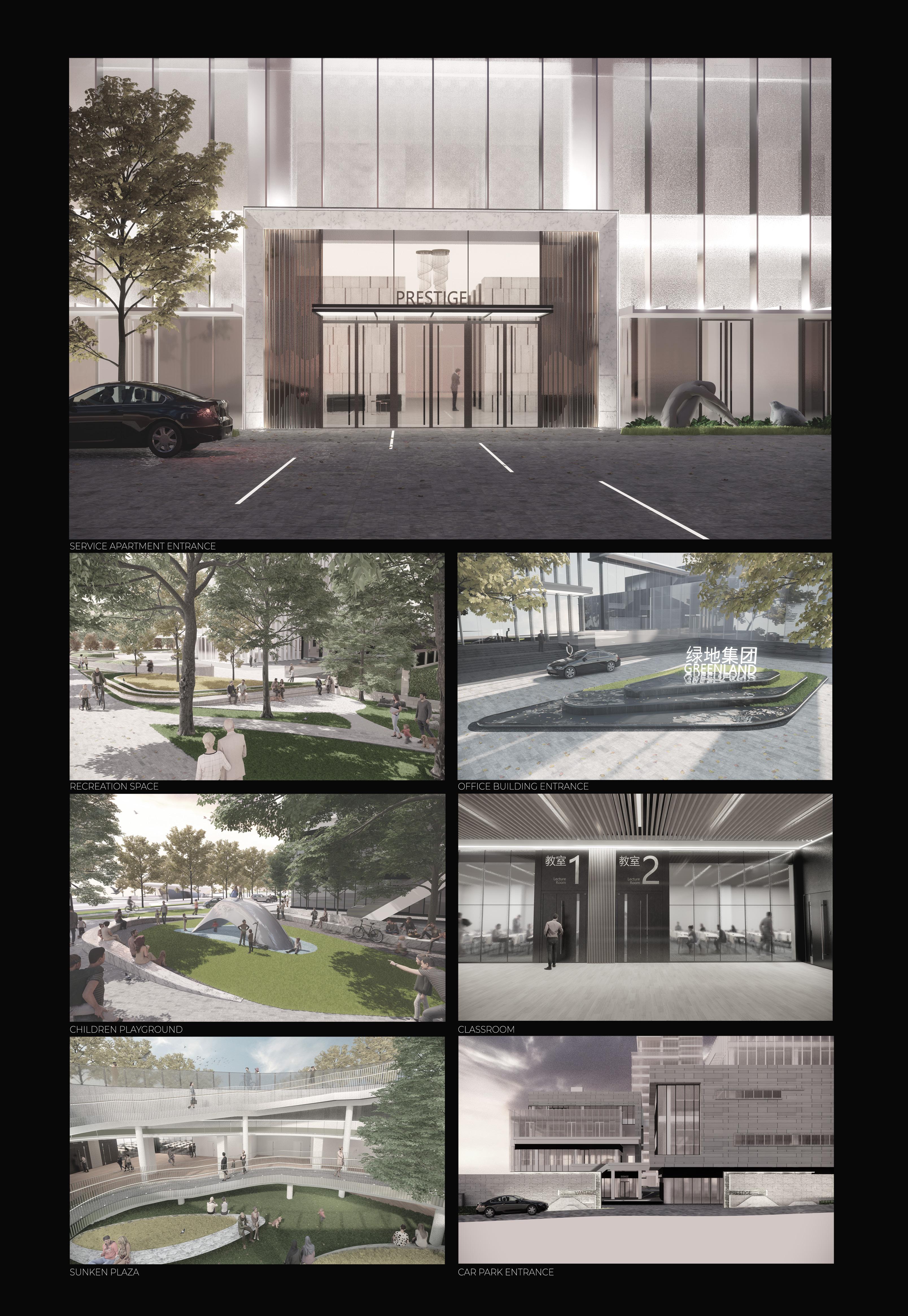
selected works _ professional [2020-2021] PROFESSIONAL EXPERIENCES
thank you .
Architecture should not be a lifeless product that solely serves the purpose of reflecting the psyche of the architect. Instead, architecture should be an inclusive organism that can listen and respond to nature and users, eventually acquiring the ability to formally and functionally metabolize itself in responding to the ever-changing dimension of time, humanity, and reality. Hence, as an architectural student, one of my theoretical objectives is, thus, not only to learn how to design a building and control it according to my own will but to design an autonomous entity that processes the capability to express its narration.
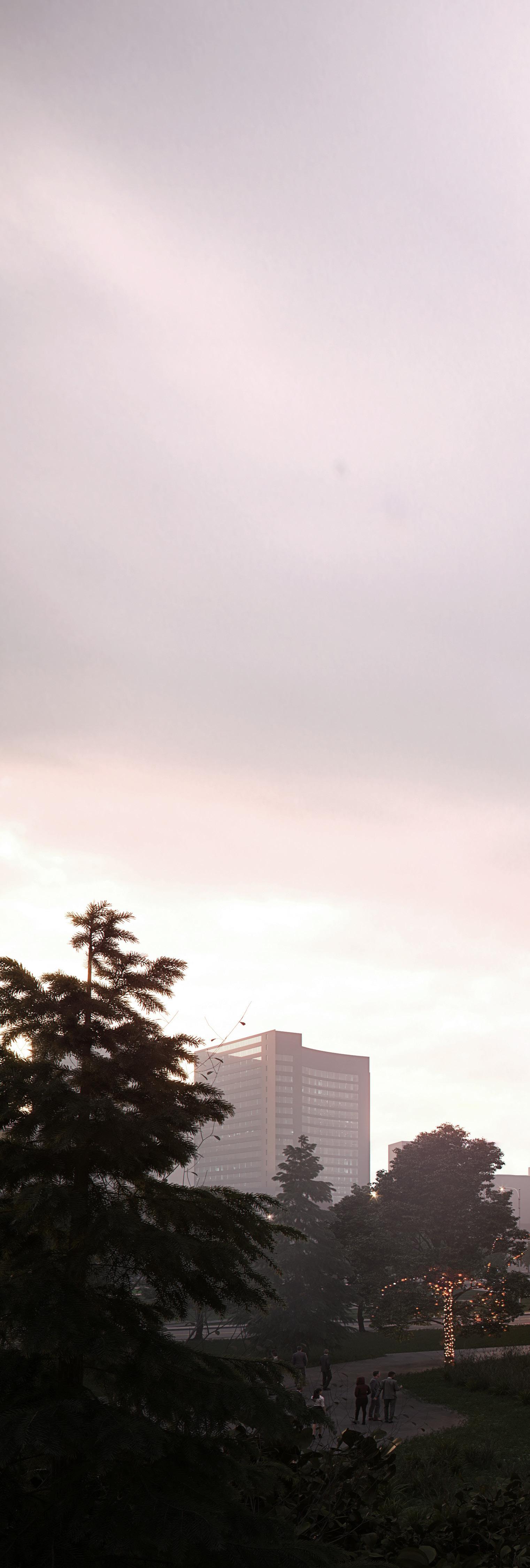
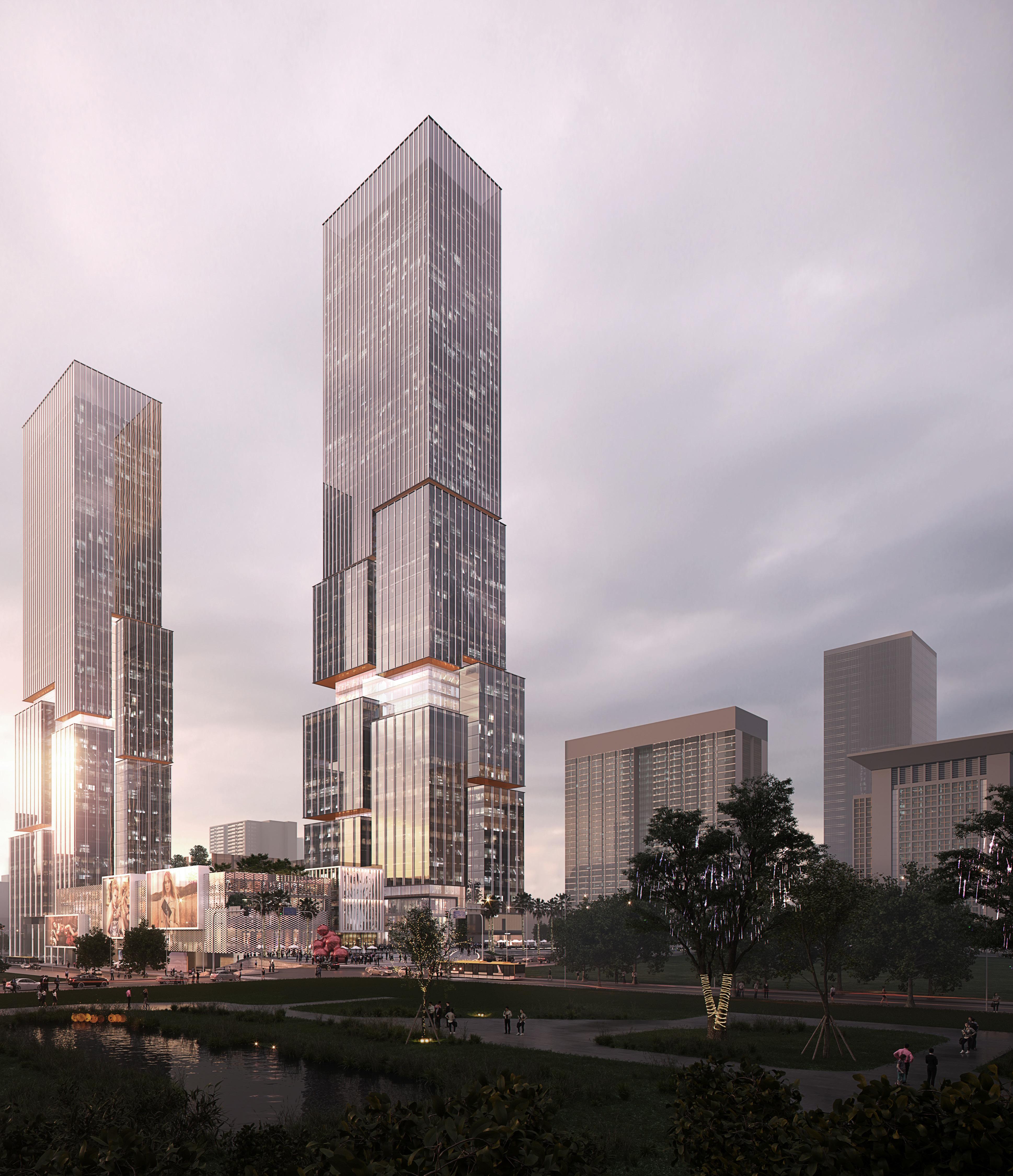
CG
Visualization by SAN Architectural Illustration &
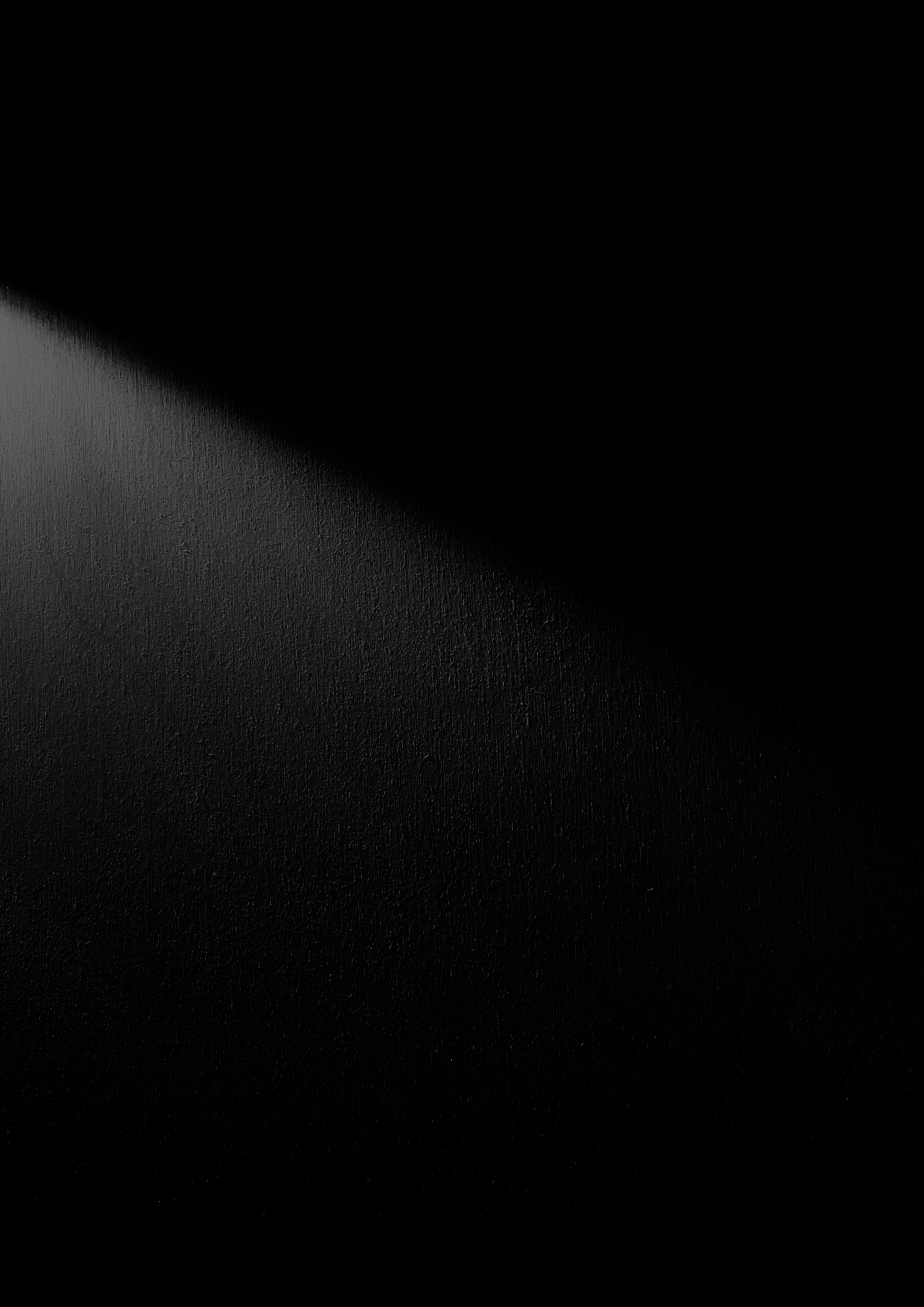
UNIVERSITY OF TORONTO SELECTED WORKS 2017 - 2022
M M






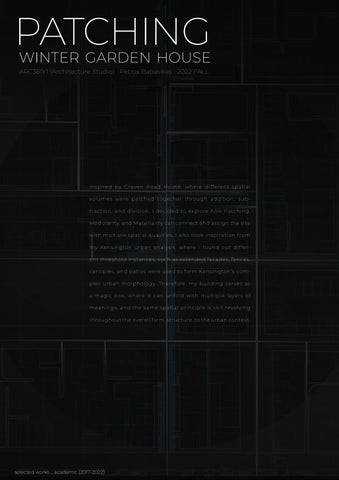





 CORE / BEAM COLUMN STEEL FRAME FINS
CORE / BEAM COLUMN STEEL FRAME FINS
















 Visualization by SAN Architectural Illustration & CG
Visualization by SAN Architectural Illustration & CG



 Visualization by Francisco Barrera
Visualization by Francisco Barrera

 Visualization by Francisco Barrera
Visualization by Francisco Barrera

 Visualization by SAN Architectural Illustration & CG
Visualization by SAN Architectural Illustration & CG

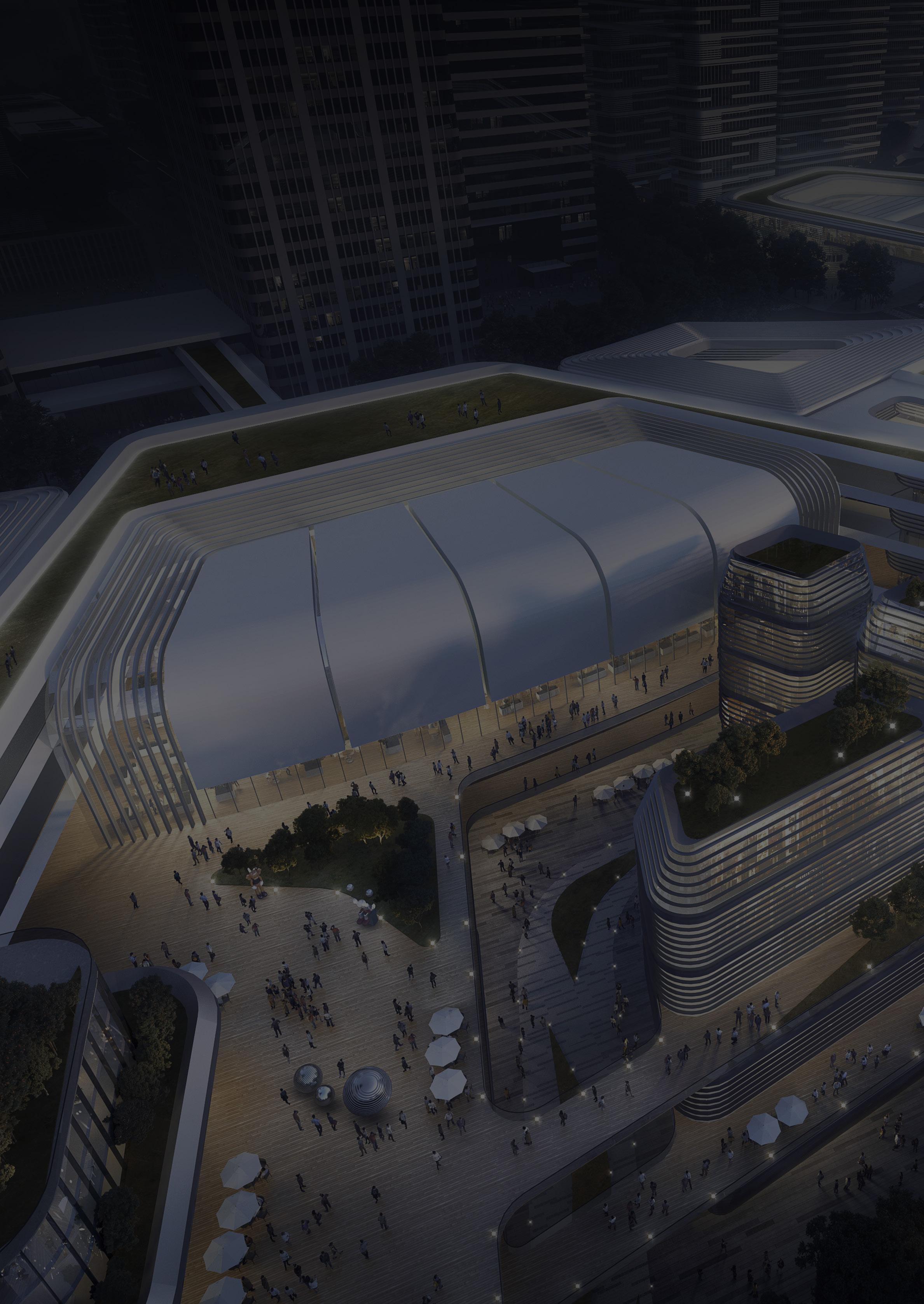
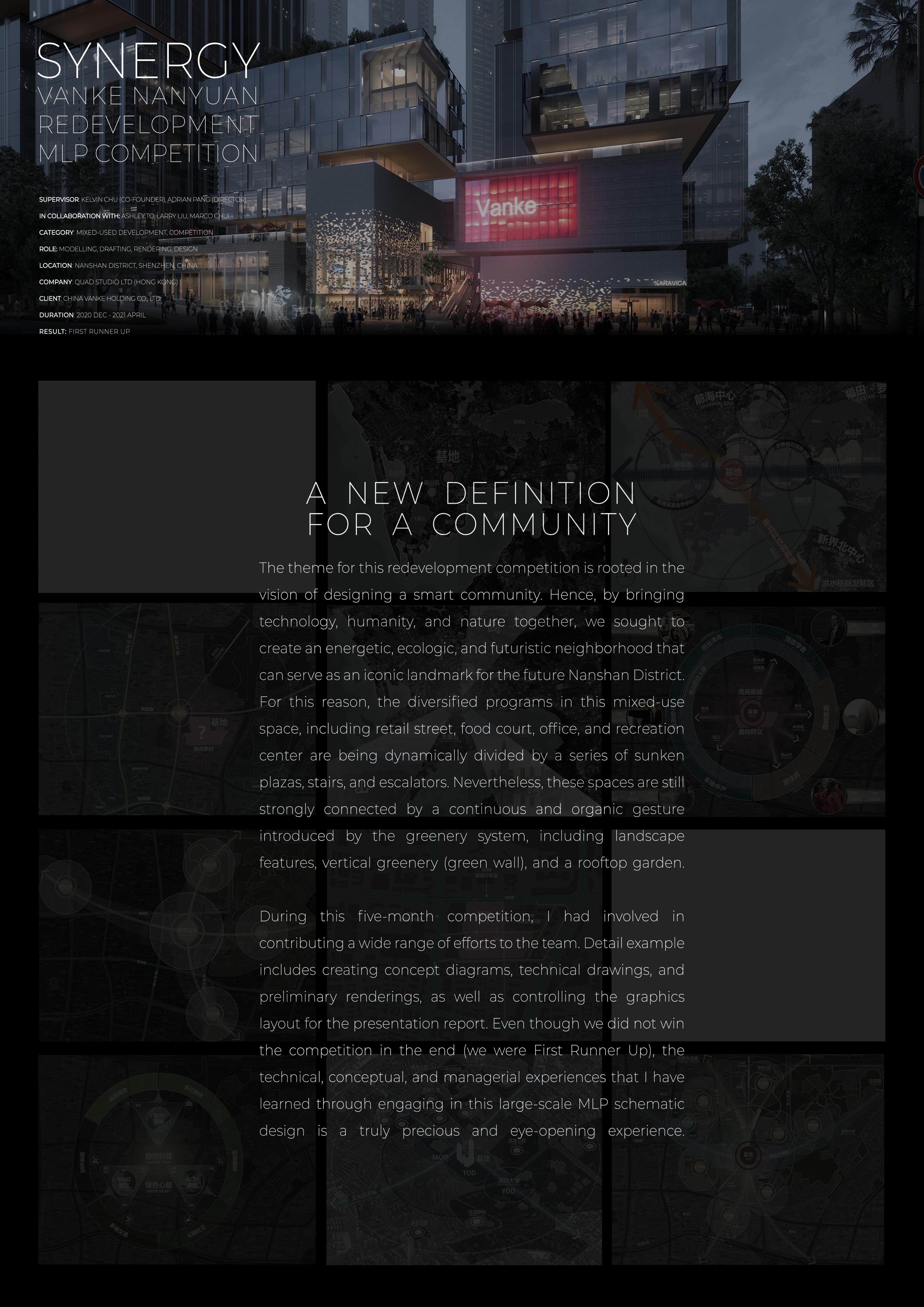
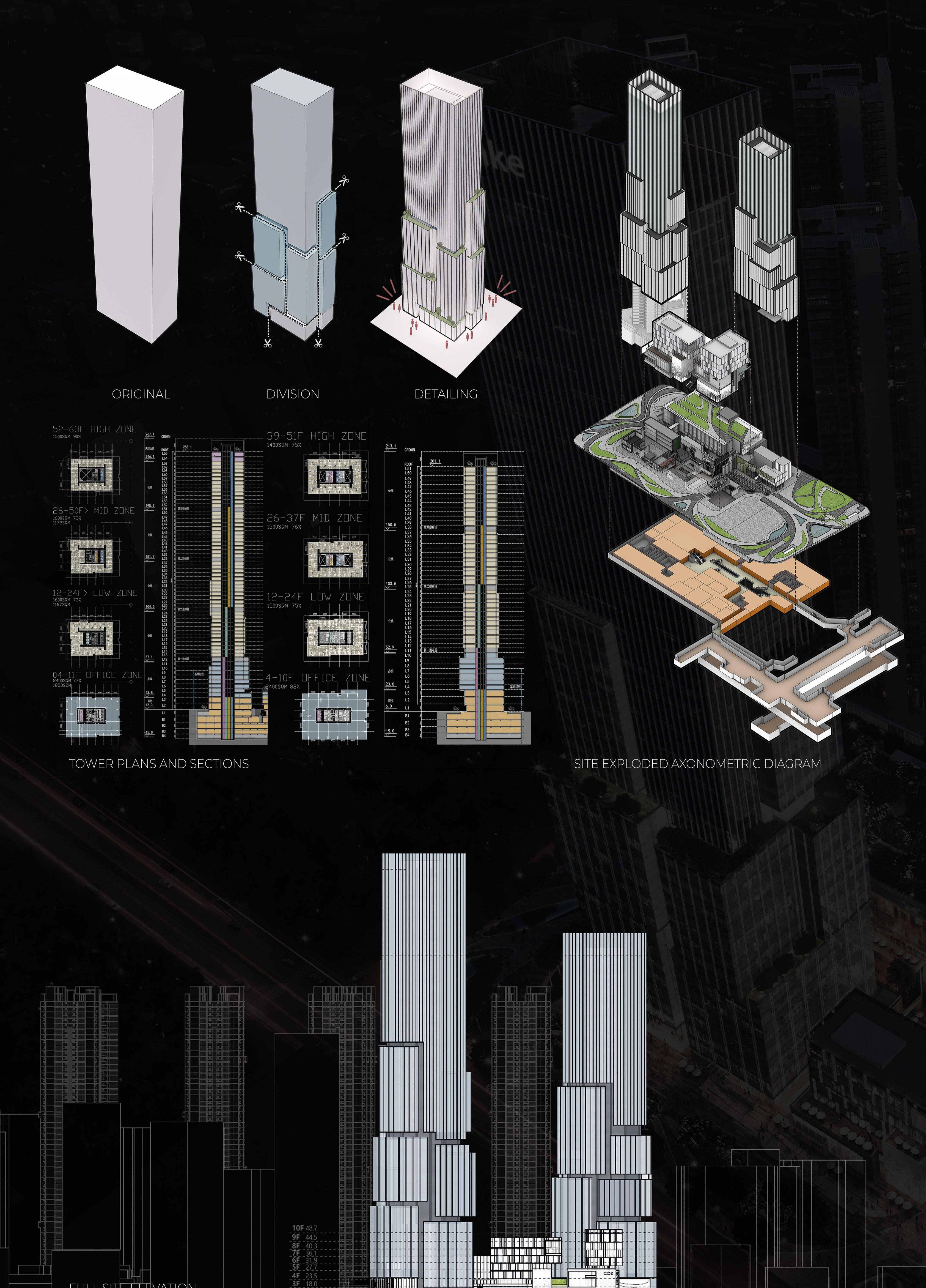
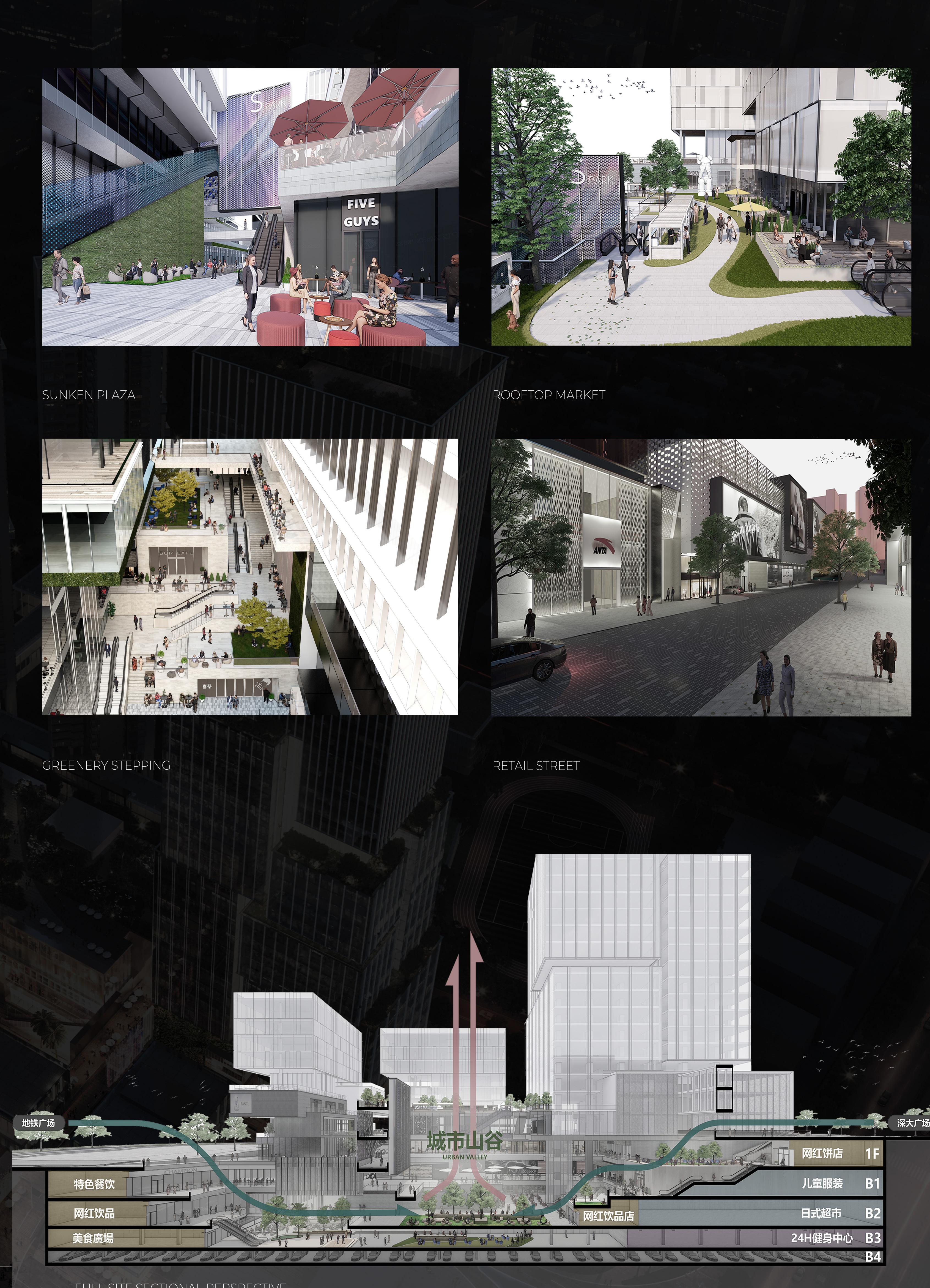
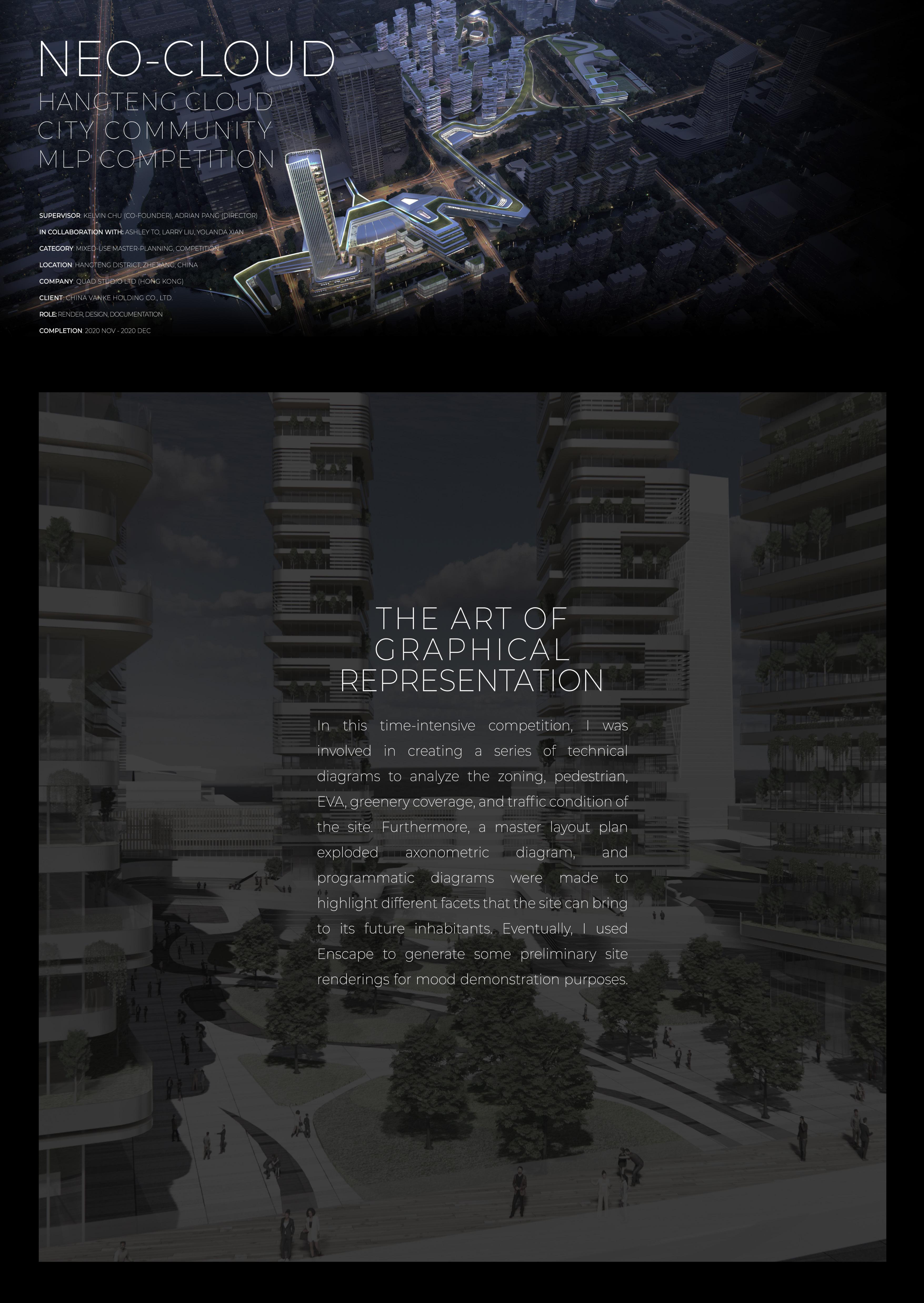 Visualization by Francisco Barrera
Visualization by Francisco Barrera
