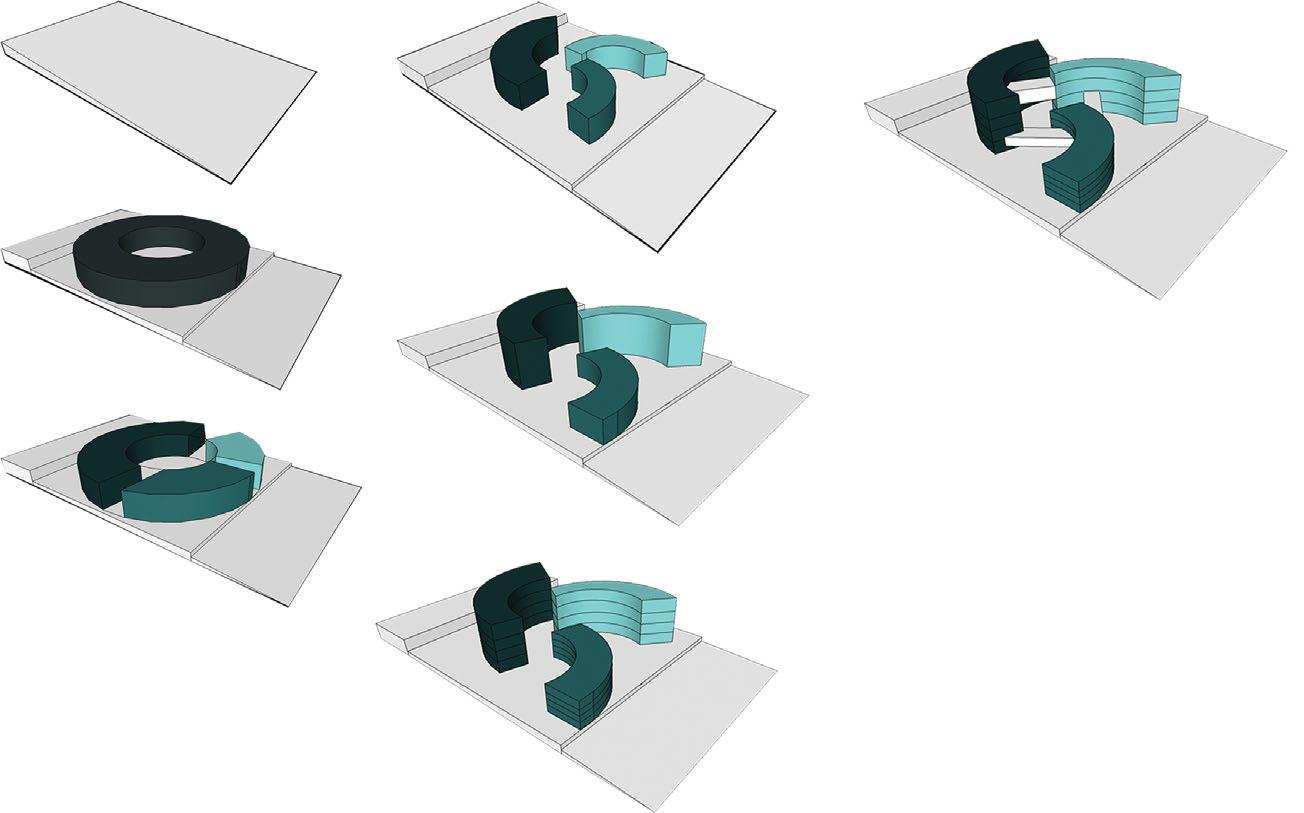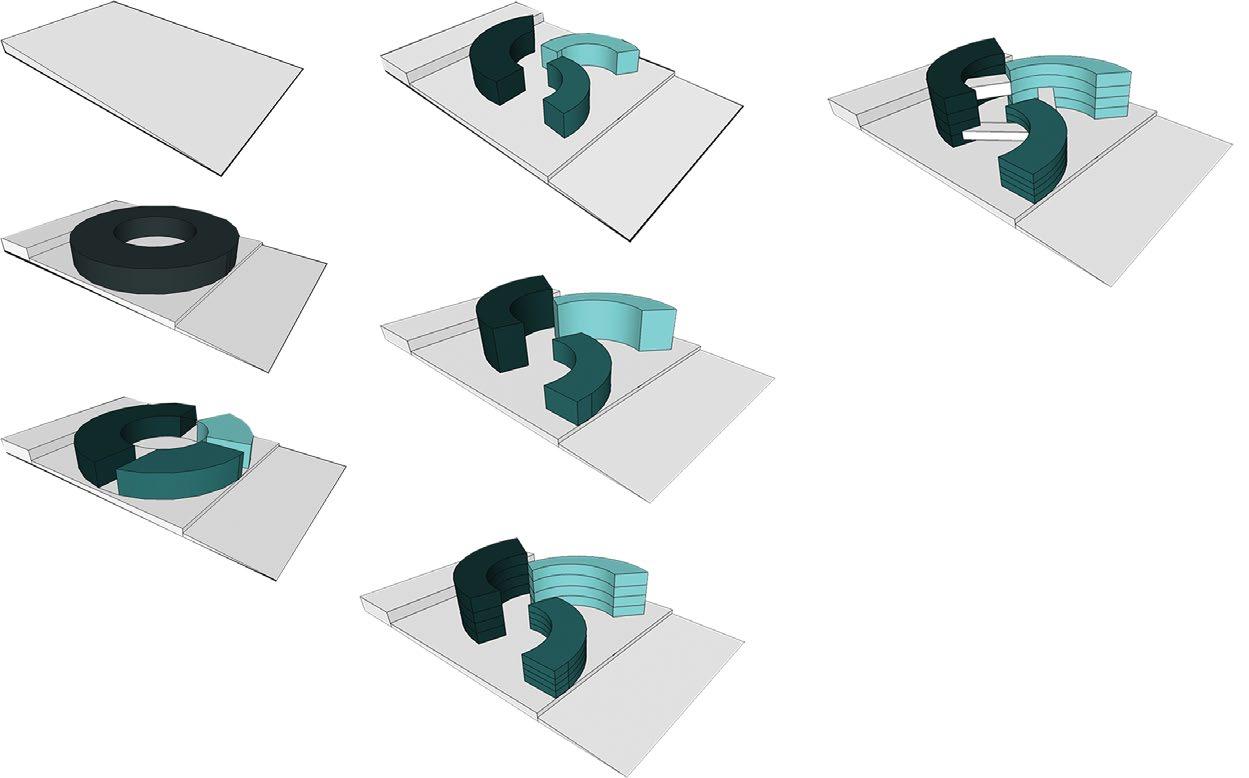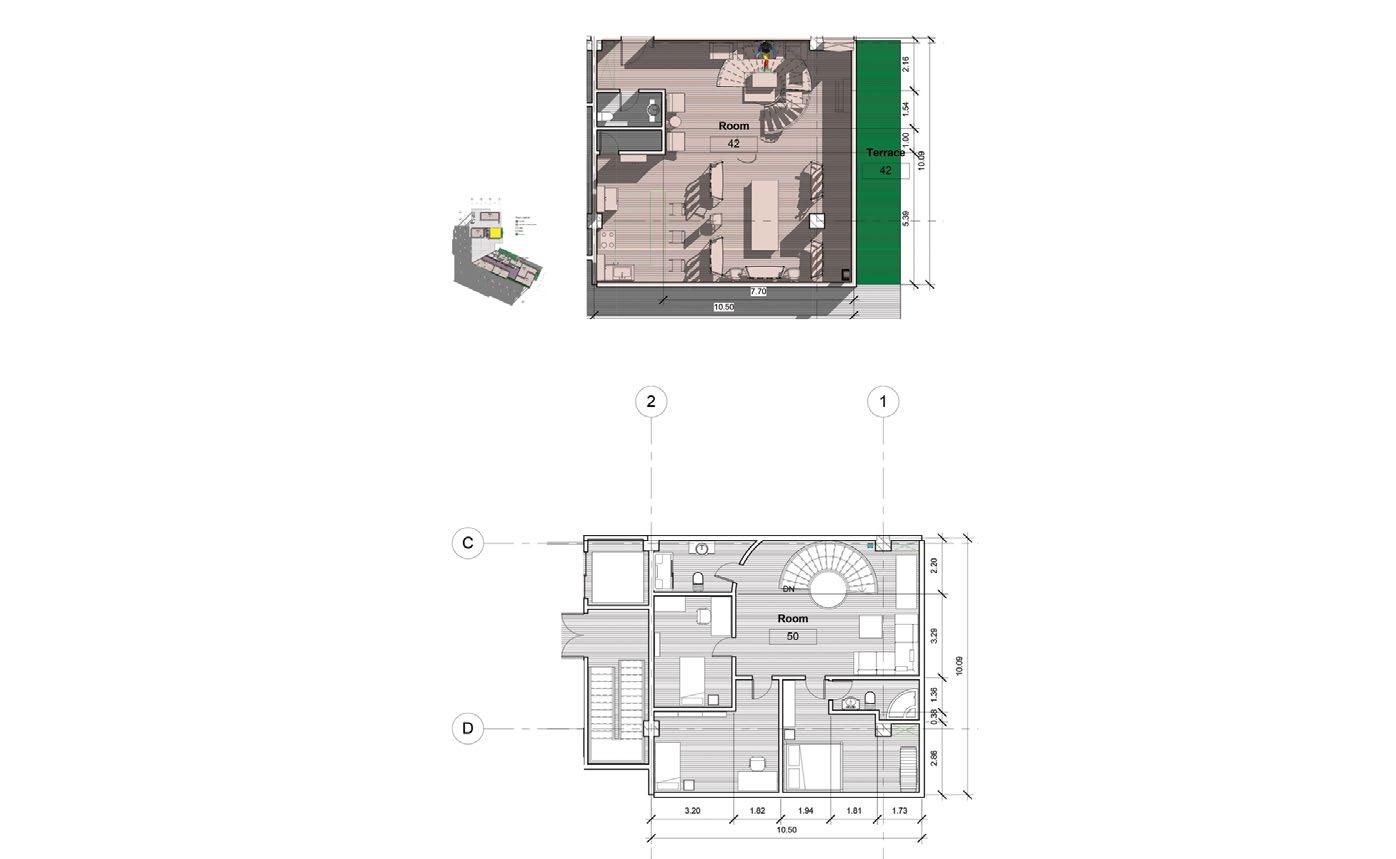MAHDIS G. SHABESTARI
ARCHITECTURE PORTFOLIO
Master in Building Engineering
Bachelor in Architecture
The Interconnectivity: the one where art meets architecture........................................
The Knot: the one where eyes are the bridges to the hearts....................
The Cancer: the one where the postule crawls under the skin......................

The Inclusivity: the ones under one umbrella.......................................................
The Brick down: the one where the phoenix rises from its ashes..........................
The Transcendence: the one where architecture

“ARCHITECTURE IS THE VERY MIRROR OF LIFE. YOU ONLY HAVE TO CAST YOUR EYES ON THE BUILDINGS TO FEEL THE PRESENCE OF THE PAST, THE SPIRIT OF A PLACE; THEY’RE THE REFLECTION OF SOCIETY.”
I.M. PEI
INTERCONNECTIVITY
art and architecture student residence
The journey of designing a space for art and architecture studenst to spend most of their study-life begins with the study of human body proportion. The primary purpose of this design is to create a space where individual’s privacy is respected as well as the communication and collaboration between fellow classmates and other art students is faciliated. The site is located right across Tehran Azad University and therefore, providing privacy, serinity and tarnquility for the students living in a dorm is essential. My aproach towards reaching vital needs of the space that previously discussed was to create public, semi public and private sectors, the same pattern that we see in Iranian traditional housing design where two or more families used to live in one place.











































































































CONNECTIVITY
School of art and architecture

We were given an extention project of Tehran Universiy for art and architecture faculty. The site is located three blocks away from the university, in an old residential area and next to a major street. The design concept was to preserve neighbouring’s privacy and tranquilty as well as getting the most benefits from daylight and outside views. Since most neighbouring buildings were two to four story buildings, I decided to design three separate buildings instead of one integrated buildings These buildings have their backs to the residential houses, simultaneously, they are inviting and include three courtyards in different levels.

















 Section: Bridge, classrooms, auditorium, hallways and lobbies
Interior Render: school of architecture hall
Section: Bridge, classrooms, auditorium, hallways and lobbies
Interior Render: school of architecture hall
“Art always functions as a magnifying glass, a sort of burning glass, that clarifies profoundly the themes and the vision that the society has of itself.”
Cancer
Contemporary art center
Performance art centre is traditionally an interdeciplinary and multi-purpose space having fine arts context . Performance art elements usually consist the basis of a performance art: Time, Space, Performer’s body or presence in a medium and most importantly, a relationship between performer and audience. Therefore, context plays an important role in creation of such space and has a strong tie with the culture, people’s actions and interactions with one another and also with the space. The site has been located around the most historical avenue in Tehran, close to a contemporary cinema complex and one of the popular big parks in the city. The purpose of the design was to reflect the true face of society in a sarcastic manner. Therefore, I studied on people’s feeling such as their interests and detests towards the spaces by doing survay. My design is an interpretation of how a concept or a reflected movement of an idea can be spread and find its way among people just like a river that crawls and soften the sharp edges of stones.

Michel Foucault
Site Neighbouring: neighbouring buildings and green areas


Site Location: site limitations and access to the main road

Site Position: exposition building form in respons to the society needs for art and context

Cancer Concept: Cancers are not diagnosed easily as they form slowely and without any signs just like our modern society ignorance to art and knowledge which take their places to the capitalism and corrupt the society from its root.
Pustule steps: As society pays less attention to art and capitalism encourages people to spend more money on unnessary things, there are more shopping centers and fast-foods comming up to the surface just like a pustule popping out of skin slowly and therefore, it creates inflamation and break-down in society.




Formal concept: the world started from a dot. It expanded and formed everything else. To show how one small act could lead to another, I decided to use “folding” as a design method for this projects. It is as if took one thread of the society (context) and bring it to the site to showcase how ignorance towards art is impacting the society.



The Sattari sport complex is designed not only to service the local neighbourhood but also to provide the best indoor sport facility for national and international competitions as it follows international design standards. The idea of the project is to encourage people to exercise, workout and care more about their health and body. The form of this sport complex portrays the movement and the dynamic configuration of the sport activities. Using curved ribbons and circular shape enables better ventilation and circulation. The site located in Tehran, Iran and because of the Islamic rules, privacy and being hidden from the eyes of outsiders are significantly important; therefore, this complex benefits from natural skylight and the sky view from the clear ETFE panels on the roof which also keeps the indoor temprature stable.
Ribbon Sport facility complex









































 Units Arrangements: units, corridors, public and private terraces, service area and stores
Section b-b
Units Arrangements: units, corridors, public and private terraces, service area and stores
Section b-b










The Bridge
The goal of the design is to reconcile human with nature as well as to preserve the nature the way it is. Since consumerism and selfishness of human beings have been having a terrible impact on the nature and environment, It is always a challenge for human and the earth living beings to find moderation in taking advantage of nature and enviromental resources in respond to their needs for living on earth and to make sure they are not going to destroy nature and its living beings as human lives depend on it. That is the reason why this bridge-gallery is designed to remind people how the bond between human and nature is imperative and how architecture as a tool can act as catalyzor in strenghthening this bond instead of destroying the nature and consuming all the resources. I picked ” Saei” park for my design study to challenge myself for finding an optimal solution in reaching the abovementiond goal. it is one of the best examples of an organic park enriched with wide veriety of plants, animals and other specisies and engulfed with phenomenal topography and aged tall trees.
 Art-nature bridge gallery
Art-nature bridge gallery















 Site Plan: accessibilities_located in between two main streets
Exterior Render: view from the park to the Bridge passing throught the trees like a river
Bridge Configuration: formal and structural elements
Formal Inspirations and Concept: Trees, leaves and water/river are the main design inspirations
Site Plan: urabn granulation
Site Plan: Vali Asr St one of the longest streets in the world, very well-known for its old tall oak trees, connecting north of Tehran to the south of the city.Tehran to the South of the city
Site Plan: accessibilities_located in between two main streets
Exterior Render: view from the park to the Bridge passing throught the trees like a river
Bridge Configuration: formal and structural elements
Formal Inspirations and Concept: Trees, leaves and water/river are the main design inspirations
Site Plan: urabn granulation
Site Plan: Vali Asr St one of the longest streets in the world, very well-known for its old tall oak trees, connecting north of Tehran to the south of the city.Tehran to the South of the city




