Design Statement
My passion for landscape architecture is driven by human connection with nature. A landscape has the power to influence behavior, improve well-being, and form community. Throughout the years, I have spent lots of time at my grandfather’s nursing home. The facility itself is dreary, so residents and visitors gravitate towards the surrounding outdoor spaces. There is an inner courtyard garden where it seems that design and plant selection are an afterthought, but the space is always occupied. Despite minimal design, I have seen my grandfather’s anxiety diminish and his attitude become positive after sitting briefly. Connection with nature can be healing and rejuvenating. Even the slightest attention to design makes people subconsciously want to dwell.


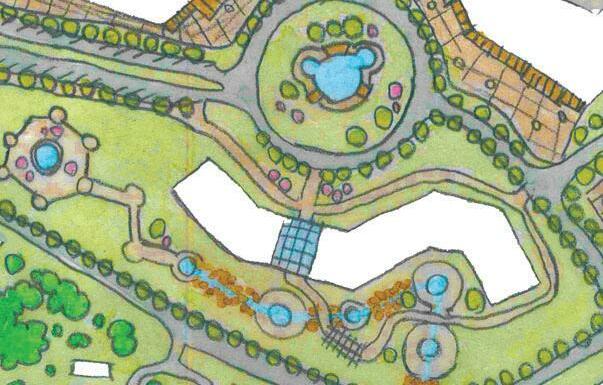

Access to areas that are aesthetically and functionally appealing is a privilege. With the absence of thoughtful planning, spaces become neglected and isolated. My aim is to redefine spaces so people can engage with others or find rest depending on their needs. I hope to connect people with nature so they can be encouraged emotionally and socially, like my grandfather.

Table of Contents











Commercial and

Residential
 Design that combines beauty and functionality for residents or workers.
Design that combines beauty and functionality for residents or workers.













 SketchUp / Hand-Rendered / Photoshop
SketchUp / Hand-Rendered / Photoshop
Office Building Project
A campus building designed for visual appeal and cohesion.
(Fall 2021)






The Office Building project focuses on an administrative building in UGA’s south campus. The aim is to connect existing campus landscapes, while also creating space for staff to take breaks. Low maintenance plants commonly found in UGA’s campus are implemented, and the hierarchies of plant height act as a gateway from the sidewalk to the building entrance. The plant selection allows for visual appeal in every season through varying textures and colors.













SketchUp / Hand-Rendered
SketchUp / Hand-Rendered


The Hill Street project transforms an underutilized park into a functional residence. A central ADA walkway connects to existing sidewalk and provides a corridor through the site. As visitors approach the front of the house, a fountain creates a calm and inviting atmosphere. Raised beds and plantings soften harsh edges and frame the buildings from the central walkway.
Through considering existing grading, stormwater is directed throughout at a gentle slope with lowered construction costs. There is a rain garden that filters car runoff and drains stormwater away from the house. A retention wall also mitigates stormwater while creating an alcove for socialization or relaxation.



The Moss Side Pocket Neighborhood is an unconventional design that focuses on communal space to maximize profits, conserve nature, and enhance community. The design connects multiple “pockets” of houses, each sharing a green space and recreational building.
The pockets are placed according to connectivity, zoning, natural features, hydrology, and slopes. Within the thirtyfour acre site, roughly twenty acres are preserved. The final design successfully incorporates one-hundred housing lots. Shared spaces empower residences to meet their neighbors while enjoying public amenities.




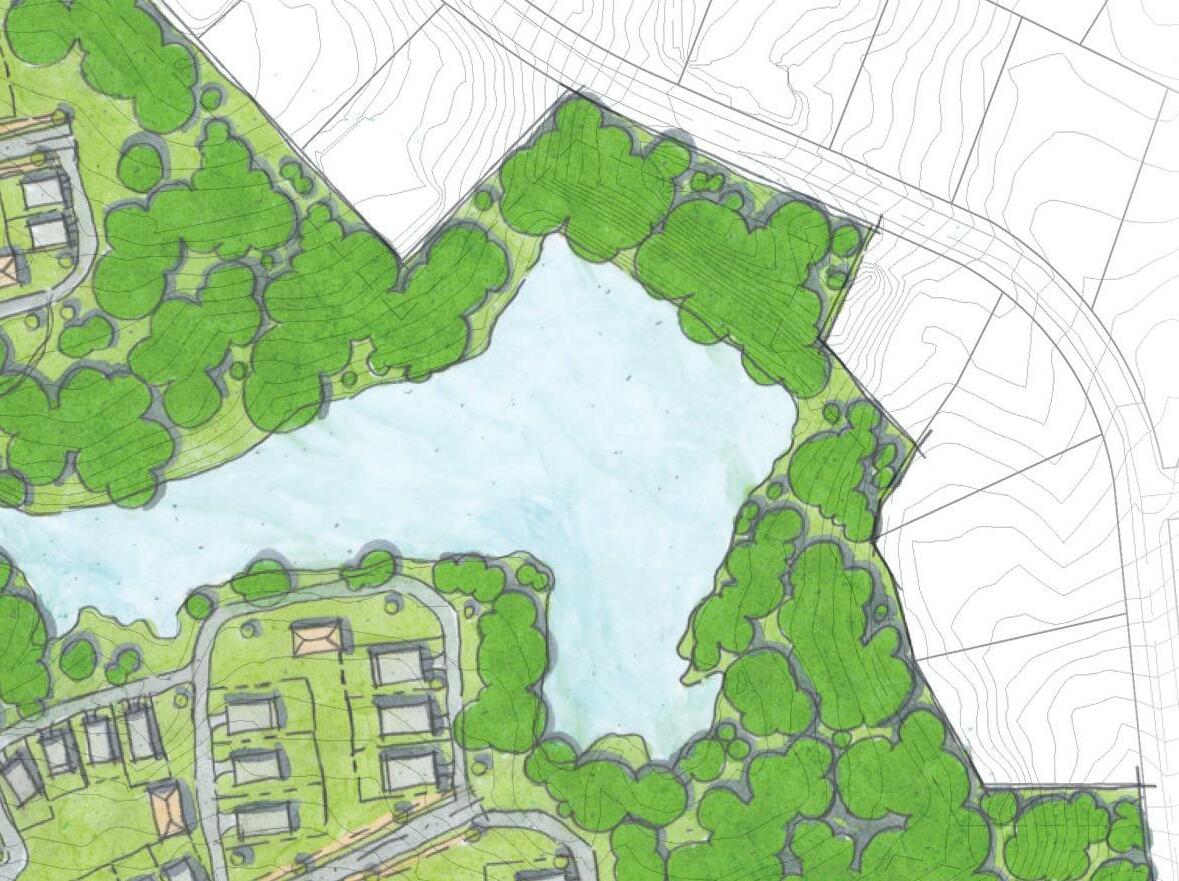








Community Work
Connecting people with nature and each other.




















The Leisure Locale is a previously vacant plaza revitalized to bring nature closer to people. The vacant plaza is located within an industrial part of Athens experiencing an economic surge. Local residents, retail customers, and people passing through all need a space to experience either tranquility or connection.




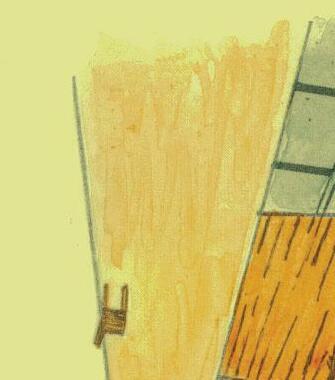




A raised boardwalk with dense plantings makes users feel like they are walking through a tree canopy. This area is more secluded with ample seating. As the site continues, it opens up to accommodate entertainment with a stage and space for viewers. Elements such as boulders and wood bring an unrefined and natural feel that contrasts clean edges of surrounding buildings. The sidewalks slope for water to infiltrate the lower planting basin, filled with plants tolerant of wet soil. The furnishings and planting design work together to create a haven for people and nature.

Mixed-Use Development
Using land efficiently to promote economic prosperity and community.


 AutoCAD / Hand-Rendered
By Rosie Kitchens
AutoCAD / Hand-Rendered
By Rosie Kitchens
The Carbon Complex is a renovation of an abandoned mall with expansive parking lots. The site focuses on high density design to replace impervious surfaces with plantings and artful stormwater features. Users are encouraged to engage in shopping, dining, and experiential learning. Unlike traditional retail experiences, visitors can enjoy an array of indoor and outdoor activities. From following in the footsteps of dinosaurs, to weaving through pollinator gardens, this space encourages interest in the natural world. The complex values convenience by connecting visitors and residents to shops and courtyards within walkable distances. Additionally, residents have access to amenities such as greenspaces, grocery stores, and public transit. The Carbon Complex combines exploration and leisure for users of various ages and interests.


The Carbon Complex
Commercial, residential, and civic spaces all integrated within walkable distances.
(Group Members: Rosie Kitchens and Bennett Stone - Spring 2022)
Hand-Rendered





Hand-Rendered with Ink
Hand-Rendered








Hand-Rendered with Ink
 with Colored Pencil
with Colored Pencil
Personal Illustrations





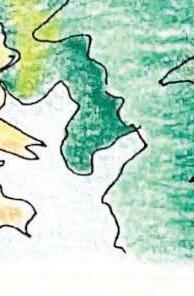

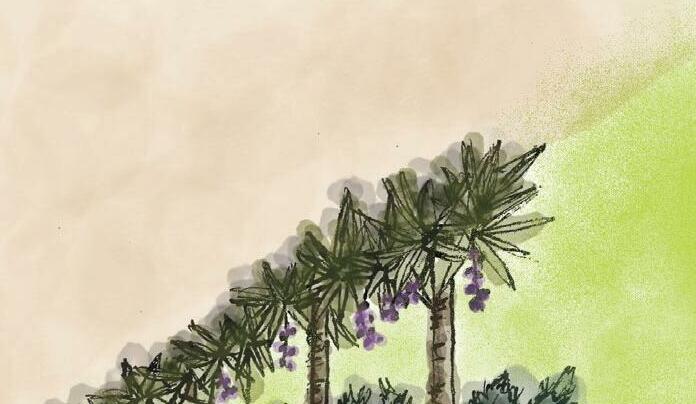

Depictions of the landscape combining reality and perception.

