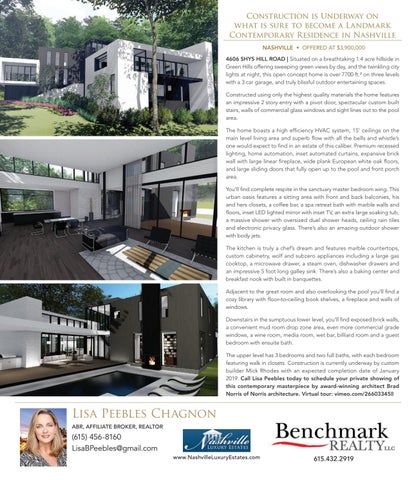Construction is Underway on what is sure to become a Landmark Contemporary Residence in Nashville NASHVILLE • OFFERED AT $3,900,000 4606 SHYS HILL ROAD | Situated on a breathtaking 1.4 acre hillside in Green Hills offering sweeping green views by day, and the twinkling city lights at night, this open concept home is over 7700 ft.² on three levels with a 3 car garage, and truly blissful outdoor entertaining spaces. Constructed using only the highest quality materials the home features an impressive 2 story entry with a pivot door, spectacular custom built stairs, walls of commercial glass windows and sight lines out to the pool area. The home boasts a high efficiency HVAC system, 15’ ceilings on the main level living area and superb flow with all the bells and whistle’s one would expect to find in an estate of this caliber. Premium recessed lighting, home automation, inset automated curtains, expansive brick wall with large linear fireplace, wide plank European white oak floors, and large sliding doors that fully open up to the pool and front porch area. You’ll find complete respite in the sanctuary master bedroom wing. This urban oasis features a sitting area with front and back balconies, his and hers closets, a coffee bar, a spa retreat bath with marble walls and floors, inset LED lighted mirror with inset TV, an extra large soaking tub, a massive shower with oversized duel shower heads, ceiling rain tiles and electronic privacy glass. There’s also an amazing outdoor shower with body jets. The kitchen is truly a chef’s dream and features marble countertops, custom cabinetry, wolf and subzero appliances including a large gas cooktop, a microwave drawer, a steam oven, dishwasher drawers and an impressive 5 foot long galley sink. There’s also a baking center and breakfast nook with built in banquettes. Adjacent to the great room and also overlooking the pool you’ll find a cozy library with floor-to-ceiling book shelves, a fireplace and walls of windows. Downstairs in the sumptuous lower level, you’ll find exposed brick walls, a convenient mud room drop zone area, even more commercial grade windows, a wine room, media room, wet bar, billiard room and a guest bedroom with ensuite bath. The upper level has 3 bedrooms and two full baths, with each bedroom featuring walk in closets. Construction is currently underway by custom builder Mick Rhodes with an expected completion date of January 2019. Call Lisa Peebles today to schedule your private showing of this contemporary masterpiece by award-winning architect Brad Norris of Norris architecture. Virtual tour: vimeo.com/266033458
Lisa Peebles Chagnon ABR, AFFILIATE BROKER, REALTOR
(615) 456-8160 LisaBPeebles@gmail.com www.NashvilleLuxuryEstates.com
615.432.2919
