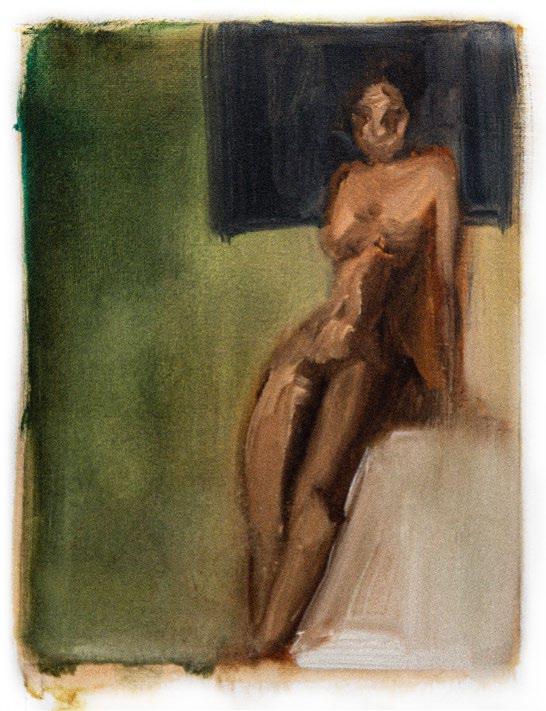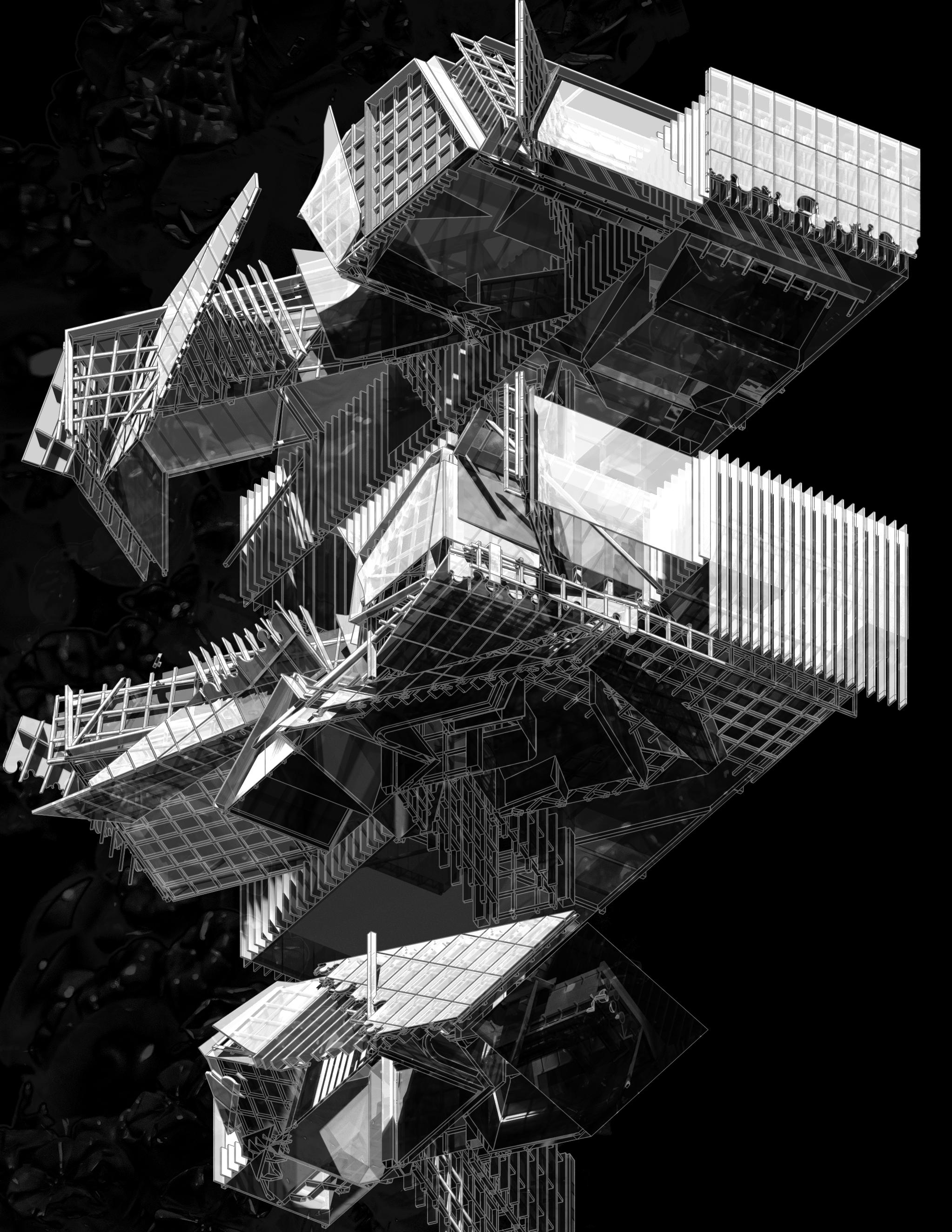
Fall 2023
Collaborative Work


Fall 2023
Collaborative Work
SANCTUM OF TIME
Beacon Mountain, Fishkill, New York
Reticense and Ellipsis
Homa Farjadi
MUSICIANS’ STATION
Fall 2022
Individual Work
Spring 2023
Collaborative Work
The Enterprise Center, Philadelphia, PA Enterprise Music
Scott Erdy
FLESH & BONES
Delancey & Norfolk Street, Manhattan, New York Frames + Grains
Nate Hume
ERODED FISSURE
Spring 2022
Individual Work
Spring 2022
Individual Work
Callowhill, Philadelphia, PA
Buttonwood Marketplace
Vanessa Keith
RITTENHOUSE TOWER
1901 Walnut Street, Philadelphia, PA Construction Technology II
Franca Trubiano, Patrick Morgan

Fall 2023
Collaborative Work w/ Yicheng Zhang, Rose Wang
Reticense and Ellipsis // Homa Farjadi Beacon Mountain, Fishkill, New York
Nestled deep within the heart of a secure and undisclosed location lies the Sanctum of Time, a sprawling vault designed to withstand the test of time and preserve the rich tapestry of human history and culture. This anthropological and archaeological haven serves as a safeguard against the uncertainies of the future, ensuring that the collecive memory of humanity endures in the face of potenial catastrophes or global events.
Located at an isolated site past the Beacon Mountain at the Hudson Highlands, the anthropic conservatory takes advantage of the unique ledges and the rock formation at the Hudson highland – cutting into the landscape to highlight the magnificence of the metamorphic rock found locally including gneiss, marble, and quartzite. The metamorphic presence in the landscape itself is a representation of time on earth, as it corresponds with those that are held within.
The Sanctum’s vast collection encompasses artifacts spanning prehistoric eras to modern times, offering an unparalleled journey through the evolution of human societies. From below ground to above ground, the program shifts from [historical, secured, and restricted] to [modern, public, and active], which reciprocates the material and spatial experience – from the deep, compacted, and impermeable, to the contemporary, transitory and more ephemeral.
Tasks - programmatic design & diagrams, renderings, section drafting






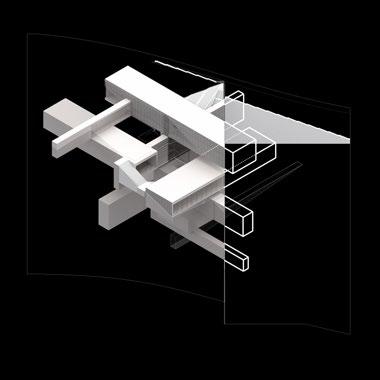
 BEACON MOUNTAIN
SITE - secluded and hidden
BEACON MOUNTAIN
SITE - secluded and hidden


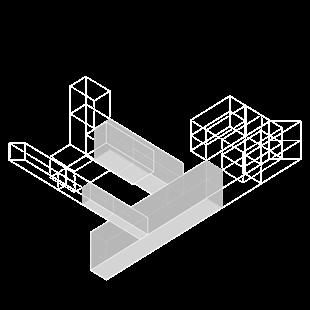


1 - auditorium, exhibition, library
2 - residential
3 - community congregational, restaurants
4 - anthropological vaults
5 - liminal well, vault guard & entrances
6 - control room
7 - offices
8 - research storage & labs



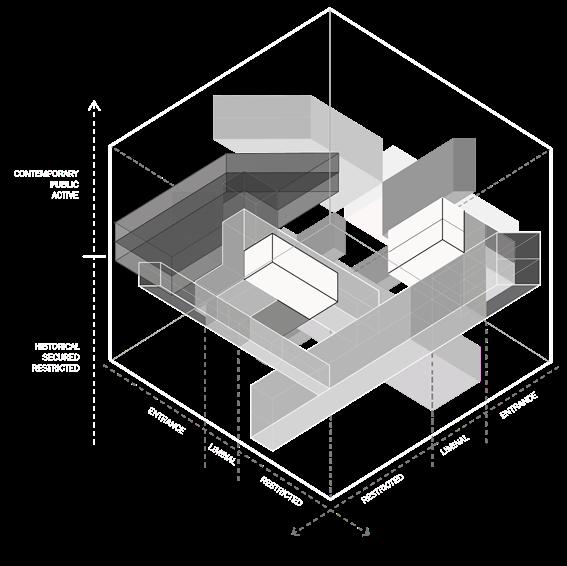
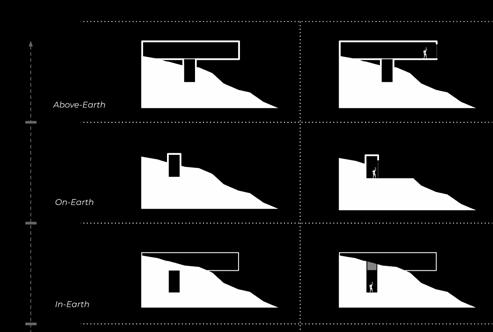
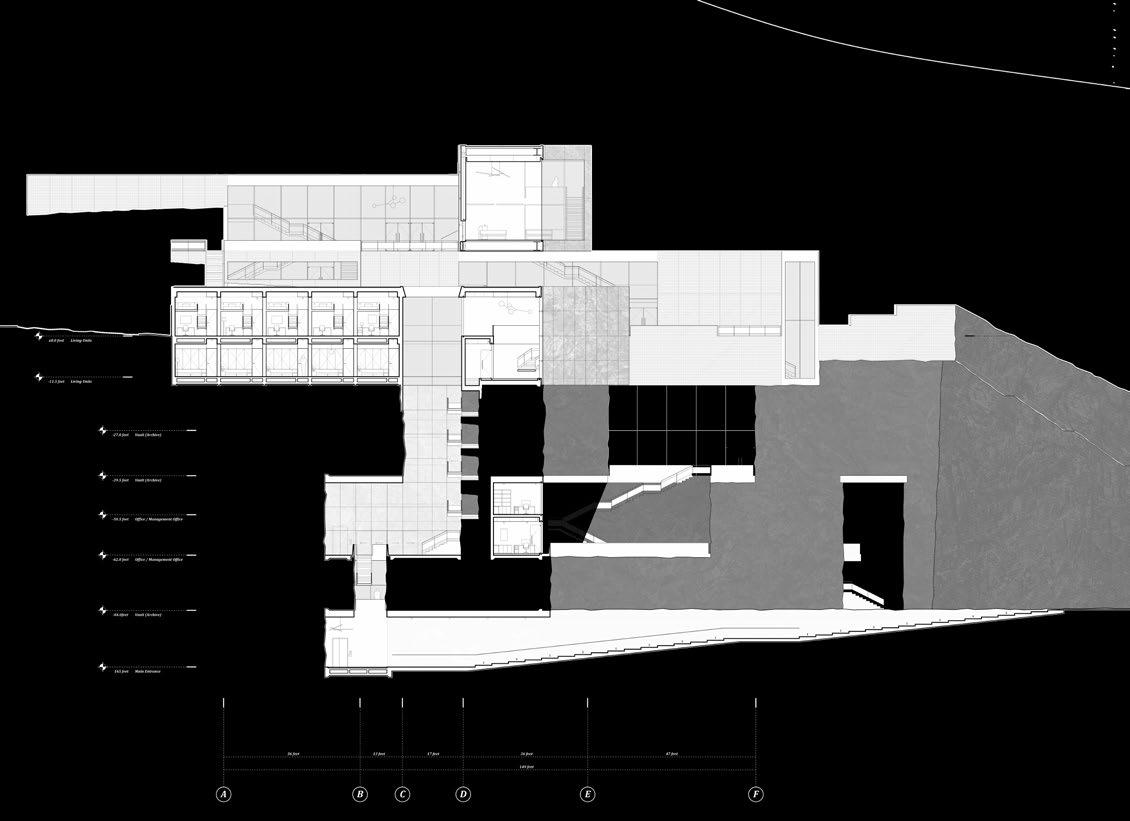


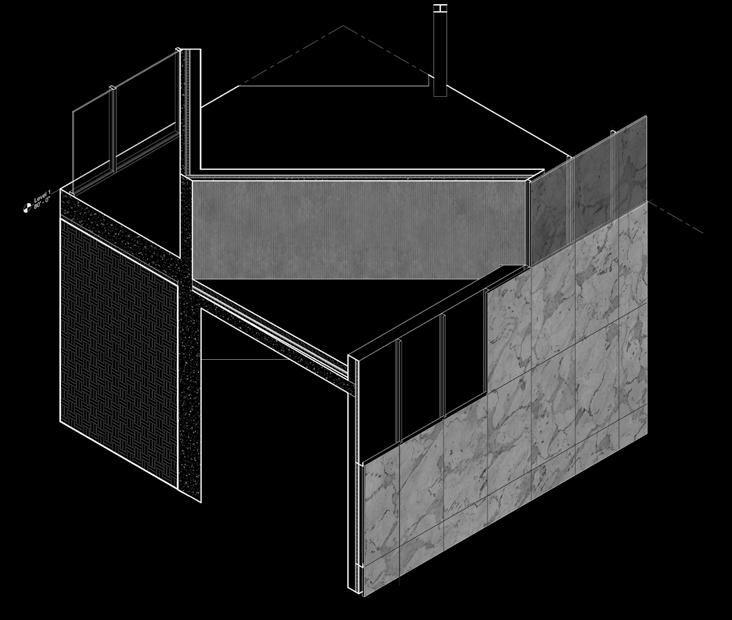



Fall 2022
Individual Work
The Enterprise Center, Philadelphia, PA
The Musicians’ Station takes musicians further in their musical careers and upwards in the music industry.
The project sits on both sides of the railway with its major programs separated into the south and north complexes. The south of the railway connects to the former American bandstand and makes use of the studio and performance space.
The residents of the building have private access to the recording studio while the public concourse inserts into the studio and stage area from the roof of the American bandstand building. This allows the general visitors or interested street artists to be taken to this observation space hovering above the stage and the control room to peek into the space where the production happens.
The platform level is the public concourse of the project providing space for street artists to perform alongside the musicians in the label. The bandstand studio is where this more public aspect and the resident musicians converge, it is in other words the start of one’s journey into the music industry.

1’ = 1/16” BLOCKING MODEL early massing concept


1 - exchange
2 - engage
3 - commit
4 - execute
5 - opportunities
CONCEPTUAL DIAGRAM















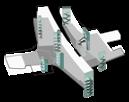
1 - musicians’ units
2 - staff office
3 - residential commons
4 - studio auditorium
5 - cafe & bar
6 - management
7 - entrepreneurs’ units
8 - ground level lobby
9 - stage & audience balcony
10 - structural cores (vertical circulation)

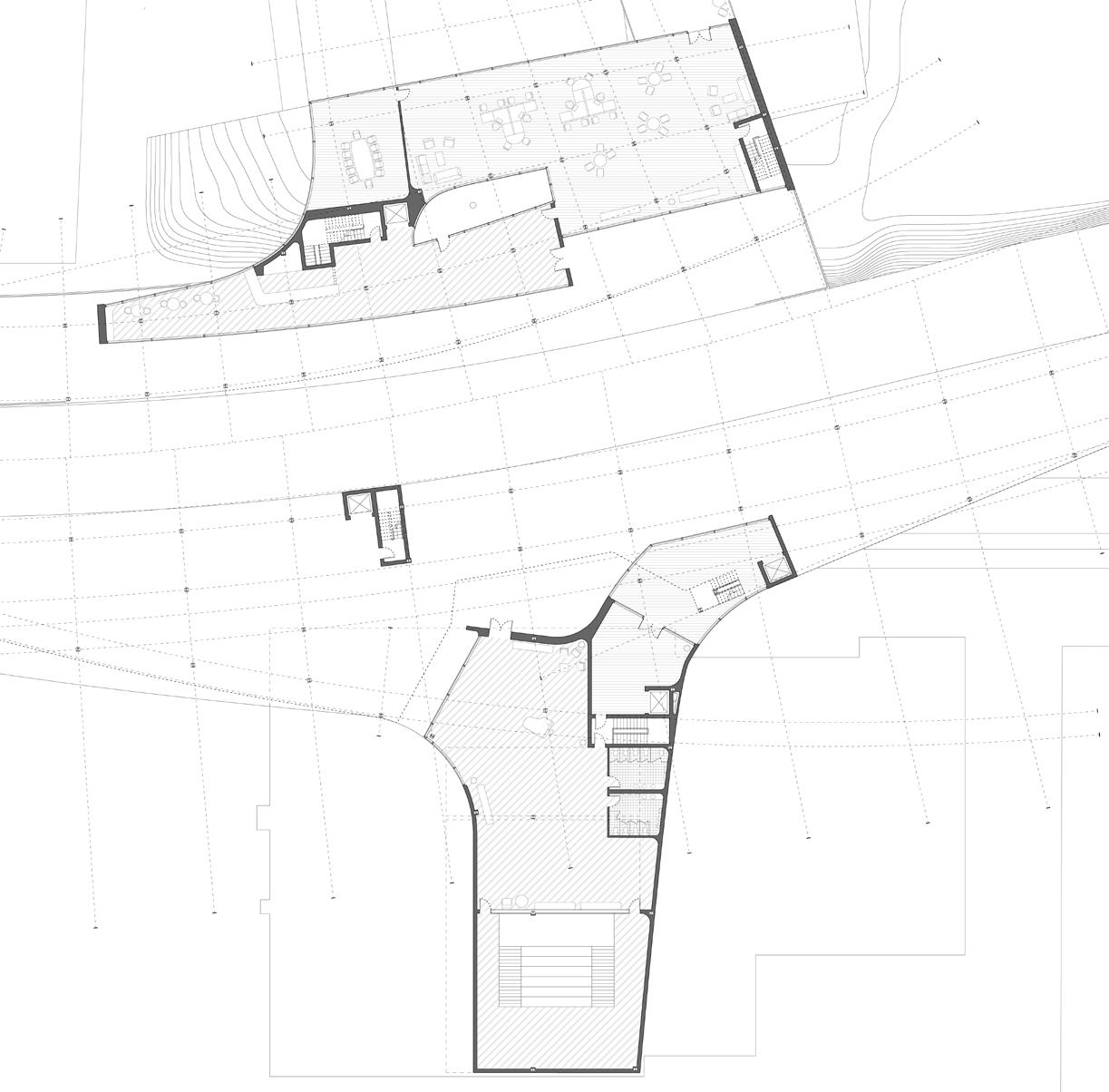
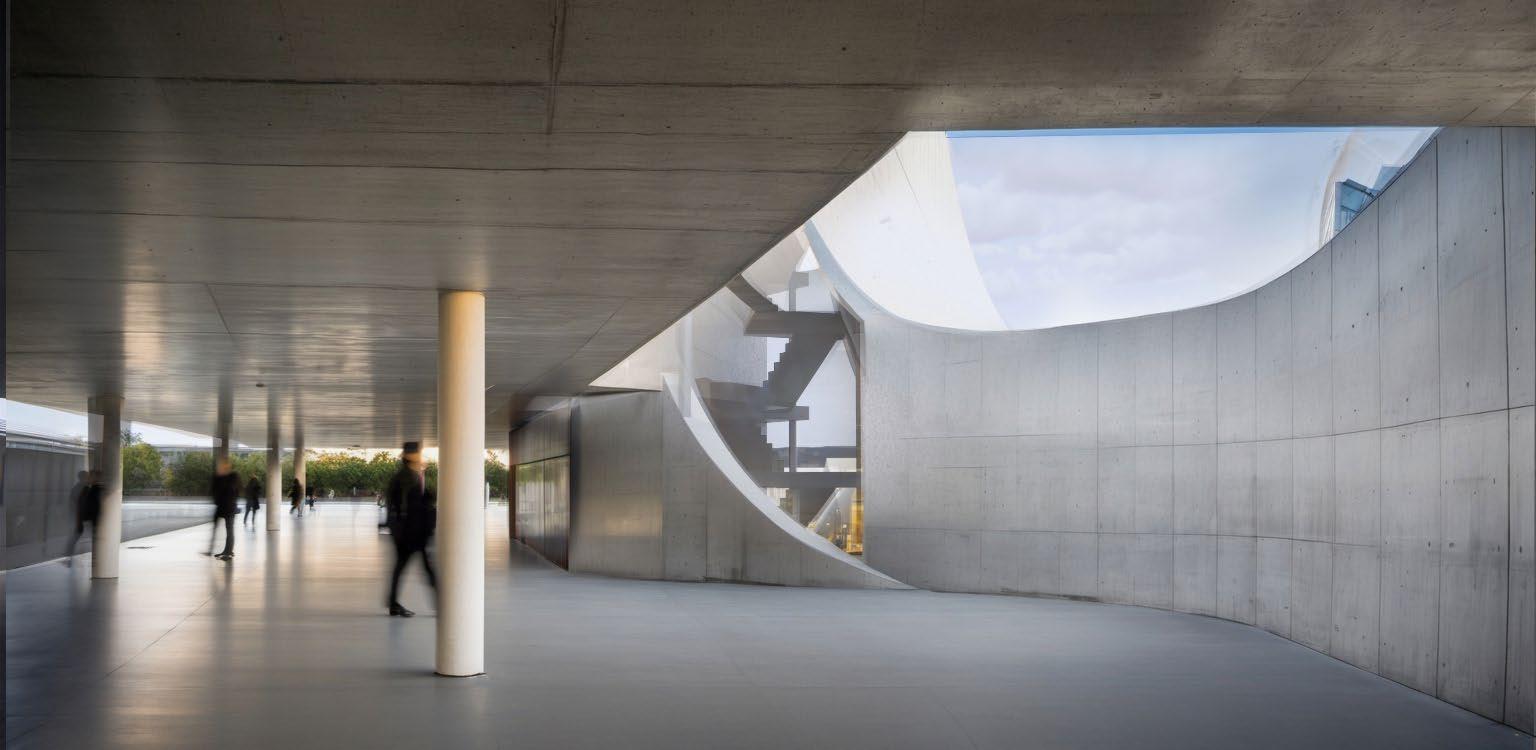
 PLAN - PLATFORM
(top) atrium of the musicans’ complex
PLAN - PLATFORM
(top) atrium of the musicans’ complex

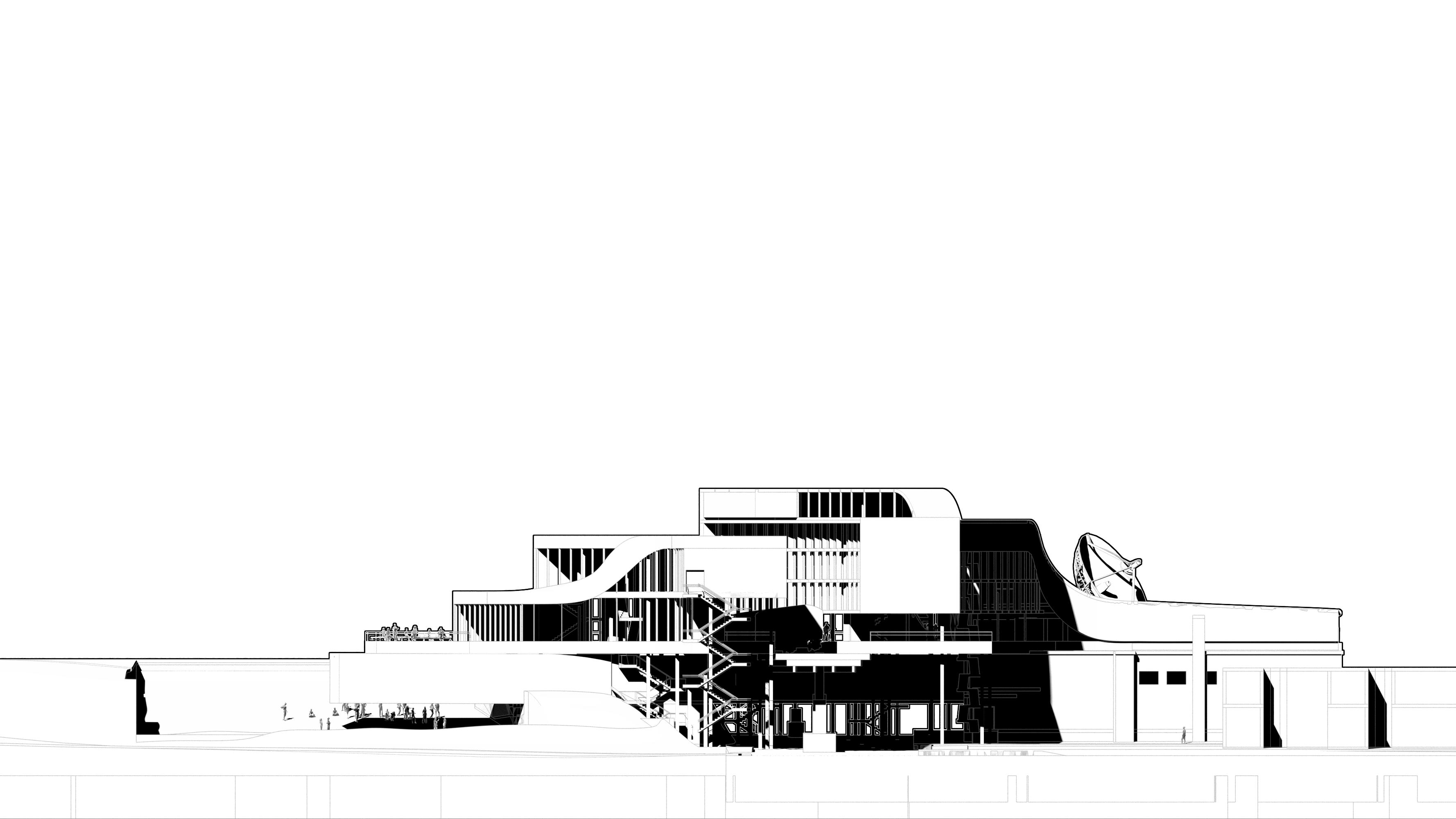


Spring 2023
Collaborative Work
Frames + Grains // Nate Hume
Delancey & Norfolk Street, Manhattan, New York
The project aims at establishing a speculative model of the future of the meat production industry through an experimental design of the spatial and façade expression. To approach the issue of the decreasing presence of butcheries and abattoirs in the city, which signifies a lack of connection to the meat production process that our society’s daily food consumption relies on, the goal of the project is to expose people to what has been taken out of the urban environment and to reacquaint people with the meat industry by rebranding.
Taking on the challenge of integrating a speculative model in the meat processing industry, the project explores a system that provides a solution for the increasing meat consumption by upgrading the existing waste management and expanding on the uses and adjacent industries from upcycling the by-product of the meat production. The building encloses the entire process of an animal and the handling of its parts – from the skin and blood to the bones and meat, while providing public commons based on an observational and educational intention.
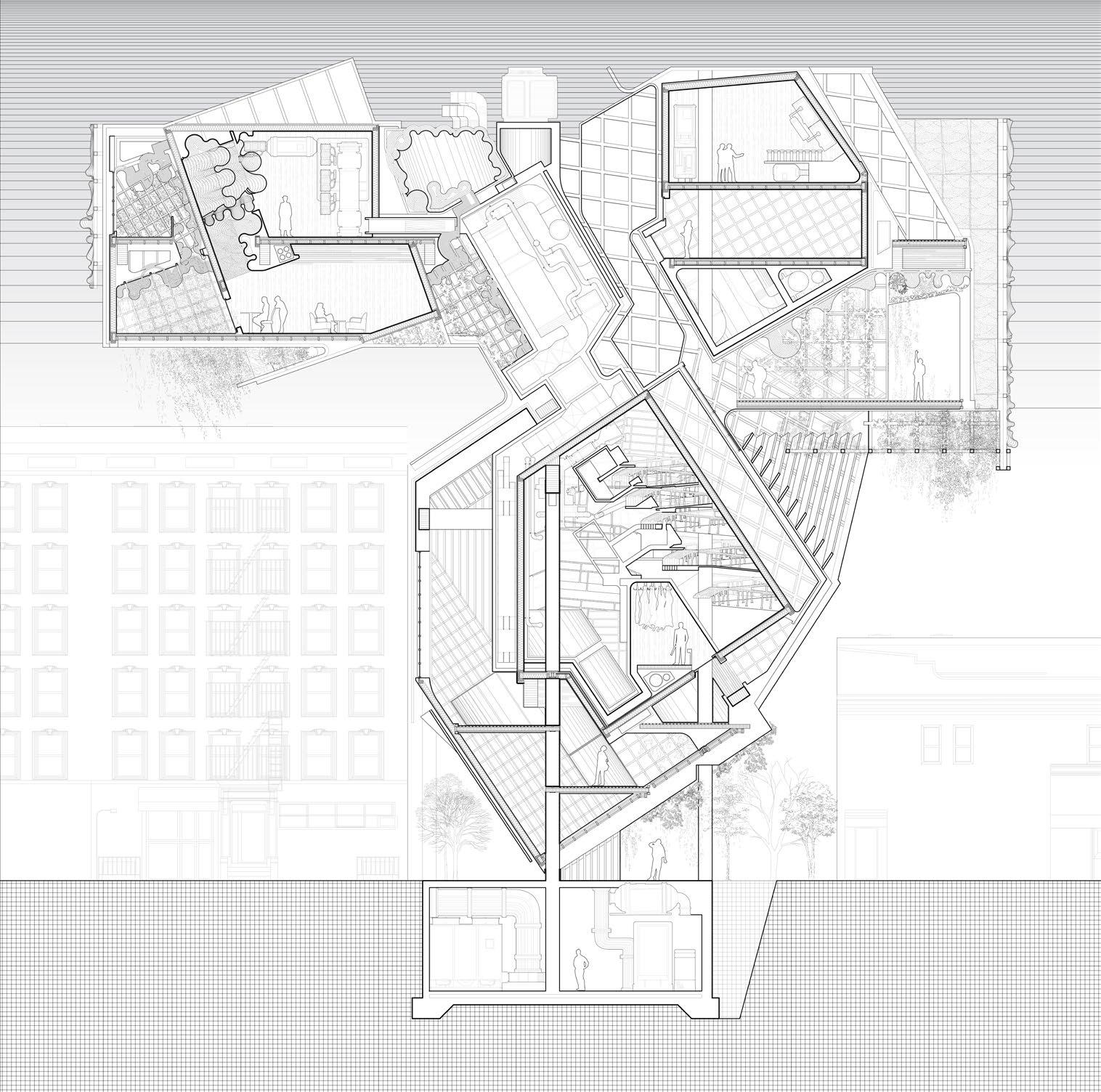








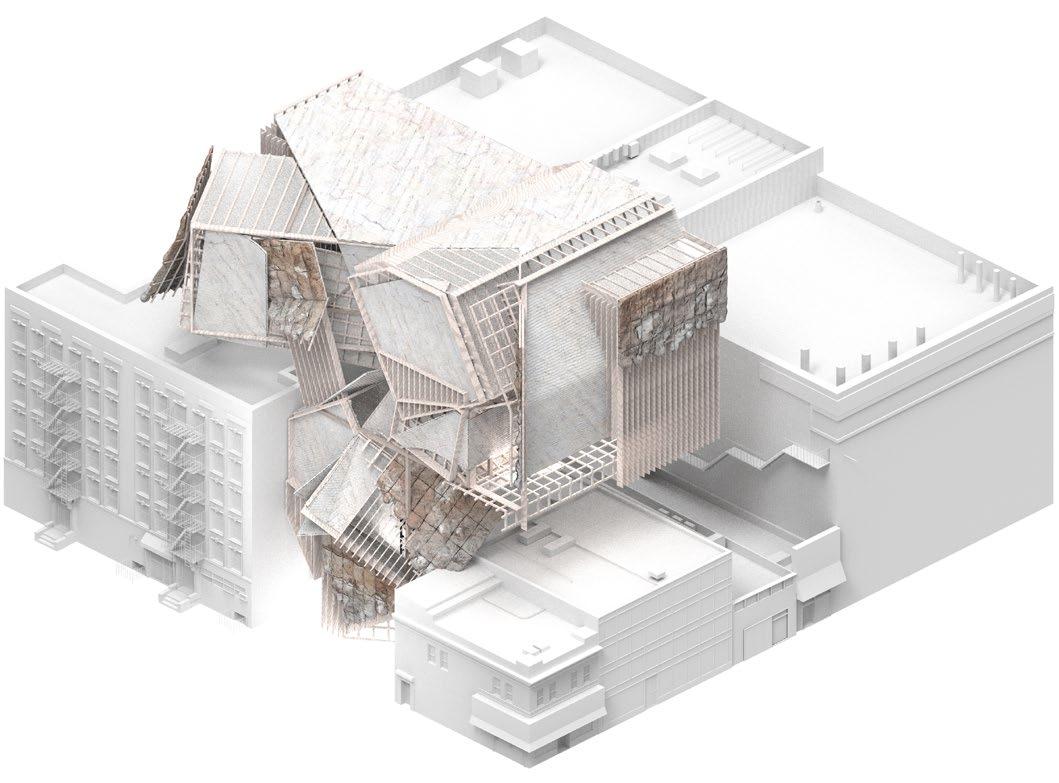







claddings & wrapper b

a
FACADE EXPRESSION
exploration of intersection between mass timber structure and three cladding expression
a - marble tiles
b - vertical timber frame cladding
c - 4’ x 8’ mycelium planels

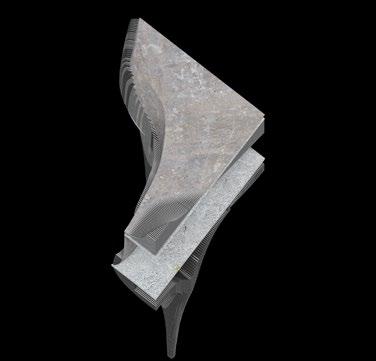
Spring 2022
Individual Work
Buttonwood Marketplace
// Vanessa Keith Callowhill, Philadelphia, PA
When restaurants and karaoke turn on their neon lights, people are drawn in from all over the city. The smell of popular barbeque places, and bustling sounds of people waiting to be seated fill the streets. Then there’s the owner of the one-dollar store, sitting in the cool fluorescent light. When one or two customers stumble into the store every other hour, the bell above the door rings and he raises his eyes to check whoever walks in. The merchants start to pack and close the gates of the market across from the street. On their way home, they walk past these empty tunnels under the railway.
They pass by these tunnels every day – but no one ever stays for it. It’s a part of the neighborhood that no one pays attention to. But it has asserted itself for years and years until its paint chips off, but generations of people still walk beneath it and past it. Graffiti covers the crusty surface of the dark tunnels and old concrete walls, giving a second skin to the buildings – then a third, and a fourth, and so on. Somewhere between the bricks and concrete of this tunnel, an old, naked branch crawls out of the crack.
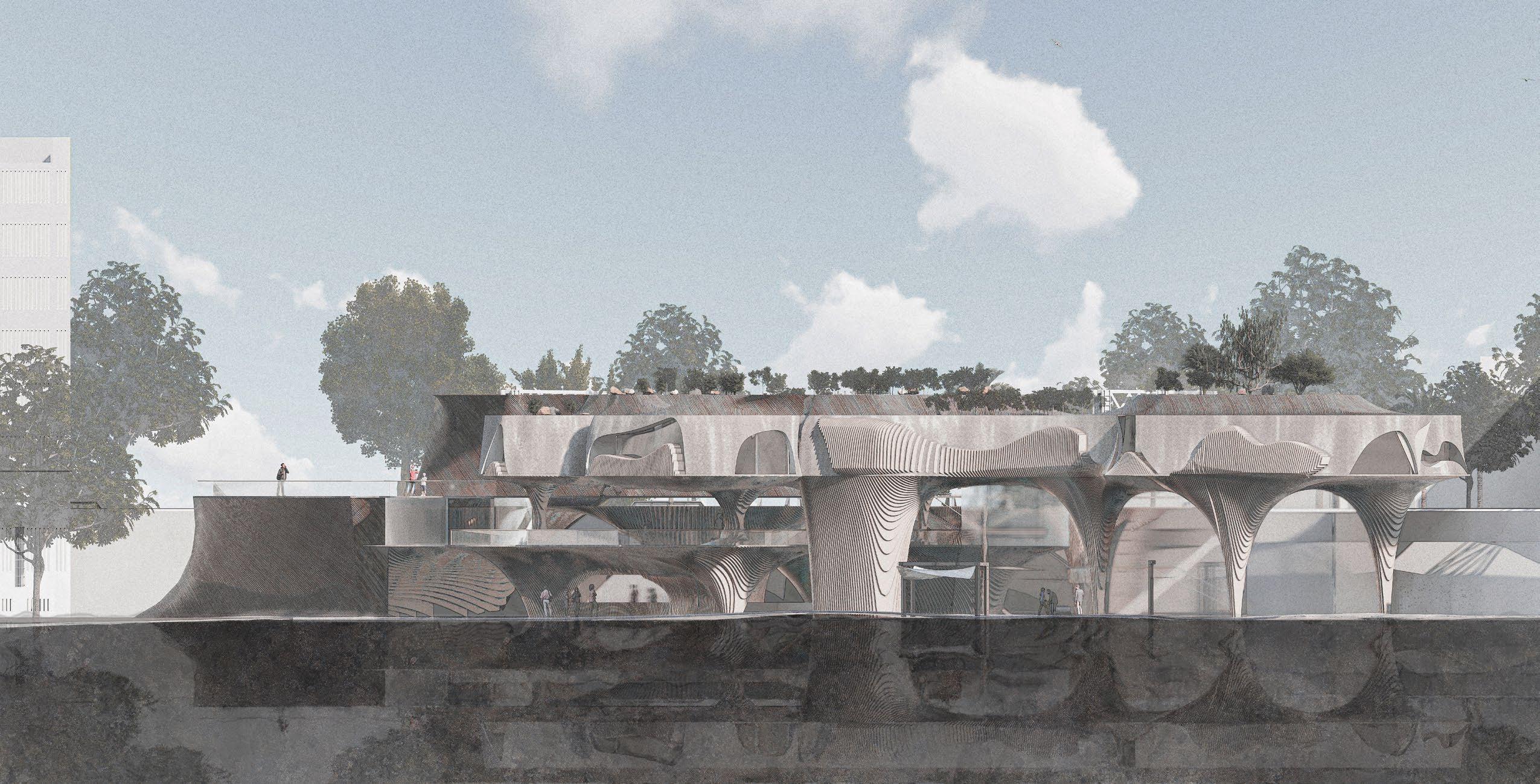



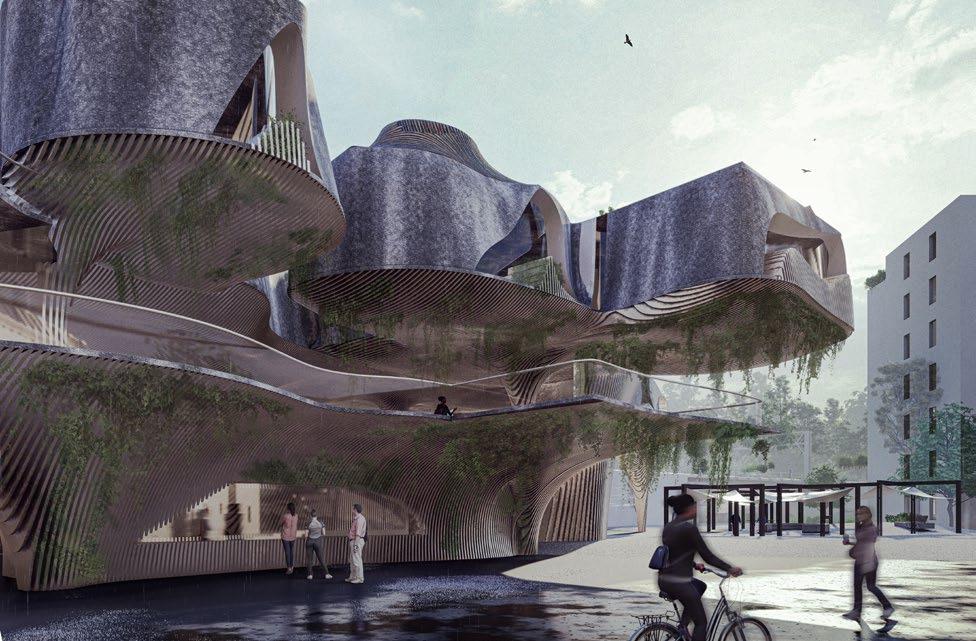
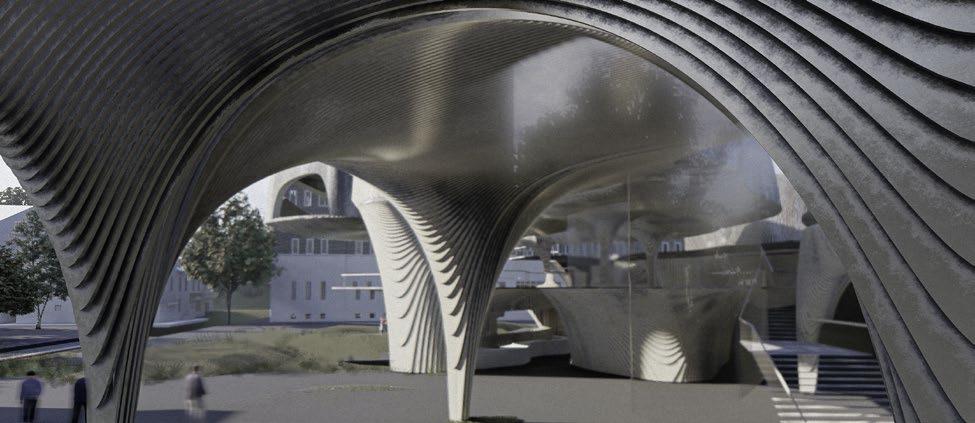
Philadelphia’s Center for Immigrants & Refugees
Summer 2023
Internship Tasks
Hudson, New York
Presentation Drawings for websites and publications for Studio PHH


conceptual renderings (using Rhino, Enscape)
Philadelphia’s Center for Immigrants & Refugees
Summer 2023
Internship Tasks
Camano Island, WA
Presentation drawings for websites and publications for Studio PHH

section (using AutoCAD, Rhino, Illustrator)

ground floor plan (using AutoCAD, Rhino, Illustrator)


double facade design & BIM using Revit
Spring 2022
Individual Work
Construction Technology II
// Franca Trubiano, Patrick Morgan
1901 Walnut Street, Philadelphia, PA
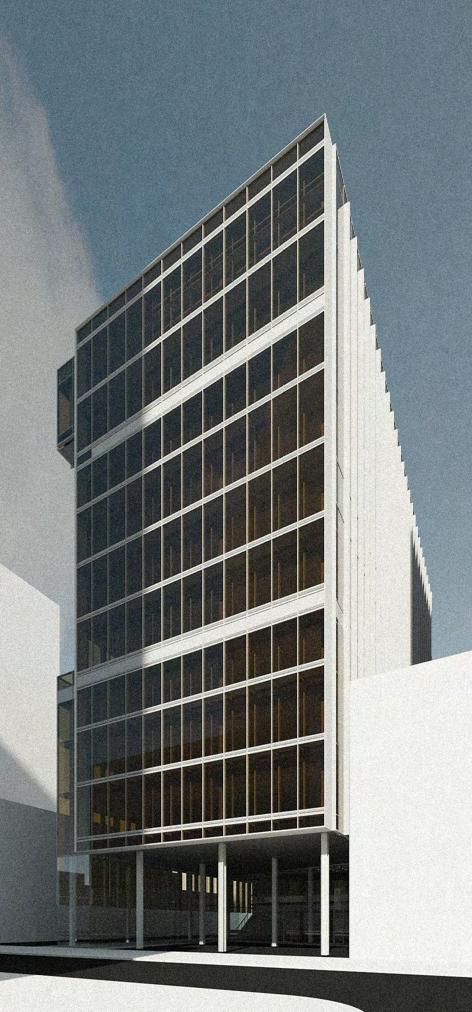













Fall 2021
Hyperlapse: Decolonizing the Museum // Eduardo Rega Fairmount Water Works, Philadelphia, PA
Individual Work A modern aqueduct with extended and complex usage serving human activities and events against centralized institutions.
The Philaduct is an installation/infrastructure with multiple accessible spaces and buildings along branching from the axis. The project cuts through the institutions along the axis and recognizes the symmetry that relates to power – which is represented by the axis that structures the city, the buildings, and even the furniture of the interior.
Philaduct criticizes the idea of the centralized power structure in the white patriarchal society, represented by the classical, elevated, radial form of the PMA.
a.offices, conference rooms
b.exhibitions
c.storages

amphitheater outdoor exhibition skate park

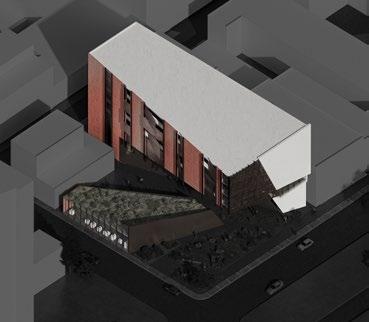

outdoor concourse diagonal




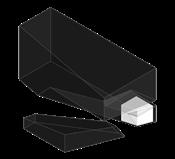



Philadelphia’s Center for Immigrants & Refugees
Spring 2023
1-week Collaborative Work
HOK FUTURES Design Challenge 2023
Chestnut & South Front Street, Philadelphia, PA
The statue of tamanend to the northeast of the site keeps us reminded of the hardship and fights the early Native Americans and Immigrants endured.
Interchanging Confluence, like the turtle shell, commemorates the past history of immigration in an embracing gesture while holding up the building, watching over the immigrants and refugees and supporting them as they build their future.
The gallery comes from a part of the initial block, as the past and the history will always be a part of the present.



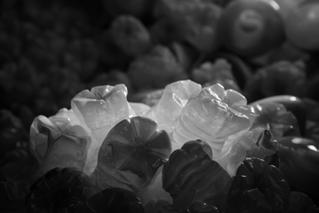

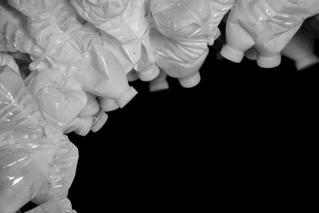


Spring 2020 Group Work w/ Yiqing Wei
Inflating Materials // Nanako Umemoto
A photo archive of the design process of an inflatbale installation – a furniture piece focused on the spatial experience and multigenerational interaction.
An aggregation of two main modular elements –recycled light bulbs and plastic bottles – are wrapped and tied around circular PVC tubes as its core to form the preliminary shape. The bottles and light bulbs each have its unique formal quality that creates different traits on the surface. Large pieces of butcher paper are used to wrap around the surface of the structural model.
The creases and folds are enhanced and glued down to form the result of this study. The paper is then unwrapped, and the varied folding patterns are studied.

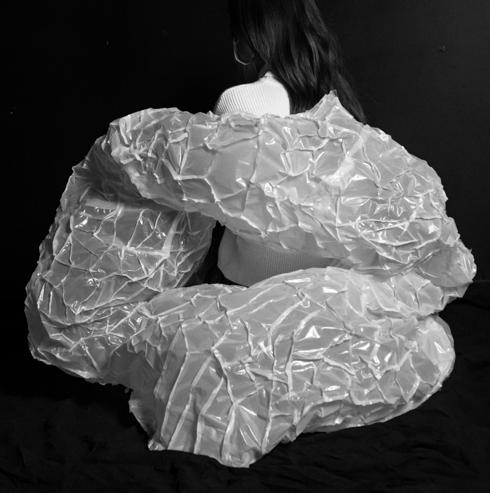

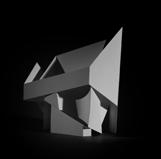


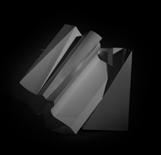





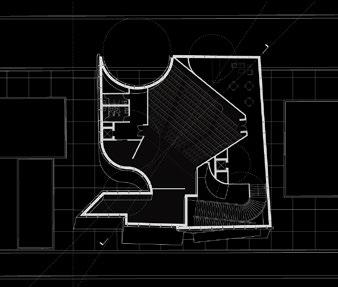

theater inside a piano
Spring 2019
Rendering Light: A Theater with Two Characters // Constance Vale Delmar Loop, St. Louis, MO
Individual Work A theater project with two distict characteristics under the effect of light. Inspired by the form and surface of a piano, the facade material also has a distinct contrast between the reflective and the matte, the opaque and the transluscent.

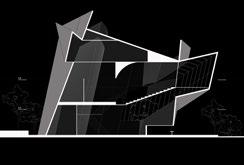





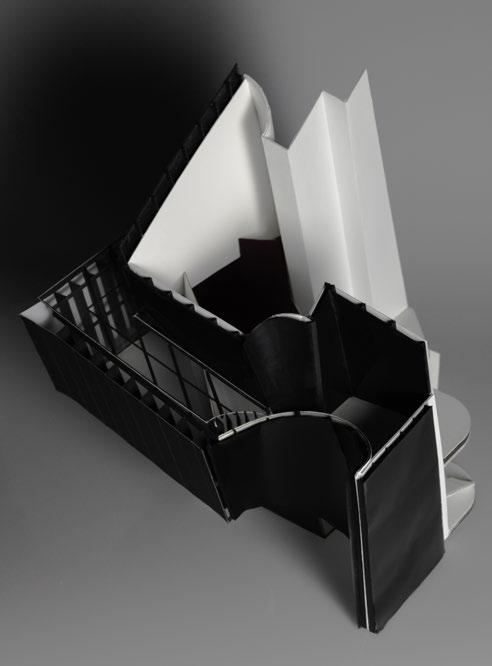
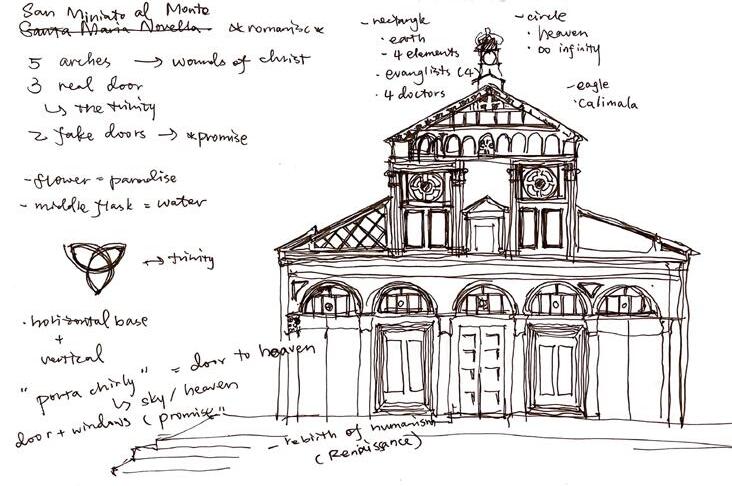




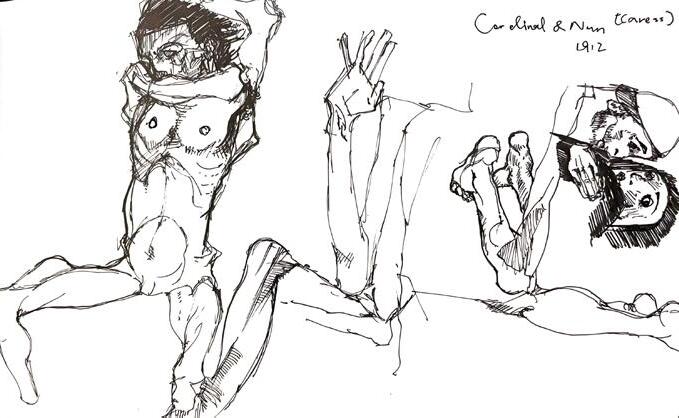
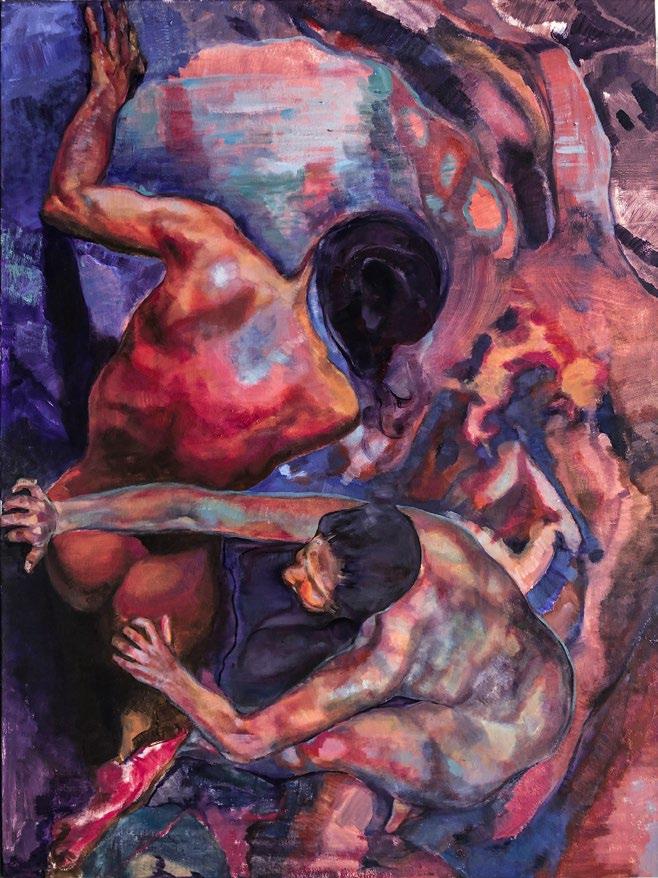

Oil painting is the other side of my creativity – the other side of the coin, the raw and visceral expression that starts from my hands and lead back to reflections. Started with the concept of fragmented female figures but then as I move along – I explore the boundary between 2D and 3D expressions on the surface of canvas and dive deep into visual composition, texture and the substance of our perception with shapes and their connection to human.

