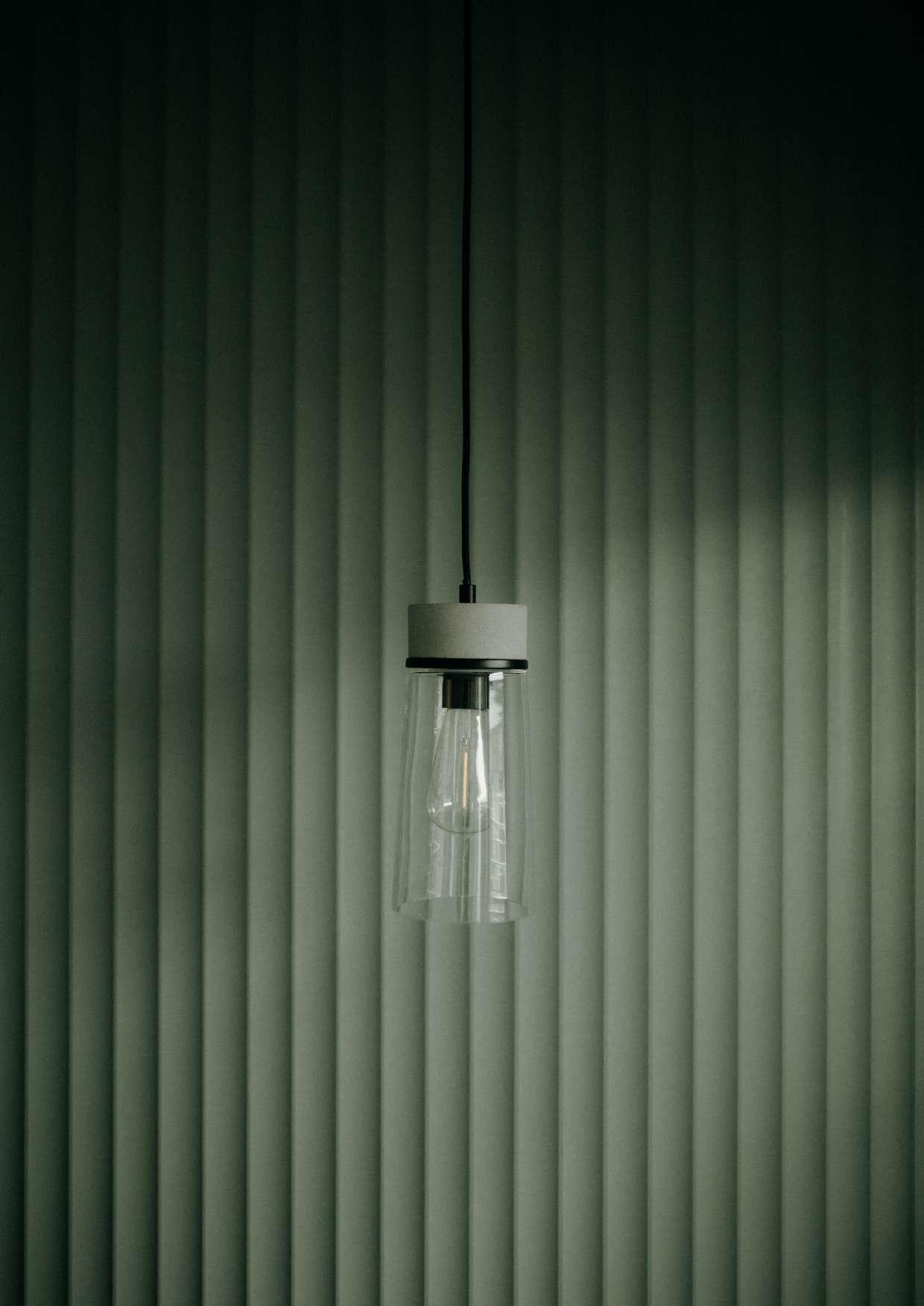Design Catalogue







Lulamon was born amidst our honeymoon in late 2018 as we took in the beauty and adventure of Europe and the US. Lulamon represents love, adventure, and honesty and it is upon this that we have built the foundation of our company

We have had our own good and bad experiences sub-contracting in the building industry, and as a result we wanted to change people’s perception of the industry.
Lulamon Projects was officially registered as a trading name in early 2020 with our first building contract following soon after
We have established strong relationships with architects, engineers, builders, suppliers and tradespeople in the local area to provide our clients access to a diverse and knowledgeable network to support them through the building process.


As a small, but growing family run business, we strongly believe in our vision of ‘Your home is our home’ and treat all our projects, no matter the size or cost with this philosophy


For us each project is a new adventure, we have a passion for creating unique spaces and custom homes and enjoy being able to work alongside our clients to bring their vision to life. We absolutely love what we do!
Each member of our Lulamon team share the same passion and drive when it comes to our projects.
We carefully select each member of our team to ensure that our clients receive the best during their time with us.
Our team reflects our core values here at Lulamon, Innovation, Family & Integrity.

Our goal with Lulamon is to build a reputation as a wellknown architectural builder in Newcastle who come highly recommended from our past customers.

We aim to do this by restoring faith in the consumer by demonstrating ourselves as a reliable, honest, and wellrespected building company who deliver our client’s visions as a quality, high-end finished product that will stand the test of time.

"HIGH-END FINISHED PRODUCT THAT WILL STAND THE TEST OF TIME"
ALL OUR HOMES ARE DESIGNED FOR THE MODERN DAY FAMILY, UTILISING SPACE AND PRACTICALITY WHILE INCLUDING MODERN DESIGN AND STYLE ELEMENTS.
OUR TEAM WILL GUIDE YOU THROUGH EACH STEP & MILESTONE. WE HAVE CAREFULLY SELECTED TRADES & SUPPLIERS THAT WE TRUST TO ENSURE THAT OUR PROJECTS ARE COMPLETED TO THE BEST QUALITY.
WE UNDERSTAND THE VALUE OF BUILDING A HOME & HAVE CREATED A LEVEL OF INCLUSIONS THAT OUR CLIENTS LOVE & NEED IN THEIR HOME. THESE INCLUSIONS PROVIDE AN OPTION FOR EVERY LIFESTYLE.

WE ARE PROUDLY 100% FAMILY OWNED AN OPERATED. OUR TEAM COMES FROM ALL AREAS ACROSS NEWCASTLE & THE HUNTER VALLEY, EXPERTS IN THE AREA.
BEING A SMALL FAMILY BUSINESS MEANS THAT WE HAVE CONTROL OVER THE QUALITY OF YOUR BUILD FROM START TO FINISH. WE CONDUCT ROUTINE QUALITY INSPECTIONS TO ENSURE OUR LEVEL OF EXPECTATION AND QUALITY IS MET.
BRINGING YOUR HOME TO LIFE IS EASY WITH OUR LULAMON DESIGN SPACE. OUR TEAM WORKS WITH YOU TO BRING YOUR INSPIRATION, PERSONAL TOUCHES AND PREFERENCES TO LIFE IN YOUR NEW HOME.
WE OFFER FULL TURNKEY FOR ALL OUR BUILDS TO ENSURE THAT ALL THE EXTRAS YOU MAY NOT HAVE THOUGHT ABOUT ARE TAKEN CARE OF AND YOU CAN MOVE IN WITH EASE.

If there is one thing we're sure of, it's the power of social media. Be sure to follow us on our socials for the latest project updates, plan reveals, business updates & more!
We LOVE to follow our clients journeys, if you are sharing your build experience make sure to tag us! @lulamonprojects

LIVING AREA: 216.55M²
GARAGE AREA: 38.78M²
PORCH AREA: 8.24M²
ALFRESCO AREA: 20.12M²
DESIGN LENGTH: 21.35M
DESIGN WIDTH: 13.85M

TOTAL AREA: 283.69M²

LIVING AREA: 229.23M²

GARAGE AREA: 46.61M²

PORCH AREA: 6.59M²
ALFRESCO AREA: 51.28M²
DESIGN LENGTH: 27.2M
DESIGN WIDTH: 12.82M
TOTAL AREA: 333.71M²


LIVING AREA: 186.42M²
GARAGE AREA: 37.60M²
PORCH AREA: 1.48M²
ALFRESCO AREA: 29.47M²
DESIGN LENGTH: 24M
DESIGN WIDTH: 11M

TOTAL AREA: 254.97M²

LIVING AREA: 225.17M²

GARAGE AREA: 39.22M²
PORCH AREA: 2.88M²
ALFRESCO AREA: 29.36M²
DESIGN LENGTH: 23.67M
DESIGN WIDTH: 13.38M
TOTAL AREA: 296.63M²

LIVING AREA: 236.24M²

GARAGE AREA: 40.28M²

PORCH AREA: 3.51M²
ALFRESCO AREA: 49.31M²
DESIGN LENGTH: 25.49M
DESIGN WIDTH: 14.55M
TOTAL AREA: 329.34M²
LIVING AREA: 225.28M²
GARAGE AREA: 40.19M²
PORCH AREA: 10.51M²
ALFRESCO AREA: 19.71M²
DESIGN LENGTH: 23.32M
DESIGN WIDTH: 14.84M
TOTAL AREA: 295.69M²


LIVING AREA: 215.87M²
GARAGE AREA: 37.02M²

PORCH AREA: 8.20M²
ALFRESCO AREA: 24.78M²
DESIGN LENGTH: 26M

DESIGN WIDTH: 11.66M
TOTAL AREA: 285.87M²


LIVING AREA: 231.09M²
GARAGE AREA: 38.19M²
ALFRESCO AREA: 15.54M²
DESIGN LENGTH: 29.29M
DESIGN WIDTH: 13M
TOTAL AREA: 284.82M²


LIVING AREA: 213.26M²
GARAGE AREA: 39.07M²

PORCH AREA: 4.30M²
ALFRESCO AREA: 31.88M²
DESIGN LENGTH: 26.09M
DESIGN WIDTH: 12M
TOTAL AREA: 288.51M²



LIVING AREA: 211.28M²

GARAGE AREA: 40.32M²
PORCH AREA: 3.27M²
ALFRESCO AREA: 15.53M²
DESIGN LENGTH: 26.11M
DESIGN WIDTH: 12.2M
TOTAL AREA: 270.40M²

LIVING AREA: 219.15M²

GARAGE AREA: 40.36M²
PORCH AREA: 5.77M²
ALFRESCO AREA: 22.05M²
DESIGN LENGTH: 24.45M
DESIGN WIDTH: 12.11M
TOTAL AREA: 287.33M²

LIVING AREA: 225.62M²

GARAGE AREA: 40.34M²
PORCH AREA: 3.06M²

ALFRESCO AREA: 35.51M²
DESIGN LENGTH: 23.81M
DESIGN WIDTH: 14.65M
TOTAL AREA: 308.61M²
LIVING AREA: 193.28M²
GARAGE AREA: 40.28M²

PORCH AREA: 3.06M²
ALFRESCO AREA: 16.77M²
DESIGN LENGTH: 21.015M
DESIGN WIDTH: 14.65M
TOTAL AREA: 253.39M²

LIVING AREA: 194.44M²
GARAGE AREA: 38.74M²
PORCH AREA: 2.81M²

ALFRESCO AREA: 23.67M²
DESIGN LENGTH: 23.71M
DESIGN WIDTH: 11.29M
TOTAL AREA: 259.66M²

LIVING AREA: 210.67M²
GARAGE AREA: 40.18M²

PORCH AREA: 3.06M²
ALFRESCO AREA: 30.61M²
DESIGN LENGTH: 24.31M
DESIGN WIDTH: 12.96M
TOTAL AREA: 284.52M²

LIVING AREA: 194.44M²
GARAGE AREA: 40.28M²

PORCH AREA: 2.04M²
ALFRESCO AREA: 18.03M²
DESIGN LENGTH: 24M

DESIGN WIDTH: 11.96M
TOTAL AREA: 254.79M²


