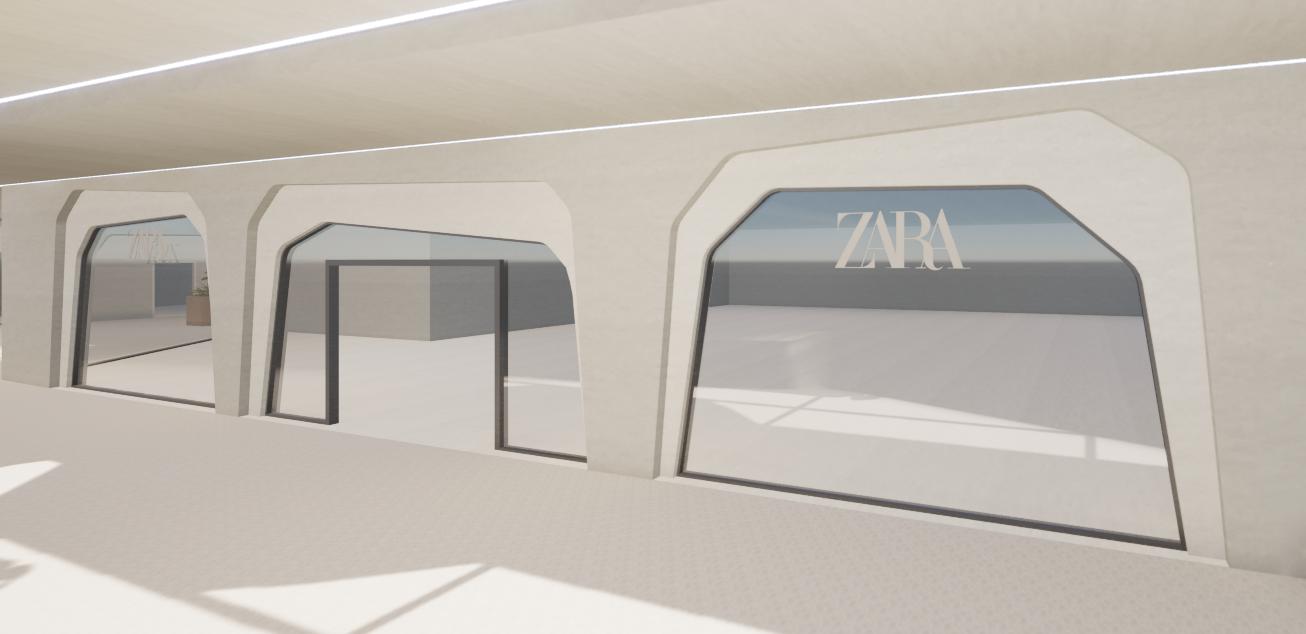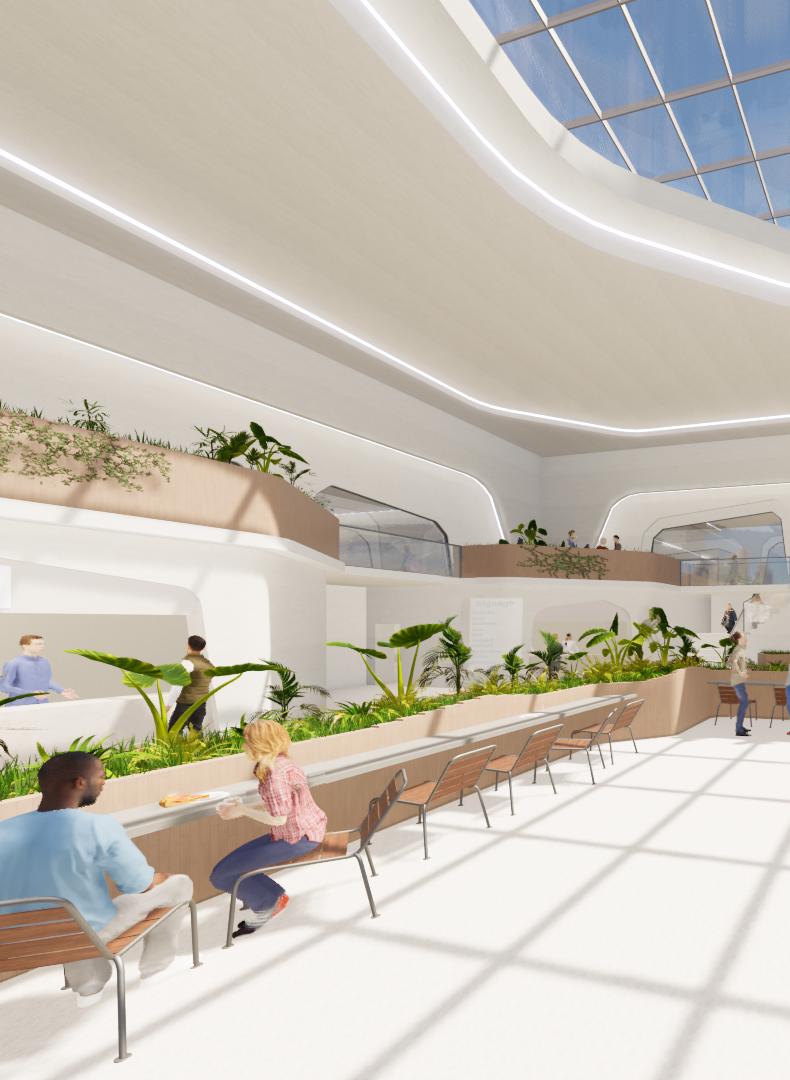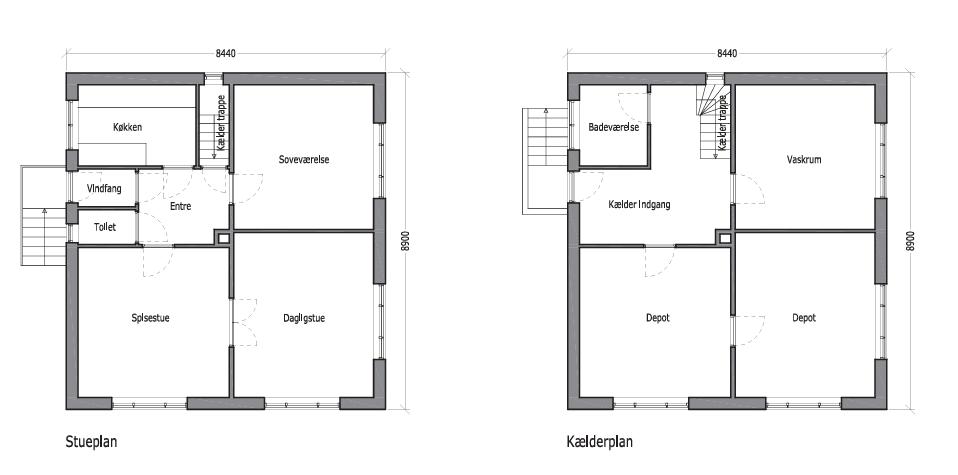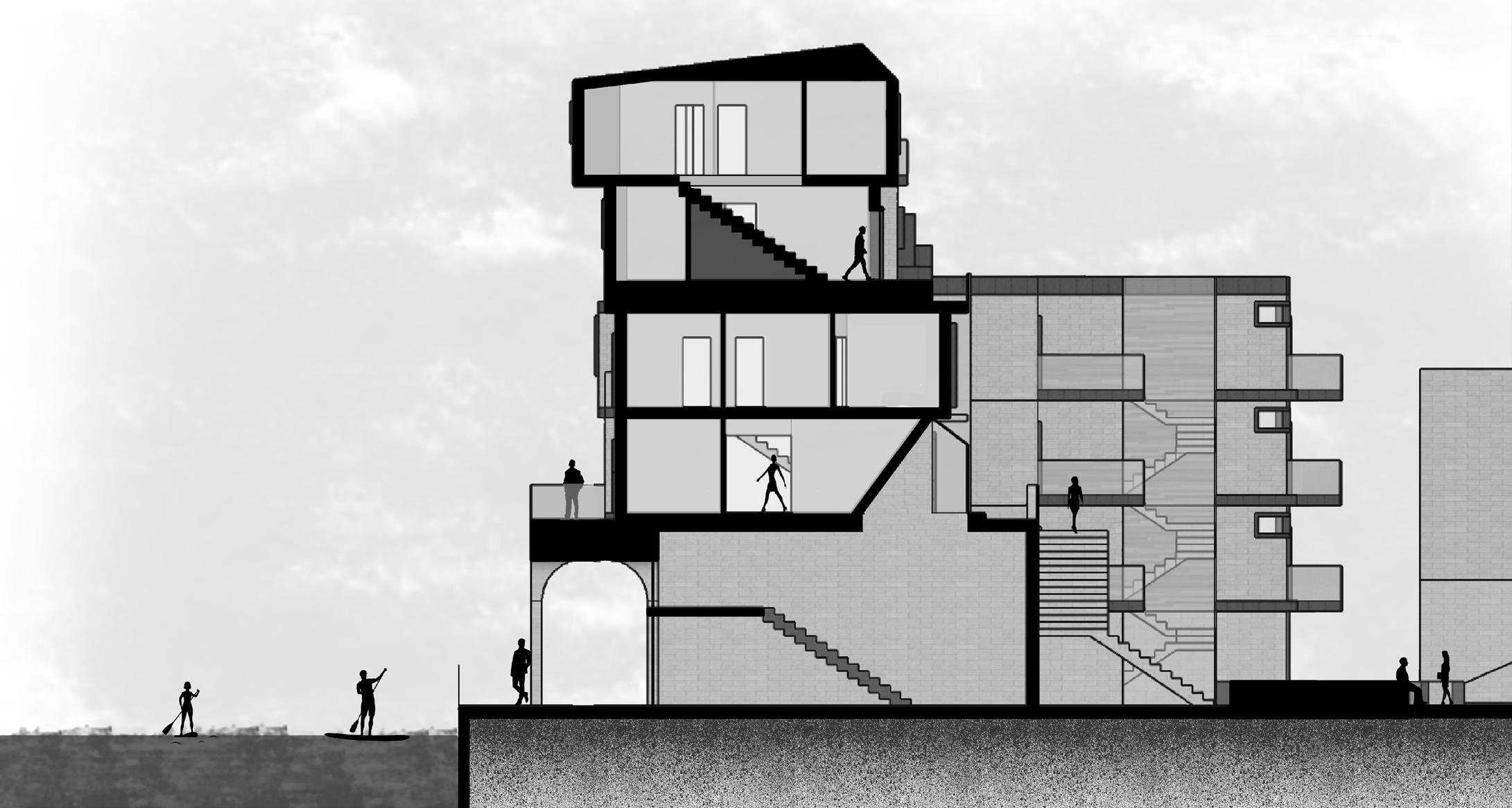Portfolio




I have recently completed my final year of study for my Bachelor’s Degree (Hons) in Architecture at Nottingham Trent University and I am looking to further my career via a part 1 architectural placement.
I am a motivated person with a strong background in Mathematics and Physics, taking both at A-level. I have developed a range of creative mediums using digital and analogue methods throughout my education.
I have spent a year studying in America at Oakland City University. I was granted a soccer scholarship, allowing me to play at the highest level of college soccer while studying Graphic Design. This is something I am extremely proud of and I intend to carry on playing at the highest level possible.
My time at Nottingham Trent University has enhanced and expanded my design knowledge, technical skills and representation. I developed a passion and great interest in communication through Virtual and Augmented reality, which I am extremely proud of and excited to demonstrate in practice, in addition to the architectural skills I have developed and showcased in my portfolio.
Education
Bachelor’s Degree in Architecture:
A Level Physics:
A Level Mathematics:
BTEC Level 3 Graphics:
Skills
AutoCad SketchUp Revit
Photoshop Illustrator
InDesign
Twinmotion
3DX MAX Vray
Experience









Upper-second class honours (2.1)
Double Distinction*
Intermediate Proficient Competent
Proficient Competent Proficient
Intermediate Beginner Beginner
Leonard Design Architects - I took part in a two week work experience at Leonard design architects, I worked on a conceptual project covering strategic analysis to computational design and concluded the work experience with an internal presentation of the project.
Freelance - My work so far, consists of a full renovation of a private, residential home in Denmark. Followed by a conceptual project that will be used to obtain building permission on land within greater Copenhagen.
Revit Workshop - In October I completed a Revit workshop that massively improved my skills and knowledge of the Revit software.
Degree Show Award - BArch Best Acoustic Design - Awarded by Tim Street, Suono “Luke’s reflections on acoustic conditions, including his review of sound absorptive materials, consideration of noise from mechanical services, and details to achieve enhancements in door sound isolation, demonstrated a good awareness of acoustic issues”.
Forefront Digital, Assistant - After two weeks work experience I was invited back to Forfront Digital during the summer in a full time working role. I was responsible for consulting with existing and potential clients and providing the appropriate teams with the relevant information.




Leonard Design I took part in isgning a shopping extention of
This chapter plans for a full
This project soft city by provide a

in a two week work experince at Leonard Design Architects where I was tasked with redeshopping mall from varying sized shop fronts as well as rest zones, central space and the a food court.
chapter shows the work I have completed for a private client specifically in Denmark. Drawing up full renovation of their residentual project as well as a conceptual design project.
project in my final year at university that aims to benefit it’s community by providing a means to community and promote interaction within a sitopian vision.
from my second year at university initially embodied master planning design principles of David Sims. Leading to designing and combining residential and commercial functions to hybrid style of living within my masterplan.




This design project focuses on creating a cohesive and inviting shopping mall environment that balances functionality, aesthetics, and user experience. By integrating a minimalistic approach with organic forms and biophilic elements, the design aims to establish a strong visual identity for the mall while promoting relaxation and ease of navigation for visitors.
The shopfront designs emphasize a minimalistic style, incorporating organic curves and continuous forms that flow seamlessly through the interiors. This cohesive approach gives the shopping mall a distinct identity while recessed walls create a subtle visual barrier, separating the mall’s design from the varied aesthetics of individual tenants and brands.
Strategically positioned rest zones are integrated along walkways and first-floor openings to provide areas of calm and isolation amidst the mall’s bustling atmosphere. These spaces leverage biophilic design principles, featuring immersive natural elements that encourage relaxation and enhance the user experience.





Food Court, Ground View



This is a conceptual project that I was tasked to design and visualise for the purpose of obtaining permission to build on that plot of land within greater Copenhagen. The design is a modern, single-story house that has a minimalistic, brick exterior with large windows and a green roof that blends with the lush surroundings. The home is nestled in a serene neighbourhood with mature trees and similar contemporary designs.




Here is another freelance project I took part in. The original plans that were given to me by the client are show on page 14. Disclaimer, these plans are not my own work but are here to provide a reference to what I then helped develop into renovation plans for the building show at the bottom of this page.
I then updated the plans for the renovation which I drew up using AutoCAD then detailed according to the client’s desire and added the relevant measurements to pass onto the contractors. The project currently is in construction as shown in the following images.
I also created a 3D model of the staircases for the two level changes now in the building. Detailed with measurements tp help the contractors when building them on-site.
0 Floor 1










Progression

The A.R.C.H, stands for the Architectural Restoration of Classical Heritage and embodies ideologies of classical architecture portrayed in combination with the standards of today. It is thought that architecture is a representation of society, reflecting the values and beliefs of it’s members. The A.R.C.H provides a general forum / exhibition space, a double height arched colonnade market hall and multifunctional lecture room. The elements used within the building are of classical design with focal ambitions to not only be aesthetically pleasing but to enhance the building’s experience and improve liveability in the local community. The order and aesthetic of the building promotes positive attributes in behaviour of it’s occupants, since architecture can greatly impact society as well as profound impacts personally.






The residential blocks overlook the busy street providing a sense of security and internal courtyards vary from public, private and semi-private spaces. The underlying principle of this scheme is to provide a place where residents will be able to thrive with access to all necessities in the city block.
The general arrangement of the residential units within my hybrid housing project account for multiple living situations with 1, 2 and 3 bedroom apartments. All of which have access to a private balcony, providing each unit with outdoor space.




