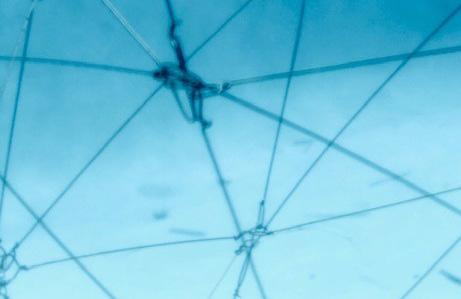
1 minute read
CONCEPTUAL SPACE
From the thirteen conceptual spaces, i was assigned compressed space. Originally, the compression that i was looking for in my design came from the functionality of compression, taking inspiration from a french press coffee maker as well as the organic compression of jelly fish. I designed a compressing volume that can be applied as a solution to the modern day aquaculture facilities that grow half of the world‘s marine protein source. By creating 48 triangular outlines from metal wire, an organic geometric netting was made that act like the housing for farmed fish to live within. The purpose of compression acting on a fish farming facility, would allow for better water filtration, sediment release and ultimately sustainability as efficiency would rise.

Advertisement

University of Miami School of Architecture
Elements of Architecture


Student: Lorenzo Rosso Mai
Faculty: Carolina Calzada
Commissioned to create a gallery space where humans would feel the concept of compressed space, I decided to carry on the sentiment by creating a tight outdoor circulation between the three main inddor spaces. Dividing the gallery spaces and the supporting bathrooms and storage space, the walkway leads up to the exterior covered bench bleacher style seating facing a projection wall that would display projects or films. The exterior seating doubles as a pin up location that takes advantage of the natural light that surpasses the oak trees and the hatched fabric. the separation of both gallery spaces allows for demonstration of multiple exhibitions. the four circulation openings all lead to different destinations; lake osceola to the North, the SOA courtyard to the east, the administration building to the south, and hecht to the west.

University of Miami School of Architecture
Elements of Architecture
Student: Lorenzo Rosso Mai
Faculty: Carolina Calzada
House Is A House Is A House

In Switzerland sits a vacation home for a family of sailing enthusiasts. By recreating the house, using bass wood as a substitute for the cement construction, a deeper understanding of the layout and unique features of a simple looking house was realized. By working in a group with Ali Alnejadah and Isaiah Morales, we worked to represent the house as a structural entity, including the central enclosed staircase and each column that supports the four levels of this building. The recessed living room and the compact living quarters were wonderful touches of the architect Nikish Walden to bring the compactness of sailboats to the cold swiss Alpine environment.






