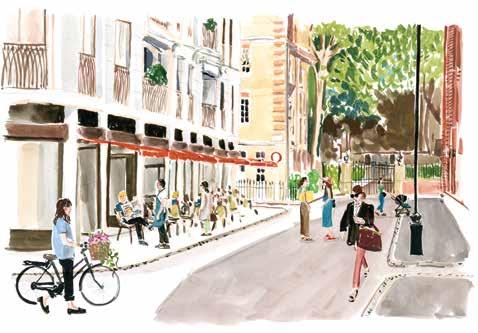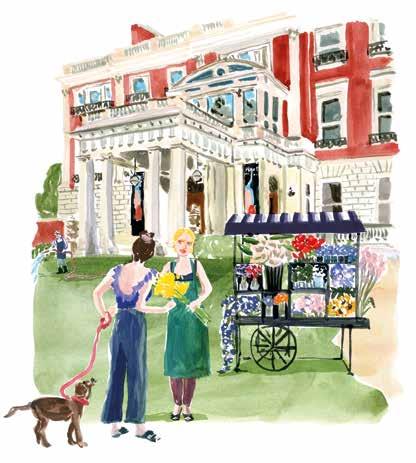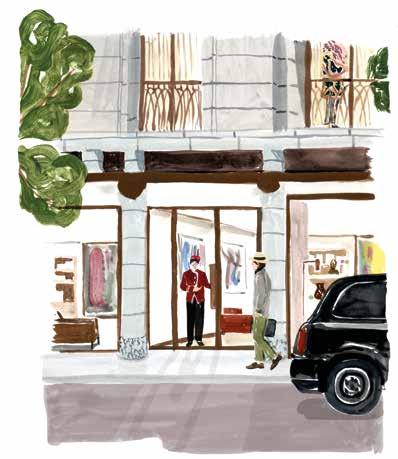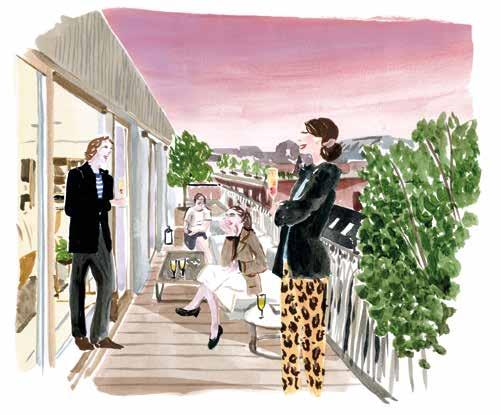
4 minute read
Life at Marylebone Square
A florist is preparing her cart of fresh flowers outside the Wallace Collection. She waves at the gardener who is watering the flowers at the entrance, while people are enjoying lunch on the lawn. Meanwhile, mothers with prams and energetic toddlers are gathering at Paddington Street Gardens. This is Marylebone’s Square’s very own back garden – the perfect spot for a relaxing lunch, an afternoon alone with a book or an evening picnic with friends. By lunchtime, the queue is spilling out of the Ginger Pig. A woman who works nearby pops home for a quick gym session, before enjoying lunch on her terrace. Tables fill up outside, while a business group enjoy a tapas lunch with a client and holidaymakers relax over a cold glass of rosé. Waiters are whizzing in and out of restaurants, balancing trays of freshly prepared food.

Advertisement
It’s a busy morning at Marylebone Square. A young woman sits on her balcony watching the world go by, enjoying a fresh flat white from the deli across the road. Parents walk their children to school, while a suited man strides to work with a newspaper tucked under his arm, and early risers come back from their morning workouts in Regent’s Park.
The café on the corner of Marylebone Square is a popular breakfast spot. A jogger stops off for his daily breakfast bowl and a freshly made orange smoothie. He takes a copy of the New York Times from the stand and chats to the café owner for a while, before taking the lift to his apartment on the third floor.
A handful of tourists are drifting in and out of boutiques on the high street, clutching their newly purchased Daunt Books tote bags. Others are on their way to Regent’s Park for an afternoon stroll in the sun. It’s easy to tell when it’s the end of the working day, as workers begin to emerge, flocking to the nearest bar for a drink.

A yoga class is about to begin at Marylebone Square’s community hall as a taxi pulls in to the entrance. It drops off a smartly dressed man carrying a case of champagne. Walking through the open lobby, he is greeted by the concierge, who asks him about his day, before reassuring him that the in-house chef is already preparing dinner upstairs. After thanking the concierge and picking up his mail, he heads up to his penthouse on the fifth floor.
As the sun sets, Marylebone Square is winding down. A handful of people are still on their terraces, finishing a bottle of wine from dinner or enjoying herbal tea before bed. A soft buzz can still be heard from one of the penthouses as they make cocktails on the terrace, looking out onto a dusky pink London skyline.

At Marylebone, you are perfectly placed. Paddington and Euston stations are a short ride away, while Baker Street and Marylebone stations are right on your doorstep. Bond Street underground is a five-minute walk down the road, where the Elizabeth line will connect you to Heathrow Airport or Paris via the Eurostar. For an evening of entertainment, hail a cab to The Royal Opera House or to London’s iconic West End – or for a spot of shopping Selfridges is your local department store. Weekend walks and relaxing summer evenings are always on the agenda with Regent’s Park a stone’s throw to the north, and Hyde Park to the south.
Floor Plans
2 Bedroom Apartment & Study
3 Bedroom Apartment Type A & Study
3 Bedroom Apartment Type B
Specification Summary
Apartments
E ntrance
– Solid core veneered timber entrance door
– Natural coir entrance mat
– Video entry control system
– Cloak cupboards with integrated lighting and hanging rails (for 2 bedroom apartments cloak cupboard located in utility room and study)
Living areas
– Engineered oak timber flooring
– Full height bronze coloured window frames
– Full height lacquered timber doors
– Fan coil unit comfort cooling and ventilation
– Underfloor heating
– Brushed stainless steel data and telephone outlet points
– Recessed downlights
– Feature ceiling coffer and cove lighting to principal seating area
– Cabling for chandelier fixture in dining area
– 5 amp lighting socket outlets to living rooms and master bedrooms
– Floor boxes for power in centre of room in addition to wall sockets
– Solid brass ironmongery in brushed nickel finish
– Recessed curtain or blind box with potential for remote control Kitchen
– Engineered oak timber flooring
– Luxury contemporary kitchen featuring grey composite stone worktops
– Stainless steel undermount double sink
– Miele oven, induction hob, microwave, dishwasher, integrated glass-fronted wine fridge, 90cm Gaggenau fridge/freezer (60cm Gaggenau fridge/freezer in 1 bedroom apartments)
– Dishwasher and full height fridge/freezer fully integrated to joinery
– Concealed worktop lighting
– Segregated waste storage
U tility room/area
– Separate integrated Miele washing machine and vented tumble dryer
– Matt-lacquered cloak cupboard with integrated lighting and hanging rails
Common Areas
Reception
– Entrance canopy leading from drop off along Aybrook Street
– 24-hour concierge
Courtyard
– Natural stone paved courtyard with stone planters containing silver birch trees and shrubs
– Reflecting pool
– Scene set lighting to planting and pool
– Upper level bridges with glazed balustrades and timber handrail
– Timber front doors to apartments via bridges
Lifts
– 2 passenger lifts, each with glazing, offering views along the courtyard
– Separate goods lift for furniture and bulk items
Car park
– Secure residents’ parking
– Separate secure residents’ bicycle parking area to mirrors and signature wall lights; interiors fitted with shelving, 2 shaver points, 2 USB points and integrated lighting
– Warm wall with brushed stainless steel towel rails
– Underfloor heating
– Cove lighting
– Ceiling extractor system
E nsuite bathrooms
– Undermount sink with marble vanity top and timber fronted drawers
– Either: White steel enamel bath, undermounted with marble top and surrounds; shower and shower screen
– Or: Walk-in shower with overhead and hand showerheads; full height marble surrounds
– Dual flush WC with concealed cistern
– Honed marble floor tiling
– Dornbracht mixers, taps and showers in brass with a platinum matt finish
– Mirror-fronted wall cabinets with demist feature to mirrors and signature wall lights; interiors fitted with shelving, shaver point, USB point and integrated lighting
– Warm wall with brushed stainless steel towel rails
– Underfloor heating
– Cove lighting
– Ceiling extractor system
Powder rooms
– Undermount sink with marble vanity top and timber fronted drawers
– Mirror with integrated signature lighting
– Dual flush WC with concealed cistern
– Honed marble floor tiling
– Dornbracht mixers and taps with a platinum matt finish
– Towel rail
– Underfloor heating
– Recessed downlights
– Ceiling extractor system
S ystems
– Stand-alone system of interlinked smoke alarms, mains operated with battery back-up
– Residential sprinkler system with concealed heads
– Independent AV cabling infrastructure for speaker, IT and TV distribution cabling, including common AV requirements







