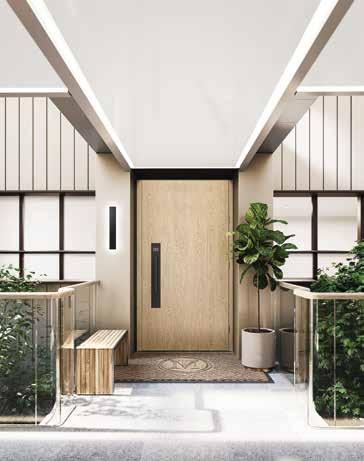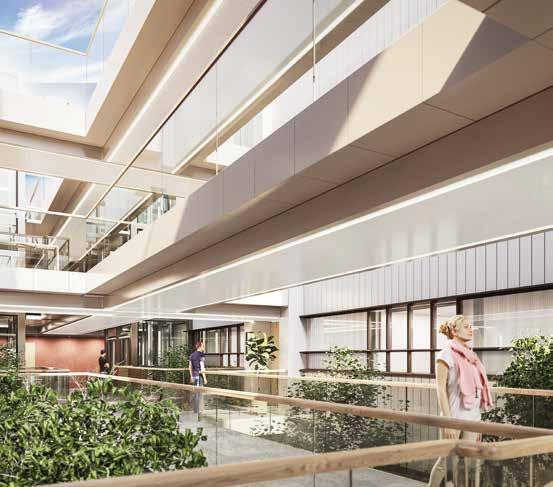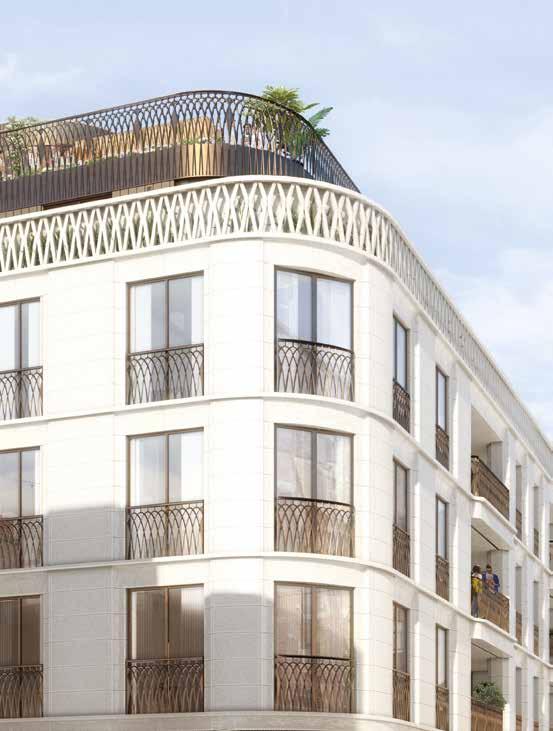
2 minute read
Contemporary Georgian
Known for its distinctive red-brick Georgian architecture, Marylebone is a district that has carefully preserved its past – and Marylebone Square is a sensitive addition. A contemporary interpretation of a classic London mansion block, it blends into its historic home with a subtle modernity that enhances its surroundings. Externally, the building is a rich palette of glazed terracotta, with intricate yet robust cast-metal balustrades adding a European sensibility to the design. “It was designed with a singular vision,” says lead architect Simon Bowden, “so it has a cohesive quality – and a distinct character that’s strengthened by the robustness of the natural materials.”
Small details – from handrails to shop fronts – celebrate traditional architectural craftsmanship and an eye for detail. “We wanted to use technology and engineering to reintroduce old craft into a contemporary production,” says Simon. “The balustrades were produced by a local foundry and reintroduce an architectural aspect that is hundreds of years old.”
Advertisement
The building’s signature feature is an intricate lantern frieze that runs along the edge of the terraced penthouses. In keeping with the architect’s considerate approach, it’s a modern interpretation of a traditional frieze, as seen on iconic London buildings such as The Royal Albert Hall and grand Georgian terraces. The pattern of intersecting musical waves is inspired by Marylebone’s longestablished connection with music and performance – from The Pleasure Gardens to The Royal School of Music to the iconic EMI recording studio.
Marylebone Square sits at the heart of the neighbourhood with a graceful, eye-catching presence. Slotting into its historic context, it brings a 21st-century sensibility to residential architecture in London.
Rich with detail
The building is a celebration of intricate craftsmanship and high-quality, robust materials. The distinctive lantern frieze and cast-metal balustrades are both signature elements of the building’s aesthetic, and tactile, functional parts of its everyday use.
“A nod to London’s oldest and fnest hotels, a generous canopy defnes the entrance to Marylebone Square.”
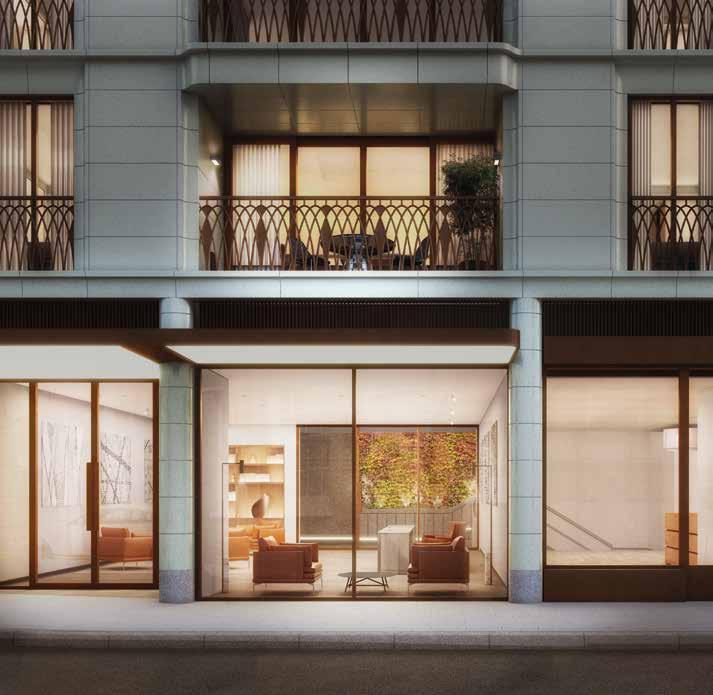
A warm welcome
A nod to London’s oldest and finest hotels, a generous canopy defines the entrance to Marylebone Square. As you step inside, you are welcomed by an elegant palette of stone, timber and bronze. A desk made of York stone is home to a friendly 24-hour concierge who’s always on hand to help. Beyond the lobby is a glimpse of plants and trees, inviting guests to wander into the brightly lit courtyard. This is a calm and relaxing environment that sets the tone for the rest of the building.
At one with nature
Panoramic glazed lifts take guests up from the lobby to their floor, providing views of the open courtyard as they rise. The tall birch trees reach as far as the third floor, meaning there is always greenery close to home.
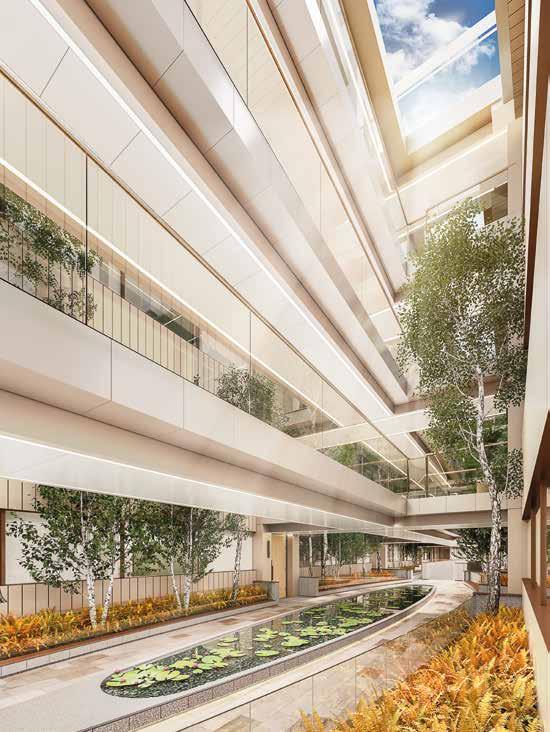
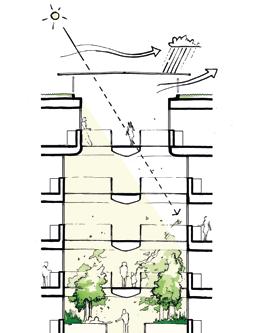
A glorious five-level, glass-canopied courtyard forms the architectural centrepiece of Marylebone Square, welcoming in sunlight and protecting you and your neighbours should the weather turn.
Paved with granite and lined with tall-stemmed, silver birch trees, the airy atrium garden is your sanctuary away from the hubbub. An elliptical lily pond reflects the sky and breezeways, contributing to the sense of solace and quietude.
A state-of-the-art airflow system maintains fresh circulation between the mansion’s galleria, apartments and outside. Your move from London streets to the dappled space of the courtyard to the comfort of your private rooms becomes a seamless transition and daily delight.
A branching system of breezeways forgoes the need for internal corridors at Marylebone Square. A glazed lift will take you from the reception to your floor, giving you a view of the courtyard below as you pass along the walkway to your apartment. Your entrance comprises a semi-private front porch, providing an open yet intimate space that you are invited to make your own.
