
yisha@umich.edu 734-412-9717 los angeles, CA architecture portfolio.Y
Liu selected works 2016-2024
Yisha
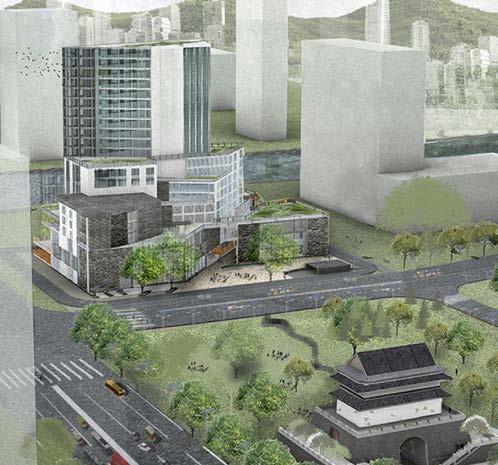


WINDOW OF THE CITY MOREbile LIBRARY CO-CO
High-rise Hotel Academic / Individual Project / Winter 2020
Duration: Semester-long
Public Library / Chicago Chinatown Academic / Group Project / Fall 2021
Duration: Semester-long
Residential / Housing Development
Academic / Group Project / Fall 2022
Duration: Semester-long
00
CONTENTS
01. 02. 03. 04.




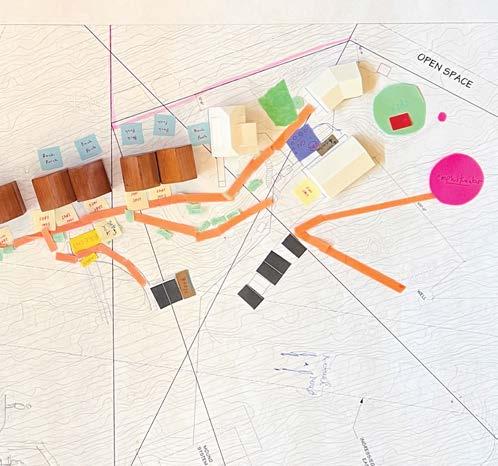
LOTUS RESEARCH PROJECT PROFESSIONAL PROJECT
Installation Design
Competition / Group Project / Winter 2017
Duration: 2 Months
Urban Design / Fabrication
Competition / Group Project
Duration: 1-3 Months
- LILAC
- Multi-family Housing Feasibility Study
- Newt Crowsing Cohousing
- Other Projects
04. 05. 06.
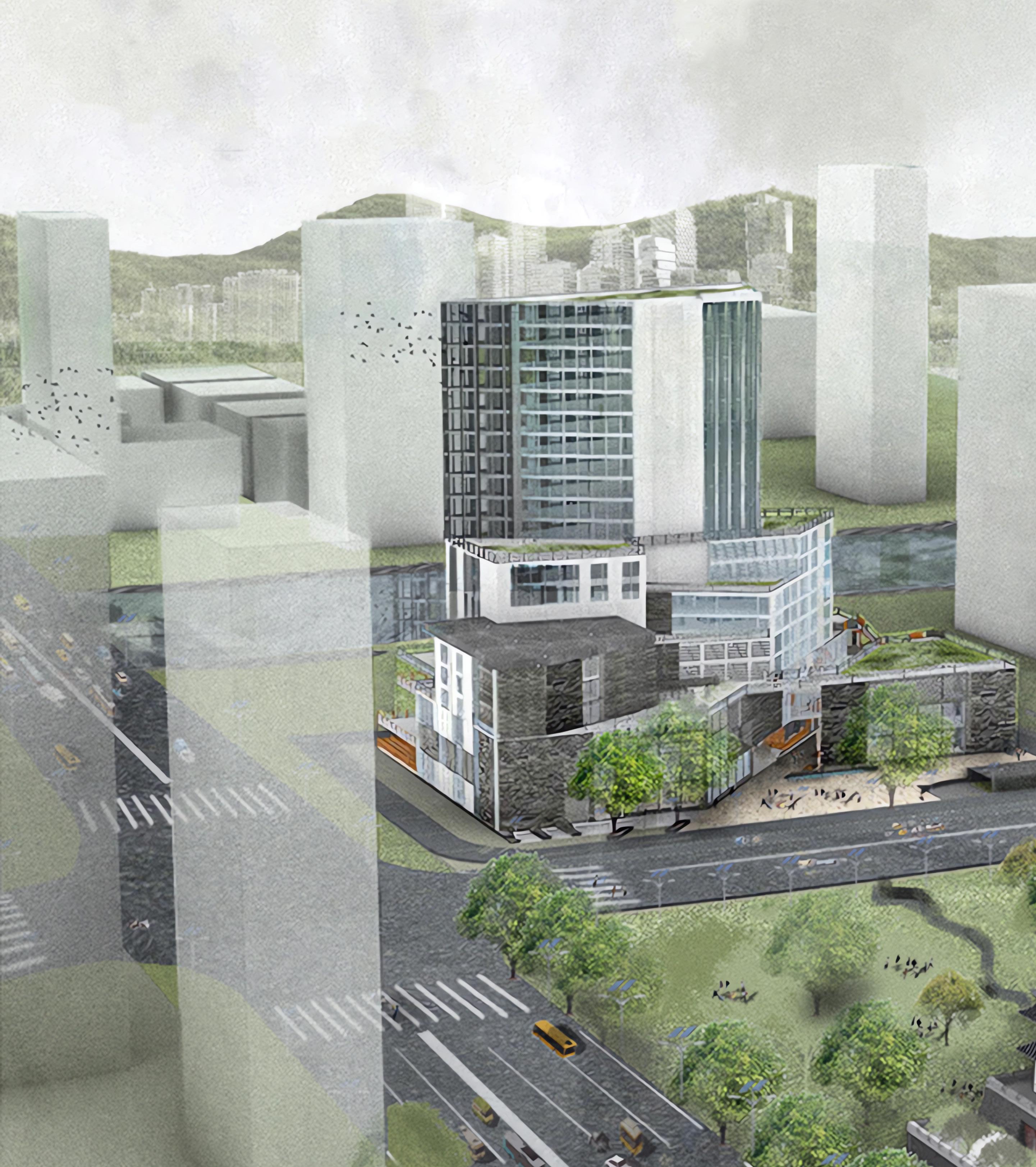
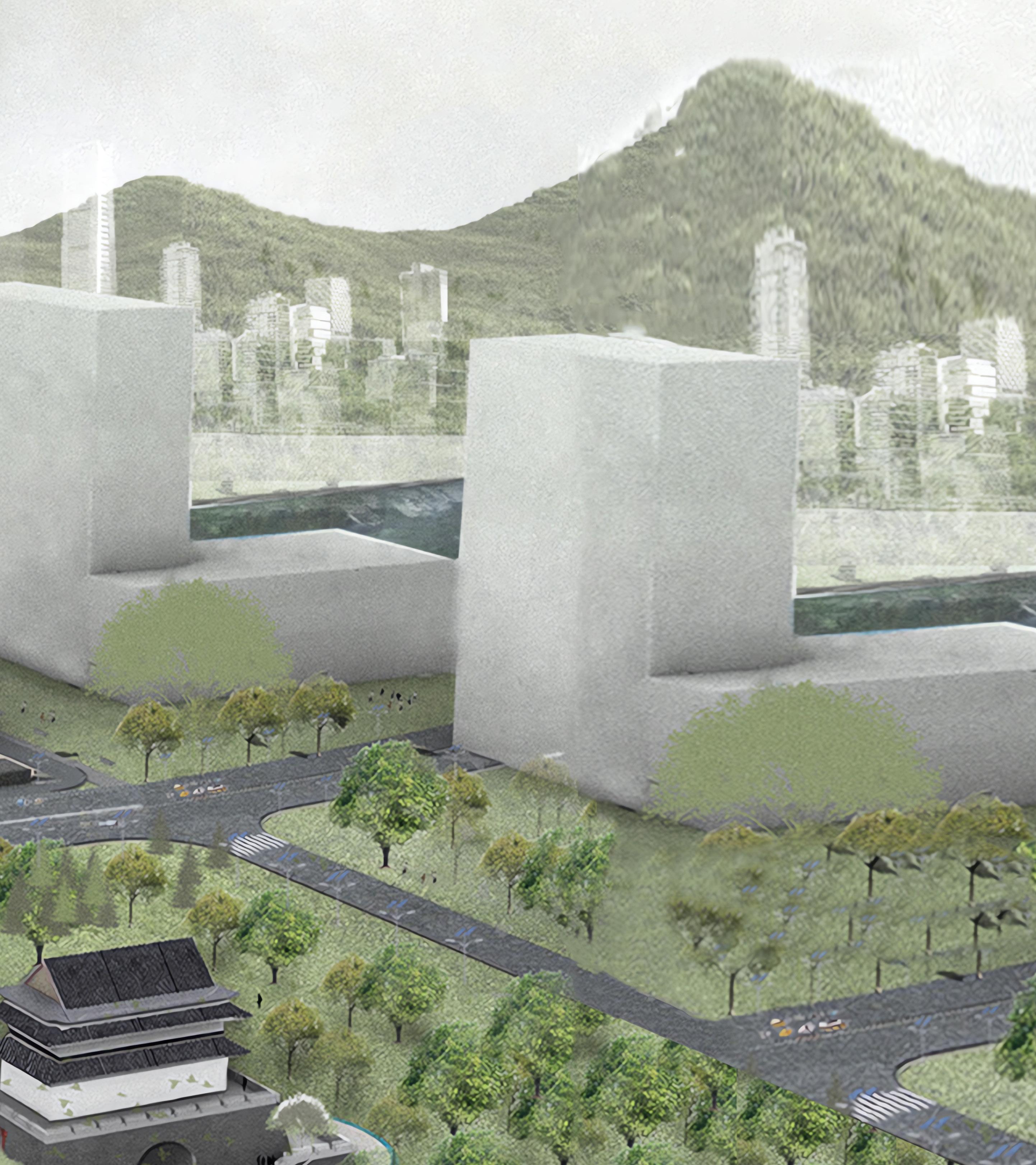
[WINDOW OF THE CITY]
High-rise Hotel Design and Research on Storytelling Potential of Architecture
Hotel
Beijing, China
Window of the city is a High-rise hotel designed project. It is located in Changsha, which is my hometown a southern city in China full of cultural heritage. The site is located next to the southern city wall of the original old Changsha city. Due to the Wenxi fire, the old building has become ashes. The only remaining Tianxin Pavilion on the side of the address can also see the original city wall corner. People built a park open to citizens along the ancient city wall. People carry out a wealth of activities here, and it is a meeting point with great local charm.
During the schematic design phase, by extracting some old cultural symbols of Changsha and the urban cultural symbols after the modernization construction, I think how to use architectural space to tell the story of the city itself. In terms of function, it not only has the original living function of the high-rise hotel, but also adds the local unique entertainment activities located in the bottom space. The building serves as a living room for the city, engaging in a dialogue with those who come to visit.
01 01
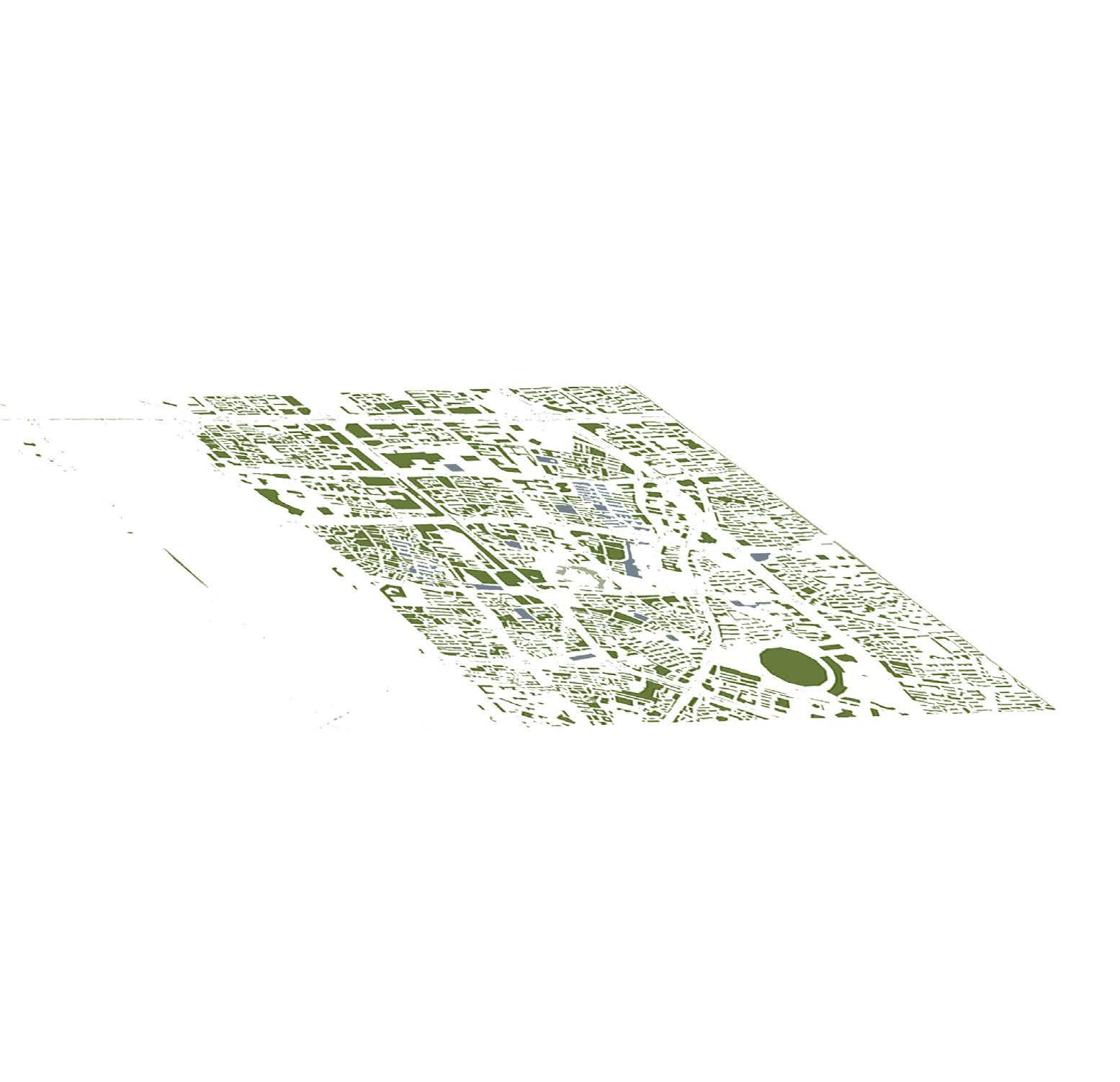


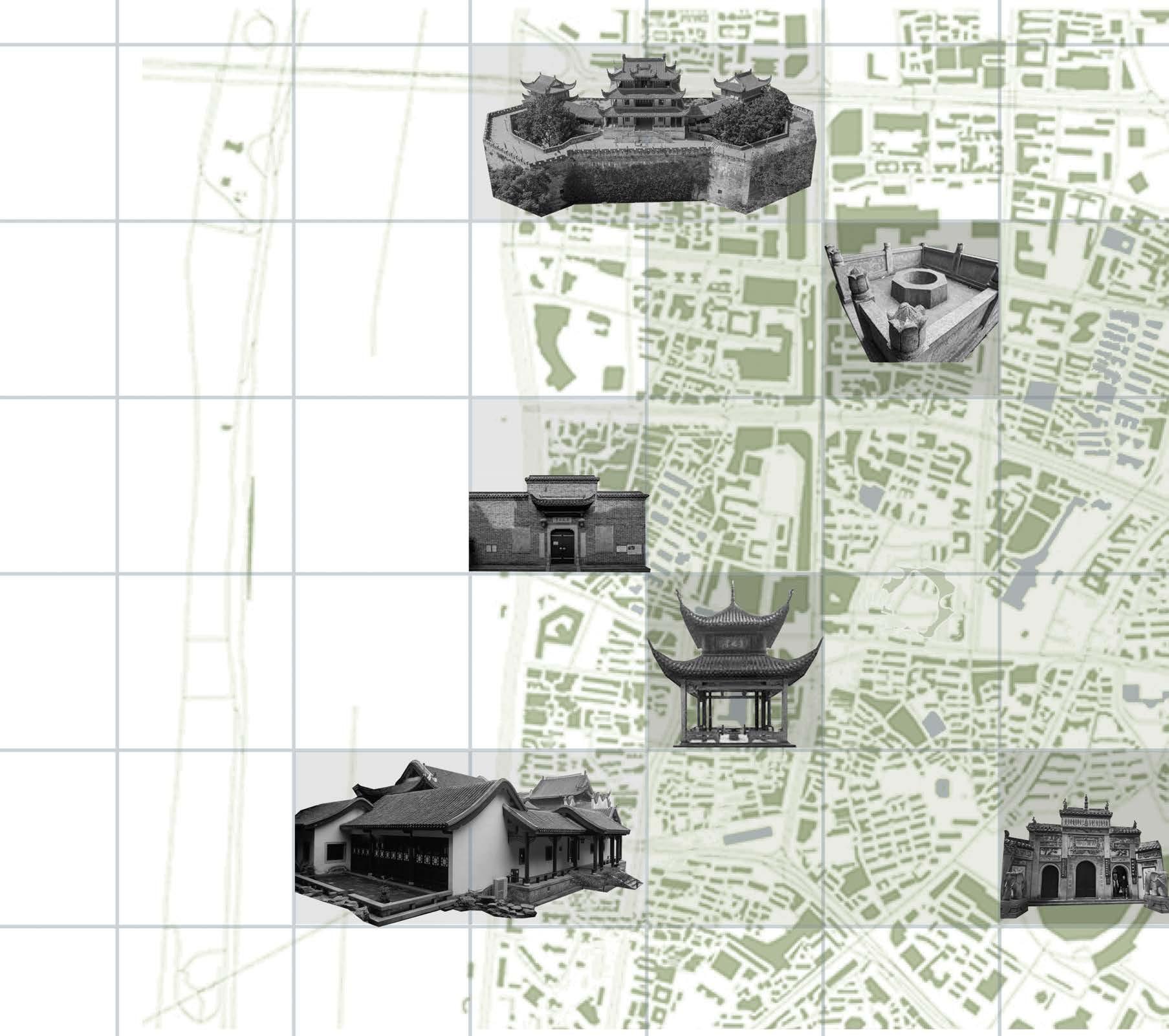
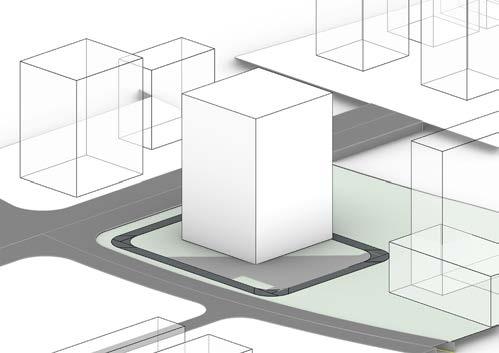
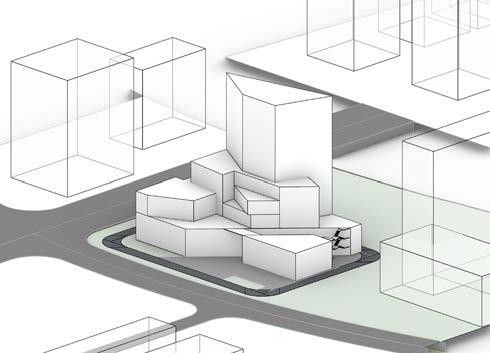







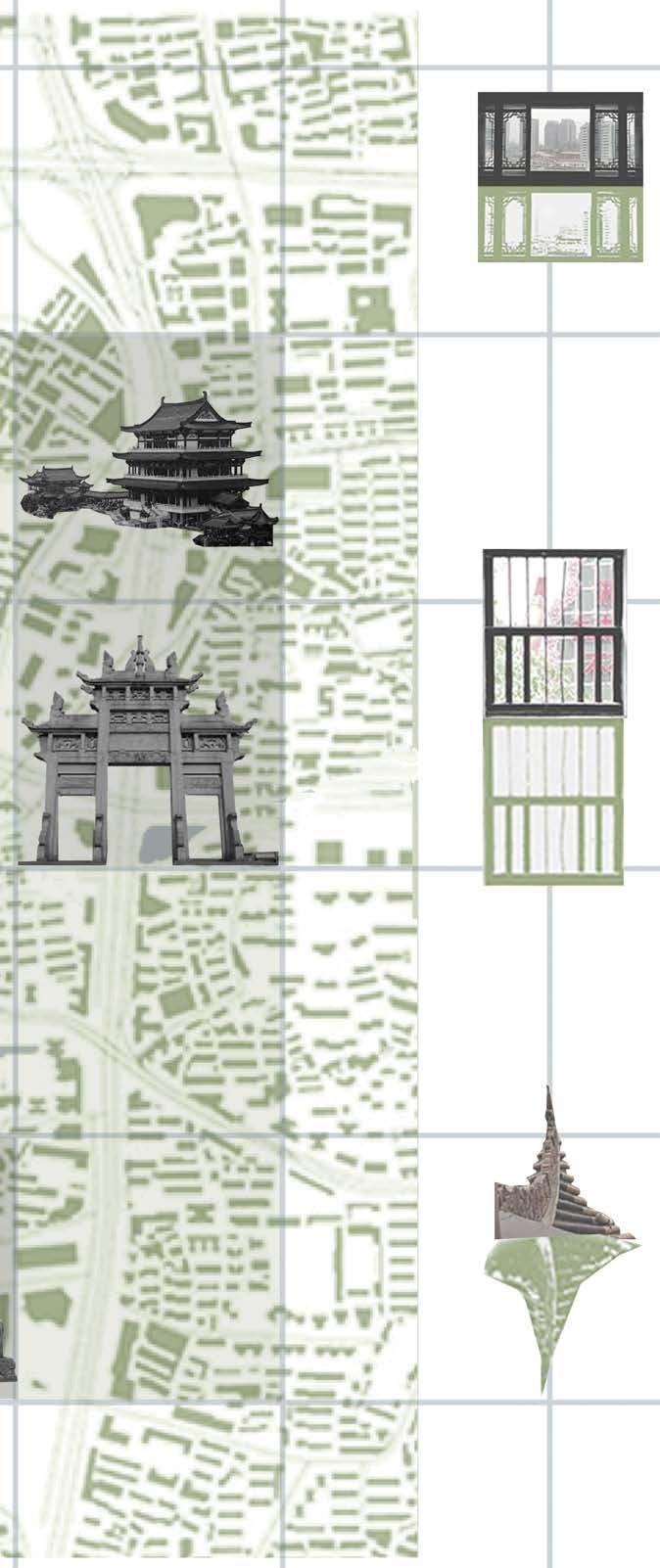











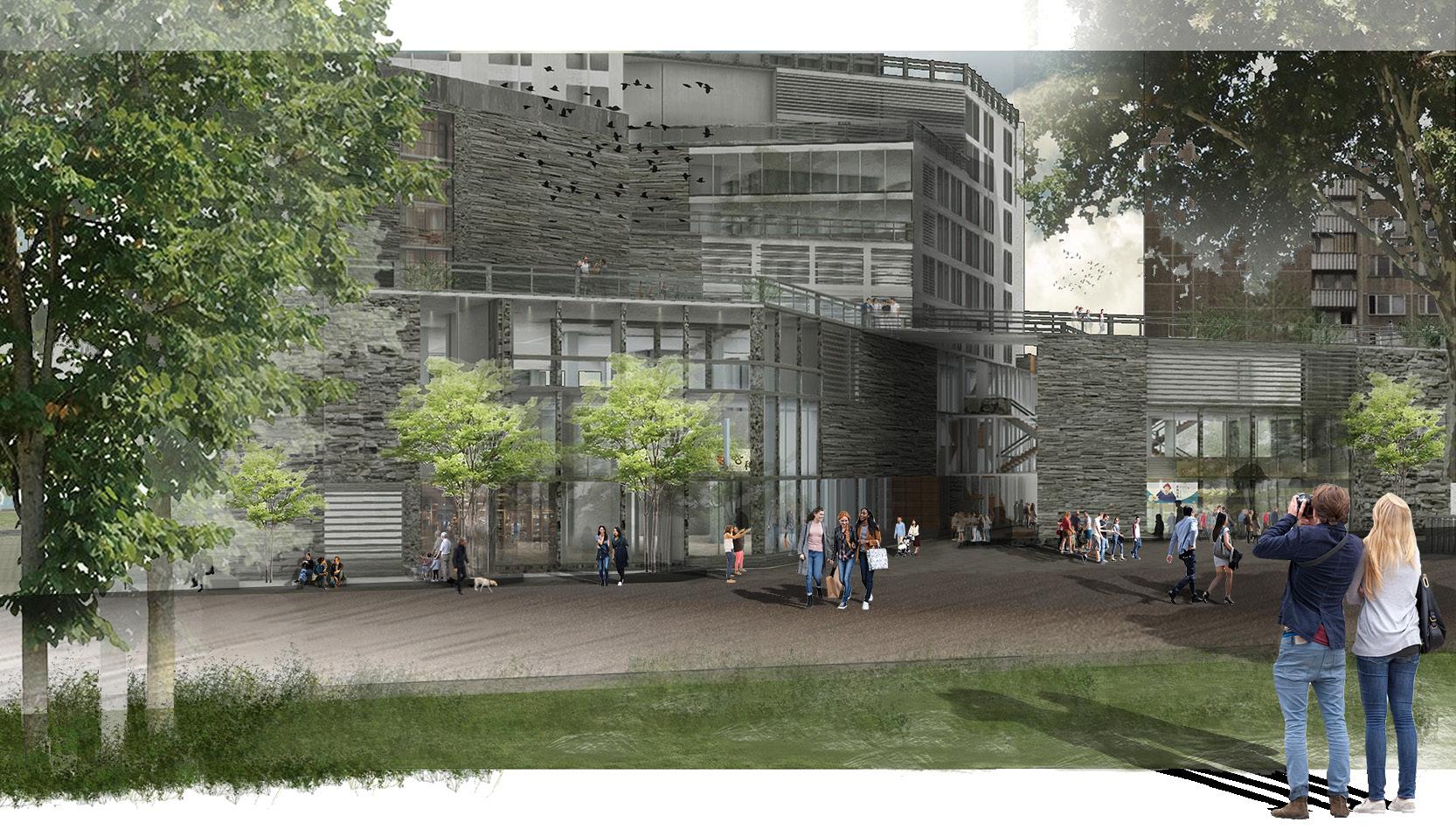 Ground Floor Plan
Ground Floor Plan


















Floor Plan Unit 1 Unit 2 Standard Floor Plan
Second Floor Plan Third

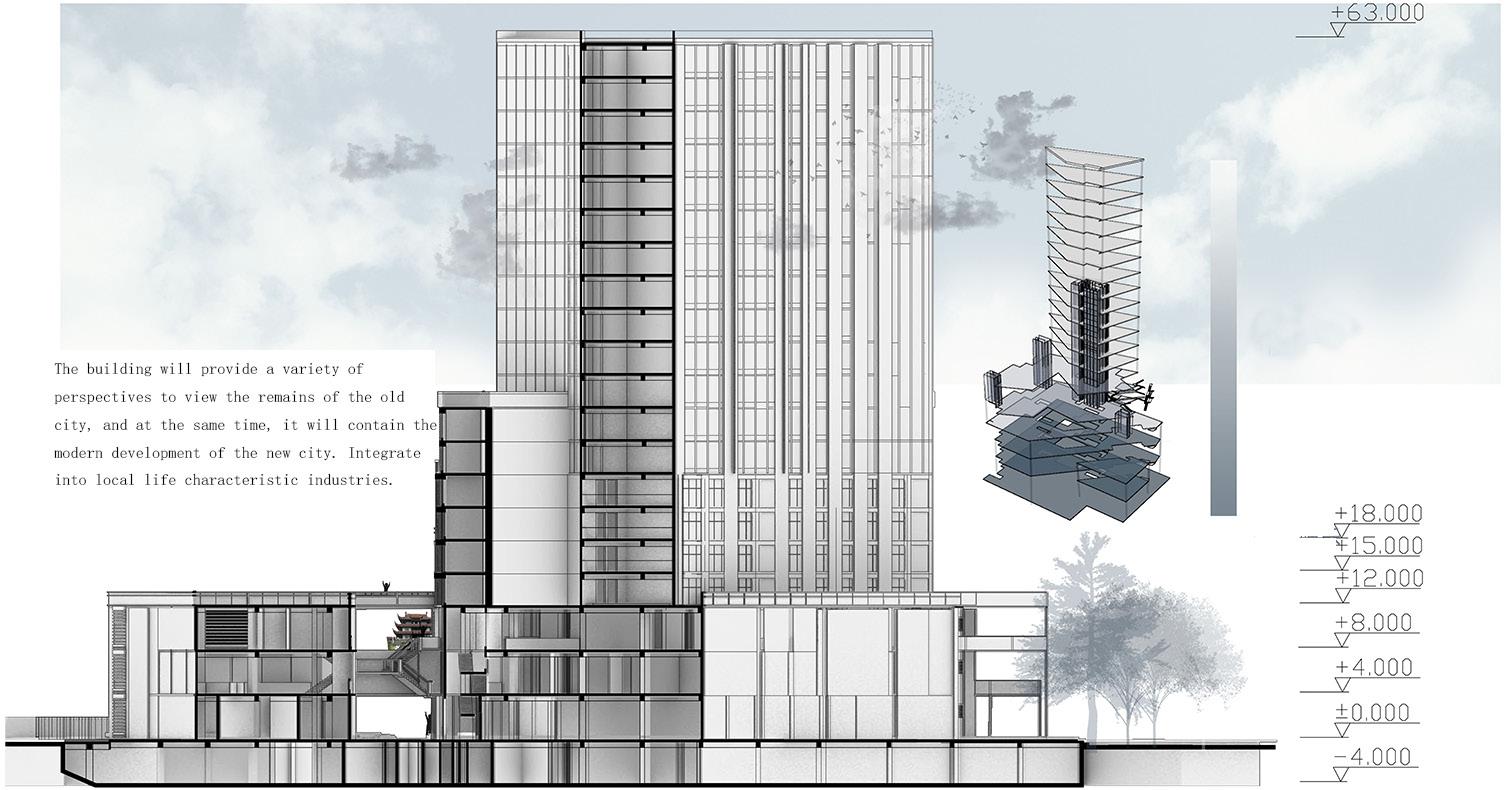
The building will provide a variety of perspectives to view the remains of the old city, and at the same time, it will contain the modern development of the new city. Intergrate into local life characteristic industries.


The vertical elevator runs through from the bottom to the top floor. When taking the elevator, people can see the vertical space change through the elevator glass box

B-B Section
A-A Section

Material Selection



Color Selection




 West Elevation
East Elevation
West Elevation
East Elevation
Outdoor staircase split
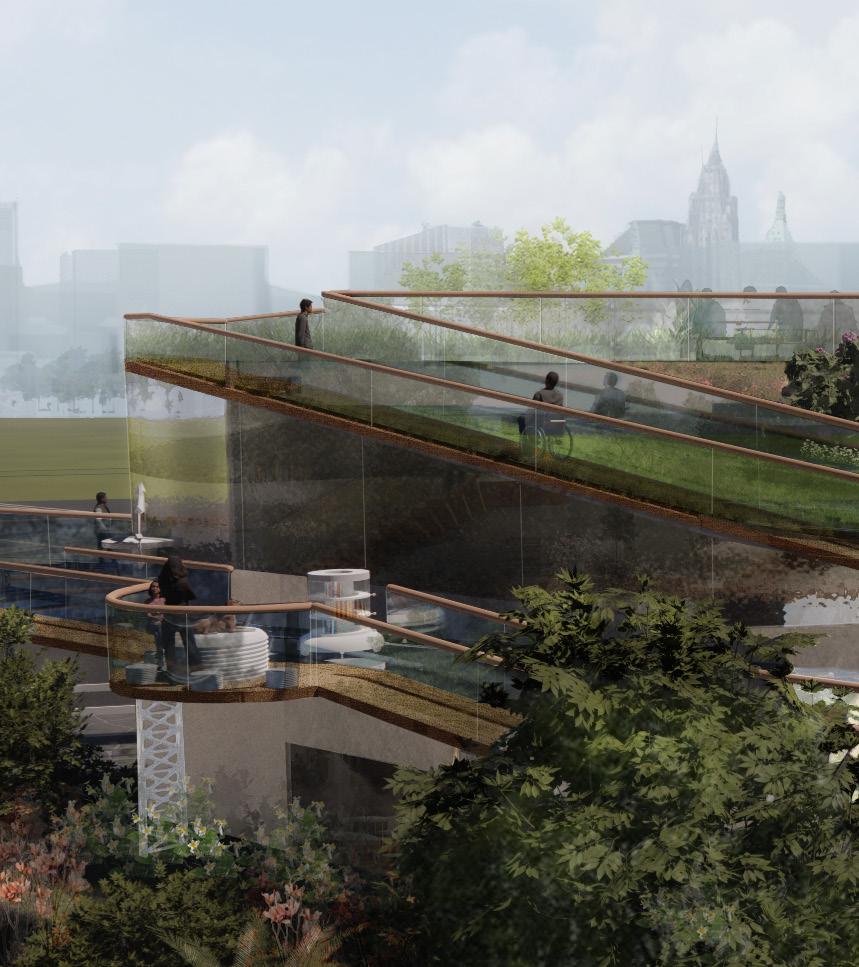
[MOREbile LIBRARY]
Public Project design in Chicago Chinatown
Public Library Chicago, IL, USA
Century-old Chinatown is one of the most unique neighborhoods in Chicago. There are a lot of Chinese restaurants, cultural activities, and Chinese-style landmarks and arts. Born or living in this cultural fusion environment, people face challenges, like figuring out their cultural identity and learning English/Chinese.
As outlined in the Chinatown Community Vision Plan, it is enthusiastic to prepare Chinatown residents for good jobs. It requires access to various quality education programs for people with different education needs. And language learning is one of the top things. For example, in Chicago and around Chinatown, English learning projects already exist and have a certain foundation for development. There are programs organized by volunteers and language schools that need to pay tuition.
The “Morebile” Library embodies a holistic vision of community empowerment and educational enrichment. This library project not only includes the function of the exterior landscape to attract people to visit and give more cultural activities a chance to happen here but also sets classrooms for every group of ages to meet their needs for language learning and other learning courses. Most importantly, except for the classroom space, all the reading spaces are flexible, with the moveable bookshelves traveling in and out of the building, bringing people the kind of book they need. It simplifies the cumbersome process of finding and borrowing books in the past, making it easier for people to start reading. A library is not only a library when you enjoy it.
02 02
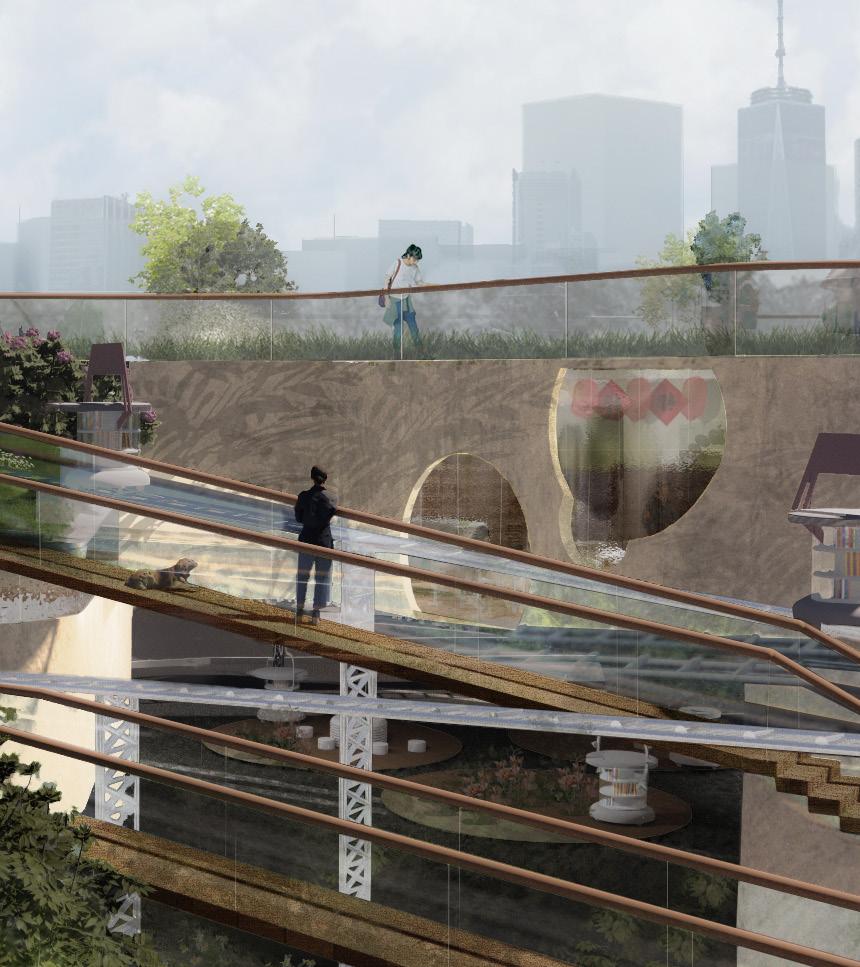
LANGUAGE SCHOOL
CHATER SCHOOL
LANGUAGE SCHOOL
MIDDLE SCHOOL
LANGUAGE SCHOOL
OLD CHINATOWN PARK
SITE 2100 S Wentworth Ave, Chicago, IL NEW CHINATOWN
LINK UNLIMITED SCHOLARS
ELEMENTARY SCHOOL
TRAINING CENTER / HIGH SCHOOL
CHICAGO, IL ZIP CODE 60616
“ Lets go have some fun!”


“Have you heard about the news? Chinatown’s library is opening this weekend?”
“What a beautiful day!”

“I
This site is situated within Chicago's bustling Chinatown, a vibrant neighborhood home to a significant Chinese population as well as diverse Asian communities. Renowned for its rich Chinese cultural heritage, iconic landmarks, and Asian cuisine, Chinatown is comprised of New Chinatown, Old Chinatown, and a Green Area.
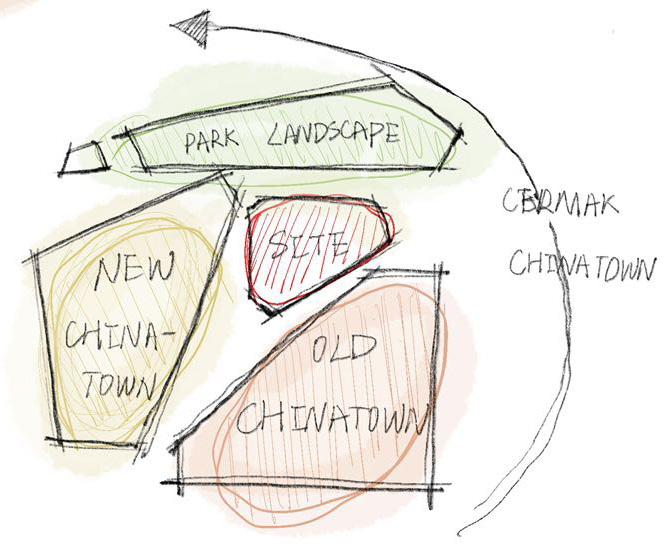
Participants include young residents from New Chinatown, seniors from Old Chinatown, and visitors. Each area offers distinct characteristics and activities, catering to its respective demographic.
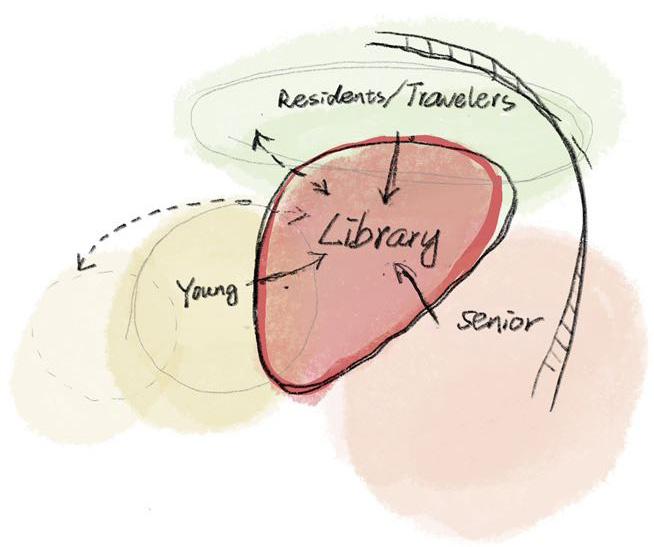
To better attract these groups, the site could feature diverse exterior spaces with unique characteristics and interior areas with various functions. Additionally, designing reasonable main entrances to the site and buildings would enhance its appeal.
 "I am so good at Chinese speaking!"
"Hey, the church has a reading circle!"
“Still need a lot of calligraphy practice before competition!”
“Hmm, need to find a place to do homework with my group.”
decided on the topic for my final essay! Let’s borrow some books about traditional Chinese medicine.”
“Taichi time with my old buddy.”
"I am so good at Chinese speaking!"
"Hey, the church has a reading circle!"
“Still need a lot of calligraphy practice before competition!”
“Hmm, need to find a place to do homework with my group.”
decided on the topic for my final essay! Let’s borrow some books about traditional Chinese medicine.”
“Taichi time with my old buddy.”
Rounding off Corners
Interacting with Surrounding
Compressing and Lifting Up
Overlapping and Connecting

Reorganizing Context
Making Twins
Circulation
A A UP ±0.00 (ft) UP UP UP N DN DN DN DN DN DN 1 ENTRY VESTIBULE 2 REFERENCE DESK 3 LOUNGE ROOM 4 READING SPACE 5 RESTROOM 6 EXTERIOR READING SPACE 3 5 5 5 4 1 6 1 2

1 LIBRARIAN’S OFFICE 2 STUDY ROOM 3 VISUAL MEDIA COLLECTION 4 CLASSROOM - LANGUAGE LEARNING 5 PERIODICALS 6 RESTROOM 7 OUTDOOR RAMP BOOKSHELVES MOVEABLE BOOKSHELVES DN N 4 3 2 1 6 6 6 7 5 4 4 DN ±14.76 (ft) ±10.00 (ft) ±6.00 (ft)
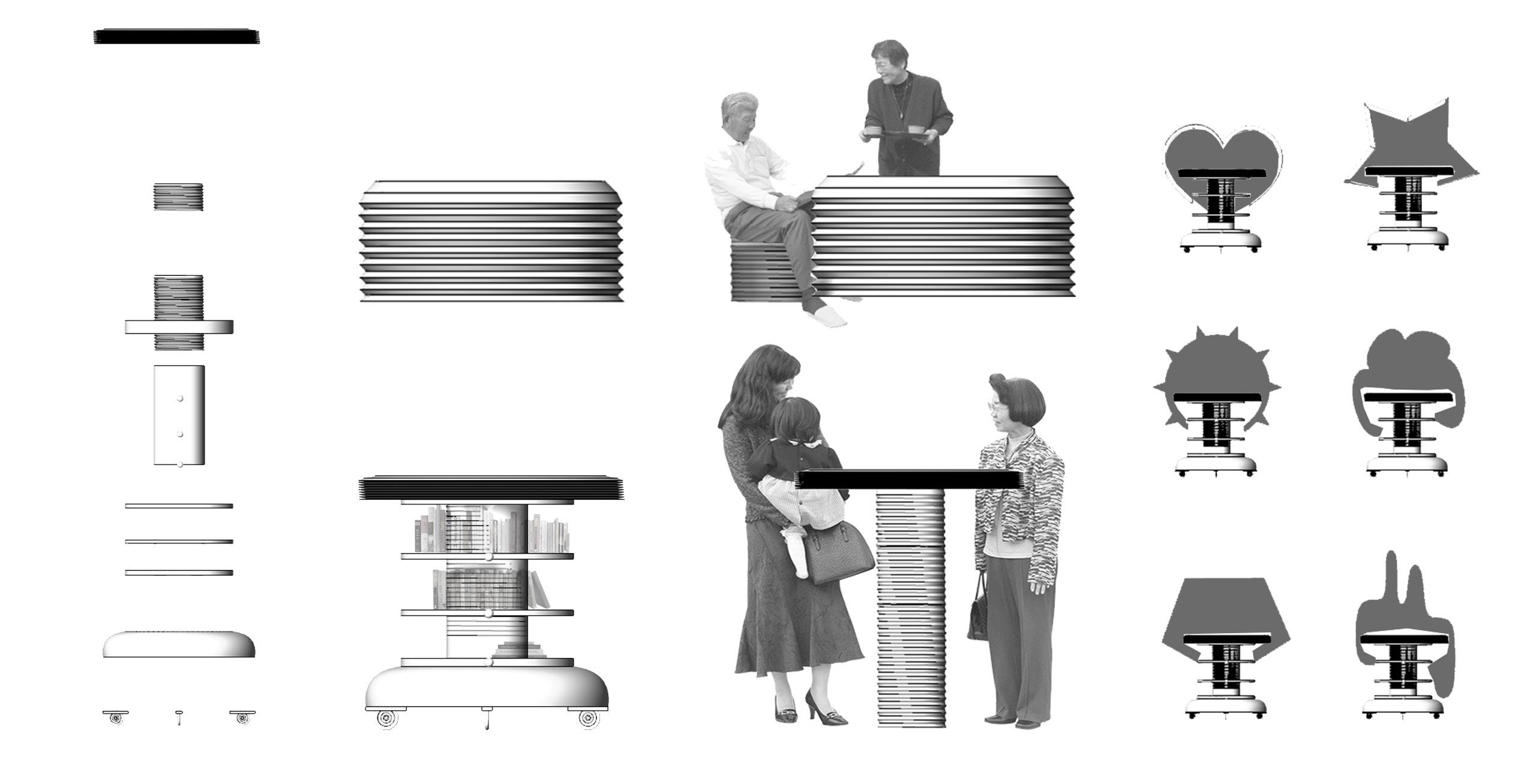
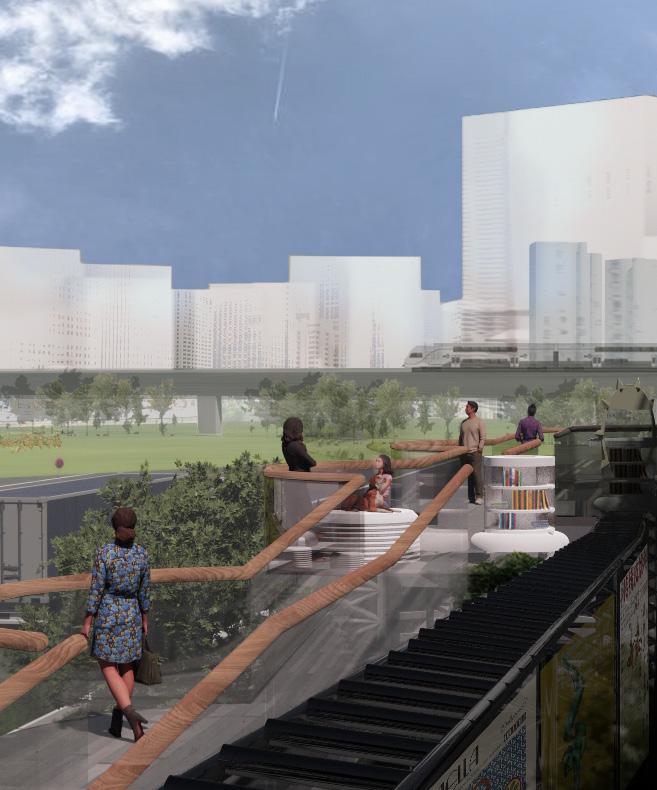

Multi- function Bookshelf Typology Chinese Traditional Culture Newspapers History Literature Art & Design Technology 47(ft) 47(ft) 47(ft) 2.5(ft) 2.5(ft) 1.5(ft) 47(ft)
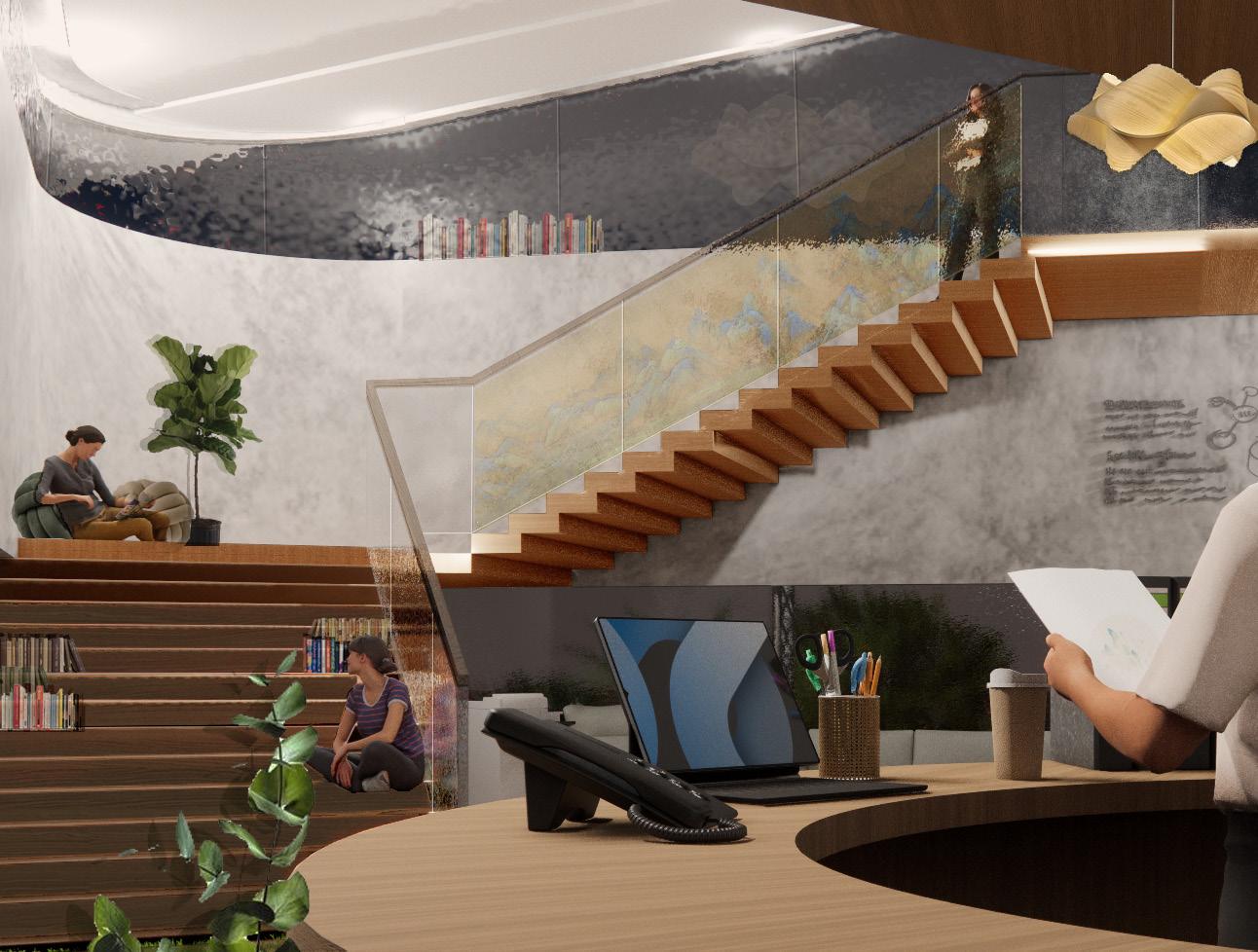


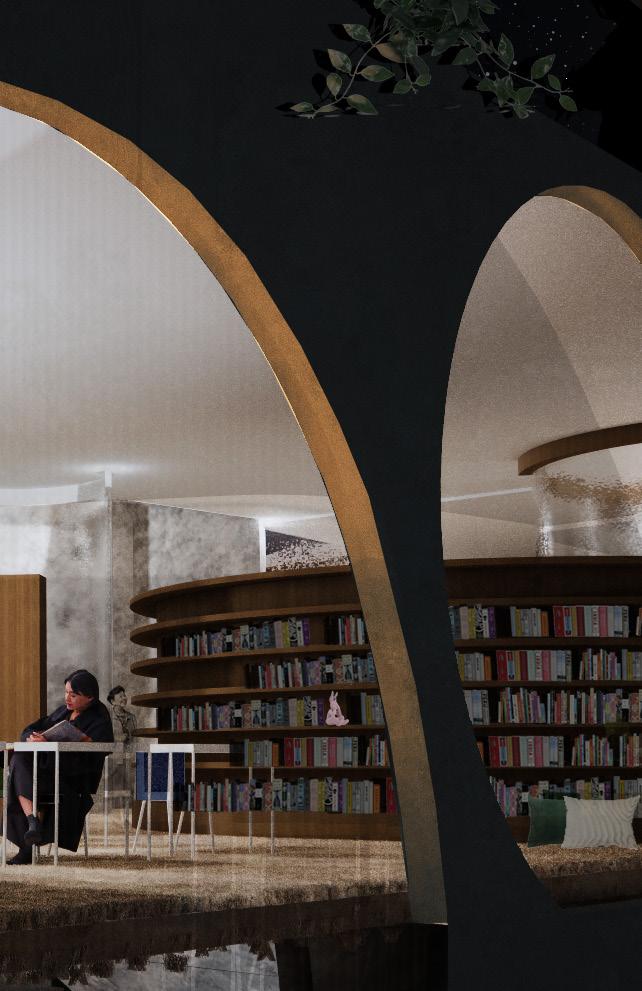
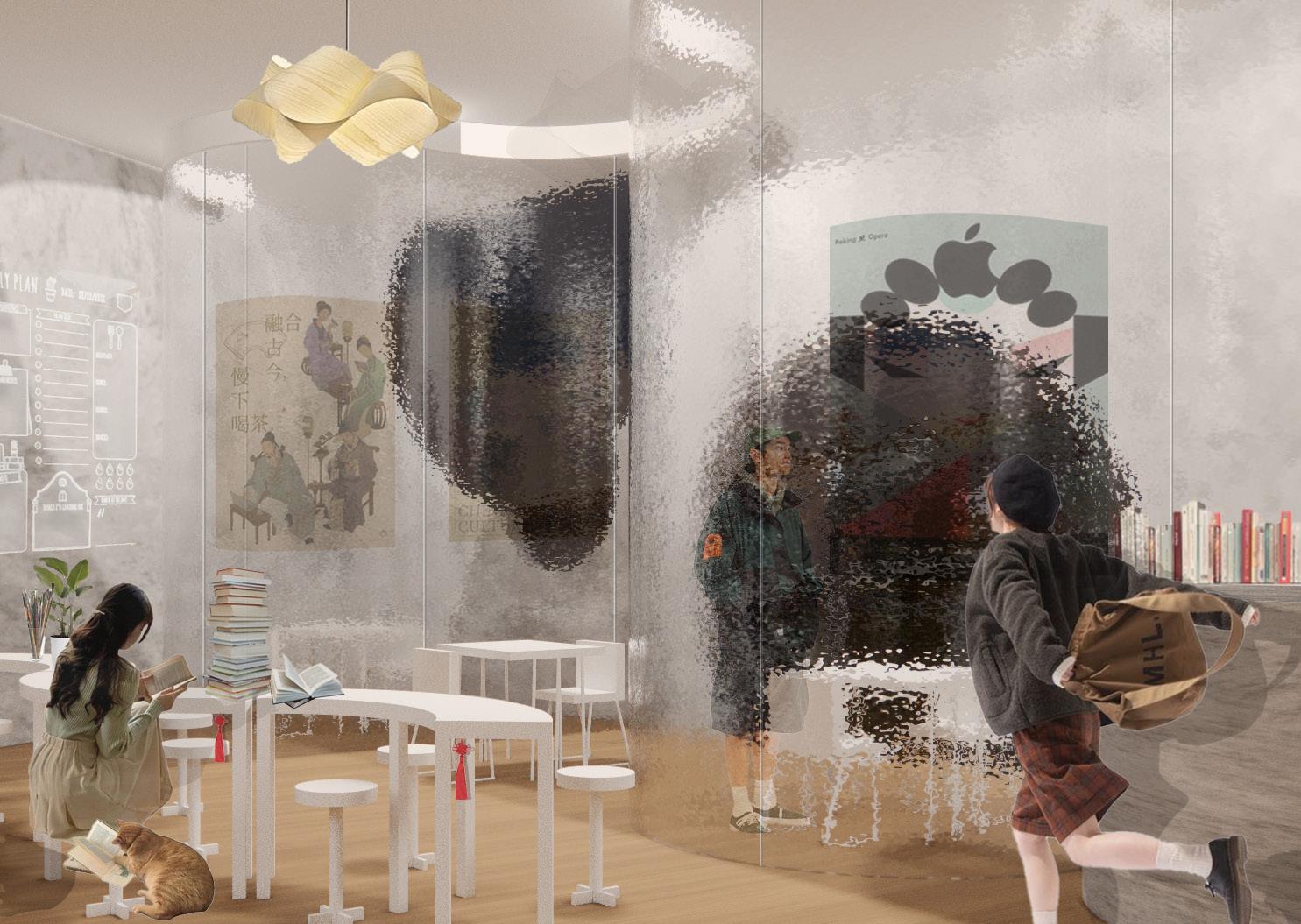

[CO-CO]


Co-work, Co-Live
Residential/ Housing Development
Detroit, MI, USA
CO/CO is a co-work + co-live adaptive reuse housing development in Detroit’s LaSalle Gardens neighborhood. The project is situated in a low-density area right off Rosa Parks blvd. There is a park and school to the north, a commercial boulevard to the east, and houses to the south and west. Vacant lots in the surrounding neighborhood, formerly single-family homes, create voids in the urban fabric. However, new and proposed developments in the area are gradually re-densifying the community by adding new and renovated single and multifamily housing. There are other existing buildings on site: an abandoned church, an old steam tunnel being converted into a cafe, and two residential buildings.
The project builds on this energy by providing housing for young professionals and creatives with shared amenities for a co-working and co-living program guided by a discrete set of values:
1. Adopt an adaptive reuse strategy that preserves as much of the existing building as possible
2. Retain the horizontal ground plane as a public space for community events
3. Respect daylighting for all cohabitants on site
4. Facilitate flexible living spaces residents can program themselves
5. Integrate small businesses and arts on site
6. Diversify CO/CO the site to engage a critical mass of residents and community members
CO/CO’s form was born out of the urban void: a building that doubles in size without increasing site coverage, affordable housing with shared amenities, and introducing new forms of community engagement through a shared building program. The preeminent formal move was to raise the new units above and activate the space below. A second skin facade envelopes the adapted school building and passively conditions a winter garden that hybridizes domestic and productive space. This permeable membrane compresses social, productive, and domestic spaces throughout three different housing typologies: the shophouse, studio, and nucleus.
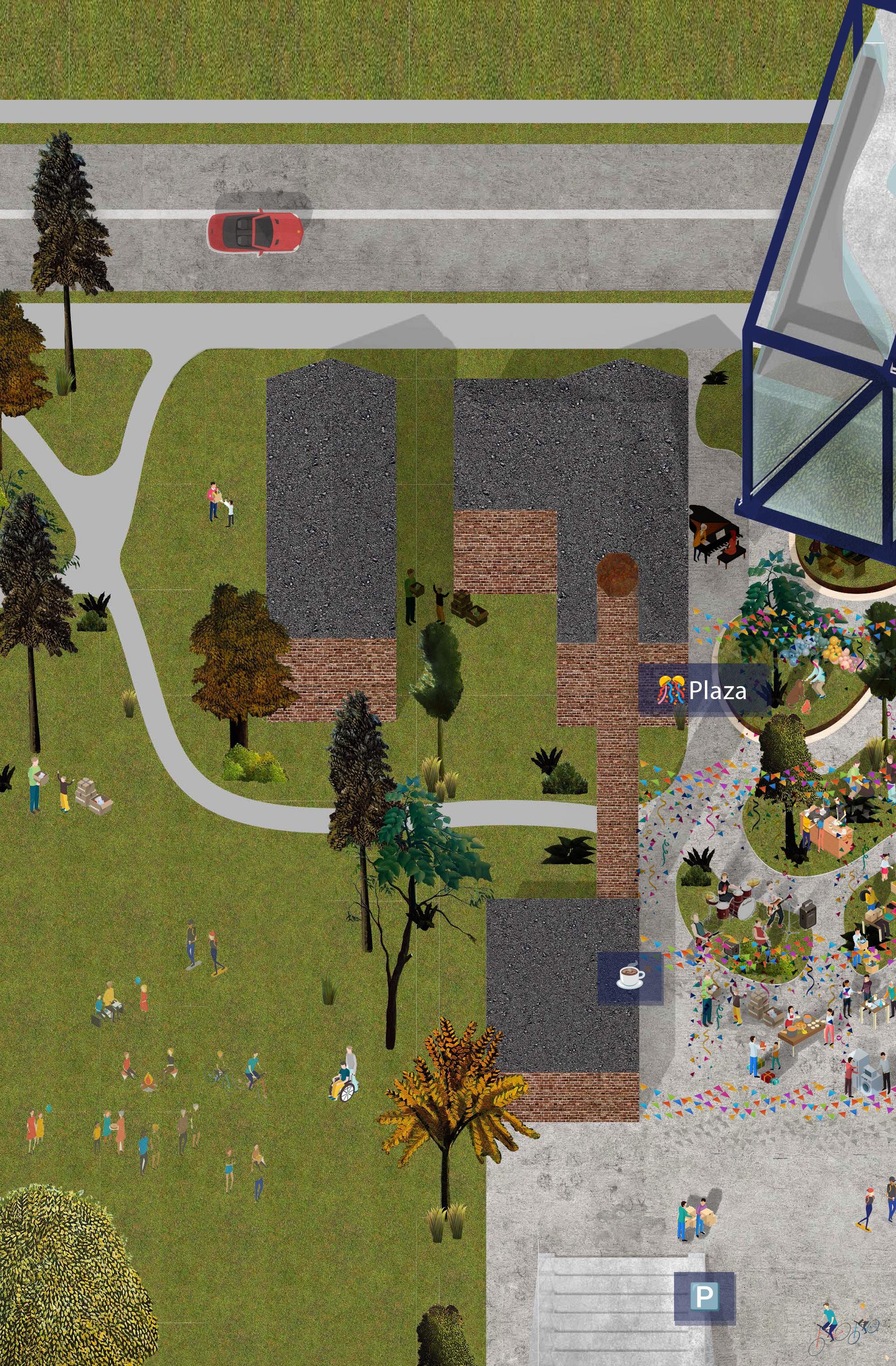
03
03


Site Condition

Massing Generation

Nolliplan

Private Membrane 1-3 People
Sleeping Showering
Cooking
Epanded Membrane 4-6 People
Dinning Drinking Board Games
Public Membrane 7+ People
Partying
Exhibiting Art



full overlap void in plate major overlap domestic nucleus minor overlap public membrane Domestic Mambrane


 1st Floor Plan (shophouse)
3rd Floor Plan
1st Floor Plan (shophouse)
3rd Floor Plan



Plan
4st Floor Plan (addition)
(studio)


Winter Garden Addition Addition Curtain Wall Section 1. 2. 3. 4. 5. 6. 7. 8. Low E Low Iron Vision Glass Spandrel Glass Vertical Mullion Radiant Heating Floor Gap Cover Rigid Insulation Horizontal Mullion Concrete Anchor 2 3 5 4 6 7 8 1 Typical Wall Section, Winter Garden 1’ = 3/4” 1. 2. 3. 4. 5. 6. 7. 8. 9. 10. 11. 12. 13. 14. 15. 16. 17. 18. Existing Brick Existing Girder Existing Facade Detailing Window a. Frame to Remain b. Glass to Replace Shop House Accordian Door Polycarbonate Panel a. 48” × 120” Fixed Panel b. 48” × 60” Operable Panel Strut Channel - Slotted 1.5” × 1.5” HSS 5” × 5” HSS 5” Column Base Connection 8” Concrete Retaining Wall Rigid Insulation Drain Tile 2” Sand Infill Vapor Barrier 4” Gravel Infill Existing Footing Existing Slab Construction 1:12 1:20 1. 2. 1. 2. 3. 6.b 9. 6.a 7. 8. 11. 12. 14. 15. 16. 10. 4.a 4.b 13. 13. 17. 18.








[LOTUS] Installation Design
Recyclable, Sustainable Beijing, China


The inspiration for this installation is from lotus and lotus plants from nature. Therefore, this project’s wish can genuinely integrate into nature and live harmoniously with the natural environment and creatures. This is also the principle of developing human construction technology. We should not oppose technology or artificial objects but solve the contradiction between them and nature to let them integrate into the ecological circle and be recycled.

05
05



Simulation of morphological change process, Multi-form display
Stage 1
Stage 5
Stage 9
Stage 3
Stage 7
Stage 2
Stage 6
Stage 10
Stage 4
Stage 8







River Flash Gang
Research on the Mobility of the Social Gethering Space
Urban Design Detroit, MI, USA
Increased access to water, more costeffective healthy food, and improved play infrastructure center the interventions. Site selection attends to the availability of land (vacancy) and the opportunities for hybrid types floating along the river. All of them would be temporary, on call, easily deployable across sites.
To familiarize the population with the River Flash Gang, the first stage will mainly take place in existing parks. Overtime, the goal is to colonize less active parks and vacant properties today barely accessible. At the same time, the floating prototypes will be able to offer direct contact with the river waters, with introducing a cycle of purification.
River Flash Gang is an easy to transport and assemble network that will extend the vitality of new programs and publics from the river to the interior communities.
The use of flexible transport allowed the strategy to gradually move inland from riverine areas, gradually expanding the reach of the water.
Taking Brewster Douglass as an example, there are hospitals, theaters and parks around the community. Combined with the needs of community residents, it can help people increase access to water and bring back the enjoyment to the community.


Communities (need to increase access to water ) Parks Evergreen-Lahser McNichols Miller Grove Minock Park Riverdale Rosedale Park Brewster Douglass Brightmoor Jefferson Chalmers Miller Grove Minock Park New Centre Commons Piety Hill South Rosedale Park Riverdale Virginia Park Cornerstone Village North Rosedale Park
Hospital Theatre Commercial Brewery 01
Brewster Douglass
Children's







example, parks the help bring the from the Douglass Commercial Park Brewery Park Unequal Unequal Fresh Water Accessbility Poverty Coalition of Organizations and Law Firms Speak up for local residents and defend their rights Government Eat Sheltered Activitis Entertainment Equal Social Gatherings Joyfulness Homeless + Community Kitchen + Riverfront BBQ + Children’s Playground + Fishing + Fresh Food Market + Farm Race Disabled

INSTRUCTIONS
ASSEMBLE YOUR OWN RIVER FLASH GANG







0
01













2 3 3 3 1 1 1 2 2
Different ways to get your River Flash Gang...





02




When researching residential design, we not only collected information about the needs of the general public, but we also collected relevant information for special groups of people.








Robotic Printing 03







Laser Cutting
[NEWT CROWSING COHOUSING]
Site Program and Design Criteria
Cohousing Project
Port Townsend, WA


Eight households are developing cohousing on a 17.05acre site just outside of Port Townsend. Despite being only 15 minutes away from downtown, the location is significantly wooded and rural, with only a narrow road as the main access point. There are three significant existing structures on the site, in addition to some smaller built and landscaped elements. There are also several existing paths and access roads for amenities already on the site. Some other challenges in designing the site revolve around considerable changes in the topography, and a 60’ right-ofway offset from the access road. The above are the various obstacles and opportunities that will help inform a site plan that meets the needs of its future residents.




01 SITE LAYOUT Scale: 1/40" = 1'-0" 1 SYSTEMMOUNDFORAREARESERVE SYSTEMMOUND OPENSPACE INGRESS/EGRESS+ UTILITY EASEMENT& R.O.W. ACTUAL ROAD RIGHT OF WAY RIGHT OF WAY HOUSE1 (E) HOUSE (E) STUDIO COMMONHOUSEOVER(E)GARAGE WELL EST.FF +/-425' KIDS AMPH HOUSE2 EST.FF +/-425' HOUSE3 EST.FF +/-425' HOUSE4 EST.FF +/-425' HOUSE 5 EST. FF +/- 424.5' HOUSE 6 EST. FF +/- 424.5' b cc 20'-0" 10'-0" h k n cc cc o p t q 10'-0" MIN. (E)WELLACCESSROAD approx. 4.4% approx. 3.7% 8 9 11 12 13 10 25'-0" 25'-0" 13'-0" hh v +/-418'elev. +/-423'elev. +/-413elev. 410' +/-414'elev. approx.4.4% y (E)PATH(TOBECONFIRMED) 10'-0" 20'-0" approx.4.6% © 2024 THE COHOUSING COMPANY No part of this document can be reproduced without the written permission from THE COHOUSING COMPANY [241B Commercial Street, Nevada City, CA
Scale: 1/4" = 1'-0" 5
GRAVEL PARKING
ROCK EMBEDDED AT END OF EACH PARKING STALL (FOUND ON SITE)
Typical Section at Landscape Stair
Scale: 1/4" = 1'-0" 5
FLUSH CONC. CURB

Scale: 1/4" = 1'-0" 4 1'-0" 6" 1'-0"
Scale: 1/4" = 1'-0" 5
Typical Section at Landscape Stair
Scale: 1/4" = 1'-0" 6
3/4" PLYWOOD DOOR
3'-0"
3/4" PLYWOOD
3/4" PLYWOOD DOOR
RETAINING WALL
ACCESS HANDLES
RETAINING WALL
RETAINING WALL
ACCESS HANDLES
ACCESS HANDLES
Typical Plan at Landscape Stair
Scale: 1/4" = 1'-0" 4
Typical Plan at Landscape Stair
Scale: 1/4" = 1'-0" 4
ROCK EMBEDDED AT END OF EACH PARKING STALL (FOUND ON SITE)
ASPHALT
Parking Demarcation Detail
Scale: 1/4" = 1'-0" 6
PLANTER IN MEDIAN AS SHOWN IN PLAN PLANTER ON TOP OF BIKE SHED (TO

Scale: 1/4" = 1'-0" 6

Section at Compost
Scale: 1/4" = 1'-0" 7
FLUSH CONC. CURB
ROCK EMBEDDED AT END OF EACH PARKING STALL (FOUND ON SITE)
GRAVEL PARKING ASPHALT
Parking Demarcation Detail
GRAVEL PARKING ASPHALT
ON TOP OF BIKE SHED (TO BE DISCUSSED)
FLUSH CONC. CURB
COMPOST
DECOMPOSED GRANITE STEP
Parking Demarcation Detail
PIANO HINGE
SHARED WALL WITH BIKE SHED
Section at Compost
Scale: 1/4" = 1'-0" 7
Typical Section at Landscape Stair Scale:
Section at Compost
Scale: 1/4" = 1'-0" 7
Elevation at Compost
Scale: 1/4" = 1'-0" 8
SHARED WALL WITH BIKE SHED
SHARED WALL WITH BIKE SHED
GRASSPAVE2 ON TOP OF GRAVEL STAGE
ROCKS OR RASTA BLOCKSFOUND ON SITE STACKED TO REINFORCE EARTH EMBANKMENT
STAGE PLANTER IN MEDIAN AS SHOWN IN PLAN
Section at Landscape Stair
Parking Demarcation Detail
6"x8" TREATED LANDSCAPE TIES AT THE FRONT AND SIDES OF EACH STEP 24" FORM STAKE 24"x6" DECOMPOSED GRANITE TREAD
at Landscape Stair

Elevation at Compost

GRASSPAVE2 ON TOP OF GRAVEL
ROCKS OR RASTA BLOCKSFOUND ON SITE STACKED TO REINFORCE EARTH EMBANKMENT GRASSPAVE2 ON TOP OF GRAVEL
ROCKS OR RASTA BLOCKSFOUND ON SITE
STACKED TO REINFORCE EARTH EMBANKMENT

at Compost
Scale: 1/4" = 1'-0" 8 © 2024 THE COHOUSING COMPANY . No part of this document can be reproduced without the written permission from
THE COHOUSING


Elevation at Compost THE COHOUSING COMPANY . No part of this document can be reproduced without the written permission
. No part of this document can be reproduced without the written permission from

COMPANY
UPPER 8” SUBGRADE @ 95% REL. COMPACTION SLOPE ON D.G. PATH OF EACH STEP TYP
PLANTER
1'-0" 6" 1'-0"
PIANO HINGE
3 '-0 " COMPOST THE FRONT AND
EACH STEP 24"
STAKE 5 -
SIDES OF
FORM
PLANTER
TOP
BIKE SHED
BE DISCUSSED) UPPER 8” SUBGRADE @ 95% REL. COMPACTION
STAGE PLANTER IN MEDIAN AS SHOWN IN PLAN
ON
OF
(TO
1'-0"
6" 1'-0"
DOOR 3'-0" COMPOST 24" FORM STAKE 5 -
DISCUSSED)
BE
PIANO HINGE
Section at Bike Shed/Gathering Node Scale: 3/16" = 1'-0" 2 No part of this document can be reproduced without the written permission from THE COHOUSING COMPANY [241B Commercial Street, Nevada City, CA 95959. (530)265-9980 or fax (530)265-4398] 6" 1'-6" 1'-6" 1'-6" 1'-6" ROCKS OR RASTA BLOCKSFOUND ON SITE STACKED TO REINFORCE EARTH EMBANKMENT GRASSPAVE2 ON TOP OF GRAVEL STAGE PLANTER IN MEDIAN AS SHOWN IN PLAN PLANTER ON TOP OF BIKE SHED (TO BE DISCUSSED) 2 1/2” A.C. PAVEMENT 8” CLASS 2 A.B. @ 95% RELATIVE COMPACTION DEMARCATION ROCK, SEE DETAIL (2) #4 REBAR, TYP. 4” GRAVEL, OV. GEOTECH FABRIC, OV. 3” ROAD BASE 2'-0" CAR UPPER 8” SUBGRADE @ 95% REL. COMPACTION Typical Section At Parking Scale: 1/4" = 1'-0" 3 SLOPE ON D.G. PATH 6"x8" TREATED LANDSCAPE TIES AT THE FRONT AND SIDES OF EACH STEP 24" FORM STAKE 24"x6" DECOMPOSED GRANITE STEP 6" TYP 1'-0" TYP TYP SLOPE ON D.G. PATH Typical Plan at Landscape Stair Scale: 1/4" = 1'-0" 4 1'-0" 6" 1'-0" FLUSH CONC. CURB ROCK EMBEDDED AT END OF EACH PARKING STALL (FOUND ON SITE) GRAVEL PARKING ASPHALT Parking Demarcation Detail Scale: 1/4" = 1'-0" 6 PIANO HINGE 3/4" PLYWOOD DOOR 3'-0" COMPOST 6"x8" TREATED LANDSCAPE TIES AT THE FRONT AND SIDES OF EACH STEP 24" FORM STAKE 24"x6" DECOMPOSED GRANITE TREAD 4'-0" TYP. 1'-0" TYP.Typical Section at Landscape Stair Scale: 1/4" = 1'-0" 5 Section at Compost Scale: 1/4" = 1'-0" 7 RETAINING WALL ACCESS HANDLES SHARED WALL WITH BIKE SHED Section at Amphitheatre Scale: 3/16" = 1'-0" Section at Bike Shed/Gathering Node Scale: 3/16" = 1'-0" 2 can be reproduced without the written permission from THE COHOUSING COMPANY [241B Commercial Street, Nevada City, CA 95959. (530)265-9980 or fax (530)265-4398] 6" 1'-6" 1'-6" 1'-6" 1'-6" RASTA SITE REINFORCE EMBANKMENT TOP OF GRAVEL STAGE MEDIAN AS SHOWN IN PLAN PLANTER ON TOP OF BIKE SHED (TO BE DISCUSSED) 2 1/2” A.C. PAVEMENT 8” CLASS 2 A.B. @ 95% RELATIVE COMPACTION DEMARCATION ROCK, SEE DETAIL (2) #4 REBAR, TYP. 4” GRAVEL, OV. GEOTECH FABRIC, OV. 3” ROAD BASE 2'-0" CAR OVERHANG UPPER 8” SUBGRADE @ 95% REL. COMPACTION Typical Section At Parking Scale: 1/4" = 1'-0" 3 Landscape Stair 6"x8" TREATED LANDSCAPE TIES AT THE FRONT AND SIDES OF EACH STEP 24" FORM STAKE 24"x6" DECOMPOSED GRANITE TREAD Section at Amphitheatre Scale: 3/16" = 1'-0" 1 Section at Bike Shed/Gathering Node Scale: 3/16" = 1'-0" 2 © 2024 THE COHOUSING COMPANY . No part of this document can be reproduced without the written permission from THE COHOUSING COMPANY [241B Commercial Street, Nevada City, CA 95959. (530)265-9980 or fax (530)265-4398] 6" 1'-6" 1'-6" 1'-6" 1'-6" ROCKS OR RASTA BLOCKSFOUND ON SITE STACKED TO REINFORCE EARTH EMBANKMENT GRASSPAVE2 ON TOP OF GRAVEL STAGE PLANTER IN MEDIAN AS SHOWN IN PLAN PLANTER ON TOP OF BIKE SHED (TO BE DISCUSSED) 2 1/2” A.C. PAVEMENT 8” CLASS 2 A.B. @ 95% RELATIVE COMPACTION DEMARCATION ROCK, SEE DETAIL (2) #4 REBAR, TYP. 4” GRAVEL, OV. GEOTECH FABRIC, OV. 3” ROAD BASE 2'-0" CAR OVERHANG UPPER 8” SUBGRADE @ 95% REL. COMPACTION Typical Section At Parking Scale: 1/4" = 1'-0" 3 SLOPE ON D.G. PATH 6"x8" TREATED LANDSCAPE TIES AT THE FRONT AND SIDES OF EACH STEP 24" FORM STAKE 24"x6" DECOMPOSED GRANITE STEP 6" TYP 1'-0" TYP TYP SLOPE ON D.G. PATH Typical Plan at Landscape Stair Scale: 1/4" = 1'-0" 4 1'-0" 6" 1'-0" FLUSH CONC. CURB ROCK EMBEDDED AT END OF EACH PARKING STALL (FOUND ON SITE) GRAVEL PARKING ASPHALT Parking Demarcation Detail Scale: 1/4" = 1'-0" 6 PIANO HINGE 3/4" PLYWOOD DOOR 3'-0" COMPOST 6"x8" TREATED LANDSCAPE TIES AT THE FRONT AND SIDES OF EACH STEP 24" FORM STAKE 24"x6" DECOMPOSED GRANITE TREAD 4'-0" TYP. 1'-0" TYP.Typical Section at Landscape Stair Scale: 1/4" = 1'-0" 5 Section at Compost Scale: 1/4" = 1'-0" 7 RETAINING WALL ACCESS HANDLES SHARED WALL WITH BIKE SHED Elevation at Compost Scale: 1/4" = 1'-0" 8 PLANTER IN MEDIAN AS SHOWN IN PLANTER ON TOP OF BIKE SHED (TO UPPER
6"x8"
24"x6"
6" TYP 1'-0" TYP 8" TYP SLOPE
PATH
SLOPE ON D.G. PATH
TREATED LANDSCAPE TIES AT THE FRONT AND SIDES OF EACH STEP 24" FORM STAKE
ON D.G.
4 1'-0" 6" 1'-0" FLUSH
Scale: 1/4" = 1'-0" PIANO HINGE 3'-0" COMPOST
4'-0" TYP. 1'-0" T YP 5 -
Typical Plan
Scale: 1/4" = 1'-0"
CONC. CURB ROCK EMBEDDED AT END OF EACH PARKING STALL (FOUND ON SITE) GRAVEL PARKING Parking Demarcation Detail
2024
COMPANY . No
D.G. PATH 6"x8" TREATED LANDSCAPE
FRONT
SIDES
EACH STEP 24" FORM STAKE 24"x6" DECOMPOSED GRANITE STEP 6" TYP 1'-0" TYP 8" TYP SLOPE ON D.G. PATH 1'-0" 6" 1'-0" FLUSH CONC. CURB
END
EACH PARKING STALL
ON SITE)
ASPHALT
1/4" = 1'-0" 5 ©
THE COHOUSING
SLOPE ON
TIES AT THE
AND
OF
ROCK EMBEDDED AT
OF
(FOUND
GRAVEL PARKING
Scale: 1/4" = 1'-0"
PIANO HINGE 3/4" PLYWOOD DOOR 3'-0" COMPOST 1'-0"
BIKE SHED 8 OPEN SPACE CA 95959. (530)265-9980 or fax (530)265-4398]
6
Typical
Scale: 1/4" = 1'-0" 5 Section
Scale: 1/4" = 1'-0" 7 RETAINING WALL ACCESS HANDLES SHARED WALL WITH
[LILAC]
Low Impact Living Affordable Community Revamping Project
Leeds, United Kingdom




LILAC is a affordable cohousing community in Leeds, UK. According to the residents’ needs living in this cohousing community, revamping the common area of the community and design the contributed to the “Lilac” project in the UK by creating new drawings for the common house reflecting ceiling plan to enhance acoustic environments, reduce noise, and help to improve the old green house design.




1" TRANSLUCENT POLYMER 4 x 4 NORMINAL EXISTING RAILING EXISTING WOOD DECKING EXISTING STRUCTURE 2 x 4 PURLIN 4 x 4 POST 3" FLAT HEAD WOOD SCREW 1 A6.2 1 A6.1 4 x 4 NORMINAL 1 7" JBK SCREW ?x? GUSSET PLATE ?x? GUSSET PLATE 1" TRANSLUCENT EXISTING RAILING EXISTING WOOD DECKING EXISTING STRUCTURE 4 x 4 POST 1 A6.2 A6.1 4 x 4 NORMINAL 1 A6.4 ?x? GUSSET PLATE ?x? GUSSET PLATE
02






GREENHOUSE PLAN Scale: 1/4"=1'-0'' 1 Draft Time 1st 45 mins 1 A3.1 1 A6.6 1 A6.7 EXISTING RAILING A6.2 A6.3 4 x 4 POST 1" TRANSLUCENT POLYMER 4 x 4 NORMINAL EXISTING DECK 1 A6.8 1 A6.4 Elevation Scale: 1/4"=1'-0" 1 DraftTime 1st 30 mins 2nd 20 mins SPANDREL DETAIL Scale: 1/2'=1'-0'' 1 2" Ø WASHER 6" x 1/2" Ø CARRIAGE BOLT 1 x 4 1/2"Ø PREDRILL DOUBLE GLAZED GLASS PANE 4 x 4 NORMINAL SPANDREL 1/2" Ø PREDRILL WING NUT HAND TIGHTEN SPACER 1/8" GASKET 2" Ø WASHER (3) THREADS SHOWING DraftTime 1st 90 mins 2nd 3rd 4th 60 mins 60 mins 40 mins 5th 20 mins 6th 30 mins Roof Detail 4"=1'-0'' 1 DraftTime 1st 35 mins 1/4" ⌀ M.B. HEX HEAD 1/8" CORRIGATED PLEXIGLASS W/ 1/4" ⌀ PRE-DRILL 2 x 4 NOMINAL PURLIN NEOPRENE WASHER 4x4 NOMINAL TRUSS MEMBER WING NUT 3 THREADS SHOWING PER STANDARD ROOF DETAIL Scale: 2"=1'-0'' 1 6" x 8" 20 GAUGE STEEL GUSSET PLATE 3" FLAT HEAD WOOD SCREW 4 x 4 NORMINAL 2" FLAT HEAD WOOD SCREW 2 x 4 PURLIN @ 24" O.C. WING NUT DraftTime 1st 35 mins 2nd 25 mins 3rd 35 mins
[APARTMENT FEASIBILITY]
Multi-family Housing Project
CA










03 Site Visit
Grass Valley,








[Other Professional Projects]
-Venting Schedule for Nevada City Cohousing
-Highrise Co-living Competition
-Cohousing Development Process Design
Nevada City, CA



04 ©2024 Charles Durrett The Cohousing Company Affordable Housing Details SECTION AT TYPICAL SIDE WALL Scale: 1" = 1'-0" 2 WALL SECTION AT D UNIT Scale: 1"=1'-0" 3 5 A6.5 6, 9 A6.3 S.S.D. FOR FLOOR FRAMING 4, 7 A6.3 RIM JOIST ACTS AS HEADER, TYP. @ FLOOR FRAMING, S.S.D. SIDING, SEE ELEVATIONS 2X6 LOOKOUTS @ 24" O.C. 3/4" T&G PLYWOOD, GLUED AND SCREWED, TYP., S.S.D. 7/8" CEMENT PLASTER OVER (1) LAYER PAPER BACKED LATH & (1) LAYER GRADE D PAPER - PROVIDE WEEP SCREED @ BASE INSULATED SLAB EDGE W/ FIBER CEMENT BOARD COVER STEGO OVER 4" CRUSHED GRAVEL, TYP. 8" MIN. 1 A6.1 FLOOR 2 UNIT E FLOOR 1 UNIT E 2 12 NOTCH TOP CHORD OF GABLE END TRUSS TO FIT LADDER FRAMING LP - FLAMEGUARD PLYWD UNDER ALL NON-STUCCO SIDING ON BUILDINGS #2 & #3 ONLYINSTALL PER MANUF REQ’T 9" MIN. 11 A6.5 UNIT D 1ST FLOOR 5 A6.5 12 3 SIDING PER ELEVATIONS SIDING PER ELEVATIONS INSULATED SLAB EDGE W/ FIBER CEMENT BOARD COVER 8" MIN. 1 A6.1 GLB, S.S.D. D-UNIT TJI DEPTH DIFFERS FROM OTHER UNITS, S.S.D. STC (ONLY BETWEEN 8 A6.5 CONTINUOUS


A2 897 ridge and gable end:1/150 861 528 302 830 × B 595 ridge and gable end:1/150 571 528 226 754 √ C 708 ridge and gable end:1/150 680 1082 259 1341 √ D 834 ridge and gable end:1/150 801 1082 292 1374 √ CH( W) 1482 gable end:1/150 1423 812 600 1412 × CH( M) 1112 gable end:1/150 1068 1624 0 1624 √ CH( E) 702 gable end:1/150 674 812 0 812 √ GABLE END/1.15 RIDGE: (6) 2"ø VENT HOLES/24'' TRUSS BAY(sq.in.) TOTAL VENTIING PROVIDED TOTAL VENTIING PROVIDED UNIT COMMON HOUSE VENTING SCHEDULE Complies with 2 2022 Cal i forni a Res i de nt i al Code (latest) Complies with 2 2022 Cal i forni a Res i de nt i al Code (latest) TYPE FLOOR AREA ( sq.ft.) VENTING TYPE TOTAL VENTIING REQUIRED (sq.in.) GABLE END/1.15ATTIC VENTS VENTING TYPE TYPE FLOOR AREA ( sq.ft.) TOTAL VENTIING REQUIRED (sq.in.) CL COMP ROOFING OV RIDGE VENT 6" 1" 1" MANUFACTURED TRUSS BEYOND COMP ROOFING OV ROOFING PAPER OV PLYWOOD SHEATHING 2X6 BLOCK W/ (3) 2" Ø VENT HOLES PER BAY TYP SEE A-7.1 FOR SCHEDULE S.S.D ROOF EDGE FLASHING TURNED DOWN OVER PLY EDGE MANUFACTURED GABLE-END TRUSS 2X4 SPACER FLASHING RUNS UP WALL 8" MIN 6 1 / 4 " ( + /) 2X8 RIPPED CEDAR TRIM HOLD TIGHT TO ROOF PLY 2X6 CEDAR TRIM CONT 2X8 CEDAR TRIM W/ RABBET FOR SIDING ALIGN W/ TOP OF WINDOWS WHERE PRESENT GSM GUTTER SEE DETAIL 7/3/4" TYP OFFSET 2 1/2" SELF-ADHERING ROOF EDGE FLASHING, RUN MIN 2" BEHIND GUTTER COMP SHINGLES OV ROOFING PAPER BLDG PAPER 5 TYPICAL EAVE DETAIL @ 8:12 ROOF 3" = 1'-0" 13 ROOF RIDGE WITH VENTING SECTION 3" = 1'-0" 9 OFFSET ROOF AT PARTY WALL 1 1/2" = 1'-0" ©2004 MCCAMANT & DURRETT, ARCHITECTS. No part of this document can be reproduced MOVEIN 3month 3month 9month 6month 12month MOVEIN 3month 3month 9month 6month 12month
.Y .Y .Y selected works 2016-2024


































 Ground Floor Plan
Ground Floor Plan






























 West Elevation
East Elevation
West Elevation
East Elevation








 "I am so good at Chinese speaking!"
"Hey, the church has a reading circle!"
“Still need a lot of calligraphy practice before competition!”
“Hmm, need to find a place to do homework with my group.”
decided on the topic for my final essay! Let’s borrow some books about traditional Chinese medicine.”
“Taichi time with my old buddy.”
"I am so good at Chinese speaking!"
"Hey, the church has a reading circle!"
“Still need a lot of calligraphy practice before competition!”
“Hmm, need to find a place to do homework with my group.”
decided on the topic for my final essay! Let’s borrow some books about traditional Chinese medicine.”
“Taichi time with my old buddy.”
























 1st Floor Plan (shophouse)
3rd Floor Plan
1st Floor Plan (shophouse)
3rd Floor Plan




























































































































