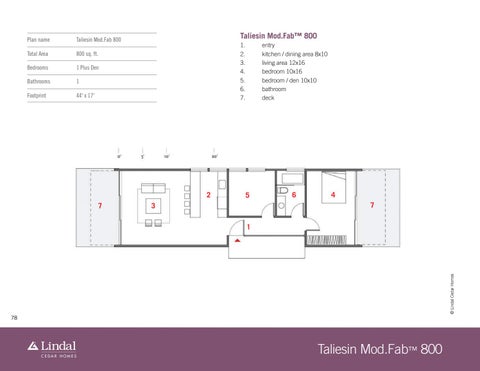Plan name
Taliesin Mod.Fab 800
Total Area
800 sq. ft.
Bedrooms
1 Plus Den
Bathrooms
1
Footprint
44' x 17'
Taliesin Mod.Fab™ 800 1. 2. 3. 4. 5. 6. 7.
2 7
entry kitchen / dining area 8x10 living area 12x16 bedroom 10x16 bedroom / den 10x10 bathroom deck
5
6
4 7
3
© Lindal Cedar Homes
1
78
Taliesin Mod.Fab™ 800
