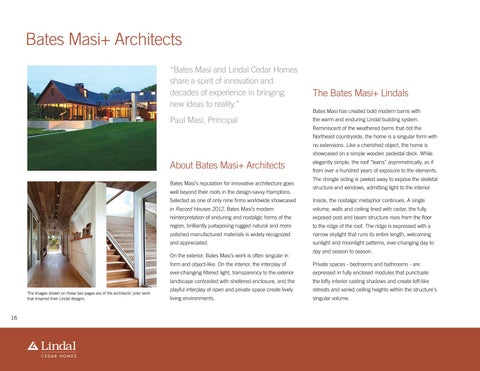Bates Masi+ Architects “Bates Masi and Lindal Cedar Homes share a spirit of innovation and decades of experience in bringing new ideas to reality.” Paul Masi, Principal
The Bates Masi+ Lindals Bates Masi has created bold modern barns with the warm and enduring Lindal building system. Reminiscent of the weathered barns that dot the Northeast countryside, the home is a singular form with no extensions. Like a cherished object, the home is showcased on a simple wooden pedestal deck. While
About Bates Masi+ Architects Bates Masi’s reputation for innovative architecture goes well beyond their roots in the design-savvy Hamptons.
16
from over a hundred years of exposure to the elements. The shingle siding is peeled away to expose the skeletal structure and windows, admitting light to the interior.
Selected as one of only nine firms worldwide showcased
Inside, the nostalgic metaphor continues. A single
in Record Houses 2012, Bates Masi’s modern
volume, walls and ceiling lined with cedar, the fully
reinterpretation of enduring and nostalgic forms of the
exposed post and beam structure rises from the floor
region, brilliantly juxtaposing rugged natural and more
to the ridge of the roof. The ridge is expressed with a
polished manufactured materials is widely recognized
narrow skylight that runs its entire length, welcoming
and appreciated.
sunlight and moonlight patterns, ever-changing day to
On the exterior, Bates Masi’s work is often singular in
The images shown on these two pages are of the architects' prior work that inspired their Lindal designs.
elegantly simple, the roof “leans” asymmetrically, as if
day and season to season.
form and object-like. On the interior, the interplay of
Private spaces - bedrooms and bathrooms - are
ever-changing filtered light, transparency to the exterior
expressed in fully enclosed modules that punctuate
landscape contrasted with sheltered enclosure, and the
the lofty interior casting shadows and create loft-like
playful interplay of open and private space create lively
retreats and varied ceiling heights within the structure's
living environments.
singular volume.
