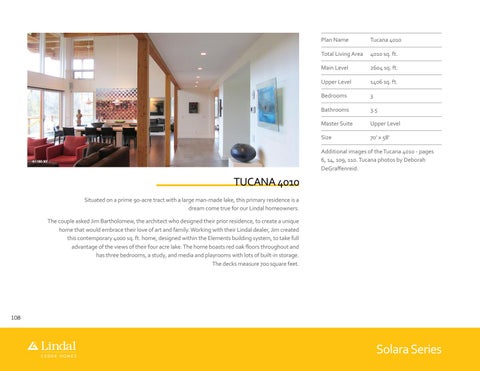Plan Name
Tucana 4010
Total Living Area
4010 sq. ft.
Main Level
2604 sq. ft.
Upper Level
1406 sq. ft.
Bedrooms
3
Bathrooms
3.5
Master Suite
Upper Level
Size
70' x 58'
Additional images of the Tucana 4010 - pages 6, 14, 109, 110. Tucana photos by Deborah DeGraffenreid.
41180 NY
TUCANA 4010 Situated on a prime 90-acre tract with a large man-made lake, this primary residence is a dream come true for our Lindal homeowners. The couple asked Jim Bartholomew, the architect who designed their prior residence, to create a unique home that would embrace their love of art and family. Working with their Lindal dealer, Jim created this contemporary 4000 sq. ft. home, designed within the Elements building system, to take full advantage of the views of their four acre lake. The home boasts red oak floors throughout and has three bedrooms, a study, and media and playrooms with lots of built-in storage. The decks measure 700 square feet.
108
Solara Series
