Landscape Architecture Portfolio



I’m a Bachelor of Landscape Architecture student at the University of Georgia.
Landscape Architecture Intern

LandDesign | Charlotte, NC
May-August 2022
Lead Landscape Designer
Moultrie Boys and Girls Club | Moultrie, GA
January 2023- May 2023
Tybee Island Service Project
U.G.A/Tybee Island City Council | Tybee Island, GA
August- December 2021
Kimley-Horn Design Charrette
Kimley-Horn/University of Georgia | Athens, GA
January 2022
Bachelor of Landscape Architecture
Certificate in Sustainability
Minor in Business
University of Georgia | Ausgust 2018- May 2023
Skills
AutoCAD/ Civil 3D
Adobe Creative Suite
Adobe Premiere Pro SketchUp
Lumion
TwinMotion LandFX ArcGIS Pro
Procreate Blubeam Revu
Morpholio Trace
Leadership + Involvement
Sustainability Coordinator
Kappa Alpha Theta | Athens, GA
January 2021- 2022
Captain of Philanthropy Dance Team
Kappa Alpha Theta | Athens, GA
August- October 2019, 2021, 2022
Georgia Students of Landscape Architecture Member
University of Georgia/A.S.L.A | Athens, GA
August 2019- May 2023
University of Georgia Classic Scholarship
August 2018- May 2022
What Drives Me.
As I’ve matured, my interests and identity have undergone transformations, yet one passion has remained steadfast: my affection for people and creating authentic relationships. Looking back at my life, my most vivid memories revolve around the diverse individuals I’ve connected with, as these experiences have taught me valuable lessons. I’ve come to realize that each memory has a starting point, a place that grounds me and offers clarity during times of uncertainty. The “where’s” of life have helped me figure out the “who’s” I want to be and the “what’s” I stand for. While I am still developing and discovering my identity in my early adulthood, each landscape I design illuminates my sense of direction with more clarity. My personal encounters with genuine human connections motivate me to create landscapes that leave a lasting impression. I aspire to create a legacy where others can fondly remember the role that my landscapes played in their lives, whether it be with others or on their own. Through my designs, I hope to tell stories that resonate with others, and ultimately become a part of their unique journey.
Painted Plaza. Campus Design Athens, Georgia
Herschend Residence. Residential Design


Moultrie Youth Club. Education Design
Atlanta, Georgia
01 02 03 04 05 06
Moultrie, Georgia Farmstead. Community + Residential Design Chattahoochee Hills, Georgia
Idaho Falls, Idaho Film + Marketing. Personal Works Misc. Locations
Nexus. Urban Design






The Jackson Street Building, situated on the University of Georgia campus, is currently home to the College of Environment and Design. Previously an undistinguished space, the design transforms the space into an inviting donor plaza. The design draws inspiration from renowned landscape painters as a tribute to the former occupants of the building, the Lamar Dodd School of Art, and showcases the critical connection between art and landscape architecture.


- Heavy foot traffic + visitation
- Located near Downtown Athens + North Campus
- Serves as the threshold between main parking deck and the heart of campus
- Lack of shade
- Extensive standard stairs
- Drastic change in slope
- Minimal planting
- Designed without a sense of purpose
Timeline of Jackson Street Building: Lamar Dodd School of Art College of Environment and Design- Connected to the Landscape Architecture building

- Change to create a sense of arrival to campus
- Invitation of unique planting to University of Georgia campus
- Safety- poorly lit and tall shurbbery lends to feelings of insecurity
- Lack of attention to grade will cause accessibility and stormwater issues

The Jackson Street Building welcomes the College of Environment and
The Jackson Street Building receives assessed as a Category 1 Resource.
MATISSE
To pay tribute to the history of the Jackson Street Building as the former home of the Lamar Dodd School of Art, the design celebrates the relationship between art and landscape architecture. The design draws inspiration from painters to highlight this connection.


Right: Bird’s eye diagram of plaza with callouts of design elements that were inspired by landscape painters. Tree canopy is removed to showcase formal views.





A. Renoir- floral masterpieces inspire ornamental planting palette of irises, peonies, and roses
B. Van Gogh- floral arrangements reminiscent of Van Gogh’s still life’s of flowers in decorative vases
C. Monet- Monet’s water lily paintings come to life in serene lily pond
D. Matisse- Matisse’s cutout series inspires landscape form cutouts
E. O’Keeffe- organic pathways and fluid forms inspired by O’Keeffe’s landscape paintings

SAMPLES OF INSPIRATION FROM VAN GOGH, MONET, AND MATISSE


 A series of decorative vases inspired by Van Gogh drive the user through the site through visual interest.
A series of decorative vases inspired by Van Gogh drive the user through the site through visual interest.
Inspired by Matisse’s “Cutout” series, the design incorporates a sequence of surprising cutouts in the landscape that assemble distinct shapes into a coherent composition.



 inspired by the works of Claude Monet.
inspired by the works of Claude Monet.
Above: At steepest grade of the site, seat-steps multitasks by providing a means of elevation change and serving as a gathering space.

 Left: Curvilinear stairs connecting upper and middle levels facilitate the transition by imitating forms found in the middle level.
Left: Curvilinear stairs connecting upper and middle levels facilitate the transition by imitating forms found in the middle level.





Atlanta, Georgia
Nestled in the heart of Atlanta, Georgia, the Herschend residence offers a tranquil oasis for a family of four. In their quest for a serene yet functional outdoor space, they requested a rectilinear pool, guest parking, and play lawn for the children. The landscape design incorporates a range of shapes and textures, resulting in distinct yet cohesive outdoor rooms throughout the site. Careful attention was given to achieving harmonious proportions and balanced levels of enclosure to create an immersive sense of vastness or intimacy.


Fragrant front entry- front porch enveloped in the fragrance of Rosemary
Upper patio with pergola and outdoor furniture for gather
Secluded fire-pit area for stargazing and intimate conversations

Concrete paver allée bordered by Crape Myrtles and Hostas
Lily pond with stepping stone
Mown Meyer Zosia Grass path


Sheltered retreat space
Stepping stone path enveloped by Creeping mazus and bordered by deciduous shrubs


Using a sectional thinking approach, I can visualize my design in dimensions, enabling me to implement cohesive design strategies that work well with the site. Despite some evolution from these initial ideations, I remained committed to my key design principles of creating outdoor rooms and manipulating planes.



Context
At the pinnacle of the design’s topography lies an elevated patio intended for socializing, which descends into a lower level featuring rectilinear forms that feature a secluded fire-pit area, perfect for stargazing and intimate conversations.

Above: Allée establishes a change in kinetic sequence and directs visitors towards an intentional change in the ground plane, requiring them to traverse a walkway over a small lily pond.



A ring of permeable enclosure and privacy is created by the presence of Prunus persicas and towering shrubs.


Above: The pea gravel path sequence of arbors that enclose the focal point of the

Left: The stairs are designed with a combination of concrete and grass materials to provide a smooth transition from the parking area to the play lawn.
Serial Visions
path is lined with a guide the user and pollinator garden.




 Left: A polliantor garden is centered around a sundial and aligned with a pergola that provides a resting place.
Below: The entrance to a bosque of Green Ash trees is marked by a corten steel moon gate.
Left: A polliantor garden is centered around a sundial and aligned with a pergola that provides a resting place.
Below: The entrance to a bosque of Green Ash trees is marked by a corten steel moon gate.






















Moultrie, Georgia

The Moultrie Boys and Girls Club provides a safe and positive environment for children aged 5-11 to learn, grow, and develop skills. They offer various programs focusing on academic success, character development, and healthy lifestyles. Our interdisciplinary team is renovating the outdoor motor courts and interior club with bold colors to enhance the recreational facilities per request from the director of the club. The landscape design works in cohesion with an interior design renovation from the works of team members Kayleigh Mcfarland and Monqiue Porter.



Team + the Clients.
Site Location: Moultrie, Georgia.
Conducting a Survey.
Team Lily D’Ambrosio, Kayleigh McFarland, Monique Porter


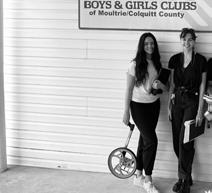

Clients
Objectives
Joel Jenkins (Director), Miss T. (Organizer), Sarah Adams

Landscape design of the outdoor courts and the interior design of the club.

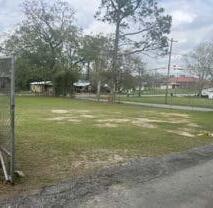
Client Requests.
- Gathering space for parents



- Inclusion of color
Team Design Unity. Cohesion with renovation of indoor ballet studio.
Color Psychology of Strength, Unity. An appropriate characterization parental figures of the the club.
The design features a series of rectilinear cutouts that form the foundation of several passive games for children and adults to enjoy alike, such as life size chess, horseshoe, cornhole, etc.

with of ballet of Purple: characterization for the children who visit


Calm Zone
Tranquility
Sensory Garden

Nurture
Art Zone Passion
Gross Motor Play Enthusiasm
Passion, Excitement Enthusiasm, Playfulness
Fine Motor Play
Happiness
Design Philosophy.
To meet the client’s desire for a colorful space, the design divides the site into different zones based on color psychology, where each zone’s color influences its function. This approach allowed us to not only incorporate color but also imbue each area with a unique purpose and identity.

Sweetness, Nurturing
COLOR PSYCHOLOGY
Happiness, Positivity
Growth, Harmony Serenity, Tranquility

Client Requests.
- Recreation zone
- Incorporation of color
- Overhead structure from bus drop-off to entrance for rain protection

Fall of 2023
Community + Residential Design
Chattahoochee


This site, located just outside Serenbe community, offers rolling hills and meadow grasses that are reminiscent of the English countryside. The design takes inspiration from sleepy villages and hamlets, with meandering trails and stone facades. Timeless features such as a naturalized plantings and stacked terraces showcase the beauty of the surrounding countryside. Rather than overpowering the site, the design coexists with it to provide an authentic rural experience for the user and preserving rustic charm.

The design prioritizes the site’s natural character and aims to enhance its inherent beauty in an effort to evoke a sense of rural + rustic charm.


Farmstead lake

Existing property
Hilltop outlook
Lakeside Access.
Opportunities
Hilltopvantagepoint
ExistingruralnatureExistingdesirepaths
Land Use

LocatednexttotheSerenbe community

Locatedinamandated conservation subdivision




Situated30minutesoutsideofAtlanta,GA


Characterizedbyforestsandagriculturalland

Existing Features
Lake HilltopLookout
PartyBarn
Party barn

Wildflower meadow
Septic field
This particular landscape design showcases one of the five lots that have been incorporated into the overall site. It ingeniously works with the natural character of the land to tackle a significant elevation change, resulting in an immersive garden experience.

Garden Side Entrance.
An intentional garden area has been created to facilitate a seamless transition from the parking to the yard, providing both a visual buffer and moments of rest for users.

To address the challenge posed by a 12-foot elevation change, a visually pleasing cascading series of plantings have been incorporated to frame the terrace, effectively softening any harsh edges in the design.



As you approach the site, you will be greeted by a captivating walled garden, which can be accessed through a tunnel of enchanting ivy arches.

 Cascading Terrace Garden.
Cascading Terrace Garden.




The current societal values often compel us to strive for materialistic goals, such as wealth and celebrity status. These pressures are amplified by the growing influence of technology, which has further intensified our desires. While the adverse effects of technology are widely acknowledged, it has also enabled us to connect with each other in unprecedented ways through social media. Therefore, Nexus is not a reaction against technology, but rather an inspired response to it. This design seeks to facilitate connections between people by showcasing the unique stories of our lives and celebrating the often-overlooked beauty of ordinary human experiences.
1864- Original Settlement

1901- Rapid Growth
1960- Continued Growth
2020- Population: 63,000
1864 1901 1960
The gender distribution is almost exactly even, with the majority of individuals falling within the 25-34 age range.
50.3% Female
49.7% Male
We Live in the Age of Technology.
A Pro of Technology A Con of Technology
The Goal of Nexus


Nexus: born out of inspiration, not spite, for modern technology.

Social media fosters connections and cultural exchange, but its limitations can lead to isolation; Nexus leverages the power of storytelling to bridge this gap by facilitating meaningful interactions and highlighting the extraordinary beauty of our ordinary lives.
This design embodies the idea that true happiness lies in simple moments of everyday life, and the town represents a shift towards building connections with others and finding contentment in stillness, with community support when needed.
Ideation + Formal

Abstraction Abstraction from the parts of the brain that stores memories + composes our personalities; what makes each of us who we are.
 Fostering human connection
In-Person Storytelling Increased Isolation
Fostering human connection
In-Person Storytelling Increased Isolation

MUSEUM OF US
FAMILY + FRIENDS GARDEN
MEMORY LANE BOARDWALK

RETIREMENT GARDEN
TIME CAPSULE CHILDHOOD
GARDEN
The “Museum of Us” is a captivating tribute to the beauty of ordinary human existence. On opening day, the museum is a blank canvas, eagerly awaiting a wealth of meaningful artifacts that visitors and residents can contribute via a unique time capsule. With each passing day, the collection will expand, showcasing the diverse and poignant experiences that make up the fabric of our lives. Positioned in an elevated location between three serene memorial gardens, the museum represents the profound interconnectedness of our human existence, and belongs wholeheartedly to the community it serves.
Visitors can participate in depositing artifacts for the museum by contributing to a time capsule.

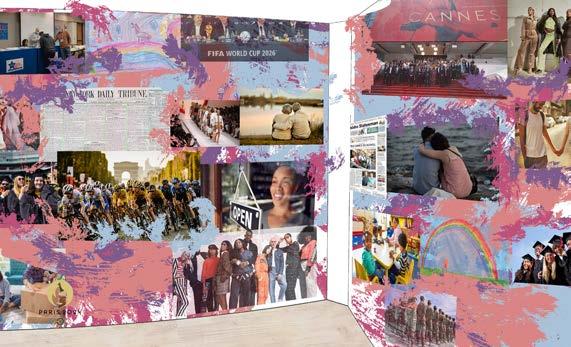

Memory Lane connects the three milestone gardens, representing our moments in between each milestone.
Right: Within the site, three significant milestone gardens have been thoughtfully incorporated to encourage users to pause and reflect on significant moments in their lives. The childhood garden is a milestone attraction that lets kids enjoy their youth and adults reminisce on theirs.


The Memory Lane boardwalk stretches over the amphitheater seating, transforming into the Riverfront Theatre, symbolizing the enduring interconnection of our lives with one another.


Theatre has long been considered a timeless and enduring form of storytelling of the human experience, and the river presents a unique and exciting opportunity to bring this art to life.
Riverside Reflection
Water creates an ideal opportunity for reflection and introspection.
Layering
Symbolically designed with inspiration from the complexity and multi-faceted nature of human beings.





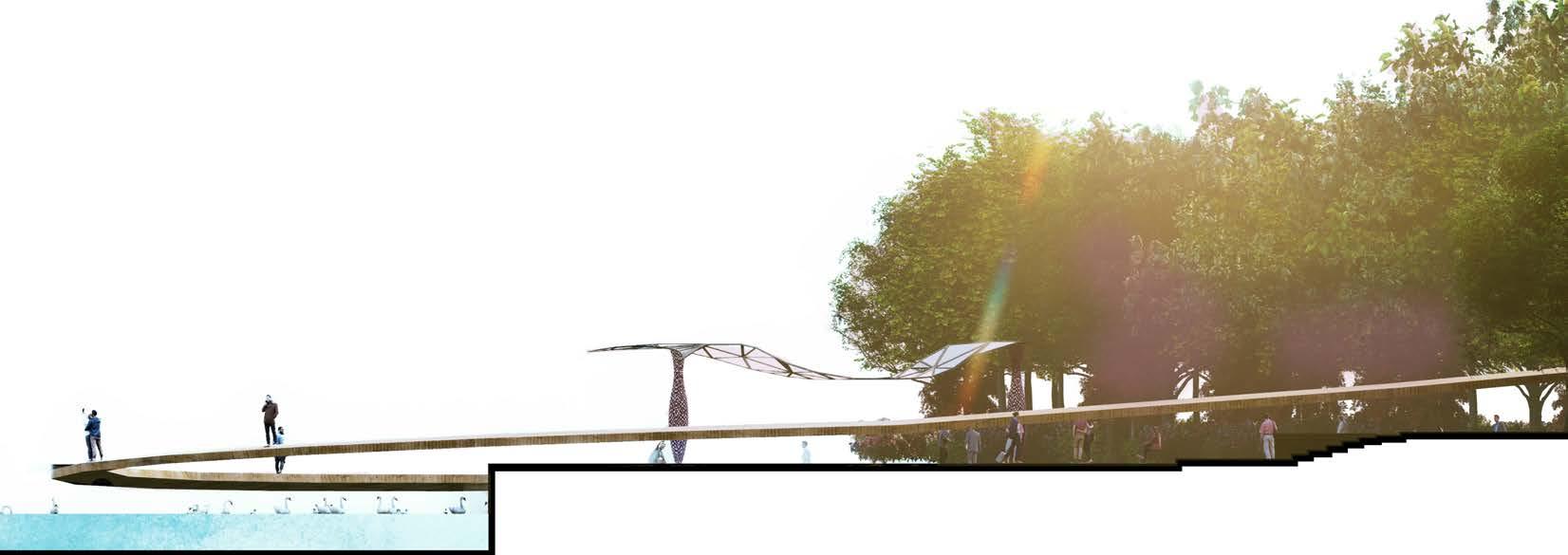
Transparency
Representative of the importance of openness and honesty in fostering strong bonds between individuals.
High-rise, multi-generational housing installation that fosters learning and growth across age groups.
Memory Lane
An elevated boardwalk connects three milestone gardens, symbolizing the journey we take in between those moments.

In today’s age of technology, Landscape Architecture marketing has swiftly transitioned towards short-form digital content, providing a more intimate experience for viewers and unlocking a plethora of possibilities within the field. As the industry continues to adapt to the everevolving digital world, Landscape Architects have the opportunity to leverage these marketing tools to showcase their work in new and exciting ways, reaching a wider audience and ultimately bringing their designs to life.
Explore the thrill of an outdoor co-working space through a hype video crafted with Adobe Premiere Pro and TwinMotion.

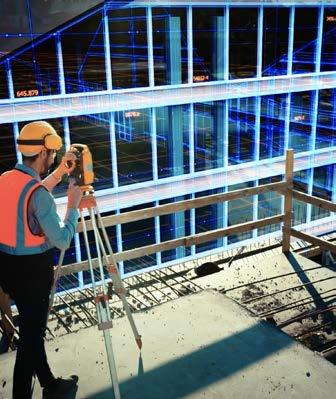
Working with a team of fellow Landscape Architecture students, we established a simulated Landscape Architecture firm with the aim of exploring the business aspects of the industry, and I had the pleasure of producing a commercial to promote our venture.

In an effort to share my passion and experiences in the field of Landscape Architecture with a wider audience, I created an Instagram account called @lilyslandscapes, where I regularly post pictures and insights about the industry, my work, and the natural world around us.


