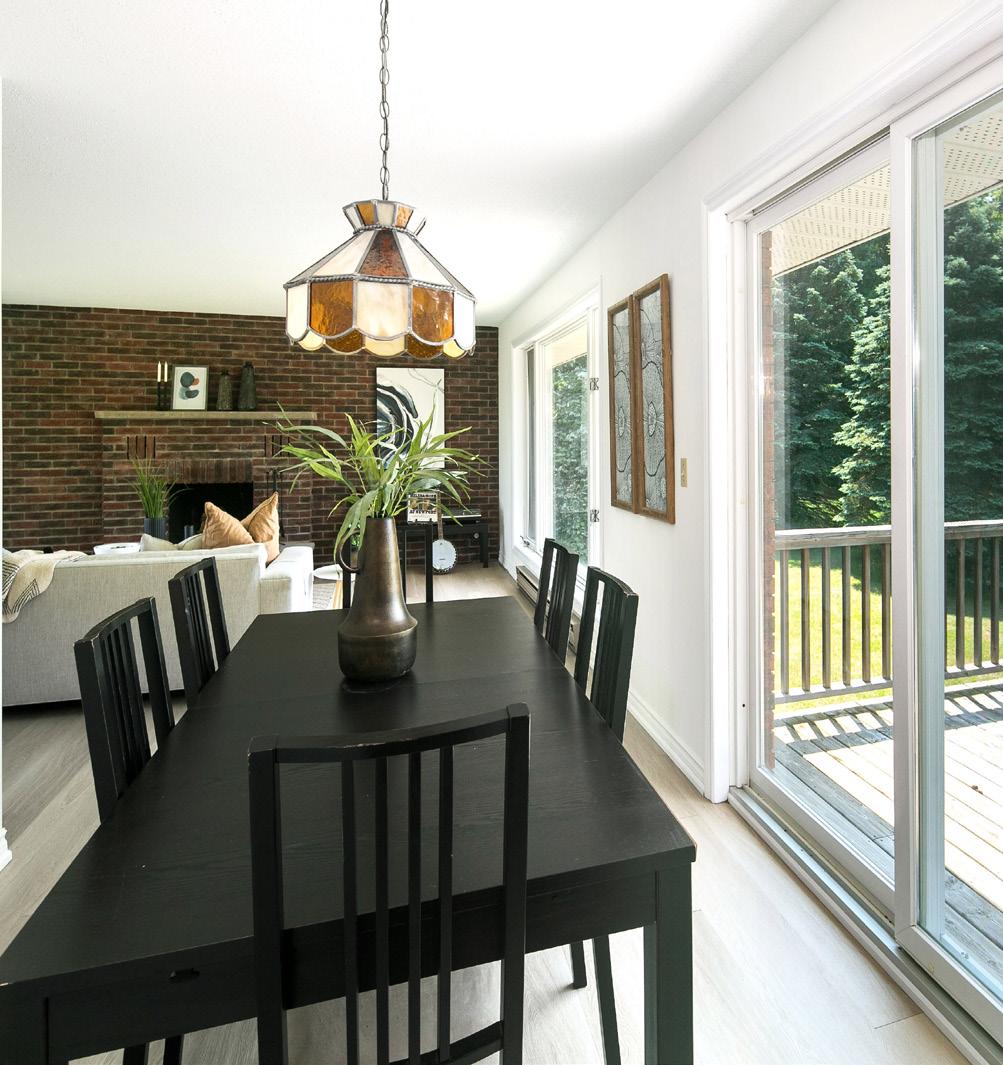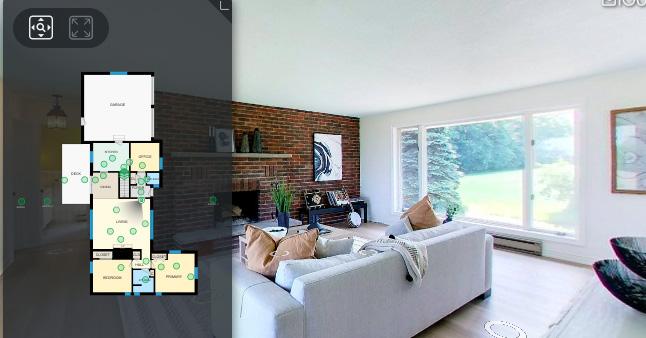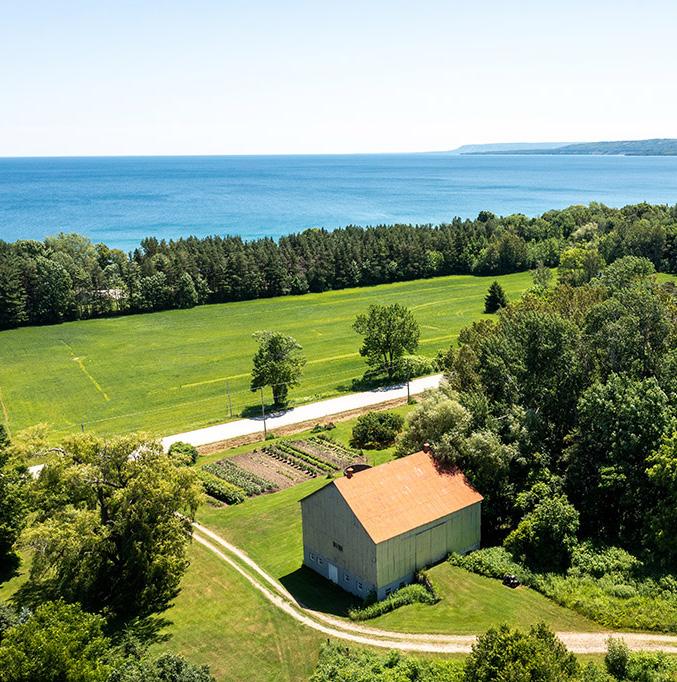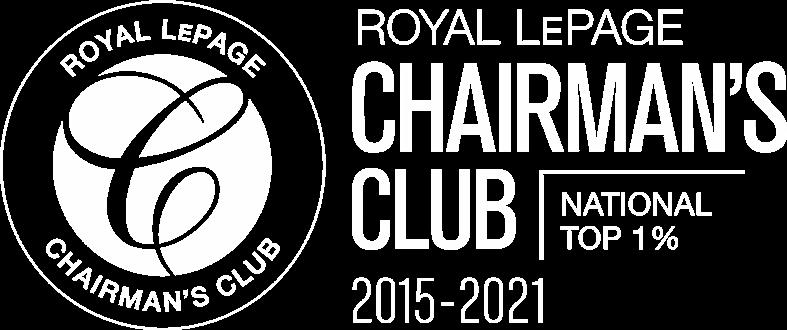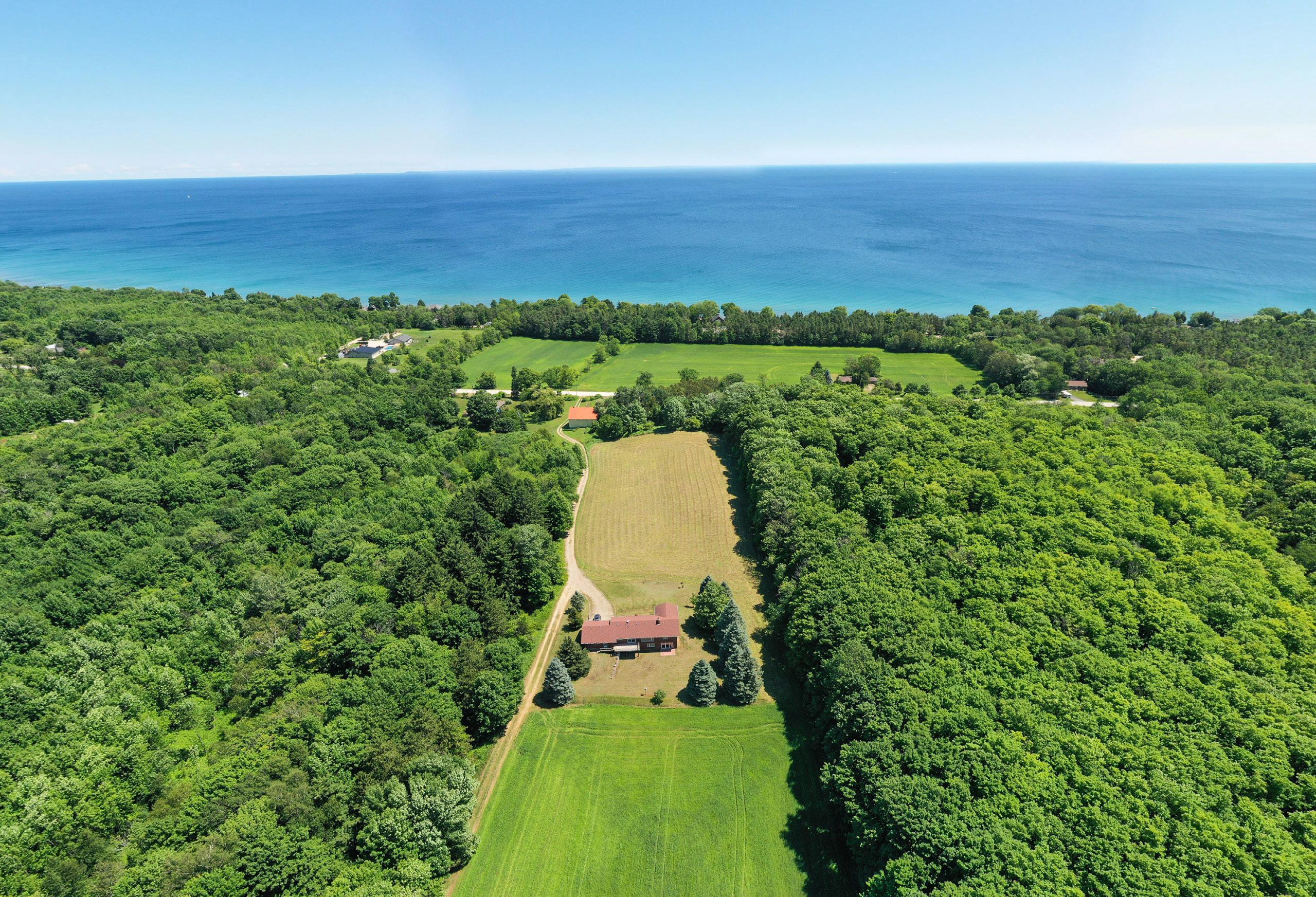
Experience stunning views and enjoy the beauty of nature with this breathtaking 87.6 acre property located near Kiowana Beach, Meaford. The perfect home to take in the sunrise over the Georgian Bay, and the sunset over the farm field and trees.
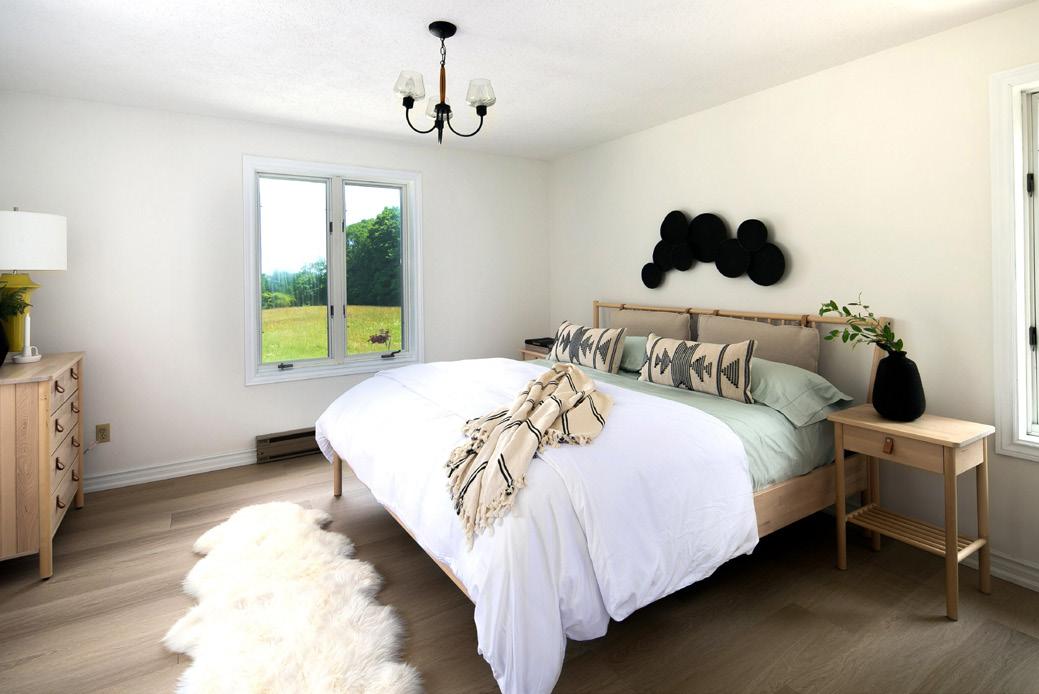
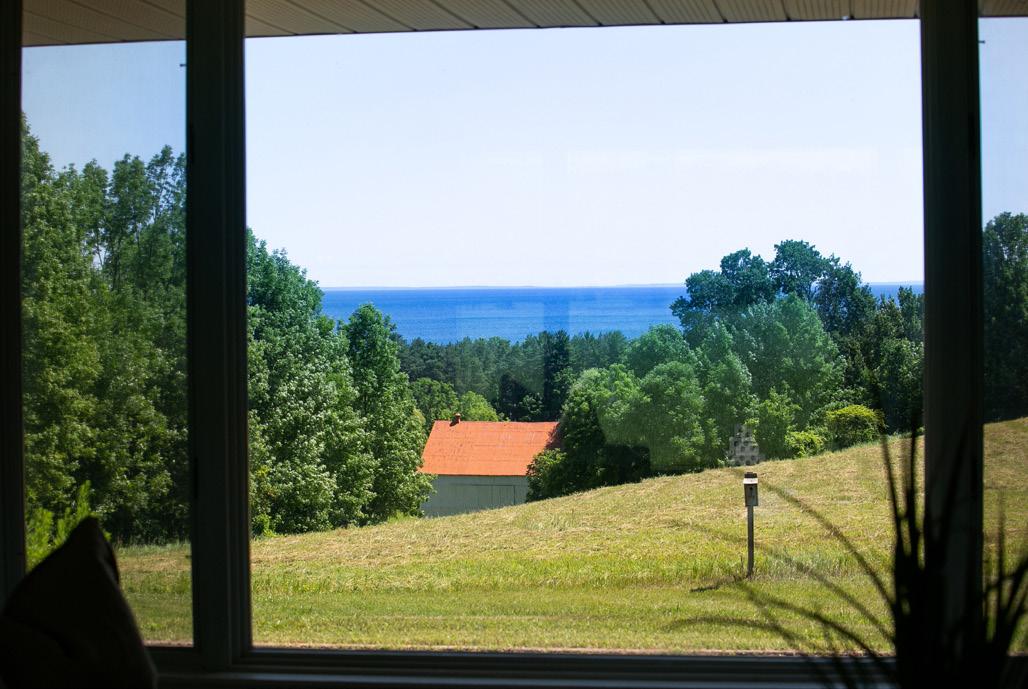
The well-maintained brick bungalow boasts 5 bedrooms (3 up, 2 down), 2.5 baths, an attached 2 car garage and a finished walkout basement. Plenty of space for family and friends to stay. Relax with your loved ones and enjoy the stunning panoramic views from the large living room at the heart of the home
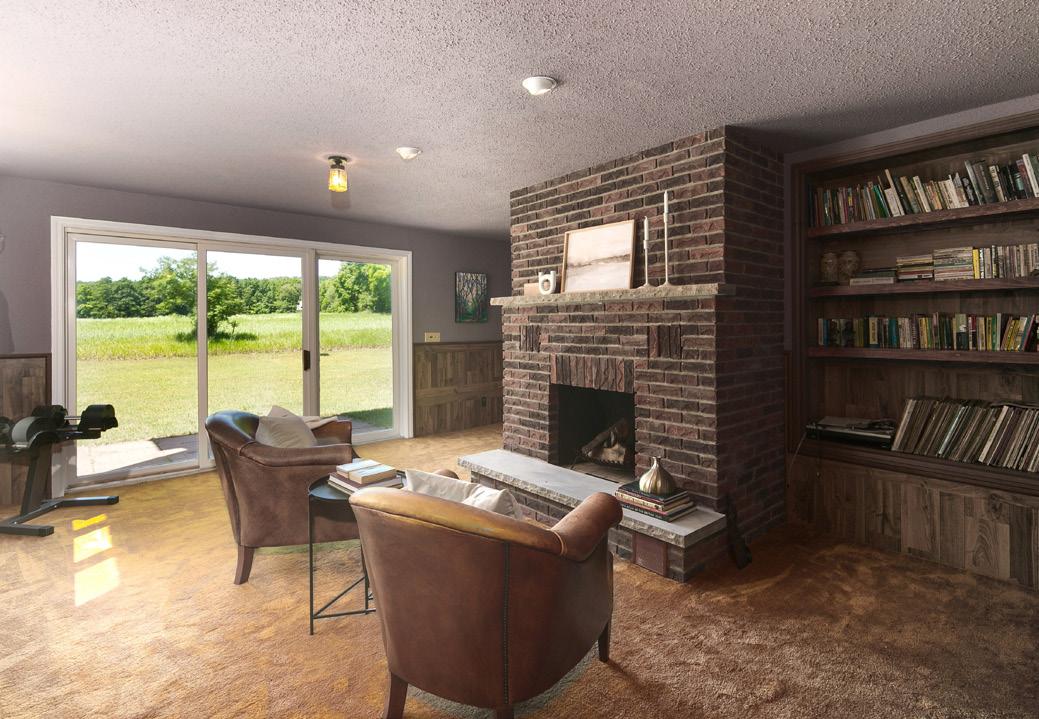
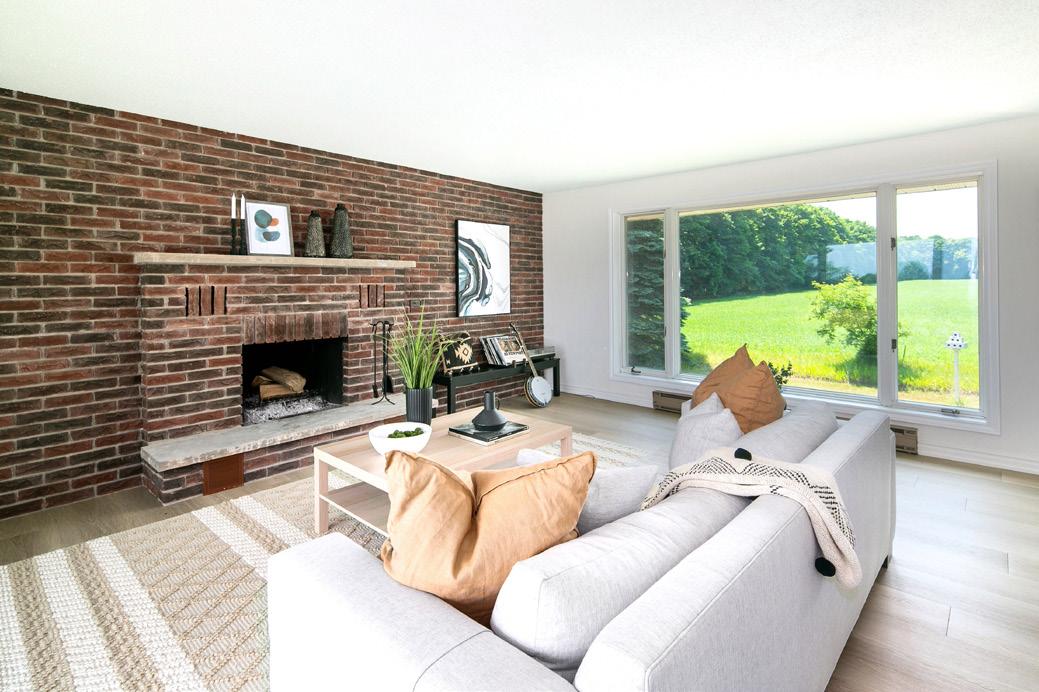
Head outside to explore the picturesque farm fields of grain and hay, babbling creek, mixed forest, hills, old apple orchard, trails and more. This one-of-akind property features an old weeping willow tree and a two-storey barn (42’11”x 48’) originally used for cattle.
With only a short 600m walk to beach access or 3-minute drive to St Vincent’s waterfront park, and just 6 minutes from downtown Meaford for great restaurants, entertainment and all amenities, this location is perfect. Don’t miss out on the opportunity to call this truly unique property your own!
BRIGHT OPEN LIVING SPACEPROPERTY FEATURES
• Stunning Georgian Bay views
• Unique property, ideal for families or a weekend home close to all area amenities
• 87.6 acre property, 600m from Kiowana Beach
• 5 bedrooms and 2.5 bathrooms
• Large living space with panoramic country views
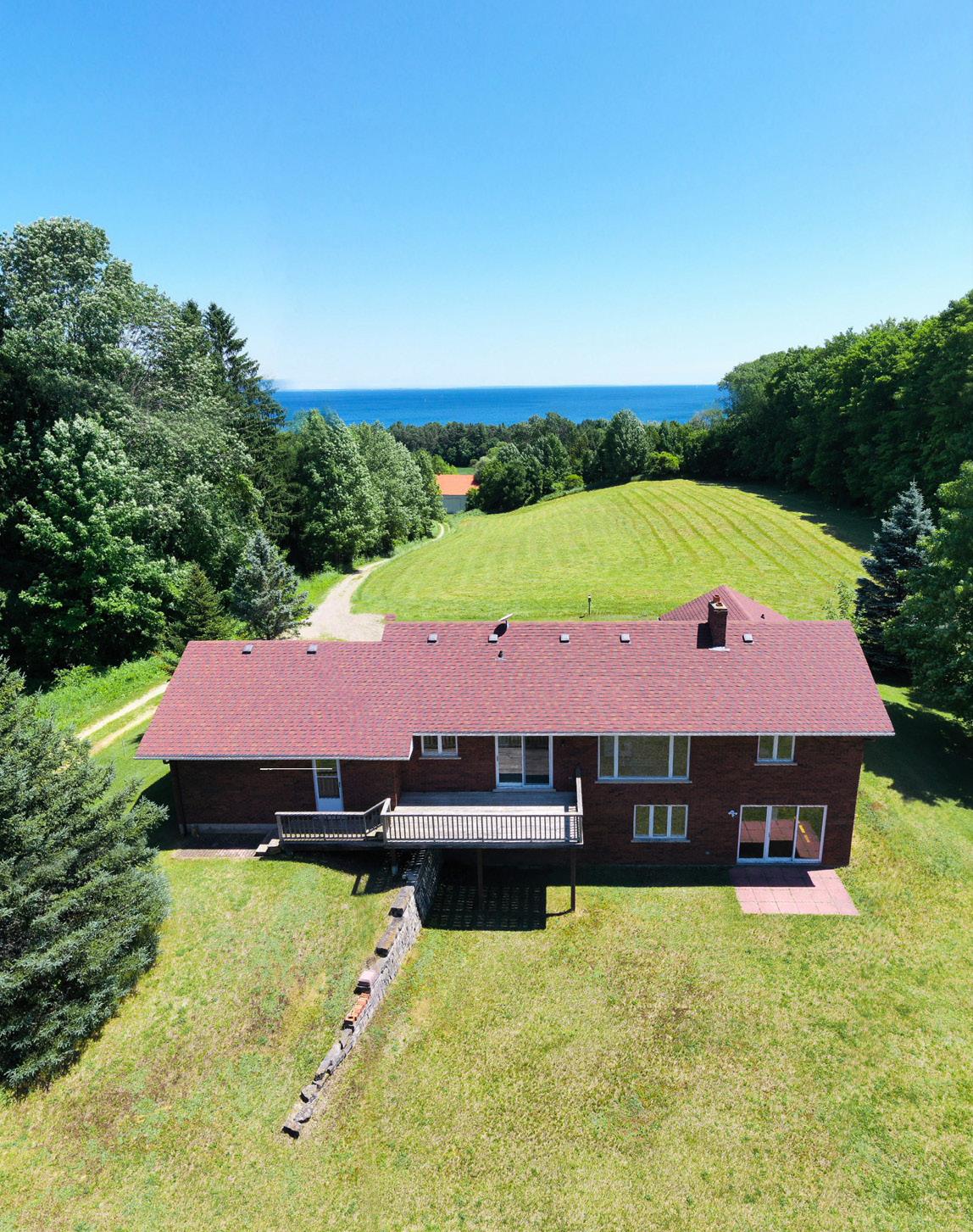
• Main floor primary bedroom
• Finished lower level with walkout to backyard
• Farm fields, forests, old apple orchard, trails and so much more surrounding the home
• 2 storey barn
• Attached 2 car garage
• 3 minute drive to St Vincents waterfront park
• Minutes from Meaford and a short drive to Downtown Thornbury
• Taxes - $3272 (approx)

