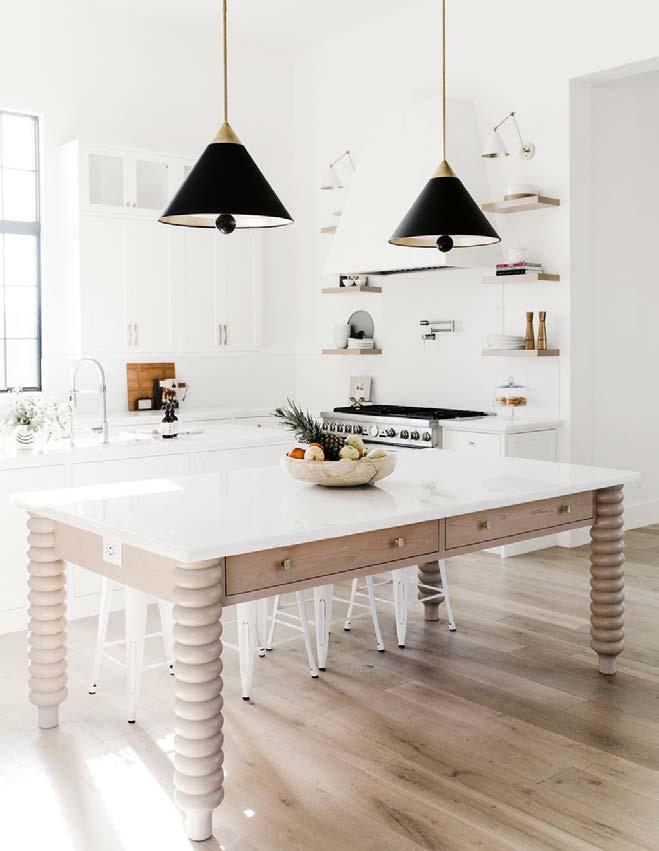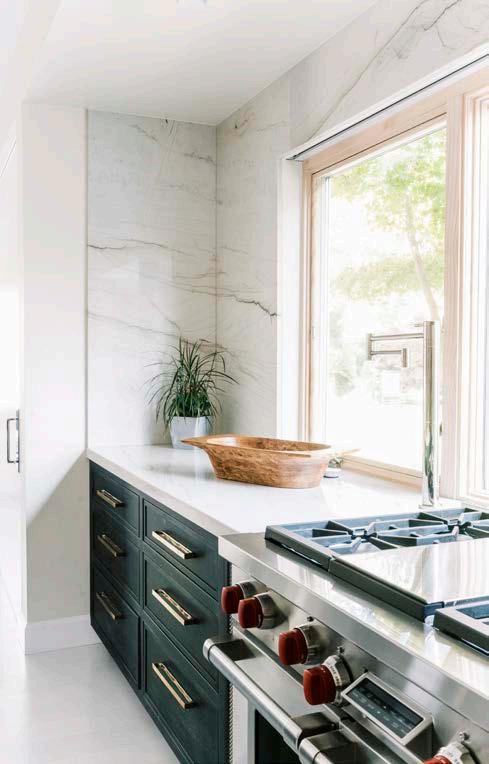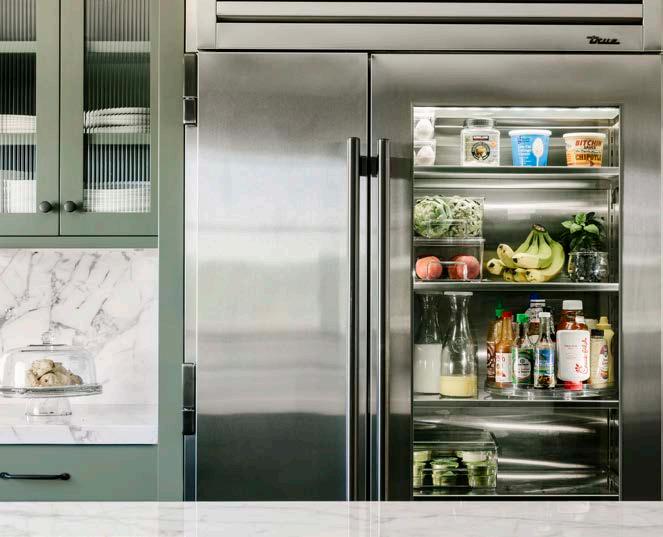
2 minute read
Design Playbook
Functional Kitchens
Photos provided by dlb designs
The differences between kitchens and dream kitchens are a few well-planned features that create a functional space for you to make all your best dishes. Local interior design experts at dlb designs share some recent stylish projects that offer unique and convenient details that will inspire your inner chef.

Island
This kitchen island was built to look like a freestanding piece of furniture, but it’s fully anchored to the floor. Not only is it a stylish focal point, it also provides extra space for prep and gathering with friends or family.

Pantry Storage
Stylish and functional open shelving can work in a pantry room or in the kitchen. Work against “out of sight, out of mind”: Whatever gets seen, gets to be used and shown off.

Double Faucet
Both faucets function identically, yet provide extra output for use in a very large sink, making prep and clean-up conveniently separated. An extra faucet can also provide filtered or softened water.

Pot Filler
This range is placed under a window so you can enjoy the scenery while you stir your pasta sauce. The pot filler faucet is conveniently set on the adjacent counter without compromising your view.

Fridge
A glass door fridge makes planning easy and acts as an extra display. The transparent front also can make your kitchen appear larger.










