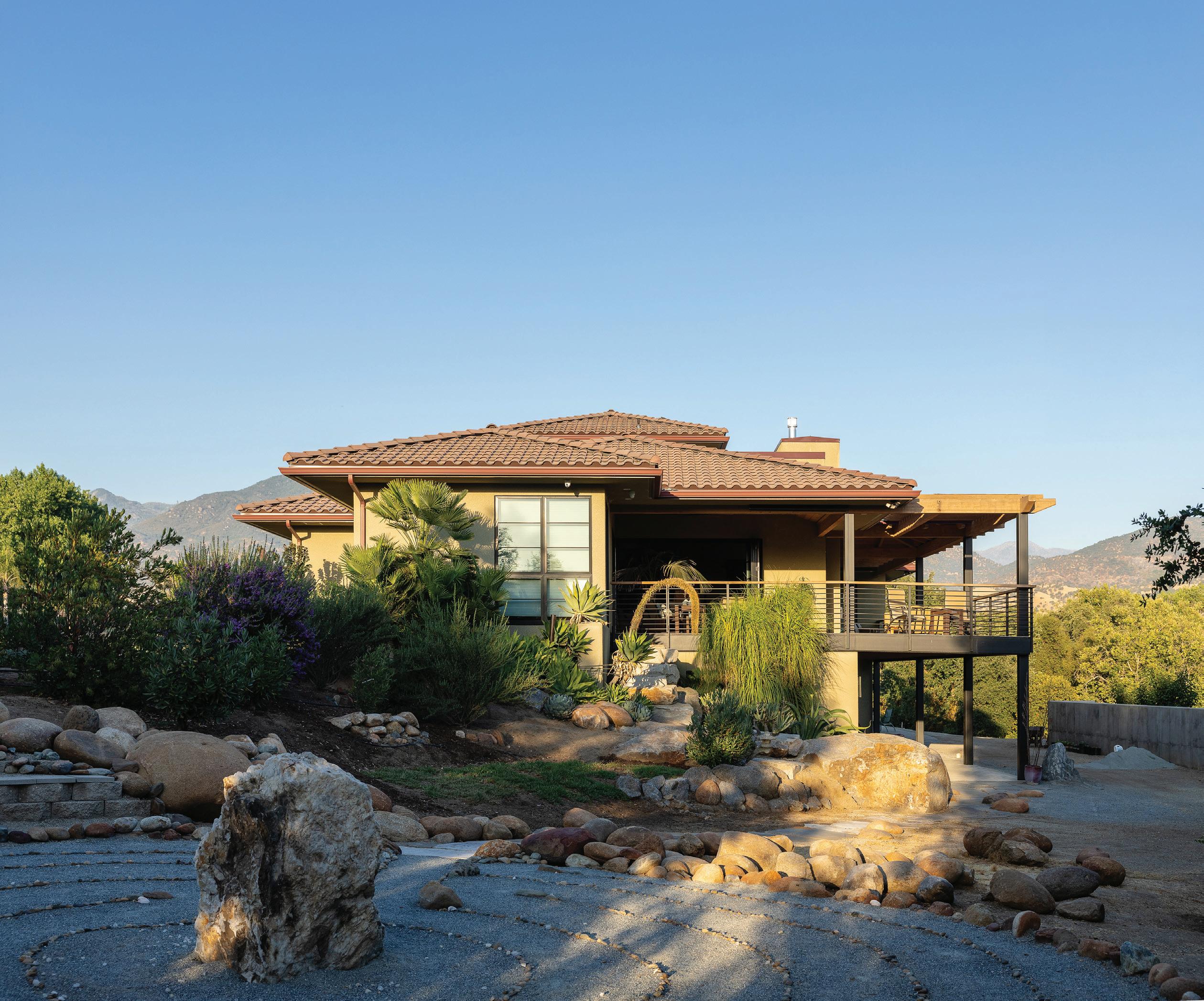
5 minute read
BUILT TO TELL A STORY
Words by Natalie Caudle
Nestled in the foothills of the Sierras is the unique home of Kathy and Michael Mahoney. Designed by Eric and Kasee Lytle, this striking custom build is both a residence and a reflection of the Mahoneys' souls, layered with history, warmth, and wonder. Every inch of this home tells a story of travel, artistry, nature, and the deep connection between two people who know exactly what makes a space feel alive.
Springville has changed since Kathy’s childhood days. Her roots are deep here, as the Gill family’s ties to ranching go back for generations. “I'm really surprised I came back up here. I never expected I would. I never planned to. The Central Valley kind of does that to you—pulls you back in eventually.”
Bringing a Dream to Life
Their designers, Eric and Kasee, understood that vision perfectly. “Ultimately, what matters most is that when you walk through your finished home, you feel at ease. It becomes a place where you can truly unwind, where every detail feels thoughtfully in tune with you, and each room subtly reflects your personality,” says Kasee. “For me, that’s the real success—not just creating a beautiful space, but crafting a home that brings you joy and feels effortlessly, unmistakably yours.”
Eric and Kasee thoughtfully designed each room, but the centerpiece of the home is the staircase. “The stairs are like a work of art,” Michael says. “You have to study it to see that it’s just hanging there. There’s a visceral reaction to it.”
– Kathy Mahoney
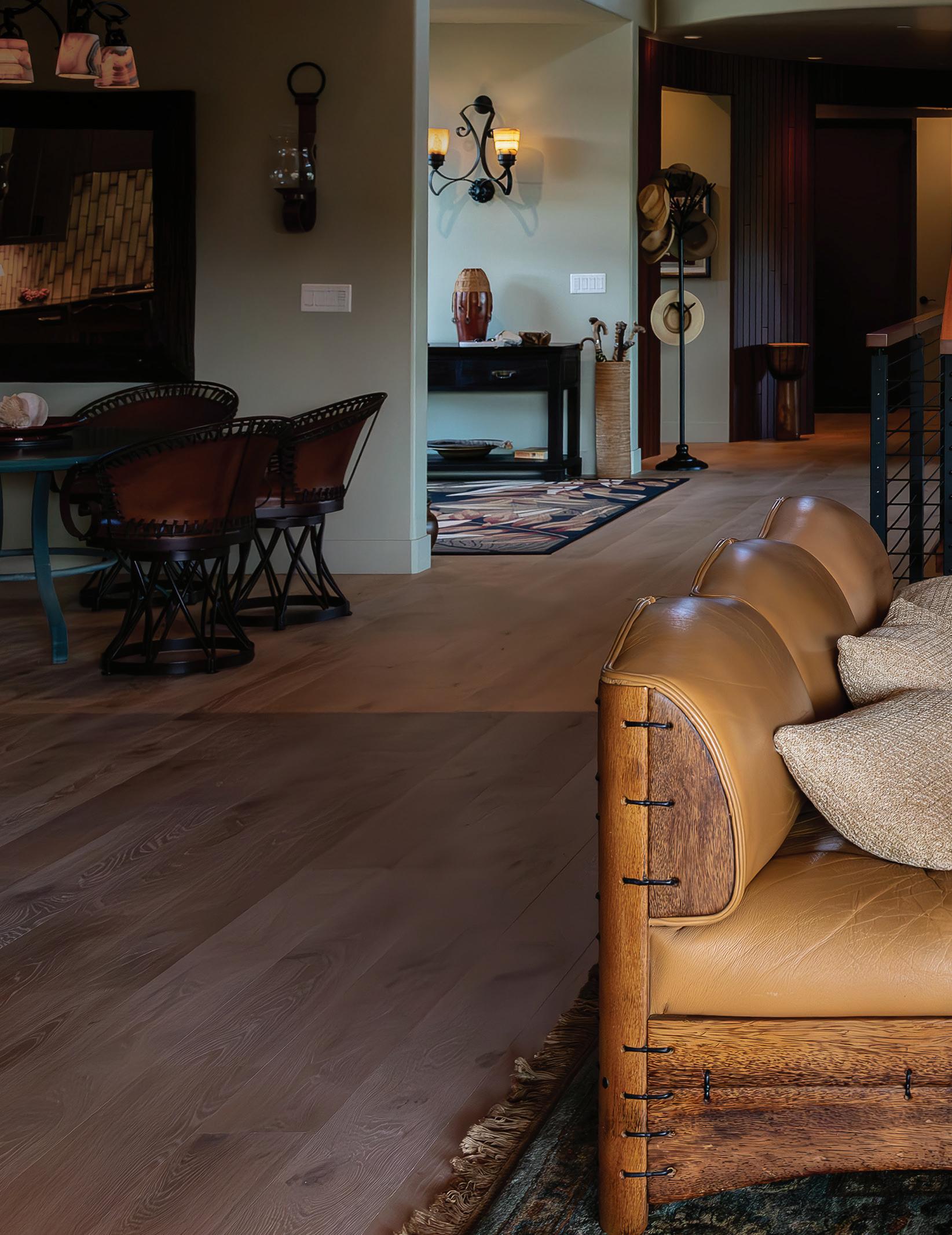
Built with Purpose
For builder Chad Howell of Howell & Co., this Springville build was anything but typical. “A project has to have special qualities and be unique for me to be interested—this project definitely checked all the boxes,” Chad says. “The Insulated Concrete Forms (ICF) foundation, walk-out basement, hidden steel substructure, I was hooked. The architecture also spoke to me, with a tasteful blend of styles and open spaces both inside and out, the spacious layout speaks volumes to the forethought put into the design.”
Working alongside the Mahoneys and the Lytles, Chad helped bring complex ideas to life with craftsmanship and care. “Working with the clients’ sources for custom-cut and milled timber, we were able to integrate some amazing features with unique species that you wouldn’t otherwise find in a custom home of this caliber.” Some of the timber includes the red gum eucalyptus stair treads and the urban-sourced redwood planking on multiple ceilings throughout the structure. “The massive metal beams that suspend the two staircases in the middle of the home provide a welcome centerpiece to the entrance of the home,” says Chad.
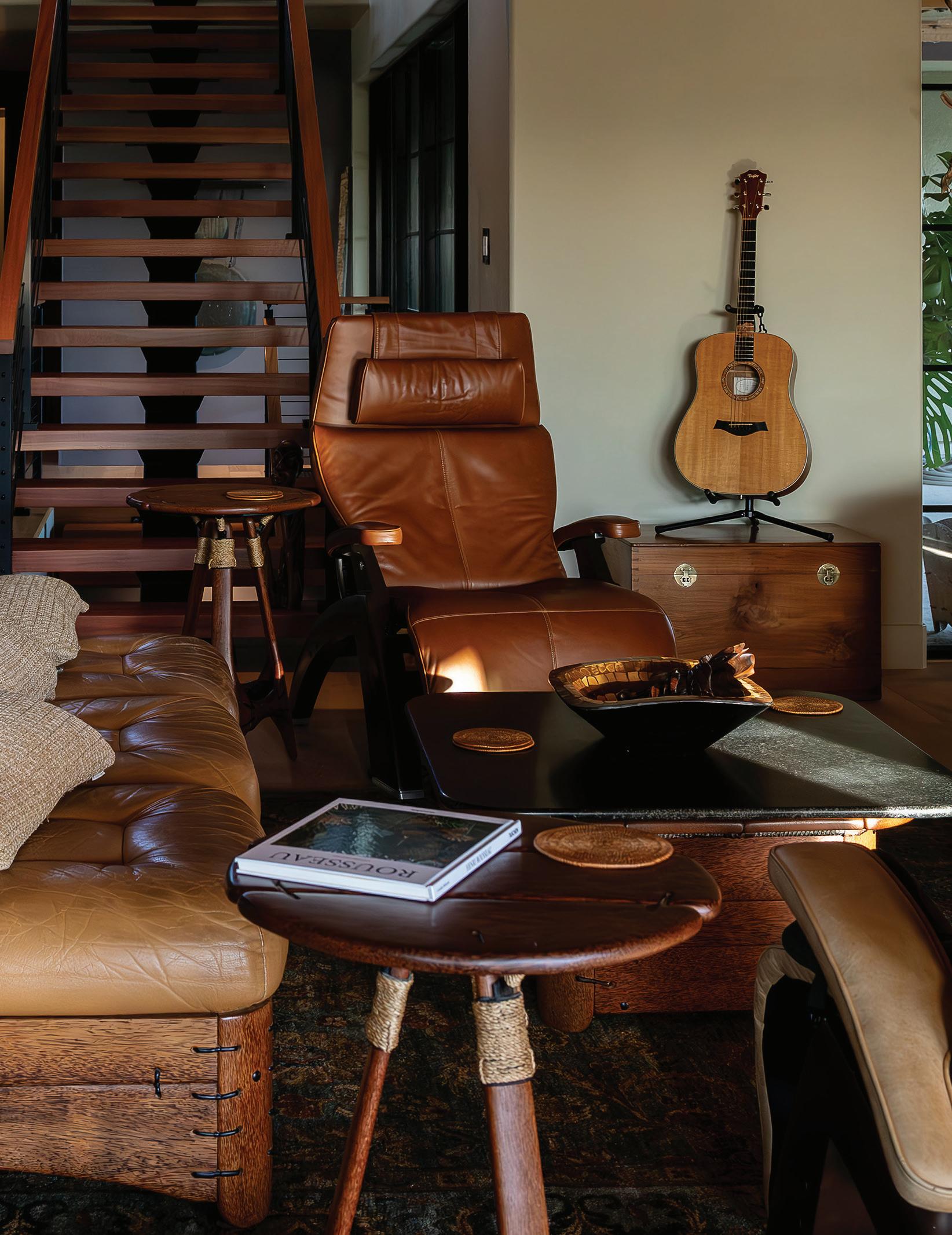
The whole point was to be one with the stars.”
Michael Mahoney
Designed for the Stars
One of the boldest features of the home is its architectural elevation. At first glance, it appears to be a two-story build. But tucked below street level is a private, quiet basement suite—a retreat within a retreat.
And then there’s the rooftop deck.
Affectionately dubbed the “moon deck,” it was the driving force behind the home’s design. “The whole point was to be one with the stars,” says Michael.
The Music of Home
At the heart of the home is a cozy corner where Michael plays his guitar most evenings, long after the house has gone quiet.
The property is abundant with spaces that invite deeper connection. Quiet corners and outdoor designs created to feel like they belong to just one moment, or one person. Kathy finds peace outdoors in the labyrinth and downstairs in the suite. “I feel like I'm just in my own little oasis. It's almost not even connected to the rest of the house."
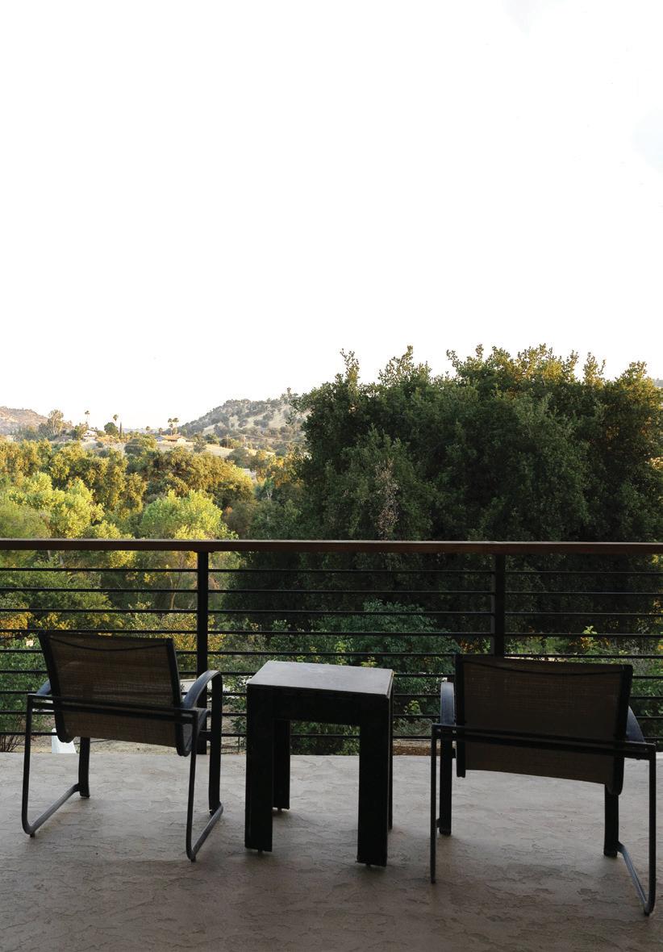
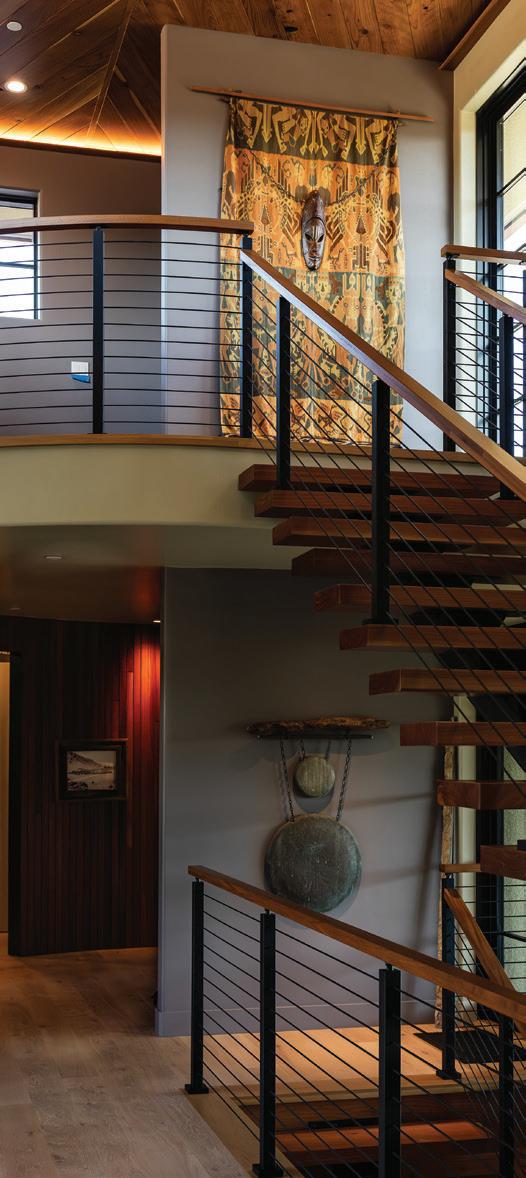
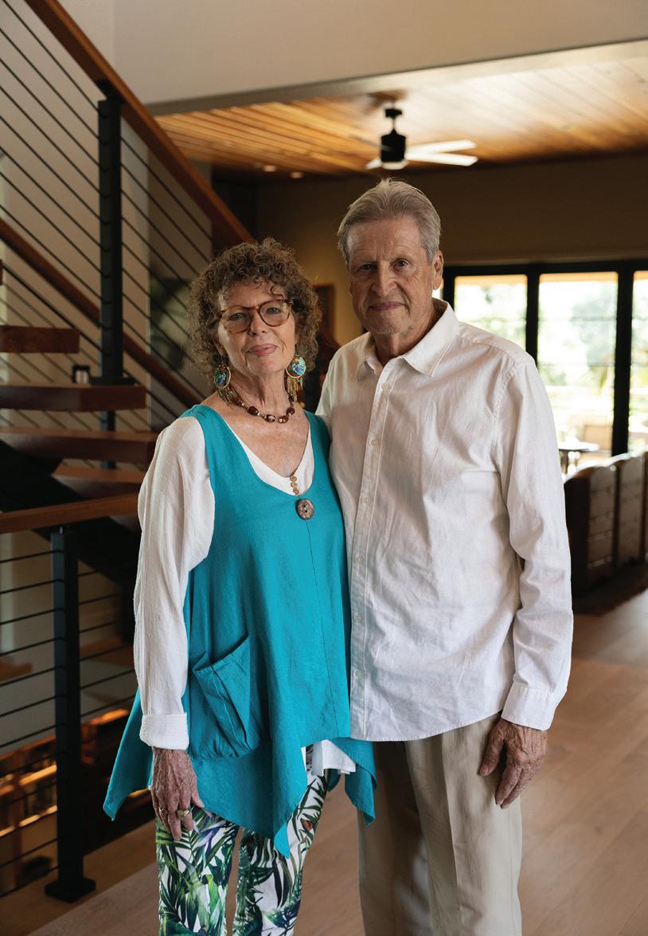
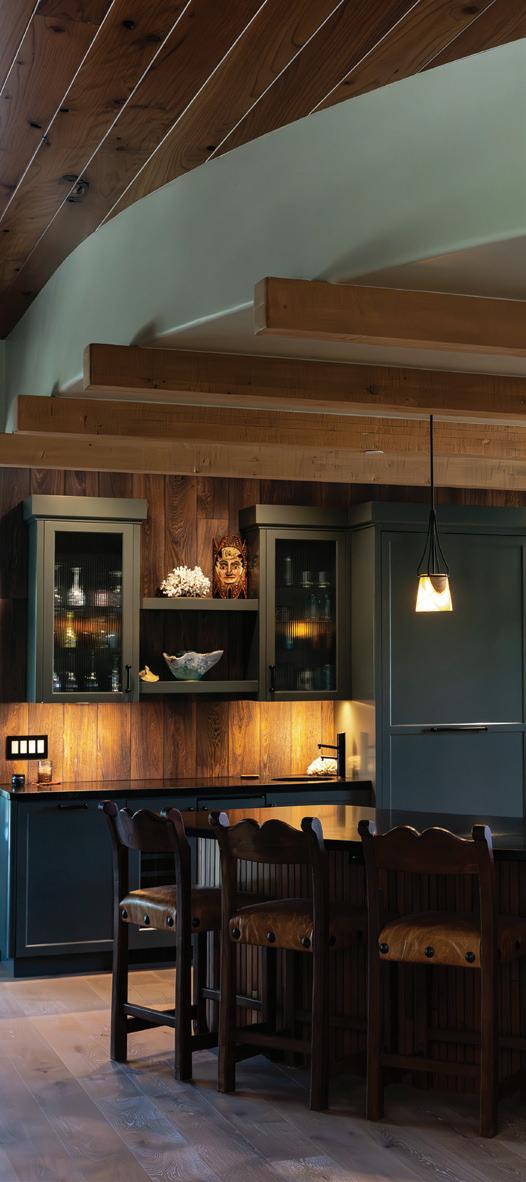
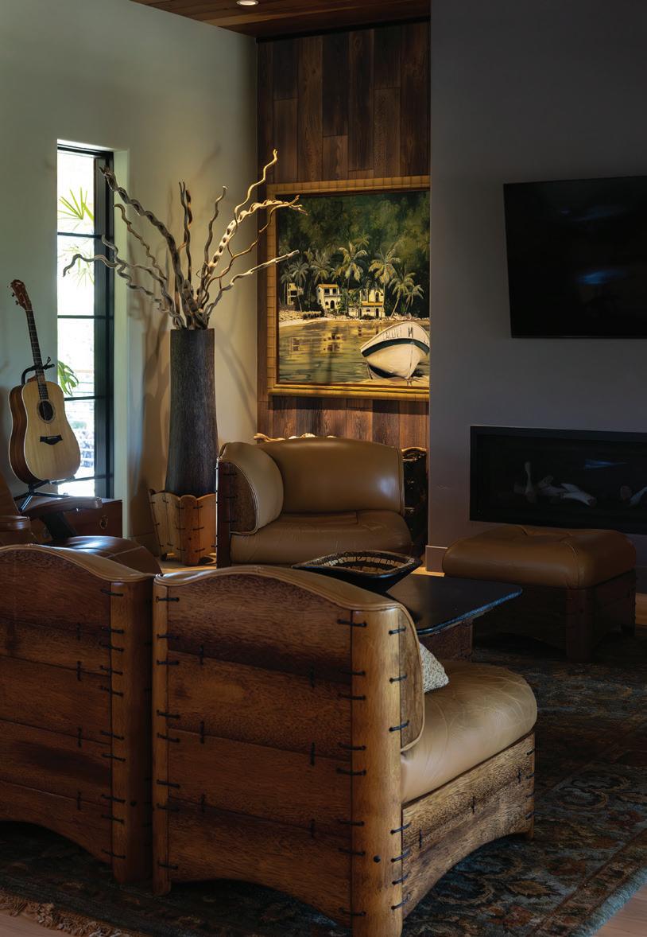
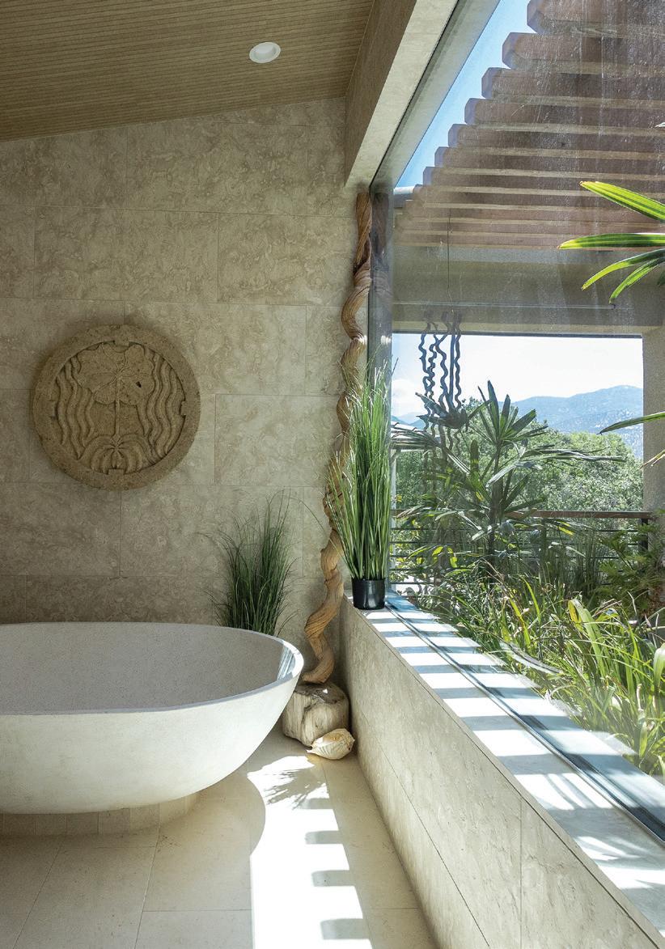
A House That Tells a Story
Every space in the Mahoney home feels like a chapter of a book. “The ultimate goal was to create a home where each space speaks to you—of art, of travel, or a moment in time,” says Eric. “As you move through the house, every turn reveals a new story, with each room unfolding its own narrative. This rhythm carries on throughout the entire home.” No sharp points or corners, intentional colors and design; simply an asymmetrical, eclectic weaving together.
That storytelling is present in every detail. A guest suite perched above the garden is lovingly called “the bird bath,” with organic tiles and treetop views. The master shower features a striking Indonesian tub and a lush garden window that creates peaceful moments from everyday routines. And throughout the home, materials and objects collected during the Mahoneys’ travels bring warmth, memory, and meaning.
A True Reflection
When asked to describe the home, Kasee puts it this way: “It’s a warm, spirited haven that mirrors their adventures, artistry, and love of life—a vibrant, inviting sanctuary that blends their stories, curiosities, and treasures into a space that feels wholly their own. Every space is designed around how they truly live and what brings them joy, so the home isn’t just beautiful, it’s a genuine reflection of who they are and the life they love.”
Kathy and Michael created a home where their fascinations and memories live side by side, telling the story of nature, art, and lives well-worn.
“Through the house, every turn reveals a new story.”
– Eric Lytle, Designer at Absolute Designs










