I’d like to begin by acknowledging the custodians and traditional owners of land on which the site is located. I would also like to pay my respects to the Whadjuk Noongar people as the traditional owners of the land. The Whadjuk Noongar remain the spiritual and cultural custodians of their land, and continue to practice their values, languages, beliefs and knowledge.
Macro Context and nearby green spaces
Land Use
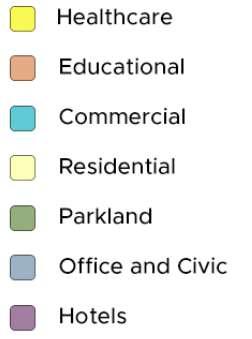
There are few green spaces and nightlife public spaces within walking distance of the site, highlighting the need for a new and distinct public open green space for activity and nightlife.
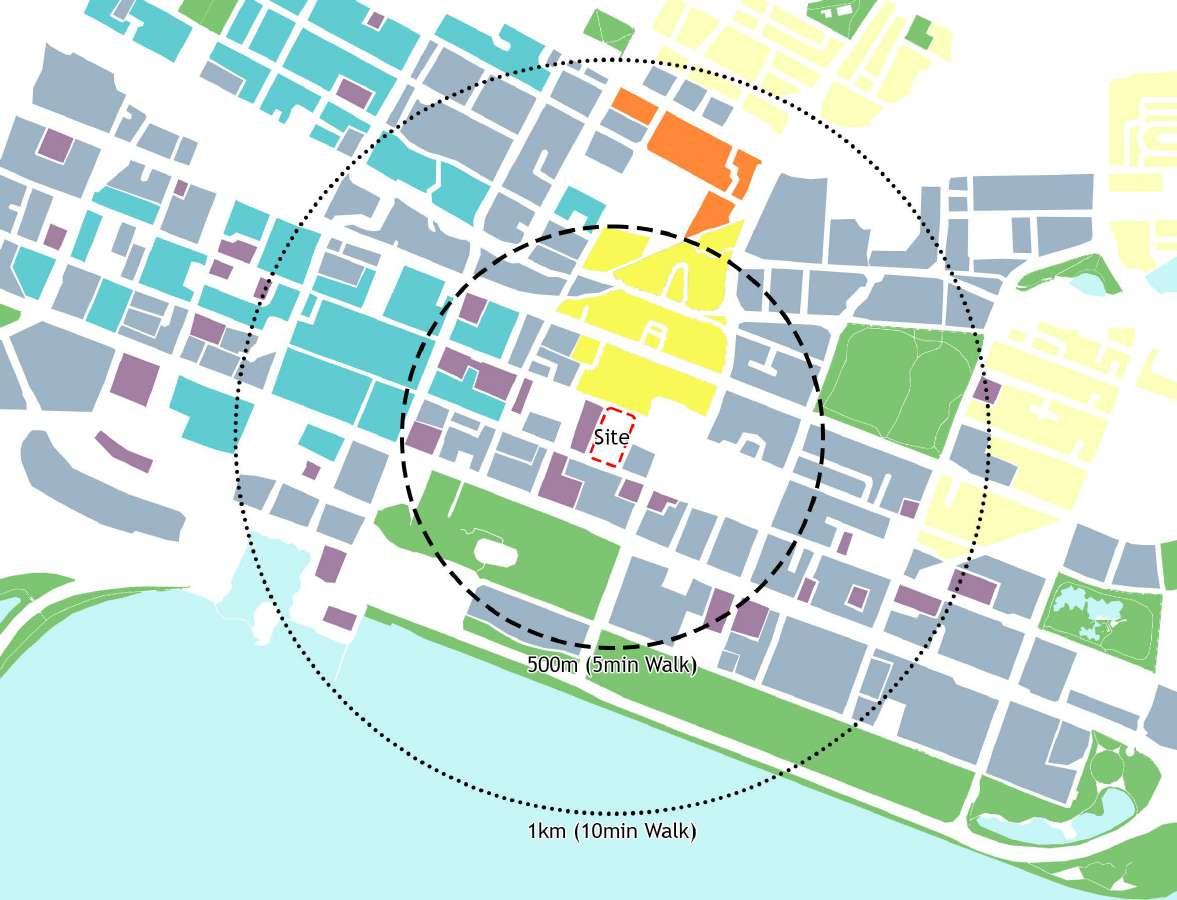
Heritage Buildings
The site is currently a carpark located in the East End of the City of Perth.
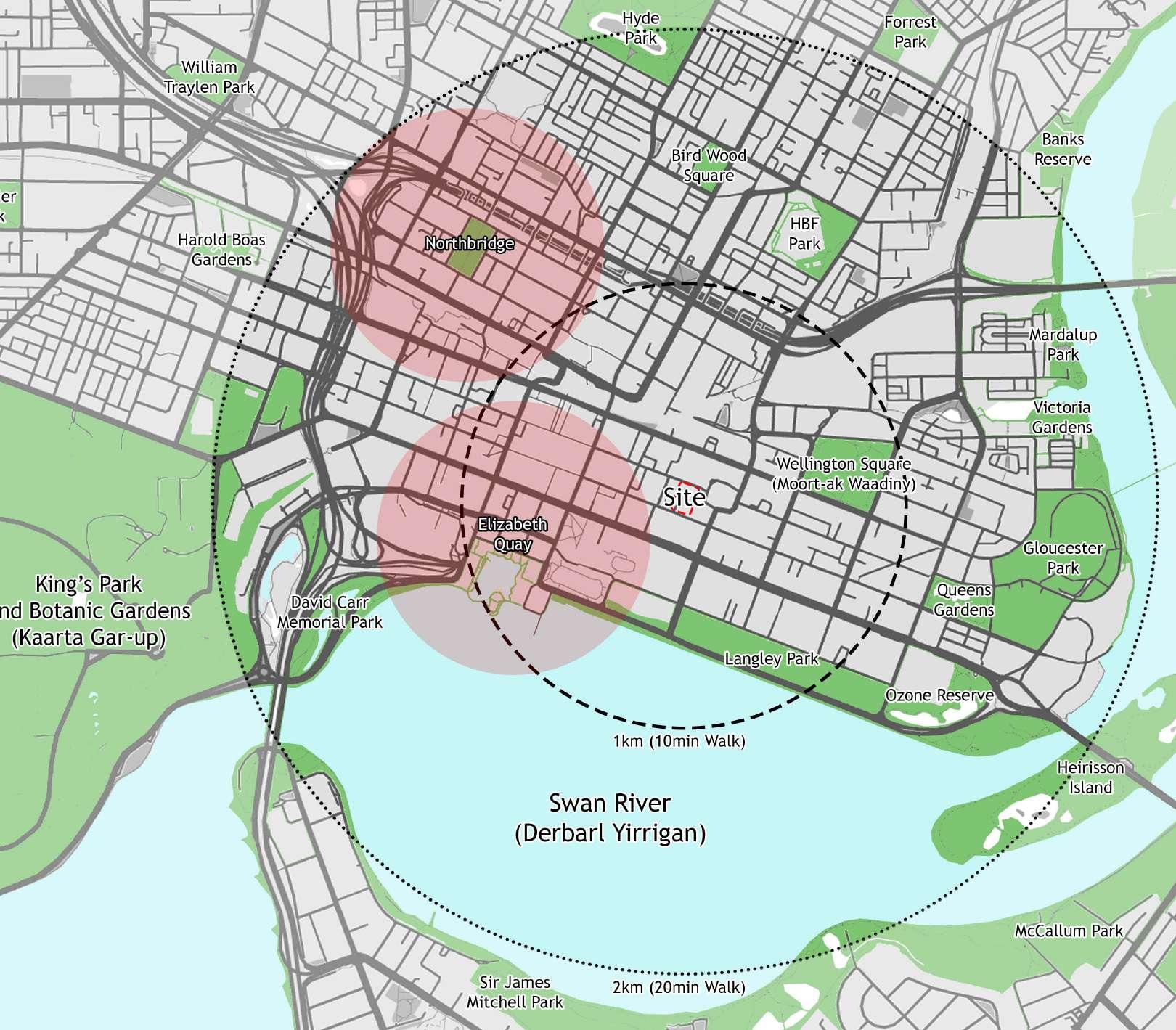
There are several heritage buildings nearby the site.
The Royal Perth Hospital, Saint Mary’s Cathedral and Department of Fire services Heritage center are directly in view of the Fire Station Carpark.
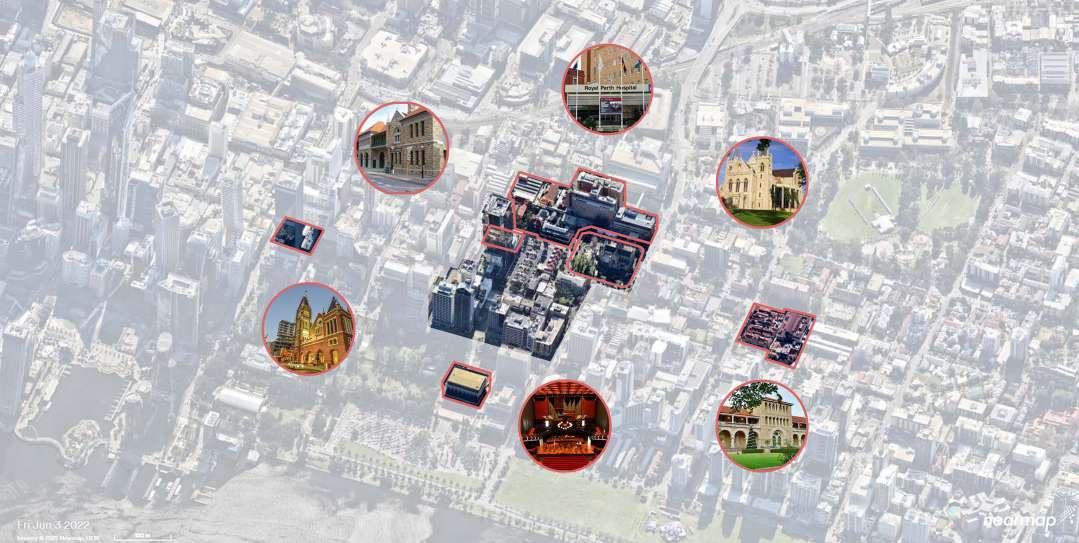
Legend
Users


Majority of the land use around the site are for offices, hotels and commerial areas.
There are also residential areas within walking distance of the site.
The site is also adjacent to the Royal Perth Hospital.
Workers
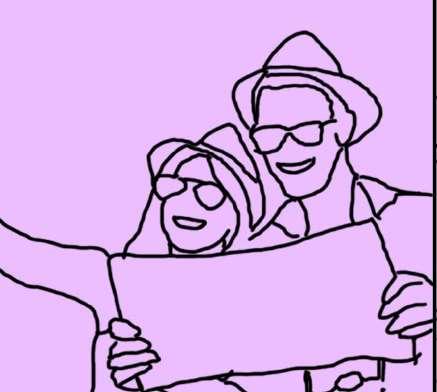
Workers from nearby offices may look for places to rest and eat lunch at during breaks.


Nightlifers
People who may look for public space in the city to hangout at before or after nightlife activities.


Healthcare workers and patients from the Royal Perth Hospital who can benefit from green spaces.
Religious
Visitors to places of worship nearby who may look for places to hangout at after religious activities.

Tourists that are living in nearby hotels who may want to visit attractive places.
Students from educational institutions in the city who look for places to hangout at after classes.
Fire Station Carpark
SITE ANALYSIS
Royal Perth Hospital Perth Concert Hall Perth Town Hall Perth Fire Station Saint Mary’s Cathedral Perth Mint
Legend Nightlife Spots Green Spaces Site
HayStreet MurrayStreet
Visitors
Tourists RPH Workers & Patients Students
SITE ANALYSIS

Site Climatic Conditions
Site Issues
Legend
Summer Sun Path Site Boundaries
Shadow casted by the Westin
Winter Sun Path 12pm Sun Position
Empty and unsafe streets
The bordering Hay Street and Murray Street of the site is dull, lifeless and barren. This causes people to feel unsafe and the area to be uninviting. This highlights the need to rejuvenate the area to attract more users and activity.
Site Characteristics
Hot, barren asphalt area

The current site is a carpark and a large asphalt area. There is low biodiversity and heats up the city ontributing to the Urban Heat Island due to the lack of vegetation and canopy. This is an opportunity to introduce shade trees and native planting to the site.


Shadowed by The Westin
The site is adjacent to The Westin which is a tall hotel that shadows the site. The wall in between is large and boring.

There is a need to redesign the edges to make the site more interesting for users to have a reason to stay.
Heritage Rich Summer 12pm Shade Winter 12pm Shade
Although the site is adjacent to the large Westin hotel, majority of the site is still sunny during lunchtime. This shows the need to add shade to the site to help reduce the summer sun on site.
Variety of Users

Accessible
The site has many heritage buildings and historical areas nearby. The site is in direct view of some of these landmarks such as the Royal Perth Hospital, Fire Services Heritage Building and St Mary’s Cathedral.

The site is surrounded by mixed landuse such as commercial, office, healthcare and residential. Majority of the users will be students, office workers, hospital patients and workers etc.

The site is located in the East End of the City of Perth, which is within walking distance from the city center. The site is also bordered by two major streets; Hay Street and Murray Street.


Fire Station Carpark
CONCEPT
The Problem
Fire Station Carpark is located in the East end of Perth which has few green public open spaces. The vicinity of the site is dull, lifeless and thus uncomfortable to be around. The site itself is utilized as an open air carpark. Glaring sunlight in the summer and strong winds in the winter makes the site and uninviting area to beat all year round. Being a large asphalt area with low biodiversity, it contributes greatly to the Urban Heat Island.
Key Moves
The site is in a prime location for a public open space, being adjacent to the Royal Perth Hospital and within walking distance of numerous hotels, offices and commercial areas.
This design aims to recreate Fire Station Carpark as the distinct premier public open space of the East End of the City of Perth through facilitating nightlife and daytime activity. By increasing street interaction and introducing spaces that can be used by the variety of users, the increase in activity will also help to improve safety through passive surveillance. Some of these spaces will also have direct views of the surrounding heritage buildings.

Urban Revival Materials

Passage as Place
The site is currently a carpark that is also used as a thoroughfare between Hay Street and Murray Street but it also has the opportunity to be more than a passage.


This design takes inspiration from the arcades in the city which not only act as passage but also as place.

Through the introduction of aesthethic hangout spaces and providing a reason for users to stay, this design aims to create a public open space that is attractive and inviting to users, while still acting as the thoroughfare it is now.

Creating a reason to stay
- Providing accessible hangout areas
- Creating spaces that allow users to rest and relax at
Providing users with reasons to visit and stay at the site such as spaces to have lunch at during the day.
Precedents
Revitalizing the area
- Activating the edges by increasing interaction along the streets
- Increasing safety through passive surveillance
Boosting the “life” of the place by increasing the safety of the area and activating the edges.




Boosting day/night activity
- Having food and beverage services on site with al fresco dining spaces
- Creating attractive nightime spaces through lighting
Boosting daytime activity and nightlife through the introduction of bars, cafes and restaurants with al fresco dining spaces on site.
Korenmarkt
The design is located in the centre of a retail hub and aims to develop the plaza into a vibrant urban space. It utilises stepped seatings and large open spaces.
This project is in the most urban part of town, surrounded by bars, cafes and restaurants. The design enhances the services around them by providing comfortable and safe spaces.
This project is located in the heart of its shops and public amenities. The regeneration of this public space is the cornerstone of the town’s revival. The line of trees and native planting gives this place its own identity.



New Fire Station Arcade
Palette
Crazy Limestone Pavers Jarrah Timber Decking Marri Timber Seats Vanke Chongqing Xijiu Plaza
Warrior Square Gardens
MASTERPLAN
Concept
The main issues this design aims to tackle are safety and the reason to stay on site. By providing a main thoroughfare through the site, food and beverage services around
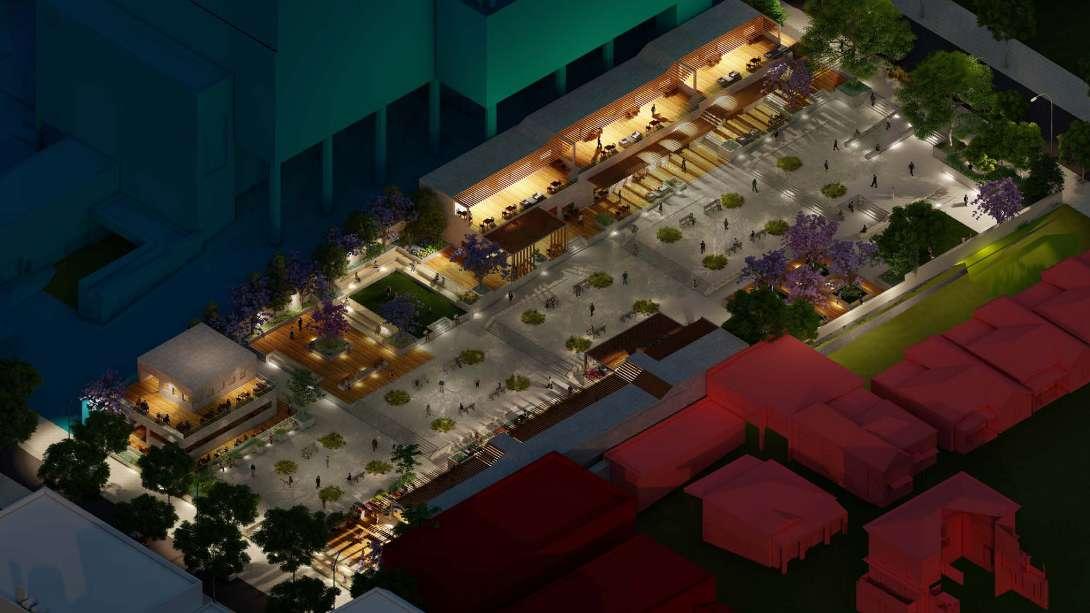
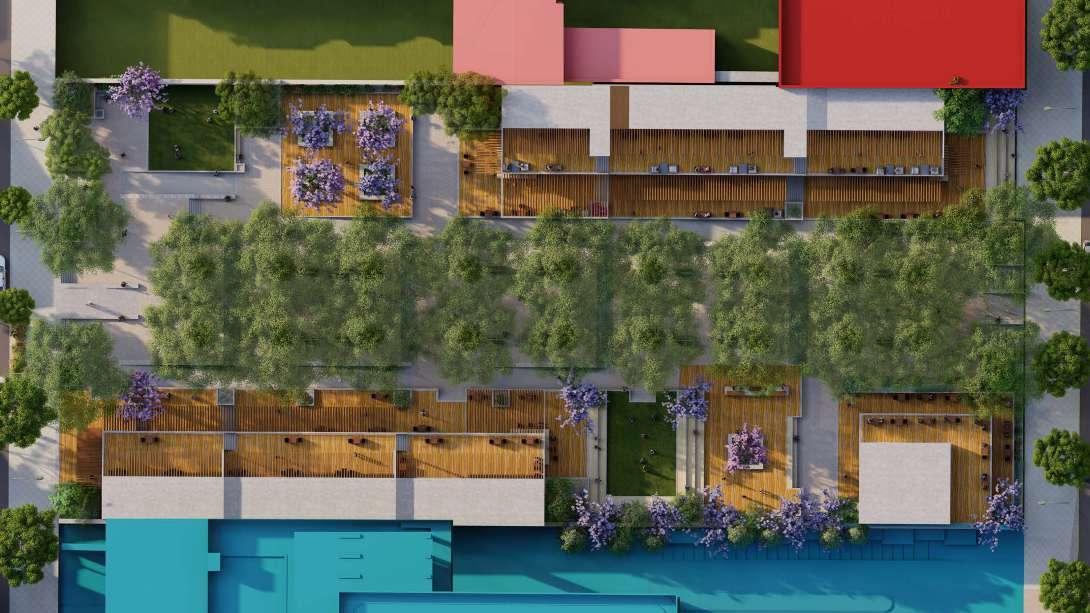
site,


Masterplan without tree canopy
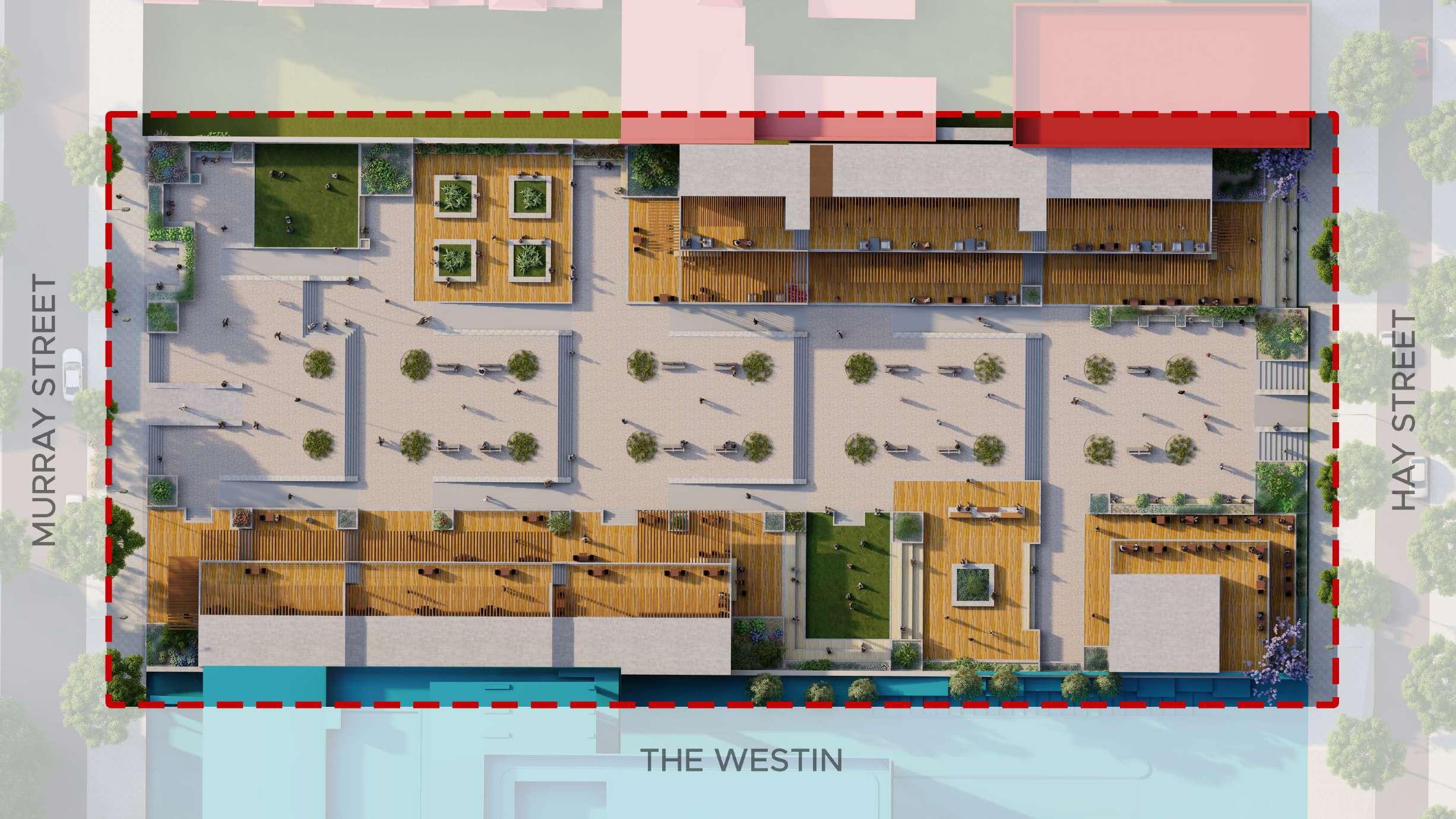
Masterplan with tree canopy


Nightime Isometric

be a safer
Legend
site
place to visit.
1. Hay Street Tiered Seating
2. Hay Street Cafe
3. Lawn and Timber Deck Hangout Area
4. Planted Hangout Area
5. Bars, Cafes and Restaurants
6. Murray Street Bar Timber Deck Lawn Limestone Crazy Paving
0m 1m 5m 2m 10m
1 2 3 4 6 5
City of Perth Stone Paving
Materials
Terraced seating along the edge of the site and Hay Street helping to activate the edge and providing users with a place to hangout at.
the
aesthetic hangout spaces and seasonal planting, the
will
and more inviting
A cafe with al fresco dining overlooking Hay Street, providing users with a view of street activity while eating at the cafe.
A lawn and timber deck area with seasonal planting for users to hangout at and watch over the site.
A different hangout area with concrete and timber seating, providing users with a different experience from the other hangout areas.
Bars, cafes and restaurants around the site to give users a reason to stay and to help promote nightlife and activity on site.
New Fire Station Arcade
A bar along Murray Street with views to the Saint Mary’s Cathedral and the Royal Perth Hospital’s Moreton Bay Fig Tree.
PLANTING STRATEGY
Planting Concept
The main feature of the design is the avenue of trees that goes directly through the site from Murray Street to Hay Street. The avenue of trees act as shade across the center of the site. Being deciduous, the trees will have autumn foliage from Bunuru- Djeran and lose their leaves during Makuru-Djilba to allow winter sun through to the site. The design also features seasonally flowering native planting and heritage plants to help promote culture and give the site its own identity.

Summer & Winter Sun Noongar & Native Seasonal Colors
To help shade the site from the summer sun and cool the site while allowing the winter sun to come through, exotic deciduous shade trees will be used. These exotic trees will also have the benefit of surviving better in the urban environment.
Planting Plan
Native noongar shrubs and trees for seasonal floral colors and heritage. Historical and native Western Australian planting to give the site its own identity as a public open space in the East End of the City of Perth.
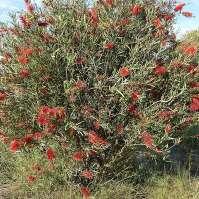
Exotic Tree Species selection for deciduous foliage and seasonal colors




















































































Native Trees Species mix for seasonal colors

Jacaranda mimosifolia
Banksia attenuata


Native Shrubs and Groundcover Species mix for seasonal colors



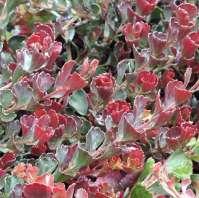














































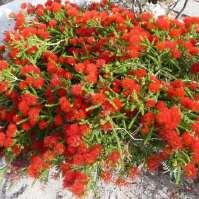





Melaleuca phoenicea
Acacia saligna ‘Prostrate’

Adenanthos cuneatus
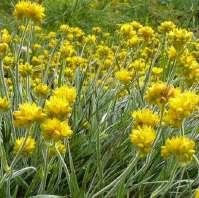
Banksia petiolaris
Carpobrotus virescens
Conostylis candicans
Beaufortia aestivia
Flowering Calendar

Acacia saligna ‘Prostrate’ Coojong

















Adenanthos cuneatus Kwongan
Banksia petiolaris









Carpobrotus virescens









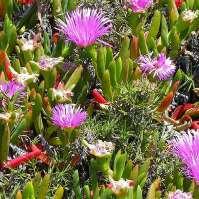
Conostylis candicans



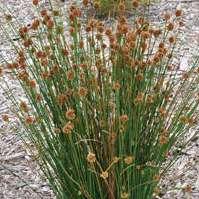
Beaufortia aestivia
Dianella revoluta
Eremaea pauciflora
Melaleuca seriata
Jacaranda mimosifolia

Melaleuca phoenicea
Liquidambar styracifuala
Bain
Dianella revoluta






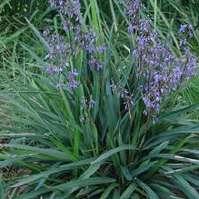
Eremaea pauciflora
Ficinia nodosa
Melaleuca seriata

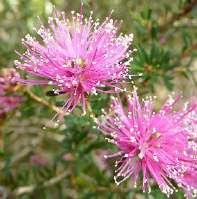
Kalbarri Beaufortia
Mangard

Dangalang
Rhodante manglesii Rhodante manglesii
Beera
Tubada
New Fire Station Arcade
Murray Street Hay Street 0m 3m 10m Legend Liquidambar Trees Jacaranda Trees Native Trees
Seasonal Planting Lawn
Native
Liquidambar styracifuala Banksia grandis Banksia grandis Anigozanthos humilis Anigozanthos humilis Kurulbrang Wallum
--
-
Scientific Name Noongar Name Jan Mar May Jul Sep Nov Feb Apr Jun Aug Oct Dec Birak Djeran Djilba Bunuru Makuru Kambarang
Trees (>4m) Shrubs (0.5-4m) Groundcovers (>0.5)
SECTIONS, PERSPECTIVES & DETAILS REFERENCE PLAN



Legend Section Cuts Perspectives Detail Drawings Site Boundaries 0m 3m 5m 10m 1m New Fire Station Arcade


Hay Street Murray Street Hay Street Entrance and cafe Murray Street Entrance w/ seating and planting Hangout Areas and Lawn Hangout Areas and Lawn Murray Street Hay Street Hay Street Entrance w/ planting Restaurants, Cafes and Bars w/ Al Fresco dining and seating Restaurants, Cafes and Bars w/ Al Fresco dining and seating
SECTIONS
NTS
Scale:
NTS
Scale:
C-C
Section
A-A THE
New Fire Station Arcade
Section
WESTIN
SECTIONS
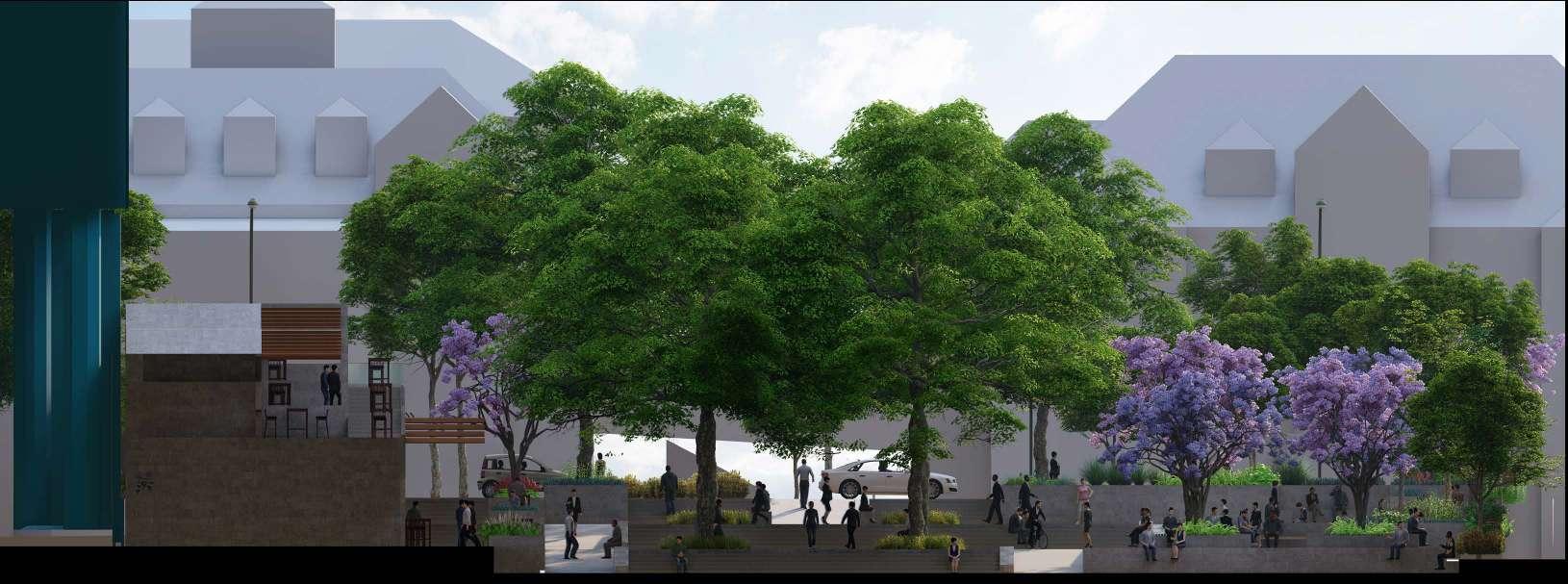
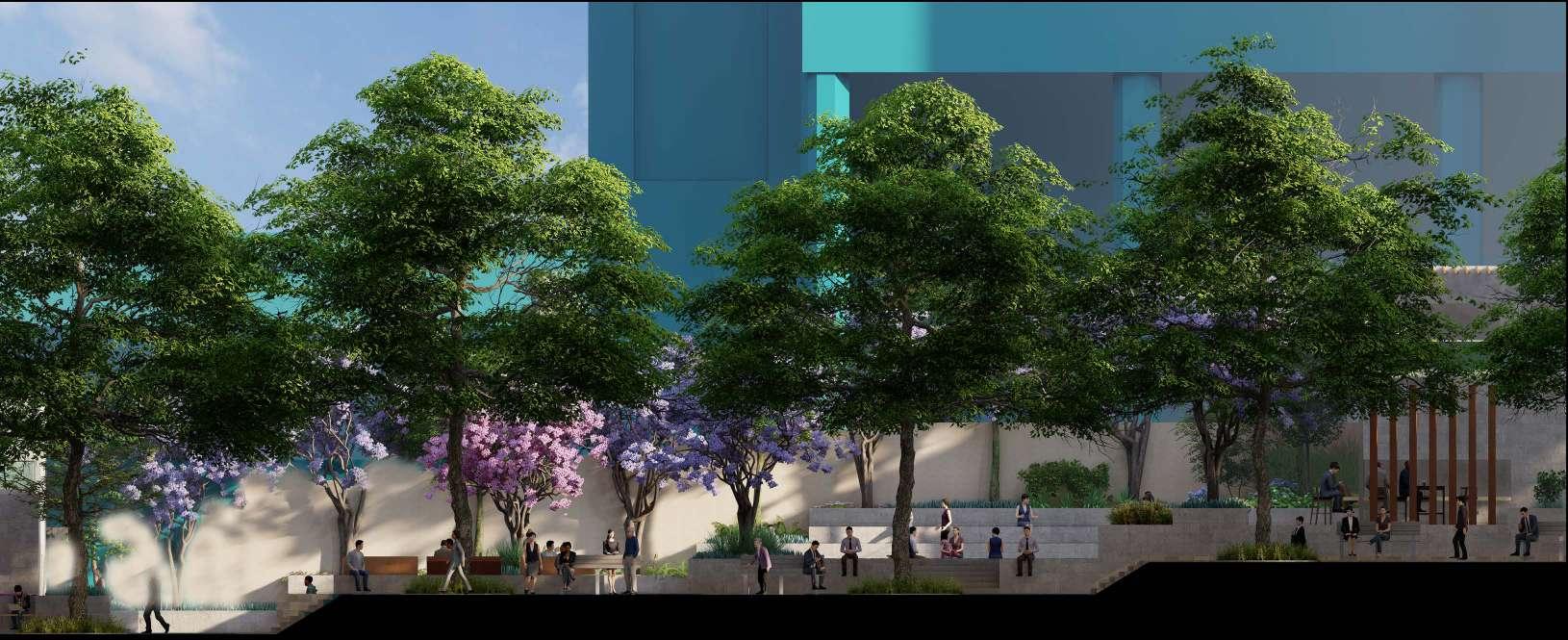

 The Westin
Section C-C
Scale: NTS
Scale: NTS
Scale: NTS
Scale: NTS
Section E-E
Section D-D
Section F-F
The Westin Cafe w/ deck overlooking Hay Street
Sheltered Bar and dining area Bar and dining area
Restaurant w/ 2nd story seating and timber decking
Main Tree Avenue Thoroughfare
Restaurant w/ Al Fresco dining
Timber Deck Hangout Area Lawn and Terraced Seating Hangout Area
Main Tree Avenue Thoroughfare w/ ramps
Bar w/ Tiered Seating along Hay Street Hay Street Entrance with planted seating areas
Restaurant w/ Al Fresco Dining
Hangout areas and lawn and seasonal planting Office Building
The Westin
Section C-C
Scale: NTS
Scale: NTS
Scale: NTS
Scale: NTS
Section E-E
Section D-D
Section F-F
The Westin Cafe w/ deck overlooking Hay Street
Sheltered Bar and dining area Bar and dining area
Restaurant w/ 2nd story seating and timber decking
Main Tree Avenue Thoroughfare
Restaurant w/ Al Fresco dining
Timber Deck Hangout Area Lawn and Terraced Seating Hangout Area
Main Tree Avenue Thoroughfare w/ ramps
Bar w/ Tiered Seating along Hay Street Hay Street Entrance with planted seating areas
Restaurant w/ Al Fresco Dining
Hangout areas and lawn and seasonal planting Office Building
New Fire Station Arcade
PERSPECTIVES
MAKURU-DJILBA KAMBARANG-BIRAK BUNURU-DJERAN
1) Different seasonal views from the Hay Street Entrance
During Makuru and Djilba the trees shed their leaves, allowing winter sunlight through. During Kambarang and Birak, the trees provide canopy cover from the strong summer sun. During Bunuru and Djeran, the trees provide seasonal foliage to the site.
3) Hangout Areas within the site
Additional hangout areas and lawn in the center of the site providing users a reason to stay. The hangout areas are bordered with cafes and restaurants for users to buy food at and to have their food in these areas.
2) Tiered hangout area at the Hay Street Entrance
This hangout area helps to activate the Hay Street edge, providing an area for users to eat their meals or hangout with friends.
4) View from Murray Street
There are seating areas at the Murray Street level which helps to activate the edge and additional lawn and hangout areas after entering the site. These seating areas have line of sight with St Mary’s Cathedral and the Royal Perth Hospital Moreton Bay Fig.




New Fire Station Arcade
PERSPECTIVES (NIGHT)
Planted seating areas around the site provides users with a different experience and a place to hangout with their friends and coworkers.

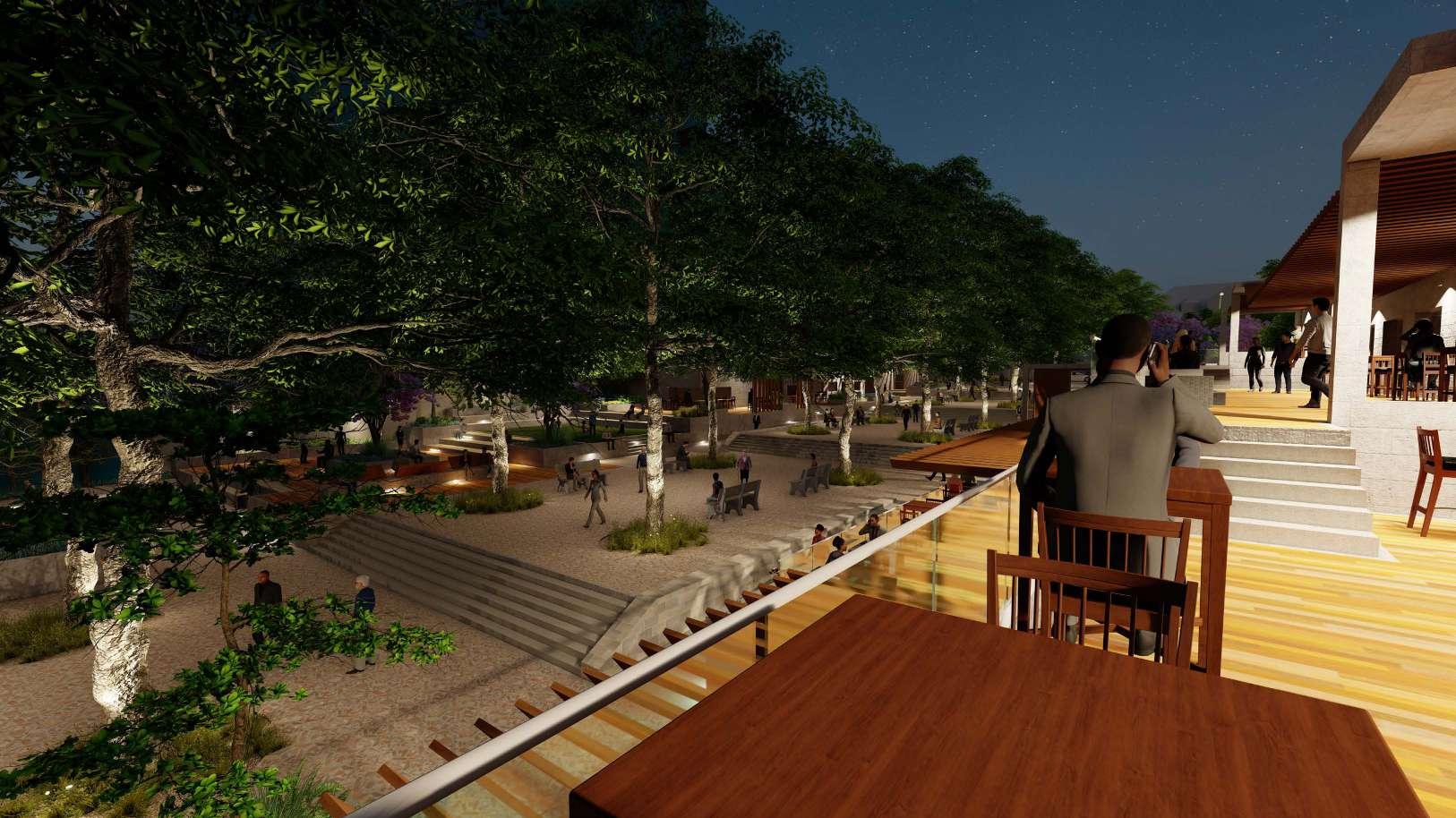

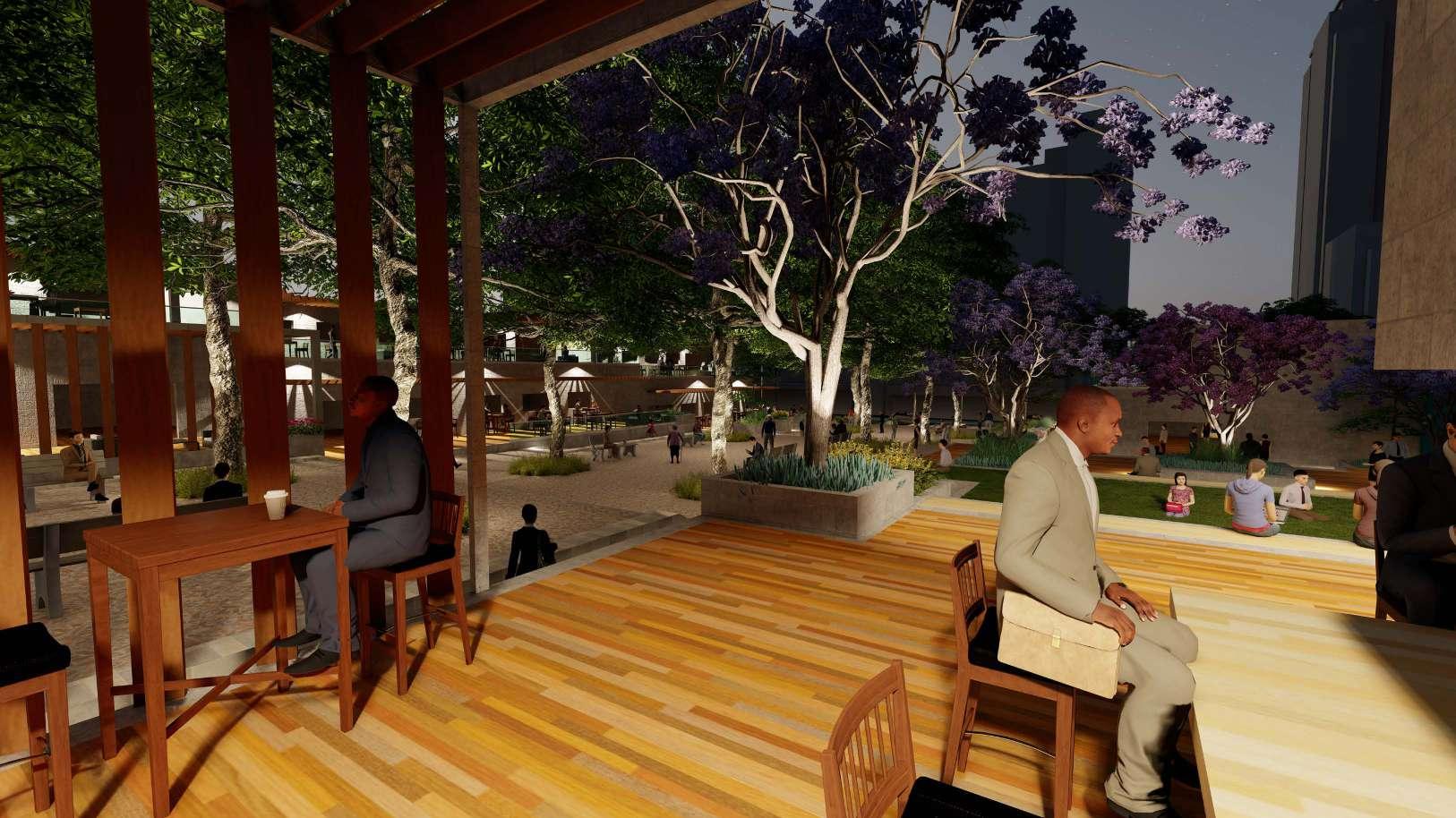 5) View from Island Bar and Cafe
View from the bar showing the atmosphere and how the site is lit up at night. The site has open sightlines for passive surveillance during the night, providing users with a sense of safety.
7) View from a ramp within the site Trees on site are lit up with a spotlight. Bars, cafes and restaurants on site encourages nightlife and activity on site.
6) View from the 2nd story of the cafes and restaurants
The 2nd story of the cafes and restaurants provide users with a view of the ground level and tree canopy.
8) Planted Hangout Areas
5) View from Island Bar and Cafe
View from the bar showing the atmosphere and how the site is lit up at night. The site has open sightlines for passive surveillance during the night, providing users with a sense of safety.
7) View from a ramp within the site Trees on site are lit up with a spotlight. Bars, cafes and restaurants on site encourages nightlife and activity on site.
6) View from the 2nd story of the cafes and restaurants
The 2nd story of the cafes and restaurants provide users with a view of the ground level and tree canopy.
8) Planted Hangout Areas
New Fire Station Arcade
DETAILS
Note: For Stairs refer to AS 1428 Design for Access and Mobility

New Fire Station Arcade
DETAILS (PLANTING)
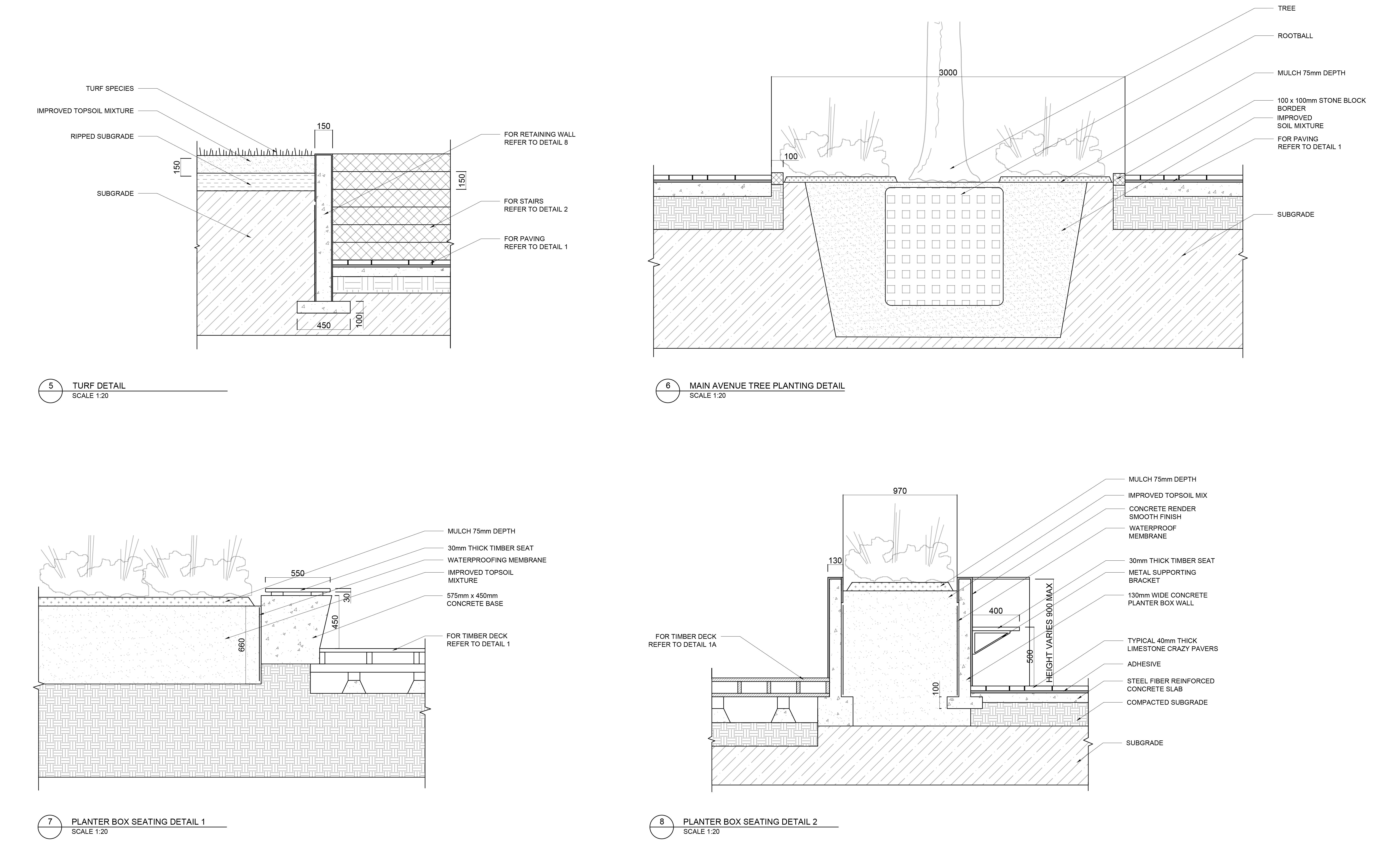
Note:
For Turf refer to AS 4454 Compost Soil Conditioners and mulches and AS 4419 Soils for Landscaping and garden use
Note:
For Tree Planting refer to AS 4454 Compost Soil Conditioners and mulches and AS 4419 Soils for Landscaping and garden use
Note:
For Shrub Planting refer to AS 4454 Compost Soil Conditioners and mulches and AS 4419 Soils for Landscaping and garden use
Note:
For Shrub Planting refer to AS 4454 Compost Soil Conditioners and mulches and AS 4419 Soils for Landscaping and garden use
Kikuyu sp. New Fire Station Arcade












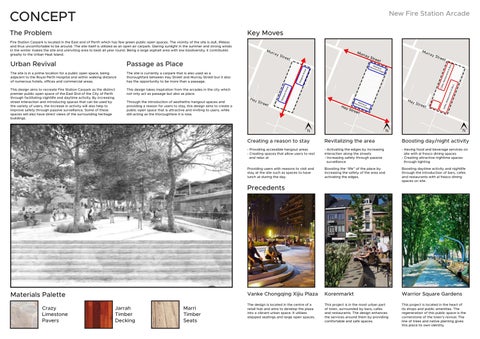





















































































 The Westin
Section C-C
Scale: NTS
Scale: NTS
Scale: NTS
Scale: NTS
Section E-E
Section D-D
Section F-F
The Westin Cafe w/ deck overlooking Hay Street
Sheltered Bar and dining area Bar and dining area
Restaurant w/ 2nd story seating and timber decking
Main Tree Avenue Thoroughfare
Restaurant w/ Al Fresco dining
Timber Deck Hangout Area Lawn and Terraced Seating Hangout Area
Main Tree Avenue Thoroughfare w/ ramps
Bar w/ Tiered Seating along Hay Street Hay Street Entrance with planted seating areas
Restaurant w/ Al Fresco Dining
Hangout areas and lawn and seasonal planting Office Building
The Westin
Section C-C
Scale: NTS
Scale: NTS
Scale: NTS
Scale: NTS
Section E-E
Section D-D
Section F-F
The Westin Cafe w/ deck overlooking Hay Street
Sheltered Bar and dining area Bar and dining area
Restaurant w/ 2nd story seating and timber decking
Main Tree Avenue Thoroughfare
Restaurant w/ Al Fresco dining
Timber Deck Hangout Area Lawn and Terraced Seating Hangout Area
Main Tree Avenue Thoroughfare w/ ramps
Bar w/ Tiered Seating along Hay Street Hay Street Entrance with planted seating areas
Restaurant w/ Al Fresco Dining
Hangout areas and lawn and seasonal planting Office Building







 5) View from Island Bar and Cafe
View from the bar showing the atmosphere and how the site is lit up at night. The site has open sightlines for passive surveillance during the night, providing users with a sense of safety.
7) View from a ramp within the site Trees on site are lit up with a spotlight. Bars, cafes and restaurants on site encourages nightlife and activity on site.
6) View from the 2nd story of the cafes and restaurants
The 2nd story of the cafes and restaurants provide users with a view of the ground level and tree canopy.
8) Planted Hangout Areas
5) View from Island Bar and Cafe
View from the bar showing the atmosphere and how the site is lit up at night. The site has open sightlines for passive surveillance during the night, providing users with a sense of safety.
7) View from a ramp within the site Trees on site are lit up with a spotlight. Bars, cafes and restaurants on site encourages nightlife and activity on site.
6) View from the 2nd story of the cafes and restaurants
The 2nd story of the cafes and restaurants provide users with a view of the ground level and tree canopy.
8) Planted Hangout Areas

