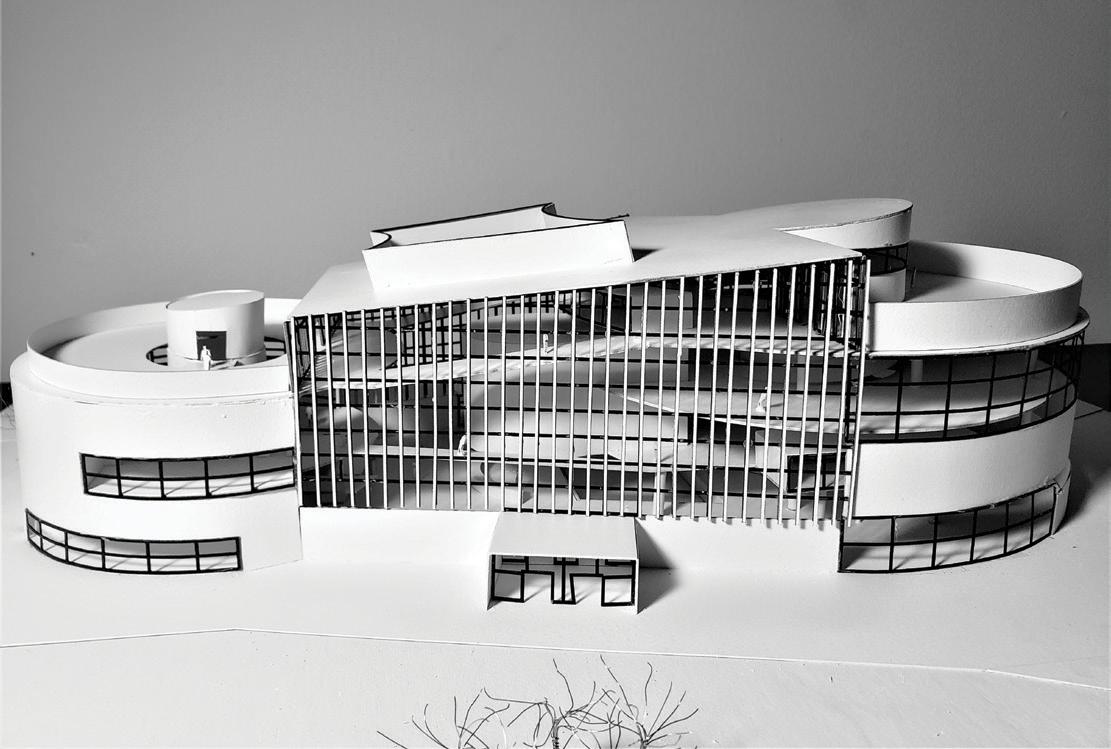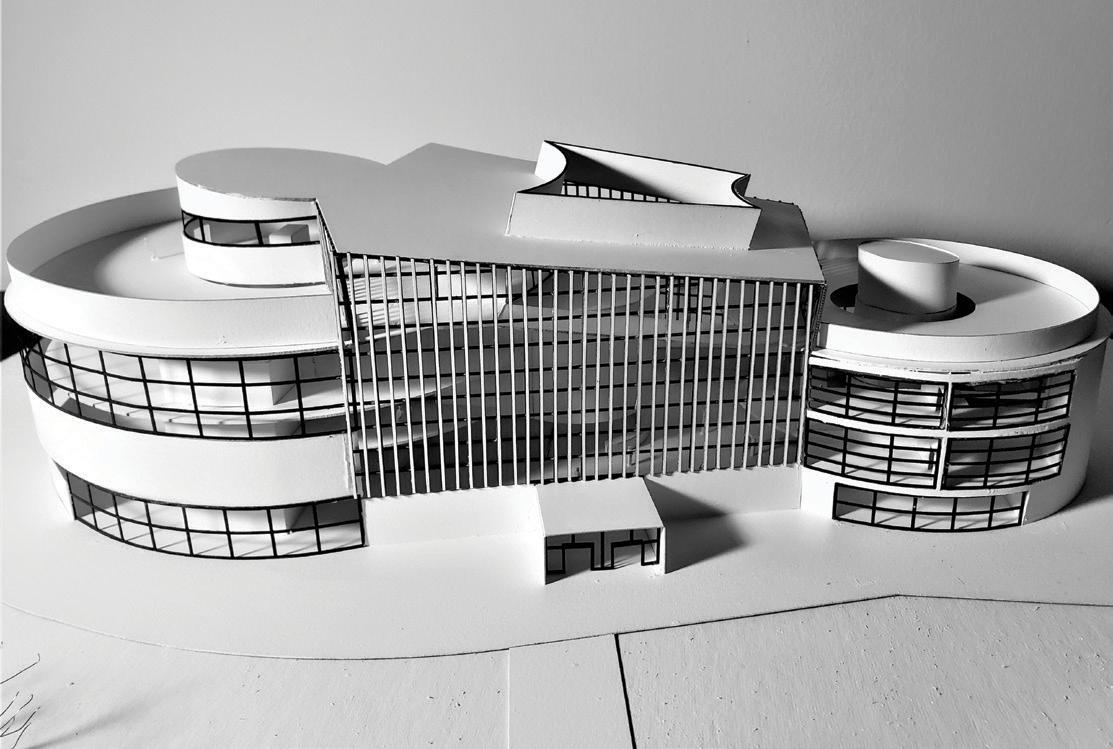ARCHITECTURAL PORTFOLIO: Selected Works

2018 - 2022 + Ohio State University
Bachelor of Science in Architecture
University of Michigan
Master of Architecture
M.arch
LANGUAGE









2018 - 2022 + Ohio State University
Bachelor of Science in Architecture
University of Michigan
Master of Architecture
M.arch







Address: 2000 S Industrial Hwy, Ann Arbor, MI
Site Area: 686,400 sqft
Lot Area: 30,000 sqft
FAR: 2.3
Number of Floors: 9
Residential Building Height: 100 feet
Public Building Height: 40 feet
Parking on Site: 100 spots
Total Units: 160
Total Area of Commercial Space: 30,000 sqft
Total Net Leasable Area: 150,000 sqft
Efficiency Rate in %: 70%
Integrative Systems Studio (2022)
Professors:
Ellie Abrons + Meredith Miller
Teammates:
Camy Trinh + Abigail Postema + Boxian Zhao + Seunghun Lee
The high demands for affordable housing in AnnArbor directly correspond to limited community resources towardspersonal development in addition to the limited quantityof available affordable dwelling spaces. These issues eat away at our community, metaphorically leaving people stranded in voids, feeling discouraged and disconnected.
Our proposal “Filling Voids” mitigates these issues through the creation of affordable residential units in proximity to community amenities. There is a mix of residential unittypes, from singles and doubles to larger family-sized units. The community amenities include: AAHC and property management offices, food pantry, public kitchen, studylounge, and community skill-development workshop spaces.

These programs are open to the general public and residents. Amongst these spaces, there are staggered green-roof terraces and courtyards to encourage open yet safe community-connecting opportunities on multiple scales and levels throughout the project. This project is as much about providing the necessary infrastructure to facilitate individual development as it is about connecting the Ann Arbor community.


The site is adjacent to the railway in the east and the urban expressway in the west, so our apartment building is deliberately kept a certain distance from the two sides. At the same time, the public project is placed between the road and the apartment to play a role of buffer and diversion. Because the goal of our group is to explore the maximization of the number of apartments without losing the quality of life of the residents, so the light is an important factor in the site, through the light analysis, we use the stepped shape as the architectural prototype, and through the single-sided aisle The design forms a central courtyard and is shaped to maximize light within the courtyard. Therefore, in the end, our public space is generally divided into three levels. The first is the public courtyard that needs to pass through when entering the site from the urban interface, the second is the semi-public courtyard enclosed by the apartment and mainly serves residents, and the last is the more private one near the west side of the site.

Above + At Right
“Site Plan”



“Individual 1 Bedroom Unit”



This project uses roof platforms at all levels as green public spaces. Some platforms of the podium are open to the public and office workers. At the same time, solar panels are placed to supplement the building’s energy consumption. Apartment platform gardens are open to residents, and rainwater collection devices are used to reduce the use of water pumps. The exterior wall of the building adopts external insulation. Compared with internal insulation, it reduces the repeated use of the insulation layer and can also achieve a good insulation effect. Especially in Michigan, it can effectively save energy in winter and ensure indoor temperature.

Above + At Right
“First Floor Plan”
Top “Private Rooftop” (Residential), Below “Public Rooftop” (Commercial)








Thesis Studio (2023)




Professors: Perry Kulper
Teammates: Individual Work
Heaven and hell were created to restrict people's behaviors and to examine humanity, but they are often depicted as imaginary spaces, that wouldn't affect the future, which fails to bring out the nature of their existence. They exist as a sign of caution. As to emphasize the authenticity of the spiritual worlds, this project brings the two fictional worlds back to reality, by reimagining heaven, hell, and the real world as a continuous architecture linked together, treating these three originally separated spaces as one.
Christians have varying views about the afterlife. Traditionally, Christians believed that Heaven and Hell are physical places. Nowadays, some Christians believe that Heaven and Hell could be states of mind.
These differences in belief are often due to the way the language of the Bible is understood. Whereas some Christians believe the words of scripture literally, others interpret the words as metaphors, symbols, or myths.
Many Christians consider Heaven a place where they will be happy and surrounded by their favorite things. They will know God more personally and be aware of his physical presence and his all-loving and forgiving nature.





In contrast, the Bible depicts Hell as a terrible place where God is entirely absent. Many Christians reject literal interpretations of Hell. Some acknowledge that in the past, the idea of Hell was used to frighten people and make them obey the rules of the Church. Many also argue that the existence of Hell would contradict God’s omnibenevolent nature. These Christians do not think that God would punish people for eternity; instead, they believe people will be offered an opportunity to pay back their sins. Some Christians believe that everyone will eventually repent and be forgiven.

The word “church” does not mean a building in the Bible. Christians are the Church, the assembly. Jesus said that wherever two or more are gathered in His name or authority, He will also be there. (Matthew 18:20)










Institution Studio (2021)

Location: 1499 Chene st, Detroit, MI
Professors:
Christian Unverzagt
Teammates:
Individual Work
Elmwood Park is a neighborhood of approximately 8000 residents east of downtown Detroit built in the 1960s as part of the post-war redevelopment that accelerated suburbanization. Wedged between Olmstead’s ‘rural’ cemetery and the lush superblocks designed by Mies and Hilberseimer, the form and scale of the city fabric is significantly different the nearby areas. Built adjacent to the former Black Bottom neighborhood, Elmwood Park is composed of mostly mixed-density multi-family housing, ranging from two-story townhouses to a few taller ‘Towers in the Park’ — yet essentially a suburb in the city, with few nearby amenities such as shops or restaurants. This site is Elmwood Central Park, an approximately 9-acre green space set between various residential buildings and complexes, criss-crossed with walking paths extending far beyond the park.

















































Undergraduate Studio (2018)
Location: 325-329 E Broad St, Columbus, OH
Professors: Bart Overly
Teammates: Individual Work
This design for an office tower located on East Broad Street in downtown Columbus, Ohio gives the downtown Columbus cityscape a new and iconic feature, potentially attracting tourism and interest. The unique shape, texture, and stature of this building is unlike any of the other high rises currently existing downtown.
The design of my building starts with one large object and is divided into three smaller subsections. The outer two sections surround the core in the middle, like two hands covering an important object. Each of the outer shells are covered by glass so that onlookers from the outside can see the interior of the building, making it a public space. However, the inner core of the building is concealed by tinted windows, giving ample light to those inside the building while also creating a private space for office workers.
The key concept of this building is the marriage of work and play, most of the public spaces being for rest and entertainment while the private spaces in the center being mainly allocated for workspaces. Just as the outer shell and center core are combined in the design of this building, the hope is that workers in downtown Columbus can find a healthy balance of work and play, and emphasizes the importance of physical as well as mental health that is a prevalent issue in office work environments. While the “core” purpose of this building is the office space, the leisure spaces in the outer shell create a stronger and healthier support for the core that increase productivity and satisfaction in the workplace.



Render Images are showing how the building is related with street and how the view from public to private will look like.



1
Street view on East Broad street and South 6th street. Street view from South 6th street to East Broad street. Street view from East Broad street to South 6th street.

Components of a Curtain Wall
This is showing details of curtain wall system. Curtain wall system comprises of elements of facade technology in high rise building. Facades involves cladding elements and curtain walls which generates the exterior envelope building.








Undergraduate Studio (2019)
Location: 5801 Wilshire Blvd, Los Angeles, CA
Professors: Stephen Turk
Teammates: Marian Hobson + William Machingo + Seunghun Lee
This project is a museum and research center for La Brea Tar Pits in Los Angeles, California. The main features of this project are the two large spheres, inner and outer shell structures, and layering which creates unique spaces and shapes including a courtyard in the center. The inner and outer shells in this structure contain the theater, administration, exhibition, laboratory, and storage.
The three main layers of the structure are punctured by the embedded objects, the large spheres. These objects are used for different spaces such as a theater and an exhibit space. Striations in each layer of the skin allow visitors to see beyond walls and partitions into spaces that would have been otherwise hidden.
The outer shell consists of unique patterned concrete structures, while the inner shell consists of red colored concrete structures. Natural light from concrete shells creates a variety of shadows.





















Undergraduate Studio (2018)
Location: 2725 N Hight St, Columbus, OH
Professors: Jacqueline Gargus
Teammates:
Individual Work
Project Narrative
This project is located on High St in Columbus, Ohio. The project was built in an area where a small ravine of nature and a busy street in the city coexist. Because this building is designed for children, there are two different courtyards located in the middle of tbuilding which are designated as activity spaces for kids. These courtyards are also designed to cooperate well with nature. Public spaces are associated with looking at the ravine, and private spaces are facing the busy roads.
To create a place where nature and children can coexist, a little park for children was made over the ravine. The inside of the building offers agreat variety in space, light and materiality, thus creating an adaptable and sentient learning environment with a focus on health and fellowship. The outside of the school adapts well into its historical surroundings by means of heights and materiality.


















