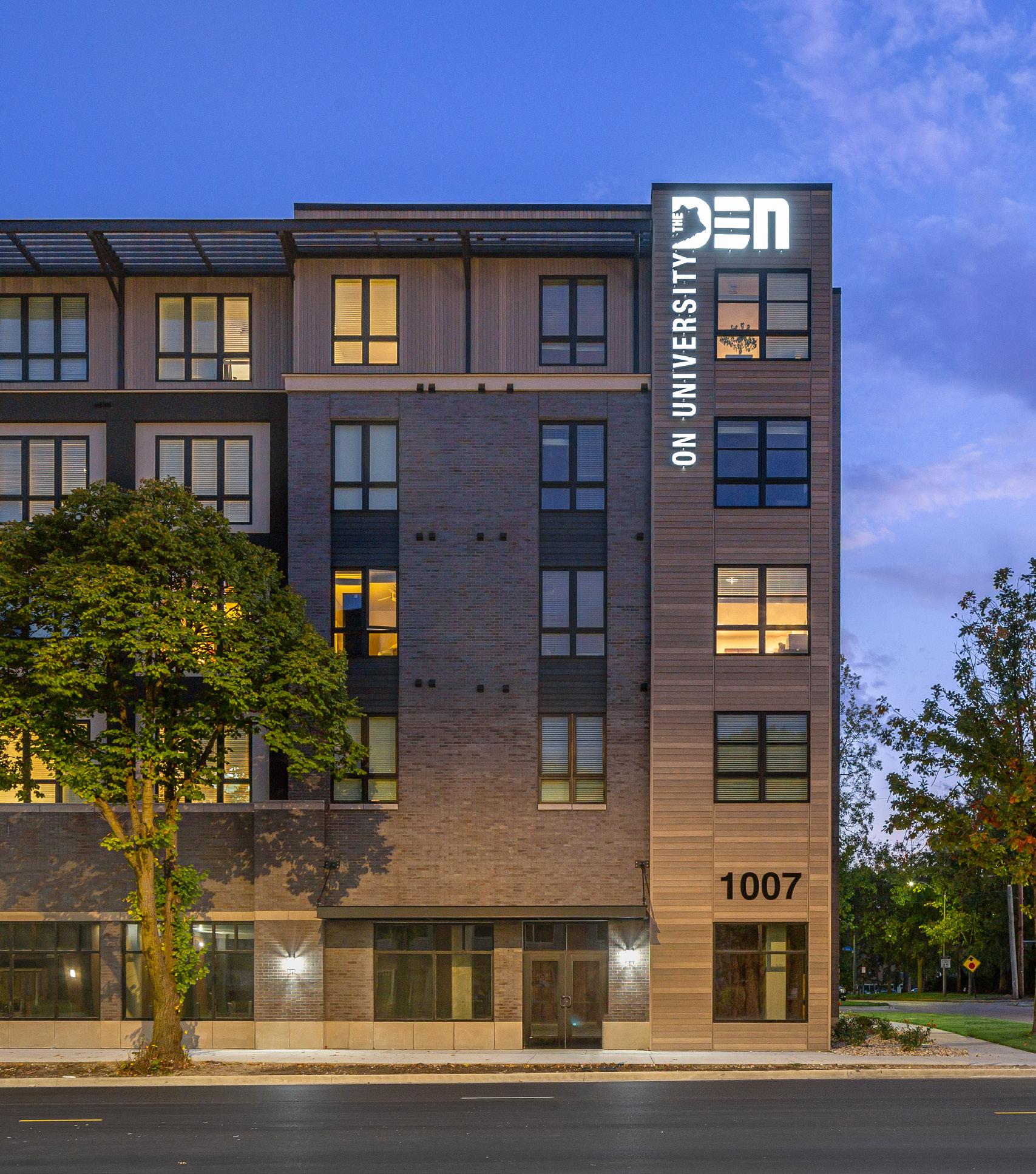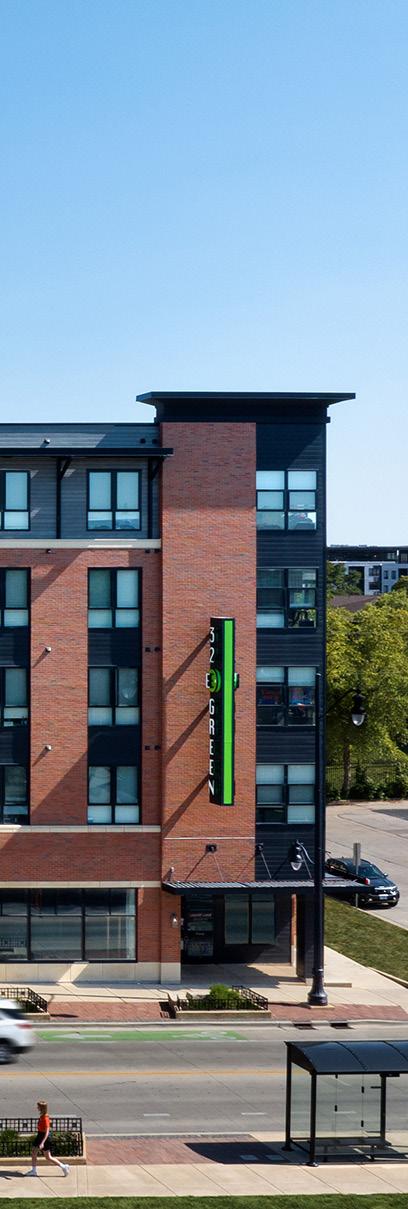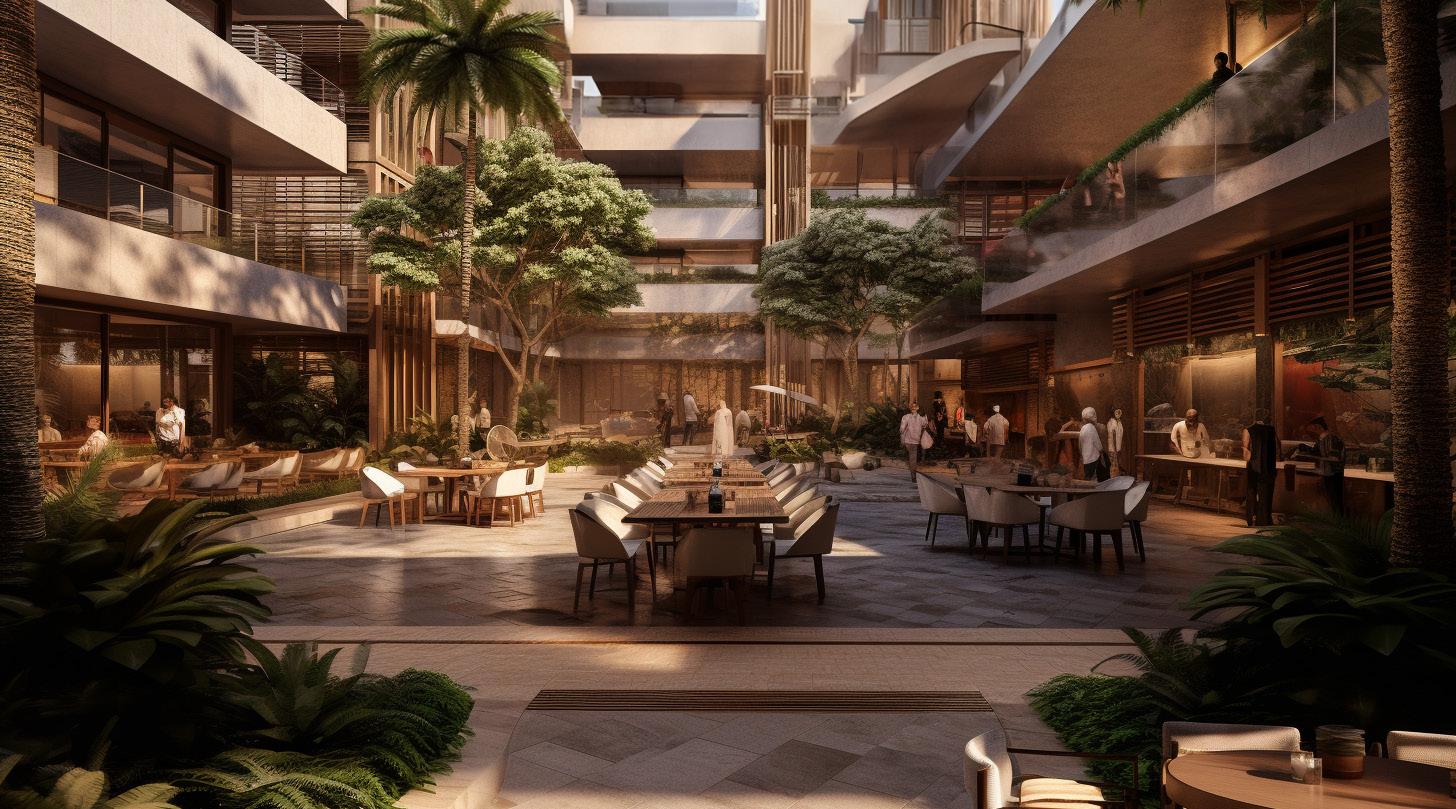
Mixed-Use and Multifamily Developments
PORTFOLIO





Mixed-Use and Multifamily Developments



In 1996, three architects, Richard Lehner, John H. Catlin, and Douglas Mohnke founded LCM Architects. The core practice was architecture; however, these three visionary architects saw a need within our industry and made an intentional choice to offer a specialty service – accessibility consulting.
Douglas Anderson brought his extensive experience to the firm in 1998, and cultivated LCM’s industry-leading expertise in strategic accessibility planning for a variety of clients from Fortune 500 companies, Ivy League Institutions, and a variety of multi-site retail stores, restaurants, and renowned international hotel and resort chains.
Our staff of sixty-plus dedicated professionals is made up of licensed architects, designers, certified accessibility specialists, and support staff. Our unique blend of skills in architectural design and accessibility consulting enables us to provide quality design, technical accuracy, and cost-effective strategies to help our clients make informed decisions. Together, we share in the mission to create built environments that support an inclusive society.
FACTS & FIGURES
28 years in business
60+ professionals
Designed as walkable, high-energy urban or suburban environments in which consumers can live, work, play, dine, shop and, in many cases, enjoy communitybuilding special events, mixed-use developments deliver built-in traffic and a solid mix of both business and residential density. Successful mixed-use developments facilitate interaction, using design to craft vibrant spaces that connect people and places. These social hubs enable shared experiences and resonate as vibrant, people focused destinations.
Our architecture practice navigates through the complexities of these type of projects with their local knowledge of code, tax credits, zoning and preservation. We have extensive experience with an array of mixed-use projects that have included a combination of housing, office, retail, medical, recreational, commercial and/ or industrial components. We understand the market can shift quickly, requiring flexibility and resiliency to help our clients achieve their goals.
Our clients value our ability to engage stakeholders and the community to design with cultural sensitivity and innovate within budget realities. We help developers transform cities, spaces and lives throughout their ambitious projects, maximizing their investment.
Academic success hinges on student engagement. In mixeduse developments the spaces facilitate learning in a real-time work experience and training.
These amenities can be attractive to prospective tenants and can contribute to higher occupancy rates and rents.
Hotels located in a mixed-use project can create exterior energy and provide a “one-stop-shop” experience for guests.
Everyone needs health-care services, at all income levels, and essentially wherever people live and work.
Proximity to retail, medical clinics, and professional offices makes these convenient places to live while promoting housing affordability.
Mixed-use developments offer an opportunity for new and existing companies to open offices closer to the suburban workforce.
The design of outdoor amenities in mixed-use projects is critical to the success and competitive advantage for developers.
Ground-floor retail plays a crucial role activating neighborhood public spaces and strengthens existing commercial corridors.
The food and dining scene is constantly flourishing with new, hip restaurants taking center stage. Restaurants play an active role in attracting the community.
Unlike parking facilities that support a single user group, mixed-use development requires parking design that suits all and supports local businesses.








THIS DEVELOPMENT TRANSFORMED THIS AREA OF TOWN, PREVIOUSLY CONSIDERED UNLIVABLE, INTO A VIBRANT ‘LIVE, WORK, PLAY’ COMMUNITY.




















30 buildings






CHAMPAIGN, ILLINOIS











SIZE
50,000 SF SERVICES
Architecture Interiors
Programming
Visualization






PHOENIX, ARIZONA

SIZE
38,000





Our FHA team caters to a diverse clientele, such as architects, developers, contractors, investors, attorneys, and government agencies across the country.
Throughout the design phases, LCM meticulously reviews architectural, civil, landscape, mechanical, electrical, and plumbing drawings for adherence to the FHA Design and Construction Requirements. We conduct construction inspections at key milestones such as post framing, close-up, and the final punch list. Our assessments cover accessibility in dwelling units, public areas, amenities, interior and exterior pedestrian routes, as well as resident and public parking.
Beyond compliance, we offer support to clients involved in litigation or subject to consent decree agreements with the U.S. Department of Justice. Whether serving as Independent Licensed Architects, neutral third-party reviewers, property surveyors, or expert witnesses, we evaluate adherence to FHA requirements and other relevant federal, state, and local codes for both plaintiffs and defendants.
In addition, LCM provides technical guidance to the public through a comprehensive training curriculum. We have conducted over 150 trainings, focusing on six modules: Design and Construction Requirements of the Fair Housing Act Overview; Accessible Routes; Accessible Public and Common-Use Areas; Common Design and Construction Violations and Solutions; Strategies for Compliant Kitchens; and Strategies for Compliant Bathrooms, we generated presentations and webinars to train contractors, developers, code officials, architects, and civil engineers.
