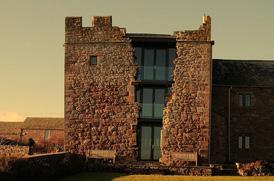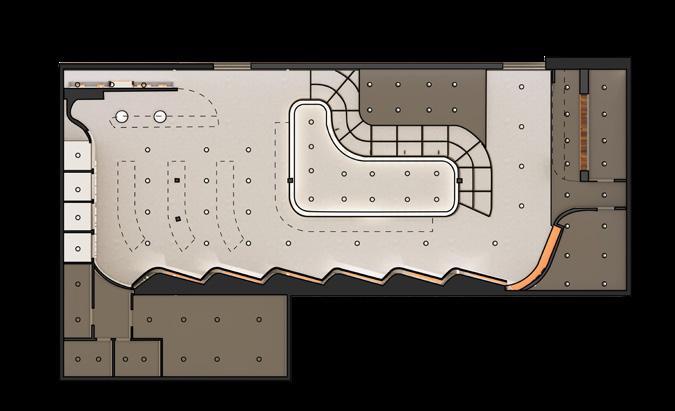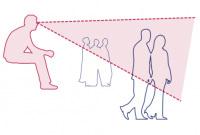About Me
Katherine Olson

Interior Architecture and Product Design
Address : 920 N M.L.K. Jr. Dr, Manhattan, KS 66506
Email : ktolson152@ksu.edu
Phone : 636.544.9775
I am currently a fifth year student at Kansas State University studying Interior Architec ture and Industrial Design. I love design in all its forms, and am known for my creativity and ability to think outside of the box. I always try my best to develop inclusive and equi table design solutions where everyone feels respected. Recently, I won the International Interior Design Association’s Mid-America Student of the Year Award for an adaptable workplace project, Next Beauty. This unique opportunity allowed me insight into the op timistic future of design and the emphasis of diversity, equity, inclusion, and belonging shared by designers on a variety of scales. I am passionate about history, research, and how the built environment can evoke positive change and am driven to support such change throughout my professional career.
Skills
Adobe / Illustrator, InDesign, Photoshop
Proficient level , 4 years of experience Autodesk / AutoCad Beginner level, 1 year of experience Autodesk /Revit Proficient level, 4 years of experience
Awards
2022 Mid-America Student of the Year Award International Interior Design Association
Education
2014 - 2018
Liberty High School High School Diploma
2018-2023
Kansas State University Masters of Interior Architecture and Product Design
Enscape / Rendering
Proficient level, 4 years of experience
Rhinoceros 3D/ 3D Modeling Proficient level, 4 years of experience SketchUp / 3D Modeling Proficient level, 2 years of experience
Organizations
2019 - 2022 Kansas State University Women in Design
2021 - 2022 International Interior Design Associa tion
References
Vibha Jani
Fourth and Fifth Year Studio Professor 803.361.5570 vjani@ksu.edu
Interior Architecture




Materiality Analysis

Vivant
An Interactive Art Installation
Vivant is an interactive, pop-up art installation located in Regnier Hall. This installation allows students, professors, and visitors to step outside of their current reality and enter a space that is a living and ever-changing. Vivant focuses on allowing the viewer to move through a space that transforms con tinuously. It consists of stacked platelets that change shape and connection while navigating through. The viewer’s perspective is challenged through their experience in the cylindrical form.
The Pop-Up Art Installation project was introduced as an opportunity to un derstand how space can be impactful no matter the scale or site context. As a designer, I was able to begin to understand spatial experience, form develop ment, and scale.
A Look into Manipulated Space
Form and Experience
The concept focused on was utilizing the viewer’s expectations to the exhibit’s advantage. This could either be assuming what the audience expect to come next. By creating these assump tions, the design can deceive the audience by going in the opposite direction of the speculated expectations. This could possibly look like a viewer getting a preview into the next space they are entering and create a preconceived idea of what is to come. When the audience is fully in this space it is entirely different than what they predicted. I felt like this would be an interesting way to introduce contrasting elements that play with the viewers sense. For example, contrast ing heights, colors, textures, finishes, etc. Fabric membrane to shade
Form Meets Function
The structure of Vivant is crucial to the function and performance of the overall experience. The experience is solely around creating a smooth transformation as one travels through. The cylin drical shape of the structure terminates the use or linear walls and consistent and easy transition. The cylinder that is created in the center acts as a visual barrier and blocks off the viewers sight from what is to come.
Ever-changing Form
Vivant has two entrances that lead to the opposing ends of the installation. Depending on the path taken, the audience’s per ception of the experience contrast one another.
This path creates a sense of chaos and pessimism by going from a satisfying, whole shape to a jagged one before completely fall ing apart.
This path creates a sense of ease by moving from chaotic and in disarray to creating a familiar, com plete form.
In Context
Transitions of Form Experience

Storytelling and Perspective

Experiential Shingle Interaction
Evoking Emotions in User
Goals...
-Allow the audience to an experience a space that transforms as they travel through.


-Create two stories by portraying opposing perceptions of the installation.
-Provide students, professors, and visitors to separate from their life and experience a space that feels alive.

Robusta
Creating Connections Through Space
The goal of this project is to design a coffeehouse inside of a pre-existing building located in Manhattan, Kansas. The design decisions made throughout the project were directly determined by a concept that we were given the lib erty to choose. Some components we were expected to focus on were ceiling and floor integration, a custom component that we designed and integrated into the design, and effective lighting. I felt this challenged allowed me to make a designed that is well informed by the history and impact of coffeehouses in the political world.
Showing Respect to the Past
In the 17th century coffee house started to become a social catalyst where customers were able to come together and talk freely about the government in an unbiased space. They changed the way that professionals collaborated with one another and in-turn developed an immense amount of so ciocultural functions that became staples in everyday life.




Adaptive Reuse Approaches




Stacked Parasite Juxtaposition Wrapped Parasite
Modern form is set back from historic construc tion.
Modern facade is increas ingly revealed as the his toric facade breaks away.
Light, modern membrane wraps arched forms.
Drawing the Parallel Between Tradition & Innovation
Beauty of Interaction
The final design of the Robusta Coffeehouse involves two separate, yet interactive spaces. The first space lives on the first floor which rep resents historic architecture. It features heaving structure such as bear ing walls, heavy materials, and arched forms. The second space is the modern representation found on the mezzanine. The space’s character istics are solely light, linear, and sleek.
Entrance
Conceptual Relationship
As the elevation increases, the materials, furniture, and lighting conditions begin to transition from one representation to the next. The design language and form are translated from each level. This implies that both the modern representation is learning and evolving from its predecessor.






 Modern Interacting With Historic Representation
Modern Interacting With Historic Representation
Bringing the Outside In

Roots Records
Bringing the Outside In
The project’s goal is to reach out to those who recognize the impact that music has on NYC’s culture, history, and current society. Roots is looking to reach both locals and tourists. So tourists can come in with the view of eagerness and curiosity while locals can approach the space with pride and appreciation for their community.
The main goal of this project is to create a space that portrays multiple senses of interaction and influence. One being the music history and NYC as well as the brands interaction with the community. What was found in both of these relationships was the idea of mutual give and take. For instance, music shaped the way that NYC developed, but at the same time NYC created a safe space for entertainers to express themselves. This will be shown through form and focusing on the idea of the gravitational pull that is prevalent in NYC. In order to enhance the interaction between brand and community, the space will have multiple different opportunities for customers to interact with either other customers, employees, music, or culture. This will be through different commu nication areas as well as the three activities.


Roots’ brand goal is to create a bridge that unites a wide variety of individuals through music, history, and shared culture and create a safe space such as the Apollo theater and studio 54 did. The project uses framing opportunities to draw in individuals passing by on the street. This view focuses on celebrating culture and people rather than solely selling records for profit.




Prioritizing Community
Roots Records implements three programmatic activities that promote interaction and engagement for any user. The primary goal of the spatial conditioning throughout Roots Records is to create meaningful experiences through exploratory activities that promote local integration, user interaction, and cultural immersion.
Cultural Display
This central node utilizes cultural meaning of various albums to embed Root’s integration in to the city it strives to serve. Root’s cre ates a collaboration of his toric elements and sensorial engagement to submerge the user in experiences.
Performance Stage
New York City is a notable hub for diversity where individual. Root’s takes this celebration of diversity and uses it as an opportunity to bring the outside communi ty in. This is an opportunity to create a unique experi ence that leads to attach
Listening Booths
Roots’ listening booths are modeled after ones found in the early 1950s. At this time. these were experiential cat alysts. To draw a parallel to this interactive excitement, the booths offer users the ability to test records from the cultural display.





Customer-Employee Interaction
Connection of Space
The historic representation (music and New York City) and modern representation (community and brand) coexist to create a highly interactive and influential space.


Taking Pride in Brand Values

NEXT Beauty
Promoting Diversity and Adaptability
Attune is the conceptual representation of the opportunities needed to create an environment fit for each and every individual that occupies the space. This concept is derived from the micro-climates found beneath tree canopies that allow for biodiversity to thrive despite climate change and pending extinction. These are all widely diverse conditions that are able to coexist in one cohesive space. The Next office uses this by creating “commu nities” that recognize the need for creating conditions for different productivi ty styles while also designing a collective whole.
This project recognizes that each community/ job position has differ ent spatial needs and personality styles, but doesn’t benefit from barricading them from one another. Rather, the office uses common spaces such as en claves and meeting rooms as opportunities to have the separate spaces bleed into one another. This is also applied in order to breach the authority gap between managers, teams, and executives. Touchdown spaces are included between these different positions to visually imply that these are supposed to be utilized by each and every individual no matter that authority position.




The goal for the NEXT Office entrance is to portray the brand values in which incoming clients are investing in. Wait time is utilized by surrounding the space with visuals of NEXT culture, upcoming development, and conversation opportunities with employees.



Flexibility for the Creative Team
“Heads down” spaces consist of traditional chair and desk formatting for formal work. “Handson” spaces incorporate different furniture, flexibility, and writable surfaces and can be found in the retail mock-up space and collaborative studios. These two programs are connected through touchdown spaces in which can be used for either purpose.


Hands On Work Through Doing








In order to allow employees to empathize with customers, it is vital to place them in the same setting. The NEXT Retail Team is provided with realistic displays found in their “brick and mortar” stores. Em ployees are able to place and work on mock-ups in a standardized setting.


Meaningful Interaction

Within this design, it is vital to engage separate teams at NEXT Beauty. To do this, pathways are utilized to increase interaction and remind employees of shared impact on the brand. Resource rooms are adjacent to the main circulation path and encourages incidental interaction. This space host a large celebration board of diversity, energy, and impact.


C.E.O Office

C.O.O Office
C.F.O Office

Furniture
Reach
A Look Into the Importance of Connections

Reach is an introductory project that allows students to begin to understand the importance of fabrication and the creative liberty it can bring. Through the process of designing, modeling, and fabricating this piece, I was able to fully think about human experience and ergonomic value of furniture. The most important take away from the construction of Reach, was the ability to under stand that small scale objects, like a coffee table, has architectural integrity and has the power to give or take away from a space.

Front Elevation
Side Elevation
Plan

Katherine Olson
Interior Architecture & Product Design
Email : ktolson152@ksu.edu Phone : 636-544-9775
