
73-6244 Alani Loop | Big Island of Hawai‘i
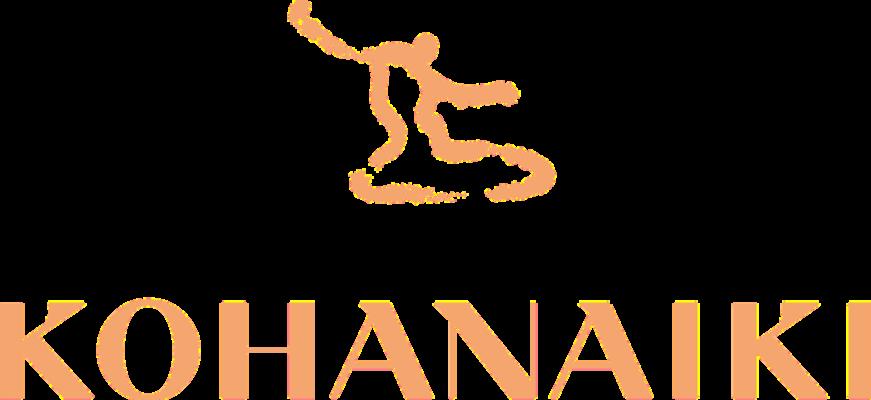
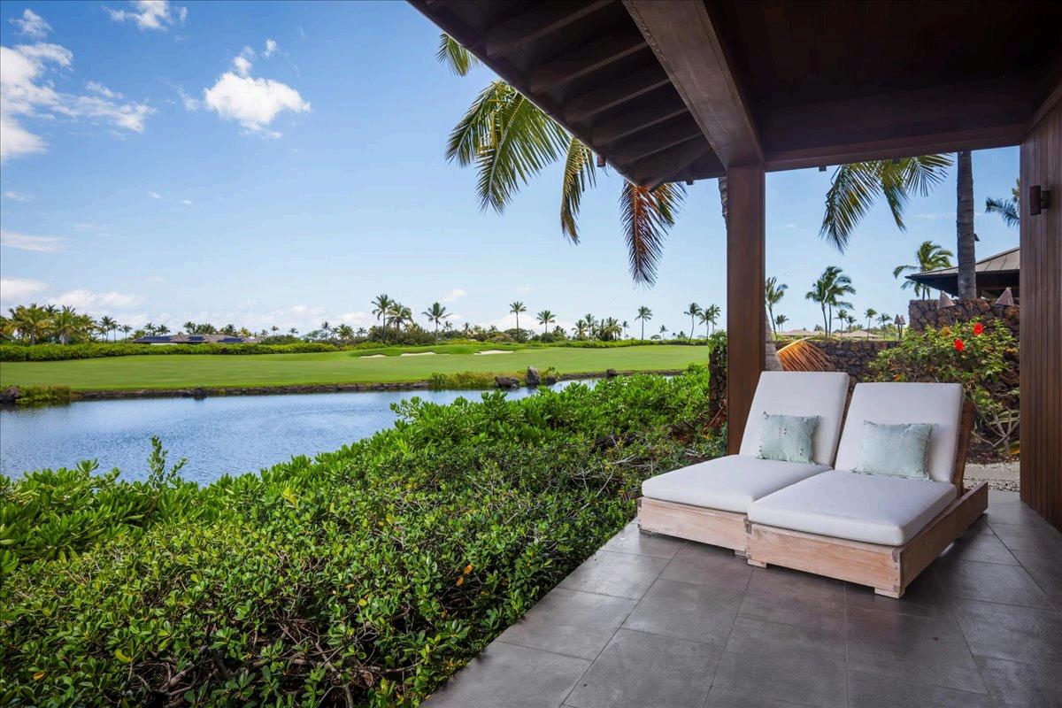
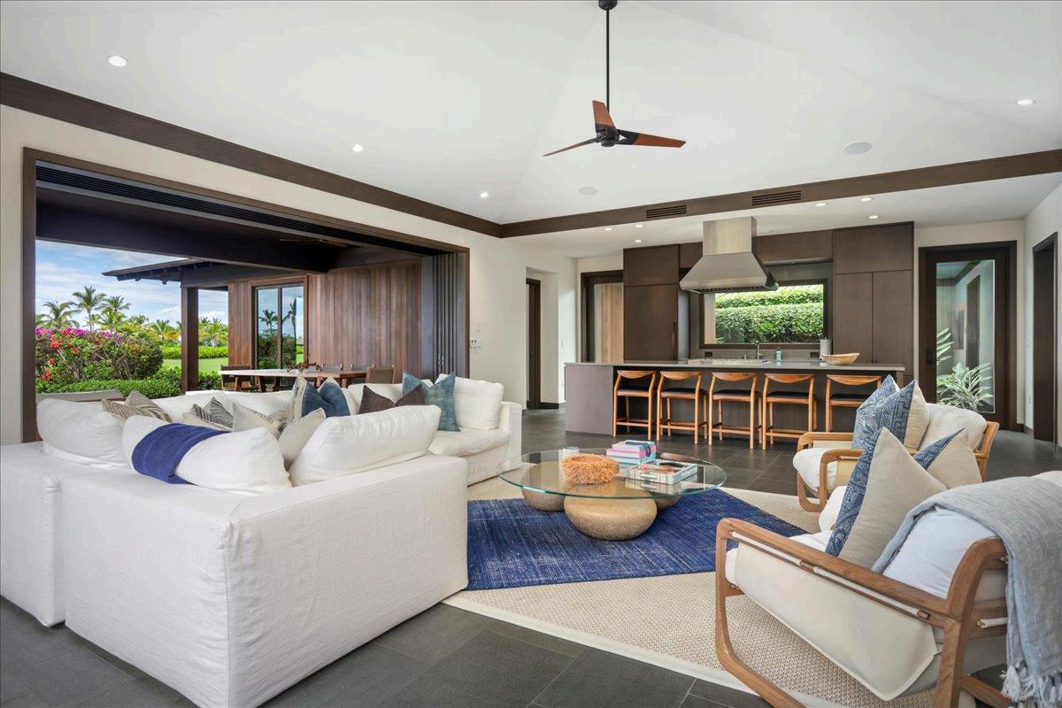
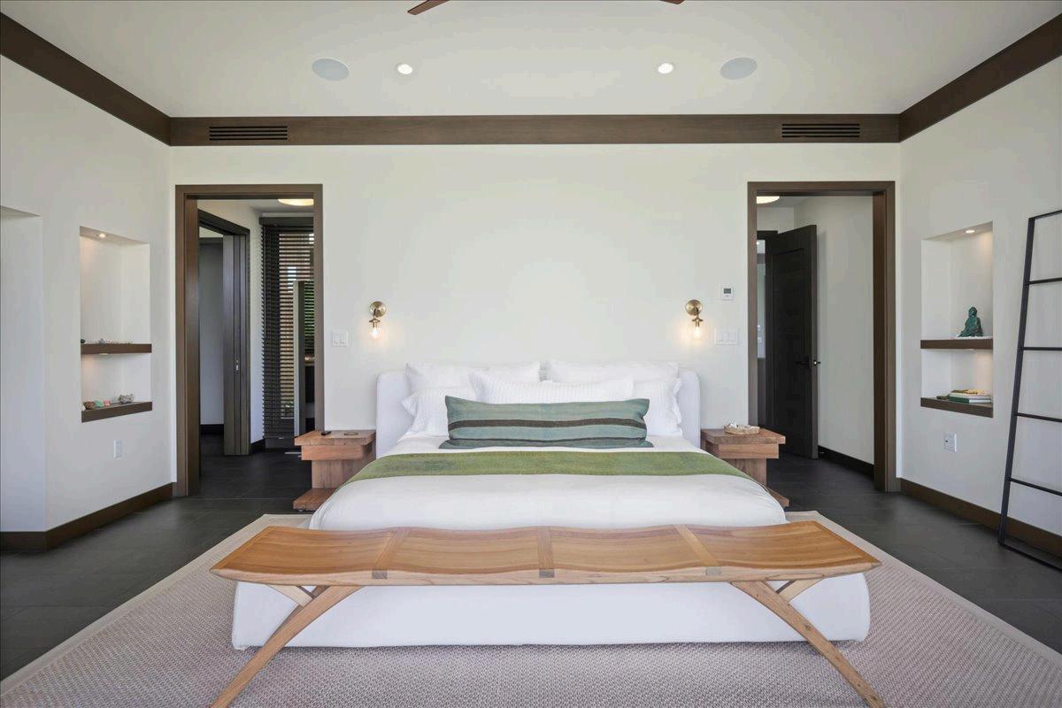
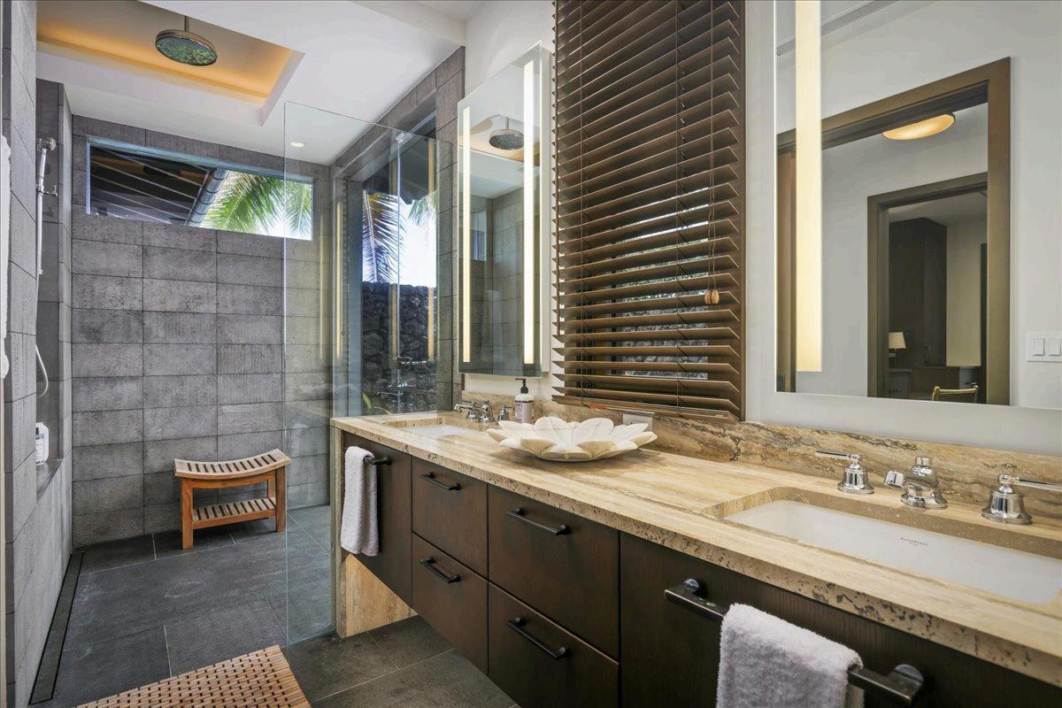
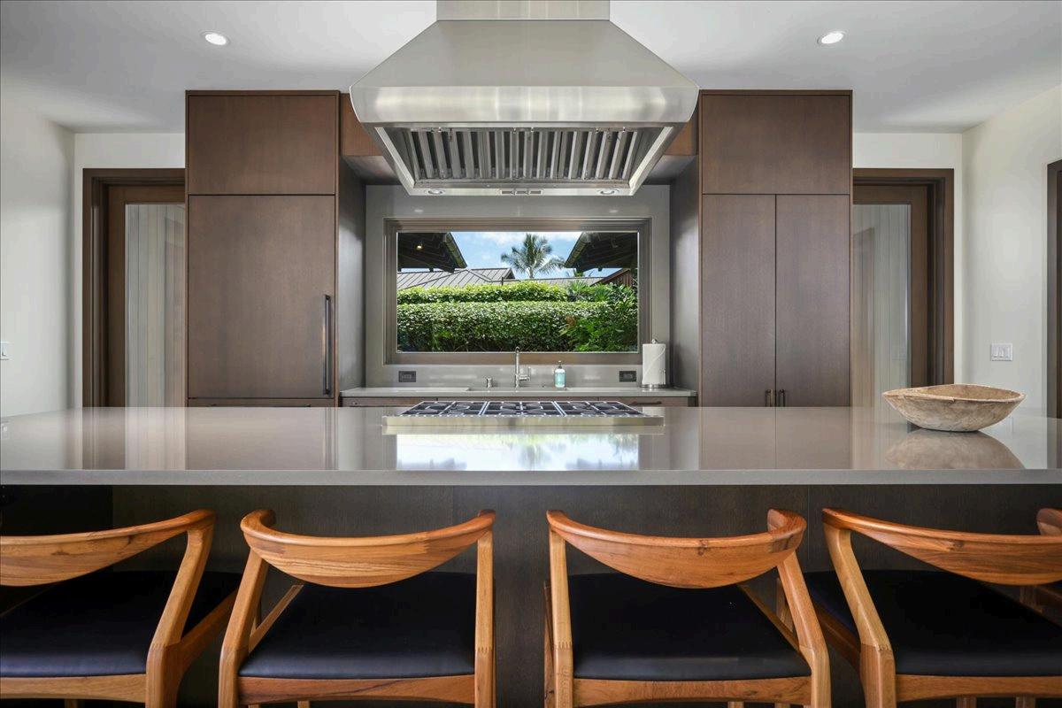


73-6244 Alani Loop | Big Island of Hawai‘i






Situated lakefront along the 8th fairway of Kohanaiki’s private Rees Jones-designed golf course, Hale `Alani 10 is part of an exclusive collection of single-family and paired homes that celebrate the beauty of the Kona Coast. Designed by Khoi Le of Glazer Le Architects, this residence blends naturally into its environment with low-profile copper roofing, western red cedar siding, and thoughtfully integrated tropical landscaping.
The open-concept layout features a generous great room and chef’s kitchen outfitted with premium Sub-Zero and Wolf appliances. The primary suite offers a serene retreat with its own private lanai overlooking the lake, a luxurious ensuite bath, and an outdoor shower garden. Two additional guest suites, each with spa-inspired baths and large closets, are privately positioned toward the rear of the home. Vaulted ceilings and natural wood finishes throughout lend a warm and elegant atmosphere.
Custom mahogany pocket doors open the great room to a spacious covered lanai, creating a seamless indoor-outdoor living experience perfect for entertaining or relaxing in the peaceful Kona breeze.
A detached one-bedroom guest hale, located just inside the entry courtyard, provides the perfect space for visiting friends and family.

Ownership at Kohanaiki includes access to world-class amenities: a 67,000-square-foot Clubhouse, dining, spa, fitness center, beach club, and a championship golf course. Hale `Alani 10 is a rare opportunity to enjoy refined island living in one of the Big Island’s most prestigious private communities.
4 BR / 4 Full BA + 1 Half BA | 4,001 sqft Total Kohanaiki.com | Call or visit website for pricing

