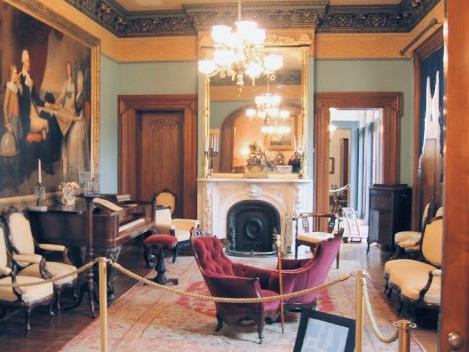
8 minute read
Exterior of the Smokehouse + Keeper’s Cottage
Even though the paints + coatings utilized at the Henry Clay Estate are not all original,15 this Even though the paints + coatings utilized at the Henry Clay Estate are not all original, this site is still worth visiting when exploring paint + coating finishes. This report aims to share the paints + coatings at the Henry Clay Estate by assessing the conditions and providing remedies for the damaged surfaces. This assessment will concentrate on four distinct areas - the mansion’s interior and exterior, the smokehouse, the keeper’s cottage, and the ice houses. To begin, it helps to understand how Ashland’s history and the preserved historic artifacts directly influenced the curation of today’s Henry Clay Estate.
The Ashland Mansion has undergone more than a few construction phases and design iterations due to the “multi-generational layers” formed by Henry Clay’s descendants, who resided in the home. The Henry Clay Estate’s latest restoration project, from 1991 to 1992, renovated the architecture + interior design of the mansion based on the McDowell era.16
Advertisement
Anne Clay McDowell, Henry Clay’s granddaughter, and her family played a significant role in preserving the site’s multi-generational layers as a way to honor James Clay (Anne’s father), but most importantly - Henry Clay. For example, the McDowells purposely conserved the mansion’s exterior Italianate + Federal architectural style and the interior Italianate Carrara marble fireplaces, which were design executions completed by James Clay. Likewise, the McDowells kept the spirit of Henry Clay alive by furnishing and decorating the interiors with most of Henry Clay’s belongings.17
The McDowells were among the wealthiest families in Kentucky, explaining why the family valued social status and decorum. 18 The McDowell family extravagantly designed the interiors to explicitly flaunt their social position and taste for design by designing the interiors with trendy decorative styles and finishes. The interiors were elegant, lush, and eclectic; and
15. “Eric Brooks, Site visit at Henry Clay Estate, October 2, 2020. 16. “Ashland Restoration Raises Interpretive Questions,” History of a House Museum, April 18, 2014, https://historyofahousemuseum.com/2014/08/18/ashland-restoration-raises-interpretive-questions-3/. 17. “The Mansion, “ Ashland : Henry Clay Estate, accessed October 21, 2020, https://henryclay.org/ the-mansion/. 18. Henry Clay Estate, “The Mansion.” composed of popular decorative styles such as the late-Victorian, Eastlake, and Aesthetic, while most of the furnishing was of family heirlooms.19 The McDowells made their mark on the Ashland Mansion by modernizing the structure’s building systems with advanced technologies such as indoor plumbing, central heating, and gas + electric lighting. The McDowells purposefully remodeled the first-floor’s central rooms - entry hall, central staircase, dining room, and drawing room –to provide more space for their large-scale parties. The “open floor plan” concept was also a trending architectural and interior design concept - another reason for modifying the rooms. 20
Interiors of Ashland Mansion.
The McDowells were so proud of their home that they photographed the interiors. These well-preserved interior photographs aided the restoration efforts to restore the interior furnishings and finishes based on the McDowell period.21 For example, a photograph depicted a painted nineteenth-century stencil pattern on the drawing room’s plaster walls. Since the 1991 restoration, these walls have had restored because moisture traveled from the outside through the interior plaster walls. The moisture then evaporated and left behind chunky alkali salt deposits (efflorescence) on the plaster’s surface, damaging the paint.22 Another interior space that currently suffers from efflorescence surface damage is the billiards room. The painted wall surface is peeling and damaged by water stains and alkali salt deposits in the upper corner above the door entrance, where the drawing-room connects to the billiards room. To hide the water stains, the Henry Clay Foundation had the area temporarily painted over until they have funds to stop the water ingress.23
19. Henry Clay Estate, “The Mansion.” 20. “Straddling the Victorian and the Avant-garde at Ashland,” History of a House Museum, February 16,2020, https://historyofahousemuseum.com/2020/02/16/straddling-the-victorian-and-the-avant-garde-at-ashland/.
21. “Giving the Impression that Henry Clay,” History of a House Museum, June 15, 2020, https://historyofahousemuseum.com/2020/06/15/giving-the-impression-that-henry-clay-may-return-at-any-moment-5/. 22. Eric Brooks, interview by author, October 2, 2020. 23. Eric Brooks, interview by author.
figure 3. Drawing-room figure 4. Close up image of stencil pattern
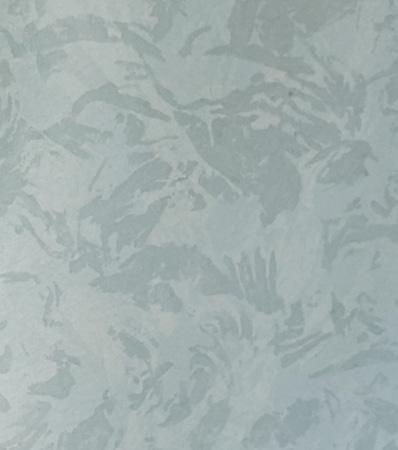
However, until the water ingress is blocked, the alkali salt deposits will continue to fester, and additional water damage will spread to the unaffected wall areas. First, to remedy water ingress, seal the exterior masonry with waterproof barriers (plastic sheeting) before removing the damaged paint and plaster. Once the paint and plaster are removed, eliminate any remaining efflorescence and debris from the masonry wall and surround areas with a stiff bristle brush. Then clean the affected area with a specified cleaning solution that is capable of removing the alkali salt. The severity of the billiards room's damage may require a robust acidic cleaning solution containing 35% commercial-grade calcium chloride and 1 to 3 parts of water.24
Next, rinse off the cleaner with water and allow it to dry for at least seven days, but in some cases, the curing time may last up to 30 days. Also, check for any cracks or structural damages that may require repointing or repair.25 After correcting cracks and structural damages, and the moisture meter reading is less than 10%26 and, apply an acrylic masonry primer to the masonry substrate.27 Once the primer has had sufficient time to cure, patch
24. “Paint Efflorescence,” Dulux, accessed October 29, 2020, https://bit.ly/3jPgEiJ. 25. “Alkali Resistance – Burning / Discoloration,” Sherwin-Williams, accessed October 29, 2020, https:// bit.ly/2HY2DlA. 26. Dulux, “Paint Efflorescence.” 27. Sherwin-Williams, “Alkali Resistance – Burning / Discoloration.”

figure 5. Paint efflorescence damage in Billiards room figure 6. Deteriorated anaglypta wallpaper
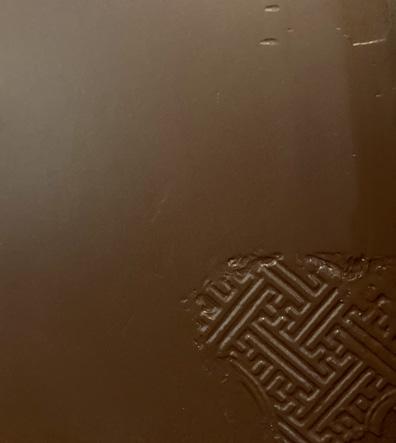
the void with plaster and let the plaster set for approximately ten weeks.28 After the plaster has set, apply the acrylic masonry primer on the plaster's surface. Once the sealer is dried for the recommended length of time, finish the wall with the appropriate paint formulation, color, and stencil pattern. Unfortunately, the billiards room walls are not finished with the decorative paint + coating finishes from the McDowell era.
The last interior paint finish that was examined was the original anaglypta wallcovering in the entrance hall. This anaglypta wallcovering has embossed "Japanesque" patterns, and the textured surface is paintable.29 The paint finish applied to the wallcovering surface is a profoundly rich reddish-brown historic color known as "Pompeian Red." Constant abrasion and exposure to moisture over time has caused the wallcoverings to become brittle and chip, and there are spots where the wallcoverings had slowly dissolved off. The suggested remedy is to cover the wallcoverings with plexiglass to preserve the original wall finishes, leaving approximately ¼ air gap.30
28. Dulux, “Paint Efflorescence.” 29. Henry Clay Estate, “The Mansion.” 30. Eric Brooks, interview by author.
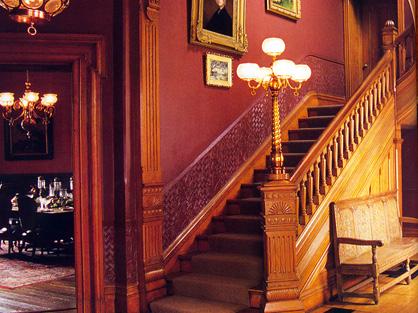
figure 7. Entrance Hall showcasing the “Pompeian Red” + Eastlake staircase figure 8. Chipped anaglypta wallpaper
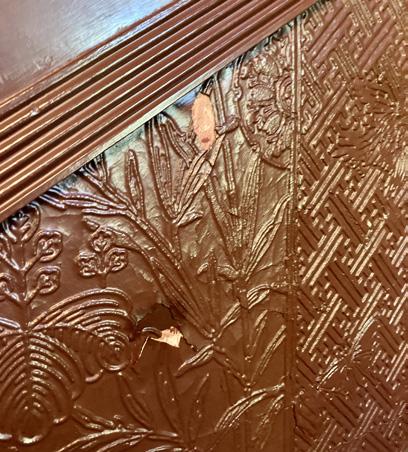
Exterior of Ashland Mansion.
In terms of exterior paints + coatings found on the façade of the Ashland mansion, the first example is the main entrance's Georgian-style door that abuts to the polygonal bay with flanking windows. The front door is said to be ash31 made from the ash trees located on the property. 32 Ash trees are hardwood trees with a hardness rating of 1200.33 Ash is known for its rot-resistant properties and does not lose its texture and grain once stained and sealed.34
It appears that the finish coating of the door is fading and discoloration in certain areas, perhaps due to wear and UV exposure. Furthermore, it is the "Tyrian purple"35 colored door facing the keeper's cottage has also lost color pigment in its painting system.
The most suitable remedy is to restore the doors' painting + coating systems only if the door is not historically significant to conserve. Before refinishing the doors, the prep work and
31. “Lavishly Furnishing the New Ashland,” History of a House Museum, May 28, 2019, https://historyofahousemuseum.com/2019/05/28/lavishly-furnishing-the-new-ashland-5/. 32. “National Register of Historic Places Inventory – Nomination Form,” National Register Digital Assets, National Register of Historic Places, accessed October27, 2020, https://npgallery.nps.gov/NRHP/AssetDetail?assetID=ca2f5bc0-1940-48a1-8cb6-d8b83c07eee9. 33. “Properties of Ash Wood,” Sciencing. August 08, 2019, https://sciencing.com/properties-ash-wood-5463688.html. 34. Sciencing, “Properties of Ash Wood.” 35. Mark Cartwright, “Tyrian Purple,” Ancient History Encyclopedia, July 21, 2016, https://www.ancient.eu/Tyrian_Purple/.
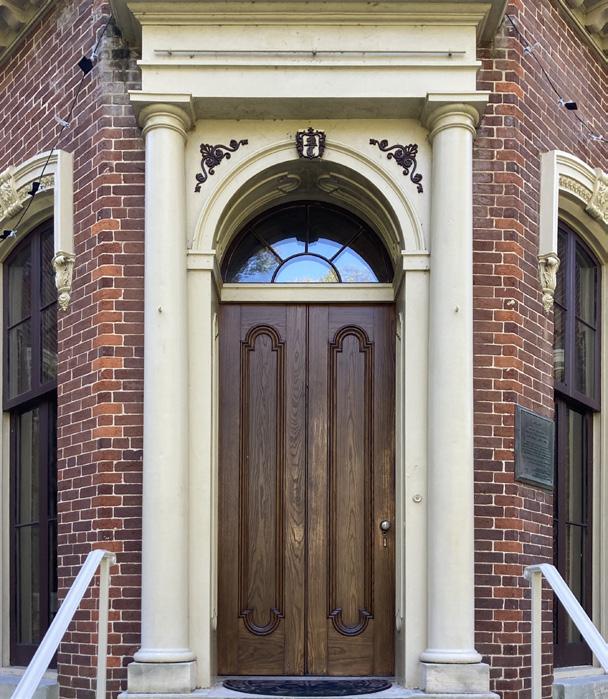
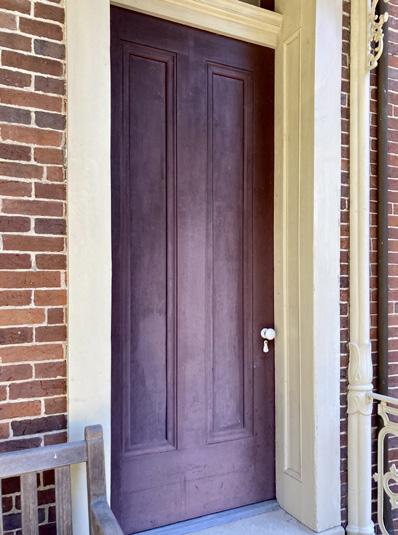
figure 9. Discolored Georgian Ash Door (left)
figure 10. Discolored “Tyrian purple” door (above)
steps suggest detaching the door from the frame and removing the hardware. Next, remove the existing coating system by sanding the entire door (abrasive method), wash-down with a mild detergent, and then rinse off with water.36 Once the door has dried, apply the appropriate painting + coating system. For example, the Georgian Ash door's coating system may consist of a base layer of stain and then finished with a protective coating like polyurethane.
The Tyrian purple-colored door's painting system will consist of a primer layer and the topcoat as paint. Ideally, the paint + coating systems are of high quality formulated to deter water, ultra-violet rays, and wear. If these doors are restored, the painting + coating systems would be similar to those selected during the 1990s renovation. It is also essential to use the same color pigment; if the color pigment is unknown, it will then visually match the color according to the Munsell color notation system.37
36. Janice Lew, “Rehab It Right! Historic Windows & Doors,” Utah Heritage Foundation. Accessed October 30, 2020. https://preservationutah.org/images/Historic_Windows_and_Doors_-_Property_Owners_Guide. pdf.




