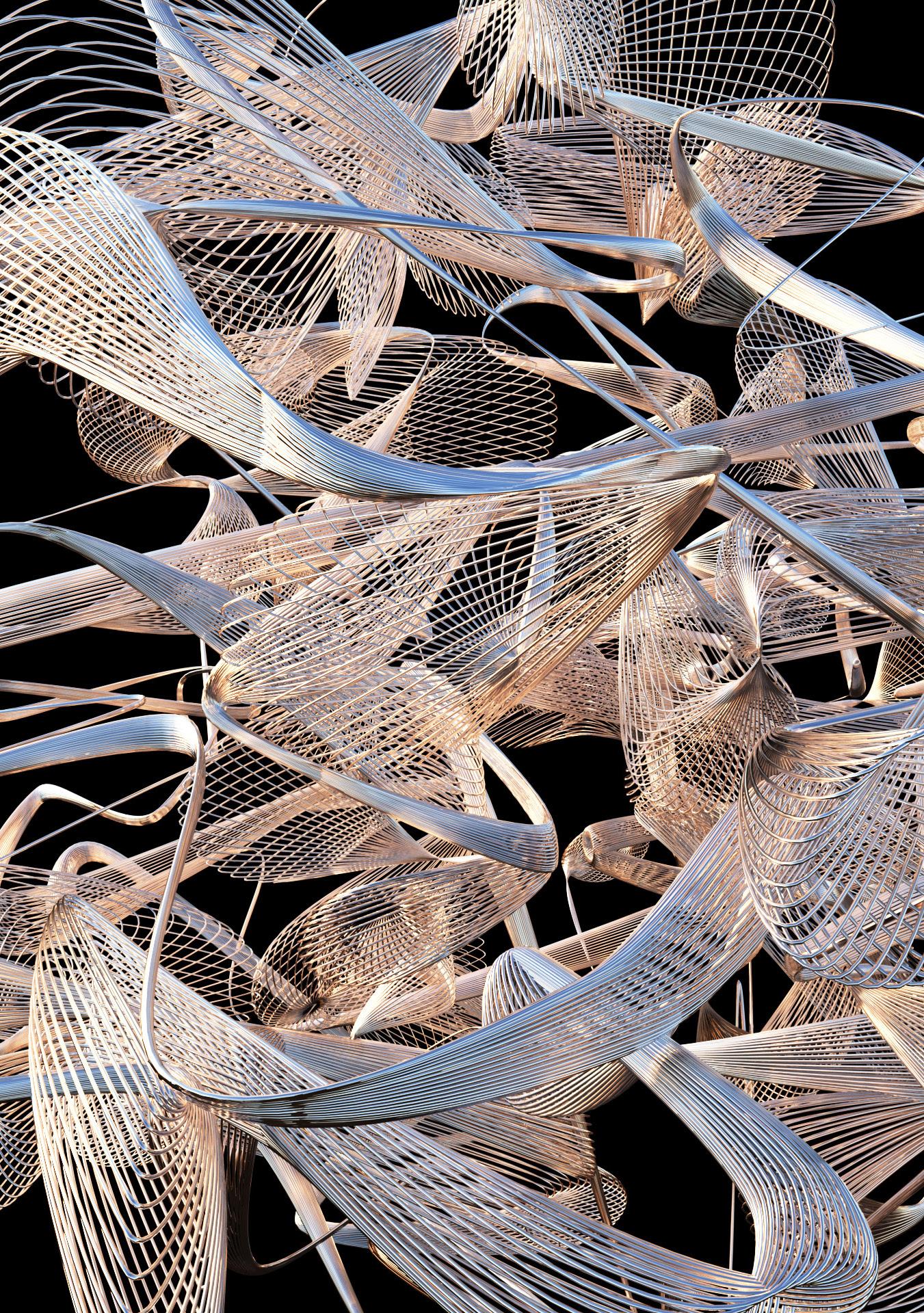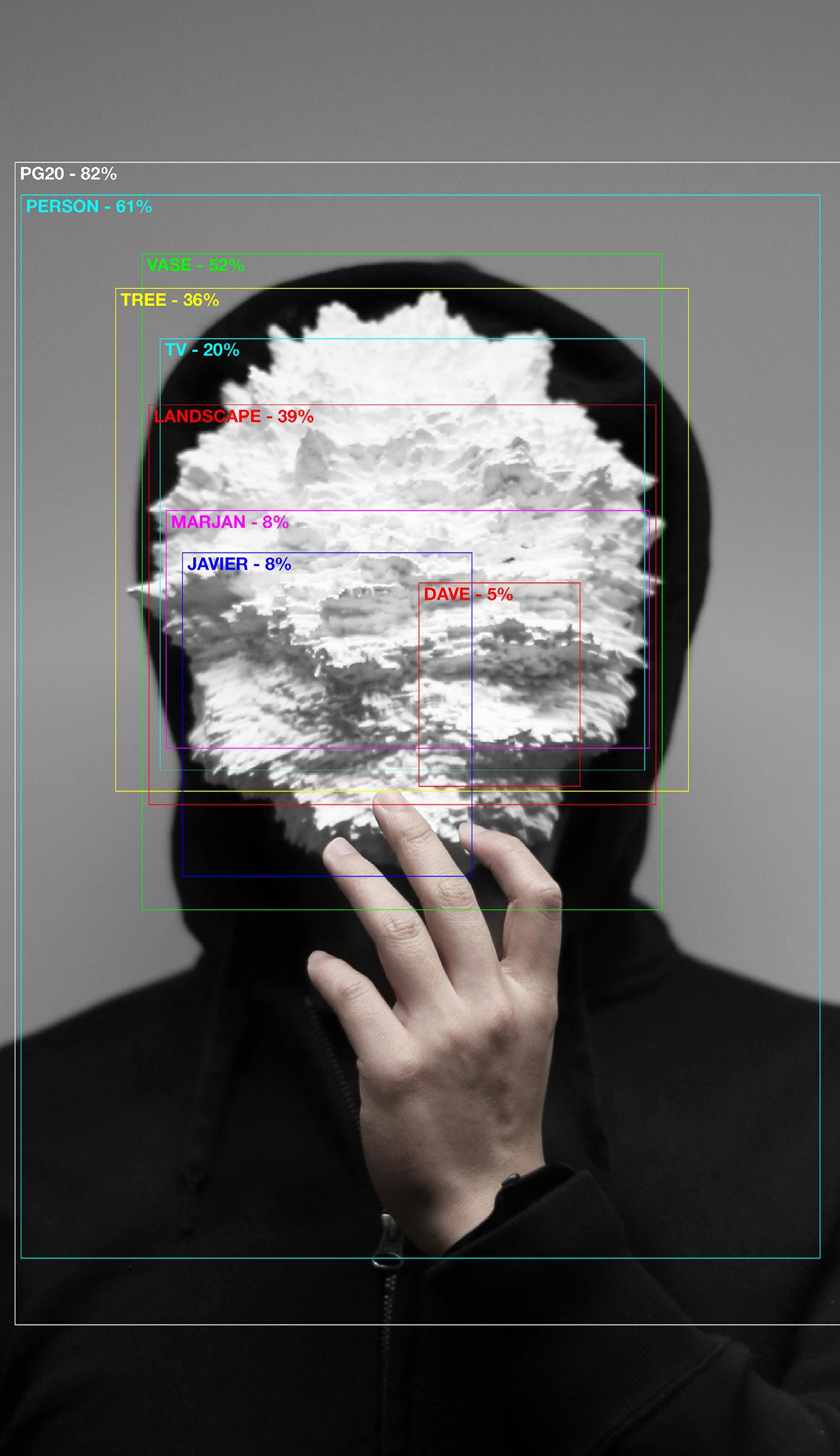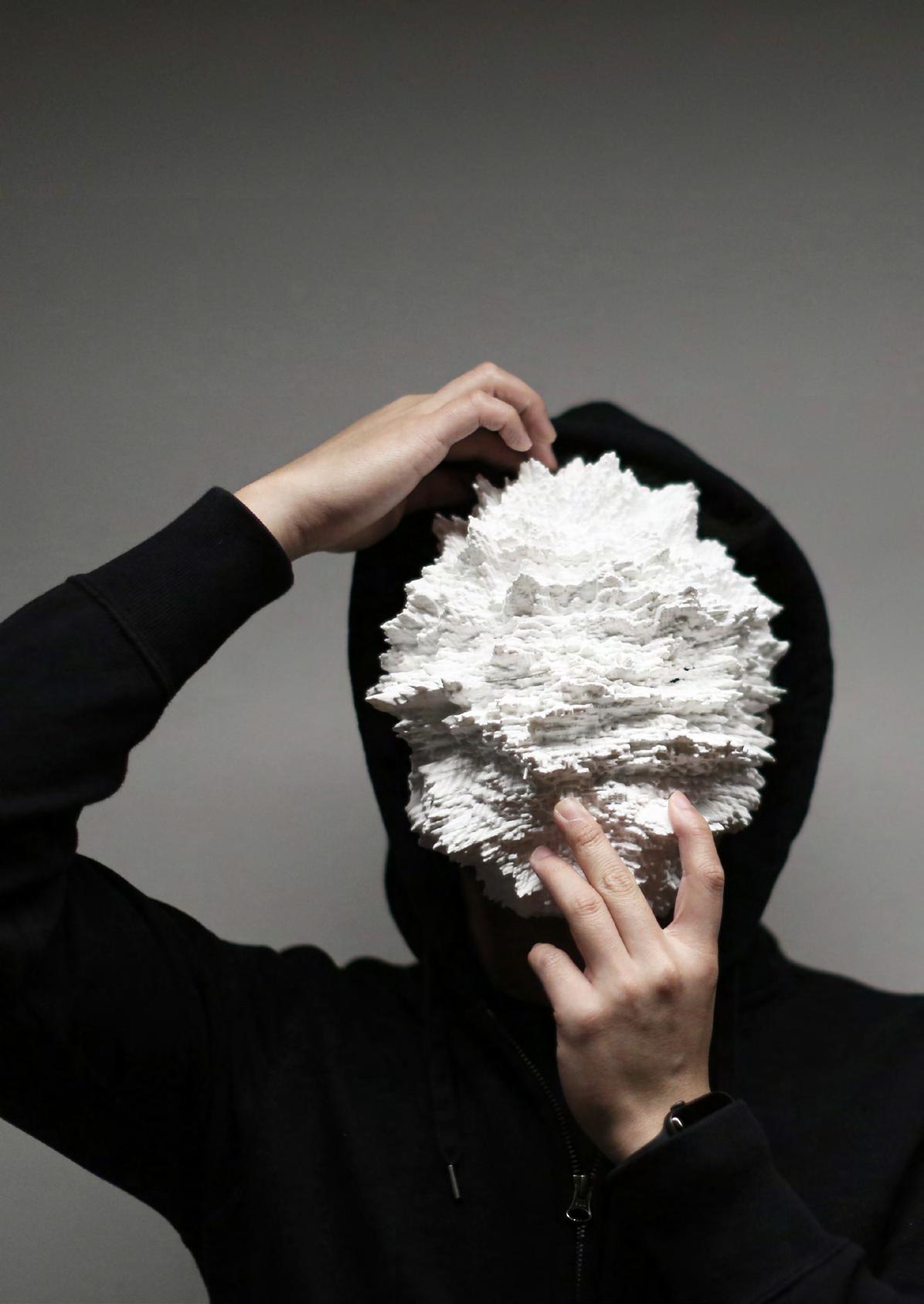 KENNETH CAI
KENNETH CAI
Master of Architecture
& Selected Work PORTFOLIO
CV
PERSONAL
Name Yuqi (Kenneth) Cai
Gender Male
Birth 18 December 1996, Hong Kong
Nationality
Ethnic Chinese
Permanent Resident of Hong Kong
Fluent Languages
English, Cantonese, Mandarin
Hobbies
3D Art (IG @kcai.lab)
Photography (IG @kenneth.cai)
Fitness
SKILLS
Rhino3D
Houdini FX
Sketchup
AutoCAD
Substance
InDesign
Premiere Pro
Unreal Engine
Redshift
Enscape
Revit Lvl ll
Photoshop
Illustrator
ACHIEVEMENTS
Distinction, MArch Architecture, UCL
Making Buildings Prize, BSc Architecture UCL for Excellence in Research through Making
Publication of Master’s Thesis: ‘Virtually Physical Immaterial’ DC I/ODesign Computation Conference 2022
Exhibition of Master’s Design Project
1- CityX Venice Virtual Pavilion 2023
2- Venice Art Biennale Virtual Pavilion 2022
Feature of Master’s Design Work in Vol.2 of the book Postdigital Neobaroque, author Marjan Colletti. 2023
Guest Instructor, PGTA Workshop Taught Enscape with Rhino at post-graduate level in the Bartlett, UCL
Top 100 Artists out of 3,600 in the Moving Meditation Competition 2022
Co-founder of form.works an international designer collective exploring architecture through immersive visualisations
Founder of KCAI LAB a 3D visual laboratory, dedicated to design explorations and collaborative work with firms and designers from all over the globe
2
|
of Architecture
Kenneth Yuqi CAI
Master
EDUCATION EXPERIENCE
MArch Architecture (ARB/RIBA Part 2) at Bartlett School of Architecture, University College London, U.K.
Master’s Degree 2020-2022
BSc Architecture (ARB/RIBA Part 1) at Bartlett School of Architecture, University College London, U.K.
Bachelor’s Degree 2015-2018
Emerging Design and Technology at MIT Media Lab, Massachusetts Institute of Technology, U.S.
Online Course 2019-2020
GCSE and A-Level at Oundle School, Peterborough, U.K.
Secondary Education 2010-2015
Elementary to Secondary Education in Hong Kong
2002-2010
2022 Jun3D & Architectural Designer at KCAI LAB, Hong Kong // A 3D visual laboratory solely owned and managed by myself. The following projects have been contracted and undertaken:
430 Limited 2023 Oct - 2024 Jan Hong Kong // Commissioned project
Steven Chilton Architects 2023 SepNov // London // Contracted competition project
HBX Hong Kong 2023 Mar - Apr Hong Kong // Commissioned project
Softbiome 2023 FebLondon // Remote Teaching Associate
University of Innsbruck 2022 Aug2023 Jan // Department of Experimental Architecture, Austria // 3D designer
Barry Wark 2022 Jun - July London // Contracted competition project
2018 Sep - 2020 Sep
Part I Architectural Assistant Full-time @Benoy, Hong Kong
2017 Aug - Sep Design Intern at Lead8 Ltd, Hong Kong
2016 July Intern at Rocco Design Architects, HK
Detailed CV is available upon request
3 Portfolio | CV
This document contains QR codes. To access the embedded digital content you can click or scan

kennethcai.com/ work

kennethcai.com/ work
4
CAI | Master of Architecture
Kenneth Yuqi
CONTENT
00
CURRICULUM VITAE 簡歷
01
KCAI LAB 個人實驗室
Experimental 3D Designs, C: drive, Home PC
02
GINZA TERA 銀座寺
Contemporary Zen Buddhist Temple, Ginza, Tokyo
03
THE 2ND BORDER 中英街
Encrypted Datascape, Chung Ying Street, Hong Kong
04
POSTDIGITAL NEOBAROQUE
Architectural Research and Development, Department of Experimental Architecture, Austria
05
BENOY HONG KONG 貝諾
Sample Projects, Concept and Competition, Mainland China
5 Portfolio | CONTENT
{ KCAI LAB } 01
CLASSIFICATION: Freelance and Personal Projects
LOCATION: C:\ Drive, Home PC
SYNOPSIS:
KCAI LAB is an experimental visual laboratory solely managed by myself, dedicated to conducting a variety of multimedia, multidisciplinary, multidimensional and multifaceted experiments. The laboratory’s portfolio comprises cinematic visualisations, short films, real-time media, and graphic designs.
The ethos centres around exploring the boundaries between the real and the imagined, the machinic and the organic, the observer and the observed, and the art and the architecture. Furthermore, it presents a platform to enhance my technical as well as artistic skillset, nurturing a collection of personal projects, and fostering my growth as a designer.

6
CAI |
of Architecture
Kenneth Yuqi
Master
kennethcai.com/ work
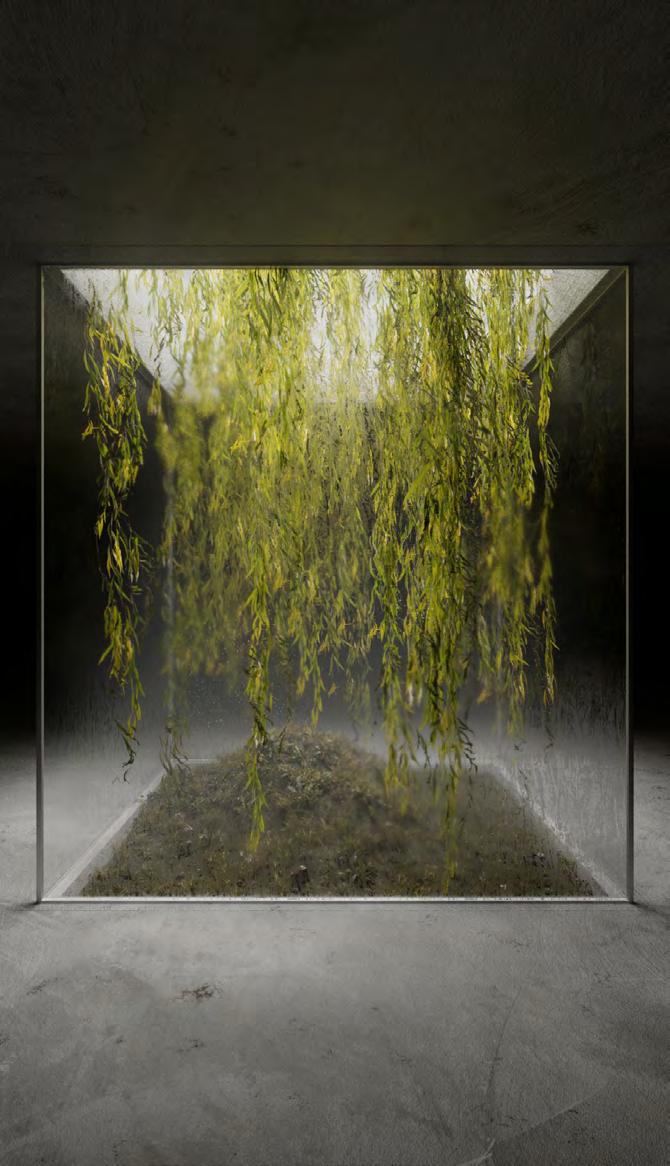
7 Portfolio | KCAI LAB
HBX KWONDO1 Campaign 3D Design - Shot 01





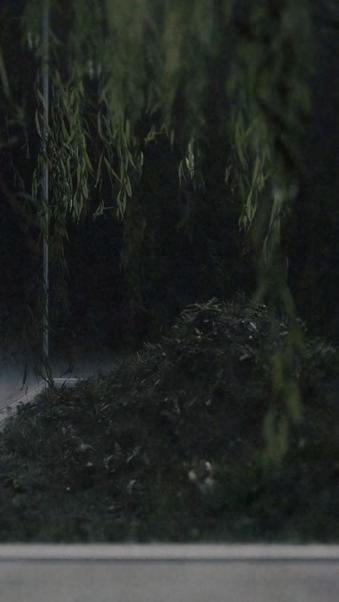
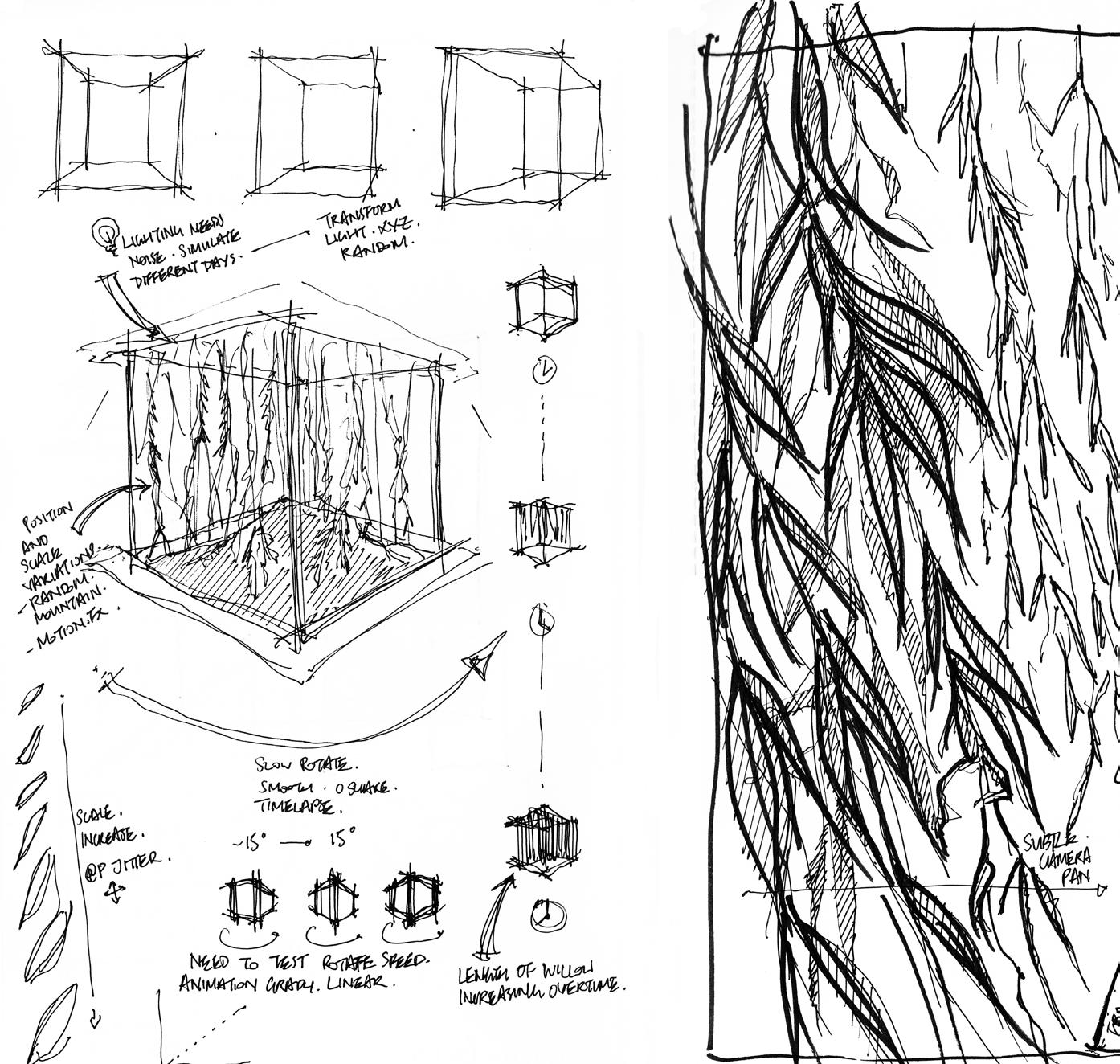
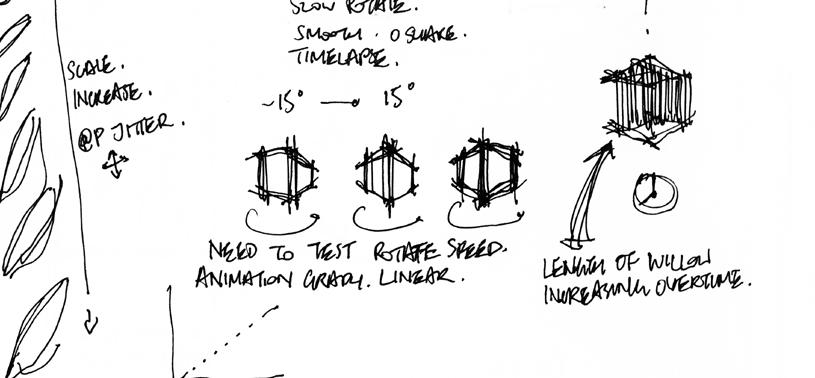


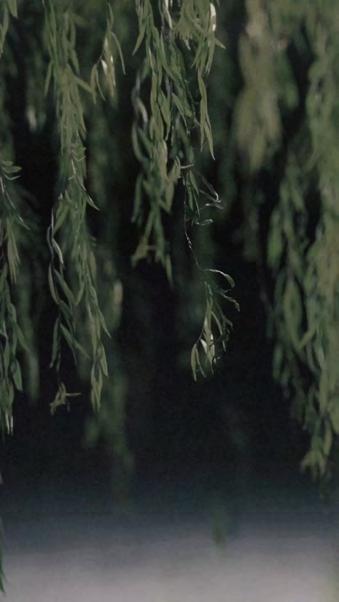
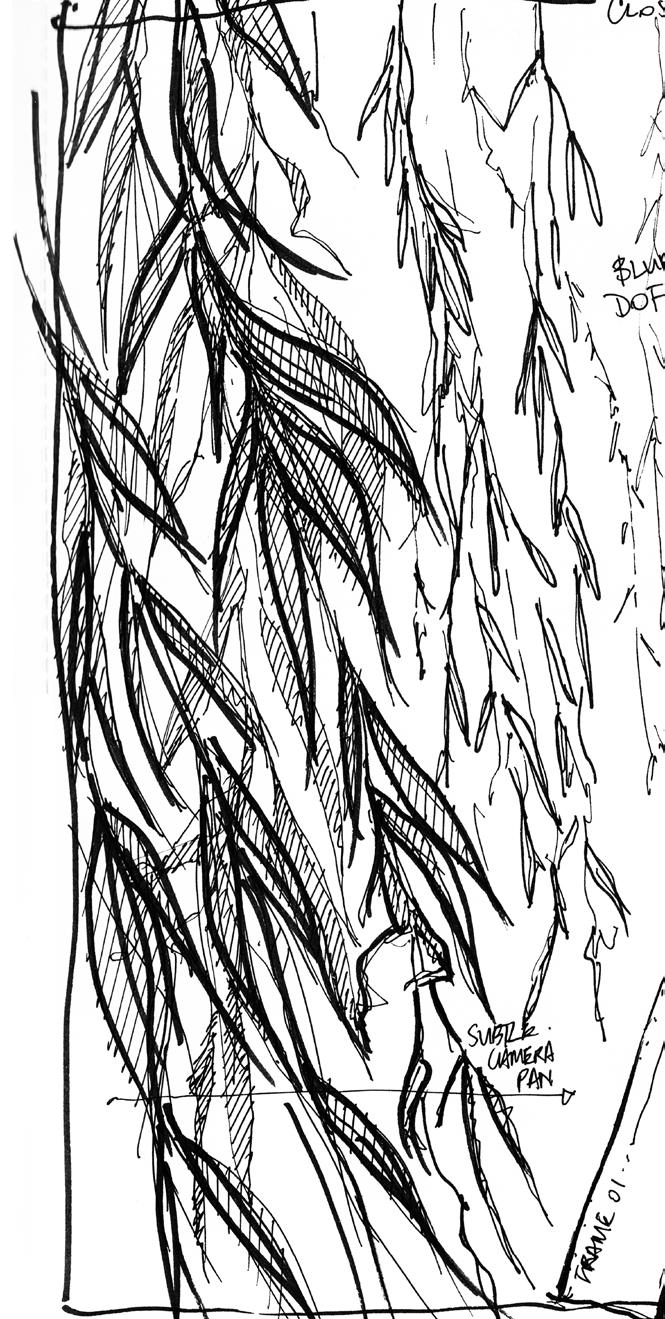
I had the opportunity to collaborate with HBX Hong Kong by Hypebeast on the visual campaign for the PMO X NIKE KWONDO1 Sneaker. As a powerful symbol of flexibility in action, the weeping willow was the perfect representation of the Taekwondo philosophy that inspired G-Dragon’s vision for the collection.
With a five-day turnaround, we successfully harnessed the synergy between 3D design and real videography. The result was well-recevied and proved my agility as a designer.
9

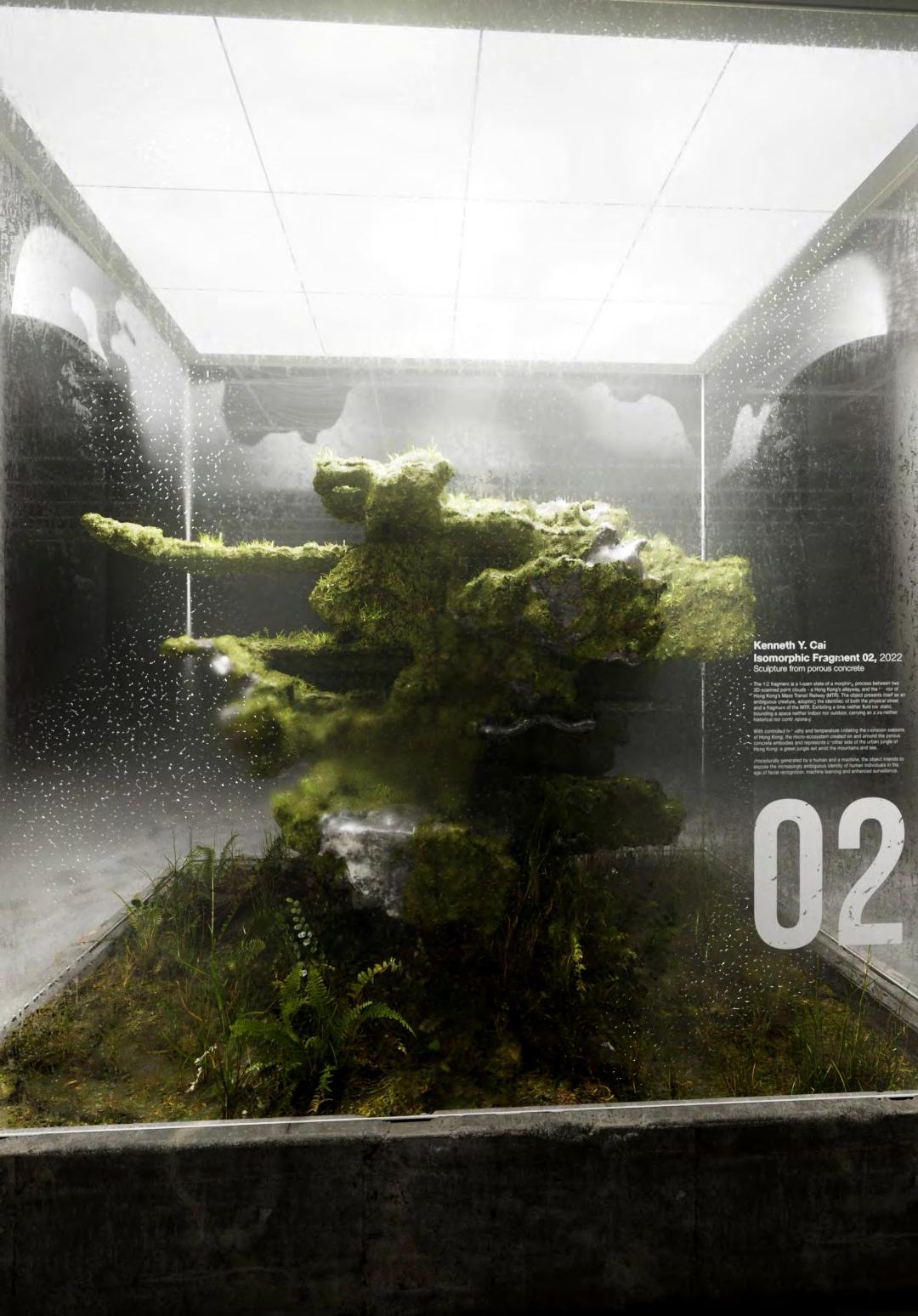


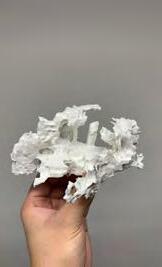



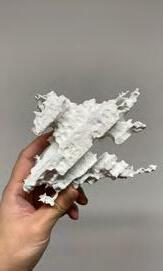






The captured fragments embody ‘in-between-ness’ by blurring boundaries between digital/physical, artificial/organic, imagined/real, and architecture/art. Planted in physical locations, they represent a tangible digital world, questioning reality and imagination.
13 Portfolio | KCAI LAB
01 The Exhibit / 02 The Artefact / 03 The Ruin
3D printing morphed 3D scans of physical spaces 1:200
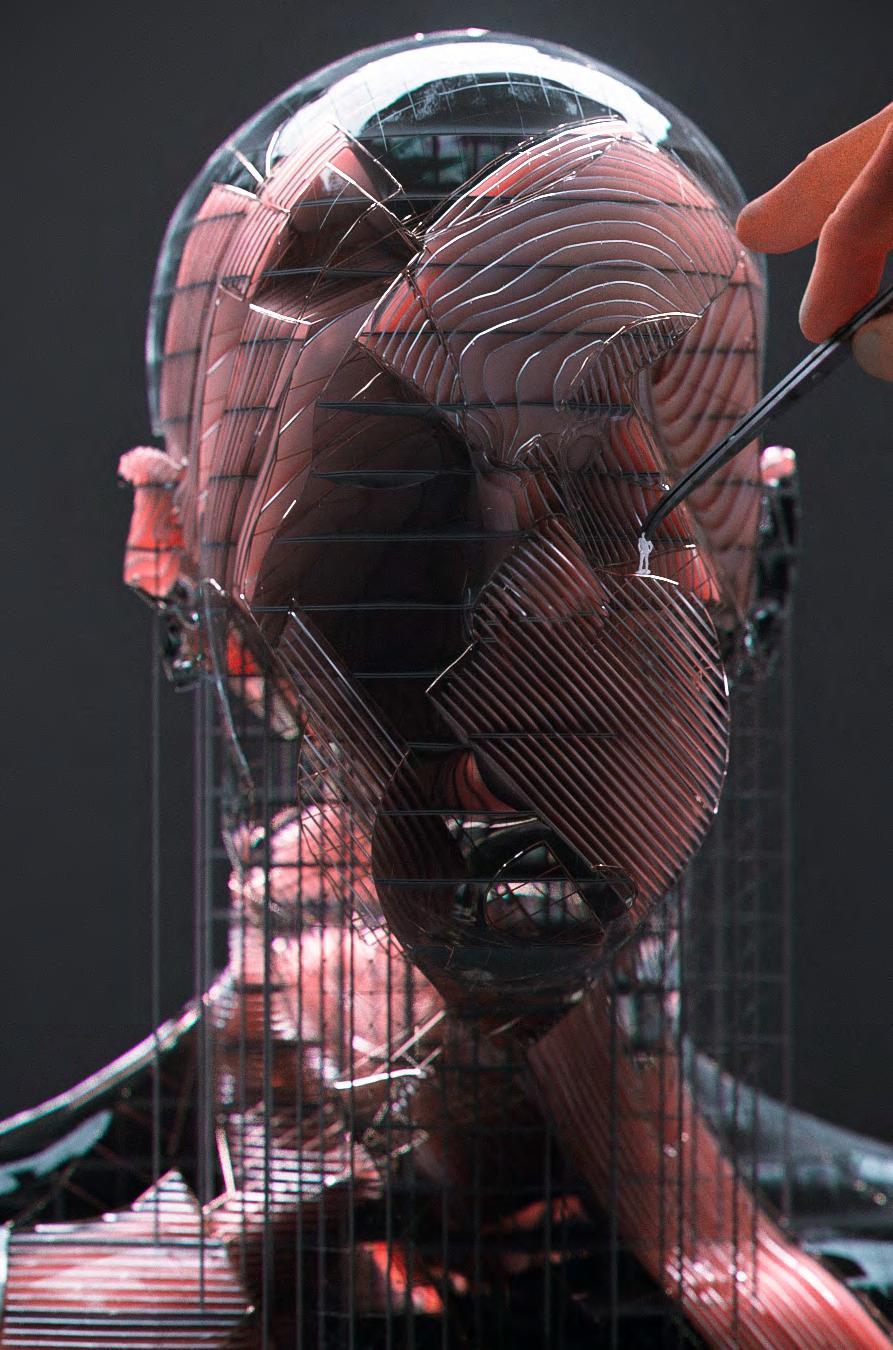
14
Kenneth Yuqi CAI | Master of Architecture

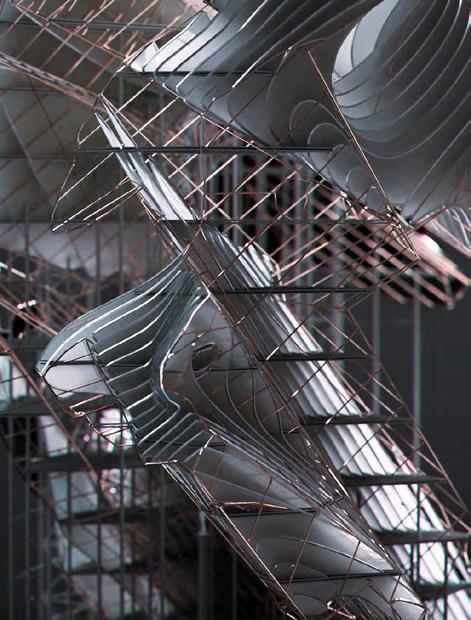

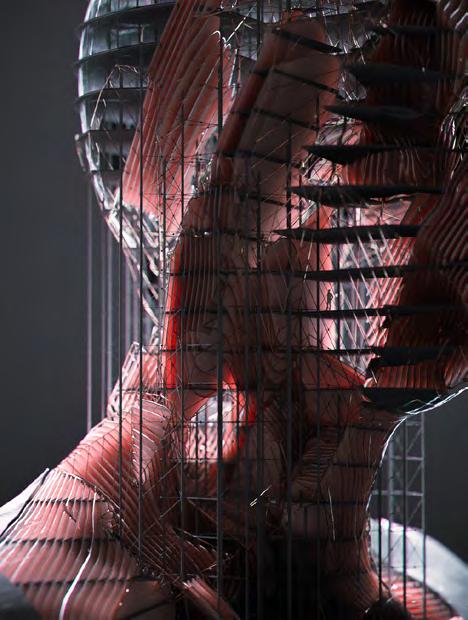
Playing with different scales - the human, the architectural, and the miniature. Navigating a number of relationships - architecture vs. architect, artificial vs. organic, objectual vs. spatial, one vs. fragments. Asking multiple open-ended questions at once.
These were created in Houdini with a fully procedural workflow, and rendered with Redshift.
15
Portfolio | KCAI LAB
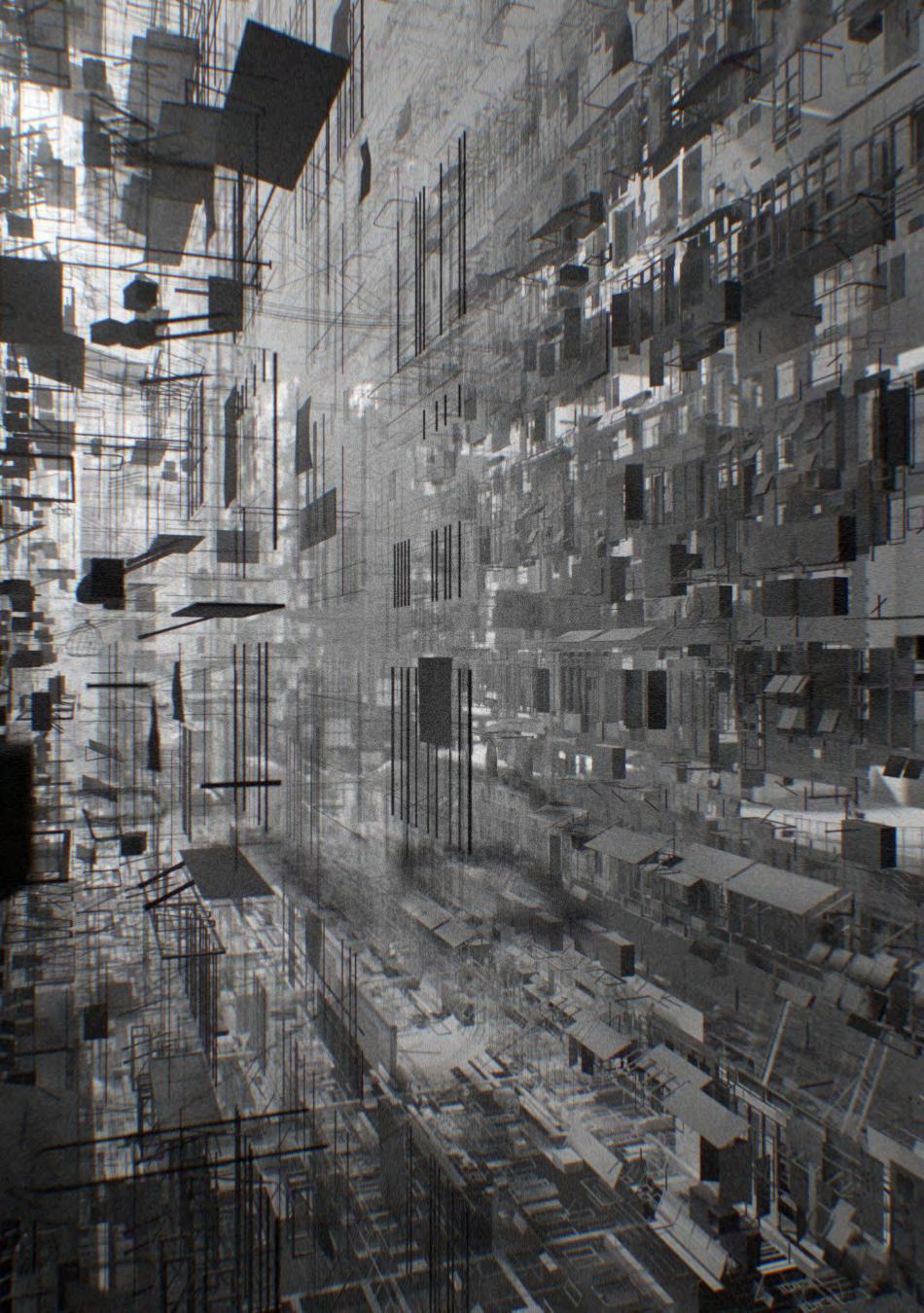
 Still frames of a short film depicting Hong Kong buildings, aimed to tap into collective memory and a collective dream of breaking free from societal constraints.
Still frames of a short film depicting Hong Kong buildings, aimed to tap into collective memory and a collective dream of breaking free from societal constraints.
{
GINZA TERA } 02
TYPOLOGY: Buddhist Temple
LOCATION: Chuo Dori, Ginza, Tokyo
SYNOPSIS:
Set in the heart of Ginza along Chuo Avenue and surrounded by luxury brands featuring Western ideals of shininess, perfection, symmetry and proportion, Ginza Tera attempts to remind people of traditional Japanese philosophies - the notion of transience and imperfection - that are under enormous threat from the consumerist values of the West. A shift in belief and expensive burial sites due to the lack of space in Tokyo are making Buddhist temples obsolete, but Ginza Tera provides an alternative that connects people with Buddhism.
Ginza Tera consists of a bar and restaurant run by Zen monks, at the same time provides a place of worship as well as a columbarium. It is an architecture of thresholds, between Perfection and Imperfection, Permanence and Impermanence, Contemporary and Traditional, Secular and Religious, and Life and Death.
FEATURED IN:
CityX Venice Virtual Pavilion 2023
Venice Art Biennale Virtual Pavilion 2022

18
Yuqi CAI | Master of Architecture
Kenneth
銀 座 寺
kennethcai.com/ ginza-tera

19 Portfolio | GINZA TERA
Ginza Tera in conversation with Ginza Apple Inc.


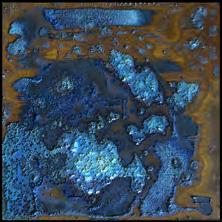
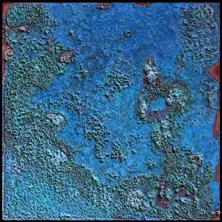
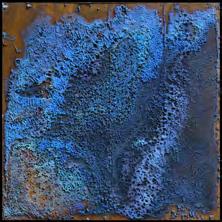
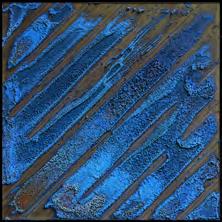


Tests on copper decay were inspired by Japanese appreciation of the rustic and the imperfect. Translation inaccuracy caused a digital glitch, leading to reflection on digital imperfection and exploration of glitch.
|
of Architecture 20
Kenneth
Yuqi CAI
Master
DATA BENDING 1.0
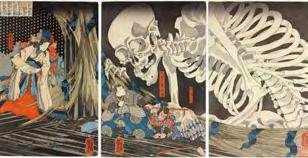
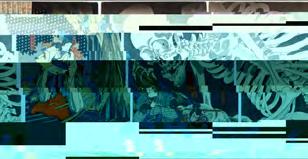
DATA BENDING 2.0
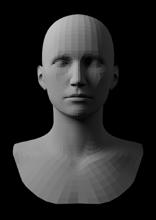



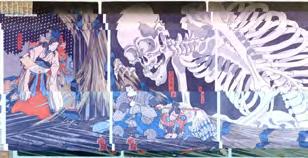

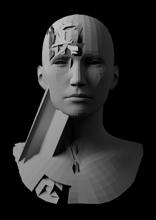

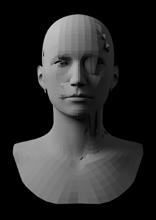

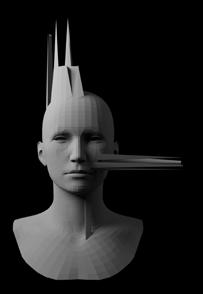


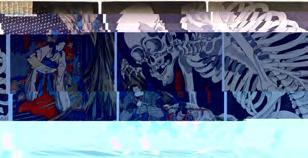
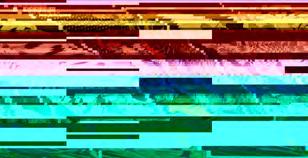

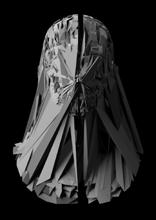



Exploring the glitch process: databending was used on a 2D image, shifting pixel location and scrambling colour index. The same principle was applied to a 3D model, exaggerating vector positions and causing heavy displacements.
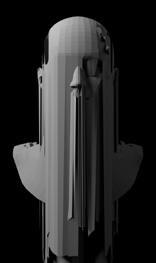
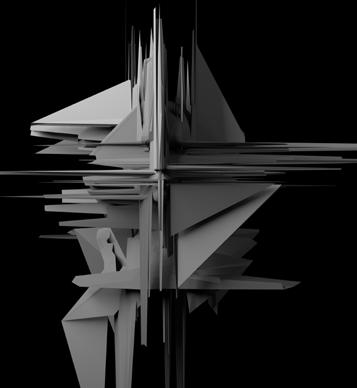
21 Portfolio | GINZA TERA

Early Concept
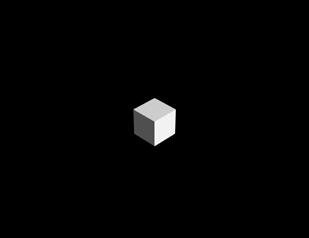
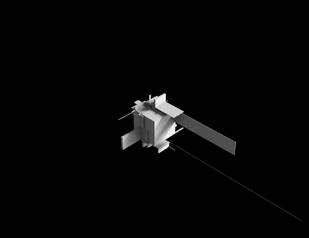
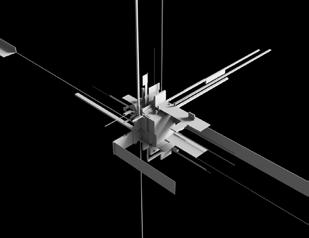


A script was created to apply ‘glitch’ to a 3D object with iterations, resulting in intricate spaces between subextrusions and revealing a fragment of architecture.
23
Portfolio | GINZA TERA
Kenneth
q Vowz Bar

A bar run by monks serves Buddhism-inspired drinks to teach younger generations Buddhist values and philosophy. The playful and secular space with a spiritual twist aims to attract customers from the main street. Open in the evening.
i Abbot’s Residence

The head monk’s home blends perfect and imperfect spaces and objects, requiring adjustment. For a monk, every task, from sitting to climbing a ladder to caring for plants, is a ritual that demands mental focus.

oThis is a mindful space for worship and meditation. When the shoji screens are closed, the space feels complete and full, but when opened up, the exterior walkway’s language and Ginza’s busy atmosphere invade the space.
w Vowz Restaurant

A restaurant run by monks serves vegetarian temple food in a closed-off space. The restaurant’s three-dimensional design, with uneven steps, low ceilings, and vertical climbs, encourages customers to be mindful of their bodies. Open in the evening.

The temple staff office features multiple platforms to encourage a physical and playful approach to work, with a link to the internal courtyard for a calming environment.
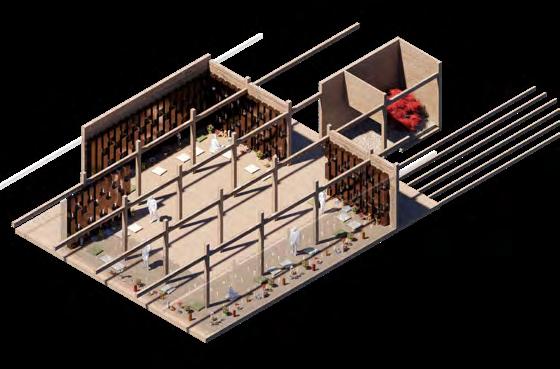
closed off from the outside world. The interior is dimly lit by artificial lights that shine on the urns, and a Japanese Red Maple offers a glimpse, reminding visitors that nothing lasts forever.
24
Yuqi CAI | Master of Architecture
居
q Vowz Bar
w Vowz Restaurant
e Reception
r Water Garden
t Multi-purpose Event Space
y Office
u Monk’s Quarters
i Abbot’s Residence
o Temple Main Hall
1) Tea Room & Zen Garden
1! Columbarium
1@ Blue-Green Roof


25
GF L1 L2 L3 L4
t u o
1! 1@ y r e w q Portfolio | GINZA TERA
1)
EXPLODED FACADE
q w e r t
Copper and bronze units
Horizontal timber battens
Facade structural frame
Stainless steel connectors
Timber projections
CLT floor planel
Constructed facade fragments (glazing not included)
The facade is composed of pre-fabricated copper and bronze units that are mounted on timber battens and frame. Stainless steel connectors fix the frame onto the timber projection and the floor slab edge. A maintenance walkway is situated between the facade and floor slabs. A
EXPLODED UNIT
Polished copper panel
Stainless steel open rail system
50mm plywood frame
Structural support frame
Pre-fabricated copper unit
A pre-fabricated copper unit is bent and attached to plywood using a stainless steel open rail system. This creates a ventilated space behind the cladding. The plywood frame unit is then secured to the structural support.

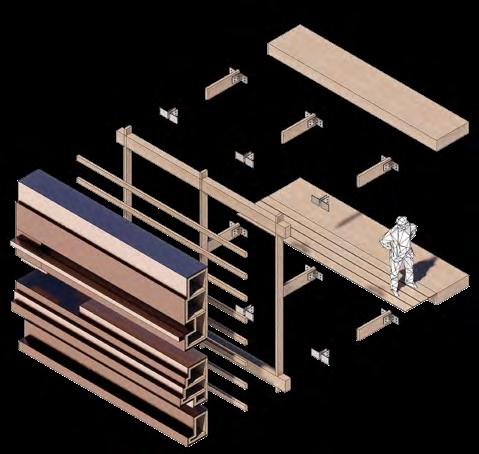


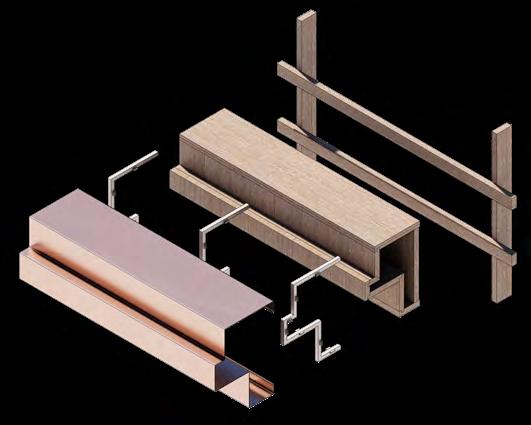
Kenneth Yuqi CAI | Master of Architecture 26
https://www.archdaily.com/912396/copper-cladding-a-glittering-room-withbaroque-twists 1
1 B q w e r t
archdaily
Pre-fabricated
copper panels laid out in the workshop awaiting delivery
q w e r t
y u
q w
y u t
e r
q
Copper sheets wrapping around plywood. Locked with flashing. Ensures waterproofing.
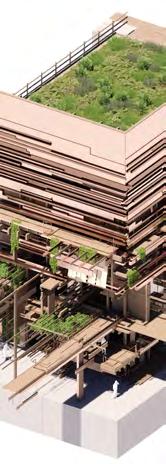
1:20 FACADE SECTION
Polished copper panel
Stainless steel open rail system
50mm plywood
Rabbet and Dado plywood joints

Timber horizontal battens
Copper panel wrapped around plywood
Timber vertical structural support
Insulated Low-E double glazing curtain wall
Timber floor boards
Timber horizontal structural support
Stainless steel connector
Insulated double glazing with cork plug at floor edge. Minimises heat loss/gain.
27
B A D C
w e r t y i o 1) 1! u
q e w r t y u i o 1) 1!
@A4
In Out
Portfolio | GINZA TERA
C D
The ‘decay’ of copper and bronze is of its appearance, and not its structural integrity. The surface of the metals, when exposed to the elements, starts to react and oxidise, forming a thin layer of oxidation which then prevents the metal from further corrosion. However, the timber will decay, and will need repairs every 150-200 years. The overall decay of Ginza Tera will develop over decades and even centuries if properly maintained, transforming from clean and perfect, all the way to old and rustic.
YEAR 000

The facade will appear spotless once construction has completed. The copper and the bronze will have relatively similar colours.
YEAR 001

The most drastic transformation will happen in the first year, if not, first few years. The rate of oxidation for copper is much faster than bronze, and the colour of copper will transform to a dark brown, while the bronze stays very much the same.
YEAR 005


In time, the copper will transform into a black-brown colour. Speckles of green patina will begin to form. The rate of patination will be sped up from longer exposure to sun and rain. In this case, the SE corners of the building will patinate the fastest.
Yuqi CAI | Master of Architecture 28
Kenneth
1 DaVinci Roof Scapeshttps://www.davinciroofscapes.com/
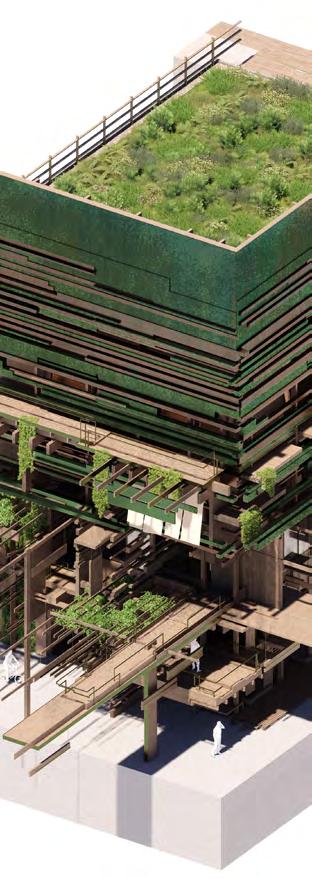
Since bronze is a copper alloy, the copper elements in the metal will also patinate, although at a much slower rate. As bronze ages, the metal will darken, and some areas will patinate. On the other hand, the copper would have formed a strong green patina at this stage, which will only become brighter overtime.
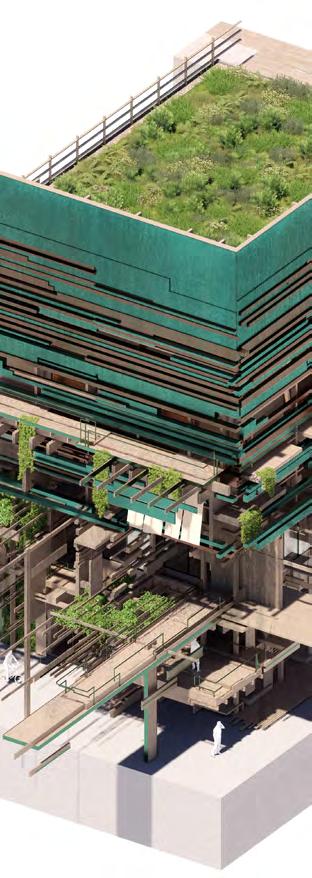
Exposure to rain and exhausts from cars on the streets will stain the timber, at the same time timber on the exterior will start to react to UV rays given off from the sun. Although Hinoki is susceptible to discolouration, inevbitavble chemical reactions with UV rays will bleach the wood’s colour overtime.


29 Portfolio | GINZA TERA
YEAR 010
YEAR 050
YEAR 100
Copper oxidation cycle chart 1


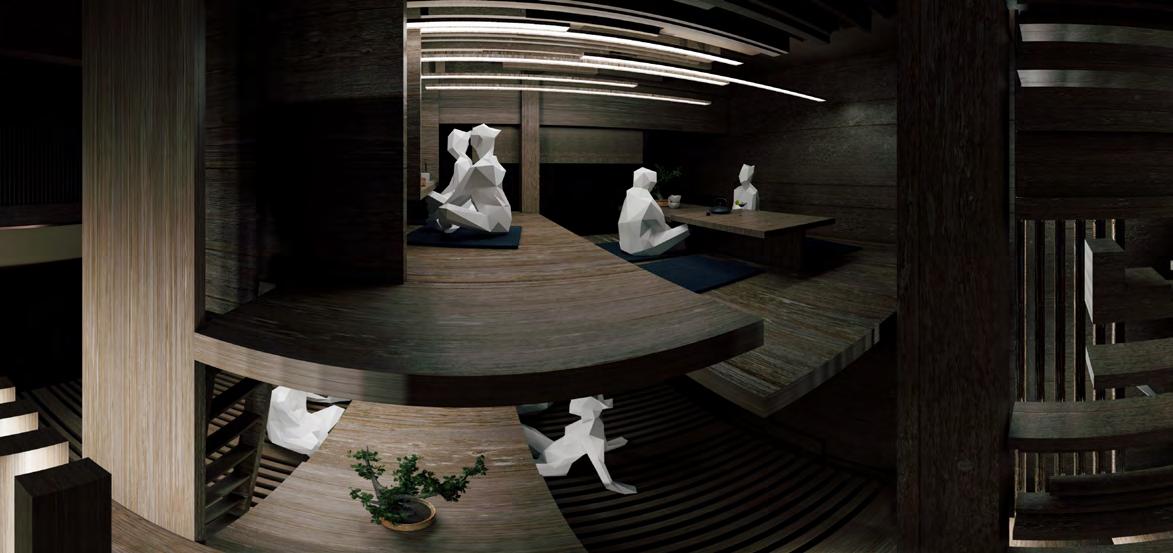 The Columbarium
Temple Main Hall
Vowz Restaurant
The Columbarium
Temple Main Hall
Vowz Restaurant

Immersive 360°


Immersive 360°
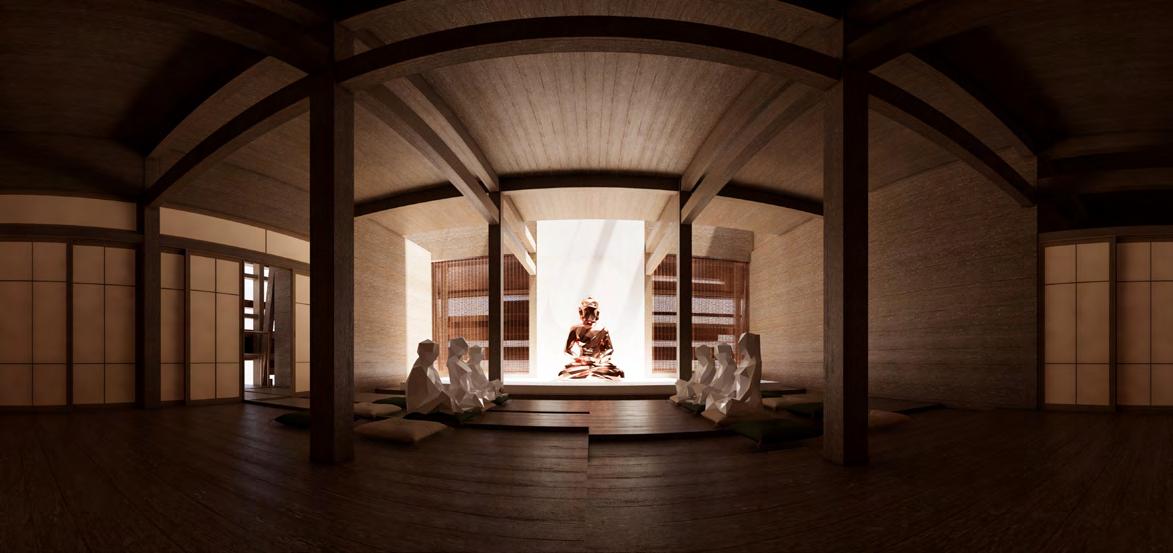

Immersive 360°


32
LOADING & STORAGE SERVICE + ESCAPE CORRIDOR LOADING COOLER VEHICULAR ACCESS VOWZ BAR EV M&E / WASTE 4000 4000 4000 4000 4000 4000 4000 4000 3000 3000 3000 3000 2500 5 4 3 2 1 14500 23000 9000 17500 2600 2175 SERVICE RISERS
Kenneth
Yuqi CAI | Master of Architecture

33 RECEPTION OUTDOOR SEATING WATER GARDEN KITCHEN COOLER STORAGE TOILET ENTRANCE VERANDA VERANDA N 0 1 2 4 6 8 BAR BAR AND RESTAURANT ENTRANCE TO UPPER DINING LEVEL VOWZ RESTAURANT 3000 3000 3000 2000 9 8 7 6 J H G F E D C B A 14000 32000
LS Portfolio | GINZA TERA
GROUND FLOOR PLAN 1:200 @ A3 LS
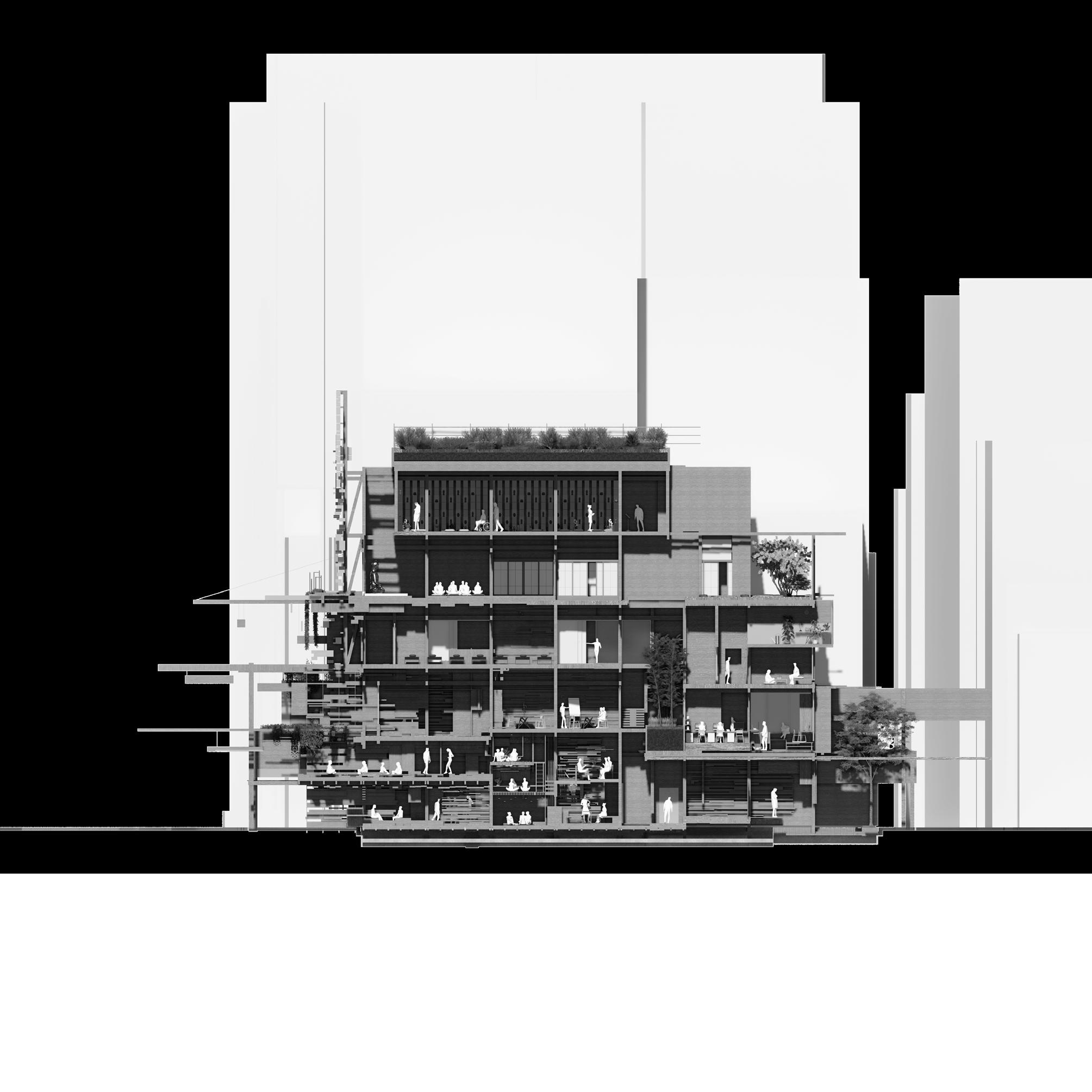
34 0.00m 3.10m 6.40m 5.90m 10.40m 14.40m 18.40m 22.40m GF GFM L1 L2 L3 L4 RF
Kenneth Yuqi CAI | Master of Architecture

35 LONG SECTION 1:200 @ A3 0.00m 0.60m 2.90m 4.60m 8.80m 11.30m 14.30m GF GFM L1 L2 L2M L3 Portfolio | GINZA TERA
{ THE 2ND BORDER } 03
TYPOLOGY: Encrypted Datascape
LOCATION: Chung Ying Street, Hong Kong
SYNOPSIS:
The project began with the fascination with mass surveillance systems, but it evolved to delve into the intangible and unseen domains of machine vision and surveillance.
FEATURED IN:
Postdigital Neobaroque Vol.2
CityX Venice Virtual Pavilion 2023
Venice Art Biennale Virtual Pavilion 2022
By examining 2D, 2.5D, and 3D machine visions and experimenting with ways to transfer artefacts [glitches + objects] between physical and digital spaces, the project plays with the notion of ‘in-between-ness’. Ultimately, the project proposes a bespoke architectural system driven by the frustrations of machine vision, exposing and countering the machinic gazes of AI-enhanced surveillance. kennethcai.com/

36
Yuqi CAI | Master of Architecture
Kenneth
the-2nd-border
中 英 街
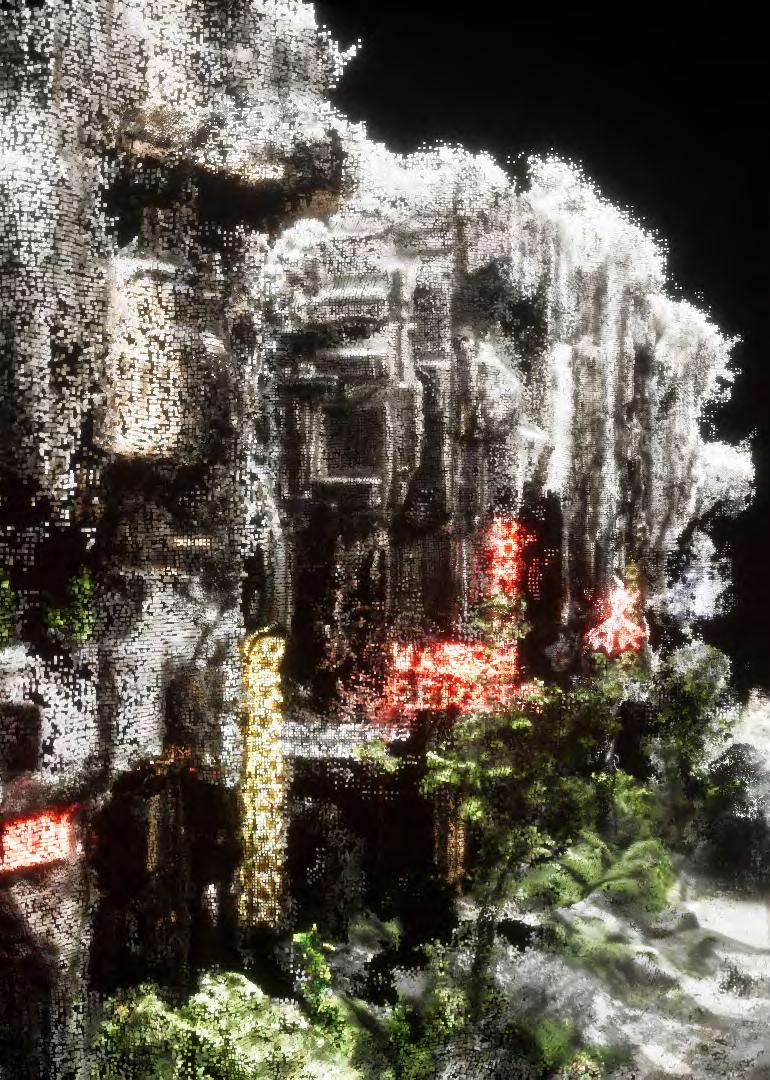
37 Portfolio | THE 2ND BORDER
3D Scan of the Second Border

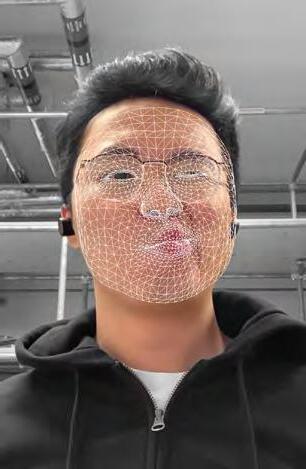
The project originated from an inquiry into the capacity of easily accessible computer-based facial recognition.
CAI |
of Architecture 38
Kenneth Yuqi
Master
Unreal LiveLink iPhone capture


For a computer to perform this task so fluidly, it needs to be trained on a vast database of human faces. Where does it come from? Are our pictures used without consent?
39
Portfolio | THE 2ND BORDER
Unreal LiveLink metahuman real-time reaction
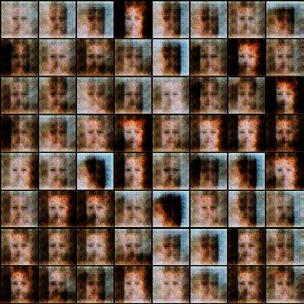



















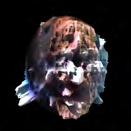
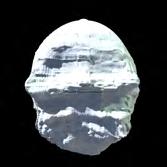
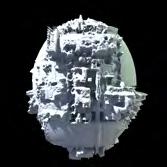

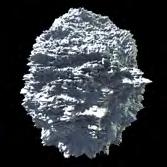

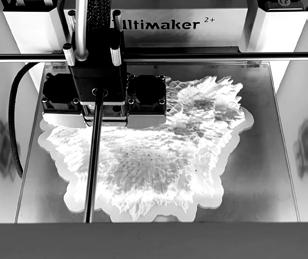
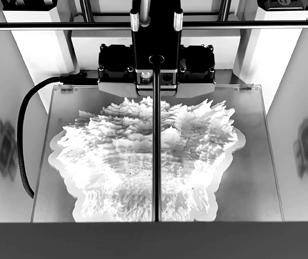
A machine learning algorithm was used to generate images of human faces. The ghostly, low-resolution images were then processed to interpret human faces in three-dimensional form. A ‘dataface’ was 3D-printed in 1:1.
Kenneth Yuqi CAI | Master of Architecture 40
GAN machine learning epoch 1
GAN ML randomly selected images for post-processing
Three-dimensional interpretations in digital form
Dataface 3D printing in-progress
Raw desaturated datafaces
GAN machine learning epoch 10
GAN machine learning epoch 100
> project_name = ‘ffhq-face-data-set’
> # Uncomment and run the appropriate command for your operating system, if required
> # No installation is reqiured on Google Colab / Kaggle notebooks
> # Linux / Binder / Windows (No GPU)
> # !pip install numpy matplotlib torch==1.7.0+cpu torchvision==0.8.1+cpu
torchaudio==0.7.0 -f https://download.pytorch.org/whl/torch_stable.html
> # Linux / Windows (GPU)
> # pip install numpy matplotlib torch==1.7.1+cu110 torchvision==0.8.2+cu110
torchaudio==0.7.2 -f https://download.pytorch.org/whl/torch_stable.html
> # MacOS (NO GPU)
> # !pip install numpy matplotlib torch torchvision torchaudio
> !pip install opendatasets --upgrade --quiet
> import opendatasets as od
> dataset_url = ‘https://github.com/NVlabs/ffhq-dataset’
> od.download(dataset_url)
> import os
> DATA_DIR = ‘../input/ffhq-face-data-set’
> print(os.listdir(DATA_DIR))
> print(os.listdir(DATA_DIR+’/thumbnails128x128’)[:10])
> from torch.utils.data import DataLoader
> from torchvision.datasets import ImageFolder
> import torchvision.transforms as T
> image_size = 64
> batch_size = 128
> stats = (0.5, 0.5, 0.5), (0.5, 0.5, 0.5)
> train_ds = ImageFolder(DATA_DIR, transform=T.Compose([ > T.Resize(image_size), > T.CenterCrop(image_size), > T.ToTensor(), > T.Normalize(*stats)]))
> train_dl = DataLoader(train_ds, batch_size, shuffle=True, num_workers=3, pin_ memory=True)
> import torch
> from torchvision.utils import make_grid
> import matplotlib.pyplot as plt
> %matplotlib inline
> def denorm(img_tensors):
> return img_tensors * stats[1][0] + stats[0][0]
> def show_images(images, nmax=64):
> fig, ax = plt.subplots(figsize=(8, 8))
> ax.set_xticks([]); ax.set_yticks([])
> ax.imshow(make_grid(denorm(images.detach()[:nmax]), nrow=8).permute(1, 2, 0))
> def show_batch(dl, nmax=64):
> for images, _ in dl: > show_images(images, nmax)
> break
> show_batch(train_dl)
> !pip install jovian --upgrade --quiet
> import jovian
> def get_default_device():
> “””Pick GPU if available, else CPU”””
> if torch.cuda.is_available(): > return torch.device(‘cuda’)
> else: > return torch.device(‘cpu’)
> def to_device(data, device):
> “””Move tensor(s) to chosen device”””
> if isinstance(data, (list,tuple)):
> return [to_device(x, device) for x in data]
> return data.to(device, non_blocking=True)
> class DeviceDataLoader():
> “””Wrap a dataloader to move data to a device”””
> def __init__(self, dl, device): > self.dl = dl > self.device = device
> def __iter__(self): > “””Yield a batch of data after moving it to device”””
> for b in self.dl: > yield to_device(b, self.device)
> def __len__(self): > “””Number of batches””” > return len(self.dl)
> device = get_default_device()
> device
> train_dl = DeviceDataLoader(train_dl, device)
> import torch.nn as nn
> discriminator = nn.Sequential(
> # in: 3 x 64 x 64
> nn.Conv2d(3, 64, kernel_size=4, stride=2, padding=1, bias=False),
> nn.BatchNorm2d(64),
> nn.LeakyReLU(0.2, inplace=True),
> # out: 64 x 32 x 32
> nn.Conv2d(64, 128, kernel_size=4, stride=2, padding=1, bias=False),
> nn.BatchNorm2d(128), > nn.LeakyReLU(0.2, inplace=True),
> # out: 128 x 16 x 16
> nn.Conv2d(128, 256, kernel_size=4, stride=2, padding=1, bias=False), > nn.BatchNorm2d(256),
> nn.LeakyReLU(0.2, inplace=True),
> # out: 256 x 8 x 8
> nn.Conv2d(256, 512, kernel_size=4, stride=2, padding=1, bias=False), > nn.BatchNorm2d(512), > nn.LeakyReLU(0.2, inplace=True),
> # out: 512 x 4 x 4
> nn.Conv2d(512, 1, kernel_size=4, stride=1, padding=0, bias=False),
> # out: 1 x 1 x 1
> nn.Flatten(), > nn.Sigmoid())
> discriminator = to_device(discriminator, device)
> latent_size = 128
> generator = nn.Sequential( > # in: latent_size x 1 x 1
> nn.ConvTranspose2d(latent_size, 512, kernel_size=4, stride=1, padding=0, bias=False), > nn.BatchNorm2d(512), > nn.ReLU(True),
> # out: 512 x 4 x 4
> nn.ConvTranspose2d(512, 256, kernel_size=4, stride=2, padding=1, bias=False), > nn.BatchNorm2d(256), > nn.ReLU(True),
> # out: 256 x 8 x 8
> nn.ConvTranspose2d(256, 128, kernel_size=4, stride=2, padding=1, bias=False), > nn.BatchNorm2d(128), > nn.ReLU(True),
> # out: 128 x 16 x 16
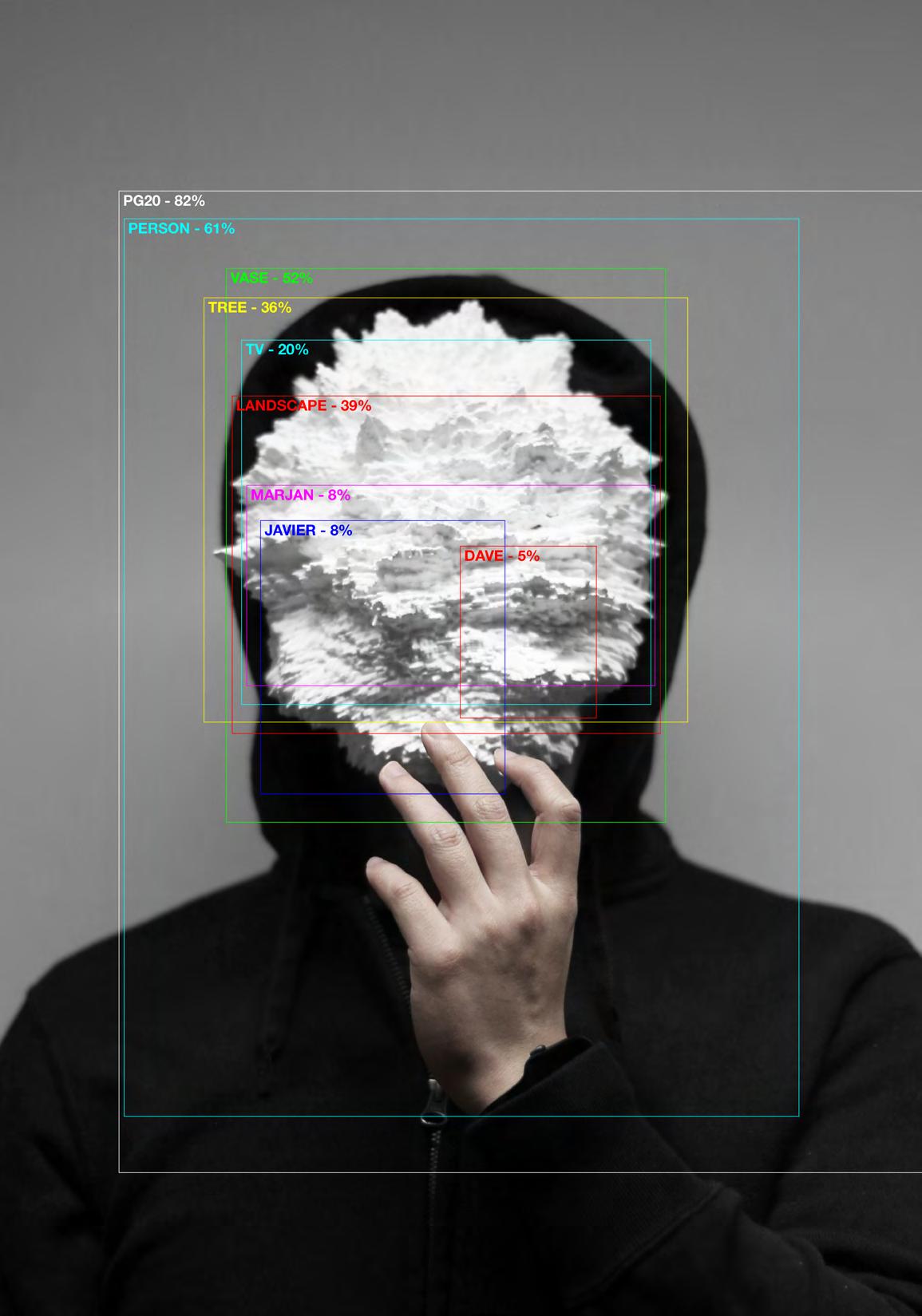
> nn.ConvTranspose2d(128, 64, kernel_size=4, stride=2, padding=1, bias=False), > nn.BatchNorm2d(64),









A dialogue was established when feeding footage back to computer vision. Wearing the physical dataface, I became something ‘inbetween’ a human and a non-human; a tangible ambiguous entity in an intangible environment.
PHOTOGRAMMETRY
Due to the restricted location along the Hong Kong-China border, OpenStreetMap and GPS data are unavailable. To gather information, photogrammetry is used to create a 3D model of the site using computer vision and interpretation. Drone footage from a public archive is processed into a dataset of still frames, with around 150 frames used for photogrammetry in software like Meshroom. The software triangulates the frames and establishes global geometry, creates a depth map, and combines both the dense and sparse reconstructions into a 3D mesh format.
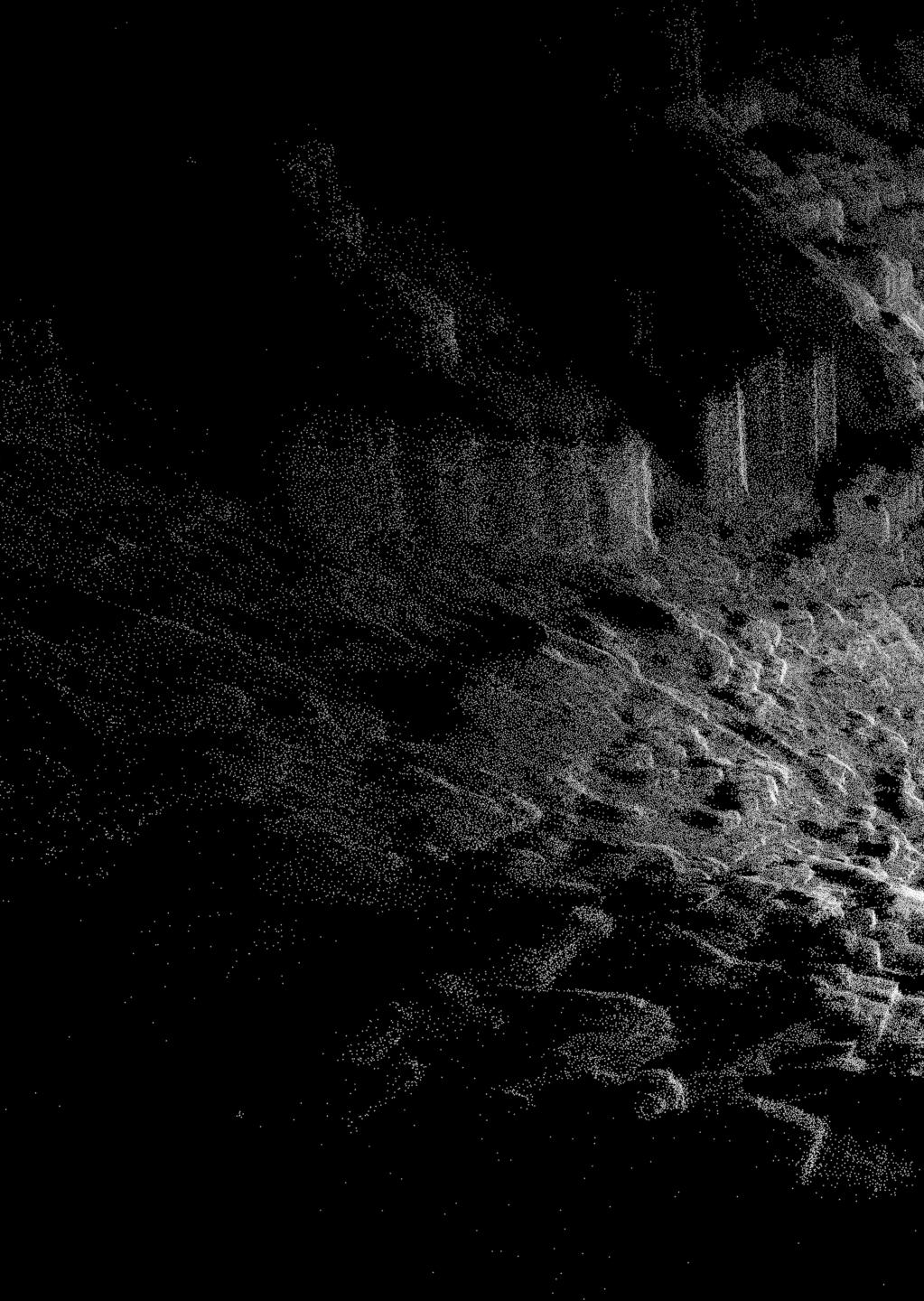
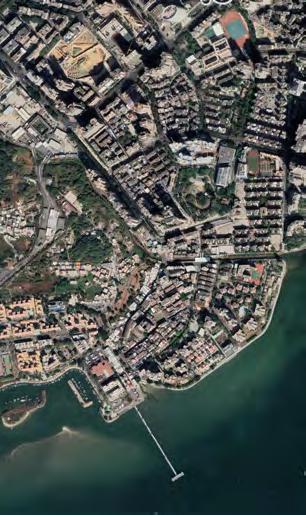
 frame 2161
VIDEO PATH
SURVEY AREA
frame 2161
HONG KONG
SHENZHEN
SHA TAU KOK
frame 2161
VIDEO PATH
SURVEY AREA
frame 2161
HONG KONG
SHENZHEN
SHA TAU KOK

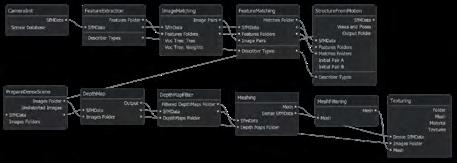

DENSE POINT CLOUD

COLOURED POINT CLOUD
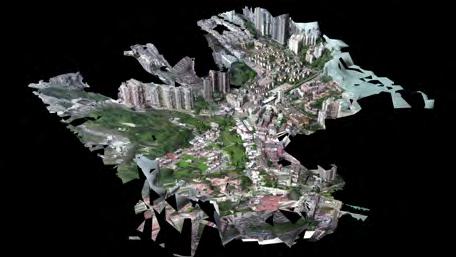
TEXTURED MESH
frame 1201
frame 1321
frame 1441
frame 1561
frame 1681
frame 1801
frame 1921
frame 2041
frame 2161
frame 2281
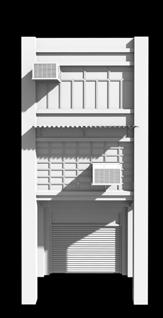
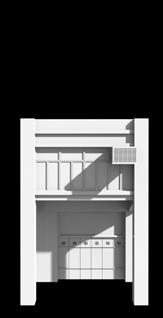

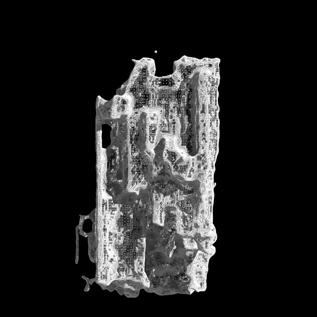

By applying encryption techniques developed in the project to photogrammetry of modelled shophouse units along Chung Ying Street, enigmatic architectural objects are created. These objects are not meant to hide, but rather to confuse and distort AI spatial readings.




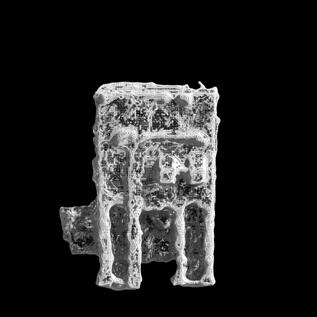


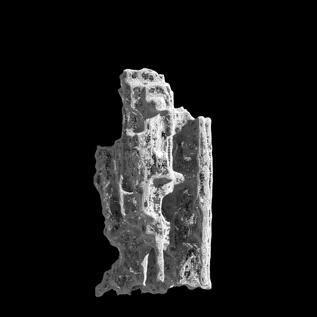
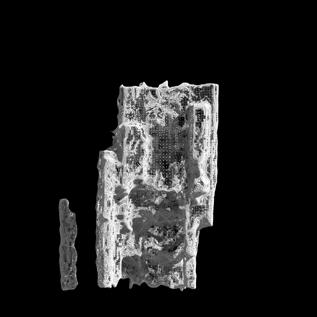
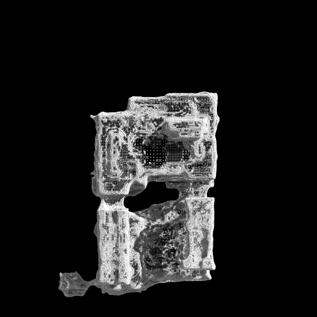
Yuqi CAI | Master of Architecture 44
Kenneth
abA 11% baE 89% abD 62% abB 88% baC 09% abB 14% baD 39% abE 56% baD 60% baC 55% baF 27% baD 30% baB 12% a b

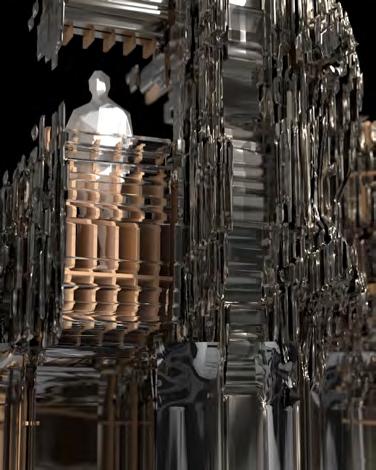
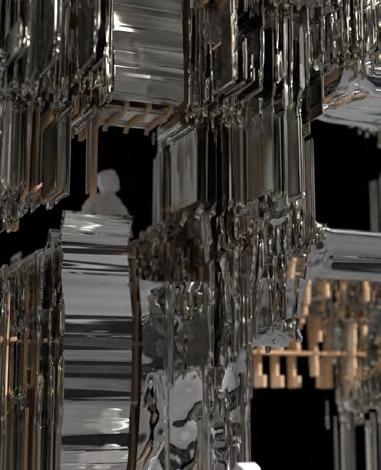
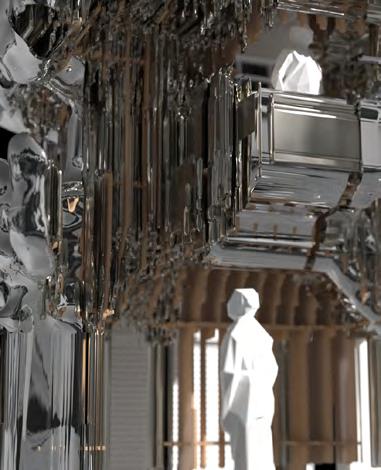
Portfolio | [insert project name here] 45
Close-up texture of encrypted digital scan
Rationalised physical shophouse front
Variation 02 Ground floor facade
Variation 10 L1 facade
Variation 12 L2 facade
 THE GLITCHED DATASCAPE
THE GLITCHED DATASCAPE

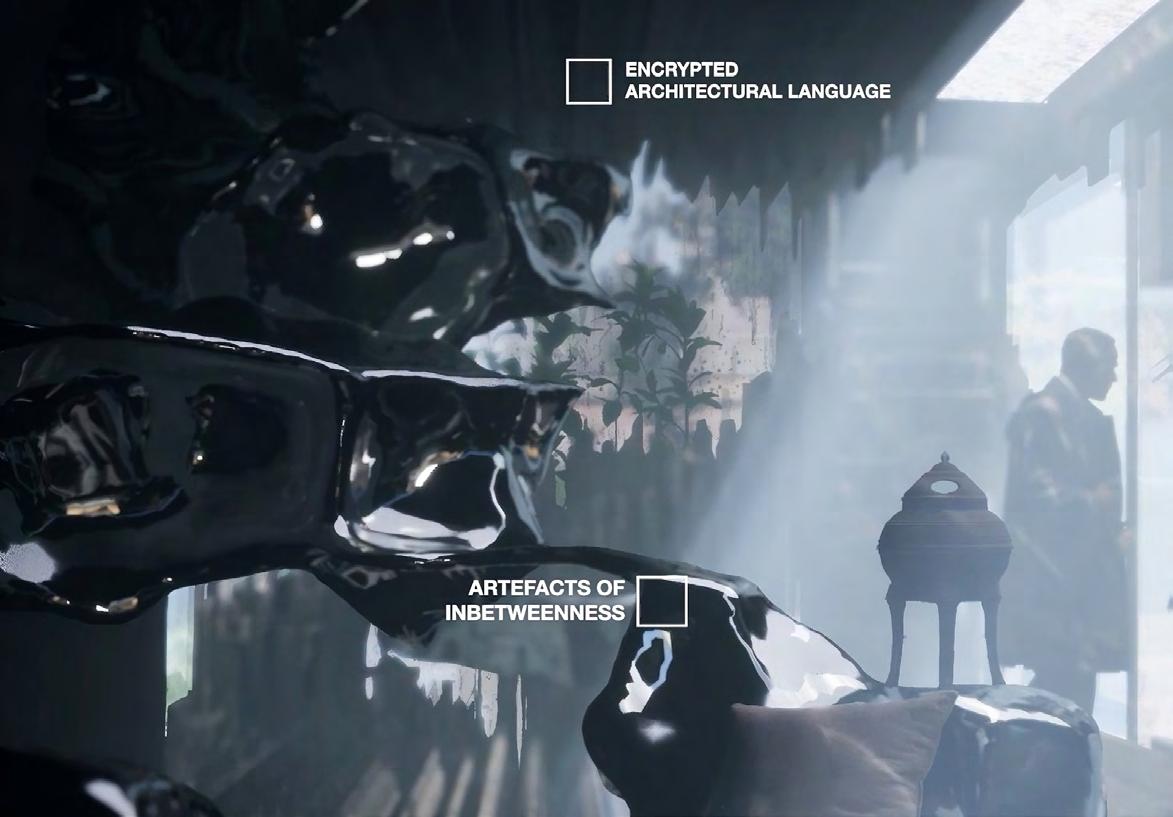
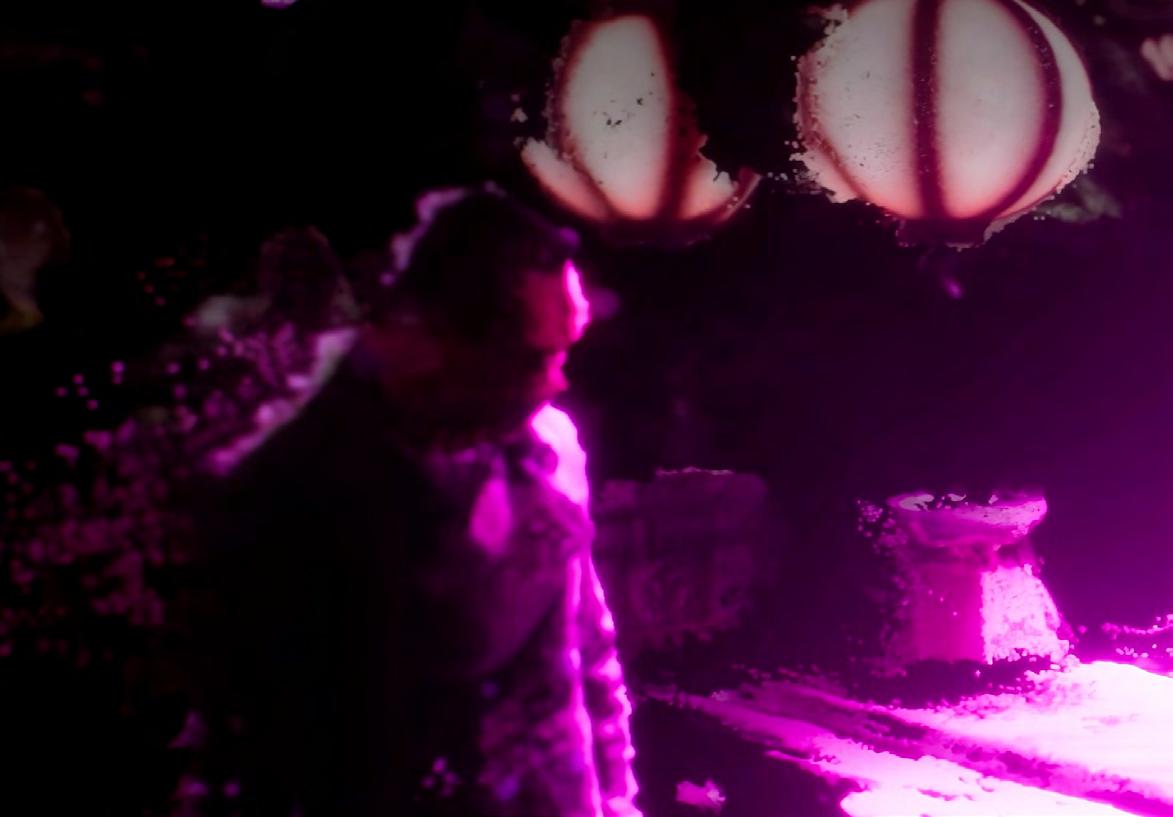
RESIDENTIAL UNIT
THE GREY MARKETPLACE


The encryption of faces and spaces through the confusion of machine vision using architectural language, interference patterns, enigmatic objects and infra-red lighting.
 THE SECOND BORDER
A bespoke architectural system driven by the frustrations of machine vision, exposing and countering the machinic gazes of AI-enhanced surveillance.
THE SECOND BORDER
A bespoke architectural system driven by the frustrations of machine vision, exposing and countering the machinic gazes of AI-enhanced surveillance.
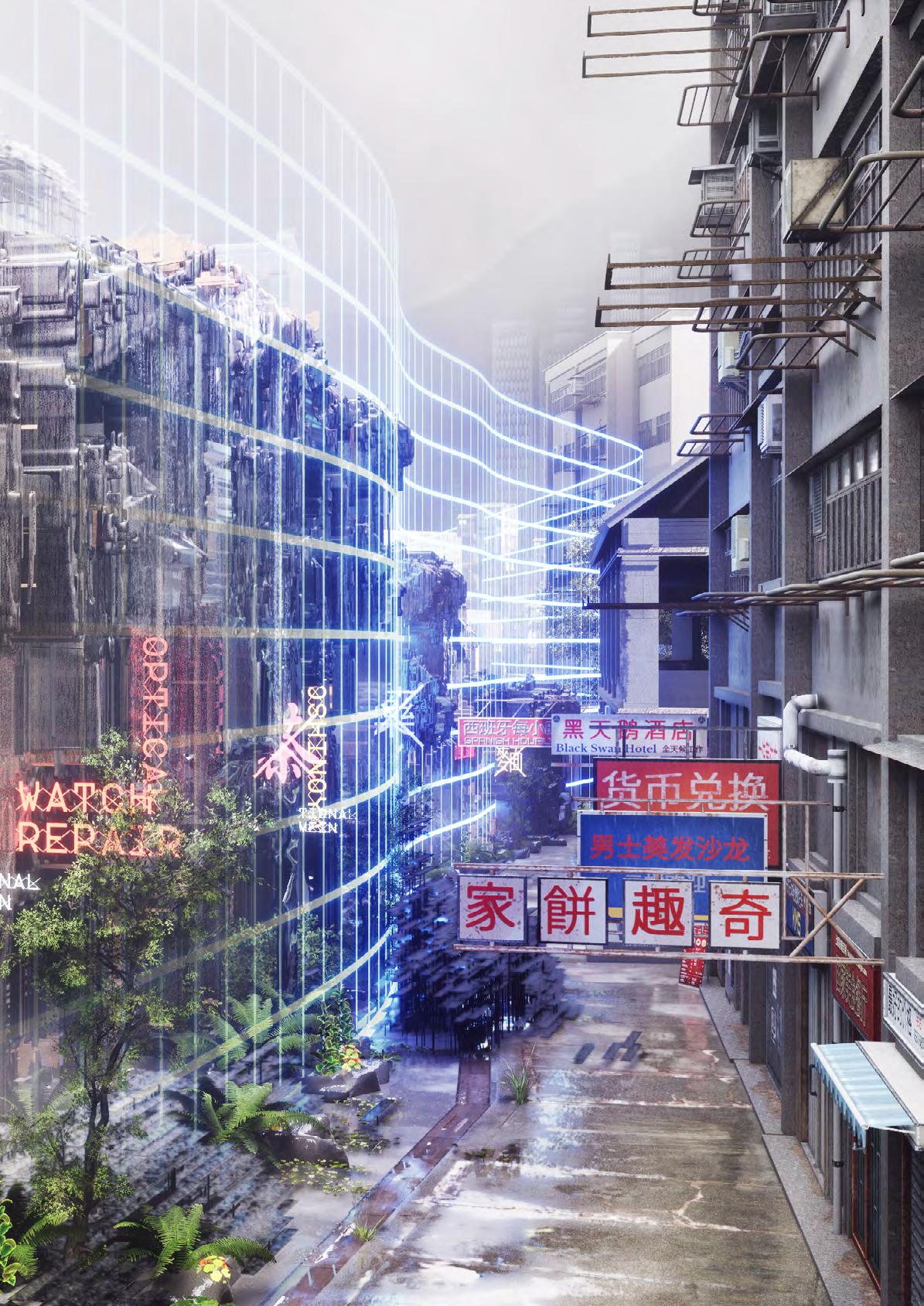
{POSTDIGITAL NEOBAROQUE } 04
CLASSIFICATION: Research and Development
LOCATION: Unspecified
SYNOPSIS:
PDNB, or Postdigital Neobaroque, funded by the Austrian Science Fund (FWF) and led by Professor Marjan Colletti, is a research group based at the Institute for Experimental Architecture, Innsbruck University. It investigates postdigital and neo-baroque traits and trends in contemporary architecture. I was fortunate to be working remotely but closely with Prof. Colletti as a contracted 3D designer on a series of research and development projects. The work spans animation, visual, furniture and 3D-printing designs and experiments.
One of my main responsibilities was to translate high-level concepts, such as sketches and verbal descriptions, into three-dimensional designs. Other responsibilities include animation and rendering. Ultimately, I developed a host of procedural systems that were used for the generative visuals, which contributed to the ongoing research of PDNB.
FEATURED IN:
Postdigital Neobaroque Vol.2
CityX Venice Virtual Pavilion 2023

52 Kenneth Yuqi CAI | Master of Architecture
postdigital-neo-baroque
kennethcai.com/

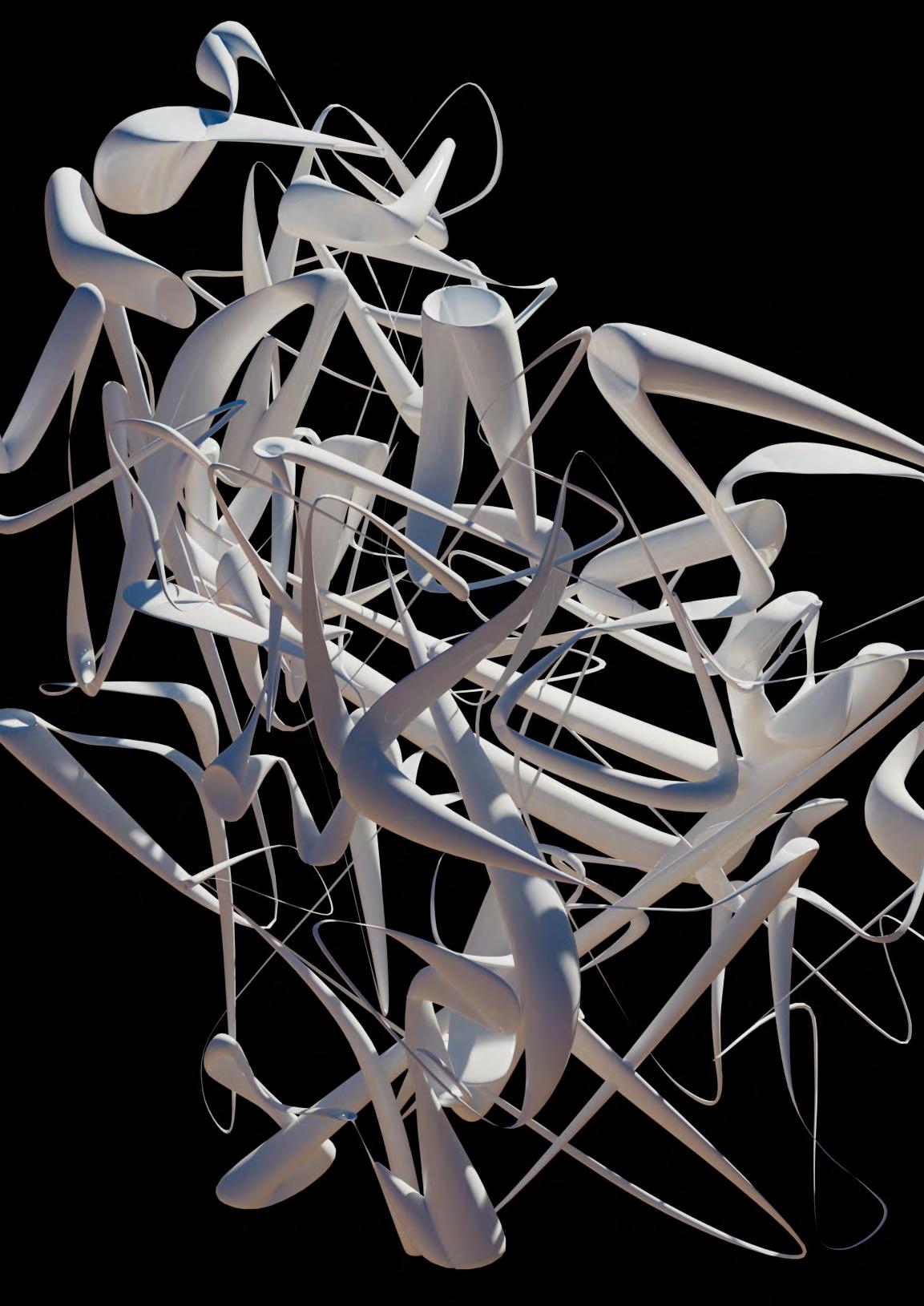 Continuous paint strokes in 3D space: a motion implied
Continuous paint strokes in 3D space: a motion implied
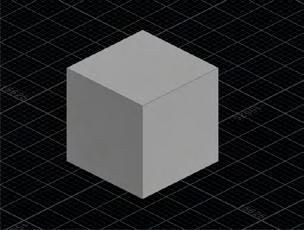
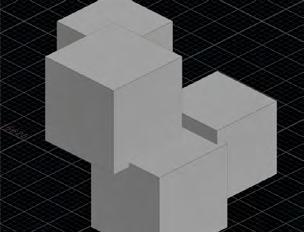

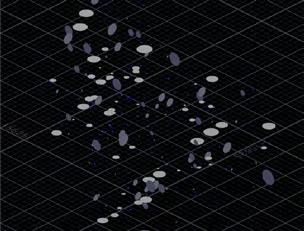
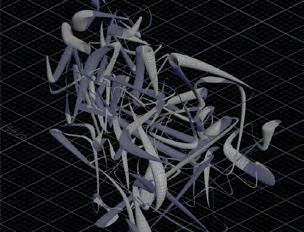
A procedural system that creates 3.5D to 4.5D objects, which was continually refined for different applications.
55 Portfolio | POSTDIGITAL NEOBAROQUE
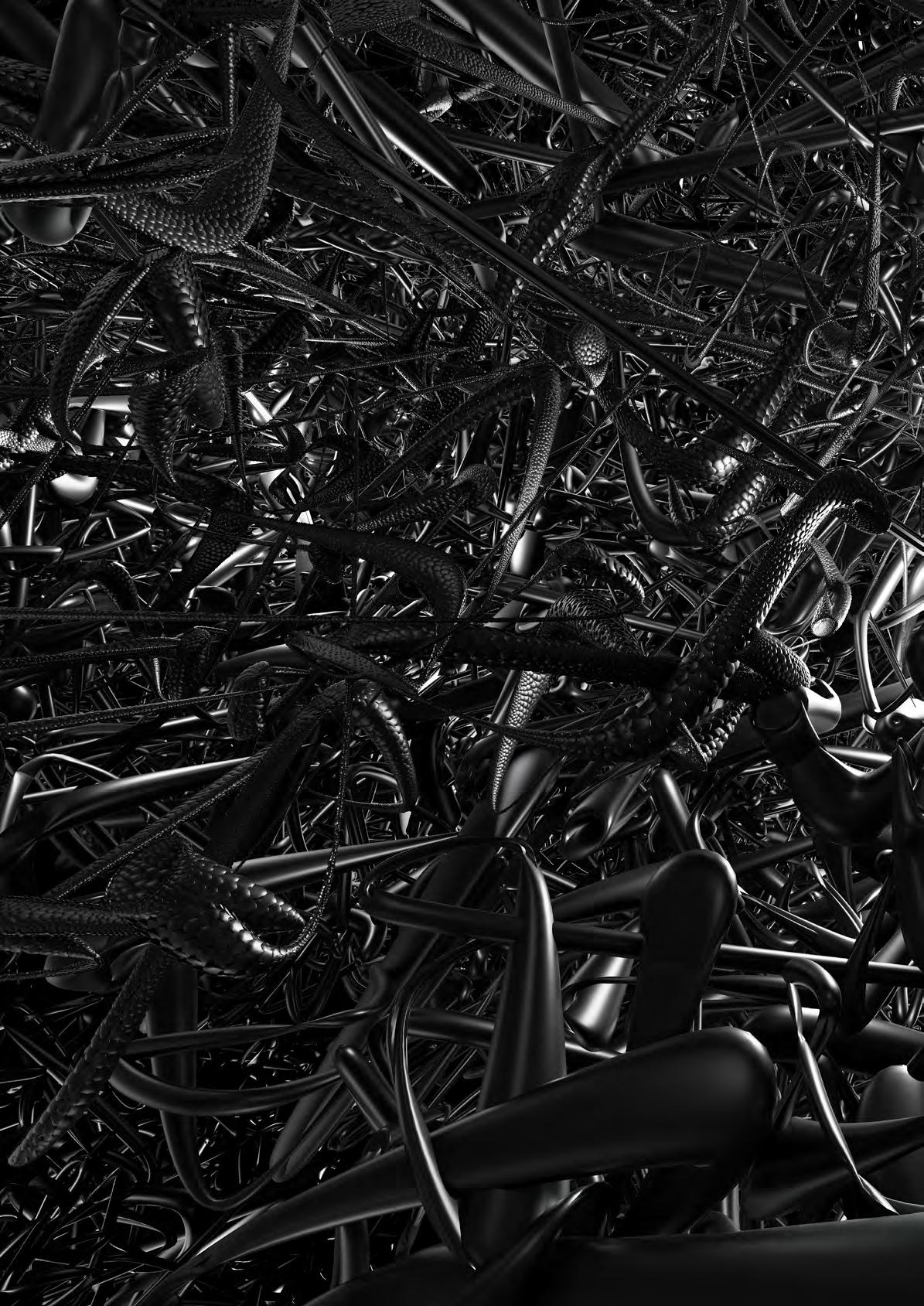 The Infinite Snake
The Infinite Snake


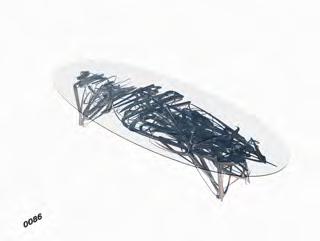



Procedural workflows can generate thousands of unique designs difficult to create conventionally, as seen in the NFT furniture collection of 1080 digital Colletti Tables with varying sizes and gestures, displayed as a looped flipbook animation serving as a unique catalogue.

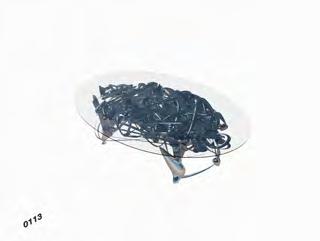
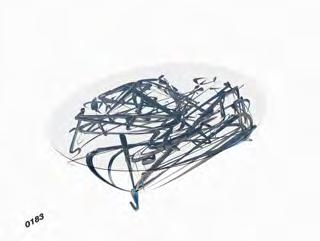



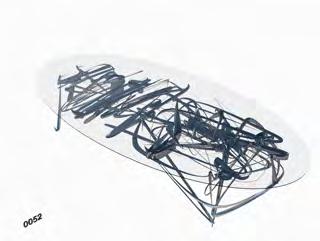





58
|
of Architecture
Kenneth
Yuqi CAI
Master
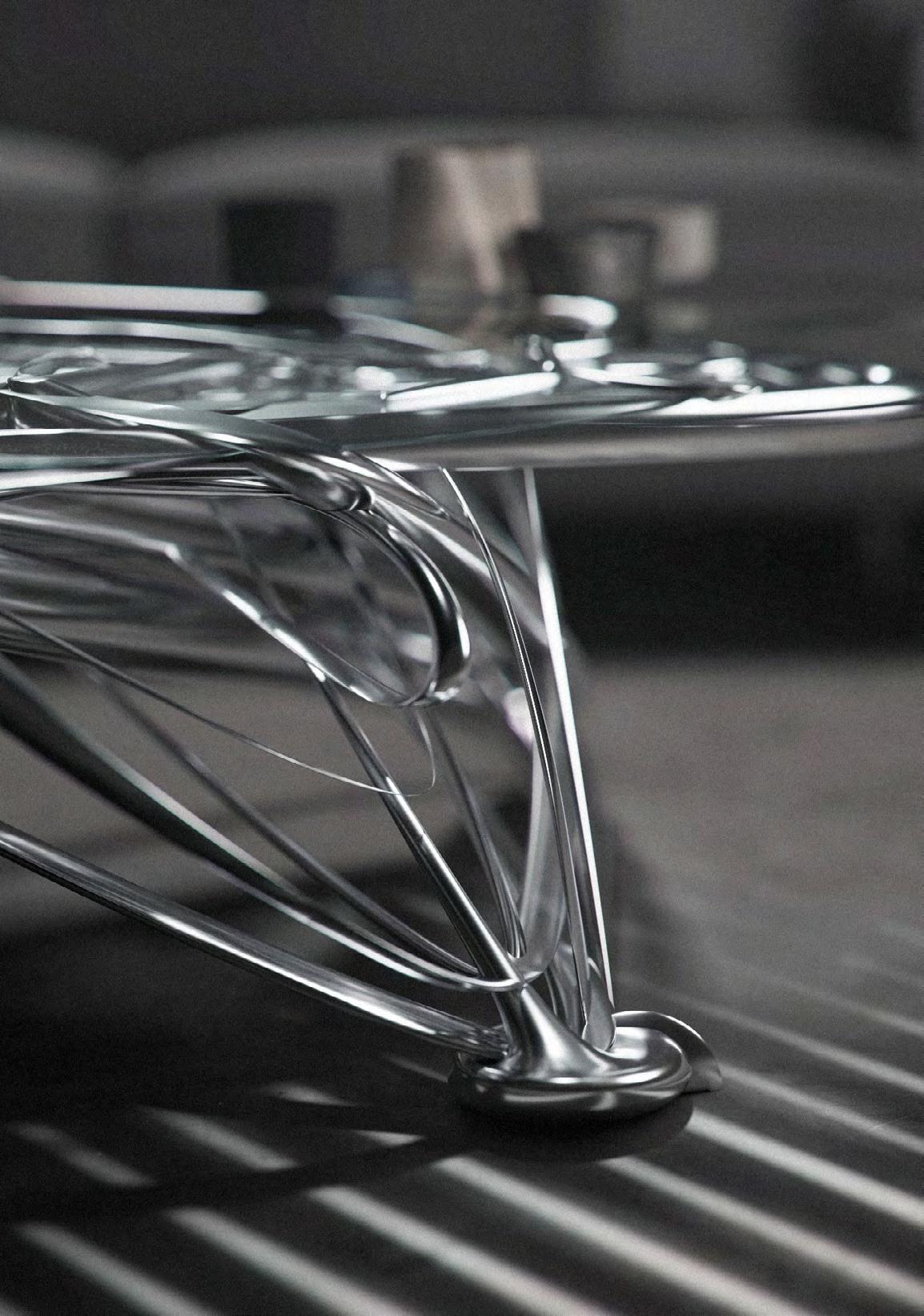 The Colletti Table
The Colletti Table
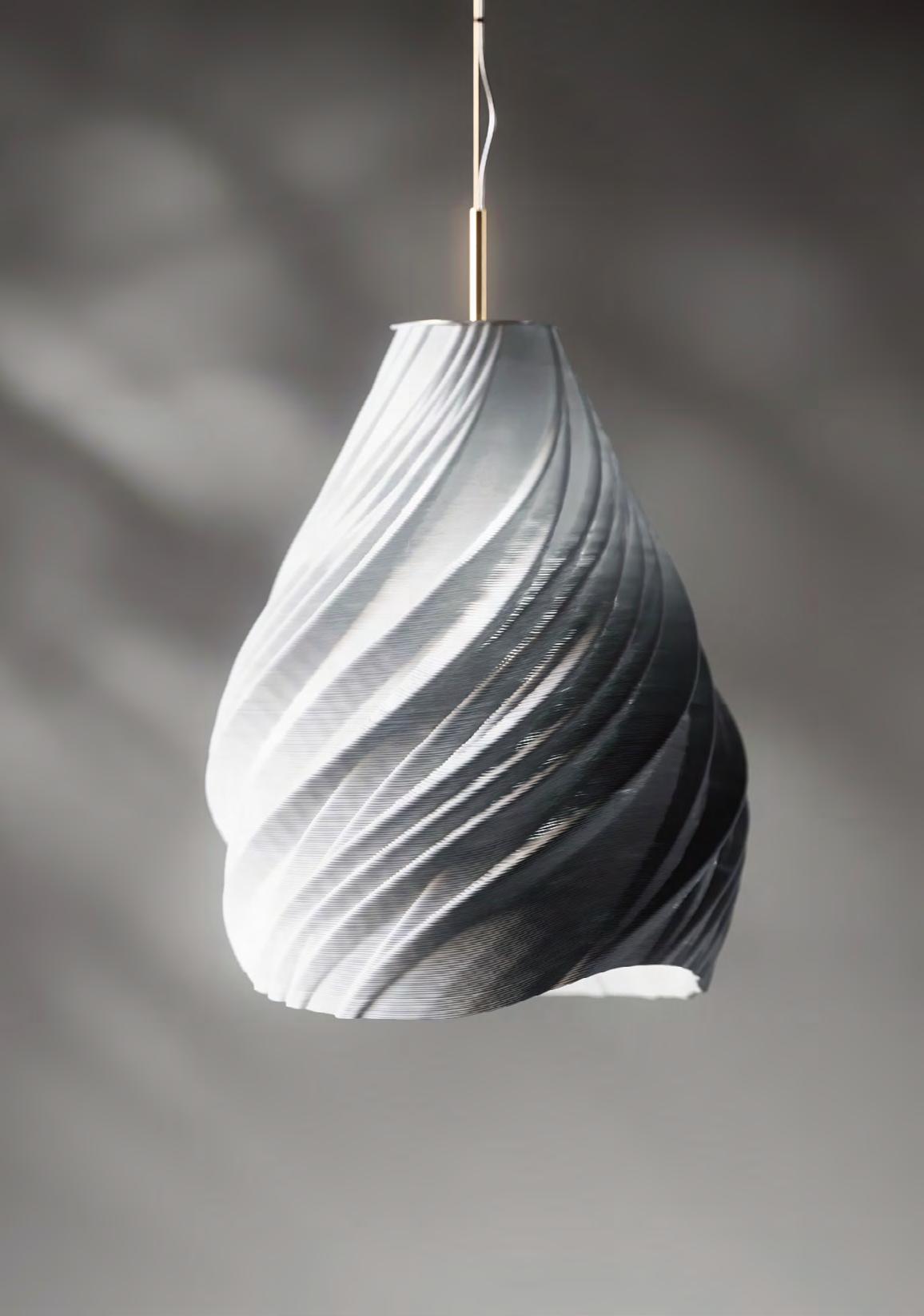 6-axis 3D-printed lamp design featuring intricate and subtle folded layers for added dimensionality.
6-axis 3D-printed lamp design featuring intricate and subtle folded layers for added dimensionality.

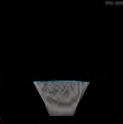



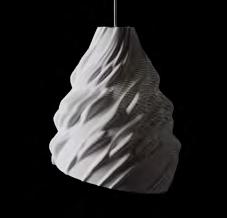


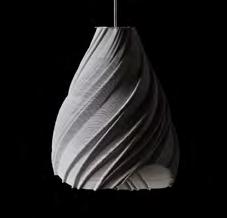


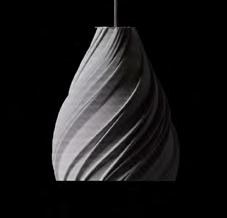
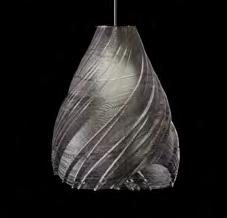

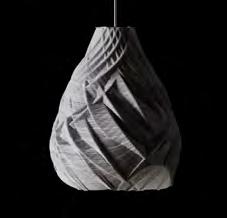
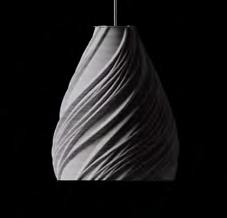

This work on the left was just one of hundreds of iterations in the design process and did not represent the final output of the project. The design was generated procedurally, allowing for rapid exploration of many different variations. Above are some work-in-progress.
61
Portfolio | POSTDIGITAL NEOBAROQUE
Close-up of the 6-axis 3D-printed Lamp
6-axis 3D-printing layer visualisation (printed upside-down)


Exploring concrete wall panel printing designs beyond 3-axis layer-by-layer printing, by introducing reinforcement elements such as diagonal layers and interweaving steel-embedded tube.
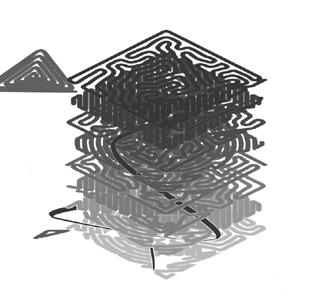
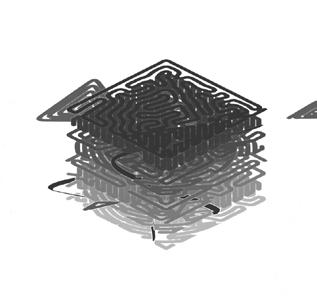


The diagram above shows the layers invovled and the final trimming of excess. The actual 3D printing would need to be done in phases to integrate the different elements.
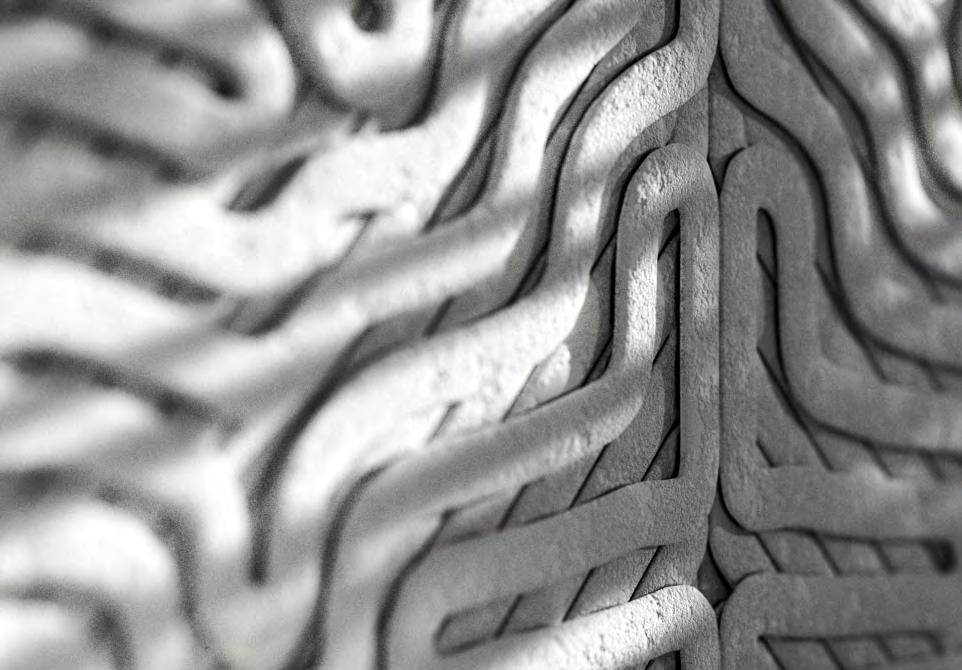 Kenneth Yuqi CAI | Master of Architecture
Kenneth Yuqi CAI | Master of Architecture
1 4 2 5 3 6
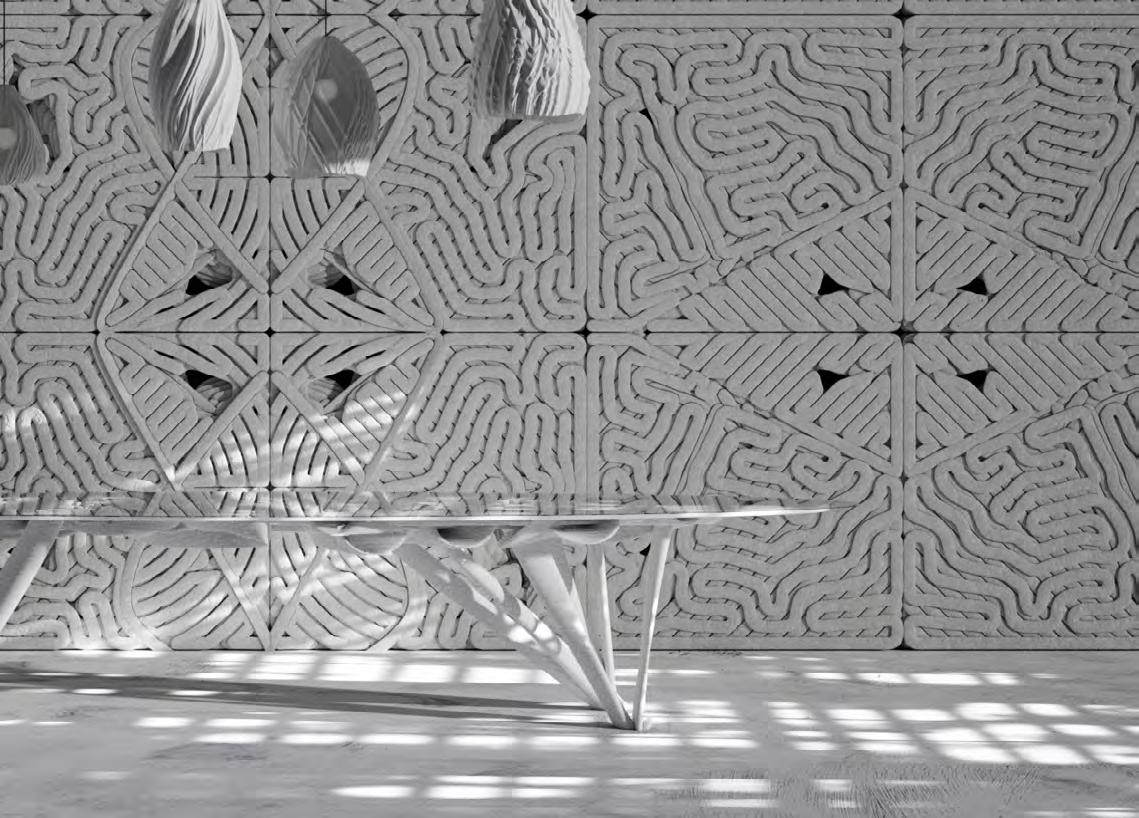
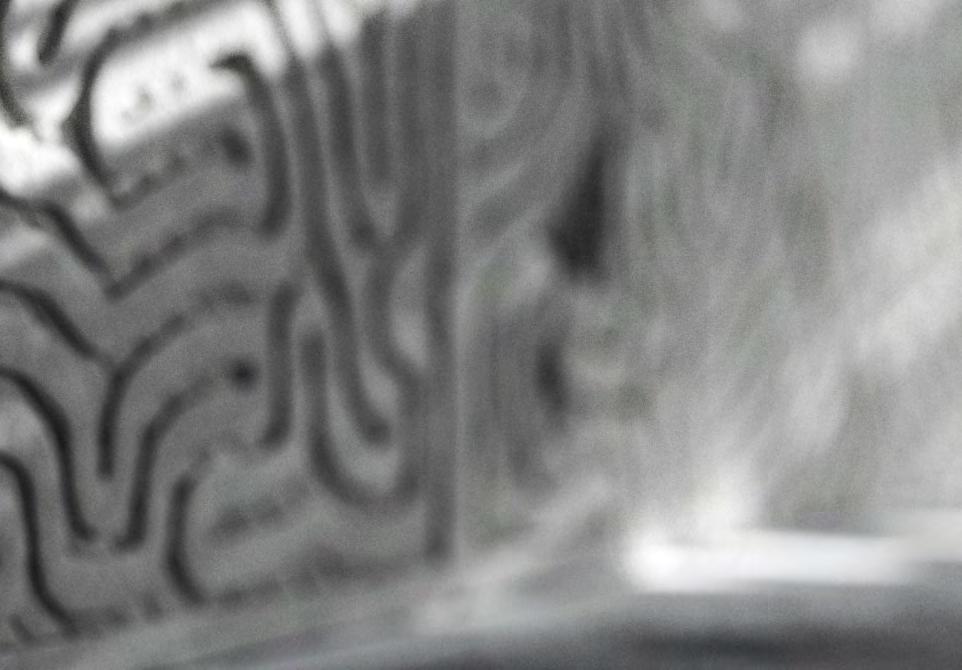
{
BENOY HONG KONG } 05
STAGES: Competition, Concept, Schematic
LOCATION: Various, Mainland China
SYNOPSIS:
I was a Part I Architectural Assistant in Benoy Hong Kong for two years. In a small team of 4, my primary responsibilities included presentation and graphic design, architectural drawings, 3D modelling and in-house visualisations. During the two years, the work spans retail, office and residential projects in Southeast Asia. The projects included in this portfolio are A3A4 Greenland Mixed-use Retail Street (Concept and Schematic) which as of now is under construction in Jinan, China, and a 5-week comeptition in Nanjing, China.
Although this was one of my earliest professional experiences, it was during this time that I discovered my passion for 3D visualisation, graphic design and storytelling. Since then, I have embarked on a journey of perpetual learning and self-improvement in these areas.

64
貝 諾
kennethcai.com/ benoy
Kenneth Yuqi CAI | Master of Architecture
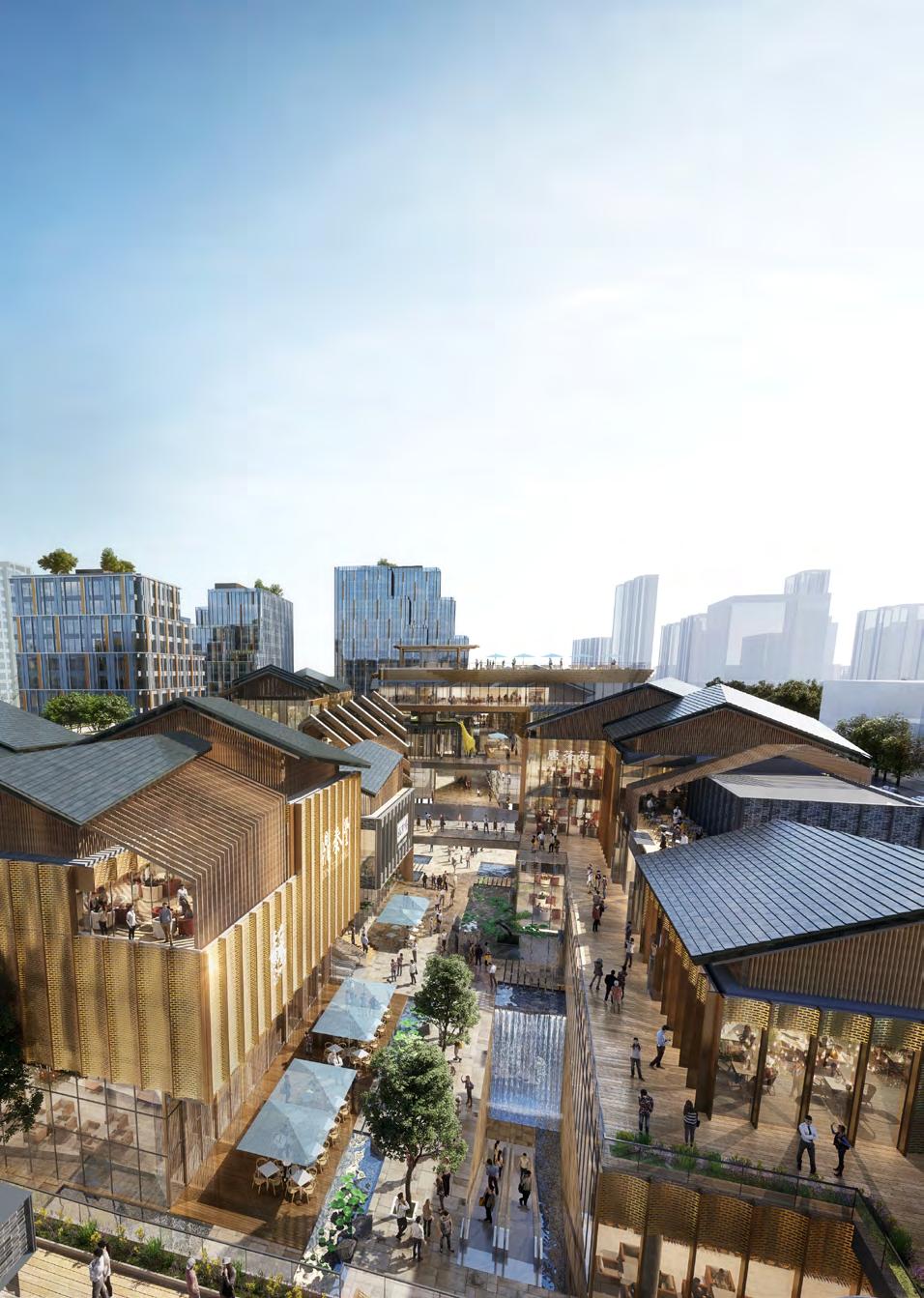
65 Portfolio | BENOY HONG KONG
A3A4 Greenland Jinan Mixed-Use Retail Street
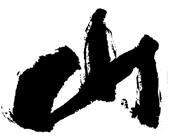

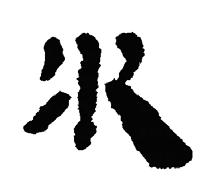
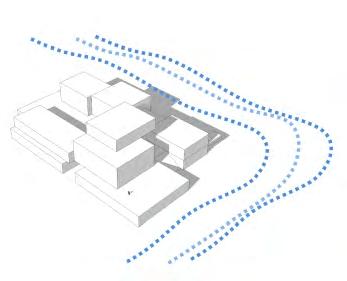

CITY
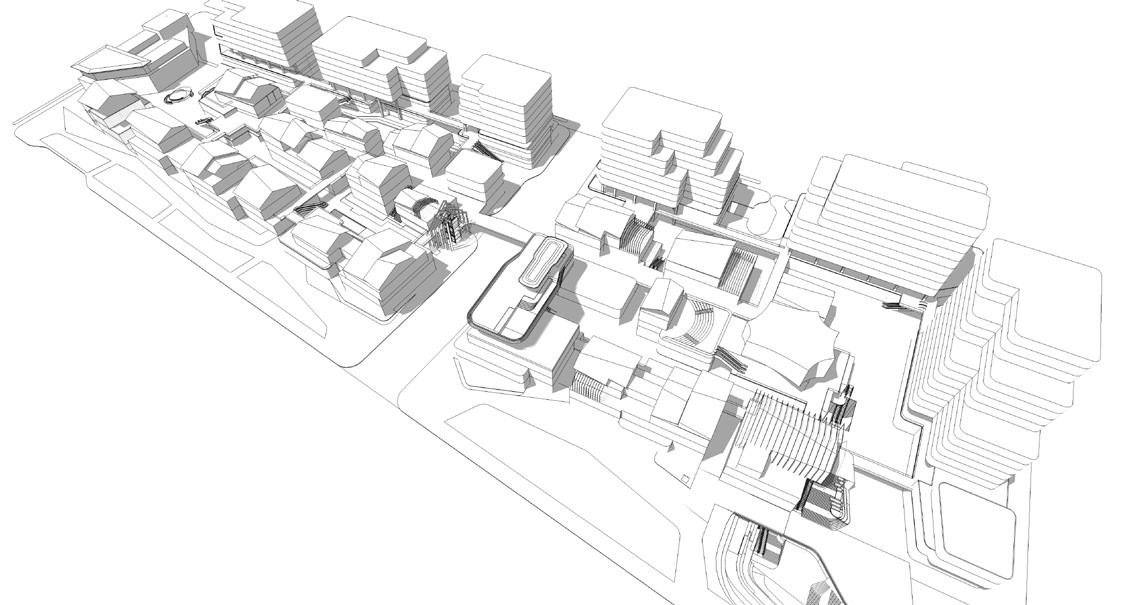
STREETS
The ‘City’ concept: The fast street (blue) connects the metro exit towards the CBD. The slow lanes (green) interweaves between the clusters. The plazas and gardens (red), are places where people can linger and enjoy.
66
MOUNTAIN VERTICAL FLUID RIVER MARKET PLAZA ARTIST'SGARDEN GARDENWATER RIPPLEFLAGSHIP PLAZA WATER PLAZA FASHIONWALK
Yuqi CAI | Master of Architecture
Kenneth
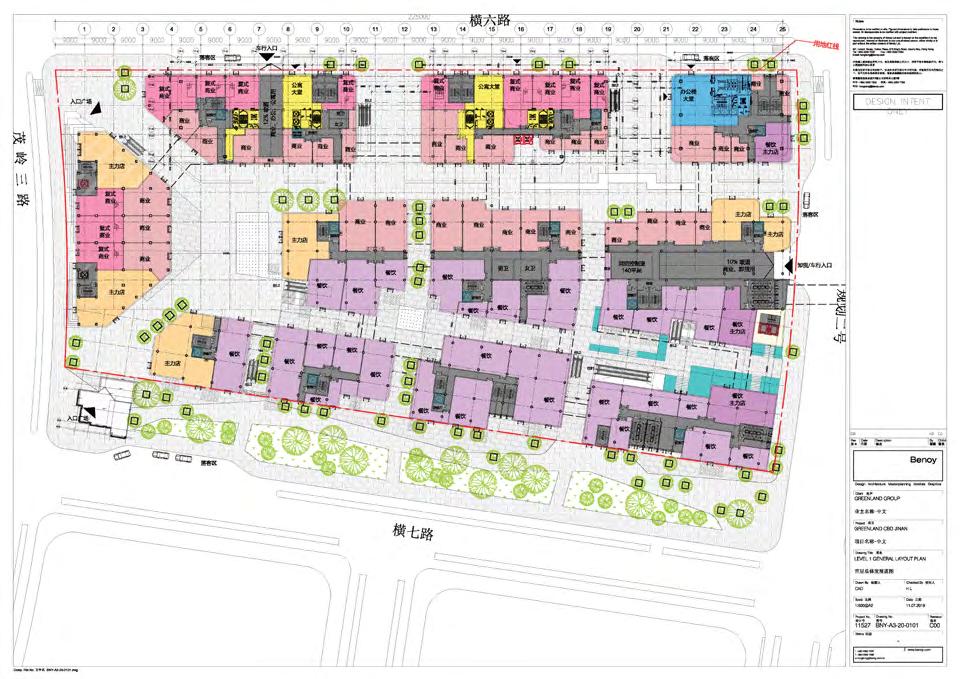

67
Portfolio | BENOY HONG KONG
Ground floor plan of the two plots (A3 & A4)



68
The indoor and the outdoor boundary becomes blurred, and the renders attempt to show the relationship between the two, with shops spilling over to the street, and greenery invading the architecture.
Kenneth Yuqi CAI | Master of Architecture

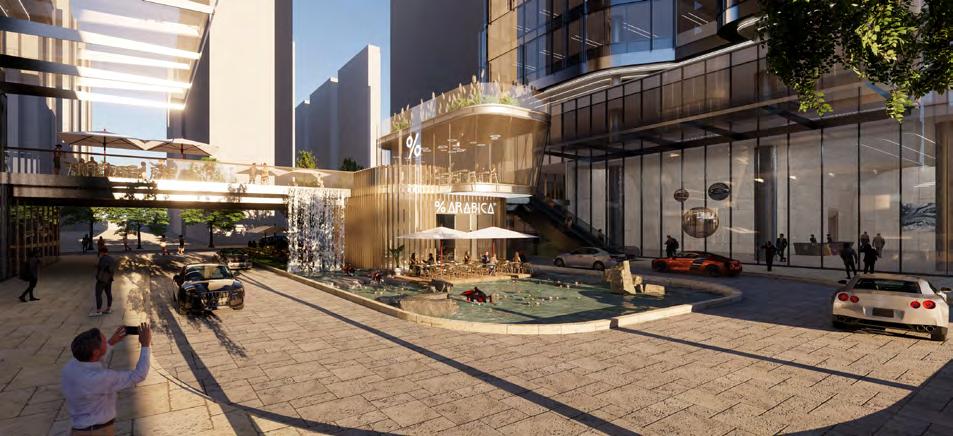
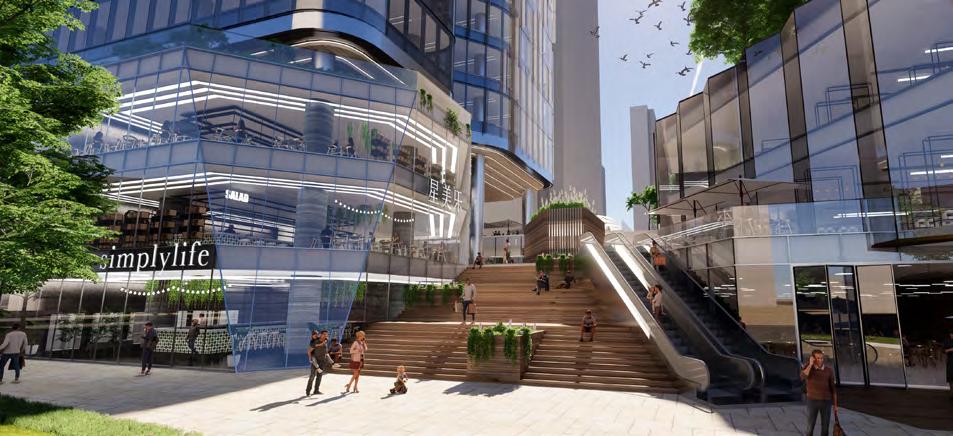
69 Portfolio | BENOY HONG KONG
Utilising enscape visuals to craft compelling narratives. These were developed for another project in Nanjing Dajiaochang.


The project is a TOD that aims to create a destination for young people. With a limited amount of areas for retail, we broke down office and residential spaces and provided co-working and co-living spaces.
70
Nanjing 5-week Competition
Kenneth Yuqi CAI | Master of Architecture
建筑体量分析 GFA Distribution
T3 办公(散售) T3 OFFICE
GFA: 20,104m2
FLOOR NO.: 18 HEIGHT: 80m
T2 办公(整首) T2 OFFICE
GFA: 15,402m2
FLOOR NO.: 15
HEIGHT: 67m
公寓
SERVICED APARTMENT
GFA: 26,300m2
FLOOR NO.: 24
HEIGHT: 92.4m
商业 RETAIL
GFA: 26,264m2
FLOOR NO.: 3- 4
HEIGHT: 22.2m
清凉门大街
T1 总部(整首)
T1 HEADQUARTER
GFA: 30,944m2
FLOOR NO.: 22 HEIGHT: 96.6m
共享办公 CO-WORKING
GFA: 9,700m2
FLOOR NO.: 2
社区中心 COMMUNITY CENTRE
GFA: 3,300m2
FLOOR NO.: 2
塔楼高度
Building Height
13号地铁站9号地铁站
清凉门大街江东北路


We reimagined the tower-podium typology by blending shop, live, and work spaces. Co-living areas were integrated between office spaces and retail shops, including serviced apartments. Solar analysis influenced tower layout and levels.
规划规划设计 4
71
4
规划规划设计
江东北路
75
84m
T1 T2 T3 SA 67m 92.4m
Portfolio | BENOY HONG KONG
96.6m
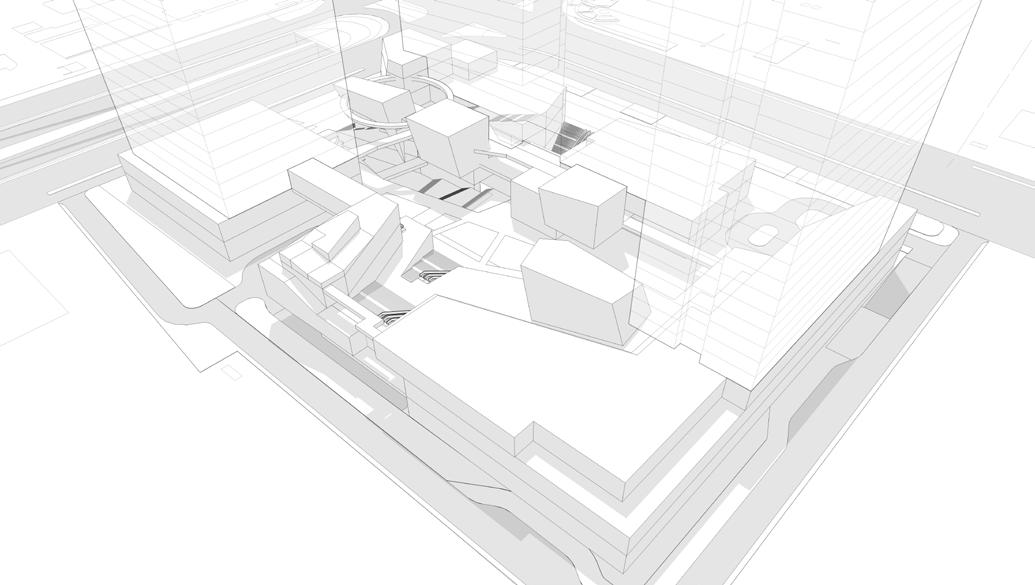

Public spaces and event plazas are strategically placed to create a seamless journey for the users. Major anchor and flagship stores are also scattered around the sites espeecially at main entrances to enhance the flow of people.
72
5 85
Key Buildings Strategy 时尚旗舰店 运动旗舰店 南京环 生活主力店 城市农场 中央广场 云端广场 teamLab美术馆 书店 FASHION FLAGSHIP STORE SPORTS FLAGSHIP STORE 1 1 2 3 3 4 4 5 6 7 5 2 ‘NANJING RING’ LIFESTYLE ANCHOR STORE URBAN FARM CENTRAL PLAZA SKY PLAZA TEAMLAB GALLERY BOOK STORE 6 7 84 空间设计亮点 Key Points of Concept Design L1-L2 L1-L2 L1-L2 L2 L2 L2 L2 L3 L3 L3 B1-L1 L2-L3 L2-L3
主要建筑策略
Kenneth Yuqi CAI | Master of Architecture























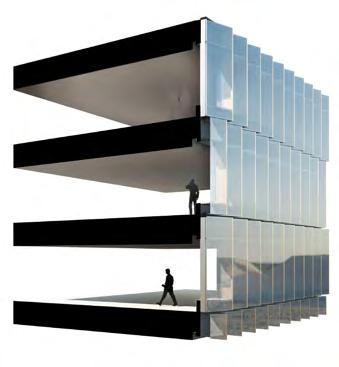



















73
Portfolio | BENOY HONG KONG
The facade system is consisted of identical glass modules. Overall, the facade provides the users with adequate shading and sound proofing, at the same time allowing active ventilation without alteration of the exterior of the building.

|
完
Kenneth
Yuqi CAI
Master of Architecture
kennethcai.com
 KENNETH CAI
KENNETH CAI




































 Still frames of a short film depicting Hong Kong buildings, aimed to tap into collective memory and a collective dream of breaking free from societal constraints.
Still frames of a short film depicting Hong Kong buildings, aimed to tap into collective memory and a collective dream of breaking free from societal constraints.






























































 The Columbarium
Temple Main Hall
Vowz Restaurant
The Columbarium
Temple Main Hall
Vowz Restaurant





















































 frame 2161
VIDEO PATH
SURVEY AREA
frame 2161
HONG KONG
SHENZHEN
SHA TAU KOK
frame 2161
VIDEO PATH
SURVEY AREA
frame 2161
HONG KONG
SHENZHEN
SHA TAU KOK
























 THE GLITCHED DATASCAPE
THE GLITCHED DATASCAPE





 THE SECOND BORDER
A bespoke architectural system driven by the frustrations of machine vision, exposing and countering the machinic gazes of AI-enhanced surveillance.
THE SECOND BORDER
A bespoke architectural system driven by the frustrations of machine vision, exposing and countering the machinic gazes of AI-enhanced surveillance.



 Continuous paint strokes in 3D space: a motion implied
Continuous paint strokes in 3D space: a motion implied





 The Infinite Snake
The Infinite Snake


















 The Colletti Table
The Colletti Table
 6-axis 3D-printed lamp design featuring intricate and subtle folded layers for added dimensionality.
6-axis 3D-printed lamp design featuring intricate and subtle folded layers for added dimensionality.























 Kenneth Yuqi CAI | Master of Architecture
Kenneth Yuqi CAI | Master of Architecture



























































